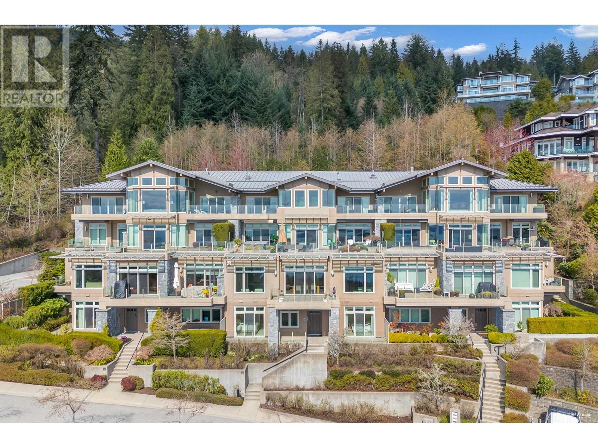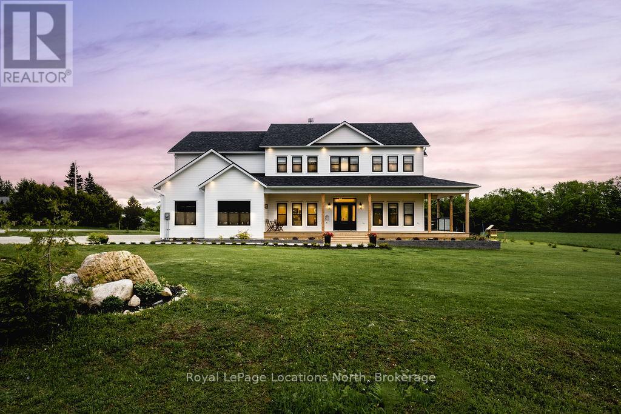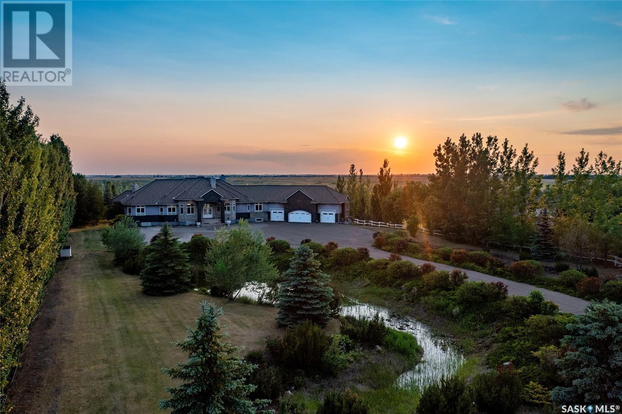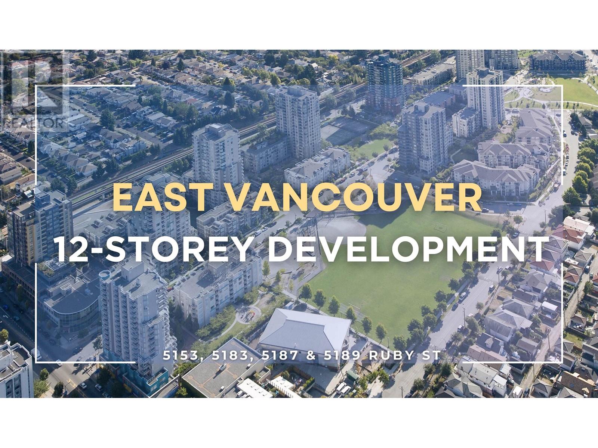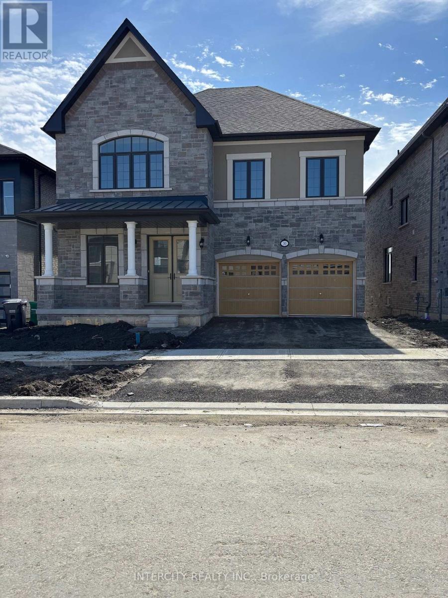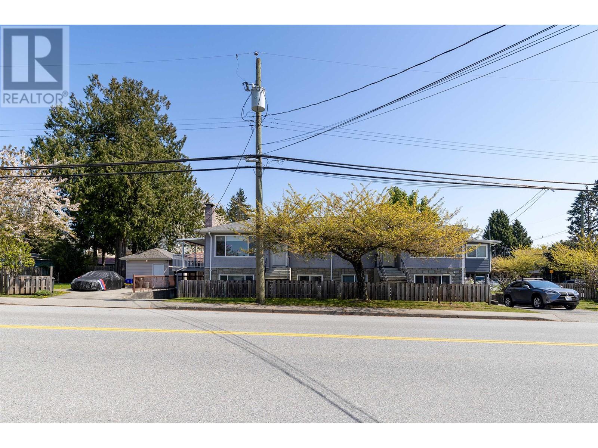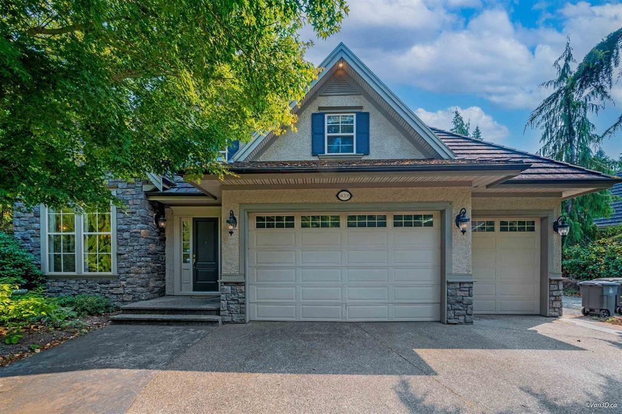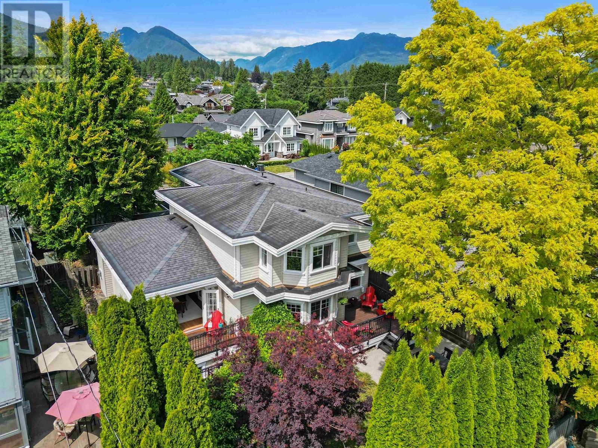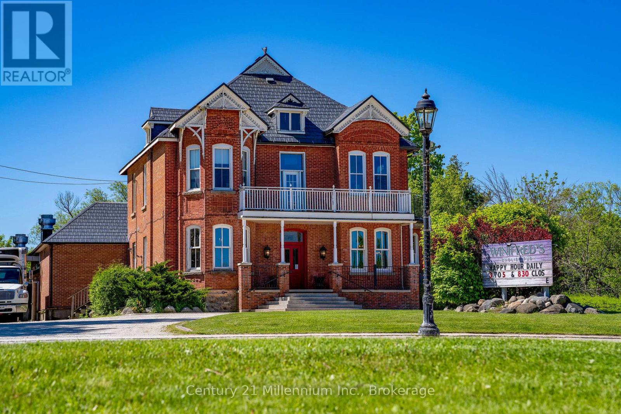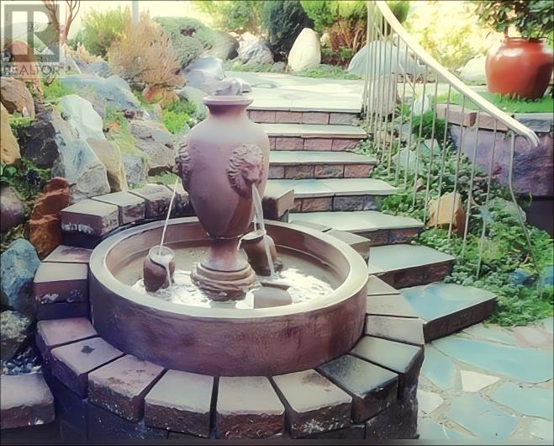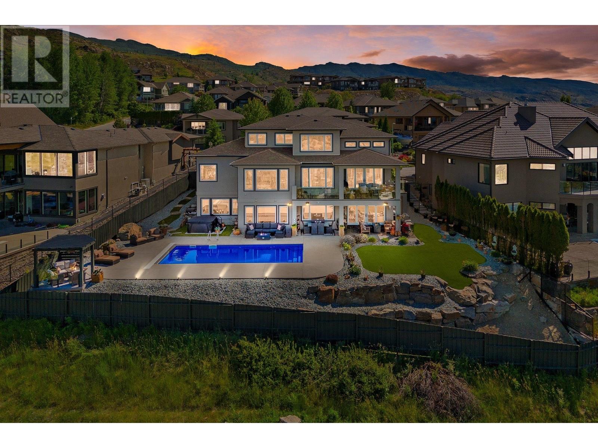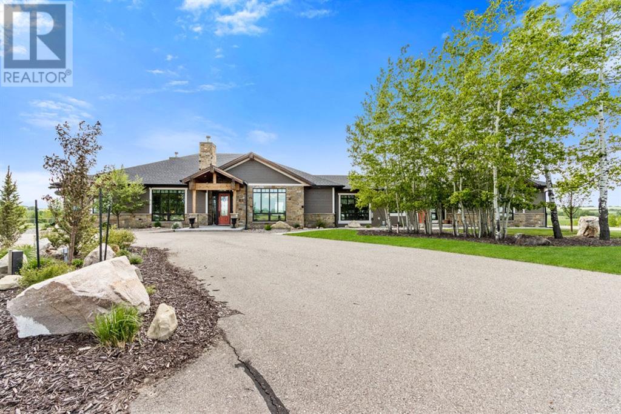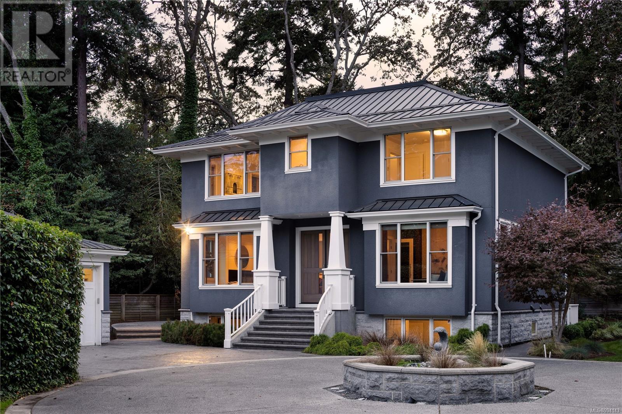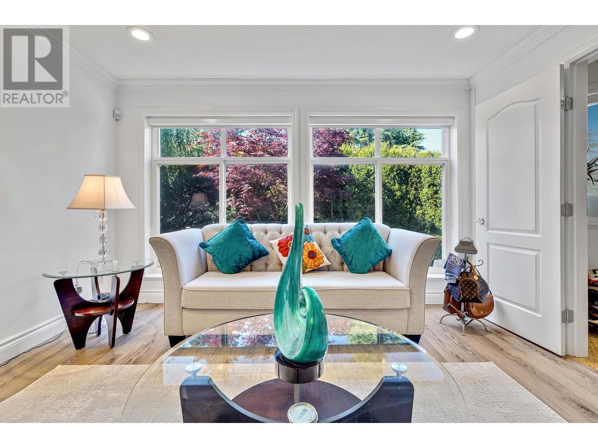102 2575 Garden Court
West Vancouver, British Columbia
Aerie II - An exclusive collection of 8 concrete and stone residences built by British Pacific Properties, ideally located in Whitby Estates. This elegant two-level townhome offers a sophisticated open-concept design with floor to ceiling windows framing sweeping panoramic views of the city skyline, harbour, and beyond. The spacious living and dining areas open to a large entertainment terrace, while the bright, state of the art kitchen features premium SubZero and Miele appliances, seamlessly connected to a cozy family room and a versatile office/media room. The lower garden level showcases two luxurious primary suites with private view patios, a den/office with a separate entrance, and a generous laundry and storage room. Additional features include geothermal heating, air conditioning, a private two car garage, and a heated driveway. Walking distance to Collingwood Jr School, Hollyburn Club, and trails. Open House: Saturday July 19th, 11:30am - 1:30pm (id:60626)
Sutton Group-West Coast Realty
292148 Township Road 262a
Rural Rocky View County, Alberta
** DEVELOPERS AND INVESTORS! There are multiple additional water co-operative lines running into the property** 16.26 ACRES, RESIDENTIALLY ZONED, situated near Balzac, just minutes from Cross Iron and Costco. This exceptional property offers a rare opportunity to own a versatile and well-equipped acreage. The fully finished bungalow boasts over 2,700 square feet of developed space, featuring extensive updates throughout. The spacious kitchen is a chef’s dream, with granite countertops, a massive island, ample counter space, stainless steel appliances, a gas range, and dual ovens. Hardwood floors flow throughout the main level, adding warmth and character. On the main you’ll find three well-appointed bedrooms and 1.5 bathrooms, while the lower level offers two additional bedrooms, a 3-piece bathroom, and a large family room with a walk-up separate entrance—perfect for multi-generational living or added privacy. Outside, the property is fully equipped for animals or recreational use, featuring a large quonset, multiple outbuildings, an animal shelter, fencing and cross-fencing, paddocks, mature trees and shrubs, and strategically placed hydrants. The oversized, heated double detached garage provides ample parking and storage. Located just minutes from Balzac, with easy access to Calgary and Airdrie, this property offers the perfect balance of rural tranquility and urban convenience. Don’t miss this incredible opportunity! (id:60626)
Exp Realty
168 Stevens Road
Lockeport, Nova Scotia
Situated on a peaceful peninsula within West Green Harbour is a breathtaking 60-acre farm estate offering the perfect blend of coastal beauty, country living, and life of affluence. The landscape is both picturesque and secluded with over 8,200 feet (2.5 km) of oceanfront, sandy beaches, a freshwater pond, and extensive forested trails. These immaculately maintained grounds are sophisticated and functional, with formal gardens, orchards, with miles of beautiful cedar fencing and pristine pastures. As you arrive, a gated entrance welcomes you to the main homean impressively restored barn is now a stately residence. With its warm and inviting atmosphere, expansive windows and abundance of living space, luxury meets practicality. Revel in the ever changing backdrop of the ocean with views of the ocean and untouched nature from every window. Attached to the main residence is an impressive, fully insulated, heated space with multiple access points and soaring ceilings that can accommodate whatever your heart desires. Cars, boats, horses or goats, perhaps a golf simulator. The charming Guest House is the propertys original and historic farmhouse. With two bedrooms, two bathrooms, a full kitchen, and a private oceanfront deck. The huge Gabled barn facilities are a dream come true, offering many alternative uses with a towering 16 ft high by 20 ft wide main access door. Conveniently wired and plumbed with drive shed for vehicles, tractors, and toys. The estates infrastructure is well-planned with multiple wired and plumbed outbuildings holding 10 pristine box stalls. Additional features include a private library and a picturesque fish house at the tip of the private peninsula. Outdoor adventure awaits with extensive maintained trails through the forest and along the breathtaking estuary surrounded by rare flowers and wildlife. Keep the entire farm estate for your own private enjoyment or explore the many possibilities for further development. (id:60626)
Engel & Volkers (Chester)
168 Stevens Road
Lockeport, Nova Scotia
Situated on a peaceful peninsula within West Green Harbour is a breathtaking 60-acre farm estate offering the perfect blend of coastal beauty, country living, and life of affluence. The landscape is both picturesque and secluded with over 8,200 feet (2.5 km) of oceanfront, sandy beaches, a freshwater pond, and extensive forested trails. These immaculately maintained grounds are sophisticated and functional, with formal gardens, orchards, with miles of beautiful cedar fencing and pristine pastures. As you arrive, a gated entrance welcomes you to the main homean impressively restored barn is now a stately residence. With its warm and inviting atmosphere, expansive windows and abundance of living space, luxury meets practicality. Revel in the ever changing backdrop of the ocean with views of the ocean and untouched nature from every window. Attached to the main residence is an impressive, fully insulated, heated space with multiple access points and soaring ceilings that can accommodate whatever your heart desires. Cars, boats, horses or goats, perhaps a golf simulator. The charming Guest House is the propertys original and historic farmhouse with two bedrooms, two bathrooms, a full kitchen, and a private oceanfront deck. The huge Gabled barn facilities are a dream come true, offering many alternative uses with a towering 16 ft high by 20 ft wide main access door. Conveniently wired and plumbed with drive shed for vehicles, tractors, and toys. The farm estates infrastructure is well-planned with multiple wired and plumbed outbuildings holding 10 pristine box stalls. Additional features include a private library and a picturesque fish house at the tip of the private peninsula. Outdoor adventure awaits with extensive maintained trails through the forest and along the breathtaking estuary surrounded by rare flowers and wildlife. Keep the entire farm estate for your own private enjoyment or explore the many possibilities for further development. (id:60626)
Engel & Volkers (Chester)
806 21 Dallas Rd
Victoria, British Columbia
Shoal Point! Exquisite Luxury Waterfront Residence, Perfectly Situated In Prestigious James Bay! Welcome To Your Fully Furnished 2-Bed, 3-Bath + Den Condo On Gorgeous Vancouver Island. This Move-In Ready 8th-Floor Suite Offers Panoramic Ocean And Mountain Views In A Quiet Building With Only Four Units Located On This Floor. From The Secure Underground Parking, Take The Elevator Straight Up To Your Suite. The Layout Separates The Guest And Primary Bedrooms For Added Privacy. The Kitchen Features A Stylish, Stain-Resistant Italian Porcelain Backsplash, Solid Wood Doors, Recessed Bedroom Lighting, And Sleek Contemporary Fireplaces. The Primary Suite Includes A Walk-In Closet, Heated Bathroom Floor, And Access To A Covered Private Balcony. Both Bedrooms Offer Tempur-Pedic Electric Beds, With Full-Size Washer/Dryer Included. Top-Tier Amenities: Concierge, Indoor Lap Pool, Gym, Steam/Sauna, And Putting Green. Just A Scenic Stroll To Downtown Victoria’s Shops, Restaurants, And Culture. (id:60626)
RE/MAX Generation
595366 4th Line
Blue Mountains, Ontario
Welcome to 595366 4 Line, Ravenna a beautifully crafted modern farmhouse set on 1.19 acres in a sought-after area. Built in 2023, this spacious home offers a thoughtfully designed layout, including a fully self-contained legal accessory apartment.Inside, you'll find 10-foot ceilings and high-end finishes throughout. The custom kitchen features quartz countertops, a gas cooktop, double wall ovens, built-in coffee bar, and a walk-in pantry. The open-concept layout includes a formal dining room, large living room, and walkouts to covered porches.The main floor offers 2,545 square feet (including 773 square feet for the legal nanny suite), while the second floor provides 2,283 square feet of beautifully appointed living space. Upstairs you'll find three generously sized bedrooms, an office, and a versatile loft living area. The primary suite features vaulted ceilings, a walk-in closet, and a luxurious ensuite with heated floors, a freestanding tub, and a walk-in shower. The basement adds another 1,410 square feet and includes a family room, gym/playroom, heated floors, and ample storage. The legal main floor accessory apartment has a separate entrance, full kitchen, 3-piece bath, and its own laundry ideal for extended family or rental income. Additional features include a 3-car garage with storage and rough-in for a dog bath, and a beautifully landscaped lot. Located in the Beaver Valley school district and just minutes to Three Stage, the top of Blue Mountain, and the top of Osler Bluff, this home offers the perfect blend of country living and four-season recreation. (id:60626)
Royal LePage Locations North
72 Rivers Edge Lane
Corman Park Rm No. 344, Saskatchewan
Welcome to one of Saskatoon's most prestigious estates. Located in the hamlet of Rivers Edge, this property is a mere 16 minute drive from the University of Saskatchewan. Perched atop the plateau of Rivers Edge the views from the home are breathtaking with access to the South Saskatchewan River below. Featured here is a 4406 square foot walkout bungalow that features 5 bedrooms, 5 bathrooms, in addition to a gorgeous nanny-suite which is designed to extend ownership longevity. As you walk through the main doors to the home you are greeted by a grand foyer which introduces you to the great room with 12' ceilings. Features that proliferate the home are solid wood cabinetry, casings, baseboards, jambs, doors, and millwork in addition to 6 gas-fireplaces. The walkout is complete with a beautiful wet bar, remarkable theatre room, and custom exercise area with steam shower. Outside you will find a sweeping 830 square foot deck that spans nearly the entire width of the home, complemented by over $250,000 of custom landscaping and road work. This property is truly extraordinary in every sense. (id:60626)
The Agency Saskatoon
5183 Ruby Street
Vancouver, British Columbia
Rarely available TOA Tier 2 development site in the heart of Joyce-Collingwood, one of Vancouver´s fastest-growing transit-oriented communities. This 22,295 sq. ft. lot (166´ x 134´) offers a high-density development potential of up to 4.0 FSR and 12 storeys, making it an exceptional opportunity for investors and developers. (id:60626)
RE/MAX Crest Realty
1ne Collective Realty Inc.
30 Keyworth Crescent
Brampton, Ontario
Welcome to prestige at Mayfield Village! Discover your dream home in this highly sought-after ** Bright Side ** community, built by Remington Homes. this brand new residence is ready for you to move into and start making memories. The Queenston Model, 3,456 Sq Ft. This Sunfilled home is for everyday living and entertaining. Enjoy the elegance of upgraded hardwood flooring (5 3/16") on main and upstairs hallway. 9.6 ft smooth ceilings on main and 9 ft smooth ceilingson second floor. Upgraded tiles. Upgraded shower tiles, free standing tub in primary ensuite, frameless glass shower in ensuite 2/3 and 4 bedroom ensuite. Stained stairs with metal pickets to match hardwood. Upgraded kitchen cabinets, pots and pans drawer, upgraded caesarstone countertop in kitchen. Elegant 8' doors throughout home, exclude exterior doors. 2 garage door openers. Virtual tour and Pictures to come soon!! (id:60626)
Intercity Realty Inc.
173 Polo Crescent
Vaughan, Ontario
Step into timeless elegance in this exquisite stone-front estate, nestled on one of the most coveted streets in Weston Downs. Spanning 4,584 sq ft above grade, this custom-designed residence offers refined luxury and superior craftsmanship throughout.Embellished with Creme Marfill Marble floors with inlay, Soaring 2 storey 17 ft high L.R, open riser floating staircase, wrought iron pickets, Gourmet custom kitchen w island, granite & marble counters, cust. silk drapes, smooth celings T/O, Hunter Douglas blinds & Calif shutters, surround sound on main & second floor. NO SIDEWALK THRU DRIVEWAY. Shows impeccably. (id:60626)
Cecilia Defreitas Fine Homes Ltd.
7250-52 Nelson Avenue
Burnaby, British Columbia
Rarely available non-stratified side-by-side duplex on a massive 9,000+ square ft lot just 15 minutes´ walk to Metrotown and the SkyTrain! Each side features a spacious 2-bedroom main floor with basement suites including a 2-bedroom and a studio - offering 5 rental income streams. Live in one side and rent out the rest - a true cash cow in a prime Burnaby location. Excellent for investors, end-users, or developers with huge redevelopment potential (adjacent lot also for sale). Steps to shopping, transit, and schools - this is an unbeatable opportunity! (id:60626)
Pacific Evergreen Realty Ltd.
14208 33 Avenue
Surrey, British Columbia
Amazing family home in Elgin Estates! This high quality CUTOM built home locates on a 12588sq lot with 5 bedrooms and 5 bathrooms, over 4500 sq living space. The main has gourmet kitchen, large island, and formal dining room opens to the spacious family room with floor to ceiling fireplace. Entertain on the huge covered decks with outdoor gas FP, and enjoy the south facing private backyard. Call today! (id:60626)
Royal Pacific Realty (Kingsway) Ltd.
749 E 10th Street
North Vancouver, British Columbia
Grand Boulevard, a prominent North Vancouver neighbourhood known for its wide, tree-lined streets and large, character-filled homes. Welcome to 749 E. 10th St. A remarkable 6-bedroom home, 4 bedrooms attributed to the main house + a 2-bed suite with laundry and separate entrance. Nice craftsman finishes, mouldings, millwork and high ceilings. A double attached garage, a detached garage off the lane + additional parking next to that. A private back yard with French doors and decks off the primary rooms on the main. This is one of the most popular areas for families and those seeking a relaxed, walkable environment with proximity to parks, schools, and amenities. Pay us a visit, it´s a trip worth taking! (id:60626)
Royal LePage Sussex
27 Bridge Street
Blue Mountains, Ontario
Commercial Property (Building and Land only) This iconic landmark property in Thornbury is now on the market. Perfectly situated on Highway 26 in the heart of downtown Thornbury this 0.838 acre property is surrounded on 2 sides by the tranquil shores of the Beaver River (Mill Pond). Tenanted by a thriving long term restaurant/pub boasting thousands of square feet of spectacular decks and patios all positioned to enjoy the views of the waterfront. The 3738 sqft building has been meticulously maintained and updated over the years ensuring care free ownership for the new owner. Zoning is C-1 which carries the highest usage classifications. Don't miss this opportunity to own one of the best commercial properties in the Town. (id:60626)
Century 21 Millennium Inc.
368 E 33rd Avenue
Vancouver, British Columbia
Location on 33 Ave between Main and Fraser - QE park area. It is in "BEYOND LUXURY" category (no corners cut here) with Venetian plaster, granite/porcelain tiles on all floors and all exterior walls with rain-screen, stainless steel inside/outside, fiberglass triple-glazed windows with krypton gas, superior wall/ceiling soundproofing, double insulation, 50-year steel roof, granite/marble mosaic countertops. The builder built this house for himself to minimize mntnce and maximize aesthetic appeal using classical design elements. He is selling as he is retiring. The house has 8 radiant ceiling heating zones, two air ventilation systems, 2 balconies 56 SF, 2 decks 109 SF, 4' utility room 165 SF. Net income $98,500 potential $118,800. Cap.rate is 3.6% potential 4%. Visits by appointment only. (id:60626)
Sutton Group-West Coast Realty
9708 Benchland Drive
Lake Country, British Columbia
Discover architectural excellence in Lakestone. Custom-built by Richmond Custom Homes, this home stands as the pinnacle of contemporary luxury. Designed for discerning homeowners, it offers 3,452 sq. ft. of exquisitely curated living space, where form & function converge seamlessly. The chef’s kitchen is a culinary dream, boasting top-tier stainless steel appliances, a gas range, an expansive island w bar seating, quartz countertops, a walk-through pantry, & a dedicated cold pantry. The open-concept great room is designed to impress, featuring a striking custom marble tile fireplace & a show stopping wine hatch that elegantly rises from the floor. Retreat to the primary suite, a sanctuary of sophistication, complete with a spa-inspired ensuite featuring a 9-ft double vanity, a rainfall shower, & a sunken tub designed for ultimate relaxation. A separate casita w a private ensuite offers the perfect space for an office, gym, or guest quarters. Enjoy expansive outdoor living areas w a backyard oasis offering a pool, patios, and remarkable Okanagan Lake views, a roof top deck to enjoy the sunset & a private front courtyard ideal for dining. Lakestone offers exclusive access to world-class amenities, including the Lake Club— featuring an infinity-edge pool, two hot tubs, an outdoor kitchen with BBQs, & a state-of-the-art gym. Outdoor enthusiasts will appreciate the extensive 28.8 km trail network, seamlessly woven into the natural beauty surrounding this prestigious enclave. (id:60626)
Unison Jane Hoffman Realty
750 Kuipers Crescent
Kelowna, British Columbia
Welcome to this fully updated, exquisite 5 bedroom + den, 4 bathroom home, where no detail has been overlooked. As you step through the grand entrance, you are greeted by soaring vaulted ceilings and a chef's kitchen, complete with top-of-the line appliances and a butler's pantry. The heart of this home showcases breathtaking 180-degree vistas, seeing all of Kelowna, creating a mesmerizing backdrop for everyday living. The opulent primary suite is tucked away in a private corner of the main floor, offering a tranquil sanctuary with stunning lake views and a spa- like ensuite. Two additional generously sized bedrooms are located upstairs, providing ample space and privacy for family and guests. The lower walk-out level is an entertainer's paradise, featuring a sophisticated whiskey tasting room, an exquisite wine cellar, a stylish bar, a spacious rec room, and a state-of-the-art theatre room. This level seamlessly transitions to a private backyard and pool area, where the panoramic views are simply unmatched. Completing this magnificent property are four garage spots, including a double garage and a tandem garage, equipped with EV charging and ample space for a boat or RV. With plenty of parking, convenience and luxury are ensured at every turn. This home combines elegance, functionality, and breathtaking scenery, making it a true masterpiece. (id:60626)
Exp Realty (Kelowna)
24 Finley Drive
Tiny, Ontario
Top 5 Reasons You Will Love This Home: 1) Custom waterfront home featuring 4,066 square feet above ground and 5,899 total, while being nestled on a double lot of almost 1 acre and leading to 120 feet of sandy Georgian Bay beachfront 2) Pamper yourself with the many luxurious features of this home including a large main level primary bedroom, sunroom, theatre room, family room, office, exercise room, four gas fireplaces, huge deck, high-speed internet, generator, outdoor shower, a brand-new 90000 BTU furnace, and a 4 ton heat pump 3) Entertain family and guests with this exceptional gourmet kitchen, Brazilian cherry hardwood floors, granite counters, a five burner gas cooktop, two islands, and a large pantry 4) Enjoy the functionality of the featured one-bedroom apartment for in-laws, family or friends, with the added benefit of this home incorporating the original, historic log cabin built by the founder of the subdivision in 1922 5) Enjoy the convenience of Midland restaurants, coffee shops and shopping only 10 minutes away. Furniture available. 5,899 fin.sq.ft. Visit our website for more detailed information. (id:60626)
Faris Team Real Estate Brokerage
7369 5th Sideroad Side Road
Adjala-Tosorontio, Ontario
This property offers a prime location, immediately abutting the border of New Tecumseth, with two road frontages for easy access. The 2610 sq. ft. farmhouse is currently generating income, providing a steady return while you await the area’s future urbanization. The land boasts quality sandy-loam earth, presently farmed by a local farmer, ensuring its productivity. Enjoy stunning views from the beautiful elevation, which overlooks the town of Alliston, making this a rare and desirable opportunity for both investors and developers. Propane-fired-Generator is in place, 10 years old, works beautifully coming on in 5 secs of a power failure. Farmer pays $5,500 every march. (id:60626)
Maven Commercial Real Estate Brokerage
7369 5th Sideroad Sideroad
Adjala-Tosorontio, Ontario
This property offers a prime location, immediately abutting the border of New Tecumseth, with two road frontages for easy access. The 2610 sq. ft. farmhouse is currently generating income, providing a steady return while you await the area’s future urbanization. The land boasts quality sandy-loam earth, presently farmed by a local farmer, ensuring its productivity. Enjoy stunning views from the beautiful elevation, which overlooks the town of Alliston, making this a rare and desirable opportunity for both investors and developers. Propane-fired-Generator is in place, 10 years old, works beautifully coming on in 5 secs of a power failure. Annual Income: $5,500 (Farmer) (id:60626)
Maven Commercial Real Estate Brokerage
285065 Symons Valley Road
Rural Rocky View County, Alberta
Stunning Custom Built Bungalow sitting atop the biggest hill on 122 acres with breathtaking views in all directions. Unobstructed mountain views to the west, golf course to the north, the friendly hamlet of madden east and south for miles! Enter from your gated private paved lane-way and find this architectural thing of beauty at the peak. This home is just shy of 4000 sq/ft on the main level and boasts another 2700sq/ft of developed space in the basement. The main floor has gleaming hardwood flooring throughout along with slate entry and heated tile flooring in all the bathrooms. Oversized low UV transmission windows with Hunter Douglas blinds throughout helps capture the most amazing landscapes. The executive chefs kitchen has stainless steel appliances including a Wolff gas stove, Sub Zero fridge, Dacor wall oven and microwave. All cabinetry milled by Legacy with soft close and upgraded shelving and storage. Huge center island with Cambrian Black satin granite is a classic focal point in this exquisite home. There are two dining areas for all sizes of gatherings and a huge living room with descending TV from the ceiling and natural gas fireplace. The large master bedroom comes with a 4 piece en-suite with modern tiled shower, his/her sinks in Bianco Rhino marble and a walk in California closet. Main floor is completed with two other bedrooms with California closets and Jack n Jill 4 piece bathrooms, an office, and den adjacent dining room. The second fireplace is found in the library or study for those that like to kick back with a glass of wine and enjoy a good book. Basement is finished with a huge family/ games room and tons of storage. The attached triple garage measures 38x22 it has a separate entry and big bright windows and upgraded wood doors. The west facing concrete patio is covered with skylights so you can enjoy it in all weather! The property is professionally landscaped with mature trees and raised garden boxes for the green thumb. Extra features i nclude 2 independent furnaces and AC systems, in-floor heating, water softening system, instant hot water, in-wall Vacu flo, Sonos sound, Security system and more! Combination of pasture and grade A crop land with good perimeter fencing. Rare opportunity to own a beautiful parcel of land this size commutable to Calgary with an equally magnificent home to match! (id:60626)
Cir Realty
1198 Hewlett Pl
Oak Bay, British Columbia
Don’t miss this exceptional opportunity to own a remarkable home in the desirable South Oak Bay. From the moment you enter through the gated entry, you’ll be enchanted by the beautifully manicured gardens, all just blocks away from the vibrant Oak Bay Avenue. Built in 2016, this luxurious residence boasts over 3,700 square feet of elegant living space, featuring 5 bedrooms and 6 bathrooms. The open-concept main floor is designed for both comfort and style, offering a spacious living room with a cozy gas fireplace and abundant natural light. The kitchen is equipped with stainless steel appliances, stunning quartz countertops, and seamless access to the outdoor kitchen—perfect for entertaining! The main floor also includes a generous dining area, a second living room, and a sizeable office, providing ample space for both relaxation and productivity.Upstairs, the primary bedroom is a true retreat, showcasing vaulted ceilings, a spa-like ensuite, and a fully customized walk-in closet. Two additional bedrooms and a convenient laundry room complete the upper level. The lower level is perfect for movie nights, featuring a home theatre, along with a guest bedroom and a one bedroom suite. Throughout the home, you'll appreciate the attention to detail, highlighted by custom built-ins and automated blinds.Additional features include a separate double car garage and a west-facing backyard, ideal for soaking up the sun. This stunning property is not just a house—it's a home waiting for you. Come and experience the elegance and comfort of 11998 Hewlett Place today! (id:60626)
The Agency
4218 W 10th Avenue
Vancouver, British Columbia
Beautifully updated Point Grey view home with a 6-year-old LANEWAY house generating $3,200/month in rental income! The main house with an abundance of natural light was tastefully renovated in 2016 with a modern kitchen, updated flooring, new bathrooms and more. Enjoy the south-facing deck off the kitchen, an oasis for gatherings & summer entertaining. Incredible views from the main floor livingroom & spacious decks on the top & middle floors. The stunning principal bedroom occupies an entire floor w/a private deck, walk in closet & ensuite. Ideal layout with 4 bedrooms & 3 bathrooms upstairs. Bonus: large crawl space! Located in the coveted catchment of Lord Byng Secondary & Queen Mary Elementary, & just steps from West Point Grey Academy. A rare opportunity in one of Vancouver´s most prestigious neighborhoods. (id:60626)
Macdonald Realty
13 Shepherds Lane
Tantallon, Nova Scotia
Welcome to gated private estate. The world renowned St. Margaret's Bay, South Shore. This luxurious 9000Sq Ft stone residence is one of a kind design. Offering unsurpassed craftsmanship. Boasting a gracious floor plan featuring both formal with a stone wall fire place, a state of the art chefs kitchen, an executive butler pantry, hand hewn beams and red wood wide plank floors. Amazing windows overlooking circular drive. The elegant primary suite includes fireplace and his/her closets with a walk in suite, spa like atmosphere. The upper level contains two bedrooms with one cleverly used as an art studio. Expansive lower level is perfect for entertaining. The roughly hewn beams highlights by stone edge mantle. Please watch for video and drone shots under documents. 24 hour notice preferred. (id:60626)
RE/MAX Nova (Halifax)

