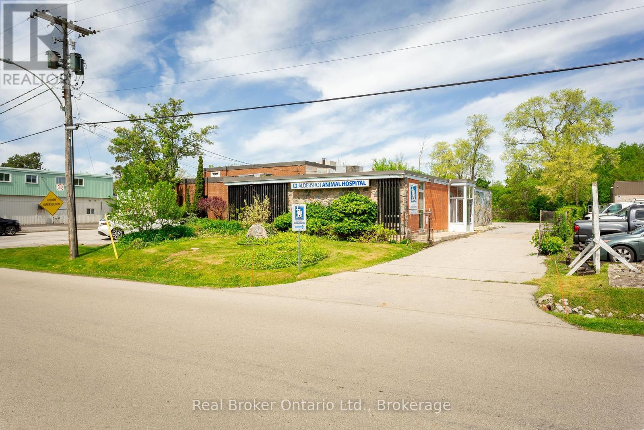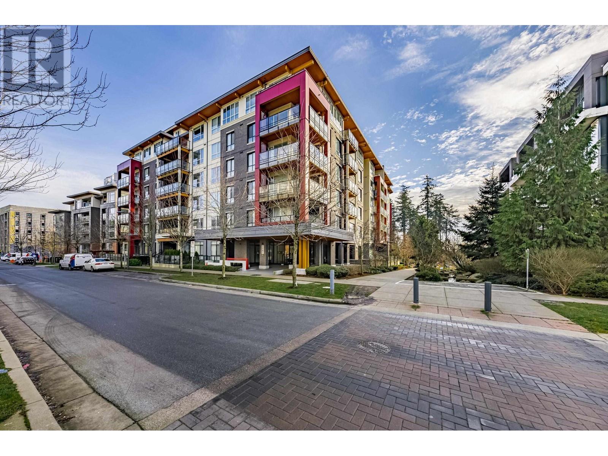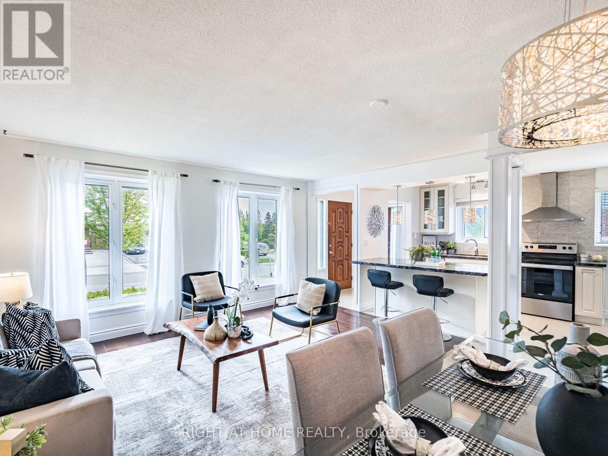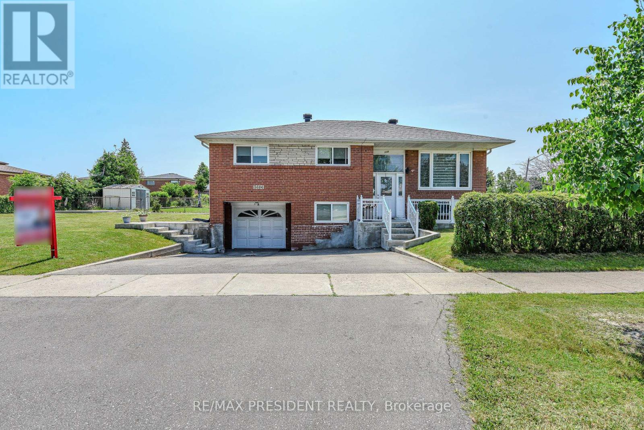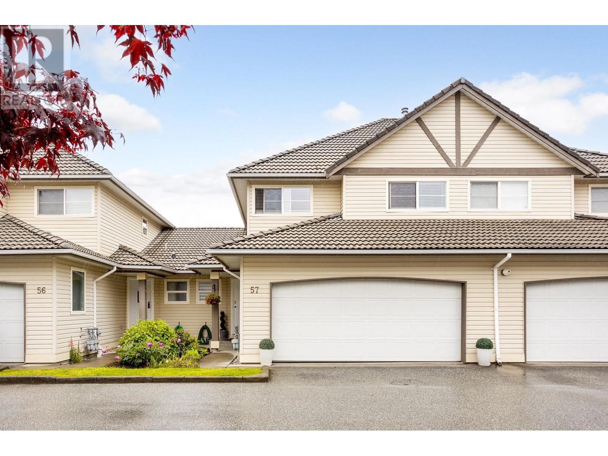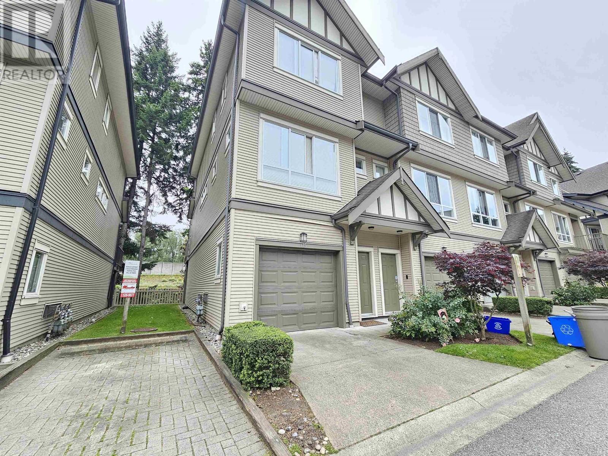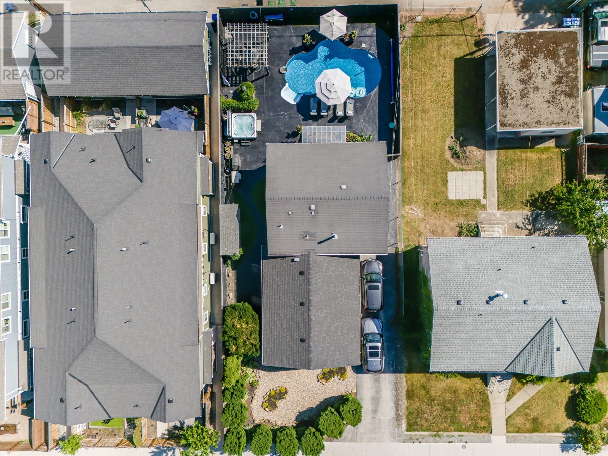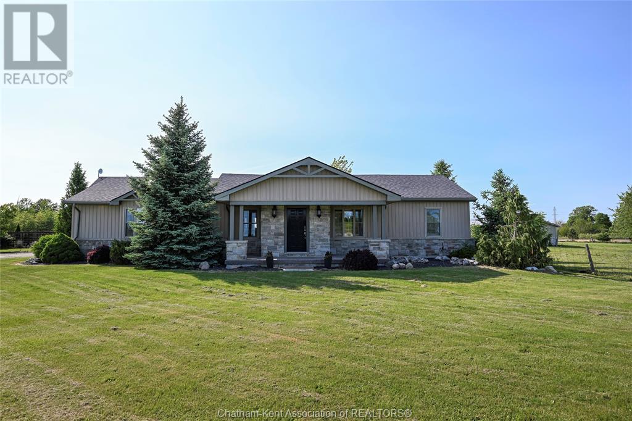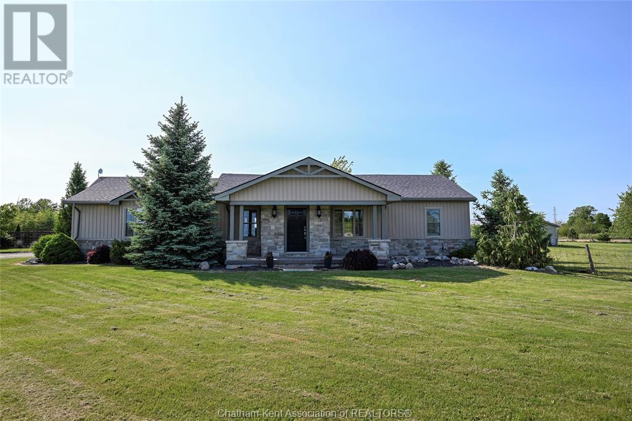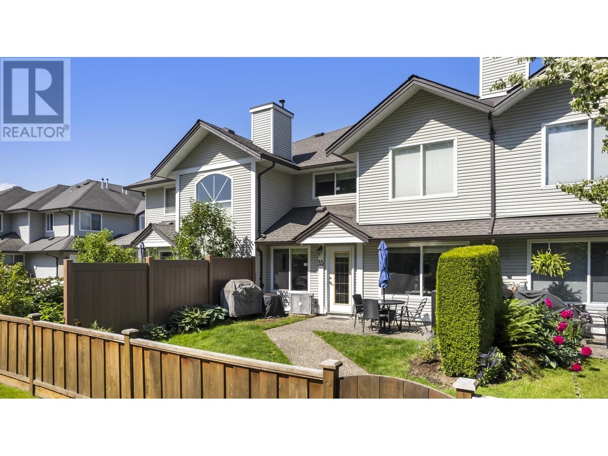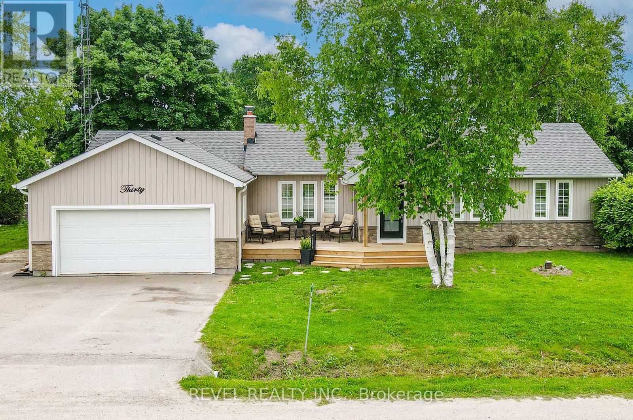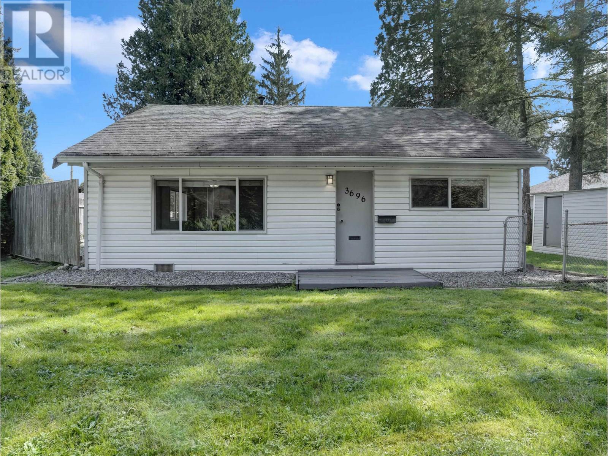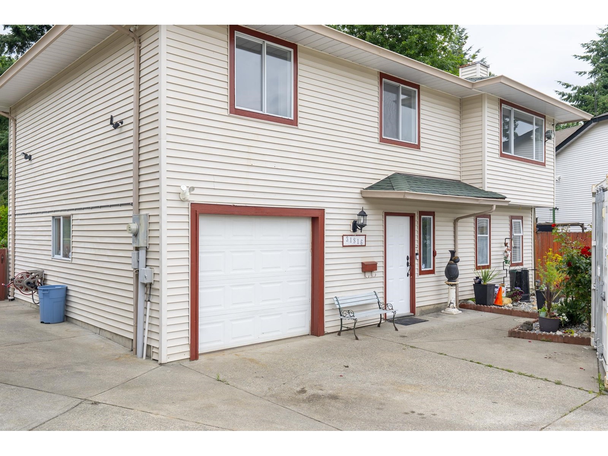475 Enfield Road
Burlington, Ontario
Unlock immediate potential in Burlington's thriving Aldershot community with this strategically located commercial property, zoned General Employment (GE2). Ideal for investors or businesses seeking a versatile space, this building supports a broad spectrum of uses, including industrial, office, automotive, and retail. Located minutes from Plains Road East and with direct access to major highways (QEW, 403, and 407), this site offers excellent connectivity for logistics, clients, and workforce. The property features multiple office spaces with ceiling heights between 7 and 8.75 feet, existing infrastructure ready for adaptation, and convenient on-site parking at the rear. Whether you're expanding your portfolio or launching your next commercial venture, this Aldershot location offers both flexibility and long-term value in one of Burlingtons most connected and growing areas (id:60626)
Real Broker Ontario Ltd.
166 Riviera View
Cochrane, Alberta
** OPEN HOUSE, Sunday July 27th 12pm-2pm** Welcome to your dream family home, perfectly situated along the picturesque Bow River with direct access to walking paths and Cochrane’s extensive trail system. This beautifully upgraded 4-bedroom, 4-bathroom home offers the ideal blend of space, style, and location for active families who love both indoor comfort and outdoor adventure.Step inside to a bright and inviting open-concept main floor, where large windows frame stunning river views. The heart of the home is a gorgeous chef-inspired kitchen featuring premium appliances, corner pantry for extra storage, a built-in wine rack, elegant cabinetry, and plenty of counter space for cooking and gathering. The spacious living area is centered around a beautiful gas fireplace, perfect for cozy family evenings. The upgraded rear deck features glass railings to capture an unobstructed view of the river. Upstairs, three large bedrooms and a bonus room provide private retreats for the whole family, including a generous primary suite with a spa-like ensuite which includes dual sinks, a large soaker tub, plus a huge walk-in closet. The upper level laundry room will be appreciated too. The fully finished basement adds even more flexibility – ideal for a kids’ playroom, teen lounge, home gym, or guest suite, plus it offers a fourth bedroom and full bathroom.Outside, enjoy a large backyard that backs directly onto the river and trail system – perfect for biking, dog walks, or weekend family strolls. The lower patio area offers sitting areas for any weather with a covered rear porch space, private hot tub area, separate fenced section that’s perfect for keeping the dogs off the grass, plus a large green area for the kids to play or to plant a little garden and a custom shed. A heated, finished, oversized attached garage offers plenty of space for vehicles, bikes, and all your outdoor gear. To top it off, this home also comes with an extra wide driveway for additional parking plu s central air conditioning, keeping you comfortable every single day. With thoughtful upgrades throughout, breathtaking natural surroundings, and room for your family to grow and thrive, this is more than just a house – it's a forever home.Don’t miss this rare opportunity to live riverfront in comfort and style – book your showing today! (id:60626)
Cir Realty
13 Weatherwood Crescent
Ottawa, Ontario
Tucked into the quiet, family-friendly neighbourhood of Country Place, this GORGEOUS and completely renovated 5-bedroom, 3-bath home is just minutes from all the shopping, restaurants, and trails along Merivale, close to everything, yet peaceful and private. With over $200K in high-quality upgrades, this home is MOVE-IN READY and thoughtfully designed for modern living. The spacious family room features elegant French doors, a large entertainment area, and flows effortlessly into the formal dining room that easily seats 8, PERFECT FOR HOSTING and entertaining. A classic SWIRL PATTERNED ceilings adds a touch of character and highlights the rooms lighting beautifully. At the back , the kitchen and breakfast area are tucked away for a cozy yet connected layout, with DARK QUARTZ countertops, light-toned floor tiles, and a BRIGHT, MODERN feel. The same tile starts right at the front entrance and carries through to the back, pulling the main level together with a seamless finish. The formal living room boasts a GAS FIREPLACE framed by dark brick and brass, paired with warm-toned hardwood floors to create a rich and inviting space. A convenient mudroom connects to the laundry area, and a stylish powder room completes this level. At the front, TWO LARGE BAY WINDOWS bring in loads of natural light and give the home fantastic SYMMETRICAL CURB APPEAL. Upstairs offers FIVE BEDROOMS and TWO FULL BATHS with BRAND NEW CARPETS, updated bathrooms, and a CALM, MODERN look thanks to dark wood railings, cream-toned flooring, and rich door frames. Just completed this year, the FINISHED BASEMENT adds even more versatility with a dedicated gym and a LARGE MULTIPURPOSE AREA perfect for movie nights, hobbies, or a playroom. Outside, the FULLY FENCED, POOL-SIZED YARD is low-maintenance and ready to enjoy. SUN-FILLED, MODERN, and truly MOVE-IN READY! This is the one you've been waiting for! EV CHARGER ROUGH-IN in Garage, SMART home ready. (id:60626)
Sutton Group - Ottawa Realty
2639 Prior St
Victoria, British Columbia
Situated in one of Victoria’s desirable urban pockets, 2639 Prior Street offers a rare opportunity to acquire a small-scale development site with meaningful upside and minimal red tape. The property is currently zoned R2 (Two Family Dwelling) and lies within the Official Community Plan (OCP) designation for Urban Residential, supporting low-rise multifamily development up to 4 storeys. What makes this site stand out is its dual street frontage, with access from both Prior Street and Bakery Mews, two legal roads offering design flexibility and potential for enhanced unit layouts, laneway access, or stratified infill. Just steps from Quadra Village, transit, and an easy connection to downtown, this lot blends pro-development policy, proven zoning, and livable location - it's a strong candidate for immediate development or strategic land holding. (id:60626)
RE/MAX Camosun
108 3581 Ross Drive
Vancouver, British Columbia
This north-facing suite of "Virtuoso" by award-winning ADERA, is very bright and quiet, features 2 bedrooms+2 full bathrooms,kitchen,spacious living roomand 1 den that could be used as library/study area/a small bedroom, comes with covered patio. The kitchen comes with stainless steel appliances:Gas stove, microwave, d/w, fridge and spacious quartz counters.Intimate community in Westbrook village of UBC steps from Pacific Spirit Regional Park, Save on Food, banks, and U-Hill Secondary School with unobstructed view of North Shore Mount and Pacific Spirit Park. (id:60626)
Century 21 Coastal Realty Ltd.
45 15688 28 Avenue
Surrey, British Columbia
Welcome to Westcoast luxury living at SAKURA. Stay cool this summer w/ central air conditioning. Featuring new carpet, stylish laminate flooring, MASSIVE kithen w/ a stunning 11' kitchen island perfect for entertaining, this home truly shines. Spanning over 1900 sq. ft., this 4 Bed/4Bath beauty offers space and versatility for your growing family. The spacious side-by-side garage easily accommodates 2 vehicles-no more parking hassles! + room for Storage!Step into the dream primary suite boasting vaulted ceilings, a spa-inspired ensuite, and an upgraded walk-in closet. The 4th bedroom on the ground level includes its own full ensuite, ideal for teens, guests, or a private home. Located minutes from Morgan crossing Shopping, Sunny Side Elementary and a quick bike ride to Grandview High. (id:60626)
Royal LePage Northstar Realty (S. Surrey)
149 Mallory Beach Road
South Bruce Peninsula, Ontario
This outstanding waterfront home on Colpoys Bay offers a year-round, 5-bedroom, 3-bath family haven in a natural setting. Just five minutes from Wiarton, and an easy drive to Sauble Beach and Owen Sound, the location strikes a rare balance: close to everything, yet quietly removed.A beautifully conceived reverse floor plan puts the open kitchen, dining, and living spaces upstairs, where expansive windows and a generous deck capture water views. A lovely bedroom with ensuite, two additional bedrooms, and a full bath complete this level. Downstairs, the primary suite is stunning with its beamed ceiling, fireplace, custom live edge cabinet and floating shelves. A sliding glass door opens to a covered verandah overlooking the gardens and the Bay beyond. The sleek three piece ensuite spans the width of the bedroom and features a glass shower and copious closet space. Across the wide hall, an inviting fifth bedroom with water view makes hosting guests a delight. Laundry, utilities and storage are tucked away at the back of this level. Outside, the landscaping is lush and low-maintenance, with perennial plantings that frame the home and outdoor living areas. Across the quiet road on a private slice of waterfront sits a cool bunky, its sliding glass door overlooking the deck, the dock, and Colpoy's Bay. Everything here, both inside and out, is pleasing to the eye. Whether you're an active family looking for a full-time home or empty nesters wanting a place to gather with kids and grandkids, this impressive property is waiting for you. (id:60626)
Exp Realty
118 Bonham Boulevard
Mississauga, Ontario
Most desirable neighborhood! Welcome to this well-maintained bungalow nestled in Streetsville Mississauga. Above grade sqft 1050 . Total approximately 2000 Sqft including basement. This beautiful bungalow comes with 3+2 bedrooms, open concept living and dining. Kitchen with center island. Stainless steel appliances. Wine cellar in the kitchen. Freshly painted main floor. Separate entrance to the basement. Basement comes with two bedrooms and kitchen providing more space to larger families. Newer driveway Asphalt (2025). Newer Furnace (2024). This spectacular home situated in the prestigious vista heights school district. Close To French Immersion Elementary and Secondary School. Walking distance to go station, and easy access to major highways. Streetsville is home to the largest number of historic buildings in the city and blends old world charm with its 300+ unique and inviting restaurants, cafes, pubs, and more. Be the part of this vibrant community. (id:60626)
Right At Home Realty
3686 Darla Drive
Mississauga, Ontario
Welcome to this beautiful Detached home on a Prime corner lot in Malton , this home boasts no carpet throughout , offering a clean , modern aesthetic . Featuring 3 Spacious bedrooms on the main floor and a fully finished basement with a separate entrance , 2 generously sized bedrooms, living room and a full washroom , this home is ideal for growing families or investors . The basement includes a separate entrance , proving great potential for rental income or in- law suite , upgraded home , massive driveway with 4 Car parking plus 1 car garage located close to (hwy 427/407/401). Whether you're a first time buyer , a growing family or investor , this home has it all just move in and enjoy . (id:60626)
RE/MAX President Realty
57 758 Riverside Drive
Port Coquitlam, British Columbia
Step into this stunningly renovated, like-new townhome featuring a bright, open layout, cozy gas fireplace, and a private patio-ideal for both quiet evenings and lively gatherings. The sleek gourmet kitchen dazzles with premium stainless steel appliances, a built-in oven, and luxurious imported granite counters and backsplash. Spa-inspired bathrooms boast modern upgrades like smart toilets, heated towel racks, stylish basins, and panel showers. Upstairs offers three generous bedrooms with rich hardwood flooring and abundant natural light. Enjoy added perks like a new hot water tank, EV Level 2 charger, and central vacuum. Nestled in a quiet, family-friendly Port Coquitlam neighborhood just steps from parks, schools, shops, restaurants, and transit. Open house on Saturday, July 26th, 1-2:30 (id:60626)
RE/MAX Sabre Realty Group
15f 199 Drake Street
Vancouver, British Columbia
This spacious 2 bedroom, 2 bathroom apartment in the heart of Yaletown offers the perfect balance of comfort and style. Featuring a large den that can easily be used as a home office, extra bedroom, or cozy retreat, the layout maximizes space and functionality. The modern kitchen boasts high-end appliances, while the open living and dining area is ideal for both entertaining and everyday living. Large windows flood the space with natural lights, offering stunning city and water views. Just steps away from David Lam Park, Seawall, marina, Canada Line, Urban fare, Roundhouse Community Centre and all shops and restaurants in Yaletown. (id:60626)
Nu Stream Realty Inc.
46 Royal Estate Drive
Kawartha Lakes, Ontario
Nestled among towering trees, this stunning custom-built two-storey home is situated in a coveted enclave of executive homes. Boasting 4+1 bedrooms and 3 bathrooms, this residence features an updated eat-in kitchen with stainless steel appliances, modern cabinetry, large windows, and a walk-out to a deck overlooking a private, treed backyard. The family room offers a cozy wood fireplace, while the combined living and dining areas provide ample space for entertaining. The primary suite is complete with a walk-in closet and a brand-new 4-piece ensuite bath.Upon entry, a spacious foyer welcomes you with double closets, leading to a convenient laundry room with a 2-piece bath and garage access. Throughout the main level, crown moulding and high-end flooring enhance the aesthetic appeal. Additionally, a detached barn/workshop with hydro and water connections adds versatility to the property.Outdoors, enjoy a great Artic Spa swim spa and ample deck space for entertaining amidst the tranquility of the backyard. The partially finished basement includes a bedroom, a recreational area, and abundant storage, ideal for in-law potential or additional living space.This home is ideally located with easy access to Hwy 115, 401, and 407, offering unparalleled convenience. Discover the perfect blend of luxury, functionality, and prime location schedule a showing today to experience everything this exceptional property has to offer. (id:60626)
Revel Realty Inc.
175 9133 Government Street
Burnaby, British Columbia
Beautifully Updated Corner unit 3-Bedroom, 2.5-Bath Townhome in TERRAMOR by Polygon! This stylish home features a spacious kitchen that opens to a private patio. Recent updates include freshly painted walls and repaired fences. Enjoy the convenience of a 2-car tandem garage. Nestled in a quiet yet central location, you´re just minutes from Lougheed Mall, SkyTrain, Hwy, SFU, and all levels of schools. Enjoy access to resort-style amenities including a clubhouse, full gym, outdoor pool, mini golf, hot tub, and steam/sauna. (id:60626)
Exp Realty
3813 Island Hwy S
Campbell River, British Columbia
Walk-on waterfront living at its finest! This charming 3-bedroom, 2-bath home has been tastefully renovated over the past year and offers the cozy, relaxed feel of a classic seaside cottage—blended with modern comfort and style. Thoughtful updates include a brand-new ensuite, updated electrical, fresh paint throughout, and more, making this a move-in ready gem with room to grow. The main home features bright, welcoming spaces filled with natural light and stunning ocean views. Step outside and you're just feet from the shoreline—where whales, porpoises, sea lions, cruise ships, and snow-capped mountains become part of your everyday backdrop. This is a front-row seat to the magic of the West Coast. Also included is a separate 1-bedroom cottage, ideal for visiting guests, rental income, or as a potential Airbnb. Whether you're looking for a quiet coastal retreat or a smart investment, this property delivers flexibility and charm in equal measure. There’s still opportunity to add even more value—the spacious waterfront yard is a blank canvas, ready to be transformed into your own private paradise. Create lush gardens, cozy outdoor living spaces, or simply leave it open and enjoy the ever-changing tides and wildlife just steps away. This is more than a home—it’s a lifestyle. Proudly marketed by: Kim Rollins Real Estate Local expertise. Elevated results. (id:60626)
Exp Realty (Cr)
138 Rock Pointe Place
Pilot Butte, Saskatchewan
Your dream escape just minutes from the city is waiting for you at 138 Rock Point Place, in the sought-after Rock Point Estates. Tucked away on 3.5 acres of beautifully maintained land, this custom-built bungalow offers the perfect balance of peaceful country living with convenient access to the city & paved roads right to your property. Inside you’ll discover a home that’s been thoughtfully designed for both everyday comfort & effortless entertaining. The spacious kitchen is a chef’s dream, featuring a professional series 6-burner gas range, double wall ovens, granite countertops, and ample cabinetry & pantry. The fully finished basement features a stylish wet bar with beverage & wine fridges, plus a built-in dishwasher, ideal for hosting friends & family. An exposed aggregate driveway leads to a triple attached heated garage, with a RV pad & 220V plug, plus a separate shop space (26 by 16) in the 3rd bay with its own electrical panel & ceiling hoist. The 1st bay is even set up for indoor car washing with soft, hot & cold water & an interceptor pit. Outdoors, the property continues to impress with a fully automated 18-zone irrigation system fed by a dedicated well, water access for a garden at the back of the lot, plum, pear, & apple trees. The yard is complete with a play structure, fire pit & horse shoe pits. The west-facing front veranda is the perfect spot to take in a prairie sunset, while the back deck, complete with a built-in hot tub, offers a private retreat to unwind. Both decks are constructed with low-maintenance composite & finished with aluminum railings for lasting durability. Enjoy thoughtful extras throughout, including a permanent holiday light system, a central vac with hidden hoses on both levels. In-floor heat throughout the entire home, basement, & garage, divided into 7 zones for customizable comfort. A natural gas furnace acts as a backup heating source. This is more than a home, it’s a lifestyle ready for you to enjoy! (id:60626)
Jc Realty Regina
819 Cadder Avenue
Kelowna, British Columbia
Tucked into a highly sought-after neighbourhood where homes with pools are rare, this move-in-ready 3-bed, 3-bath charmer offers nearly 2,000 sq. ft. of space designed for real living. From the moment you arrive, you’ll feel the difference. Full of character, this home welcomes you with a functional layout and a fully finished lower level —ideal for movie nights, play zones, a home gym... or all 3! Outside, the xeriscaped yard means zero mowing and maximum lounging beside your private pool. There’s loads of parking, so invite the crew over—there’s room for everyone. Professionals will love the quick access to downtown, hospitals, and transit. Families will appreciate being minutes from beaches, schools, and shopping. This home is a rare find in a desireable neighbourhood. Don't wait on this one, book your showing today! (id:60626)
Vantage West Realty Inc.
6233 Eighth Line
Merlin, Ontario
Welcome to 6233 Eighth Line, a tranquil country escape nestled on 34.8 acres of picturesque land. This unique property offers a blend of modern comfort and rural serenity, with approximately 22 acres of workable Brookston clay soil, ideal for cash crops like corn, wheat, and soybeans. An additional 11 acres of bush (featuring roughly 600 trees) and two scenic ponds create the perfect haven for nature lovers, hunters, or those seeking privacy and peaceful living. The ranch-style home offers over 2 acres of landscaped homestead and boasts 3 spacious bedrooms, 2.5 bathrooms, and a bright, open-concept living and dining area—perfect for family living or entertaining. The primary suite is a true retreat, complete with a massive walk-in closet and luxurious ensuite. This home is equipped with a recently inspected geothermal heating and cooling system and features well water and a freshly pumped and inspected septic system, giving you both efficiency and peace of mind. A double attached garage offers convenience, while the 40x60 barn is ideal for storage, a workshop, or even raising animals. Whether you're starting your own hobby farm or simply looking for a place with space to grow, this property delivers. Enjoy mornings watching wildlife by the pond, afternoons exploring your own wooded acreage, and evenings under open country skies. Located just a short drive to nearby towns and amenities, 6233 Eighth Line is your opportunity to enjoy the country lifestyle without compromise. (id:60626)
Gagner & Associates Excel Realty Services Inc. (Blenheim)
Gagner & Associates Excel Realty Services Inc. Brokerage
6233 Eighth Line
Merlin, Ontario
Welcome to 6233 Eighth Line, a tranquil country escape nestled on 34.8 acres of picturesque land. This unique property offers a blend of modern comfort and rural serenity, with approximately 22 acres of workable Brookston clay soil, ideal for cash crops like corn, wheat, and soybeans. An additional 11 acres of bush (featuring roughly 600 trees) and two scenic ponds create the perfect haven for nature lovers, hunters, or those seeking privacy and peaceful living. The ranch-style home offers over 2 acres of landscaped homestead and boasts 3 spacious bedrooms, 2.5 bathrooms, and a bright, open-concept living and dining area—perfect for family living or entertaining. The primary suite is a true retreat, complete with a massive walk-in closet and luxurious ensuite. This home is equipped with a recently inspected geothermal heating and cooling system and features well water and a freshly pumped and inspected septic system, giving you both efficiency and peace of mind. A double attached garage offers convenience, while the 40x60 barn is ideal for storage, a workshop, or even raising animals. Whether you're starting your own hobby farm or simply looking for a place with space to grow, this property delivers. Enjoy mornings watching wildlife by the pond, afternoons exploring your own wooded acreage, and evenings under open country skies. Located just a short drive to nearby towns and amenities, 6233 Eighth Line is your opportunity to enjoy the country lifestyle without compromise. (id:60626)
Gagner & Associates Excel Realty Services Inc. (Blenheim)
Gagner & Associates Excel Realty Services Inc. Brokerage
35 1370 Riverwood Gate
Port Coquitlam, British Columbia
Welcome to Unit 35 at Addington Gate - a bright, 1,660 square ft 3 bed, 3 bath townhome offering comfort, convenience, and space. This well-maintained two-level home features a bonus loft upstairs, perfect as an office or flex space, a large crawl space for storage, and a private backyard perfect for entertaining and summer BBQs. Just steps from Blakeburn Elementary and Terry Fox Secondary, with Archbishop Carney nearby. Minutes to Fremont Village, Costco, Blakeburn Lagoons Park, and Hyde Creek Rec Centre. Easy access to Coquitlam Central SkyTrain, West Coast Express, major bus routes, and highways. Whether you're upsizing or investing, this home checks all the boxes in one of Port Coquitlam´s most sought-after communities! (id:60626)
Exp Realty Of Canada Inc.
Exp Realty Of Canada
316 5880 Dover Crescent
Richmond, British Columbia
This beautiful 3 bedroom, 2 bathroom CORNER unit offers a 600+SQFT wraparound sundeck with UNOBSTRUCTED water, mountain & sunset views - perfect for relaxing or entertaining against a breathtaking backdrop. Bright & spacious layout with generous bedrooms, large windows that flood the space with natural light & seamless indoor-outdoor flow from multiple access points to the deck. The open-concept kitchen, cozy living area with gas fireplace & well-separated bedrooms create an ideal setting for families and downsizers alike. Includes 2 side by side parking stalls, 1 locker & bike storage. Steps from Dover Park, the riverfront dyke trails & minutes to the Olympic Oval, Terra Nova & top-rated schools: Blair Elementary & Burnett Secondary. Don´t miss this one-of-a-kind opportunity to own a view property with incredible outdoor space in Richmond´s coveted waterfront community! OPEN HOUSE Sat, July 26 12:00pm-1:30pm (id:60626)
RE/MAX Westcoast
1012 70 Avenue Sw
Calgary, Alberta
Nestled on a quiet, tree lined street and across from a greenspace in one of Calgary's most sought-after communities. Original owners, this exceptional property has never been listed and offers 2,111 SF of above-grade living space, featuring 4 spacious bedrooms and 2.5 bathrooms. This home is PRISTINE and has been lovingly cared for, providing ample opportunity for customization and renovation. Situated on a generously scaled lot (68' x 110'), you will love the large backyard with stunning, mature landscaping making it perfect for outdoor activities, entertaining and the seasoned gardener. The prime location offers close proximity to Rockyview General Hospital, Henry Wisewood High School, Chinook Mall and Glenmore Reservoir, ensuring convenience for all your needs. With its classic charm and vast potential, this property is an ideal opportunity for families looking to create their dream home in one of Calgary’s most desirable neighbourhoods. Don’t miss out on this rare chance to own and transform a piece of Kelvin Grove history. Call today! (id:60626)
Maxwell Canyon Creek
30 O'reilly Lane
Kawartha Lakes, Ontario
Welcome to 30 O'Reilly Lane, Nestled on the shores of Lake Scugog in Little Britain. This Waterfront Ranch Style Bungalow offers a picturesque retreat from the hustle and bustle of city life. With 3 spacious Bedrooms on the main level and 2 more bedrooms in the basement, there's ample space for hosting family and friends. This property boasts breathtaking views of tranquil lake Scugog, inviting residents to unwind and embrace the beauty of nature right from their doorstep. Step inside to discover an inviting open concept layout perfect for entertaining and everyday Living. The living area features large windows that flood the space with natural light, creating a warm and welcoming ambiance. Outside, the expansive deck provides the ideal setting for backyard dining or simply soaking up the sun while admiring the stunning lake views. Whether your seeking a peaceful Retreat or a place to create lasting memories O'Reilly Lane might be the one for you. Book your showing today! (id:60626)
Revel Realty Inc.
3696 Cedar Drive
Port Coquitlam, British Columbia
This cozy 2-bedroom, 1-bathroom home located on a bright, spacious CORNER LOT in a quiet, family-friendly neighborhood close to schools, parks, and shopping. The House features an updated kitchen, an efficient layout, and durable laminate and tile flooring throughout. Enjoy the large, fully fenced sunny yard, perfect for kids, pets, and outdoor entertaining. There's also a powered workshop/shed, private patio, and plenty of parking. With excellent DEVELOPMENT POTENTIAL, this property is a great opportunity for first-time buyers, investors, or those looking to build for the future. Don´t miss out on this unique property with so much to offer! (id:60626)
Exp Realty
31816 Saturna Crescent
Abbotsford, British Columbia
This lovely family home with a nearly 7200sf lot is located on a quiet cul-de-sac in West Abbotsford. Backing onto Upper Maclure Park with direct access to gorgeous walking trails from your backyard. The kitchen extends out to a balcony which is perfect for hosting dinner's in a private setting. With A/C, this home stays comfortable throughout the summer months. Basement can be easily converted to a suite. Newer Furnace, Hot Water Tank and A/C!!! Located in the catchment for Clearbrook Elementary, Colleen and Gordie Howe Middle, and W.J. Mouat Secondary are highly noted schools in the Abbotsford School District. Don't miss out on this rare opportunity to join a close-knit community in Abbotsford. (id:60626)
Exp Realty

