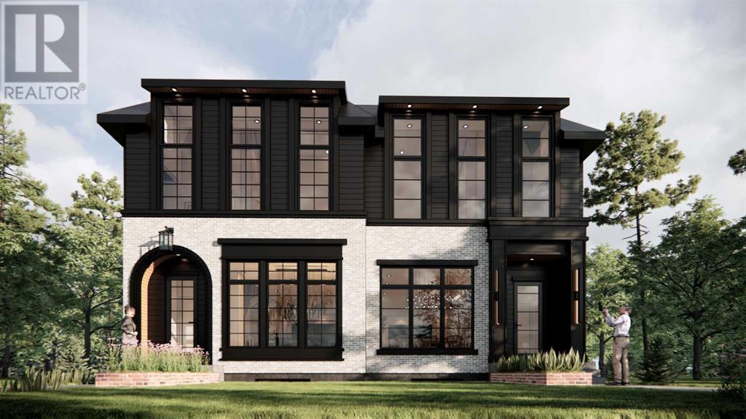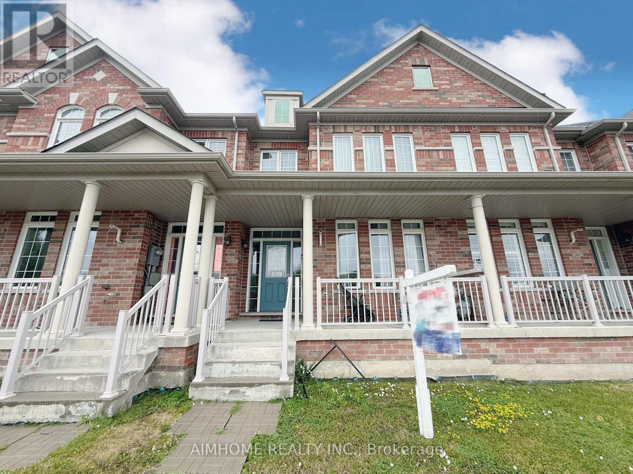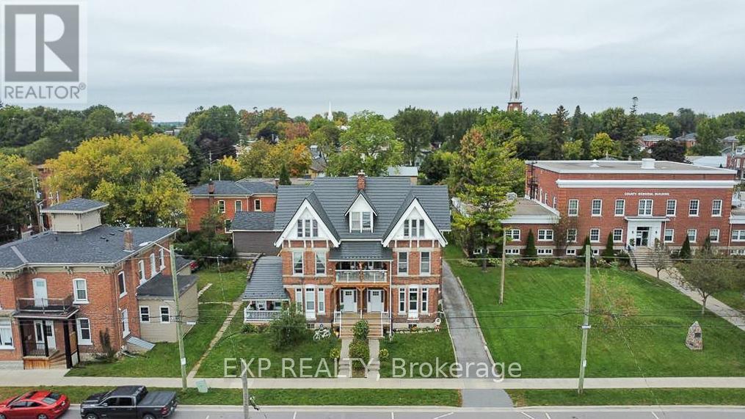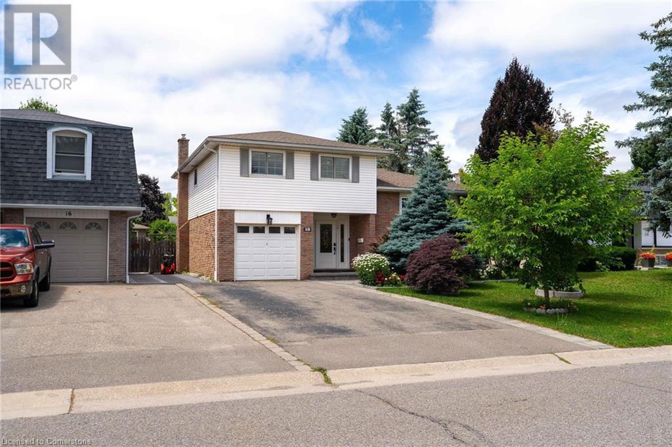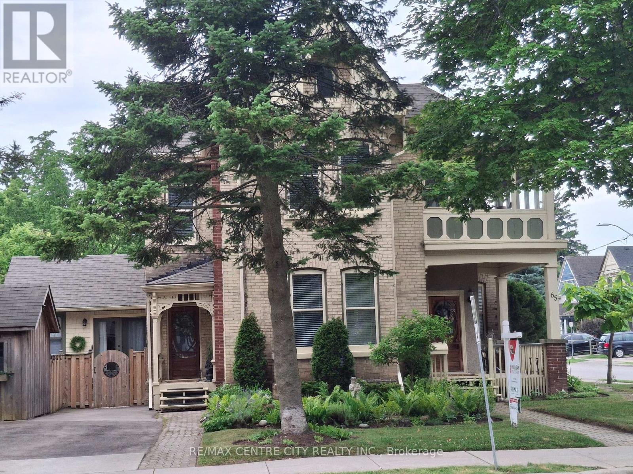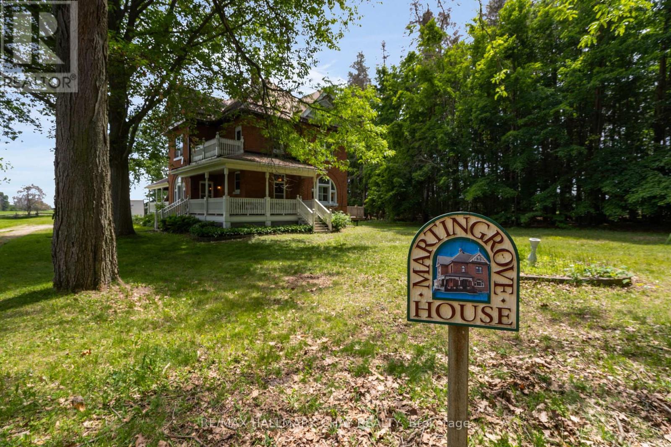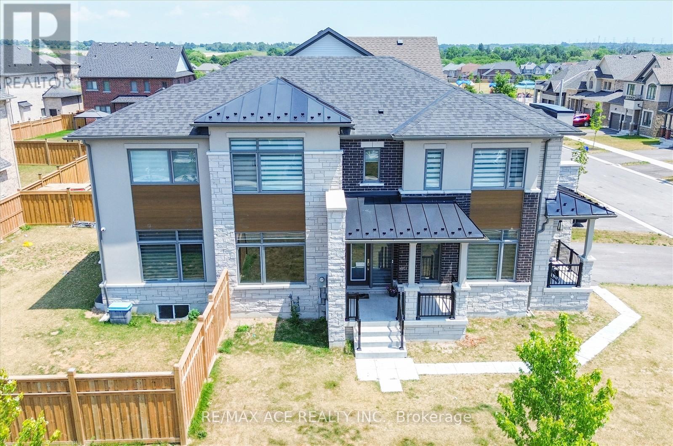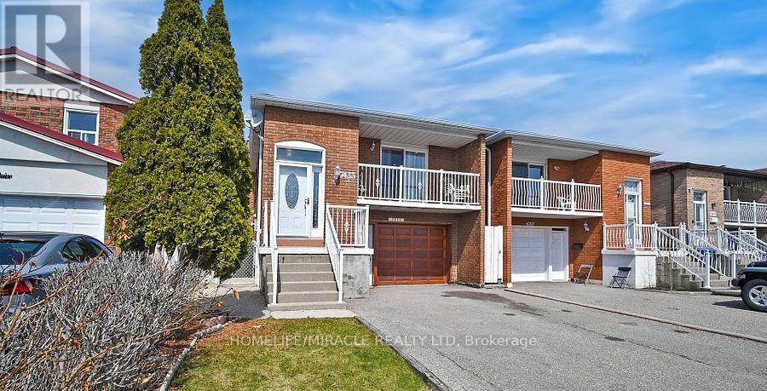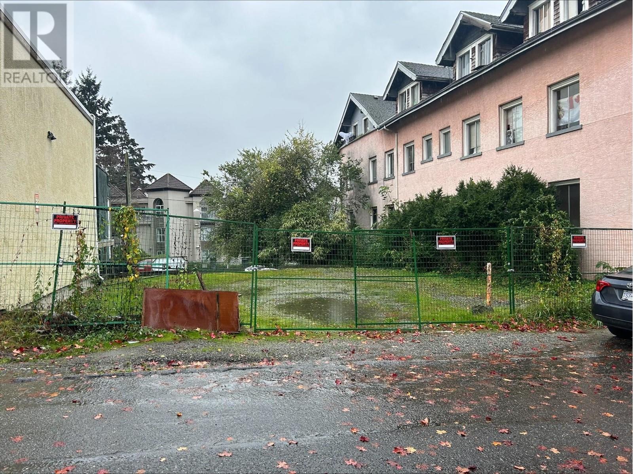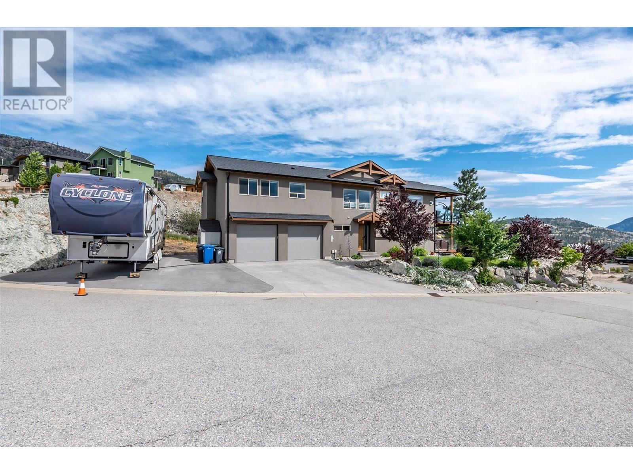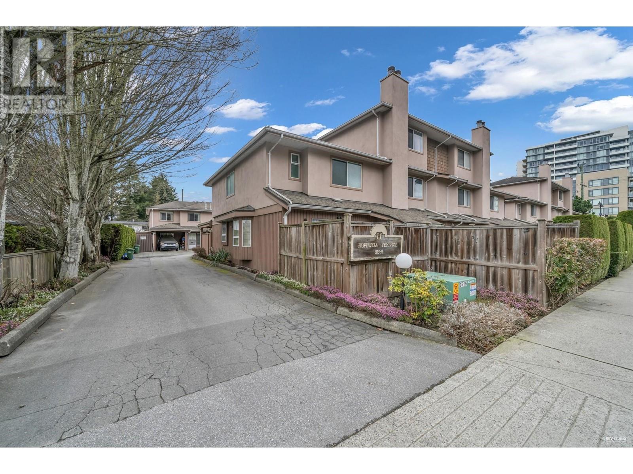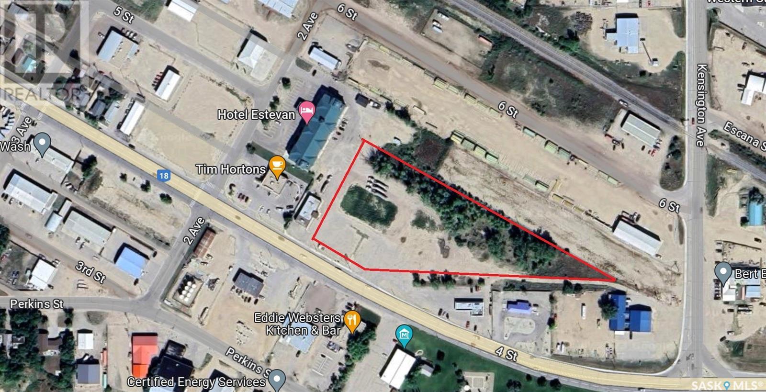31 Gleneagles Terrace
Cochrane, Alberta
Welcome home to this beautifully designed, 3600+ sqft executive home backing onto the 11th tee box of GlenEagles Golf Course, perfectly positioned to enjoy tranquil views without the worry of stray balls in your back yard—zero in 20 years! Flooded with natural light, this home offers refined rich character and function, ideal for a growing family seeking spacious comfort. Main floor highlights include hardwood floors, charming archways, and a wood-burning fireplace with gas lighter in the living room. Custom cabinetry and built-ins enhance both the living room and kitchen, which features a smart ‘triangle’ work flow of stainless steel gas stove, refrigerator with ice/water hookup and sink in the island. The kitchen also features a corner pantry, Vacuflo floor sweeper, and extended sideboard with a built-in desk. A versatile flex room off the kitchen is perfect for a home office, formal dining room, or play area. The patio doors off the dining nook feature a built-in pet door and open to a fully screened-in large deck, complete with a light-diffusing waterproof ceiling, built-in speakers, gas BBQ hookup, and secure pet access to the yard. The expansive screened in deck truly expands the main floor living space to the outdoors, enabling full enjoyment of the natural beauty surrounding this home and even allowing for BBQing in the rain. The backyard also offers a built in stone patio with firepit and plenty of private greenspace for the kids or pets. The oversized double garage includes extra storage and a triple-wide driveway, so this home offers 5 private parking spaces (room for two inside, three out front!). In exploring the upper level you will find the spacious primary suite spans the back of the home and features a cozy gas fireplace, built-in speakers, and incredible golf course views. The spa-inspired ensuite is your private sanctuary, featuring a corner jetted tub, standalone shower, private lavatory, and a generous walk-in closet. The upstairs also offers 2 additional bedrooms which are equitably-sized, a stylish 4-piece main bath, separate laundry room, and ample closet storage space. Downstairs, the fully developed basement offers a large family / rec room ready for movie nights or home gym sessions, a wine shelf and wet bar for effortless entertaining, a 5 piece bathroom and an enclosed room with french doors and egress window that would be perfect as a guest bedroom suite, hobby space or playroom. This neighbourhood features walking paths with stunning, expansive views of the river valley and the Rocky mountains, playgrounds and easy access into Cochrane, or east on Hwy 1A to the City of Calgary. Don't miss the chance to make this one-of-a-kind golf course haven the backdrop to your family’s next chapter. It’s more than a home... it’s a lifestyle. (id:60626)
Cir Realty
1109 41 Street Sw
Calgary, Alberta
This standout infill in ROSSCARROCK offers the perfect blend of modern style, thoughtful layout, and revenue potential — complete with a 2-BED LEGAL BASEMENT SUITE. With upscale finishes throughout, AC, a fully landscaped yard, and a prime inner-city location, this home checks every box for elevated urban living! The main floor is warm and welcoming with wide-plank hardwood flooring, designer lighting, and oversized windows. The front dining room offers a stunning feature wall with designer lighting — perfect for hosting family or guests! A main floor home office is just off this space for convenience for a work-from-home setup. The chef-inspired kitchen features a sleek two-tone design with flat-panel wood and white cabinetry, quartz counters, a full-height backsplash, and upgraded stainless steel appliances including a built-in wall oven, microwave, gas cooktop, chimney-style hood fan, and oversized fridge/freezer. A central island with seating for four and a statement linear pendant adds both function and flair. There’s also a lovely coffee station with shaker cabinetry and LED lighting for additional space. Tucked at the back of the home is the large living room, featuring a gas fireplace with tile surround and custom built-ins, while large glass doors lead out to the West-facing backyard, complete with a large patio and double detached garage. Also on the main level is a chic powder room with a stunning vessel sink and a built-in mudroom bench with cubbies and hooks and a HOME OFFICE with built-in storage. Upstairs, you’ll find three bedrooms and a full laundry room. The primary suite feels like a retreat with its vaulted ceiling, large walk-in closet, and elegant ensuite featuring a glass shower with full tile surround, freestanding soaker tub, and double vanity with under-cabinet lighting. The two additional bedrooms are generously sized, and each has a private 4-PIECE ENSUITE. The laundry room is thoughtfully designed with upper cabinetry, quartz counters, a nd hanging space. The lower level features a private, self-contained 2-bed legal suite with a separate exterior entrance — perfect for multi-generational living or rental income. The suite is beautifully finished with quartz countertops, stainless steel appliances, luxury vinyl plank flooring, a full bathroom with a tiled tub/shower, and in-suite laundry & storage. Large windows throughout make the space bright and welcoming. Located just minutes from downtown, the LRT, and major roadways, this home offers easy access in all directions. Walk to Rosscarrock School, St. Michael’s, or Vincent Massey, or head a few blocks to the Westbrook LRT station and Westbrook Mall for groceries, restaurants, and services. You’re also less than 10 minutes from Edworthy Park, the Bow River Pathway, and the Douglas Fir Trail — offering amazing access to nature within the city. Quick trips to Marda Loop, 17th Ave SW, or the mountains are all within reach! (id:60626)
RE/MAX House Of Real Estate
910 15 Avenue Ne
Calgary, Alberta
This upscale infill blends high-end design with everyday practicality, offering a legal two-bedroom basement suite (subject to permits and approvals by the city) – perfect as a mortgage helper or for extended family! With an open-concept main floor, a luxurious primary suite, and a prime inner-city location, this home is built for both comfort and convenience! Step inside to a bright, welcoming foyer where sleek finishes and warm wood tones on the built-ins set the stage before leading to a sun-filled dining room at the front of the home. Large windows bring in natural light, making this space perfect for hosting or casual meals. The chef-inspired kitchen sits at the heart of the home, featuring ceiling-height custom cabinetry, dark grey countertops, a waterfall-edge island with oak accents and LED skirt lighting, plus a high-end appliance package. A seamless flow into the living room makes entertaining effortless – cozy up by the floor-to-ceiling grey porcelain tile gas fireplace, framed by custom shelving with warm LED accent lighting. Off the main space, a mudroom with built-ins keeps things organized, offering direct backyard and garage access. A sleek powder room is tucked away nearby, along with a main floor office – ideal for working from home, complete with a large window and built-in desk. Head upstairs, where a spacious bonus room greets you at the top of the stairs. Whether it’s a cozy movie night spot, a play area, or a second lounge, this flexible space adapts to your needs. The primary suite is a retreat you’ll never want to leave, designed with a soft, neutral palette that feels warm and inviting. The spa-like ensuite features a deep soaker tub, a glass-enclosed shower, and a double vanity with designer tile selections throughout. A large walk-in closet with custom shelving completes the space, making it as functional as it is luxurious. Two additional good-sized bedrooms, a sleek main bathroom, and a convenient laundry room with built-in storage comp lete the upper level. The fully finished legal suite (subject to permits and approvals by the city) is a game changer – offering a bright and modern two-bedroom space with its own entrance. Whether you’re looking for a rental income opportunity or a private space for family, this suite has everything needed for comfortable independent living. It includes an open living area, a stylish kitchen, and a full bathroom with the same high-end finishes found throughout the home. Nestled in Renfrew, this home offers walkable access to Bridgeland’s top cafés, restaurants, and boutiques. Enjoy brunch at Blue Star Diner, fresh groceries from Blush Lane, or a drink at Bridgeland Distillery. Outdoor lovers will appreciate Tom Campbell’s Hill and Bottomlands Park, while families will love being close to St. Alphonsus, Children’s Village, and Colonel Macleod School. Downtown is just 5 minutes away, with quick access to Edmonton Trail, 16th Ave, and Deerfoot Trail. (id:60626)
RE/MAX House Of Real Estate
808 Vedette Drive
Penticton, British Columbia
*OPEN HOUSE | SATURDAY JULY 26th | 10:30am to 12:30pm* Welcome to this 3-bedroom, 3-bathroom family home located in the highly desirable West Bench neighborhood of Penticton! This spacious property features just over 2,500 sq. ft. of well maintained living space on a fully fenced half-acre lot complete with mature fruit trees, full irrigation, and ample parking. Step inside to a bright and open concept layout that seamlessly connects the living, dining, and kitchen areas, all designed to take full advantage of large windows that flood the home with natural light and frame stunning city and mountain views. A dedicated office area adds flexibility for remote work or study. Enjoy outdoor living with two large decks, one on each side of the home perfect for entertaining, relaxing, or enjoying the peaceful surroundings. Located just steps from the scenic Kettle Valley Railway Trail, this home offers easy access to some of the area’s best hiking and biking routes, making it a dream location for active families and nature lovers. (id:60626)
Royal LePage Locations West
4719 Charleswood Drive Nw
Calgary, Alberta
A rare offering in the heart of Charleswood, this exquisitely reimagined luxury bungalow blends mid-century charm with modern design. Built in 1962 and taken to the studs in 2023, every detail has been thoughtfully curated—new plumbing, electrical, triple-pane windows, stucco, roof, soffits, insulation, high-end appliances, and sleek contemporary finishes—creating a home that feels both brand new and deeply rooted in the neighbourhood’s established beauty. Set on a peaceful, tree-lined street, the home enjoys a truly idyllic setting. From the east-facing front porch, framed by the blossoms of a pink plum tree, you can watch deer graze in nearby Nose Hill Park. Just four houses from the park entrance, you're steps from miles of walking and biking paths, off-leash areas, and open green space. The location is ideal—close to top schools, playgrounds, Market Mall, the UofC, and only 15 minutes to downtown—with a bike path out front and a paved double-wide alley behind. Situated on a double lot, the south and west-facing backyard has been transformed into a terraced sanctuary. A brick patio, built-in fire pit, and gas BBQ hookup are surrounded by mature trees—flowering apple and plum, mountain ash, box elder, lilacs, and spruce—creating beauty and privacy for entertaining or quiet evenings under the stars. Inside, the home is bright, quiet, and filled with light. The open-concept kitchen and living area are effortlessly elegant, featuring a massive quartz waterfall island, sleek appliances, and a gas range for the home chef. Timeless design elements—custom slat feature walls, designer lighting, penny tile accents—add texture and style. Functional details include a spacious mudroom with built-in bench, shoe storage, and full closet, a welcoming front entry, a smart Nest thermostat, large hot water tank, and 2023 furnace for year-round efficiency. The lower level, with separate side entrance, offers a versatile family room with built-ins, integrated speakers, a cozy firepla ce, space for a home gym, and a stylish wet bar with cabinetry, sink, and bar fridge. Laundry hookups, power, and venting are already in place, offering future suite potential (pending city approval) or expanded functionality. The home features five well-proportioned bedrooms, each with large windows and ample closets. One is currently styled as a home office. Three full bathrooms include a rare full ensuite in the primary retreat, complete with spa-like touches: rain and steam shower, heated floors, and built-in storage. The crown jewel? A sundrenched, four-season sunroom/studio above the garage. Surrounded by treetops with 360° panoramic views—including winter mountain glimpses—it’s an inspiring space for an office, art or fitness studio, or guest retreat. With electric baseboard heating, gas and electricity already in place, and a 240V plug in the garage ready for your EV, it’s ready for your vision. Elegant, modern, and immersed in nature—this is more than a home. It’s a lifestyle. (id:60626)
Real Estate Professionals Inc.
934 Castlemore Avenue
Markham, Ontario
Beautiful 2-Storey Freehold Townhouse, Premium Lot In Highly Sought After Wismer Community. Open Concept, 9Ft Ceiling, Hardwood Floors Throughout, Pot Lights, Upgraded Kitchen Caesarstone Counter, Deep Undermount Sink, Tile Backsplash. Perfect Family Home With Unobstructed View Of The Park, Walking Distance To Top Ranked Schools: John Mccrae Ps, Bur Oak Ss, Fred Varley P.S (F.I). Close To Mall, Comm Centers, Supermarket, Banks, Go Station, 407 (id:60626)
Aimhome Realty Inc.
55-57 Dundas Street W
Greater Napanee, Ontario
Welcome to this exceptional investment opportunity, a beautifully restored historic 4 unit building complemented by a contemporary micro unit, perfectly situated in the heart of downtown Napanee. This property seamlessly blends timeless architectural charm with modern amenities, offering both aesthetic appeal and functional living spaces. Recent renovations have thoughtfully integrated modern conveniences, ensuring a comfortable living experience while preserving the property's historic character such as the intricate moldings, and exposed brick. The main level offers two, 2 bedroom units, equipped with new kitchens and bathrooms. The upper level offers a 3 bedroom, 1.5 bath unit. On the other side the upper levels offer a 4 bedroom, 1.5 bath beautifully updated unit. An innovative addition to the property, the micro unit is designed for short-term accommodations. This space-efficient unit boasts sleek finishes, beautiful bathroom, and cozy living quarters, catering to travellers seeking stylish and affordable lodging. Residents are mere steps away from an array of amenities. From boutique shops & gourmet restaurants to cozy cafes & waterfront parks & trails, the locale offers a dynamic urban lifestyle. (id:60626)
Exp Realty
18 Norman Avenue
Acton, Ontario
Immaculate Turn-Key Home with High-End Renovations Throughout!Welcome to this beautifully reimagined residence where modern elegance meets thoughtful design. From the inviting front foyer, your drawn into a bright, open-concept main floor showcasing premium engineered hardwood, smooth ceilings, and a striking accent wall with a stone surround and rustic beam mantel housing a sleek electric fireplace.The gourmet kitchen is truly the centrepiece fully customized with a large centre island, top-of-the-line appliances, stylish cabinetry, and an expanded pantry for maximum functionality. Ideal for hosting or everyday comfort.Upstairs, a newly installed staircase leads to three oversized bedrooms, including a luxurious primary retreat complete with a textured stone feature wall, a spacious walk-in closet, and a spa-style ensuite boasting a two-person glass shower and tasteful modern finishes.Every corner of this home reflects quality, comfort, and style a rare opportunity to own a home thats truly move-in ready. (id:60626)
Exp Realty
Exp Realty Of Canada Inc
110 - 555 William Graham Drive
Aurora, Ontario
Welcome to The Arbors ... where comfort meets nature. This beautifully maintained 2-bedroom, 2-bathroom suite backs directly onto the serene McLeod Conservation Area, nestled within the McLeod Wood Nature Reserve. Step out onto your expansive 270 sq ft private patio and enjoy morning coffee with peaceful views of protected green space. Inside, you'll find fresh paint throughout and laminate flooring across the entire unit. The open-concept living and dining area offers generous space for relaxing or entertaining. The modern kitchen is equipped with newer stainless steel appliances, under-cabinet lighting, and a central island perfect for prepping meals or hosting guests. The primary retreat overlooks the ravine and features a spa-like ensuite with his-and-hers sinks, a frameless glass shower, and a deep soaker tub for ultimate relaxation. This unit offers a rare blend of tranquillity, style, and location, perfect for professionals, downsizers, or nature lovers alike. This building has a real sense of community. (id:60626)
Main Street Realty Ltd.
65 Bruce Street
London South, Ontario
Nestled in the heart of the award-winning Wortley Village, this circa 1893 century home offers a seamless blend of timeless elegance and modern functionality. Located on a corner lot with two driveways and ample parking, 65 Bruce Street is a true gem. Spanning over 2,500 sq. ft. of living space, this meticulously maintained duplex provides a rare opportunity for both owner-occupiers and savvy investors alike. The property also offers impressive income potential, with the main unit generating an estimated $2,500+per month and the upper unit bringing in an estimated $2,300+per month.The main floor unit features two spacious bedrooms and an expansive living/dining area, complete with bay windows that flood the space with natural light. The 10-ft ceilings enhance the airy, open feel, while the newly installed hardwood floors (2021) add warmth and charm throughout. The kitchen is equipped with a luxury Aga gas stove, perfect for both cooking and entertaining. Additional highlights include newly installed laundry (2022) and a dishwasher (2022) for added convenience. The main floor also boasts a private courtyard with stone landscaping and lush gardens, offering a serene outdoor space for relaxation and enjoyment.Upstairs, the three-bedroom, 4pc bath unit offers a functional galley kitchen featuring a new butcher block counter/granite, sink with goose neck faucet, and refrigerator (2022), along with a cozy sunroom that serves as the perfect retreat to enjoy morning coffee or a peaceful evening. Further development potential in the attic. Recent updates include paved driveways (2022), gutter guard installation (2022), both flat and sloped roofs replaced (2023), exterior painting (2023), and numerous interior lighting upgrades (2022). These thoughtful updates enhance the homes original character while ensuring long-term durability and comfort. (id:60626)
RE/MAX Centre City Realty Inc.
1407 Flos 8 Road W
Springwater, Ontario
Welcome to Martingrove! One of springwaters designated Heritage homes. The handcrafted details are stunning, this home will call you... Built in 1906 on a private 2.57 acre property surrounded by mature trees and backing and siding onto a farm field. Sound of birds and tanquility. Original Wavy stained glass windows and stained glass transom windows with Fleur-de-lis above doorways. Hardwood flooring on main and upper. Solid field stone wood fireplace surround. Two bathrooms 3 piece on main and very large spa size bathroom on upper. Updated electrical, metal roof. The hand crafted railing and balusters are breath taking.Back staircase from kitchen with a gorgeous amber glass fixture and fleur de lis transom window. Wrap around porch for serene outdoor seating. Hot Tub off the back deck. Solar panel contract that draws income. This home is charming and grand. (id:60626)
RE/MAX Hallmark Chay Realty
315 Cedar Avenue
Meaford, Ontario
UPDATED, UPGRADED & UNBELIEVABLE - YOUR GEORGIAN BAY LIFESTYLE AWAITS! Wake up every morning to the sound of gentle waves and the sun rising over the wide-open horizon of Georgian Bay – this is more than a home; it's a lifestyle. With 79 feet of private shoreline where shallow, clear waters shimmer over natural stone, this rare waterfront escape invites you to slow down, breathe in the fresh bay air, and reconnect with what matters. Thoughtfully updated over the last few years, this property showcases a significant investment in both comfort and style, making it truly move-in ready. Whether you're sipping coffee on the refreshed concrete patio, launching your kayak from the newer dock, or soaking in panoramic water views from inside, every corner of this property celebrates the beauty of its surroundings. The boathouse stands ready for summer adventures, and the detached garage with an attached shed has room for all your gear. Inside, the charm continues with bright, updated living spaces featuring newer vinyl plank flooring, fresh paint, and a soaring ceiling finished with a coastal-inspired shiplap showcasing a Velux skylight that crowns the space. Stay cozy year-round with a newer heat pump for heating and cooling, plus an electric fireplace for added ambiance. A Murphy bed adds flexibility for guests, a newer washer and dryer make everyday living easy, and the renovated bathroom features a glass shower with a luxurious rainhead. Some newer energy-efficient windows and an updated patio door enhance comfort and efficiency, while a newer water cistern system and annually maintained septic offer peace of mind. Enjoy the convenience of no rental items. This is where weekends are filled with boating, bonfires, and barefoot walks along the shore – a place where unforgettable memories are made and the best parts of life unfold naturally. (id:60626)
RE/MAX Hallmark Peggy Hill Group Realty Brokerage
63 Wamsley Crescent
Clarington, Ontario
Welcome to 63 Wamsley Crescent in Newcastle, located in a quiet neighborhood. This 4-bedroom,3.5-bathroom home is just 2 years old and features numerous upgrades. 9 ft ceiling, hardwood floors throughout the main floor and upper hallway. The kitchen boasts granite countertops with an undermount stainless steel sink. The home is filled with natural sunlight throughout the day and includes a natural gas fireplace. (id:60626)
RE/MAX Ace Realty Inc.
7433 Sigsbee Drive
Mississauga, Ontario
Tastefully Renovated rare 5 Level Backsplit On A 160 Ft Deep Lot Nicely Landscaped perfect for summer fun. Lots of $$$ spent on upgrades, Modern Open concept Family Size Kitchen with Quartz counters & backsplash, Iron pickets, New wide plank hardwood floors, Upgraded washrm, W/O From Family Room To Newly Covered Patio. Newer patio door & vinyl windows, In-Law Suite With Separate Entrance Very Well Kept Home In Quiet Neighborhood. Finished basement is rented out. Walk To Bus And Shopping. (id:60626)
Homelife/miracle Realty Ltd
68 - Lot 24 Tweedhill Avenue
Caledon, Ontario
Welcome to this beautiful 30-1 Elevation D home built by Townwood Homes. Townwood has over 50 years of experience building quality homes in the GTA. They are known for excellent workmanship and lasting value. This brand new detached home offers 1,956 square feet of finished space. It has hardwood flooring throughout, with no carpet in any room. The main floor, basement, and primary bedroom all have 9-foot ceilings. Smooth ceilings and pot lights give the home a clean and modern look. The kitchen and bathrooms are upgraded with quartz countertops and undermount sinks. The layout is open and great for families. The primary bedroom upstairs offers extra space and comfort with its high ceilings. This home is currently in the drywall stage, giving purchasers the unique opportunity to choose their own finishes and personalize the interior to their taste. The basement includes a side entrance, a large egress window, and a rough-in for a 3-piece bathroom. This gives you the option to add a separate suite in the future. This home is located in a safe and growing neighborhood You will be close to schools, parks, shopping, and major roads. It is a great place to raise a family or invest in your future. (id:60626)
Royal LePage Elite Realty
Island 51
Nipissing, Ontario
Experience the ultimate in waterfront living on your own private 1.62-acre island at the mouth of South Bay on Lake Nipissing. Embrace stunning panoramic views and mesmerizing sunsets from this tranquil retreat immersed in natural beauty. This charming 2-bedroom, 3-Bathroom cottage features and inviting open concept design and spacious screened-in sunroom, perfect for unwinding or entertaining guests. Enjoy convenient access to the water with a protected docking area and boat house. Ideal for additional sleeping arrangements or recreational activities. Lake Nipissing, renowned for exceptional boating and fishing, promises endless outdoor adventures right at your door step. Additionally, the property offers a 1/2 share of a double mainland boathouse with ample parking, just a short 10-15 minute boat ride from the cottage. Perfect for storing your boat and snowmobile, this setup enhances you convenience and enjoyment of the lake's renowned fishing and boating opportunities. (id:60626)
RE/MAX Crown Realty (1989) Inc
3905 Gallaghers Circle
Kelowna, British Columbia
This extraordinarily maintained 2-level walkout rancher is in the heart of Gallagher's Canyon Golf Community. The 4-bedroom, 4-bathroom home offers breathtaking views of the golf course!The main floor welcomes you with soaring vaulted ceilings and expansive windows that flood the space with natural light,a spacious kitchen featuring a large island with gas cooktop,a formal dining room, and a sizeable office with a built-in desk and storage.Also on the main floor, the Primary bedroom is a true retreat, complete with a spa-like ensuite bathroom and walk-in closet.Step outside to an award winning landscaped yard that offers privacy and stunning golf course views.The expansive deck provides the ideal setting for al fresco dining, while the walkout basement leads to a tranquil patio area.Gallagher's Canyon is known for it's lifestyle living with a championship golf course,The Pinnacle executive 9 hole course,fitness centre,swimming pool, and hobby shops for painting, pottery, and woodworking.Located just 15 minutes from downtown Kelowna, this home offers the perfect balance of serene living and urban convenience. Meticulously maintained, thoughtfully designed,and positioned in one of Kelowna's most desirable neighbourhoods, this property represents a rare opportunity for discerning buyers seeking an exceptional living experience.Call today to view your new home! (id:60626)
Royal LePage Kelowna
1113 Sixth Avenue
New Westminster, British Columbia
Flat 4391 sqf vacant lot w/lane located in prime area in Moody Park. Currently zoning C2-A allows minimum four storey building including commercial down & residential upper. Child care, bank, restaurant, various retail stores are allowed. Easy access to Burnaby, Surrey and Coquitlam. Great potential. (id:60626)
Nu Stream Realty Inc.
108 Chardonnay Court
Okanagan Falls, British Columbia
Beautiful family home in the prestigious Vintage Views! Just a 10 minute drive to Penticton. Here is your opportunity to own this 4 bedroom, 3 bath home with absolute stunning South and West facing views of Skaha lake, mountain and valley. This well appointed home features an open concept main floor with a large living room, kitchen with stainless appliances and a large island with granite counter that opens to the spacious dining area. The living room offers a gas fireplace, plenty of windows and a spacious South facing deck to take in the views, bedrooms, bathroom & a large master suite plus gorgeous engineered hardwood floors complete the upper main floor. Below you will find an inviting front foyer, a substantial media / family room with a south facing patio & hot tub, another good size bedroom, full bath, laundry room and access to the large double car garage. There is plenty of parking for your toys and RV. This home is located on a quiet cul de sac with plenty of space between you & your neighbors. (id:60626)
2 Percent Realty Interior Inc.
180 Nassau Street
Oshawa, Ontario
Welcome to your next investment opportunity. This property has a large Modern legal non conforming fourplex. This Building has 2 (3 Bedroom 2 Bath Units) and 2 (1 Bedroom 1 Bath Units). Mixed with great long term tenants and newer tenants. Offering a generous 4.5 Cap Rate at current rents with ability to bring to a 6.2 Cap Rate at market rent. See Rent / Expense Statement and Floor Plans Attached. 176 Nassau is also for Sale MLS E12117389. Properties can be Purchased Together or Separately. Properties are in a great area, close to 401, public transit, parks, shopping and more! (id:60626)
Dan Plowman Team Realty Inc.
2 8891 Cook Road
Richmond, British Columbia
Fantastic location and exceptional space! This bright and expansive townhouse offers 3 bedrooms plus a versatile den with a window, large enough to function as a potential 4th bedroom. Enjoy a private fenced yard, and a patio on the third level for added outdoor relaxation. Ideally located in the heart of Richmond, this home is just a short stroll to the Canada Line, Richmond Centre Mall, and a wide array of amenities. This north-south-facing unit comes with two parking spaces and additional storage for your convenience. Situated within desirable school catchments, including Cook Elementary, MacNeill Secondary, this property is perfect for families. Open House March 29 Sat / March 30 Sun 2:00pm-4:00pm (id:60626)
Parallel 49 Realty
1084 Hume Avenue
Kelowna, British Columbia
Welcome to this warm and inviting rancher with a self-contained walk-out basement, perfect for multi-generational living or income potential, nestled in the highly sought-after BM neighborhood. This beautifully crafted home offers stunning lake and mountain views and boasts high-end finishes throughout. Step into the impressive foyer featuring a custom ceiling treatment with accent lighting, leading into a thoughtfully designed layout that includes both a living room and a cozy family room—each with its own fireplace and hardwood flooring. The gourmet kitchen is a chef’s dream, complete with granite countertops, and SS appliances. The spacious primary bedroom offers a private retreat with an ensuite featuring a jetted tub, and slate shower. The main level includes two beds, while the bright lower level features two additional beds and a separate entrance, offering excellent suite potential. A versatile suspended slab room under the garage is ideal for a future media room or home gym. Enjoy year-round comfort with central A/C, central vacuum, and a high-efficiency furnace. Step outside to a covered patio and fully fenced yard—perfect for outdoor entertaining or quiet relaxation. Set in a prime location known for its natural beauty and outdoor lifestyle, you're just minutes from BM Golf Club, scenic hiking and biking trails, world-class wineries in the Okanagan Valley, and winter fun at Big White Ski Resort—all with a high walk score and close to schools, parks, and amenities. (id:60626)
Exp Realty (Kelowna)
125 4th Street
Estevan, Saskatchewan
This lot is 3.55 acres on 4th St in Estevan. The lot is ready to build on and is in a high traffic area on the main through street. (id:60626)
Royal LePage Dream Realty
21 - 6119 Steeles Avenue W
Toronto, Ontario
Fantastic investment opportunity for the right buyer! Ground-floor 800 Sqft Retail Area and 800 sqft 2 Bedrooms Apartment/Office on 2nd Floor Can live rent out separately. Income Generating Property. Potentional Income Escalation. Excellent location on south side of Steeles Ave. Just East of Islington. Great exposure with high volume of vehicle and foot traffic, ttc and amenities. Property Rented With Good Tenants Month to Month Bases, Rent Total $4,124/Month, Tenant Pay Utilities. Landlord Pay Property Tax. Please Do Not Go Without An Appointment, Thanks (id:60626)
Century 21 Green Realty Inc.



