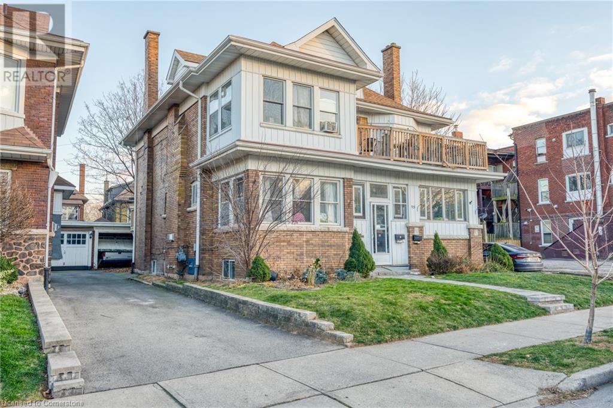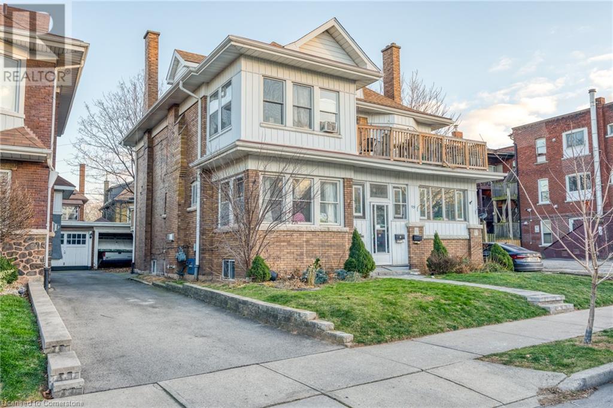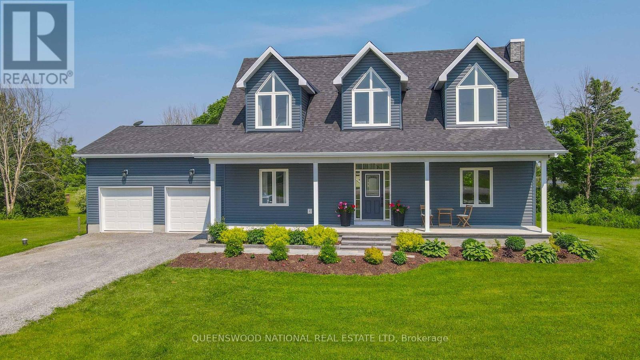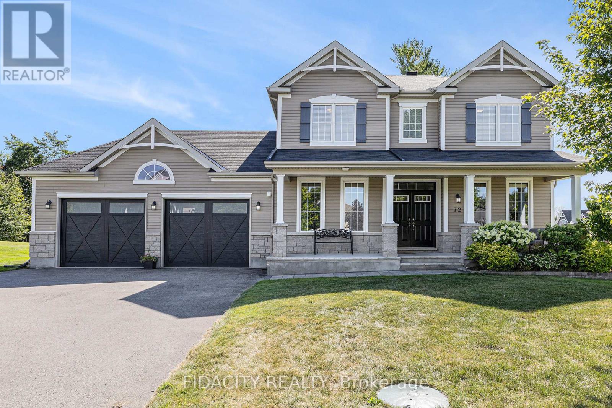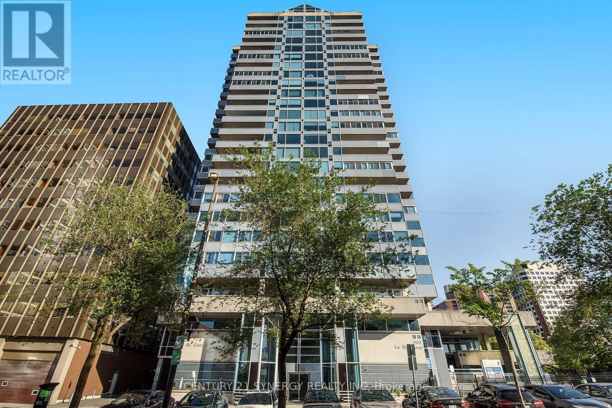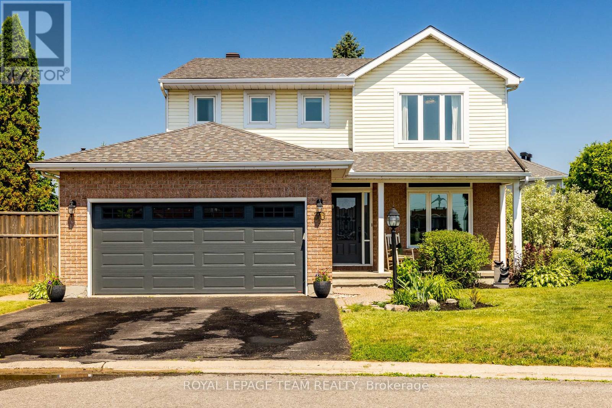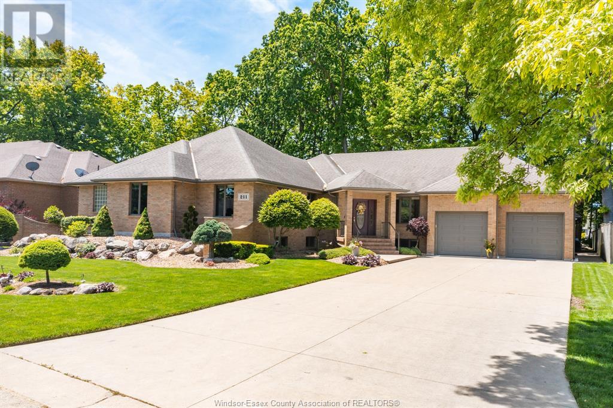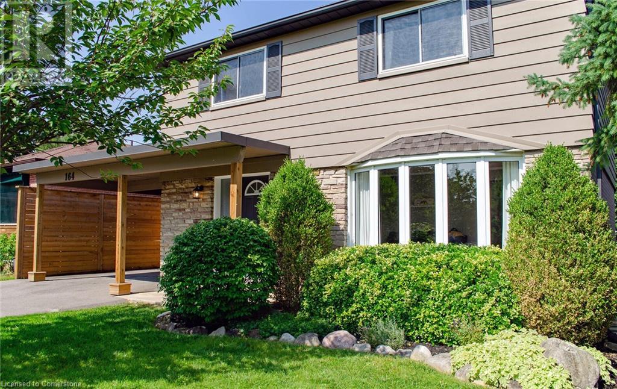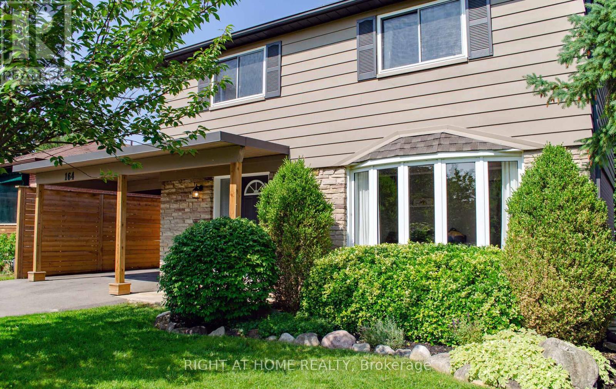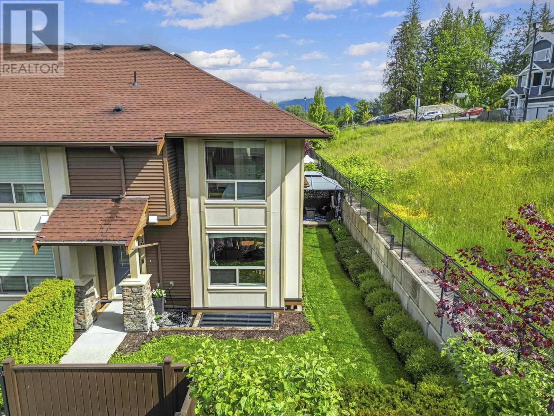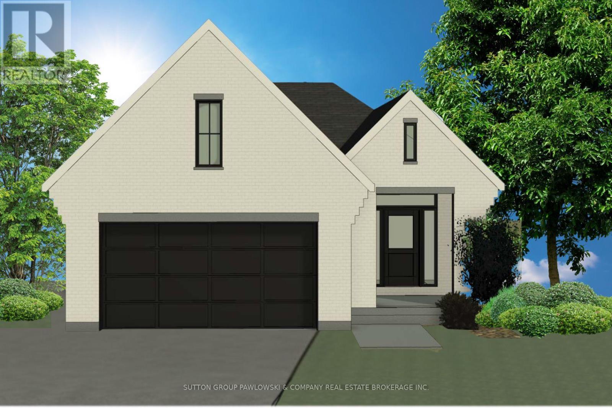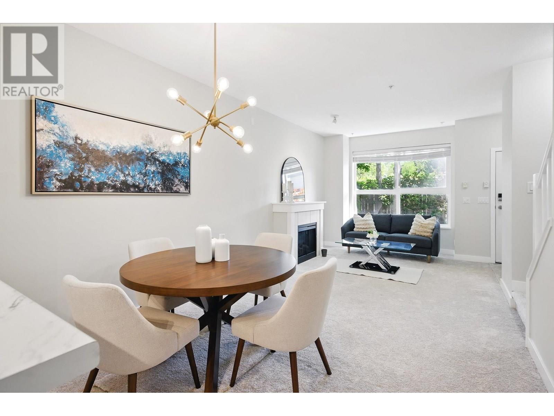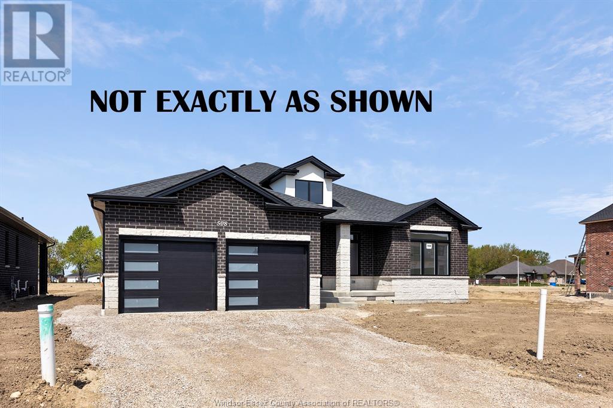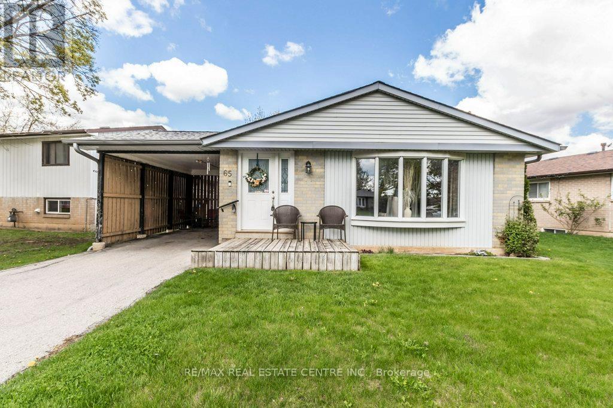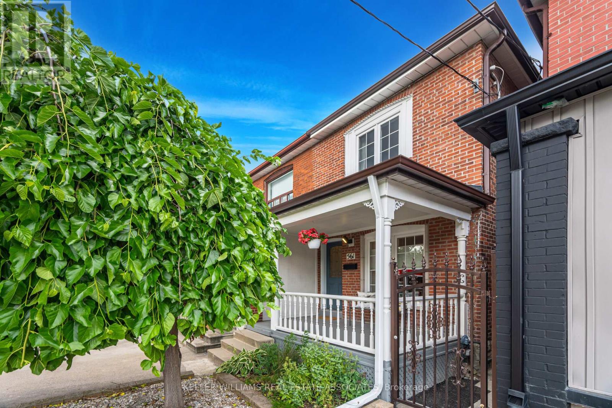93 Barnesdale Boulevard
Hamilton, Ontario
LEGAL non-conforming triplex situated on a quiet boulevard in the Hamilton downtown core. This massive value add opportunity features 3814 (5000 sq ft including basement) square feet ready for stabilization. Unit mix includes main floor- 2bed, 1bath $2152.50 + hydro, second floor 2bed, 1 bath $1063 + hydro, third floor/loft 1bed, 1bath $1048 + hydro. All on month to month leases. Square footage is spread out effectively creating large units with upside on renovations and reconfiguring the space. Loft unit was renovated in last few years. The opportunity continues with an unspoiled 1242 sq ft basement w/ walk-up & high ceilings optimal for creating storage lockers and possible coin op laundry setup for the building. Zoned the coveted R1A you'll also find ease in a large detached garage (306 sq ft) perfect for a 4th legal unit. Lastly, the parcel includes a semi-detached 1 bay garage on opposite side (ideal for storage-176 sq ft). Endless upside with this massive asset including ample parking & a reconstructed roof (including sheathing) in 2015. Potential stabilized rent of almost $8000 across 4 units. Second floor unit is VACANT! Allowing for market rent (id:60626)
Revel Realty Inc.
93 Barnesdale Boulevard
Hamilton, Ontario
LEGAL non-conforming triplex situated on a quiet boulevard in the Hamilton downtown core. This massive value add opportunity features 3814 (5000 sq ft including basement) square feet ready for stabilization. Unit mix includes main floor- 2bed, 1bath $2152.50 + hydro, second floor 2bed, 1 bath $1063 + hydro, third floor/loft 1bed, 1bath $1048 + hydro. All on month to month leases. Square footage is spread out effectively creating large units with upside on renovations and reconfiguring the space. Loft unit was renovated in last few years. The opportunity continues with an unspoiled 1242 sq ft basement w/ walk-up & high ceilings optimal for creating storage lockers and possible coin op laundry setup for the building. Zoned the coveted R1A you'll also find ease in a large detached garage (306 sq ft) perfect for a 4th legal unit. Lastly, the parcel includes a semi-detached 1 bay garage on opposite side (ideal for storage-176 sq ft). Endless upside with this massive asset including ample parking & a reconstructed roof (including sheathing) in 2015. Potential stabilized rent of almost $8000 across 4 units. Second floor unit is VACANT! Allowing for market rent (id:60626)
Revel Realty Inc.
1010 Kilmarnock Road S
Merrickville-Wolford, Ontario
Welcome to 1010 Kilmarnock Road, A Breathtaking Waterfront Retreat in Jasper, ON. Nestled between the picturesque towns of Smiths Falls and Merrickville, this exceptional three bedroom two bath home, offers a rare combination of modern luxury, natural beauty, and serene waterfront living. Just two years old, this architectural gem boasts soaring 21ft 7in high vaulted ceilings in the living/dining area, filling the open-concept space with light and airiness. Expansive windows frame breathtaking views of the Rideau River, while calming, tones throughout the home create a sense of peace and relaxation.Designed for comfort and style, the home features a mezzanine-level family room, dormers that add a chalet-like charm, and an elegant soaker tub, perfect for unwinding after a day on the water. An electric fireplace adds warmth and ambiance, making every season cozy and inviting. With over 1,000 feet of waterfront, this property is a paradise for outdoor enthusiasts. Build your private dock, launch your boat, and explore the tranquil waters of the Rideau, or take a scenic cruise to Merrickville, known as the Jewel of the Rideau for its boutique shopping, fine dining, and historic charm. Beyond its stunning natural surroundings, this home offers the perfect balance of seclusion and convenience. Smiths Falls is just a short drive away, providing excellent schools, shopping, and essential amenities, while Ottawa is easily accessible for work or entertainment.Imagine waking up to the gentle sounds of the river, sipping coffee on your deck as the sun rises, and spending your days immersed in natures beauty. This is more than just a home its a retreat, a sanctuary, and a gateway to the lifestyle youve always dreamed of.Dont miss this extraordinary opportunity. Schedule your private tour today with your agent and experience the magic of 1010 Kilmarnock Road for yourself. (id:60626)
Queenswood National Real Estate Ltd
72 White Tail Drive
Mississippi Mills, Ontario
Welcome to 72 Whitetail Drive in the sought-after community of Almonte. This well-maintained two-storey home offers 3 bedrooms, a versatile layout, and an oversized manicured lotideal for modern family living.The main floor features hardwood flooring throughout the principal rooms, an open-concept kitchen with granite counters, and bright, spacious living and dining areas centered around a cozy gas fireplace. A separate front living room offers flexibility as a formal dining space or home office. Convenient main-floor laundry and a mudroom with direct access to the large garage enhance everyday functionality.Upstairs, youll find three generously sized bedrooms and a full bathroom. The primary suite includes a walk-in closet and a large ensuite with a soaker tub and glass shower.The lower level is partially finished with a potential fourth bedroom or recreation space and offers plenty of potential for a future family room, workshop, or additional storage.Situated on a deep corner lot with mature trees and ample outdoor space, this home offers exceptional value both inside and out. Located in a quiet, family-friendly neighbourhood just minutes from Almontes historic downtown, local schools, parks, restaurants, cafés, shopping, and more. (id:60626)
Fidacity Realty
2202 - 160 George Street
Ottawa, Ontario
Rarely Offered 2 Bedroom, 3 Bathroom Condo at The St. George. Welcome to this spacious DOUBLE ensuite bedroom and sun-filled condo in the heart of the city, offering over 2,000 sqft of modern living. Beautiful hardwood floors throughout and expansive west and south facing windows, natural light pours into every corner of this home. The kitchen features granite countertops, stainless steel appliances, abundant pot lighting, a large pantry, and a convenient coffee nook. Step onto the open sizable balcony to enjoy stunning views of Ottawa. The oversized primary bedroom boasts full-length, UPGRADED SOUNDPROOFING windows, greatly reducing the outdoor disturbances, a walk-through walk-in closet, offering a large soaker tub with double sink vanity. The second bedroom includes its own full ensuite and access to the ENCLOSED balcony which was an additional and expensive improvement paid by the owner. The balcony can be finished as an additional interior room. This unit features top-tier amenities including 24-hour security, an underground parking with a PRIVATE storage room, guest suite, fitness centre, indoor pool, saunas, and a landscaped 3rd-floor patio with gas BBQ and covered dining area. (id:60626)
Century 21 Synergy Realty Inc
30 Halley Street
Ottawa, Ontario
Welcome to 30 Halley Street Where comfort meets resort-style living in one of the largest backyards in the neighbourhood! This beautifully maintained 4-bedroom, 4-bathroom home offers over 2,500 sq.ft. of thoughtfully designed living space, perfect for families who love to entertain or simply unwind in their own private outdoor retreat. Step inside to discover a warm and inviting layout, featuring a bright sunken family room with backyard views, a separate family room for more relaxed gatherings, and a main-floor office with built-in storage that can easily double as a fifth bedroom. The spacious kitchen is equipped with stainless steel appliances, ample cabinetry, quartz counters, and a breakfast bar; ideal for casual meals or hosting friends. A direct walk-out brings you to the showstopper: an expansive, pie-shaped backyard that's truly one-of-a-kind. This oversized, fully fenced yard is a dream for outdoor living; offering a large wood deck, in-ground pool, hot tub, pool shed, garden shed, and a generous green space perfect for kids, pets, or summer games. Whether youre entertaining guests or enjoying quiet evenings under the stars, this backyard is designed to impress year-round. Upstairs, plush carpeting leads to four well-appointed bedrooms, including a tranquil primary suite with walk-in closet and a 4-piece ensuite with granite vanity. A rare bonus: a second primary bedroom also features its own private ensuite; ideal for guests, teens, or multi-generational living. Additional highlights include a convenient mudroom/laundry room with garage and yard access, and an unfinished basement offering endless possibilities with three dedicated storage rooms and two extra closets. Don't miss this rare opportunity to own a versatile home with one of the best backyards in the community, your personal escape just minutes from schools, parks, and amenities. (id:60626)
Royal LePage Team Realty
211 Woodland Drive
Harrow, Ontario
Experience executive living in this custom-built, original owner, full brick ranch, boasting an enviable location on the renowned wine route. Enjoy seamless access to prestigious golf courses, a bustling marina, and the serene beauty of the nearby lake, offering endless opportunities for recreation and leisure. Discover exceptional quality throughout, a testament to the 'seeing is believing' standard of this home. Featuring solid oak doors and trim on both levels, elegant tiered ceilings, silent floors, every detail exudes craftsmanship. The basement is ingeniously designed with I-beams, eliminating the need for obstructive posts, and features a massive wet bar, a multi-sided gas fireplace, and a dedicated games room. This level also includes a full bathroom and three additional bedrooms, providing ample space for family and guests. A 2 1/2 car attached garage offers a drive-through door to the backyard providing convenience for yard maintenance and ready access to the detached double plus garage/workshop. Currently outfitted as a golf simulator/video games room, this additional structure is equipped with a two-piece bath, heat, and hydro, presenting exciting potential for a second residence, extensive projects or a hobby space for a wide range of activities. Outdoor entertaining is a dream with three tiers of composite decks, including a covered section, perfect for enjoying the picturesque surroundings year-round. Bell fibre optic internet available! (id:60626)
RE/MAX Care Realty
29 19628 55a Avenue
Langley, British Columbia
Located in the best and most peaceful part of the community, this beautiful home sits on a quiet street with a charming walkway leading to your front. This unit is including a spacious rooftop patio and a second deck off the kitchen, perfect for entertaining or enjoying quiet moments of relaxation. Inside, the home boasts an open-concept layout, complete with a large entertainment-sized island finished with elegant quartz waterfall countertops, and premium high-end appliances. Additional features include: *Double side-by-side garage, *Smart home technology with a NEST system, *Energy-efficient LED lighting throughout, *Forced air heating with A/C option for year-round comfort. Don't miss your chance to own this exceptional modern townhome in a sought-after location! (id:60626)
Exp Realty Of Canada
164 Mcmurchy Avenue S
Brampton, Ontario
This Beautiful Detached Home Is Move in Ready and situated in a sought-after and desirable neighbourhood. Spacious and bright Detached Home with 4+1 Bedrooms, 2+1 Washrooms. Finished Basement with Kitchen, Spare Room, and 3-Pc Bath. Large Driveway. 5 car Parking. 49' x 120' Landscaped Lot with Mature Trees. Large private Deck. Upgraded Kitchen with Granite Countertops, Marble Backsplash, Pot Lights, and Stainless Steel Appliances. Beautiful Bay Window in Living Room. Hardwood Floors. No Carpet. Central A/C. Close to Public Transit. 5 Minutes from Go Station. Conveniently located near top amenities, parks, and schools. (id:60626)
Right At Home Realty Brokerage
164 Mcmurchy Avenue S
Brampton, Ontario
This Beautiful Detached Home is Move in Ready and situated in a sought-after and desirable neighbourhood. Spacious and bright Detached Home with 4+1 Bedrooms, 2+1 Washrooms. Finished Basement with Kitchen, Spare Room, and 3-Pc Bath. Large Driveway. 5 car Parking. 49'x120' Landscaped Lot with Mature Trees. Large private Deck. Upgraded Kitchen with Granite Countertops, Marble Backsplash, Pot Lights, and Stainless Steel Appliances. Beautiful Bay Window in Living Room. Hardwood Floors. No Carpet. Central A/C. Close to Public Transit. 5 Minutes from Go Station. Conveniently located near top amenities, parks, and schools. **EXTRAS** Deck (2020), HWT (2015), Furnace (2015), Roof Shingles (2017), Driveway (2020) (id:60626)
Right At Home Realty
4172 Manson Ave
Powell River, British Columbia
You are the Captain of your Destiny! Main house offers 4 bedrooms and 2 baths with 2 separate living areas. The location is great, you have a mortgage helper and you may also have an opportunity to carve out lots as future development. Land... if things get tough you can always grow a garden said my Grandfather. Personally I feel its a much more secure venture than other investment options. This property fronts on Manson, is accessible through Collingwood and backs onto Bowness. Not rocket science, lets talk. (id:60626)
2% Realty Pacific Coast
10 10550 248 Street
Maple Ridge, British Columbia
Welcome to The Terraces! This immaculate 4 Bed, 3.5 Bath, 1,875 sq.ft home is not one to be missed! This well-located end unit comes with yard space galore and basks in the morning sunshine. Inside there is plenty of space with 3 bedrooms upstairs, and 1 bedroom downstairs, which could also be used for an extra rec room or office space. The bright kitchen boasts a large island, S/S appliances, stone countertops and a great little coffee bar area. French doors lead out to the fantastic deck with an expanded covered patio area - the perfect space for entertaining friends and family! Double side-by-side garage fits anything you choose; 2 cars, storage, gym area, etc. A sought after-unit, in a sought-after complex, this one is worth seeing! (id:60626)
Royal LePage Elite West
314 Mullighan Gardens
Peterborough North, Ontario
Welcome to 314 Mullighan Gardens, a beautifully updated home nestled in the sought-after Trails of Lily Lake, a master-planned community in Peterborough's vibrant west end, just minutes from shopping centers, top-rated schools, PRHC hospital, and scenic trails. This nearly-new 4-bedroom, 3-bathroom home effortlessly blends modern comfort with everyday convenience. Step inside to find a bright, open-concept layout enhanced by recent cosmetic renovations including fresh paint, designer lighting, and elegant finishes throughout. The heart of the home is a tastefully designed chefs kitchen featuring quartz countertops, premium stainless steel appliances, sleek cabinetry, and a spacious island perfect for entertaining. The main floor offers a warm and functional flow into the living and dining areas, while upstairs you'll find four generously sized bedrooms, including a primary suite with a walk-in closet and spa-inspired ensuite plus a full bath and upper laundry. The attached double-car garage, ample driveway parking, and charming curb appeal make a strong first impression, while the unfinished basement offers endless potential for future living space, a home gym, or income suite. Set in a safe, family-friendly neighborhood with easy access to major highways, this turn-key home delivers location, lifestyle, and long-term value in one incredible package. It's a MUST SEE! (id:60626)
Save Max Achievers Realty
79 Wintergarden Road
London East, Ontario
This is your opportunity to live in one of London's most sought after North London Neighbourhoods, walking distance to Kilally Meadows & Trails. This exceptionally maintained & top quality built "Medway Home" All Brick Bungalow offers an extensive amount of sq footage, including approx 1955 sq feet on the main level, PLUS a finished basement with In-Law Suite capabilities, including a separate entrance for ease & added privacy, with a double car garage and concrete double driveway. The main floor is complete with 3 vast bedrooms, featuring a master bedroom with walk-in closet and 6PC Ensuite. The main floor also showcases a welcoming front foyer, gleaming hardwood floors throughout, including the living room with gas fireplace and vaulted ceilings. The large updated open kitchen (granite counters & subway tile backsplash) includes a vast eating area, tons of cupboard space, with built-in oven (new in 2024) & stovetop (new in 2025). Additionally on the main floor there is a separate formal dining room, coffee nook area and sunroom overlooking the large fenced backyard, plus an additional 4 PC washroom, and a laundry/ mudroom off of the spacious garage. The finished basement offers a load of potential for those seeking a second income or In-Law Suite, featuring a three 3pc washroom, kitchenette with a gas stove, cupboards and fridge, super spacious finished open area- suitable for a bed and sprawling rec room area, also featuring a wine cellar, cold room and oodles of workshop & storage space in the unfinished area with shelving. Roof shingles replaced in 2021. A/C central air system replaced in 2023. Water heater owned & replaced in 2022. Washer & Dryer replaced in 2023. The fenced backyard oasis provides nice privacy and serenity for the gardening enthusiasts or simply a beautiful space to get away and unwind. Pride of ownership very evident! Excellent amenities at your fingertips, as well as great schools & parks to explore in this quiet community! (id:60626)
Century 21 First Canadian Corp
Lot#100 - 60 Allister Drive
Middlesex Centre, Ontario
Welcome to Kilworth Heights West; Love Where You Live!! Situated in the Heart of Middlesex Centre and a short commute from West London's Riverbend. Quick access to Hwy#402, North & South London with tons of Amenities, Recreation Facilities, Provincial Parks and Great Schools. Award Winning Melchers Developments now offering phase III Homesites. TO BE BUILT One Floor and Two storey designs; our plans or yours, built to suit and personalized for your lifestyle. 40 & 45 homesites to choose from in this growing community!! High Quality Finishes and Attention to Detail; tons of Standard Upgrades high ceilings, hardwood flooring, pot lighting, custom millwork and cabinetry, oversized windows and doors & MORE. Architectural in house design & decor services included with every New Home. Full Tarion warranty included. Visit our Model Home at 44 Benner Boulevard in Kilworth. Reserve Your Lot Today!! NOTE: Photos shown of similar model home for reference purposes only & may show upgrades not included in price. (id:60626)
Sutton Group Pawlowski & Company Real Estate Brokerage Inc.
Exp Realty
180 Bunker Lane
Memramcook, New Brunswick
Welcome to your private oasis located at 180 Bunker Lane. Sitting on 47.69 acres you are surrounded by trees in a rural setting. Imagine having a babbling brook and waterfall in your backyard! Offering 3 bedrooms and 2 bathrooms with a loft area overlooking the main level. Main level has a open concept kitchen with real wood cabinets, a living room with tons of large windows allowing for natural sunlight and vaulted ceilings. There are 2 bedrooms on the main level as well as a full bathroom with laundry. Following the oak stairs to the loft area, there is a small seating area that would make a great reading nook. Enter the garden doors to the large primary bedroom with a walk -in closet and ensuite. Outside features a large deck, with a portion being covered. There is also a storage barn and a detached garage. This one is a must see to be appreciated. This would make a great home, cottage or even Air BNB. Contact your REALTOR® today to book a showing. (id:60626)
Keller Williams Capital Realty
12 3298 E 54th Avenue
Vancouver, British Columbia
Beautifully Appointed 2 bedrooms, 2 bathrooms townhome on a crawlspace, in the heart of Champlain heights, with no one above you or below you. LOW STRATA FEES, INCLUDES GAS AND HOTWATER! No need to wait for the elevator, your own private entrance. Move in condition!9 foot ceilings on the main. Freshly painted. NEW stainless Steel appliances including a Fridge,Gas Stove, Dishwasher and Hood Fan. Crisp white Kitchen cabinets.New Counters. Primary bedroom is large enough for a king bed with a his & hers closet,3-piece bath features a walk-in shower. Ultra private West facing patio, surrounded by mature trees. Lots of sunshine and away from E 54th.Exterior painting project is almost complete and paid for by the owner. 4 On site EV charging station. Walk to Champlain Mall,Library,Transit,school (id:60626)
RE/MAX Sabre Realty Group
101 Sheldon Avenue
Newmarket, Ontario
Fantastic Opportunity For Investor & End Users, Move-In Ready Home with Significant Upgraded features in London-Bristol Community. Elegant kitchen with quartz countertops, 200amp panel, Furnace and A/C 2023.This carpet-free house boasts newly installed Hardwood floors(main floor), pot lights, and numerous other upgrades. Conveniently located near public transportation, schools, parks, grocery stores, and Upper Canada Mall, plazas, and has easy access to Highways 400 & 404. A must-see opportunity! (id:60626)
Homelife/bayview Realty Inc.
30 Edgewater Drive
Selwyn, Ontario
WATERFRONT GEM IN THE HEART OF IT ALL | Discover the epitome of lakeside living with this waterfront gem offering 1,926 square feet of main floor living on virtually one level, 4 bedrooms, 2 full bathrooms, a level lot with over a hundred feet of shoreline, armour stone at the waters edge, and picturesque open and private views across Buckhorn Lake to greenspace. Inside, features include a spacious Great Room with open concept living room, eat-in area, and kitchen overlooking the lake, a formal dining or family room, and an inviting sunroom with panoramic vistas; a generous sun-filled space, perfect for relaxing or hosting guests after a day on the water. Vaulted ceilings and large windows bathe the home in natural light, while the versatile layout allows you to tailor the spaces to suit you. Outside, two decks offer tranquil views of the water. The primary bedroom and sunroom open onto one deck, while the main guest bedroom enjoys access to the other, blending indoor comfort with outdoor serenity. The extra-deep single garage, complete with drywall and a concrete floor, provides ample room for a workshop or additional storage. Other features include a garden shed, a dry boat house, and a lean-to garage awning for all your outdoor gear, tools, and toys, making it a dream for hobbyists and outdoor enthusiasts alike. Stunningly located near the end of a private cul-de-sac on an Isthmus Island connected to the highly desirable mainland of Emerald Isle by way of a year-round road in the heart of the Tri-Lakes where you can boat 5 lakes without having to go through a lift lock; a boaters and outdoor adventurers dream location on the Trent-Severn Waterway. While enjoying the peace and beauty of lakeside living, North end of Peterborough is just 20 minutes away for convenient shopping and amenities. Don't miss your chance to own a piece of paradise on Buckhorn Lake. Schedule your private viewing today and experience it for yourself! (id:60626)
RE/MAX Hallmark Eastern Realty
1802 Pass Creek Road
Castlegar, British Columbia
Discover this charming 3.3-acre flat parcel backing onto Crown land, offering the perfect blend of privacy and space. Located just 10 minutes from Castlegar, this home provides ample room for family, hobbies, and outdoor enjoyment. Landscaped gardens and fencing, ideal for pets and outdoor activities, double garage plus a spacious 30x30 shop—perfect for projects or storage, a beautiful private sundeck, ideal for relaxing and entertaining. Main floor features a generous kitchen with all new stainless steel appliances, perfect for family meals , Inviting living room with a cozy wood fireplace, a home office or den with patio doors leading to the stunning sundeck, ideal for working from home or relaxing outdoors and convenient main floor laundry and a fully renovated bathroom. Upstairs there are 3 bedrooms, including a large master suite with a walk-in closet and a gorgeous new en-suite, two additional new bathrooms, providing comfort and privacy for family and guests. Downstaris you will find a 4th bedroom, perfect for guests, a spacious family room for movie nights or playtime, a cold/storage room and a large unfinished area ready for your personalized touch. This property combines flat, usable acreage, abundant sunshine, and a sizable shop—an excellent opportunity for anyone seeking space, privacy, and convenience. Don’t miss out—schedule your showing today! (id:60626)
Coldwell Banker Executives Realty
1255 Campana Crescent
Lakeshore, Ontario
BRAND NEW FULL FINISHED RANCH BY J. RAUTI CUSTOM HOMES! Located in Lakeshore New Centre Estates Phase 2, this full brick home offers 4 spacious bedrooms and 3 full baths. Constructed on a 59 x 180 ft lot, featuring a grand entrance, spacious mudroom with main floor laundry, designer kitchen with high quality granite countertops, open concept eating and family room with high ceilings, large windows, and 2 car garage. Finished basement offers spacious family room, 2 bedrooms, and a full bathroom, adding plenty of living space to this home. Enjoy the outdoors with a covered patio and a large backyard with no rear neighbors, surrounded by other luxurious homes built by J. Rauti. Hundreds of satisfied family's live in a J. Rauti Custom Home, so should yours. Call now to start your custom home process. PHOTOS NOT EXACTLY AS SHOWN. (id:60626)
Remo Valente Real Estate (1990) Limited
65 Lorne Scots Drive
Milton, Ontario
Beautiful three bedroom backsplit on a huge lot in highly desired Dorset Park. A very large front bow window floods the vast L-shaped living room/dining room with natural light accenting the gleaming parquet hardwood floors. The spacious eat-in kitchen has a look-through to the living room. There is a walkout to the deck from one of the three upper level bedrooms, all with parquet hardwood. A four piece bathroom completes the upper level. A side door entrance leads to the finished lower level with recreation room, three piece bathroom and a laundry room. There is plenty of storage on this level. Bonus feature of central vacuum. The deep, fenced backyard is great for the kids and family barbeques. Recent updates include furnace 2019, central air 2019 and roof shingles 2019. A new breaker panel installed along with an Electrical Safety Authority Certificate. You'll love this home and living in this neighbourhood close to schools, shopping and the Go Station. (id:60626)
RE/MAX Real Estate Centre Inc.
561 Oakwood Avenue
Toronto, Ontario
Experience the perfect blend of style and city living in this move-in-ready gem! Offering 2 spacious bedrooms, 3 beautifully appointed washrooms, a finished basement, and approx. 1,644 sq. ft. of total living space, this home is loaded with upgrades and nestled in one of Toronto's most walkable, transit-friendly neighbourhoods. From the moment you enter, you are welcomed by a modern, open-concept design that exudes style and function. The main floor was completely transformed in 2019 into a true entertainers dream featuring a custom chefs kitchen with quartz waterfall countertops, sleek cabinetry, paneled Liebherr fridge, Miele dishwasher, Blanco kitchen sink and faucet, built-in Whirlpool oven, electric cooktop, and an abundance of storage. Elegant Nadurra engineered hardwood flooring adds warmth and flow, while a chic powder room and custom mudroom with built-in wardrobe cabinetry add both convenience and charm. Upstairs, two generously sized bedrooms are complemented by a spa-worthy 6-piece bath (2018), featuring a frameless glass shower, freestanding soaking tub, Riobel faucets, Grohe rain shower, Duravit toilet, and more your personal at-home retreat! The finished basement expands your living space with a large rec room, pot lights, laminate flooring, a 3-piece bathroom, and a separate laundry area perfect for guests, a home office, or movie nights. Enjoy the convenience of a detached extra large single-car garage, though you may not need it with a Walk Score of 94! Steps to Eglinton West Subway, the new Oakwood LRT, TTC, shops, cafes, and every amenity imaginable. Situated in a top-rated school district, this home is an ideal choice for first-time buyers or young families looking to plant roots. Other major upgrades include: roof shingles and gutters (2021), furnace (2021), A/C (2021), and a tankless water heater (2021, rented). Nothing to do but move-in this home truly has it all. (id:60626)
Royal LePage Real Estate Associates
240 Creekstone Path Sw
Calgary, Alberta
This beautifully designed 4-bedroom, 2.5-bathroom home truly has the WOW factor. Featuring a spacious and open-concept layout, this home is thoughtfully crafted with modern finishes and upgrades throughout.Enjoy cooking and entertaining in the elegant L-shaped kitchen, complete with built-in appliances and stylish finishes. The expansive living room is perfect for relaxing or hosting guests, all anchored by warm-toned luxury vinyl plank (LVP) flooring that flows seamlessly throughout the main living areas.Stay comfortable year-round with centralized A/C, and retreat to any of the four generous bedrooms offering plenty of space for family and guests. The 8’ high garage and extra RV parking provide flexibility and room for all your vehicles and toys.Step outside to your maintenance-free backyard, complete with a gazebo, extensive concrete work on the front, side, and back, and a layout perfect for summer gatherings.Located close to playgrounds, major roadways, and everyday amenities, this home blends beauty, functionality, and convenience.Don’t miss your chance to own this exceptional property—schedule your private tour today! (id:60626)
First Place Realty

