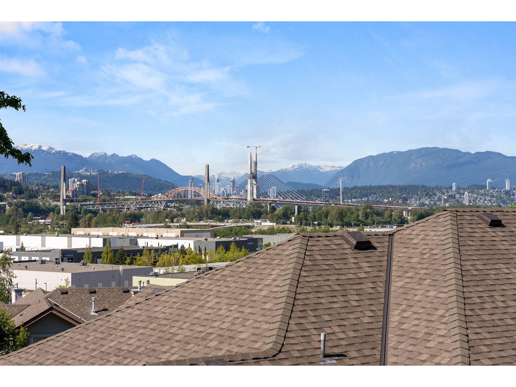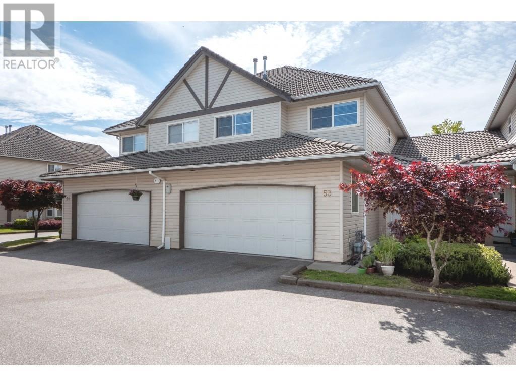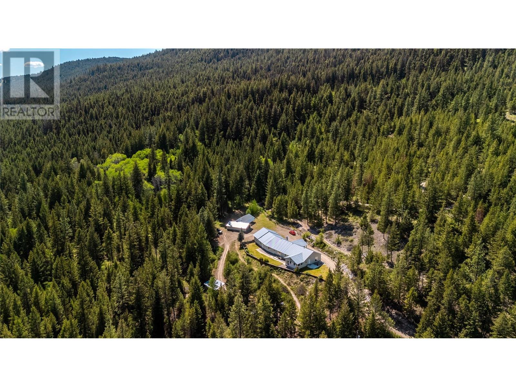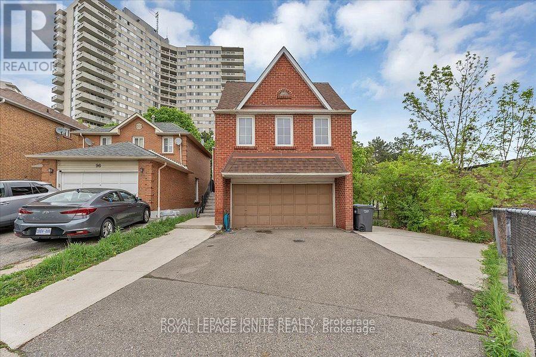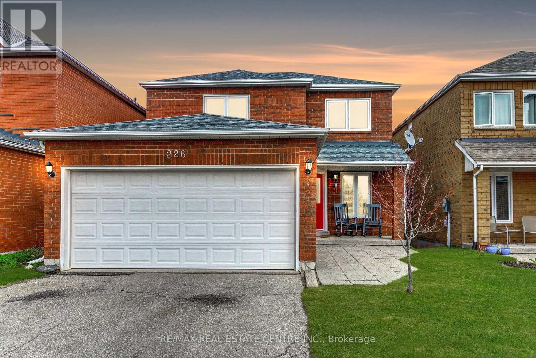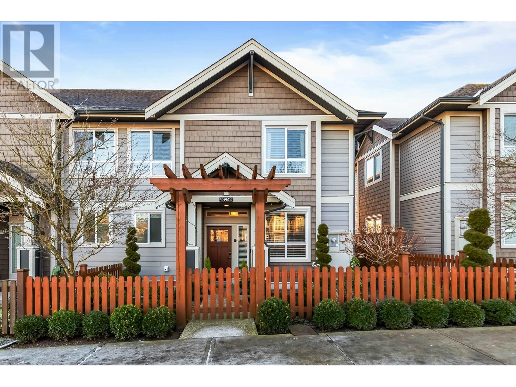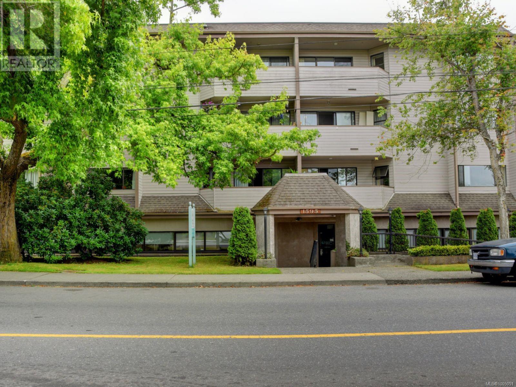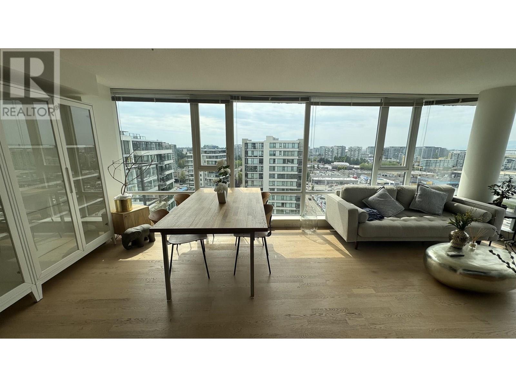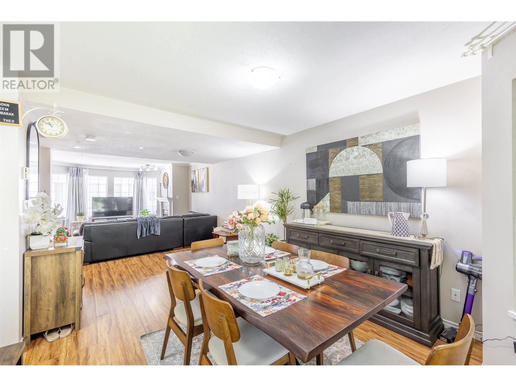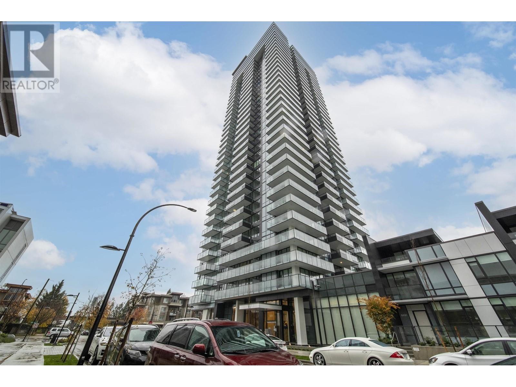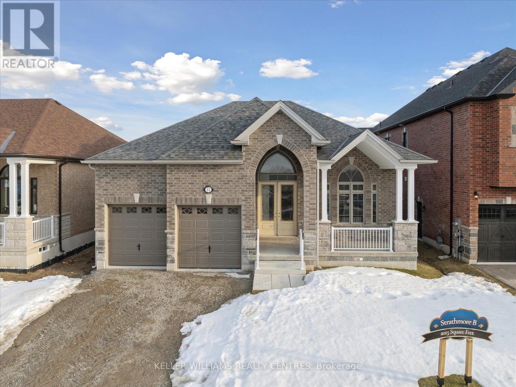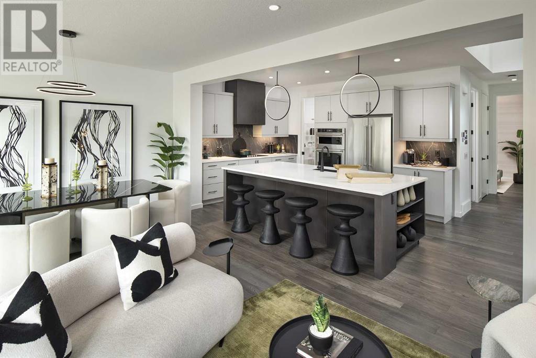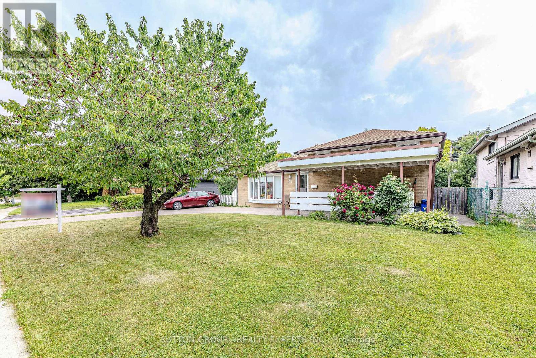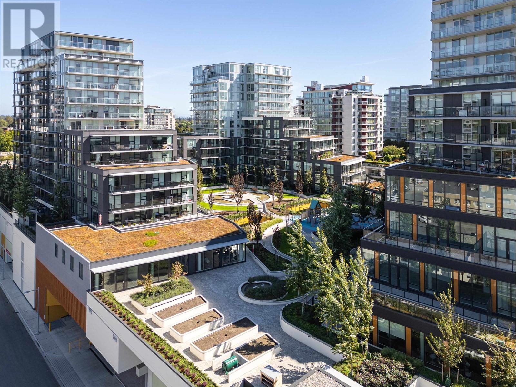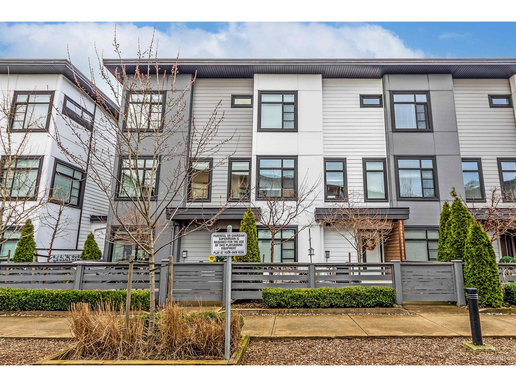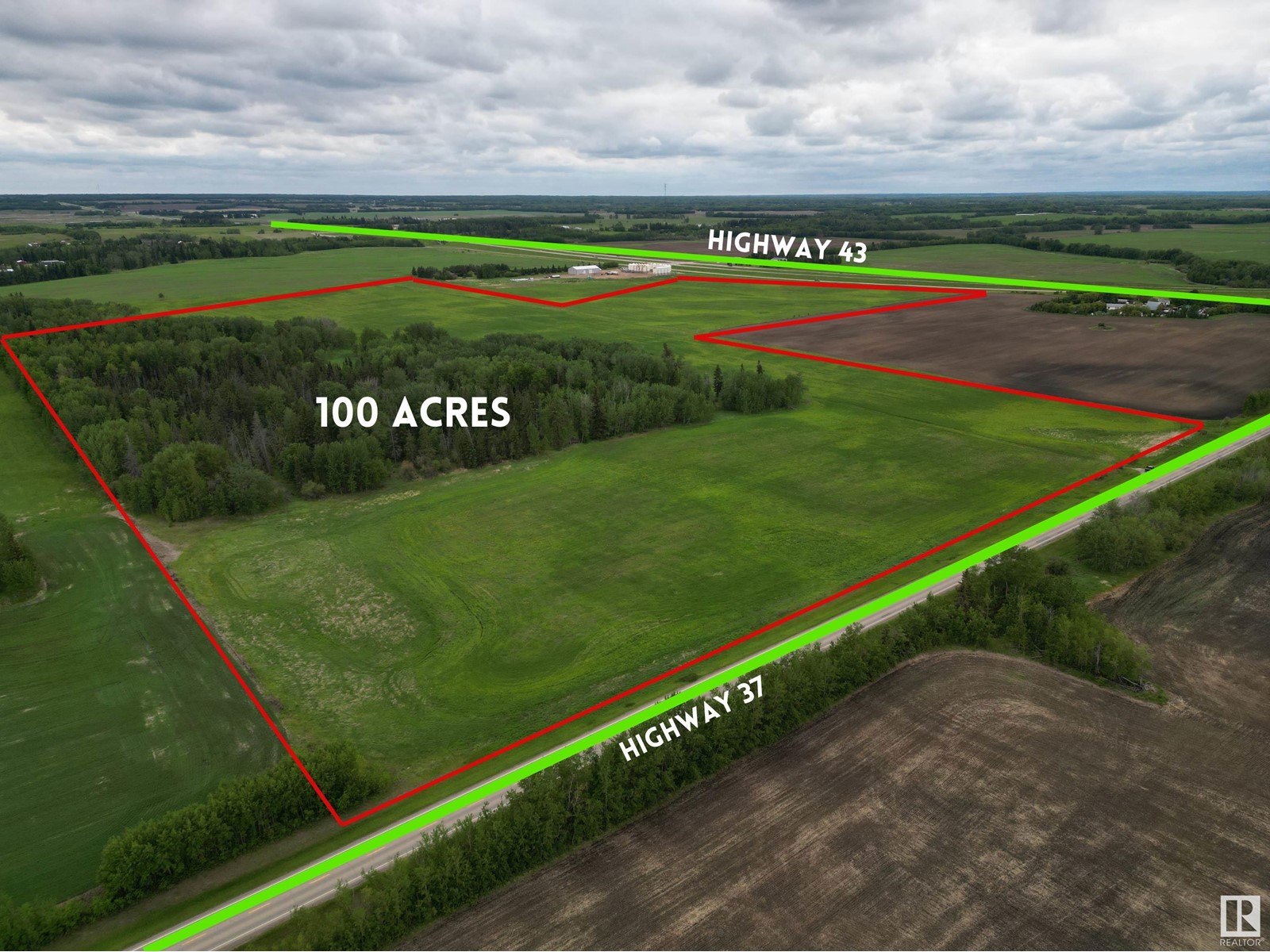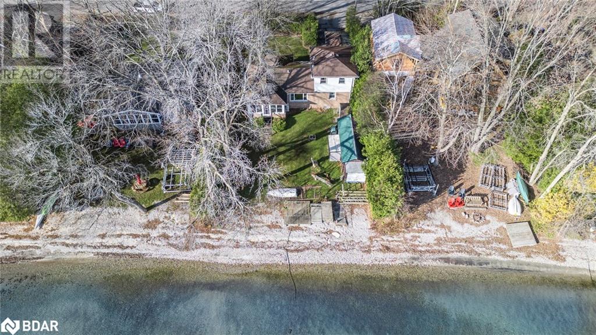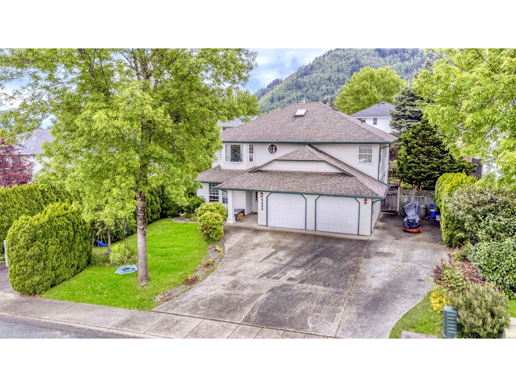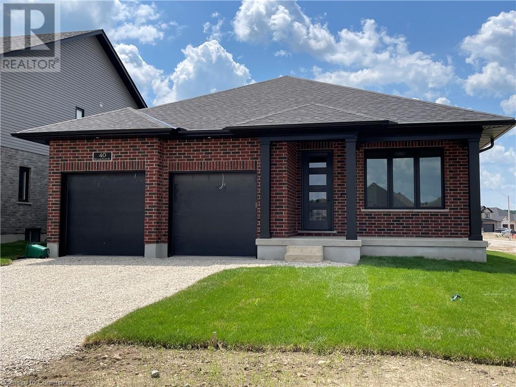36 11860 River Road
Surrey, British Columbia
Cypress Ridge - Enjoy Breathtaking VIEWS from All Three Levels! This spacious 2-storey CORNER unit with a WALK-OUT basement offers 2,617 sq ft of well-designed living space. The main floor features a primary suite with a walk-in closet-no stairs at the entry! Numerous updates include quartz countertops, new cabinetry, modern lighting, hardwood flooring, and recently replaced HW Tank. The roof was replaced in 2023, and leaf-guard gutters were installed. The open-concept living and dining area boasts a vaulted ceiling, cozy gas fireplace, and access to a large south-facing sundeck with stunning views of New Westminster, Burnaby, the Fraser River, and surrounding mountains. Upstairs, you'll find two additional bedrooms with a cheater ensuite, plus a spacious loft overlooking the living area. The 954 sq ft basement is open to your ideas and currently includes a stylish wet bar, rec room, an office area, a large 2-piece bath, and access to a private patio & grassy area. This quiet well-managed gem won't last! (id:60626)
Four Seasons Marketing Group Ltd.
35 Beckett Avenue
Toronto, Ontario
An incredible opportunity in the heart of the sought-after Rustic neighbourhood! This charming detached bungalow sits on a premium corner lot and offers endless potential-move in, renovate, or build your dream home. Featuring 3 spacious bedrooms, 2 full bathrooms, and 2 kitchens, the home is perfect for families, investors, or builders. A separate side entrance leads to a fully finished basement, ideal for rental income or multi-generational living. The property has been well maintained with newer windows, a newer garage roof, and a newer furnace enhancing comfort and value. Located on a quiet, low-traffic street just minutes from TTC, major highways, top-rated schools, shopping centres. grocery stores, and local amenities A must see for first-time buyers or those looking to invest in a high-demand location (id:60626)
New Era Real Estate
53 758 Riverside Drive
Port Coquitlam, British Columbia
LARGE over 1800 sqft, 3BDRM 3BATH TOWNHOUSE! This is the first time on the market for this original owner home. Be in one of the best neighborhoods of Port Coquitlam at Riverland Estates. This 2 level townhouse has a number of updates throughout. Newer furnace and hot water tank. Newer elegant hardwood flooring. Newer appliances including gas stove. Enjoy a "real" garage with side-by-side parking. Home offers 3 bedrooms up with large en-suite and walk-in closet in the Master. Relax by the gas fireplace and read a book or head to the private backyard to have a BBQ with your friends. If you'd rather explore, walk over to Blakeburn park or a quick hop to your major shopping. Close to schools and transit. (id:60626)
RE/MAX Lifestyles Realty
Royal LePage Elite West
1698 Princeton Summerland Road
Princeton, British Columbia
Welcome to your dream property! Close to 3000Sq/ft with panoramic views of the valley. This 20 acre parcel backs onto crown land and has trails leading directly to the KVR, also know as the Trans Canada Trail. Once run as a Bed and Breakfast this home has 4 bedrooms, 3 full baths and a private bedroom at the far end of the house complete with it's own entrance, full bath and kitchen. Easily made into a 1 or 2 bedroom suite. Perfect for the in laws! Large garage space and a 32x16 detached shop. Extra insulation throughout the home keeping the expenses down. Corrals for your animals and pastures down below. This is a must see property. The pride of ownership and hard work are evident in every detail.. Call and book your private showing. (id:60626)
Royal LePage Princeton Realty
98 Sheldrake Court
Brampton, Ontario
Location! Location! Bright And Spacious Detached 5 level house on The Border Of Mississauga With A Renovated Kitchen and Washrooms. Ideal For Investors and first time Buyer. The Unique Feature of the property is Every 3 levels has its Own Separate Entrance. Currently Rented two levels at $4600 without basement. Tenants willing to stay. Ideal for Live and Rent. Walking Distance to Sheridan College. Shopper World Mall. Large Master Bedroom With Ensuite Bath. Walkout Basement With Separate Entrance. New Ac, Hardwood Flooring. (id:60626)
Royal LePage Ignite Realty
Sl30 10333 River Drive
Richmond, British Columbia
Indulge in the elegance of this 1,391 SF corner unit townhome at Parc Portofino, crafted by award-winning Dava Developments. Bathed in natural light from additional windows, this bright 3-bedroom, 2.5-bath residence offers soaring 9-ft ceilings, a chef-inspired kitchen with sleek quartz countertops, a generous island, and top-tier stainless steel appliances. Step outside to your private garden patio overlooking the beautifully landscaped community gardens. Enjoy stylish glass shower enclosures, roller shades, full-size LG washer/dryer, and air conditioning for year-round comfort. Perfectly situated near the riverfront boardwalk, Tait Park, transit, and Tait Elementary. Includes a 2/5/10 new home warranty and 2 parking spots. (id:60626)
RE/MAX City Realty
3, 601 4 Street
Canmore, Alberta
Welcome to this stunning 3-bedroom, 3-bathroom townhome, ideally situated in the heart of Canmore. Just steps from shops, schools, parks, and endless trails, this home offers the perfect combination of comfort and convenience in an unbeatable location. With many updated upgrades throughout, it blends mountain charm with refined, modern touches. The spacious primary suite is filled with natural light and features a generous walk-in closet along with a beautifully appointed ensuite complete with heated floors. The main living area features an open-concept design with rich ash hardwood flooring, a chef-style kitchen with quartz countertops and stainless steel appliances, and a cozy gas fireplace framed in elegant stonework beneath vaulted ceilings. Large picture windows capture sweeping mountain views.The ground level includes two additional bedrooms, a full bathroom, a practical laundry and mudroom, and a welcoming entryway into this stylish home. (id:60626)
RE/MAX Alpine Realty
226 Howard Crescent
Orangeville, Ontario
Incredible 4+1 bedroom home on ravine lot. Upstairs has 4 large bedrooms, 2.5 baths, 2 car garage, massive new entertainer's deck in back with ravine view. The basement stairs were removed making a gorgeous open-concept basement legal apartment registered with the town. Live upstairs or downstairs and have a tenant help pay the mortgage! Gorgeous new kitchen in bsmt, 3 piece bath with heated floors, separate laundry and separate entrance. Existing tenants are A+! Keep as an investment or take possession of one unit and use the rent to support the mortgage! Legal basement apartment can be used in your mortgage application. (id:60626)
RE/MAX Real Estate Centre Inc.
23942 Kanaka Way
Maple Ridge, British Columbia
Welcome Home to this Stunning One-Of-A-Kind Home! This 4 BEDROOM + DEN home has lots to offer including Open Kitchen Concept with Modern Paint throughout, Stainless Steel Appliances, Quartz Counter-Tops, Designer Feature Wall, Upgraded Designer Lighting, New Upgraded Fireplace, Extra Built-Ins & Custom Shelves, Large Garage with Extra Storage, a BONUS kids play area through the kitchen pantry and much more! Your South Facing Backyard features a Storage Shed, Large Deck with Gazebo, Grass Area and is Fully Fenced with Privacy Fencing perfect for entertaining, gardening, kids, pets and more! Outside also features Beautifully Landscaped Gardens front and back! All of in a fantastic location closing to Kanaka Creek, Trails, Shopping, Transit & much more! (id:60626)
Stonehaus Realty Corp.
1 1595 Bay St
Victoria, British Columbia
Prime ground-floor office space at Shakespeare Manor offers an exceptional opportunity for medical, professional, or administrative businesses. Positioned at the prominent intersection of Bay Street and Shakespeare Street—just west of Shelbourne and minutes from the Royal Jubilee Hospital—this high-visibility location provides outstanding accessibility and convenience. The well-maintained, mixed-use building is undergoing exterior upgrades, including new windows. Inside, the unit features a bright, functional layout with 8 private offices, a spacious great room (easily divided into 2 offices), a media room, a kitchen/meeting area, and 2 bathrooms. Three separate entrances, including a wheelchair-accessible ramp. With 6 on-site parking stalls and ample street parking available out front, this space combines practicality with a professional setting. Don’t miss this rare opportunity to secure a well-located, move-in-ready office in one of Victoria’s most desirable areas. (id:60626)
Royal LePage Coast Capital - Chatterton
33 - 250 Finch Avenue
Pickering, Ontario
Welcome To Pickering High Demand Rouge Park Community. This Beautiful Semi-Detached Home With 4 Bedrooms, 4 Bathrooms. This Property Almost 2 Years Old. 2381 Sqft. It Backs Onto Greenspace. Lots Natural Light In All Of The Spacious Rooms. On The Ground Floor Has A Guest Room With 3 Pc Ensuite And Walk Out To Backyard. Stained Oak Staircase. 9' Smooth Ceiling Second Floor Has Large And Open Concept Living Room, The Modern And Open Concept Kitchen With Granite Counter-Tops, Stainless Steel Appliances. The Spacious Dining And Breakfast Area. Walk Out To Deck With Gasline Hook-Up For BBQ And Enjoy The Greenspace. The Large Primary Bedroom Has A 3 Piece Bathroom And Two Closets One Is A Walk-In Closet. Steps To Parks, Closes To Amberlea Shopping Center, School, Hwy 401, All Amenities You Need Nearby! (id:60626)
Century 21 King's Quay Real Estate Inc.
Ph2 7988 Ackroyd Road
Richmond, British Columbia
Welcome to this impressive Northwest-facing 2-bedroom + Open space den( 3rd Bedroom), 2-bathroom penthouse that truly has it all. Step out onto your spacious private rooftop patio, where sweeping panoramic views create the perfect setting for entertaining or relaxing. Inside, you'll find a flexible loft area, ideal for a home office or personal retreat. The den offers the potential to be transformed into a 3rd bedroom, providing added space for growing families or guests. With soaring floor-to-ceiling windows in both the living and dining rooms, this home is filled with natural light and captures stunning views. Don´t miss your chance to own this one-of-a-kind home in a prime Richmond location. open house June 28th & 29th , offer is any by 5 pm on Monday 30th June (id:60626)
Luxmore Realty
12 8711 Jones Road
Richmond, British Columbia
Suited in a highly sought-after neighborhood, this townhouse is within close to schools, parks,shopping malls, restaurants and public transportation. With more than 1,500 sf of living space for 4 bedrooms and 3 bathrooms, this townhouse provides ample room for your family and lifestyly needs. Step outside onto your expansive balcony is perfect for enjoying your coffee time or hosting gatherings with your friends. This townhouse offer spacious living,privacy and nice outdoor enjoyment. Don's miss this opportunity to make it your own and experience the best of both city and suburban living. New laminate flooring before listing. (id:60626)
Nu Stream Realty Inc.
1304 6699 Dunblane Avenue
Burnaby, British Columbia
Welcome to the Brightest Star in Metrotown! POLARIS stands 36 storeys overlooking Bonsor Park. Gourmet kitchens include Italian-crafted cabinetry, stainless steel Miele appliance package, quartz countertops & backsplash. Wide plank flooring throughout, 9' ceilings in all living areas, & generous outdoor balcony spaces. Amenities include 10,000 square ft courtyard, fitness centre, guest suite, games & meeting rooms, golf simulator, & a party lounge with outdoor BBQ and dining terrace. Close walking distance to Metrotown & Royal Oak Skytrain stations & steps to shopping, dining, & entertainment! (id:60626)
Unilife Realty Inc.
53 Wood Crescent
Essa, Ontario
Welcome to 53 Wood Crescent, The Strathmore Model is a beautifully crafted 2,015 sq. ft. bungalow offering modern comfort and timeless elegance. This newly built home features soaring 9 ft ceilings on the main level and 8' 4" ft ceilings in the basement, creating a bright and airy atmosphere throughout.The thoughtfully designed layout includes three spacious bedrooms, with the primary suite boasting a 4-piece ensuite for ultimate relaxation. The family room, complete with a cozy gas fireplace, flows seamlessly from the kitchen, perfect for gatherings. A generous 26' x 12' great room provides additional living space, ideal for entertaining or unwinding in style.Rich hardwood flooring extends throughout the main living areas, adding warmth and sophistication. The attached 2-car garage offers convenient house access as well as service stairs leading to the basement for added functionality.Situated in a desirable neighborhood, this exceptional bungalow is a perfect blend of luxury and practicality. Don't miss your chance to make this stunning home yours! (id:60626)
Keller Williams Realty Centres
149 Mitchell Road Nw
Calgary, Alberta
**BRAND NEW HOME ALERT** Great news for eligible First-Time Home Buyers – NO GST payable on this home! The Government of Canada is offering GST relief to help you get into your first home. Save $$$$$ in tax savings on your new home purchase. Eligibility restrictions apply. For more details, visit a Jayman show home or discuss with your friendly REALTOR®. VERIFIED Jayman BUILT Show Home! ** Great & rare real estate investment opportunity ** Start earning money right away ** Jayman BUILT will pay you to use this home as their full time show home ** PROFESSIONALLY DECORATED with all of the bells and whistles.**BEAUTIFUL SHOW HOME**FULLY FINISHED**MAIN FLOOR BEDROOM AND FULL BATH**Exquisite & beautiful, you will immediately be impressed by Jayman BUILT's "HOLLY" SHOW HOME located in the brand new community of GLACIER RIDGE. A soon to be lovely neighborhood with great amenities welcomes you into 2800+sqft of craftsmanship & design offering a unique and expanded open floor plan boasting a stunning GOURMET kitchen featuring a beautiful Flush Centre Island, STONE COUNTERS, pantry & Sleek Stainless Steel KITCHENAID Appliances that overlooks the Dining Area that flows nicely into the spacious Great Room complimented by a gorgeous feature fireplace. Luxurious hardwood graces the Main floor along with stunning flooring in all Baths & laundry. Discover a FOURTH BEDROOM with a full en suite situated on the main floor - ideal for additional family members, guests or anyone who refers no stairs. The 2nd level boasts 3 more bedrooms, convenient laundry & the most amazing Master Bedroom offering a PRIVATE EN SUITE with a spacious shower, stand-alone soaker tub, double vanities & Walk-through expansive closet; and to complete the space you have a private retreat carved out just just for you. The FULLY FINISHED BASEMENT offers another BATHROOM AND OFFICE / FLEX AREA with glass door and slat wall divider feature with work space and desks-JUST GORGEOUS! Enjoy the lifestyle you & your fam ily deserve in a wonderful Community you will enjoy for a lifetime! Jayman's QUANTUM PERFORMANCE INCLUSIONS with 32 SOLAR PANELS achieving Net Zero Certification, Proprietary Wall System, triple pane R-8 windows with Argon Fill, Daikin FIT electric air source heat pump, ultraviolet air purification system & Merv 15 filter and Smart Home Technology Solutions. Net Zero Certified Benefits include: $2,136 in annual energy savings, 10.67 metric tonnes of greenhouse gases saved per year, 100% more energy efficient than minimum code in Alberta requires. 100% electric powered home. PRODUCE AS MUCH ENERGY AS YOU CONSUME WITH THE QUANTUM PERFORMANCE ULTRA E-HOME. This stunning Show Home has been completed in the Plus Fit & Finish and includes air conditioning, window coverings and wall paper Show Home Hours: Monday to Thursday: 2:00pm to 8:00pm, Saturday and Sunday: 12:00pm to 5:00pm. (id:60626)
Jayman Realty Inc.
24 Vanderbrent Crescent
Toronto, Ontario
Hot Location!!! ***Rare Find*** 3 Bedroom Detached, 68' * 120' Lot Size. Combined Living and Dining. Partially Finished Basement with Seperate Entrance. Great Income Potential! Roof Shingles Replaced 6 years ago. (id:60626)
Sutton Group - Realty Experts Inc.
1107 6655 Buswell Street
Richmond, British Columbia
*Summer Special* - Price included GST and Free Bicycle Locker!!! "One Park" - A Master Planned Development at Excellent Central location in the heart of Richmond! Now release the Final ready to move in 1, 2, 3, bedrooms & Penthouse units reserved by Developer!! Located across from Richmond Centre, only a new minutes walk to Brighouse Skytrain Station. All-in-one living with Restaurants, groceries stores, offices & other retails within the complex at "One Park". Features with private 32,000 s.f. Sky Park connects all three towers, 7000 s.f. wellness centre with a fully outfitted gym, yoga studio, sauna and steam rooms as well as party rooms featuring billiards and ping pong tables!!! (id:60626)
Sutton Group Seafair Realty
563 Halliday Pl
Ladysmith, British Columbia
563 Halliday Place is a remarkable residence that effortlessly combines open living spaces with delightful ocean views, creating an inviting atmosphere that is both beautiful and comfortable. The thoughtfully crafted open-concept design integrates generous living, dining, and kitchen areas, allowing for seamless interaction and flow. This layout is further enhanced by a charming sunroom, a perfect retreat where you can savor your morning coffee while soaking in the sweeping views of Ladysmith Harbour, Stewart Channel, and towering Mount Baker. On the main floor, you will also discover a den, mudroom/ laundry and two spacious bedrooms, each designed with direct bathroom access and privacy in mind. These rooms offer ample closet space and large windows that frame the stunning outdoor scenery. Venturing to the lower level, you will find a guest room, hobby room with 2pc washroom and a fully equipped one-bedroom in-law suite, which is ideal for accommodating extended family or generating additional rental income. The interior of the home has custom cabinetry, luxurious mahogany flooring, and meticulous design elements that add warmth and character throughout. Each detail has been carefully considered, from the elegant granite counter to the thoughtful layout, creating a cohesive and inviting environment. Outside, the property features a fully fenced yard with mature landscaping that provides both privacy and beauty. The outdoor space is perfect for gardening, entertaining, or simply enjoying the serene surroundings. Additionally, there are ample parking options and plenty of storage space, ensuring that practicality is not sacrificed for aesthetics. This is a unique opportunity to own a home that offers not only spectacular views and versatile living arrangements but also the comfort of a 2023 furnace & heat pump. Whether you are seeking a peaceful retreat or a vibrant community in a highly desirable neighborhood, this residence that truly has it all. (id:60626)
Exp Realty (Na)
25 7127 193a Street
Surrey, British Columbia
Discover Elston - where luxury meets eco-conscious living! This BUILT GREEN GOLD CERTIFIED home isn't just a place to live; it's a statement of modern design and sustainability. Spanning 2,006 sq. ft., this 4-bedroom, 4-bathroom residence is ideally located near schools, shopping, transit, and HWY 1, offering unparalleled convenience. Enjoy year-round comfort with high-efficiency features, including a GAS furnace, Central A/C, and Navien hot water system. Every detail exudes elegance, from the 9' ceilings to the sleek frameless glass shower. Complete with a double garage and an EV plug-in, Elston is designed for modern living. Step into a 2,006 sq. ft. home that seamlessly blends sustainability. Check it out (id:60626)
Maple Supreme Realty Inc.
54517 Range Road 22 B
Rural Lac Ste. Anne County, Alberta
Welcome to an exceptional opportunity with 100 acres of picturesque farmland located just 2 minutes west of Onoway, Alberta. This prime property boasts significant development potential, subject to MD approval. Featuring excellent highway frontage for easy access and visibility, the land includes approximately 80 acres of arable terrain, ideal for agriculture, alongside approximately 20 acres of lush bushland that adds natural beauty and privacy. The strategic location and diverse land composition make it perfect for future development projects. Don’t miss this chance to invest in a versatile and highly desirable piece of real estate. (id:60626)
Exp Realty
769 Woodland Drive
Oro-Medonte, Ontario
Bay location on the shores of Lake Simcoe with 68 feet of level lakefront* Pebble beach with crystal-clear water walking in to hard sand. This fully winterized 3-bedroom, 1 bath home is set on a private, treed lot, offering beautiful water views*The main floor includes a living room featuring a lovely gas fireplace with brick surround, a spacious dining area, good working kitchen, a sunroom with walkout to the lake and primary bedroom all with lovely lake views*There is a four piece bath and laundry on the main floor*Upstairs is 2 additional spacious bedrooms*Single dry Boathouse for all your water toys*Just minutes away from essential amenities including hospitals, restaurants, shopping, recreational trails, golf and skiing* (id:60626)
RE/MAX Hallmark Chay Realty Brokerage
5432 Highroad Crescent, Promontory
Chilliwack, British Columbia
QUIET LOCATION on Promontory's Highroad Cr! This beautifully maintained 2,400 sqft basement entry home features 5 bedrooms, 3 bathrooms, plus a spacious rec room on the main that can be used as a 6th bedroom. The fully finished basement with separate entry is ideal for in-laws or extended family. Enjoy a private fenced backyard with a balcony, patio, and hot tub hookup. Ample RV parking adds extra convenience. A perfect family home in a peaceful, sought-after neighborhood"”don't miss this one! (id:60626)
Srs Hall Of Fame Realty
Woodhouse Realty
40 Richard Rank Road
Elmira, Ontario
If you're looking for a quality-built bungalow in a quiet area come take a look at this 1625 sq.ft. bungalow offering a double garage with stairs to the basement. The main floor is carpet free with hardwood floors and ceramics. Lots of natural light from the oversized Strassburger windows. Lovely white kitchen with island, undermount lighting and quartz countertop. Walkin pantry. Large dining area (14' long) allows you to comfortably entertain family and friends. It's open to the great room which easily accommodates your furniture and allows good viewing to a wall mounted TV over the fireplace. The sliding door from this area opens to a large, covered patio which you can enjoy all summer. The primary bedroom is spacious and easily allows for king size furniture. There's a walk in closet and a 4 pc. ensuite bath with double sinks and a large, tiled shower. The spare bedroom is situated right next to the main bathroom with a custom vanity, undermount sink & quartz countertop. The main floor laundry/mudroom has access to the garage and has a double closet. (id:60626)
Royal LePage Wolle Realty

