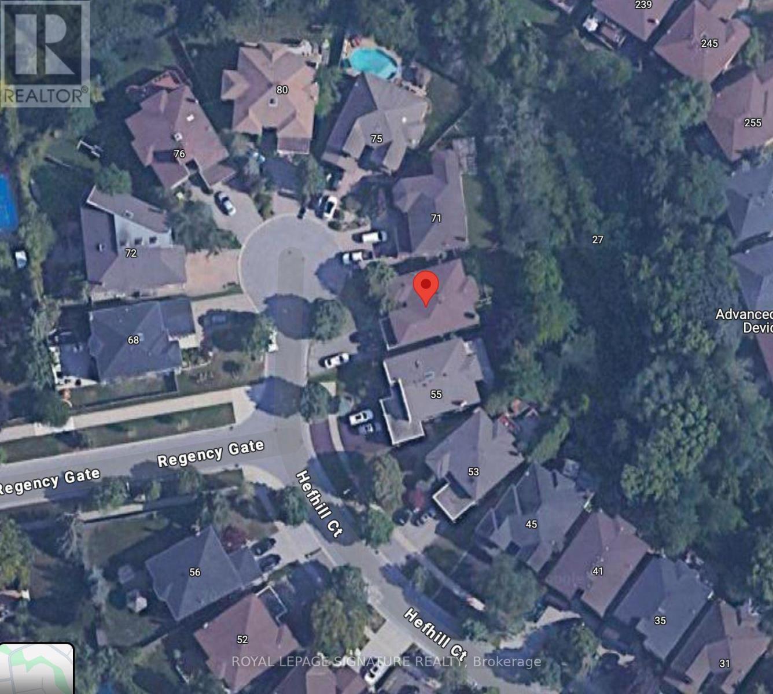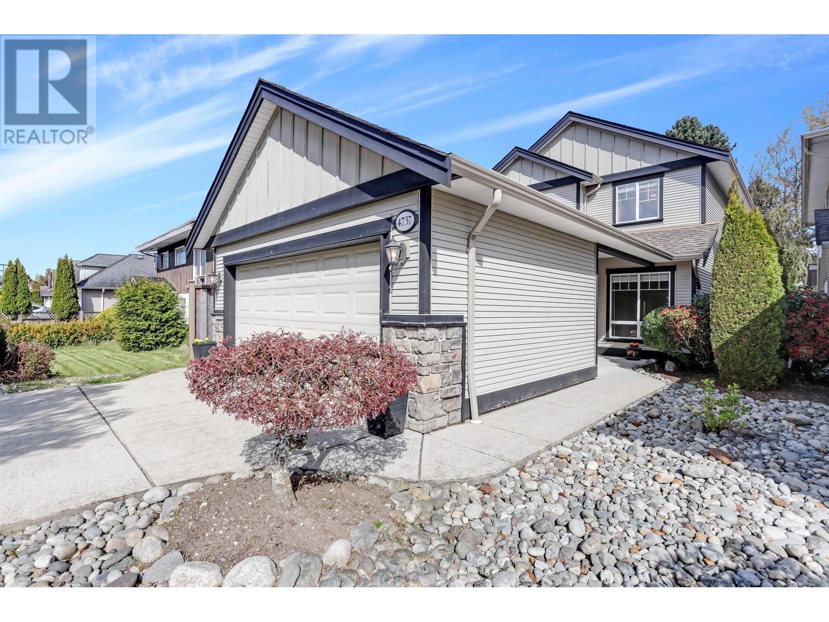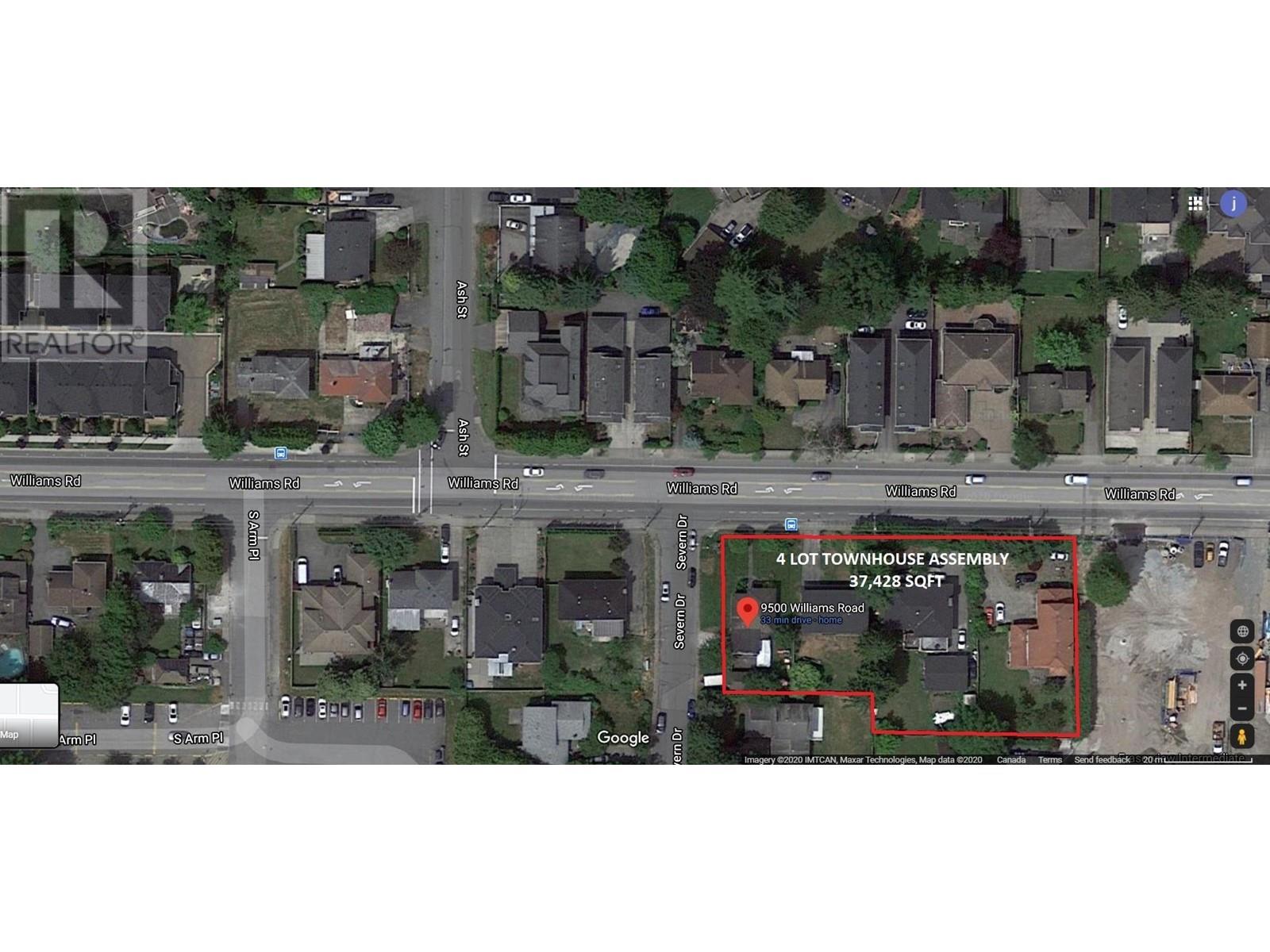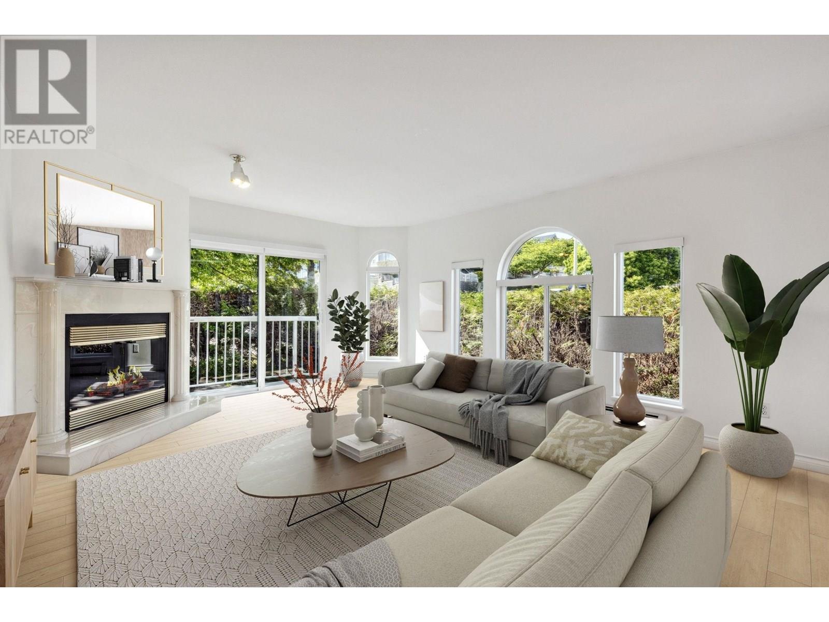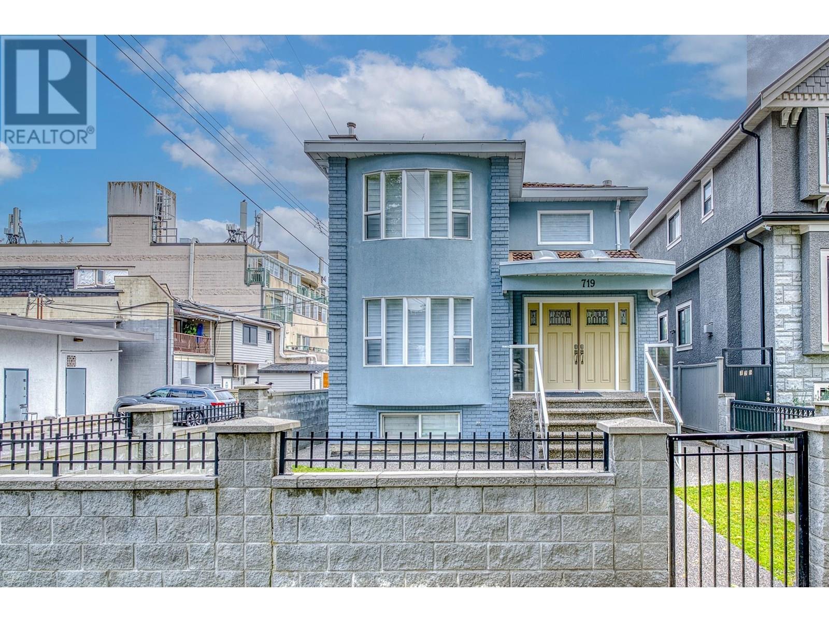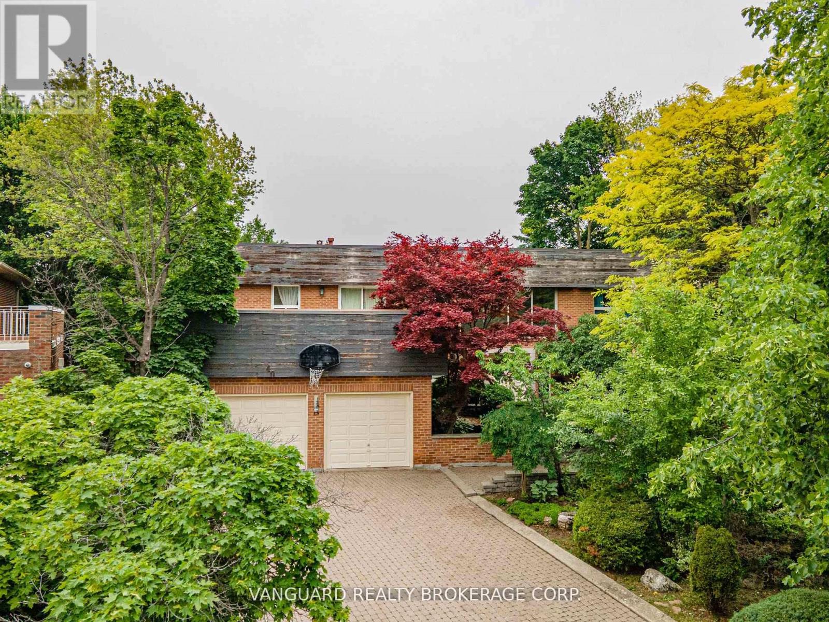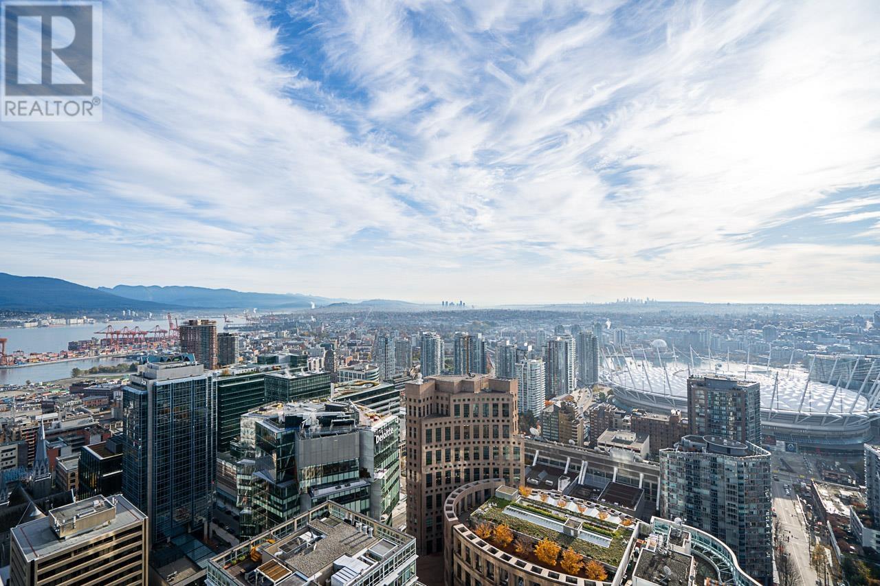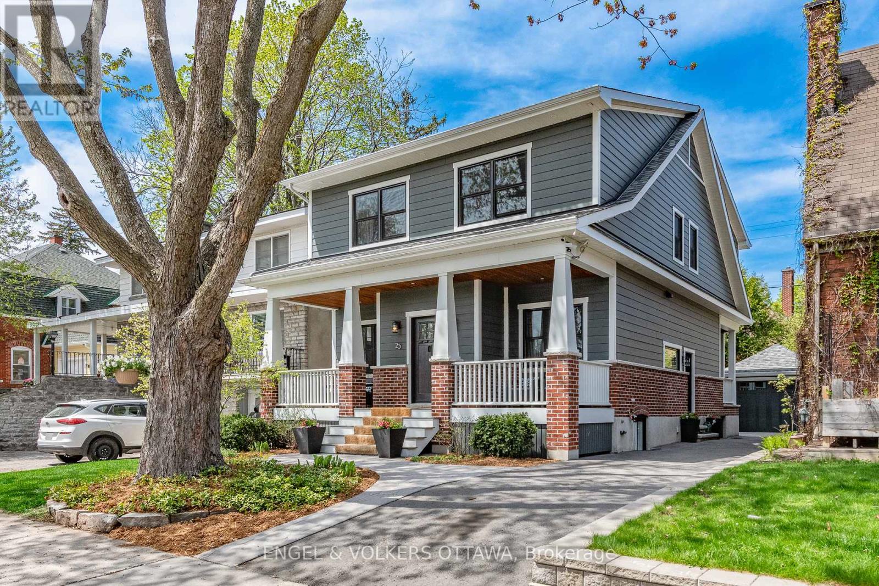67 Hefhill Court
Vaughan, Ontario
Sitting on 59 Ft pie-shaped lot, located on a quiet dead-end cul-de-sac backing onto ravine and conservation near Bathurst and Center Street. Approximately 3800 Sq Ft above grade plus 1200 Sq Ft in the basement.This property offers incredible potential. The home has already been stripped to the studs ready for your dream renovation. A true blank canvas, featuring 5 bedrooms on the second floor and 3 existing bathrooms upstairs, with potential to add a fourth Jack and Jill bathroom.The kitchen area can be easily reconfigured, allowing expansion from 13'6" wide to 17.5 ft wide, allowing for 5- 6 ft wide by 7-10ft long family-size eating counter island. The basement includes a rough-in for a kitchen and bathroom.The lot offers excellent potential for an easy conversion to a walk-out basment appartement. Buyers are advised to verify all measurements and details independently.Floor plan is for reference only and may not reflect exact dimensions or layout. (id:60626)
Royal LePage Signature Realty
4737 Dunfell Road
Richmond, British Columbia
Welcome home to this beautiful 4-bed, 3-bath family home in Steveston´s popular "DUNS" neighbourhood! Built in 2005 by quality local builder PENTA Homes, this 2,154 square ft home offers a great layout for both everyday living and entertaining. Enjoy a bright, move-in ready space on a sunny North/South lot. Recent updates include the hot water tank, fridge, garburator, fence, gate, and retaining wall. The private, hedged, low-maintenance backyard is perfect year-round. Inside, you'll find two cozy gas fireplaces, forced air heating, and plenty of natural light. Just steps from McMath Secondary, Westwind Elementary, and the shops, trails, and charm of Historic Steveston Village. (id:60626)
RE/MAX Westcoast
9520 Williams Road
Richmond, British Columbia
LAND ASSEMBLY - Townhome site approved - Four properties - 9560, 9540 & 9500 Williams Rd (also listed for sale) & this listing 9520 Williams Rd. BC Box home with kitchen, living, dining, beds and baths upstairs. Unfinished basement with rec room, laundry room and storage. In the catchment area for Whiteside Elementary & Mcnair Highschool. Within walking distance to South Arm Community Centre, Park & Outdoor pool and in close proximity to Richelieu Shopping Centre for all your house good needs. (id:60626)
Oakwyn Realty Ltd.
30 Wakeford Road
Kawartha Lakes, Ontario
** OPEN HOUSE This Sunday June 29th @ 1-4PM ** Waterfront haven for your permanent home or your great escape! Over 100 feet of peaceful shoreline frontage with picturesque westerly exposure makes this ranch style bungalow with walk-out lower level, the perfect escape. With approximately 3200 sq ft of top quality finished living area, accommodating family and friends is a pleasure, with 3 main floor bedrms & 2 lower bedrms. The welcoming sky-lit entrance, leads through to the expansive main living area, with breathtaking & unobstructed views of the lake and exquisite sunsets thru floor to ceiling and wall-to-wall windows. This area blends a 2-sided fireside sitting area, dining area, TV viewing area, computer/work area & a gourmet kitchen with custom cabinetry, quartz counters, pot/pendant and under-cabinet lighting and 4 seater breakfast bar - that entices cooks and beckons guests - all further enhanced with vaulted ceilings & original pine floors. . Awake in the Master bedroom suite, overlooking the lake - a personal retreat, with a dream walk-in closet, custom shower/steam room, free standing soaker tub and your own work-out gym! A 2nd bedrm features bunk beds with built in ladder to access the glassed-in loft for the children's escape! The 66' long deck with glass railings and BBQ hook-up, can be accessed from any of these areas. The lower level facilitates quests or extended family, w/ custom 3pc semi-ensuite, 2 bedrooms & large family rm. that leads to the extended exterior leisure area with hot tub and direct access to your waterfront, hedged private yard. A newer custom dock system awaits your personal watercraft & your fishing & swimming enjoyment! Lake Scugog is part of the Trent-Severn Waterway, allowing for hours of boating pleasure! Evenings can be enjoyed around the firepit, by the waters-edge in a ready-made area. Practicality allows for a main floor laundry room with access to the oversized double garage & paved drive for you and your guests! (id:60626)
RE/MAX Jazz Inc.
9 Silverhorn Park
Rural Rocky View County, Alberta
Nestled in the prestigious Silverhorn Estates, this stunning 2024-built residence offers nearly 4,500 square feet of impeccably designed living space on a sprawling 1.73-acre lot. The open-concept main level is ideal for both everyday living and elegant entertaining, featuring rich coffered ceilings, a striking floor-to-ceiling tiled fireplace, and expansive South-facing windows that flood the home with natural light. The gourmet kitchen is a showstopper with floor-to-ceiling cabinetry, marbled quartz countertops, a stainless-steel gas range, massive double-door fridge/freezer, and a charming breakfast nook. Three main-level bedrooms include a luxurious primary suite with a spa-inspired ensuite and custom walk-in closet. Additional highlights include a formal dining space, main floor laundry, and bleached oak engineered hardwood throughout. A light-filled loft above the heated triple garage offers versatile space for an office, studio, or playroom. The fully finished lower level is an entertainer’s dream with a large rec area, theatre room, gym, and two more spacious bedrooms. Ideally located just 30 minutes from both downtown Calgary and the airport, and only 15 minutes to Crowfoot Centre and an abundance of retail shopping, this home offers the perfect balance of serene estate living with convenient city access. A true gem in the heart of Silverhorn. (id:60626)
Exp Realty
5616 Pandora Street
Burnaby, British Columbia
Located in desirable Capitol Hill, this bright family home blends recent updates with original charm. The main floor feats: new paint, flooring, bathrooms, washer/dryer, garage doors, roller blinds. Upstairs is mostly original, new paint, roller blinds, and a dishwasher. New PEX piping throughout & windows have been replaced. The home is clean, liveable, & full of potential - ideal for those looking to personalize over time. With solid bones, a flexible layout, & great natural light thruout, this is a fantastic opportunity to settle into one of Burnaby´s most established neighbourhoods. Walk 2 mins to Capitol Hill Elementary. Whether you're a growing family or a savvy buyer ready to renovate, this home offers comfort now and incredible potential to add long-term value. Easy to show!! (id:60626)
Oakwyn Realty Ltd.
719 E 27th Avenue
Vancouver, British Columbia
Fully renovated 3-level Vancouver Special (2,789 sqft) on a 33' x 132.3' lot, offering 7 beds and 4 baths. This move-in-ready home features new flooring, bathrooms, kitchen with quartz counters, vinyl windows, doors, lighting, blinds, and fresh paint throughout. The upper level includes 4 bedrooms, a primary suite with ensuite, plus a bath and laundry. Main floor offers open living/dining, a bedroom/office, and a full bath. Lower level has a 2-bed suite with a separate entry, full kitchen, and laundry. Big Mortgage helper. Radiant in-floor heating, double garage, extra parking, and low-maintenance backyard with deck and new awning. Quiet, family-friendly street close to schools, shopping, and transit. A must-see! O/H: July 12th/13th 2-4PM (id:60626)
RE/MAX Crest Realty
411 9 Street Ne
Calgary, Alberta
Step into luxury living with this meticulously crafted masterpiece situated on a mature tree-lined street in the highly sought after community of Bridgeland. Where modern contemporary style meets quality luxury living. Your new home offers over 4,500 square feet of impeccably designed space. Upon entering, be greeted by the timeless elegance light oak hardwood floors which guides you through a space built for entertainment & relaxation. You will appreciate the open concept living area, wall to wall windows taking in the natural light of your private back yard. Adjoining the living area is the gourmet kitchen, featuring top-of-the-line appliances, including a side-by-side freezer & fridge, gas range. dishwasher, wall oven, a built-in coffee machine, and two sinks. A spice kitchen with beverage fridge facing the walk-in pantry. Ample cabinetry. Elegant waterfall style quartz island completes the need for functionality & style. Host unforgettable family gatherings, from this beautiful space through to the floor to ceiling sliding patio doors, onto a private large upper deck with Pergola, or retreat to the lower patio for a dip in the hot tub. Upstairs you will find the primary bedroom to be another true retreat. Boasting of a 9-piece ensuite oasis with double sinks, a makeup station, a luxurious soaker tub, a full tile & full body shower, and a spacious walk-in closet. Each of the additional bedrooms boasts to have their own bathrooms, providing comfort and convenience. No expense was spared in the laundry room, plenty of storage counter space and sink. Venture downstairs to discover a haven for recreation and relaxation, featuring a sizable recreation room ideal for movie nights with a fantastic surround sound system. Enjoy another 6-piece steam shower set up & a fourth bedroom. The fully developed space includes incorporating the open staircase design from top floor to bottom. There is so much more to this home, all bathrooms have heated floors for your comfort as well as the complete multi zoned heated basement floors. With one of the largest level lots in the community, this west-facing backyard offers ample space to create your private outdoor sanctuary complete with underground sprinkler system & a heated triple car garage. There is so much more to discover with this quality built & well maintained home. Don't miss the opportunity to make this exquisite home yours—schedule a private tour with your favorite realtor today. You’ll be glad you did! (id:60626)
Real Estate Professionals Inc.
40 Colton Crescent N
Vaughan, Ontario
Welcome to 40 Colton Crescent North, a stunning family home nestled in the prestigious community of Islington Woods in Vaughan. This spacious and elegant 4-bedroom, 5-bathroom residence offers a perfect blend of sophistication and comfort with luxurious upgrades throughout. Step into the inviting living room and spacious den - perfect for a home office, library, or quiet retreat - before heading into the heart of the home: a bright open-concept kitchen, dining, and family area ideal for both everyday living and entertaining. Crown moulding throughout adds timeless elegance. The huge finished basement offers an abundance of additional living and entertaining space, featuring a bar, cantina, and wine cellar, perfect for hosting or relaxing. Before stepping outside into your private backyard oasis, spend some time relaxing in the solarium, perfect for morning coffee or quiet escape. Then head out to enjoy the gazebo, bar area, children's playground, and beautiful in ground-pool - an entertainer's dream and a family haven with a shower, toilet and hand wash area for added convenience. Located in a highly sought after neighborhood near top-rated schools, parks, golf, courses, and everyday amenities, this home truly has it all. Don't miss your chance to call this home yours. (id:60626)
Vanguard Realty Brokerage Corp.
156 Holmes Point Road
Georgina, Ontario
This stunning, completely rebuilt custom bungalow on Holmes Point offers 50ft of direct waterfront and 2052 sqft of finished living space with a rare custom boathouse, detached garage, and impeccable designer finishes throughout. Every inch of this lakeside estate has been thoughtfully curated to deliver the ultimate live, work, and play lifestyle. From the moment you arrive, the elegance is undeniable - Sip your morning coffee or evening wine on the expansive covered front porch, framed by glass railings, stylish sconces, and a custom oversized front door. Inside, panoramic lake views steal the show through a full wall of windows overlooking Lake Simcoe. The open-concept main floor is built for entertaining, featuring soaring vaulted ceilings, engineered hardwood floors, and a seamless flow between the living room, dining area, and chef's kitchen. Prepare gourmet meals at the oversized 6 ft x 5 ft waterfall quartz island, surrounded by custom shaker cabinetry and brand-new 2025 stainless steel appliances with a transferable warranty. Two generous main floor bedrooms include a serene primary suite with a spa-like ensuite - porcelain soaker tub, double rain head glass shower, and quartz vanity. Your guests will love the 2nd chic 4-pc bath. The finished walkout basement with separate entrance offers in-law or rental potential with a sunlit rec room, third bedroom with lake views, kitchenette, 3-pc bath, and cozy fireplace. Outdoors, a professionally landscaped yard, custom interlocking, and brand-new fencing create a resort-like setting. Water enthusiasts will appreciate the fully equipped boathouse, private waterfront, and ample space to dock and launch. Whether you crave peaceful mornings by the water or weekend boating adventures, this rare offering blends luxury, nature, and tranquillity in one breathtaking package. Located just steps from parks, beaches, and trails - this is your refined, turn-key lakeside retreat! (id:60626)
RE/MAX Realtron Turnkey Realty
4906 777 Richards Street
Vancouver, British Columbia
A rare chance to live inLuxury sub-penthouse at Telus Garden built by Westbank, located in heart of downtown Vancouver. A beautiful, ARCHITECTURAL ICON. Expensive 270 degree unobstructed views of ocean, city and mountain,it featuring a huge 1537sf originally 3 bdrm, converted to 2 bed/3 bath stunning, S/W facing corner unit, with two balconies. Extensive tastefully renovation with wall paper, modern linear led lights and chandelier, virtual skylight, high-end cabinets. Marble island, Miele appliances, bamboo flooring, floor-to-ceiling windows with sun control shades & Kohler bathroom fixtures. Building is equipped with high-speed internet, TV and centralized heating/A/C plus 24/7 concierge, fitness centre & pool. 2 parkings. (id:60626)
Luxmore Realty
25 Mason Terrace
Ottawa, Ontario
This stunning turn-key home in the heart of Ottawa is just steps from the Rideau Canal. Nestled on an extra-wide street lined with mature trees, this 5 bedroom, 3.5 bathroom property blends timeless charm with modern convenience, making it the perfect place for families and professionals alike. Step inside to a bright open-concept main floor, where gleaming hardwood floors and large windows create a warm and airy atmosphere. The modern chefs kitchen is a dream, featuring high-end stainless steel appliances, quartz countertops, a spacious island with a breakfast bar, custom cabinetry, a stylish backsplash, and a walk-in pantry. The living room is anchored by a cozy gas fireplace, while the elegant dining area is ideal for hosting. A convenient powder room and a mudroom with custom built-ins complete the main level. Upstairs, the private retreat awaits with 3 spacious bedrooms. The luxurious primary suite boasts a walk-in closet with custom organizers and a spa-like ensuite with a double vanity, a glass walk-in shower, and a soaker tub. Two additional bedrooms offer ample closet space and share a stylish full bathroom with modern finishes. A dedicated laundry area with modern appliances and extra storage adds to the home's convenience.The fully finished basement adds even more living space, featuring two additional bedrooms, a full bathroom, and a large recreation room perfect for a home theatre, playroom, or gym. Outside, the beautifully landscaped backyard offers a spacious patio, creating the perfect setting for entertaining or enjoying a quiet morning coffee. The property also includes a detached garage, providing secure parking and additional storage. Located in one of Ottawas most desirable neighbourhoods, this home is within walking distance to the Rideau Canal, top-rated schools, parks, shops, and transit. This is an exceptional opportunity to own a meticulously maintained, move-in-ready home. (id:60626)
Engel & Volkers Ottawa

