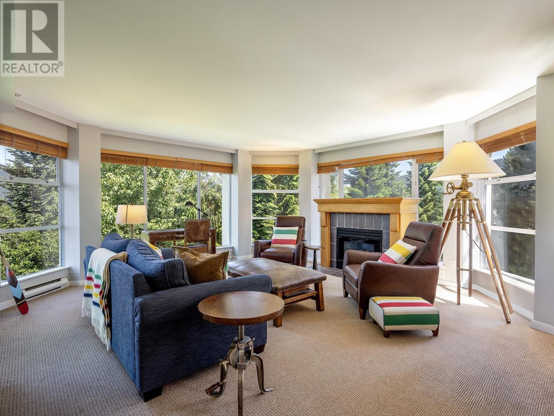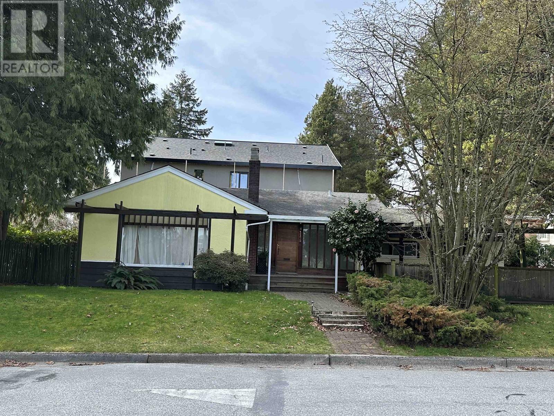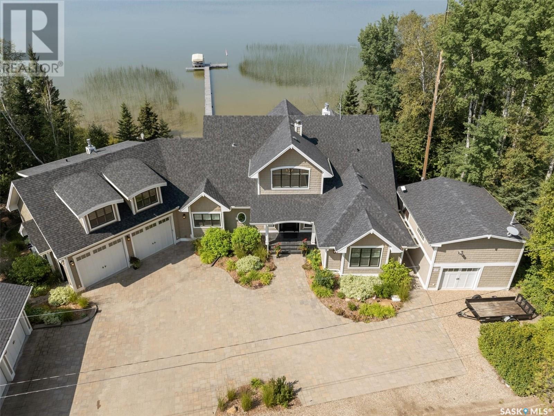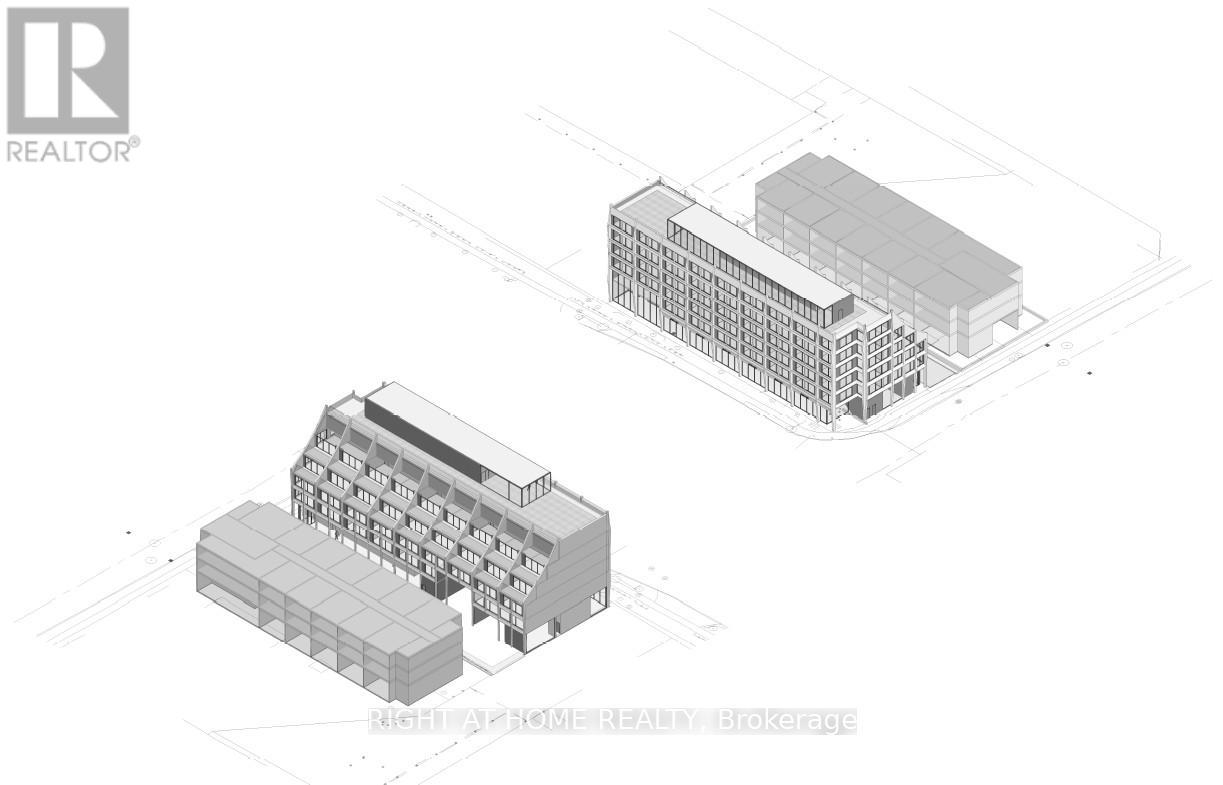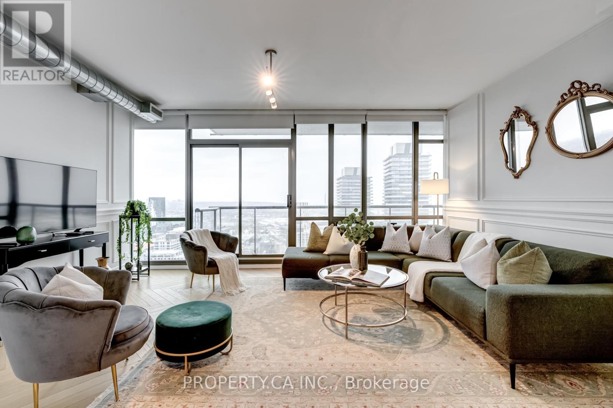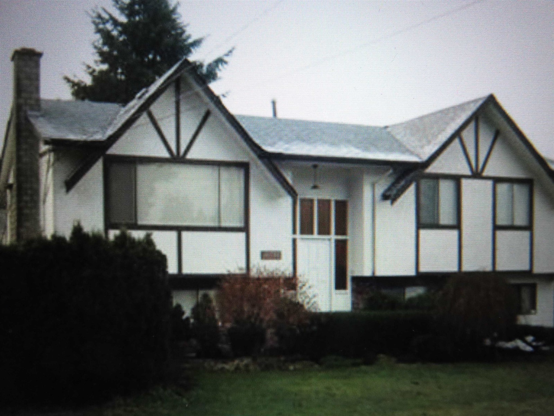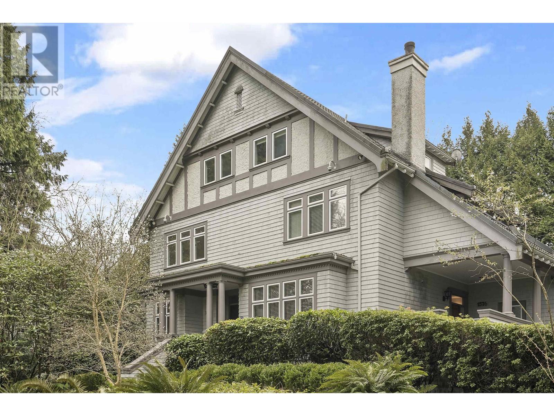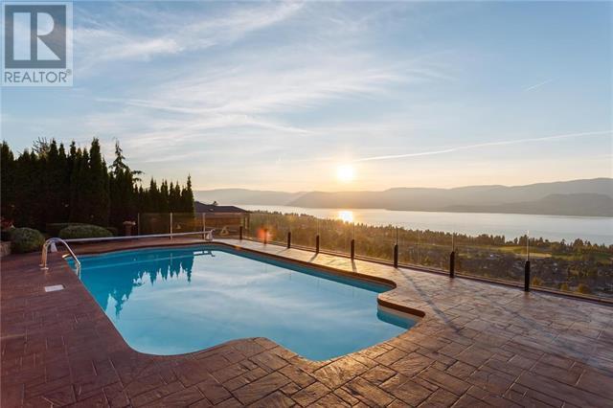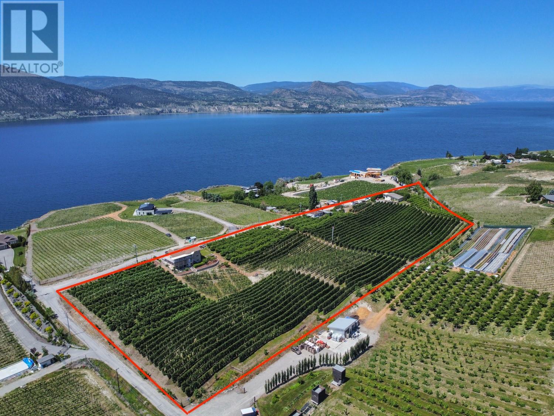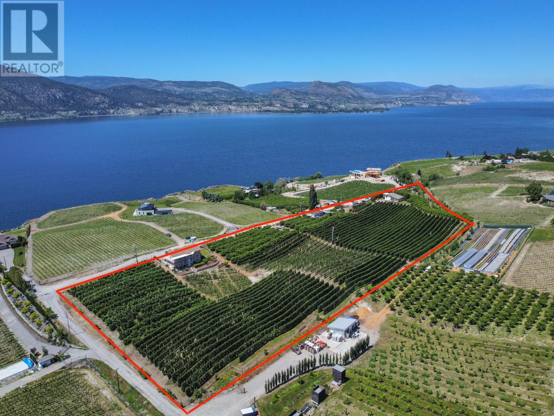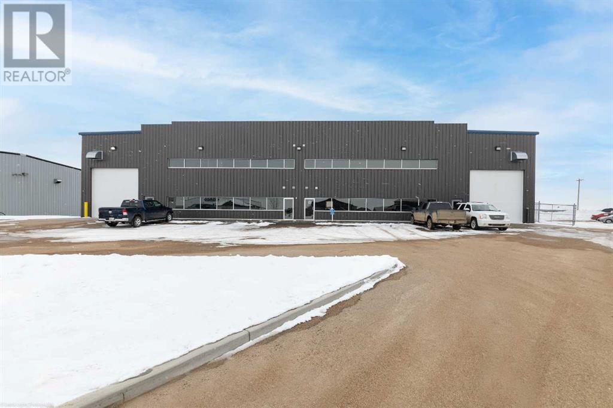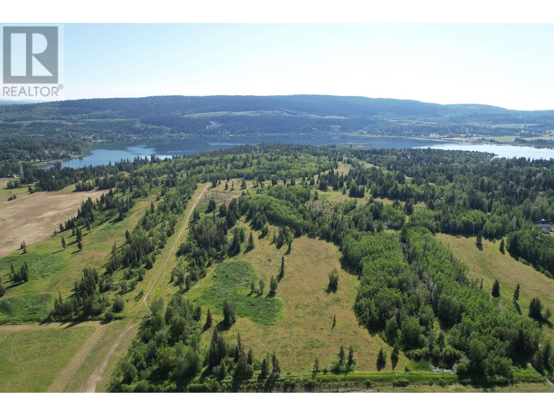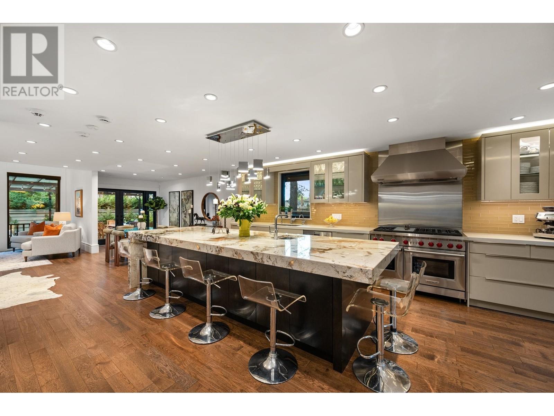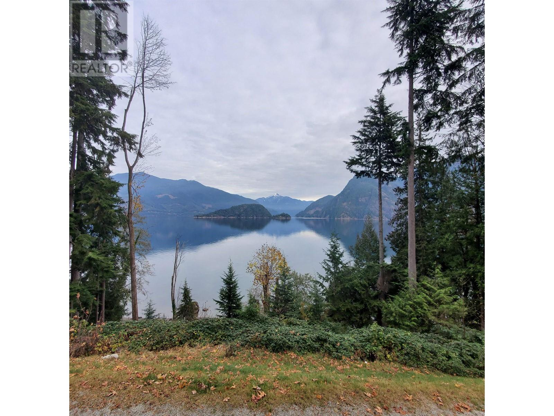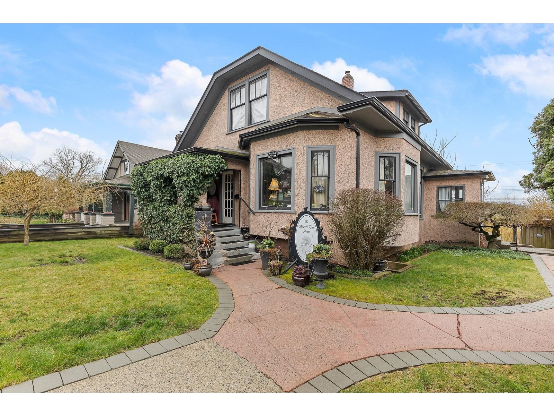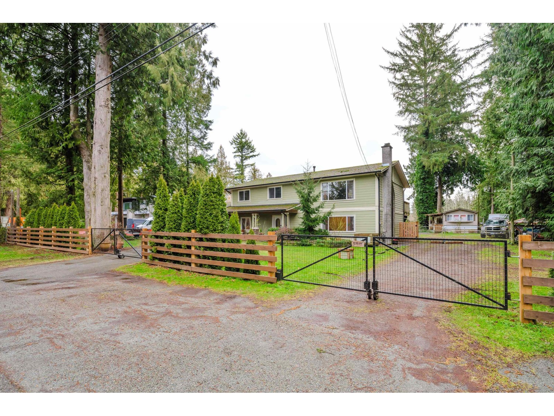501 4910 Spearhead Place
Whistler, British Columbia
The mountains are calling from this three-bedroom corner suite with prime click-in/click-out ski access! Known for its quality concrete construction, Woodrun Lodge is perfectly positioned in the upper village, offering year-round revenue potential. Entertain with ease in the spacious floor plan and enjoy the luxury comforts of home with a chef´s kitchen, gas fireplace, two private decks and insuite laundry. Take advantage of the slope-side outdoor swimming pool, hot tub, fitness facility, or enjoy having walking access to Whistler´s world class fine dining, shopping and events. Phase I zoning allows for unlimited owner usage and nightly rentals. (id:60626)
Whistler Real Estate Company Limited
7775 Adera Street
Vancouver, British Columbia
Beautiful & facing park 50 x 130 Corner lot on a guiet street in the S.W. Marine neighborhood. Close to school, Arbutus corridor walking /cycling path, Transportation, food market and Shopping area. Easy access to UBC, Airport, parks, golf course. (id:60626)
Team 3000 Realty Ltd.
210 Okema Trail
Lakeland Rm No. 521, Saskatchewan
Welcome to 210 Okema Trail, a one-of-a-kind custom-built luxury resort property at Emma Lake, completed in 2015 and set on the exclusive third lake with only 32 homes along its pristine shoreline. Boasting 150 feet of private, sandy lakefront across two expansive lots, this 3,737 sq. ft. two-storey masterpiece is designed for entertaining and family gatherings, comfortably sleeping 17+ guests. The main residence features 4 bedrooms, a home study with a balcony and 4 bathrooms, highlighted by a grand foyer with a double-sided gas fireplace, soaring ceilings, and a family room with stunning panoramic lake views. The family room and dining are all open to the kitchen. The gourmet kitchen is a chef's dream, offering top-tier Miele appliances, Wolf 6-burner gas cooktop, dual dishwashers, steam/convection ovens, a wine fridge, and a walk-through butler's pantry. The luxurious master retreat includes a cozy fireplace, a spa-like ensuite with a soaker tub and steam shower, and a private staircase to a personal retreat with beautiful lake views. Additional features include a heated 1,275 sq. ft. attached garage with a bonus suite sleeping 6 with a large family room and games area as well as a 3 piece bathroom. A separate 400 sq. ft. guest house with living quarters, one bedroom and a bathroom all above the single heated garage. There is also another 3-car detached garage for recreational toys, incredible professionally landscaped yards, all with views of the lake, 800 sq. ft. of compost deck area with glass railings facing the lake as well as beautiful sand beach out front. The property also comes with its own dock. Enjoy this luxury home in every season. Amazing groomed snow mobile trails and ski trails in the winter. Golf, Pickle Ball, groceries and shopping amenities all within 10 minutes. The Prince Albert Airport is located 35 minutes away. This exceptional lakeside property redefines luxury and relaxation—schedule your private tour today! (id:60626)
RE/MAX Saskatoon
14424 Sunset Drive
White Rock, British Columbia
Welcome to your dream coastal retreat on prestigious Sunset Drive! This stunning home offers truly unobstructed panoramic ocean views from every level-perfectly positioned to capture breathtaking sunsets over Semiahmoo Bay. Set on one of White Rock's most sought-after streets, this residence blends luxury living with timeless West Coast charm. Spacious, light-filled interiors flow seamlessly to multiple outdoor living spaces, ideal for entertaining or quiet relaxation. A rare opportunity to own a prime oceanfront vantage point in the heart of White Rock-just minutes to the beach, promenade, and boutique shops. (Bayridge Elementary & Semiahmoo Secondary Catchment). With the new zoning that allows for Multiplex this could be a great potential for the future. (id:60626)
Exp Realty
8-10 Thistle Down Boulevard
Toronto, Ontario
Excellent Toronto Redevelopment Lot. 75x175 The property must be rezoned. Over 12,250 sq. ft. of redevelopment land for sale. Adjacent property was approved for 7- storey, 65 units rental building. Existing 2 Large Brick Semis with rental income Surrounded By Thistletown Plaza. Huge Price Appreciation Potential. Some proposed drawings can be shared. Properties to be sold together. Drive by the houses and do your DD regarding rezoning (id:60626)
Right At Home Realty
2920 Hammond Bay Rd
Nanaimo, British Columbia
Exceptional opportunity to own one of Nanaimo’s few south-facing, low-bank waterfront properties—offering maximum year-round sunlight and panoramic ocean, island, and mountain views from all main living areas. This home is set solidly on rock and positioned forward of neighbouring homes for superior privacy and sightlines. Thoughtfully and lovingly updated inside and out, featuring tray ceilings in multiple rooms and designer finishes throughout including a gas fireplace in the living room. The main living spaces are bright and spacious, perfectly designed to showcase the unobstructed waterfront views. Featuring 4 bedrooms, 3 baths plus Den perfect for your family or beautiful guest rooms for hosting friends. The primary bedroom is generously sized and includes a spa-inspired ensuite with high-end fixtures and a calming, luxurious atmosphere. Additional features include a 3-car garage, RV parking, a low-maintenance exterior, and a long-life decorative roof. Outside, enjoy a resort-style private in ground pool and therapeutic Jacuzzi, surrounded by glass panels for extra privacy, large patio areas and a beachfront lawn. The semi-private sandy beach provides direct access for swimming, kayaking, paddle boarding, and seasonal fishing—ideal for waterfront living and entertaining. Front-row views of iconic local events like the Boxing Day Swim, Bathtub Race, Yacht Club Sail-past, and New Year’s Eve fireworks. Located in the sought-after Departure Bay Eco-School catchment, with easy access to Departure Creek Park, Sugarloaf Mountain Lookout, off-leash dog park, tennis/pickleball courts, and popular cafés and shops. Just minutes from ferry terminals, waterfront walkway, and downtown Nanaimo. This is a true blend of sun, sand, luxury, and lifestyle—an exceptional and rare waterfront offering on Vancouver Island. (id:60626)
Sotheby's International Realty Canada (Vic2)
3002 - 33 Mill Street
Toronto, Ontario
Welcome to Pure Spirit! Elevate your lifestyle with this extraordinary, house-like residence perched high above the historic Distillery District. Spanning an impressive 2,661 sq. ft., this 3 bedroom + family room/den masterpiece is an urban retreat like no other, offering an unparalleled blend of space, luxury, and breathtaking views. Step inside and be greeted by floor-to-ceiling window walls that wrap around the entire home, flooding the space with natural light and showcasing jaw-dropping panoramic vistas of the city skyline, glistening lake, and serene Toronto Islands. Whether you're enjoying your morning coffee or unwinding at sunset, every moment here feels cinematic. Three expansive balconies invite you to soak in the sights and sounds of the city from your private perch in the sky. Designed with impeccable attention to detail, this residence boasts white oak herringbone flooring, custom window coverings, and elegant white wainscoting, creating a warm yet sophisticated ambiance. Every inch of this home has been thoughtfully enhanced with a series of high-end upgrades, including a fully renovated set of 3 bathrooms, a beautifully redesigned laundry room, and stunning new designer lighting fixtures, all completed in 2024. The kitchen has been upgraded with a sleek new dishwasher and two wine fridges, making it perfect for entertaining. Separate HVAC systems through the unit for year-round comfort, a new washer and dryer bring modern efficiency to the space. Beyond your private sanctuary, you have your 2 parking spots and a great sized locker with the building offering an array of world-class amenities, such as media room, gym, party room, 24-hour concierge, visitor parking, the spectacular outdoor pool, hot tub, sun-drenched sundeck, where you can relax and unwind in style. The neighbourhood is ideal for walking and transit to art galleries, specialty stores, restaurants, bike paths and the Waterfront. (id:60626)
Property.ca Inc.
14086 103a Avenue
Surrey, British Columbia
Corner Lot. Potential for Multi family site. Can be added to adjoining land assembly for development.Builders and investors must see. Zoned for 2.5 FAR (up to 6 storey condominium) Great investment! Across the street from nice townhomes. Walk to everything. No Door Knocking please. (id:60626)
Team 3000 Realty Ltd.
1108 Bellevue Avenue Se
Calgary, Alberta
This custom-built luxury infill home channels the warmth and structure of a Tuscan villa, offering over 4,800 sq ft of beautifully designed living space across four levels. Located in vibrant, inner-city Ramsay, this beautifully designed estate-style home provides walkable access to parks, river pathways, the Stampede Grounds, and downtown Calgary. From the front, cast iron stairs lead to the full width porch and elegantly functional alcove entrance with a secure entrance gate and sheltered front entrance. The open-concept main floor features a chef’s kitchen with premium appliances, a large island, welcoming breakfast nook and built-in pantry, flowing effortlessly into a generous dining area with unbeatable city views. Stepping down, the mezzanine-level living room centers around a wood-burning fireplace with an unforgettable bronze hood, and opens to a spacious heated deck with adjustable louvres. The entire top floor is dedicated to the primary suite, complete with a private balcony, 5 pc ensuite (with steam shower and heated bench), walk-in closet, 2-sided fireplace plus private reading nook and dedicated office space, not to mention the stunning panoramic city vistas. On the lower level, two additional private bedrooms each include their own ensuite bathrooms. The fully developed walkout basement is an entertainer’s dream, boasting a fully equipped wet bar, gated wine cellar and tasting room, and spacious recreation area that opens directly to the terraced courtyard. Outside, the private Villa inspired stone garden, features interlocking stonework, an elegant garden arch, wood-burning fireplace, outdoor kitchen, and a handcrafted pizza oven—designed for memorable evenings and exceptional hosting. Additional features include two laundry areas, two wood-burning fireplaces, and a custom home gym with available professional-grade equipment, a heated triple garage with custom cabinetry, and direct mudroom access. In-floor heating throughout the basement and garage , a 9-ton air conditioning system, and a rare exterior double spiral staircase connecting the upper deck to the walkout patio round out this truly unique home. Smart security with 12 cameras, a monitored fire alarm, built-in sound, and recently updated mechanical systems ensure comfort, style, and peace of mind for the most discerning home owners. (id:60626)
Greater Property Group
1574 Angus Drive
Vancouver, British Columbia
Well-maintained strata townhouse. Duplex for sale 1576 and 1574, sold separately or sold together. 3 townhomes on the same 22000 sqft property lot in Gorgeous First Shaughnessy Heritage Conservation Area. The 4-level townhouse "1574 Angus" (3683 sqft) was built in 1912 & completely renovated in 1989. Attached 2-car garage with recreation room on lower level, 4 bdrms on upper & top levels. Potential to create your own new style in the future. Located in Central location and just one block from top schools including York House, little flower academy & Shaughnessy Elementary. Quick access to Downtown, Granville shopping street, Arbutus Club, Arbutus shopping centre & golf club. Showing by appointment. (id:60626)
RE/MAX Colonial Pacific Realty
714 Kuipers Crescent
Kelowna, British Columbia
Pure Luxury, this home is an entertainer's paradise that captures magnificent, far-reaching city and lake views. The main floor features the Primary Bedroom suite with 2 closets and an ensuite that emanates pure relaxation. There is also a commanding home office/den on the main floor. Everything has been designed for 1 level living. The kitchen is stunning, a true centerpiece of the home with 2 butler centers straddling the main cooking area. On the lower level, find a lounge with a fireplace (large enough for a pool table), bar, 8-seat theater, wine room, indoor gym with a steam room, music studio and 2 bedrooms each with their own full en-suite. One of those rooms comes with a private office/play area that leads to pool side. Capturing sunrise to sunset views, enjoy the utmost privacy, minutes from the city's best shopping and dining. Updates include Newer Pool Liner (2018), Pool Heater (2022), Hot Water Tank (2022), Resealed Pool Deck and Driveway (2022) (id:60626)
RE/MAX Kelowna
2678 Granite Road
Nelson, British Columbia
Unique and profitable opportunity minutes from Nelson BC . The Bellevue Mobile home park has been family owned for over 50 years. There are 19 mobile home pads with zero vacancies , 3 rented storage units , and a large concrete workshop . The spacious 4 bedroom 2 bathroom full basement home offers suite potential and includes double garage. Enjoy one of the best Kootenay river views located minutes west of Nelson. This all sits on a 5.45 acre parcel with no zoning (not in the ALR) 2 large water licenses allocating 22,713 liters per day! Don't miss out on this fantastic opportunity financials are available for qualified buyers (id:60626)
Valhalla Path Realty
1021 Fleet Road
Penticton, British Columbia
Lovingly farmed by the same family for nearly 40 years, this incredible lakeview property on the pristine Naramata Bench holds the legacy of the land in its 8.6 acres. Nestled between wineries and orchards, the property features two separate homes on site, making it an ideal option for multi-family living or for those looking to maximize revenue potential. The main 4 bedroom home is immaculate and offers open concept living, built to take in the stunning view of the lake, and has been recently renovated with a new kitchen, bathrooms and flooring. The wrap-around deck provides lovely views of the fruit trees: high density Ambrosia and Gala apples, along with Lapin cherries and two peach varieties. The secondary house is the original 3 bedroom home, built in 1983 and meticulously maintained. Truly an opportunity to live off the land! Measurements taken from iGuide. Please contact listing agent for a full information package. (id:60626)
Royal LePage Parkside Rlty Sml
1021 Fleet Road
Penticton, British Columbia
Lovingly farmed by the same family for nearly 40 years, this incredible lakeview property on the pristine Naramata Bench holds the legacy of the land in its 8.6 acres. Nestled between wineries and orchards, the property features two separate homes on site, making it an ideal option for multi-family living or for those looking to maximize revenue potential. The main 4 bedroom home is immaculate and offers open concept living, built to take in the stunning view of the lake, and has been recently renovated with a new kitchen, bathrooms and flooring. The wrap-around deck provides lovely views of the fruit trees: high density Ambrosia and Gala apples, along with Lapin cherries and two peach varieties. The secondary house is the original 3 bedroom home, built in 1983 and meticulously maintained. Truly an opportunity to live off the land! Measurements taken from iGuide. Please contact listing agent for a full information package. (id:60626)
Royal LePage Parkside Rlty Sml
476 West Chestermere Drive
Chestermere, Alberta
WELCOME TO LAKE SIDE HEAVEN. lt exudes elegance, luxury and high class. Nestled on 0.50 ACRES with 5,657 Sq ft ABOVE GRADE living; this exceptional property offers captivating LAKE VIEWS and great views of the LAKESIDE GOLF COURSE. Boasting 7 beds and 6 baths Including an independent 2 bed, 2 bath legal suite with laundry & kitchen. home is perfect for multi-generational living or entertaining guests. Boasts living spaces on every floor and an ELEVATOR, it provides the utmost convenience and comfort for all. The home has been completely redesigned and remodelled to the studs; with ALL NEW ELECTRICAL WIRING, PLUMBING, HVAC, INSULATION, ROOFING, EXTERIORS, and more. Showcasing modern luxury and sophistication, A THREE CAR GARAGE and FULLY UPDATED LANDSCAPING add to the grandeur of the home, elevating the allure of lakefront living. Step inside to discover a kitchen that will delight any culinary enthusiast. Featuring Schenk architectural products cabinet fascia, premium quartz countertops and backsplash, and a FULL DACOR APPLIANCE PACKAGE including a 72" BUILT-IN PANEL READY FRIDGE/FREEZER, CONVECTION MICROWAVE/WALL OVEN COMBO, 36" GAS RANGE, PANEL-READY DISHWASHER, and a COFFEE. BAR WITH A WINE or BEVERAGE FRIDGE. Every detail has been carefully considered, ensuring durability, style, and functionality. The main floor welcomes you with a sunken living room, complete with ample space for a large television, and sliding door access to the lake. Adjacent to the foyer, you'll find an open space perfect for a games room, as well as a half-bath and laundry with private access to the lake. On the second floor, a wood-burning fireplace and exposed wooden beams take centre stage, creating a cozy and inviting atmosphere. The third floor offers versatility, whether you desire a secluded space to relax and read or a playroom for your children. The bonus room provides ample space for everyone's needs. Escape to the master suite, located on the tranquil third floor, where a pr ivate deck offers unobstructed lake views. An electric fireplace sets a soothing ambiance and adds a touch of sophistication to the space. IN THE MASTER BEDROOM, INDULGE IN THE LUXURIOUS ENSUITE BATH, FEATURING HEATED FLOORS, A LARGE SHOWER, ELECTRIC TOWEL WARMER, A FREE STANDING TUB WITH BREATH TAKING LAKE VIEWS. HEATED FLOORS ADORNED WITH ONYX TILES CREATE A SPA-LIKE ATMOSPHERE, perfect for unwinding after a long day. Completing this masterpiece is a generously sized walk-in closet, complete with built-in drawers and hanging bays. Organize your clothing and accessories with ease. Other features: CCTV CAMERAS , AMBIENT LIGHTING, FULLY LANDSCAPED LAWN, MAINTENANCE FREE DOCK, TOPLESS HAND RAILS, ROUGHED IN VACUUM SYSTEM, and EXTERIOR SPEAKERS, BARBEQUE GAS LINE, EPOXY FLOOR IN GARAGE , TWO MUD ROOMS, generously sized walk in closets Experience the epitome of elegance, waterfront luxury, and excellence. Don't miss the opportunity to make it yours and elevate your lifestyle. (id:60626)
Real Broker
6609 63 Streetclose
Lloydminster, Alberta
This building is perfect for the investor or end user that wants some rental income. 14,000 sq ft building with 16,000 sq ft of lease space. This building is divided equally on both sides to allow options of 8,000 or 16,000 sq ft. Both side feature 3-16x16 OHDs, in floor heat in the shop area and forced air for both main office and mezzanine area. Current leases in place until December 31, 2026. (id:60626)
RE/MAX Of Lloydminster
Lot A Gook Road
Quesnel, British Columbia
One of B.C.'s last remaining large development acreages! 176 acres - all situated within the City Limits. Once thought of as an ideal property to house a world class golf course, this property has also proven to provide the solution for Quesnel's housing needs. This 176 acre property is surrounded by executive neighbourhoods and is extremely unique as it stretches from the Big Box stores, restaurants, and strip malls all the way east to Gook Road - directly across the street from famous Dragon Lake! Dragon Lake offers trophy fishing, boating, and 4 seasons of recreation. This property is fully usable and also has a gentle slope that could contribute to panoramic views of the lake and the city. Can be purchased as a package with C8062291 & C8062289. * PREC - Personal Real Estate Corporation (id:60626)
Century 21 Energy Realty(Qsnl)
4005 Vine Street
Vancouver, British Columbia
A rare semi-detached 3BR + den home in Arbutus Village with nearly 3,000 ft.² of refined living plus a 1,000 ft.² covered patio evoking a Tuscan summer. Renovated with permits, featuring double-height ceilings, skylights and oversized windows. The chef´s kitchen boasts custom millwork, high-end appliances and a 12' backlit Brazilian quartzite island. The powder room stuns with backlit Italian onyx. The tranquil primary suite is complete with a sitting area featuring a gas fireplace, an en suite lined in gorgeous Greek marble and a large WIC. Downstairs offers a media room, home office, games area, wet bar, storage and a dog wash! Enjoy A/C, lush gardens, pool, ample guest parking, proximity to top West Side schools, the Arbutus Club, Safeway and several parks and walking trails. Showings by appointment- easy to show (id:60626)
Engel & Volkers Vancouver
103 Witherby Road
Gibsons, British Columbia
Spectacular view from this one of a kind custom built Rancher, very private no thru Rd. Bright open Kitchen with large island. Quartz counters, Maple cabinets, Blanco sinks & Kohler Faucets. SS appliances, Gas stove. Large Laundry room. Spacious Primary bedroom: walk in closet & 5 piece ensuite including double sinks, Soaker tub & large walk in Shower. Quality built home with 9-12' ceilings. Gorgeous Stonework though-out. Large windows & massive 1500 square ft patio to enjoy the views of Howe sound. Whale watch from your dining, living room & Patio. Great Media room & a Den (could be a 3rd bedroom). Polished cement flooring (easy care), Innotech windows & front door. BI Speakers throughout. Shed, Drilled Well, all on 4.94 Acres with 215' of waterfront, bring your kayak. (id:60626)
Macdonald Realty (Langley)
1187 Kenmount Road
Paradise, Newfoundland & Labrador
Exceptional opportunity to own a fully leased commercial building in one of Paradise’s most high-traffic, high-demand areas. Located on Kenmount Road, this property is zoned IG (Industrial General), making it ideal for a wide variety of commercial and light industrial uses. Built in 2012, it offers modern construction, professional curb appeal, and excellent functionality for tenants and customers alike. The building features a wood frame structure, shingle-fiberglass roofing, grade-level loading at the store front, paved parking, mini split heating, and a full fire protection system with alarms and smoke detectors. Strategically positioned along one of the region’s busiest commercial corridors, it provides outstanding visibility, easy access, and constant exposure to steady traffic. Currently fully occupied by a diverse mix of retail and service tenants, this property delivers strong, consistent rental income and long-term investment potential. Whether you’re expanding your portfolio or seeking a turnkey asset in a thriving location, this property offers the stability and exposure investors look for. Contact the listing agent for more information or to arrange a private viewing. (id:60626)
Royal LePage Property Consultants Limited
9 Hawk Street
Nanticoke, Ontario
16,350 sf stand alone industrial building on 3.12 acres with improved yard space. Finished offices complete with boardroom, 4 private offices, open bullpen area & separated employee area with washrooms and showers. Three large open bays with oversized drive in doors. Mix of Gas blowers and radiant tube heaters in shop area, Newer rooftop HVAC for Offices. Approximately 23ft-26ft clear height. Columns with tabs in place for a crane. MH Heavy Industrial Zoning. (id:60626)
RE/MAX Twin City Realty Inc
1087 Madeley Place
Whistler, British Columbia
Embrace your year-round Resort lifestyle to buy this amazing house, ready to move in right away! You´ll enjoy this private, beautiful corner lot on a cul-de-sac, offering tranquillity & steps away from outdoor adventures. Located in very popular Whistler community neighbourhood of Cheakamus Crossing. This location is often sunnier than other parts of town and for those with dogs you will enjoy easy access to serene forest trails for quiet walks. Fantastic biking and nearby world-class sports opportunities at Whistler Blackcomb Mountains await you, along with enjoying winter + summer sports at Whistler Olympic Park, Callaghan Valley. This residential zoned house is available for full/part-time living or rentals 30 days or longer (not WHA), GST-exempt, and no strata (HOA) fees. The house is well maintained with a spacious interior, comes mostly furnished with low maintenance yard, plus features an in-floor heating system. Some digitally rendered photos. Also international buyers benefit from Cdn $ exchange rate. (id:60626)
Engel & Volkers Whistler
33026 2nd Avenue
Mission, British Columbia
Developer & investor alert! Prime downtown Mission location: 2 titles/PIDs with multi-unit residential & commercial zoning (combine approx 8,000 sqft lot); both parcels designated in the OCP as DT commercial use. Choose to take advantage of the incredible commercial potential now or later; develop with duplex, 4-plex or coach house; or hold and rent as residential &/or home business with residential. Property features a beautifully updated 3-bedroom plus flex room, 3-full-bath character home with almost 2,500 sq ft of living space that tastefully blends modern updates without sacrificing the heritage charm. Features include gorgeous loft master bedroom with ensuite & separate-entry basement with rec room, full bath & flex room (can be used as 4th bedroom). Second PID: 011-900-580 (id:60626)
Lighthouse Realty Ltd.
1734 196 Street
Langley, British Columbia
Beautiful 2652 sq ft, 4 bedroom 2 bathroom home on quiet & private 0.91 acre lot, complete with 4 horse shelters and turn outs plus riding ring. Inside has been tastefully remodelled, with a bright open kitchen with quartz countertops and gas range, spacious living room with gas fireplace, and dining room opening up to large sundeck overlooking the pristine and private property. On a very quiet street, located close to Campbell Valley Park, this property is zoned SSMUH 2 (7000 sq ft lots) in the Brookswood-Fernridge Community Plan. Enjoy peaceful living in this serene and private property while waiting for the upside of future development. Call now to book your private viewing! (id:60626)
RE/MAX Treeland Realty

