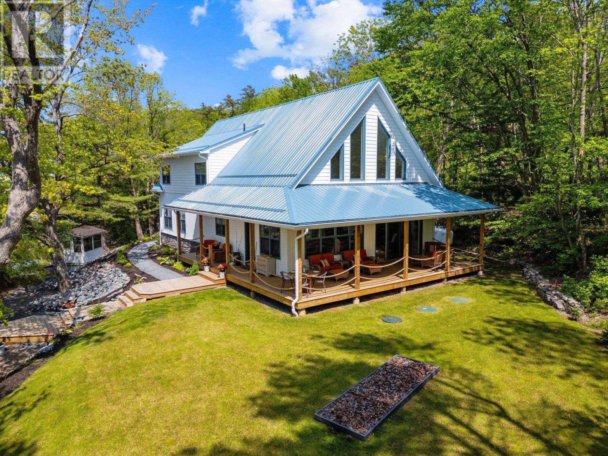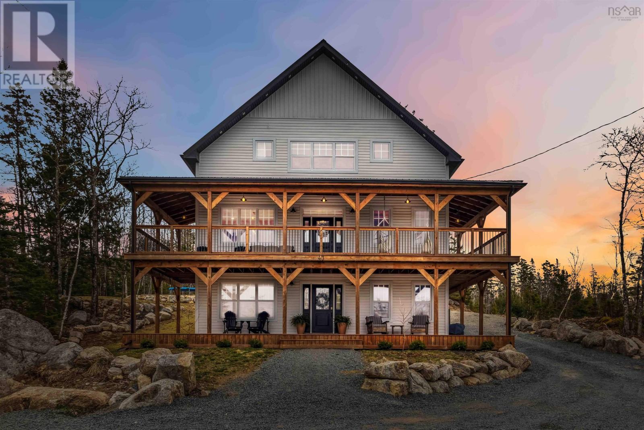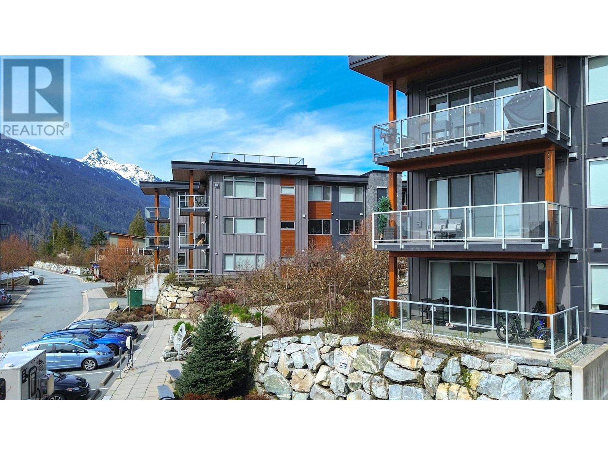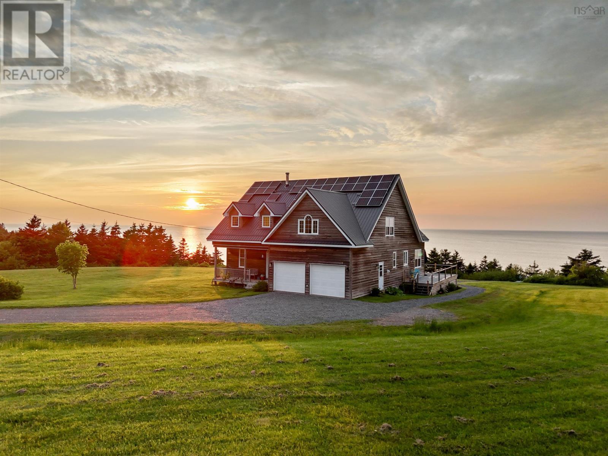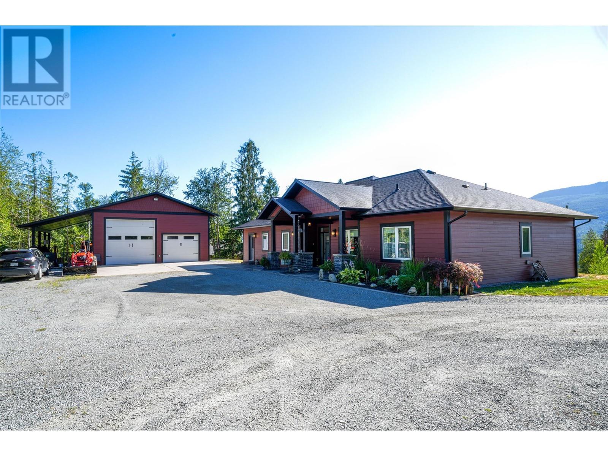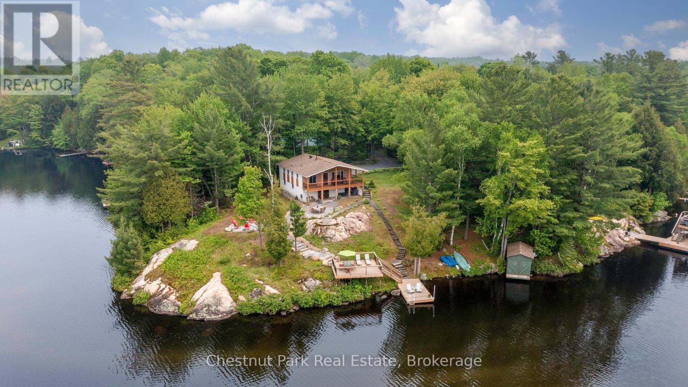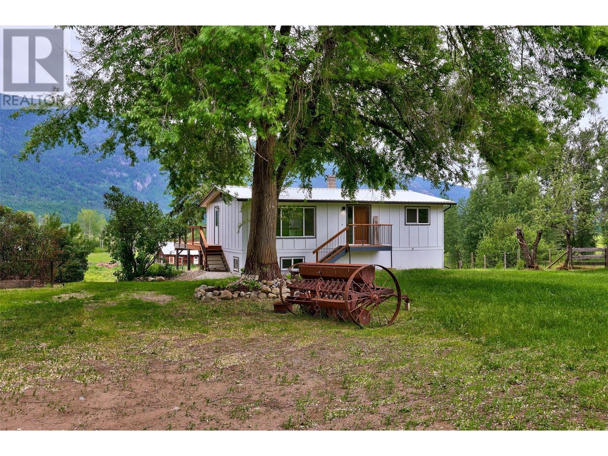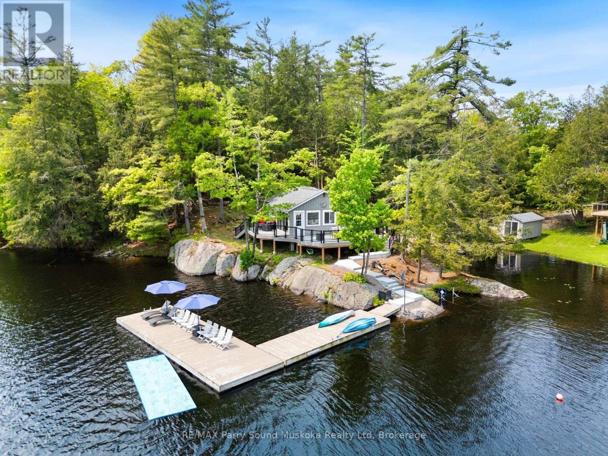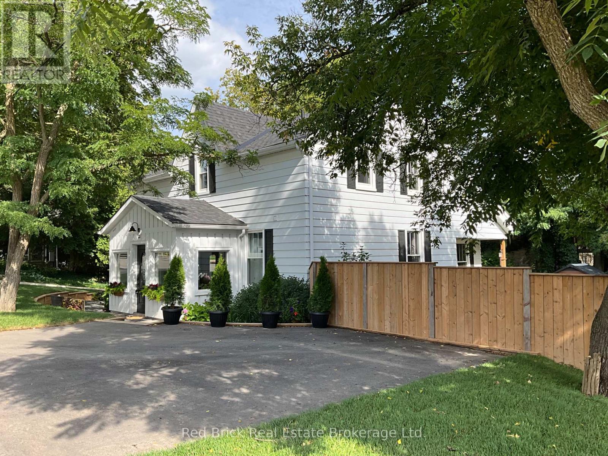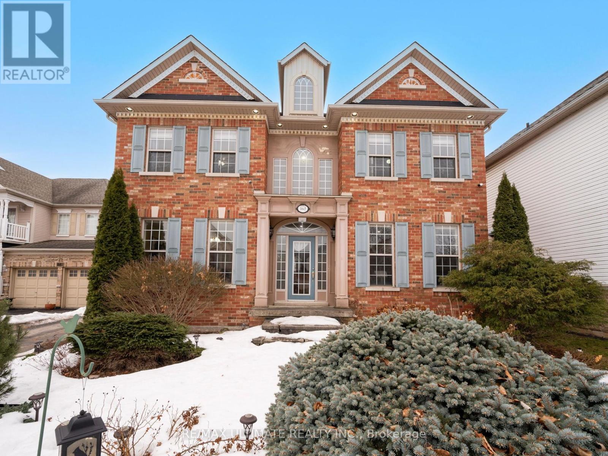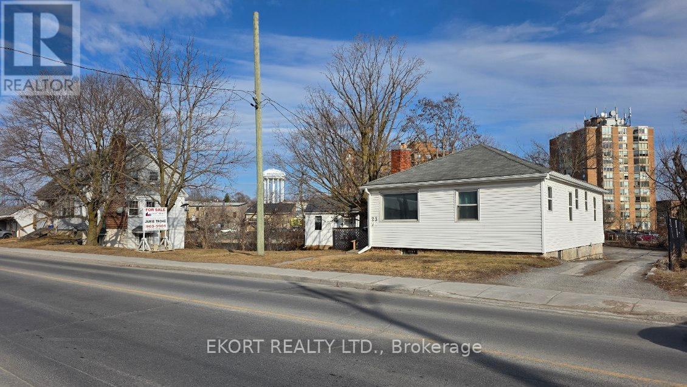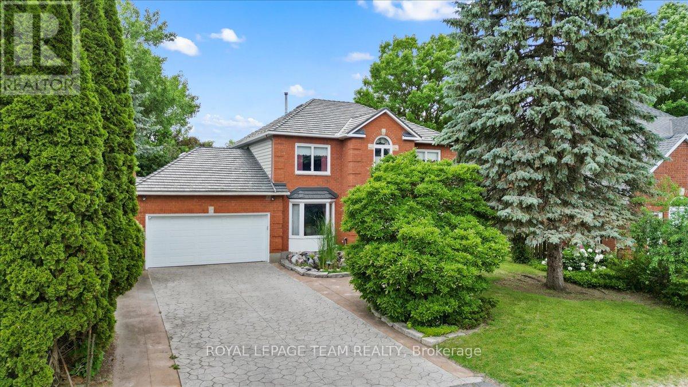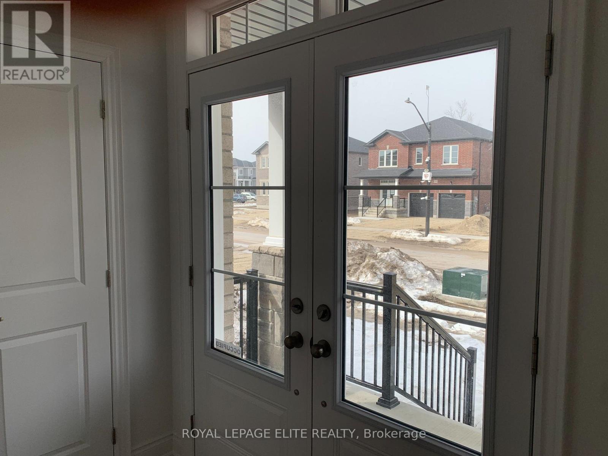2881 Highway 2
Fall River, Nova Scotia
Nestled along the shores of Lake Thomas, 2881 Highway 2 offers a one-of-a-kind lakeside escape just minutes from Fall River. This custom-built home is an absolute gem, thoughtfully designed for luxury, comfort, and connection to nature. Enjoy 345 of lake frontage stretching the full width of the property, perfect for swimming, fishing, kayaking or paddleboarding. The meticulously maintained waterfront includes a premium 4 piece X-wave docking system, ideal for diving and soaking up summer fun. Inside, the main level is a showstopper with 24-foot ceilings and a bright, open-concept layout that invites lake views into every corner. Custom-designed windows, hardwood floors, and thoughtful finishes make this space as inviting as it is stunning. The gourmet kitchen, featuring Custom Cabinetry and Dekton countertops, is a chefs dream, complete with a large pantry, extra fridge, and ample storage. Cozy up by the Bayport 41 Traditional Log Premium propane fireplace in the living area, framed by Black River Stacked Eldorado Stone for added ambiance. The main floor also houses a lake-facing master suite with breathtaking views, dual walk-in closets, and a spa-like ensuite, complete with double sinks, soaker tub, and privacy blinds. A second half bath, laundry room, and mudroom with high-quality vinyl flooring complete the main level. Upstairs, 3 additional bedrooms, den, and loft offer versatility and comfort. A second-floor sitting area provides a tranquil space to unwind and enjoy the elevated lake views. Outdoors, beautifully landscaped grounds, metal roofing, custom-painted windows, and gutter guards add to the propertys impeccable quality. With trails, restaurants, parks, and all the amenities of Fall River just minutes away, this lakefront sanctuary truly combines luxury, convenience, and the beauty of nature. (id:60626)
Keller Williams Select Realty
1205 Loseth Drive
Kelowna, British Columbia
Welcome to your dream family upgrade—this spacious 3,400+ sq ft home offers room for everyone, plus a mortgage helper that doesn’t cramp your style. With a legal suite that occupies just half the basement, you keep the lion’s share of the space for living, lounging, and letting the kids take over the rec room. Step out onto the large covered patio and soak in sweeping valley views—a perfect spot for morning coffees or post-bedtime wind-downs. Inside, you'll find a well-maintained, move-in-ready home with generous living spaces, 4 bedrooms, and 4 bathrooms that make daily life both easy and enjoyable. Tucked into a quiet, family-friendly neighbourhood just five minutes from shops, schools, and services, this home also gives you quick access to scenic hiking trails and peaceful surroundings. It’s the rare combo of practicality and lifestyle—perfect for the move-up buyer who wants space, serenity, and smart value. (id:60626)
Vantage West Realty Inc.
43 Alderberry Lane
Upper Tantallon, Nova Scotia
Welcome to a truly exceptional 4 year young home nestled on the end of a peaceful cul-de-sac in Upper Tantallon. This masterfully designed three-level home seamlessly blends modern elegance with thoughtful functionalityoffering over 3,000 square feet of refined living space. Situated on an expansive, landscaped lot, this 5-bedroom, 3.5-bathroom home is a sanctuary of tranquility and sophistication. The striking main level serves as the heart of the home, elevated with a wraparound deck that invites indoor-outdoor living at its finest. Step inside to an open-concept design where each space is defined yet connectedperfectly balancing grandeur and intimacy with the electric fireplace being the focal point of the room. This kitchen is the ultimate space for culinary creativity. Featuring a generous quartz island, abundant lower cabinetry, a walk-in pantry, and a cozy breakfast nookall bathed in natural light and finished in a timeless, neutral palette. The living area boasts an elegant electric fireplace and easy access to the rear deck, making it ideal for seamless hosting and family gatherings. Upstairs, you'll find four generously proportioned bedrooms, including a serene primary suite complete with an ensuite and a walk-in wardrobe that redefines luxury storage. The first bedroom greets you with not one but three closetstwo of them expansive walk-insoffering versatile space to personalize. A large laundry room with built-in counter space and an additional five-piece bathroom complete this well-appointed upper level. The walk-out lower level offers yet another layer of versatility, featuring a spacious rec room roughed-in for a wet bar or kitchenette, a fifth bedroom ideal for guests, and a full four-piece bathroom. Whether you're entertaining, working from home, or simply seeking peace and privacy, this property delivers on every level. Current owners love being minutes from Cavicchis, Bike & Bean cafe/walking trail, and Rustic Crusts live music (id:60626)
Exp Realty Of Canada Inc.
114 41328 Skyridge Place
Squamish, British Columbia
Unique expansive SW corner residence at 'The Skysuites' - a boutique collection of West Coast inspired modern homes that are Built Green certified. Enjoy 1455 SF of one level living with direct views of Habrich, the Tantalus Range - 1 of only 6 suites this size! Living space opens out to 180 SF covered south facing patio which offers private keyed entry via path from courtyard. Generous foyer, 9 ft ceilings, oversized windows framing the views, great natural light, 3 bedrooms, 2.5 baths, wide plank oak + heated tile flrs, gas fireplace + range. Next to protected green space + endless forest trails, 20 min to Alice Lake, easy access to hwy. Bonus: only 1 common wall, 2 pkg, 2 lockers, common rooftop deck w/sweeping views + amenity rm. Experience life with a view + the forest just steps away! (id:60626)
Sutton Group-West Coast Realty
Newsham Acreage
Wheatlands Rm No. 163, Saskatchewan
Dream Acreage Alert! This property has it all! Situated just off the #1 Highway about 25 minutes west of Moose Jaw - this acreage boasts almost 120 acres with a newer home built in '18 with 6 bedrooms and 3 bathrooms and over 1,800 sq.ft. of living space. The main floor living space is a stunning open concept with excellent prairie views! The huge kitchen features so much quartz countertops with an eat-up bar, beverage fridge, huge walk-in pantry, stainless steal appliance package and patio doors leading to your covered back deck and gazebo! The living and dining spaces flow nicely together - perfect for entertaining! Down the hall we find 2 large bedrooms and a 4 piece bath. As well as the primary suite - boasting 2 walk-in closets "his and hers" and a 4 piece ensuite with a corner jacuzzi tub. Heading inside from the oversized attached triple car heated garage (32'x44' with 12' ceilings) that is heated you are greeted by a huge mudroom with laundry on the main floor! Heading to the basement we find a massive family room - the perfect space for the kids to play when they finally come in from outside. We find an office and 3 spacious bedrooms down here as well as a third 4 piece bathroom. Heading outside is your dream shop - a heated 60'x64' with 14' high ceilings and 2 large overhead doors - a mezzanine for storage - 2 piece bath plumbed for a shower - setup for a kitchen and a laundry room in the future making this a dream mancave! There is also another oversized detached and heated triple car garage (30'x40') and yet another single 12'x24', a well house and a cattle shelter. There are 2 additional quarters of land that can be purchased additionally. This is a very hard package to find - you cannot rebuild this for this price. If you are looking to get out of the city or a place to set down roots for your operation this is an excellent opportunity. Only 5 minutes from K-12 school in Mortlach. You will not be disappointed! Reach out today to book your showing! (id:60626)
Royal LePage Next Level
2597 Legacy Ridge
Langford, British Columbia
Nestled on the top of Mill Hill, this charming split-level home is perched on a serene cul-de-sac. Crafted with families in mind, the home boasts bedrooms and bathrooms on each level, offering flexibility and convenience. The thoughtfully designed layout includes a formal living room with a warm and inviting gas fireplace, now complemented by a new accent wall, custom book boxes, and a ladder. The expansive kitchen has been beautifully updated with new cabinetry, counters, sink, faucet, appliances, pot lights, and flooring, and it opens seamlessly to the dining area. The primary bedroom features a 4-pc ensuite, while a bonus room on the ground floor offers an oversized media/office space for work or play. Bathrooms have been updated with new vanities, flooring, re-sealed toilets, and replaced flushers. Step outside to enjoy a spacious deck with a newly added glassed-in gazebo and a landscaped patio. The backyard backs directly onto Mill Hill Regional Park, a 71-hectare natural retreat featuring lush forests, scenic viewpoints and well-maintained hiking trails. Mill Hill’s trails range from leisurely walks to more challenging hikes, with the summit offering panoramic views of Greater Victoria, the Olympic Mountains, and beyond. The fully fenced backyard provides privacy and space for outdoor activities, while the oversized double-attached garage with workshop offers ample storage. Inside, the home boasts fresh paint, skim-coated ceilings, and new trim and mouldings throughout. Additional upgrades include a modernized laundry room with a new washer, dryer, flooring, countertop, and shelf, as well as a foyer with a freshly painted tiled floor. Situated in a well-maintained bare-land strata community, this home combines convenience, comfort, and a tranquil setting, making it a perfect family retreat. (id:60626)
Coldwell Banker Oceanside Real Estate
4516 Highway 245
Malignant Cove, Nova Scotia
Introducing The Beachhouse, Coastal Sanctuary situated on the North Shores of Nova Scotia. For the first time on the market, we present The Beachhouse, an unparalleled oceanfront retreat on 4.2 private acres in the breathtaking Malignant Cove, situated along the Northumberland Strait, renowned for having the warmest ocean water temperatures in Canada. Crafted with intention and elegance from western cedar siding to the beechwood floors, this unique residence is surrounded by nature and bordered by miles of untouched, pristine shoreline, offering an extraordinary opportunity for a private beach lifestyle without compromise. This exceptional property stands as more than just a home; it is a lifestyle offering that is truly one-of-a-kind. With 980 feet of direct ocean frontage, The Beachhouse provides unparalleled seclusion, ample space, and tranquil silence, complemented by panoramic water views from every bedroom and living area. It offers open concept living with catherdral ceilings on the main level with a Primary Suite w/ensuite so one level living is possible. The 25 foot beach stone fireplace anchors the great room and creates a warmth enjoyed all year long. The upstairs you will find 3 additional bedrooms and main bathroom. The basement is a blank canvas, perhaps additional sleeping room? games room or home theatre? It does however have a wine cellar! The unspoiled beach is yours to explore and enjoy right at your doorstep, accessed by stairs leading to the sandy beach. Perfect for fishing, whale watching from your deck, and enjoying visits from majestic bald eagles, deer and rabbits, passing through the surrounding woodland. Here, nature is not just nearby but integral to daily life. Conveniently located just 40 minutes from the Cape Breton Causeway and PEI,15 minutes from Antigonish, 2 hours from Halifax and 1.45 hours to the Halifax International Airport this vibrant cultural center offers proximity to essential amenities while maintaining an idyllic escape. (id:60626)
Engel & Volkers
4011 Haggens Point Road
Horsefly, British Columbia
Nestled on the serene shores of Horsefly Lake, this beautifully crafted lake house offers a blend of luxury, comfort and practicality. Four spacious bedrooms and three well appointed bathrooms. The heart of the house features an open living area with expansive windows that frame spectacular views of the lake and surrounding landscapes. A large concrete patio with hot tub overlook the lake. There is a charming, self contained seasonal cabin perfect for guests. A fully serviced washhouse providing laundry, and two bathrooms with a sleeping room above. Large workshop plus smaller garage provides ample space for storage and a place to tinker. A large covered gazebo with water and power. This lake house offers all the comforts of home combined with the natural beauty of Horsefly Lake. (id:60626)
RE/MAX Williams Lake Realty
7341 Dog Lake Rd
Jacques, Ontario
Stunning 3-Season Lakefront Log Home on Two Island Lake ~ Your Own Private Retreat! Welcome to your dream getaway on the serene shores of Two Island Lake! This gorgeous 3-season lakefront property offers the perfect blend of rustic charm and modern comfort on an impressive approx. 9 acre gated lot with manicured grounds, mature trees, and breathtaking water views with approx. 641 feet of lake frontage. The main log home boasts 2,098 sq ft of inviting living space, featuring 3 bedrooms, 2 bathrooms, and a grand great room with soaring vaulted log ceilings and panoramic lake views. The modern kitchen is a chef’s delight, outfitted with granite countertops, stainless steel appliances, and plenty of space for entertaining. Guests will enjoy their own private spaces in two charming guest camps: Guest Camp #1: 3-piece bath, cozy bedroom, and a sitting area overlooking the lake. Guest Camp #2: 3-piece bath, kitchenette, and a comfortable bedroom — ideal for longer stays or extended family. Outdoor living is second to none including a sauna complete with a changing area and two showers, a beautiful sand beach, and a 90-ft aluminum Floe dock for easy lake access. A detached garage, horseshoe asphalt driveway, and sprinkler system across the lush lawn add convenience and curb appeal. This unique property is a rare opportunity to enjoy peaceful lakefront living with privacy, space, and comfort — perfect for families, retreats, multi-generational family, or anyone seeking a relaxing seasonal escape. https://youriguide.com/7431_dog_lake_rd_thunder_bay_on/ (id:60626)
Signature North Realty Inc.
Avista Realty Group Ltd.
919 Inkerman Road, Rte 231
Westmoreland, Prince Edward Island
Welcome to 919 Inkerman Road, a unique property blending countryside charm with modern amenities and significant income potential. This versatile home is perfect for family living, a hobby farm, or a business venture. Between Summerside and Charlottetown, enjoy peaceful rural living with easy access to urban amenities. A 15' x 30' concrete front pad with brick columns greets you at the entrance. The open kitchen features propane appliances, a separate pantry with a fridge, dishwasher, and sink near the attached garage. The spacious living area includes a propane fireplace, shelving, and a large patio door leading to an 18? x 25? stamped concrete pad, offering views of the Confederation Bridge. The patio includes a propane hookup for a BBQ and firepit and a steel gazebo for enjoying the outdoors. Energy-efficient ICF construction ensures year-round comfort with reduced energy costs, while propane in-floor heating provides even warmth. A propane on-demand hot water heater adds to the home's efficiency. The attached 32? x 40? garage features an epoxy floor and vinyl-covered walls, making it ideal for a wash bay. The property also includes a 4-bay shop, split into two sections (32' x 48' with a 16' ceiling and 32' x 40' with a 12' ceiling), perfect for business, storage, or a workshop. The shop has a hot water heater, utility sink, and garage door openers, and can accommodate two RVs with sewer access. A 40' x 64' pole barn offers ample space for machinery or equipment. Additionally, a Generac propane generator ensures power during outages, and an invisible dog fence keeps pets secure. A newly built 16' x 30' cottage in the backyard features an open kitchen, living space, bath, and bedroom, ideal for guests or as a rental unit. A second access point offers potential to separate the cottage from the main property. With its location, income potential, and modern features, 919 Inkerman road is a rare find in Prince Edward Island. Listing agent is (id:60626)
Island Homes Pei Real Estate
6209 Tatlow Road
Salmon Arm, British Columbia
Welcome to sprawling elegance in this custom built 2250 sqft rancher built with insulated concrete forms(ICF). So many tasteful details such as high vaulted ceilings with open beams and shiplap insides, vaulted ceilings in great room and a beautiful floor-to-ceiling stone gas fireplace. Hardwood floors grace the home throughout the main living areas & crown molding finishes the walls in all the bedrooms & den. The gourmet kitchen offers abundant cupboard & counter space with a large granite top island and the coolest light fixtures. Spacious rooms with a primary that boasts a large ensuite complete with soaker tub & separate tiled shower. Sit out on the covered patio and enjoy a beautiful mountain and valley views. Anyone would be over the moon for the 30 x 30 workshop with 200 amp power and has an RV and welding outlet. The shop is insulated and is currently not heated but has a gas line to it ready for hook-up. There is also a very convenient 2pc bath! The well has 2gpm with an additional 1500 gallon cistern for ample water. All of this on a manageable 2.47 acres in a rural setting just minutes into Salmon Arm or Enderby. (id:60626)
Royal LePage Downtown Realty
4 Mallard Lane
Lake Of Bays, Ontario
Welcome to 4 Mallard Lane on picturesque Dickie Lake, where 310' of panoramic northwest-facing shoreline offers all-day sun and postcard-worthy sunsets. Set on a gentle point with 0.64 acres of beautifully landscaped grounds and naturally exposed Muskoka granite, this cherished 3-season cottage has been loved by the same family for over 50 years - now it's ready to welcome yours. The raised bungalow features 4 bedrooms, 1.5 baths, and a bright open-concept kitchen, dining, and living area with a cozy propane fireplace and breathtaking lake views. From the living room, step onto an expansive wrap-around deck (2017) perfect for sipping your morning coffee while soaking in the serenity of the lake. Downstairs, you'll find a fun retro bar and a spacious flex room ideal for games, lounging, or extra storage. A convenient shower in the lower level makes post-swim cleanup a breeze. Stunning Muskoka granite walkways (2023) wind through the yard, connecting multiple granite patio spaces, a firepit for stargazing and s'mores, and the lakeside entertaining areas. Between the patio area and the dock, a large elevated deck (2021) provides an amazing space for sunbathing or lakeside dining. The water off the dock (2021) is perfect for swimming or mooring your boat, canoe, kayak, or paddleboards and the included boathouse offers secure storage for all your lake toys. A wired-in Generac generator adds peace of mind during cottage stays, rain or shine. The septic system was replaced in 2004, giving peace of mind for years to come. Whether it's morning coffee on the dock, sunset dinners on the deck, or paddling out for an early morning swim, this is cottage living at its finest. Only 20 minutes from Huntsville and just minutes to the vibrant village of Baysville - home to local gems like Cast Iron Restaurant, Miss Nelle's, Lake of Bays Brewing, Humble Pie Pizzeria and the famous summer Walkabout Festival - this is your Muskoka escape. Let this special place become part of your story. (id:60626)
Chestnut Park Real Estate
284 Terry Road
Enderby, British Columbia
Tucked away at the end of a quiet road, this custom-built 4 bed, 4 bath home sits proudly on a tranquil 2.89-acre private lot with breathtaking valley views that stretch for miles. East-facing for beautiful sunrises and shaded evenings, this is where nature meets refined living. Inside, you're welcomed by 9ft ceilings and a dramatic 18ft vaulted living room, anchored by a propane fireplace with real stone surround and oversized windows that flood the space with light. The custom kitchen cabinetry, exposed fir timber frame beams, and flowing layout create a warm yet elevated atmosphere. Upstairs, 12ft ceilings add volume to the bedrooms, while a Juliet balcony from the primary suite overlooks the great room below. A charming kids' play loft in the second bedroom adds creativity and fun to the home’s thoughtful design. The fully finished walk-out basement suite boasts large windows, a private entry, and stunning views—ideal as an income helper or used for guests, family, or flexible living. Step outside to enjoy multiple decks perfect for relaxing or entertaining, all surrounded by privacy and pristine natural beauty. A 590sqft shop/barn with loft and a heated, insulated workshop provides ample space for hobbies, storage, or outdoor toys. With a seasonal creek, and direct access to trails (even a trail to a pond to skate on in the winter), this property is a rare blend of craftsmanship, comfort, and connection to the land. This is one you definitely want to see! (id:60626)
Canada Flex Realty Group Ltd.
3560 Island Pond Road
Skookumchuck, British Columbia
Step into rural luxury with this stunning home, where the main floor boasts a chef's kitchen equipped with a built-in Miele espresso maker, newer appliances, and custom cabinetry. The open concept floor plan, with maple flooring throughout, offers a canvas for customization, providing panoramic views of the Rocky Mountains from almost every angle. Upstairs, you'll find an expansive master bedroom over 600 sqft, featuring a soaker tub with a million-dollar view. The ensuite bathroom includes an oversized luxurious shower and breathtaking vistas that will captivate your heart. The partially finished lower floor offers walk-out access and is ready for your creative finishes, allowing you to tailor the space to your specific needs and desires. Enjoy breathtaking mountain and riverfront views from almost every angle, with over 100ft of river frontage complete with water rights. This ALR zoned property is spread across more than ten acres, including a spacious pasture-like setting, river front with endless fishing, offering possibilities for farming or recreational use. The 28' x 32' oversized shop provides ample space for projects and includes potential for a carriage suite above, ideal for guest accommodation or a customized space. Conveniently located just minutes from Premiere Provincial Park, and only twenty minutes to Canal Flats and forty minutes to Cranbrook, this property combines serene natural beauty with accessibility. Make this your ultimate retreat and enjoy the perfect blend of luxury and tranquility. (id:60626)
Royal LePage Rockies West
7398 Yellowhead Highway S
Barriere, British Columbia
Here is a rare offering in the North Thompson Valley... a 3rd generation farm owned since the 1940's, located between Barriere and Little Fort and about 55 minutes from Kamloops, B.C. This 179.7 acres has approx. 70 acres of hay fields that once supported 60 head of cows, horses and many farm animals. In a sunny, fertile location in the valley where everything grows, it has about a kilometer of riverfront with great growing potential and gravity fed water license through the Darfield Irrigation District. There's approximately 75 acres of wooded area, 25+ acres of grazing, with the house, barn and shop on about 5 acres. Cozy move in ready 3 bedroom / 1 bathroom home. Enjoy country living in this tasteful 1800+ sq ft home offering a bright simple floor plan with 2 good sized bedrooms up with 1 full bath, and 1 bedroom down. Easy access kitchen with patio slider to the large open deck and a full basement waiting for your ideas. A lot of extras with this acreage. 51 x 31 barn with 8 stalls, 33 x 19 shop, RV parking along a sandy section of the river and lots of land to create your dream oasis. Call LB for more details. (id:60626)
RE/MAX Real Estate (Kamloops)
RE/MAX Alpine Resort Realty Corp.
16 Stewart-King Road
The Archipelago, Ontario
Welcome to your dream escape on the coveted shores of Healey Lake! This drive-to, turnkey cottage offers the perfect blend of comfort, style, and outdoor adventure just under two hours from the GTA and very close to the town of MacTier, where you will find all essential amenities. Set on a private 1 acre lot, the property features 310 feet of south-facing shoreline, basked in sunlight and ideal for swimming, boating, and soaking up the full waterfront experience. This tastefully updated lakefront getaway with 2 bedrooms plus den, invites you into bright, open-concept living spaces designed to connect seamlessly with the outdoors. A warm and inviting living room, complete with a high-efficiency fireplace insert, creates the perfect ambiance for relaxing after a day on the water. Just outside the kitchen/dining area is an expansive maintenance free deck with a modern glass railing system (completed in 2024) which provides unobstructed lake views and a stunning space for entertaining or unwinding. Steps from the cottage and resting on the water's edge is a bunkie ideal for your additional guests. A detached two-car garage offers plenty of space for vehicles, recreational gear, or workshop use. The property also provides direct access to snowmobile and ATV trails. Whether you're casting a line, paddling along the shore, or simply enjoying the tranquility of the Parry Sound district, the recreational possibilities here are endless. Surrounded by mature trees and nature, this peaceful and private setting offers a true escape from the everyday. Whether you're seeking a welcoming family cottage, a serene retreat, or an all-season getaway, this exceptional Healey Lake property delivers on every front. Don't miss the opportunity to own a remarkable piece of cottage country. Chattel list to be confirmed with the LA. (id:60626)
RE/MAX Parry Sound Muskoka Realty Ltd
23 Mill Street E
Centre Wellington, Ontario
Step into your new life in the heart of historic Elora. This beautifully restored four-bedroom century home is located steps away from the shops/dining of the village center and the splendour of the Grand River. Built in 1858, this picturesque house retains much of its defining features and charm, such as high ceilings, original trimwork, doors and hardware. A professional renovation over the last decade has provided all of the comforts and updates of the modern world. A craftsman-style sunporch greets your entry to the centre hall plan and invites you into the massive kitchen/dining room featuring a wall of built-in pantries, custom cabinetry and all-new appliances. Relax by the fireplace in your gracious living room with ample space for entertaining with family and friends. Main floor amenities include a full bathroom, laundry area (with new washer & dryer) and a bonus room. The second story hosts four generous bedrooms, plenty of storage and a two-piece bathroom. Adding to the possibilities of the home is a formerly legal main floor accessory apartment located at the rear. This space provides a perfect opportunity as an in-law suite, home office or Air B&B. If you desire a full-time tenant, this apartment is easily reinstated and is separately metered for hydro and water. The fully fenced backyard is perfect for outdoor living. It features an attached elevated deck, a lower deck with a shed and sitting area, beautiful landscaping and a flat mulched area great for a pool, hot tub, gardens, etc. Two paved driveways with parking for four cars complete this fabulous home. Book your showing today! (id:60626)
Red Brick Real Estate Brokerage Ltd.
162 Cole Crescent
Niagara-On-The-Lake, Ontario
Stunning 2-Storey Home Overlooking the Royal Niagara Golf Course! This beautifully designed home offers 4+3 bedrooms and 4 bathrooms, perfect for a growing family or investment opportunity. The spacious chefs kitchen features a large eat-in area with scenic backyard views and seamlessly flows into the open-concept family room-ideal for gatherings. A butler's pantry enhances the home's entertaining capabilities. The main floor boasts 9-foot ceilings and hardwood flooring, along with a private office (or additional bedroom). The fully finished basement includes three additional bedrooms, providing ample space for guests, extended family, or investment potential. Enjoy outdoor living in the private backyard with no rear neighbours, featuring two gazebos for relaxing evenings. Additional highlights include a detached double garage, a security camera system, and an unbeatable location in an upscale private neighborhood. Conveniently located within walking distance to Niagara College and the Outlet Collection Mall, with easy access to the highway and all essential amenities. Close to Niagara-On-The-Lake wineries, fine dining and attractions. You don't want to miss out on this exceptional home! (id:60626)
RE/MAX Ultimate Realty Inc.
17-23 Moira Street W
Belleville, Ontario
Welcome to this unique investment opportunity in Belleville, Ontario! This multi-residential property boasts not one, not two, but three buildings housing a total of eight units (3-2-3). Situated right on the picturesque Moira River, this property offers tranquility and stunning views for both tenants and future owners alike. Many recent improvements including a new steel roof and 2 new gas furnaces. The possibilities are endless with C3 zoning opportunities, allowing for a variety of uses and potential for further development. Don't miss out on your chance to own a one-of-a-kind property in the charming City of Belleville. This is an investment opportunity you won't want to pass up! (id:60626)
Ekort Realty Ltd.
32073 Westview Avenue
Mission, British Columbia
Live in luxury in this stunningly updated 6-bed 3-bath home sitting on an expansive 8,400 sqft lot, w/ 2 gated driveways, RV pkg, & fully fenced yard - perfect for families, pets & gardeners alike. Inside, the bright, open-concept living area features a sleek linear fireplace w/ stone surround & solarium for year-round relaxation. High-end fixtures & finishes envelop the kitchen which includes a large island for added luxury. Primary suite provides a 3 pc ensuite & french doors that lead to a covered deck w/ hot tub, extending your bedroom space outdoors! Downstairs, a 3-bed in-law suite offers flexibility for extended family or rental income plus a shared HW on demand system! Ideally located close to everything + easy hwy access, this home is both a retreat & and exceptional home base. (id:60626)
Pathway Executives Realty Inc.
17 Stonehedge Parkway
Ottawa, Ontario
Welcome to this exceptional 4 bedroom, 4 bathroom home, lovingly cared for by the original owners. Located on a private, no-through, family-friendly street, steps from Nepean Sailing Club, Andrew Haydon Park, DND, public transit, many walking/bike paths, future LRT & quick access to the highway, this property offers the perfect blend of comfort, convenience, and resort-style living. Step inside to find a spacious and thoughtfully designed layout, while large windows bring in an abundance of natural light. The main floor features an office, formal living and dining room, open concept kitchen with eat in area, and sunken living room. A large mudroom with inside garage access and a half bathroom add comfort and convenience while a bright and airy solarium with hot tub overlook the backyard oasis complete with inground pool, outdoor gas fireplace and landscaped gardens- perfect for summer gatherings and peaceful retreats. Upstairs you will find 4 spacious bedrooms with a full bathroom. The primary retreat is complete with built ins and a full ensuite featuring double vanity, stand up shower, soaker tub, and double sided fireplace. The fully finished basement offers endless possibilities with a media room, home gym, large rec room, and full bathroom. With meticulous attention to detail and consistent care throughout the years, this home is a rare gem where pride of ownership shines in every room. (id:60626)
Royal LePage Team Realty
42420 Ron Mcneil Line
Central Elgin, Ontario
If peace, privacy, and pride of ownership are at the top of your list, this beautifully finished country bungalow is ready to steal your heart! Nestled on a quiet, scenic lot, this move-in-ready home has been tastefully updated to offer modern comfort while keeping its warm, country charm. Step inside to a bright, open-concept layout. The stunning kitchen is a showpiece, featuring custom cabinetry, Natural Stone Island, granite countertops, and seamless flow into the dining area perfect for family meals and entertaining. Patio doors open onto your two-tiered deck (2021), complete with a 6x20 BBQ/seating area and a 16x16 lower dining space. The new rear covered deck (2022) adds another perfect space to unwind while soaking in those beautiful countryside sunsets, with wildlife (Deer & Turkeys) The main floor offers 3 bedrooms, a full 4-piece bath, a spacious living room, and garage access to the mudroom, laundry room, and a 2-piece powder room. The fully finished lower level includes 2 more bedrooms, a 3rd full bathroom, and a large rec room or gym/office space plenty of room for the whole family! Upgrades? We've got them. Enjoy peace of mind with a steel roof (2024), new windows, doors, trim, ceilings, and flooring throughout, plus a concrete sidewalk and pad (2022) connecting the home to the shop for clean, easy access year-round. Out back, the custom steel firepit with a built-in cooking area on its own concrete pad is perfect for summer nights under the stars.And let's not forget the dream 35x35 steel shop (2022), fully insulated with in-floor heating and three 220V outlets. Whether you're a car enthusiast, woodworker, hobbyist, or just want the ultimate hangout zone this space delivers. Surrounded by nature yet minutes to town, this property combines tranquility, space, and top-tier features. Don't miss your chance to call this incredible retreat home. Too many upgrades and features to List. (id:60626)
Royal LePage Triland Realty
23 Amber Drive
Wasaga Beach, Ontario
Brand new never lived-in 4 bedroom house in Wasaga Beach. Double doors main entrance from a well laid out porch. Tastefully finished home with ceramic tiles in the foyer. Main floor comprises living, dining and family room with a large desirable kitchen. Excellent hardwood finished staircase leads upstairs to the 2nd floor with gorgeous broadloom. Second floor has 4 exquisite bedrooms with a larger-than-life master bedroom complete with a 6 piece large bathroom. Needs to be seen to be appreciated. Seller is Listing Agent, please bring disclosure. (id:60626)
Royal LePage Elite Realty
3367 Woodstock Road
Fredericton, New Brunswick
Welcome to a slice of heaven for horse lovers! This exceptional equestrian estate offers expansive pastures, 60 X 120 indoor riding arena, 4-stall barn complete with a heated tack room & hay loft, an outdoor riding arena & large fenced pastures, all on over 4.5 acres of land. The stunning executive home boasts 5 spacious bedrooms & 3 full baths, including a luxurious master suite with a whirlpool tub, full shower, large walk-in closet, and patio doors leading to new trek decking. The main level features a grand foyer, a newly refreshed chef's kitchen with granite countertops, breakfast bar, custom cabinetry and a lg pantry, open concept living room with a propane fireplace and formal dining room. The eat-in kitchen provides access to a large deck, enclosed gazebo, and heated above-ground pool. Additional main level amenities include a second bedroom, main bath, and laundry room. The lower level offers three generous bedrooms with walk-in closets, a family room with walkout to private patio, a full bath, second laundry room, recreation/den area and ample storage. This space can easily be an in-law suite or apartment with it's own entrance. This extraordinary property combines luxury living with top-notch equestrian facilities, making it the perfect sanctuary for those seeking a serene and sophisticated lifestyle, while being close to all amenities of the city. See list of improvements completed in last 2 yrs. Don't miss this rare opportunity to own your dream estate! (id:60626)
Exp Realty

