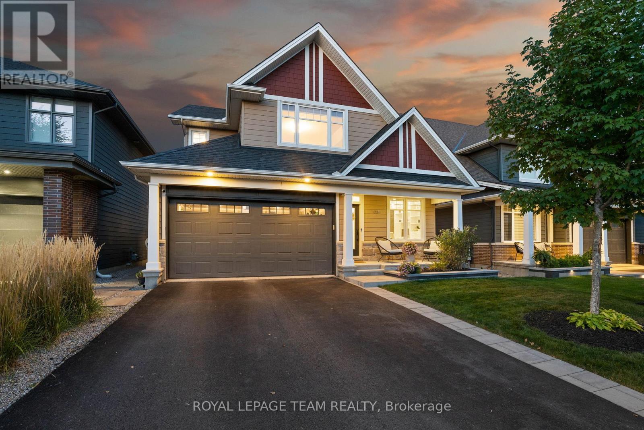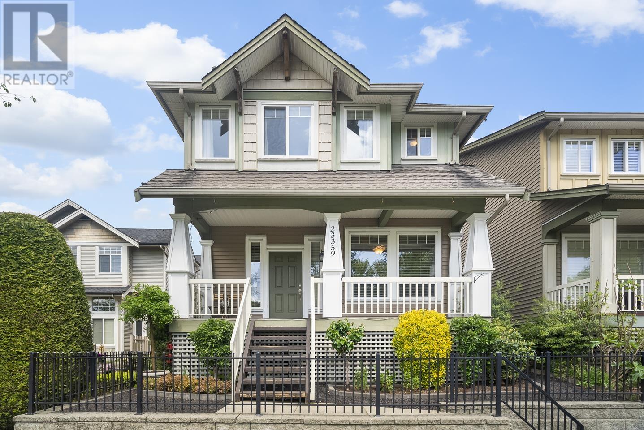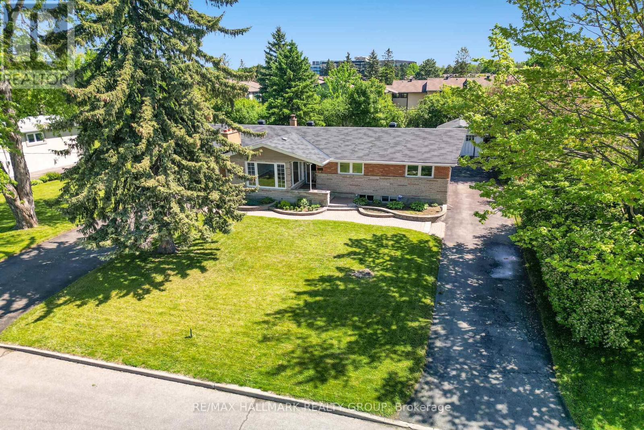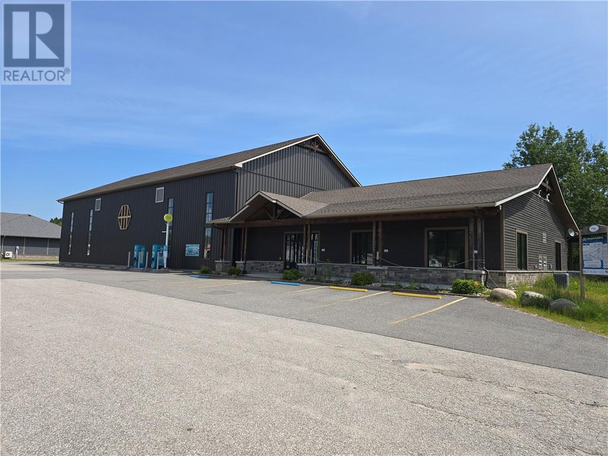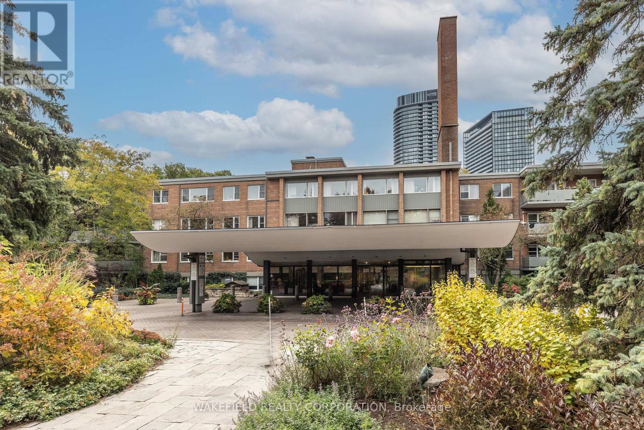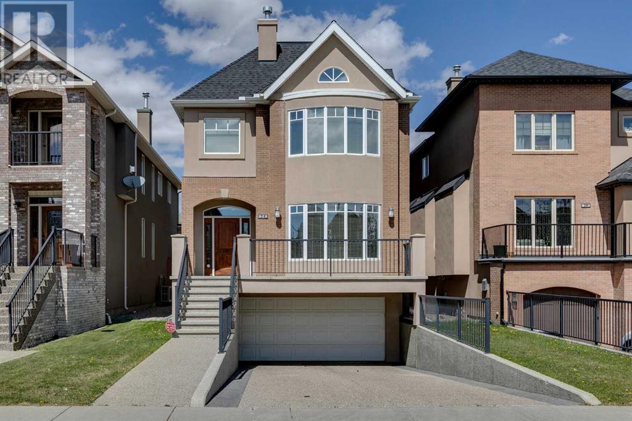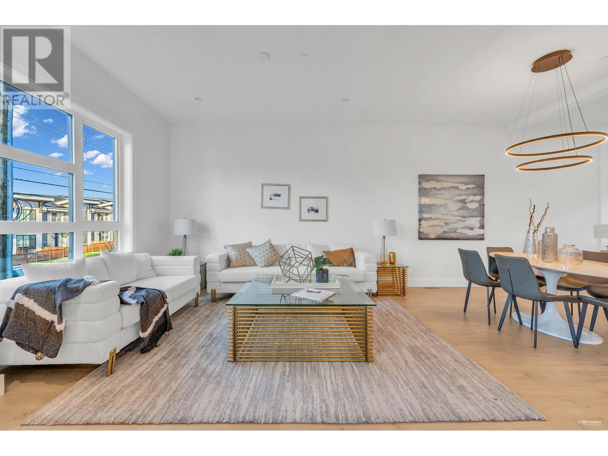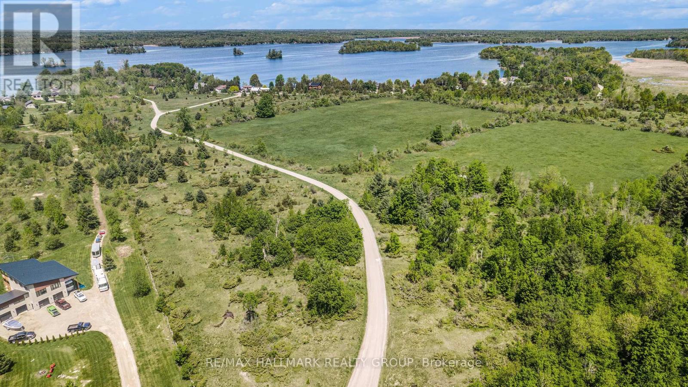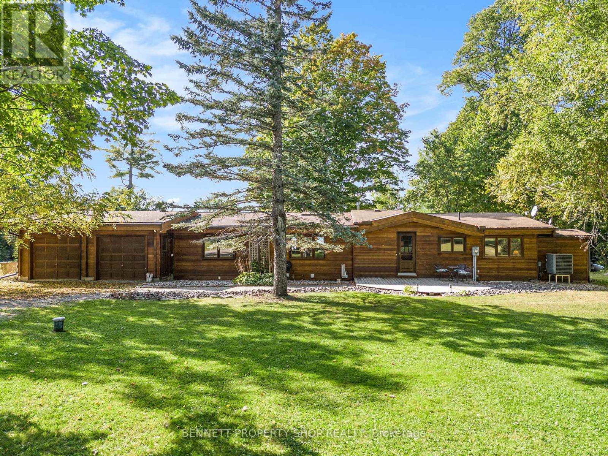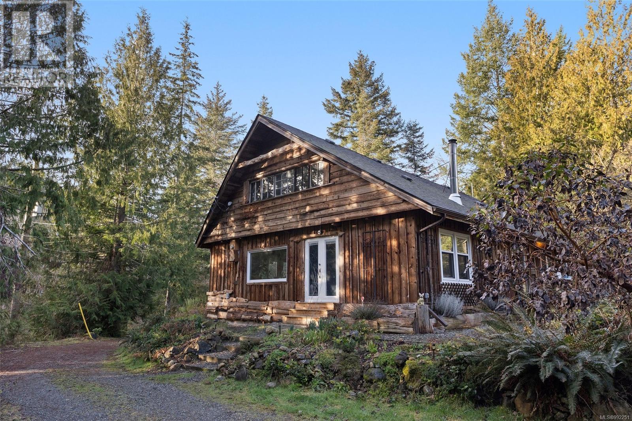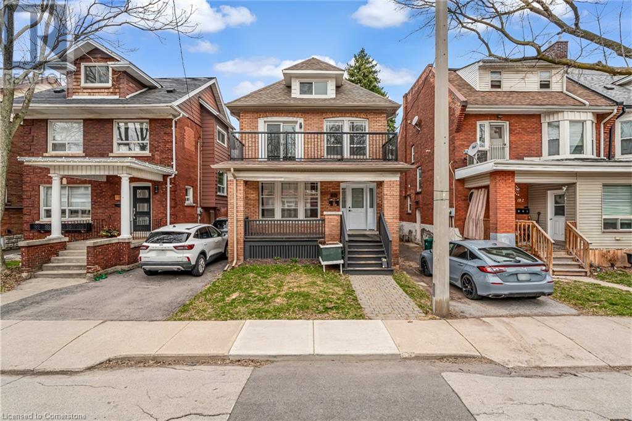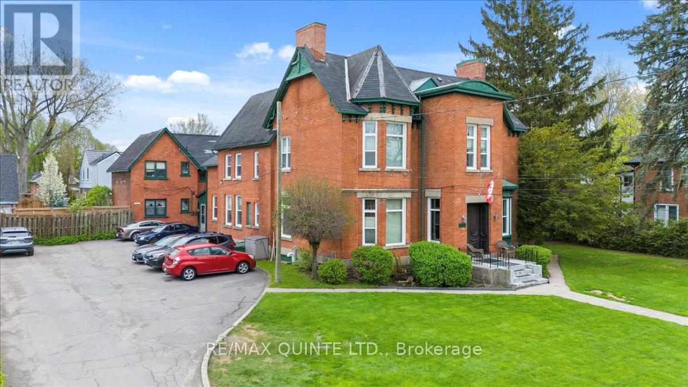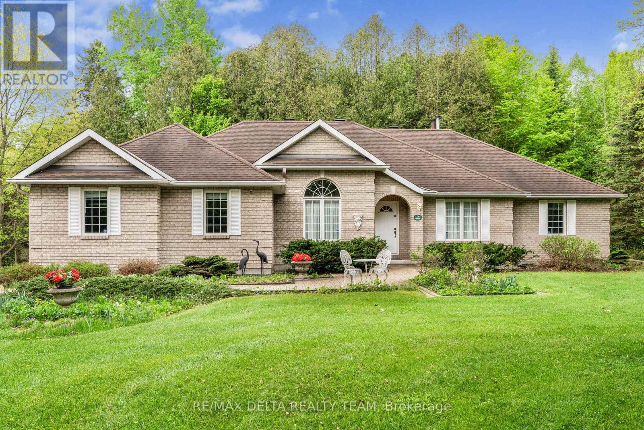108 Lochhouse Walk
Ottawa, Ontario
Nestled on a quiet, family-friendly street just steps from the local park, this stunning four bedroom, four bathroom home by Uniform Developments is a showcase of Arts & Crafts-inspired design. Filled with natural light, the open-concept layout blends modern living with timeless charm. The chef-inspired kitchen features a gas range, high-end stainless steel appliances, quartz countertops, and a large island, perfect for family gatherings or entertaining. The spacious living and dining areas flow seamlessly from the kitchen, creating a warm and inviting atmosphere. A private office/den at the front of the home provides an ideal work-from-home space. The second level offers a luxurious primary suite with a spa-like ensuite and custom walk-in closet. Three additional well-sized bedrooms and an upgraded laundry room complete the level. Site-finished hardwood flooring extends throughout both the main and second levels, with heated floors in all bathrooms for added comfort. The fully finished basement boasts oversized windows, flooding the family room with natural light. A convenient 3-piece bathroom and ample storage space make this area a functional and cozy retreat. Step outside to your professionally landscaped backyard oasis, designed in 2019 with a cedar fence, stone patio, water fountain, landscape lighting and a Trex composite deck for low-maintenance enjoyment. A natural gas BBQ hookup makes summer entertaining a breeze. This home has been thoughtfully upgraded throughout, offering a perfect blend of style, comfort, and practicality for modern family living. (id:60626)
Royal LePage Team Realty
23359 Kanaka Way
Maple Ridge, British Columbia
Beautiful and well-maintained 2-storey with fully finished basement home in sought-after family friendly Cottonwood neighbourhood. Upstairs, you'll find 3 generously sized bedrooms and 2 full bathrooms, including a private primary retreat. The main floor features open-concept layout with a versatile den/office space, bright kitchen with quartz countertop and stainless steel appliances. The fully finished basement offers large rec room, full bathroom, bedroom, storage/gym and laundry. Step outside to enjoy the covered deck overlooking stamped concrete backyard and a detached double garage. This home is within walking distance to Kanaka Creek Elementary, shopping, parks, trails, West Coast Express, and transit. A true gem you don´t want to miss! (id:60626)
RE/MAX 2000 Realty
1399 Aurele Street
Ottawa, Ontario
PRIME DEVELOPMENT OPPORTUNITY 0.346 Acres with R2N ZONING. Rare urban infill opportunity on a 15,090 sq ft (0.346 acre) lot, offering exceptional potential for residential development. Zoned R2N, the property supports severance into 3 lots by right, and 4 lots with minor variance. Recent precedents set on the adjacent street. Located within walking distance of the LRT and just minutes from Cyrville Rd, Innes Rd, and Hwy 417, this site offers excellent transit and commuter access. The area is well-positioned for growth, and Ontario's Bill 23 further encourages density and development within city limits. Preliminary concept studies suggest the potential for 9, 12, or up to 16 units, such as long semi-detached homes with Secondary Dwelling Units (SDUs), subject to municipal approvals. This is an ideal opportunity for developers looking to contribute to the city's intensification goals while capitalizing on strong rental and resale demand. The property also includes a solid 1,200 sq ft all-brick bungalow with an attached garage, a detached garage, and an additional laneway. A separate rear entrance offers potential for a basement SDU, providing interim rental income or phased development options. Urban land parcels of this size, zoning, and location are increasingly rare. Whether for immediate redevelopment or future investment, this site offers the location, flexibility, and municipal support developers need to succeed. (id:60626)
RE/MAX Hallmark Realty Group
197 Somerset Road
Italy Cross, Nova Scotia
A rare opportunity to own a custom designed, executive home on a secluded, pristine lake. With its lush gardens, and an exceptional 425 feet of lakefront, this easily accessible location may be the family retreat you have dreamed of. A two level, three bedroom contemporary, consisting of an open concept design, offers more than 3,600 square feet of living space and will capture you from the moment you enter. The large living-dining room, with large panoramic windows,10 foot ceilings and hardwood floors, opens onto a upper deck that takes in the beauty of a groomed and natural landscape. The conveniently located powder-room-laundry, next to the triple-bay garage and workshop, is the link to a stunning modern kitchen - featuring maple cabinets and large countertops. A large, primary bedroom, with ensuite bathroom, also features a den/ office and walk-in closet creating the ideal 'owner's suite'. On the lower level one is immediately drawn to the large windows to the lake. The family room with cork flooring and kitchenette, including wet-bar, opens to a broad lakeside deck. Two generous-sized bedrooms, with shared family bath, provide privacy for guests away from the principal living area. A large storage room and utility room complete the lower level. The expansive, covered main-floor deck wraps around the house to the front entry. Raised garden-boxes punctuate the carefully planned landscaping of this bespoke property. A separate 20' x 24' insulated wired garage with large window with the natural light serving as a greenhouse for spring planting. A boat launch with adjacent sand-beach has been created for family, summer-recreational enjoyment. Branch Lake provides the perfect retreat for boating, fishing and swimming within a largely undeveloped, natural environment. This property is located less than 15 minutes from the four stunning beaches of Petite Riviere by the sea. The amenities of Bridgewater, " shopping hub of the South Shore ", is just ten minutes away. (id:60626)
Engel & Volkers (Lunenburg)
309 Highway 124
South River, Ontario
This exceptional purpose-built brewery, constructed in 2016, offers 8112 square feet of modern, functional space designed for efficient brewing operations. Situated on a generous +/- 1.6 acre lot with frontage of 250 feet, the property provides ample space for operations, parking, and potential expansion. The property is fully equipped with municipal water, Enbridge natural gas, Hydro-One 400 Amp 3-Phase Power, and high-speed Lakeland fibre optic internet. Additionally, it features a Premier Tech septic system specifically designed to support brewery activities. An independently operated IVY electric vehicle charging station is located on-site, providing a green energy amenity without shared revenues or maintenance costs. Beyond its current use as a brewery, this property offers exceptional potential for repurposing. With the support of the Village of South River and its favorable zoning, the space can accommodate a variety of commercial or industrial ventures. Its strategic location just off the main highway connecting Toronto and North Bay, coupled with its proximity to two national parks, positions the property as a prime opportunity for tourism-oriented businesses, food and beverage operations, or other innovative uses. This facility is a rare find, offering a turnkey opportunity for an established brewery looking to expand or a new entrant to the craft brewing industry. Its strategic location, state-of-the-art utilities, and purpose-driven design make it an ideal space for diverse business opportunities. (id:60626)
Royal LePage North Heritage Realty
3364 Cook St
Saanich, British Columbia
This 2 1/2-storey home offers 6 bedrooms, 3 baths, and over 2,300 square feet of living space. The large living and dining rooms feature original character, coved ceilings, and solid wood floors, creating a welcoming atmosphere. The spacious eat-in kitchen is perfect for family gatherings. A modern 2-bedroom suite adds excellent income potential. Set on a generous 8,659 square foot lot right in the middle of Greater Victoria, this home boasts a large south-facing deck, ideal for outdoor enjoyment. Currently generating strong rental income, this property is a fantastic investment opportunity. Don't miss the chance to own this well-maintained, income-producing gem or live in the Upper Levels and collect on a great mortgage helper! (id:60626)
RE/MAX Camosun
447 Huntsville Crescent Nw
Calgary, Alberta
Invest in a rare opportunity with this well-maintained fourplex, ideally situated in the community of Huntington Hills. Each of the four spacious units offers roughly 980 sq. ft of comfortable living space, featuring 3 bedrooms and full self-containment – including a private utility room with its own furnace, hot water tank, washer, dryer & added storage space.Set on a large, beautifully treed lot, the property offers both privacy and charm. The bright basement suites benefit from large windows that bring in plenty of natural light, creating a more welcoming and open atmosphere rarely found in lower-level units. The upper units feature brand-new patio doors that open onto a recently renovated balcony, offering an unobstructed view and a perfect outdoor retreat.Tenants will also appreciate the convenience of being just minutes from top-rated schools, shopping centers, Deerfoot Trail, and public transit – making this location unbeatable for families and commuters alike.All four units are in immaculate condition, making this a true turnkey investment. With strong rental potential and a prime location, this property is a standout choice for investors or extended families seeking space and independence under one roof.Don’t miss out – four-unit properties like this don’t come around often! (id:60626)
RE/MAX Real Estate (Mountain View)
138 - 21 Dale Avenue
Toronto, Ontario
Exceptional 1,330 sq. ft. corner unit in South Rosedale's prestigious Kensington Apartments. Classic 2 bedroom, 2 bathroom plus den in a quiet end of hall location. This coveted, unique suite offers a rare private terrace nestled into a west hillside garden plus a generous balcony off the living room. Both outdoor spaces allow for barbequing. Primary bedroom includes 3 piece ensuite bathroom, walk-in closet plus 2 additional closets. Spacious locker storage is conveniently located next to the unit. Kensington Apartments, situated in 5 acres of garden/ravine, is a well managed co-op building with excellent amenities including: 24-hour concierge, indoor and outdoor pools, gym, library, electric car charging, and guest parking. Pet friendly. Barbeques allowed. No rentals. Short walk to the Castle Frank Subway Station. Easy access to DVP, parks, walking/bike trails, Danforth and Bloor shopping and restaurants. (id:60626)
Wakefield Realty Corporation
24 Aspen Meadows Green Sw
Calgary, Alberta
Welcome to this beautifully refined family home in the desirable community of Aspen Meadows. Offering 3,633 square feet of elegant living space across four levels, this residence features four bedrooms, five bathrooms, and an impressive list of upscale finishes. With a sweeping curved staircase, vaulted ceilings, rich hardwood flooring and elegant architectural details, every element has been thoughtfully designed for both everyday comfort and stylish entertaining. The main floor is warm and inviting, with a chef’s kitchen that includes granite countertops, a large centre island with seating, stainless steel appliances and a sunny breakfast nook. From here, step outside to a covered deck that overlooks the beautifully landscaped, low-maintenance backyard. Enjoy both formal and casual living with a classic dining room, a formal living room, and a welcoming family room complete with a cozy gas fireplace. Upstairs, the spacious and serene primary suite offers vaulted ceilings, a 2 sided fireplace, generous walk-in closet and a luxurious ensuite bathroom with a soaker tub and multi-jet shower. Two additional bedrooms and a full bathroom complete this level, along with a convenient laundry room. The third floor offers a unique bonus space perfect for a home office or teen retreat, featuring a wet bar, fireplace, balcony and an additional powder room. The fully developed basement is warmed with in-floor heating and provides even more space for a second family room and a fourth bedroom with a four-piece bathroom. The attached double garage offers plenty of room for parking and storage. This ideal location is just a short walk to the LRT, with easy access to downtown, Westside Recreation Centre, and the shops and restaurants of Aspen Landing. With a perfect blend of luxury, functionality and location, you’ll make many happy memories in this lovely home! (id:60626)
RE/MAX House Of Real Estate
13638 232 Street
Maple Ridge, British Columbia
** OPEN HOUSE: JULY 27 (SUN) 2-4 PM ** Silver Valley´s newest NON-STRATA rowhome, NO STRATA FEES! No Strata Rules! This spacious 5-BED home offers nearly 2700 sqft, including a 2-bed daylight basement with separate entry; ideal for in-laws, grown kids, or a home office. Enjoy stunning views from your private rooftop deck, a double side-by-side garage (EV Ready), and a large FENCED yard perfect for kids or pets. Quality construction with Hardy Board materials, A/C, and built to BC Energy Step Code for efficiency. Close to parks, schools, daycare & more. Under New Home Warranty. (id:60626)
Sutton Group - 1st West Realty
Lot 28 R13 Road
Rideau Lakes, Ontario
Once in a lifetime opportunity to acquire this large farm acreage on Big Rideau Lake. 70 Acres of manicured open pasture with a total of 210 feet of waterfront. Fields currently used for hay. Originally part of the original Moran Farm dating back to the 1870's. Calling all hobby farmers and horse lovers - this is the one you have been waiting for. Spectacular setting to build a family compound or ranch. Property runs on both sides of the road. Zoning permits many uses including; agricultural, farming, livestock, home based business. Winery? Orchards? Organic Farm? It is time to turn your dreams into reality. Many future developments opportunities exist as well .This property also has a mature wooded area and includes two small islands on Davidson Bay. Nature in abundance. One of the last remaining farm properties on Big Rideau Lake. Centrally located - only 15 minutes to historic Perth or Smiths Falls. With the convenient hamlet of Rideau Ferry just down the road. Just over an hour to Ottawa and Kingston. 3.5 to Toronto. Your memories start here! (id:60626)
RE/MAX Hallmark Realty Group
1031 Barryvale Road
Greater Madawaska, Ontario
FABULOUS FULLY FURNISHED 4 SEASON LAKEHOUSE ON CALABOGIE LAKE. This west-facing home has picturesque lake & mountain views. Very gradual slope to the lake for easy access to your private dock for your boat or swim in pristine waters. Entertaining is a breeze w/a fabulous chefs kitchen with a massive island that's sure to be the heart of this home. The open floor plan is seamless w/outdoor patio overlooking GORGEOUS sunsets. This 4 bed 2 bath cozy beauty has a private, separate principle suite w/bay window, stylish modern ensuite/walk-in closet. The family room is expansive & welcoming w/a gas fireplace to cuddle up by. The dining room will host a large family feast. The lower level is the perfect games room & movie retreat. Nature calls you to get active from every window to golf, experience the motorsport park, trails, Peaks ski hill, hunting & miles of trails or just relax and take in the scenery. It's 4-season resort living just 45min from Ottawa. Great BNB Income. Some digitally enhanced photos (id:60626)
Bennett Property Shop Realty
1137 Long Ridge Drive
Kelowna, British Columbia
Walkout rancher in popular neighbourhood. Welcome to WILDEN! Main floor features a spacious living area and kitchen with quartz counters and stainless steel appliances. Primary suite with gorgeous ensuite and walk-in closet. Second bedroom or office upstairs. Lower level has two bedrooms, full bath, and rec room. Lots of space throughout. There is suite potential here!! Walking trails, and a park right outside your door. This home is perfect for empty nesters, working professionals, and those who crave a friendly subdivision, with convenience of location! Close to Airport, University, Schools, Shopping, and Hiking! (id:60626)
Macdonald Realty
5 Zephyr Heights
North Bay, Ontario
Elegant design and master craftsmanship team up in this custom built, one of a kind, two\r\nstory dream home. Situated on a masterfully landscaped corner lot with lots of back yard\r\nprivacy is this 4 bedroom, 3 bathroom manor with an attached triple car garage. The upper\r\nlevel looks like it was clipped out of a magazine. The open concept kitchen, dining and\r\nliving room will leave you breathless. It?s enough to impress even the most discerning chef.\r\nBeautiful stone countertops, large cabinets and loads of room for everything. All the\r\nbedrooms are oversized but the master is spectacular. Large windows, exquisite ensuite and\r\nmassive walk in closet are a must see. The automatic opening and closing blinds are just\r\nicing on the cake. The main level has a separate self contained 1 bedroom that can be set up\r\nas its own separate apartment which makes it perfect for multigenerational living\r\narrangements. In floor heating throughout with forced air gas and AC give this luxurious\r\nhome maximum comfort. (id:60626)
Royal LePage Northern Life Realty
3491 Aloha Ave
Colwood, British Columbia
Aloha!! This main level entry home situated in the desirable lagoon area offers outstanding water views and room for the entire family with over 3000 sq ft of finished area featuring 3 bedrooms, 2 baths in the main home plus a one bedroom full height walk out lower level suite. Set behind a well established Japanese garden this home offers a calm & inviting street presence. The main level features no-step entry, two bedrooms, a full bath, and a bright living/dining area with a gas fireplace and fabulous views. Step out onto the expansive back deck (2017) to take in ocean views—an ideal spot to unwind or entertain. Down, you'll find a large rec room, an additional bedroom, bathroom plus a self-contained 1-bedroom suite with its own laundry—offering flexibility for extended family, guests, or added income. Situated on a generous 10,000+ sq ft lot, the backyard offers plenty of room for kids, pets, or gardening. The property includes a double driveway and carport, is connected to city sewer, and has seen thoughtful updates throughout the years. This is a comfortable, functional home in a peaceful neighborhood, with potential to make it your own. Note photos virtually staged. Living room fireplace propane - buyer to rent/buy propane tank if they wish to use. Lot size & age from BC Assessment. (id:60626)
Coldwell Banker Oceanside Real Estate
2993 Robinson Rd
Sooke, British Columbia
Off-Grid Feel… With On-Grid Convenience! Escape to 5.20 sun-drenched acres—flat, level & full of possibilities! This unique property boasts a cozy 2-bed plus den, 1-bath home (built in 1975) with 1,720 sq. ft. of main-level living. Rustic beams, a wood stove & a country-style kitchen with new appliances create warmth, while a dreamy claw-foot tub adds charm. Need more space? Upstairs, 812 sq. ft. awaits your vision—expand with a luxe primary suite, extra bedrooms, or a rec area! Outside, enjoy: 22’x20’ wired workshop, 60’x30’ car enclosure, Greenhouse, gardens & orchard, Gazebo with fire pit, Trails backing onto Butler Trail. Just 5 mins from Sooke, yet a world away! Whether you dream of self-sufficiency or space to roam, don’t miss this rare opportunity! (id:60626)
Exp Realty
184 Burris Street
Hamilton, Ontario
Opportunity knocks once on this turnkey triplex that investor dreams are made of. Welcome to the pinnacle of luxury multi-residential real estate with unbeatable returns on your investment. This spectacular property has been professionally designed, permitted and renovated from top to bottom and inside out. Situated in the highly desirable St. Clair neighbourhood on a quiet dead-end street, 184 Burris is perfectly located in between the amenities of downtown Hamilton to the west and the famous Gage Park to the east. Each of the 3 self-contained units enjoys their own parking (4 spots total), separate entrance, in-suite laundry, air conditioning and individual hydro meter. Exquisite renovations throughout the entire building include luxury vinyl plank flooring, custom stairs & railings, modern kitchens & bathrooms, quartz countertops, upscale interior doors & hardware, trendy electrical light fixtures and all new appliances. Plumbing, electrical and HVAC have all been updated to ensure the property is not only gorgeous to look at, but highly functional and reliable for the owner & tenants alike. You will not find another Hamilton triplex like this one, so book your appointment today before this incredible investment is scooped up. (id:60626)
Keller Williams Edge Realty
159 George Street
Belleville, Ontario
Here is a 6 unit multiplex on a large lot in the Old East Hill neighborhood. The building has undergone significant upgrades with new windows throughout the main building. There are 5 apartments in the main building and a 2 story carriage house in the rear. Each of the apartments has lots of character and many could raise rent substantially on turnover. viewing of common area only until an accepted offer subject to inspection in place. The gas boiler is 12 years old and in good condition. (id:60626)
RE/MAX Quinte Ltd.
52 West Front Street
Stirling-Rawdon, Ontario
Welcome to this beautifully updated two-story brick century home, nestled in the downtown community of Stirling. Rich in character yet thoughtfully modernized, this spacious property offers incredible versatility. Step inside to discover a generous main level featuring a bright front sun-room, a large and inviting living room, a cozy fireplace readying room, a formal dining room, and a stylishly updated kitchen complete with ample cabinetry and a center island perfect for everyday living and entertaining. A cozy den, family room, office, and a full three-piece bathroom complete this level, with a layout that could easily be converted into a self-contained in-law suite. The second floor is accessible by two separate staircases and boasts five well-sized bedrooms, a stunning five-piece bathroom with a soaker tub, and convenient second-floor laundry. Beautiful hardwood flooring runs throughout the home, adding warmth and timeless elegance. Outside, enjoy a fully fenced backyard with a spacious deck ideal for relaxing or hosting guests. The property also includes a charming carriage house with parking for two vehicles, plenty of storage, and a loft that offers even more potential. Ample parking and a prime location just steps from Stirling's shops, cafes, and local amenities make this home the perfect blend of heritage charm and modern convenience. (id:60626)
Royal LePage Proalliance Realty
2553 County 42 Road
Clearview, Ontario
Do you dream of owning a Hobby Farm away from the hustle and bustle of everyday life. Somewhere with a charming Victorian Farm House and over 16 acres. Somewhere to keep horses, run a business or just relax and enjoy countryside living This 4 bedroom, 2 full bathroom home built in 1890 when homes were built to last could make your dream come true.16.7 acres with outbuildings for business or hobbies. 16.7 acres of diverse landscape with a mixture of bush and very, very usable pastures This property presents exceptional opportunities. Versatile outbuildings provide numerous possibilities, whether you're looking to explore hobbies, establish a small business, or tend to your equestrian interests with a practical barn complete with a run-in area suitable for 3 to 4 horses and ample storage space. The benefits of a detached 3-car garage complemented by a workshop, are obvious Additionally, a detached office offers a convenient space for remote work or creative endeavors. The farmhouse provides all the space you could wish for. Nearly 3.000 sq ft over 2 floors plus 1,000 sq ft in the basement for storage. 4 bedrooms on the 2nd floor including a huge master bedroom will accommodate any family or provide space for an office, craft room or nursery.The main floor compliments the outdoor acreage with a number of rooms providing complete flexibility. Of course the eat-in farmhouse kitchen will likely be the heart of the home. The formal dining room would easily fit a table for 10 if not more and with space to spare.Additionally a cosy living room, family room with fireplace adjoining rec room provide options to suit your family and lifestyle.Relax outdoors on different decks, above ground pool and hot tub. Country side living but not isolated. Conveniently located 5 minutes drive to Stayner or Creemore and all the amenities you would need (id:60626)
RE/MAX By The Bay Brokerage
1047 Mccrea Road
Highlands East, Ontario
Ever wanted your own farm complete with a 3 bdrm. 1882 farmhouse full of charm, 96 acres, a detached oversized garage, a dream winterized 30x50 workshop, and a beautiful barn? Welcome to the farm. The house is adorable and comes with an iconic front covered porch and a sunroom/entry room at the back. The propane furnace was installed in 2022.The property has a large circular driveway, a small pond and a mix of forest and fields. Wait until you see the huge Shop! It comes with 25 ft. ceilings, one 8' door, one 12' door and two man-doors. Fully heated with a propane furnace, has 200 amp service, and running water. The historic barn is in excellent condition and if not used for animals or hay, would make the perfect event centre with loads of parking in the field beside - it even has it's own entrance! Only 10-15 minutes from the Village of Haliburton where you can shop, take in great events and festivals, eat at fabulous restaurants, attend school, and more. Check out what the area has to offer - this is the perfect location to fulfill your farm-life or homesteading dreams. (id:60626)
RE/MAX Professionals North
24 Cross Street
Welland, Ontario
MULTI-USE COMMERCIAL STOREFRONT W/FULL RESIDENCE ABOVE … Located in a trendy region of downtown Welland in a great, convenient location amongst the hustle and bustle of the city, shopping, dining, entertainment, public transit, Welland Canal, and everything else you could desire, find 24 Cross Street. The current shop has successfully been in operation for more than 50 years! At one time two separate storefronts (4 separate hydro metres), there are a variety of uses allowed in this commercial/multi use location. Commercial space has been immaculately maintained and there is plenty of room to customize your workspace. This FANTASTIC OPPORTUNITY also comes with accommodations (or income potential) ~ A FULL & SPACIOUS 3 bedroom, 1 bathroom, 1786 sq ft APARTMENT above, full of charm and character – original wood work, pocket doors, skylight & more! Boasting an OPEN CONCEPT living area, featuring a MODERN kitchen with granite peninsula with breakfast bar, dinette, living room, formal dining room, full laundry/utility room, and 3 large bedrooms, this apartment has everything you need and more. BONUS – parking for 4-5 cars plus school bus stop is right out front! Don’t miss the amazing opportunity! CLICK ON MULTIMEDIA for virtual tour, floor plan & more. (id:60626)
RE/MAX Escarpment Realty Inc.
24 Cross Street
Welland, Ontario
MULTI-USE COMMERCIAL STOREFRONT W/FULL RESIDENCE ABOVE … Located in a trendy region of downtown Welland in a great, convenient location amongst the hustle and bustle of the city, shopping, dining, entertainment, public transit, Welland Canal, and everything else you could desire, find 24 Cross Street. The current shop has successfully been in operation for more than 50 years! At one time two separate storefronts (4 separate hydro metres), there are a variety of uses allowed in this commercial/multi use location. Commercial space has been immaculately maintained and there is plenty of room to customize your workspace. This FANTASTIC OPPORTUNITY also comes with accommodations (or income potential) ~ A FULL & SPACIOUS 3 bedroom, 1 bathroom, 1786 sq ft APARTMENT above, full of charm and character – original wood work, pocket doors, skylight & more! Boasting an OPEN CONCEPT living area, featuring a MODERN kitchen with granite peninsula with breakfast bar, dinette, living room, formal dining room, full laundry/utility room, and 3 large bedrooms, this apartment has everything you need and more. BONUS – parking for 4-5 cars plus school bus stop is right out front! Don’t miss the amazing opportunity! CLICK ON MULTIMEDIA for virtual tour, floor plan & more. (id:60626)
RE/MAX Escarpment Realty Inc.
6316 Elkwood Drive
Ottawa, Ontario
Discover timeless elegance and serene country living at this stunning all-brick bungalow, lovingly maintained by its original owners. Nestled on a picturesque 1.95-acre lot in sought-after Greely, this 3-bedroom, 2.5-bath home offers the perfect blend of space, and tranquility all just a short drive from downtown Ottawa and the International Airport. Step inside to find gleaming hardwood floors that flow throughout the main level. To your right, a sophisticated formal living room with crown molding invites quiet conversation, while a sun-drenched dining room on the left is perfect for hosting unforgettable dinners. The heart of the home is the expansive open-concept living area, featuring a bright, eat-in kitchen with rich oak cabinetry, a cozy breakfast nook, and stunning views of the private, tree-lined backyard. The adjacent family room, anchored by a cozy wood fireplace, is ideal for relaxed evenings with loved ones. Tucked away in the right wing, the grand primary suite is a true retreat with garden views, a spacious walk-in closet, and 4-piece ensuite complete with a soaker tub and separate shower. The left wing offers two generously sized bedrooms connected by a Jack and Jill bathroom, as well as a large laundry room with direct access to the double-car garage. Downstairs, the massive unfinished basement provides endless possibilities whether you're dreaming of a home gym, theatre, or extra living space. Enjoy the beauty of your lush surroundings from the comfort of your private deck, or unwind under the gazebo for the perfect afternoon escape. Whether you're entertaining or simply soaking in nature, this backyard is your personal oasis. (id:60626)
RE/MAX Delta Realty Team

