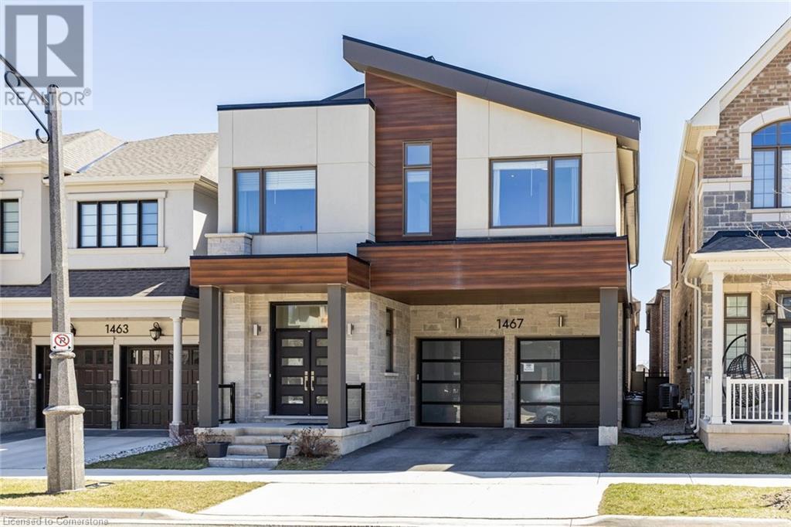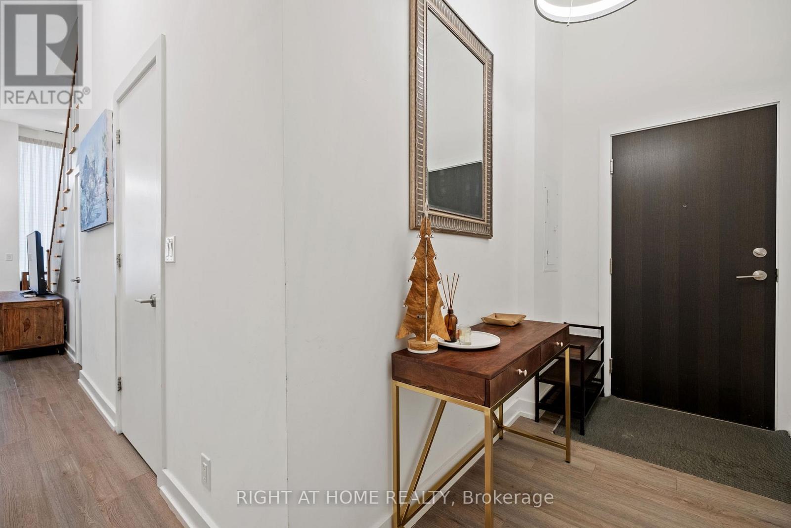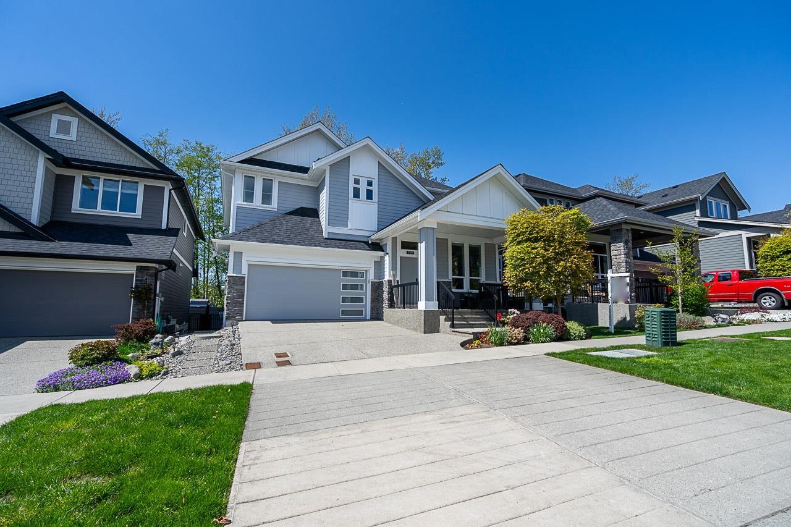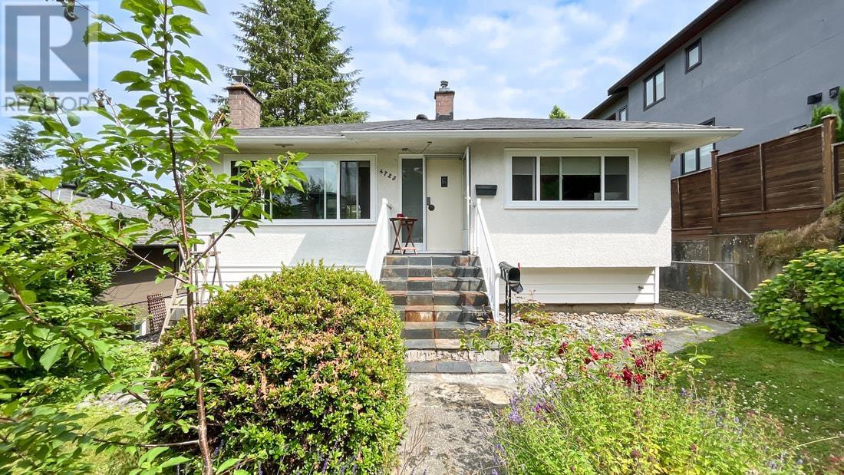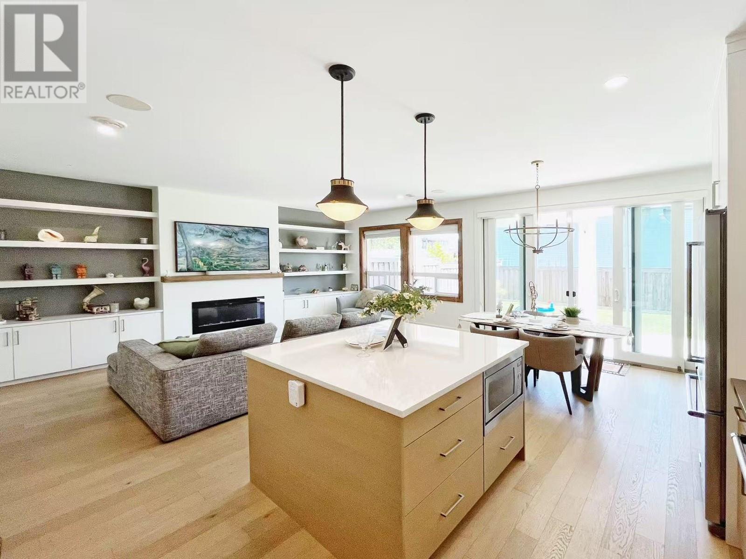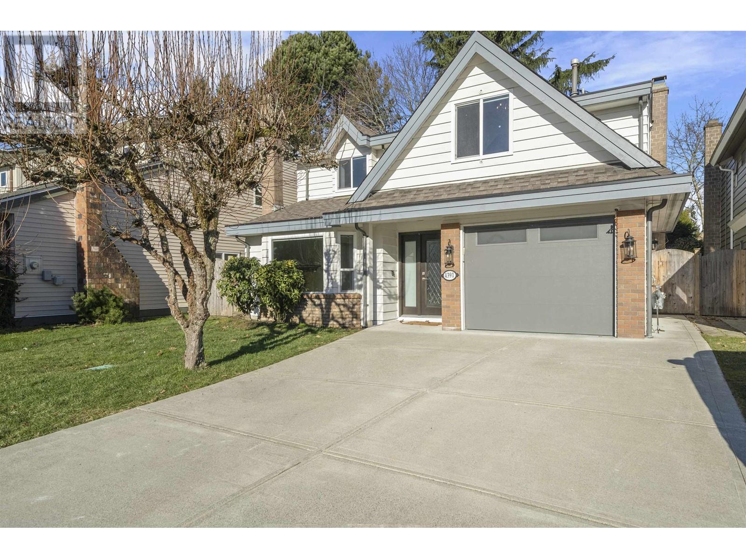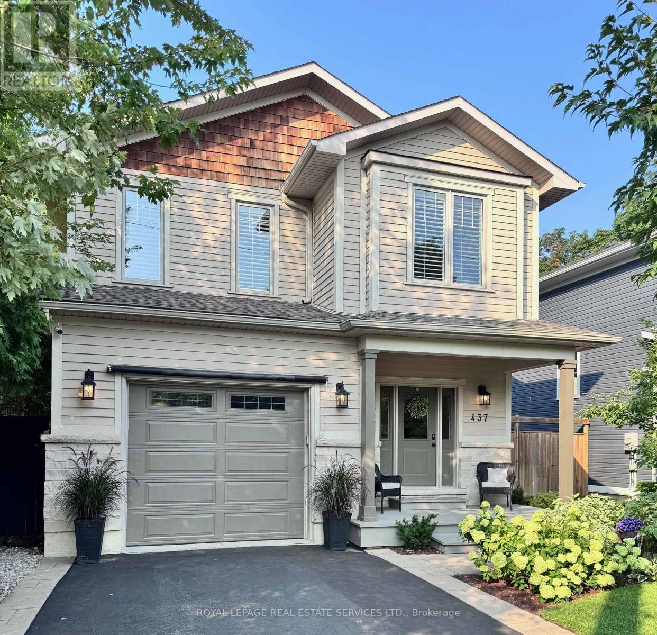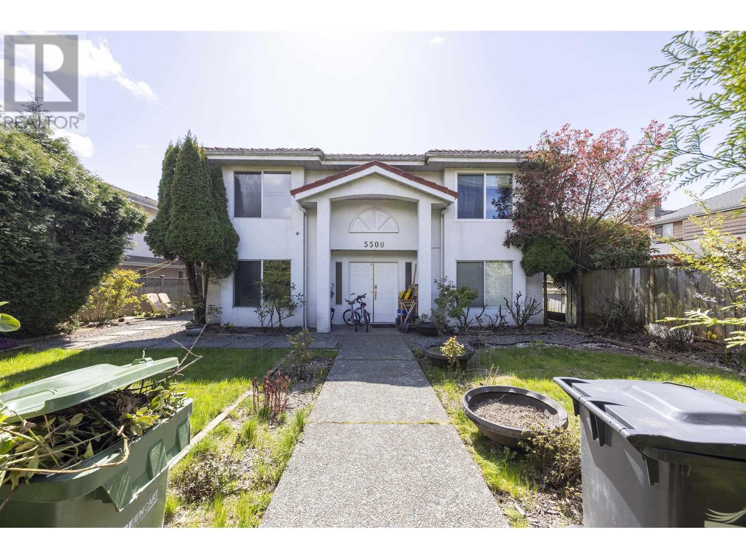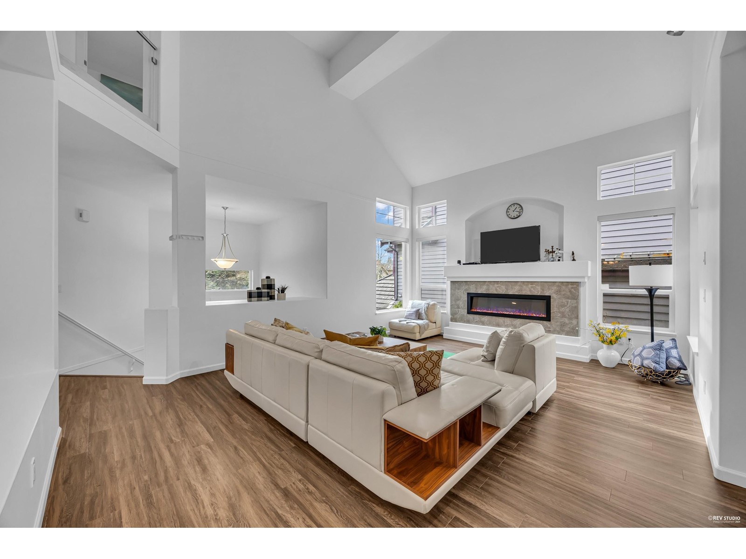1467 Everest Crescent
Oakville, Ontario
Welcome to this stunning Mattamy built " Winfield model" contemporary home nestled in the heart of Oakville. Step inside to discover a seamless fusion of elegance & functionality, starting with the exquisite hardwood flooring that flows throughout the home, creating a sense of warmth and sophistication. As you make your way through the open-concept living space, you'll be greeted by 10-foot ceilings adorned with elegant pot lights. Enveloped by huge windows, the living area boasts ample natural light & a cozy fireplace, creating the perfect ambiance for relaxation. Gorgeous kitchen, equipped with top-of-the-line stainless steel appliances and sleek quartz countertops. With ample storage space and a chic design, this kitchen is a chef's dream come true, ideal for culinary adventures and hosting gatherings with friends & family. The primary bedroom is a sanctuary of comfort, complete with a spacious walk-in closet, ensuite bathroom & double sink vanity. Backyard oasis, simply enjoying the outdoors in style. Close to Upper Joshua, green trails, ponds, highway. (id:60626)
RE/MAX Aboutowne Realty Corp.
1467 Everest Crescent
Oakville, Ontario
Welcome to this stunning Mattamy built Winfield model contemporary home nestled in the heart of Oakville. Step inside to discover a seamless fusion of elegance & functionality, starting with the exquisite hardwood flooring that flows throughout the home, creating a sense of warmth and sophistication. As you make your way through the open-concept living space, you'll be greeted by 10-foot ceilings adorned with elegant pot lights. Enveloped by huge windows, the living area boasts ample natural light & a cozy fireplace, creating the perfect ambiance for relaxation. Gorgeous kitchen, equipped with top-of-the-line stainless steel appliances and sleek quartz countertops. With ample storage space and a chic design, this kitchen is a chef's dream come true, ideal for culinary adventures and hosting gatherings with friends & family. The primary bedroom is a sanctuary of comfort, complete with a spacious walk-in closet, ensuite bathroom & double sink vanity. Backyard oasis, simply enjoying the outdoors in style. Close to Upper Joshua, green trails, ponds, highway. (id:60626)
RE/MAX Aboutowne Realty Corp.
Th6 - 6 Parkwood Avenue
Toronto, Ontario
A 2-Storey, 3 Bdrm + Den / 3 Bath Suite Approx 1,699 Sq Ft For A Family To Grow In Prestigious Forest Hill, Unobstructed South East Exposure, Tons Of Natural Light, Huge Wrap Around Patio & Balcony , Overlooking Acres Of Green Space And City Skyline, Open Concept Plan Living/Dining Area, Kitchen W/Custom Cabinetry & Natural Stone Countertops, Soaring High Ceilings, 2 Pkg & 1 Locker, Lounge/Party Room, Exercise Room, Steps To Restaurants, Shops, Winston Churchill Park, Casa Loma, Renowned Schools BSS & UCC (id:60626)
Right At Home Realty
127 Mary Street
Niagara-On-The-Lake, Ontario
Custom home in Niagara-on-the-Lake! This 88 x 210 ft, Sunny House is your wildest dreams come true! $$$ spent on upgrades inside & out for worry free move in ready living, with over 4,749 sqft of living space. Total 6 beds with 6 baths & 5 connected sitting spaces. 4 skylights bring extra light into your home. Breathtaking kitchen with custom cabinetry, huge island & state-of-the-art appliances flows into dining/living room with 2 chandeliers. Enjoy back garden views or relax on the huge deck under towering historical trees. Highly Desirable Area: Short 10 min walk to Queen St for Shopping/Dining/Entertainment and 15 Min walk to the Niagara-On-The-Lake Gold Club and Lakeside. Whether turnkey B&B or large family living, this is an investment or enjoyment! (id:60626)
Aimhome Realty Inc.
2109 164a Street
Surrey, British Columbia
Rare Find! Stunning 3239 sqft, 4-year-old home by Foxridge Homes like-new condition, featuring over $100K in upgrades. The 'Hawthorne' plan backs onto serene greenspace & sits on a level, west-facing lot w/ walk-out backyard, extended concrete patio, artificial turf putting green, NG fireplace, seating area, retaining wall, irrigation, & hot tub. Glass patio cover for year-round enjoyment. Chef's kitchen w/ built-in hutch, wine fridge, pull-out drawers, & modern finishes. Luxurious primary suite w/ walk-in closet, custom built-ins, & heated ensuite floors. Legal 1 bdrm suite w/ upgraded backsplash & separate washer & dryer. Custom garage storage, EV charger,room for 4 cars in driveway. Central A/C. Prime location near Edgewood Park, schools, & walkable amenities (id:60626)
Royal LePage - Wolstencroft
4725 Cambridge Street
Burnaby, British Columbia
Welcome home to this charming gem situated in the lower end of Capitol Hill with no through road. An outdoor lovers paradise being footsteps away from Confederation Park! Well maintained house perfect as a starter home for a growing family or the ideal location in a quiet neighbourhood to build your dream home on this 49x122 lot (R1 Zoning with laneway access). Perfect for pet owners who want to have a large back yard and wheelchair accessible. Easy access to swimming pools, community centre, library, parks, tennis/pickleball and Burnaby Heights and The Amazing Brentwood for all your entertainment needs. School catchment: Confederation Elementary & Alpha Secondary and transit to SFU and BCIT. Book your private viewing today! (id:60626)
Sutton Centre Realty
10340 Bamberton Drive
Richmond, British Columbia
Priced below BC Assessment. Nestled in Richmond´s prestigious Broadmoor area, this stunning 6-bedroom, 3-bathroom home offers luxury and convenience. Step inside to an exceptionally large living and dining room, perfect for entertaining. The spacious family room opens to a large backyard, ideal for BBQs. The master suite includes an additional nursing room for extra flexibility. Recent updates include a new roof (2019), furnace (2020), hot water tank (2021), and washer (2023). Enjoy top-rated schools, shopping, and dining just a short walk away. This home offers the perfect blend of comfort and modern amenities. BEST VALUE one can possibly get. (id:60626)
Sutton Group Seafair Realty
RE/MAX Westcoast
11744 4th Avenue
Richmond, British Columbia
Welcome to this almost new home in sought-after STEVESTON VILLAGE! Built by PACIFIC COASTAL HOMES, this high-quality 2,113 square ft home has 4 bedrooms and 3.5 baths as well as a den on the main floor. The huge Master Bedroom has a spa-like 5-piece ensuite and large walk-in closet. This excellent & efficient floor plan also boasts radiant heating throughout, engineered h/w floors on main, 8' doors, AC,HRV, security system and a large double garage with EV charging. The Chef's Kitchen features KitchenAid s/s appliances, stone counters, and island with breakfast bar seating. Cozy fireplace in the family room & the dining area opens up to the private backyard with spacious covered patio & gas BBQ connection . Excellent catchment schools are Byng and McMath. Water filtration installed by owner. June 15 2-4 pm. (id:60626)
Laboutique Realty
4391 Tiffin Crescent
Richmond, British Columbia
Welcome to the "Riverdale" area. The house sitted in a quiet cul-de-sac. Steps away from Thompson elementary school. House has being renovated throughout includes flooring, washroom, kitchen, paint, stairs, carpet, much more.. move in ready.. its in a great condition.... Shopping center nearby easy access to city center and airport.. Save your headache on the renovation and move in. ideal for growing family.. Feature 4 bedroom and 1 big games room on the upper floor. (id:60626)
1ne Collective Realty Inc.
437 Inglehart Street N
Oakville, Ontario
Discover the charm of Old Oakville in this beautifully crafted custom built home, offering nearly 3100 sq ft of finished living space. Thoughtfully designed with a modern influence, it features 9 ceilings, wide plank hardwood floors and custom millwork. The gourmet kitchen includes a large centre island, stainless appliances, granite counters, and a walk-in pantry. The open-concept living and dining area is perfect for entertaining and has a double garden door walkout to the private back yard. The main level flooring and hardwood stairs were just re-done with a rich, matte finish. Also conveniently located on the main floor is a 2pc bath and mudroom/laundry room with broom closet and convenient inside access from the garage. Upstairs, the spacious primary suite features a luxurious 5-piece ensuite with heated floors and a large walk-in closet. Two additional bedrooms are bright and well-sized with double door closets. The finished lower level adds a rec room, 4th bedroom, and 3-piece bath, ideal for overnight guests or a teen retreat. Professionally landscaped last year, the gardens include mature trees & perennials an irrigation system makes for easy maintenance. The garage has been customized with epoxy floors, overhead storage and slat walls for organizing your tools & gear. Hockey enthusiasts will love the electric roll-down sports screen perfect for target practice and protects the garage door from damage. Many other updates, including light fixtures and fresh interior painting make this home turn-key. Ideally situated in the heart of Old Oakville, walk to Oakville GO, Whole Foods, Downtown shops, restaurants, and parks from this prime cul-de-sac location. Timeless design, high-end finishes, and unbeatable location make this home a rare find. (id:60626)
Royal LePage Real Estate Services Ltd.
5500 Westminster Highway
Richmond, British Columbia
https://drive.google.com/file/d/1XrEdSYm0S0aAmKBUdLaeuVP7b9zoqM78/view?usp=drive_link - video (id:60626)
Nu Stream Realty Inc.
15473 Rosemary Heights Crescent
Surrey, British Columbia
2018 fully upgraded, move-in ready! Upgrades include: laminate flooring throughout, modern kitchen boasts quartz countertops, soft-close cabinets, stainless steel appliances, bathrooms with quartz countertops and glass shower enclosures, stylish blinds, an electric fireplace, and sleek glass hand railings. Vaulted ceiling in the master bedroom, while the living room impresses with 16-foot ceilings and large south- and west-facing windows that fill the space with natural light. The basement offers ample recreation space, additional bedroom, and a full bath, along with a separate entrance for flexible use. Conveniently located within walking distance to Morgan Elementary and close to transit, shopping, and golfing. Situated in the Earl Marriott Secondary catchment area. Call today! OPEN HOUSE JUN/21 SAT 11:30AM-1:30PM (id:60626)
RE/MAX Crest Realty


