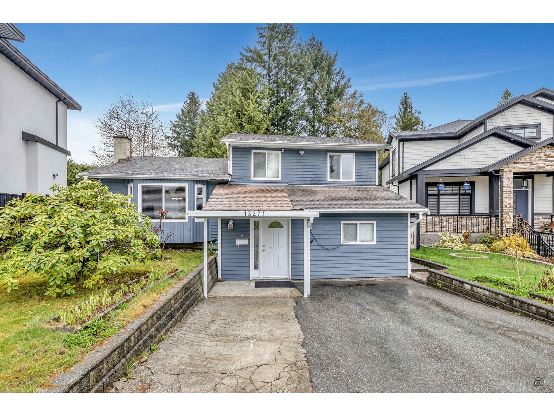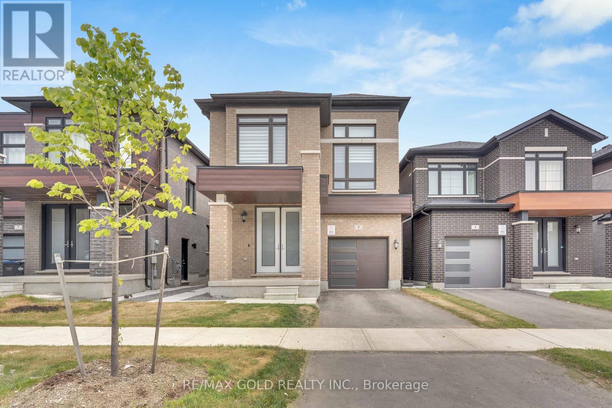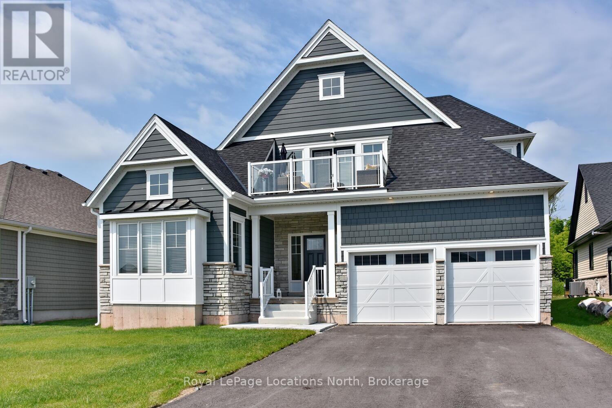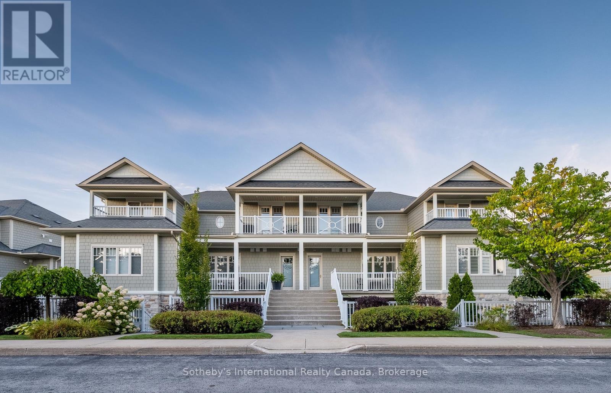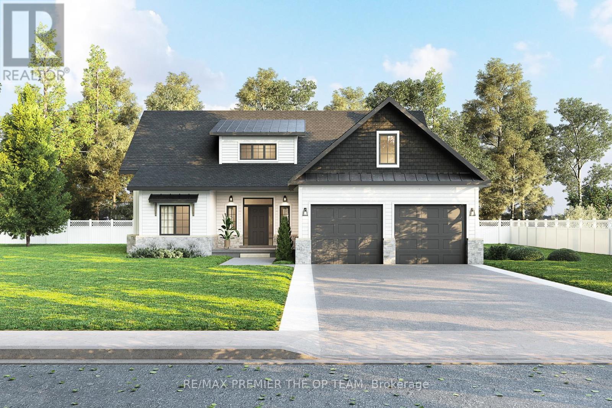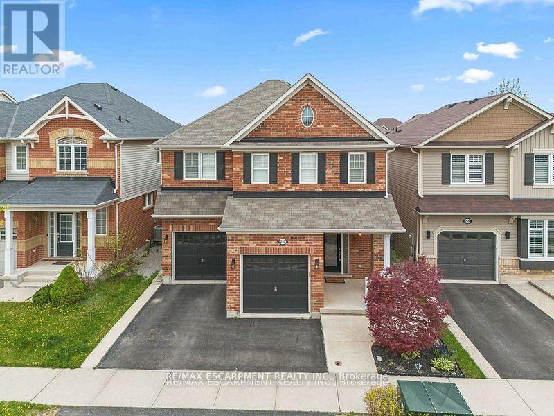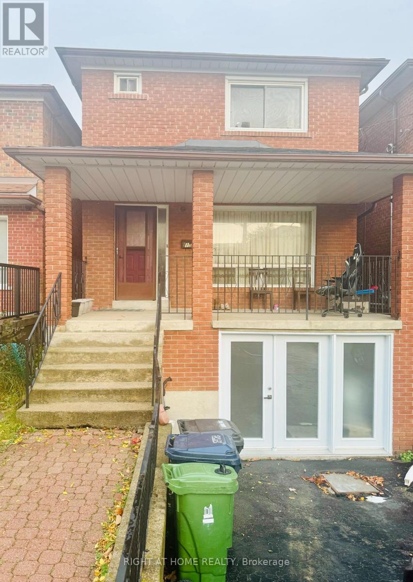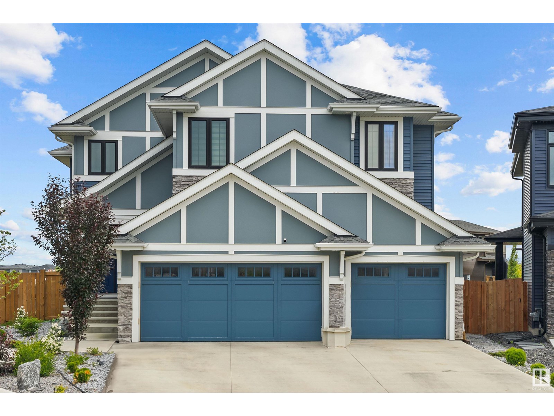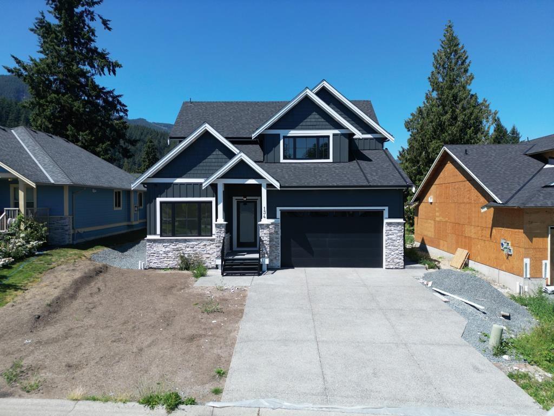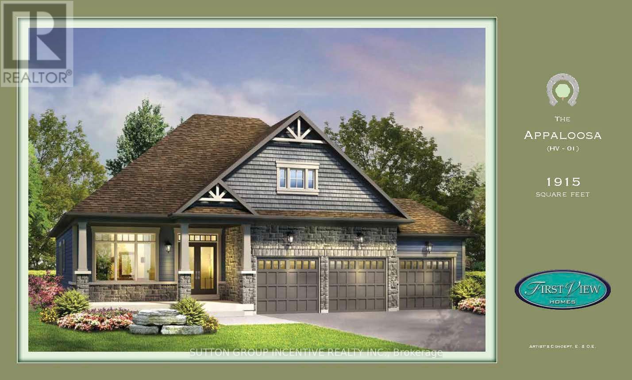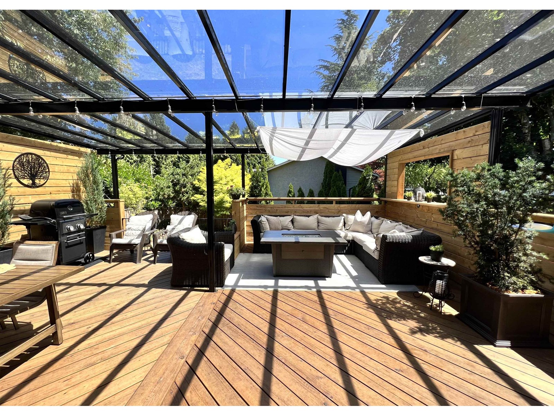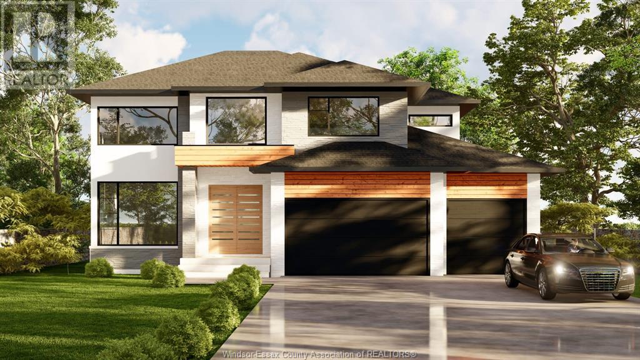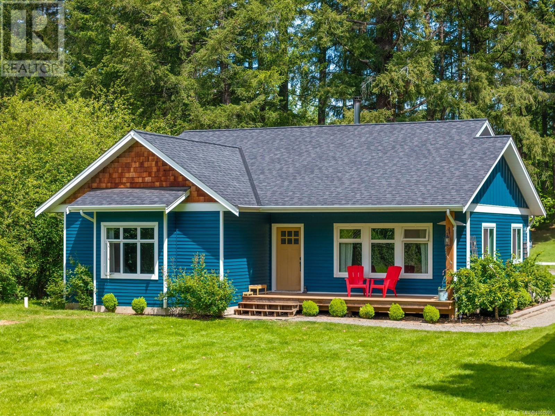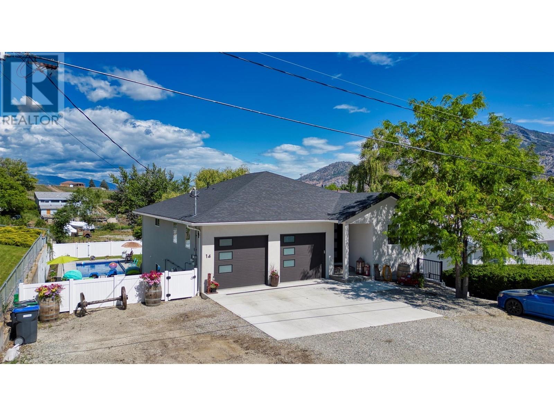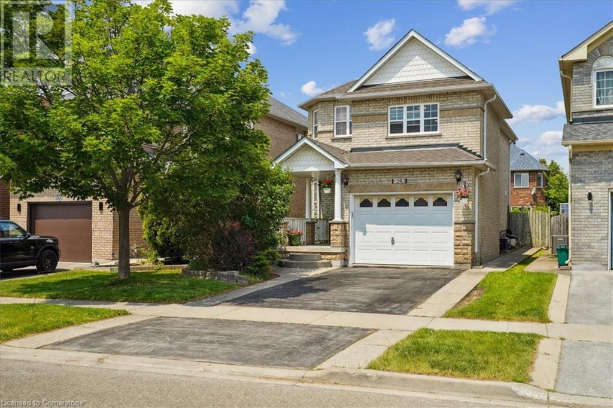13277 64a Avenue
Surrey, British Columbia
LOCATION, LOCATION! Welcome to the ideal family home on a peaceful cul-de-sac! This beautifully well maintained 6560 sf lot house have 5 bedrooms and 2 updated bathrooms and a stunning kitchen with solid wood cabinets, New stainless steel appliances. Updated flooring throughout the entire house and a new deck. Fully fenced backyard. Ideally located, this home is just a short stroll from schools, shops, parks, and transit. Experience the perfect mix of style and practicality in this exceptional home. 2 bedrooms suite with separate entry. EASY TO SHOW Call today! (id:60626)
Century 21 Coastal Realty Ltd.
5 Haydrop Road
Brampton, Ontario
WOW!!!!Fully Furnished Beautiful 4 Bedroom, 4 Bathroom Masterpiece, Detached 2022 Home With Separate Entrance. Enjoy The Opportunity To Live In One Of The Most Desired Locations In Brampton, Double Door Entry Into Foyer, Sep Lv Rm, Open Concept Family Rm With F/Place & Study Rm, Access To Home From Garage, Modern Kitchen With Quartz Counter, Master With 5 Pc Ensuite! Upgraded Oak Stairs With Iron Wrought Spindles. Lots Spend On Upgrades. Laundry on Second Floor. (id:60626)
RE/MAX Gold Realty Inc.
216 Snowberry Lane
Georgian Bluffs, Ontario
Brand New Luxury Home in Cobble Beach Golf Resort Community! Experience the ultimate in luxury living at 216 Snowberry Lane, nestled w/in the prestigious Cobble Beach Golf Resort, a master-planned waterfront community on the shores of Georgian Bay. This newly built bungaloft offers over 4000 sq ft of finished living space, including a fully finished basement w/ 9 ft ceilings, & is situated on a premium lot backing onto the golf course w/ serene pond views. Designed w/ elegance & comfort in mind, this 5-bed, 3.5-bath home features a stunning blend of architectural detail & modern finishes. The main floor offers 9-foot ceilings, anchored by dramatic vaulted ceilings in the Great Room, where a stone fireplace adds warmth & sophistication. Large windows fill the space w/ natural light. The gourmet kitchen is a chefs dream, complete w/ upgraded cabinetry, quartz countertops, a large island w/ extended breakfast bar, & quality finishes throughout, perfect for entertaining or casual family meals. The main floor primary suite is a luxurious retreat, featuring a spa-inspired ensuite w/ double vanity, glass shower, & a spacious walk-in closet. Upstairs, the loft provides a second living area ideal for relaxing or accommodating guests. 2 beds & a full bath make this level perfect for family or visitors. Plus porch w/ a water view! Additional features include- 2 car garage w/ inside entry. High-end builder upgrades throughout. Beautiful pond & fairway views. Quiet, friendly, & desirable neighborhood. Enjoy access to all the resort-style amenities Cobble Beach is known for: an award-winning golf course, beachfront access, tennis courts, spa, fitness centre, nature trails, & fine dining at the clubhouse, all just steps from your door. Whether you're looking for a full-time residence or a 4-season escape, this is your opportunity to own in one of Ontario's most sought-after lifestyle communities. Book your private showing today & experience luxury living at Cobble Beach! (id:60626)
Royal LePage Locations North
504 - 40 Trott Boulevard
Collingwood, Ontario
Look no further than Admirals Gate for a truly unique luxury waterfront condominium experience. Built in 2008 this 2050 sq. ft. condo doubles as winter Chalet and a stunning summer waterfront getaway. With a beautiful salt water pool over looking Georgian Bay and walking paths to the waterfront there are plenty of ways to cool off during the summer months. Admirals gate is located in the heart of all the action in Southern Georgian Bay with only short distance commutes to all the private ski clubs and local hotspots.The finishes and layout are amenable to family gatherings and entertaining. The open concept kitchen, dining and living area with wet bar have a walkout to spacious deck with Gas BBQ and stunning views to Georgian Bay. Sunsets and morning sunrises are sublime with views from both the main floor and upper primary bedroom. Each of the three spacious bedrooms have full ensuite bathrooms with granite counters. The parking assets of this condo are inclusive of detached single garage which has ample storage for all sports equipment and one designated exterior parking spot as well as ample visitor parking. Living at Admirals gate allows you to rest and enjoy your time in Collingwood without spending your waking hours managing your own property. Welcome to condo life in Collingwood! (id:60626)
Sotheby's International Realty Canada
381 Chouinard Way
Aurora, Ontario
This beautiful end-unit townhome, built in 2017 by the reputable Opus Homes, is located in the desirable Aurora Trails community. Featuring a bright and spacious open-concept layout, the home benefits from east and west exposures that fill the living, dining, and kitchen areas with natural light. The large kitchen is equipped with stainless steel appliances, a gas stove, and a stunning quartz island perfect for casual dining. The family room features a gas fireplace and overlooks the backyard, creating a warm and inviting space. Premium hardwood floors and smooth ceilings enhance the main levels elegant feel. Oak staircase with wrought iron, all four generously sized bedrooms are located on the second floor, including a master suite with a private shower ensuite and a large walk-in closet. The second floor also includes a convenient laundry room and high ceilings that add to the sense of space. Additional highlights include a spacious foyer with a double-door closet, direct access from the single-car garage, and parking for three cars on the driveway. The home also features upgraded interlocking stonework at the front and back, and a full walk-out basement offering versatile living space. Top-rated schools: Whispering Pines Public School and Dr. G.W. Williams Secondary School (IB), just minutes from major shopping centers, restaurants, TnT Supermarket, the Aurora Recreation Centre, easy access to hwy 404, don't miss it! (id:60626)
Power 7 Realty
5 Foyston Gate
Springwater, Ontario
To Be Built | Modern Farmhouse in Prestigious Foyston Gate, Minesing. Welcome to your dream home in one of Springwater's most coveted enclaves, Foyston Gate. This 2,155 sq ft modern farmhouse will be thoughtfully crafted by Urban Oak, a highly regarded local builder known for quality, integrity, and attention to detail. Featuring 3 spacious bedrooms and 3 designer bathrooms, this home blends timeless curb appeal with clean, contemporary lines and upscale finishes throughout. Soaring ceilings, oversized windows, and a flowing open-concept layout bring in natural light and showcase the serene, private setting. Situated on a quiet, tucked-away lot with no immediate neighbours, this rare offering provides unmatched privacy in a top-rated school district ideal for families seeking both style and substance in an exclusive rural setting. Don't miss this chance to build your forever home in a community where homes rarely come available. Customize your finishes and make it yours today. (id:60626)
RE/MAX Premier The Op Team
3117 Township Road 124
Rural Cypress County, Alberta
Versatile Farm Property with Dog Kennels & Outbuildings on Township Road 124This well-equipped farm offers space, functionality, and flexibility for both personal and business use. The 1,222 sq. ft. bungalow features 3 bedrooms, 2 bathrooms, a welcoming living room with a stone fireplace, a bright kitchen, a downstairs family room, and laundry. Step out onto a large deck overlooking a fully fenced yard — ideal for family, pets, or entertaining.The property is set up for serious working potential with extensive outbuildings: Shop: 90' x 30', Feed Shop: 32' x 22', Carport: 60' x 24', Dog Kennel: 40' x 15', Main Dog Kennel: 20' x 100', Barn: 58' x 30', Hayshed: 32' x 12', Wood Shed: 12' x 32', Metal Grain Bin: 3,000-bushel capacity Bunkhouse: 20' x 16' The land is fenced into 4 pastures with newer post and wire fencing, offering flexibility for livestock or horses. The property is also supported by a 4,000-gallon cistern for reliable water storage. Currently used as a dog kennel operation, this setup is perfect for anyone looking to step into animal care, hobby farming, or expand their rural business. Best way to experience this property is to view, and take it all in. View the attached 3D tour, brochure, and call for the drone video of property. Please call for your personal showing. (id:60626)
Royal LePage Community Realty
255 Monaghan Crescent E
Milton, Ontario
Stunning Detached Double Car Garage Home in the highly desirable Wilmott neighborhood. Featuring 4 beds, 3 baths, upstairs laundry and a main floor office. The main level features a private dining room, office, bright foyer, and great room with a gas fireplace overlooking the backyard. The chef's kitchen features granite counter tops and plenty of space and an open concept layout. The upper-level features four large sized bedrooms, with oversized closets and an upstairs laundry. Enjoy pride of ownership with a custom glass main-door, accent wallpapers on the main-floor and a backyard with landscaping and custom-built deck. Close to all amenities, schools and parks. Walking distance to highly rated schools, amenities and Public transit. (id:60626)
RE/MAX Escarpment Realty Inc.
11912 84a Avenue
Delta, British Columbia
This is the one you've been waiting for! Tucked away in a highly desirable North Delta neighborhood, this stylish and beautifully maintained rancher offers the perfect blend of comfort and convenience. Enjoy a bright, spacious layout with a formal dining room, sunken living room with bay windows, and a sunny kitchen that opens to a cozy family room. Step outside to your private, south-facing backyard, ideal for summer BBQs and relaxing on the patio. The extra long driveway and oversized double garage with built-in cabinets offer plenty of parking and storage. A rare opportunity in an unbeatable location, don't miss out! OPEN HOUSE SUN (2-4PM). (id:60626)
Royal LePage Global Force Realty
17a South Woodrow Boulevard
Toronto, Ontario
Highly Desirable and Family-Friendly Neighborhood, beautiful home with built in Garage, Very Close to TTC Bus, School, Worship Places, shopping Mall Hospital. **EXTRAS** Fridge, Stove, Washer/Dryer , All Existing fixture (id:60626)
Right At Home Realty
6813 Knox Lo Sw
Edmonton, Alberta
TRIPLE ATTACHED GARAGE, TWO PRIMARY BEDROOMS UPSTAIRS & FULLY FINISHED BASEMENT! Experience elevated living in the prestigious Estates of Arbours of Keswick. This exquisite home offers 5 bedrooms, 5 bathrooms, and almost 4,600 sq ft of luxurious living space. The main floor features a sunlit office, a chef’s dream kitchen with an additional spice kitchen, a large dining area, & a convenient dog wash station. Upstairs, you'll find 4 spacious bedrooms (2 master bedrooms), a large bonus room, and elegant finishes. The fully finished basement includes a 5th bedroom & full bathroom—perfect for guests or extended family. Enjoy year-round comfort with central A/C and a heated triple attached garage. Step outside to a massive private yard with no rear neighbours attached to your fence—ideal for relaxing or entertaining. Just a 2-minute walk to Joey Moss School, steps to trails, stores, this home combines upscale design w/ everyday convenience. A rare opportunity in one of Edmonton’s most sought-after communities! (id:60626)
Exp Realty
134 14500 Morris Valley Road
Mission, British Columbia
Discover luxury living in Eagle Point Estates! This 2,529 sq ft custom 4-bed + den home offers soaring 18-ft ceilings, a dream kitchen with high-end appliances, and a spa-inspired main floor primary suite. Enjoy stunning water & mountain views from your 32' covered deck. Steps from trails, golf, and nature-this is West Coast living at its best! (id:60626)
Investa Prime Realty
372 Lakewood Drive
Midland, Ontario
Welcome to 372 Lakewood, an exquisite family home that seamlessly blends modern elegance with timeless charm, just steps away from the serene shores of Midland Bay. As you enter, a bright and airy open-concept living space welcomes you, bathed in natural light and designed for both cozy family moments and vibrant entertaining. This rural retreat boasts breathtaking water views and a peaceful ambiance, while remaining conveniently close to local amenities. Step outside to your private backyard oasis, enveloped by mature trees that provide exceptional privacy and a lush, natural canopy. The expansive lot, dotted with towering oaks and evergreens, creates a secluded haven perfect for savoring tranquil evenings or hosting gatherings on the spacious patio. The front porch, offering stunning vistas of Midland Bay, invites you to unwind while soaking in the beauty of the waterfront. With a generous yard ideal for gardening, outdoor activities, or simply embracing natures calm, this home is a sanctuary of comfort, privacy, and scenic splendor. (id:60626)
RE/MAX Hallmark Chay Realty
Lot 2 Cottonwood Street
Springwater, Ontario
Build this popular 1915 square foot bungalow with 3 car garage by First View Homes, on a large 1/2 acre lot in prestigious Anten Mills Estates. This is one of our most popular floor plans and you can make modifications to suit your particular lifestyle. There are a variety of bungalow and 2 storey models to choose from, and all lots are large enough to accommodate an inground pool. Homes will be ready for occupancy in the fall of 2025. Lots of this size (98.5' x 213') are becoming extremely rare, so take the 10 minute drive from Barrie and see what rural country living has to offer. **Deposit is 10% over 5 months** (id:60626)
Sutton Group Incentive Realty Inc.
6228 172 Street
Surrey, British Columbia
Charming Split-level home on a desirable corner lot with RV parking, in the heart of West Cloverdale. Featuring an open concept living with an additional massive family room along with 3 bedrooms and 1.5 bath. Fully renovated and meticulously maintained, this home combines modern updates with cozy appeal. Located at the top of a quiet cul-de-sac, the property boasts a prime location- with George Greenaway Elementary at the end of the cul-de-sac, steps away from Cloverdale Athletic Park as well as shopping and transit. Enjoy privacy and relaxation on the large 400SQFT covered patio, ideal for year round entertaining along with a recently landscaped backyard with new sod installed last summer. This home is move-in ready for its next owners to enjoy! (id:60626)
RE/MAX 2000 Realty
310 Benson Court
Amherstburg, Ontario
Discover luxury living in this gorgeous two-storey model by Chehab Custom Homes, coming soon to Benson Court in Kingsbridge South, Amherstburg. Spanning 2854 square feet, this home offers four bedrooms and two and a half bathrooms within an open-plan layout. Featuring a stylish exterior blend of brick, stone, and stucco, highlights include 9-foot ceilings, engineered hardwood flooring, a fireplace, and a kitchen with a walk-in pantry and patio access. Enjoy granite/quartz countertops, hardwood flooring in all second-floor bedrooms, and a lavish master suite with a spa-like ensuite. A triple car garage adds convenience. Situated on a very large lot backing onto Pointe West Golf Club, this residence promises both luxury and scenic views. Construction begins after permit issued, with buyers invited to customize their preferences before commencement. (id:60626)
Jump Realty Inc.
432 County Rd 31
Lakeshore, Ontario
Breathtaking Views and Absolute Privacy in this dream home! Welcome to this exceptional Gray Development custom-built two-story home, just 5 years young, discreetly nestled behind other properties on a secluded 2.5+ acre lot encircled by Ruscum River, just like your own “little island”! This stunning two storey offers 4 spacious bedrooms, plus a main floor office and 2.5 bathrooms, with a luxurious ensuite featuring a stand-up glass shower and a relaxing soaker tub. The open-concept main floor is a host’s delight, boasting a chef-style kitchen with gleaming quartz countertops, an apron sink, and exquisite hardwood flooring throughout. Practicality meets elegance with the inclusion of a main floor mud/laundry room. Unwind and relish unobstructed views of the river and nature at their finest from the comfort of your home, with views from almost every room! This property is a true must-see, inviting you to explore and embrace all it has to offer! Contact LS today! (id:60626)
RE/MAX Preferred Realty Ltd. - 585
6580 Poulton Rd
Merville, British Columbia
What an opportunity to own 2 homes on a fully fenced 1.34 acres in beautiful Merville! Only 10 minutes from Courtenay, this gorgeous property is conveniently located very close to the Merville Store, local swimming holes on the Tsolumn River, walking trails and more. The main home, built in 2018, is set back on the property amongst a landscaped, private oasis with outdoor shower, fire pits, hot tub, tree fort, shed storage and a horse paddock with a covered horse shelter. The primary bedroom is large with a walk in closet and an ensuite with double shower. There are 2 more ample sized bedrooms. The Kitchen/Dining/Living room are open concept with a cosy wood burning fireplace and a vaulted white pine ceiling. The second 2 bedroom home is very private, has its own fenced yard and is currently tenanted in a lease until February 2026. (id:60626)
Exp Realty (Cx)
437 Westhaven Street
Waterloo, Ontario
A rare find on the west side of Waterloo. A beautiful home in the Westvale community. This home is now complete and is ready for immediate occupancy. Beautiful views from Great Room, dining and kitchen as well as Primary bedroom. We have spent over $50,000 in upgrades on this home- hardwood floors on main floor, hardwood stairs to second floor, extensive railings and 12” x 24” ceramic tile flooring are just a few to mention. The West Croft B on Lot 14 boasts 2482 sq.ft.- 4 bedrooms and 3 ½ baths and has a laundry room on the second floor. Some of this home’s features are 9’ ceilings with 8’ interior doors. There is a raised ceiling in the Primary Bedroom, ensuite with walk-in shower and freestanding soaker tub. The main floor has an open plan with a great kitchen with large island and 42” tall kitchen uppers complete with under cabinet lighting and quartz countertops. There are quartz countertops in all the bathrooms as well. There is a very generous dinette with 8’ x 8’ patio door and is open to the Great Room and Kitchen. If you work from home, you will love the privacy in the main floor den. A large mudroom lets the kids come in from the garage. The basement has large sunshine windows and the lot has access to greenspace and pond area with walking trail. Great schools within walking distance. Close to shopping and restaurants The Boardwalk, Zehrs Beechwood and Costco nearby as well as 9 hole golf course. (id:60626)
Royal LePage Wolle Realty
Scharf Realty Ltd.
33008 Egglestone Avenue
Mission, British Columbia
Beautifully designed and quality built Custom home in family friendly neighbourhood available for sale. 6 spacious bedrooms and 4 washrooms spread across 2 stories. Gourmet kitchen, Dining and living, family room, rec room, including a spacious master bedroom with an en-suite and walk-in closet on the upper level. Main floor feature 2 bedrooms suite and option for 1 bedroom suite. Top location close to a Bus stop and an elementary school. Call for more info. (id:60626)
Planet Group Realty Inc.
14 Lambert Court
Osoyoos, British Columbia
This beautiful home combines modern design, comfort, and endless outdoor possibilities in the heart of Osoyoos. Built by the reputable Longhorn Construction, this 3 year old home offers a fantastic opportunity to own a stunning 5 bedrooms and 3 bathrooms home. The spacious home features a thoughtful layout, including 2 bedrooms and 1 bathroom upstairs, and 3 bedrooms and 2 bathrooms downstairs. The main floor boasts an open concept living room room, dining area, and kitchen with a central island, quartz countertops, stainless steel appliances, and a walk-in pantry, perfect for both cooking and entertaining. Modern fixtures throughout, including sleek light and bathroom fixtures, create a stylish atmosphere, while the forced air gas furnace and central AC ensure year-round comfort. The lower level is ideal for relaxation or recreation, offering a spacious family room, additional storage, and a mechanical room plus your 3 guest rooms & 2 Bathrooms. Sliding doors lead to the backyard, where you’ll find a large in-ground pool, perfect for summer enjoyment. The attached double-car garage and wide driveway provide ample parking, and the large side provides space for large RV with plug in , plus year round perimeter Gemstone Lighting for all seasons. Checkout the possibility of adding a garden home or suite under new provincial guidelines on the over 10,000 square foot lot. This home is a must see to appreciate all it has to offer. (id:60626)
RE/MAX Realty Solutions
24 Mona Lisa Court
Hamilton, Ontario
Welcome to 24 Mona Lisa Crt, A Very Rare Find in the Sought-After Carpenter Neighbourhood. Tucked away on a hard to come by private cul-de-sac, this really is a rarely offered location. This Tuscany-built residence is the perfect blend of luxury, comfort, and family-friendly living. Located in Hamiltons desirable West Mountain community, this home offers exceptional access to top-rated schools, parks, and amenities, not to mention fantastic neighbours and a quiet location with plenty of convenience, making it an ideal place to raise a family. From the moment you arrive, the impressive aggregate concrete driveway and double-door entry set the tone for whats inside. Step into the grand front foyer with soaring ceilings and a layout that flows seamlessly into an expansive main floor filled with natural light. Hardwood floors and California shutters run throughout the home, with large windows framing every room.The chefs kitchen features granite counters, a large sit in island and stainless steel appliances. Enjoy family meals in the spacious eat-in area with a walkout to your private deck, BBQ Gas line and fully fenced backyard are perfect for entertaining or relaxing. The XL living room overlooks both the kitchen and backyard, great for relaxing or your movie nights. Upstairs, you'll find 4 generously sized bedrooms including a stunning Primary Room with walk-in closet and 4pc ensuite, offering ample space and privacy for the whole family. The fully finished basement extends your living space to nearly 4,000 sq ft and includes its own kitchen, bathroom, and open-concept living area, ideal for extended family, potential in-law suite or a play, entertainment area. Enjoy the convenience of a mud room/laundry room access on main via the garage entrance for easy access with your groceries, sports equipment and more. 24 Mona Lisa Court is more than just a home its a lifestyle in a vibrant, family-focused neighbourhood. (id:60626)
Realosophy Realty Inc.
2500 Kearns Way
Ottawa, Ontario
This 3 plus 2 Bedroom Estate living Bungalow is located on quiet cul de sac . The open concept living space offers floor to ceiling fireplace, wonderful entertaining space for special occasions. Complete with hardwood/tile flooring and direct access to the covered porch area overlooking the backyard. The modern kitchen has quartz counter tops with the island/breakfast bar being a stunning focal point. Highlighting this area is the under mounted lighting and plenty of cabinetry. Primary Bedroom offers sliding patio doors to the covered porch, 5 piece ensuite bath and walk in closet. The two secondary bedrooms on this level are spacious and are joined with a jack and jill 5 piece bathroom. The convenient main floor laundry is complete with sink, counters and cabinet space. The lower level maximized family and living space. This area includes the 4th/5th bedrooms, a full 4 piece bathroom, as well as a large recreation/family room for extended family or future guests. The huge 4 car garage with loft and storage area will pleasure any hobby enthusiast. (id:60626)
Royal LePage Team Realty
1283 Sandpiper Road
Oakville, Ontario
A well-maintained detached home located in the highly desirable West Oak Trails neighbourhood of Oakville, 1283 Sandpiper Road, sits on a well-proportioned lot with a noticeable gap between neighbouring properties, offering added breathing space. This spacious three-bedroom, two-and-a-half-bathroom home features a functional two-storey layout with 1,735 square feet above grade, plus an unfinished basement that presents a slate for future development, including the possibility in-law suite, or a legal second dwelling subject to municipal approvals. As you enter, you're welcomed by a bright and open main floor, which begins with a tiled front foyer that provides a practical and inviting entry point into a living area and then a dining area finished with hardwood flooring. The layout flows into a spacious eat-in kitchen with a pantry & tiled flooring, a breakfast area, and direct access to the backyard, perfect for casual dining and entertaining. Just a few steps up, the mid-level family room offers vaulted ceilings, a gas fireplace, and large windows that fill the space with natural light, an ideal setting for relaxation or family gatherings. A few more steps lead to the upper bedroom level, where you'll find three generous bedrooms & two full bathrooms, including a private four-piece ensuite in the primary suite. Additional highlights include a single-car garage with a window for natural light inside entry, a concrete walkway to the backyard, & a charming covered front porch. Notable updates include the roof (2016), furnace and A/C (2019), refrigerator (2021), and gas stove (2017). It is located close to top-rated schools such as West Oak Public School (elementary), Garth Webb Secondary Public School, St. Teresa of Calcutta Catholic Elementary School, St. Ignatius of Loyola Catholic SS, Forest Trail Elementary, and T.A. Blakelock SS French. The house is mere minutes from scenic trails, parks, public transit, highways, a hospital, groceries & amenities. (id:60626)
Sutton Group Quantum Realty Inc

