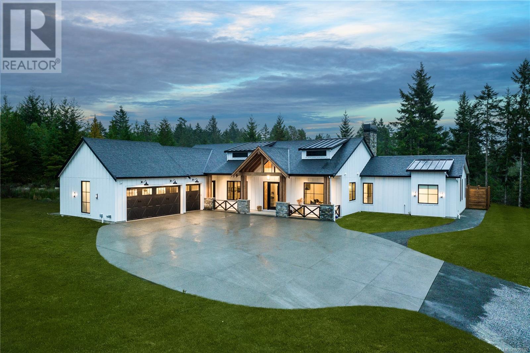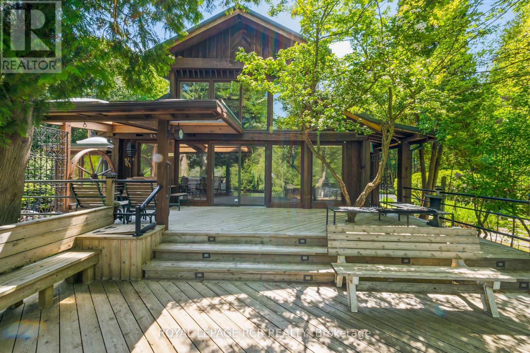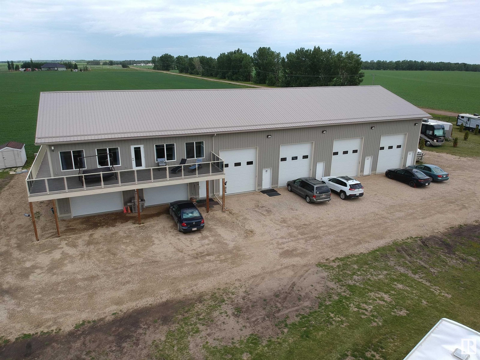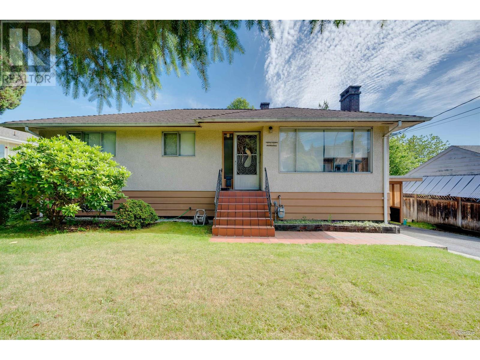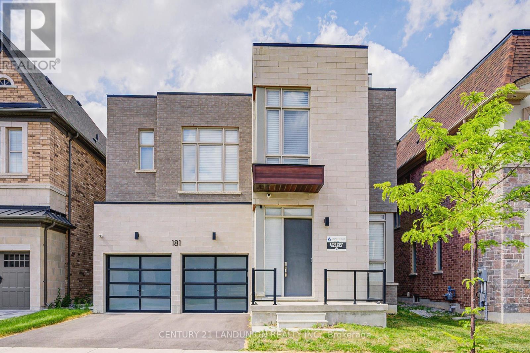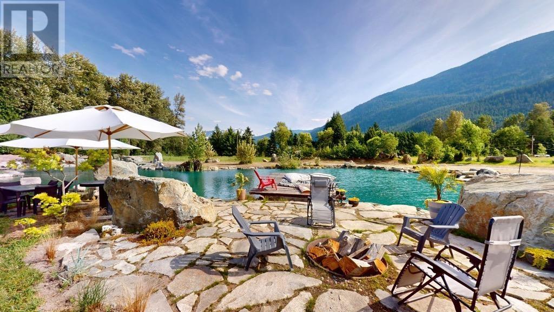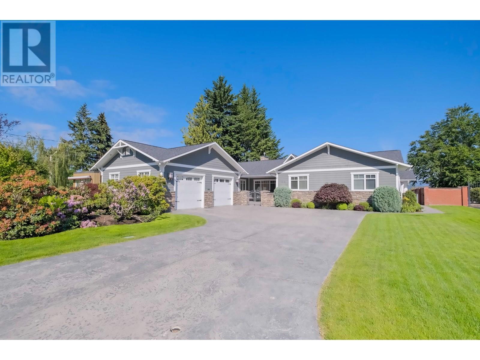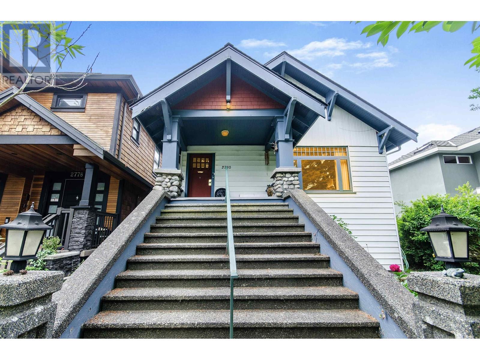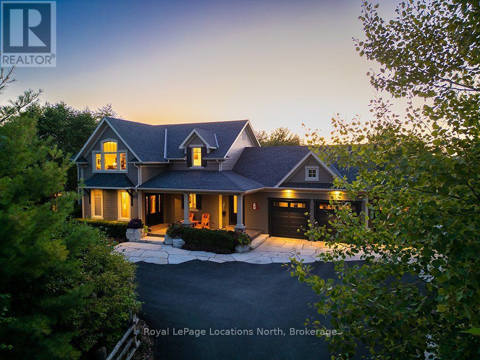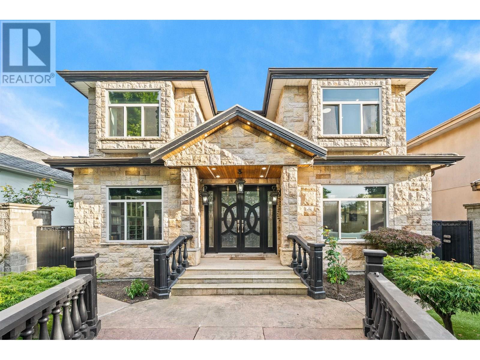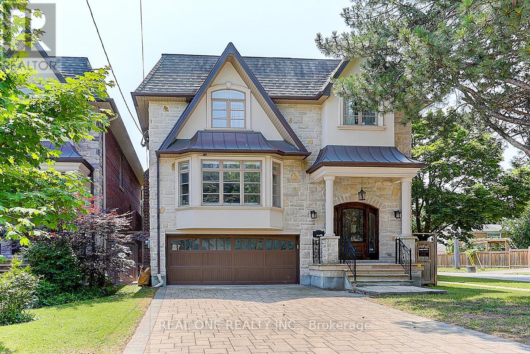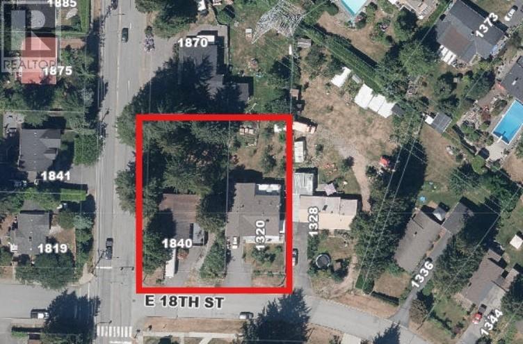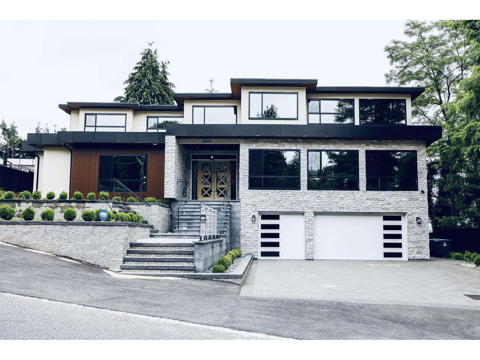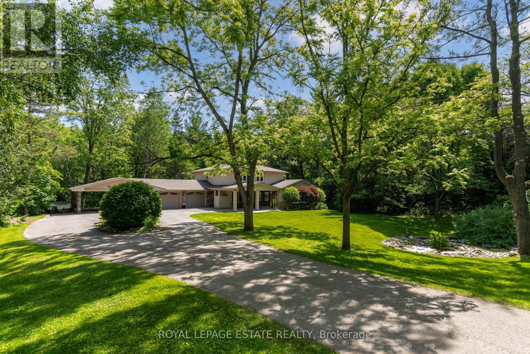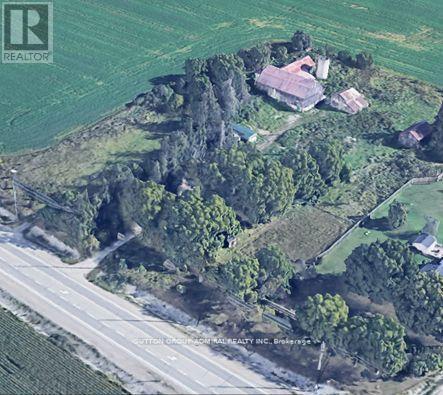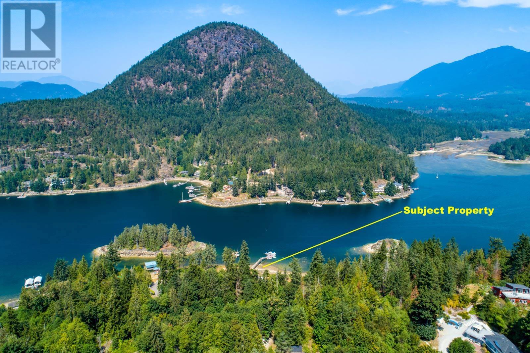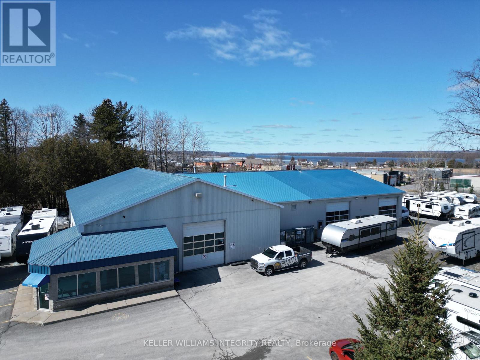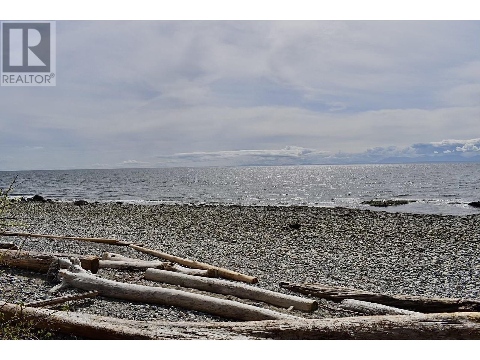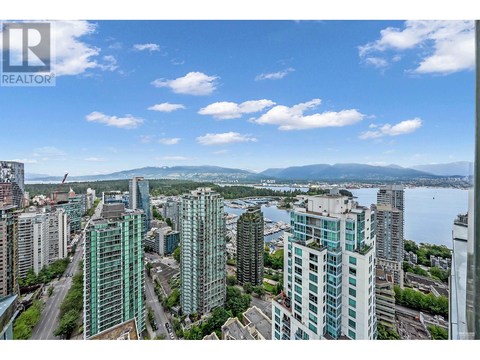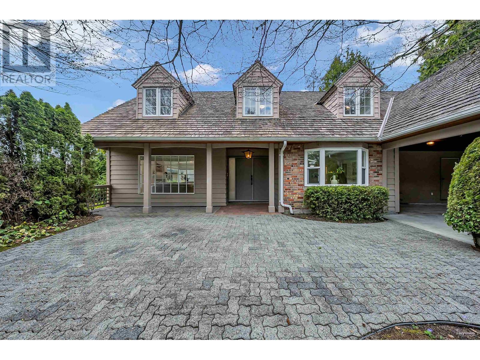Lot 8 4696 Beckingham Rd
Metchosin, British Columbia
Your custom built dream home awaits at Beckingham Estates. A boutique subdivision of 18 Fee Simple (no strata), rural lots in the Heart of Metchosin BC. Master planned by award winning LIDA Developments, this brand new subdivision features quiet no through roads in a picturesque, natural setting. Minutes from Metchosin town centre, Royal Bay shopping, Pedder Bay Marina, Matheson Lake, beach parks, golf, schools and more. Direct access to the Galloping Goose Trail. Several lots to choose from. Can accommodate virtually any floorplan. A truly unique and rare offering. Call now to tour. (id:60626)
Team 3000 Realty Ltd
15 River Bluff Path
Guelph/eramosa, Ontario
Tucked away on a secluded road, 15 River Bluff Path offers an extraordinary sanctuary blending natural beauty, creative energy, and quiet seclusion. Set on 13 acres with over 750 feet along the Eramosa River, this property presents a once-in-a-lifetime opportunity, with many unique features grandfathered in by the GRCA. The winding drive leads through a forest of mature trees to an almost otherworldly scene where a breathtaking infinity pool appears to spill into the river, surrounded by tranquil vistas and lush vegetation. Enjoy the scenery from the tiered deck, relax in the indoor hot tub, or watch wildlife such as deer, herons, and turtles. The private trail system leads to whimsical outbuildings, including a screened wooden pergola, a Japanese Maple Zen garden, and an outdoor privy. Once owned by a renowned Canadian naturalist, the property brims with creativity and inspiration. Inside, the great room captivates with soaring ceilings, stained glass accents, rustic wood beams, and a dramatic gas fireplace. A wall of windows connects the indoors to the breathtaking river view. The adjoining dining nook is perfect for gatherings, while the spacious kitchen features ample storage, a skylight, and an iconic AGA gas cooker. The main floor includes a vaulted-ceiling bedroom, a dressing/hobby room, two three-piece bathrooms (one wheelchair accessible), and a large laundry room. Upstairs, a loft-style theatre room provides an ideal space for entertainment, and two additional bedrooms share an impressive four-piece bathroom with heated floors and a spacious walk-in glass shower. With a two-car garage and an intercom system throughout, this retreat guarantees comfort and connectivity. Despite its privacy, its just minutes from Rockwoods amenities and easily accessible to Guelph, Milton, and Pearson Airport. 15 River Bluff Path is more than just a homeits a legacy property rooted in nature and creativity, where every moment feels extraordinary. (id:60626)
Royal LePage Rcr Realty
54322 Rge Rd 253
St. Albert, Alberta
What! An acreage in the City!!?? You bet! A 2.47 acre parcel of annexed land, zoned Transitional w a 120x50 barndominium style structure newly built in 2021. Peaceful acreage living in the City or prefer a business venture? ... the possibilities are endless!! The building houses 2 living spaces, garage & shop. The main residence showcases 2000 sqft open concept, 9' ceilings, 2 primary suites one steps out to a west facing deck, 2-4 pce ensuites, huge kitchen, dining & living rms w big wrap around windows & south facing deck, laundry rm & 2 pce guest bath. The garage suite is 700 sqft, 9' ceilings, 1 bdrm, 4pce bath w/laundry, living areas & separate entry w deck. The 50x80 shop has 20' ceilings, 2 pce bath, 4-12x14 overhead doors, each bay w man door, ceiling fan, exhaust fan, h&c water, floor drains & window. 30x40 garage has 9' ceilings, 2-12x8 overhead drs, man door, exhaust fan & floor drains. Did I mention A/C & the entire slab is in-floor heat, f/a heat up, 6' chainlink fence & gated w coded entry. (id:60626)
Royal LePage Arteam Realty
762 Edgar Avenue
Coquitlam, British Columbia
Attention investors and developers! This is a land assembly opportunity in the core area with the potential for a 6-8 storey apartment building suitable for medium density. Interested buyers must verify all development plans with the city of Coquitlam and conduct their due diligence. This property is part of a land assembly of 6 potential lots with 44160 sqft. This property is situated in a highly desirable area with excellent access to transit and amenities. (id:60626)
Oakwyn Realty Ltd.
1, 2, 3 - 3 Marvin Avenue
Oakville, Ontario
Modern Fully Freehold Triplex in North Oakville! Over 5400 sq ft of True investors delight , 2 income generating Residential units with rare corner commercial ground floor unit facing the main road at Sixth Line! Perfect for a multitude of commercial and business operations, the list for group D commercial usage is endless! 2 Residential towns are over 2000 sq ft each offering 3 bedrooms, individual garages, private entry and beautiful balconies!This stylish property allows you to live and work in one upscale location, or earn a great income and ROI via Rental. Brand new sub-divison in North Oakville Situated just north of Dundas, offers ideal location for starting your commercial venture .Its surrounded by the Natural Heritage System, offering a unique blend of urban living and nature. Enjoy access to top-rated schools, scenic parks, trails, modern shopping, trendy dining, and close proximity to major highways( 407, 403), GO Station, Sheridan College, and Oakville's vibrant downtown and lakefront.The residential units feature 9 ft ceilings, hardwood flooring, The kitchen boasts of Stainless Steel appliances, granite countertops and extended cabinets, . The master suite offers a walk-in closet and a 3-pc ensuite with a frameless glass shower. Live luxuriously while building your business this property truly has it all! (id:60626)
Exp Realty
181 Milky Way Drive
Richmond Hill, Ontario
Welcome to this exquisite Aspen Ridge built home, Araya Model with Loft, situated in the prestigious and highly sought-after Observatory Hill neighborhood. Offering over 4,386 sqft of above grade luxurious living space sitting on a 45' wide south facing premium lot, open concept layout and full of natural lights. 4 Bedroom + 5Bath, plus a spacious and sunny Rec room at the loft, double car garage with driveway. over $350k top-tier designer upgraded features through-out, Chef's gourmet kitchen with built-in Wolf & Subzero, Miele Appliances, 2 Gas Fireplaces ,Smart home features fully integrated and BBQ Gasline In backyard. This home combines elegance, comfort, and modern sophistication, Model home condition! truly one of a kind dream house. Located minutes from Hwy 407/404, public transit, shopping, and top-ranked Bayview Secondary School. (id:60626)
Century 21 Landunion Realty Inc.
945 Erickson Road
Pemberton, British Columbia
This is the Pemberton Meadows property you have been waiting for! Massive river frontage, mature flowering trees and bushes, old growth evergreen forest, swimming pond, views to die for and privacy. Build your forever dream home here. Enjoy paying farm status taxes(currently $350/ year with a homeowner grant.. not a typo). Then kick back and enjoy the rewards of your efforts and successes. This special property will sell but may not be for you. Who do you know who has talked about build a legacy home on a piece of heaven in Pemberton Meadows? (id:60626)
Fair Realty
162 Vancouver Place
Penticton, British Columbia
A rare gem nestled in one of Penticton’s most coveted neighborhoods, this dream property offers an unbeatable location and exceptional setting. This sprawling level-entry rancher sits on a beautifully landscaped half-acre lot, perfectly perched to capture sweeping views of Okanagan Lake. With the scenic KVR walking trail right at your doorstep, nature and convenience blend seamlessly in this one-of-a-kind offering. Completely rebuilt in 2006, the home features 4 bedrooms and 3.5 baths, with a thoughtfully designed layout that prioritizes both comfort and privacy. The primary suite is located in its own exclusive wing, separated from the two additional main-floor bedrooms by a spacious and inviting living area. The lower level provides even more space, ideal for guests, a media room, home gym—or all three! Enjoy a large attached double garage, plenty of additional parking, and park-like grounds that feel like your own private retreat. Whether you’re entertaining, relaxing, or exploring the outdoors, this property truly has it all and is a must see! (id:60626)
Chamberlain Property Group
2780 W 24th Avenue
Vancouver, British Columbia
Terrific development opportunity on this large south-exposed 47.68' x 122' (5817 sf) lot with older Craftsman style home in prime Arbutus location on super pretty street. Main floor is easy to show, boasts original wood wainscotting, large rooms. Down + up tenanted in need of improvement. Lovely side yard perfect for gardening. Great square footage with tons of potential - R1-1 zoning presents lots of options: perfect for renovation or re-development (duplex, single family, laneway). Unparalleled location close to the New Arbutus Shopping Center, Arbutus Club, parks, Best schools - Trafalgar Elementary and Prince of Wales Secondary. Easy access to UBC, shopping, downtown & YVR. (id:60626)
Engel & Volkers Vancouver
35 Eagle Ridge Drive Sw
Calgary, Alberta
Rare opportunity to reside in the much sought out distinguished area of Eagle Ridge in SW Calgary. Beautifully situated next to Heritage Park, Glenmore Lake, and amazing walking and biking trails. Access within minutes to Rockyview Hospital, Chinook Center, Glenmore Trail and good access to the new 201 freeway to access points all around the city. With over 6,000 total Sq.Ft. developed this beautiful family home has been meticulously maintained inside in all areas, plus in the professionally designed and maintained garden. There is a fully finished children’s play house in the garden as well. This home was proudly professionally renovated with the expertise in design by Wolfgang Wenzel. Principal rooms are very generous in size for entertaining. Spacious foyer with high ceilings, formal living room with fireplace, a large formal dining room with hand sculptured plaster ceiling, plus built in buffet and curved corner cabinet. The kitchen really is a gourmet’s delight. It is expansive, boasting a very large island for casual entertaining. With an exceptional crystal chandelier glistening above in the sklylight vault, plus softer perimeter lighting for the quieter times. Carefully crafted and designed custom wood cabinetry, with top of the line pull outs, an amazing amount of total storage capabilities, plus granite countertops. An assortment of top of the line appliances, built in microwave, multiple built in refrigerators, multiple ovens, multiple dishwashers. The kitchen dining area is open to a very generous sized family room with view of different areas of the garden. The family room and kitchen give access to a very private terrace, instant warmth from the gas outdoor fireplace for chilly evenings, plus a wood fired built in pizza oven!! The family room also gives access to the other side of the garden. Main floor bedroom has its own private full bath and walk in closet. Main floor study/ computer room. Upstairs is the private master suite with lovely views o f the garden. Spa like ensuite bath, plus two walk in closets, one giving access to the hallway. The third level has two additional bedrooms with huge windows and a shared full bath. The lower level has good sized laundry room, with a 660 sq.ft. crawl storage room, full concrete. A second family room with fireplace, bar, dishwasher, microwave, and fridge. Ample space for pool table and games. Wine cellar, plus a 5th bedroom and a full bath. There are two different staircases to access this lower level. Multiple mechanical rooms. This home proudly has geothermal heating and air cooling, with a new state of the art back up boiler heating system. The professional home theatre presents; a projector and screen, plus many video play back options, then a carefully selected Crestron control system for the theatre and home. Alarm system, security cameras. Automated lighting, with abilities to set every mood in lighting desired. Comfortable living in a great home and area. (id:60626)
Cir Realty
52 Forester Crescent
Markham, Ontario
Nestled in Cachet Woods, one of Unionville's most prestigious neighbourhoods, this exceptional residence offers luxury and tranquility with 5,000 sq ft of living space. Meticulously maintained lot w/perennial gardens approx 1/2 acre adjacent to green space. Home epitomizes beauty & comfort with a design that blends modern amenities w/classic elements. Features incl grand 2-storey foyer w/high ceilings & large windows, open kit/fam room, a den for home office, gourmet kit equipped w/custom cabinetry, Sub-Zero fridge, Dacor double wall ovens & cooktop, Miele DW & a generous eating area w/custom desk & French doors to patio. Generous Primary Bdrm w/2 walk-in closets with b/ins and 6-pce ensuite w/glass shower. 3-car garage w/newer garage doors, vinyl windows, inground sprinkler, upgraded security features. Finished bsmt offers add'l living space ideal for home theatre/gym/guest room. Backyard features custom inground pool & a spacious natural & tumbled stone patio, mature trees perfect for outdoor gatherings. Withing close proximity to shopping, banks, schools, restaurants, grocery stores, walking trails/parks & places of worship. Public transit served by Viva & nearby Go. Short drive to Markville Mall & big box stores. Easy access to Hwy 7/404/407. (id:60626)
RE/MAX Hallmark York Group Realty Ltd.
376 Sunset Boulevard
Blue Mountains, Ontario
Discover a rare gem in Lora Bay, steps from the beautiful Lora Bay beach. Rainmaker Estates meticulously designed and custom-built 6 bed residence, perfectly positioned across from Georgian Bay, this Sunset Blvd location offers unparalleled luxury and convenience. 4300sqft of living space, this home features a thoughtful open concept layout on the main floor. The space is graced with exposed wood beams, lovely hardwood floors & wood ceiling.The chef's kitchen, complete with top-of-the-line stainless steel appliances, seamlessly connects to the dining room and the light-filled great rm. The great rm boasts a double-height cathedral ceiling and stunning stone and copper-clad gas fp, creating a focal point of warmth and sophistication. The main floor also includes a sun room, mudroom w/convenient main floor laundry and luxurious primary suite, complete with a 5pc spa-like ensuite bath. The mudroom opens onto a poured concrete covered front porch and has access to the3-car insulated/heated garage. Upstairs, you'll find 3 more beds, a stylish 4pc bath with a clawfoot tub and a bonus area that overlooks the great room below offering breathtaking views of Georgian Bay! The lower level is a true entertainer's space, featuring 9ft ceilings, radiant in-floor heating throughout, 2 bedrooms, and a 3pc bath. The expansive rec room, with its gas fireplace and wet bar, is perfect for gatherings, while the private home theatre adds a touch of luxury for movie nights. Every inch of this property has been thoughtfully crafted, including professional landscaping by The Landmark Group. Enjoy the meticulously designed flagstone patios and walkways, custom gas fre pit, pergola, dedicated dining area, extensive stonework is imported from Tobermory and 75 newly planted trees for added privacy. The home is supported by a Generac generator system. Lora Bay residents enjoy access to a wealth of amenities including the golf course, a restaurant, a members-only lodge, a gym and 2 beaches. (id:60626)
Royal LePage Locations North
1060 E 61st Avenue
Vancouver, British Columbia
Welcome to your next-level investment & lifestyle home in prime South Vancouver! This beautifully maintained, owner-built residence is across from Moberly Elementary on a large, sunny lot. Enjoy a bright open layout, custom finishes, built-in sound system, and spacious bedrooms. Entertain in your private theatre room, or relax in the stylish, open-concept kitchen. This 4,066 square ft home includes 2 fully self-contained 1-bedroom suites plus a separate laneway home - perfect for multigenerational living or serious rental income. Located in a family-friendly community near parks, transit, and top schools, this is a rare opportunity that blends luxury, function, and long-term value. Live in, rent out, or invest - the options are endless! OPEN HOUSE SUNDAY, JULY 20 FROM 2PM -4PM (id:60626)
Exp Realty
297 Churchill Avenue
Toronto, Ontario
Stunning Custom Built 4+1 Bdrm Home Nestled in Prestigious Willowdale West Neighborhood. Exceptionally Sophisticated & Elegant Details Throughout. Spacious & Practical Layout With Over 3500 Sf Above Grade(Per Mpac) Plus Luxuriously Finished Basement. Foyer w Double-Height Ceiling, Elegant Marble Hallway Leads To Vaulted Ceiling Living & Dining Area. Master Chef Kitchen w Central Island w Granite Tops & Backsplash, Top-of-the-line Appliances, Catering, Providing Ample Cabinet Space. Gorgeous Breakfast Area Overlooking Bckyrd. Family Rm w W/O to Expansive Double Deck. Main Flr Office w Build-in Shelfs. 9' Ceiling On Main and 2nd Floor, Hardwood Flooring/Pot light Throughout. Spiral Staircase w/ Wrought Iron and Oak Handrail, Huge Skylight Above. Oversized Master Bedroom w Cathedral Ceilings w 5 Piece Ensuite w Jacuzzi/Toto Washlet Toilet, Double Closet(W/I+B/I). All Bdrms are Generously Sized W/ Ensuites. All Bathroom w/Toto Toilets and Skylights. Laundry Room on the 2nd Floor. Finished Basement w Over 10' Coffered Ceiling With 5th Bedroom, Fireplace and Wet Bar. B/I Double-Car Garage(Leads to Basement) + Additional 4 Parking Spaces on a Private Double Driveway w Solid Stone Interlock(No Sidewalk). Convenient Location To All Amenities(Shopping/Park & School). This Home Is a Marvel of Classic Design & Fine Elegance, Has Everything To Live Your Best Life, Must See!!! (id:60626)
Real One Realty Inc.
1320 E 18th Street
North Vancouver, British Columbia
Land Assembly with Development Potential - North Vancouver Two-lot land assembly in a prime North Vancouver location, offering excellent redevelopment potential. Ideally situated near transit, schools, parks, and everyday amenities. Located in a future growth area with potential for increased density-subject to rezoning and District approval. Buyers are responsible for conducting their own due diligence regarding zoning, development potential, Lot sizes and dimensions and municipal processes. (id:60626)
88west Realty
11525 140 Street
Surrey, British Columbia
New Luxury home w/ Modern ext on 1/4 acre in quiet neighbourhood. Built by a local, experienced builder, this grand residence is for a family looking for Space. Opulent interior design, high ceilings, A/C in Open concept living: masterpc fireplace in prestigious living/dining, gourmet kitchen w/ high end appliances leads to a 2nd chef's kitchen! Main floor has 2 bedrms, 2 bathrms perfect for in-laws + caretaker. Top floor boasts 2 spacious master bdrms with views (1 w/ balcony)+ 2 exquisitely finished bdrms (w/ walk-in closets & ensuited), & open flex space. 3 car garage, parking for 7 cars in driveway + security system. The lower level has a entertainer's media rm, powder rm, 2 income generating suites Each w/ 2 bedrms, 1 bth w/ heated fl, full kitchen, laundry, alarm, separate yards. (id:60626)
Rennie & Associates Realty Ltd.
65 Watch Hill Road
King, Ontario
Welcome to 65 Watch Hill Rd. Set back with a circular driveway and a pond out front, nestled in the prestigious Kingscross Estates! 2 acres of private bliss backing onto a tributary of the Humber river, surrounded by the beauty of nature, cross the little bridge to your in-ground pool, have a hot tub or relax in your sauna, Two decks! One on either side of the solarium. Over 3500sq of living space and a haven for those seeking tranquility. A true nature-lover's paradise. Wake up to incredible views from every window. The solarium at the back is the perfect place to have your breakfast and spend your days sunshine and breathtaking views. A large dining room for family gathering, Massive family room. A master retreat with a ensuite and a large walk in closet. This is more than a house purchase it is a lifestyle upgrade. Mins to charming King City, GO train, Country Day School, Restaurants, Cool Cafe's, Shops & 400 (id:60626)
Royal LePage Estate Realty
3 River Bend Road
Markham, Ontario
Quality Custom Built Bungalow -Located On One Of Unionville's Most Desireable Streets -Nestled On A Fabulous 93'X 155'Approx. 5480 S.F.Of Complete Living Space'-Separate Entrance To Bsmt. Top Ranking HIGH-SCHOOL Area. Boasts Self Contained Living Quarters,4 Bedrooms,2 Full Wshrms-Stunning Main Kitchen Is A Chef's Dream- B/I Wolf Appl's, Sub-Zero Fridge, Cooktop/Grill, Erator, Micro, Oven Miele B/I Dwshr, Best Fan. Wine Fridge-South Facing W/W Windows W/O To Huge Deck, Sprinkler, Shed, Patio. (id:60626)
Royal LePage Peaceland Realty
2825 York Durham Line
Pickering, Ontario
LIMITLESS OPPORTUNITIES ON THIS 5 ACRES OF LAND! Close To The City! Property provides prime land that offers several permitted use opportunities. FINANCING IS AVAILABLE. (id:60626)
Sutton Group-Admiral Realty Inc.
12879-12881 Sunshine Coast Highway
Madeira Park, British Columbia
Incredible Investment opportunity on the Sunshine Coast. This rare 4-acre waterfront estate blends residential and commercial zoning, offering excellent revenue potential. The residential zoned portion of the property is on the waterfront, and has a 4000+ sq. ft home, with multiple guest / B&B suites, commercial kitchen, plus a dock to moor multiple boats. Bonus detached 2 bedroom cabin is recently renovated. The upper portion of the property is commercial zoned and contains 9 charming rental cabins and laundry facilities, all generating steady income. Additional unused buildings incl. guest check in facility, change + washrooms, storage, pool, BBQ area & small campground. Zoning also allows retail, restaurant, lodging & more. This property offers a lucrative lifestyle. Bring your vision. (id:60626)
RE/MAX City Realty
2724 Laurier Street
Clarence-Rockland, Ontario
Great for any industrial use, RV, truck, auto sales and service, or retail. Situated next to Home Hardware on the main retail street in Rockland. Currently operating as an RV repair shop and sales centre. Vacant possession available, or can be purchased with a quality tenant in place for an investor. The building features 3 large bays each with drive-in and drive-out 14 feet high roll-up doors. A total of 10,791 square feet inclusive of the ground floor area (10,196 sf) and mezzanine (595 sf). Ground floor has a reception office with air conditioning, three bays, and interior offices. Plenty of power with 400 amp 600 volt service distributed to sub-panels in each bay. Two suspended forced-are gas heaters in each bay. Access to highway 174. Proximity to other major retail and automotive dealers. Rare opportunity to acquire a facility designed for large vehicles. Ceiling height is 15 "6" clear. Sizeable lot with ample parking. A phase 2 environmental report concludes the site is within the ministry of environment's acceptable standards. Lovely view of the Ottawa river as the property sits above highway 174. Building was constructed in 1998 and expanded in 2000 and 2007. Very clean and well-kept. (id:60626)
Royal LePage Integrity Realty
2763 Lower Road
Roberts Creek, British Columbia
"THE BEST WATERFRONT PROPERTY" on the Lower Sunshine Coast. No Bank walk-on South Facing waterfront. Almost 2 acres with 101' of width at the Beachfront & 1033' long. Very private & treed as you drive down the Road to the house site with the front 250' in grass to the waters edge. The origial home has been removed, the Archeological Analysis plus the Coastal Flooding & Shorline Development Permits are in place. This property is build ready for a 6500 sq. ft. home, (but you don't have to build it that big). Hydro, internet & water are near to the build site with natural gas at the property line on Lower Road. Lovely beach front. A true Legacy property. 2 full sized homes allowed, less than 15 minutes to the ferry. For the discerning Buyer that doesn't want to compromise on the aesthetic. (id:60626)
RE/MAX City Realty
3402 1239 W Georgia Street
Vancouver, British Columbia
WOW ! 180 degree Unobstructed View of the North shore Mountains, Burrard inlet and Stanley Park from the Livingroom, the dining room, the breakfast nook, the Kitchen and the Den/Office. The pretties sea walk in Vancouver is just a few blocks away from this Gem of a Penthouse. Mrs. Clean lives here, the luxurious interior is meticulously Maintained by the present Owner, like a six Star hotel. 2 generous sized Master bedrooms plus 2 large bedrooms for your family or your guests. lt's Truly your Utopia in the gateway to connect to China and the vibrant economy of the Orient. This opportunity is often Seek but Seldom found. Just the View alone is worth the Price !! Don't Miss it! (id:60626)
Royal Pacific Realty Corp.
4030 Ripple Road
West Vancouver, British Columbia
Fully renovated in 2025 with highend finishes throughout. Breathtaking ocean views overlooking UBC and the inlet. Private, large lot surrounded by lush greenery. Brand new gourmet kitchen with large central island and workstation. Spacious family room, formal living and dining areas. Oceanview master suite with walkin closet. Ample space for entertainment room, craft room, and home office. Sunny deck perfect for enjoying garden views and watching cruise ships pass by Top School Catchment: West Bay Elementary, Rockridge Secondary (id:60626)
Nu Stream Realty Inc.

