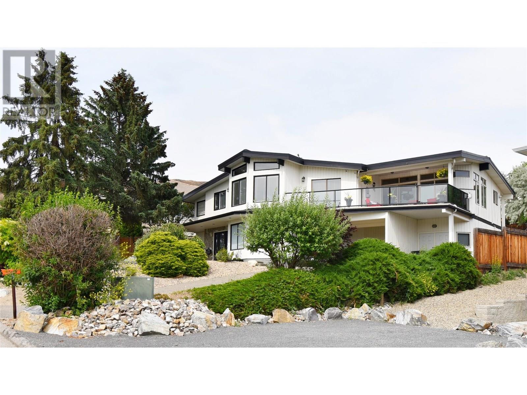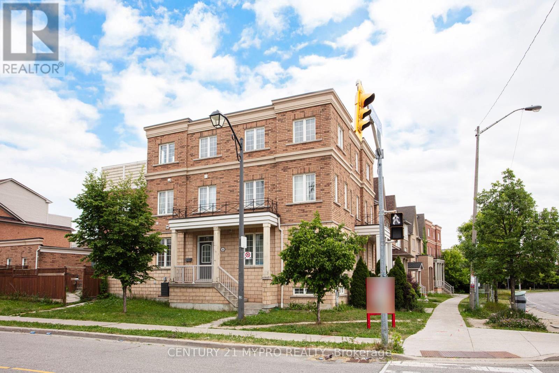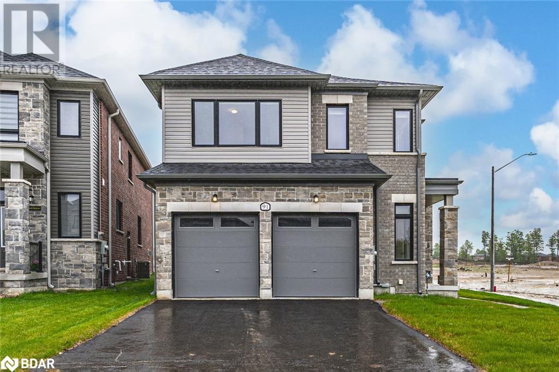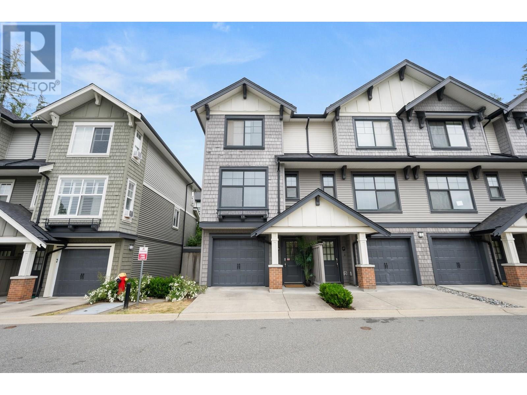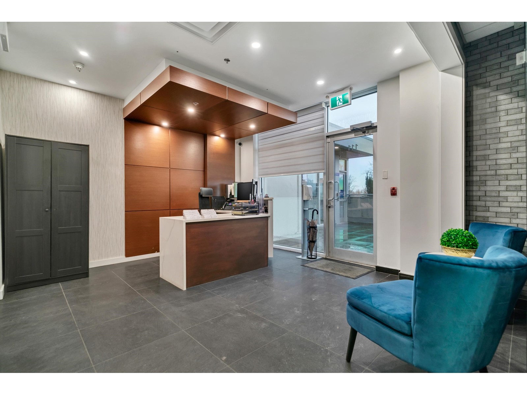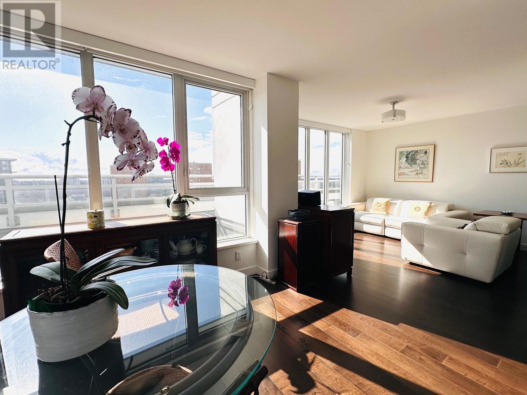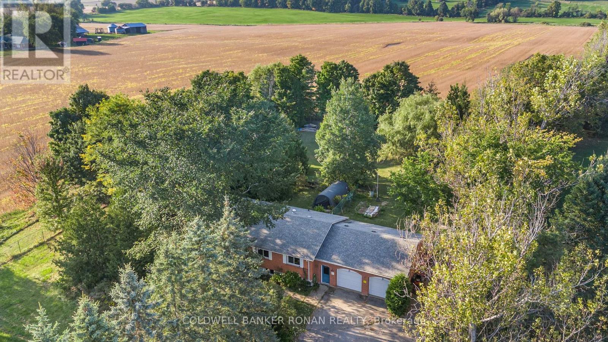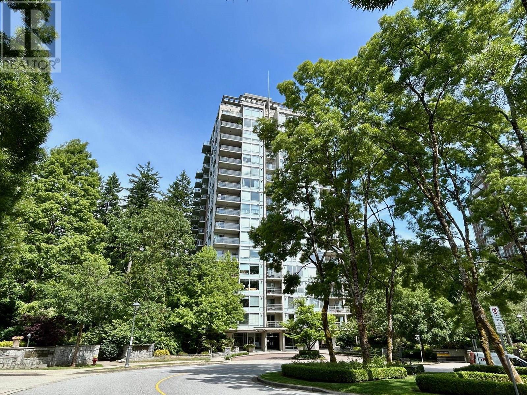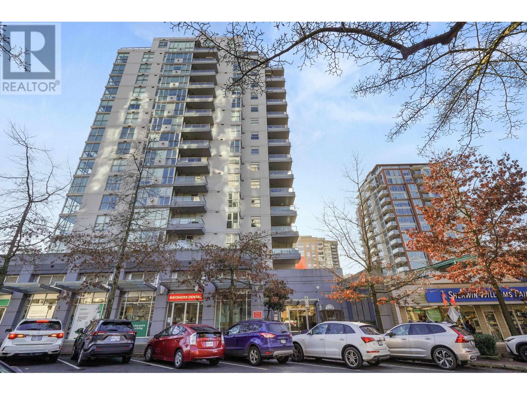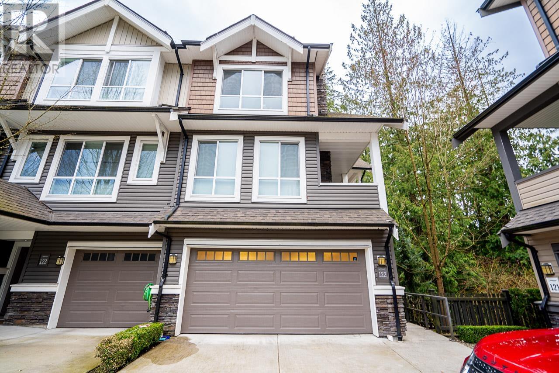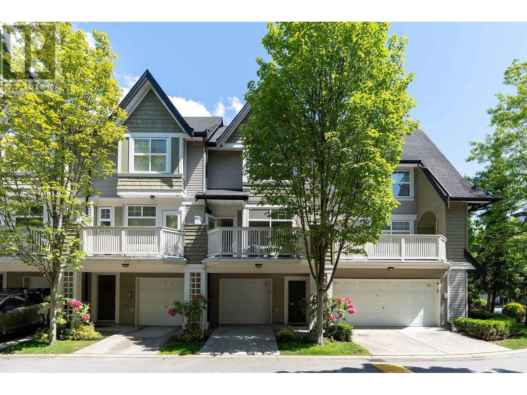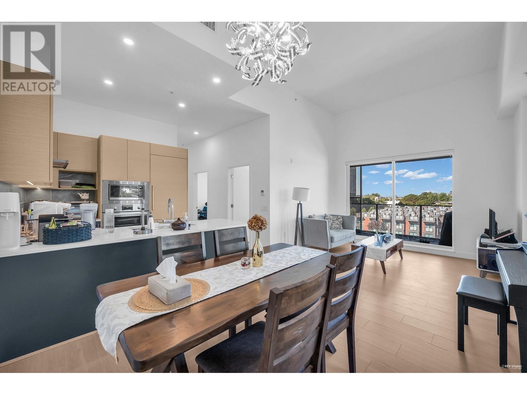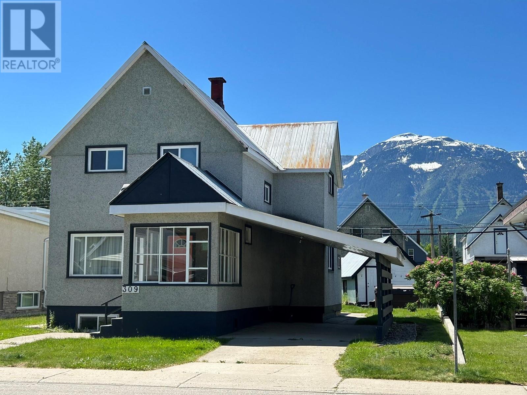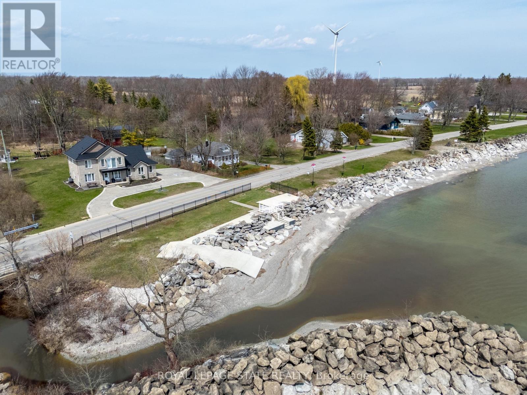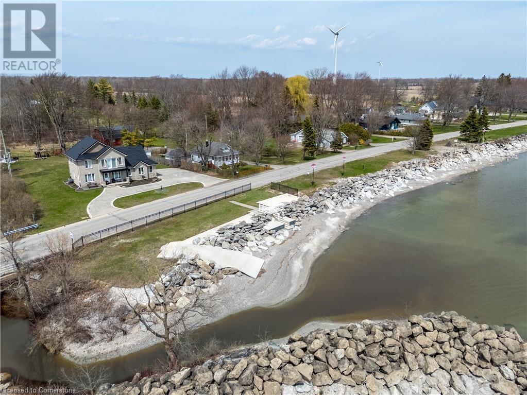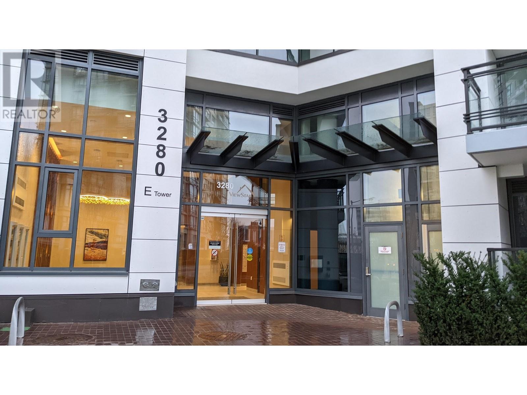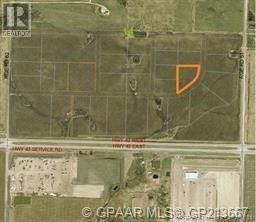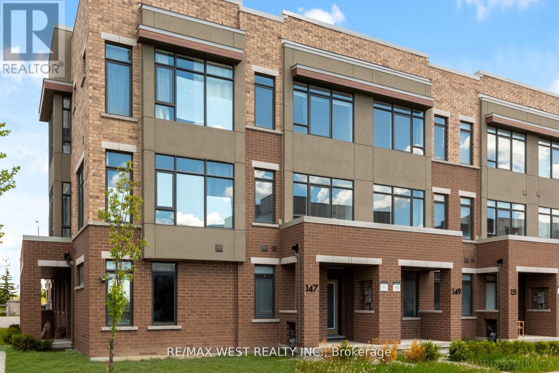9003 Cherry Lane
Coldstream, British Columbia
Relax on the west-facing, covered deck & soak in the stunning panoramic views of iconic Kalamalka Lake.This beautifully updated 4-bed, 3-bath home offers 3,000+ sqft of living space & is nestled on a quiet cul-de-sac in one of Coldstream’s most desirable, established neighbourhoods.There is just a short walk to the Okanagan Rail Trail, a local pub/restaurant, & one of Vernon’s most beloved beaches, this location promises a lifestyle of unforgettable memories.Upstairs, the open-concept gourmet kitchen is a chef’s dream with custom maple cabinetry, granite countertops, tile flooring, double wall ovens, & a spacious island.A cozy breakfast nook, family area with N/G fireplace, formal dining room with sliding glass doors, & a living room with hardwood floors & a striking stone fireplace complete the main gathering spaces. The primary suite boasts a spa-like ensuite with a deep, soaker tub, double vanity, & custom tiled w/i shower.Two more bedrooms, a full bath, laundry, & mudroom complete the main floor.Downstairs includes a spacious family room with fireplace, guest bedroom, full bath, & a gym space.The carport leads out to the workshop & there is a spacious flexible space for a craft room or man cave!The fully fenced backyard has mature trees, privacy, room for a garden, it just needs a little TLC to shine.This home blends comfort, character, & unbeatable views; perfect for growing families or empty-nesters looking for space.Come see all this exceptional property has to offer! (id:60626)
Real Broker B.c. Ltd
159 Birch View Trail
Blue Mountains, Ontario
Incredible opportunity to own a premium licensed STR Tyrolean Village Ski Chalet in the Blue Mountains. Alternatively, use it as a family cottage! This property has 7 full bedrooms, most with double sized built-in bunk beds. Potential to sleep up to 26 people in beds. Located at the end of the road for enhanced privacy and enjoyment with beautiful picturesque scenery overlooking treed ravine. Same owner for over 30 years. 2nd floor open concept living, dining and kitchen with epic grand wood burning fireplace with wall of windows on each end of the room. New kitchen with quartz countertops and eat-in island. Grand picnic bench style dining, perfect for large groups. W/O to patio on each side of the room to two separate large decks. 4 main floor bedrooms with 2 upgraded full bathrooms and main floor laundry. 3 bedrooms in the basement which also features Rec room with ping pong and walk-out to the backyard. Tons of parking! Hot Tub! One of the largest lots in Tyrolean Village! Room for potential additional or garage to be built in the side yard. (id:60626)
RE/MAX Real Estate Centre Inc.
333 Cook Road
Toronto, Ontario
Bright corner property in the heart of York University Heights! This fully upgraded 3-storey freehold semi offers 5+2 bedrooms, 3 kitchens (main, third floor, and basement), 2493 sqft not including basement as per Mpac. 2 laundry rooms, and 3 parking spaces (2-car detached garage + 1 driveway). The finished basement features a separate entrance, 2 bedrooms, a kitchen, and a den. Excellent rental income potential! Existing tenants in the basement, one main floor bedroom with full bath, and two 2nd-floor bedrooms. One 2nd-floor bedroom and the 3rd-floor suite with kitchen and bath are currently vacant. Walking distance to York University, TTC at the doorstep, and close to parks, shops, and all essential amenities. Do not miss this rare investment opportunity! (id:60626)
Century 21 Mypro Realty
Bay Street Group Inc.
91 Thicketwood Avenue
Barrie, Ontario
BOLD DESIGN MEETS EVERYDAY FUNCTION IN THIS BRAND-NEW CORNER-LOT BEAUTY! Who says a builder's home has to be boring and basic? 91 Thicketwood Avenue is anything but. This brand-new Saunders Model is not your average build. It's a bold, design-forward, 2-storey home set on a premium corner lot in the sought-after Everwell Community by Sorbara. From the moment you arrive, the stone and brick exterior, sleek black front door with transom window, black-trimmed windows, and double wide driveway leading to a two-car garage deliver instant curb appeal. Over 2,100 square feet of thoughtfully designed living space begins with a bright white eat-in kitchen featuring a centre island, stainless steel appliances, ample cabinetry, and a double sink. Just off the kitchen, the breakfast area offers a garden door walkout to the backyard, making indoor-outdoor living easy. The great room is anchored by a sleek gas fireplace, providing a warm and inviting space to unwind, with the formal dining room located just beyond the shared wall. Hardwood flooring and hardwood stairs add to the main level's clean, modern aesthetic. The sunken laundry and mudroom combination adds everyday convenience with inside entry from the garage. Upstairs, four generously sized bedrooms feature soft carpet, and the primary suite boasts a 5-piece ensuite with a freestanding soaker tub, double vanity, and walk-in shower. An unspoiled basement provides excellent storage and future living space potential. Large upgraded windows outfitted with light-filtering roller shades for added style and privacy. The backyard is a blank canvas waiting for your personal touch, ready to become the outdoor space you've always imagined. Surrounded by everyday conveniences, including schools, shops, restaurants, beaches, trails, ski hills, golf courses, and playgrounds, with easy access to major highways and the Barrie South GO Station, this #HomeToStay offers a complete lifestyle that's anything but ordinary! (id:60626)
RE/MAX Hallmark Peggy Hill Group Realty Brokerage
18 3461 Princeton Avenue
Coquitlam, British Columbia
**Open House Wed June 25, 5-7PM** Stunning end-unit townhome by Polygon in Bridlewood, located in desirable Burke Mountain! Updated foyer with hard surface floors on the stairs. Fresh paint throughout entire home and updated fixtures. The main floor features a beautiful kitchen with quartz counters, SS appliances, and an oversized island-perfect for entertaining. Beautiful french doors off the dining area lead to your private, fully fenced backyard, while a cozy living room at the front offers a relaxing retreat complete with fireplace. Upstairs offers 3 bedrooms, 2 full baths, and convenient laundry. The spacious primary bedroom is a highlight, complete with a spa-like ensuite and incredible mountain views. A rare opportunity in a highly sought-after location! (id:60626)
RE/MAX Treeland Realty
1404 - 22 Clarissa Drive
Richmond Hill, Ontario
***Spectacular 2+1 Bed 2 Bath Corner Unit at The Gibraltar Condominiums*** Sunny Southwest Exposure, Split 2 Bedroom, 2 Bathrooms, Formal Den, Living & Dining Rm. Renovated Kitchen, Built-In Appliances, Breakfast Area, Walkout To Balcony. New flooring throughout, new doors, new baseboards and trim, Primary Bedroom W/ Walk-In Closet, Walk-Out To Balcony, 5 Piece Ensuite W/Soaker Tub & Separate Shower. Amazing Resort Like amenities with Indoor and outdoor Pools, Hot Tub, Exercise Rm, Squash Court, Tennis Courts, Theatre Rm, Billiard Rm, Party Rm, 2 Car Underground Parking(Tandem). Onsite Property Management Office and Gatehouse security Guard. Renovated Lobby & Hallways. Close To Shopping, Transit, Library, Rec Centre. Parks And more. Photos, Floor Plan and I-Guide Virtual Tour Links Attached. (id:60626)
Royal LePage Your Community Realty
111 6678 152 Street
Surrey, British Columbia
Prime Corner Office - Unit 111 at 6678 152 St. Discover Unit 111, a 1,174 sq.ft. professional corner office in a prime Surrey location. This well-designed space features a reception area, five private offices, a spacious boardroom, and an accessible washroom, making it ideal for a variety of business needs. As a corner unit, this office is filled with natural light, fostering a seamless, move-in-ready solution for your business. For those looking to expand, Unit 111 can be purchased together with Unit 110, offering an excellent opportunity for additional workspace. Move-in-ready - schedule your viewing today! (id:60626)
Stonehaus Realty Corp.
1507 7333 Murdoch Avenue
Richmond, British Columbia
PARK RESIDENCE I, Located in the heart of Richmond , this corner unit facing south-east, offers a very functional layout: two bright bedrooms, spacious living room, high-end kitchen appliances, large quartz countertops, air condition included, the owner paid extra for the big balcony, with beautiful mountain view, park view and city view, steps away from everything: Richmond center, Brighouse Skytrain station and Minoru park. The location is unbeatable. This is the perfect blend of urban lifestyle and nature. (id:60626)
Lehomes Realty Premier
246 Taylor Mills Drive S
Richmond Hill, Ontario
Welcome to 246 Taylor Mills Dr S, a beautifully updated 3-bedroom, 3-bath bungalow in the heart of Richmond Hills' highly sought-after Crosby community. This move-in-ready home features a fully renovated main floor with a bright, open-concept layout, a sleek modern kitchen with quartz countertops, stainless steel appliances, and tasteful finishes throughout. Step outside to your spacious fenced backyard with wrap-around interlock pavers, backing onto Crosby Park, a rare and coveted feature. Enjoy green space, scenic trails, tennis courts, sports fields, pool, and playgrounds, all right at your doorstep. It's like having an extension of your backyard. The separate entrance basement apartment offers two bedrooms, a full kitchen, bathroom, and a generous living/dining area, ideal for extended family, guests, or a great opportunity for rental income. Located within the top-ranked Bayview Secondary School district(IB Program), and near Crosby Heights PS(Gifted), Our Lady Help of Christians Catholic School, Michaelle Jean PS(French Immersion), and Beverley Acres(French Immersion), this home is perfectly positioned for families focused on quality education. Minutes to GO Transit, Hwy 404, Mill Pond Park, and countless amenities, this home blends lifestyle, location, and long-term value. Don't miss your chance to own this rare park-side gem. Book your private showing today and discover everything this incredible home has to offer. (id:60626)
Homelife New World Realty Inc.
7020 6th Line
New Tecumseth, Ontario
Welcome to this charming all-brick bungalow, nestled on a serene 2.24-acre lot with a pond and all mature trees. The main floor boasts a spacious kitchen, family room, dining room, offering a perfect blend of comfort and functionality. The finished basement features a separate entrance, creating an ideal in-law suite or rental opportunity, complete with a kitchen, family room, and a bedroom. Outside, a paved double driveway leads to a large two-car garage, providing ample parking and storage. With its peaceful surroundings and endless possibilities, this property offers the perfect retreat with plenty of potential for your personal touch. (id:60626)
Coldwell Banker Ronan Realty
1306 5639 Hampton Place
Vancouver, British Columbia
The REGENCY in Hampton place. Enjoy Forest & Ocean View from your huge balcony, Corner Unit with 1091 square ft , 2 bedrooms and 2 full bathrooms, Building amenities include: Guest suit, exercise room, recreation room and building manager. Norma Rose Point Elementary & U-Hill Secondary School Catchment. Walking Distance to Save-ON foods, Restaurants, Shops and Clinics. (id:60626)
Interlink Realty
403 121 W 16th Street
North Vancouver, British Columbia
Welcome to the LEED Certified Silva building situated in the heart of Central Lonsdale. This 2 Bed, 2 Bath Northwest corner unit offers views from every room, with floor to ceiling windows capturing views of the mountains, ocean, Stanley Park, the Lions Gate Bridge and stunning sunsets. Features include an open plan living, spacious foyer, brand new stainless steel appliances, oversized primary bedroom with a walk-in closet, 5 piece ensuite bathroom and satellite bedrooms for maximum privacy. Loads of closet space, ensuite laundry + storage, wheelchair accessible switches and cozy gas fireplace. Includes parking and locker. Pets and rentals allowed. Amenities include a full gym, amenity room and guest suite. School catchments Queen Mary primary and Carson Graham Secondary. Walkscore 97 (id:60626)
RE/MAX Select Properties
122 1480 Southview Street
Coquitlam, British Columbia
Experience the perfect blend of luxury, comfort, and nature in this stunning 3-level corner unit townhome in a peaceful greenbelt community. Featuring 3 spacious bedrooms up-including a spa-inspired primary suite with soaker tub, rain head shower, and dual sinks-plus a finished basement that doubles as a 4th bedroom with ensuite or flex space. The main level boasts granite countertops, Bosch appliances, designer cabinetry, a large island, and sleek laminate flooring. Enjoy the calming sound of a nearby creek from one of four private balconies. Recent upgrades include a new microwave and washer/dryer (2024). Located in a quiet, friendly complex within walking distance to schools, trails, and transit, this home offers the best of style and serenity. OPEN HOUSE JULY 13th, 2-4PM (id:60626)
Real Broker
1036 Beverley Lane
Minden Hills, Ontario
Top 5 Reasons You Will Love This Home: 1) Custom built-in 2021, this stunning four-season home rests on the shores of the highly sought-afterGull Lake, offering exceptional boating, swimming, and fishing just steps from your private sandy beach and dock 2) A perfectly level lot offers effortless access to the water, creating a safe and welcoming space for children and guests and relaxed lakeside living with an easy walk-in entry for a swim or a sunny day spent on the dock 3) The thoughtfully designed main level features a bedroom and full bath, soaring cathedral ceilings, a cozy fireplace, and an eat-in kitchen with expansive lake views and natural light flowing throughout the open-concept layout 4) Upstairs, your private primary suite includes a four-piece bath and a walk-in closet, while the lower level offers two more bedrooms and a semi-finished basement ready to be transformed into additional living or recreational space 5) Unwind in the charming three-season sunroom or host in style on the backyard patio complete with a hot tub, all just 2 hours from GTA and moments from Highway 35, offering easy year-round access whether for full-time living or a luxury escape. 1,055 above grade sq.ft. plus a partially finished basement. Visit our website for more detailed information. (id:60626)
Faris Team Real Estate Brokerage
75 6888 Robson Drive
Richmond, British Columbia
Situated in the prestigious Stanford Place by Polygon, this impeccably updated townhouse exudes timeless sophistication and modern comfort. The home features brand new laminate flooring, freshly painted interiors, and a full suite of gleaming new stainless steel appliances. The versatile entry-level office is ideal for professionals or creatives who work from home, while the upper level hosts generously proportioned bedrooms designed for restful living. Entertain effortlessly on the expansive patio or unwind in the private, newly fenced yard. The freshly painted tandem garage offers ample space for parking, storage, or a home gym. A turn-key residence in an exceptionally well-managed enclave surrounded by wonderful neighbours. Create your memories here! (id:60626)
RE/MAX Westcoast
602 8888 Osler Street
Vancouver, British Columbia
Experience luxury living in this rare top-floor penthouse, nestled in a solid concrete building on Vancouver´s desirable West Side. This elegant home features 2 bedrooms, a den (convertible to a 3rd bedroom), plus a dedicated office room. Soaring ceilings (up to 12'7) and a spacious, open layout create an inviting atmosphere, complemented by a large balcony offering breathtaking views. Ideally located near the Marpole bus loop, it provides easy access to the Airport, Richmond, and downtown Vancouver. Enjoy the convenience of nearby groceries, shops, services, and restaurants. Additional highlights include upgraded EV parking, a rooftop garden, and air conditioning. Don´t miss this unique opportunity! (id:60626)
Royal Pacific Realty (Kingsway) Ltd.
309 Third Street E
Revelstoke, British Columbia
Revelstoke lifestyle at its best, character, charm, and location are just some of the features of this this re done 1910 beauty. A well laid out plan with large entertainer's kitchen connecting to a cozy dining and living room. High ceilings throughout and a gorgeous entry sunroom bringing in glorious morning sunshine to enjoy your morning coffee while taking in views of local mountains. The home features 4 bedrooms with 2 bathrooms all nicely updated and move in ready. Downstairs has potential to add a spacious rec room and another bedroom/bathroom and even a possibility for an additional suite (556 sq/ft unfinished). The exterior offers ample parking with a large carport, single car garage with ally access and attractive back yard area for BBQing and entertaining. Soak in the oversized high end hot tub after a day of skiing just steps from the back entrance. Updates have included furnace in 2015, interior updating throughout, electrical and enjoy this property turnkey with all furnishing included. Start your Revy lifestyle in one of Revelstoke's iconic homes located walking distance to all the downtown amenities. (id:60626)
Macdonald Realty Interior
2801 North Shore Drive
Haldimand, Ontario
Custom-Built waterfront home-extraordinary comfort by the Lake. Nestled along the shores of Lake Erie, this waterfront home offers the perfect blend of luxury, charm, and practicality. With ownership extending to both the north and south (waterside) side of North Shore Dr, this property ensures an unparalleled experience of lakefront living. As you approach the home, the welcoming front porch captures your attention, offering panoramic lake views. Whether youre enjoying your morning coffee or unwinding in the evening, this porch is a tranquil sanctuary. The waterside parcel is designed to make the most of outdoor living. Enclosed by wrought iron fencing, it features a concrete patio and boat ramp providing convenient access to the water. The gentle kid-friendly slope leads into the water and the beach is sand and pebble. On the north side of the lot, the space opens up for endless possibilities. A special area for kids is the tree house where imaginations can run wild. For adults, a concrete patio beckons as a space for relaxation or entertaining guests. This unique dual-sided ownership enhances the versatility and functionality of the property, catering to all ages. Step inside the home to discover an interior that exudes warmth and comfort. The open-concept main floor is filled with natural light, thanks to the large, bright windows that frame picturesque views of the lake. This spacious kitchen boasts a walk-in pantry for ample storage, a large island for food preparation and gathering, and gorgeous granite countertops. On the second floor, the home continues to impress with three spacious bedrooms and abundant storage. The primary bedroom includes a bonus walkout, offering a private retreat where you can enjoy fresh air and uninterrupted views of the lake. Whether youre seeking a tranquil retreat, a space for family memories, or a hub for entertaining, this custom-built waterfront home is where dreams meet reality. (id:60626)
Royal LePage State Realty
RE/MAX Real Estate Centre Inc.
2801 North Shore Drive
Lowbanks, Ontario
Custom-Built waterfront home- extraordinary comfort by the Lake. Nestled along the shores of Lake Erie, this waterfront home offers the perfect blend of luxury, charm, and practicality. With ownership extending to both the north and south (waterside) side of North Shore Dr, this property ensures an unparalleled experience of lakefront living. As you approach the home, the welcoming front porch captures your attention, offering panoramic lake views. Whether you’re enjoying your morning coffee or unwinding in the evening, this porch is a tranquil sanctuary. The waterside parcel is designed to make the most of outdoor living. Enclosed by wrought iron fencing, it features a concrete patio and boat ramp providing convenient access to the water. The gentle kid-friendly slope leads into the water and the beach is sand and pebble. On the north side of the lot, the space opens up for endless possibilities. A special area for kids is the “tree house” where imaginations can run wild. For adults, a concrete patio beckons as a space for relaxation or entertaining guests. This unique dual-sided ownership enhances the versatility and functionality of the property, catering to all ages. Step inside the home to discover an interior that exudes warmth and comfort. The open-concept main floor is filled with natural light, thanks to the large, bright windows that frame picturesque views of the lake. This spacious kitchen boasts a walk-in pantry for ample storage, a large island for food preparation and gathering, and gorgeous granite countertops. On the second floor, the home continues to impress with three spacious bedrooms and abundant storage. The primary bedroom includes a bonus walkout, offering a private retreat where you can enjoy fresh air and uninterrupted views of the lake. Whether you’re seeking a tranquil retreat, a space for family memories, or a hub for entertaining, this custom-built waterfront home is where dreams meet reality. (id:60626)
Royal LePage State Realty Inc.
RE/MAX Real Estate Centre Inc.
200 Northmount Crescent
Blue Mountains, Ontario
***NEW PRICE*** You will not believe it, until you see it! Must be seen to truly appreciate the quality and style this property offers. Welcome to 200 Northmount Crescent in the private enclave of Castle Glen. This warm, sophisticated and renovated bungalow in the heart of the Blue Mountains offers 3 beds and 1 1/2 baths. Located minutes to trails, swimming, biking, skiing, and golf. The bright and warm living room surrounded by windows with views of the bay and the treed lot features a wood burning fireplace and white oak wide plank flooring with radiant heating. Professionally designed kitchen in Spring of 2023 includes shaker style custom cabinetry, spacious kitchen island, rugged quartz countertops, marble tile backsplash, and stainless steel appliances. The cosy primary bedroom offers views of the surrounding trees. Feels like sleeping in a tree house! Furnishings and kitchen housewares negotiable. Multiple decks and seating areas allow for the enjoyment of the private lot and sun all day long. Additions and main renovation completed in 2020. Don't forget the 6 foot heated and spray foam insulated crawl space with poured concrete floor and separate entrance. Great storage space. (id:60626)
Chestnut Park Real Estate
6717 141 Street
Surrey, British Columbia
INVESTOR ALERT or FIRST-TIME BUYER! Charming 3 bed, 2 bath home in family-friendly Hyland Creek. Open kitchen and dining flow into living room with sliders to a 10x22 south-facing deck. Primary bedroom features vaulted ceilings and extra storage. Updates include A/C, new roof (2021) with insulation & gutter guards, high-efficiency appliances, new hot water tank & washer. Stainless steel appliances. Fruit trees: fig, apple, cherry & plum. Potential for basement suite. Steps to transit, schools & shopping. Easy to show! OPEN HOUSE JUNE 21 & 22 | 2-4PM (id:60626)
Exp Realty Of Canada
906 3280 Corvette Way
Richmond, British Columbia
"ViewStar" Tower E located at No.3 Road/Corvette Way, Richmond, 5 minutes to latest Richmond skystrain station: Capstan. 808 s.f. 2 bedrooms, and 2 bathrooms. Price include 2 parking spots (one has electric outlet and another one extra large space) and one concrete huge storage room (owner paid extra fee $23800 plus GST for it) Owner has upgrade all blinds to remote motorized roller blinds. Building has indoor swimming pool, hot tub, private dining room, yoga/dance studio, exercise center, party room, study and lounge room, exterior BBQ area. All measurements are approx, buyer to verify if deem important. Immediate possession. (id:60626)
Sutton Group-West Coast Realty
16, 722040 Range Road 51
Rural Grande Prairie No. 1, Alberta
This 5.44 acre lot zoned RM-2 includes, Atco power, gas, Aquatera water and Telus high-speed to the lot line. Hawker Industrial Park is located across Highway 43 from Ritchie Bros. and is a highly visible location. (id:60626)
RE/MAX Grande Prairie
147 Salterton Circle
Vaughan, Ontario
Modern & Luxury 4 Bedrooms Townhouse With 2-Car Garage By Aspen Ridge Located In Pristine Maple Community close To Maple Go-Train Station! Modern Kitchen With S/S Appliances, Breakfast Bar And Granite Counter. This Beautiful townhouse features a thoughtfully designed open concept layout with 9' ceilings throughout! Modern Eat In Kitchen W/Island & Granite Counter Top Walks out to Huge Outdoor PatioGround Level Office/Bedroom With Ensuite 3pc Bath! Direct Access to Garage! Steps away from the Maple GO station, public transit, Walmart, Rona, Marshalls, various shopping outlets, walk in clinics/Medical building, schools, parks, Eagles Nest Golf Club and an array of amenities. (id:60626)
RE/MAX West Realty Inc.

