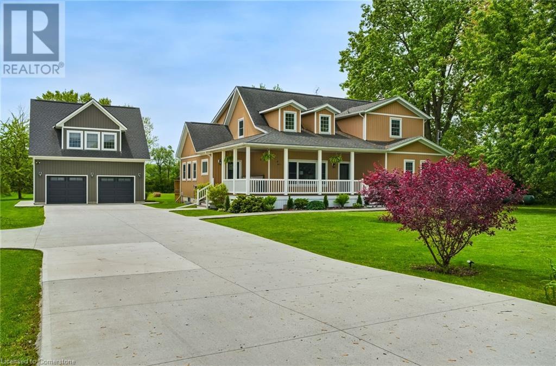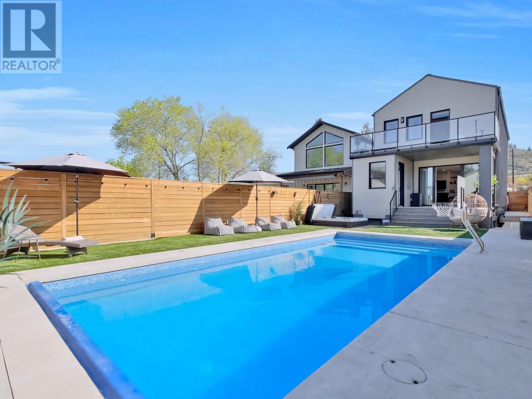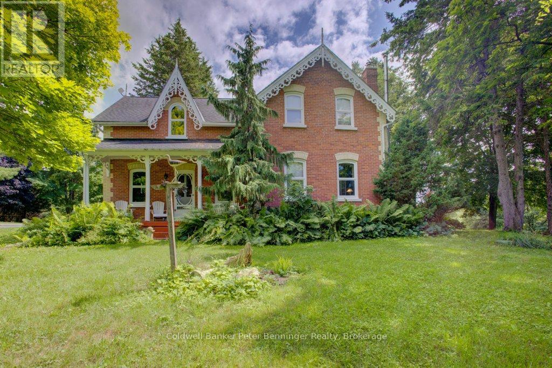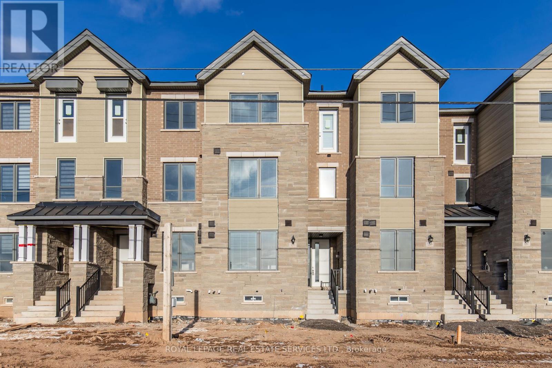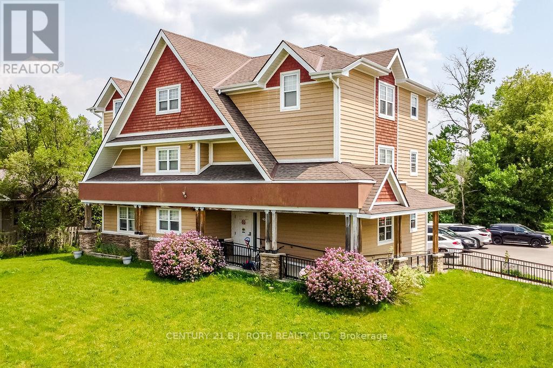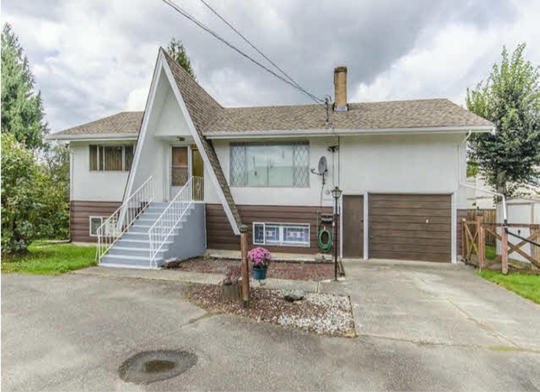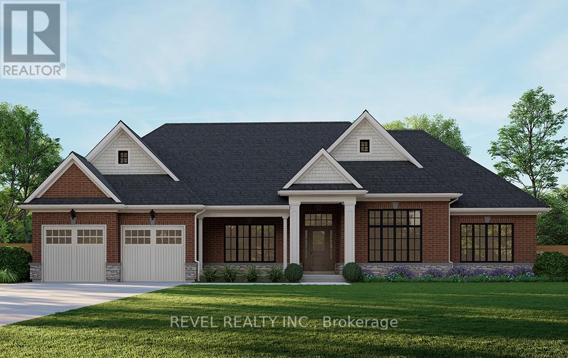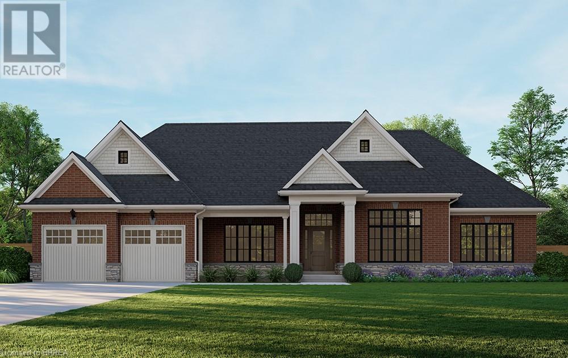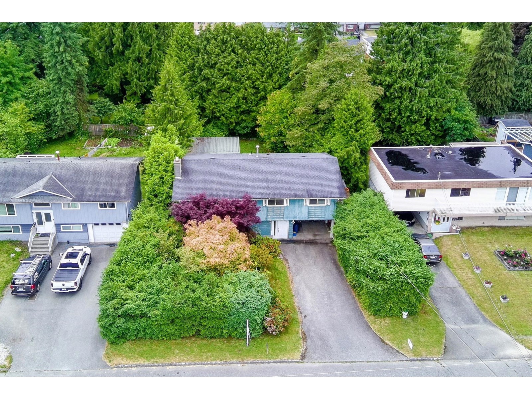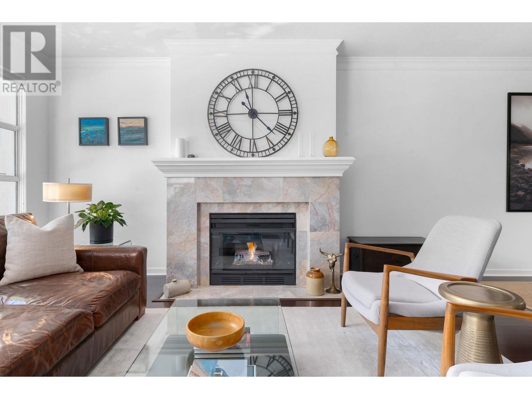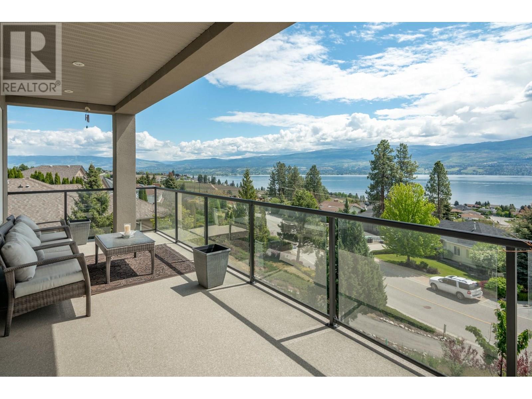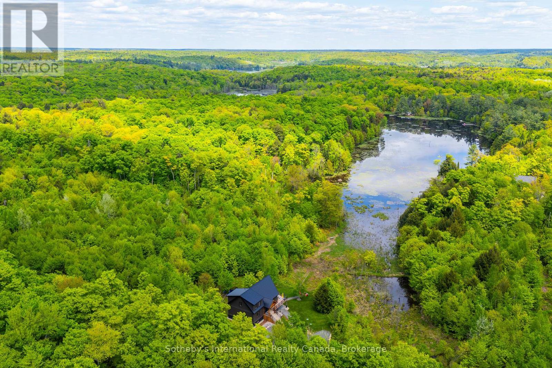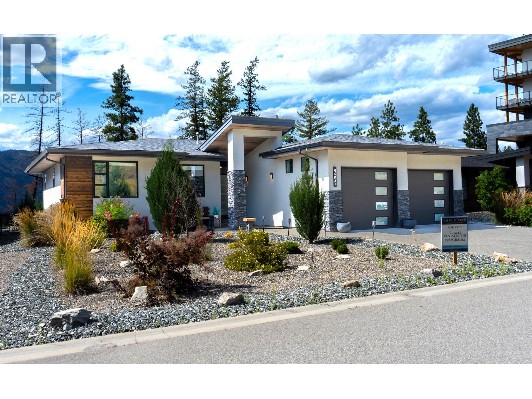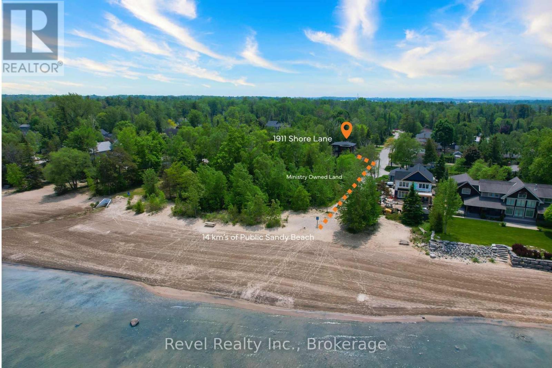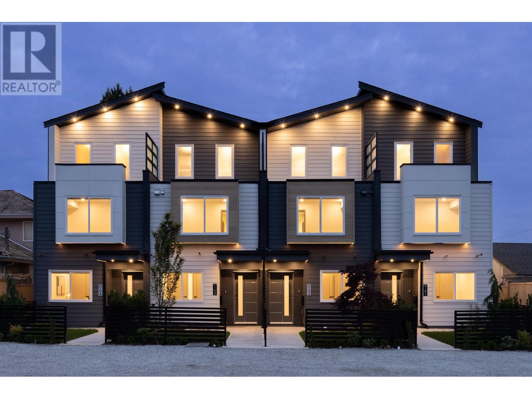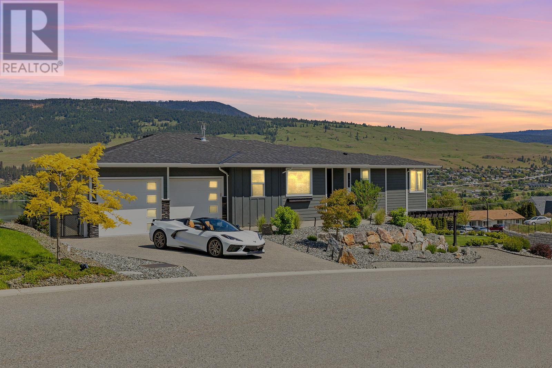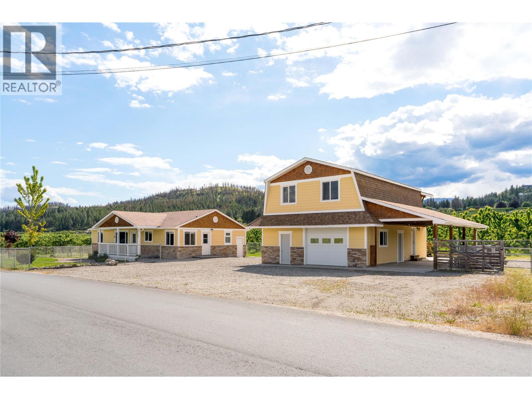204 - 6660 Kennedy Road
Mississauga, Ontario
Office units for sale at Prime Mississauga corner Location (Kennedy & Courtney park) 1) Tentative Occupancy : Q4 2025. (Option to Occupy Sooner / Vacant units available for occupancy immediately) 2) ONLY $5000 on Signing (10% in 30 Days and 10% in 60 Days) 3) Units may be combined to achieve larger square footage. 4) Close proximity to HWY 401, 407 & 410! (id:60626)
RE/MAX Realty Services Inc.
364 Sumbler Road
Pelham, Ontario
From the moment you step inside, this home just feels like home. Nestled on a scenic 1.005-acre lot on the edge of Pelham, Fenwick, and Welland, this 2,700 sq. ft. bungaloft offers the perfect mix of country charm and everyday convenience. The bright, open-concept main floor is warm and welcoming, featuring two generously sized bedrooms, a full 4-piece bath, and a dedicated laundry room—making main floor living effortless. The spacious kitchen, dining, and living area is perfect for entertaining or relaxing, complete with a cozy pellet stove for those cooler nights. A large, closed-off mudroom adds function and storage. Upstairs, the loft offers two more bedrooms, two full baths, and a flexible space ideal for a home office, reading nook, or teen retreat. The partially finished basement includes a rec room and rough-in for an additional bathroom. Outside, you’ll find a full concrete driveway and an oversized detached garage with in-floor heating and a 750 sq. ft. 1-bedroom apartment above—great for in-laws, guests, or rental income. The private backyard features a tranquil pond for swimming, fishing, or skating. A truly special property where comfort, space, and lifestyle meet. (id:60626)
RE/MAX Escarpment Golfi Realty Inc.
23 Lerwick Lane
Boutiliers Point, Nova Scotia
Bungalow with walkout overlooking the beautiful ocean at the Head of St. Margaret's Bay. Conveniently located off the the Ingramport exit along Hwy 103. Enter through the custom wooden door into a spacious foyer into the open concept kitchen, living room and dinning room. custom stone two way fireplace to separate the living room and dinning for a more private experience. Next to the kitchen is the in house office with large double glass doors. To the right of the foyer is the masters suite, with large windows over looking the ocean, large walk-in closet, ensuite with wet room and a round window to catch the views in the tub. The basement has two more large bedrooms, storage, bathroom/laundry and a large rec room accompanied with a wet bar. This stunning house also has a large 19x20 garage and a dock down to the ocean. (id:60626)
Sutton Group Professional Realty
1273 Edgewood Drive
Penticton, British Columbia
Welcome to 1273 Edgewood Drive – a truly exceptional property in the heart of Penticton, just steps from the Penticton Creek path and close to large fields and recreation areas. This unique offering includes a spacious 5-bedroom, 5-bathroom home (with 3 en-suites), plus a charming 1-bedroom carriage house above a single-car garage. Between the two, enjoy your own private outdoor retreat with a saltwater pool, in-ground hot tub, and low-maintenance synthetic lawn – perfect for soaking up the Okanagan sunshine. Inside the main home, the entertainer’s kitchen features a double oven, stainless steel appliances, 2 dishwashers, and an induction stovetop with built-in air fryer – seamlessly connected to the open living space, ideal for hosting and family life. Downstairs offers a versatile lower level with room for a home gym, movie area, and a built-in wet bar for ultimate relaxation. Upstairs, the primary suite is a peaceful escape with a private deck – perfect for morning coffee or an evening glass of wine. The carriage house adds flexibility and income potential with a bright 1-bedroom suite, private entrance, full bathroom, and an additional separate room with a second bath – great as a home office or to expand the suite’s living area. It's been a popular option for Airbnb, guests, or long-term rental income. This incredible package has it all – including a mortgage helper – right in the heart of Penticton. Come experience it for yourself! (id:60626)
Chamberlain Property Group
305 4800 Spearhead Drive
Whistler, British Columbia
Best of the best! This upper floor condo has wonderful natural light and peak-a-boo views of both Whistler & Blackcomb ski areas. It's been beautifully renovated to a high standard and overlooks one of Whistler's best outdoor pool areas! Features include a comfortable living area with gas fireplace, a covered deck with BBQ, and a king-sized bedroom with air conditioning. The owners updated all the furnishings and equipment and are offering the property turn-key for your family's immediate use or rental. The Aspens has many amenities and an enviable ski-in/out location on Blackcomb Mountain, walking distance to Village restaurants and shops. Come have a look! (id:60626)
Whistler Real Estate Company Limited
361 Brant-Elderslie Townline
Brockton, Ontario
First time listed since the 1971 this is a very special property backing on to the McSporran Reserve and earlier referred to as the Queens Bush. In a history of Bruce County, Norman Robertson speculates that the land was so named in order to distinguish it from other large tracts of land purchased from the Crown from groups including the Canada Company. In 2007, the McSporrans completed a conservation severance with the Escarpment Biosphere Conservancy. In doing so, they retained the northern half (44.6 acres) of their property (listed here for sale) and donated the southern 58 acres to Escarpment Biosphere Conservancy. This family farm property is perfect for someone wanting privacy, nature and incredible history, coupled with a beautiful brick century home and newer detached 33 X 24 ft garage / workshop . Extra's on the property include a private pond (direct water view) and creek in front of the home, newer drilled well and septic, covered porches and many original features. Deer Creek cuts through the property at the south end and is a good source of fishing and nature. Barn is not useable, do not enter. Property has approximately 25 acres cultivated with the rest being home site, nut orchard, trails, and forest. Excellent property for a family farm with plenty of room for gardens! This original farm backed by the Conservancy provides an idyllic setting rarely available. More on the Conservancy: This nature preserve has the Saugeen River crossing through on a north-south trajectory starting midway through the southern boundary. This preserve plays an important ecological function in the landscape context, providing riparian and upland forest cover along with one of southern Ontarios' largest river systems. The site contains the confluence of the main Saugeen River and the Deer Creek providing natural corridor linkage for two major water systems. (id:60626)
Coldwell Banker Peter Benninger Realty
3271 Sixth Line
Oakville, Ontario
Simply Stunning. Less than 2 years old freehold townhome. 4 bedroom, 3 full bathrooms with a rare 4 parking spots! Tons of natural light. One bedroom with a walk in closet and ensuite is conveniently located on the ground floor. Perfect for a grown child or as an in law suite! The main floor features an open concept kitchen with stainless steel appliances and an island. Large great room with a gas fireplace. Separate dining room with access to the large balcony perfect for enjoying those warm summer evenings. The den with french doors is perfect for a private office space or a fifth bedroom. The upper level features the primary bedroom with its own ensuite and walk in closet. 2 other bedrooms, a 4 piece bathroom and the laundry room finish off this level. Great location in a family friendly neighbourhood! Walking distant to top rated schools, parks and trails. Only a 5 minute drive to a large Walmart plaza with many shopping, restaurants, public transit and more. A short drive to HWY 407 & 403. What's not to like?! (id:60626)
Royal LePage Real Estate Services Ltd.
192 Mill Street
Essa, Ontario
This ICF Construction 6 Plex Is Simply Stunning And Built Only 11 Years Ago making this a rare find! Units Are Separately Metered For Hydro/ Gas Plus 2 Units Are Designed For Wheelchair Accessibility! This Shows As Impressive Inside As It Does Out. Situated in the growing community Of Angus - Home Of Canadian Forces Training Centre (CFB Borden). Across From Mcdonalds, Shoppers Drug Mart, Sobey's, Lcbo and just 15 Minutes West Of Barrie And 20 Minutes North To Wasaga Beach.Situated On The Main Road Across From Popular Strip Mall On A Lot That Is .38 Acres. Simply No Improvements Can Be Made To This! **EXTRAS** lot measurements 82.59 ft x 158.60 ft x 99.81 ft x 167.28 ft (id:60626)
Century 21 B.j. Roth Realty Ltd.
877 3rd St
Courtenay, British Columbia
OPEN HOUSE Sat July 5th, 12-2 This is a must see! Where does one start? This home has been renovated to exacting standards and embraces the Old Orchard feel while maintaining every modern touch imaginable. The front of the home is the old world charm, cozy living room, guest bedroom, bathroom, formal dining area. Don't miss the loft. The addition, well, amazing! Large kitchen, with solid surface counters and cupboards galore, hot water pot filler at stove, huge island and open to the great room. Don't miss looking up! Coffered ceilings with inset (dimmable & colour changeable) lighting. Covered patio off the great room with full outdoor kitchen, gas heaters & all set up for your TV, ready to have the crew over to watch the game. Upstairs you will find a grand primary suite, ensuite with heated tile floors, steam shower, and large walk in closet. Two additional bedrooms up and lots of storage for your linens. Double car garage in the back with 2 pc bathroom, again set up with internet and cable. The mechanical room, is impressive. Hot water on demand, in floor hot water heat, heat pump with all new duct work. See the ''extra'' sheet on the documents tab and prepare to be wowed. (id:60626)
RE/MAX Ocean Pacific Realty (Crtny)
9465 Hazel Street, Chilliwack Proper East
Chilliwack, British Columbia
Located in the heart of Chilliwack is this massive 85.5x150 (12825sqft) lot. Development Permit for a standalone townhouse site is APPROVED.This well maintained 5 bedroom, 2600sqft home has a newer furnace, 5 large bedrooms, 34X12 covered deck. There is plenty of parking with room for any size RV, lots of space left for a new shop or possible carriage home? This would make an excellent home or investment property. Bring offers! (id:60626)
Renanza Realty Inc.
Lot 26 Augustus Street
Brant, Ontario
Introducing the Glenbriar, Elevation B - Brick Manor. A timeless all-brick construction with 2,030 sq ft of thoughtfully designed living space. This 3-bedroom + den, 2.5-bath home features upscale finishes and meticulous attention to detail. Customize your space with optional triple car garage, basement floor plan, and designer-curated interior and exterior packages. ***This model can be placed on alternate lots, inquire for lot availability and premium lot options. Premium lot prices may apply. (id:60626)
Revel Realty Inc.
Lot 26 Augustus Street
Scotland, Ontario
Introducing the Glenbriar, Elevation B - Brick Manor. A timeless all-brick construction with 2,030 sq ft of thoughtfully designed living space. This 3-bedroom + den, 2.5-bath home features upscale finishes and meticulous attention to detail. Customize your space with optional triple car garage, basement floor plan, and designer-curated interior and exterior packages. ***This model can be placed on alternate lots, inquire for lot availability and premium lot options. Premium lot prices may apply. (id:60626)
Revel Realty Inc
7165 115 Street
Delta, British Columbia
Sturdy home in a vibrant, suburban corner of Metro Vancouver. Sitting on a peaceful, tree-lined street, it offers quick access to shopping centers, top-rated schools, and transit. Close by, the scenic Burns Bog provides ample green space and walking trails, while nearby recreational amenities include parks, pools, and sports fields. Families will appreciate Schools such as Seaquam Secondary and innovative cafés along 120 St. Commuters benefit from direct routes to Hwy 17, Hwy 10 and connecting highways. A charming, well-situated gem in a thriving, family-oriented neighbourhood! (id:60626)
Exp Realty Of Canada
204 3151 Woodbine Drive
North Vancouver, British Columbia
Edgemont living just steps off the Boulevard! Enter off the breezeway to be greeted by a lush, private patio, soaked in afternoon light. Step inside to find turnkey, single level living at it's best. The updated kitchen features an eating area with outdoor access, the bathrooms have been tastefully updated and both bedrooms are of generous size and on either end of the home for added privacy. The living and dining rooms are well proportioned and easily accommodate 'house sized' furnishings. Enjoy a green outlook through the large windows. The gas fireplace adds comfort, and a pleasant East facing deck rounds off this beautiful home. Unique layout with windows on both ends of the suite allows for extra light and a comfy breeze when needed. Bonus 2 parking! Easy living - just lock and leave. (id:60626)
Royal LePage Sussex
1247 Menu Road
West Kelowna, British Columbia
Panoramic lake & mountain views define this modern, thoughtfully designed residence. With a sprawling floorplan & fully self-sufficient two-bedroom in-law suite, this property offers exceptional versatility for multigenerational living or income potential. The main level was designed with entertaining in mind. Expansive windows flood the space with natural light, while built-in speakers enhance the ambiance. The gourmet kitchen is a true centrepiece, finished with granite, a premium Viking gas cooktop, wine fridge & generous walk-in pantry. Transition seamlessly to the expansive deck & take in the tranquil surroundings & vibrant atmosphere—perfect for outdoor dining & relaxed evenings. Upstairs, the home continues to impress with three spacious bedrooms, including the primary retreat—a true oasis featuring stunning views & spa-inspired ensuite complete with dual vanities, a soaker tub & a walk-in shower. A private upper deck & full second bathroom offer added comfort & functionality. The walk-out lower level offers 9-foot ceilings, lake views & endless potential. Complete with a full kitchen, spacious living area & access to a covered lower deck, this level could easily be utilized as a legal two-bedroom suite or customized to suit your lifestyle. Located in one of the region’s most desirable neighbourhoods—surrounded by renowned wineries, excellent schools & beautiful beaches—this is a rare opportunity to live the Okanagan lifestyle to the fullest. (id:60626)
RE/MAX Kelowna - Stone Sisters
4228 Westervelt Pl
Saanich, British Columbia
Welcome to Westervelt offering a 4 Bedrrom & 3 Bathroom character home, nestled in the Lake Hill District of Saanich only 1 block from Beckwith Park & located on a dead-end cul-de-sac. This charming home boasts traditional stone & brickwork, including an incredible outdoor patio area w/outdoor fireplace, hot tub, & double detached garage. As you step inside, the updates seamlessly blend with the home's timeless features. Original oak floors, wood-burning fireplaces - the character & charm are still evident throughout. Spacious updated kitchen & island are perfect for family gatherings. Other notable updates include a new heat pump forced-air furnace & new vinyl windows throughout. This classic stunner also features a full walk-out basement with its own separate entrance to the east side of the house, providing ample parking. This is the perfect set-up for an in-law or university student in the lower level. Everything is done for you here, including a fenced-off dog run for the family favorite with access through the fenced patio area. Proudly presented by The Ann Watley Group, Ann Watley Personal Real Estate Corporation & Chad Tuggle, Royal LePage Coast Capital Real Estate (id:60626)
Royal LePage Coast Capital - Sidney
57 - 1215 Queensway E
Mississauga, Ontario
Fabulous Investment opportunity - Fully Leased commercial condo! This modern commercial condo unit is ideally situated in a recently constructed plaza along The Queensway, perfectly positioned close to the QEW, Hwy 427, and Gardiner Expressway-offering unparalleled access to Toronto and Mississauga. Strategically divided into two separate, contemporary spaces, the front unit impresses with polished concrete floors, soaring 23-foot ceilings and expansive south-facing windows that flood the space with natural light. The rear unit features a grade-level garage door leading to an industrial-style space, complemented by a sleek open-concept mezzanine with custom built-in units. Currently leased to two AAA tenants, this turnkey investment generates an annual gross rental income of $76,200, with a 5% annual rent escalation, ensuring solid and growing returns. Don't miss out on this exceptional income-generating property! (id:60626)
Harvey Kalles Real Estate Ltd.
1241 Northshore Road
Muskoka Lakes, Ontario
Nestled in Muskoka Lakes, this stunning property spans approximately 20 acres of lush, forested land, complete with an incredible lookout over a serene pond. Here, wildlife thrives watch moose, deer, foxes, and an array of birds, along with turtles basking in the sun! This brand new, custom-crafted home is built with r30 ICF construction, and has 30% above code roof insulation. The great room features soaring 22-foot ceilings and a magnificent window wall that captures the morning sun, offering a front-row seat to nature's daily show. The chef's kitchen is a culinary dream, while the primary bedroom, tucked away on the top floor, boasts a private loft lookout and e -suite. The main floor includes two additional bedrooms, ideal for guests, and the lower level offers a spacious rec room and two more versatile rooms. With radiant in-floor heating prep and a generator ready, this magical retreat harmonizes luxury and nature. Don't miss your chance to call this enchanting oasis home (id:60626)
Sotheby's International Realty Canada
9592 Benchland Drive
Lake Country, British Columbia
This immaculate home in the award winning community of Lakestone offers expansive & protected lake views, world-class amenities, and a private 1/4 acre corner lot. Huge west-facing windows flood the main floor with natural light, offering lake views from almost every room. The fenced portion of the backyard is huge & flat, and ready for a Pool, Playground, Garden, etc. Recent upgrades include a 5th bedroom, a stylish wet bar, and an expansive entertainment area with space for a home theatre, pool table, & games area. The lower level also provides ample storage and a full bath. Enjoy the convenience of HW on demand, a built-in vacuum system, and an oversized 22’+ deep garage equipped with industrial-grade storage, shelving, and sports equipment racks. An additional backyard storage shed is perfect for toys or gardening tools. Lakestone's exceptional amenities include pickleball, tennis, and b-ball courts, two clubhouses each with a pool, hot tub, fitness center, meeting/lounging spaces, BBQ's & outdoor tables. The nearby Zara resort development is set to offer a restaurant and other public amenities. The Waterside lakefront provides easy access to swimming, boating, and water sports. It offers a dock, a beach, paddle board lockers, loungers, tables/pavilion. With 250 acres of parkland & 28 km of scenic hiking/biking trails, an airport less than 10 min away, and a short drive to world-class wineries, 2 ski resorts, shops & restaurants, experience the finest Okanagan lifestyle! (id:60626)
Coldwell Banker Executives Realty
1911 Shore Lane
Wasaga Beach, Ontario
If you've been dreaming of morning and evening walks on the beach, 1911 Shore Lane is it. Custom built in 2018 and situated on prestigious Shore Lane, this striking contemporary beach home is just steps to Wasaga Beach's famous sandy shore and directly across from ministry-owned land. The main floor's open concept design is enhanced with a gourmet kitchen featuring a granite waterfall island, Bosch appliances, and a stylish servery, making entertaining effortless. The open concept layout is warm and welcoming, with natural finishes, gas fireplace and 9 ft ceilings. The primary suite walks out to a covered deck to enjoy your morning coffee and listen to the sounds of the breaking waves. The lower level is fully finished and offers a cozy retreat for guests and entertaining. Professionally landscaped and complemented by a firepit patio and rear yard oasis, this home is ready for long summer nights and relaxed weekend living. (id:60626)
Revel Realty Inc.
606 - 129a South Street
Gananoque, Ontario
Luxury Penthouse Condo with Endless Boating Adventures in the Heart of the Thousand Islands. Step into this exquisitely appointed 2-bedroom, 2-bath penthouse and be transported to a world of tranquility, with breathtaking 270-degree panoramic views of the iconic Thousand Islands and St. Lawrence River. Soaring ceilings and large windows walls flood the space with natural light, framing unobstructed, postcard-perfect vistas stretching from the marina to the open river and beyond. This exclusive residence is a dream come true for boaters. Your private boat slip offers direct access to unparalleled adventures. Cruise eastward to the Atlantic Ocean or navigate north through the historic lock system from Kingston to Ottawa. With endless boating possibilities at your doorstep, this home is the perfect launch point for every journey. Step outside onto your very private wraparound patio to watch the boats drift by or prepare dinner for family and friends with the built-in gas BBQ connection. Inside, refined finishes abound: a cozy gas fireplace, built-in speakers, electric blinds, and an open-concept living space that flows into a chefs kitchen featuring high-end appliances, designer cabinets and a striking waterfall island. Ample storage includes two lockers, one of the largest on the floor plus a dedicated parking space. This is more than a residence, its your front-row seat to waterfront luxury and boundless nautical freedom in the heart of the Thousand Islands. (id:60626)
Sotheby's International Realty Canada
102 914 Rochester Avenue
Coquitlam, British Columbia
Experience luxury living at ASPEN, an exclusive collection of four townhomes by ZAKO Development, nestled in the serene residential area of Maillardville, Coquitlam. Enjoy the perfect blend of serenity and convenience, just minutes from grocery stores and restaurants. Each home offers four spacious bedrooms plus a den, three elegant bathrooms, and two parking spaces. Designed with 12-foot ceilings, Bosch appliances, a waterfall island, smart home features, and built-in speakers, these homes exude sophistication. Relax on the third-floor sun deck with stunning Fraser River views, and indulge in the master suite with a luxurious walk-in closet. ASPEN redefines luxury in Maillardville. Easy to show. Open house Saturday & Sunday July 26th & 27th 2-4 pm. (id:60626)
Grayly Realty Inc
Real Broker
11562 Middleton Road S
Lake Country, British Columbia
Incredible opportunity in one of Lake Country’s most desirable neighborhoods! This beautifully maintained home offers breathtaking lake views from every east window, making every moment feel like a retreat. The entire home has been professionally painted and showcases brand-new smart lighting, stylish new drapes/window coverings, and a gorgeous new kitchen backsplash. The chef-inspired kitchen is a true showstopper, featuring a large kitchen island with premium Dekton countertops, a gas range, and brand-new appliances—perfect for entertaining or culinary creativity. Additional highlights include a professionally finished garage with a Polyguard-coated floor, and a self-contained one-bedroom legal suite with its own private outdoor space—ideal for guests, extended family, or vacant and ready to bring in rental income. The yard features low-maintenance landscaping with full irrigation, plus there’s RV or boat parking, which is a rare find in this location. Location is key, and here you’re just a stone’s throw from award-winning wineries, a short drive to the serene lake, and have convenient access to the airport. Only minutes from the marina, restaurants, and boutique local businesses, this home perfectly combines luxury, functionality, and the Okanagan lifestyle. Don’t miss your chance to live where others vacation! (id:60626)
Cir Realty
10484 Seaton Road
Lake Country, British Columbia
Great holding property with long flat road frontage, in the heart of Lake Country! Nestled in a quiet, rural setting surrounded by mature greenery & orchards, this rare 2.52-acre property offers incredible versatility with three separate living spaces & room to build or expand. Enjoy the serenity of country living just four minutes from Lake Country amenities—including shops, schools, wineries & recreation. The main home is a well-kept 3-bedroom residence positioned to take in the natural beauty of the land. Below (with exterior access only), a full unfinished basement with 7-foot ceilings offers excellent storage & future potential. Above the oversized garage/shop, a bright 2-bedroom suite with exterior entry showcases lovely orchard views, while a separate studio suite on the lower level adds further flexibility. Both suites share a laundry area inside the carport. Ideal for multi-generational living, rental income, or guests. The garage includes 400 amp service in a dedicated electrical room, & the separate workshop is perfect for trades, hobbies, or secure storage. Bonus: enjoy the benefits of farm status without the upkeep! Your 2 acres (cherries) blend seamlessly with the 40+ acre neighbouring orchard, lovingly maintained by the same family for over 100 years. Across the street, seasonal produce is sold from a 10-acre farm, & fresh eggs are just around the corner. A rare opportunity where privacy, infrastructure & potential intersect—this is truly a unique offering in the heart of Lake Country. (id:60626)
RE/MAX Kelowna - Stone Sisters


