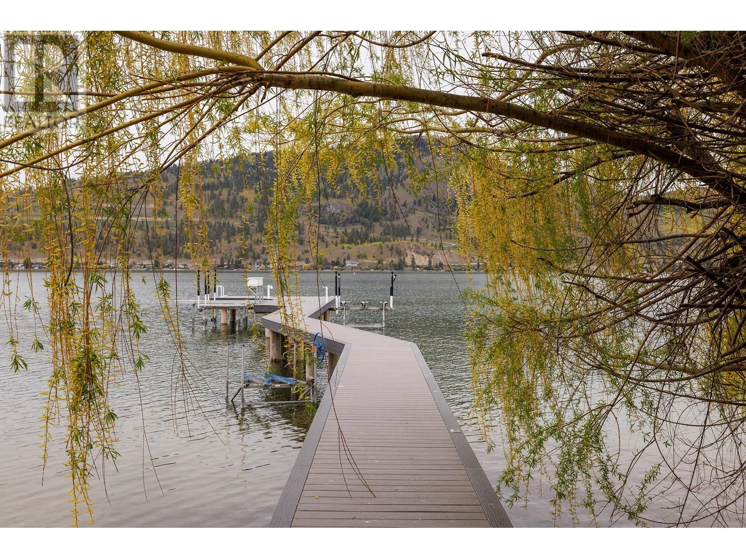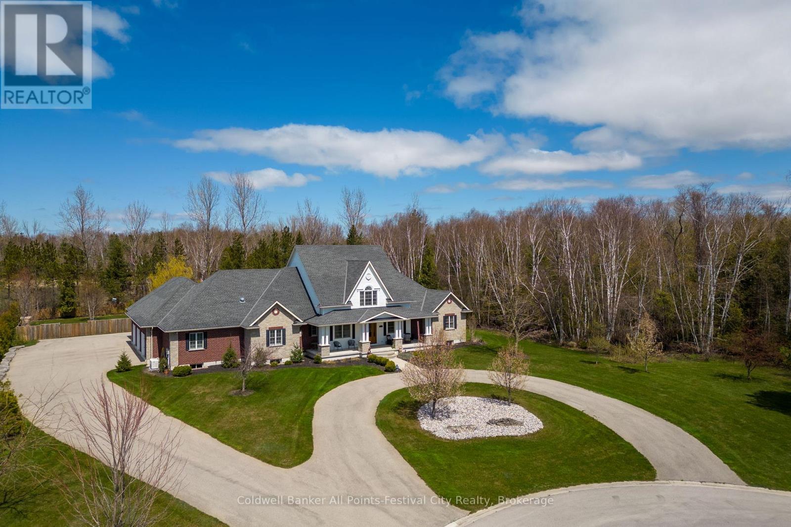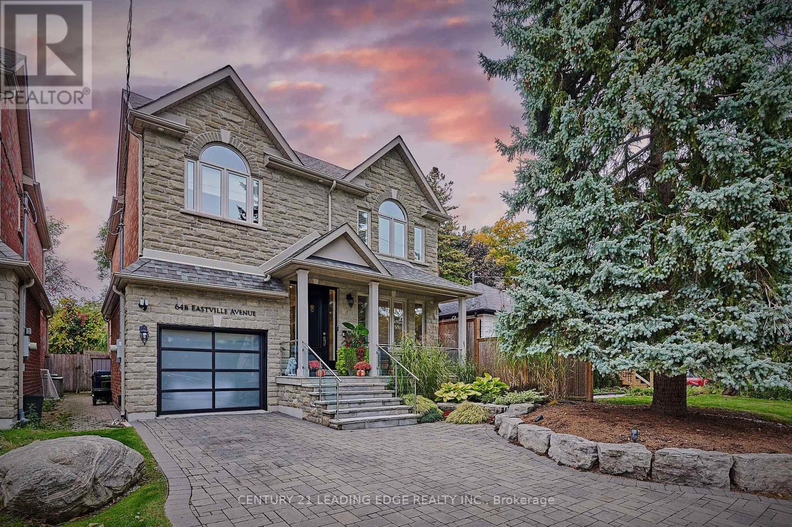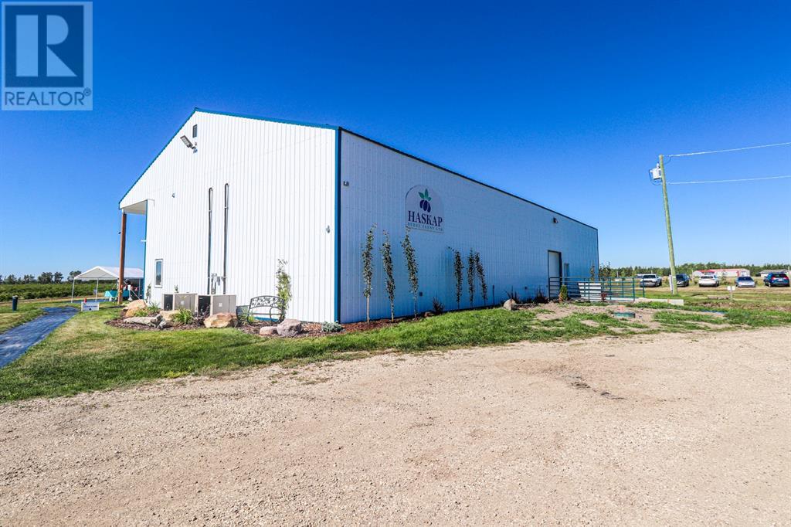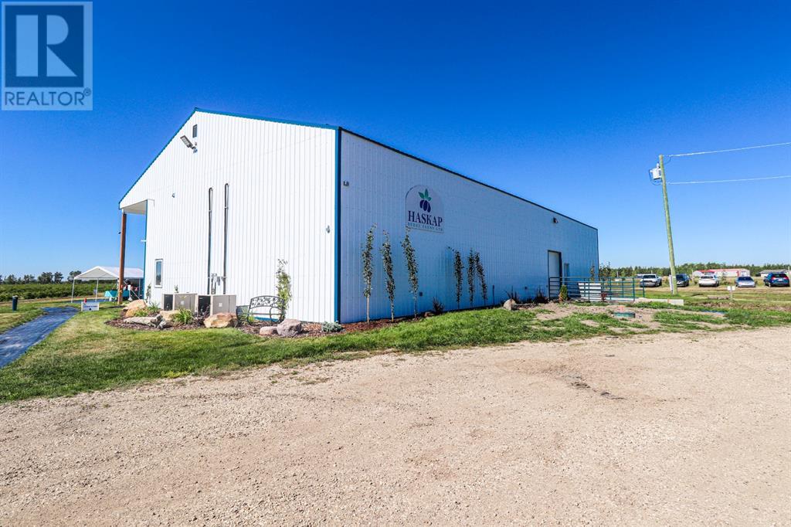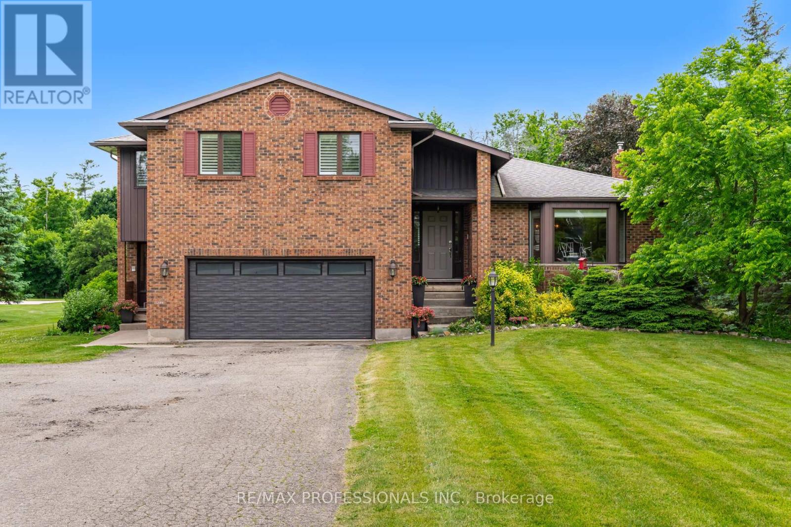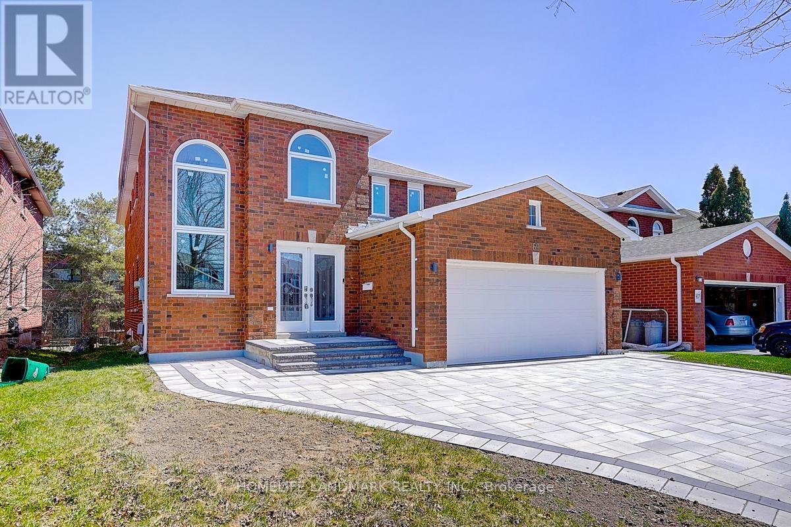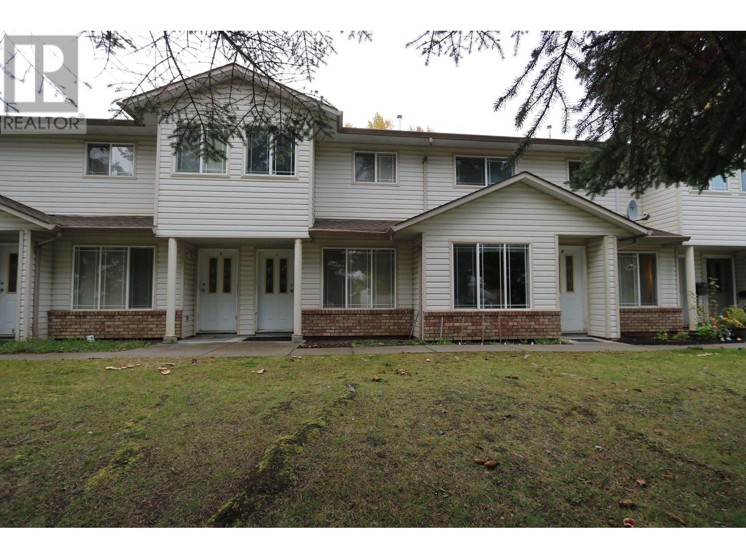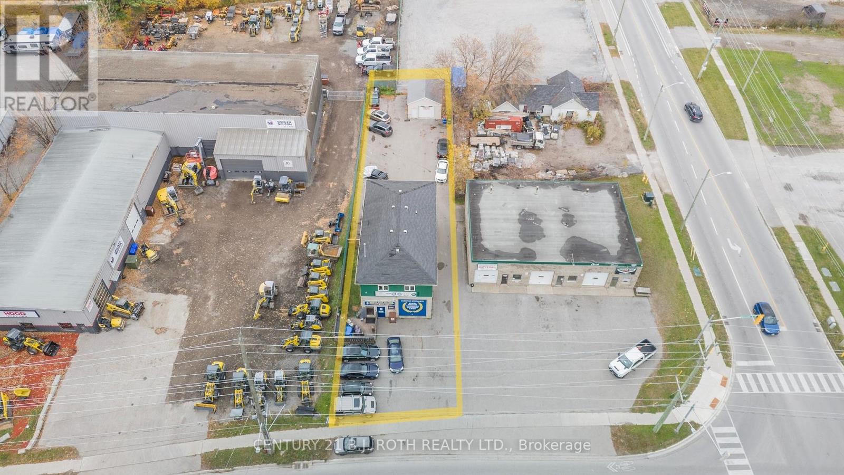1717 Asphodel 10th Line
Asphodel-Norwood, Ontario
Everything You Have Asked For!! 5 bedroom, 4 bath home, attached garage, huge shop & 2 bedroom apartment +23.7 acres! Built in 2021 custom-built home, ICF construction, R60 attic insulation. Private 900' lane with gates, offering over 5,200 sq. ft. , 23.7 private acres with scenic open fields, forest, and a serene pond. Steel roof, and vinyl siding, this home features extensive stamped concrete patios, composite deck with glass railings, off kitchen indoor 14x28" heated saltwater pool & featuring Marquis Hot Tub with Covana powerlifting cover($30K setup). Large firepit surrounded by stamped concrete, covered porch, in floor pool cover, HRV air exchanger. The interior showcases 10-foot ceilings (16-foot cathedral in great room), open gourmet kitchen with high-end appliances, custom cabinetry, & stone counter tops. Enjoy 4 bathrooms & 5 bedrooms with custom closets, including a primary suite with a steam shower en- suite. Amenities include radiant in-floor heating, propane furnace with central air & IBC propane boiler system heating floors and pool. Oversized mud room with island, built in cabinets, stone countertops and washer & dryer, & door to attached heated 2 car garage Fully finished basement with 8' ceilings, clear span floor truss system & pot lights, custom built wet bar, theatre, billiards & arcade games. Attached heated garage, advanced security system, and soundproofed walls. Property highlights include a detached 40x60 heated shop ICF construction in floor drains & radiant heat, bathroom, propane force air heat, 3 bay doors, 12' ceilings & 12'x60' covered RV storage that has 50 amp RV receptacle, & 25' concrete pad in front. A separate 22x40' 2-bedroom in-law apartment (currently rented $2200/month rental income could cover taxes and heating)! walk in shower, open concept, additional outbuildings, 20x30 coverall & 10x12 garden shed Complete security system inside & out can be monitored. This estate offers exceptional privacy & luxurious living! (id:60626)
Kic Realty
8291 Okanagan Landing Road
Vernon, British Columbia
Welcome to your wonderful home on the shores of Okanagan Lake—where every day feels like a vacation, and the lake is your backyard. This well-designed walkout rancher is more than a home; it’s a lifestyle. Perfectly positioned on over an acre of land in the sought-after Okanagan Landing area. This property blends privacy, prestige, and potential. With 66 feet of direct lake frontage, a new maintenance-free composite dock with custom lighting extends your living space onto the water—offering the perfect place to moor your boat swim, sunbathe, launch your paddleboard. Your evening ambiance is set by dock lighting that casts a magical glow over the lake, creating a spectacular scene whether you’re hosting friends or enjoying a quiet moment alone. In addition, there is an opportunity to build an additional garage with a carriage house, this offering is a rare and versatile find in one of Vernon’s most coveted neighbourhoods. (id:60626)
Chamberlain Property Group
17 Fawn Creek Lane
Bluewater, Ontario
One of the most prestigious homes in picturesque Bayfield, ON, located along the shores of Lake Huron. Where to begin with this home - situated on over 4 acres of absolute privacy within the village, this stunning home offers incredible features both indoors & out. Your own walking trail, custom saltwater pool, spectacular covered back porch and hot tub area. Entertaining will be an absolute dream with your own HD golf simulator located in one of the bays of the 4 bay garage. A gorgeous, brand new custom kitchen, complete with Dacor appliances, is the heart of the home. Complete with adjacent butler pantry, laundry room, dining area and grand living room with coffered ceiling and stone fireplace. Your home office space is tucked nicely off the front foyer and overlooks the beautiful front gardens. The primary suite is nothing short of incredible - gas fireplace, gorgeous ensuite with dual shower, soaker tub with fireplace & tv and massive walk-in closet. Two other main floor bedrooms with adjoining ensuite. Your guests will not want to leave once they stay in the loft complete with kitchenette and 3pc bath. The lower level is any sports fan dream! A bar, pool table, projector tv, full kitchen and additional bedrooms, bathroom, sauna room and exercise room complete this home. The bonus is being located in Bayfield! Enjoy all that Main Street offers - dining, shopping & activities. Bayfield offers beautiful beaches, marina and sunsets like nowhere else! Priced far below replacement value for the square footage and property. Please refer to floor plans for additional rooms and measurements. (id:60626)
Coldwell Banker All Points-Festival City Realty
64b Eastville Avenue
Toronto, Ontario
Welcome to a truly exceptional residence, nestled south of Kingston Road in the highly coveted Cliffcrest neighbourhood. This Manorgate custom-built home is a rare blend of elegance & craftsmanship, framed by immaculate professional landscaping & striking curb appeal. A cozy covered porch, LED-lit driveway and a Toro irrigation system extend a warm welcome before you even step inside. Beyond the warm entry, the main floor showcases 9-foot ceilings & an exquisite, fully renovated designer kitchen. Outfitted with high-end stainless steel appliances including a Capital 6-burner gourmet stove, GE wall oven, Jenn-Air dishwasher, & Silhouette wine fridge this kitchen is both functional & elegant, complete with quartz countertops & matching backsplash. A large island anchors the space, ideal for entertaining or casual family meals. The adjoining dining & living rooms flow seamlessly, enhanced by matte-finish hardwood floors, LED pot lighting, and custom California shutters. Walk-outs from the family room & breakfast area leads to an outdoor entertainment zone with a built-in kitchen & lounge area perfect for summer gatherings. The second floor boasts four generous bedrooms, two skylights, & an impressive primary suite, all tied together by the same elegant flooring & crown molding seen throughout the home. The basement, can be accessed via a private side entrance, is a versatile haven. It features a large recreation room wired for surround sound, a spacious bedroom, a gym/playroom area, & a sleek 3-piece bath. Roughed-in kitchen plumbing & gas lines allow for easy conversion into a self-contained suite perfect for extended family or rental income. The fifth bedroom is a flexible space offering possibilities of a home office, craft/bed room. Outside, enjoy lush, manicured grounds with ambient lighting & multiple entertainment zones. Set in a family-friendly area with access to top schools, parks, & Lake Ontario's Bluffs, this home offers not only luxury, but lifestyle. (id:60626)
Century 21 Leading Edge Realty Inc.
705068 82 Range
Wembley, Alberta
ATTENTION INVESTORS !!! Have you heard of Haskap Berry Farm? It is one of the largest haskap farms in Canada! And it's for sale. Haskap berries are a new, healthy, tasty and emerging crop in the Agri-Food Industry. They are high in antioxidants and Vitamin C with a robust, bold taste, similar to a juicy blueberry, raspberry, and black currant combined. Haskap Berry Farm is a premium, high-quality operation with 57,000 plants, 57 acres, drip irrigation, a dugout, landscape fabric, a bird control system, and an 8-foot high fence. A new 4,000+ square-foot processing and freezing facility was completed in 2020, designed specifically for food safety protocols and large quantity throughput. Food safety programs are in place. A state-of-the-art product traceability program has been purchased to trace the haskaps from harvest through shipping and is in preparation for use this season. The farm has current and pending contracts and a successful u-pick operation. It is located in close proximity to an urban area. Thirty thousand newer haskap varieties (producing larger, sweeter berries) were planted in 2017 and 2018. The farm utilizes natural growing techniques and processes good soil. The field layout is designed for optimum pollination and efficient harvesting. Berms, swales and buffer zones have been introduced, reducing the possibility of cross-contamination. The farm is located in CR5 AG zoning and has the potential for expansion within existing boundaries. Fifteen thousand plants have been pruned, enabling maximum future yields for 2022. Various farm equipment to be included in the sale! Owners are approaching their mid-60s and are looking to sell. Hit the ground running with the Possibility of transition support. (id:60626)
RE/MAX Grande Prairie
705068 Rge Rd 82
Wembley, Alberta
ATTENTION INVESTORS !!!Have you heard of Haskap Berry Farm? It is one of the largest haskap farms in Canada! And it's for sale. Haskap berries are a new, healthy, tasty and emerging crop in the Agri-Food Industry. They are high in antioxidants and Vitamin C with a robust, bold taste, similar to a juicy blueberry, raspberry, and black currant combined. Haskap Berry Farm is a premium, high-quality operation with 57,000 plants, 57 acres, drip irrigation, a dugout, landscape fabric, a bird control system, and an 8-foot high fence. A new 4,000-square-foot processing and freezing facility was completed in 2020, designed specifically for food safety protocols and large quantity throughput. Food safety programs are in place. A state-of-the-art product traceability program has been purchased to trace the haskaps from harvest through shipping and is in preparation for use this season. The farm has current and pending contracts and a successful u-pick operation. It is located in close proximity to an urban area.Thirty thousand newer haskap varieties (producing larger, sweeter berries) were planted in 2017 and 2018. The farm utilizes natural growing techniques and processes good soil. The field layout is designed for optimum pollination and efficient harvesting. Berms, swales and buffer zones have been introduced, reducing the possibility of cross-contamination. The farm is located in AG zoning and has the potential for expansion within existing boundaries. Fifteen thousand plants have been pruned, enabling maximum future yields for 2022. Various farm equipment can be included in the sale! (id:60626)
RE/MAX Grande Prairie
38 Mark Street
Aurora, Ontario
The Perfect 4+1 Bedroom & 5 Bathroom *Luxury Dream Home* Family Friendly Neighbourhood* Close To Shops On Yonge, HWY, Entertainment, The GO, Top Ranking Schools & Parks* Premium Corner Lot W/ Private Backyard* 64ft Wide At Rear* Professionally Landscaped & Interlocked* Beautiful Curb Appeal* Large Covered Wraparound Porch* Brick Exterior* Custom Columns* Exterior Lighting* Fibre Glass Main Entrance* Mahogony Garage Door* Legal Basement Apartment* Perfect For Rental Income* Enjoy Approx 4,000 Sqft Of Luxury Living* High Ceilings Throughout* Open Concept Floorplan* Floating Staircase W/ Glass Railing* Smart Home System W/ Built-In iStation & IPad* Expansive Windows* Chef's Kitchen W/ Custom Two Tone Colour Cabinetry* Built-In Speakers* All High End JennAir Built-In Apps* Paneled Refrigerator* Gas Cooktop W/ Pot Filler* Wall Oven & Microwave* Centre Island W/ Waterfall Quartz Counters *Matching Backsplash* Under Cabinet Lighting* Breakfast Opens To Wide Sliding Doors W/O To Sundeck *Natural Gas For BBQ* Family Rm W/ Custom Ceilings* Floating Gas Fireplace* Stone Entertainment Wall* Huge Combined Dining & Living Room W/ Custom Millwork* Gas Fireplace* Built-In Speakers & Walk Out To Covered Porch* Feature Accent Wall For Main Staircase W/ Large Centred Skylight* Primary Bedroom W/ High Ceilings* Fluted Paneling* Walk-In Closet W/ Organizer* Spa-Like Ensuite W/ Standing Shower* Rain Shower Head* Custom Tiling* Glass Enclosure & Shower Bench* Floating Vanity* All Good Sized Bedrooms W/ Closet Space & Large Windows* 3 Full Bathrooms On 2nd* Legal Basement Apartment* Sunfilled Walk-Out Basement* Soundproofed* Custom Kitchen W/ Full Size Stainless Apps* Quartz Counters & Backsplash* Custom White Cabinetry* Undermount Sink By Window* Open Multi-Use Rec Room* Spacious Bedroom W/ Natural Light* 2 Separate Laundry Rooms* Separte Hydro Meter For Bsmnt* Tree Fenced Backyard* Landscaped & Interlocked* Perfect Backyard Space* Must See! Don't Miss* (id:60626)
Homelife Eagle Realty Inc.
3663 Whitney Howard Road
Hamilton Township, Ontario
This incredible property has it all. Over 14 gorgeous acres including a pond, paddocks, fields and landscaped area, a custom built home offering almost 6,000 square feet of finished living space, with an oversize triple car garage (room for 4 or 5 cars) and a beautiful second legal home, finished in 2020, with its own detached 2-car garage! Truly one of a kind! The main home, built in 2014, offers a beautiful great room with vaulted ceilings, fireplace and stunning views, the eat-in kitchen has room for the whole family at the breakfast bar or the kitchen table. The main floor includes five bedrooms with a large principal bedroom, gorgeous ensuite with in-floor heating, and oversized closet, a formal dining room as well as a separate office or den. The fully finished walkout basement with in-floor heating contains a large rec room, three (or more) additional bedrooms, office space/games room, home gym, two full bathrooms and walk-up to the garage. The legal second home is perfect for extended family offering 1,200 square feet including a great kitchen with island, quartz counters and stainless steel appliances, vaulted ceilings, bedroom with 3 pc ensuite, steam shower, office and laundry room with forced air heating and a gas fireplace. Make sure to go around back to find the entrance to an impressive 1,200 sq ft workshop in the basement! (id:60626)
RE/MAX Jazz Inc.
12130 Eighth Line
Halton Hills, Ontario
Proudly owned by the original family, this beautiful 5-level sidesplit sits on just under an acre of property in the highly coveted Glen Williams community. Offering exceptional space, versatility, and timeless charm, this home is ideal for multigenerational living or those seeking flexible investment potential. Step inside the formal front entrance into a grand foyer illuminated by a skylight above. Double French doors lead to a bright, spacious family room, overlooking the elegant formal dining room, which also features its own set of French doors and a pocket door opening into a stunning eat-in kitchen, a true heart of the home. Thoughtfully designed for both everyday living and entertainment, the upgraded eat-in kitchen boasts granite counters, High-end appliances, two sinks, pot lights, ample cabinetry, and a walkout to the backyard deck. A secondary front entrance leads to an in-law suite, complete with a generous living area, kitchenette, a well-sized bedroom with a 4-piece ensuite, and direct walk-out access to the backyard offering privacy and comfort for extended family or guests. Upstairs are three bedrooms with built-ins, a sky-lit 4-pc bath & laundry. The double-door primary suite is a private retreat with a large walk-in closet, a 5-piece ensuite, and a walk-out to a peaceful private balcony overlooking the yard. The lower level with its own separate entrance offers a large open-concept living space. It includes an enclosed den and a large walk-in pantry. With its unique floor plan and multiple entrances, this property offers a rare opportunity to convert into three distinct living spaces, perfect for multigenerational families or income potential. All set in a charming, walkable village with a vibrant arts scene, cafés, galleries, and scenic trails. Don't miss your chance to own a one-of-a-kind property in a community that perfectly blends natural beauty, heritage character, and modern convenience. (id:60626)
RE/MAX Professionals Inc.
69 Aristotle Drive
Richmond Hill, Ontario
Beautiful brand new top to bottom renovation with modern elegant interior, bright, spacious detached home in a high demand area with high school ranking. Finished basement, hardwood floors throughout, wood staircase with iron picket, pot lights, high end custom countertop, modern backsplash, high quality finish bathrooms, brand new stainless steel appliances, recreational room in the basement with two bedrooms and 3pcs bathroom, access to garage, brand new interlocking, brand new windows, double front door and much more. Just minutes to Bayview, high ranked school, shopping, restaurants, park, transit and more. Just move in and enjoy! (id:60626)
Homelife Landmark Realty Inc.
1245 Abbott Drive
Quesnel, British Columbia
lnvertors alert: Welcome to 1245 ABBOTT DR (West Quesnel). There are 9 town house units in this complex, each unit has 2 bedrooms and 2 bathrooms with an open concept kitchen, spacious wardrobes and 2 gas fireplaces in every unit, enjoy the comforts of modern living. Located close to all modern amenities, school and shopping center are located nearby. Each unit is approx. 1145 sq. ft. Built in 1996. There are 7 car garages. Roof of the housing complex is approx. 10 years and the roof of the Garage building is 5 years old. Sale Price includes a detached house of 1000 sq ft has 2 bedroom + 1 bathroom with a separate PID (023-638-036). There is a 0.5 acre lot attached - falls under (Uplands land stability). Lot size measurement is taken from tax assessment. All measurements are approx. & all info to be verified by buyer if deemed important. (id:60626)
Maxsave Real Estate Services
5 Ferndale Drive N
Barrie, Ontario
High-Exposure Industrial Property with Residential Income in Barrie. Rare opportunity to own a versatile and well-located industrial property in the heart of Barrie. This freestanding building is situated on a generously sized lot with GI zoning, ideal for a wide range of industrial or commercial uses. The property includes two separately metered residential units and an additional heated and plumbed garage space, all currently leased offering immediate rental income. This site enjoys excellent visibility and accessibility for both local and commuter traffic. Whether you're an investor seeking stable income or an end user looking to expand, this property delivers flexibility and potential. Highlights :Land and building included in sale. Two leased apartments above: 1-bedroom at $1,650/month & 2-bedroom at $2,250/month. Separate garage space currently leased at $2,000/month. Prime location with easy access to major routes. Don't miss this opportunity to secure a high-performing income property with development and operational potential in one of Barrie's most strategic industrial corridors. (id:60626)
Century 21 B.j. Roth Realty Ltd.


