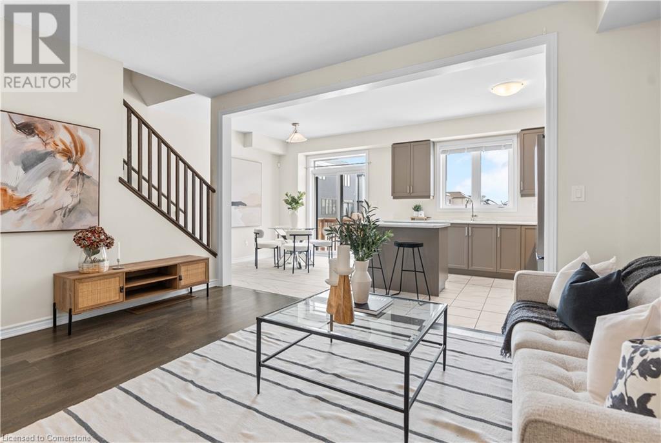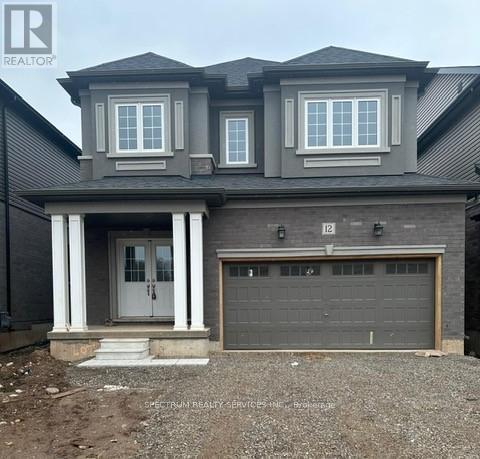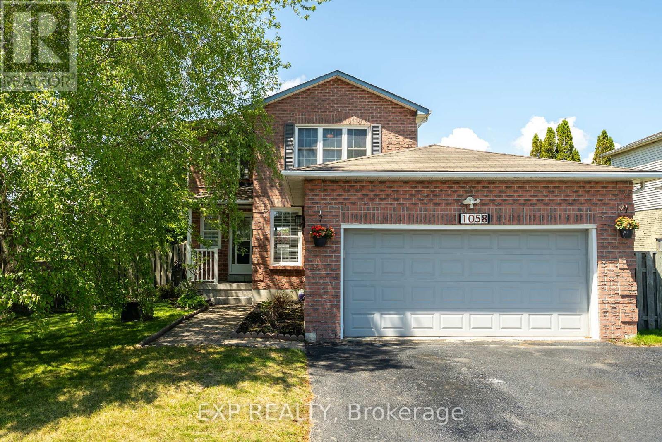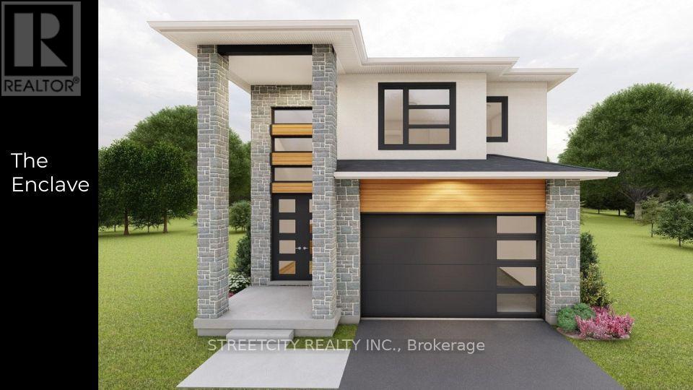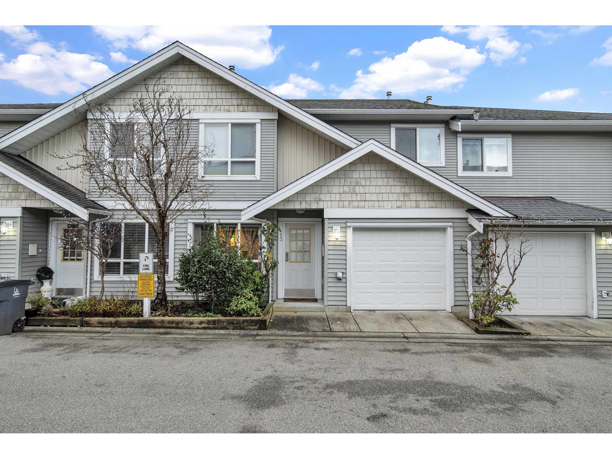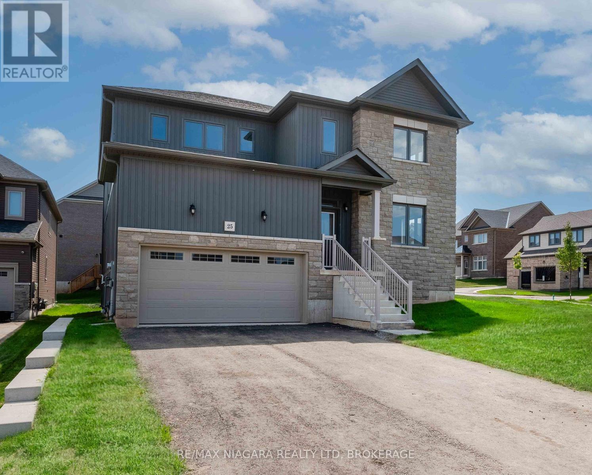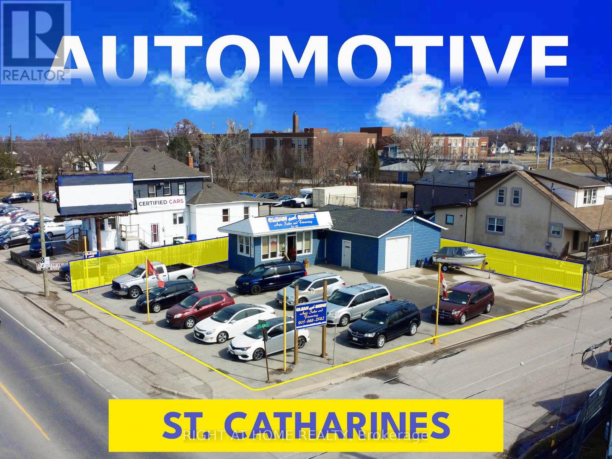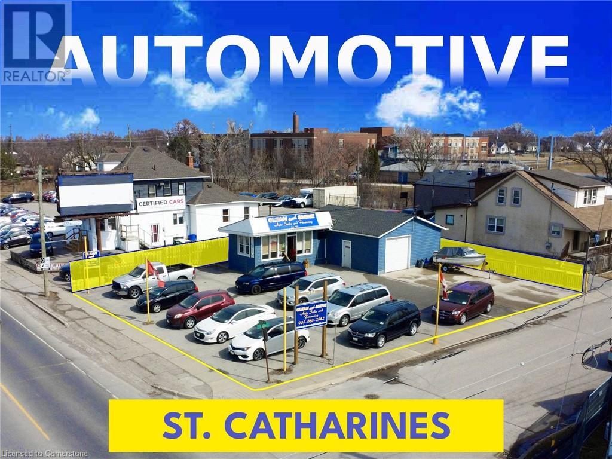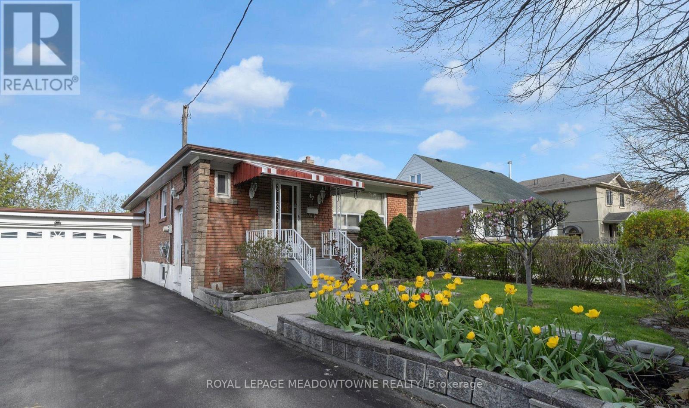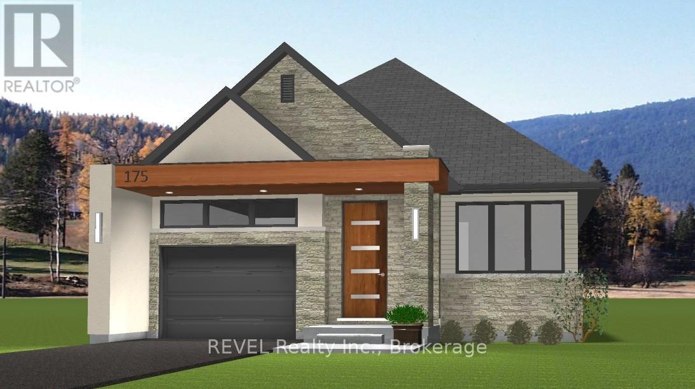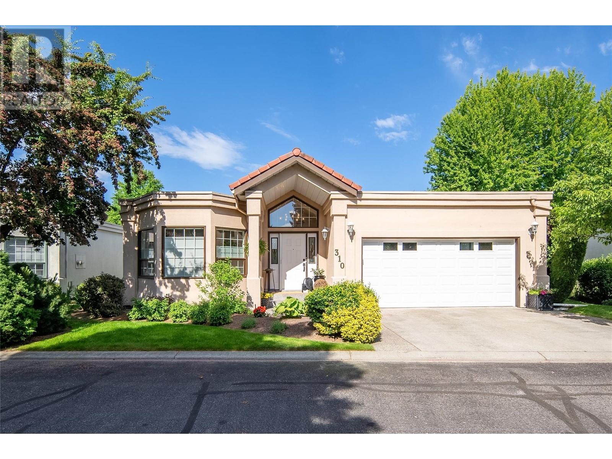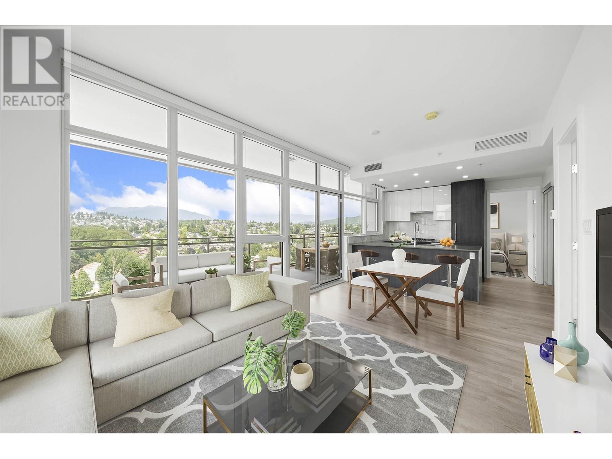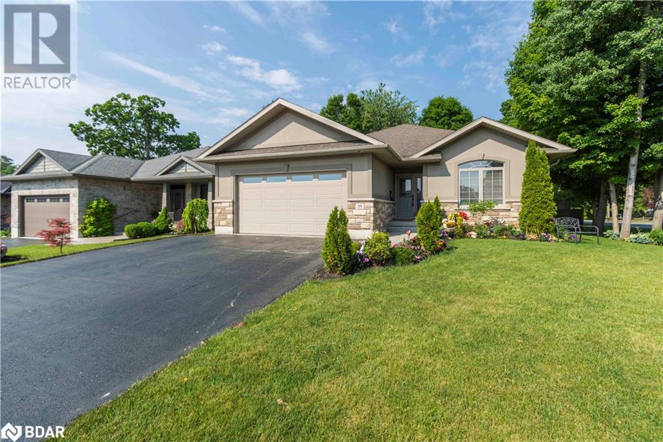158 Andover Drive
Woolwich, Ontario
At just 3 years old, this family home sits on a premium lot and has over $50k in upgrades from the builder. With 1500 square feet of finished living space, 3 bedrooms, and 3 bathrooms including a master ensuite plus walk-in closet off the primary. Laundry is conveniently located on the upper level outside of the bedrooms. The main level is warm and inviting with its sun filled open concept kitchen, dining and family room. It's a great space for the whole family to gather, eat and play together. Head downstairs where you will find a blank canvas ready to make your own. The full unfinished basement has been insulated and features upgrades such as a 200 Amp panel and a rough in for a 4th bathroom. This basement can be all that you've dreamed of .This home is waiting for the next family to make lasting memories. Book your private showing today. (id:60626)
RE/MAX Escarpment Realty Inc.
158 Andover Drive
Breslau, Ontario
At just 3 years old, this family home sits on a premium lot and has over $50k in upgrades from the builder. With 1500 square feet of finished living space, 3 bedrooms, and 3 bathrooms including a master ensuite plus walk-in closet off the primary. Laundry is conveniently located on the upper level outside of the bedrooms. The main level is warm and inviting with its sun filled open concept kitchen, dining and family room. It's a great space for the whole family to gather, eat and play together. Head downstairs where you will find a blank canvas ready to make your own. The full unfinished basement has been insulated and features upgrades such as a 200 Amp panel and a rough in for a 4th bathroom. This basement can be all that you've dreamed of .This home is waiting for the next family to make lasting memories. Book your private showing today. (id:60626)
RE/MAX Escarpment Realty Inc.
12 Sherril Avenue
Brantford, Ontario
Move To Branford's Best Selling Community In 30-90 Days; Buy Direct From The Builder. The "Glasswing 4" Model has over 2,194 Sq. Ft., 4 Bedrooms, 2.5 Baths. Modern Oak Staircase, Laminated Hardwood Floors On Main, Over $42K In Extra Upgrades Included In Purchase Price. (id:60626)
Spectrum Realty Services Inc.
1058 Renaissance Drive
Oshawa, Ontario
Stunning Lakeside Retreat. Experience the ultimate in lakeside living at this beautifully appointed home nestled along the shores of Lake Ontario. With sweeping waterfront views, direct access to nature, and unbeatable convenience, 1058 Renaissance Drive offers a lifestyle few can match. Start your mornings with breathtaking lake views and the tranquil sound of waves. Step outside to the Waterfront Trail ideal for jogging, biking, or evening walks. Right across the street, the Gold Point Butterfly Reserve provides a peaceful natural escape, while Lakefront Park, beach volleyball courts, and the Canlan Sports Ice Rink offer endless outdoor fun just minutes away. Commuters will appreciate the quick access to Highway 401 and the future 412 extension, plus close proximity to Oshawa's VIA Rail and GO Transit stations making trips to Toronto and beyond seamless. Shopping, dining, and entertainment are all within easy reach at Oshawa Centre Mall.Set in one of Oshawa's most desirable waterfront communities, this rare offering combines natural beauty with urban convenience. Whether you're seeking an active lifestyle, a peaceful retreat, or a bit of both this home is your gateway to it all.This isn't just a home it's your new way of life! (id:60626)
Exp Realty
1218 Honeywood Drive
London South, Ontario
**BRAND NEW STAINLESS STEEL APPLIANCES INCLUDED *(Reach out to Listing Agent for buyer promotion) .TO BE BUILT!! THE BEST VALUE ON THE MARKET! Welcome to The Origin Homes. Proudly situated in Southeast London's newest development, Jackson Meadows. The ENCLAVE model is an embodiment of luxury, showcasing high-end features and thoughtful upgrades throughout. The separate entrance leading to basement. This home is designed for both elegance and functionality. Boasting a generous2192 square feet Option A Enclave offers 4 bedrooms and 2.5 bathrooms and 2078 square feet option B Enclave offers 3 bedrooms and 2.5 bath. Model 2192 Square feet Option C Enclave offers 4 bedroom with 3.5 bathrooms with slight price difference from the listing price. Many lots and plans area available Inside, the home is adorned with luxurious finishes and features that elevate the living experience. High gloss cabinets, quartz countertops and backsplashes, soft-close cabinets, a sleek linear fireplace and pot lighting. Other models and lots are available, ask for the complete builder's package. ** This is a linked property.** (id:60626)
Streetcity Realty Inc.
1093 Reynolds Road
Minden Hills, Ontario
Rich in history and natural beauty, this 10 acres with separate living quarters at 1093 Reynolds Road offers a rare opportunity to own a piece of Horseshoe Lake's storied past. Originally part of a lodge that encompassed 100 acres of pristine land, this home was thoughtfully built on the foundation of the original barn. The basement reveals massive support beams and impressive thick stone walls that stand as a testament to its historic origins, while a 2005 addition expanded the living space while maintaining the property's unique character. This 3-bedroom, 3-bathroom residence features an innovative layout with two completely separate living quarters, each equipped with its own full kitchen perfect for multi-generational living or hosting guests with privacy. Including a newly renovated powder room, a heat pump and propane furnace as back up. Step outside to discover a charming gazebo, breathtaking views of Horseshoe Lake, and a dock across the road, offering water access for swimming, fishing, and boating adventures. With over 10 acres of land, this property provides a rare combination of privacy and space. Fenced for children and pets. Experience lakeside living enriched by history at 1093 Reynolds Road, where the charm of the past meets the comfort of today in one extraordinary property across from beautiful Horseshoe Lake. *Opportunity to purchase an additional 1.2 acres with approx. 150' of frontage on Horseshoe Lake Road in addition to this listing. PIN 391900335. See MNR Map. (id:60626)
RE/MAX Professionals North Baumgartner Realty
13 12128 68 Avenue
Surrey, British Columbia
Fantastic value at Mallard Ridge! This beautifully maintained 2-storey townhome features a HUGE backyard, 3 spacious bedrooms, and 2.5 baths filled with natural light. The complex offers ample visitor and street parking, making it convenient for residents and guests. Located in the heart of West Newton, you're just steps from the Scottsdale Bus Exchange, all major banks, Chalo FreshCo, Walmart, Cineplex, Shoppers Drug Mart, and a variety of restaurants, cafes, and shops. With its prime location and excellent layout, this home is perfect for first-time buyers or investors. Don't miss this incredible opportunity! (id:60626)
Sutton Group-Alliance R.e.s.
Sutton Group - Supreme Realty Corporation
25 Concession Street Unit# 215
Cambridge, Ontario
Discover unparalleled luxury in this stunning penthouse loft, offering a rare combination of soaring two-storey ceilings and oversized windows that flood the space with natural sunlight while capturing breathtaking river views from every angle. Authentic original wood beams and striking stone walls evoke an NVY vibe, infusing the home with timeless elegance and character. Designed for grand living and effortless entertaining, the expansive open-concept layout easily accommodates a generous sectional and full-sized dining table—no compromise on space here. The fully renovated chef’s kitchen is a showstopper, featuring quartz countertops, seating for six at the impressive breakfast bar, abundant custom cabinetry, and a walk-in pantry providing exceptional storage. Step outside and follow the path to the Grand River, where you can enjoy serene walks along the water’s edge, or simply unwind by the riverbanks—an incredible extension of your living space. Upstairs, retreat to a lavish two-room primary suite complete with a cozy sitting area, walk-in closet, and serene river vistas. A spacious second bedroom and a versatile den—ideal for a stylish home office—complete the upper level. Enjoy the exceptional convenience of two side-by-side parking spaces, a rare luxury, although you may never need your car in this vibrant, walkable community. Don’t miss this unique opportunity to own an authentic loft that masterfully blends historic charm with modern sophistication—and exclusive riverfront living. (id:60626)
Royal LePage Signature Realty
215 - 25 Concession Street
Cambridge, Ontario
Discover unparalleled luxury in this stunning penthouse loft, offering a rare combination of soaring two-storey ceilings and oversized windows that flood the space with natural sunlight while capturing breathtaking river views from every angle. Authentic original wood beams and striking stone walls evoke a sophisticated New York City vibe, infusing the home with timeless elegance and character.Designed for grand living and effortless entertaining, the expansive open-concept layout easily accommodates a generous sectional and full-sized dining tableno compromise on space here. The fully renovated chefs kitchen is a showstopper, featuring quartz countertops, seating for six at the impressive breakfast bar, abundant custom cabinetry, and a walk-in pantry providing exceptional storage.Step outside and follow your private path to the Grand River, where you can enjoy serene walks along the waters edge, launch a kayak, or simply unwind by the riverbanksan incredible extension of your living space.Upstairs, retreat to a lavish two-room primary suite complete with a cozy sitting area, walk-in closet, and serene river vistas. A spacious second bedroom and a versatile den ideal for a stylish home office complete the upper level.Enjoy the exceptional convenience of two side-by-side parking spaces, a rare luxury, although you may never need your car in this vibrant, walkable community. Don't miss this unique opportunity to own an authentic loft that masterfully blends historic charm with modern sophistication and exclusive riverfront living. (id:60626)
Royal LePage Signature Realty
25 Oriole Crescent
Port Colborne, Ontario
Where else can you find 3392 sqft of modern living, corner lot and ready for your family to grow and thrive? Introducing 'The Sunrise' model: 2 storey model built by Pine Glen Homes in 2023! Boasting 5 generously sized bedrooms and 4 well-appointed bathrooms, there's ample room for everyone to have their own space. The open floor plan encourages effortless flow between the living, dining, and kitchen areas, making it perfect for both everyday living and entertaining. A dedicated home office or study area provides a quiet spot for remote work or homework, while the spacious family room offers a cozy retreat for movie nights or relaxation. The contemporary kitchen features plenty of cabinets for storage, a large kitchen island to prep meals and enjoy breakfast before starting the day, and catering to the needs of both casual cooks and gourmet chefs. Step outside to a backyard that's perfect for playtime, gardening, or hosting summer barbecues. Retreat upstairs where you'll be impressed by the primary bedroom packed with an en-suite bathroom and ample closet space. Four additional bedrooms provides your family the flexibility for guests, children, or hobby rooms! This home is not just a place to live but a space where you can truly find balance between work, play and expand your horizons. The unfinished basement has 8ft ceilings to which you can add a home gym, additional work area, or finish the space to form your own in-law suite. Every detail has been thoughtfully designed to accommodate your family's needs. Discover how 25 Oriole Crescent will become the perfect setting for your next chapter! (id:60626)
RE/MAX Niagara Realty Ltd
394 Merritt Street
St. Catharines, Ontario
Possible VTB (Vendor Take Back financing)___Ideal property to acquire and establish a used car sales business___with the option to purchase (additional) an established Clean And Shine Auto Sales Limited, including OMVIC dealer license (in good standing)___The business has been successfully operating since 1973 with a loyal customer base___Traffic count 20,000 vehicles/day approx___Merritt St. is a central hub, close to Brock University, Niagara College, the Meridian Centre, and Pen Centre Mall, highway access is 4 minutes away___Merritt St. is located 16 minutes from Niagara Falls, 20 minutes from Niagara-on-the-Lake and Wine Country, 29 minutes from the US/Canada border___A New close by GO Train station is currently under construction. (id:60626)
Right At Home Realty
394 Merritt Street
St. Catharines, Ontario
Possible VTB (Vendor Take Back financing)___Ideal property to acquire and establish a used car sales business___with the option to purchase (additional) an established Clean And Shine Auto Sales Limited, including OMVIC dealer license (in good standing)___The business has been successfully operating since 1973 with a loyal customer base___Traffic count 20,000 vehicles/day approx___Merritt St. is a central hub, close to Brock University, Niagara College, the Meridian Centre, and Pen Centre Mall, highway access is 4 minutes away___Merritt St. is located 16 minutes from Niagara Falls, 20 minutes from Niagara-on-the-Lake and Wine Country, 29 minutes from the US/Canada border---A New close by GO Train station is currently under construction. (id:60626)
Right At Home Realty
319 East 16th Street
Hamilton, Ontario
Discover this fully renovated, brand-new home, thoughtfully designed for modern living. The main floor features two bright bedrooms and a stylish full washroom, while the second floor offers two additional bedrooms and another full washroom, ideal for family or guests. The basement, with its own separate entrance, provides endless potential for a private suite, rental income, or additional living space. Every inch of this home has been updated with contemporary finishes and high-quality materials, making it completely move-in ready. This is a rare opportunity to own a fresh, versatile property with so many possibilities! please see the attached list of upgrades and floorplans. basement has approved plans already please see the attached. (id:60626)
Royal LePage Meadowtowne Realty
32091 Sandpiper Place
Mission, British Columbia
The Perfect Rancher in the Perfect Spot! This warm and welcoming home has everything you need a stylish kitchen with rich dark wood cabinets, stainless steel appliances, a handy island, and a pantry, all flowing into a cozy dining and family area. You'll love the bright and spacious living room with its inviting fireplace, easy-care laminate plank flooring, and the practical laundry room. 3 bed (or 2 plus flex room that opens to the yard), there's space to live, work, and play. Step outside to a generously sized, fully fenced yard great for kids, pets, or your garden dreams! There's also a single garage and lots of room to park in the driveway. Tucked into a great neighbourhood, you're just a short walk or quick drive to schools, parks, shopping, and more. This home really has it all! (id:60626)
RE/MAX Magnolia
47 Jodphur Avenue
Toronto, Ontario
47 Jodphur 3+2 Bedrooms Detached Fully Brick Bungalow Sitting On 50 Ft Wide Lot With Finished 2 Bedroom Basement Apartment, 2 Kitchens and 2 Full Bathrooms, Double Car Garage, Veranda At Back Yard For Entertaining, Huge Driveway With Plenty Of Car Parking, No Side Walk, Great location To Mention. Come To See Yourself...Wont Stay Long In Market... (id:60626)
Royal LePage Meadowtowne Realty
218 Wellandvale Drive
Welland, Ontario
Introducing an exciting opportunity to own a brand new bungalow to be built in one of Wellands most sought-after neighbourhoods by Cairnwood Homes. Nestled on Wellandvale Drive and surrounded by beautiful newly built homes, this property offers the perfect blend of modern living and convenience. Located just minutes from the Seaway Mall, Niagara College, and the charming town of Fonthill, this is an ideal setting for families, professionals, or retirees alike. Enjoy the comfort of a thoughtfully designed bungalow while being able to make it your own. There are multiple lots and home styles available to suit your needs. Don't miss your chance to build your dream home in this prime location! (id:60626)
Revel Realty Inc.
18 Knightsbridge Way
Markham, Ontario
This Spacious Townhouse has 4 Beds and 3 Washrooms, Large Living Room and backing To The Park. Recently renovated with new Laminate Flooring, Fresh new Paint and POT Lights. Surrounded By Mature Trees And Landscaped Common Areas. Walk Out To Family Friendly Park And Green Space. Walking Distance To Buses, High ranked Schools, Parks and Shops. A Short Drive To Markham Stouffville Hospital, Markville Mall, Restaurants, HWY 7/ETR 407 and Much More. A Must See House..... (id:60626)
RE/MAX Community Realty Inc.
1713 Weslemkoon Lake Road
Limerick, Ontario
*WATERFRONT & WOODLAND SECLUDED COTTAGE GETAWAY* This is the lake life property you've been waiting for - 6.65 acres of serene natural bliss on a Double Lot, with potential to sever! This expansive gorgeous 5 BED 3 BATH chalet-style home can be the perfect destination for fun summer vacations, quick weekend getaways or year-round living. Vaulted ceilings & wall of windows in the great room, picture entertaining large groups of family & friends - where the open concept kitchen serves up good times and everyone gets a spacious bedroom to rest. Walkout from the upper living room to a massive back deck overlooking the private property & lake views. Lower level showcases an amazing sprawling rec room & wet bar - perfect for games, movies and parties. And when this fabulous cottage is not in use, it has the incredible potential for bonus Rental Income!! This double-lot property is on Little Wadsworth Lake - clear & calm so you can canoe, kayak, paddle board or simply swim. And just 500m away is the Boat Launch for the larger Wadsworth Lake - where you can rip on motorized boats! Situated in the rural district of Hastings, this area provides rolling hills, scenic routes for cycling or motorcycle rides and plenty of small lakes to discover - an escape from city life with its quiet slow pace for living. Kawartha Highlands Provincial Park or the town of Bancroft are great spots for outdoor adventures. Versatile beautiful home with a year-round municipal paved road, just 3hrs from the GTA - come experience this neck of the woods, this is your heaven on earth! (id:60626)
Royal LePage Real Estate Associates
650 Lexington Drive Unit# 310
Kelowna, British Columbia
Welcome to The Lexington, a highly sought-after gated community known for its prime location near the lake and flat walking trails. This meticulously maintained 1,620 sq ft rancher is nestled on the quiet, private side of the complex and features 2 spacious bedrooms and 2 bathrooms, including a 3-piece ensuite. The well-designed floor plan includes a large kitchen with an open, airy layout created by removing the wall between the kitchen and dining room, ensuring great flow between the rooms. The bright living room boasts vaulted ceilings, a new gas insert fireplace with decorative tiles and mantle, and French doors leading to a private patio and yard. Updated in 2021, the home features wide plank white oak hardwood floors throughout with new baseboards, new interior doors, new light fixtures, new pot lights, fresh paint, an open layout, an updated spare bathroom with new tile and vanity, and a new furnace. Additional amenities in the community include an indoor pool, clubhouse, security gate, RV parking, and hot tub. Don't miss the opportunity to experience the perfect blend of comfort and convenience at The Lexington. (id:60626)
Unison Jane Hoffman Realty
78 Philomena Drive
Hamilton, Ontario
Welcome to 78 Philomena Dr Spacious, Stylish, and Move-In Ready!This beautifully maintained home offers over 2,500 square feet of finished living space, perfectly blending comfort and functionality. With 4 generous bedrooms and 2 full bathrooms, theres plenty of room for family living, entertaining, or hosting guests. Step inside to find bright, open-concept living areas with modern finishes and thoughtful design throughout. The kitchen flows seamlessly into the dining and living spaces, ideal for everyday life and special gatherings. Unwind in the inviting whirlpool tub, the perfect retreat after a long day. The layout offers flexibility, with ample storage and room for a home office, or gym. Outside, enjoy a well-kept yard that's ready for summer fun or peaceful evenings. All this with the added convenience of an attached garage featuring durable and attractive epoxy flooring - a clean, stylish space for your vehicles, storage, or a hobby area. Located in a desirable neighborhood close to schools, parks, and local amenities, 78 Philomena Dr combines space, comfort, and convenience - this is the one you've been waiting for. Schedule today! (id:60626)
Royal LePage State Realty
78 Philomena Drive
Hamilton, Ontario
Welcome to 78 Philomena Dr – Spacious, Stylish, and Move-In Ready! This beautifully maintained home offers over 2,500 square feet of finished living space, perfectly blending comfort and functionality. With 4 generous bedrooms and 2 full bathrooms, there’s plenty of room for family living, entertaining, or hosting guests. Step inside to find bright, open-concept living areas with modern finishes and thoughtful design throughout. The kitchen flows seamlessly into the dining and living spaces, ideal for everyday life and special gatherings. Unwind in the inviting whirlpool tub, the perfect retreat after a long day. The layout offers flexibility, with ample storage and room for a home office, or gym. Outside, enjoy a well-kept yard that’s ready for summer fun or peaceful evenings. All this with the added convenience of an attached garage featuring durable and attractive epoxy flooring—a clean, stylish space for your vehicles, storage, or a hobby area. Located in a desirable neighborhood close to schools, parks, and local amenities, 78 Philomena Dr combines space, comfort, and convenience—this is the one you’ve been waiting for. Schedule today! (id:60626)
Royal LePage State Realty Inc.
1809 5333 Goring Street
Burnaby, British Columbia
Welcome to this thoughtfully designed 2 bed + den, 2 bath home offering 886 square ft of interior space and an impressive 363 square ft wraparound balcony-perfect for taking in stunning mountain and city views. The open-concept kitchen features a gas cooktop, ideal for everyday cooking and entertaining. Stay comfortable year-round with central air conditioning. Enjoy access to over 37,000 square ft of resort-style amenities, including an outdoor pool and hot tub, fully equipped fitness centre, BBQ area, and a beautifully landscaped rooftop garden. Perfectly situated in a pocket of Brentwood without the noise and congestion. School catchments: Parkcrest Elementary and Burnaby North Secondary. (id:60626)
Macdonald Realty
107 Taracove Landing Ne
Calgary, Alberta
?This impeccably maintained two-storey home boasts over 3,500 sq ft of living space featuring 8 bedrooms, 5 full and a half bathroom, 5 Bedrooms upstairs, main floor full bathroom and a bedroom and an Illegal basement suite with 2 bedrooms and 1 and half bathroom and a lot more to explore. Main floor featuring 2 Living areas, Open to below, a bedroom and a full bathroom and a large kitchen with a Dining area. The open-concept design creates a bright and inviting atmosphere, enhanced by elegant oak woodwork, ceramic tile flooring, and knockdown ceilings. Two skylights flood the home with natural light, while the oak kitchen cabinets and stair railing add warmth and sophistication. The living room impresses with a soaring 17-foot ceiling, adding grandeur to the space. The basement, finished by the builder, includes large windows, ensuring a bright and welcoming environment. The upper level features five spacious bedrooms, including a luxurious ?Primary Bedroom with a walk-in closet and a lavish ?5-piece ensuite. A second? primary bedroom on the upper floor includes a jetted tub ensuite, offering a spa-like retreat. The professionally finished illegal basement suite offers a walk-up separate entrance, 2 bedrooms, one with a four-piece ensuite, spacious living area, separate kitchen and another 2 pc bath. Perfect for large famili?es, this home combines luxury, functionality, and exceptional craftsmanship. Don’t miss this incredible opportunity! (id:60626)
Prep Realty
39 Lakewood Crescent
Trenton, Ontario
Welcome to this beautifully maintained, open-concept 4-bedroom brick bungalow, ideally located on a quiet crescent at the edge of town-offering privacy, comfort and exceptional indoor outdoor living with Tremur lake access just a short walk away. Step inside to a spacious layout designed with entertaining in mind. The stunning kitchen features an oversized island with breakfast bar, ample storage, a walk-in pantry and elegant finishes. Garden doors from the dining area open to your personal outdoor oasis: a large, fully fenced backyard with a hot tub, expansive deck and a gas line for BBQs. A garden shed adds extra convenience for storage and organization. Retreat to your luxurious primary suite with a spa-inspired Hollywood en-suite including a jacuzzi tub and a walk-in closet. The finished lower level is built for versatility-with 2 bedrooms and a larger rec room and a 4 piece bath. Additional highlights include a insulated double-car garage with direct access to the kitchen, meticulously landscaped grounds and close proximity to the lake for that perfect blend of nature and neighborhood. Enjoy the convenience of nearby schools, shopping and major highway. This move-in ready home offers everything your family needs and more. Don't miss your chance to own this exceptional property! (id:60626)
Sutton Group-Heritage Realty Inc.


