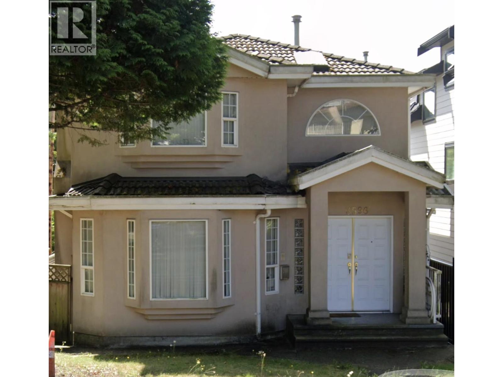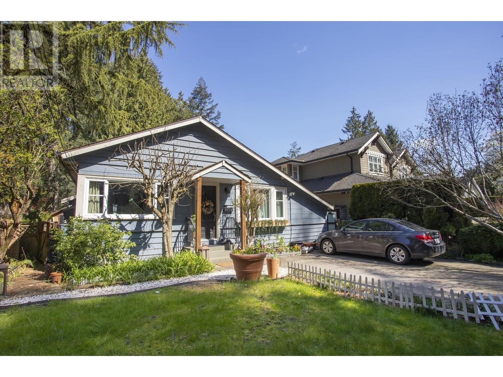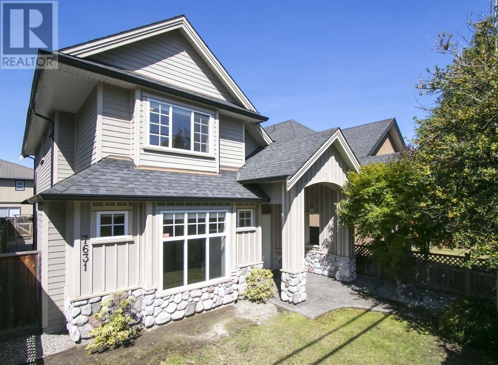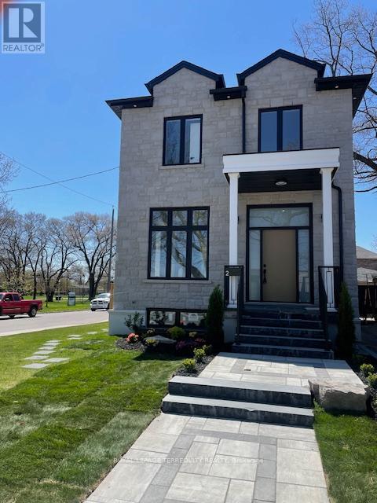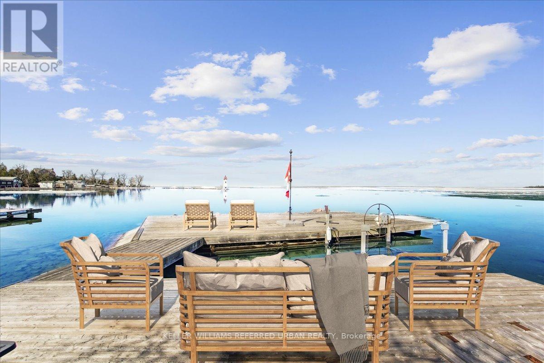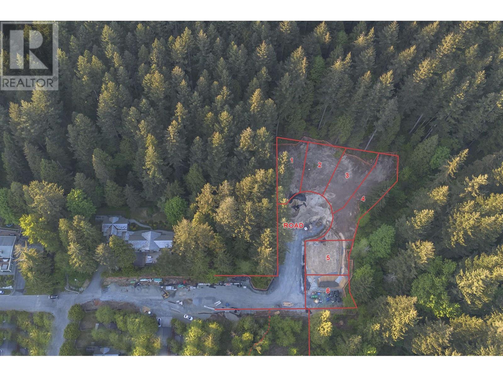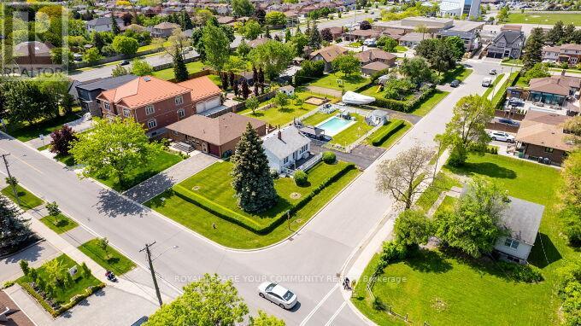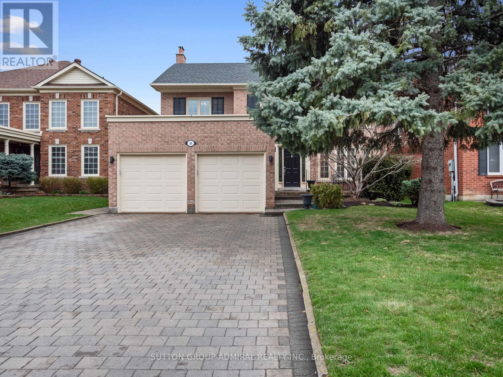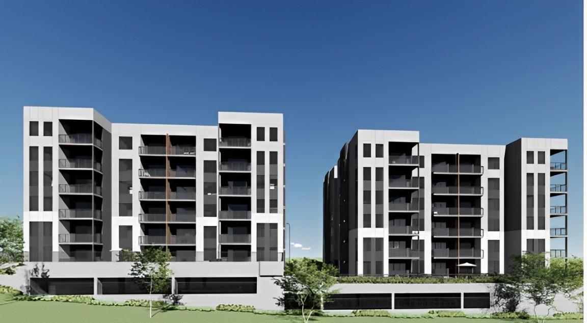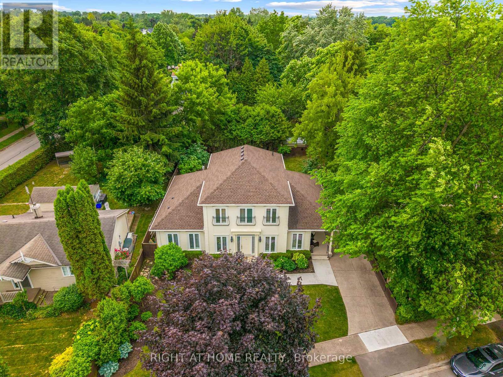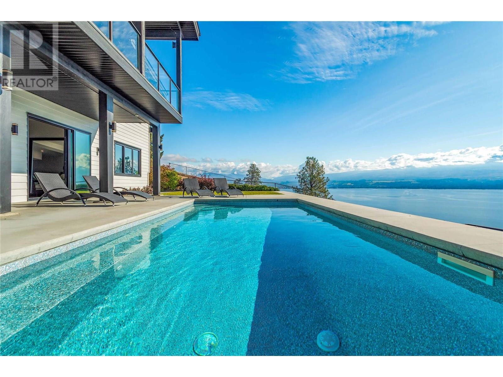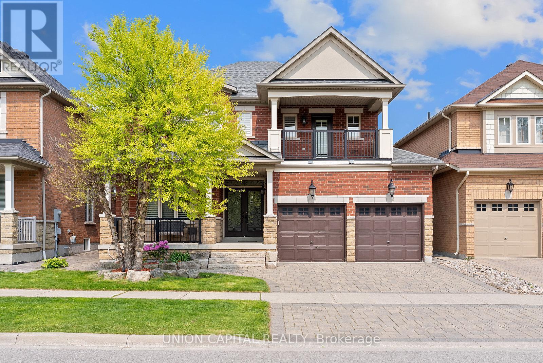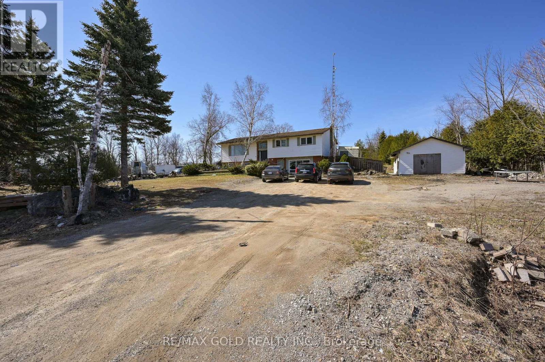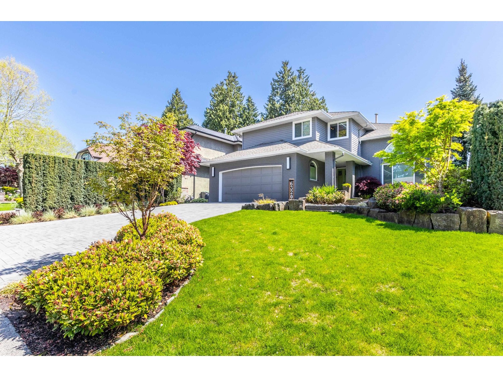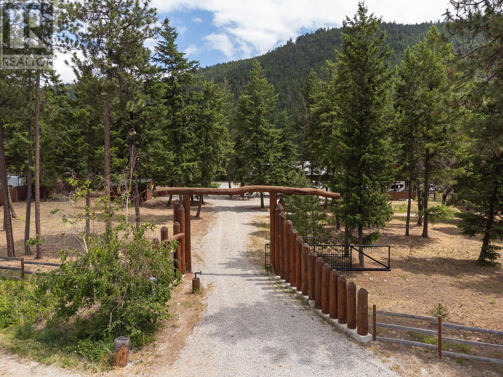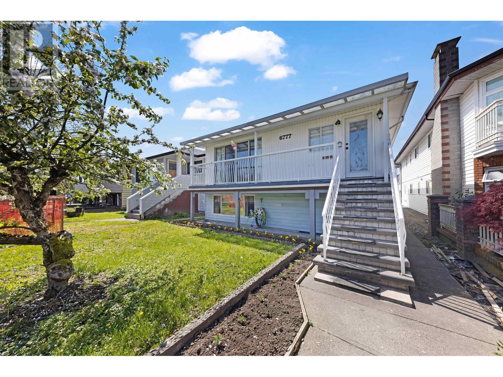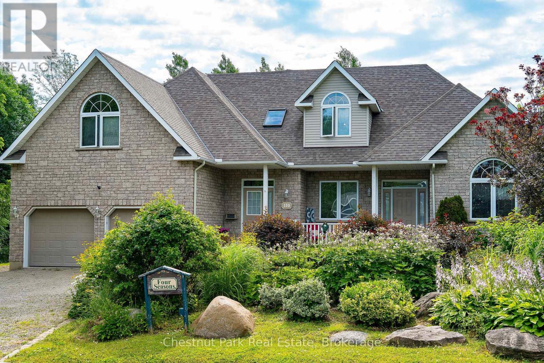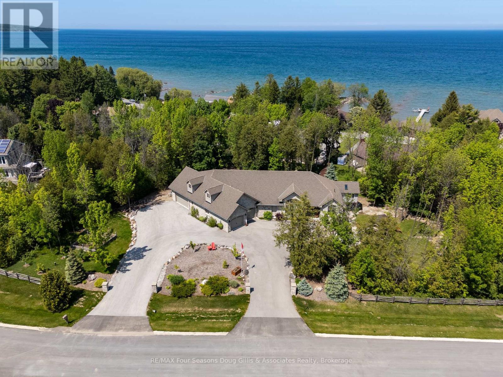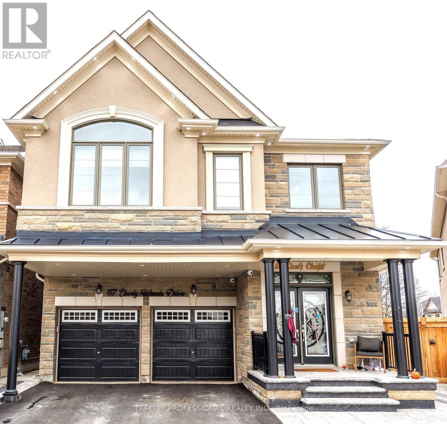3596 Turner Street
Vancouver, British Columbia
Well-kept 3-level home on a sunny corner lot in the desirable Renfrew area. This functional layout features 4 spacious bedrooms on the main and upper levels, plus a 1-bedroom self-contained basement suite with seperate entrance, ideal for mortgage helper or in-laws. Highlights include 2 fireplaces, baseboard water heating, newer laminate flooring throughout, crawl space for extra storage, skylights, tile roof, and a double garage with lane access, corner lot provides more street parking spots. Excellent location: Close to schools, parks, Kootenay bus loop, and Boundary transit routes. Easy access to Hwy 1, 5 mins Drive to PNE & Adanac Park, and 6 mins drive to Brentwood Mall. A fantastic opportunity for families or investors! (id:60626)
Sutton Group-West Coast Realty
1232 W 21st Street
North Vancouver, British Columbia
Nestled in the coveted Pemberton Heights neighborhood, this charming family home sits on an impressive 8800 square ft lot, priced well below assessed land value. Directly across the street from IB-designated Capilano Elementary School, walking distance to The Corner Stone Bistro, this is the ultimate family-friendly location. The bright, cozy main level features 3 bedrooms, 2 bathrooms, and 2 gas fireplaces, has a functional floor plan that leads to a private and peaceful sundeck and yard. Below, find a separate entrance suite with its own kitchen-ideal for extended family or rental income. New home design plans and architectural drawings are available, along with a completed Geotechnical Review. Lots of potential on this lot. Open house Sat/Sun June 28/29, 2-4. (id:60626)
Babych Group Realty Vancouver Ltd.
7631 Francis Road
Richmond, British Columbia
Bright and well-maintained home in the sought-after Broadmoor area! This charming residence features radiant floor heating, elegant crown mouldings, two cozy gas fireplaces, a built-in central vacuum and security system, plus a oversized double garage with convenient lane access shared by only four properties. The spacious master bedroom boasts a vaulted ceiling, private ensuite, and walk-in closet. Beautifully crafted with stonework and durable plank siding, the home also offers a fenced front yard and a private patio in the back. Located close to shopping, Richmond Centre, and transit, with top-rated schools nearby: Ferris Elementary, and Richmond Secondary. (id:60626)
Trg The Residential Group Realty
11 2290 Boley Street
Abbotsford, British Columbia
Experience elevated living in this custom-designed home at Timberlane Phase 2 by Algra Bros-crafted as the personal residence of a professional interior designer. Spanning 3,616 sq ft, it features 4 beds & 2 baths up, powder room & office on the main, plus a fully finished lower level with 2 beds, rec room & flex. Every detail reflects designer touches: upgraded appliances, quartz counters, custom lighting, curated finishes, and built-in features throughout. Floor-to-ceiling windows and a NanaWall frame unobstructed Mt. Baker views, leading to a heated, covered patio and turfed yard. A truly elevated, move-in ready home with countless thoughtful upgrades. (id:60626)
Royal LePage Little Oak Realty
2 Cobalt Avenue
Toronto, Ontario
Fabulous sun-filled 3 bedroom 2024 rebuild in the Junction with stunning panoramic views of Runnymede park from every room. Rare double garage & driveway. Tasteful high end modern finishes throughout. White oak hardwood throughout main and upper floors. Modern glass paneled staircase & skylight flooding the house with light. Main floor powder room. All bedrooms with ensuite. Massive modern eat-in kitchen/dining area with extra large island and walkout to a private newly fenced yard. High ceilings. Clean unspoiled lower level for future living space, roughed-in bath and separate walk-up. Easy walk to all amenities including TTC, Walmart Plaza, Dollarama and Stockyards shopping. Note: Property taxes have not been assessed yet. **EXTRAS** Fridge, Sestone &over B/I Diswasher (id:60626)
Royal LePage Terrequity Realty
13055 238 Street
Maple Ridge, British Columbia
FAMILY HOME ON PRIVATE 1 ACRE CUL-DE-SAC - STEPS TO MAPLE RIDGE PARK Tucked away on a quiet cul-de-sac, this 4-level split sits on a lush 1-acre lot-ideal for families or those needing room to grow. Bright and spacious with vaulted ceilings, an updated kitchen with granite counters & stainless steel appliances, and a large family room with engineered hardwood. Rec room, tons of storage, and high crawl space below. Enjoy two decks, big lawns, forest trail access, plus A/C and updated baths. The perfect family home! Open House: Saturday, July 12 | 12-2PM (id:60626)
Real Broker
1 Cedarhurst Park
Georgina, Ontario
Craving an escape from the city, but still want to stay close to family, friends, and conveniences? This rare Jacksons Point lakefront gem is just 50 minutes from downtown Toronto and the airport, offering the perfect blend of peaceful cottage charm and city accessibility. Perched on the shoreline with unobstructed views of the lighthouse and harbor, this upgraded, turnkey home captures the magic of lake life. Panoramic water views flood nearly every room, with morning sunrises over the dock and golden sunsets to end the day.Outdoors, enjoy a permanent oversized dock, a rare wet slip boathouse with a party deck above, and tiered decking leading to deep, clear water ideal for boating, swimming, or relaxed entertaining. Inside, the home features 3+1 bedrooms, 3 full baths, and a private office off the primary suite perfect for remote work or a quiet hideaway. The chefs kitchen is built for hosting, with a granite island, built-in appliances, walk-in pantry, and breathtaking views. Cozy up in the family room, den with gas fireplace, or the living room with its striking fieldstone hearth. A finished basement adds a rec room with fireplace and generous storage.The spacious primary suite offers direct waterfront views, a walk-in closet, ensuite, and an entertainment lounge. Professionally landscaped grounds complete the scene with perennial gardens, a fish pond, and multiple decks. Visitors can enjoy sandy beaches, scenic parks like De La Salle Park, and the picturesque Jackson's Point Harbour, which caters to recreational boaters and campers. The area is also home to The Briars Resort & Spa, a historic estate offering accommodations, a golf course, and a spa. For outdoor enthusiasts, nearby Sibbald Point Provincial Park provides hiking trails, picnic areas, and a glimpse into the region's past at the Eildon Hall Museum. Minutes to No Frills, Sobeys, Sutton Fruit Market, Home Hardware, Shoppers, LCBO, restautants and more! (id:60626)
Keller Williams Referred Urban Realty
634 Foresthill Place
Port Moody, British Columbia
Introducing a rare and exceptional opportunity to own one of seven prime lots in a brand-new subdivision in the picturesque Port Moody, BC, nestled within 4.6 acres of parkland. Each lot offers unparalleled views of the beautiful Burrard Inlet, making it an ideal location for luxury homes or high-end multiplex developments. With excellent local schools, friendly neighbours, and a range of family-oriented activities, it's the perfect place to build lasting memories and enjoy a strong sense of community. Call for more information! (id:60626)
Axford Real Estate
RE/MAX Sabre Realty Group
166 Melville Avenue
Mississauga, Ontario
Beautiful! Bungalow on a HUGE Double Lot in a Prestigious & Highly sought after Neighbourhood. (Corner Lot 60 x 200) Potential severance opportunity for 2 Lots. A Well-maintained property inside & out. Two Large Driveways, Lots of parking! Originally a 3 Bedroom Floor Plan, very Easy to convert back! A Sun-Filled House. Finished Basement. Features an Inground Pool with Waterfalls. Excellent property for entertaining. Fully Fenced Yard. Endless potential here to Build or Invest! A truly unique property, Cottage living in the city! Close to all Amenities and Highways etc. Must See! (id:60626)
Royal LePage Your Community Realty
227 Ridgecrest Road
Markham, Ontario
Executive "Greenpark" Home In Prime Markham. Double Garage Detached Home In 2950 SqFt Above Grade, Functional Layout & Well Maintained, Bright and Spacious, Marble Tile. Foyer and Maple Hardwood Floor On Maple Floor, Porch On Double Door Entrance, Separate Entrance To Basement, Double Stair To Basement, 4 Bedrooms With 2 Ensuites, Total 3 Full Bathrooms in 2nd Floor. Hardwood Floor on Living and Dining Rooms. Large Eat-In Kitchen With Walkout To Backyard, Gas Fireplace. Main Floor Laundry With Sink and Door To Garage, Double Sink and Double Closet In Primary Room, Many Pot Lights On Main Floor. Upgrade On Garage Door, Central Vaccum, Interlock and Flower Bed In Front Yard and Back Yard. *Stair Lift* For Senior. Top Rated Schools at Stonebridge P.S., Castlemore P.S., Pierre Elliot Trudeau S.S., Close To Parks, Supermarket, Restaurants, TTC, Public Transit and All Amenities. (id:60626)
Century 21 Leading Edge Realty Inc.
16 Cowles Court
Richmond Hill, Ontario
Welcome to 16 Cowles Court in the prestigious Mill Pond community - an exquisite, fully renovated home showcasing exceptional craftsmanship and pride of ownership. This spacious home features 4+2 bedrooms and 4 bathrooms, offering a bright, open layout ideal for modern living. The combined living and dining area boasts rich hardwood floors, a charming bay window, French doors, pot lights, and elegant crown moulding. The upgraded eat-in kitchen includes stainless steel appliances, a centre island, pantry, stylish backsplash, and a breakfast area with walkout to a freshly stained deck. Step into your private backyard oasis, fully fenced with a cozy fire pit, perfect for entertaining. The family room offers warmth with a fireplace and sleek vinyl plank flooring. The primary retreat includes a bay window, a luxurious 4 piece ensuite with a soaking tub, and walk-in closet. The finished basement adds 5th and 6th bedrooms, a 3-piece bath and rec room. Immaculate curb appeal with interlock driveway (parks 4), lush greenery, and mature trees. Minutes away from schools, scenic parks, grocery stores, Hillcrest Mall, dining, Maple GO Station, York Regional Transit and Canada's Wonderland. Easy access to highways 400/407/7/404. **EXTRAS** Listing contains virtually staged photos of the 2 bedrooms in the basement. (id:60626)
Sutton Group-Admiral Realty Inc.
2786 Fairlane Street
Abbotsford, British Columbia
Still Available. BUYER/INVESTOR ALERT! LAND ASSEMBLY, ADJOINING 5 PROPERTIES 2776,2796,2806,2820 Fairlane St, Total Approx. 45,800 sq.ft. with the front of 375 SqFt. Walking distance to Heritage Gurdwara Sahib, shopping, parks, schools, public transit, entertainment, Mill Lake & Malls. OCP Land Use-1 Midrise- "Multi-storey low and mid-rises, & integrated ground-oriented units. Heights are initially limited to 6 storeys (taller & varied building heights, & ground floor commercial may be possible through a neighbourhood plan".Inquire with the City of Abbotsford about the potential of a subdivision. Good rental income. (id:60626)
Planet Group Realty Inc.
12 Paffard Street
Niagara-On-The-Lake, Ontario
Incredible light throughout this home! BE THE FIRST to debut this quality built executive home on a quiet street in Old Town Niagara-on-the-Lake. First time on the market! Fabulous curb appeal - driving by, you can't help but notice it's stately presence. Boldt builders built this home, one of Niagara's premier builders. Over 2600 sqft on 2 levels. Gleaming Brazilian Cabreuva hardwood throughout - like new! The main floor offers large living, dining, and entertainment spaces, plus 2 bedrooms on the main floor, and a gorgeous spa-like ensuite plus guest bathroom. Several walk-outs to an expansive covered porch overlooking the fenced rear yard and mature trees. Nature abounds. The chefs kitchen is spacious with plenty of room to create those gourmet meals when entertaining. On the upper level are two additional bedrooms, full bath, plus a loft space/den or office. Treat yourself to a sauna on the lower level where you will also find a 3 pc bath. Aggregate driveway. Steps to the Heritage Trail, Downtown Niagara-on-the-Lake, and enjoy it all - theatre, world class wineries, restaurants, shopping at boutiques, and more. Don't miss out - this is truly a gem! (id:60626)
Right At Home Realty
3923 Koenig Road
Burlington, Ontario
Beautiful oversized corner lot, 6 Bedroom detached bight house with beautiful stone and brick exterior and double driveway, Spacious foyer with large open to 2nd level leads to the bright living room with raised ceilings and the 2-piece powder room. Open concept family/dining/kitchen layout with hardwood flooring, 9 foot ceilings and pot lights. Premium kitchen with light quartz countertops, Stainless steel high-end appliances including, Hardwood stairs with metal spindles lead to 2nd floor with four spacious bedrooms and three bathrooms including an oversized primary bedroom with ensuite bath featuring a full glass shower, soaker tub and double vanity Fully finished basement with 2 bedrooms, 3-piece bathroom and a kitchen. Corner large front lawn - Fully fenced yard. All amenities, groceries, highways, GO transit and much more! (id:60626)
World Class Realty Point
3121 Thacker Drive Unit# 6
West Kelowna, British Columbia
Location, location, permanent vacation! Panoramic lake views that will take your breath away - from nearly every window of this stunning, walkout rancher. Located in a gated community surrounded by world-class wineries, adjacent to Kalmoir Park. Impressive curb appeal and a modern elevation, this home welcomes you with an open-concept main floor featuring soaring vaulted ceilings over the spacious great room. The island kitchen is a complete with abundant cabinetry, double fridge, full suite of stainless steel appliances, generous walk-in pantry, and a stylish wine bar. Indoor/outdoor living at its finest! The inviting living room features a cozy fireplace, while the expansive covered deck, accessible from both the kitchen and great room, offers breathtaking, unobstructed lake views. The master suite is a true retreat, showcasing the same incredible views. The spa-like ensuite boasts floor-to-ceiling marble finishes, a massive 11-foot walk-in shower, freestanding tub, and a separate water closet. A convenient walk-in closet has direct access to the oversized laundry/mudroom. The walkout basement continues with—you guessed it—more stunning lake views! This level features a spacious recreation area with a wet bar, complete with a bar fridge and dishwasher, a walk-in wine room, three additional bedrooms, a full bathroom, and a separate laundry room. Step out to the inground pool area complete with an outdoor half bath and hot/cold shower hookup. (id:60626)
Century 21 Assurance Realty Ltd
57 Routledge Drive
Richmond Hill, Ontario
Experience unparalleled craftsmanship and luxury in this stunning two-storey Exceptional Executive Home, featuring 4 spacious bedrooms and 4 bathrooms, perfectly positioned on a rarely offered ultra-premium ravine lot backing onto hundreds of acres of protected greenspace. Designed with meticulous attention to detail, this fully upgraded executive residence boasts custom millwork, elegant Creme Marfil marble, Wolf & Viking appliances, built-in fridge/freezer, California shutters and pot lights throughout and more. The chefs kitchen flows seamlessly into a professionally finished basement complete with a wine cellar ideal for refined entertaining. Step outside to your private outdoor oasis, featuring a tranquil waterfall, inlay patio lighting, and automated sprinkler system perfect for hosting, relaxing, and creating lasting memories. Extras: Sprinkler system, custom patio lighting, professionally landscaped grounds .A true turnkey opportunity for the discerning buyer. Be sure to view the virtual tour. Full features attached. (id:60626)
Union Capital Realty
9664 Guelph Line
Milton, Ontario
Beautiful Raised Bungalow with 3 Kitchens, 6 Bedrooms. This house has ample light shining through the bay window throughout the entire place. It has 2 separate basement apartments. Basement 1 has 2bedrooms, a Kitchen and a Living. Basement 2 features one bedroom, a kitchen, and a Living room Area. Hardwood floors throughout the entire place. Chefs Kitchens with upgraded features, featuring quartz countertops with 2 laundry. This property has a DETACHED WORKSHOP, GARAGE WITH HYDRO.2 min from Hwy 401. Investors welcome with lots of potential!!! (id:60626)
RE/MAX Gold Realty Inc.
214,216 99 Avenue Se
Calgary, Alberta
Rare Opportunity to Own a Full Side-by-Side Duplex in the Highly Desirable Willow Park Neighborhood Presenting an exceptional opportunity to acquire a BRAND NEW BUILT with LEGAL BASEMENT SUITES & Both have SEPARATE DOUBLE DETACHED GARAGE in one of Calgary's most sought-after inner-city communities. Perfect as a investment property or a multi-generational home, this property offers versatile living options. Live in one side and rent out the other, or lease both for maximum income potential. Nestled on a serene, tree-lined street and situated on a bright south-facing lot, this home is just a few blocks from all the amenities and quick access to downtown and all transportation routes. Each side of duplex features this stylish, contemporary home with an open concept floor plan is bathed in natural light highlighting the high-end finishes, gleaming floors and lavish designer style. The bright living room overlooks the street with a casually elegant vibe that invites you to sit back and relax. Culinary adventures are inspired in the chef’s dream kitchen featuring premium quartz countertops and stainless-steel appliances including an electric stove, a large island, a plethora of cabinets and overlooking the adjacent dining room. Off the rear entrance is a handy mudroom with built-ins to hide away bags, jackets and shoes. Ascend the beautiful staircase illuminated by elegant lighting to the upper floor. The primary bedroom is an opulent oasis with an expansive walk-in closet and a luxurious ensuite boasting the vanity, a deep soaker tub and an oversized shower. Both additional bedrooms on this level are generously sized and share the 4-piece main bathroom. An upper-level laundry room further adds to your convenience. Step down to the fully finished basement with a separate entrance. A 4th bedroom and another full bathroom with separate laundry finishes the basement. The cherry on top is the insulated and drywalled double detached garage, which safely keeps your vehicles out of the elements. An electric car charger point can be added to the garage. This exceptional home is in a phenomenal inner-city location, perfect for your active lifestyle, walk to transit, schools, parks and recreation. Don't wait and call your favorite realtor to schedule a private viewing. (id:60626)
RE/MAX Irealty Innovations
6320 122a Street
Surrey, British Columbia
BOUNDARY PARK! Beautiful 3-storey family home with vaulted ceilings and a spacious layout. Kitchen features stainless steel appliances, ample storage, and opens to a cozy family room, an extra fridge included. The Finished basement with its separate entry, is perfect for a kids' play area, home theatre, or easy suite potential. Fire table on the upper patio & Private backyard Beautifully landscaped with low-maintenance turf, gas BBQ hookup, firepit, garden shed, and charming lighting among evergreens. New AC, dual heat pump system for main, basement, and individually weather controlled system in all upper bedrooms, new double-glazed windows. STEPS to Boundary Park Elementary, near transit, shops, restaurants, and easy access to Hwy 10/91/99. Move-in ready! (id:60626)
Exp Realty Of Canada
4335 Maxwell Road
Peachland, British Columbia
Explore 10 pristine wooded acres behind a gated entrance. This exquisite 4-bedroom, 3-bathroom rancher showcases top-notch craftsmanship with hardwood floors, in-floor hot water heating, and an open floor plan featuring vaulted ceilings. The gourmet island kitchen boasts granite countertops, high-end stainless steel appliances, and a gas range, flowing seamlessly into a spacious dining area and a great room adorned with a rock fireplace. The primary bedroom offers a generous closet and a lavish en suite with a steam shower and heated tile floors. Outside, the expansive deck hosts a private hot tub, with gorgeous views of a nearby ravine and the surrounding woodlands. Additionally, a detached triple + garage with an RV carport enhances the property. With ample parking and Jack Creek meandering through, you can relish various outdoor activities, conveniently located near the Regional Park. Quick possession is an option, presenting a unique opportunity. (id:60626)
Royal LePage Kelowna
6777 Kerr Street
Vancouver, British Columbia
Charming Two-Level Home in Prime Killarney Area. This well-maintained residence offers comfort, style, and practicality, with 5 bedrooms and 4 bathrooms, including a master bedroom ensuite. Designed for family living and entertaining, the home features: 2 bedrooms plus den upstairs and 3 fully finished bedrooms downstairs- ideal for additional living space or a rental opportunity. A bright, lovely oak kitchen, leading to a sunny enclosed sundeck. Entertainment-sized living, dining, and family rooms perfect for hosting gatherings. Wood-burning fireplace, adding warmth and charm. Two separate laundries. Exterior highlights include: A long-lasting metal roof for durability. A double garage with a new roof. A private, low-maintenance backyard. Steps away from Champlain Mall, transit and school (id:60626)
RE/MAX Real Estate Services
110 Aberdeen Court
Blue Mountains, Ontario
Welcome to Georgian View Estates, a coveted enclave minutes to the Georgian Bay Club. Discover this family-friendly, 5 bdrm, 5 bath home boasting over 4000 sq.ft. of finished living space on a 1/2 acre lot ideally situated minutes from Thornbury, Craigleith, Blue Mountain Village, Collingwood & walking distance to the shores of Georgian Bay at Council Beach. Tucked away amidst mature trees, this property offers unparalleled privacy. The residence showcases impeccable construction with a maintenance-free, all stone exterior and 2 outdoor back decks, perfect for hosting family and friends. The larger deck creates an inviting living space for outdoor entertainment & alfresco dining. Step inside to discover cathedral ceilings gracing the great room and seamlessly connecting to the kitchen, dining nook, & sunroom. 9 ft ceilings enhance other rooms, while an oversized Office could double as an additional bedroom. 4 of the 5 bedrooms offer ensuites, including the main floor primary bedroom with walk-in closet and spacious 5pc ensuite. The lower level offers a recreation area w/pool table, family room w/gas fireplace, 2 more bedrooms & convenient kitchenette for family gatherings. The wired media room awaits your personal finishing touches, creating the perfect in-home theater experience. Indulge in outdoor living within the expansive landscaped backyard, adorned with flower beds, gardens & a charming firepit area for roasting marshmallows. This is not just a home, it's a sanctuary for year round, quality living or a weekend retreat at the base of the escarpment. Located conveniently close to fine dining, shopping and recreational activities. Embark on a short drive to the Peaks Ski Club, or other private ski clubs on the escarpment, Lora Bay Raven Golf Course, local marinas and Georgian Bay, Beaver Valley, Blue Mountain Village, the Georgian Trail & prime hiking & biking trails. This is your ticket to a lifestyle of relaxation, entertainment & natural beauty. (id:60626)
Chestnut Park Real Estate
135 Algonquin Drive
Meaford, Ontario
Exceptional custom-built 4588SQFT home on a quiet 0.89 acre cul-de-sac on Meaford's desirable west side. This beautifully designed 5-bedroom, 3.5-bath residence blends timeless curb appeal with interior comfort & thoughtful functionality. Exterior features include professional landscaping, split rail fencing, dual stone-pillared driveways & a striking stone & brick façade with steep rooflines & large windows. The main level offers 9' ceilings, wide hallways, oak hardwood & ceramic flooring & quality finishes throughout. Vaulted ceilings with tongue & groove paneling enhance the open-concept living, dining & kitchen areas. A gas fireplace accented with stone & framed by custom oak built-ins creates a cozy focal point. The chefs kitchen features custom off-white cabinetry, granite countertops, a tiled backsplash, two stone sinks, a central island, & stainless-trim appliances including a gas range with hood, fridge with ice-maker & dishwasher. A cedar-lined 3 season sunroom adds charm & versatility. The living room walks out to a deck with views of Georgian Bay. Downstairs, a spacious rec room with walk-out access provides flexible space for living or entertaining. The basement flooring is fully insulated for added comfort. Two oversized garages are insulated & drywalled - one with heated floors, the other with a unit heater offering space for 4 vehicles, a workshop, or extra storage. The yard includes a vegetable garden & garden shelter, perfect for outdoor enthusiasts. Additional features: main floor laundry with front-load washer/dryer, natural gas furnace, central air, HRV system, a hot water heater & a tankless water heater dedicated to the ensuite & garage, central vac, municipal water & an Eco-Flow septic system serviced annually. Ideal for families, investors, or those seeking peaceful, upscale living just minutes from Meaford's waterfront, golf & amenities. This is the builders own home, built to a very high standard with quality materials & workmanship. (id:60626)
RE/MAX Four Seasons Doug Gillis & Associates Realty
67 Eberly Woods Drive
Caledon, Ontario
Stunning!!! Ultra Luxury, Ravine Lot, $400K Spent on Upgrades. This 5 Br Property Boasts High End Lucury Finishes Custom Done by Italian Designer. 2 Br Finished Basement, and 1 Studio in-Law Suite With Full Washroom. Whole House has Custome Upgrades Including High End Appliances, Built-In Speakers, Closets Organizers, Chandeliers, Remote Controlled Window Coverings, Wainscoting, No Carpets in Entire House, Electric Fireplace, Garage with Custom Storage, Potlights, Covered Finished Backyard with Barbeque Shed, 2 Separate Laundary Units, Separate Side Entrance to Basement, and Tons of Other Upgrades. See to believe!! (id:60626)
Tri-City Professional Realty Inc.

