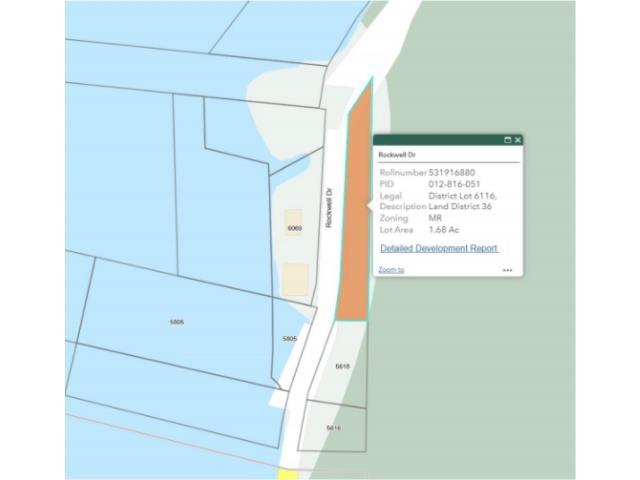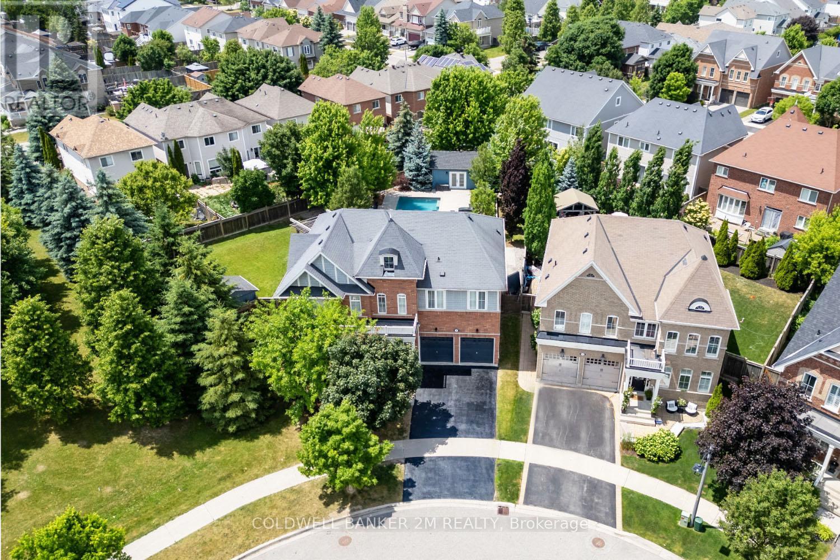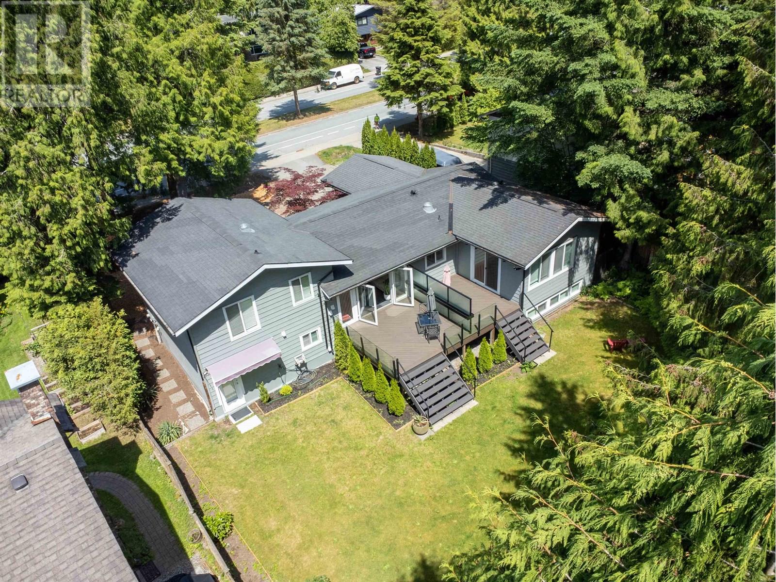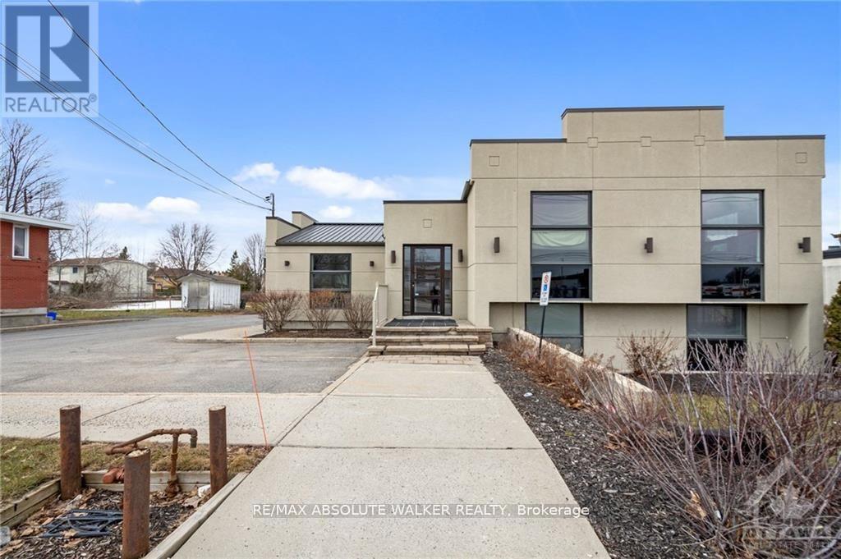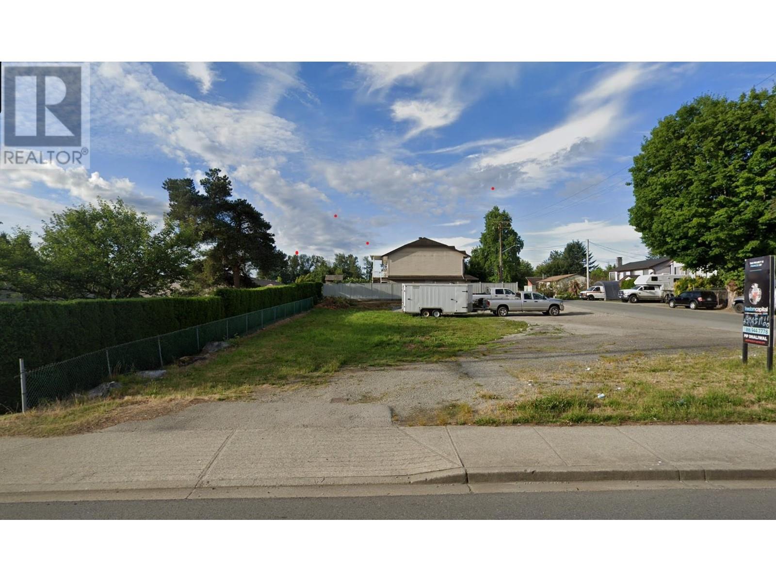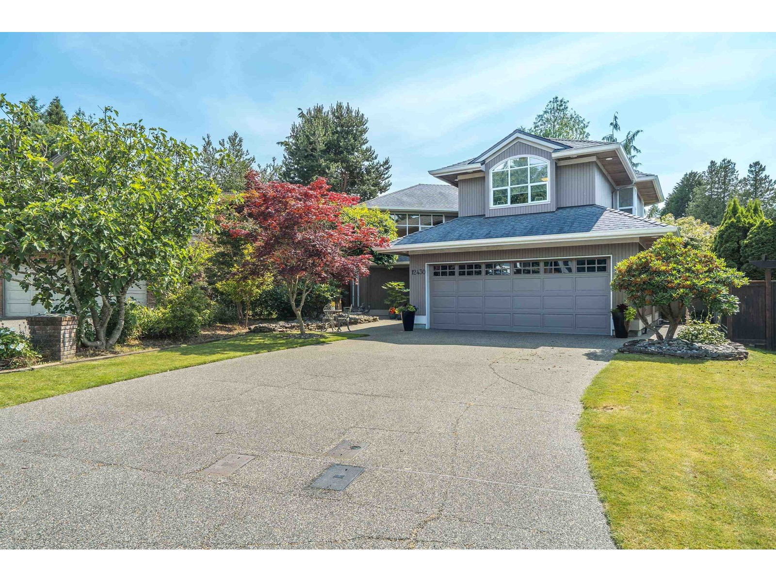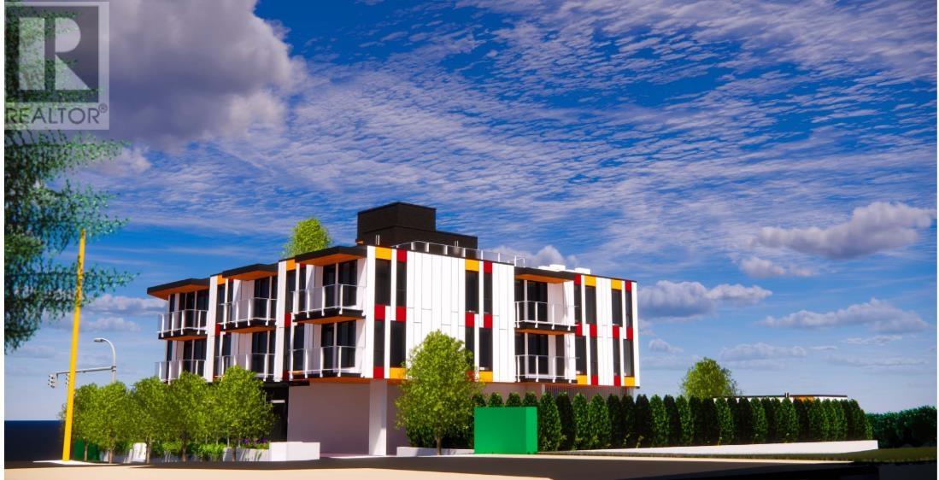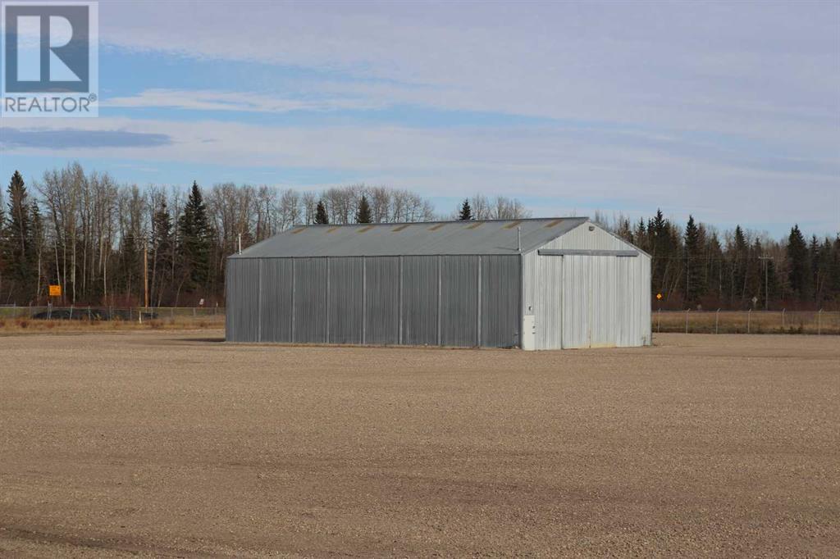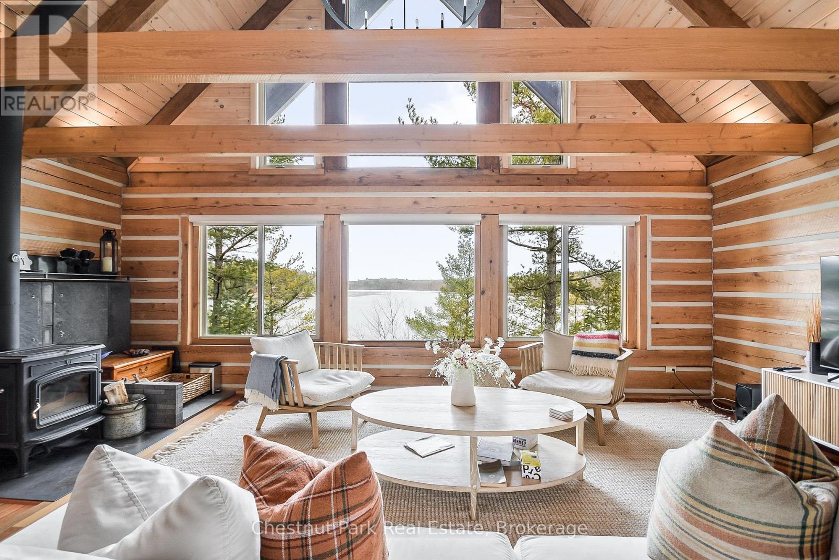6116 Rockwell Drive, Harrison Lake
Agassiz, British Columbia
MUST SEE! l 9 Prime Lakeview lots overlooking the beautiful Harrison Lake and the mountains plus 2 water leases. Requires the road to still go in but land is there for the road. (recently priced out the road) Seller will consider a Joint Venture to develop. (id:60626)
Exp Realty (Kelowna)
50 Gerry Ravary Place
Whitby, Ontario
This exceptional executive home is nestled on a prestigious crescent in Brooklin West and is one of the most expansive lots in the Village! This enchanting oasis offers absolute privacy siding onto Carnwith Park.Truly elegant, this home features 10-ft ceilings,hardwd flooring & pot lights.Enjoy bright living & dining rms w custom wallpaper & coffered ceiling,custom shutters & blinds, & mn floor office w French doors & custom built-ins.The kitchen is a chefs dream w quartz countertops '25,luxury backsplash '25,stainless stl appliances, breakfast bar, & full wall pantry.The large breakfst area offers an 8-ft sliding door w/out to the yard.The great rm is flooded w natural light featuring wall-to-wall windows,gas fireplace, & built-in speakers.A stunning maple staircase w wrought iron pickets & runner leads to the upper landing & loft, the perfect library, 2nd office, or sitting rm.The primary suite incl a huge w/i closet w organizers & a 5-pc luxurious ensuite w custom marble,soaker tub,glass shower,& makeup vanity.3 additional bedrooms include one with a w/i closet & Jack & Jill access, one with a lg dbl closet & Jack & Jill access, and another with a w/i closet & private 4-pc ensuite. A well appointed laundry rm adds convenience to this functional and thoughtfully designed level.The enormous backyard retreat is a true standout with it's stunning 16 x 38 ft shotcrete concrete pool w wide entry steps, deep-end swim-out bench, & underwater LED lighting.Enjoy expansive decking,a pergola-covered dining area, Atrial gas fire table w electronic ignition, gorgeous stone, gardens & inground sprinklers.A detached pool house is the perfect backyard hangout.Escape to your own private sanctuary of generous green space framed by mature trees.Enjoy 2 car garage,200 amp,Kohler toilets '25, dual-stage furnace' 25.Walk to top schools incl Chris Hadfield PS & Brooklin High, minutes to hwy 407. A rare offering in one of Brooklin's most desirable enclaves! See attach Upgrades List (id:60626)
Coldwell Banker 2m Realty
2568 The Boulevard
Squamish, British Columbia
Three self-contained living areas with great rental income in this beautifully renovated house located in a well sought-after area. House is full of California Closets in this luxury home. Main house has 3 spacious bedrooms, a full bathroom, with living room overlooking a picturesque green natural backyard with a new deck. Vaulted ceilings, recessed lighting in this two-level suite with drive-in garage access, new sundeck, beautiful patio, and gourmet kitchen including heated bathroom flooring. Separate entrance at the other end of the house has two bedrooms and another elaborate bathroom, clean kitchen with two cozy bedroom suites perfect for guests, one bathroom, and plenty of parking. Everything is positive with this bright, fully useful house with greenery in a private backyard. This rare gem is beside Jura Park and half a block to schools. (id:60626)
1ne Collective Realty Inc.
2295 Upland Drive
Vancouver, British Columbia
What a great location - top of Upland Drive cornering Nanaimo Street walk to school - Bobolink park bus etc. (id:60626)
Royal Pacific Riverside Realty Ltd.
699 Galerno Rd
Campbell River, British Columbia
Welcome to 699 Galerno Road, an extensively renovated coastal retreat where panoramic ocean views and luxury finishes redefine West Coast living. This 5,500+ sq ft home features a beautifully finished main level upstairs with two fully legal suites below, ideal for multigenerational living or rental income. The chef’s kitchen boasts dual sinks, a massive island with under-cabinet lighting, and flows to a glass-railed patio with sweeping views. Upstairs offers three bright bedrooms and two full baths, including a spa-like ensuite complete with a rejuvenating steam shower. Downstairs, each suite has its own private entrance, kitchen, and bath. Notable upgrades include sleek metal siding, LED lighting, and a smart layout with laundry and powder room off the kitchen. Located on a quiet street with dual access off Galerno Rd and Ash Street, the home also includes a private backyard oasis with a firepit and stunning ocean views. A true West Coast lifestyle. Videography on Virtual Tour Tab. For an easy showing call Robert Nixon (250)287-6200 (id:60626)
Exp Realty (Na)
3591 Innes Road
Ottawa, Ontario
Prime Office Building in the Heart of Orléans! Take your business to the next level with this rarely offered office building, ideally located along the high-traffic corridor of Innes Road in the vibrant heart of Orléans. Offering exceptional street front presence and excellent visibility, this modern commercial space is perfectly suited for a wide range of professional business types. This contemporary, well-maintained building features expansive windows that flood the space with natural light, a welcoming common waiting area, and a shared kitchen designed with convenience in mind. With public transit right at your doorstep, on-site parking, and quick access to HWY 417, this location offers seamless connectivity for both clients and staff alike. Whether you're expanding, relocating, or launching a new venture, this turnkey office space provides a professional environment and high-visibility exposure. (id:60626)
RE/MAX Absolute Walker Realty
23004 Dewdney Trunk Road
Maple Ridge, British Columbia
WHAT A LOCATION! 13 unit new building South East corner of Dewdney Trunk Road & 230th Street in Maple Ridge. 2 road frontages and the property slopes gently to the north. Looking at a commercial zone. Across the street from Tim Horton's and Maple Ridge Eye Care. The plans are with the City of Maple Ridge for building permit. The current plan is 3 commercial units on the main, 10 residential units on the 2nd and 3rd floors with 4 x 1 bedroom, 4 x 2 bedroom and 2 x 3 bedroom with 5 designated rental and 5 designated market housing. (id:60626)
RE/MAX Lifestyles Realty
12430 Ocean Breeze Place
Surrey, British Columbia
Ocean Park custom built family home located on a quiet cul de sac in mint condition 5 bedrooms 4 bathrooms, 2 gas fireplaces, maple hardwood floor & tiled kitchen, spacious layout, large rec room upstairs, recent renovations include kitchen countertops, cabinets, light fixtures, flooring, stainless steel appliances, master bedroom & 4 piece ensuite, air conditioning, roof, exterior paint, extra large 9000 sq.ft. private, quiet, fully fenced yard that's fully manicured & landscaped, faces South with plenty of sunshine and beautiful 900 sq.ft. outdoor patio area, excellent for entertaining family and friends, extra large 23x22 garage, outdoor shed 12x10 with electricity & water, close to Ocean Cliff elementary, shopping & transportation, parking for 6 cars. 1st time on market in 25 years!! (id:60626)
Saba Realty Ltd.
23004 Dewdney Trunk Road
Maple Ridge, British Columbia
WHAT A LOCATION! 13 unit new building South East corner of Dewdney Trunk Road & 230th Street in Maple Ridge. 2 road frontages and the property slopes gently to the north. Looking at a commercial zone. Across the street from Tim Horton's and Maple Ridge Eye Care. The plans are with the City of Maple Ridge for building permit. The current plan is 3 commercial units on the main, 10 residential units on the 2nd and 3rd floors with 4 x 1 bedroom, 4 x 2 bedroom and 2 x 3 bedroom with 5 designated rental and 5 designated market housing. (id:60626)
RE/MAX Lifestyles Realty
1905 25 Street
Edson, Alberta
64.24 acres in Edson Town limits zoned BI-2 - Business Industrial Major on dangerous good route. Includes the shop and compound graveled with a chain link fenced area of approximately 8.5 aces. Balance of land open in natural grass. Property bordered with pavement on 2 sides by highway 748 and 25th. street and railway tracks to the south. All town services across the street. Shop was and can still be heated by propane. Power on the property. Underground power to the shop. Septic holding tank located by small shed on east side of the compound. (id:60626)
RE/MAX Boxshaw Four Realty
23 Glenn Burney Road
Seguin, Ontario
Exceptional Investment Opportunity with Proven Rental Revenue. Discover the ultimate in lakeside luxury at 'Hemlock Hideaway', a stunning four-season retreat nestled in a coveted, tranquil enclave on Georgian Bay just 7 minutes south of Parry Sounds shops, dining, and amenities. Enjoy panoramic lake views and direct access to boating, fishing, and endless outdoor adventures right from your doorstep. The main log cottage features an open-concept design with top-of-the-line finishes, seamlessly blending indoor and outdoor living. Sun-soaked interiors and expansive windows frame breathtaking vistas from every angle. The spacious & versatile layout of the log cottage comfortably sleeps 7 across 3 beautifully appointed bedrooms and 2 luxurious bathrooms, including a main floor master suite with a private patio and tranquil water views. Host family and friends in the generous living room, games room, and Muskoka rooman entertainers dream offering plenty of space for everyone to relax and unwind. Central heating, air conditioning, and a cozy wood-burning fireplace ensure year-round comfort, making this the perfect getaway in any season. In addition there's a bunkie with bath and separate patio and yard area too. Two docks provide both deep and shallow water access, while the sandy beach is ideal for kids and furry friends to play. There are also two fire pit areas, a hot tub and bbq deck providing exceptional outdoor living. Whether you are seeking a private family haven or a high-end rental opportunity, this rare offering delivers unmatched privacy, investment potential and the best of Muskoka living. The cottage and bunkie rent out as separate rentals and have exceptional reviews and rental revenue. Dont miss your chance to own a piece of paradisewhere custom craftsmanship, modern amenities, and natures beauty combine for an unforgettable lifestyle. Book your private tour of 'Hemlock Hideaway' today and experience Georgian Bay at its finest. (id:60626)
Chestnut Park Real Estate
338009 2 Street E
Rural Foothills County, Alberta
Luxury Estate with Breathtaking Mountain Views & Exceptional Amenities! Experience exquisite craftsmanship and timeless design in this breathtaking 3.5 acre gated estate built by Millarcreek Homes. Encased by elegant post-and-rail fencing, this private retreat offers unrivalled mountain views and a setting that seamlessly blends luxury with nature. Every detail has been meticulously curated to provide an elevated living experience where quality and functionality take center stage. The outdoor spaces are designed for both recreation and relaxation. A versatile sport court transforms into an ice rink for winter hockey, while a cascading waterfall and fire pit enhance the tranquil ambiance. An advanced irrigation system nourishes every tree and flowerbed, ensuring lush landscaping year-round. The inviting covered outdoor patio—equipped with a gas fireplace and built-in gas BBQ—creates an inviting space for year-round entertaining, all while taking in the breathtaking west-facing mountain vistas. Beyond the striking barrel-ceiling grand entrance, the foyer’s expansive windows perfectly frame the mountain backdrop, immediately drawing you into the home’s warm yet sophisticated atmosphere. Solid fir beams and rich alder floors set the tone for the exquisite details found within. The heart of the home is the chef’s dream kitchen, thoughtfully designed for both function and style. Equipped with professional grade appliances, dual dishwashers, an ice maker, and a built-in espresso machine, making it ideal for both daily living and entertaining. The sun-drenched master retreat is a true sanctuary, featuring a private deck, a cozy fireplace, and an elegant ensuite. A granite island, spa-like finishes, and a massive walk-in closet complete this opulent space. The home offers five full baths and two half baths, with each of the five bedrooms boasting its own private ensuite, ensuring comfort and convenience for family and guests alike. The lower level walk-out is an entertainer’ s paradise with heated floors, three-sided fireplace and soaring 10 ft. ceilings. This level is designed for endless enjoyment, offering a state-of-the-art theatre room for immersive movie nights, a golf simulator for year-round practice, a spacious games room, luxurious sauna for ultimate relaxation and a custom bar with TVs, perfect for watching the game while playing poker. This home is as practical as it is luxurious, with an oversized four-car garage, pre-wiring for a hot tub, and a built-in speaker system throughout. A comprehensive security camera system offers peace of mind, ensuring both safely and privacy. Every element of this exceptional property reflects a no-expense-spared commitment to luxury, comfort, and seamless indoor-outdoor living. Whether you're hosting lavish gathering or enjoying family time, if you're looking for a private retreat that combines natural beauty with world-class amenities, this exceptional home is a must-see. (id:60626)
The Agency Calgary

