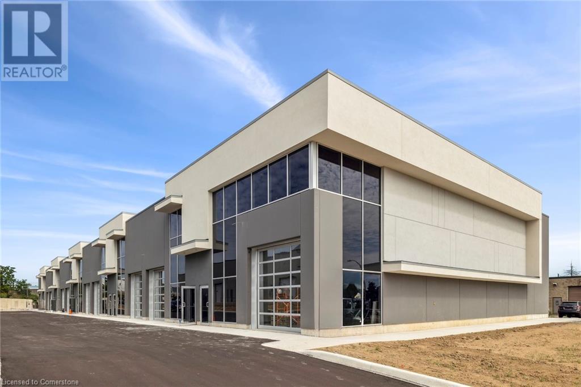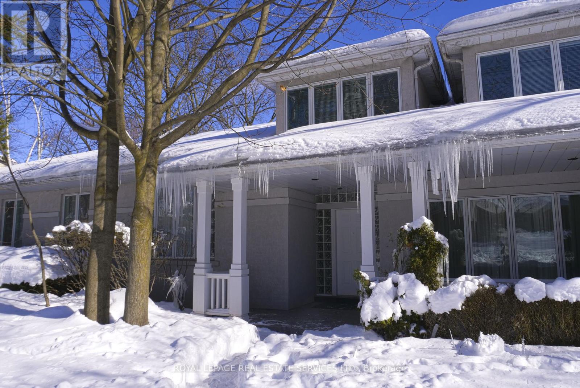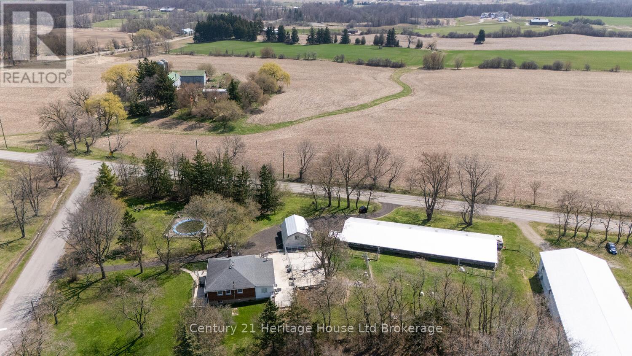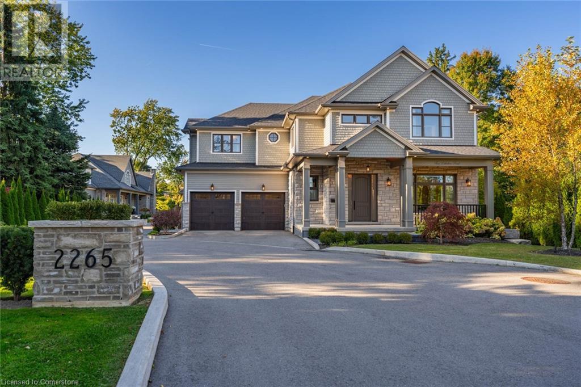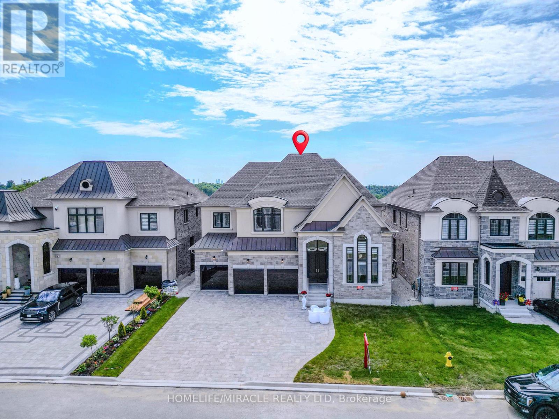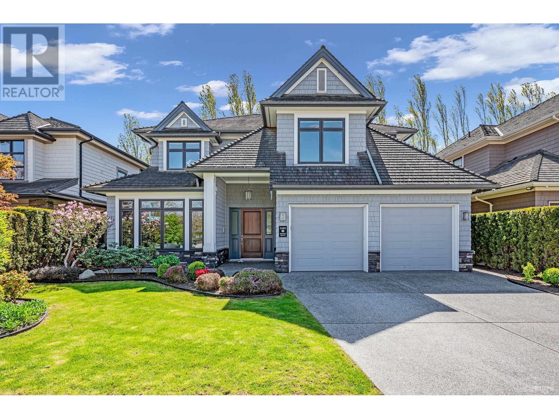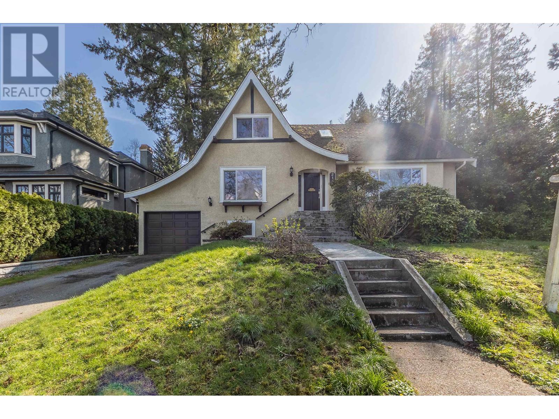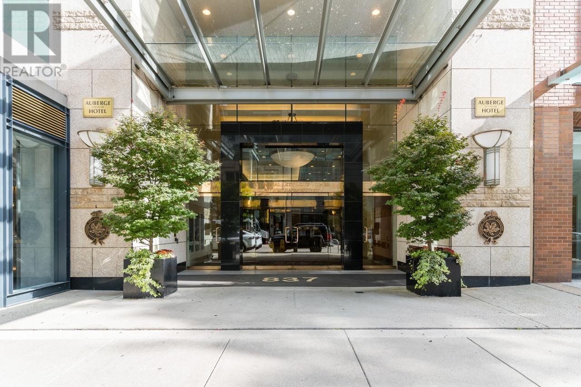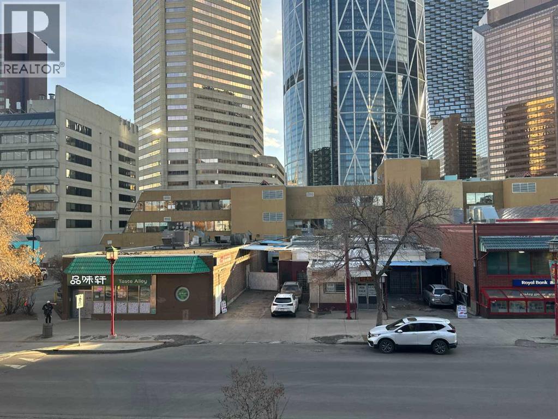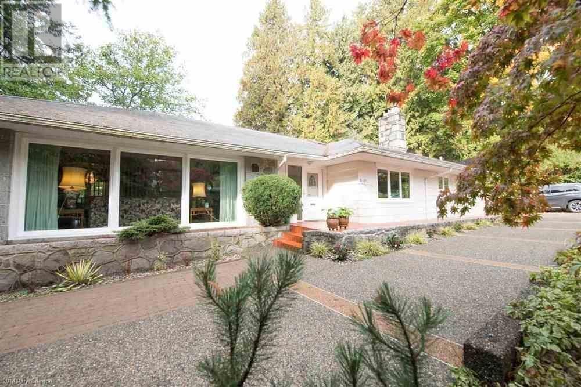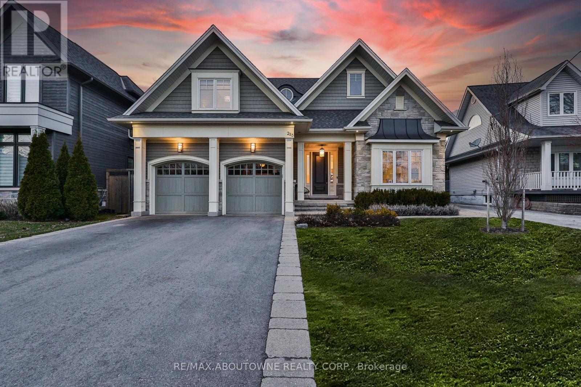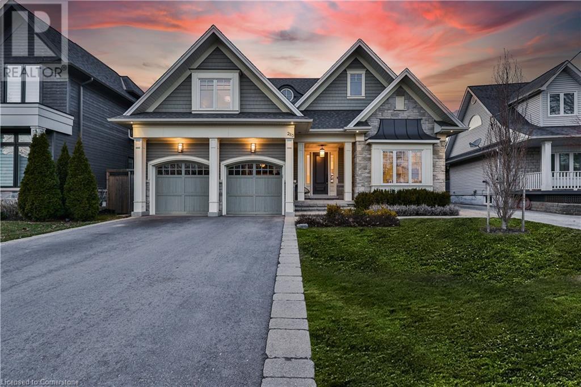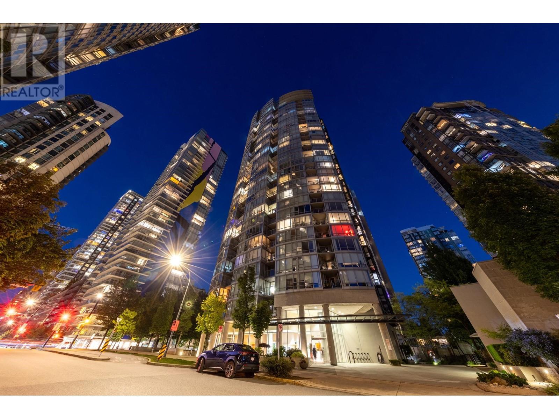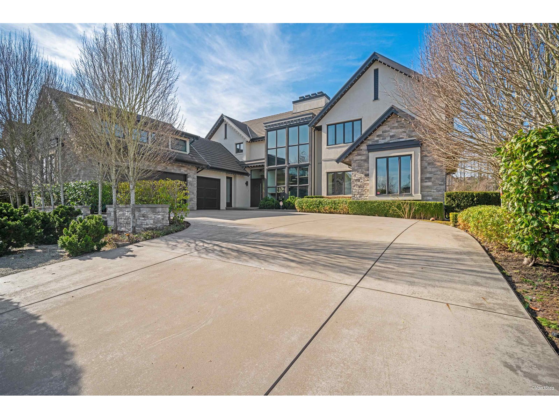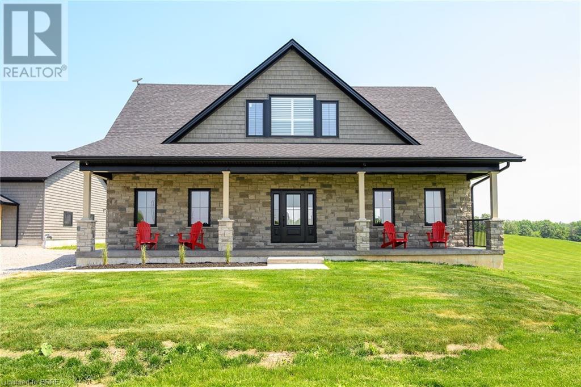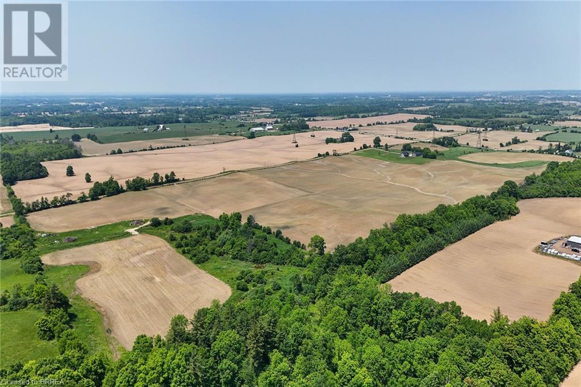24 Ditton Drive Unit# 3-5
Hamilton, Ontario
Brand new construction, micro-bay industrial condominium for lease. Great location in the Red Hill Business Park, quick access to highways and commercial amenities. Micro-bay units offer tenants a highly functional unit with above market features: drive-in loading, 24' clear heigh and approximately 1,452 SF mezzanine included. (id:60626)
Colliers Macaulay Nicolls Inc.
157 Trelawn Avenue E
Oakville, Ontario
Welcome to 157 Trelawn Avenue! Located in the prestigious and coveted neighbourhood of Southeast Oakville. With an impressive 15,069 sq ft corner lot, this distinctively well treed lot presents a remarkable opportunity to the astute Buyer. Recently renovated with new hardwood flooring throughout, new paint, renovated bathroom on the main floor and much more. The generous yard is spacious enough to accommodate a pool and various amenities, all set within a highly sought after and private location. Nestled within Oakville's coveted community a short distance to renowned public and private schools, French Immersion EJ James, Maple Grove Public School, Oakville Trafalgar Secondary School, St. Vincent's, St. Mildred's and the Linbrook Boys School. Minutes to Lake Ontario, Gairlock Gardens, and Historic downtown Oakville with an array of luxuries that the town has to offer. (id:60626)
Royal LePage Real Estate Services Ltd.
226 Carluke Road E
Hamilton, Ontario
Welcome to peaceful country living at 226 Carluke Road E! This charming 3+1 bedroom, 2-bath bungalow is set on a picturesque 9.5-acre parcel just minutes from Hamilton Airport. Enjoy the privacy of rural life with modern comforts, including central air, natural gas heating, and an inviting outdoor pool. A detached double garage and ample parking add practicality. Approximately 7 acres are currently farmed informally by a neighbour, offering a relaxed countryside backdrop. Existing kennel facilities, including fenced areas and outbuildings, provide versatile options for hobbyists, entrepreneurs, or those seeking space for pets. An ideal setting for those looking to escape the city while staying close to major amenities. Interior photos arriving soon! (id:60626)
Century 21 Heritage House Ltd Brokerage
241,243 Lakeshore Road E
Mississauga, Ontario
Welcome to this Mixed Use Commercial Opportunity in the heart of Port Credit Zoned C3/C4 . This opportunity consists of 241 & 243 Lakeshore Rd. 241 Lakeshore Rd. Includes 1 Residential apartment, and 1 commercial unit. 243 Lakeshore Rd. Includes 2 Residential apartments, and 1commercial unit. Recent improvements include a new roof, and over $200,000 spent on leasehold expenses by the current tenants. Currently Generating a total of $132,000 Net Annually after all expenses, and attractive leases in space. Turnkey Opportunity to hold a great asset. Walking distance from all major amenities, stores, and public transit. The perfect add to any portfolio. Do not go direct. (id:60626)
RE/MAX Escarpment Realty Inc.
2265 Lakeshore Road Unit# 3
Burlington, Ontario
Your dream home awaits in an exclusive enclave just steps from Lake Ontario and minutes from downtown Burlington's shops, cafes, and restaurants. With 4+1 bedrooms and 6+2 bathrooms and a fully finished lower-level ideal for entertaining or extended family living this upgraded, custom home truly has it all. On the main level, hardwood floors, 10ft ceilings, wainscoting, coffered ceilings, and an oak staircase with wrought iron accents set a refined tone. The home features formal living and dining rooms, as well as a main floor family room with custom built-ins, a gas fireplace and patio doors leading to the exterior. A convenient mud room with access to the double car garage adds to the practicality of the space. The customized kitchen boasts a large center island, quartz countertops, a gas range, stainless steel appliances, and a cozy breakfast area. Upstairs, the primary suite includes a dressing room, ensuite, and laundry, while three additional bedrooms each enjoy their own ensuite bath. The fully finished lower level offers a spacious living area with a fireplace, projector screen, built in speakers, glass enclosed gym, guest bedroom, and heated bathroom floors. Set on a low-maintenance lot, this home offers both convenience and luxury, with a landscaped front yard featuring a sprinkler system and security cameras, plus a covered rear patio designed for relaxing outdoor living. (id:60626)
The Agency
92 Appleyard Avenue
Vaughan, Ontario
*Stunning almost 5000 SqFt, Walkout Ravine Lot with 5 huge bedrooms and 6 Washrooms, $650K in Premium Upgrades * A True Luxury Retreat. Welcome to this exceptional luxury residence, beautifully situated on a premium walkout ravine lot. With a $400K builder premium and additional $250K in high-end custom upgrades, this home offers an unparalleled blend of elegance, functionality, and modern design. ** 10 ft Ceiling on Main floor * 9 ft Ceiling on Second floor * 9 ft Ceiling in Basement**. Built by a Countrywide executive builder, this home showcases refined craftsmanship and luxurious details throughout. The chefs kitchen is a showstopper, featuring a massive quartz island, Wolf range, Sub-Zero fridge/freezer, and extended custom cabinetry perfect for entertaining and gourmet cooking. Additional standout features include:- Custom modern garage doors and expanded driveway (parking for 9+ vehicles), Professionally designed patio. High-end chandeliers and designer lighting ,Upgraded smart toilets and luxury washroom panels. Elegant accent walls in both the living and family rooms. Upgraded laundry room with custom storage solutions. Custom closet organizers in all bedrooms. Spacious 3-car garage. This home truly embodies luxury, privacy, and thoughtful design in every corner. Dont miss this rare opportunity to own a masterpiece in one of the most desirable ravine settings, and the list goes on and on. *** New WPC (Wood-Plastic Composite) fence is being installed on the property by Seller*** Most chandeliers are crafted from premium K9 crystal, which is three times more expensive than standard glass*** OPEN HOUSE THIS COMING SATURDAY JULY 12TH FROM 1 PM TO 5 PM**** (id:60626)
Homelife/miracle Realty Ltd
402 Tennyson Drive
Oakville, Ontario
Sophisticated Custom Luxury in Prestigious West Oakville. This stunning, thoughtfully designed home offers over 4,800sqft of refined living space, set on a quiet, private lot surrounded by mature landscaping & complete backyard privacy. With soaring 11' - 20' ceilings & elegant finishes throughout, the grand foyer opens to a formal living room with custom wine display & spacious dining room featuring oversized windows & wainscoting. The chef-inspired kitchen boasts high-end commercial-grade appliances, built-in fridge, pot filler, an oversized island with seating, & functional butlers pantry with direct access to the dining room. A sunny breakfast area leads to a covered porch, while the family room impresses with floor-to-ceiling windows, a dramatic fireplace, & an abundance of natural light enhanced by two skylights. Upstairs, the luxurious primary suite offers coffered ceilings, a custom walk-in closet, & spa-like ensuite with freestanding tub, glass shower, & double vanity. A second bedroom includes a private 3-piece ensuite, while two others share a 4-piece Jack & Jill. All bedrooms feature tray ceilings, custom window treatments, & exceptional light. Convenient second-floor laundry adds to the home's functionality. The fully finished walk-out lower level includes a spacious rec room, gym, two additional bedrooms (one with patio access), full bath, cold room, & storage. A separate, private walk-up with two exterior doors, provides excellent multi-family or in-law potential, ideal for extended family or private suite use. Additional features include over-average ceiling height on all three levels, smart wiring, hardwired security, built-in ceiling speakers, UV-protected windows, & custom closets. The property is professionally landscaped with 5-zone irrigation for easy maintenance. Location Highlights: Top-ranked schools, parks, trails, local shops and dining, rec centres, and easy access to highways, GO Transit, and the lake. Luxury Certified. (id:60626)
RE/MAX Escarpment Realty Inc.
3460 Semlin Drive
Richmond, British Columbia
Location! Location! Location! Terra Nova home is finally available with PERFECT view over Quilchena Golf Course! This beautiful home is located on Semlin Dr with backyard facing south, and enjoy great sunlight year round. 2 storey design offers functional layout on main floor, and 4 bed & 3 bath on upper floor. Must See! (id:60626)
Grand Central Realty
2146 W 33rd Avenue
Vancouver, British Columbia
Located in the desirable Quilchena neighbourhood, this well-maintained R1-1 zoned property offers a prime opportunity for redevelopment or investment with valuable back lane access. Positioned on a charming, tree-lined W 33rd Avenue, it´s close to top schools, parks, shopping, and transit. Ideal for developers, builders, or investors looking to maximize value with five unit multifamily drawings already in place. Don´t miss this rare chance to secure a strategic landholding in one of the city´s most sought-after areas-schedule your viewing today! (id:60626)
Ra Realty Alliance Inc.
1402 837 W Hastings Street
Vancouver, British Columbia
Welcome to this beautiful home @ the Terminal City Club. Exquisitely re-imagined home by Preston Interiors & Eyco Building Group in 2021, this one-of-a-kind space is a combination of 2 units creating a massive wrap around 3bed/3bath+office home. N facing, corner, flr-to-ceiling windows fuse the brilliance of natural light w/captivating views of NS mtns & ocean. Travertine marble floors, extensive white oak millwork, designer Chef's kitchen w/5 burner range, oversized island, spacious pantry, appl pkg, wet bar & remote blinds, this upscale abode is a Masterpiece. Private Master bed wing has change room, separate ensuite bath & private office space. Nestled between downtown's financial district & steps to Coal Harbour Seawall. Incl. 2 parking stalls+lg storage, this is a MUST SEE! (id:60626)
RE/MAX Select Properties
119 & 123 3rd Avenue Se
Calgary, Alberta
PRICE REDUCED : Prime Chinatown property; formerly the "One Pot " restaurant ( 3730 sf ) and "Hang Fung" Grocery, Restaurant & Retail Store ( 5322 sf plus basement) , Zoned DC 70Z84...land area dimensions: 140' x 100' = approx. 14,000 sf (id:60626)
Trec The Real Estate Company
6491 Mackenzie Place
Vancouver, British Columbia
All measurements are approximate, Buyer or buyer's agent need to verify if important. 24 hrs showing notice. This Listing is with a Team and disclosure of Team is required. (id:60626)
Lehomes Realty Premier
61 Sherrick Drive
Whitchurch-Stouffville, Ontario
Stunning ravine estate in prestigious Bethesda Estates! Set on a landscaped 1.04-acre lot, this 5+1 bed, 7-bath home features a circular drive, resurfaced asphalt drive, and 3-car garage w/ rare 90" clearance. Saltwater pool w/ new pump, refinished deck, and updated chefs kitchen w/ B/I appliances, 6-burner gas stove, high-CFM hood. 4 beds up w/ private baths, main-fl in-law suite, W/O bsmt w/ guest rm, sauna, home theatre, smart blinds, indoor/outdoor speakers. Upgrades incl: EV charger, new windows/patio door, attic insul., HWT, iron filter, softener, and S/S dishwasher. (id:60626)
Homelife Landmark Realty Inc.
112067 292 Avenue W
Rural Foothills County, Alberta
Welcome to this beautiful oasis conveniently situated 30 minutes from downtown Calgary on 40 acres in the rolling foothills south of Spruce Meadows, Sirocco Golf Course and Granary Road. Once you enter through the wrought-iron gate, the long tree-lined asphalt driveway sets the mood of what is to come and beautiful landscaping sets the tone of grandeur. This 9,284 sqft home is perched on top of rolling land with idyllic 360 degrees of panoramic mountain and city views. The foyer greets you with a stunning open-rise spiral staircase that frames the center indoor garden. Soaring ceilings, huge skylights, solarium allows the sun to drench this estate home while taking advantage of the incredible views. The main floor kitchen is massive with abundant cabinetry, high-end JennAir appliances, upgraded lighting and huge island. Other rooms include the dining room, eating nook, tea room, great room with 30 foot ceilings and double sided fireplace, music room, library/office, 2 bathrooms and laundry room. Enjoy the stunning panoramic mountain views from your 1000 sqft deck with glass railing, gazebo and spiral staircase that takes you to the immaculately landscaped yard. The upper floor features the primary retreat with 5 piece ensuite bath, private balcony, huge walk-in closet, and adjacent sitting room with gas fireplace and another balcony. Two additional bedrooms each with their own ensuite baths and walk-in closets and a lovely front balcony to enjoy your morning coffee complete the upper floor. The fully developed walkout basement is a wonderful place to entertain and to enjoy movie nights with the family. Large recreation room with wood burning fireplace/stove, full wet bar with cooktop stove, 2 additional bedrooms, dedicated hot tub room, sauna, games room, 5 piece bathroom, utility room and cold storage room. Heated triple attached garage with epoxy flooring. Also included is a 55x80 foot shop with 12 foot ceilings, dual sliding door on both ends and constructed out of sheet metal. There is a clearing in the trees perfect for a future riding arena. Fully fenced with high tensile strength fencing, secondary power for an additional dwelling. Beautiful pond at the west end of the property. This property must be seen to be fully appreciated. Book your private viewing today. (id:60626)
Real Broker
283 Jennings Crescent
Oakville, Ontario
Discover unparalleled elegance in this luxurious executive home nestled in the heart of downtown Bronte. Designed for the discerning homeowner, this two-level residence offers a harmonious blend of modern design and timeless sophisticationall within walking distance to the lake, boutique shops, and upscale amenities. Step into the bright, open-concept main level, where expansive living and dining areas set the stage for both intimate family gatherings and grand celebrations. The state-of-the-art gourmet kitchen, outfitted with premium Miele built-in appliances, quartz countertops, and custom cabinetry, will cater to the most discerning culinary tastes. The home office/study provides privacy and a space to work or relax with a good book. Ascend to the second level to experience a private sanctuary designed for relaxation and indulgence. Here, a lavish master retreat awaits, complete with His and Her spa-like ensuites that exude serenity and generous walk-in closets to accommodate your lifestyle. In addition, three large, well-appointed bedroomseach featuring its own elegantly designed washroomensure comfort and privacy for family members or guests. The fully finished lower level further enhances the homes appeal, featuring a versatile recreation room ideal for entertainment and relaxation, along with a dedicated gym area to support your wellness routine. There is an additional family room, guest bedroom and washroom for family and friends when visiting. Step outside onto your covered terrace with a gas fireplace and enjoy entertaining outdoors in your private, landscaped backyardan oasis of lush greenery and tasteful hardscaping enclosed by a secure fence, providing both tranquillity and peace of mind. Embrace the epitome of luxurious, modern living in a home where every detail is thoughtfully curated for comfort and style. (id:60626)
RE/MAX Aboutowne Realty Corp.
283 Jennings Crescent
Oakville, Ontario
Discover unparalleled elegance in this luxurious executive home nestled in the heart of downtown Bronte. Designed for the discerning homeowner, this two-level residence offers a harmonious blend of modern design and timeless sophistication—all within walking distance to the lake, boutique shops, and upscale amenities. Step into the bright, open-concept main level, where expansive living and dining areas set the stage for both intimate family gatherings and grand celebrations. The state-of-the-art gourmet kitchen, outfitted with premium Miele built-in appliances, quartz countertops, and custom cabinetry, will cater to the most discerning culinary tastes. The home office/study provides privacy and a space to work or relax with a good book. Ascend to the second level to experience a private sanctuary designed for relaxation and indulgence. Here, a lavish master retreat awaits, complete with His and Her spa-like ensuites that exude serenity and generous walk-in closets to accommodate your lifestyle. In addition, three large, well-appointed bedrooms—each featuring its own elegantly designed washroom—ensure comfort and privacy for family members or guests. The fully finished lower level further enhances the home’s appeal, featuring a versatile recreation room ideal for entertainment and relaxation, along with a dedicated gym area to support your wellness routine. There is an additional family room, guest bedroom and washroom for family and friends when visiting. Step outside onto your covered terrace with a gas fireplace and enjoy entertaining outdoors in your private, landscaped backyard—an oasis of lush greenery and tasteful hardscaping enclosed by a secure fence, providing both tranquillity and peace of mind. Embrace the epitome of luxurious, modern living in a home where every detail is thoughtfully curated for comfort and style. (id:60626)
RE/MAX Aboutowne Realty Corp.
1-2 - 170 West Beaver Creek Road
Richmond Hill, Ontario
Opportunity awaits at a prime location, an excellent space for a retail showroom or wholesaler with great exposure from the road and easy access to 404, HWY 7 and 407. Full of natural light from the large windows facing south , east & north. These are two separate units (with separate deeds. Unit 1- 2224 SF, Unit 2- 2200 Plus 376 SF of mezzanine) that have been connected with two large openings to pass between units. Can easily be converted back into separate units, or further divided into smaller businesses or offices, with many doors to enter from. Custom designed mezzanine with spiral staircase and glass railings overlook the showroom. 4 offices, 2 of which include the custom desks/counters. Working staff kitchen with SS fridge, B/I microwave, sink & DW. Newer his & hers washrooms with Toto wall-hung toilets. Lots of customized lighting solutions and fixtures throughout. Clean warehouse space with epoxy floor, large SS utility sink, and 2 large workstations.Should anyone like to establish or continue with a "Kitchen and Bathroom" showroom, this location is already set up for it. (id:60626)
Right At Home Realty
3601 1438 Richards Street
Vancouver, British Columbia
Experience luxury living in this stunning world Class sub-penthouse at the Azura I. Spanning over 1800square feet, presents an exquisite 3-bedroom, 3-bathroom layout designed to impress. Nestled in a prime waterfront location near False Creek and Yaletown , it offers breathtaking views of the water, cityscape, and a lush park . Marvel at the panoramic vistas as the unit faces East, West, and South, immersing you in spectacular sunrises, vibrant urban lights, and serene sunsets . Just steps away, indulge in world-class restaurants and shops, ensuring a lifestyle of convenience and luxury. Experience unparalleled living in this remarkable residence that blends elegance with a coveted locale. (id:60626)
Nu Stream Realty Inc.
8288 Lucerne Road
Richmond, British Columbia
Outstanding custom designed home located on a beautiful quiet street in the prime Broadmoor Garden City location. Over-height foyer design with striking custom spiral tile feature and circular staircase, two custom kitchens with high-end Thermador professional appliances, dazzling Schonbek chandeliers in the designer dining room. Four spacious bedrooms and six bathrooms, all bedrooms with ensuites. Master ensuite features free standing tub, hotel style feature wall with sauna shower showcasing chevron Bianca marble mosaics. Designer colors, custom millwork, radiant heat, air-conditioning, HRV system, high-end energy-efficient windows, security system with camera, central vacuum systems, and 3-car garage. (id:60626)
Royal Pacific Realty Corp.
204 - 1 Post Road
Toronto, Ontario
Bridle Path-York Mills Exclusive Residence In One Of Toronto's Most Prestigious Condominiums - One Post Road. Unparalleled Features and Finishes. Soaring Ceilings To Complement The Sun Filled Space. Coveted Private Elevator Into Suite Directly From Parking Level. Sophisticated and Chic Principal Rooms. Chef Inspired Eat-In Kitchen With Top Of The Line Built-In Appliances And Breakfast Area. Opulent Primary Retreat With One Of A Kind 9PC Ensuite with His and Her Vanity and Toilet Enclosures, His and Hers Walk-in Closets, 2 Parking Spots Included! First Class Amenities Include 24 Hr Concierge, Indoor Pool, Exercise Room, Guest Parking, Music Room, Boardroom, Billiard Room, Stunning Classical Gardens Overlook Breathtaking Ravine. (id:60626)
RE/MAX Realtron Barry Cohen Homes Inc.
1577 Gloucester Road
London, Ontario
Welcome to this extraordinary bungaloft, nestled on a private, wooded lot and offering the perfect balance of luxury, function, and architectural detail. The main level impresses with 12-foot ceilings, walnut flooring and high-end finishes throughout. Tray ceilings in the formal dining room, coffered ceilings in key living spaces, and solid core doors enhance the sense of quality and scale. Expansive transom windows and high baseboards add architectural charm and natural light throughout. The main floor principal bedroom offers a serene retreat with tray ceilings, garden doors leading to the rear yard, and a stunning ensuite featuring marble tile with inlay, a freestanding tub, a glass-enclosed shower, dual vanities, and a spacious walk-in closet with custom built-ins and dual access. The family room is warmed by a wood-burning fireplace, while the separate living room offers a cozy natural gas fireplace. Two separate mudrooms-one off the front foyer and one off the garage-add everyday practicality to the homes thoughtful layout. The kitchen features premium Wolf appliances, a farmhouse sink, pot filler, and a large island with seating. The adjacent servery includes a fridge, wall oven, microwave, and a secondary sink-ideal for hosting. Upstairs, the loft provides a versatile living area, two generously sized bedrooms, and a beautifully finished main bath with a double vanity, freestanding tub, glass shower, and elegant tile inlay flooring. The lower level adds versatility with two additional bedrooms and rough-in. A walk-up to the triple car garage enhances convenience and supports multi-generational living. Outside, enjoy a private, two-tiered backyard oasis with a covered rear porch, perfect for relaxing or entertaining. The expansive driveway offers parking for up to eight vehicles, in addition to the spacious triple car garage with built-in storage, completing this exceptional property. (id:60626)
The Agency
3389 164a Street
Surrey, British Columbia
Located in Morgan Creek, this modern Cape Cod home blends luxury with nature, surrounded by greenspace, a golf course, and mountain views. Designed by Norm Friesen and built by M.E.C. Urban Developments, with interiors by Done to the Nines, this 6,129 sq. ft. custom home offers 6 beds and premium finishes, including hardwood, quartz, stone, and stucco. Features include soaring ceilings, a floating staircase, a great room, a main-floor primary suite, a wet bar, and a triple garage. The professionally landscaped yard boasts multi-tiered decks, patios, and lounging areas, backing onto tranquil Wills Brook with a sunlit western backyard. Ideally located near Morgan Creek Elementary and Grandview Heights Secondary. (id:60626)
RE/MAX Crest Realty
290 Mulligan Road
Caledonia, Ontario
Discover this spectacular custom-built Craftsman-style retreat (2023/2024) at 290 Mulligan road, offering almost 4000 sq ft of thoughtfully designed space on a sprawling 100acre parcel. Featuring 5 bedrooms, 4 bathrooms, and 9' ceilings. This home blends roominess and elegance. The stone-accented exterior and expansive wraparound porch invite you to take in sweeping rural vistas, mature trees, and a serene pond. Inside, a custom kitchen showcases white oak engineered flooring and premium finishes throughout. A heated, insulated detached shop/garage with two oversized bay doors provides exceptional workspace and storage for vehicles, hobbies, or equipment. Ideal for outdoor recreation, or simply savoring country tranquility, this turnkey estate offers charm, quality, functionality, and total privacy. Don’t miss the opportunity to own this rare modern country escape! (id:60626)
Century 21 Heritage House Ltd
290 Mulligan Road
Caledonia, Ontario
Discover this spectacular custom-built Craftsman-style retreat (2023/2024) at 290 Mulligan road, offering almost 4000 sq ft of thoughtfully designed space on a sprawling 100-acre private parcel (75 acres workable could be increased to over 85). Featuring 5 bedrooms, 4 bathrooms, and 9' ceilings. This home blends roominess and elegance. The stone-accented exterior and expansive wraparound porch invite you to take in sweeping rural vistas, mature trees, and a serene pond. Inside, a custom kitchen showcases white oak engineered flooring and premium finishes throughout. A heated, insulated detached shop/garage with two oversized bay doors provides exceptional workspace and storage for vehicles, hobbies, or equipment. Ideal for hobby farming, outdoor recreation, or simply savoring country tranquility, this turnkey estate offers charm, quality, functionality, and total privacy. Don’t miss the opportunity to own this rare modern country escape! (id:60626)
Century 21 Heritage House Ltd

