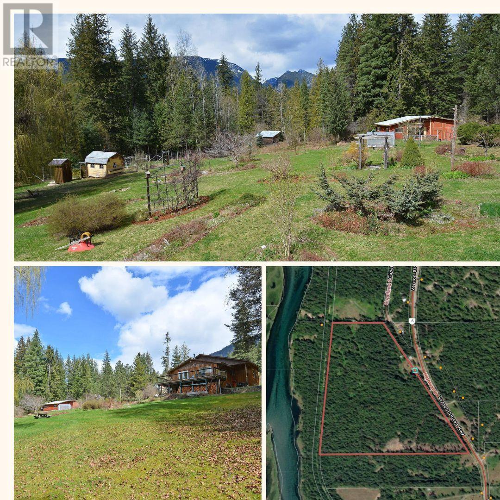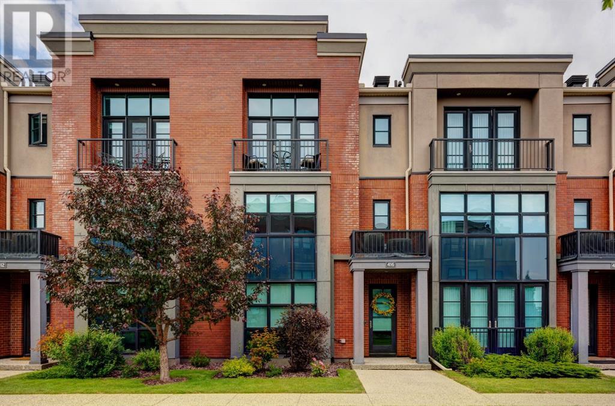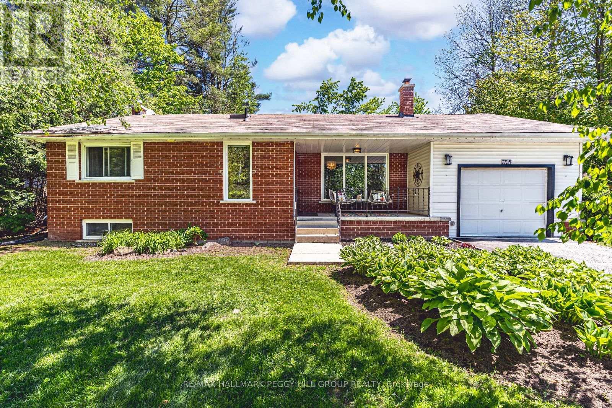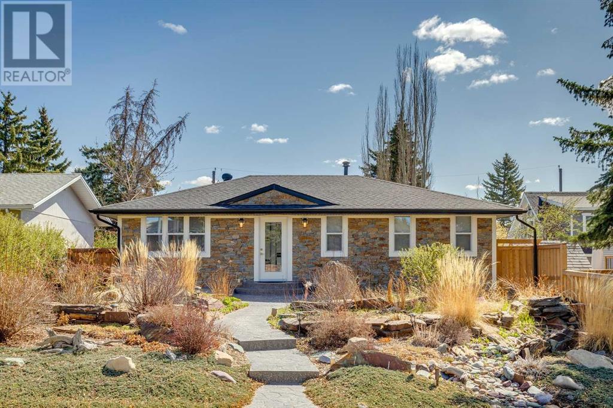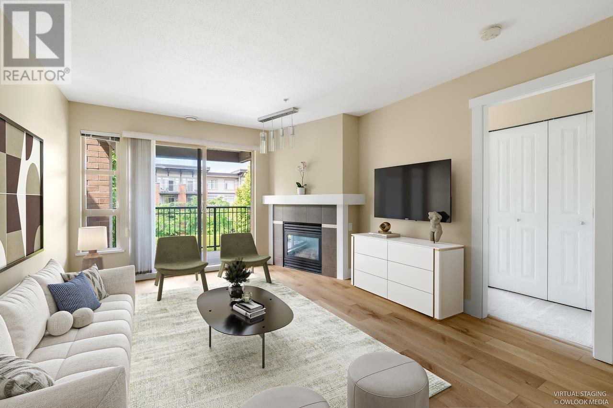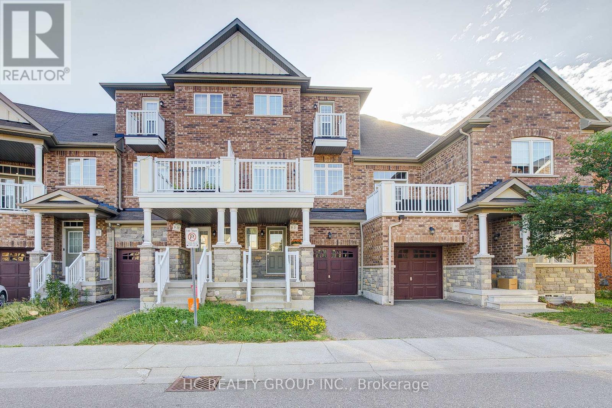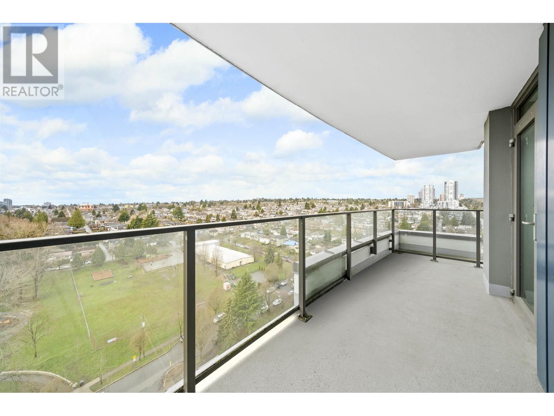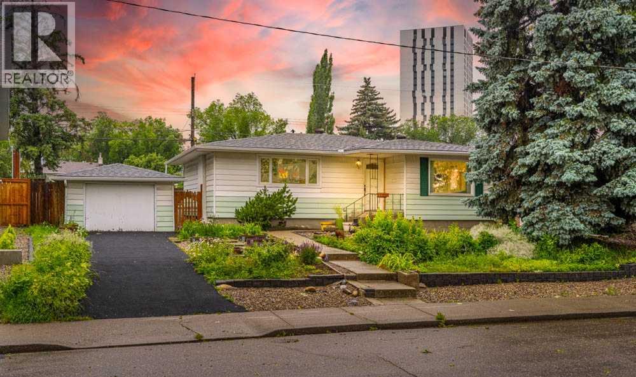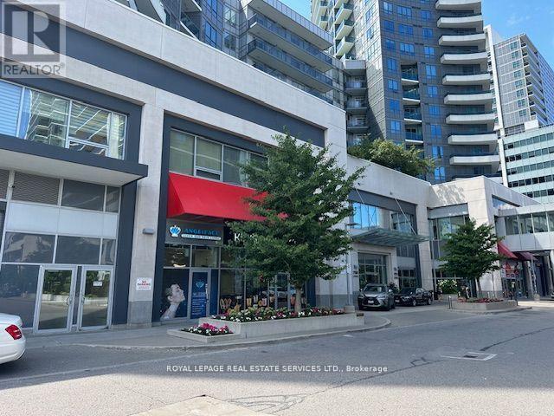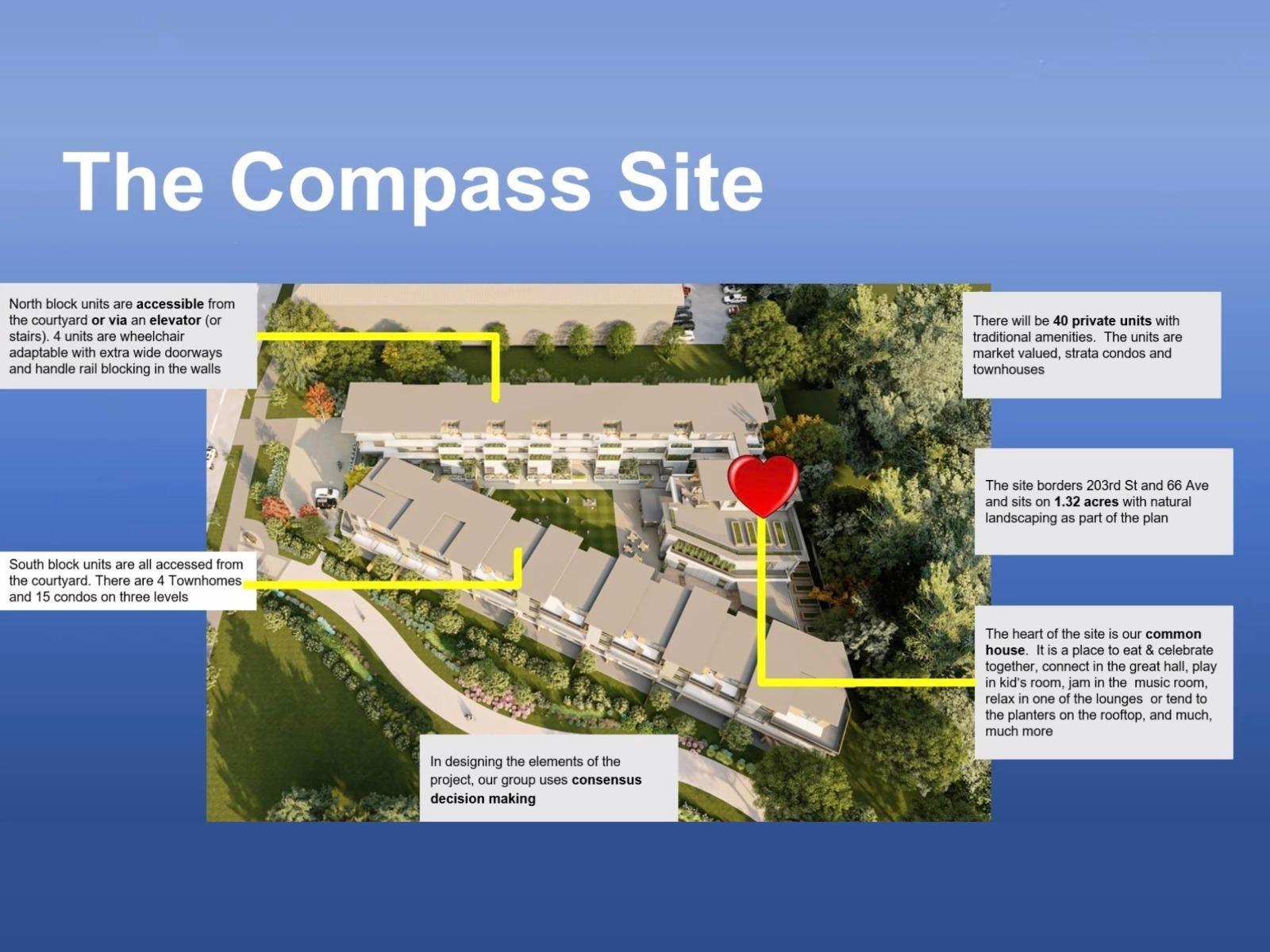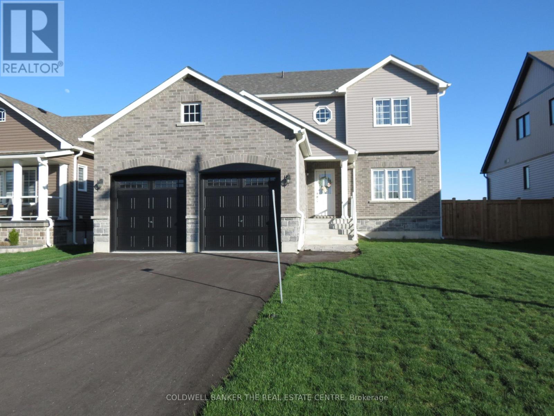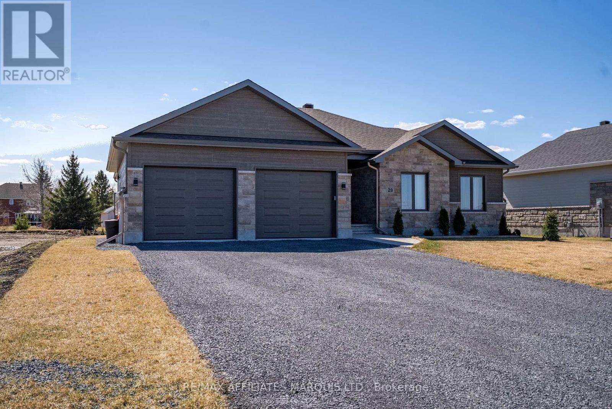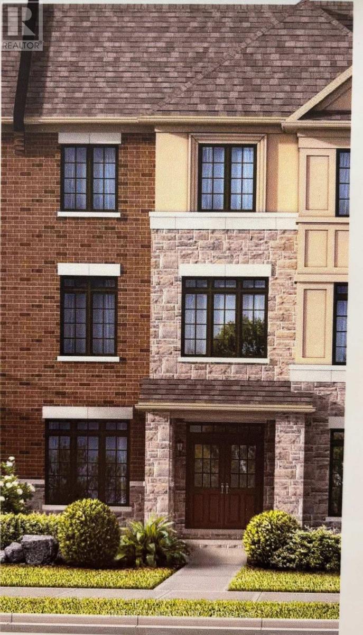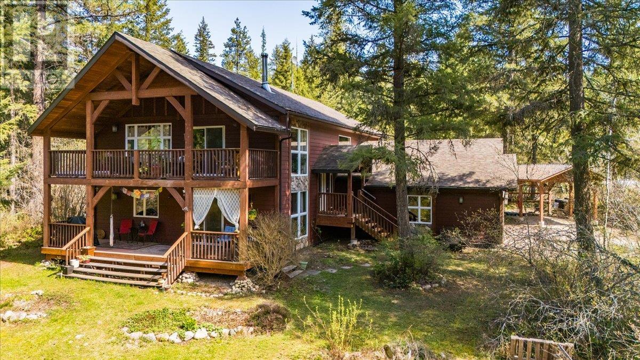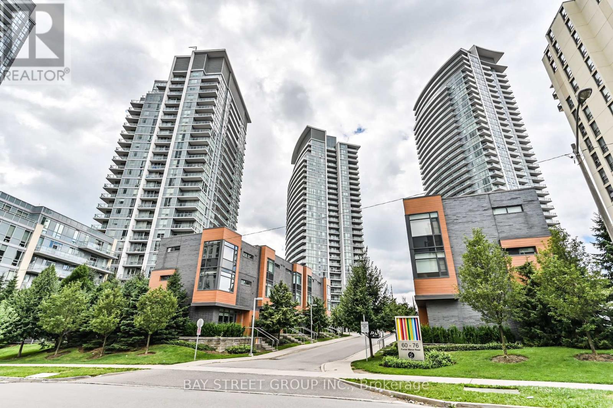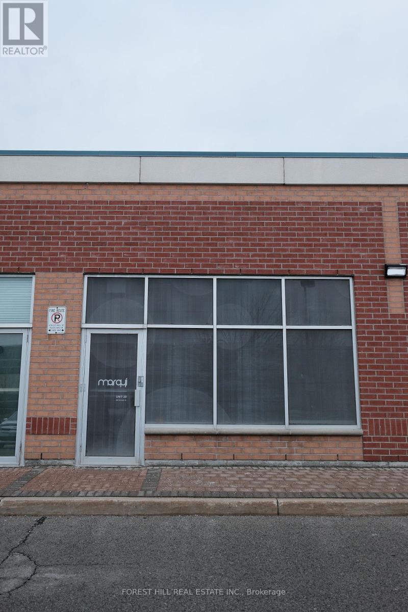8481 6 Highway
Slocan, British Columbia
This remarkable property is a rare 49.2 acres of natural beauty. The expansive flat land is mostly forested with some clearings and a large landscaped yard complete with vegetable gardens, willow trees, fruit trees, flower beds, and multiple outbuildings. Bordering the Rail Trail, outdoor adventures are right at your doorstep, while stunning views of the Valhallas provide a picturesque backdrop to everyday life. The inviting home is well-maintained and comfortable offering 5-bedrooms and two bathrooms including the primary bedroom with French doors onto a large deck overlooking the yard and an ensuite. The custom kitchen features warm wood cabinets and modern amenities while the living room is a bright and inviting space. Downstairs offers two more bedrooms, additional storage, laundry and a wood stove. There is a new heat pump. The property has multiple water licences and trails also throughout and is only minutes from Slocan City and pristine Slocan Lake. (id:60626)
Coldwell Banker Rosling Real Estate (Nelson)
2306 5885 Olive Avenue
Burnaby, British Columbia
The Metropolitan Sub-penthouse (23/F) with spectacular panoramic views of the Downtown Vancouver, North Shore & Burnaby. Heat Pump (A/C) installation guideline is available. It was developed by famous Intrawest Development (currently know as Intracorp). Steps to Patterson Skytrain & Central Park. Walk to Crystal Mall, Save-on-Foods & Metrotown. This unit has been extremely well kept by the owner with new kitchen updated in 2020. A great bonus is the large balcony where you can enjoy the sunset & fireworks. Amenities that add value are the Gym, recreation room, indoor pool, hot tub & sauna. The building finished Exterior paint & maintenance in 2013, Re-piping 2011, Elevator modernization 2022, Roof Deck replacement 2023. Virtual Tour: https://my.matterport.com/show/?m=6H23W84QbWw&veal (id:60626)
Sutton Group-West Coast Realty
416 Aspen Meadows Hill Sw
Calgary, Alberta
Luxury townhome in Aspen Woods offering over 3600 sqft across 4 levels, private elevator for easy access to every floor! Double attached garage and 2 spacious bedrooms, each with its own Ensuite. This is one of the most coveted Floor-plans in the complex “The Manhattan” and it truly delivers that New York vibe! Experience Lofted ceilings, exposed brick feature walls and loads of natural light through floor-to-ceiling windows. Plus it backs onto a residential area, which means less noise when enjoying your outdoor spaces. The top floor serves as the main living space, where elegance meets charm in an elevated open concept layout. Here you’ll find the gourmet kitchen, dining room, living room and balcony overlooking the beautiful courtyard all flowing seamlessly together. The top of the line kitchen features a massive Island, high end appliances (sub-zero, wolf, ASKO) abundance of custom cabinetry, including pantry cupboards and deep pot drawer, everything you would expect in a luxury home. On the second floor you'll find both bedrooms and convenient laundry room. The Primary is a true retreat! Spacious is an understatement here, spa like ensuite with separated shower/toilet combo, walk in closet and a private balcony! The main floor is tailored for entertaining featuring a stylish a wet bar, Island with additional seating and two beverage fridges, one equipped with ice, the other perfect for wine storage. 3rd balcony with BBQ gas line, living room with extended flex space (set up as a sitting room) as well as a full bathroom and generous office (which could easily be converted to a 3rd bedroom if desired) throughout the home you will find an abundance of custom built in’s, in the kitchen, living areas, closets and more. The entire home is wired for sound and both ensuites have in-floor heat for added comfort. More extras include a newer hot water tank (2024) a massive storage room on the garage level and concrete walls between the units, offering soundproofing and pr ivacy! This is truly an Estate level townhome that offers upscale living in one of Calgary's most desirable neighborhoods, don’t miss your opportunity to own a home that has it all! (id:60626)
Cir Realty
1105 St Vincent Street
Springwater, Ontario
NATURE, SPACE & EXCEPTIONAL VALUE - THE ULTIMATE MIDHURST PACKAGE! Tucked into the peaceful, family-friendly community of Midhurst and surrounded by mature forest and quiet green space, this classic red brick home offers a rare opportunity to enjoy a large lot on sought-after St Vincent Street - just minutes from it all. Enjoy quick access to North Barries shopping, dining, and essential amenities, plus nearby golf courses, forest trails, Little Lake, and the expansive Barrie Community Sports Complex. Outdoor enthusiasts will love being just 15 minutes to Kempenfelt Bays Centennial Beach, waterfront trails, and to Snow Valley Ski Resort for year-round adventure. The beautifully landscaped front yard, welcoming covered porch, and fully fenced backyard oasis complete with lush trees, a sun-drenched deck, and above-ground pool create the perfect backdrop for relaxed living. Inside, the bright and open layout features a spacious living room with oversized windows and a wood-burning fireplace, plus an open-concept kitchen, dining, and family area with backyard views, a skylight window, breakfast bar, and sliding glass walkout. The spacious primary bedroom features double closets for everyday ease, and the partially finished lower level offers versatile living space, an additional bedroom option, laundry facilities, and endless potential to make it your own. Additional highlights include an attached garage, ample driveway parking, bonus space at the back of the house allowing for customisation as needed, and a full-home natural gas generator for peace of mind. This charming #HomeToStay is a rare chance to get into Midhurst at a great price without compromising on space, comfort, or location. (id:60626)
RE/MAX Hallmark Peggy Hill Group Realty
3140 46 Street Sw
Calgary, Alberta
This exceptional 1340 sqft bungalow has been expertly renovated, a fine blend of modern finishes and timeless charm. Situated in the highly sought-after Glenbrook community, this 4-bedroom, 3-bathroom home is a true standout, meticulously upgraded throughout. As you step inside you’ll be greeted by gleaming hardwood and slate floors that flow seamlessly from room to room. The open-concept design creates a welcoming atmosphere, highlighted by a spacious formal dining room that leads into the gourmet chef’s kitchen. Featuring custom maple cabinetry, a large central island with a breakfast bar and top-of-the-line appliances including a gas range. The adjacent great room is bathed in natural light from expansive windows and boasts a cozy gas fireplace creating the perfect setting for relaxation and entertaining.The primary suite is spacious and includes a 4-piece ensuite and a walk-in closet. The second bedroom, currently used as a home office, is generously sized and versatile. The lower level provides even more living space with a large family room featuring a stunning wood-burning stove a separate area perfect for a rec room or home gym & two spacious bedrooms. A well-appointed 3-piece bathroom with a tiled shower and a laundry area complete this level. With a bit of work the basement could be made into an excellent 2 bedroom secondary suite. A secondary suite would be subject to approval and permitting by the city/municipality.Outside, the landscaped backyard is an entertainer’s paradise. Enjoy summer nights on the two-tiered deck complete with a firepit area, flagstone pathways and space for raised garden beds. The fully fenced yard offers secure RV parking with convenient back lane access, making it ideal for adventurers and outdoor enthusiasts. The home’s curb appeal is equally impressive, with a sophisticated stone facade, stucco siding, aluminum soffits and fascia, and stamped concrete pathways—all enhancing the home’s premium aesthetic.For those with a ne ed for storage or a workshop, the oversized heated triple detached garage provides ample space. Situated in a vibrant and family-friendly neighborhood, this home is just blocks away from top-rated schools, parks, and the shopping and dining hubs along Richmond Road and at Signal Hill/West Hills Shopping Centre. Commuting downtown is a breeze with only an 9-minute drive, a 7km bike ride, or 31 minutes by transit. Glenbrook is renowned for its community spirit and convenient amenities, including easy access to the CTrain, grocery stores, and local shops.This stunning home offers the perfect combination of style, function, and location—don't miss the chance to make it yours! (id:60626)
Cir Realty
302 2388 Western Parkway
Vancouver, British Columbia
POLYGON - Rare Opportunity in the Heart of UBC! This bright and well-maintained 2-bedroom, 2-bathroom southwest-facing unit offers a highly functional layout with no wasted space and a sun-drenched balcony. Enjoy a spacious primary bedroom, open-concept kitchen, dining, and living area complete with a cozy gas fireplace. Features include stainless steel appliances, granite countertops, maple cabinetry, two side-by-side parking stalls (#23 & #24), and two storage lockers (#5 & #6). Unbeatable location-just steps to shopping, top-ranked University Hill School, recreation, golf course, and public transit. A must-see! **Openhouse: July 26 th,2--4 pm (id:60626)
Sutton Centre Realty
158 Roy Grove Way
Markham, Ontario
Gorgeous Dream Home In High Demand Community! Main Floor Features 9' Ceilings, New printing T/O. New upgraded Quartz countertop in Kitchen & both rooms. New Quartz backsplash, New Electric lights fixtures, New faucets and deep sink. Engineer Flooring T/O, Oak Stairs, Open Concept, Morden Kitchen with eat-in Breakfast Area. Spacious family room W/O to a big deck. Master Bedroom W/4Pc Ensuite & W/O To Balcony. Living @ground Can Be Changed To 4th Bedroom or office .Walk Out Basement , Direct Access To garage . Close To Public Transit, School, Swan Lake ,Park, Markville Mall, Hospital, Go Station , Museum, Supermarket, Restaurants. (id:60626)
Hc Realty Group Inc.
163 Simmons Boulevard
Brampton, Ontario
Beautiful 3 + 1 Bedroom detached All-Brick Home on a Small Court location Backing Onto Parkland ! Gourmet Kitchen With Maple Cabinets, Custom Pantry and Stone Backsplash, Renovated Main Bath With Soaker Tub And Skylight, Finished Basement with Corner Gas Fireplace, Pot Lights And 4th Bedroom / Office. Covered Interlock patio patio with fire pit in Backyard. Hand - Scraped Hardwood Floors, Oak Staircase, Insulated Garage With Entrance To House ** This is a linked property.** (id:60626)
Search Realty
1803 8189 Cambie Street
Vancouver, British Columbia
Welcome to Northwest by ONNI. This bright northwest-facing 2 bed & 2 bath corner unit offers a great layout with stunning panoramic mountain and city views and a superb location in the heart of Marine Gateway. The home features stainless steel appliances, stone countertops, a gas stove, laminate flooring, heating and air conditioning. Residents enjoy great amenities including a 24-hour concierge, fitness centre, party room with kitchen, media room, guest suite, and a rooftop BBQ garden. Located just steps from Marine Gateway Shopping Centre, Cineplex, T&T, restaurants, banks, and the SkyTrain station. School catchment: Sir Wilfrid Laurier Elementary and Sir Winston Churchill Secondary. 1 parking & 1 locker included. (id:60626)
RE/MAX Heights Realty
5720 Lakeview Drive Sw
Calgary, Alberta
** OPEN HOUSE JULY 29 from 2-4 PM ** Whether you’re relaxing in your sun-filled living room, preparing meals in your designer kitchen, or exploring the natural beauty just outside your door, this renovated 4-level split detached home in the desired community of Lakeview offers a lifestyle of comfort, elegance, and convenience. With 3 bedrooms and 2 full bathrooms, it’s perfect for the growing family. This home has been meticulously updated and upgraded with site finished oak hardwood flooring on most of main floor and bedrooms, newer windows throughout, with Hunter Douglas coverings, and a walk-up third level to the outside. The Kitchen features maple cabinetry, plenty of storage, quartz counters, upgraded stainless appliances, gas range and counter seating This home design allows for separation with 2 living rooms including a stone-faced gas fireplace in the main living room. Upstairs are 2 generous bedrooms that can be converted to a third, if you desire. Enjoy the summer days relaxing on your wood deck while admiring the many flower perennial gardens. Fully fenced plus RV gate and oversized detached garage with newer door and opener. Other updates include shingles 2012, HE Furnace 2019, washer/dryer 2020. The lower levels offer flexible spaces for a family room, home office, gym, or creative studio—the possibilities are endless. Situated in the heart of the community, just steps to Glenmore Park, Pathways, local schools, an array of walking and hiking trails, golf courses, shopping, and dining. Discover your perfect haven—schedule a private tour today! (id:60626)
RE/MAX House Of Real Estate
2211 Halifax Crescent Nw
Calgary, Alberta
Charming Banff Trail Bungalow with Incredible Opportunities Await! This exceptional bungalow nestled in the highly sought after community of Banff Trail, offers some amazing opportunities in one remarkable property. Located just minutes from the University of Calgary and downtown, this home places you in the heart of convenience with great schools, parks, and shopping all within reach. The cherry on top? A short, pleasant walk connects you directly to the C-Train, making your daily commute effortless. This home is move in ready and has been lovingly maintained and thoughtfully updated throughout the years, offering you the rare opportunity to simply move in and start creating memories from day one. The main level welcomes you with a spacious living room that flows seamlessly into the dining area, perfect for both intimate family dinners and entertaining guests. The kitchen is a true highlight, featuring abundant prep space. Even the most mundane household tasks become more pleasant here, imagine doing dishes while gazing out the large windows that frame beautiful views of your private backyard. The main level thoughtfully accommodates your lifestyle with one full bathroom and two generously sized bedrooms. These versatile spaces adapt perfectly to your needs, whether you're housing a growing family, need a dedicated home office, or welcoming overnight guests. The basement reveals another exciting opportunity that savvy buyers will immediately recognize. Currently housing a suite that, with some strategic improvements and City approvals, could be transformed into a legal rental unit generating substantial additional income. Picture the mortgage helping potential once this space meets legal standards, it's like having a built in investment property that works for you every month. This opportunity alone could significantly offset your carrying costs while building long term wealth. Parking and storage concerns become a thing of the past with not one, but two detache d garages. The oversized double detached garage comes equipped with heating, ensuring year round comfort whether you're working on projects, storing vehicles, or simply organizing your belongings. The additional single detached garage provides even more versatility for storage, workshops, or seasonal items. Despite these substantial outbuildings, the property still offers impressive yard space, giving you room to breathe, play, and enjoy outdoor living. For the visionary buyer, this property presents perhaps its most exciting opportunity, the chance to dream big and build your custom home on this amazing lot. The generous lot size and prime Banff Trail location create the perfect canvas for architectural dreams. Imagine designing and constructing your ideal family home in this established, mature neighbourhood. This isn't just a real estate transaction, it's your gateway to multiple pathways forward. (id:60626)
Real Broker
73 - 1222 Rose Way
Milton, Ontario
Stunning End-Unit Townhome in Milton, uniquely located next a permanent historic conservatiiom area showcasing a beatufiul sunset view. Loaded with Upgrades! This ideally located Mattamy-built townhome offers approximately 1650 sqft., 4 bedrooms, 3 full bathrooms, and an oversized garage with a mandoor entry. Featuring an upgraded laundry, custom lighting throughout which includes chandeliers and LED paneling. Laminate flooring on all three levels and oak staircase, highlighted by a custom backsplash throughout the home.Enjoy a bright, open-concept layout with a modern kitchen, stainless steel appliances, eat-in area, and walk-out to a private balcony with breathtaking sunset views unmatched in the development. Includes a finished under-stair pantry, large windows, and thoughtful finishes throughout.Located in a family-friendly community close to parks, schools, shopping, hospital, GO station, transit, 401 and QEW highways. A must-see home offering comfort, style, and unbeatable convenience! Freshly painted and stained! (id:60626)
Ipro Realty Ltd.
102 - 7163 Yonge Street
Markham, Ontario
Good Income Investment Or Your Own Use Opportunity In Desirable Destination On Yonge St (World On Yonge Condo) Commercial Condo Unite Currently VACANT. Multi Use Complex With 4 Residential Towers, Supermarket And Food Court, Ground Floor Unit. Great Location In The Complex. (id:60626)
Royal LePage Real Estate Services Ltd.
A104 6644 203 Street
Langley, British Columbia
Welcome home Fall 2026 to an intentional community that has caring and sharing built into a stunning west coast contemporary 40 unit strata condominium in Willoughby Heights. Each unit has been thoughtfully designed to maximize space and incorporate best practices in construction, design and livability. A104 features one level open plan living 868 sqft with 2 bedrooms, 2 baths and 450 sqft south facing private patio. The Primary bedroom features en-suite bath and generous closet. The second bedroom is well separated by living room. All homes come with 1 EV parking & storage locker. Amenities include, Workshop, Music Room, Laundry Room, Guest Suites, Gym and a central "Common House" community use. The neighbourhood offers so many options for shopping, dining, recreation bus at your door, with the new SKYTRAIN line close by. Call today only a few units remain. SALES CENTRE BY APPOINTMENT OAKWYN LANGLEY 20020 84 Ave Suite #500A. CALL YOUR AGENT TO BOOK NOW. (id:60626)
Oakwyn Realty Ltd.
188 Sage Hill Heights Nw
Calgary, Alberta
Discover the final newly constructed detached home available in Sage Hill Crest, NW Calgary. Positioned on a premium corner lot, this residence features a sunny walkout basement and is equipped with rough-ins for a potential future development (subject to City of Calgary approval). Large windows and an elevated location offer abundant natural light throughout. The open-concept main floor includes a modern kitchen, electric fireplace, and a dedicated office space. The upper level features a central bonus room with architectural detailing, separating the primary bedroom from two secondary bedrooms. This home is conveniently located within a 5-minute walk of T&T Supermarket, Walmart, and a variety of retail shops and restaurants. Nearby amenities also include walking paths and a proposed City of Calgary transit hub and library down the road. Live in a vibrant, established community that’s almost completely developed! (id:60626)
Bode Platform Inc.
1125 Harmony Heath
Rural Rocky View County, Alberta
Welcome to 1125 Sailfin Heath — Streetside’s Dreamiest Opportunity!This stunning 1,797 sq ft home, featuring a triple-car garage, sits on one of the most coveted lots in the development. This large 76-foot-wide private side yard stretches 130 feet deep, offering endless opportunities to create the outdoor haven you’ve been dreaming of. Whether it’s a gourmet outdoor kitchen, a serene pool, jungle gym for the kids, a workshop or a combination of it all - this space is ready to bring your dreams to life!Nestled in the heart of Harmony (An eight-time “Community of the Year” award winner), home offers more than just incredible design; it’s a gateway to an extraordinary lifestyle. Enjoy exclusive perks at Mickelson National Golf Club, practice your swing at the Launch Pad’s interactive driving range, unwind at the beach, or paddle across the stunning 40-acre lake. The community offers something for every pace of life, from fly fishing and community gardening to 17kms of paved pathways, a skate park, or beach volleyball! And there’s even more on the horizon. Harmony will soon welcome: a second 100-acre lake, Phase 2 of the Adventure Park (hello tennis/pickle ball courts!), and the highly anticipated village core filled with boutique shops, restaurants, salons, galleries, and even a Nordic Spa! But if you’re craving a change of scenery, the Rocky Mountains are just a short 45-minute drive away. Inside, this 3-bedroom, 2.5-bathroom home is designed to impress. With 8’ and 9’ knockdown ceilings, triple-pane windows, and a durable Hardie board exterior, this home combines comfort and efficiency. Luxury vinyl plank flooring is featured throughout the upper two levels, while the gourmet kitchen boasts Bosch appliances, a stylish wine bar, and elegant finishes. The open-concept living area includes a cozy gas fireplace with ribbed tile detailing, creating a warm and inviting space. Upstairs, the primary suite boasts a spa-like 5-piece ensuite with a freestanding tub, and th e upper-floor laundry room is thoughtfully designed for convenience and function.Visit the show home at 1002 Harmony Parade to learn more about 1125 Sailfin Heath. Estimated possession is between November 2025 and July 2026—don’t miss your chance to own a truly exceptional home in one of Alberta’s most celebrated communities. Please inquire today regarding all available promotions from the builder. (id:60626)
Grassroots Realty Group
53 Allenwood Road
Springwater, Ontario
Discover Your Dream Home in Springwater! Nestled in one of Springwater's most desirable, growing communities. This nearly-new, 2-year-old home offers an expansive 1,900 sq. ft. of thoughtfully designed living space, featuring 3 spacious bedrooms and 3 full bathrooms, perfect for a growing family or those who love to entertain. Imagine unwinding away from city noise, yet being just 90 minutes to Toronto, 30 minutes to Barrie, and a short drive to Wasaga Beach, with the worlds longest Fresh water beach. The family-friendly neighborhood is peaceful and safe, with easy school bus access and plenty of room to grow. Let your creativity shine with a massive unfinished basement, complete with large windows and an open layout ready for your custom rec room, home gym, or dream retreat. This move-in-ready home is waiting for you and your family. Don't miss the chance to enjoy comfort, space, and style in a welcoming community. Schedule your viewing and make this exceptional house your new home! (id:60626)
Coldwell Banker The Real Estate Centre
29 Whitetail Avenue
South Stormont, Ontario
This custom built bungalow features 1900 sf. with an attached double garage. The open concept plan with cathedral ceilings in living area /gas fireplace opens to a gourmet kitchen and large eating area with southern exposure and access to the rear covered deck. This is perfect for entertaining family and friends. The priority bedroom features 3pc ensuite and large walk in closet and separate sitting area., 2 other good sized bedrooms share another 4 pc bath. Laundry on main floor. Easy access to walking/bike path and Long Sault Parkway (id:60626)
RE/MAX Affiliates Marquis Ltd.
1577 Stoney Park Road
Quesnel, British Columbia
* PREC - Personal Real Estate Corporation. This stunning custom-built home is a rare find and truly one you don’t want to miss! Featuring 3 bedrooms plus a den and over 2100 sqft of luxurious living space, this home was crafted with quality and attention to every detail. The show-stopping kitchen is built for a chef or entertainer—complete with quartz countertops, under-cabinet lighting, huge eating bar for six, Fulgor 6-burner commercial stove, Samsung Hub fridge, walk-in pantry, and soft-close cabinetry. Massive Centra windows capture panoramic views of Dragon Lake and fill the open-concept layout with natural light. Enjoy 9’ ceilings, vaulted primary bedroom, gas fireplace, recessed lighting, and quality finishes throughout. A huge 6’ crawlspace with easy stair access from the heated triple garage provides endless storage. Outside features a fully landscaped 0.5-acre lot, concrete patios, covered view deck, gardens, greenhouse, RV hookups, and 200-amp service. This home must be seen to be truly appreciated! (id:60626)
Royal LePage Aspire Realty (Que)
82 Keyworth Crescent
Brampton, Ontario
Welcome to Mayfield Village Community, ""The Bright Side"" built by Remington Homes. Brand new construction. The Burnaby model 1840 sqft. 3 bedroom, 3.5 bathrooms plus a den on the main floor. Double car garage with 2 more parking spots on the driveway. 9 ft ceilings on the ground and main levels, 8 ft on upper level. Huge deck from kitchen 19.9 x 18.6 to enjoy the outdoors. Hardwood on main floor except where there are tiles. Hardwood on upstairs hallway. Extra height kitchen cabinets with decorative crown moulding to compliment ceiling height. Choice of granite countertop from Vendor's samples. SS hood fan. The ensuite to feature a frameless glass shower. Granite countertops in bathrooms except powder room. 200 amp entry, roughed in EV charging station. 19.10" Wide Townhome. (id:60626)
Intercity Realty Inc.
132 Swindale Drive
Milton, Ontario
Looking for a well-maintained townhome in the Scott neighbourhood, 1489sqft PLUS a finished basement, 3 bedrooms and FOUR washrooms?! Look no further, we've got one for you! Located just minutes from shopping and dining plazas, Highway 401, and the charming downtown core - perfect for evening strolls filled with boutique shopping and local eats. This spacious and inviting home features 3 generously sized bedrooms and 4 bathrooms, offering ample space for growing families! The open-concept main floor is designed for entertaining, with a bright eat-in kitchen that overlooks the large living room. Upstairs, the primary suite boasts a walk-in closet and private ensuite, while the additional bedrooms offer plenty of room and large closets too! The real showstopper? A newly renovated basement, professionally finished with high-end finishes and custom craftsmanship by one of Miltons most respected carpenters - no detail has been overlooked and no expense spared!! This vibrant family-friendly community offers excellent schools and parks, plus the Milton Hospital and the Milton Sports Centre are down the street.This home truly is the perfect blend of comfort, style, and convenience. (id:60626)
Revel Realty Inc.
5626 Ducksway Road
Winlaw, British Columbia
Spacious and versatile, this 1.12-acre property offers a beautiful 3000 sq ft home surrounded by mature trees, gardens, fruit trees, and peekaboo mountain views. The main floor features a custom concrete-counter kitchen, large pantry/laundry, dining room with access to a South Facing-facing covered deck, plus an office, media room, large mudroom, storage/utility room, and a half bath. Upstairs you'll find a cozy living room with wood stove and covered deck, vaulted ceilings, cork and wood floors, a large primary bedroom with walk-in closet, built-in shelving, a full ensuite, plus three more bedrooms, a flex space and a full bathroom. Efficient heat pump and low e windows throughout bring in natural light. A detached carport offers more covered parking. Bonus: a well-kept 2-bedroom mobile home (14x68 ft) with new roof provides rental income at $925/month. This home is tucked away on a private flat lot a short walk to downtown Winlaw BC. (id:60626)
Coldwell Banker Rosling Real Estate (Nelson)
2306 - 62 Forest Manor Road
Toronto, Ontario
Stunning northwest corner unit by Tridel; This spacious 23rd-floor northwest corner unit features soaring 9-ft ceilings and larger floor-to-ceiling windows that offer unobstructed panoramic views and abundant natural light throughout; With a functional 1155 sqft plus 2 balconies layout, this unit boasts 2 bedrooms + a large den, 2 full 4-piece bathrooms, and an open-concept living, dining, and kitchen area perfect for both relaxing and entertaining. The modern kitchen is equipped with granite countertops, stainless steel appliances and a breakfaster bar. The master bedroom includes a walk-in closet, a 4-piece ensuite, and walk-out to a private balcony; Ensuite laundry with premium Samsung washer & dryer; Fantastic building amenities: 24-hour concierge, party room, theatre room, indoor pool & hot tub, gym, guest suite, and outdoor BBQ area; Unbeatable Location: Steps from Don Mills subway, Fairview Mall, groceries, library, community centre, parks, and with a Walk Score of 93. Minutes to Hwy 401/404 and everything North York has to offer. (id:60626)
Bay Street Group Inc.
20 - 280 Yorktech Drive
Markham, Ontario
Beautiful Fully renovated functional office in Markham prime location, south of First Markham Place in Markham. Great unit location in sought-after Industrial/Retail. Easy access to public transit, close to Costco, Home Depot and minutes to highway 404/401. The unit is zoned for a wide range of businesses. Great investment with low maintenance fees and a well-managed complex.**EXTRAS** all light fixtures, window coverings, S/S fridge, microwave, custom built vanity/launchstorage. Nest thermostat and light dimmers, 2 TVs, white office tables. (id:60626)
Forest Hill Real Estate Inc.

