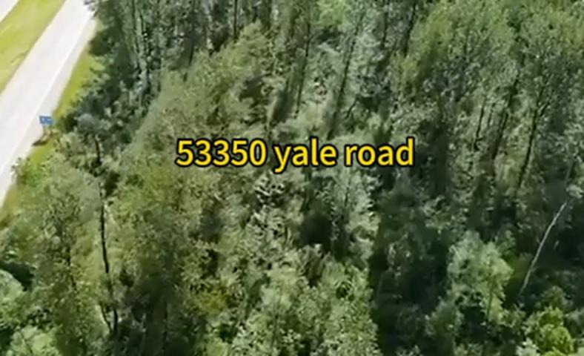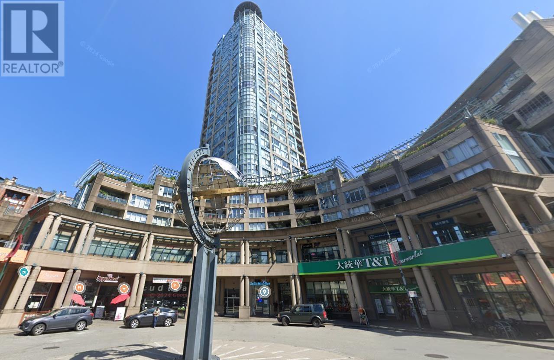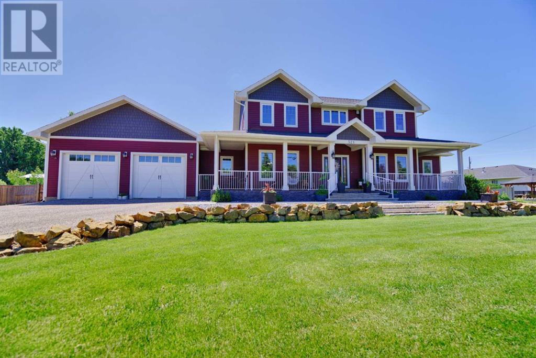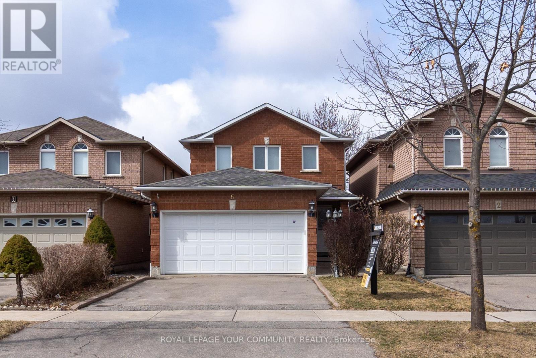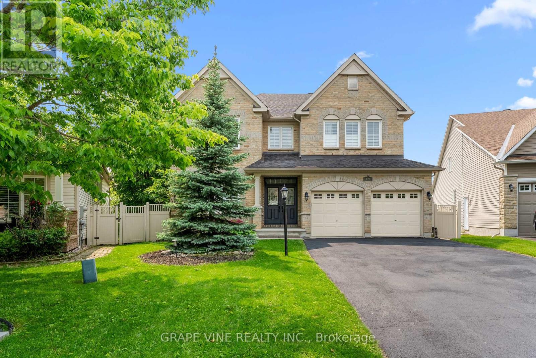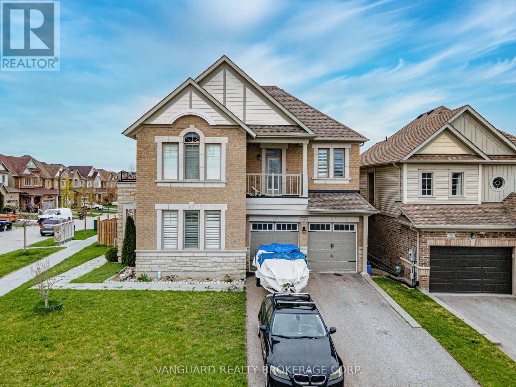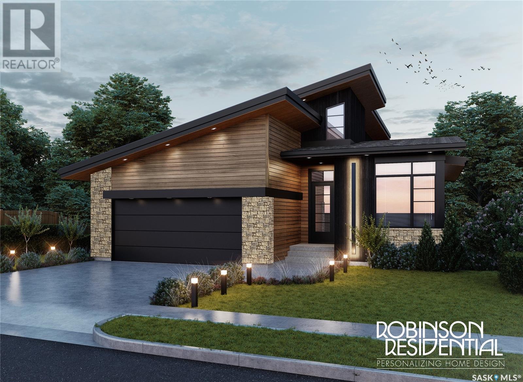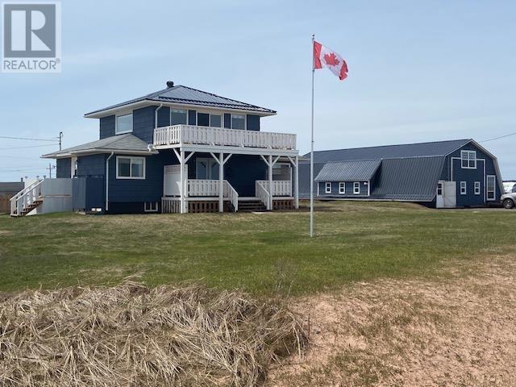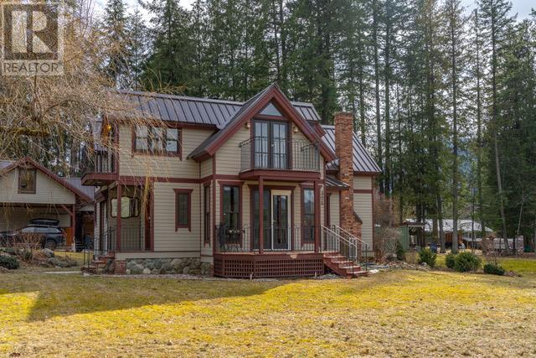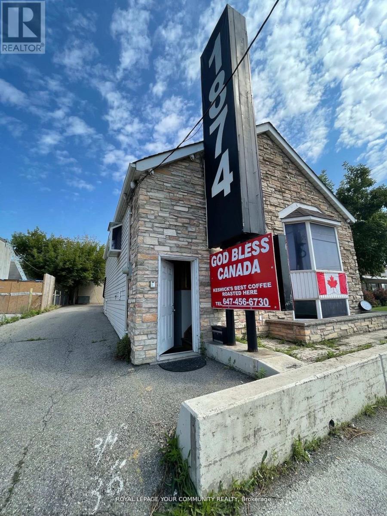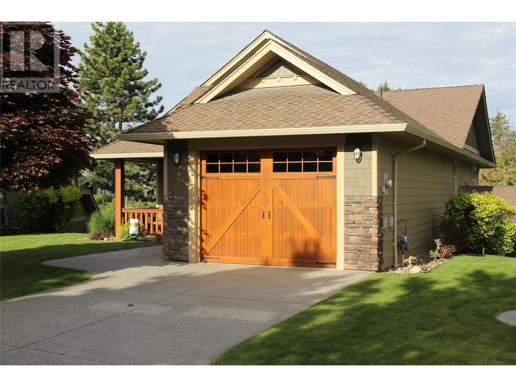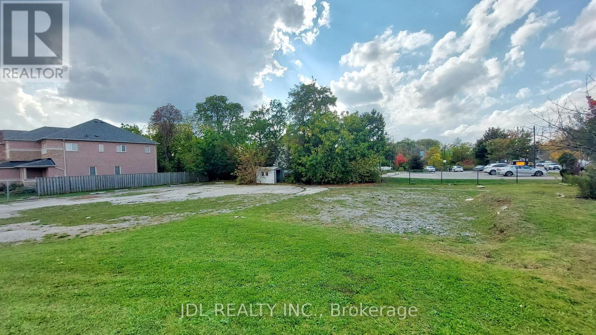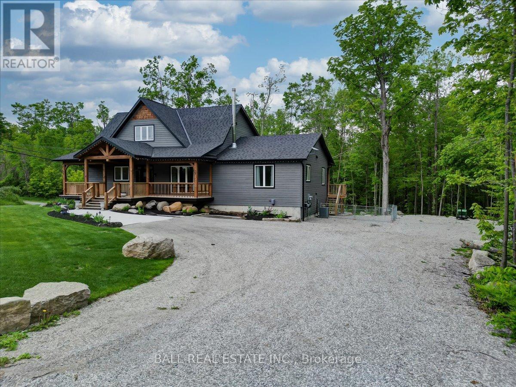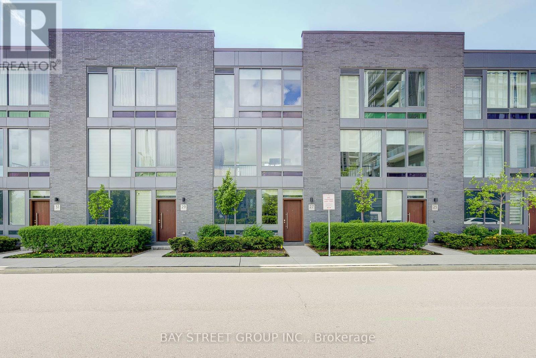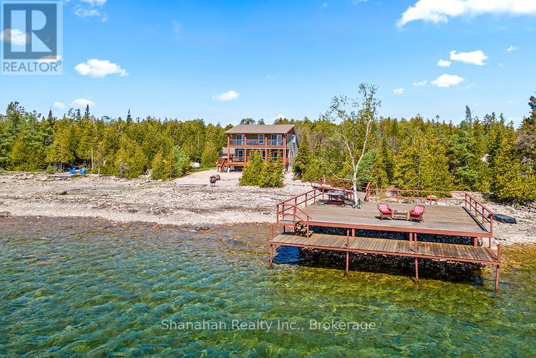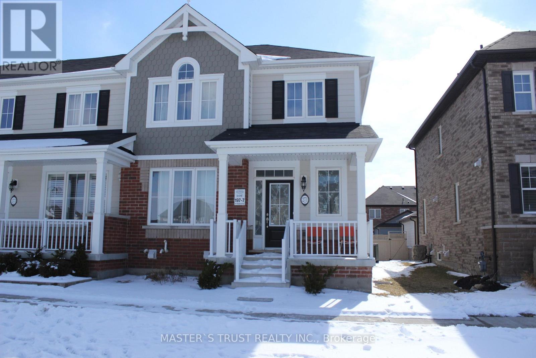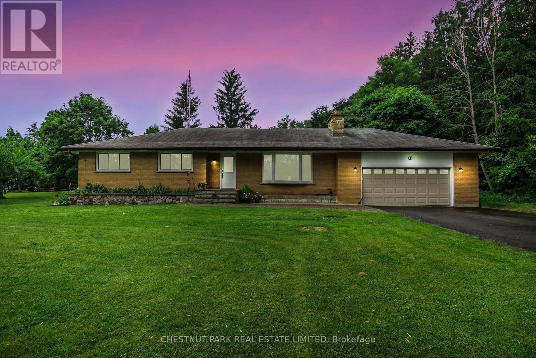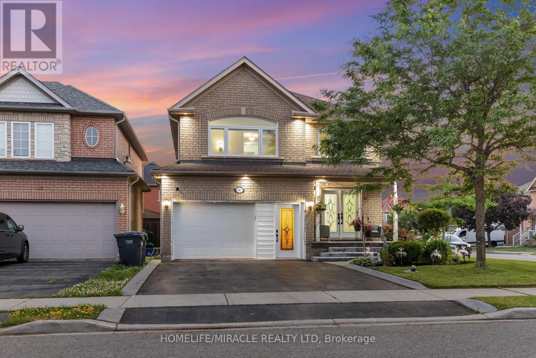Lot 1 Pilon Rd
Ladysmith, British Columbia
Rare opportunity to expand your oceanfront lifestyle in beautiful Sibell Bay, Ladysmith. This stunning waterfront lot features a luxurious in-ground pool, beautifully landscaped grounds, and a detached three-car garage with guest accommodation—perfect for hosting family or guests in comfort and privacy. Enjoy direct access to the water and unobstructed west-facing ocean views that capture breathtaking sunsets. This property offers the ideal setting for outdoor entertaining, relaxing poolside, or launching your paddleboard or kayak right from your doorstep. **Please note: this lot is available for purchase only in conjunction with the adjacent residence listed under MLS #1002601**, providing a rare chance to create a private, gated oceanfront estate in one of Vancouver Island’s most serene and sought-after coastal communities. Don’t miss your chance to own this extraordinary slice of waterfront paradise. (id:60626)
Sotheby's International Realty Canada (Vic2)
202-212 St. George Street
Moncton, New Brunswick
Exceptional investment opportunity to acquire a fully occupied, extensively updated mixed-use building in the heart of downtown Moncton. This 4,457 SF two-storey property includes two commercial units on the main level and three modern apartments on the second floor. The purchase includes an adjacent lot, providing additional tenant parking with ample street parking nearby. The building boasts 63' of frontage on St. George Street. The first commercial unit is 763 SF and currently operates as a retail/lounge space, while the second unit is 1,675 SF and functions as a lounge/nightclub featuring a wraparound patio. Both commercial spaces have seen significant updates and are equipped with mini-split heat pumps for efficient heating and cooling. The residential units consist of one one-bedroom unit and two two-bedroom units, each featuring modern interiors with wood cabinetry, quartz countertops, appliances, and a four-piece bathroom. All units have electric baseboard heating. Extensive renovations over $450,000 were completed in 2019-2020, including a full interior and exterior rebuild with new siding, windows, doors, and roof. Tenants are currently on year-to-year leases, providing immediate revenue while offering the flexibility for an owner-occupier to convert the space for their own business operations. The SBD zoning allows for a variety of uses, including retail, restaurant, microbrewery, or bed and breakfast. Financial details are available upon execution of an NDA. (id:60626)
Colliers International New Brunswick
53350 Yale Road, Popkum
Rosedale, British Columbia
Excellent potential & high exposure 2.68 ACRES multi-use land with stunning panoramic mountain views, level & rectangular bare acreage which faces Old Yale (Popkum) & Hwy #1 westbound. easy access to Bridal Falla, a Waterpark, RV Parks, and a Golf Course, with a mere 15-minute drive to Harrison Hot Springs,the zoning allows for the construction of a kennel facility or outdoor storage yard (Double Checking with City), Explore the possibilities to build your home & shop. (id:60626)
RE/MAX Colonial Pacific Realty
2304 183 Keefer Place
Vancouver, British Columbia
Spacious 2-bedroom plus den corner unit at Paris Place in Crosstown, offering 1,183 square ft with expansive 270-degree views of the harbour, mountains, False Creek, and city landmarks. Functional layout includes a large enclosed solarium, in-unit storage room, one full bathroom, and an additional shower. Ideal for residence, rental, or Airbnb. Building amenities include an indoor pool, gym, hot tub, sauna, steam room, garden, and games room with table tennis and billiards. Convenient location steps to SkyTrain, T&T, Rogers Arena, BC Place, International Village, and Gastown. Includes two secured parking stalls. (id:60626)
Lehomes Realty Premier
923 Soldiers Cove Road
Lewis Cove Road, Nova Scotia
Experience the serene beauty of Cape Breton at 923 Soldiers Cove Road, where nearly 500 acres of pristine wilderness offer limitless possibilities. This extraordinary property is an ideal canvas for visionaries and entrepreneurs seeking peace, inspiration, and opportunity. Set amidst nature, this expansive estate features two custom-built Geo Domes and two charming Yurts, each equipped with essential amenities to be hooked up, including septic systems, wells, and power lines. The foundation is laid, ready for you to personalize these unique structures into comfortable retreats or innovative business ventures. All are overlooking a small fresh water lake within the boundries of the property The main residence is a spacious, open-concept home, perfect for relaxation or entertaining. It includes three large bedrooms, featuring a luxurious master suite with a private sauna. An additional office space offers versatility for work or creativity. Outside, enjoy panoramic views through expansive windows, or unwind in the sun room or on the deck and soak in the tranquility. The property also includes a greenhouse, an oversized detached double garage, a barn, and a chicken coop, offering potential for many agricultural pursuits. Whether youre looking to create a private sanctuary, have a farm, or develop a business, 923 Soldiers Cove Road presents a rare opportunity. With endless potential limited only by your imagination, this property is your chance to shape your vision in the breathtaking beauty of Cape Breton. Located within 1 hour of Sydney, 20 minutes to St.Peter's, this is a great property. (id:60626)
Cape Breton Realty
521 12 Avenue W
Barnwell, Alberta
Welcome to this exceptional estate in the desirable Village of Barnwell—a truly rare opportunity to own a property with so much to offer.Step onto the inviting covered front porch and through the entrance into a grand, open-concept home that immediately impresses with its scale and warmth. Just off the entry, a spacious office provides the perfect spot to work from home. The massive, well-appointed kitchen offers abundant room for multiple cooks and flows seamlessly into an oversized dining area ideal for entertaining.The living room is simply stunning, featuring soaring ceilings, a striking chandelier, and a beautiful fireplace that creates a cozy atmosphere despite the impressive dimensions. The main-floor master retreat is a private haven with a four-piece ensuite, perfect for unwinding after a long day.Upstairs, you’ll find four generous bedrooms, a full bathroom, and a comfortable reading nook. The fully finished basement adds even more living space with three additional bedrooms, a full bath, a large recreation room, and plenty of storage.Step out the back door to a beautifully designed outdoor space complete with a sprawling deck, hot tub, pool, and flower gardens—ideal for relaxing or hosting gatherings. The attached two-car garage offers ample room for vehicles and storage.Situated on nearly one acre, the property also features a 26’ x 36’ workshop—perfect for hobbies or projects—and a separate shed housing garden and irrigation equipment. With room to grow vegetables, flowers, or simply enjoy the expansive yard, this home is a rare blend of comfort, functionality, and lifestyle.This remarkable property must be seen to be fully appreciated. Schedule a tour with your REALTOR® and experience everything it has to offer. (id:60626)
Real Broker
6 Solway Avenue
Vaughan, Ontario
Welcome to this bright and spacious 3-bedroom, 4-bathroom home in the coveted Maple neighbourhood. The inviting main floor boasts a beautiful, sunlit kitchen with granite countertops, a sleek backsplash, and stainless steel appliances. The dining area is perfect for hosting family gatherings and special occasions. Inside, you'll love the gleaming hardwood floors throughout and an abundance of natural light. This is the ideal home for a growing family looking for space, style, and a fantastic community. Situated in a prime location, you're just minutes from Maple GO Station, Cortellucci Vaughan Hospital, Highway 400, and top-rated schools. Enjoy the best of Vaughan with nearby parks, indoor playgrounds, Canada's Wonderland, Vaughan Mills, and the TTC subway station for seamless commuting. (id:60626)
Royal LePage Your Community Realty
421 Keith Crescent
Ottawa, Ontario
421 Keith Crescent Luxury Living Backing Onto Protected Forest. A rare opportunity in sought-after Bradley Estates! This 3,000+ sq. ft. executive Monarch home sits on one of the largest pie-shaped lots in the area, backing directly onto protected NCC land offering privacy, tranquility, and stunning southwest sunset views. With no rear neighbours and an upcoming road closure nearby, the peaceful setting is unmatched. Enjoy direct access to the 72-km Prescott-Russell Trail and walk to nearby parks. Inside, the home boasts hardwood throughout the main and upper levels, a bright open-concept kitchen/family room with quartz countertops, modern appliances, and a cozy fireplace. Formal living and dining rooms provide elegant spaces to entertain. Upstairs features 4 spacious bedrooms, including a luxurious primary suite with soaker tub and dual vanities. A Jack & Jill bathroom connects two bedrooms; a 4th has its own ensuite perfect for guests or teens. The finished basement includes a stylish full bath, 100" fireplace, large rec room, and versatile bonus room with full window and closets ideal for an office, gym, or guest suite. The entertainers backyard showcases an in-ground pool, beautiful stonework, lush gardens, a custom granite whiskey-barrel bar, hardtop gazebo, and premium shed. Recent updates: Roof (2022), appliances, and HVAC. Located near top French and English schools, with a new public school opening nearby in 2026.This move-in ready home blends luxury, nature, and convenience schedule your private showing today! (id:60626)
Grape Vine Realty Inc.
3652 74 Av Nw
Edmonton, Alberta
Are you looking for a Truck Yard within the city? Well look no further, This 1.07 Acre Gravelled Yard is looking for its new owner. Have other plans? Well this is Zoned for Medium Industrial as well! Come take a look. (id:60626)
Maxwell Devonshire Realty
75 Treetops Boulevard
New Tecumseth, Ontario
Welcome to 75 Treetops Blvd - a spacious 4 bedroom family home in Alliston's sought after Treetops Community. This beautifully designed 2-storey detached offers approximately 2,850 sq ft of living space on a generous sized corner lot. Situated directly across from parks and near top-rated schools, it's the perfect setting for family life in a vibrant, growing neighborhood. Featuring 4 bathrooms, open concept layout with 9 ft ceilings, large primary suite with a 5 piece ensuite + walk-in closet, main floor laundry for added convenience, attached double garage with private double driveway, unfinished basement with potential for customization, and backyard sun deck and patio - ideal for entertaining. This home provides the perfect backdrop for your lifestyle! (id:60626)
Vanguard Realty Brokerage Corp.
74 Aaron Drive
North Qu'appelle Rm No. 187, Saskatchewan
If you’ve been dreaming of escaping the hustle of city life and embracing the peace of lakeside living, 74 Aaron Drive on Echo Lake is waterfront lot. Just a short commute from the city, this stunning lakefront home offers the perfect balance of convenience and tranquility. Home will be built by Authentic Developments, this walkout bungalow offers 1,603 square feet on both the main and lower levels. The main floor features three spacious bedrooms and two bathrooms, while the fully developed basement adds two additional bedrooms and another full bathroom — perfect for hosting family or guests. The home comes complete with a drilled well, a 2,500-gallon septic tank, and a commercial-grade reverse osmosis system. Inside, you’ll find upscale touches like a custom tile shower, a freestanding tub, and a cozy fireplace, all complemented by a completed deck that extends your living space outdoors. Best of all, construction hasn’t started yet, which means there’s still time to personalize the layout and finishing details to perfectly reflect your style and budget. Boathouse and landscaping could be added for additional cost. Whether you're seeking a weekend retreat or a full-time lakeside residence, this is your opportunity to make lake life a reality. Let the planning begin. (id:60626)
Authentic Realty Inc.
61 Cape Road, 67 Cape Road
North Lake, Prince Edward Island
HOUSE, RESTAURANT AND COTTAGE. Here is your opportunity to own an incredibly unique property on the beautiful North Shore of PEI! This special property located in North Lake, provides beach access right out front of your door, and boasts panoramic views of the Gulf of St Lawrence. Take a 2 minute walk to the well known North Lake Harbour for your fresh off the boat lobster, your family and guests will love. The grounds feature a year round 3 bed, 2 bath home, separate cottage and "Boathouse" which has been a successful local restaurant for many years. If owning a restaurant is not your style, the Boathouse building itself can easily be converted in to multiple living quarters, or another business; the possibilities are endless. There have been plenty of updates including heat pumps, electrical, decks, roofs, insulation, septic and more. This property is already PEI Tourism approved, as both the cottage and home can be rented out. Don?t miss out on this amazing opportunity to both live, and work in one of PEI's most picturesque destinations. (id:60626)
Coldwell Banker/parker Realty Montague
305 Bellevue Street
New Denver, British Columbia
Peaceful, tranquil and beautiful are just a few words to describe this stunning two level Victorian style home. Breathtaking mountain and lake views await in your very own park like setting. Expansive 110-275ft/.568 acre lot offers countless possibilities all in a very private low traffic area. Steps to beaches, vast and numerous trails this location is second to none. The recently remodeled house has original wood flooring, two wood burning fireplaces, beautiful brickwork and a total of 7 balconies. The detached workshop and studio has coffee bar, full bathroom along with ample space for whatever the hobby calls for. Features also include a fenced garden, huge covered deck, container storage, fire pit and so much more. This New Denver gem is a must see. Undoubtedly, one of the area's most beautiful homes inside and out. Don't miss this very rare opportunity. (id:60626)
Fair Realty
1874 Wilson Avenue
Toronto, Ontario
Freestanding commercial/retail building with fantastic signage exposure on Wilson Avenue. Rare opportunity for an investor in search of turn-key, hands off operation or the end user looking for unprecedented growth. Top to bottom renovations throughout ($$$) including brand new lighting, flooring, painting & roof. Central air & high efficiency furnace. Main floor with 4 offices + large open reception area, kitchenette & washroom. Lower floor with 3 offices, large reception area and 2 washrooms. Conveniently located at Weston & Wilson with easy access to Highways 401 & 400. Currently tenanted at premium market rent, option to be vacant upon new possession. Financials available upon request. **EXTRAS** Suitable for several professional uses: Medical, Accountant. lawyer, showroom, church, food, etc. (id:60626)
Royal LePage Your Community Realty
477 Fire Route 93
Havelock-Belmont-Methuen, Ontario
Spectacular lakefront retreat with TWO cottages on a Pristine Ontario Lake. Welcome to your dream waterfront escape! Nestled on the shores of one of Ontario's most sought-after lakes, this rare Kasshabog Lake property offers the ultimate in privacy, natural beauty, and family-friendly living. Set on a generous (2.24 acres!) lot with mature trees and over 240 feet of pristine shoreline, this unique offering includes two charming cottages, ideal for multi-generational families or hosting guests. MAIN COTTAGE: Lovingly maintained and insulated, the main cottage boasts 1 roomy bedroom, and an open-concept living and dining area with lake views, large level lawn perfect for entertaining or soaking up the sun. SECOND COTTAGE: The second cottage offers 3 bedrooms, a bright living space and a fully equipped kitchen-ideal for extended family, guests, or as a short-term rental. With its yard and lake views, it offers privacy without compromise. PROPERTY HIGHLIGHTS: Over 2 acres of land with room to explore, private dock, covered wet slip, shallow entry to hard bottom and deep water off the dock. Boat-friendly shoreline with excellent swimming and fishing. Year-round access and good proximity to nearby Lakefield or Peterborough for shops and cafes. Fire pit, storage sheds, and plenty of parking. This is a once-in-a-generation opportunity to own a legacy property on one of Ontario's most beautiful lakes. Whether you're looking for a peaceful family retreat, a recreational hub, or a smart investment, this lakefront gem delivers on every level. Both cottages are located high above the water to maximize views but with gentle stairs or an even more gentle sloped pathway, the great views do not compromise access to the waterfront for all ages (and knees). Don't miss your chance to own a piece of paradise. This property has been in the same family for over 60 years. PLEASE NOTE: In Google Maps type: #477 Fire Route 93, LAKEFIELD to get the proper directions/location. (id:60626)
Royal LePage Frank Real Estate
27 Birdie Lake Drive Unit# 4
Vernon, British Columbia
Overlooking Birdie Lake – spectacular location, west facing view of hole 15 of the Ridge Course! A coveted, small enclave of only 6 exceptional craftsman style ranchers with walk-out lower levels in this full strata. #4 features open concept main floor with luxurious hardwood flooring, high trayed ceilings, a beautiful stone feature fireplace & extensive fir treatment throughout. Large kitchen with lots of cabinetry, walk-in pantry, stainless appliances including a wine fridge, island bar & quartz countertops. Retreat down to your family room, 2 primary bedrooms both with ensuites. Covered flagstone front porch, covered deck with remote controlled sunscreens & covered lower patio provide just enough shade to enjoy that late afternoon refreshment as you watch golfers going for that hole-in-one! An extra deep single car garage easily fits your car + golf cart. Golf membership available, valued at $55,000 with $13,750 transfer fee payable by buyer within 12 months of closing. Having two world class golf courses to play is a golfer's dream come true! And only a short distance away, just up the hill, we couldn't have asked for a better neighbour with Sparkling Hill Wellness Hotel & their beautiful world class spa. Sparkling Hill is the world's best wellness hotel in the mountain category! Kalamalka & Okanagan Lakes are a short drive for untold hours of boating & swimming! Skiing at Silver Star is only 45 minutes away! See why this is one of the best places to live! (id:60626)
Rockridge Real Estate Company
47 Victoria Street W
New Tecumseth, Ontario
Popular central location in downtown commercial core of the expanding community of Alliston. This mixed use building offers a total of approx. 4200 sf of residential/commercial space with approx. 2111 sf of commercial space including both front & rear access for main level and part of lower level accessible by rear entrance. Lower level also features 2 commercial units with street access. The 2 residential units on 2nd floor include a 2 bdrm apt with walkout to deck and parking plus a bachelor apt. There are a total of 3 commercial & 2 residential units with 4 building entrance doors and 4 private parking spots plus convenient access to Green P parking lot. (id:60626)
Royal LePage Rcr Realty
Lot B - 0 Melbourne Drive
Richmond Hill, Ontario
Attention Builders and Investors! Vacant Land for sale! Design and Drawing of a 3700 Sqft detached house is available. Can be sold together with Lot A (1061 Elgin Mills Rd E) and Lot C (0 Melbourne Dr, Lot C). **EXTRAS** Full Legal Description: PART LOT 25, CONCESSION 2 MARKHAM, PART 3, PLAN 65R37040 TOWN OF RICHMOND HILL (id:60626)
Jdl Realty Inc.
18 Six Foot Bay Road E
Trent Lakes, Ontario
Discover this incredible opportunity to own a stunning 2.5 year old custom home with in-law suite. Featuring five bedrooms and four bathrooms, this home boasts more than 5000 square feet of finished living space. On the main floor you will find a gourmet kitchen with large island, stainless steel appliances, quartz counter tops, and family room with a wood burning fireplace. The primary bedroom is a true retreat, boasting a large en-suite that offers both comfort and privacy. The upper level offers 3 large, bright bedrooms, one currently being used as an office and there is also a full bath. The walkout basement is perfect for entertaining either on the patio or at the expansive custom bar. Additionally, the basement contains a spacious rec room with propane fireplace, workout area, workshop, a bonus room, and full bath. The open concept main floor in-law suite is completely self contained with 1 bedroom, 1 bath, kitchen, private entrance with covered deck and separate laundry. Take advantage of the large front porch or walk out of the kitchen to a cozy covered porch to enjoy the outdoors. Perennial gardens and professionally landscaped yard add to the beauty of this home. This property is conveniently located a short walk to Sandy Beach, minutes to a golf course and marina, and less than five minutes from Buckhorn, where all amenities are available. (id:60626)
Ball Real Estate Inc.
27 Sonic Way
Toronto, Ontario
This luxury 3-bedroom townhouse features 9-foot smooth ceilings throughout. Sunlight pours in through floor-to-ceiling windows showcasing park views. The open-concept kitchen impresses with custom cabinetry, stone slab countertops, and an oversized island. The ground-level suite offers heated floors, a kitchenette, private washroom, and separate entrance - ideal for guests or rental income. Enjoy direct garage access from the foyer. Premium condo amenities include a gym, sauna, game rooms, and rooftop barbecue area. The location can't be beat - walkable to the future Crosstown LRT and TTC hub. Surrounded by parks and shops, it's minutes from the DVP, 401, Science Centre, and Museum. (id:60626)
Bay Street Group Inc.
409 Eagle Road
Northern Bruce Peninsula, Ontario
Stunning custom waterfront home on Eagle Harbour. Walk in the door and feel embraced by the warmth and detail you instantly feel. Entering the foyer with a double closet, take in the open concept main floor with windows all across the back looking directly at the clear blue waters of Lake Huron. The custom staircase was fashioned with Beech wood. The kitchen boasts solid wood cabinets, quartz counters, a unique wood decorated island with the stove that has a rising vent with the push of a button. Black stainless appliances and a wine fridge. Tasteful cottage like light fixtures throughout. Enjoy dining with the water views. There are two doors that take you out to the lower level deck with a live edge bar. The living room has a no mess propane fireplace surrounded by stone and and wood. All wood on walls, ceilings and in closets is Western red cedar. There is no carpet in this home, areas throughout have engineered hand scraped hardwood and porcelain tile. Open the sliding barn door to enter the office space with two windows bringing in natural light. After a day out on the pier or playing on the water, come right in to the main floor bath with an amazing large shower. Multi head shower system to enjoy in the river rock shower. Upstairs the primary bedroom has doors out to the upper deck, a large walk in closet with window and your private 5 piece bath with luxurious soaker tub and separate shower. Second bedroom also has doors leading to the upper deck, and there is a spacious third bedroom. Washer and dryer are located in a closet on second level. The outdoor decks have glass for clear views. The pier has been built with steel and wood on rock cages that is friendly for many aquatic species. Water and Electrical lines are ready for hook up on the huge platform. A lower level on the pier is ideal to moor kayaks and canoes. There is a separate garage and parking for many cars in the gravel laneway. Truly a one of a kind. Move in and enjoy life. (id:60626)
Shanahan Realty Inc.
271 Riverlands Avenue
Markham, Ontario
Gorgeous 1,800 Sqft. Freehold Townhome, An end unit similar to a Semi. Tucked Away In A High Demand Markham Neighbourhood. This Beautiful Home Features A Family-Sized Upgraded Kit W/Granite Counters & Large Island, Family Rm, 3 Bdrms, 3 Baths W/Granite Counters, 1 Double Car Garage,. Park facing great view. (id:60626)
Master's Trust Realty Inc.
5102 Trafalgar Road N
Erin, Ontario
Welcome to this recently updated 3 bedroom, 2.5 bath raised brick bungalow set on a spacious 1.05 acre lot. Enjoy the best of country living with the convenience of town just minutes away. Only 15 minutes to Georgetown and GO Transit, 30 to Guelph, and 10 to Erin or Hillsburgh. Step inside to all-new hardwood flooring on the main level and a bright, open-concept layout. The kitchen, dining, and living areas flow seamlessly together, perfect for entertaining or family living. You'll love the built-in storage, elegant display cabinets, quartz countertops, oversized island with seating, with recessed pot lighting throughout. The main floor also features a primary bedroom with a private 2pc ensuite. Downstairs, the fully finished lower level offers incredible flexibility - with a spacious family room / office, exercise area, workshop, laundry, bathroom, and plenty of storage. There's ample space to easily add a fourth bedroom if needed. Don't miss this move-in ready home that offers both privacy and accessibility - book your showing today! (id:60626)
Chestnut Park Real Estate Limited
44 Newark Way
Brampton, Ontario
Rare Find! Beautiful Corner Lot Detached Home With Exceptional Curb Appeal & Legal Basement. This Lovely Home Features A Fenced Backyard, 3+2 Bedrooms, 3+1 Bathrooms, 1 + 1 Kitchens & A Bonus Family Room Loft Upstairs. Gorgeous Double Door Entry Which Leads To The Living Room Featuring Pot Lights & Hardwood Flooring With Vast Windows For Ample Amount Of Natural Sunlight. Enjoy Your Very Own Laundry Room With Sink On The Main Floor With Crown Molding Throughout. The Kitchen Is Equipped With S/S Appliances, Gas Stove & Backsplash. Convenient Access To The Backyard Through The Dining Room Great For Entertaining Family & Friends. Enjoy Utmost Privacy With A Fenced Backyard & 2 Generous Size Sheds For Extra Storage. Making Your Way Upstairs You Will Find A Bonus Loft Area With A Fireplace To Enjoy Those Cozy Movie Nights With Family!!! The Master Bedroom Has Upgraded Custom Clothing Wardrobe With A W/I Closet & 4 Piece Ensuite With A Soaker Tub & Separate Tiled Walk In Shower. The Basement Is Legal With A Seperate Private Entrance & 2 Spacious Bedrooms. Basement Finished & Complete (2023) With Brand New S/S Appliances. Brand New Windows Installed (2022), Front door Installed (2022), Brand New A/C Unit Installed 2019, Brand New Furnace Installed (2019), Sprinkers Installed July (2022), Roof Replaced (2015). Great Location Behind Plaza, Freshco, Banks, Gas Stations, Fast Food Restaurants, School, School Bus Route, Public Transit, Cassie Campbell, Golf Range, Parks, Trails & Ponds. This Lovely Home Is Great For Investors Or Buyers Looking To Move In The Main Floor While Renting The Basement For Extra Income. (id:60626)
Homelife/miracle Realty Ltd



