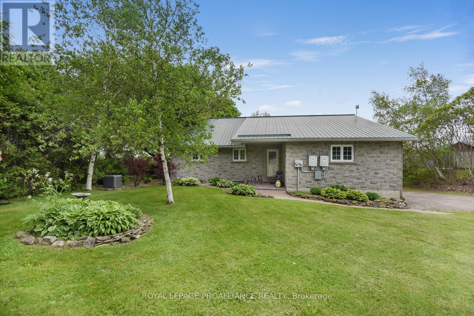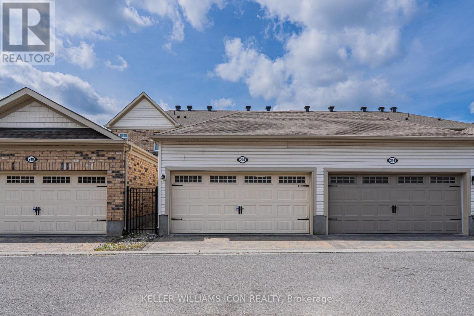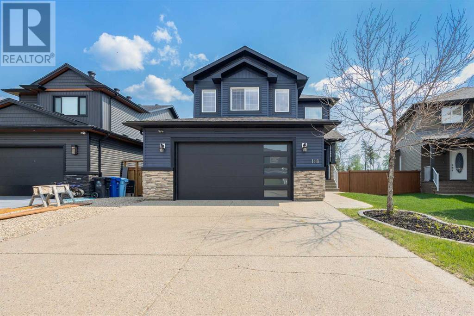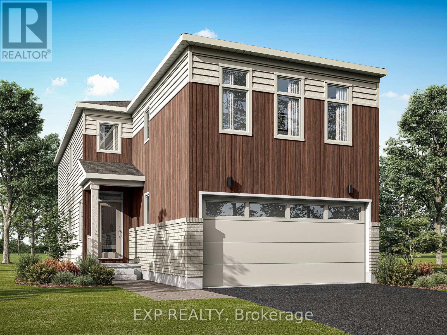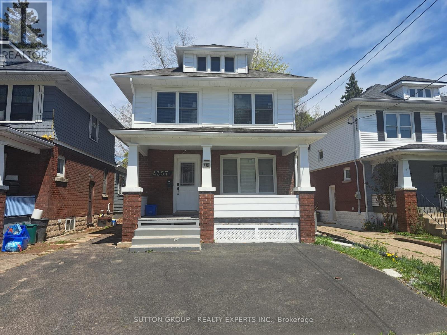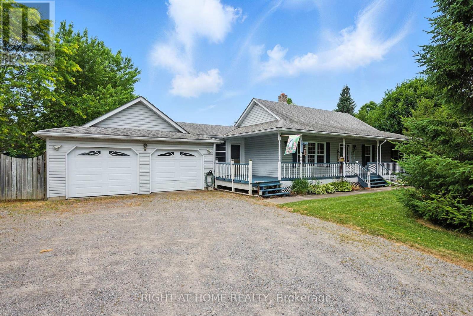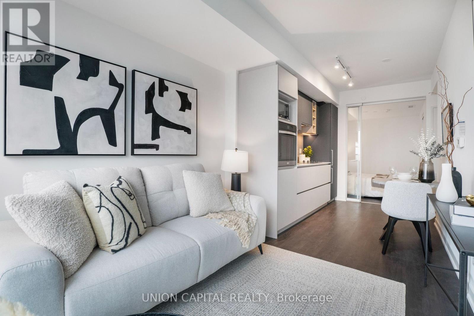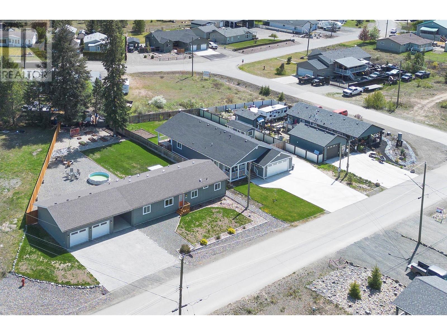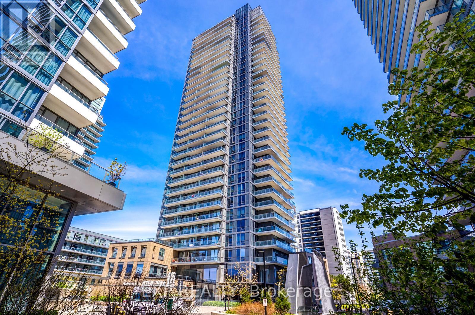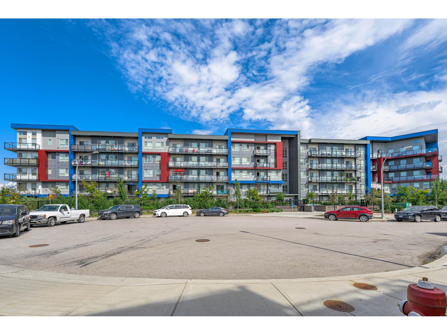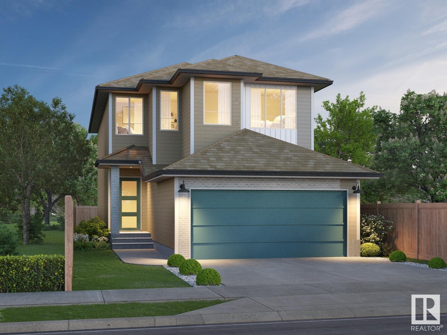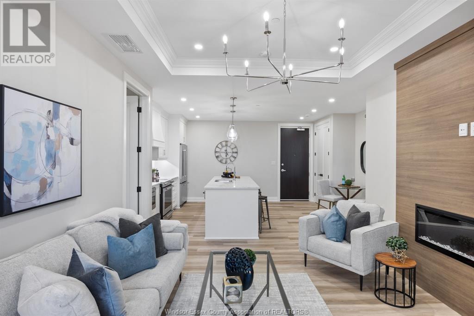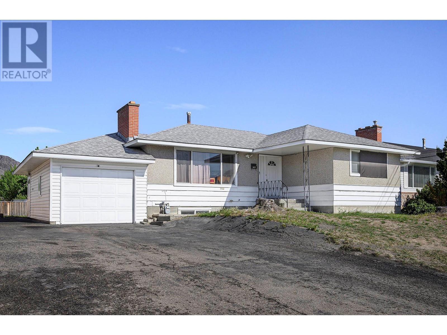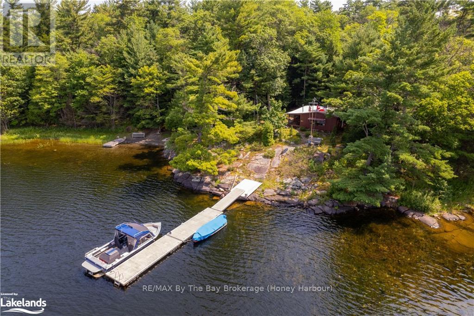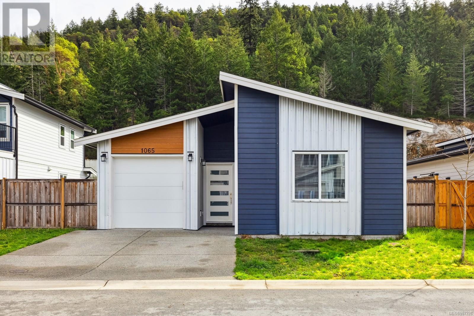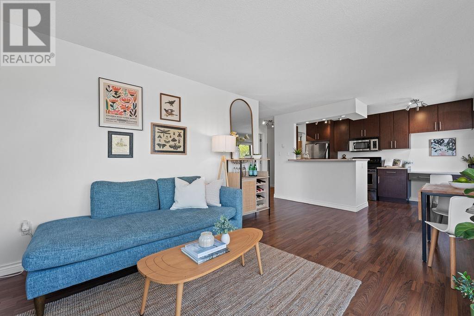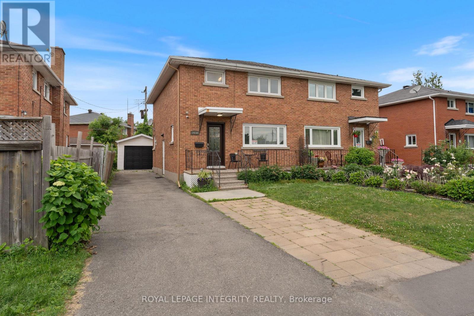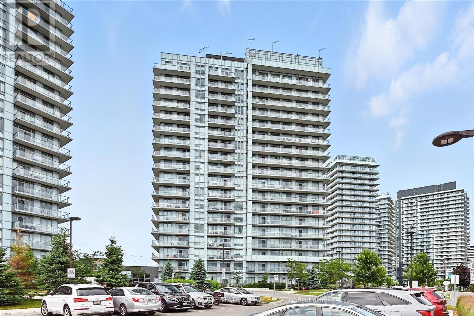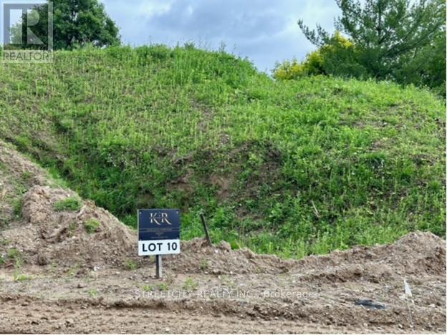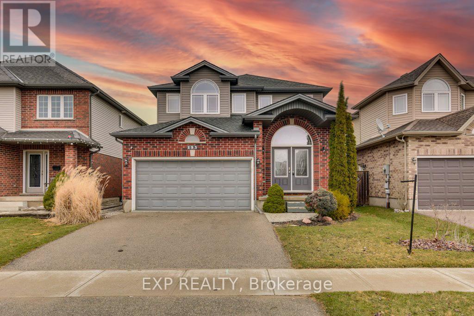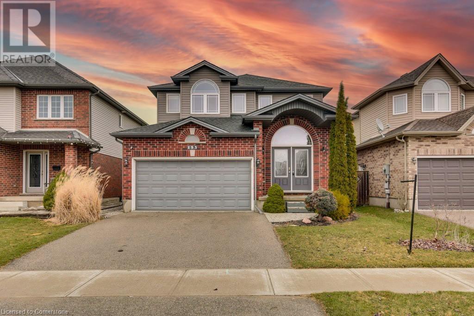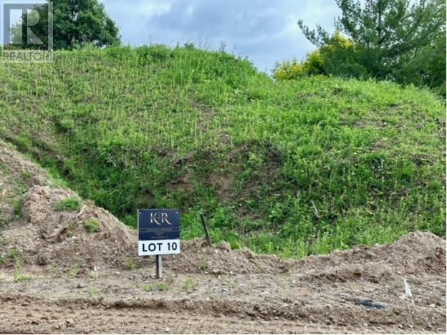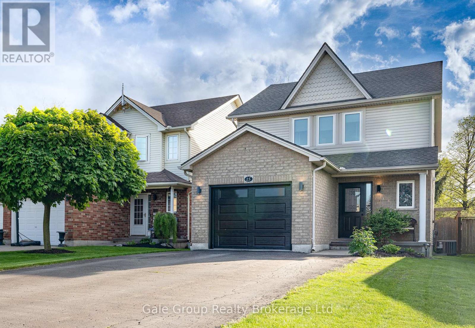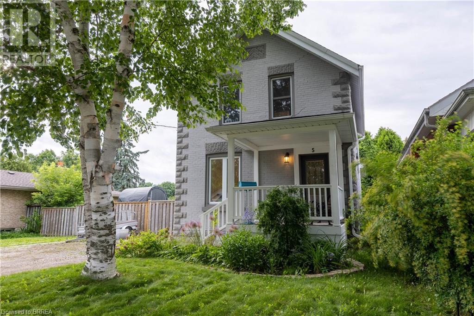23 Bitterroot Lane
Quispamsis, New Brunswick
Welcome to your future dream home! This stunning new construction bungalow offers the perfect blend of modern comfort and stylish design. Featuring 3 spacious bedrooms, 2 full bathrooms, and an attached double car garage, this home is ideal for families or anyone seeking single-level living with high-end appeal. Situated on a desirable corner lot, this home offers added privacy, extra outdoor space, and beautiful curb appeal. Nestled in the heart of a highly sought-after neighborhood, its located in an area renowned for its family-friendly atmosphere and convenient access to all amenities and local schoolsmaking it the perfect place to grow, relax, and thrive.Inside, youll find beautiful, high-end finishes throughout, with every detail thoughtfully chosen to offer both luxury and everyday comfort. For t hose who love to stay active, you're just a short walk from the Qplex a premier recreational facility featuring an indoor walking trail, skating rink, outdoor pool, and more. The Qplex also connects to the Matthews Brook and Saunders Brook walking trails, offering endless outdoor recreation right at your doorstep. The home also includes a full unfinished basement, providing a blank canvas for future developmentwhether you're envisioning a home gym, media room, guest suite, or extra living space, the possibilities are yours to create. Estimated completion is set for the end of Fall 2025. Contact today to learn more or to reserve this beautiful new home! (id:60626)
Coldwell Banker Select Realty
207 - 99b Farley Road
Centre Wellington, Ontario
TWO PARKING SPACES + LOCKER: Looking to enjoy the perfect balance of comfort and convenience? This bright and airy 2-bedroom, 2-bathroom at 99B Farley Rd offers over 1,285 sq. ft. of luxurious living space!Perfect for those looking to downsize without compromising on space or elegance, this condo features an open-concept floor plan, ideal for entertaining. The gourmet kitchen, complete with high-end stainless steel appliances and stunning quartz countertops, overlooks the spacious living area with a contemporary fireplace. Premium finishes throughout, including luxury vinyl plank flooring, a sleek contemporary trim package, and 2-panel interior doors. The master bedroom offers a tranquil retreat, featuring a large walk-in closet and a luxurious ensuite bathroom. The second bedroom is generously sized and can easily double asa guest suite or home office. The secondary four piece bathroom of this specific unit is uniquely designed with accessibility in mind, featuring extra-wide doors and additional space for ease of movement. For added convenience, this home includes a full-sized in suite laundry room, a dedicated storage locker, and a TWO parking spaces. Whether you're downsizing or looking for an upgraded living experience with accessibility features, this condo is the perfect place to call home! (id:60626)
M1 Real Estate Brokerage Ltd
315 - 59 East Liberty Street
Toronto, Ontario
Step Into A Home That Blends Modern Elegance With The Pulse Of Downtown Living At 59 East Liberty St Unit 315. This Stunning 1 Bedroom + Den, 2 Bathroom Condo Offers More Than Just 750 Sq-Ft Of Captivating Living Space It Offers A Lifestyle. From The Moment You Walk In, The Airy Layout, Exposed Concrete Ceilings, And Clean, Contemporary Finishes Evoke A Sense Of Calm And Sophistication. The Versatile Den Creates The Perfect Work From Home Setup Or Cozy Guest Retreat, While 2 Full Bathrooms Provide Rare Comfort And Flexibility. Step Out Onto Your Private Balcony And Take In The City Energy, Knowing You're Just Moments From Toronto's Trendiest Cafes, Buzzing Patios, And The Serene Waterfront. Live Where Everything Happens-Fitness Studios, Markets, Restaurants, And Nightlife Are All At Your Doorstep. With Resort Style Amenities Including A Pool, Gym, Concierge, And Rooftop Terrace, This Isn't Just A Condo It's Your Gateway To Inspired Urban Living In One Of Toronto's Most Dynamic Communities. Liberty Village Isn't Just A Location, It's A Feeling And It Starts Right Here. (id:60626)
RE/MAX West Experts Zalunardo & Associates Realty
2111 County Road 2 Road E
Edwardsburgh/cardinal, Ontario
Built in 2003, sits a solid built brick, 4 bed, 2 bath bungalow situated in Johnstown with spectacular views of the Majestic St. Lawrence River (although not directly on the River). The protected wetlands behind this lot ensure the unobstructed views of the river will remain as such. This is the home that presents so many options. Currently being used as a bungalow with a legal apartment (below), both levels are rented, with wonderful tenants that wish to continue doing so.... so perfect option for an investor! An extended family or a large family - another perfect solution! A multi-generational family would appreciate separate living options ! OR, with the removal of a wall, it can be one massive single family bungalow again. It has been designed with every possible buyer in mind. This home checks off the boxes for every scenario. On each level there are two sizeable bedrooms, 4 pc. bathroom, laundry, open concept kitchen-dining-living rooms that capture the river views. Each level has direct access to an attached double car garage. Built on grade, there is no "basement" - just a lower with a walk out, and an upper level. If it were to be converted to a single dwelling, it's just a matter of opening up a doorway for easy access. There is soundproofing between the levels. This home features beautiful hardwood flooring on the upper level, and the lower level offers brand new lovely ceramic & some carpeting (bedroom). Important dates to remember: Metal roof (2003); Water heater & furnace (2017). Offset your mortgage payment by living on one level, while the other level assists with the cost. High speed is available. Centrally located on County Road 2, with easy access to Highways 401, 416 and the International US Bridge. Commuting has never been so easy. (id:60626)
Royal LePage Proalliance Realty
246 Longfields Drive
Ottawa, Ontario
Welcome to this beautifully maintained 3-bedroom, 2.5-bath home in the heart of family-friendly Barrhaven!This bright and spacious property features an open-concept main floor with a modern kitchen, generous living and dining areas, and elegant finishes throughout. The upper level offers a large primary bedroom with an ensuite 4 piece bath, two additional bedrooms, and a full main bathroom.The fully finished basement provides versatile additional living space perfect for a rec room, home office, or play area and includes a bathroom rough-in for future customization. A double garage, conveniently located at the rear of the home, adds both functionality and privacy.Ideally situated close to top-rated schools, parks, public transit, and major amenities. Just steps from highly ranked schools, green spaces, shopping centers, and with easy access to downtown. This is a place to call Home. (id:60626)
Keller Williams Icon Realty
118 Mayflower Bay
Fort Mcmurray, Alberta
Available for immediate possession! Tucked at the end of a quiet cul-de-sac and overlooking the greenspace, 118 Mayflower Bay invites you to settle in and enjoy a truly move in ready home that has been freshly painted. This spacious 4 bedroom, 3.5 bath home is designed for comfort and functionality, featuring an open-concept main floor with rich hardwood flooring, a cozy gas fireplace, and a stylish kitchen complete with espresso cabinetry, new counter tops, stainless steel appliances, and a large island perfect for gathering. The dining area leads directly to the back deck, making indoor-outdoor entertaining a breeze. Upstairs offers a bright bonus room, three generously sized bedrooms, and a serene primary suite with double sinks, a soaker tub, separate shower, walk-in closet and tranquil views overlooking the greenspace. The fully finished walkout basement includes a legal one-bedroom suite with a private entrance, full kitchen, bathroom, and in-suite laundry, ideal for extended family or rental income. Step outside and enjoy summers in your heated natural gas pool, with a backyard wired and ready for a hot tub. This home comes with major exterior upgrades already done for you, including brand new siding, roof, exterior insulation, a new garage door, and all new windows on the right side of the house. The heated double attached garage adds convenience year round. Bonus features include central A/C, included patio furniture, and prepaid lawn care through to September 2025. Located close to parks, trails, and schools, this is a rare opportunity to own a truly turnkey home in a family friendly neighborhood. (id:60626)
Exp Realty
1040 Depencier Drive
North Grenville, Ontario
Welcome to The Vibrance a 2153 sqft 3bed + loft/3Bath beautifully designed home that perfectly blends style and functionality. There is still time to choose your finishes and make this home your own with design center bonus! From the moment you step onto the charming front porch, you'll be greeted by a private foyer with a spacious closet and a convenient powder room. The modern kitchen is both stylish and functional, featuring and a bright breakfast area, perfect for casual dining. Overlooking the kitchen is the great room, where patio doors allow natural light to pour in and offer seamless access to the backyard. The second level is where you will find the primary suite, featuring dual walk-in closets and a private ensuite. Three additional bedrooms plus loft provides plenty of space for family or guests, all conveniently located near the main bath and the second-floor laundry room for added convenience. With its premium finishes, open-concept design, and thoughtful details. The Vibrance is the perfect home for modern living. Don't miss this opportunity! (id:60626)
Exp Realty
506 - 121 Queen Street
Kingston, Ontario
Rare 3-bedroom unit with 2 full baths. East view from the 5th-floor balcony. spacious and bright, this price includes all appliances and furnishings.. Anna Lane amenities include a first-class common room with a full kitchen, dining area, library, fireplace, plus outdoor seating and BBQ. A guest suite is also available for residents to use. This is a very well-maintained building close to everything downtown Kingston has to offer, including shopping, restaurants, the waterfront, Queens, KGH, and RMC. Don't miss out on one of the largest floor plans this building has to offer. Vacant possession available (id:60626)
Sutton Group-Masters Realty Inc.
55 Tom Brown Drive Unit# 64
Paris, Ontario
Welcome to 55-64 Tom Brown Drive, a beautifully designed Modern Farmhouse-style townhome nestled in the heart of Paris, Ontario. This 3-storey residence offers 3 spacious bedrooms, 2.5 bathrooms, and a versatile den—perfect for a home office or guest space. The main level features luxury vinyl plank flooring and a gourmet kitchen adorned with quartz countertops and extended-height cabinetry. Enjoy your morning coffee on the private deck accessible from the dinette area. The primary bedroom boasts a spa-inspired ensuite with a glass shower and dual walk-in closets. With a walkout to the backyard and an attached garage providing inside entry, this home combines comfort and convenience. Located just moments from downtown Paris, the Grand River, scenic trails, and vibrant dining options, experience the perfect blend of style and community living. (id:60626)
Royal LePage Brant Realty
41 Longboat Run W
Brantford, Ontario
Welcome to this bright and spacious 2-storey Energy Star townhome in one of Brantford's most popular communities. Offering approximately 1,350 sq ft of comfortable living space, this home features an open-concept design with lots of natural light, a large front foyer, and inside access to the garage. It includes 3 good-sized bedrooms and 3 bathrooms perfect for families. The modern kitchen has a big island, breakfast bar, stylish counters, and a double sink great for cooking and entertaining. Enjoy extra privacy with a lookout basement and no homes behind. Close to schools, parks, shopping, and more. Move-in ready and waiting for you to make it home! (id:60626)
Save Max Fortune Realty Inc.
4357 Seneca Street
Niagara Falls, Ontario
Many reason to buy this house Rear extension of the house, inspected and approved by City of Niagra Falls. All new Energy star windows. New 100 Amp Electric panel. New electric wiring though out.New HVAC Trunk Lines. New water and sewer lines. Basement waterproof, exterior and interior. Brand new Appliances. Brand new Kitchen. Spend over $200k on renovation, The 3 bedrooms with 3 Full new washrooms house situated at Prestigious location of Niagra Falls, Separate entrance to the basement with full washroom. The basement is partially finished and most of the work is already done to have in-law suite. The driveway is wide enough to accommodate 2 Cars. Walking to distance to the most of the Niagra Falls attraction. (id:60626)
Sutton Group - Realty Experts Inc.
23 Pops Lane
Wasaga Beach, Ontario
Charming 4-Bedroom Home Steps from Wasaga Beach! Discover a one-of-a-kind retreat just a short stroll from the sandy shores of Wasaga Beach. Nestled among mature trees, this 4-bedroom, 1-bath home is bursting with character and warmth, offering a perfect blend of comfort, charm, and modern updates.Whether you're seeking a year-round residence, a cozy family getaway, or a potential investment, this unique property delivers. The interior and exterior were freshly painted in 2024, and the upgraded bunkie complete with new cedar planks, insulation, roof, and siding is ideal for guests or extra space. Recent upgrades include: Exterior and interior paint (2024) Updated bunkie (2024) New A/C (2023) Sliding doors (2023) Hardscaping refresh (2024) Modern light fixtures (2022) Luxury vinyl plank flooring (2022) Water filtration system (2022) Updated shower head, bathroom & kitchen faucets (2022) New stove (2025) With its serene setting and thoughtful improvements, this home is ready to enjoy today with room to personalize .tomorrow. Embrace beachside living with unmatched charm and character! (id:60626)
RE/MAX Hallmark Chay Realty
316 Whitman Road Unit# 31
Kelowna, British Columbia
The Top 10 reasons to make 31-316 Whitman Road your next home. #10 Literally steps from IGA and Bright Jenny's where our daughter works! #9 Minutes from the airport, UBCO, Downtown, and hotels when company comes. Let's face it. Do you really want them staying with you? #8 Only the cool kids live at pet-friendly Le Mirage along the creek with schools and parks. You're cool, right? #7 A vaulted ceiling and 2 GENEROUS bedrooms, walk-in closet, and a den big enough to annoy visiting in-laws. #6 A contemporary kitchen with stainless steel appliances, eating bar, new quartz countertops, and sunken living/dining room with corner fireplace. #5 Updated bathrooms including a new 3-piece ensuite with gorgeous walk-in tiled shower and floor. #4 Bright open floorplan with SE facing private patio and mature trees. #3 Updates galore: laundry 2018, furnace 2020, H2O 2020, bathrooms 2021, wide plank laminate flooring and carpet 2021, kitchen appliances floors and counters 2021, AC 2024, plus paint and lighting updates. #2 15-hundred+ square feet with a manageable floor plan designed for a simpler happier lifestyle and room to breathe -- along with garage for 2 full parking spaces. And the #1 reason to move to 31-316 Whitman - you're not just buying a house; you're purchasing the freedom to live the life you want. And the only permission you need to give yourself is to act now so you can still enjoy the rest of your summer in Glenmore. (id:60626)
RE/MAX Kelowna
505 8538 203a Street
Langley, British Columbia
Langley's best condo masterplan: Yorkson Park, packed with premium features, quality finishings and and unbeatable convenience. Located near Carvolth Park & Ride, this unit offers a retractable glass solarium with a gas BBQ hookup-ideal for indoor-outdoor living in ANY season. Inside, enjoy gourmet appliances, quartz countertops, HEATED bathroom floors, and a gas 5-burner cooktop with double oven. No carpet-laminate flooring throughout! Stay cool in summer and warm in winter with an energy-efficient heat pump. East facing and very private looking over building it faces. Comes with 2 underground SIDE-BY-SIDE parking and side-by-side ROLL UP lockers. Steps to transit, parks, and shopping. School catchments: Josette Dandurand Elementary, Yorkson Creek Middle, and R.E. Mountain Secondary. [[Open house: 1-3PM Saturday July 12]] (id:60626)
Sutton Group-Alliance R.e.s.
23 Martin Street
Tillsonburg, Ontario
Carefree Bungalow Living in Tillsonburg !! Looking for a Low Maintenance Bungalow Lifestyle within Walking Distance to Grocery Stores, Shopping and Everyday Amenities ? Welcome to 23 Martin Street !! This Turn Key Freehold END UNIT TOWNHOUSE is nestled in teh Heart of Beautiful Tillsonburg ! Just Off Broadway Street for Easy Access to Downtown. Move right in and Enjoy the Stylish upgrades and thoughtful design throughout this spacious home with a Partially Finished Lower Level. Features You'll Love, * Custom White Kitchen with Soft Close Cabinetry, Breakfast Bar and Newer Stainless Steel Appliances, * Soaring Vaulted Ceilings in the Living Room with Walkout to your Rear Deck perfect for BBQ with a Gas Line Hookup * Primary Bedroom with a Walk-In Closet and Ensuite featuring a Walk-In Shower * Versatile Second Bedroom - Ideal as a Guest Room, Den or Home Office with High Speed Fiber Internet *Luxury Vinyl Plank Flooring on the Main Level and Plush Newer Broadloom downstairs * Main Floor Laundry with a Linen Closet for Added Convenience. The Partially Finished Lower Level offers a Third Bedroom, a Spacious Recreation Area and a 3pc Bathroom - Great for Guests or Additional Family Members. Additional Highlights * Attached Garage with Interior Access and Great Storage * 2 Car Paved Driveway * Owned Hot Water Tank and Water Softener * High Efficiency Furnace and Air Exchanger * Prime Location - Enjoy a Walkable Neighbourhood close to Shops, Restaurants, a Mechanic Shop and Scenic Walking Trails Plus the Community Centre, Hockey Arena and YMCA with Exercise Programs are just a Short Drive or Bike Ride Away ! Your Dream Bungalow Lifestyle Awaits - Don't Miss This Opportunity !! (id:60626)
Ipro Realty Ltd.
43 8413 Midtown Way, Chilliwack Proper South
Chilliwack, British Columbia
Welcome to this gorgeous, well maintained townhome located in the heart of Chillliwack.This unit has 3 beds and 3 bathrooms with approximate 1820 sq ft total area and a side by side two cars garage and backing onto a tranquil greenbelt, it's perfect for outdoor activities like jogging or dog walking in the pet-friendly complex. With no age restrictions and the allowance for up to two pets, it's a great fit for various lifestyles.The kitchen is enhanced with quartz countertops and a gas range, while the master bedroom offers a large window with a peaceful view of the green space. Its central location provides easy access to the Trans-Canada Highway, making it an ideal starter home or investment opportunity. (id:60626)
Woodhouse Realty
104 Windford Park Sw
Airdrie, Alberta
Incredible Value – Upgraded Home with Finished Basement & Prime Lot!Looking for unbeatable value? This beautifully upgraded home offers approximately 2,592 sq ft of total developed living space, including a fully finished basement, all sitting on a generous 3,500 sq ft traditional lot. With thoughtful design and premium finishes throughout, this home will set your benchmark for comfort and functionality!Highlights & Features:-9’ main floor ceilings create an open, spacious feel-Taller kitchen cabinets and extra pot lights enhance the space-Quartz countertops and stainless steel appliance package in a chef-inspired kitchen-Full tile and hardwood flooring on the main level-Cozy living room fireplace with mantle for added warmth and style-Upstairs bonus room with feature wall and additional pot lights-Three bedrooms up, including a spacious primary suite-Front-load washer and dryer included -Finished basement adds flexible space for entertainment, guests, or work-from-home needsPremium Lot & Location:Enjoy a sunny south-facing backyard with a northeast front, perfect for morning and evening light. You're just steps from walking paths and a scenic environmental reserve, offering nature at your doorstep. Plus, you're only 2 minutes away from everyday amenities like gas stations, restaurants, and schools—convenience without compromise!Move-in ready with nothing left to do—just unpack and enjoy. Don’t miss your opportunity to view this exceptional home! (id:60626)
Exp Realty
2176 Ferguson Street
Innisfil, Ontario
This is a very rare opportunity to own a corner freehold townhome, nestled on an oversized lot that backs directly onto a park with no rear neighbours. Located in the heart of Alcona, Innisfil, this home offers private backyard access to green space with walking trails, creating a peaceful and scenic setting that is nearly impossible to find in this area. With three spacious bedrooms and three bathrooms, this home feels like a semi, offering additional privacy, a wider layout, and large side-facing windows that flood the home with natural light. The bright, open-concept main floor features a modern kitchen with ample counter space, perfect for both everyday living and entertaining. The dining area leads to a fully fenced backyard with a patio, ideal for outdoor gatherings and enjoying the unobstructed park views. The curb appeal is enhanced by a wide driveway that fits multiple vehicles, along with a sidewalk in front. This home is ideally located just minutes from schools, shopping, Innisfil Beach Park on Lake Simcoe, and Highway 400 for easy commuting. A truly unique home offering space, privacy, and direct access to nature in one of Innisfils most desirable communities. (id:60626)
Cityscape Real Estate Ltd.
66 Zion Road
Quinte West, Ontario
This beautiful country bungalow is the epitome of classic charm and is tucked away on a mature treed corner lot just outside of town. Offering the kind of peace and privacy that's getting harder to find, this four bedroom, two bath home is ready for your personal touches. From the moment you arrive, the wraparound veranda sets the tone - this is a place to slow down, sip coffee, relax and enjoy the view. Inside you'll find a warm and inviting layout with space for the entire family. The sunlit living room flows into a formal dining area, perfect for family gatherings and holiday dinners. The eat-in kitchen features heated floors - because no one likes cold toes - plus direct access out to the rear yard. Downstairs, the finished basement boasts a massive rec room ready for movie nights, pool tournaments (and yes, the table is included) or your next Super Bowl party! A large breezeway connects the home to the oversized double garage, providing you additional sheltered outdoor entertaining space in the warmer months. Summer fun awaits with the sun-soaked above-ground pool, surrounded by mature trees for the ultimate backyard oasis. Peaceful country living just mins to town and the 401! (id:60626)
Right At Home Realty
27 Szollosy Circle
Hamilton, Ontario
Welcome 27 Szollosy Circle, located in the much sought after gated community of St. Elizabeth Village! This home features 2 Bedrooms, 1 Bathroom, eat-in Kitchen, large living/Dining room for entertaining, and utility room. Whether you envision modern finishes or classic designs, you have the opportunity to create a space that is uniquely yours. Enjoy all the amenities the Village has to offer such as the indoor heated pool, gym, saunas, golf simulator and more while having all your outside maintenance taken care of for you! (id:60626)
RE/MAX Escarpment Realty Inc.
4908 - 319 Jarvis Street
Toronto, Ontario
Experience modern city living in this brand-new 610 sq ft 2-bedroom unit at Prime Condos! Conveniently located in downtown Toronto between College and Dundas subway station, this stylish condo is just steps from Toronto Metropolitan University, Loblaws, Eaton Centre, and all the city has to offer! Premium finishes with a functional layout and plenty of natural light, this unit is ideal for students, young professionals, or savvy investors. Enjoy top-notch amenities in a vibrant urban setting including a 6500 sq ft premier fitness club open 24 hours a day and 4000 sq ft of co-working space. A fantastic opportunity to own a home in one of Toronto's most sought-after locations! Don't miss it! Parking available at an additional cost! **EXTRAS** Property to be sold with full TARION warranty. (id:60626)
Union Capital Realty
440 Siska Drive
Barriere, British Columbia
Spacious Glentanna Ridge Gem – Ideal for Families, Entertainers & Outdoor Enthusiasts! Welcome to one of the largest lots in this development. The 0.29-acre lot offers plenty of space for all your toys while providing the convenience of town water and sewer. Just 10 years old, this bright, open-concept home features a spacious kitchen with newer stainless steel appliances, ample cupboard and counter space, and seamless flow into the dining and sunlit living room. A separate family room offers additional space to relax or entertain. The home includes three well-sized bedrooms and two full bathrooms. The private master suite is located in its own wing, complete with a walk-in closet and full ensuite. From the dining room, step out onto the sundeck that overlooks the beautifully landscaped and fully fenced backyard, complete with raised garden beds—perfect for outdoor living. Comfort is ensured year-round with a new heat pump providing efficient heating and cooling. Additional highlights include a solid concrete foundation with a 3-foot heated crawl space for excellent storage, a finished 27x24 double garage, an 11x27 breezeway, and ample parking for all your vehicles. Located close to schools and all the amenities Barriere has to offer, this home blends comfort, space, and practicality in one of the area’s most desirable neighborhoods. Be sure to check out the virtual tour attached! (id:60626)
Royal LePage Westwin (Barriere)
#1-8, 4420 46 Street
Lloydminster, Saskatchewan
Investment opportunity! A multi-family property located on the Saskatchewan side of Lloydminster with 8 Units: 4 of 2 bedrooms and 4 of 1 bedroom, coin laundry facilities 2 washers and 2 dryers. All units paid their Power and Internet and rent includes Heat and Water and Garbage. It has 8 powered parking stalls and street parking in front of the building. Some units are renovated, updated fire extinguishers, fire alarm was service in 2025. This building is carpet free, boiler heating, and metal roof. Moreover, Unit 3, 4, 7, 8 with Deck and 2 bedrooms while Unit 1, 2, 5, 6 basements are 1 bedroom. The only vacant is Unit 8 and Unit 6, some of the tenants has been there long term and one of them lives there for 20 years. Additionally, rents starting at $800 up to $1,200 per Month. Financial Statements will be provided upon Offer Acceptance. This is located to a nearby schools, easy access to Highway 16 and 17, nearby groceries just few minutes away as well as the Gold Horse Casino, the Lloydminster hospital and restaurants. What are you waiting for, good time to Invest in Real Estate! (id:60626)
Maxwell Reliant Realty
1010 - 56 Forest Manor Road
Toronto, Ontario
**Full Of Light**Cozy**Safe**Secure**Highly Desired Family Neighbourhood**5 Min To Hwy 401**6 Min To Shopping Centers**Ideal Home For First Time Buyers**Rental Alternative**Open Concept **Great Layout**Movable Island**High Quality Laminate**Balcony With Great View** (id:60626)
Exp Realty
120 5486 199a Street
Langley, British Columbia
Welcome to Ezekiel! A centrally located building in Langley City very close to transit and Schools. This 2 bed/ 2 bath + Den, GROUND floor condo features 1057sqft over a unique open layout and patio space. Bedrooms on separate sides of the unit, both having a WIC and en-suite access. Original owners, well kept unit, Only 1 side neighbour as the unit is located adjacent to Exercise and yoga rooms. Don't miss the opportunity to own one of the larger units in the area, with the added convenience of 2 underground parking spots and a full size storage locker! Book your private showing today. (id:60626)
Royal LePage Northstar Realty (S. Surrey)
2237 194a St Nw
Edmonton, Alberta
Welcome to the “Columbia” built by the award winning Pacesetter homes and is located on a quiet street in the heart of west Edmonton in the beautiful neighborhood of River's Edge. This unique property River's Edge offers nearly 2160 sq ft of living space. The main floor features a large front entrance which has a large flex room next to it which can be used a bedroom/ office if needed, as well as an open kitchen with quartz counters, and a large walkthrough pantry that is leads through to the mudroom and garage. Large windows allow natural light to pour in throughout the house. Upstairs you’ll find 3 large bedrooms and a good sized bonus room. This is the perfect place to call home. *** Pictures are of the show home the colors and finishing's may vary , this home is under construction and should be completed by the end of November . *** (id:60626)
Royal LePage Arteam Realty
691 Lansdowne Avenue
Woodstock, Ontario
Welcome to a beautifully maintained and conveniently located condominium townhome in Woodstock. This bright and spacious 3 bedroom unit offers very ample livable space, large principal rooms, large windows, plus a walkout finished basement. Upstairs is a large master bedroom complete with corner gas fireplace, deck, & ensuite bath. The deck view is beautiful, private green space backing onto the Pittock Lake Conservation area & walking trails. Located minutes from shopping, parks, and schools, this is a rare opportunity to own a move-in-ready townhome. (id:62611)
Nu Stream Realty (Toronto) Inc.
1009 - 35 Finch Avenue E
Toronto, Ontario
Discover this well-maintained 1058 sqft condo featuring 2 bedrooms, 2 bathrooms, and 2 parking spots, perfectly situated at Yonge & Finch. This bright corner unit, located in the Menkes Chicago Residence, offers an excellent layout and is move-in ready! The condo provides access to a range of top-tier amenities, including a gym, sauna, outdoor swimming pool, community room, and guest suite. Enjoy the convenience of being steps away from Yonge/Finch Station, bus terminals, restaurants, entertainment, supermarkets, and shopping. With easy access to th subway, GO, and Viva terminals, you'll experience the vibrant city life of North York. Whether you're commuting or exploring the local dining and entertainment, this prime location has it all. (id:60626)
RE/MAX Excel Realty Ltd.
12-14 India Street
Dartmouth, Nova Scotia
Prime North End Dartmouth Development Opportunity This exceptional 6,786-square-foot property, comprised of two adjoining lots, offers a prime development opportunity in North End Dartmouth. Zoned ER-3, the land is ideal for various residential uses, including single-family homes, semi-detached dwellings, and multi-unit complexes (up to 5 units per lot). The property already has approved development permits for 5 total units on each lot. The current design for each lot features a 4-unit primary structure with a stunning rooftop patio, offering views of Halifax Harbour and the iconic Smoke Stack landmark, plus two storey autonomous back yard suite. That's ten total units in this development! Detailed development plans are available to help guide your vision. Don't miss this chance to capitalize on North End Dartmouth's growing popularity. *Concept rendering only. Subject to buyer verification. (id:60626)
The Agency Real Estate Brokerage
1855 Wyoming Unit# 204
Lasalle, Ontario
0.99% FINANCING OR 20K OFF THE LIST PRICE LIMITED TIME OFFER!! IMMEDIATE POSSESSION IS AVAILABLE! UPSCALE BOUTIQUE CONDOMINIUM LOCATED IN THE HEART OF LASALLE’S TOWN CENTRE. RENOWNED TIMBERLAND HOMES, WELL KNOWN FOR QUALITY AND CRAFTSMANSHIP, HAS PUT HIS STAMP ON THIS PROJECT. LOADED WITH ARCHITECTURAL DETAIL INSIDE AND OUT. THIS SPACIOUS UNIT OFFERS 2 BEDROOMS, 2 BATHS, PROFESSIONALLY APPOINTED FINISHES THROUGHOUT. GORGEOUS KITCHEN WITH LARGE SIT UP ISLAND, STAINLESS STEEL KITCHEN AID APPLIANCES. INCLUDED & STONE COUNTERS. GREAT ROOM IS COMPLETE WITH TRAYED CEILING AND 50’ LINEAR FIREPLACE. PRIMARY SUITE HAS AN ENSUITE BATH AND A LARGE WALK-IN CLOSET WITH LAMINATE SHELVING. IN-SUITE LAUNDRY WITH STORAGE AND STACKED WASHER & DRYER THAT ARE ALSO INCLUDED. THIS SUITE COMES WITH ONE ASSIGNED PARKING SPOT PLUS A STORAGE LOCKER. PRIVATE GARAGES ARE AVAILABLE. (id:60626)
RE/MAX Preferred Realty Ltd. - 584
740 10 Street
Kamloops, British Columbia
This well-maintained home is situated on a quiet street, just a short walk from McArthur Island, schools, and shopping, offering excellent convenience in a quiet neighborhood. The property features a large, flat lot, and a large deck, providing ample space for outdoor activities and entertaining guests. Inside, the home has two kitchens, making it ideal for accommodating extended family. The basement also has a separate entrance, adding to its versatility. Recent updates include newer windows, furnace, and air conditioning, ensuring year-round comfort and efficiency. This property presents a fantastic opportunity for first-time homebuyers or investors seeking a solid investment in a central location. Don't miss out on this property and book your showing today! (id:60626)
Royal LePage Westwin Realty
145, 246 Nolanridge Crescent Nw
Calgary, Alberta
Discover a remarkable opportunity in Nolan Ridge, Calgary – a commercial retail space that defines excellence. Located in the heart of this thriving city, this space offers entrepreneurs and investors the chance to be part of something special. With modern architecture, a versatile layout, and a prime location amidst bustling shopping districts and thriving business centers, it's the canvas for your business vision. Whether you're planning a trendy boutique, a cutting-edge tech startup, or a chic restaurant or medical/dental, this space is ready to make your dream a reality. Day and night, your business will shine in this vibrant community. Don't miss your chance to own or lease this prime real estate in Nolan Ridge, Calgary. Contact us today to embark on your journey to success. Your future begins here. (id:60626)
Royal LePage Solutions
82 - 2301 Cavendish Drive
Burlington, Ontario
Discover the perfect blend of space, style and serenity in this charming three-bedroom, two-storey condo townhouse located in the highly sought-after Cavendish Woods complex. With 1,354 square feet of thoughtfully designed living space, this home features three large, sun-filled bedrooms, a main floor powder room and an updated full bathroom on the second floor, offering comfort and modern appeal for todays lifestyle. The main level includes a bright, spacious eat-in kitchen - an ideal setting for casual dining or morning coffee - as well as a formal dining room perfect for hosting gatherings and special meals. The large living room provides a welcoming space to relax or entertain, with natural light and a seamless flow to the private, low-maintenance yard with patio - ideal for outdoor dining or quiet enjoyment. Downstairs, the fully finished basement offers a generous family room, perfect for movie nights, a home office, or play area. Tucked within a quiet, well-maintained enclave, Cavendish Woods offers a peaceful residential setting with easy access to highways, shopping, restaurants, and essential amenities. Residents enjoy the benefits of a professionally managed community with condo fees that include internet, cable TV, water, parking, landscaping, snow removal, and exterior building maintenance delivering both convenience and peace of mind. With its spacious layout, thoughtful updates, and prime location, this inviting townhouse is the perfect place to call home. RSA. (id:60626)
RE/MAX Escarpment Realty Inc.
15548 Georgian Bay Shore
Georgian Bay, Ontario
This wonderfully maintained minimalist cottage from the 1950?s has all it?s original charm with an open concept living/dining room flanked by an immaculate stone fireplace, 2 adequate and cozy bedrooms; 1 full bathroom and a tiny but efficient kitchen. You can almost hear the fishing stories and guitar music on the screen covered porch complete with a porch swing. Only a short walk to a 2-bedroom camp style bunkie with living and storage areas. Beautiful pine needle paths, deep clean water with a small beach and all the sunsets you handle only 15 minutes by boat from Honey Harbour. (id:60626)
RE/MAX By The Bay Brokerage
2301 Cavendish Drive Unit# 82
Burlington, Ontario
Discover the perfect blend of space, style and serenity in this charming three-bedroom, two-storey condo townhouse located in the highly sought-after Cavendish Woods complex. With 1,354 square feet of thoughtfully designed living space, this home features three large, sun-filled bedrooms, a main floor powder room and an updated full bathroom on the second floor, offering comfort and modern appeal for today’s lifestyle. The main level includes a bright, spacious eat-in kitchen—an ideal setting for casual dining or morning coffee—as well as a formal dining room perfect for hosting gatherings and special meals. The large living room provides a welcoming space to relax or entertain, with natural light and a seamless flow to the private, low-maintenance yard with patio—ideal for outdoor dining or quiet enjoyment. Downstairs, the fully finished basement offers a generous family room, perfect for movie nights, a home office, or play area. Tucked within a quiet, well-maintained enclave, Cavendish Woods offers a peaceful residential setting with easy access to highways, shopping, restaurants, and essential amenities. Residents enjoy the benefits of a professionally managed community with condo fees that include internet, cable TV, water, parking, landscaping, snow removal, and exterior building maintenance—delivering both convenience and peace of mind. With its spacious layout, thoughtful updates, and prime location, this inviting townhouse is the perfect place to call home. Don’t be TOO LATE*! *REG TM. RSA. (id:60626)
RE/MAX Escarpment Realty Inc.
1065 Gammon Way
Shawnigan Lake, British Columbia
Welcome to this like-new 2021 built home nestled in the community of Shawnigan Lake. Located just a short drive from Langford and Victoria, this property offers the perfect balance of small-town living and city convenience. Step inside to a spacious open-concept layout featuring a modern kitchen, dining, and living area filled with natural light. Step outside to the fully fenced backyard—perfect for pets, kids, or summer gatherings. The primary suite is complete with a walk-in closet and a 4-piece ensuite. Two additional bedrooms and a second full bath offer flexibility for family, guests, or a home office. With home warranty coverage still in place, you'll have peace of mind along with the benefits of modern construction. Whether you’re commuting, exploring the island, or enjoying the nearby lake and trails, this home is your ideal base for West Coast living. (id:60626)
RE/MAX Island Properties
66 2006 Sierra Dr
Campbell River, British Columbia
Welcome to Shades of Green, a peaceful, gated community designed for comfort, security, and easy living. This beautifully kept 1,600+ sqft rancher-style home offers everything you need on one level, including two spacious bedrooms plus a bright office or hobby room just off the kitchen. The open-concept layout is ideal for hosting family or simply enjoying a quiet day at home, complete with a cozy gas fireplace and French doors leading to a large 13x26 covered patio overlooking the green, the perfect spot for morning coffee or evening sunsets. The kitchen offers generous counter space, stainless steel appliances, and a convenient seating peninsula. Your primary suite features a walk-through closet with custom shelving and a private ensuite. A heat pump keeps the home comfortable and efficient year-round. The garage has been converted into extra living space but can easily return to its original function if desired. A truly serene setting for those looking to downsize without compromise (id:60626)
RE/MAX Check Realty
305 2330 Maple Street
Vancouver, British Columbia
PENTHOUSE LIVING IN KITSILANO WITH VIEWS! Corner home enjoys beautiful light and a fantastic floorplan with views to the city and mountains. Super functional and generous sized kitchen. Huge living and dining room plus wrap-around patio/balcony surrounded by cherry blossoms. Tons of storage throughout. Comes with parking, a large storage locker and secure bike room. Walk or bike everywhere, Kits Beach, the Arbutus greenway, many great restaurants and pubs, upcoming Skytrain or shops on 4th Ave. Location, location, location. Pets welcome! (id:60626)
RE/MAX Masters Realty
2650 Alta Vista Drive
Ottawa, Ontario
Welcome Home to 2650 Alta Vista Drive , an ideally located semi-detached gem in the heart of Ottawa's desirable Alta Vista neighborhood. Situated directly across from shops, schools, public transit, walking trails, and just minutes from South Keys, Bank Street, and several hospitals, this home offers unmatched convenience. This beautifully maintained property features a rare detached garage and parking for up to six vehicles. Inside, you'll find a spacious main floor with new tile and hardwood throughout, a large foyer, and an open concept living and dining area perfect for entertaining. The kitchen is thoughtfully designed with corner windows, a quartz breakfast bar, and direct access to a versatile rear addition complete with a den or home office, 2 piece bath, and laundry. Upstairs, enjoy hardwood floors throughout three generously sized bedrooms and a stunning newly renovated bathroom. The separate side entrance leads to a recently fully finished lower level with a kitchenette, newly updated full bath, and laundry ideal for a larger families looking separate space. The fully fenced backyard offers a private and functional outdoor space perfect for BBQs and gatherings. Tons of updates including new roof, insulation, floors, appliances, all bathrooms and professionally finished basement to name a few. Book your showing today (id:60626)
Royal LePage Integrity Realty
701 - 4699 Glen Erin Drive
Mississauga, Ontario
LUXURY LIVING IN THE HEART OF ERIN MILLS! Welcome to Mills Square by Pemberton! Nestled in a prime Erin Mills location directly across from Erin Mills Town Centre and just a short walk to Credit Valley Hospital, this impressive designer two bedroom plus den, two bathroom condominium offers the perfect blend of style, comfort, and convenience. Step inside and discover a contemporary layout enhanced by luxury vinyl plank flooring (waterproof), 9' ceilings, and floor-to-ceiling windows that flood the space with natural light. The modern kitchen features white cabinetry, quartz countertops, elegant glass tile backsplash, stainless steel appliances, and a functional island with breakfast bar - ideal for both casual meals and entertaining. The living room seamlessly flows from the kitchen and offers access to a private balcony. The primary bedroom includes a spa-inspired three-piece ensuite, while the second bedroom is equally inviting. A versatile den with custom built-in cabinetry provides the perfect space for a home office or reading nook. A luxurious four-piece main bathroom and convenient in-suite laundry complete the suite. Additional highlights include a security system, two side-by-side underground parking spaces, and a storage locker. The monthly condo fee of $738.59 includes heat, water, central air, building insurance, common elements, and parking. Residents of Mills Square enjoy exclusive access to a spectacular 17,000 square foot amenity centre featuring an indoor pool, fully-equipped fitness centre and yoga studio, sauna and steam room, party room with kitchen, meeting room, multiple lounge areas, rooftop terrace with barbecues, outdoor patio with gazebo, outdoor mini-golf, children's playground, and visitor parking. Whether you're downsizing, investing, or searching for the perfect place to call home, this stunning suite delivers a refined lifestyle with resort-style amenities in one of Mississauga's most desirable neighbourhoods. (id:60626)
Royal LePage Real Estate Services Ltd.
10 - 7100 Kilbourne Road
London, Ontario
KILBOURNE RIDGE ESTATES - Peaceful, Private, and Perfect - Your Dream Home Awaits Welcome to an opportunity to build your dream home in a serene, private, low-density haven, adjacent to Dingman Creek in lovely Lambeth Ontario.An unparalleled lifestyle choice inviting you to design your perfect home in an environment that values tranquility, privacy, and elegance. A Modern Country European aesthetic combined with the convenience of being less than 5 minutes to shopping, restaurants, highways, and other great amenities. Designed as a vacant land condominium, KilbourneRidge service providers maintain the common elements providing all residents with consistent standards and property values. Don't miss this opportunity to create a home that mirrors your taste and style in a community intentionally designed to be peaceful, private, and perfect! (id:60626)
Streetcity Realty Inc.
153 Winders Trail
Ingersoll, Ontario
Welcome to 153 Winders Trail, a beautifully maintained home in the heart of Ingersoll. Freshly painted and filled with natural light, this home offers a warm and inviting atmosphere from the moment you step inside. The bright and spacious layout is designed for comfortable living, with large windows that bring in an abundance of natural light throughout. The kitchen is both stylish and functional, featuring brand-new stainless steel appliances that make cooking and entertaining a joy. Whether preparing meals for family or hosting guests, this space is designed to meet all your culinary needs. Just off the kitchen, the backyard offers the perfect extension of your living space, complete with a gas line for a BBQ, making outdoor gatherings effortless and enjoyable. Each room in the home is thoughtfully designed to maximize space and comfort, creating a peaceful retreat for relaxation. Whether you're enjoying a quiet evening in the bright and airy living areas or taking advantage of the outdoor space, this home is perfect for both everyday living and entertaining. With its modern updates and welcoming feel, 153 Winders Trail is a fantastic opportunity to own a move-in-ready home in a wonderful community. Don't miss your chance to see it for yourself! (id:60626)
Exp Realty
153 Winders Trail
Ingersoll, Ontario
Welcome to 153 Winders Trail, a beautifully maintained home in the heart of Ingersoll. Freshly painted and filled with natural light, this home offers a warm and inviting atmosphere from the moment you step inside. The bright and spacious layout is designed for comfortable living, with large windows that bring in an abundance of natural light throughout. The kitchen is both stylish and functional, featuring brand-new stainless steel appliances that make cooking and entertaining a joy. Whether preparing meals for family or hosting guests, this space is designed to meet all your culinary needs. Just off the kitchen, the backyard offers the perfect extension of your living space, complete with a gas line for a BBQ, making outdoor gatherings effortless and enjoyable. Each room in the home is thoughtfully designed to maximize space and comfort, creating a peaceful retreat for relaxation. Whether you’re enjoying a quiet evening in the bright and airy living areas or taking advantage of the outdoor space, this home is perfect for both everyday living and entertaining. With its modern updates and welcoming feel, 153 Winders Trail is a fantastic opportunity to own a move-in-ready home in a wonderful community. Don’t miss your chance to see it for yourself! (id:60626)
Exp Realty
7100 Kilbourne Road Unit# Lot 10
London, Ontario
KILBOURNE RIDGE ESTATES, PEACEFUL, PRIVATE & PERFECT; YOUR DREAM HOME AWAITS! WELCOME TO AN OPPORTUNITY TO BUILD YOUR DREAM HOME IN A SERENE, PRIVATE, LOW-DENSITY HAVEN, ADJACENT TO DINGMAN CREEK IN LAMBETH, ONT. KILBOURNE RIDGE ESTATES IS MORE THAN JUST A PLACE TO LIVE; IT'S AN UNPARALLELED LIFESTYLE CHOICE, INVITING YOU TO DESIGN YOUR PERFECT HOME IN AN ENVIRONMENT THAT VALUES TRANQUILITY, PRIVACY & ELEGANCE. A SMALL EXCLUSIVE SETTING THAT EMBODIES THE CHARM OF OLD EUROPEAN COUNTRY AESTHETIC COMBINED WITH CONVENIENCE OF BEING LESS THAN 5 MIN.TO SHOPPING RESTAURANTS, HIGHWAYS & OTHER AMENITIES. EACH BUYER RECEIVES A PROFESSIONALLY-CURATED SET OF ARCHITECTURAL & LANDSCAPE DESIGN GUIDELINES TO HELP GUIDE YOUR BUILD & ENSURE ALL OWNERS ENJOY AN OVERALL COHESIVE NEIGHBOURHOOD. DESIGNS CAN BE PERSONALIZED TO REFLECT YOUR PREFERENCES, ALLOWING FOR MODIFICATIONS THAT SUIT YOUR SPECIFIC NEEDS WHILE MAINTAINING THE COMMUNITY'S OVERALL ELEGANCE. PRICE + HST. PROPERTY TAX & ASSESSMENT NOT SET. (id:60626)
Streetcity Realty Inc. (Sarnia)
65 Victoria Street
Brantford, Ontario
Fabulous Turnkey Duplex in the Heart of Brantford, with Growth Potential! Welcome to 65 Victoria Street/ 105 Murray Street, a beautifully updated, fully turnkey up/down duplex (zoned NLR- could be Triplex) nestled on a mature corner lot in Brantford's desirable and convenient Eagle Place neighbourhood. This impressive property features two renovated, spacious and self-contained units with multiple separate entrances, and 4 separate hydro meters, with in-suite laundry perfect for savvy investors, multi-generational living etc. The main floor unit offers a bright and generous 1,326 sq ft layout with 2 bedrooms, and 1 bathroom, while the second-floor unit spans 1326 sq ft with 4 bedrooms and 1 bathroom both units showcasing tasteful updates, functional kitchens, and modern finishes throughout. The combined living space exceeds 2600 sq ft, and 3277 sq ft in the full unfinished basement, attic, and detached carriage house offer ample room for storage, growth, and additional income. Additional highlights include updated roofing (2020), HVAC (2020), a large fully fenced backyard, and ample parking via a private drive. Conveniently located close to schools, parks, public transit, and all downtown amenities. This is an exceptional opportunity to own a turnkey income property in a growing community. (id:60626)
Revel Realty Inc.
65 Victoria Street
Brantford, Ontario
Fabulous Turnkey Duplex in the Heart of Brantford, with Growth Potential! Welcome to 65 Victoria Street/ 105 Murray Street, a beautifully updated, fully turnkey up/down duplex (zoned NLR- could be Triplex) nestled on a mature corner lot in Brantford’s desirable and convenient Eagle Place neighbourhood. This impressive property features two renovated, spacious and self-contained units with multiple separate entrances, and 4 separate hydro meters, with in-suite laundry perfect for savvy investors, multigenerational living etc. The main floor unit offers a bright and generous 1,326 sq ft layout with 2 bedrooms, and 1 bathroom, while the second-floor unit spans 1326 sq ft with 4 bedrooms and 1 bathroom — both units showcasing tasteful updates, functional kitchens, and modern finishes throughout. The combined living space exceeds 2600 sq ft, and 3277 sq ft in the full unfinished basement, attic, and detached carriage house offer ample room for storage, growth, and additional income. Additional highlights include updated roofing (2020), HVAC (2020), a large fully fenced backyard, and ample parking via a private drive. Conveniently located close to schools, parks, public transit, and all downtown amenities. This is an exceptional opportunity to own a turnkey income property in a growing community. Book your private viewing today! (id:60626)
Revel Realty Inc
15 Crusoe Place
Ingersoll, Ontario
Welcome to this beautifully updated and meticulously maintained 2-storey, 3-bedroom, 2.5-bathroom home located on a peaceful cul-de-sac perfect for families seeking space, comfort, and peace of mind. Step inside to a carpet-free interior featuring luxury vinyl plank / tile flooring throughout with black hardware accents on all interior doors all completed in 2024, for a fresh, modern aesthetic from top to bottom. The heart of the home boasts an updated kitchen with professionally lacquered cabinets and quartz countertops (2019), and new stainless steel appliances (2024), making it as stylish as it is functional. The main floor is bright and open with so much space and natural light with large windows and a patio door off the living room. The upstairs host a great primary bedroom with 2 more generous sized bedrooms and a full 4 pc bathroom. The basement recroom is a great place to relax and enjoy a game or that favourite movie. Many more recent updates include New garage door, New front door, New stainless steel kitchen appliances, New toilets, New countertops in main floor and upstairs bathrooms New shed, Some New sinks and faucets in 2024, New sump pump in 2021, New tub/surround upstairs bathroom, new deck, Saltwater above ground pool - 2019 (new salt cell 2024), New windows 2018, New furnace/central air 2017. The fully fenced, private backyard oasis is perfect for entertaining friends and family or relaxing by the pool. This home is one you will not want to miss! (id:60626)
Gale Group Realty Brokerage Ltd
5 Wellington Street
Paris, Ontario
Welcome to 5 Wellington Street — a rare gem nestled in the heart of Paris, where timeless elegance meets modern comfort. This beautifully landscaped property offers a serene escape from the bustle of the city, boasting lush gardens, mature trees, and a thoughtfully designed outdoor living space perfect for entertaining or relaxing in peace. At the center of the private garden oasis is a sunken fire pit, creating a cozy and sophisticated gathering space year-round. Whether you're enjoying quiet evenings under the stars or hosting stylish soirées, this outdoor feature adds warmth and charm to the already stunning setting. Inside, the home blends classic Parisian architecture with refined updates, offering spacious, light-filled rooms, high ceilings, and exquisite finishes throughout. The layout flows effortlessly from formal entertaining areas to more intimate living spaces, providing versatility for both everyday living and special occasions. Located on one of the most desirable streets in Paris, 5 Wellington offers not only exceptional curb appeal and outdoor beauty but also convenient access to shops, cafes, cultural attractions, and top schools. This is more than a home — it’s a lifestyle. (id:60626)
Royal LePage Brant Realty




