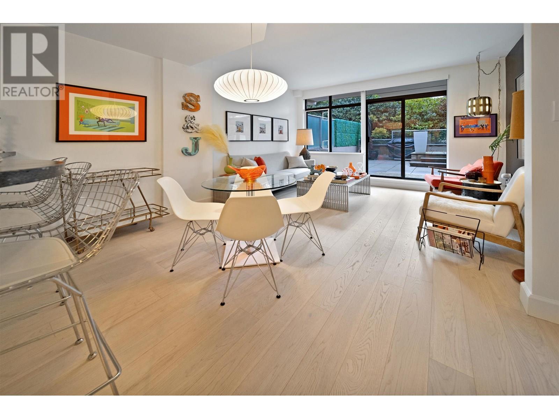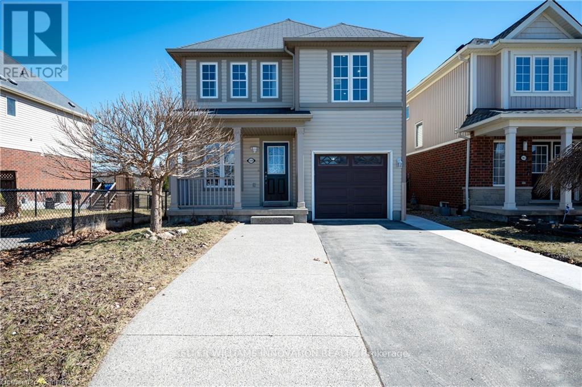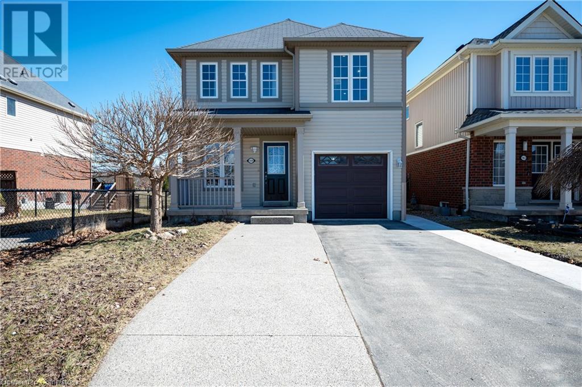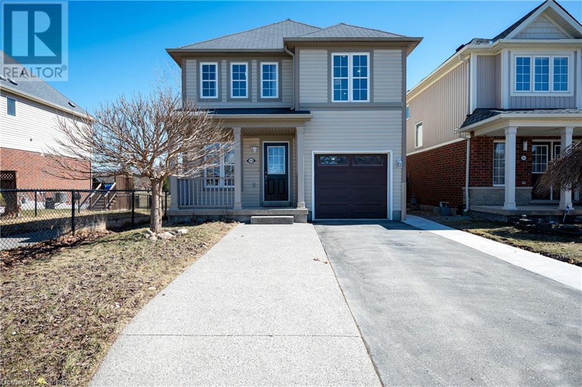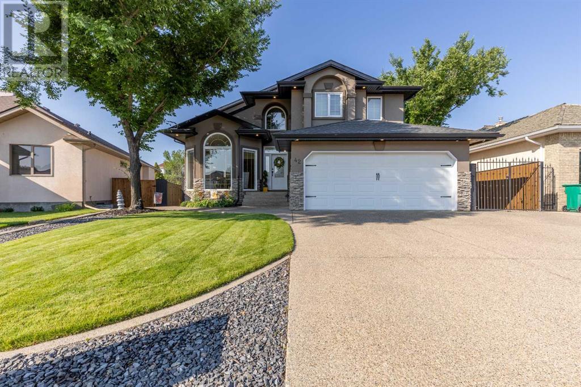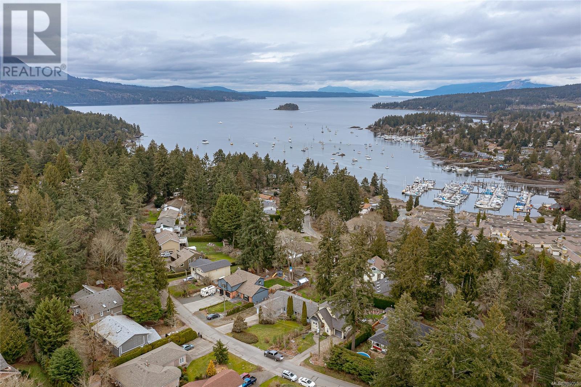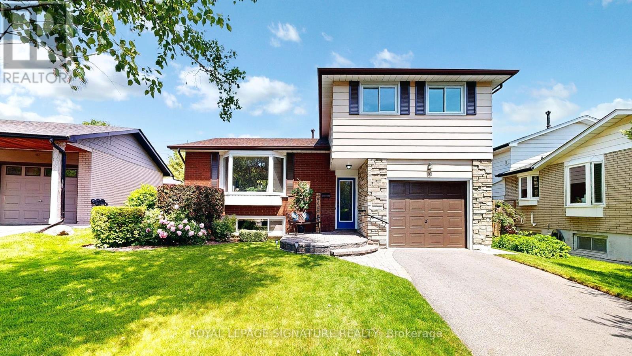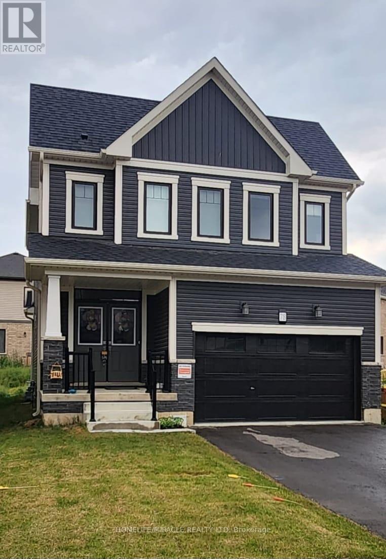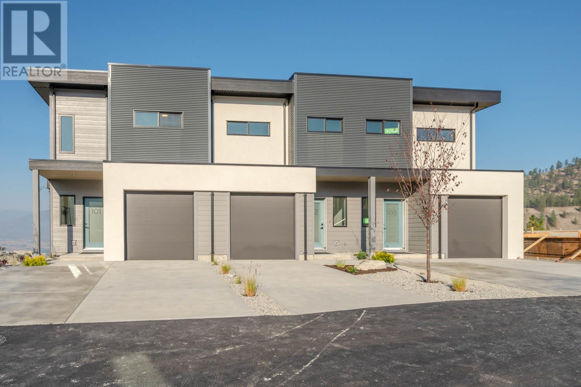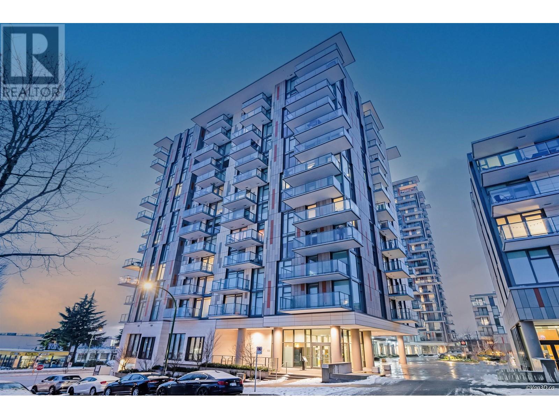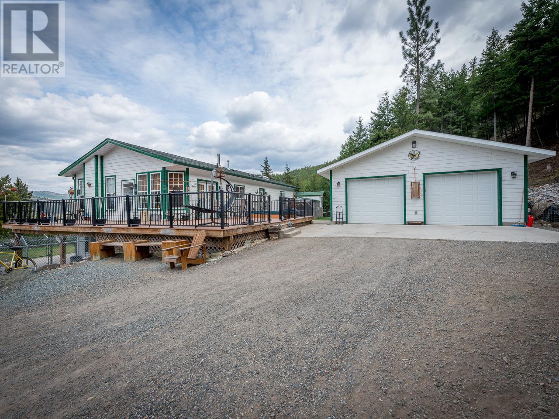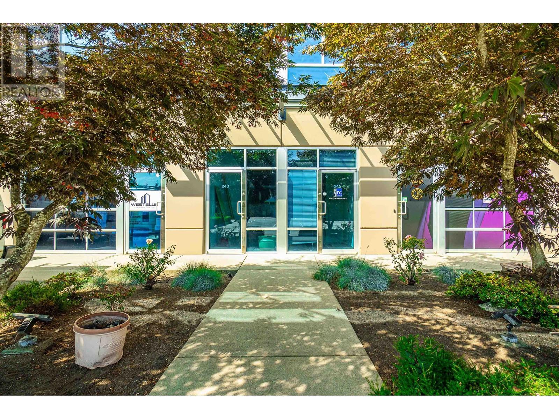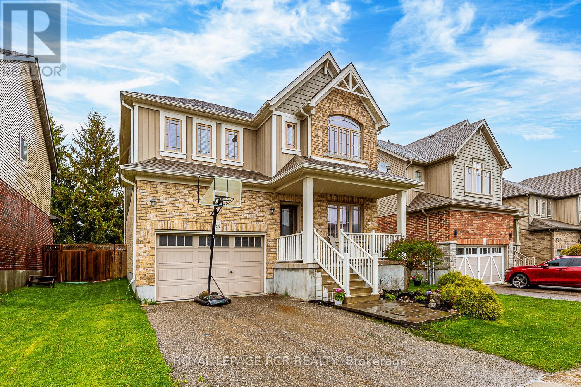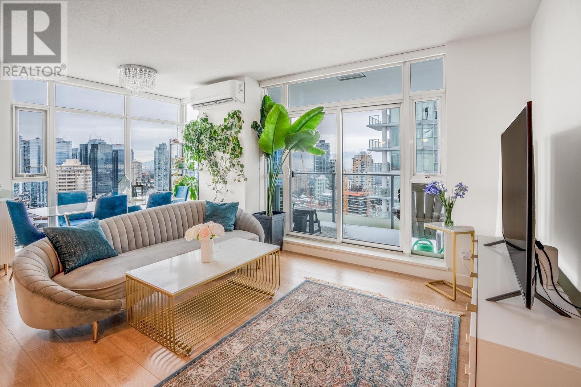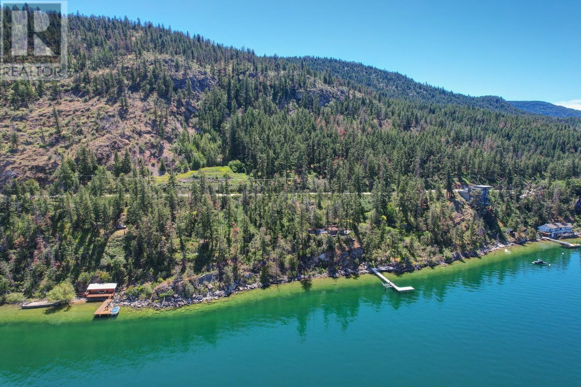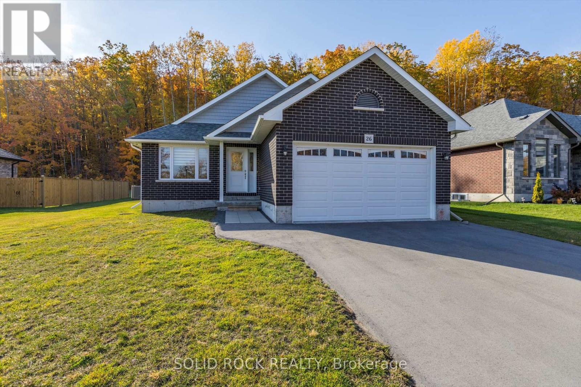104 1688 Robson Street
Vancouver, British Columbia
This is it! Pacific Robson Palais offers an urban oasis in the heart of Vancouver's energetic West end community. This spacious 1 bedroom, 1 bath residence comes with a practical den, in-suite laundry, and a massive 524 square ft patio for alfresco relaxation and entertaining. This solid concrete building, with 38 residences, has ample of amenities including indoor lap pool, gym, sauna and a hot tub, bike room and more. Located across Whole Foods, and only steps from English Bay, Stanley Park & Coal Harbour, you won't want to drive anywhere. Unit comes with an underground parking spot and there are several EV stations available for your use and convenience. Seize this rare opportunity and book your private showing, it's a beautiful space. Open House: Sun July 13 from 2pm-4pm (id:60626)
Exp Realty
159 Norwich Road
Woolwich, Ontario
Welcome to this newly updated home that includes an ADDITIONAL DWELLING UNIT & over 2000 sqft of living space!! The main floor features a recently updated kitchen - countertop, backsplash & dishwasher (2025), stainless steel appliances, and plenty of natural light with a walk-out to the private backyard. Upstairs, you'll find 4 bedrooms, including a primary suite with a 3-piece ensuite bathroom and a walk-in closet. The extra-large fourth bedroom could also serve as a second living space if needed. Another bonus on this level is the laundry! The second unit in the basement was just finished in 2025! This one-bedroom unit is a perfect MORTGAGE HELPER and features stainless steel appliances and in-suite laundry! Outside, there's plenty of parking and a new concrete path leading to the separate entrance for the basement. In the backyard you'll find a new concrete patio (2024) and loads of privacy - backing onto Breslau Memorial park makes this home feel like the backyard is endless! This home is conveniently located close to schools, parks, playground and just a short drive to Kitchener, Cambridge & Guelph! (id:60626)
Keller Williams Innovation Realty
159 Norwich Road
Breslau, Ontario
Welcome to this newly updated home that includes an ADDITIONAL DWELLING UNIT & over 2000 sqft of living space!! The main floor features a recently updated kitchen - countertop, backsplash & dishwasher (2025), stainless steel appliances, and plenty of natural light with a walk-out to the private backyard. Upstairs, you'll find 4 bedrooms, including a primary suite with a 3-piece ensuite bathroom and a walk-in closet. The extra-large fourth bedroom could also serve as a second living space if needed. Another bonus on this level is the laundry! The second unit in the basement was just finished in 2025! This one-bedroom unit is a perfect MORTGAGE HELPER and features stainless steel appliances and in-suite laundry! Outside, there's plenty of parking and a new concrete path leading to the separate entrance for the basement. In the backyard you'll find a new concrete patio (2024) and loads of privacy - backing onto Breslau Memorial park makes this home feel like the backyard is endless! This home is conveniently located close to schools, parks, playground and just a short drive to Kitchener, Cambridge & Guelph! Call today to book your private viewing! (id:60626)
Keller Williams Innovation Realty
159 Norwich Road
Breslau, Ontario
Welcome to this newly updated home that includes an ADDITIONAL DWELLING UNIT & over 2000 sqft of living space!! The main floor features a recently updated kitchen - countertop, backsplash & dishwasher (2025), stainless steel appliances, and plenty of natural light with a walk-out to the private backyard. Upstairs, you'll find 4 bedrooms, including a primary suite with a 3-piece ensuite bathroom and a walk-in closet. The extra-large fourth bedroom could also serve as a second living space if needed. Another bonus on this level is the laundry! The second unit in the basement was just finished in 2025! This one-bedroom unit is a perfect MORTGAGE HELPER and features stainless steel appliances and in-suite laundry! Outside, there's plenty of parking and a new concrete path leading to the separate entrance for the basement. In the backyard you'll find a new concrete patio (2024) and loads of privacy - backing onto Breslau Memorial park makes this home feel like the backyard is endless! This home is conveniently located close to schools, parks, playground and just a short drive to Kitchener, Cambridge & Guelph! Call today to book your private viewing! (id:60626)
Keller Williams Innovation Realty
42 Fairmont Park Lane S
Lethbridge, Alberta
Welcome to this gorgeously updated home in the highly desirable Fairmont neighbourhood on the south side of Lethbridge!! Located across the road from a serene pond in a peaceful cul de sac, just moments from Costco, shopping centres, schools, parks, restaurants, and a wide variety of other amenities, this home offers both convenience and tranquility! Surrounded by stunning nature and providing a quiet, family-friendly atmosphere, this home’s location is unbeatable! This home boasts incredible curb appeal, with a large driveway and double attached garage that offer ample off street parking. A mature tree graces the front yard, adding both beauty and privacy to the property! In the backyard, you’ll find several more mature trees, creating a lush and private retreat for you and your family. The gorgeous two-tiered rubberized deck is perfect for both relaxation and entertaining, featuring a new, built-in Beachcomber hot tub, a pergola, and an electric windscreen for added comfort. The fully fenced yard offers plenty of space for kids to play, complete with a playset and expansive grassy areas. For cozy evenings, the fire pit patio area provides the ideal spot to unwind with family and friends. The exterior of the home is also equipped with permanent Christmas lights that can be set to any color, bringing festive cheer to the property year-round. Now, stepping inside, you’ll find a home that has been thoughtfully updated and renovated! The main level offers a spacious and inviting layout with brand new vinyl plank flooring in several areas, a natural gas fireplace in the living room, fresh paint, new light fixtures, and a stylish feature wall with floating shelves in the dining room! The kitchen is a chef’s dream with brand-new appliances, including a fridge, stove, dishwasher, microwave, and hot water dispenser, as well as a new kitchen faucet!! Speaking of new appliances: the home is also equipped with a new furnace, new air conditioning, and a brand new smart washer a nd dryer, ensuring that ALL the “big ticket” items have been taken care of for you!! Upstairs, you’ll find three spacious bedrooms, perfect for a young family. The massive primary bedroom serves as a true retreat, providing plenty of space to relax and unwind. The primary bathroom en suite has been thoughtfully updated with a luxurious new soaker tub, faucets, and toilet. The upstairs area also includes a full bathroom with updated faucets on the double vanity. Downstairs, the family room is generously sized, providing ample space for movie nights and entertaining! The giant wet bar downstairs is also sure to make you unforgettable hosts! Additionally, there is a bedroom and flex room downstairs, (currently set up as a craft room) but could easily be transformed into an office, study, or additional storage space. With a fantastic combination of interior updates, ample space, and stunning outdoor features, this home truly offers everything your family needs!! Call your REALTOR® and book your showing today! (id:60626)
Grassroots Realty Group
2374 Vermillion Lake Road
Chelmsford, Ontario
Step into the ultimate blend of elegance & comfort with this breathtaking executive home, designed for both grand entertaining & tranquil family living. The open-concept main floor flows seamlessly, framed by walls of oversized windows that draw in abundant natural light, setting the stage for the sophisticated porcelain & hardwood floors that span the entire home. At the heart is a gourmet kitchen featuring floor-to ceiling custom solid wood cabinetry, a spacious island perfect for casual gatherings & rich granite countertops that exude luxury and durability. Adjacent to the kitchen, the formal dining area opens onto a private deck, the ideal setting for BBQs, or simply unwinding as you take in the sounds & sights of nature around you. Upstairs, the home features 3 generously sized bedrooms, including a primary suite that boasts a spa like en-suite & a spacious walk-in closet. The multi-level, tiered decks are ideal for soaking in the sounds of loons on the lake or enjoying the awe-inspiring northern lights under the stars. Designed with entertaining in mind, the expansive main floor flows into a spacious lower level, a versatile area perfect for hosting gatherings or giving children & teenagers a space of their own. Meanwhile, the private home office/den is strategically positioned for quiet work-from-home days, complete with lake views. The backyard is a true adventure ground, offering a secure, private space for kids & pets to roam freely, explore nature & create lasting memories. The home also boasts a double attached garage, perfect for loading & unloading in inclement weather, complete with a Tesla Power Wall to support energy efficiency & backup power, enhancing peace of mind & sustainability. Every detail has been carefully crafted for a lifestyle that balances sophisticated living with the serenity of nature. Embrace a new level of comfort & elegance in this dream home tailored for families, entertainers & nature lovers alike. Schedule your tour today! (id:60626)
Real Broker Ontario Ltd
872 Brentwood Hts
Central Saanich, British Columbia
This rancher is beautifully situated in Brentwood Bay. Five minutes to Brentwood Bay Village where amenities are plentiful and the Mill Bay ferry terminal is located. This neighbourhood has it all; good schools, small town charm and a coastal feel. Plenty of parking for the family. Storage shed in the backyard. Located on a quiet and peaceful street. Re-establish the existing home or bring your dream building ideas. As per the Provincial Gov. Bill 44, the subject property's RN zone allows up to 4 dwelling units in various Housing Forms, ie. SFD, Duplex with/without suites, Triplex, Fourplex etc. Please review RN zone. (id:60626)
Pemberton Holmes Ltd.
10 O'dell Court
Ajax, Ontario
Step into a home filled with warmth, character, and endless possibilities. Nestled on a quiet, sought-after court, this lovingly maintained home offers the kind of charm that only an established neighbourhood can bring. Freshly painted and full of natural light, this home features three spacious bedrooms, plus a versatile family room that can easily be transformed into a 4th bedroom, cozy den, or inspiring home office, whatever your heart needs most. The existing forced air system simplifies the installation of a central air conditioning unit.The garage is currently being used as a workshop, perfect for creative souls or weekend tinkering, but can be easily converted back for parking or extra storage. Meticulously maintained yard with a well-groomed lawn and colourful, gardens. This is a home where families grow, memories are made, and quiet evenings on the court become a cherished routine. Close to parks, schools, waterfront and all the things that matter, this home is ready for its next chapter. **Maybe its yours! ** (id:60626)
Royal LePage Signature Realty
78 Lilac Circle
Haldimand, Ontario
FREEHOLD DETACHED! Well-kept 1898 sqft (approx.) home in Caledonia area with 4 bedrooms and ample private parking space for up to 4 vehicles. A welcoming and cozy entrance that gives away to an open space connecting Kitchen, Dining and Family Room providing more than ample lighting. Laundry closely accessible to bedrooms with Primary bedroom featuring an ensuite. Just 20-25 minutes from Downtown Hamilton, McMaster University, a hospital, and just 15 minutes from Hamilton International Airport! Walking distance from numerous parks/trails and recreational spaces including nearby Caledonia Soccer Complex! (id:60626)
Homelife/miracle Realty Ltd
Ph3 - 4655 Glen Erin Drive
Mississauga, Ontario
Welcome to Penthouse 3 at 4655 Glen Erin Drive, a rare opportunity to own a beautifully customized unit that combines opulent living with unbeatable lifestyle convenience in the heart of Erin Mills. Originally a 3-bedroom layout, this spacious unit has been thoughtfully reconfigured into a generous 2-bedroom with expanded living and dining areas, offering the perfect balance of openness and functionality. The upgraded kitchen features quartz reflection Caesarstone countertops, premium cabinetry with sleek hardware, a large island ideal for entertaining, and custom lighting throughout. All closets have been custom designed for optimal storage, and the upgraded light fixtures brings a refined, contemporary feel to every room. The primary ensuite bathroom includes elegant marble hexagon tiles, creating an elevated aesthetic. Step outside to the stunning wraparound balcony and experience some of the most breathtaking, unobstructed views of the Toronto skyline, Lake Ontario, and the Mississauga skyline, framed by two modern privacy planters that turn this outdoor space into your own peaceful escape. This penthouse includes two underground parking spots conveniently located near the elevator, along with a storage locker for added convenience. Residents enjoy access to top-tier building amenities including a fitness centre, pool, party room, guest suites, and 24/7 concierge service. Located just steps from Credit Valley Hospital, Erin Mills Town Centre, top-ranked schools, parks, and major transit, this home offers the perfect blend of comfort, style, and convenience. Experience the height of urban living with all the space and serenity you've been searching for. (id:60626)
Sam Mcdadi Real Estate Inc.
158 Deer Place Unit# 106
Penticton, British Columbia
Introducing Edgeview at the Ridge, a boutique townhome development featuring an exclusive collection of 14 thoughtfully designed homes. Each residence offers over 2,200 SF of well-crafted living space, built with high-quality construction by a trusted local build and design company. This unique community is enhanced by unobstructed views, direct access to walking paths, and a private pocket park. Designed for comfort and versatility, these homes feature 4 bedrooms, 4 bathrooms, a flexible family room, a single-car garage, and two additional parking spaces. Insulated concrete walls between units provide superior soundproofing and privacy, delivering the feel of a single-family home with the convenience of a townhome. The main floor showcases a beautifully designed kitchen with quartz countertops, a spacious dining area, and access to one of two private, covered decks. Upstairs, 3 bedrooms include a primary suite with a large walk-in closet and a well-appointed 4-pc ensuite. A conveniently located laundry room completes this level. The daylight basement adds extra versatility with a bedroom, family room, ample storage, and exterior access to the second covered deck. Building 1 is sold and occupied, while 4 homes in Building 2 are under construction and expected to be move-in ready by August 2025. Prices do not include GST. Photos are from the previous show home and reflect the standard of construction and finishes. (id:60626)
Chamberlain Property Group
409 14588 Mcdougall Drive
Surrey, British Columbia
This bright and spacious 1,119 sq. ft. with 240 sf solarium. CORNER UNIT offers 3 generous bedrooms and 2 full bathrooms, featuring heated tile floors, heated mirrors, and a frameless glass shower with a rainfall head. The master suite includes a walk-in closet with a custom wood organizer and a 4-piece ensuite with double sinks. The gourmet kitchen boasts stainless steel appliances, a 5-burner gas cooktop, and dual electric convection ovens. Expand your living space with the 211 sq. ft. solarium, featuring retractable glass panels and a BBQ hookup. The unit comes with 2 oversized parking spots, one is handicap-sized and an extra-large storage locker. Ideally located near South Surrey Park & Ride, with quick access to Hwy 99, the pier, top schools. Well priced. Do not miss. Call today. (id:60626)
Sutton Group-West Coast Realty (Surrey/24)
941 Dunn Ave
Saanich, British Columbia
Nestled on a quiet no-through street close to both Uptown Mall & Swan Lake, this welcoming starter home offers both comfort & exciting potential for future equity growth. Featuring two bedrooms on the main level with real hardwood flooring, plus a flexible third bedroom & additional space downstairs (currently unfinished). This home is full of character and opportunity! The living room boasts a wood fireplace and the classic coved ceilings, while updated electrical & heat pump addition + vinyl windows enhance comfort & efficiency. With some further updates, this home presents a fantastic opportunity to build equity over time in a desirable area. Enjoy the large, south-facing backyard featuring a private brick patio perfect for entertaining. This home is ideal for first-time buyers or savvy investors looking to add value in a prime location. (id:60626)
RE/MAX Camosun
1108 8181 Chester Street
Vancouver, British Columbia
Welcome to this Gorgeous home features 2 bedrooms ,2 baths unit at Fraser Common centrally located in a very popular south Vancouver neighbourhood.Quartz countertops, European cabinetry, and laminate flooring. Distance to Schools, parks. Easy access to grocery shopping,Superstore, Airport and Langara.Open House Saturday May 3rd 2-4pm. (id:60626)
Multiple Realty Ltd.
4995 Island Hwy S
Union Bay, British Columbia
Welcome to Creekside Cottage, an exceptional 1.9-acre property, nestled across from the ocean, offering an updated and colourfully designed 2-bed, 1-bath rancher and large shop with over $100K in recent improvements. Build your dream home with ocean and forest views! Updates include a new efficient heat pump, electrical, plumbing, flooring, windows, kitchen, bathroom with soaker tub, and all new appliances. Whimsical design touches blend modern comfort with historic and playful charm. Take a stroll along the cleared paths and explore your own rushing creekside, or the serene E&N Railway trails that the property backs onto. Garage adds 965sq ft+loft, and a new metal roof. RV pad w/new hookups/sani dump, and 2 sheds complete this unique property. Boat launch only a few minutes away. Cherished for generations and never before on the market, this is a truly unique and move-in ready opportunity you won't want to miss! (id:60626)
Engel & Volkers Vancouver Island North (Cr)
2492 Torgerson Road
Merritt, British Columbia
Picturesque 27.5 acre property overlooking the beautiful Nicola River and valley. This home offers plenty of room for the family, and a very well-set up property for horses, goats, chickens and outdoor fun. Sprawling home offers nearly 3000 sq ft on 2 floors - spacious kitchen large living area with stunning valley views plus 2 beds up including main bedroom with fully-equipped ensuite. Downstairs has tons more living area- big rec-room, 2 or 3 more bedrooms plus full bath and mudroom. Numerous outbuildings including a 2014-built detached double bay oversized garage, 30x50 quonset on slab currently set up as a barn, several hay sheds, horse stalls, root cellar, plus 3 garden sheds. Much of the lower part of the property is fenced and cross fenced for animals. Huge front lawn with fruit trees and vegetable garden, privacy and peaceful surroundings. Located minutes to Merritt and nearby to tons of outdoor recreation opportunities. All measurements approx, call today (id:60626)
Century 21 Assurance Realty Ltd
248, 1111 Olympic Way Se
Calgary, Alberta
A fabulous opportunity to start, expand or amalgamate a professional practice for dental or medical. A perfect size of 3,266 Sq ft with water and drainage in ten zones, (7 ops and 3 bathrooms). The space boast a fully finished reception area and interior design, significantly reducing startup costs and enabling a swift market entry.It is architected with a laundry room, shower as well as lunch/staff room and storage/flex rooms. The daylight from windows surrounding the corner ops location offers a great environment for clients and professionals. This area is certified for medical use and provides a consult/office/ room and two additional offices. The base design is done and you can now reconfigure to enhance to your specific business model.A perfect location on the 2nd floor #248 of the Arriva commercial complex. It includes five TITLED parking spots and dedicated visitor parking. Located across from the new Flames arena build and a five minute walk from the Stampede Park LRT as well as a transit stop in front of the building.This area is expanding at a fast rate and with the addition of a new hotel, flames arena and the new world class convention center, promising Increased foot traffic and visibility. It will remain a premier location as other commercial growth happens around it.This is an outstanding commercial condo space, you have to view it to appreciate all it has to offer. Small changes would also make this a fit for a private office environment as well. (id:60626)
RE/MAX Real Estate (Mountain View)
357 Ridge Road
Kamloops, British Columbia
Stunning river valley views from this bungalow with an attic. Double garage on house & detached 30' by 20' shop with 26' by 15'6"" addition on back with 200 amp service. Hardwood floors in living room, dining room, hallway and bedrooms on main floor. Double garden doors to shaded patio & backyard. Lots of parking behind the house, side of house and driveway. Master with garden doors to patio, 3 piece ensuite with walk-in shower. Downstairs is suitable with a rec room, with gas fireplace, 1 room suiteable for kitchen with rough in for bar sink and man door to outside. 4 piece bathroom with jetted tub and heated floors. Attic area is awaiting you ideas. Newer high effiiciency furnace, central air, built-in-vac and aluminum roof on house. Compressor stay with shop. (id:60626)
RE/MAX Real Estate (Kamloops)
307 1a Avenue
Fox Creek, Alberta
THIS NEWLY RENOVATED SHOP + OFFICE COMPLEX IS READY TO OCCUPY AND SITS ON A GRAVELED 1.08 ACRE LOT IN THE FOX CREEK INDUSTRIAL ZONE. THE 1056 SQ FT OFFICE COMES WITH MODERN FURNISHINGS AND IS A PREFECT FIT FOR YOUR BUSINESS . (id:60626)
RE/MAX Advantage (Whitecourt)
240 21900 Westminster Highway
Richmond, British Columbia
Second level strata office in East Richmond with high exposures near highway, with close proximity to Delta, New West, Burnaby and Surrey. Abundant parking spaces. Over 1890 Sq,ft of ample space with 5 offices complemented by skylight and a kitchenette. 2 Washrooms with a standing shower. (id:60626)
Macdonald Realty Westmar
Vanhaus Gruppe Realty Inc.
155 Preston Drive
Orangeville, Ontario
This 3-bedroom, 3-bathroom home is perfectly located within minutes to parks, schools, rec centre, restaurants, shopping, and to the Bypass making for an easy commute. Step inside and be greeted with a thoughtfully designed layout, perfect for family living and entertaining. Enjoy a spacious family room, open concept kitchen featuring a large island, stainless steel appliances, breakfast area with patio doors leading to a fully fenced backyard. The main floor also features a versatile separate dining room/office area. Upstairs, you'll find three well-sized bedrooms, a great sized laundry room and brand new just installed broadloom throughout. The primary bedroom with an ensuite and a walk-in closet is the perfect retreat. The two other bedrooms share a 4-piece bathroom. The lower level is unfinished waiting your creativity. (id:60626)
Royal LePage Rcr Realty
3207 6588 Nelson Avenue
Burnaby, British Columbia
Luxury living at The MET in Metrotown. Perched 32 floors high, this 850 sq. ft. NW-facing corner unit offers breathtaking city, lake, and mountain views. Designed for modern living, it features 8'8" ceilings, wide-plank hardwood floors, wood veneer cabinetry, and a sleek kitchen with premium stainless steel appliances and a gas range. $18K in upgrades include a water filter system, 24K BTU split AC with heat pump for both cold and warm air, and bathroom upgrades. Resort-style amenities include 24/7 concierge, indoor pool, gym, yoga studio, social lounge, golf simulator, and bowling alley. Steps from SkyTrain, Metropolis at Metrotown, and Bonsor Rec Centre. (id:60626)
RE/MAX Masters Realty
9333 Eastside Road Lot# 1
Vernon, British Columbia
0.37 acre waterfront building lot in Vernon. Incredible opportunity to build the home of your dreams on the pristine shores of Okanagan Lake. This lot is zoned for a single-family home or semi-attached duplex unit. Enjoy panoramic views of Okanagan Lake and the surrounding mountains plus direct access to the waterfront. Services at lot line. Concept plans available. Dock in photos is for lot adjacent. Future city of Vernon water hook up on Eastside Road which can be utilized when the city installs water on this road (id:60626)
Unison Jane Hoffman Realty
26 Riverside Trail
Trent Hills, Ontario
Welcome to Campbellford's Elite Haven on the Trent. A Stunning Home with Premium Upgrades! This bright and spacious home sits on a 66-foot frontage with a 250-foot deep lot - backing onto a private, treed area perfect for scenic views and year-round tranquility. Over $40,000 in Modern Upgrades for enhanced style and comfort! Key Features: Spacious Open-Concept Basement - A blank canvas for your dream space - home theater, games room, bar, or gym. Modern Chef's Kitchen Featuring a large island, walk-in pantry, and sleek quartz countertops. Upgraded Primary Ensuite - Luxurious tiled shower with glass door for a spa-like retreat. Convenient Laundry & Mudroom Combined with direct access from the garage - perfect for busy families. Prime Location & Nearby Amenities: Sunny Life Recreation & Wellness Centre (Walking Distance) - Ice Pad, Two Pools (25m Lap Pool & Therapy Pool), Fitness Centre with Studio Rooms, Multi-purpose Event Room. Outdoor Recreation: Proposed Riverside Trail Park steps away Minutes to Ferris Provincial Park and scenic nature trails. Charming Downtown Campbellford: Doohers Bakery (Voted Canadas Sweetest Bakery!) Aron Theatre, restaurants, boutique shopping, bowling, and more. Close to hospital and essential services. Excellent Connectivity: 20 mins to Brighton & Hwy 401, 40 mins to Belleville or Peterborough, 2 hours to Toronto or Ottawa. Enjoy the perfect blend of country charm and modern convenience in one of the most sought-after communities in Trent Hills. Come see this gorgeous home today and make it yours! (id:60626)
Solid Rock Realty

