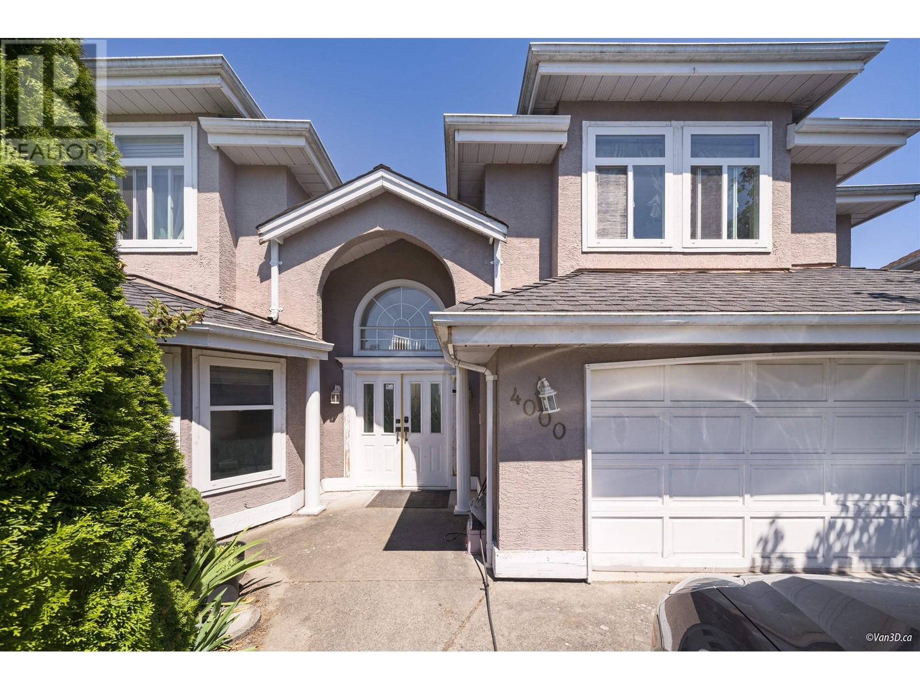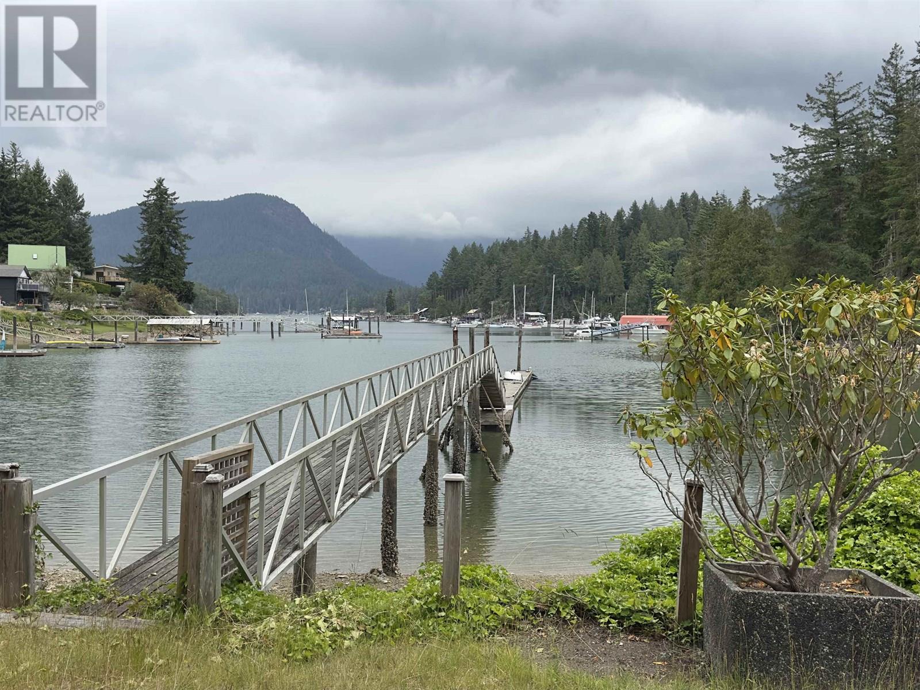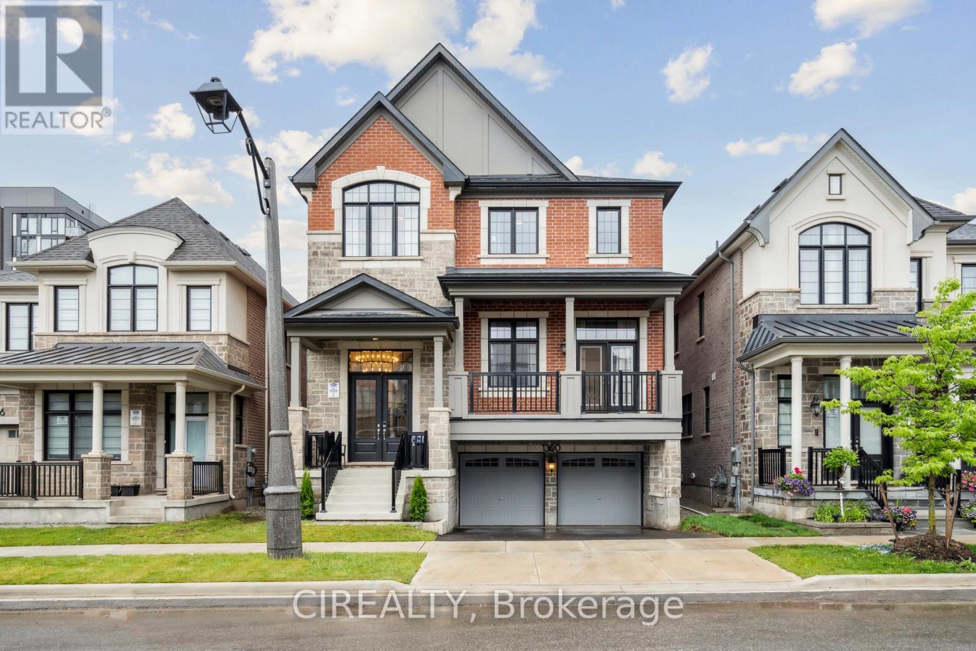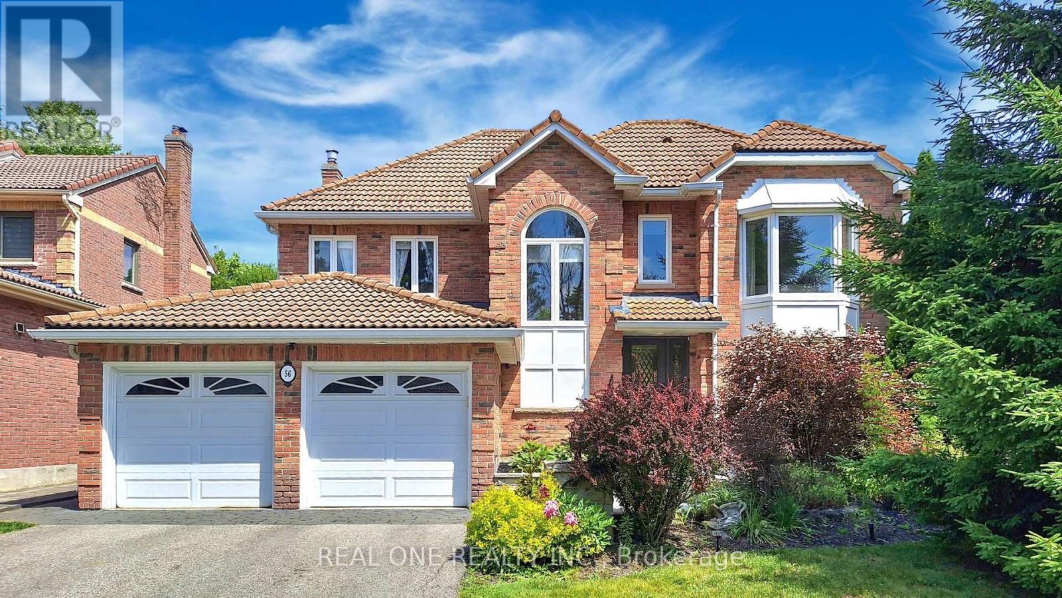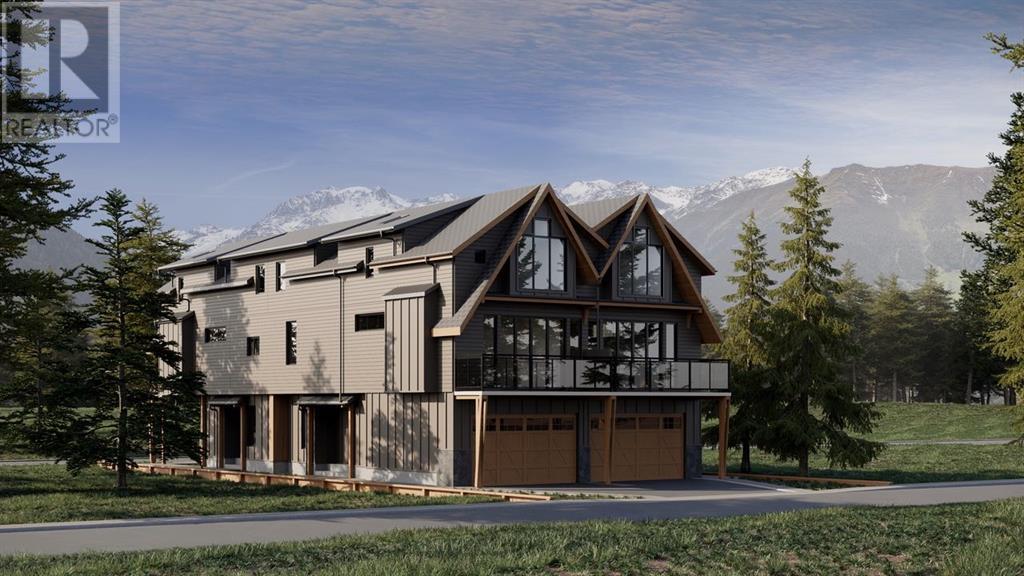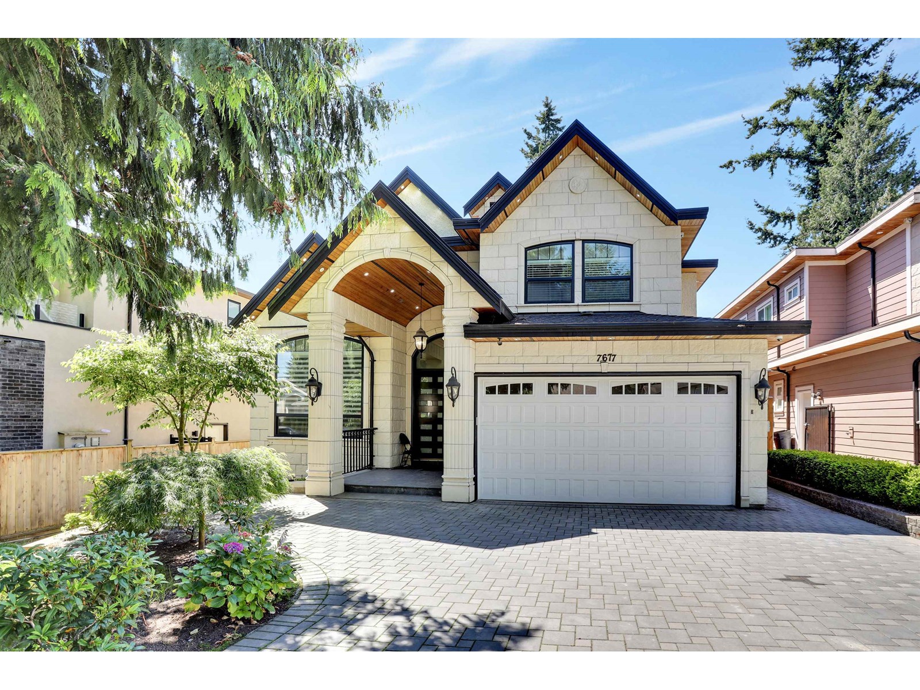2715 Boucherie Road
West Kelowna, British Columbia
Welcome to a rare offering in the heart of Lakeview Heights; a beautiful 1.14 acre estate nestled along the iconic Westside Wine Trail. With sweeping lake and mountain views, this versatile property presents exceptional development potential or the ideal canvas for a legacy estate. This well-kept one-story home with a full basement exudes comfort and livability, offering an open-concept interior layout perfect for both entertaining and everyday living. The spacious primary bedroom is a private retreat, complemented by 2 more bedrooms on main. The exterior amenities are truly resort-like. Enjoy a large in-ground pool complete with a poolside bar and hot tub — ideal for entertaining or relaxing in style. Multiple lounge and covered patio spaces overlook a vast, flat green lawn that provides ample room for recreation or future expansion. Whether hosting gatherings or enjoying tranquil evenings, the setting is second to none. Zoned to inspire endless possibilities, this property is poised for redevelopment or customization. Build your dream estate or capitalize on the growing demand for luxury living in this coveted corridor. With its premium location just minutes from world-class wineries, schools, shops, and Kelowna’s city center, convenience and lifestyle converge effortlessly. Opportunities of this caliber are increasingly rare. Whether you envision a private retreat or a signature development, this is a chance to secure one of West Kelowna’s most desirable parcels. (id:60626)
Royal LePage Kelowna
4000 Fisher Drive
Richmond, British Columbia
Builder alert property, potential of land assemble. South Facing lot in Cambie St & No 4 Road. Sweat Home featured 7 bedrooms and 4&half bath. 2 bedroom in ground level can be easily convert to a rental suite. Open concept living space and modern Kitchen\Wok Kitchen renovated around 2016. Well maintained roof, hot water tank, radiant heat . Great location, 2 mins Drive to 99 and 91 Hwy. Walking distance to Shopping, Park, Transit, Schools and the Walmart. (id:60626)
Lehomes Realty Premier
4495 Francis Peninsula Road
Madeira Park, British Columbia
Rare 3.07-acre oceanfront estate on Gerrans Bay offers a 120-foot licensed dock and a 40'×12' private concrete boat launch. This gated, private property boasts subdivision potential for future development. The waterfront cottage features two bedrooms, two baths, and sweeping ocean views, while a three-bedroom, two-bath two-story home set on higher ground includes a view deck and covered garage. A 1500sqft workshop with 17-foot ceilings provides ample space for projects and storage. Build your dream home on this spectacular site and live in one of the existing residences during construction, or enjoy multi-generational living and rental income. Just minutes from Madeira Park´s shops, services, and marina, this estate offers unmatched versatility, privacy, and the ultimate coastal lifestyle. (id:60626)
Vanhaus Gruppe Realty Inc.
Angell
1300 Aymond Crescent
Oakville, Ontario
Welcome to 1300 Aymond Crescent, an impeccably designed residence tucked within one of Oakville's most desirable family-friendly neighbourhoods. Offering over 3,500 sqft of beautifully finished living space, this home seamlessly blends timeless sophistication with everyday comfort. From the moment you step inside, you're greeted by a striking foyer with soaring 13' ceilings, leading into a main floor that features 10' ceilings, rich hardwood flooring, expansive windows, and a cozy fireplace ideal for both relaxed living and refined entertaining. The chef-inspired kitchen is the heart of the home, showcasing quartz countertops, sleek 'Kitchenaid' stainless steel appliances, custom cabinetry with elegant gold accents, and stylish statement lighting. Upstairs, the spacious second level with 9' ceilings includes a serene primary suite with a luxurious 10' tray ceiling, spa-like ensuite with freestanding tub, and premium finishes throughout. Three additional generously sized bedrooms and a convenient second-floor laundry room offer thoughtful functionality for modern family life. The 2 bedroom above-grade basement adds exceptional versatility, featuring a full second kitchen, separate entrance, and laundry rough-in perfect for extended family, guests, or rental potential. Additional highlights include oak stairs, contemporary metal spindles, pot lighting, and central vacuum rough-in. Enjoy the ease of direct access from the garage into the home. Situated just minutes from Highways 403/407, top-ranked schools, beautiful parks, and major amenities, this turnkey property presents a rare opportunity to own in one of Oakville's most prestigious enclaves. (id:60626)
Cirealty
56 Marsh Harbour
Aurora, Ontario
Timeless Elegance on One of Auroras Most Prestigious Streets Situated on a premium 200-foot deep lot w/ over 10,000 sqft of land, this exceptional property offers infinite possibilities whether you envision a custom backyard oasis, pool, sport court, pickleball court, or future expansion. This stately home stands proudly on one of Auroras most distinguished and architecturally refined streets, where every residence is crowned with the signature European-style ceramic tile roofing that defines this exclusive enclave. At the heart of the home, a majestic square staircase rises within a double-height atrium, surrounded by gallery-style wallsa sculptural centerpiece that brings light, air, and architectural drama to every level. The thoughtfully designed open-concept layout features a gourmet kitchen with quartz countertops, a large island, sleek cabinetry, perfect for both everyday living & elegant entertaining.Expansive patio doors open to a spacious deck, creating a seamless connection between indoor luxury and outdoor comfort for gatherings or quiet retreat.Upstairs, the serene primary suite offers a spa-inspired ensuite and walk-in closet, while the fully finished basement extends your living space with two additional guest rooms, a full bathroom, and a generous recreation area ideal for extended family, a home gym, or a private office.Conveniently located just minutes from top-rated schools, golf courses, parks, trails, and premier shopping, this home offers not only exceptional space and craftsmanship, but also a rare blend of lifestyle, location, and prestige. ( please click the link below for 3D virtual tour ) (id:60626)
Real One Realty Inc.
1 (Ne), 617 4th Street
Canmore, Alberta
One of the largest four bedroom townhomes to ever be offered in South Canmore. This new construction sophisticated townhome encompasses timeless design, best-in-class construction quality, and the pursuit of excellence with the customer experience are all values the developer holds in the highest regard. With over 2,400 sqft of living space, a double car garage, and spectacular views of Mount Lady MacDonald, the Fairholm and Rundle Ranges; Sticks and Stones Custom Homes proudly presents its latest development in South Canmore. The spacious primary bedroom is on the upper level with an elegant ensuite bathroom, walkin closet and reading nook. Each of the additional bedrooms has its own ensuite bathroom. Stepping in from the spacious garage, you have a spacious mud room. Features such as ICF walls between the units, EV rough in, AC rough in, wood cabinetry, hardwood floors, triple pane low E argon windows, double opening patio door and appliances create a timeless mountain retreat. Ideally located in the heart of Canmore, this mountain home is mere blocks to Main Street with shops, restaurants and cafes and just steps to the Bow River pathway. An ideal lock and leave low maintenance condominium property where you can spend time exploring and enjoying life in the Rockies. *Images are from the developer's previous project at 833 6th Street (id:60626)
Sotheby's International Realty Canada
1404 Bath Road
Kingston, Ontario
Prime Location in the middle of the busy Bath Road Commercial Area. With 1.54 Acres. 3 Buildings On The Lot. Paved Lot With Fenced-In Yard In The Rear. Currently Vacant Property With So Many Permitted Use (Attached As Schedule). The Big Building is 2856 Sq. Ft. With Sales Office and Open Floor Space, Parts Room, 2 Bay Garage, 12' High & 2 Pc Bathroom. 2nd Building Is 1100 Sq. Ft. Sales Office and Open Showroom Space With Garage Door Access. 3rd Building has 2 Bay Doors For Repair Shop or Detailing Bay. (id:60626)
Spectrum Realty Services Inc.
7677 117 Street
Delta, British Columbia
Stunning Custom Built Home Located in Desirable Scottsdale Area in North Delta! This home features 8 bedrooms + 7 bathrooms. 3 minutes drive to HWY 99, walking distance to major transit route, Jarvis Elementary, McCloskey Elementary, Chalmers Elementary, North Delta Secondary School. Scottsdale Mall and Cineplex. This centrally located home features a 2 bedroom legal suite, along with the potential of a 1 bedroom unauthorized suite with full bathroom and in suite laundry. Spice kitchen, steam shower, jacuzzi, spacious garage, outdoor living, immense backyard space. Storage space, built in vacuum. 1 bedroom on the main floor with full bathroom. Truly a homeowners dream! (id:60626)
Nationwide Realty Corp.
18 Greenhill Drive
Tillsonburg, Ontario
Welcome to TDI New Homes Bridgestone Model an exceptional executive craftsman-style bungaloft at the Bridges Golf Course where luxury meets comfort. Set on beautifully landscaped grounds, the home features a warm stone and Hardie board exterior with post and beam accents, armour stone hardscaping, concrete pathways, and a covered back patio with an outdoor fireplace perfect for year-round enjoyment. Inside, high-end neutral finishes, light-filled spaces, and 10' ceilings on the main floor create an inviting and sophisticated atmosphere. The two-storey foyer opens into a stunning great room with a 19' tray ceiling and a floor-to-ceiling stone fireplace. The open-concept kitchen includes stone countertops, a massive island, a coffee/wine bar, and a discreet walk-in pantry. Patio doors off the dining room lead to the covered outdoor living space. The main floor offers a two bedroom suite area with a full bathroom, ideal for guests or a home office. The private primary suite features patio access, a luxurious en-suite with dual sinks, a freestanding tub, a large walk-in shower, and a show-stopping walk-in closet with center island and laundry access. Upstairs, a spacious loft overlooks the great room and includes a large bedroom with a 3-piece bath. The expansive basement offers heated floors, rough-ins, and garage access ready for your finishing touch. The oversized garage is finished with heated floors among the many other features of this home. (id:60626)
Royal LePage R.e. Wood Realty Brokerage
6 Campbell Farm Road
Brantford, Ontario
This brand-new luxury home blends cutting-edge technology with elegant design. Located on a private lot with a septic entrance and drilled well, this 3-bed, 3.5-bath residence offers an open layout with in-floor heating on the main floor. Equipped with a Sonos sound system, high-end water treatment, and smart home features like Wi-Fi controlled shades and a custom smart lock with facial recognition. The gourmet kitchen features top-of-the-line Bosch appliances, a Dacor fridge, and a Bosch-built coffee bar, along with custom cabinetry, quartz countertops, and 24 x 48 tile flooring. The living area includes a custom Heat & Glo fireplace and additional in-floor heating. The primary bathroom offers six body sprayers, an LED remote, a self-cleaning hydrotherapy tub, and a heated towel rack imported from London. Bluetooth smart mirrors and custom lighting add convenience and style. The theater room includes Klipsch speakers, a Denon receiver, and an Epson 4K projector with a 120” screen. Outside, enjoy a 12x30 salted water pool, a Napoleon NG outdoor kitchen, and a granite fireplace. The space is wired for an outdoor TV and high-quality speakers, with Wi-Fi connectivity. This home also features a 9000L septic system, a two-stage leeching bed, and a 40-year fiberglass roof for long-term value. This estate is the epitome of luxury and innovation (id:60626)
Real Broker Ontario Ltd
7028 Westholme Rd
Westholme, British Columbia
Nestled away at the end of Westholme Road, this rare offering is part of the original Bellfield Farm Estate granted to Colonel Elliot by Queen Victoria. Situated on ~30.5 acres w/fertile land in the ALR, the property is an idyllic landscape w/rolling hills + meadows, views of Mts Richards, Sicker and Prevost. Original barn still stands with its old growth cedar posts awaiting restoration or reclamation. Abundant water resources available: 2 creeks + 2 wells. The sprawling 3 bed + den, 4 bath 5,183 sf rancher w/lower level walk-out was custom built in 1994 w/attention to detail and finishing. Lower level w/radiant heat, set up for additional family accommodation, can easily be converted to a separate unit. Multiple patios and a resort-style sunroom for enjoying the natural surroundings. O/S garage w/workshop, plenty of covered storage for equipment, machinery, your boat/RV. Owned by the same family for generations, this pastoral paradise is now ready for a new generation of stewardship. (id:60626)
Royal LePage Nanaimo Realty Ld
15076 Highway 118 Highway
Dysart Et Al, Ontario
Stunning Custom Waterfront Home at 15076 Highway 118, Haliburton. Experience lakeside luxury with this remarkable custom-built bungalow, completed in 2020 and finished to the highest standards. Set on a beautifully landscaped lot with 369 feet of waterfrontage on the peaceful waters of Hass (Paradise) Lake, this property combines thoughtful design, superior craftsmanship, and exceptional outdoor living. The main residence offers 3 spacious bedrooms, 3 bathrooms, and an attached heated and insulated double car garage. The heart of the home is the fully customised kitchen featuring high-end Cafe appliances and elegant finishes, perfect for hosting family and friends. Step outside onto the expansive IPE wood deck and enjoy a fully equipped outdoor kitchen, including a Hestan grill, an Evo Affinity cooktop, and an outdoor fridge. Additional outdoor features include a refreshing outdoor shower and docking for 3+ boats, plus a floating dock, making waterfront living effortless. The detached 3-bay garage (42' x 24') is equally impressive with in-floor heating, oversized garage doors (10' x 9'), and a fully finished loft above. This inviting guest space includes 2 bedrooms, a 3-piece bathroom, and a mini fridge for visitors, extended family. A dedicated boiler and air handler ensure year-round comfort for the loft and garage spaces. Located just 5 minutes from downtown Haliburton with easy access via year-round paved roads and high-speed internet, this property truly offers the best of all worlds: a luxurious retreat with functionality for outdoor enthusiasts and entertainers alike. Homes of this calibre are rare a true must-see. (id:60626)
Royal LePage Meadowtowne Realty


