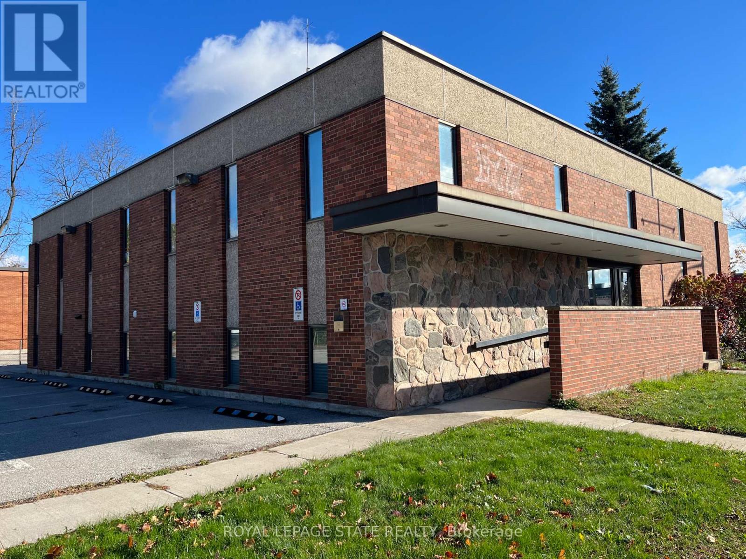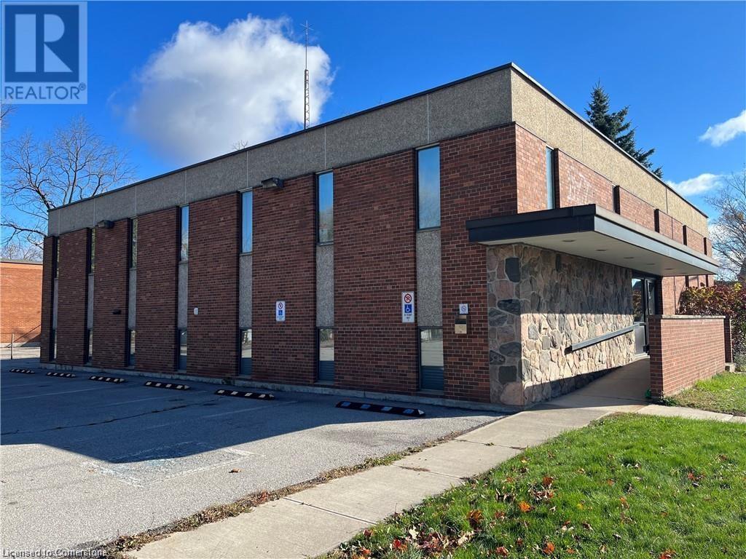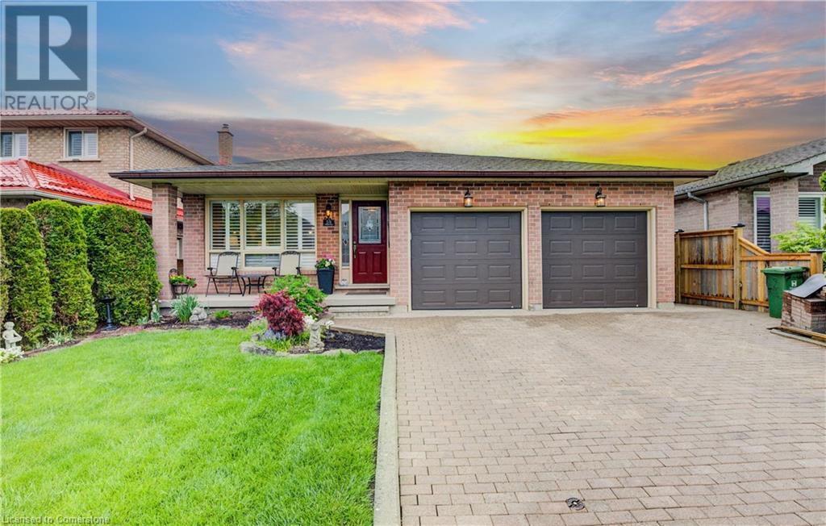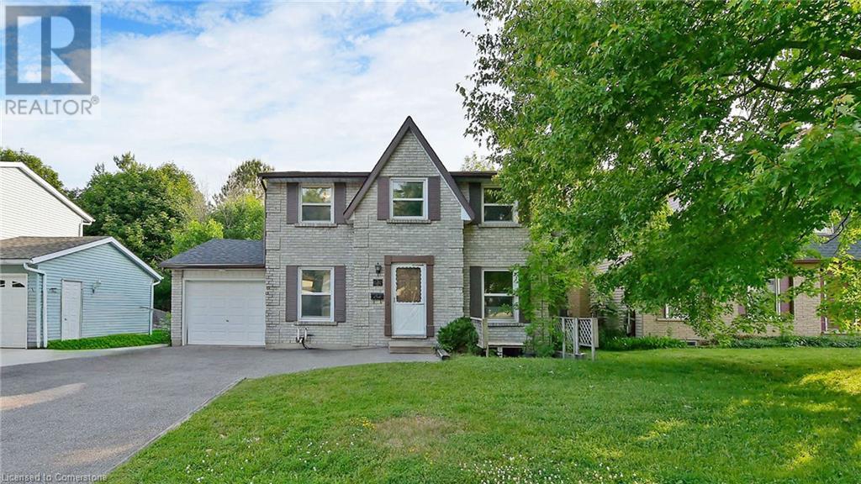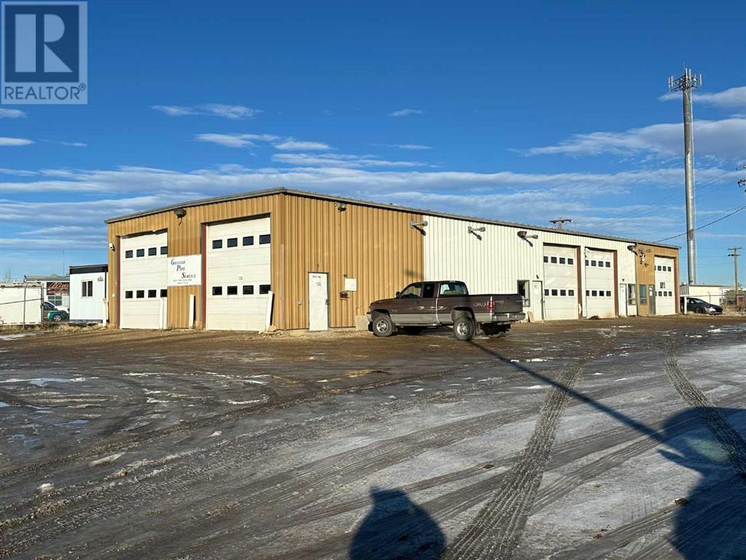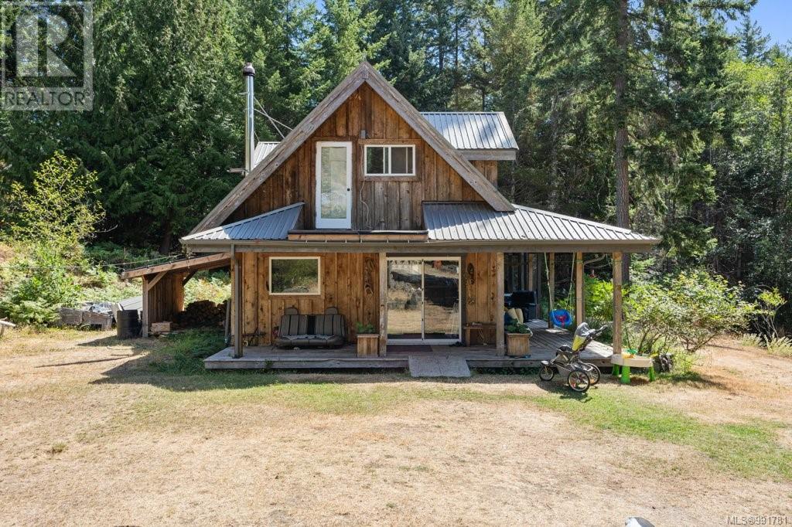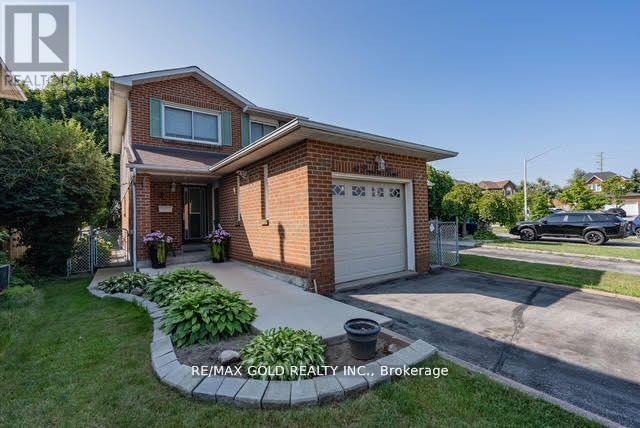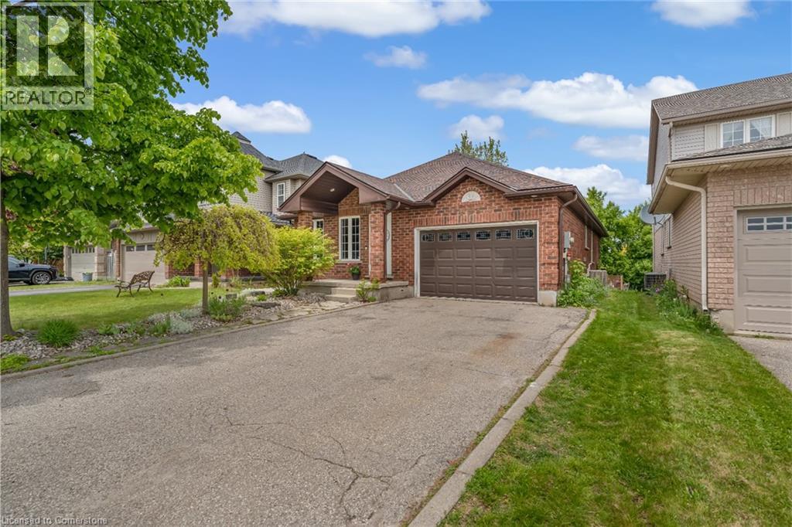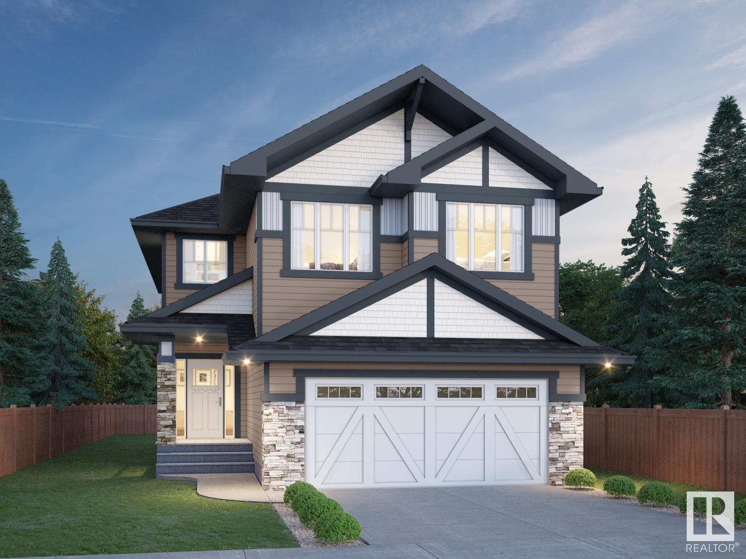7459 Riggs Crescent
Prince George, British Columbia
3.44 acre M1 Light Industrial zoned land ready for development and selling below assessed value! Located just off of Hwy 97 S this new light industrial park is seeing several new builds going on. Neighboring property is also available which would give you a total of 6.88 acres. * PREC - Personal Real Estate Corporation (id:60626)
Royal LePage Aspire Realty
1747 Old Ferry Road
Kamloops, British Columbia
Discover the ultimate riverfront lifestyle in this incredible Monte Creek home, perfectly positioned on one of the South Thompson River's best spots. Just a scenic 20-minute drive from Kamloops, this 0.36-acre gem offers a truly exceptional living experience. The main floor welcomes you with a comfortable living room featuring engineered hardwood flooring. The updated kitchen is a chef's delight, boasting stainless steel appliances, a gas stove, and a fridge with water/ice dispenser. Enjoy meals in the dining area, complete with built-in counter cabinets and space for your hutch. Down the hall, you'll find a 4-piece bathroom, a guest bedroom, and the master bedroom, which offers breathtaking river views and French doors leading directly to the expansive sundeck. The lower level expands your living space with an additional bedroom, a versatile rec room, and a 3-piece bathroom. You'll also appreciate the convenient laundry area, a spacious utility room for ample storage, and a mudroom with direct access to the garage. Step outside and be captivated by your private oasis. The partially covered 14x42 deck is perfect for entertaining or simply soaking in the serene surroundings. A generous, manicured lawn gently slopes down to your 30ft aluminum gangway and 20x10 dock, inviting you to enjoy endless days on the water. The property also features ample exterior parking and covered RV/boat parking, ensuring all your toys are securely stored. (id:60626)
Royal LePage Kamloops Realty (Seymour St)
532 Blake Court
Warfield, British Columbia
Experience a comfortable lifestyle in this quality-built modern home located in Emerald Ridge. Discover the elegance in this 4brm/3bthrm versatile home that also offers income potential from the Legal Airbnb Suite. Stepping into this home you will notice functionality and style. It's flowing space and abundant natural light streams through large windows creating an inviting, expansive, welcoming environment. The seamless flow from the kitchen to the dining and living room makes entertaining a breeze in this thoughtfully designed space. The updated Chef's kitchen offers stainless steel appliances, custom cabinetry, and sleek stone countertops; a perfect space for culinary creativity to share with family and friends. The main floor has 2 bdrms; the primary bdrm offers a 5-piece spa ensuite with heated tile and shower floors. You'll feel like you are in an exclusive 5 Star Boutique Hotel. Captivating south-facing views are enjoyed from the spacious deck. The lower level is fully finished with an extra bdrm, a large entertaining room, and a walk-out to a covered patio area perfect for quiet time and and relaxation. Lots of family fun can be had in the expansive landscaped yard complimented with a storage shed to store all your summer tools, patio furniture, and a work area. Amenities include Mountain biking, skiing, hiking, walking, school, golfing, and shopping, all only a short distance away. Parking includes an attached double garage with an extra wide driveway. CHECK FULL VIDEO ON Realtor.ca (id:60626)
Fair Realty (Nelson)
136 Summerhill Place
Kelowna, British Columbia
Like-new half duplex in desirable North Glenmore! Built in 2020 with high-end finishes throughout. This modern 3 Bed + Flex / 2.5 Bath home offers scenic views from the primary and guest bedrooms. Enjoy a fully fenced backyard—perfect for kids or dogs (no pet restrictions). Bright, open-concept main floor with a gas range, soft-close cabinets, and a large quartz island ideal for entertaining. Bonus flex room—perfect for a gym, office, or media space. The spacious primary suite features a huge ensuite with double sinks and quartz countertops, and a large walk-in closet. Deep closets, excellent storage, and a well-designed upper-floor laundry room complete this thoughtful layout. A rare find in a family-friendly community close to the best schools, shopping, parks, and transit! Call for a private showing today! *THIS ONE IS STILL AVAILABLE & EASY TO SHOW* (id:60626)
2 Percent Realty Interior Inc.
111 Broad Street E
Haldimand, Ontario
Former municipal building. New flat roof 2025. Building offers main reception area, includes safe, open staircase, terrazzo flooring, brick and field stone feature walls. Upper level has 5 offices, board room, event room, waiting area and storage. Lower level has 5 offices, board room/mixed use space and several storage spaces. 5 washrooms and parking for 10 cars, wheelchair accessible with automatic doors, and elevator/lift system. Natural gas forced air heat and central air. Zoned Commercial Downtown. Square footage of 7,293 reflects total of upper, main and lower floors. Fire protection is Fire Extinguishers located throughout the building. Property has been severed. Sketch attached. 10 parking spaces against building and behind remain with the building. Legal description may change. Property taxes TBD (id:60626)
Royal LePage State Realty
111 Broad Street E
Dunnville, Ontario
Former municipal building. New flat roof 2025. Main reception area, includes safe, open staircase, terrazzo flooring, brick and field stone feature walls. Upper level has 5 offices, board room, event room, waiting area and storage. Lower level has 5 offices, board room/mixed use space and several storage spaces. 5 washrooms, and parking for 10 cars, wheelchair accessible with automatic doors, and elevator/lift system. Natural gas forced air heat and central air. Zoned Commercial Downtown. Square footage of 7,293 reflects total of upper, main reception and lower floors (id:60626)
Royal LePage State Realty Inc.
9175 West Avenue
Wilmer, British Columbia
Visit REALTOR website for additional information. This thoughtfully crafted 4-bed, 3.5-bath home in the heart of Wilmer, offering stunning southern mountain views & easy access to trails, a park, bus stop & the local lake. Inside, enjoy a bright, spacious layout with high ceilings, LED lighting, hardwood floors & a chef’s kitchen with maple cabinets, granite counters & premium appliances. Comfort features include in-floor radiant heat, heated tile, a wood/electric boiler system, forced air furnace, heat pump & central AC. The oversized garage fits two vehicles plus gear. The primary suite boasts dual walk-in closets, a steam shower, & jet tub. Extras include triple-pane windows, an electric fireplace, built-in audio, a covered deck, fenced yard, & ample storage. On septic with a full water filtration system, this immaculate home with peaceful mountain living—just minutes from Invermere. (id:60626)
Pg Direct Realty Ltd.
7 Glenforest Road
Brampton, Ontario
Welcome to Your Ideal Family Home!Discover this beautifully maintained detached raised bungalow offering 3 spacious bedrooms, a sun-filled solarium, large spacious backyard with deck for you family gatherings. Basement is fully finished with a separate entrance, and offers a cozy family room, and fireplace perfect for in-laws, guests, or rental potential! Located in a quiet, family-friendly neighborhood, this home is just minutes from schools, shopping, parks, and public transit convenience and comfort at your doorstep. Whether you're upsizing, downsizing, or investing, this gem checks all the boxes. Don't miss this opportunity to own a versatile home in a prime location! Book your showing today before its gone! (id:60626)
Coldwell Banker Sun Realty
2358 Dunn Lake Road
Clearwater, British Columbia
OOOOHHHH THE VIEW!!!! Very PRIVATE 4,500 sq. ft log home! YOUR NEW 4 bedroom custom home Boasts a huge wrap around deck, large detached double garage. All this on your 87 acres that's backing onto crown land (TIMBER VALUE). Many updates throughout! Stunning views of the North Thompson Valley. Separate guest cabin, set to the side, and very private as well. Set up for horses with riding arena, and round pen. Only 15 minutes from Clearwater in the North Thompson Valley and on a school bus route. A sweeping 1km driveway through sub-alpine forest takes you to this secluded home set in the forest. There is a 3 car garage built in 2015, and a large separate carport and equipment shelter close to the house. This home and property are a MUST SEE!!!! (id:60626)
RE/MAX Real Estate (Kamloops)
59 Trieste Place
Hamilton, Ontario
Great family home (4 level backsplit) on quiet cul de sac. Features include slate tiles in family room with gas fireplace, exit out the french doors to the deck and above ground pool. The rear yard features privacy fencing with mature cedars all around. Pool features new liner and pump. The kitchen features new Armstrong luxurious vinyl flooring, overlooking the family room. Main level also features vinyl flooring entrance to the kitchen along with California Shutters, hardwood floors in the living room and dining room. At the Upper level we have 3 large bedrooms, new interior doors, newer bathroom fixtures. The double driveway also features complete rebuilding of the interlocking stone all the way to the rear yard and the 12x10 concrete patio. Close to shopping, transit and the Linc, parks and schools just around the corner. (id:60626)
Royal LePage NRC Realty Inc.
23 Briarlea Road
Guelph, Ontario
This well-maintained two-storey detached home features total 6 bedrooms, offering over 2,000 sq. ft. of living space, perfect for families, investors, or those looking to reduce housing costs for university students. The main floor boasts a spacious living room, two bedrooms with built-in closets, a convenient 3-piece bathroom, and a bright kitchen and dining area filled with natural light from kitchen window and sliding door. Upstairs are three generous bedrooms with ample closet space and a 4-piece main bathroom. The finished basement features a one-bedroom legal accessory apartment with 4-piece bathroom, full kitchen, and private entrance, offering a great mortgage helper or multi-generational living. The expansive backyard deck is nestled among tall trees, providing a serene and private outdoor space. Unbeatable location just steps from a bus stop with direct service to the University of Guelph, and minutes from Stone Road Mall, grocery stores, restaurants, and other amenities. Additional features include a newly resurfaced driveway (2023) with parking for up to 4 vehicles, roof (2018), furnace (2018), and a brand-new dishwasher. Whether you're looking to establish your family’s roots in a friendly neighborhood or seeking a smart investment opportunity in Guelph, 23 Briarlea Road is a property that offers it all. (id:60626)
Kingsway Real Estate Brokerage
9519 115 Street
Grande Prairie, Alberta
Affordable and well set up shop available for sale in Richmond Industrial Park. 5,000 square foot shop space with a 480 square foot, portable office building attached. This shop is set up for a possible 3 businesses to work out of. It has three meters. The main shop area is 3,000 square feet, with a portable office space, 2 bathrooms, a kitchen / coffee area and a mezzanine. The other 2 shop bays are 25' x 40' each, with demising walls to separate them, their own man door access from the outside (as well as a interior man door connecting each area), a 14' x 14' over head door, a mezzanine and a bathroom. The shop is set up with an air compressor. There is a washing machine hookup in the main shop. There are 2 sumps in the main shop area and a sump in each of the smaller bays. There is upgraded power in one of the small bays. There is lots of parking space. This shop offers a perfect opportunity for an owner to work out of the main area and cover expenses by renting out the other two shop bays to 2 tenants. (id:60626)
RE/MAX Grande Prairie
3 Main Rd
Lasqueti Island, British Columbia
Welcome to your homesteading paradise. This well-built house, with a flowing and cozy layout, is nestled amongst large, lush gardens, rich with mature berry bushes and peach trees. The property boasts ample water supply, an open shop, and plenty of room for expansion. The property's layout offers multiple sun-soaked spots perfect for greenhouses, allowing you to grow an abundance of food. A short climb up the hill reveals spectacular views of the Georgia Straight and Vancouver Island mountain ranges. With potential for additional home sites, this property is a testament to years of hard work and dedication, making it the perfect home for any family ready to embark on a fulfilling homesteading journey. (id:60626)
Engel & Volkers Vancouver Island North
18 Luminous Court
Brampton, Ontario
A Home That Checks All The Boxes!! 18 Luminous Court in Brampton is a Fantastic Single-Car Garage Detached Home That Combines Functionality, Style & Convenience. Whether You Are Hosting Family Gatherings In The Spacious Living Areas, Enjoying Outdoor Activities In The Backyard, Or Simply Relaxing In The Comfort Of Your Own Home, With Its Prime Location, Elegant Finishes, And Welcoming Atmosphere, This Home Provides A Great Foundation For Anyone Looking To Settle Into This Amazing & Vibrant Community. This Beautifully Maintained Property Is Perfect For Families, First-Time Homebuyers, Or Those Seeking A Quiet Convenient Location Close To the Highway. As You Approach The Home, You'll Be Greeted By Pristine Curb Appeal, With A Landscaped Front Yard And A Welcoming Porch. The Single-Car Garage Provides Shelter And Storage, While The Long Driveway Offers Three Additional Parking. Driveway, if extended could Park up to 6 Cars -No Side Walk Step Inside To An Inviting Foyer That Leads To An Open-Concept Living And Dining Area Filled With Natural Light. The Spacious Living Room Is Perfect For Family Gatherings, While The Dining Area Is Ideal For Hosting. The Kitchen, Just Off The Dining Space, Is Well-Equipped With Stainless Steel Appliances And Ample Counter Space, Making It A Functional Space For Cooking And Entertaining. Upstairs, The Master Bedroom Offers Plenty Of Space, Two Additional Bedrooms Are Perfect For Children Or Guests. A Shared Full Bathroom Completes This Level. The Finished Basement Adds Valuable Living Space, Ideal For A Rec Room, Home Theater, Or Gym. 4 Pc Bath in the Basement, a Separate laundry room & additional storage space The Large, Private Backyard Is Perfect For Outdoor Relaxation Or Entertaining. Located Near Major Highways, Schools, Parks & Shopping, Make This Wonderful Home Yours Today! Lot Size Area: 3,788.89 ft (0.087 Acres) Perimeter: 321.52 ft (id:60626)
RE/MAX Gold Realty Inc.
115 Nathan Court
Cambridge, Ontario
Welcome to this custom-built 4-bedroom, 3-bathroom home offering over 2,300 sq ft of above-grade living space, plus a fully finished basement. Set in a quiet, family-friendly cul-de-sac where pride of ownership is a hallmark, this home offers the perfect blend of space, comfort, and location. The main floor features a bright and airy layout with large windows, a spacious kitchen, formal dining area, and convenient main floor laundry. Step out to the brand new deck and enjoy the large backyard — perfect for entertaining or relaxing in your own private outdoor space. Upstairs, you’ll find four generously sized bedrooms, including a serene primary suite with ensuite bath. The finished basement offers flexibility for a rec room, home office, gym, or media space. Located just minutes from top-rated schools, scenic walking trails, an award winning golf course, and all major amenities — this home checks all the boxes for lifestyle and location. (id:60626)
Shaw Realty Group Inc.
Shaw Realty Group Inc. - Brokerage 2
258 Green Vista Drive
Cambridge, Ontario
This beautifully updated bungalow is perfectly situated in a prime neighbourhood, backing onto peaceful walking trails and green space. Just minutes from top-rated schools and family-friendly parks, it offers the ideal combination of convenience and natural surroundings. The main floor features three spacious bedrooms, plenty of natural light and fresh paint throughout. The fully renovated (2020) in-law suite in the basement presents significant income potential, with three bedrooms, a custom kitchen equipped with stainless steel appliances, an updated 5pc bathroom, engineered hardwood floors, and a fully separate walkout entrance. Thoughtful soundproofing enhancements provide added privacy between floors, and the updated gas fireplace adds warmth and charm. Whether youre looking to offset your mortgage or invest, this self-contained suite is an exceptional opportunity to generate steady rental income. Outside, the backyard has been thoughtfully maintained with cleared landscaping, privacy screens on the fence and deck, new steps, and a convenient 20A electrical outlet to support outdoor equipment. Other recent upgrades include a new 200 Amp electrical panel and furnace from 2020, ensuring modern comfort and efficiency. This versatile home combines comfort, style, and unbeatable location with a lucrative rental option, making it a rare find for both homeowners and investors alike. (id:60626)
Keller Williams Edge Realty
258 Green Vista Drive
Cambridge, Ontario
This beautifully updated bungalow is perfectly situated in a prime neighbourhood, backing onto peaceful walking trails and green space. Just minutes from top-rated schools and family-friendly parks, it offers the ideal combination of convenience and natural surroundings. The main floor features three spacious bedrooms, plenty of natural light and fresh paint throughout. The fully renovated (2020) in-law suite in the basement presents significant income potential, with three bedrooms, a custom kitchen equipped with stainless steel appliances, an updated 5pc bathroom, engineered hardwood floors, and a fully separate walkout entrance. Thoughtful soundproofing enhancements provide added privacy between floors, and the updated gas fireplace adds warmth and charm. Whether you’re looking to offset your mortgage or invest, this self-contained suite is an exceptional opportunity to generate steady rental income. Outside, the backyard has been thoughtfully maintained with cleared landscaping, privacy screens on the fence and deck, new steps, and a convenient 20A electrical outlet to support outdoor equipment. Other recent upgrades include a new 200 Amp electrical panel and furnace from 2020, ensuring modern comfort and efficiency. This versatile home combines comfort, style, and unbeatable location with a lucrative rental option, making it a rare find for both homeowners and investors alike. (id:60626)
Keller Williams Edge Realty
11a James Street
Georgetown, Ontario
Prime Location! This Immaculately Maintained End-Unit Townhome in Old Georgetown is a true Gem ! This stunning home offers the perfect blend of charm, sophistication and modern upgrades, in an unbeatable location just steps to historic Main Street with its family-owned shops and restaurants, banks, library & more! Boasting Luxury Upgrades & Elegant Design this home has been meticulously updated with thousands in improvements, including: Stunning Chefs Kitchen with quartz countertops, high-end cabinetry featuring a Large Pantry with PULL OUT shelves & premium appliances (including an induction range) rich Eng. Hardwd flrs thru-out, beautifully upgraded bathrooms with designer finishes and more. The spacious & functional Layout of the Main Floor boasts 9-ft ceilings, pot lights, a spacious Living Rm with a cozy gas fireplace, and a walkout to a Large Terrace complete with a BBQ gas line. The Second Level offers two oversized bedrooms, including a huge primary suite featuring a Walk in Closet & recently reno'd luxurious 3-piece ensuite with glass shower. The Third Level Retreat with a Juliet balcony is a huge versatile space currently used as a bedroom & family room perfect for a Teen Space or guest suite, work space/studio or entertainment area for large gatherings. The unspoiled lower level is perfect for a workout room, home office or hobby room and features a huge above grade window and easy access to Garage. The Unique Extra-Wide oversized Garage is deal for car enthusiasts, hobbyists, DIY'rs and has ample space for a home workshop or additional storage space and a designated trash/recycling area. New Elegant Stone Walkways front & rear . New high-efficiency mechanicals Include a heat pump heating & cooling system, backup gas furnace & on-demand hot water heater for energy-efficient living. Private driveway with rear garage access. This rarely offered townhome is a must-see! Don't miss an opportunity to live in one of Georgetowns most sought-after locations! (id:60626)
Royal LePage Signature Realty
11a James Street
Halton Hills, Ontario
Prime Location! This Immaculately Maintained End-Unit Townhome in Old Georgetown is a true Gem ! This stunning home offers the perfect blend of charm, sophistication and modern upgrades, in an unbeatable location just steps to historic Main Street with its family-owned shops and restaurants, banks, library & more! Boasting Luxury Upgrades & Elegant Design this home has been meticulously updated with thousands in improvements, including: Stunning Chefs Kitchen with quartz countertops, high-end cabinetry featuring a Large Pantry with PULL OUT shelves & premium appliances (including an induction range) rich Eng. Hardwd flrs thru-out, beautifully upgraded bathrooms with designer finishes and more. The spacious & functional Layout of the Main Floor boasts 9-ft ceilings, pot lights, a spacious Living Rm with a cozy gas fireplace, and a walkout to a Large Terrace complete with a BBQ gas line. The Second Level offers two oversized bedrooms, including a huge primary suite featuring a Walk in Closet & recently reno'd luxurious 3-piece ensuite with glass shower. The Third Level Retreat with a Juliet balcony is a huge versatile space currently used as a bedroom & family room perfect for a Teen Space or guest suite, work space/studio or entertainment area for large gatherings. The unspoiled lower level is perfect for a workout room, home office or hobby room and features a huge above grade window and easy access to Garage. The Unique Extra-Wide oversized Garage is deal for car enthusiasts, hobbyists, DIY'rs and has ample space for a home workshop or additional storage space and a designated trash/recycling area. New Elegant Stone Walkways front & rear . New high-efficiency mechanicals Include a heat pump heating & cooling system, backup gas furnace & on-demand hot water heater for energy-efficient living. Private driveway with rear garage access. This rarely offered townhome is a must-see! Don't miss an opportunity to live in one of Georgetowns most sought-after locations! (id:60626)
Royal LePage Signature Realty
115 Nathan Court
Cambridge, Ontario
Welcome to this custom-built 4-bedroom, 3-bathroom home offering over 2,700 sq ft of above-grade living space, plus a fully finished basement. Set in a quiet, family-friendly cul-de-sac where pride of ownership is a hallmark, this home offers the perfect blend of space, comfort, and location. The main floor features a bright and airy layout with large windows, a spacious kitchen, formal dining area, and convenient main floor laundry. Step out to the brand new deck and enjoy the large backyard perfect for entertaining or relaxing in your own private outdoor space. Upstairs, youll find four generously sized bedrooms, including a serene primary suite with ensuite bath. The finished basement offers flexibility for a rec room, home office, gym, or media space. Located just minutes from top-rated schools, scenic walking trails, an award winning golf course, and all major amenities this home checks all the boxes for lifestyle and location. (id:60626)
Shaw Realty Group Inc.
25 Beaconsfield Avenue
London South, Ontario
Beautifully restored house in wortley Village. Built in 1906, this 2.5 storey house has been updated and impeccably maintained keeping some of the structures original charm. The bright 2 bedroom main floor unit features both front and rear access, generous living room, modern kitchen with breakfast bar, 3 piece bath, 2 bedrooms, a gas fireplace, and a private deck. The clean, dry basement offers storage and personal laundry. The 1.5 storey upper unit has two bathrooms, front and rear entry, updated kitchen with stainless appliances, large living room with gas fireplace, bright dining room, personal laundry and two generous decks. There is a large heated workshop/garage with a finished office space perfect for a home business. The lot is deep with a shed for lawn equipment and plenty of paved parking. There are also two gas connections for barbeques on the house. *For Additional Property Details Click The Brochure Icon Below* (id:60626)
Ici Source Real Asset Services Inc.
19 Parklane Drive
Strathmore, Alberta
Welcome to this beautifully updated, move-in ready walkout bungalow—an exceptional opportunity that combines luxury, comfort, and functionality. Perfectly positioned backing directly onto the peaceful canal and a scenic paved walking path, this home offers the ideal lifestyle for both growing families and those entering a relaxing retirement.From the moment you arrive, the pride of ownership is unmistakable. The exterior showcases elegant stone and Hardy Board siding, a durable, low-maintenance rubber roofing system, gemstone exterior lighting, and professionally landscaped grounds with rock features, lush grass, mature trees, and vibrant flower beds. The heated double garage includes a pristine epoxy-coated floor and a convenient lift, ensuring accessibility for all. Inside, natural light pours through large windows, highlighting the bright and open-concept main level. The kitchen is a true showpiece, featuring sleek quartz countertops, an abundance of soft-close cabinetry, and stainless steel appliances—perfectly suited for both everyday living and entertaining. A cozy three-sided gas fireplace connects the spacious living and dining areas, while custom built-ins add warmth and sophistication throughout. The spacious primary suite offers generous room for a king-sized bed, a walk-in closet, and a tranquil view. The ensuite bathroom is thoughtfully designed, featuring an accessible dual-head shower with both rainfall and handheld sprayers. A second bedroom and a well-designed four-piece bathroom complete the main floor. The fully finished walkout basement extends the living space with in-floor heating, a second full kitchen, and a flexible layout perfect for hosting guests, creating a media room, or designing future bedrooms. A private office or study offers added versatility. Step outside to the beautifully finished poured concrete patio, complete with raised garden boxes, a fire pit, and plenty of space for outdoor relaxation or entertaining.The upper deck is c overed by a motorized louvered roof, offering flexible, all-weather protection—perfect for enjoying your morning coffee or entertaining guests, rain or shine. This home is also equipped with thoughtful modern upgrades, including Lutron smart home automation for effortless control, motorized power blinds throughout for added convenience, central air conditioning for year-round comfort, and in-floor heating in both the basement and the garage. In addition, the home's plumbing system has been recently upgraded, offering peace of mind and long-term reliability. Located just minutes from parks, schools, shopping, and essential amenities, this home has been thoughtfully designed and meticulously maintained with every detail considered. This is more than a home—it’s a turn-key retreat built for ease, elegance, and exceptional living. Schedule your showing today! (id:60626)
RE/MAX Key
745 Sunnypoint Drive
Newmarket, Ontario
Welcome to 745 Sunnypoint Drive -- A Stylish, Income-Generating Home in Central Newmarket! Complete with a fully legal basement apartment (Registered ARU #2014-0072)-Newmarket. Live comfortably upstairs while generating income or accommodating extended family in this beautifully updated home featuring a legal accessory basement apartment with a separate entrance. The main level offers 3 spacious bedrooms, a fully renovated kitchen with modern cabinetry and finishes, with Stainless Steel Appliances, porcelain tile, and hardwood flooring in the main living areas. Crown moldings, upgraded baseboards, and pot lights in the shared living spaces add a touch of sophistication and warmth. The oversized main bathroom is a standout feature offering a walk-in glass with rainfall shower, a separate soaker tub, a stylish single-sink vanity, and a smart mirror with built-in lighting and Wi-Fi connectivity, creating a spa-like retreat. The legal basement apartment is ideal for multi-generational living or added income, with its own private entrance and well-appointed living space. Located in a quiet, mature neighbourhood within walking distance to schools, parks, shopping & Southlake Regional Health Centre, and just a short drive to Historic Downtown, Fairy Lake & Newmarket's shops, dining, and events. An excellent opportunity to enjoy move-in-ready comfort and long-term value in a prime Newmarket location. See Tour for more local area amenities. (id:60626)
Keller Williams Realty Centres
87 Jubilation Dr
St. Albert, Alberta
This is your last chance to own this beautiful “Secretariat” built by the award winning Pacesetter homes and is located on a quiet street in the heart of Jensen Lakes. This unique property in Laurel offers over 2600 sq ft of living space. The main floor features a large front entrance which has a large flex room next to it which can be used a bedroom/ office or even a second living room if needed, as well as an open kitchen with quartz counters, and a large corner pantry that is open to the large great room with open to below ceilings. Large windows allow natural light to pour in throughout the house. Upstairs you’ll find 3 bedrooms and a good sized bonus room. This is the perfect place to call home and is located just steps from all amenities and with beach access. *** Home is under construction and will be complete by the end of January 2026 the photos used are from the same style home recently built and colors and finishings may vary **** (id:60626)
Royal LePage Arteam Realty





