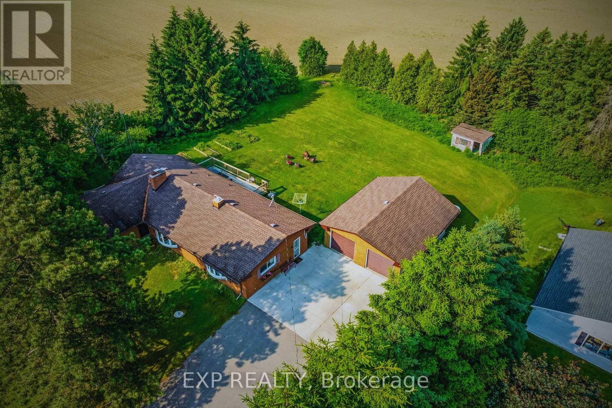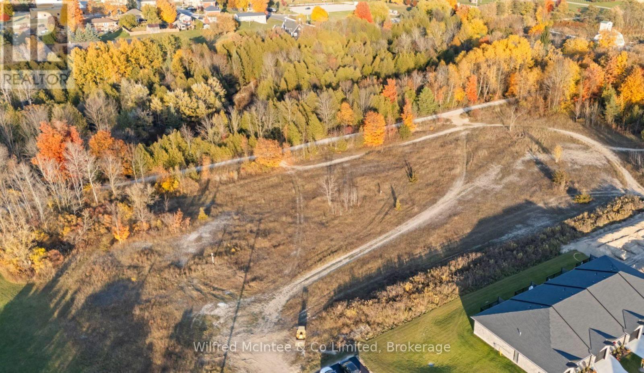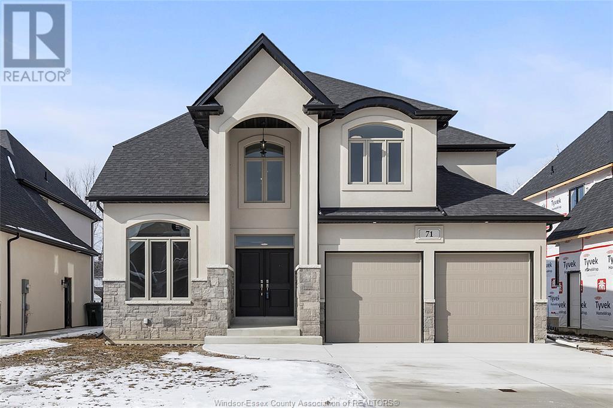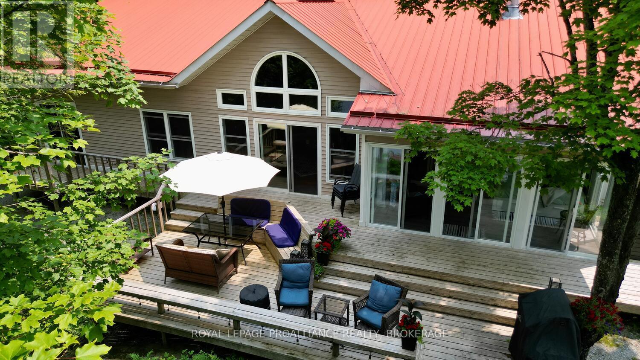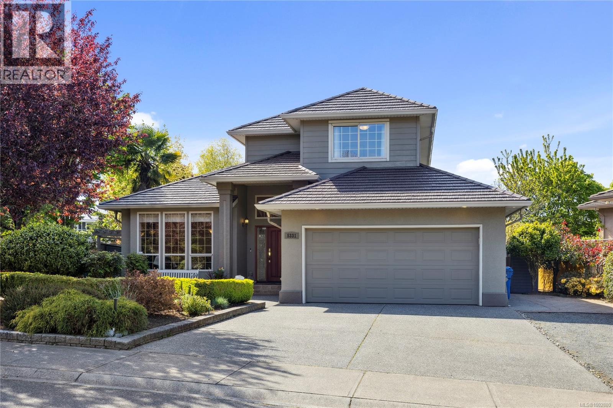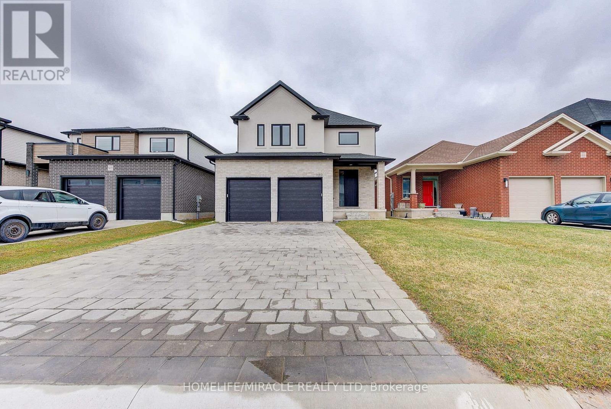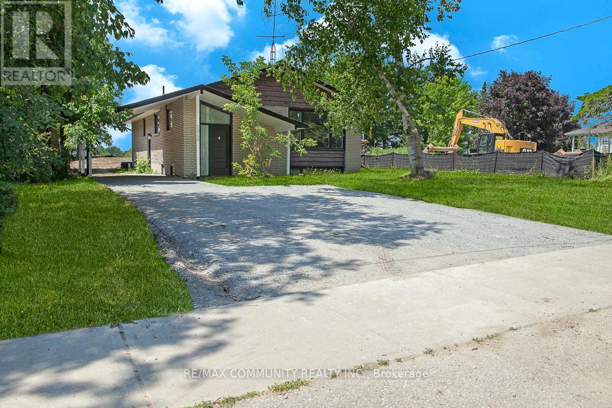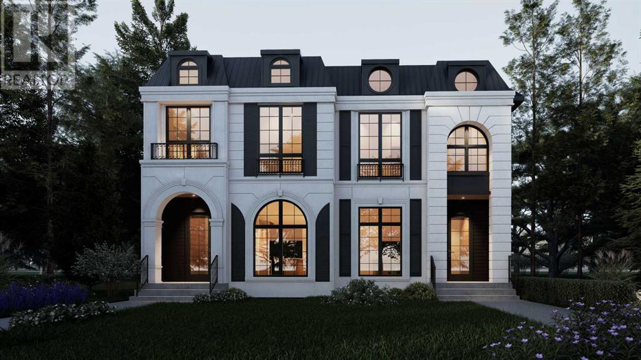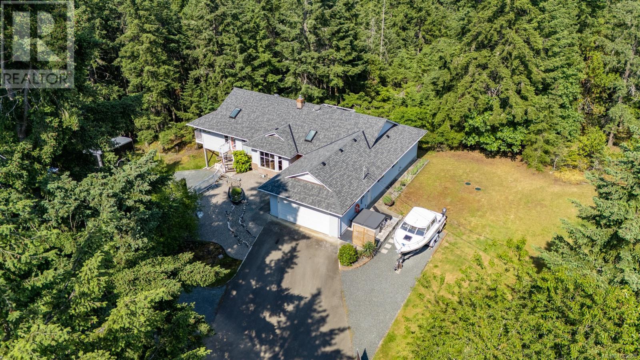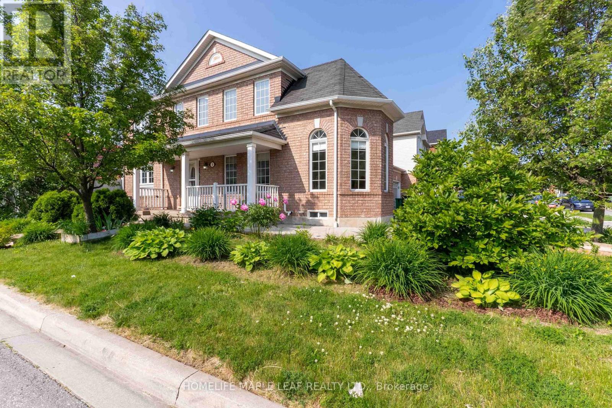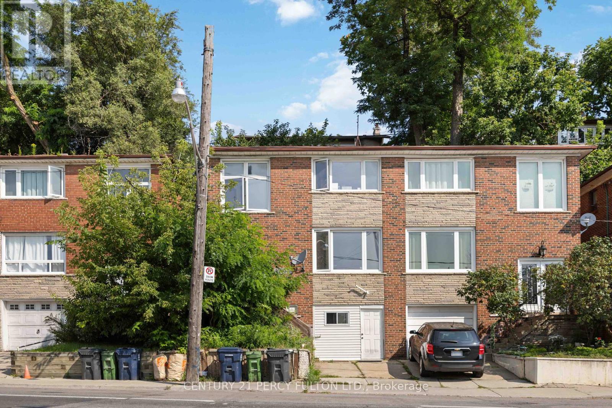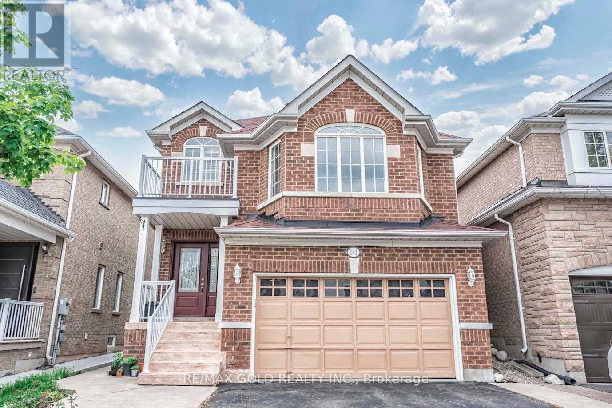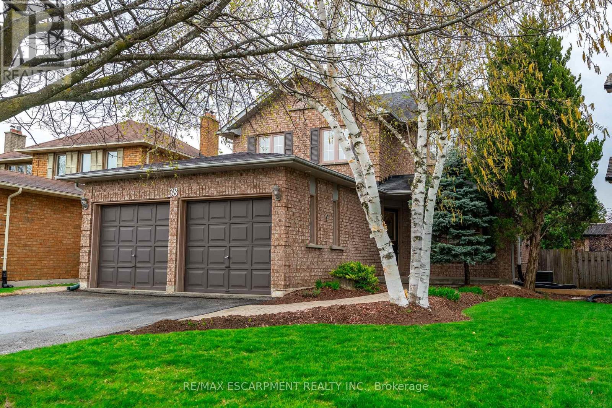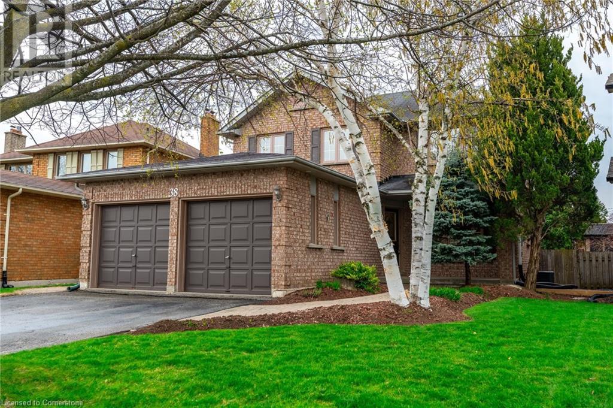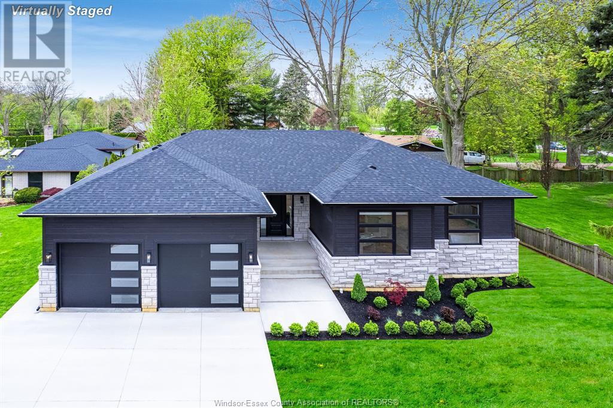858 Trinity Road
Ancaster, Ontario
Located on RARE 150x250 ft lot at 858 Trinity Road South in Ancaster, this spacious custom bungalow offers OVER 1,500 sq. ft. per floor with no neighbors on one side or behind. The main level features three generous bedrooms and 1.5 baths, while the fully finished lower level adds two large bedrooms and a full bath, making it ideal for families or multi-generational living. A large detached double garage provides ample storage or workshop space, and the expansive lot offers endless possibilities. Inside, the home showcases CUSTOM craftsmanship, including leather-finish granite countertops by a custom stone maker and stone finish bathrooms. Located just minutes from the Ancaster Fairgrounds and 2 km from the 403, this property combines rural tranquility with city convenience. Key upgrades include a roof with lifetime shingles (11 years), well (12 years), New Plumbing (2 years) and exterior waterproofing (12 years), ensuring long-term durability. NEW heat pump and Furnace (5 years). (id:60626)
Exp Realty
858 Trinity Road S
Hamilton, Ontario
Located on RARE 150x250 ft lot at 858 Trinity Road South in Ancaster, this spacious custom bungalow offers OVER 1,500 sq. ft. per floor with no neighbors on one side or behind. The main level features three generous bedrooms and 1.5 baths, while the fully finished lower level adds two large bedrooms and a full bath, making it ideal for families or multi-generational living. A large detached double garage provides ample storage or workshop space, and the expansive lot offers endless possibilities. Inside, the home showcases CUSTOM craftsmanship, including leather-finish granite countertops by a custom stone maker and stone finish bathrooms. Located just minutes from the Ancaster Fairgrounds and 2 km from the 403, this property combines rural tranquility with city convenience. Key upgrades include a roof with lifetime shingles (11 years), well (12 years), New Plumbing (2 years) and exterior waterproofing (12 years), ensuring long-term durability. NEW heat pump and Furnace (5 years). (id:60626)
Exp Realty
271 Cheltenham Road
Burlington, Ontario
Opportunity Awaits. Located On A Quiet Family Friendly Street In The Highly Sought After Elizabeth Gardens Neighbourhood featuring an Inground pool. This Mature Family Neighbourhood Borders Oakville And Lake Ontario and Is Characterized By Its Large Lots, Quiet Tree-Lined Streets, Great Schools And Parks This charming 3-level sidesplit offers functional family living space That Has Been Owned And Occupied By The Same Family Since It Was Built. Renovated main floor and kitchen, with hardwood flooring throughout Main and Upper levels with Large Windows That Let In Tons Of Natural Light. Walk-up access from the Basement leads to A Large Fully Fenced Yard With Patio that Is Perfect For Quiet Enjoyment Or Entertaining. Close To Go Transit, Highway, Great Schools, Parks, Community Centre And Shopping! (id:60626)
Sutton Group-Admiral Realty Inc.
300 Bonsai Pl
Qualicum Beach, British Columbia
Welcome to this stunning 6.86-acre property offering a total of THREE buildings surrounded by mature trees, trails, pond and gardens! Accessed by a private driveway, there's plenty of space for all your toys and projects allowing you to fully embrace an active, adventurous lifestyle. The main West Coast style home features impressive vaulted ceilings, cozy wood burning stove, beautiful stained glass, skylights that flood the home with natural light, loft style primary bedroom plus additional bedroom/office complete with a spacious covered deck for year-round entertainment. Bonus multiple outbuildings including two charming detached cottages and powered workshop, making it ideal for those seeking a versatile lifestyle. Located in a serene and sought-after area, this expansive property features a The property is designed with the indoor/outdoor lifestyle in mind, offering ample space for entertaining, relaxing, and exploring. (id:60626)
RE/MAX Camosun
4 Hayfield Avenue
Uxbridge, Ontario
Step into this bright and airy 4-bedroom gem, filled with natural light and designed for comfortable living. The fantastic layout includes a convenient main floor laundry room and spacious living areas perfect for both relaxing and entertaining. Enjoy the outdoors in the expansive backyard, complete with a beautiful tumbled stone interlocking patio and a gas hook-up for your BBQ perfect for summer gatherings. Located in an amazing neighbourhood, just steps away from great schools and parks. Don't miss your chance to call this place home. (id:60626)
Century 21 Regal Realty Inc.
2720 Bell Line Road N
Frontenac, Ontario
Discover the charm of Deerdock Farm, nestled on over 100 acres of stunning land just 5 minutes from Sharbot Lakes waterfront. This serene property offers endless possibilities for your dream lifestyle whether its a hobby farm, livestock operation, equestrian facility or your place of serenity away from the city!Property Highlights: Spacious 4-Bed, 2-Bath Home: Lovingly maintained by one original owner, perfect for families or retreats.Versatile Land: Features maple trees (previously used for maple syrup production), open pastures for grazing, and lush forested areas with creeks weaving through and endless areas to stroll or just enjoy nature.Outbuildings: Includes a hay barn and horse barns, ready for your vision.Ideal for Outdoor Enthusiasts: Gorgeous mix of open fields and woodlands, offering privacy and tranquility.Prime Location: Only 5 minutes to Sharbot Lakes restaurants and recreational offerings, with fantastic neighbours nearby.Seize this rare opportunity to own a private, picturesque property with vast potential. Deerdock Farm is perfect for farming, equestrian pursuits, or simply enjoying a peaceful rural escape. Don't miss out schedule a viewing today! Book your showing today! Your dream farm awaits! (id:60626)
Right At Home Realty
9 Jane Street S
South Bruce, Ontario
Discover an exceptional opportunity to acquire this prime development land in the heart of Mildmay. This parcel of land is perfectly situated on a dead-end street next to an up and coming residential subdivision, making it ideal for the current site-plan approved multi-residential development which includes 27 single-story slab on grade townhouse units. Municipal water and sewer services at lot line. All Studies required for re-zoning and site plan approval were completed. This land parcel presents a unique chance for developers and investors to capitalize on the increasing demand for housing. Don't miss out on this prime piece of real estate! (id:60626)
Wilfred Mcintee & Co Limited
71 Redwood
Kingsville, Ontario
WHY HAVE THE HASSLE OF BUILDING WHEN YOU CAN MOVE RIGHT INTO THIS NEVER LIVED IN, BEAUTIFUL LAKELAND BUILT TWO STOREY HOME IN WOODRIDGE ESTATES LOCATED IN QUIET COTTAM NEIGHBOURHOOD. BUILT IN 2022, THIS CUSTOM BUILT HOME FEATURES 4 BEDROOMS, INCLUDING MASTER SUITE WITH LARGE WALK-IN CLOSET AND LUXURIOUS 5-PIECE ENSUITE, 3 BATHS, CHEFS KITCHEN WITH QUARTZ COUNTERS SURE TO PLEASE WITH ITS NEUTRAL TONES THRU-OUT. COVERED BACK PORCH WITH CEMENT, DOUBLE CEMENTED DRIVEWAY WITH DOUBLE GARAGE AND READY TO MOVE IN!!! (id:60626)
RE/MAX Preferred Realty Ltd. - 585
1105 Tober Lane
Frontenac, Ontario
Exceptional Year-Round Waterfront Retreat on Buck Lake - 7 Acres of Natural Beauty. Welcome to your private slice of paradise on beautiful Buck Lake! This slab-on-grade,year-round home sits on a stunning 7-acre parcel offering serene privacy, deep clean waterfront, and an incredible lifestyle for outdoor enthusiasts or those seeking peaceful lakefront living. Inside, this thoughtfully designed 3-bedroom, 2-bath home features an open-concept living, dining, and kitchen area with cathedral ceilings, radiant heated floors throughout, and a striking floor-to-ceiling stone wood-burning fireplace. The kitchen flows into a bright sun-room with four sets of patio doors leading to the spacious lake-facing deck the perfect place to relax or entertain with panoramic views.The primary suite offers a 4-piece ensuite and its own sliding doors to the deck, creating a peaceful retreat. A large rec room provides additional living space, ideal for family gatherings or a games area. Pony panel wired in ready for you to easily add your generator for back up power. Step outside to explore the many highlights of this unique property: A separate garage for storing recreational gear and outdoor toys, charming sugar shack. A stone deck with fire-pit, dock, and bunky/storage cabin at the waterfront complete with its own outdoor shower. 1/2 hp jet pump line from lake for all outdoor watering and shower. This property offers direct access to nature with Frontenac Provincial Park, the Cataraqui Trail, and the Rideau Trail all just minutes away. Located 30 minutes to Kingston and 30 minutes to Westport, this incredible home blends comfort, charm, and outdoor adventure in one unforgettable setting. Whether you're looking for a full-time residence or a four-season getaway, this Buck Lake gem is ready to welcome you home. (id:60626)
Royal LePage Proalliance Realty
32 Princess Street
Glen Morris, Ontario
Stunning Fully Renovated Home in Sought-After Glen Morris, ON! Welcome to this beautifully renovated 2,400 sq. ft. home, offering modern living with thoughtful design in the desirable Glen Morris community. This spacious property features an oversized garage with a loft, perfect for additional storage or a workshop. Inside, the open-concept kitchen and family room create a bright and inviting space, complete with a pantry for extra convenience. The main floor offers a washer and dryer, a full bathroom, and a versatile bedroom or den, ideal for guests or a home office. The living and dining area flow seamlessly, providing an excellent space for entertaining. Upstairs, you’ll find three generously sized bedrooms and a full bathroom with modern finishes. The basement offers incredible potential as an accessory dwelling, featuring a separate entrance, private laundry, and ample storage—perfect for rental income or multi-generational living. Don’t miss out on this exceptional home that blends style, space, and versatility in Glen Morris’ one of the most sought-after neighborhoods. Book your showing today! (id:60626)
RE/MAX Twin City Realty Inc.
5331 Bayshore Dr
Nanaimo, British Columbia
Immaculate 4-bedroom, 3-bathroom North Nanaimo home backing onto the tranquil Westhaven Park. Thoughtfully renovated featuring two primary bedrooms with ensuites—one on each level—this home boasts a bright, modern interior, updated finishes, and a heat pump for year-round comfort and efficiency. Mature landscaping creates a relaxing and private outdoor space, complete with a sunroom offering versatility for unwinding or entertaining overlooking the private space. Ample RV/boat parking adds convenience for outdoor enthusiasts, while nearby Bayshore Viewpoint and waterfront access highlight the best of coastal living. All data and measurements are approximate and should be verified if important. (id:60626)
RE/MAX Professionals
1480 Medway Park Drive
London North, Ontario
Welcome to this well-maintained 2-storey home in North London's desirable Medway Park neighborhood. Offering 4 bedrooms, 3.5 bathrooms, and a double car garage, this spacious home is perfect for families looking for comfort, functionality, and location. The main floor features a bright open-concept layout with a spacious living room, dining area, and kitchen with plenty of cabinetry and natural light. Upstairs, you'll find all four bedrooms, including a primary suite with walk-in closet and 5pc private ensuite, as well as a second bedroom with its own 3pc ensuite and walk-in closet ideal for guests or multi- generational living. The remaining two bedrooms share a 3pc bathroom. The laundry room is also conveniently located on the second floor. A chairlift is installed for added accessibility between the main and second floors. Outside, enjoy a fully fenced backyard, perfect for children, pets, and outdoor entertaining. A professionally completed backyard covered Porch with lighting and natural gas line for BBQ! Located just minutes from grocery stores, elementary and secondary schools, parks, and other amenities, this home offers convenience and community. Unspoiled basement with a separate entrance which can be finished as an apartment or just rec area. (id:60626)
Homelife/miracle Realty Ltd
13750 Old Simcoe Road
Scugog, Ontario
Legal Duplex Bungalow Newly Renovated in 2022. 3 Bedroom + 2 Bath + Kitchen and Laundry on each floor. Upper and Lower both tenanted out. 60' x 200' corner lot with Estate Homes right behind and Prince Albert Public School only 3 doors away. All Luxury Vinyl Plank Flooring. Granite Counters, Stainless Steel Appliances. Pot Lights Throughout. City water, Natural Gas, Brand New Septic System 2022. Over 300k in Renovations. Great CAP Rate, Great Investment Potential. Dont miss out! (id:60626)
RE/MAX Community Realty Inc.
223 29 Avenue Nw
Calgary, Alberta
Discover the epitome of inner-city living with this custom-built home boasting over 2,800 sqft of meticulously designed living space in the highly sought-after community of Tuxedo Park! With 4 BEDROOMS, 3.5 BATHROOMS, a GYM, WET BAR, REC SPACE, and a WALK-OUT BASEMENT, this home is the perfect fit for families who love to host and entertain. Heading inside, you're greeted with a large open concept layout full of natural light, a built-in bench and closet, dual mudrooms, and a POCKET OFFICE with custom built-ins - perfect for remote work or to study. The kitchen is truly a chefs dream - featuring a striking 14-ft island, stainless steel appliances, and a built-in wall oven and microwave. The living room features a gas fireplace, custom built-ins, and a rear bi-parting patio door which opens directly to your deck, perfect for indoor-outdoor enjoyment. Upstairs, the luxurious primary suite offers a massive walk-in closet, and a stunning 5-piece ensuite with IN-FLOOR HEATING, recessed ceiling, free-standing tub, and a full-height tiled shower, niche and bench. Two additional bedrooms, each with its own walk-in closet, a centrally appointed 4-piece bathroom along with an upper laundry room finish off this level. The fully developed basement delivers a GYM, wet-bar, large recreation area, and another large bedroom and 4-piece bathroom. The basement is also a walk-out, making it perfect for those that love to entertain or enjoy the outdoors. All of this in magnificent Tuxedo Park - just minutes to downtown, easy access to all major roads, and close proximity to excellent schools and top post-secondary campuses. Situated on a peaceful, tree-lined street and in one of Calgary's most desirable neighbourhoods, this is not a property that you want to miss. You still have time to select your own finishes and truly make this home your own! Featured photos are from a similar project by the same builder. RMS measurements are based on the builder's plans and are subject to change up on completion. *THE BUYER STILL HAS THE OPTION TO ADD A 2 BEDROOM LEGAL SUITE* (id:60626)
Real Broker
1935 Morello Rd
Nanoose Bay, British Columbia
**OPEN HOUSE - Sunday, June 15 @ Noon - 2pm** This beautiful rancher sits atop a fully fenced 4.05 acre lot and is complete with a tastefully designed secondary suite that consistently generates income on Airbnb. Upon entry to the main 3bed/2bath home you are greeted by the bright open living room, including a two way fireplace that faces the large dining room. The kitchen, dining room and balcony all enjoy peekaboo views of the ocean overlooking the lush forested lot. Down the hall you will find the master w/ensuite, 2 secondary bedrooms and additional bathroom. Through the laundry room is the double garage. The newly renovated secondary suite is 1bed/1bath and can be sold with its current west coast style furnishings. Below home is additional carport, workshop and large crawlspace. The diverse yard with ample parking area for boat or RV includes a large, flat grassy area next to the garage with hot tub. Enjoy making memories at the campfire next to your private country style bar with additional equipment storage. Large area previously used as horse riding ring, with adjoining forest, tiered landscaping, and a separate gated access point at lower end for accessibility and potential other use. Property is 10mins from Parksville and 15mins from Nanaimo. Fairwinds Golf Club and the ocean are just minutes away through Nanoose making it the perfect blend of country, coastal yet convenient living. The opportunities with this gorgeous property are truly endless! For more information/info package call or email Anthony Dagostini with RE/MAX Generation250-268-3246, anthonydagostini.realestate@gmail.com (All information should be verified if fundamental to the purchase) (id:60626)
RE/MAX Generation (Ch)
13127 Balloch Drive
Surrey, British Columbia
Location!! Queen Mary Park Area. This centrally located 3 bed 2 bath 2 storey 1/2 duplex house is sitting on 5671 Sq ft lot (Approx) on quiet Cul De Sac street. Fantastic, quiet family neighborhood. One Block to Betty Huff Elementary. 5 minutes drive to King George Skytrain and SMH. Why pay strata feels when you can own this 3 bed 2 bath house. Rear yard is fenced and private. The huge rec room could double as fourth bedroom. The adjacent duplex 13125 is also available!! Buy both properties. Both together makes 11200+ sq ft lot (id:60626)
Century 21 Coastal Realty Ltd.
80 Gage Street
Niagara-On-The-Lake, Ontario
Discover the perfect opportunity to build your dream home on this stunning, beautiful vacant lot, nestled centrally in one of the prettiest towns in Canada. Ideally located just a few minutes walk, (2 STREETS AWAY!) from the gorgeous main street of the Olde Town, short drives to numerous wineries in the greater Niagara Region, a vibrant marina, the world class SHAW Theatre, and Niagara's top-rated restaurants. Don't miss your rare opportunity to own the perfect slice of paradise in a community known for it's Historic Olde World charm and beauty, it's local friendliness and incredible bucolic lifestyle. Vacant lots like this, in the highly sought after central location of Olde Town, virtually never come up for sale! All you'll need to do is come and experience it, to fall in love and see all of the possibilities that exist, to build your perfect dream home in Paradise! (id:60626)
Bosley Real Estate Ltd.
3 Decker Hollow Circle
Brampton, Ontario
Beautiful well-maintained corner house, approx. 2000 sq.ft. Bright with lots of natural light, situated in very desirable area of Credit Valley.This house offers separate living, dining and family room, open concept kitchen, breakfast area and W/O to Patio. 4 spacious bedrooms, Primary bedroom with ensuite + Walk-In Closet. Upstairs laundry. Carpet-free. Finished basement, big rec. room with den, full bathroom and separate entrance for garage. Double car garage with 7 parking. Close to Mount Pleasant GO Station. Walking distance to Elementary & High School. Must See..!! (id:60626)
Homelife Maple Leaf Realty Ltd.
1344 Davenport Road
Toronto, Ontario
Great Investment Opportunity Legal Duplex Newly Renovated in High Demand Location, Living/Dining Combination On Main Floor With Hardwood Floorings & Bathroom, Large Kitchen With Access Directly To Dining Area, Side Entrance From Main Level To Rear Of The Property, 3 Bedrooms On Second Floor With Hardwood Floors And Closet Space Complete With 4 Piece Bathroom, Finished Basement With Kitchen And Bathroom, 1 Car Parking, Transit At The Door, Shopping Near By, Must See Property, Located in Corso Italia (id:60626)
Century 21 Percy Fulton Ltd.
161 Binder Twine Trail
Brampton, Ontario
Absolutely Stunning 3+2 Bed & 4 Bath Home With Finished Basement. Approx 2300 Sq Feet. Beautifully Laid Out Main Level With Hardwood Flooring, Pot Lights, Crown Moulding & Upgraded Light Fixtures. Recently Renovated Modern Kitchen With Quartz Countertop, Backsplash, Top Of The Line S/S Appliances& Eat-In Area. Spacious Family Rm On The Second Level With High Ceiling & Gas Fireplace. Bright Primary Bdrm With Soaker Tub & Separate Shower. Finished Bsmt With Rec. Area, 2Bdrm, Bath, Laundry &Separate Entrance Through The Garage. Walking Distance To Schools, Shopping, Public Transit, Mount Pleasant Go Station & All Other Amenities. (id:60626)
RE/MAX Gold Realty Inc.
38 Fellowes Crescent
Hamilton, Ontario
Welcome to this beautifully maintained 3+1 bedroom, 2.5 bathroom home tucked away on a quiet crescent in mature East Waterdown. Ideally situated near top-rated schools, scenic parks, and GO Transit, this family-friendly home offers both comfort and convenience. Enjoy a bright, functional layout with a welcoming living room, a family room with fireplace, eat-in kitchen, and a cozy dining area perfect for entertaining. Upstairs, find three generous bedrooms, including a primary bedroom with private ensuite. The fully finished basement adds a fourth bedroom, large rec room with a gas fireplace and ample storage - ideal for guests or a home office. Step outside to a private backyard retreat and take advantage of the double car garage and extended driveway. A rare find in a highly sought-after neighbourhood! RSA. (id:60626)
RE/MAX Escarpment Realty Inc.
5 Woodbine Place E
Oshawa, Ontario
Welcome to 5 Woodbine Place! This beautifully renovated home boasts high-end finishes and a spacious, open layout perfect for modern living. With generous bedrooms and 3 stylish bathrooms, this home combines comfort and elegance. Enjoy brand-new, top-quality appliances and the convenience of main-floor laundry. The bright, open-concept breakfast area opens to the yard, and the cozy family room-featuring a gas fireplace and hardwood floors throughout-connects seamlessly to a large, functional kitchen. The master suite offers a spacious walk-in closet and a luxurious 4 piece ensuite. Large windows throughout fill every corner of this inviting home with natural light. Ideally located in the desirable Windfields Farm neighbourhood, this property is steps from schools, parks, and shopping in North Oshawa, with quick access to Highways 401 and 407. Close to all amenities, including Costco, Home Depot, major grocery stores, and college, this home is perfect for families and commuters alike. (id:60626)
Century 21 Leading Edge Realty Inc.
38 Fellowes Crescent
Waterdown, Ontario
Welcome to this beautifully maintained 3+1 bedroom, 2.5 bathroom home tucked away on a quiet crescent in mature East Waterdown. Ideally situated near top-rated schools, scenic parks, and GO Transit, this family-friendly home offers both comfort and convenience. Enjoy a bright, functional layout with a welcoming living room, a family room with fireplace, eat-in kitchen, and a cozy dining area perfect for entertaining. Upstairs, find three generous bedrooms, including a primary bedroom with private ensuite. The fully finished basement adds a fourth bedroom, large rec room with a gas fireplace and ample storage - ideal for guests or a home office. Step outside to a private backyard retreat and take advantage of the double car garage and extended driveway. A rare find in a highly sought-after neighbourhood! Don’t be TOO LATE*! *REG TM. (id:60626)
RE/MAX Escarpment Realty Inc.
1499 Fuller Drive
Kingsville, Ontario
Welcome to 1499 Fuller Dr, a stunning home built in 2024, showcasing luxury finishes throughout! This exquisite property features 6 spacious bedrooms and 3 beautifully appointed bathrooms, providing ample space for families of all sizes. The main floor boasts just under 2,000 square feet of thoughtfully designed living space, perfect for entertaining and everyday living. The fully finished basement adds even more versatility, ideal for recreation or guests. Nestled in a quiet, family-friendly neighbourhood, this residence offers a serene retreat while remaining conveniently close to local amenities. The generous double garage provides plenty of room for vehicles and storage. Don't miss your chance to own this exceptional property that combines modern elegance with comfort. Schedule your viewing today! Call or email Listing Agent. (id:60626)
H. Featherstone Realty Inc.


