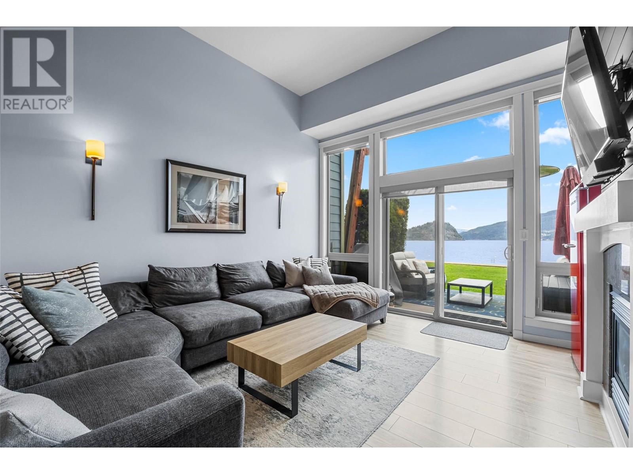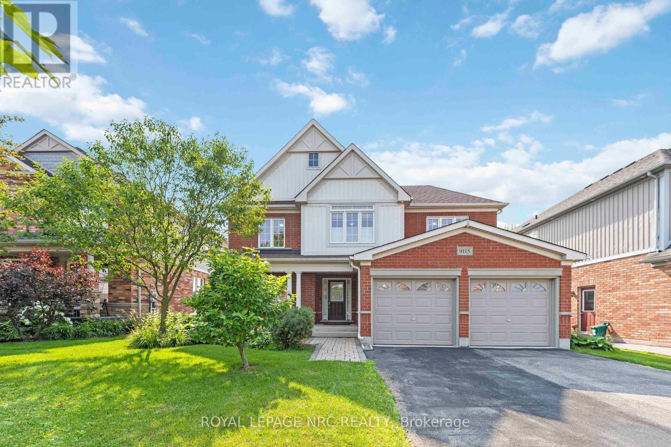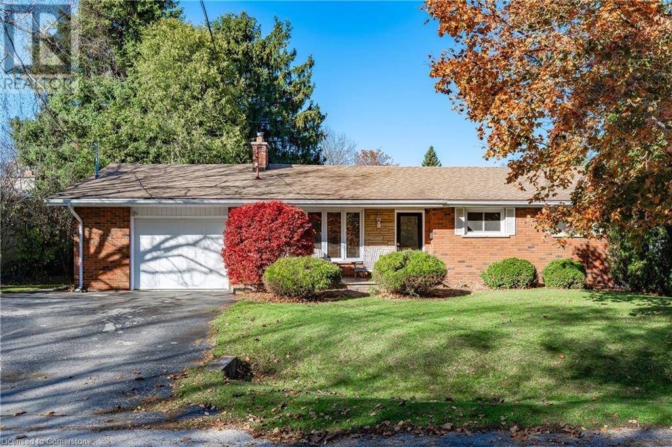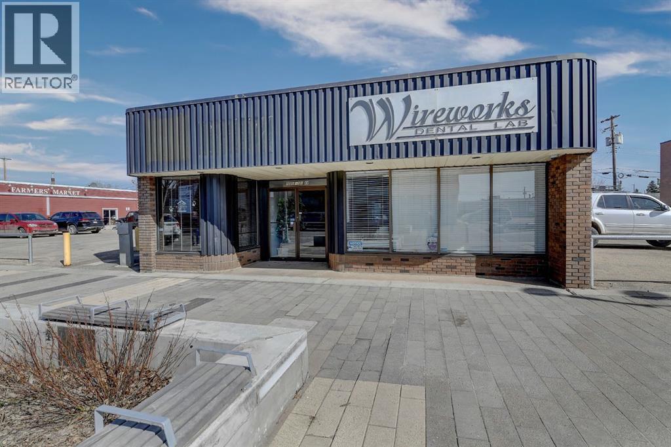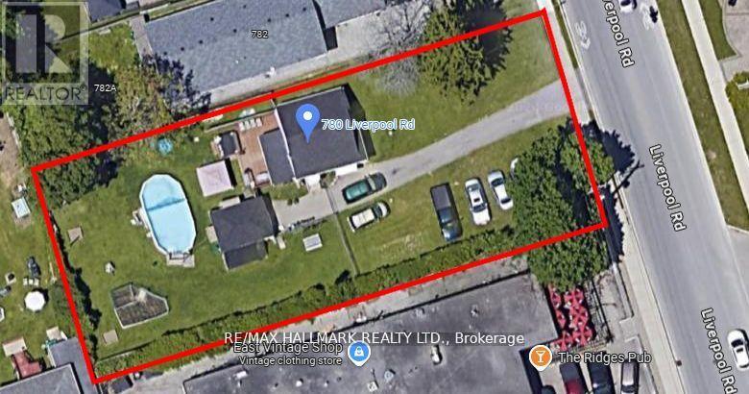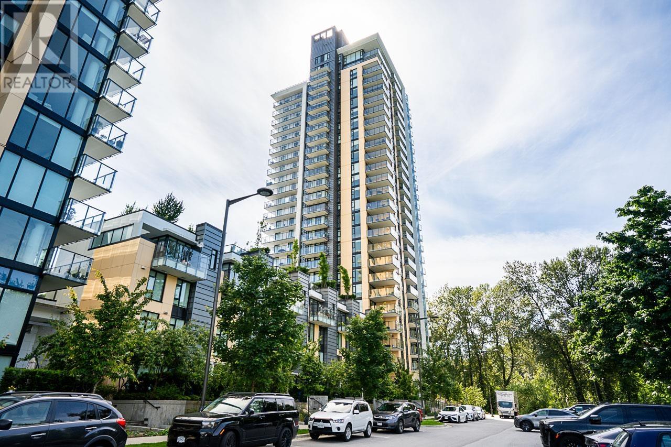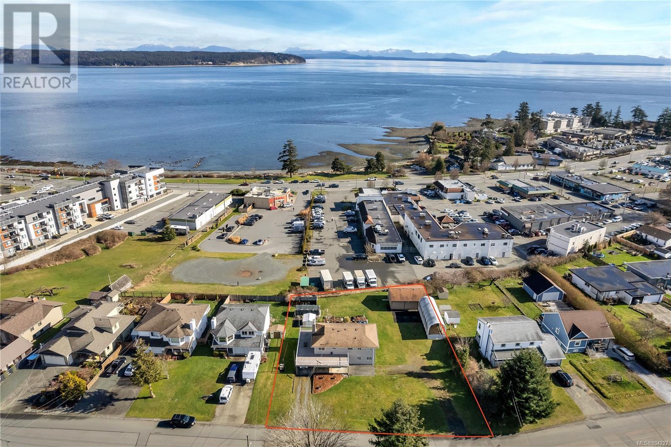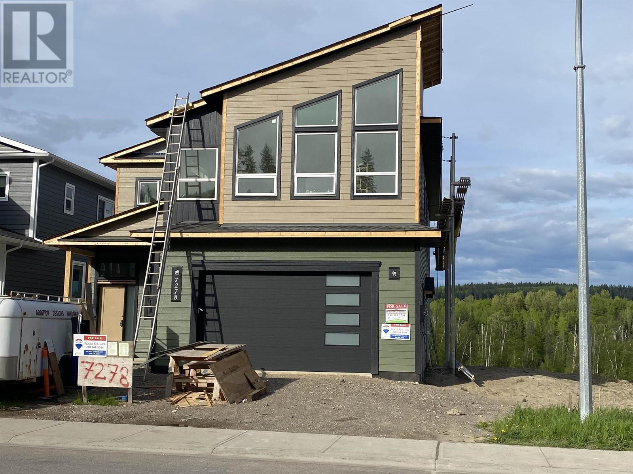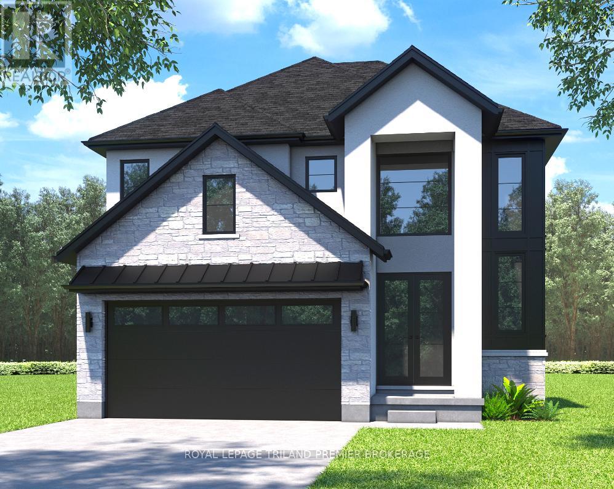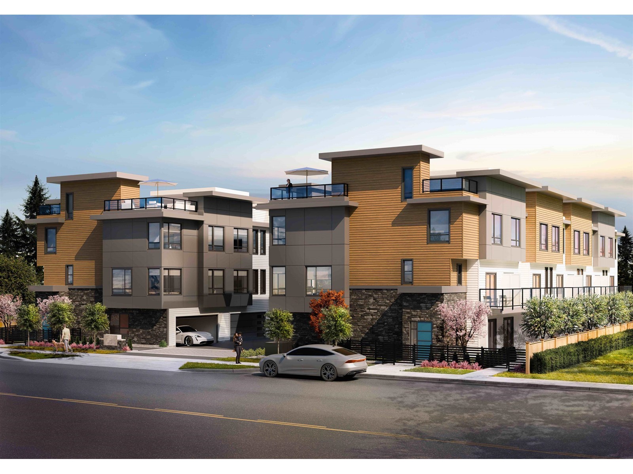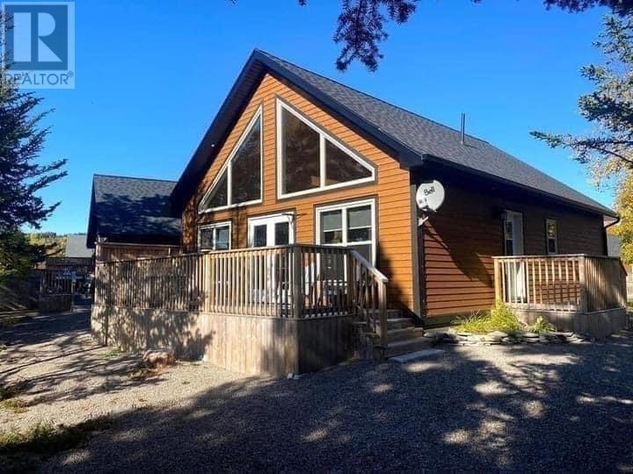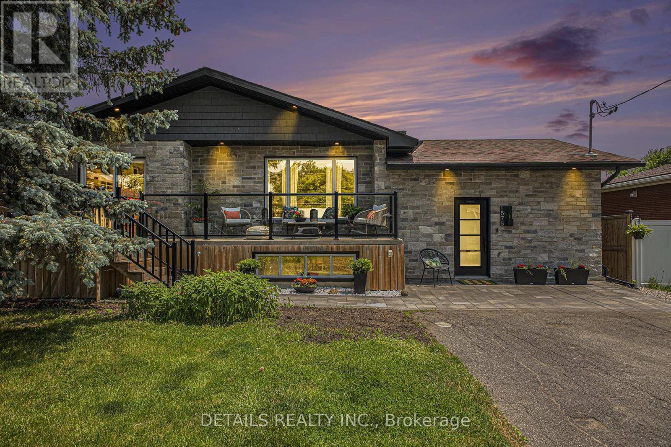1055e Argo Run
Mattawa, Ontario
Welcome to your dream riverside retreat! This bright and spacious 1+3 bdm home offers an open-concept layout designed for comfort and easy living. The main floor features a 3-pc bathroom, while the fully finished walk-out basement includes another 3-pc bathroom and 3 additional bedrooms perfect for family or guests. Enjoy abundant natural light and breathtaking views of the Ottawa River from every angle. Step outside to the expansive backyard, ideal for entertaining or relaxing in peaceful surroundings. As a rare bonus, this property includes a separate 2-bdm cottage located even closer to the water ideal for extended family, guests, or potential rental income. Don't miss your chance to own this incredible riverside property that blends comfort, versatility, and stunning natural beauty! One more bonus is this property is being sold fully furnished! Located approximately 3 hrs North West of Ottawa and approximately 4 hrs North of Toronto. Bienvenue dans votre havre de paix au bord de l'eau ! Cette spacieuse maison 1+3 chambres au concept ouvert offre un espace lumineux et accueillant, parfait pour un mode de vie confortable. Le rez-de-chaussée comprend une salle de bain 3 pièces, tandis que le sous-sol entièrement aménagé avec sortie extérieure offre une autre salle de bain 3 pièces ainsi que trois chambres supplémentairesidéales pour la famille ou les invités. Profitez dune lumière naturelle abondante et de vues imprenables sur la rivière des Outaouais dans un cadre paisible et enchanteur. Un atout rare : cette propriété comprend également un chalet indépendant de 2 chambres, situé encore plus près de l'eau parfait pour accueillir vos proches ou pour un revenu locatif potentiel. Ne manquez pas cette opportunité unique dacquérir une propriété riveraine qui allie confort, polyvalence et beauté naturelle exceptionnelle ! Un autre avantage: cette propriété est vendue entièrement meublée. Située à environ 3h au nord-ouest d'Ottawa et à environ 4h au nord de Toronto. (id:60626)
Century 21 Blue Sky Region Realty Inc.
1129 Foreman Road
Muskoka Lakes, Ontario
This lovely, well-maintained home and cottage in Port Carling Muskoka offers a spacious and bright living area with an abundance of natural light, complemented by a cozy gas fireplace and pot lights. The open-concept layout flows effortlessly to an expansive deck and screened gazebo, where you can enjoy peaceful views of Mirror Lake. The lower level features 2 additional bedrooms, a large recreation room with a walk-out and separate entrance, perfect for extra living space, along with a recently updated washroom. Set on a beautifully treed 2.7-acre lot with 425 feet of road frontage, this property provides both privacy and convenience. Located just a short distance from shops, boat landings, and public beaches, it's ideal for families and outdoor enthusiasts alike. A perfect blend of comfort and location for all ages! (id:60626)
Reon Homes Realty Inc.
1134 Pine Grove Road Unit# 2
Scotch Creek, British Columbia
For your Shuswap getaway! This lovely townhouse in Shuswap Lake Resort offers stunning views of the lake and Copper Island, making it the ideal investment opportunity in the ultimate vacation destination. The main floor is designed for effortless entertainment, with a well-appointed kitchen, dining area, sunken living room stepping out to a patio, 2pc bathroom, storage closet, and stairs down to a large storage space. On the second level, the spacious primary bedroom features a private balcony with breathtaking views of Copper Island and a 4pc ensuite bathroom, office area, 3pc bathroom, and guest bedroom. The top floor has a loft used as the third bedroom with skylights to allow for plenty of natural light, & a large balcony overlooking the beach. The furnishings and decor were thoughtfully chosen for the space, with many items included so that you can move-in & enjoy your first summer in the Shuswap. Perfectly situated to maximize the views, this townhouse has an ideal location within the resort, with a close proximity to the lake for swimming and fun with your family, but on the far side of the complex from the Provincial Park for tranquility and relaxation. The common property is beautifully maintained and includes access to the beach, a pool, hot tub, beach volleyball court, day-use dock + buoy when available (24 total), shared storage, and more. Located only a short distance from local marinas, restaurants, the Shuswap Lake Provincial Park, shopping, & golf courses! (id:60626)
Sotheby's International Realty Canada
33348 Wren Crescent
Abbotsford, British Columbia
OPEN HOUSE SAT JUNE 14 FROM 1-3PM . Tucked away in a desirable Central Abbotsford neighborhood, this nearly 2,000 sq. ft. home offers the perfect blend of modern updates and peaceful living. With 4 bedrooms and 3 bathrooms, this property sits on a spacious 6,874+ sq. ft. lot, featuring a private, tranquil backyard. The backyard has artificial grass for a low maintenance and gorgeous lawn year round! Upgrades over the years include a beautifully updated kitchen, main bathroom updated, roof, flooring and more. Not to mention, this home has AIR CONDITIONING, a high-efficiency furnace, and a tankless water heater. Come and see all that this home has to offer! (id:60626)
Royal LePage - Wolstencroft
9115 Kudlac Street
Niagara Falls, Ontario
Exquisite Former Model Home in One of the Regions Most Sought-After Communities! Step into luxury with this stunning detached home crafted by award winning Great Gulf, originally designed as a model home to showcase upgrades, craftsmanship and thoughtful design. Nestled in a highly sought-after neighborhood, this home offers 2310 sq. ft. of sophisticated living space and sits proudly on a generously sized lot. It features 3 spacious bedrooms + versatile den (perfect as a 4th bedroom, home office, or studio), 2.5 beautifully appointed bathrooms. The family room is a cozy retreat, boasting soaring cathedral ceiling with an open to above feature, complete with built-in bookshelves and a beautiful gas fireplace. Skylights throughout infuse the space with natural light, creating a warm and inviting atmosphere. The open concept living & dining area ideal for entertaining, numerous pot lights throughout home and stylish finishes throughout. The large backyard with covered rear deck, offering privacy and room to grow. Architectural finesse is evident throughout, with solar tubes in his and hers walk-in closets and second floor bathroom, fill the home with natural light and charm. Recent updates include a new heat pump (2024) and newer garage doors. The property also features a sprinkler system and an unspoiled basement awaiting your personal touch. From the moment you enter, you'll appreciate the attention to detail, finishes, and the sense of warmth that defines this home. Whether you're hosting guests or relaxing with loved ones, every space has been crafted for both comfort and style. Located in the heart of a vibrant community, this home is close to schools, parks, shopping, and more offering more than just a home, its a lifestyle opportunity. Don't miss your chance to own this one-of-a-kind gem. Schedule your private showing today! (id:60626)
Royal LePage NRC Realty
375 Clarendon Drive
Ancaster, Ontario
Beautiful 3-bedroom bungalow situated in the heart of Ancaster in the highly sought after mature family friendly neighbourhood of 'Maywood'. Just a short stroll to the historic 'Ancaster Village' with numerous shops, restaurants, pubs, Ancaster Memorial Arts Centre & more. There is street access to the popular Radial Right of Way Hiking Trail to explore and take you to nearby parks. Tiffany Falls & Dundas Valley Conservation areas with numerous hiking trails, Hamilton Golf and Country Club, Meadowlands Power Centre Shopping & more are all nearby. Additional features of this lovely home include a large 75 x 100 ft private treed lot, a finished lower level with 3-piece bath, original hardwood floors throughout the main level, L-shaped living/dining room with gas fireplace, attached garage, separate entrance to the basement from the garage, rear deck great for entertaining in your 'Muskoka' like backyard. (id:60626)
RE/MAX Escarpment Realty Inc.
2 Old Hickory Lane
Wasaga Beach, Ontario
Beautiful Detached In The Town Of Wasaga Beach! Don't Miss This Incredible Opportunity To Own A Gorgeous 2 Bed/ 2 Bath Raised Bungalow Just Minutes From Georgian Bay! Spanning Over 2000+ Sqft, This Spacious Property Boasts An Interlocked Driveway For 6 Vehicles, 12Ft Ceilings On The Main Level, And Hardwood/ Tile Flooring Throughout. The Tasteful Kitchen Has Granite Countertops, Built-In Ovens, And A Centre Island Perfect For Entertaining! The Open Concept Family Room Features A Stunning Gas Fireplace 8 Ft Ceilings, And Lots Of Natural Sunlight! This Model Has Been Converted From A 3-Bed To A 2-Bed Layout. Retreat To The Primary Bedroom Where A Walk-In Closet And A Luxurious 5-Piece Ensuite Await. The Secondary Bedroom Has A Gas Fireplace, Walk-In Closet, And a Semi-Ensuite. Enjoy The Backyard, Which Is Fully Fenced, Has Mature Trees For Privacy, And A Large Deck For Those Summer Nights BBQs! The Full Basement Has 8 Ft Ceilings And Endless Potential! Located Near Scenic Walking Trails, Shopping, Restaurants, And The Beach On Georgian Bay! Come Explore This Property And Experience All It Has To Offer! (id:60626)
RE/MAX Hallmark Chay Realty
10018 101 Avenue
Grande Prairie, Alberta
A rare opportunity to own a profitable, well-established dental lab and a centrally located commercial building in Grande Prairie, just steps from the Farmers’ Market. Wireworks Dental Laboratories has been operating since 1999, serving dentists across Canada with custom orthodontic appliances, dentures, and sleep apnea devices. With four full-time staff and a strong reputation, this niche business is both respected and income producing. The owner is willing to stay on short-term to assist with training and transition, making this a rare turnkey opportunity. The building offers 3,300 sq ft on the main floor, currently divided into two separate units. One is home to Wireworks and includes a front reception area, multiple private offices, kitchen, bathroom, and rear garage. The second unit is leased to a local groomer for $1,575/month (incl. GST), with a lease in place until February 2026. Downstairs, the 1,800 sq ft basement is accessible from both the front entrance and rear garage, offering excellent flexibility for storage, additional workspace, or future development. Included in the sale is a full suite of dental lab equipment and furnishings: a dental chair, four lab workstations, digital scanner and printer, investment system, vacuum mixer, casting equipment, welders, polishing and trimming tools, and more. With everything in place, a new owner can step in with confidence. The building is constructed with concrete block on a concrete foundation, features air conditioning and a flat roof, and was originally designed for a second storey, offering long term development potential. Two dedicated parking spots are included, with ample free public parking directly adjacent and behind the Farmers’ Market. Whether you're a dental professional, investor, or entrepreneur looking for a niche business with real staying power, this property offers strong financials, valuable assets, and room to grow. Call your commercial REALTOR® today to arrange a private showing. (id:60626)
RE/MAX Grande Prairie
780 Liverpool Road
Pickering, Ontario
Large Lot With Tons Of Development Potential! This 80x190 ft lot is located in the heart of Bay Ridges in South Pickering, just steps away from restaurants, shopping, the lake, Frenchman's Bay Beach, Go Train, the 401, and Pickering Town Centre. There is potential for a severance to two lots. unlimited possibilities for redevelopment., Being sold under power of sale on as is where is basis. (id:60626)
RE/MAX Hallmark Realty Ltd.
6650 Green Acres Way
Nanaimo, British Columbia
A little bit of country in the city. Rarely does the opportunity arise to carry on the legacy of a sizable piece of property in such a prime location. Just a minute's drive away from all the amenities of Woodgrove Centre, this almost 1 acre parcel is within the city limits, beautifully backed by Dunbar Park and just a stone's throw away from Green Lake. Bus routes and the Aspengrove prep school are also within easy walking distance. Mature fir trees, a variety of fruit trees, exotic plants, and literally hundreds of rhododendrons adorn this fenced and irrigated gardener's paradise. All that, and still plenty of space left to park the cars, boats, recreational vehicles & toys, in the private driveway located at the end of a quiet cul-de-sac. Newly minted R5 zoning in combination with the usual trio of underground city services also allows for up to 3 more dwellings to be constructed in various configurations, in addition to the existing main level entry home that's been lovingly cared for since being built in 1980. Much of the original charm is still intact featuring a fossilized wood fireplace surround, white oak kitchen cabinets gleaming under the light box, then state of the art vinyl Thermopane windows, real copper plumbing, and of course...dark wood panel walls in the basement. Who says you can't relive your childhood? Also downstairs is an in-house workshop area, and a cold room for storing all the homemade preserves after the fall bounty from the gardens. More recent updates include laminate wood flooring in the main living areas, spacious deck to enjoy the valley views, and a peaceful sun room drenched in natural light. With a great location and loads of upside for both today and tomorrow, this move is sure to be the right move. All data is approximate and to verified independently if being relied upon. Call Peter today at 250-816-7325 for more information and to schedule your private viewing. (id:60626)
Sutton Group-West Coast Realty (Nan)
102 1401 Hunter Street
North Vancouver, British Columbia
Welcome to Hunter by Intergulf! This stylish 2 bedroom and 2 bathroom air-conditioned home offers 912 sqft of open concept living plus a 292 sqft private patio that is perfect for entertaining. The gourmet kitchen features stainless steel appliances, quartz counters and a gas stove. Ample natural light and sleek finishes including wide-plank laminate floors. The spacious primary suite offers a walk-in closet and a luxe ensuite with double vanity, bath and shower. 1 EV parking and storage locker. List price includes all furniture. Resort-style amenities including gym, sauna/steam room, outdoor bbq area, party room and kids´ play area. Steps to Seylynn Park, Lynn Creek, multiple trails, new recreation centre, groceries, shopping and transit. Showings by appointment. (id:60626)
Oakwyn Realty Ltd.
2095 Dalton Rd
Campbell River, British Columbia
This one owner ocean view home on .41 acre in the heart of Willow Point is an incredible opportunity for a family looking for a great home and huge shop with lots of space to enjoy, a multi generational family looking to add a second or third home or suite, or an investor looking for an ideal location to further develop. Move in and add your personal updates or imagine your future use of the space. This property is loaded with potential. (id:60626)
Real Broker
7278 Foxridge Avenue
Prince George, British Columbia
Under construction. Possession Sept 2025. This exceptional home offers over 4700 sq ft of luxury living. Features include: 4 bedrooms up with spacious great room, electric fireplace, 5 pc ensuite, laundry room located upstairs. The main floor features open concept with large windows, nook area, kitchen with kitchen island eating bar, butlers kitchen area. Basement is finished with legal 1 bedroom suite/mortgage helper. Spacious Kitchen area and living room. Separate in-suite laundry. Walk out basement. Main and upper floor has view of River from partial covered sundeck. Plumb for gas BBQ.Hot water on demand.RI for EV charger and future solar panels. PURCHASE PRICE PLUS GST (id:60626)
RE/MAX Core Realty
1378 Bush Hill Link
London North, Ontario
TO BE BUILT: Hazzard Homes presents The Broadstone, featuring 2704 sq ft of expertly designed, premium living space in desirable Foxfield. Enter through the front door into the double height foyer through to the bright and spacious open concept main floor featuring Hardwood flooring throughout the main level; staircase with black metal spindles; generous mudroom, kitchen with custom cabinetry, quartz/granite countertops, island with breakfast bar, and butlers pantry with cabinetry, quartz/granite counters and bar sink; expansive bright great room with 7' windows/patio slider across the back. The upper level boasts 4 generous bedrooms and three full bathrooms, including two bedrooms sharing a "jack and Jill" bathroom, primary suite with 5- piece ensuite (tiled shower with glass enclosure, stand alone tub, quartz countertops, double sinks) and walk in closet; and bonus second primary suite with its own ensuite and walk in closet. Convenient upper level laundry room. Other standard features include: stainless steel chimney style range hood, pot lights, lighting allowance and more. (id:60626)
Royal LePage Triland Premier Brokerage
12 19667 55a Avenue
Langley, British Columbia
VIVID TOWNHOMES by AULUME PROPERTIES! A boutique collection of 15 3&4 bedroom contemporary townhomes with rooftop decks! This 3 bedroom townhome features an open concept kitchen with shaker cabinetry, large kitchen island with quart waterfall countertops, stainless steel appliances including gas range, flowing on durable laminate flooring into the spacious living and dining rooms. Appreciate 9' ceilings, forced air heating and air-conditioning throughout. Above is a primary suite with double vanity and 2 additional spacious bedroom. This home features a 428SF rooftop deck with gas hookup!! Completion estimated for June/July 2025. Purchase with only 10% deposit. All of this in a super convenient and quickly growing neighbourhood. (id:60626)
Oakwyn Realty Ltd.
6487 Renaud Road
Ottawa, Ontario
Welcome to this exquisite 2023-built Richcraft Bateman model a 4-bedroom executive home with a finished basement, two-car garage, and premium upgrades throughout. Nestled in a family-friendly neighbourhood with no front neighbours, this home offers exceptional privacy and style. The main floor dazzles with hardwood flooring, pot lights, and a gourmet kitchen featuring a quartz island, stainless steel appliances, and extended cabinetry with illuminated display cases. The open-concept great room, with a cozy gas fireplace and abundant natural light, is ideal for gatherings, and a flexible space serves as a home office or playroom. The upper level boasts a luxurious primary suite with a fireplace, spa-like 5-piece ensuite, and dual walk-in closets, alongside three additional bedrooms, a full bath, and convenient laundry room. The lower level includes a spacious recreation room, bathroom rough-in, and ample storage. Extras include central vac, eavestroughs, and a natural gas BBQ hookup. (id:60626)
One Percent Realty Ltd.
251 Bayshore
Bathurst, New Brunswick
Carron Point Beach - This amazing property is one of a kind with all the luxurious amenities you could imagine. A rambling raised bungalow offering you privacy on the upper level overlooking the beach and offering panoramic views up and down the beach the upper level offers a large open concept great room with Napoleon High Country wood burning fireplace, 3 patio doors onto front and back patios overlooking the beach and also the salt water marsh on the road side. Kitchen offers a huge island with quartz waterfall counter top and plenty of space for gatherings. The addition off the great room is used as a dining room and smaller den but was intended as a grand dining room with views from marsh to beach. Primary suite with soaker tub overlooking the beach, second bedroom and a luxury main bathroom with European ceramic and glass walk in shower with 2 shower heads. Lower level offers a guest suite with full bathroom, living area, kitchenette and bedroom. Second suite off the back yard offers a bed/sitting room and 3pc bathroom with shower ideal for coming in from the beach and hot tub. Attached garage adjacent to this room off the hallway. Concrete patio by the hot tub has a stone fireplace. Detached garage with storage loft upstairs and paved driveway. Professional landscape and plantings complete this property. Vendor is licensed as a realtor under the Real Estate Agents Act in the Province of New Brunswick. Property is non-owner occupied. (id:60626)
Royal LePage Parkwood Realty
344 Little Bay Road
Springdale, Newfoundland & Labrador
Welcome to Indian Falls Chalets! This is a great opportunity to own and run a well-established and beautiful hospitality and tourism business ideally located along the renowned Indian River in Springdale. Springdale is indeed “The Hub of Green Bay”, offering a quality outdoor lifestyle that is awesome and timeless! This region is also the most mineralized area on the island and is currently prime location to multiple mining exploration and development companies. Indian Falls Chalets property offers 3 year-round modern chalets, all including 2 spacious bedrooms and 2 full bathrooms. The main area features an open concept and modern kitchen, dining and living room – very inviting and cozy providing that home away from home feeling! Two of the three chalets are situated so that the decks are overlooking the Indian River and the spectacular views beyond! The third chalet is beautifully tucked away in the forest and is designed to be user-friendly and fully wheelchair accessible. All chalets are fully furnished in a modern decor setting and are exceptionally maintained. Indian River is a popular destination for fly fishing for Atlantic salmon and brook trout. There are numerous hiking and walking trails at the doorstep of Indian Falls Chalets, which are also great for snowshoeing in the winter. Awesome snowmobiling and ATV riding in the area and you can drive right to the chalets’ door from all parts of the province. Endless things to do for outdoor enthusiasts! Or a great destination for those looking to just relax and enjoy beautiful scenery and surroundings! The business has an established website, an online booking system, and many repeat guests! There are expansion opportunities that could include the addition of another chalet/building. A gem of a business, in a beautiful part of the province! For more information on this business opportunity, details will be provided upon request. (id:60626)
River Mountain Realty
423 Mariners Way
Collingwood, Ontario
Welcome to Lighthouse Point! Discover this rarely available 3-bedroom Garden Home, ideally located near the clubhouse in one of the most sought-after communities. Out of 576 residences, only 17 feature the coveted Zinnia floor plan. This spacious ground-level home offers 1,326 sq. ft. of open-concept living space, complete with a cozy gas fireplace and an abundance of pot lights.Enjoy outdoor living with a large private terrace, and the convenience of an attached garage. Thoughtful landscaping enhancements were completed in 2020, including a stone walkway to the garage and an armour stone retaining wall. New patio stones were added in 2024 for a refreshed outdoor feel.The kitchen and living area were beautifully renovated in 2019, featuring modern finishes, quartz counters, a built-in Liebherr refrigerator, gas stove hookup, and durable laminate flooring throughout. A high-efficiency Navien on-demand hot water and boiler system, along with an A/C unit, were also installed in 2019 for year-round comfort. Residents enjoy access to an array of resort-style amenities, including two private beaches, a marina, indoor and outdoor pools, a 16,000 sq. ft. recreation centre, tennis and pickleball courts, scenic walking trails, and more. Whether you're seeking an active lifestyle or a peaceful retreat, this home offers the best of both worlds.All just minutes from downtown Collingwood, Blue Mountain, and several top-rated golf courses. (id:60626)
Royal LePage Locations North
3469 Ingram Road
Mississauga, Ontario
Spacious 3+1 Bedroom, 4 Bath Home with In-Law Suite in Prime Erin Mills Location. Over 1,900 Sq Ft of Living Space! Nestled in a highly sought-after neighbourhood, this spacious family home offers the perfect blend of comfort, convenience, and versatility. Featuring 3+1 generous bedrooms, 4 bathrooms, and parking for up to 5 vehicles, there's room for everyone and more. Enjoy warm summer days in the private backyard, complete with low-maintenance composite decking and an above-ground pool perfect for entertaining or relaxing with family. The fully finished basement offers a separate side entrance to a bright and open in-law suite, complete with a kitchen/family room, 4-piece bathroom, laundry, and ample storage ideal for extended family or rental income potential.Located just minutes from top-rated schools, parks, shopping, restaurants, and major highways, this move-in ready home is perfect for multi-generational living or growing families. Dont miss your opportunity to live in one of Erin Mills most desirable communities! (id:60626)
Exp Realty
85 Shannon Road
East Gwillimbury, Ontario
Tired of looking at cookie cutter homes? Whether you're downsizing or just entering the market, this is the perfect opportunity. With 3 bedrooms on the upper level plus a 4th on the main floor, there's room for everyone! Main floor family room is so cozy with gas fireplace and is perfect for hosting with walk out to deck and fenced backyard. Additional entry to side yard just off the spacious 4th bedroom. This layout offers so much living space with dining and living room off of kitchen. Beautiful basement offers additional living space and playroom which is newly finished with pot lights, vinyl flooring and separate laundry room. Sitting on picturesque, no-exit street surrounded by trails and nature. Quick 2 minute walk to the tennis courts or follow the nature trail to the library and pickle ball court. You will never have to worry about parking with the double garage and a driveway that fits 6 cars! This is the perfect next step to suit all phases of life. (id:60626)
Royal LePage Rcr Realty
3469 Ingram Road
Mississauga, Ontario
Spacious 3+1 Bedroom, 4 Bath Home with In-Law Suite in Prime Erin Mills Location. Over 1,900 Sq Ft of Living Space! Nestled in a highly sought-after neighbourhood, this spacious family home offers the perfect blend of comfort, convenience, and versatility. Featuring 3+1 generous bedrooms, 4 bathrooms, and parking for up to 5 vehicles, there's room for everyone and more. Enjoy warm summer days in the private backyard, complete with low-maintenance composite decking and an above-ground pool perfect for entertaining or relaxing with family. The fully finished basement offers a separate side entrance to a bright and open in-law suite, complete with a kitchen/family room, 4-piece bathroom, laundry, and ample storage ideal for extended family or rental income potential.Located just minutes from top-rated schools, parks, shopping, restaurants, and major highways, this move-in ready home is perfect for multi-generational living or growing families. Dont miss your opportunity to live in one of Erin Mills most desirable communities! (id:60626)
Exp Realty
1575 Maxime Street
Ottawa, Ontario
Jaw-Dropping $327,000 Renovation + Huge Pool-Sized Yard Backing onto a Park - Beautiful In-Law Suite Ideal Intergenerational Home! From the curb to the back fence, this home has been completely transformed. Over $327,000 has been invested in top-to-bottom renovations that deliver luxury, comfort, and flexibility including a stunning in-law suite with its own full kitchen, bathroom, bedroom, and living space. The main level is even more impressive, featuring a custom-designed dream kitchen with premium finishes, quartz counters, and smart built-ins; a dining area that comfortably seats 12; and a sun-filled front deck perfect for morning coffee, entertaining, or evening wine. The open-concept living room is anchored by a dramatic foyer and flows into the private backyard. The spa-like main bathroom includes a deep soaker tub and dual glass-enclosed shower. This is a home that could grace the pages of a design magazine. The fully finished lower level is a showpiece for multigenerational living: 1) A private in-law suite: full kitchen, bedroom, bathroom, and living area. 2) A separate area with a large bedroom (or flex room) and another full bathroom ideal for teens, guests, or parents. Whether you need space for extended family, guests, or simply room to grow, this layout is perfectly suited for intergenerational living. Additional Highlights: Oversized 62.5 x 132 lot flat, private, and pool-sized, backing directly onto Woodburn Park (no rear neighbors!) Oversized windows throughout, bringing in natural light. Walkable to restaurants and shops. Just 1 minute to the 417 ramp, a commuter's dream. Nearly everything is brand new; ask for the full list of renovations. Flexible layout offers endless lifestyle possibilities. This is more than a home, it's a rare opportunity to own a high-end, turn-key property with unmatched versatility. Schedule your private tour of 1575 Maxime today. (id:60626)
Details Realty Inc.
1595 Mallard Dr
Courtenay, British Columbia
Valley View Estates presents a beautiful 6+ bedroom, 3 bath family home with charming curb appeal, an in-ground pool, and stunning mountain views, backing onto the peaceful 2km Valley View Greenway trail. Conveniently located near both city centers, schools, the hospital, golf, North Island College, Costco, and shopping, this home offers the perfect balance of nature and amenities. The ground level features a welcoming foyer, five bedrooms, office, a 3-piece bath, and a laundry/mudroom with garage access. Upstairs, enjoy an open-concept formal dining and living area with a gas fireplace and cathedral window, plus a bright eat-in kitchen with a bay window and adjoining family room leading to a sunny 19’11” x 12’ deck. This level also includes two bedrooms, a 4-piece bath, and a primary suite with a walk-in closet, private 3-piece bath, and backyard views. With gas forced-air heating, a gas range, and a 4’ crawlspace for storage, this is an ideal home for a growing family. (id:60626)
Royal LePage-Comox Valley (Cv)



