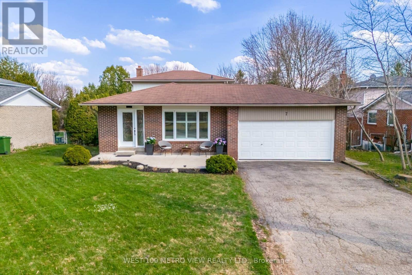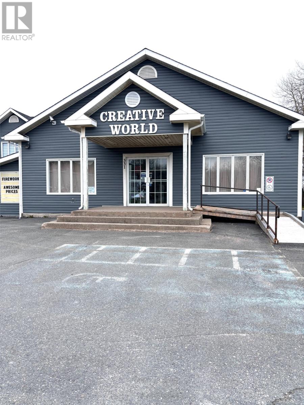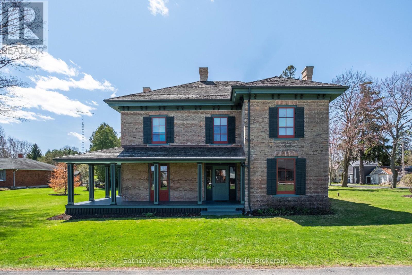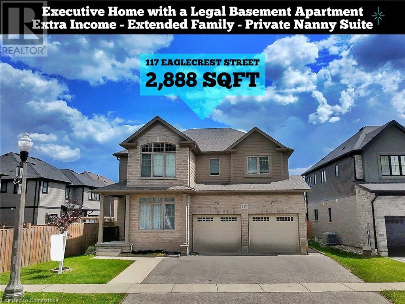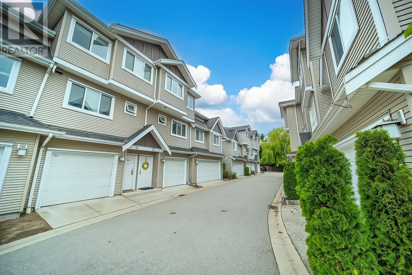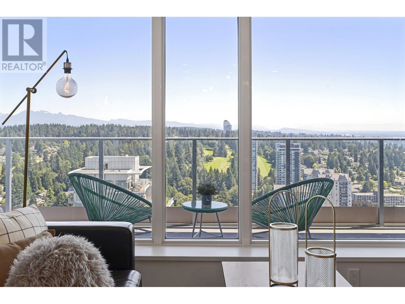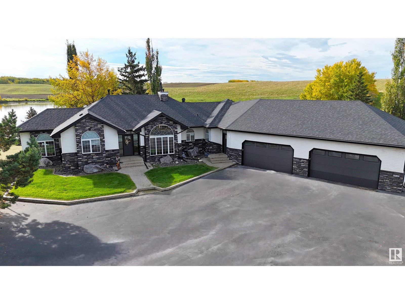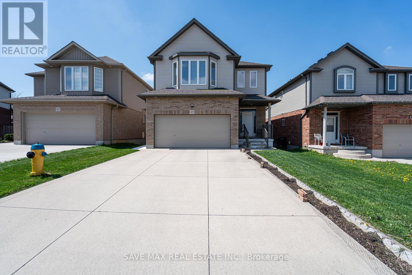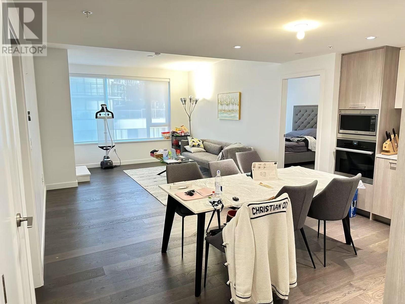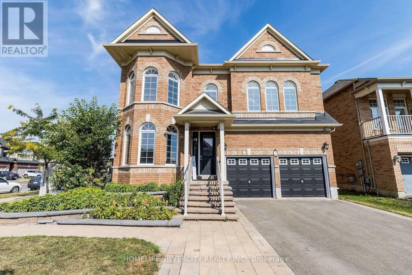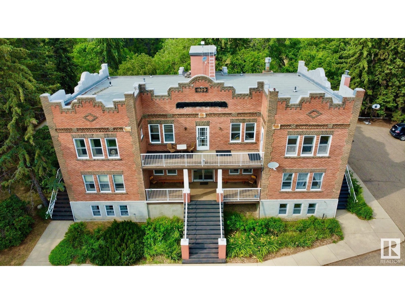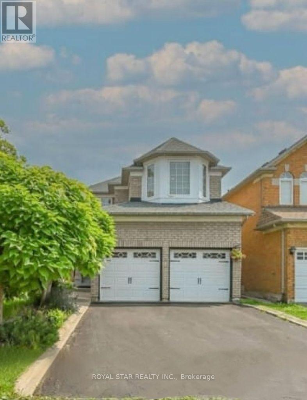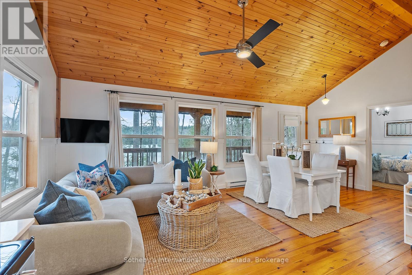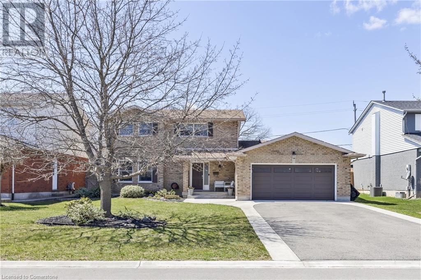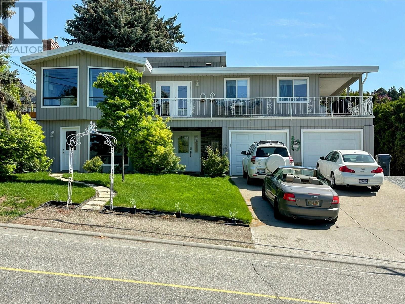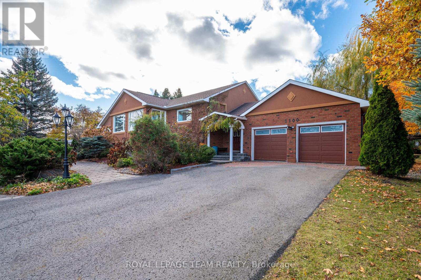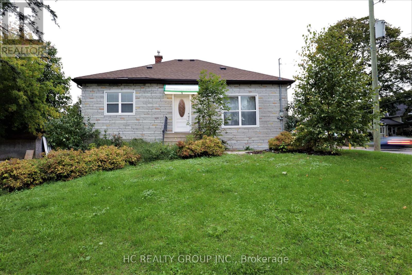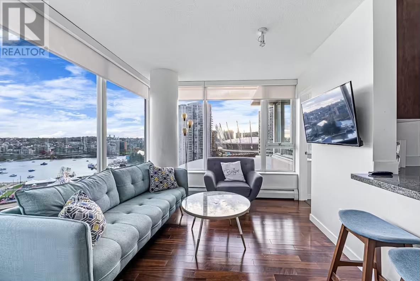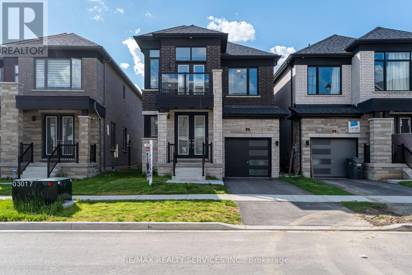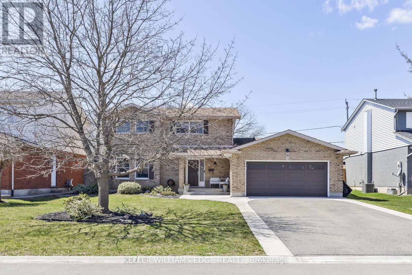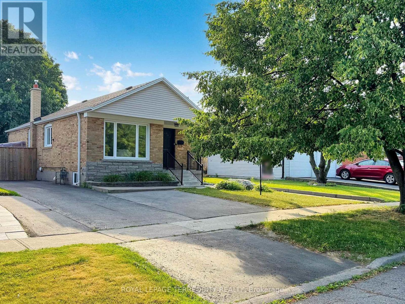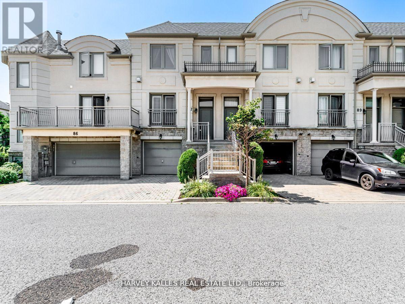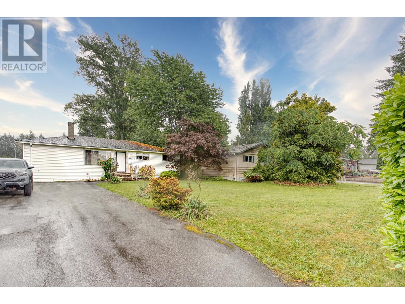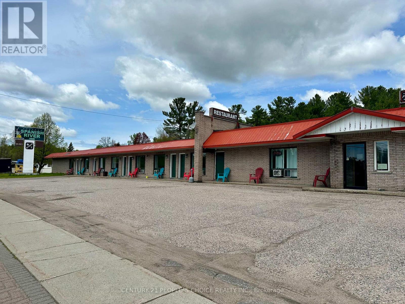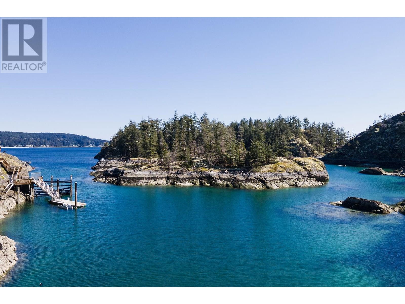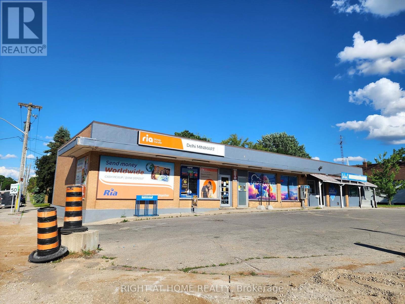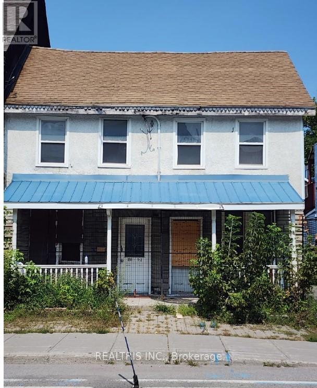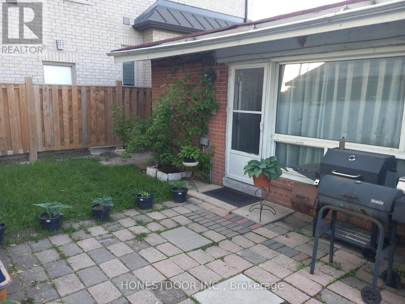7 Church Street
Caledon, Ontario
Welcome to picturesque Mono Mills in Caledon! This detached 4-level back split home offers the perfect blend of comfort and convenience. Centrally located, it's just minutes from Orangeville, Palgrave, and Albion, yet nestled in a tranquil, family-friendly neighbourhood. Situated on an Expansive 66ft by 197ft private fenced lot with mature landscaping, this home boasts incredible curb appeal and 2 car garage. Beautifully upgraded throughout with hardwood flooring and pot lights and smooth ceilings. The galley-style eat-in kitchen includes stainless steel appliances, and ceramic floors and overlooks the lower level. Entertain family and friends in the large family room with walk out to new deck! Side entrance allows the possibility for separate living space for large families. Impeccably maintained by current owners . Just Move-In and Enjoy! (id:60626)
West-100 Metro View Realty Ltd.
331 Memorial Drive
Clarenville, Newfoundland & Labrador
Located in the beautiful Town of Clarenville is this amazing business opportunity awaiting your special touch! The General Store & Creative World has been a staple in Clarenville for many years with everything from crafts, convince, hardware, gifts, and so much more. There are multiple buildings on the property including a house that is 30’x40’,Creative World that is 40’x70’, work shop 30’x40’ warehouse that is 70’x40’, General Store that measures 168’x40’ and attic storage 172’x20’ along with attic storage of 172’x20’, plus a 2-storey shed measuring at 24’x30’. This is 18,440 square feet of commercial space in the heart of Clarenville awaiting for your investment! Please Note: This property is Hst applicable, both business and land are being sold, and inventory along with fixtures to be negotiated at time of sale. (id:60626)
Exit Realty Aspire
6779 Marlborough Avenue
Burnaby, British Columbia
This concrete live-work townhouse is ideally located in the heart of Metrotown, Burnaby. Offering 2 bedrooms plus a den (perfect as a flex room or single bedroom), 2 full bathrooms, 2 half bathrooms, and a spacious private patio, it is designed for luxurious living or professional use. Nestled on a quiet interior street in metrotown within a vibrant neighbourhood, it´s an excellent choice for self-employed professionals, small business owners, or buyers seeking a premium home in a prime location. Every detail is meticulously crafted: the kitchen and spa-inspired bathrooms feature European appliances and polished quartz countertops, with integrated appliances, a 5-burner gas cooktop, built-in dishwasher, and soft-close cabinetry. Enjoy unparalleled convenience with world-class shopping, dining, and SkyTrain just steps away. Amenities include air conditioning, fitness centre, yoga room, social lounge, bike storage, and concierge service. Comes with 2 parking stalls and 1 storage locker. (id:60626)
Nu Stream Realty Inc.
524 Gateway Road Ne
Airdrie, Alberta
Exceptional commercial development opportunity in the city of Airdrie with DC zoning, ready to build and perfectly positioned on a high-exposure corner lot surrounded by streets with full access and excellent curb appeal. Located directly across from two established hotels and a busy retail plaza, this prime site offers outstanding visibility and steady traffic, making it ideal for a wide range of commercial uses such as retail, office, or restaurant. Perfect opportunity for hotel/ motel development or a banquet hall as well!. The area is rapidly growing with strong commercial demand, and all surrounding infrastructure is already in place, making this a rare and strategic opportunity for investors or developers looking to capitalize on a premium location in one of Alberta’s fastest-growing cities. (id:60626)
Royal LePage Metro
Prep Realty
158 Thornbush Boulevard
Brampton, Ontario
Welcome to 158 thornbush, 2017 built, No house at front. LEGAL BASEMENT with walkout separate entrance, 3 bedrooms and 2 full washrooms. Double door entrance, Big Den on main. Good sized kitchen has an island. Master bedroom has 5 pcs ensuite and walk in closet. All good-sized bedrooms with 3 washrooms on the 2nd level. Oak stairs and hardwood on main. Entrance to basement from garage as well. This house has all the comforts a family needs and good rent potential from the basement. (id:60626)
Homelife G1 Realty Inc.
22 Lamport Street
Norfolk, Ontario
Welcome to 22 Lamport St. Known as the McInnes/Wotten Residence or Maplelodge, this fully restored, period correct, circa 1872 home in the Picturesque style is notable for its connection to the influential McInnes family and local physician Dr. McInnes. The house embodies the rich social and architectural heritage of Vittoria, a tranquil hamlet founded in 1796 as Tisdales Mill and renamed in 1813 to commemorate the Battle of Vittoria during the Napoleonic Wars. Perfectly situated on a manicured 1/2 acre lot the home is a testament to a bygone era when Vittoria was the capital of the London District of Upper Canada. The level of detail in this restoration is without compromise. Repointed chimneys, cedar shake roof, copper flashings, custom windows and storms with original glass, original pine and oak floors, original hardware, trim, doors, stair case, multiple fireplaces, modern kitchen and bathrooms, and the list goes on. The 3,255sqft, 2 story masterpiece has 4 bedrooms and 3 bathrooms with large principal receiving rooms on the main floor, 10' ceilings, 2nd floor laundry, private study and detached carriage house. Garden doors lead to the wrap around front/side porch with beautiful southern exposure views of the property. A national treasure that has been restored to all its original beauty located 5 km from the shores of Lake Erie, this home is a once in a lifetime opportunity. Elegant yet understated in a way that only an historic Upper Canada home could be. We invite you to step back in time with a visit to this outstanding property. Cap off the tour with lunch at one of the beach front restaurants in nearby Port Dover and we guarantee you will fall in love.... (id:60626)
Sotheby's International Realty Canada
117 Eaglecrest Street Street
Kitchener, Ontario
Located in the prestigious Kiwanis Park / Bridgeport North neighbourhood, this executive 4-bedroom detached home with a legal nanny/in-law suite offers luxury, space, and exceptional flexibility—perfect for single-family living, multigenerational households, or generating rental income. Enjoy direct access to scenic Grand River trails and the lush green spaces of Kiwanis Park, making this an ideal setting for nature lovers and active families. The main and upper levels feature 2,888 sq. ft. of elegant living space, highlighted by rich hardwood floors and a grand staircase that makes a memorable first impression. The chef-inspired white kitchen boasts a large island perfect for entertaining, and flows into a bright dining area anchored by a cozy double-sided fireplace. A main-floor office provides a quiet, dedicated workspace. Upstairs, the expansive primary suite includes a luxurious ensuite, complemented by three additional bedrooms, a second-floor family room, and the convenience of upper-level laundry. Step outside to a private backyard retreat, complete with a concrete deck—ideal for summer gatherings or peaceful evenings outdoors. The finished lower level features a legal nanny/in-law suite with a private entrance, full kitchen, laundry, and spacious living area—ideal for extended family, live-in caregivers, or as a separate rental unit for additional income. Whether you're looking for a prestigious single-family home or a property that supports multigenerational living or income potential, this home delivers exceptional lifestyle and investment value in one of Kitchener’s most sought-after communities—close to top-rated schools, shopping, dining, and major commuter routes. (id:60626)
Homelife Miracle Realty Ltd
12 10651 Odlin Road
Richmond, British Columbia
Great Location! rarely available! Welcome to Willow Green Mews townhouse complex! This unit is near 1600 square feet and has everything you need, gourmet kitchen, open concept living room and offering one extra bedroom on the ground level. Laminate maple floors in dining and living room; newer roof and hot water tank; very well maintained strata! Low Strata fee includes city UTILITIES BILL; easy access to Vancouver, Richmond city center, Nature park, YVR, Walmart, major banks and restaurants. bonus: a lot of street parking just right beside the complex! open house July 12 & 13 from 2:00 to 4:00. (id:60626)
RE/MAX Westcoast
RE/MAX All Points Realty
3601 3809 Evergreen Place
Burnaby, British Columbia
This beautiful northeast corner unit in the desirable City of Lougheed offers stunning views from every angle. Enjoy breathtaking views of the Fraser River, golf course, and mountains, all without any obstructions. The home features three bedrooms and two full bathrooms. The well-designed layout includes a kitchen with Bosch appliances, a large center island, and a spacious living room with a thoughtful layout that allows you to fully enjoy the stunning scenery. The large balcony is perfect for entertaining family and friends. Conveniently located within a shopping mall, you'll have easy access to shops, banking, restaurants, and cafes. Plus, the SkyTrain station is just steps away, offering an unbeatable combination of luxury living and convenience. (id:60626)
Sutton Premier Realty
#5 2022 Parkland Dr
Rural Parkland County, Alberta
Custom WALKOUT Bungalow w/ Attached QUAD Garage (44Wx25L, heated, 220V, water/sink) on 1.43 acres in a quiet cul-de-sac on a PRIVATE POND in Marrakesh Properties subdivision, a short 10 min drive west of Stony Plain. This beautiful 2,256 sq ft (plus full basement) home features central AC, hardwood & tile flooring, vaulted ceilings and the perfect spaces for you home business. On the main: living room w/ gas fireplace, dining room w/ built-in buffet (sink & beverage fridge), gourmet kitchen w/ eat-up centre island, main floor laundry, 2.5 bathrooms & 4 bedrooms including the owner’s suite w/ 5-pc ensuite & walk-in closet. Walkout basement: 2 additional bedrooms, office, 4-pc bath, storage rooms and a massive family/rec room w/ 2nd gas fireplace, wet bar & sound system. Outside: WATERFRONT VIEWS from the patio & composite deck; 2 sheds, paved driveway and a 48’x24’ WORKSHOP w/ heat & central AC. Easy access to Yellowhead & 16A. Perfect location to run a business from your PRIVATE WATERFRONT HOME near town. (id:60626)
Royal LePage Noralta Real Estate
315 Thornhill Place
Waterloo, Ontario
Beautiful 4 Bedroom Detached Home On A Child-Friendly Court In Central Waterloo. Excellent Community,Steps To Transit, Schools, Shopping And Minutes To Waterloo University. Do Not Miss This Beautiful Home.!!! (id:60626)
Save Max Real Estate Inc.
1010 8160 Mcmyn Way
Richmond, British Columbia
NO GST! AC available! VIEWSTAR TOWER J. The landmark waterfront project in Downtown Richmond. This HUGE 1085 SQFT 2 Bed 2 Bath+Den East facing unit has all the high end features: Miele appliances, engineered laminate floors, Nest AC and gorgeous garden view. You are steps away from the new Capstan skytrain stations, Yohan Centre, Osaka Supermarket, banks, restaurants and more. There are also world-class amenities for you to use including indoor swimming pool, gym, entertainment room, music room, lounge, reading room, roof garden, planting pots, and lots of outdoor area. Easy access to Vancouver, Hwy 99, and YVR airport. Don't miss on this one! (id:60626)
RE/MAX Crest Realty
3 Juneberry Road
Thorold, Ontario
Incredible Home Situated On A Beautiful, Fenced, 51 feet Corner Lot With Over 4,000 Sqft Of Finished Living Area, 7Parking spots , Meticulously Landscaped And Cared For Like None Other. This Home Is Pristine Boasting A Dining Room With Over 18 feet Ceilings, Large Windows And Natural Light Throughout. The Primary Suite Will Blow You Away When You See The Massive Bedroom, 2 Walk In Closets And A Spa-Like 5 Piece Bath With Dual Vanities. Hardwood Flooring Throughout The House, Upgraded Washrooms, Vast Kitchen With A Wet Bar, Massive Back Deck, And A Huge Custom Built Shed. A Separate Entrance To the legal Basement Which Includes A Self Contained 3 Bedroom Suite, Custom Designed Kitchen, And 3 Piece Bathroom Featuring A Walk-In Glass Shower. This Property The Ideal Home For Both Families And Investors Alike With So Many Options And Opportunities. Rental license for the whole house. Very good rental income in this area. (id:60626)
Homelife Silvercity Realty Inc.
16 Barden Crescent
Ajax, Ontario
Bright, Open-Concept Design with Large Windows and Natural Sunlight. Hardwood Floor Throughout Main Floor And Brand New Broadloom In Bedrooms. The Finished Basement Provides Added Living Space With 2 Bedrooms, A Full Washroom, A Spacious Recreation Area. Entertainer's Backyard With Deck And Patio Area. Close To School, Park, Shopping, and Hwy 401. (id:60626)
Homelife/future Realty Inc.
55 Hill Drive
Aurora, Ontario
Lovely 4 Bedroom Sidesplit With Modern Kitchen Located On Premium Mature Treed Lot In Desirable Aurora On Quiet Street In Prestigious Hills Of St. Andrews Enclave. Experience A Great Family Neighborhood That Offers The World Renowned Private Schools Of St. Andrew's And St. Anne's Colleges. Enjoy Hardwood On All Floors Except The Basement, Bright Bow Window On Main Floor And A Multi Level Floor Plan That Offers Great Potential. Many Recent Upgrades: Furnace(2023), A/C(2023), Attic Insulation(2023), Washroom in Basement(2023), Garage fire Resistant Door(2023), Stairs to basement(2023) etc. Fabulously Located Within Minutes To All Amenities, Hospital, Schools, Parks, Go Train & Go Bus. Ready to move in and Enjoy! (id:60626)
Master's Trust Realty Inc.
165016 Township Road 534
Rural Lamont County, Alberta
The original, 1929 - Mundare Hospital, later becoming a convent, and lately renovated as a family residence and the location of a Catholic apostolate . This unique and historic 10,307 sq ft (total space) building sits on 6.47 acres, across the street from the town of Mundare. There are a total of 21 rooms, including 10 washrooms, an enormous laundry room, a large kitchen, and second smaller kitchen, walk-in-fridge big dining room, library, a huge living room, meeting room, offices, sunroom, storage, boiler rooms, and a full chapel. There are 3 generous covered deck areas and a lovely front porch area just off the grand front steps. The building is set back off the main street, with a long driveway and large parking area. The acreage is beautifully treed and offers privacy and much room for recreation. If you are looking for a character building with plenty of opportunities and options, you will be inspired by this charming, historic, gem. (id:60626)
Comfree
2581-2593 Savory Rd
Langford, British Columbia
Presenting an exciting opportunity to acquire lake front in the Westshore. 4 unserviced lots zoned P2 Commmunity Institutional totalling 1.94 acres of land along the north west shore of Florence Lake. The 4 adjacent properties, lots 2-5, street numbers 2593, 2589, 2585, 2581 are located off of Savory Road are being offered as a package. Municipal sewer and water services are located at the northerly end of the existing Savory Road. Savory Road is a quiet no-thru street located within close proximity of Bear Mountain and Millstream shopping center, making this a very attractive chance to leave a mark on a increasingly desirable and growing neighborhood. Price is + GST. (id:60626)
Newport Realty Ltd.
10 Narrow Valley Crescent
Brampton, Ontario
Beautiful, Cozy, Spacious And Well-Kept Three Bedroom Detached Home With Double Car Garage. Conveniently Located Near Highway, Hospital, School, Park, Grocery Stores, Restaurants. (id:60626)
Royal Star Realty Inc.
1048 Longline Lake Road
Lake Of Bays, Ontario
Discover your perfect getaway at 1048 Long Line Lake Rd., situated between the picturesque towns of Dorset and Baysville. This recently renovated three-bedroom cottage embodies charm and comfort, making it an ideal retreat for families seeking tranquility and adventure. Wake up in your cozy sanctuary, featuring two inviting sitting areas one on the upper level and another in the lower level walk-out. The thoughtfully designed interiors create a warm atmosphere, perfect for family gatherings or quiet moments. Step outside to your personal paradise. The upper deck and lower patio offer stunning views of Long Line Lake, where sunshine graces the water all day, and sunsets are nothing short of spectacular. Gather around the beautiful stone fire pit by the shore, creating lasting memories with loved ones as the stars light up the night sky. This small, serene lake is a haven for water skiing, boating, paddle boarding etc. ensuring every summer day is filled with excitement. The dock is ideal for sunbathing, swimming, and enjoying the peaceful surroundings. With a municipally maintained road, access to your slice of heaven is easy year-round. This winterized cottage is perfect for both seasonal retreats and full-time living. More than just a property, this is a space where families can craft lifelong memories. Imagine weekends filled with laughter, holidays by the lake, and quiet evenings by the fire. This is the perfect cottage a place where dreams of relaxation and adventure come to life. Don't miss the opportunity to own this cherished retreat, a place you'll love and treasure for years to come! (id:60626)
Sotheby's International Realty Canada
5 Kintyre Court
Caledonia, Ontario
This stunning 2-storey home offers the perfect blend of comfort, space, and entertainment — ideal for growing families who love to host and relax in style. With 3+1 spacious bedrooms and 3.5 bathrooms, there’s room for everyone to spread out and feel right at home. On the main floor, enjoy everyday convenience with a thoughtfully designed layout featuring an updated kitchen with modern finishes, a large living room perfect for gatherings, a cozy family room with a fireplace, and main floor laundry for added ease. Upstairs, you’ll find three generous bedrooms, including a primary retreat with a 3-piece ensuite. A spacious 5-piece family bathroom completes the second level — perfect for busy mornings. The fully finished basement is an entertainer’s paradise, featuring a home theatre, pool table, and plenty of space for movie nights or game day get-togethers. It also includes a 4th bedroom, full bathroom and a separate office space for work or study from home. Outside, your private backyard oasis awaits — complete with a hot tub, gazebo, shed, and plenty of green space for kids to play or summer BBQs with friends. The double garage offers extra storage and convenience. Located in a quiet, family-friendly neighbourhood, close to parks, schools, and all the amenities Caledonia has to offer — this home truly checks all the boxes. Don't miss your chance to own this beautifully maintained home designed for both everyday life and unforgettable memories. Book your private showing today! (id:60626)
Keller Williams Edge Realty
9001 Husband Road
Coldstream, British Columbia
Nestled in an established Coldstream neighbourhood mere steps from Kal Beach, this updated 5-bedroom, 4-bathroom family home boasts elegance and functionality. The interior features generous rooms, creating a welcoming atmosphere for residents and guests alike. Morning coffee or an evening nightcap on the deck are made all-the-more special by the spectacular view over Kalamalka Lake...but don't stop at the view - wheel your paddleboard down the street and get in the lake!! A highlight of this property is the self-contained 1-bedroom, 1-bathroom suite, perfect for accommodating visitors or providing additional living space. Relax and unwind when you step outside to discover a private backyard oasis, ideal for hosting gatherings or simply basking in the beauty of the mature trees and ample perennial gardens. This property seamlessly combines comfort, style, and convenience, making it a perfect choice for the family buyer or empty nesters who still value extra space. (id:60626)
Coldwell Banker Executives Realty
1100 Moffatt Drive
Ottawa, Ontario
Step into this beautiful 4-bedroom, 3-bathroom home that blends comfort, style, and practicality. Perfect for families of all sizes, this home boasts spacious bedrooms, modern bathrooms, and an open floor plan ideal for hosting friends and loved ones. The highlight is the expansive backyard, your private sanctuary for outdoor gatherings, summer barbecues, or simply enjoying a peaceful evening under the stars. This property is more than just a house; it's a warm, welcoming space where cherished memories are waiting to be made. Don't miss your opportunity to make this home your own! (id:60626)
Royal LePage Team Realty
9435 Wellington Road 22
Erin, Ontario
Welcome to your peaceful retreat on a picturesque 1-acre lot just outside of Hillsburgh, where the beauty of country living surrounds you. This charming bungalow is nestled among mature trees, offering the perfect mix of privacy, comfort and space to create the lifestyle you’ve been dreaming of. With a spacious open-concept layout, the home is filled with natural light from oversized windows and enhanced by pot lights throughout, creating a warm and welcoming atmosphere. The heart of the home is the modern kitchen, complete with ample cabinetry, a large island with built-in stovetop, and a convenient breakfast bar. It’s the perfect space for casual family meals or entertaining guests, and it opens to a lovely deck where you can unwind, enjoy your morning coffee, or take in the peaceful views of your private backyard. The updated main bathroom features a stylish double vanity and sleek glass shower, combining function and elegance. Two generously sized bedrooms on the main floor offer comfort and tranquility, while the finished basement with its own separate entrance provides incredible flexibility. It includes a spacious recreation room, two additional bedrooms, a bathroom, and a cold cellar—ideal for extended family living, a guest suite, or rental potential. New windows throughout offer added peace of mind. Whether you’re looking to garden, enjoy outdoor hobbies, or simply embrace a slower, quieter pace, this home offers everything you need to make it your own. Just a short drive to Hillsburgh and nearby amenities, this is country living at its best - peaceful, cozy, practical, and full of potential! (id:60626)
Exp Realty
94 Prospect Street
Newmarket, Ontario
Solid Bungalow On A Wide 110 Lot In A Prime Newmarket Location. An Ideal Blend Of Investment Potential And Family Living. The Main Floor Offers Three Spacious Bedrooms, A Large Living Room, Renovated Kitchen & Washroom, Along With A Separate Washer & Dryer. The Fully Finished Basement Features A Private Separate Entrance, Full Kitchen, Its Own Laundry, And A Full Washroom - Perfect For Extended Family, Guests, Or Rental Income. This Property Offers Flexibility For Investors, Multi-Generational Families, Or Those Seeking A Home Business Setup (Zoning Permits Home-Based Business). Steps To Southlake Regional Health Centre, Public Transit, GO Station, Main Street Shops, Riverwalk Commons & Fairy Lake. (id:60626)
Hc Realty Group Inc.
2202 688 Abbott Street
Vancouver, British Columbia
Elegant home with unobstructed water views in Firenze Tower II. This spacious 2 bedroom, 2 bathroom includes a large den & solarium. Incredible amount of natural light fills this upper floor, corner unit with its South West facing outlook. This is a perfect home for enjoying the Downtown lifestyle, or makes a perfect investment unit as AirBnB and short term rentals allowed. Fantastic building amenities include 25m indoor pool, hot tub, sauna, and party room. Walking distance to Gastown, Yaletown, Chinatown, T&T, Rogers Arena, BC Place, Costco, Skytrain and great restaurants. 1 Parking stall & 1 locker included. Pets and Short Term Rental allowed. Crosstown Elementary, Britannia Secondary (id:60626)
Sutton Group-West Coast Realty
68 Camino Real Drive
Caledon, Ontario
Welcome to this stunning, fully upgraded detached home located in Caledon's newest and most sought-after neighborhood. Boasting approximately 2,200 sq.ft. of modern living space, this 2023 Built home features 9'ft ceilings on both main and second floors, creating a bright and spacious atmosphere throughout. Enjoy hardwood flooring on both levels and elegant stained oak stairs with iron pickets. The thoughtfully designed layout offers a separate living room, dining room, and an oversized family room with electric fireplace perfect for both everyday living and entertaining. The chefs delight kitchen showcases high-end quartz countertops, stainless steel appliances including a gas stove, and stylish cabinetry. The second floor offers the convenience of a laundry room and includes four generously sized bedrooms, including a huge primary retreat with a 5-piece ensuite and walk-in closet. Both Washroom feature raised vanities with stone countertops for added comfort. Step out to the balcony on the second floor and enjoy the fresh air. Additional highlights include a double-door entrance, a builder-provided separate entrance to the basement, a 200 AMP electrical panel, and a striking modern brick and stone exterior. With over $70,000 in premium upgrades, this is a move-in-ready gem you won't want to miss! (id:60626)
RE/MAX Realty Services Inc.
856 Four Seasons Dr
Goulais River, Ontario
Experience the tranquility of waterfront living in this one-of-a-kind custom Craftsman log home. This stunning four-bedroom retreat will leave you speechless with its exceptional craftsmanship and refined finishes throughout. The main level is warm and welcoming, featuring a beautifully designed custom kitchen that opens seamlessly into a sprawling living room. A floor-to-ceiling stone fireplace serves as the centerpiece, drawing the eye upward to the vaulted ceilings and enhancing the sense of rustic luxury. Expansive windows offer picturesque views of the lake, filling the space with natural light and allowing you to fully appreciate the serene surroundings all while enjoying the comfort of in-floor heating beneath your feet. The second level continues to impress with sweeping water views and an open layout that overlooks the living room below. The oversized primary suite is a true retreat, complete with a spacious walk-in closet and a luxurious four-piece en-suite bath. Outside, this home transforms into an entertainer’s dream. A wrap-around deck, partially covered for year-round enjoyment, invites you to relax or host with ease. Just steps away, you'll find a fully equipped 16-by-16 outdoor covered kitchen—perfect for cooking and gathering in the fresh air. For those looking for extra space we have a 24 x 31 two-car detached garage that has a Rinnai space heater for year-round convenience. This extraordinary lakeside property blends rustic charm with modern luxury—an ideal haven for those seeking peace, beauty, exceptional living and even its own website (www.timberlakehouse.ca) Call and book your viewing today! (id:60626)
Century 21 Choice Realty Inc.
5 Kintyre Court
Haldimand, Ontario
This stunning 2-storey home offers the perfect blend of comfort, space, and entertainment ideal for growing families who love to host and relax in style. With 3+1 spacious bedrooms and 3.5 bathrooms, theres room for everyone to spread out and feel right at home. On the main floor, enjoy everyday convenience with a thoughtfully designed layout featuring an updated kitchen with modern finishes, a large living room perfect for gatherings, a cozy family room with a fireplace, and main floor laundry for added ease. Upstairs, youll find three generous bedrooms, including a primary retreat with a 3-piece ensuite. A spacious 5-piece family bathroom completes the second level perfect for busy mornings. The fully finished basement is an entertainers paradise, featuring a home theatre, pool table, and plenty of space for movie nights or game day get-togethers. It also includes a 4th bedroom, full bathroom and a separate office space for work or study from home. Outside, your private backyard oasis awaits complete with a hot tub, gazebo, shed, and plenty of green space for kids to play or summer BBQs with friends. The double garage offers extra storage and convenience. Located in a quiet, family-friendly neighbourhood, close to parks, schools, and all the amenities Caledonia has to offer this home truly checks all the boxes. Don't miss your chance to own this beautifully maintained home designed for both everyday life and unforgettable memories. Book your private showing today! (id:60626)
Keller Williams Edge Realty
33 Mendip Crescent
Toronto, Ontario
Welcome to this beautifully maintained home, nestled on a sprawling, private, fully fenced lot ideal for families and perfect for entertaining. Pride of ownership shines through every detail. The updated kitchen (2015) is a chefs dream, featuring stainless steel appliances, Quartz countertops, imported tile backsplash, and a stylish Atzeni exhaust fan. Strip hardwood floors flow throughout the main level, complemented by expansive triple-pane windows (2015) that fill the space with natural light. (Kitchen features a double-pane window.)Downstairs, discover a spacious and versatile finished basement complete with entrances, two bedrooms, a full kitchen, and an open-concept living/dining area perfect for extended family or rental potential. Modern waterproof vinyl flooring and tilt-in windows (2018) add comfort and style, while pot lights and updated fixtures throughout the home create a warm, contemporary ambiance. Step outside to an extraordinary backyard oasis whether you're hosting guests or simply relaxing, the possibilities are endless. With one side extending 160 feet and the other 125feet, there's ample space for a future pool or garden retreat. Conveniently located within walking distance to schools and just minutes from shopping, TTC,GO Transit, and Highway 401.This move-in ready gem offers comfort, style, and exceptional value. Welcome home! (id:60626)
Royal LePage Terrequity Realty
38 Simcoe Crescent Sw
Calgary, Alberta
****OPEN HOUSE SATURDAY 1-3 PM****Beautifully updated 4-bedroom family home in the heart of Signal Hill, just steps from 17th Ave, the LRT, Westside Recreation Centre, shops, and only 15 minutes to downtown. This bright, open-concept home features a spacious great room with fireplace, a formal dining room perfect for family gatherings, and a large, sun-filled kitchen with walk-through pantry, new countertops and fridge (2025), and a cheerful breakfast nook that opens onto a generous deck and expansive backyard with sprinkler system. Upstairs, you’ll find a large bonus room with a second fireplace, two spacious children’s bedrooms, a full bath, and a serene primary suite with 5-piece ensuite and walk-in closet. The finished basement offers 9’ ceilings, a fourth bedroom, full bathroom, two storage rooms, a sound-insulated media room ideal for movie nights, and a versatile flex space perfect for a playroom, home office, or gym. Recent updates include a new furnace and A/C (2024), carpet & vinyl plank flooring (2020), Hot Water Tank (2013), and shingles (2017). An oversized garage and convenient main floor laundry complete this exceptional home. Located within walking distance to Joan of Arc School and close to some of Calgary’s top-rated westside schools. A wonderful opportunity for your family in a sought-after community. (id:60626)
Sotheby's International Realty Canada
148 Scenic View Close Nw
Calgary, Alberta
Rare opportunity... First time ever offered for sale. Excellent location with no homes in front or directly behind you. Located in the ever-so-sought after neighborhood of Scenic Acres with wonderful schools, community center and great amenities... including a corner gas bar/convenient store, professional building with doctors, dentist and a daycare. Gorgeous custom built two storey split with a double attached garage... last home built on Scenic View Close... and it has been meticulously maintained and upgraded over the years. Featuring over 3100 sq. ft. of quality living space with 4 bedrooms and 3.5 baths. The Grand entrance/foyer is very open featuring an elegant spiral staircase and soaring ceiling, flex rm. (formal living rm./ main floor office). Very spacious open design with all the main living areas overlooking the South backing park. Literally you can enjoy watching the children play and the neighbors walking their dogs all day long. Large gourmet kitchen, white cabinets, granite counter-tops, breakfast bar, walk-in pantry, stainless steel appliances include: a gas cook top stove, built in oven, built-in microwave, dishwasher and fridge. Bright sunny dining nook with easy access to the deck.... Is absolutely perfect for your summertime barbecues and entertainment. The formal dining room is ideally located with extra room for large gatherings and/or lounging area, built-in desk. The main floor is completed with a sunny Great room with a corner fireplace. The upper floor offers a gorgeous owners suite with a walk-through closet. Your spa like en-suite boasts a large soaker tub and a Thermasol steam shower. Plus three other good sized bedrooms. Fabulous lower level is fully developed and totally open with endless possibilities. Presently used as a second living room for the family. Plus wine room, gym, bedroom, office space and full a bath. All this and so much more... walking distance to the L.R.T. and only minutes to the Ring Road that connects the c ity, plus a quick escape to the mountains. Just move in and Enjoy! You do not want to miss out on this opportunity... TRULY SHOWS 10/10... Happy Stampede! Note: NO Poly-B plumbing (id:60626)
RE/MAX Complete Realty
Th 87 - 9133 Bayview Avenue
Richmond Hill, Ontario
Tastefully Updated & Meticulously Maintained Townhome in Gated Richmond Hill Community! Welcome tothis sun-filled, open-concept townhome located in the heart of Richmond Hill, nestled within a secure gated community. This beautifully updated home features a Main Floor with 9' smooth ceilings, hardwood flooring, a cozy gas fireplace, custom built-in shelving, and a modern kitchen with quartz countertops, custom backsplash, and a breakfast bar. Step out to the deck from the kitchen area - perfect for morning coffee or evening relaxation. Upper Level was originally a 3-bedroom layout, thoughtfully redesigned into two spacious bedrooms, each with its own ensuite bath, large closet space, and insulated windows for quiet comfort. Lower Level is a fully finished walk-out basement with a 3-piece bathroom ideal as a recreation room, home office, or a third bedroom. Enjoy a stress-free lifestyle with maintenance fees covering 24-hour gate house security, landscaping, snow removal, and exterior upkeep (id:60626)
Harvey Kalles Real Estate Ltd.
10711 Woodbine Avenue
Markham, Ontario
**Must See**Staged In Real For Your Dream Home!!**Charming & Elegant Designed Upscale Freehold Townhome at the convenient High-demanded Prestigious Cathedraltown Markham at Woodbine/Elgin Mills! Adjacent to Richmond Hill/Hwy 404. Move-In Ready Home Sweet Home w/Lots of upgrades featuring spacious Living Rm on Main FLR, PLUS at 2nd FLR, a cozy Family Rm w/Impressed 16-Feet high ceiling and extreme large scenic sky view windows! Private Large Walk-Out Terrace great for your Morning Coffee or Sunset Beer + BBQ w/family! Massive Master Suite w/Shower and Bathtub, & Additional Executive Master Closet everyone loves! Spacious Bedrooms. The meticulous renovation is evident in every detail, from the Solid Oak Curved Staircase, hardwood flooring to the tasteful fixtures and modern finishes. Bright and Modern Eat-In Kitchen w/Full Height Dark Maple Cabinets, High Quality Stone Counter Top, and S/S Appliances. Plenty Of Windows w/California shutters, Sun filled Energized & Bright, Garage + Double Parking On Driveway great for 3 full-size cars! Fully Fenced Yard. Spacious Professional-Finished Basement w/Wet Bar ready! Great for friends and family gathering! Mins to high ranking schools, Hwy 404, 407, Go-Bus, Costco, Grocery Stores, Parks & Tons of Restaurants! (id:60626)
Century 21 Kennect Realty
11684 210 Street
Maple Ridge, British Columbia
Check out this Amazing Opportunity with almost 8000sqft in Sought after Southwest Maple Ridge. This current home has 3 bedrooms and 1 bath making this a great investment to hold or take advantage now of the small scale multi-unit housing program. This fantastic property is situated next to Jordan Park, steps to transit, schools, shopping and easy hwy access. The perfect location to call Home! (id:60626)
Macdonald Realty
10 Wildberry Crescent
Brampton, Ontario
Gorgeous all brick detached. 4 + 1 bedrooms. 4 bathrooms. Total square footage of main floor and second floor is 1,957 square feet (per MPAC), plus the enclosed front porch, plus finished basement. Super large renovated kitchen; large quartz countertop; luxury backsplash, undermount double sink, soft close cabinetry, pot lights, two very large pantries. Open concept kitchen and breakfast area with walk-out to a very large deck and beautiful backyard. Large formal separate living room. Large formal separate dining room boasting a gas fireplace. Humongous primary bedroom with 4-piece ensuite which includes a soaker tub, separate standup shower, rough-in for a bidet, massive closet. The other three bedrooms are a very generous size. The finished basement includes a massive family / recreational room with window and ceramic floors; large bedroom with window, ceramic floors and a walk-in closet; 3-piece washroom includes a standup shower; large cold cellar; plenty of storage space; laundry room with separate sink. The awesome and private backyard is a dream come true: fully fenced (mostly new); large deck; interlock area; raised garden boxes at the back fence. Most exciting about this property is that it backs onto the beautiful trail system boasting lots of mature trees. The double car garage has direct access into the foyer. Large driveway may accommodate up to four cars, meaning up to six-car parking total. Thee ae California shutters throughout the main floor and second floor. Circular solid oak staircase. Rough-in central vacuum. Roof and windows have been replaced. Mos rooms have been freshly painted. This property is in immaculate condition, lovingly cared for by current owners since 1997. Details available regarding separate side entrance. Note: Toronto Metropolitan University's New School of Medicine Brampton Campus is scheduled to open in September 2025. Very flexible closing / possession. Incredible Value! Prime Location. (id:60626)
Our Neighbourhood Realty Inc.
3406 - 15 Mercer Street
Toronto, Ontario
Discover the perfect blend of luxury and location at the highly sought-after Nobu Residences. This superb upgraded unit, offers unobstructed views making it a gem in the heart of Toronto's Entertainment District. An impeccable 2-bed, 2-bath floor plan offers the ultimate layout. Enjoy approximately 65,000 in upgrades, including top-tier Miele appliances, an inviting kitchen, meticulously designed closet organizers, stylish custom blinds, and hassle-free keyless entry. Nobu Residences is set to become a premier destination in the city, boasting world-class dining, a captivating courtyard, and state-of-the-art fitness facilities. (id:60626)
Royal LePage Realty Plus
15 Littlebeck Crescent
Whitby, Ontario
Welcome To 15 Littlebeck Crescent Located In The Heart Of Whitby. This Beautiful 2-Story Family Home with stone/stucco is exactly what you have been seeking, 9' / smooth Ceilings On The Main Floor, rare double garage w/ interior access, 3 Generously Sized Bedrooms & upper level loft Which Can Be Converted Into A Fourth Bedroom. Primary Bedroom With an oversized walk-in Closet And 4 Piece Ensuite Washroom. Beautiful Chef's Kitchen With Large Island that's perfect for entertainment, Ceaserstone Countertops, Stainless Steel Appliances And Walk-Out To Backyard. Upgraded Hardwood Floors on main and stairs. parking for 5 cars with interlocked section. This Mattamy built home is just under 2000 Sq ft As Per Mpac and only four yrs old. Close Proximity To All Amenities, Parks, Schools, Recreation Centres and new state of the art medical centre, Trails & Shopping Centres. Partially finished basement with utility/work room. (id:60626)
RE/MAX Crossroads Realty Inc.
3285 Eagle Ridge Road
Grand Forks, British Columbia
Executive rancher with breathtaking views of river, valleys, and mountains. This custom-built home features a butler pantry, central island, and pull-up bar in the kitchen, along with 10 ft ceilings, hardwood flooring, and natural gas in-floor heating. The spacious layout includes 3 bedrooms, 3 bathrooms, and extra-large rooms, all flooded with natural light and stunning views. Situated on 2 1/2 acres, this property offers a private oasis with wrap-around decks, a walk-out basement, automatic irrigation, and access to the Trans Canada Trail. The basement features a sprawling family room with rough in for a wet bar or kitchenette. The workshop is perfect for extra storage. Nestled in a tranquil cul-de-sac, this unique home is a rare find and must be seen to fully appreciate its beauty and exceptional features. Call your agent to view today! (id:60626)
Grand Forks Realty Ltd
143 Joes Dales Drive
Georgina, Ontario
Welcome to 143 Joe Dales Dr. Built By Aspen Ridge homes in 2016 located in Prime Location SOUTH KESWICK) with growing demand. This well-appointed 4 bed-room home features spacious main floor with family size eat in kitchen with quartz counters overlooking family room with gas fireplace and als has a separate dining room. The upper primary bedroom has double walk-in closet and 5 pc. semi ensuite bathroom, the other 3 bedrooms are spacious with closets,also on this level you will find full laundry room. Home also features a fully finished basement with 2 additional bedrooms, rec room and 3 pc. bathroom as well as second laundry room. Just move In!!!!! (id:60626)
RE/MAX Realty Services Inc.
127 Front Street
Spanish, Ontario
16 Room Indoor Corridor Motel, Spent thousands of dollars on recent Renovations and Upgrades. Year-round profitable business and easy ONE-MAN operation, very comfortable to manage and maintain in the winter months due to the indoor corridor. The motel is located (about 30 min from Espanola, 1 hour west of Sudbury and 5 hours north of Toronto) Right on Trans Canada Hwy 17 in the Spanish town with NO other motels in the town, No competition. The Snow Mobile Trail located right at the back of the motel. Great customer base, mainly Workers and Staff from the different companies/industries and tourist in the summer and fall months. Motel has a good demand for Weekly & Monthly occupancy in the winter months. The Motel has an in-house Restaurant and Bar (however restaurant and bar had NOT been in operation - extra income potential for the right buyer if decides to runs the restaurant and bar), It has an additional Entertainment/Party area as well (possibilities of adding more motel rooms or kitchenette apartments). Absentee Owner, this business is an ideal opportunity for the Owner Operator to enjoy a semi-retired and less expensive northern Ontario's lifestyle, work limited hours and still make very good NET INCOME in the pocket after paying off mortgage and all operating costs. Total Lot Size: about 2.08 Acres. Property has Municipal Water and Sewer (No Septic or Well). Huge Circular driveway right on Hwy 17 and Car Parking on both side, the front and the back side of the property as well. (id:60626)
Century 21 People's Choice Realty Inc.
3865 Truswell Road Unit# 401
Kelowna, British Columbia
LAKEVIEW 2-BEDROOM + DEN LOWER MISSION CONDO IN THE SOUGHT-AFTER WATER’S EDGE COMMUNITY! Nestled near the junction of Mission Creek and Okanagan Lake, this stunning unit places you within walking distance to beaches, restaurants, shopping, Mission Creek Greenway, and more! The chef-inspired kitchen boasts modern stainless-steel appliances, quartz countertops, soft-close pull-out drawers and cabinetry, and a waterfall island. Engineered hardwood flooring unifies the open space. The living room is centered by a large fireplace, paired with a pull-out Frame TV, allowing for easy viewing from the kitchen or dining area. Highly functional split design! The primary suite offers a walk-in closet, a private office, direct patio access, and a luxurious 5-piece en-suite, complete with luxury finishes and heated floors! The guest bedroom sits across from the second full bathroom and is well separated from the primary suite by the main living spaces, providing optimal privacy. Additional highlights include a well-sized den, a designated laundry room with built-in cabinetry, built-in vac, overhead fans in the bedrooms/den, and Silhouette window treatments on all windows. Step outside to the sizable deck, equipped with motorized blinds, a gas hookup, and beautiful lake views! Complex amenities include a fitness room, library, common room with a fully equipped kitchen, a BBQ area, a pool, and a roofed hot tub! Plus the unit comes with 2 underground parking stalls and a storage locker! (id:60626)
Royal LePage Kelowna Paquette Realty
5063 Sherman Lane
Halfmoon Bay, British Columbia
Looking for the perfect vacation home on the Sunshine Coast?This cabin is an architectural gem sitting in a prime location in Brooks Cove adjacent to Smugglers Cove with its own private access into Frenchmans Cove!The home features a stunning cantilevered entertainment deck that sits amongst the fir & pine trees with ocean/forest views.Inside this warm cozy home you'll love the open plan kitchen,dining & living room w/gas fireplace.The oversized patio doors bring the outside in & lets the fresh ocean breeze sail through.Upstairs are 2 bedrooms & laundry. Surrounded by an abundance of nature,you can kayak in the best waters on the coast & experience wildlife on your doorstep!Adjacent to Smugglers Cove Provincial Park means the wild experience of this spot will last a lifetime & beyond! (id:60626)
RE/MAX City Realty
2121 Klondike Park Road
Wasaga Beach, Ontario
Exciting Opportunity in Wasaga Beach Spacious Lot with Home & Workshop. Discover the potential of this rare 1-acre property on Klondike Park Road, located in the fast-growing community of Wasaga Beach. This 3-bedroom, 2-bathroom bungalow offers just over 2,000 sq ft of comfortable living space, featuring generously sized rooms and ample storage space. A standout feature of this property is the large Quonset hut, currently used as a home automotive shop--ideal for hobbyists, entrepreneurs, or those seeking additional workspace. Enjoy the best of both worlds: peaceful, spacious living with the convenience of being just a short drive to Wasaga's main shopping area and having easy access to Highway 26. Whether you're looking for a family home, income opportunity, or room to expand, the possibilities here are endless. (id:60626)
Keller Williams Co-Elevation Realty
12 Jericho Avenue
Georgina, Ontario
Stunning 5-Bedroom Home in Keswick South Best Value on the Market! Welcome to this beautifully upgraded and meticulously maintained 3,000+ sqft detached home, perfectly situated on a premium 45-ft wide lot. With 5 spacious bedrooms, each with its own ensuite, this property offers unmatched comfort and functionality for modern family living. Step through the grand tall double-door entrance into a bright and inviting space with soaring 9-ft ceilings on the main floor and expansive windows that flood the home with natural light. The main floor features a versatile library/office with high ceilings, ideal for work-from-home setups or quiet study time. The open-concept kitchen is an entertainers dream, boasting a large island, quartz countertops, and brand-new appliances (2023). The thoughtful layout includes a practical mudroom, a newly renovated main-floor powder room, and smooth ceilings throughout all bedrooms. This home is packed with upgrades! New hardwood floors, modern baseboards, fresh paint, energy-efficient LED lighting, and an EV charger port are just some of the recent enhancements (2023). $$$ invested to ensure style and convenience at every turn. Located just minutes from Hwy 404, top-rated schools, retail plazas, supermarkets, restaurants, a recreation center, beautiful beaches, and scenic walking trails, this property offers both luxury and unbeatable convenience. Move-in ready and waiting for you to call it home! This is a must-see property don't miss the chance to make it yours! Open House 28-29 June & 5-6 July 2pm-4pm. (id:60626)
RE/MAX Excel Realty Ltd.
289 James Street
Norfolk, Ontario
Excellent investment opportunity! Commercial building in the heart of Delhi, just 1.5 hours from the Greater Toronto Area (GTA). Prime location on Highway 3, corner lot. Features 3 units with strong tenants and a building area of approximately 3,000 sq. ft. Ample on-site parking available. Building in as-is condition. Don't miss it! (id:60626)
Right At Home Realty
231-233 St. Patrick Street
Ottawa, Ontario
Location!!! Attention All Builders/Investors/And Developers. Tremendous Potential Awaits. Located in the vibrant heart of ByWard Market, this property offers unparalleled proximity to shopping, restaurants, bustling nightlife, and more. A prime opportunity for discerning investors, it presents exceptional potential for growth and development. With R4UD zoning, this property opens the door to versatile possibilities. Don't miss this rare chance to invest in a dynamic, thriving location with boundless potential! (id:60626)
Realtris Inc.
9845 Eastside Road Unit# 50
Vernon, British Columbia
Make a lifetime of memories at The Outback Resort in the updated, open-concept, bright lake-view rancher with 3 bedrooms, 3 full bathrooms and ample deck space. Situated on Okanagan Lake beside Ellison Provincial Park, The Outback Resort is a true gem. With over 1,600 sq ft of space and a lockable storage both inside and out, this unit offers more usable interior and exterior space then other similar units. Cozy up in front of the fire to watch the sunset after a day of mountain biking, surfing, cliff jumping, playing tennis, or lounging by the pool. It's the perfect place to spend the summer, with or without the kids! First time on the market, this home must be seen in person. Truly unique, this gated community has a private owner's beach and the option to purchase a boat slip with this unit. Explore Quarry Bay after a ride in the elevator and paddleboard on Okanagan Lake. Don't forget the marshmallows to roast by the outdoor fire pit and star gaze late at night! Love where you live at The Outback Resort. This unit is exempt from the Speculation Tax. Possible rental pool option available. (id:60626)
RE/MAX Vernon
7568 Redstone Road
Mississauga, Ontario
visit the REALTOR website for further information about this Listing. Welcome to 7568 Redstone Rd., a charming 3-bedroom bungalow situated on a premium 65' x 155.17' lot in the heart of Mississauga. This property presents an incredible, lucrative opportunity for builders, investors, or first-timehomebuyers looking to create their dream home. With many homes on the street undergoing renovations or rebuilds, this lot offers endless potential for redevelopment or a complete transformation. Located in a well established neighborhood, close to all major amenities, including shopping, schools, parks, and transit options. This property is a blank canvas waiting for your vision to knock down, rebuild or renovate and modernize. Rare opportunity to invest in one of Mississauga's most desirable areas! (id:60626)
Honestdoor Inc.

