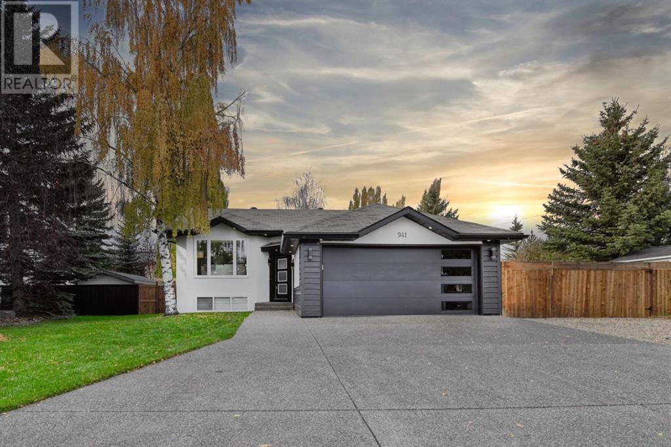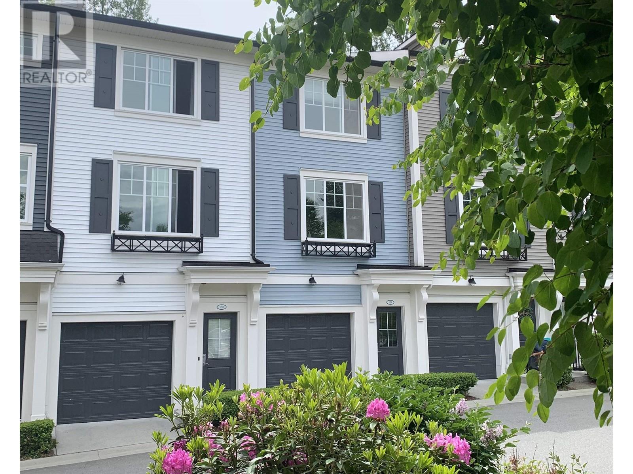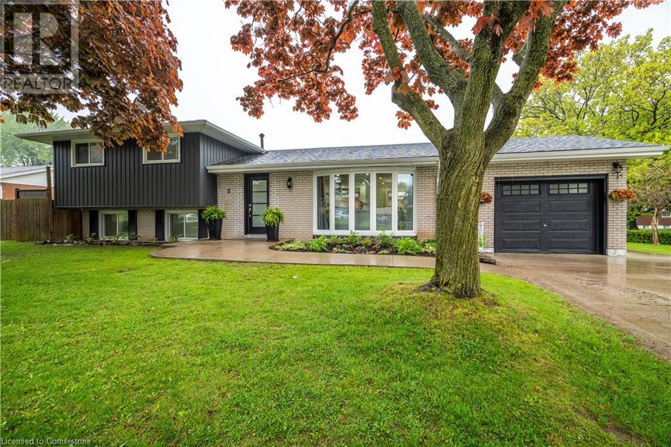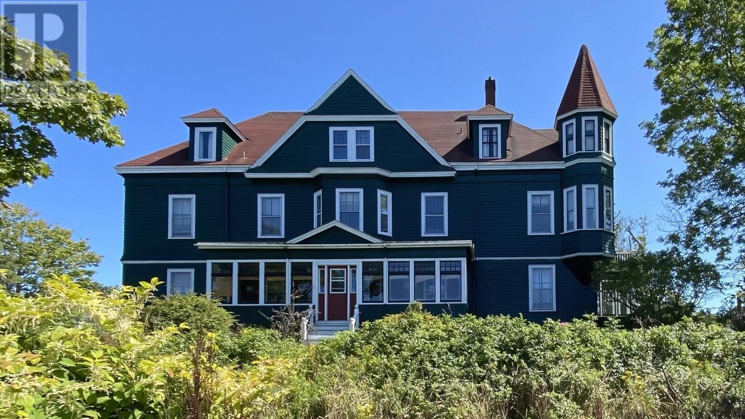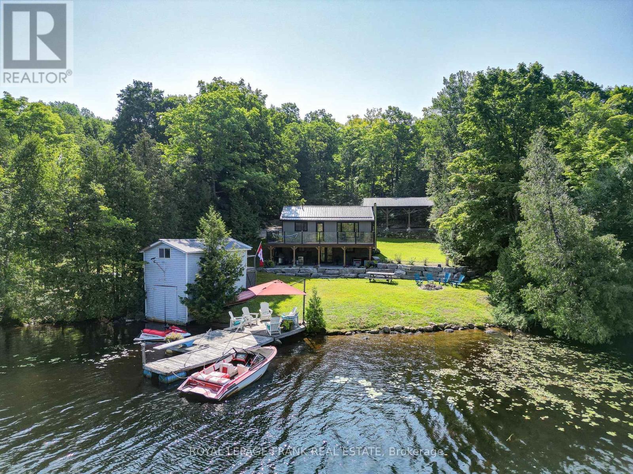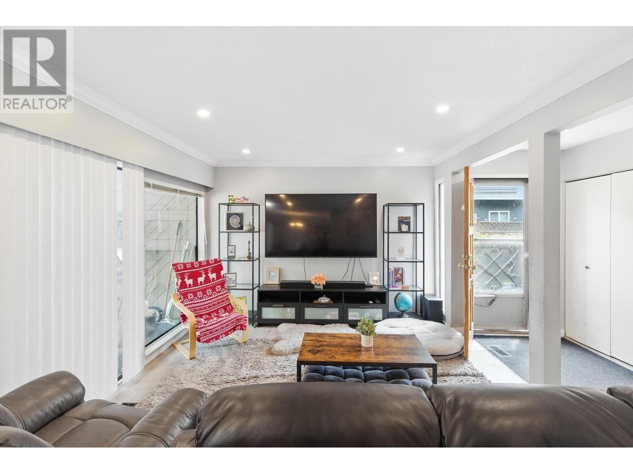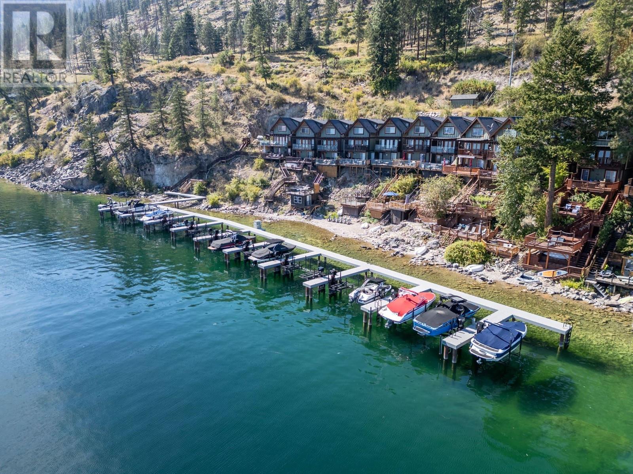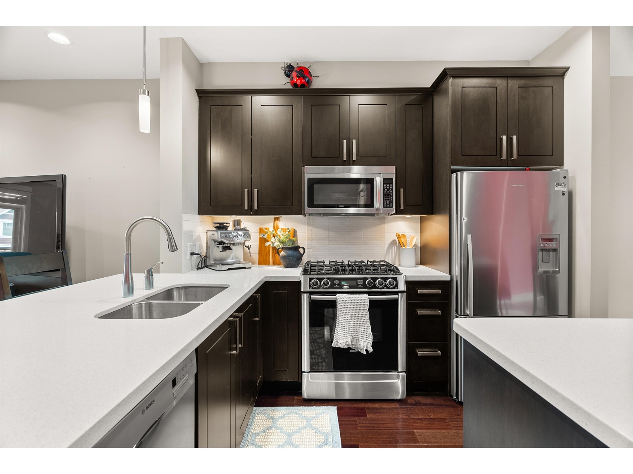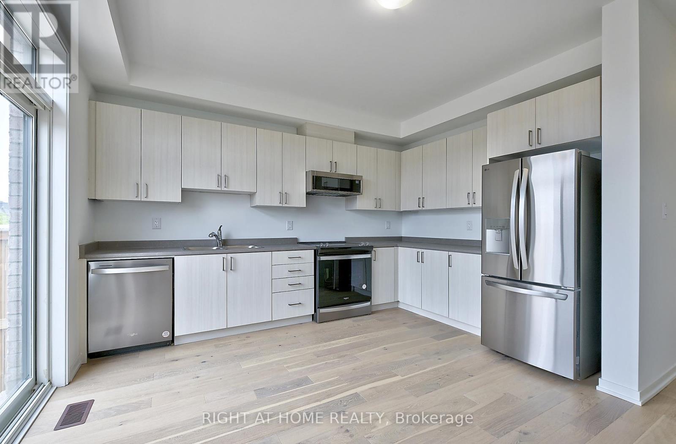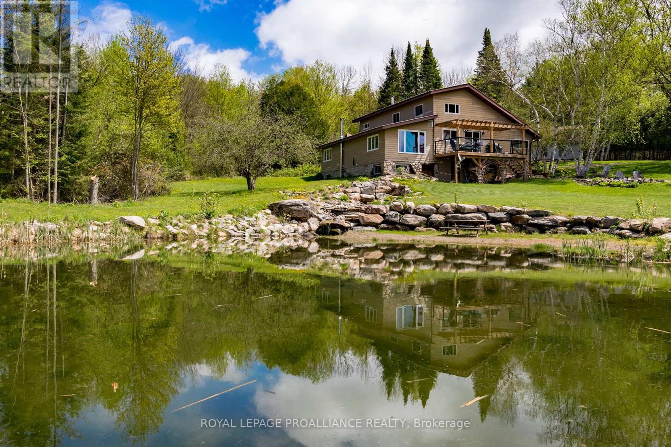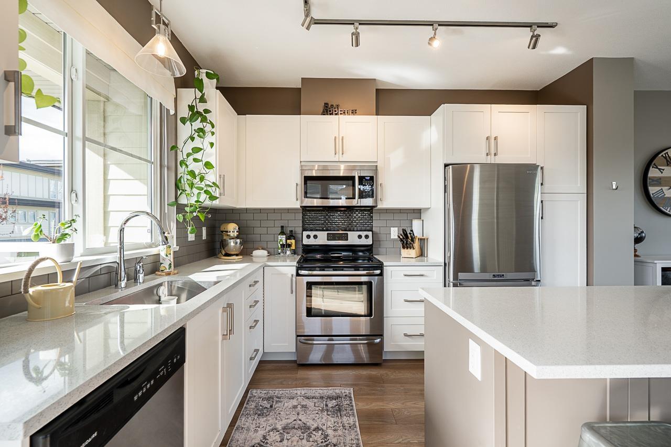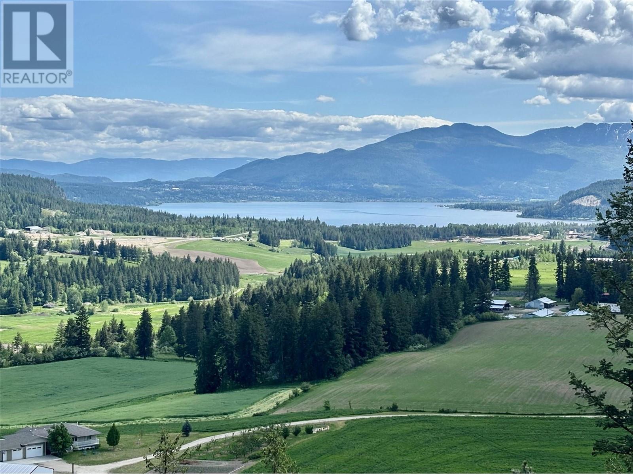941 West Chestermere Drive
Chestermere, Alberta
**Modern Bilevel Home on Expansive Lot in Chestermere Lake** Discover this stunning bilevel home situated on a spacious 10,000+ sq.ft lot in Chestermere Lake. Featuring a contemporary design, this property offers a private oasis with a massive yard ideal for outdoor living. Inside, enjoy vaulted ceilings and an open concept layout that connects a modern gourmet kitchen to the spacious living and dining areas, all bathed in natural light. The luxurious master bedroom includes a walk-in closet and a lavish ensuite, while the main floor also hosts a second bedroom, stylish bathroom, and laundry. The fully finished lower level features a large entertainment area, family space, another bedroom, and a bathroom. Outside, the gorgeous backyard is perfect for relaxation, complemented by brand-new concrete and stucco finishes. With ample parking and modern appeal, this home is a must-see! Schedule your private showing today! (id:60626)
Real Broker
2976 Gold Digger Drive
150 Mile House, British Columbia
New Pioneer Log Home with stunning yellow cedar interior and exterior logs, Hardy Plank siding, and rich red cedar and pine interior walls. Enjoy bright southern exposure and sweeping San Jose Valley views. Features a custom kitchen with dovetail wood drawers and wood bullnose countertops, plus new stainless steel Samsung appliances. Tile and engineered hardwood floors complement vaulted ceilings and custom lighting. Executive ranch-style layout with 1,472 sq ft upstairs and full daylight basement—plumbed and ready for a suite or just additional growing space. Set on a serene 1.9-acre lot with central A/C and main-level laundry. Bring your finishing touches! Dreams start here. Best school in the district and a wonderful fire department, liquor-grocery store and only 10 minutes to Town. (id:60626)
Exp Realty (100 Mile)
129 3010 Riverbend Drive
Coquitlam, British Columbia
Beautiful 2-bedroom Georgian-style townhome in Westwood by Mosaic. Quiet side of complex, North-facing unit features front garden and South-facing view of greenbelt, complete with a large sundeck. Well-maintained, the home boasts an open-concept layout with large windows, laminate flooring and 9' ceilings on the main floor. Gourmet kitchen with central island, quartz countertops, and stainless steel appliances. Upstairs, the spacious master bedroom captures stunning mountain views. The double tandem garage offers parking for two vehicles, plus extra space for a workshop or storage. Visitor parking & mail room conveniently located steps away. 5-minute drive to Coquitlam Centre, Downtown Port Coquitlam, Skytrain & Westcoast Express. Dogs and Cats ok. Steps to Coquitlam River and Poco Trail. (id:60626)
Keller Williams Ocean Realty Vancentral
1758 Highway 15
Rideau Lakes, Ontario
A Rare Find. Look no further! This 3000 +/- Handcrafted log and timber-frame home is situated on 5+/- acres just south of Elgin. Craftsmanship at its finest. Enter into the large open concept 20 x 30 great room with cathedral ceilings, exposed timbers, loft and plenty of windows for natural light. Upstairs the bedrooms are spacious, (see floor plans) with the Primary bedroom having a 3 piece ensuite, cathedral ceiling's and a 6' x 12' covered deck. There is a main floor office area or potential bedroom. Outside you will love sitting on the 10 x 52 covered porch enjoying your surroundings. Radiant in floor heat (main floor/upper bath) and a woodstove, well you can sense the coziness. A 26 x 32 workshop and 30 x 50 coverall (new 2023) allow for plenty of storage and hobby activities. This property has huge potential. Great exposure for that home based business you have always dreamed of. Move into the house and walk to work across the driveway. Zoned Residential/Commercial so a lot of business opportunities Close to all village amenities and area lakes where boating and fishing are favorite pastimes. Call to arrange your private viewing and discuss this great opportunity. Mid way between Toronto and Montreal. (id:60626)
RE/MAX Rise Executives
2 Lynford Avenue
Hamilton, Ontario
Stunning Home on Hamilton Mountain! Welcome to this beautifully renovated 3-level side split, offering a perfect blend of modern design and everyday comfort. With 3 spacious bedrooms and 2 luxurious bathrooms, this move-in-ready home is ideal for families or anyone looking to enjoy stylish living close to all amenities. Step inside to an open-concept layout featuring custom kitchen with quartz countertops, elegant backsplash, and crown moulding throughout. Enjoy the warmth of wide plank hardwood flooring on the main and upper levels, and relax in the lower level rec room, complete with high-end carpeting and a cozy fireplace. The home boasts two fully updated bathrooms, including a spa-like custom glass shower with ceramic tile finishes. A separate entrance to the lower level adds flexibility, whether you're creating an in-law suite, home office, gym, or playroom. Outside, features a double driveway, front and back patios, and a beautifully landscaped walkway. Additional updates include newer windows, furnace, A/C, pot lights, and roof shingles for peace of mind. With approximately 1,750 sq. ft. of total living space and a prime location just minutes from the Lincoln Alexander Parkway, top-rated schools, shopping, and public transit, this home truly offers the best of comfort and convenience. Don't miss your opportunity to own this exceptional Hamilton Mountain property. (id:60626)
Royal LePage Burloak Real Estate Services
2 Lynford Avenue
Hamilton, Ontario
Stunning Home on Hamilton Mountain! Welcome to this beautifully renovated 3-level side split, offering a perfect blend of modern design and everyday comfort. With 3 spacious bedrooms and 2 luxurious bathrooms, this move-in-ready home is ideal for families or anyone looking to enjoy stylish living close to all amenities. Step inside to an open-concept layout featuring custom kitchen with quartz countertops, elegant backsplash, and crown moulding throughout. Enjoy the warmth of wide plank hardwood flooring on the main and upper levels, and relax in the lower level rec room, complete with high-end carpeting and a cozy fireplace. The home boasts two fully updated bathrooms, including a spa-like custom glass shower with ceramic tile finishes. A separate entrance to the lower level adds flexibility, whether you're creating an in-law suite, home office, gym, or playroom. Outside, enjoy a double driveway, front and back patios, and a beautifully landscaped walkway. Additional highlights include newer windows, furnace, A/C, pot lights, and updated roof shingles for peace of mind. With approximately 1,750 sq. ft. of total living space and a prime location just minutes from the Lincoln Alexander Parkway, top-rated schools, shopping, and public transit, this home truly offers the best of comfort and convenience. Don’t miss your opportunity to own this exceptional Hamilton Mountain property. (id:60626)
Royal LePage Burloak Real Estate Services
26 - 180 Port Robinson Road
Pelham, Ontario
Welcome to 180 Port Robinson Road Unit 26 in beautiful Pelham. This unit is located on a premium lot within the complex, backing onto a creek and a walking trail. This home is beautifully designed with great utilization of space, and it features 2+1 Bedrooms and 3 Full Bathrooms. It is feature-packed with upgrades such as hardwood flooring, a gas fireplace, lighting, a large 12X14 composite deck, an upgraded ensuite bathroom, a patio awning for shade, a natural gas BBQ hookup, and many more enhancing features that make this home perfect! Retractable screens at the front and back doors allow for great air circulation during the warmer months. The finished basement with large windows provides you with additional living space for guests and family gatherings! The 1.5-car garage features upgraded resin flooring and ample room for a car of any size and all your tools! Get rid of all lawn equipment and your snow shovels to enjoy a low-maintenance, luxury lifestyle in one of the most sought-after locations in Fonthill. Close to many amenities such as the Meridian Community Centre, walking/bike trails, shopping, and some of the best restaurants Niagara has to offer, you wont be missing out on anything! (id:60626)
Housesigma Inc.
8 James Street
Yarmouth, Nova Scotia
Historic Victorian Gem with Endless Possibilities in Downtown Yarmouth. Welcome to a truly unique and elegant piece of history! This magnificent Victorian residence, originally built in the late 1890s as the Old Ladies Home Society, is a testament to timeless charm and versatility. Spanning over 6,000 sq. ft., this 2.5-storey home is a rare find in the heart of downtown Yarmouth, Nova Scotia. Featuring 21 spacious bedrooms, each equipped with its own toilet and sink, this property offers unparalleled privacy and convenience. The grandeur of the past is beautifully preserved with large common spaces on both the main and second floors, perfect for gatherings or community activities. A standout feature is the expansive commercial kitchen, ideal for large-scale food preparation or catering. An operating elevator ensures ease of access to all levels, while the generous attic space provides potential for additional living areas or creative projects once finished. Enjoy stunning views of the harbor and relish the convenience of being within walking distance to all local amenities. The property also boasts a sizable parking area, accommodating both residents and visitors. With its rich history and flexible layout, this residence offers a multitude of possibilities, whether you're looking to transform it into a boutique hotel, a unique residential community, or a distinguished event space. Seize this rare opportunity to own a piece of Yarmouth's heritage and explore the many potential uses for this exceptional property. (id:60626)
Keller Williams Select Realty (Shelburne)
1031 Calder Lane
Highlands East, Ontario
Private Lakefront! Totally Renovated Cottage on Paudash Lake! 4 Bay Carport, Boat House with Bunkie, New Stone Retaining wall, Newer steel roof, Composite Decks overlooking the lake.Walkout to covered patio with water sealed roof.Level Lake Entry, 15 min drive to Bancroft, 10 min to Marvel Rapids golf course.Excellent fishing, Cliff jumping, marina close by, sand bar and beach.Everything you could ask for.Same owner for 36 years. Make Your Own Memories on the very sought after Paudash Lake. (id:60626)
Royal LePage Frank Real Estate
53, 37535 Range Road 265
Rural Red Deer County, Alberta
Experience the allure of mountain views with convenient access to Red Deer, all from the desirable Springvale Heights neighborhood. This stunning acreage not only provides breathtaking panoramas of Red Deer and the Rockies, but it also showcases an architectural foresight with its 9" thick energy-efficient walls and substantial recent renovations. Upon entering the residence, you're greeted by a grand front entrance with soaring ceilings accented by an elegant chandelier. The home features three distinct entrances, enhancing flow and accessibility. The chef's kitchen is a true heart of the home, upgraded with modern stainless appliances including a natural gas stove, pristine granite countertops, redesigned cabinetry, stylish backsplash, and refined crown molding. Adjacent to the kitchen is a designated dining area and a formal living room, both adorned with upgraded flooring. For comfort and relaxation, the family room comes complete with a cozy wood-burning fireplace and leads into a multi-functional room which houses additional storage, a revamped laundry area, a bathroom, and direct access to the attached garage. The main floor also boasts a luxurious primary bedroom featuring a custom marble-countered bathroom, a jacuzzi tub, and a spacious walk-in closet. Upstairs, a second primary bedroom offers private patio doors to a balcony—ideal for enjoying majestic sunsets and local fireworks—with extensive closet space and an exquisite ensuite, including a quartz double-sink vanity and a subway-tiled shower/tub combo. Additionally, two more bedrooms and a full bathroom complete the upper level. The lower level of the home is perfectly designed for entertainment, whether it's movie nights, a teenage retreat, or a games room. This area also features a substantial mechanical/storage room with two brand new furnaces and a hot water tank. The attached garage, with its radiant heating, 14 ft high ceilings, new 10x10 overhead doors, and 220V wiring, compliments the h ome's amazing features. Outdoor living is enhanced with two large, updated west-facing decks, expansive landscaping, fruit trees, and a fully fenced yard suitable for both pets and children, loads of room for campers, trailers, toys and parking - providing a safe and serene environment. This fantastic property, located approximately 3 miles from Red Deer, combines the tranquility of rural life with the convenience of city amenities (including food and grocery deliveries) with pavement to the door. Springvale Heights enhances community living with a playground, ball diamonds, and school bus services right at your doorstep. This home is not just a residence, it's a lifestyle waiting to be embraced. (id:60626)
Coldwell Banker Ontrack Realty
46 9460 Glenallan Drive
Richmond, British Columbia
Bright and inviting corner unit two-level PARK VIEW townhome in Sharon Gardens! This home features a crisp white kitchen, a new bathroom, new laminate flooring on the main level, and numerous updates throughout the year. All bedrooms are generously sized, with the primary bedroom offering soaring vaulted ceilings. Skylights in the bathroom and hallway provide abundant natural light. Enjoy a massive fully fenced patio-ideal for outdoor entertaining right next to a quiet park. This well-maintained complex offers amenities like an outdoor pool, guest suites, a workshop, and more. Located in a family-friendly Central Richmond neighbourhood, right beside Walter Lee Elementary, close to parks, Garden City plaza. Open House: July 26, Sat, 4:30-5:30pm (id:60626)
RE/MAX City Realty
4215 Westside Road Unit# 7
Kelowna, British Columbia
STUNNING waterfront property on the beautiful Okanagan Lake. The Cottages at Secret Point is a sought after detached townhouse development that offers secluded lake front living while only 20 minutes from West Kelowna. This fully furnished, cozy cabin right on Okanagan Lake boasts two large decks with breathtaking views. Enjoy the brand-new dock, installed last year, with space for your boat, plus access to a communal dock. Inside, you'll find stainless steel appliances, wood plank flooring, and all the charm of a lakeside retreat. Perfect as a vacation getaway or income-generating rental, this property offers endless possibilities for relaxation or investment. Don't miss out on this rare opportunity to own a piece of paradise! (id:60626)
Sutton Group-West Coast Realty (Abbotsford)
26 2689 Parkway Drive
Surrey, British Columbia
This beautiful 3 bedroom 3 bathroom townhouse in White Rock is located in the desirable King George Corridor. It features high-end finishes including 9 ft ceilings, hardwood floor, quartz countertops, stainless steel appliances, built-in vacuum system and a 2 car garage. This unit has convenient access to Sunnyside park, schools, shopping, and transit. The quick access to highway 99 provides an easy commute to Vancouver, Delta, Richmond and the US border, and makes it perfect for families and professionals seeking a balance of urban convenience and suburban tranquility. (id:60626)
Sutton Group Seafair Realty
219 Monarch Avenue
Ajax, Ontario
Beautiful freehold townhome offering a rare Live/Work zoning allowing you to run your business from the main floor while enjoying the comfort of home upstairs. This spacious 1,922 sq ft residence is loaded with over $34K in premium upgrades. Designed for modern living and effortless entertaining, the home boasts 9 ft ceilings, expansive windows that bring in tons of natural light, and stylish finishes throughout including laminate flooring, LED lighting, and a natural oak finish staircase and railings. The sleek, open-concept kitchen with stainless steel appliances flows out to a private deck, while the primary bedroom offers a 3-piece ensuite and full-width vanity mirror. Enjoy all the conveniences of city living just minutes from Hwy 401, Ajax GO Station, the waterfront, parks, and top amenities. 7-Year Tarion New Home warranty, Don't miss your chance to own this upgraded, versatile, and fully freehold gem! (id:60626)
Right At Home Realty
19 Stevens Road
Boutiliers Point, Nova Scotia
This rustic, seaside home on St. Margarets Bay has four bedrooms and is filled with light and character. Imagine walking to your own beach or watching spectacular sunsets every evening. Renovations have been started in the house over the years and it is priced accordingly, creating an incredible opportunity to own a waterfront home. Theres also an impressive, huge, heated barn and loft, and single garage and shed. Feature details, brochure and video are attached. Inside the house, the open kitchen and dining room are breathtaking, with southerly views of the Bay. The kitchen has a big island, new range and a walk-in pantry. The dining area has soaring ceilings, exposed beams and a wall of south-facing windows, with an Elmira Sweetheart wood-burning stove on one end and a nook with a nifty spiral staircase on the other. Its open to a spacious living room with wood stove and sliding doors. Through French doors, youll enter the primary bedroom with beautiful views and an ensuite. Up the wooden staircase, youll find two sweet bedrooms (one with a sleeping loft) and a full bathroom with laundry. The cherry on top is in the open loft, where a huge office space and bedroom have incredible ocean views. Its a space made for work/life balance, while the barn is ready for your home business or hobby. Outside, enjoy two decks, lush lawns, mature trees and shrubs. Dont miss the Nova Scotia waterfront home of your dreams. (id:60626)
Keller Williams Select Realty
3 East Williams Street
North Middlesex, Ontario
Welcome to 3 East Williams Street, nestled in the desirable hamlet of Nairn. This spacious 3-level side split offers the perfect blend of comfort and functionality, featuring 3+1 bedrooms and 3 bathrooms. Big tickets items such as the roof, windows and doors have been updated in recent years. The lower level boasts a cozy rec room with a built-in gas fireplace, a large bedroom with a 3-piece ensuite, and additional rooms for laundry and utilities, ideal for guests or a growing family. Step into the bright three season sunroom and take in the view of the beautifully treed, fully fenced backyard. From there, walk out to the large poured concrete patio perfect for outdoor dining, entertaining, or simply relaxing in the peaceful surroundings. Enjoy the night sky and a smore's night with the family sized fire pit. In addition to the attached garage which can be heated using the wall furnace, an additional large 24' x 48' detached shop with front and back rollup doors is a perfect area for a workshop, mancave or a car/woodworking enthusiast. It boasts a steel exterior and roof and is heated by a propane furnace. Situated on a well treed 1/2 acre lot in a quiet, family-friendly community, this home is just steps away from East Williams Public School, soccer fields, and the local park. In the winter months, a covered outdoor skating ice pad is provided and maintained by the East Williams Optimists. This home is conveniently located minutes from Ailsa Craig and a short drive to Strathroy and London. Don't miss the opportunity to make this exceptional property your forever home. Schedule your private showing today! (id:60626)
Keller Williams Lifestyles
36789 Highway 62
Hastings Highlands, Ontario
Let your imagination run wild with this breathtaking, custom-built stone estate, nestled on 50 private acres and surrounded by an extraordinary 848 acres of crown land. Crafted by a German master mason, this one-of-a-kind home blends timeless European craftsmanship with the raw beauty of the Canadian wilderness and its just 9 minutes to Combermere, 13 minutes to Maynooth, 3 minutes from Papineau public beach, and 6 minutes to stunning Kamaniskeg Lake. Step inside to discover soaring cathedral ceilings framed by glorious wooden beams, rising above masterful stonework and flooded with light from oversized windows and multiple skylights. The heart of the home is an open-concept kitchen featuring new granite countertops (2022), bar-stool dining, and a spacious adjoining dining area perfect for family meals or entertaining with ease. Every window offers a view, whether it's the tranquil forest, the crystal-clear spring-fed pond, or the lovingly curated gardens. Step out onto the newly built deck (2020) from the kitchen and take in the serenity of your private, natural swim pond ideal for summer dips or peaceful reflection. Warm, inviting, and filled with charm, this home features three generous bedrooms, natural light throughout, and the peaceful soundtrack of nature just outside your door. The mostly wooded grounds open around the home to reveal lush, naturally inspired gardens that welcome butterflies, birds, and quiet moments of joy. Grow your own grapes and tend to fruit trees including plum, cherry, and apple the perfect blend of homestead living and modern comfort. The two-car garage includes a wired loft with water ready for an in-law / guest suite, studio, or your next creative project. (id:60626)
Royal LePage Proalliance Realty
11 - 2848 King Street
Lincoln, Ontario
Luxurious 2020-Built Townhome with Over $100,000 in Upgrades & 2,600+ Sq. Ft. of Finished Living Space!Step into refined living with this stunning 3-bedroom, 3-bathroom raised bungalow, offering over 2,600 sq. ft. of beautifully finished space across two levels. Located in the heart of Niagara's sought-after wine country, this home is packed with high-end features and thoughtful design throughout.Enjoy a gourmet kitchen complete with custom cabinetry, granite and quartz countertops, designer backsplash, oversized island, and an upgraded faucet. The great room impresses with soaring 12-foot ceilings, exposed wood beams, a dramatic floor-to-ceiling stone fireplace wall (Napoleon fireplace), and a custom feature wall. Main floor, entertain in style with a custom bar area featuring a built-in wine racking system. The home also includes upgraded bathrooms, a main floor office, convenient laundry room, a spacious family room, a main floor bedroom with a 4-piece ensuite and shared access, and a large storage space.This 2020-built home offers modern construction, top-tier finishes, and an unbeatable lifestyle in one of Ontarios most scenic regions.Let me know if you'd like to emphasize investment potential, retirement appeal, or executive living.The upper level showcases approximately 9-feet ceilings and features a spacious bedroom, a modern 3-piece bathroom, and a stylish wine bar with an adjoining pantry. The gourmet kitchen is designed for both function and elegance, seamlessly connected to a bright dining area with 9-foot ceilings. The expansive great room impresses with soaring 12-feet t ceilings and a walkout to a private patio perfect for relaxing or entertaining. The luxurious primary bedroom is a true retreat, complete with a stunning 5-piece ensuite. (id:60626)
Save Max Real Estate Inc.
5918 Kennedy Street
Summerland, British Columbia
Bright & Inviting 4-Bedroom Home Just Steps from the Lake! Welcome to this lovely 4-bedroom, 3-bathroom home tucked into a highly desirable neighbourhood just moments from Okanagan Lake and Peach Orchard Park. With soft lake glimpses and an abundance of natural light pouring through large windows, this home feels warm, bright, and welcoming the moment you walk in. The main floor offers a comfortable open-concept layout featuring 3 bedrooms and 2 bathrooms, a spacious living room, a well-appointed kitchen, and a dining area perfect for gatherings. Just off the kitchen is a cozy breakfast nook that leads to a covered deck—ideal for sipping your morning coffee or unwinding in the shade on a summer afternoon while the BBQ is going. Downstairs, you’ll find a generous family/games room, a large den, a 4-piece bathroom, laundry room, home office, and the 4th bedroom—perfect for guests, teens, or a private retreat. The oversized garage accommodates two vehicles easily, with plenty of room left over for bikes, kayaks, or extra storage, plus ample parking outside for additional toys or visitors. The irrigated yard is low maintenance and the location couldn’t be more convenient—on a direct bus route to schools and just a short walk to town, the beach, and nearby parks. This is the lifestyle you’ve been waiting for—don’t miss it! ** Video Link You Tube https://youtu.be/3R-DL98qcUM (id:60626)
Royal LePage Locations West
742 Marigold Street
London North, Ontario
Rare opportunity to back onto greenspace. This beautiful 4 bedroom 3.5 bath house features a 3 level deck and walk-out basement. this stunning property offers a perfect blend of elegance and comfort. Having four spacious bedrooms: Large master bedroom with vaulted ceilings looks out on the forest views and features a small private deck on the 2nd level. new basement finished with huge great room and living room with 3p bathroom(June2025).walking out to big deck. Newer roof replaced in 2019 with 50 year shingles and newer A/C 2020.new kitchen floor and newer hardwood floor for 4 bedrooms. water heater owned. New Fridge and Dishwasher(2025). Located on a quiet cul-de-sac near great schools, trails, YMCA, shopping, this location has it all! its move in condition. (id:60626)
RE/MAX Centre City Realty Inc.
1 Westmore Street
Clarington, Ontario
This Raised Bungalow In Courtice Is A Beauty!!It Offers Indoor/Outdoor Living Heated Sunroom With W/out To One Of 3 Decks, 2 Covered Decks And A Gazebo All On A Private Well-Kept Wooded Corner Lot Of 174' Trees Make It Private. This Has 2 Fireplaces In Vaulted Ceiling Livingroom and Lower Above Ground Family Room With A Walk-out To A Four Season Heated Sunroom Which Also Has A Walk-Out To A Deck. Primary Bedroom Has A Walk-Thru Closet Into A 4 Pce Bath And A Deck Off It Overlooking The Beautiful Backyard. Kitchen Boasts 2 Pantries, Ceramic Floor And Backsplash With A Breakfast Bar Overlooking The Living Room. The Lower Area Has a 17' Family Room And Loads Of Storage Under The Stairs. A 1-1/2 Garage Built-In and Entrance Into The Home, Also A Side Entrance Into The Lower Area Making It Very Private And Separate Entrance. A BBQ Outlet Adds To This Outdoor Living Home And Rounding Out With A 4Pce Bath In Lower Area. Located Close To Both High And Public Schools, 5 Mins To 401, Close To Shopping. It Has It All, Come See This Beauty!!!! (id:60626)
Right At Home Realty
85 19477 72a Avenue
Surrey, British Columbia
Welcome to SUN AT 72! This contemporary duplex-style townhome built by award-winning Solterra offers the perfect blend of modern design and curb appeal. Bright, open concept living with stylish kitchen boasts ample cabinetry, eating bar, Quartz countertops, undermount sink and S/S appliances. Large sunny deck off the kitchen ideal for entertaining and BBQs. 3 bedrooms upstairs with soaring vaulted ceiling in primary bedroom plus double sinks in the ensuite. Versatile den or 4th bedroom downstairs. Fully fenced front yard. Double side by side garage with durable epoxy flooring and parking for 2 vehicles on the driveway. Fantastic neighbourhood centrally located near schools, shopping and transit. Open House Sunday July 27, 2-4pm. (id:60626)
Macdonald Realty (Surrey/152)
1611 Tappen Notch Hill Road
Tappen, British Columbia
WOW FACTOR! ~ PANORAMIC VIEWS! ~ HOME ON 9.64 PRIVATE ACRES! First time on the market & quick possession available! A rare opportunity to live in Crowchild Estates. Enjoy commanding bird's-eye views overlooking local farms, mountains, Shuswap Lake & the lights of Salmon Arm by night. Spacious 1996 well built house with a full walk-out basement. All your amenities are on the 1890 sq.ft. main floor including: 3 bedrooms, 3 full bathrooms, kitchen, living room, family room (with cozy wood-burning f/p), formal dining area, eating nook (with great view!), mudroom, laundry, full length covered view deck plus a generous sized 25' x 22' attached garage. Full basement is mostly undeveloped & awaiting for finishing ideas, has wood burning stove, one bedroom & roughed in plumbing. Excellent in-law suite potential. Property has many trees in place to retain that special secluded mountain top feel but there's also open land suitable for gardening or to build a dream shop. Seller states lots of water, well log shows flow of 50 gpm! Viewings for qualified Buyers are BY APPOINTMENT ONLY. Please engage your own personal REALTOR & ask they contact me on your behalf to make the necessary arrangements. Please DO NOT DRIVE UP PRIVATE SHARED ACCESS ROAD WITHOUT APPOINTMENT. Thank you for your cooperation! (id:60626)
Homelife Salmon Arm Realty.com
1615 Beech Road
Christina Lake, British Columbia
Tucked away in the trees on 0.8 of an acre, this stunning Christina Lake retreat offers total privacy while being just minutes from the beach, golf course, and all local amenities. Designed for both luxury and entertaining, this custom home features a grand front entrance with a rounded door and a curved staircase leading to the walk-out lower level. The main floor boasts soaring vaulted ceilings in the kitchen and living room, with seamless access to a covered back deck complete with a fireplace, hot tub, and gas line for the BBQ—ideal for year-round gatherings. Upstairs, the primary bedroom opens onto its own sundeck and features a gorgeous custom rain shower in the ensuite. Downstairs, the rec room leads to yet another deck, and the media room comes with a pool table ready for game nights. The oversized garage fits three vehicles, and the fenced dog run adds practical convenience. Surrounded by mature trees and thoughtfully designed for lifestyle and leisure, this is Christina Lake living at its finest. Call your Local Real Estate Agent today! (id:60626)
Grand Forks Realty Ltd

