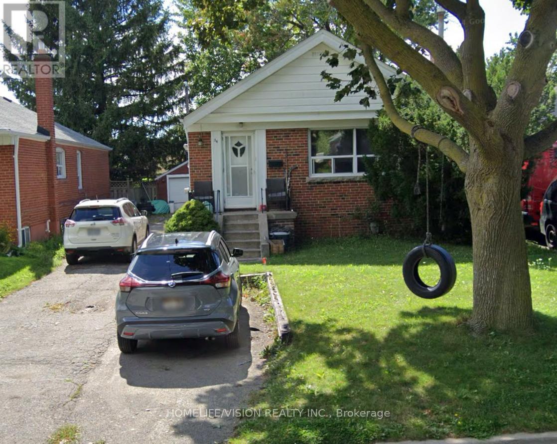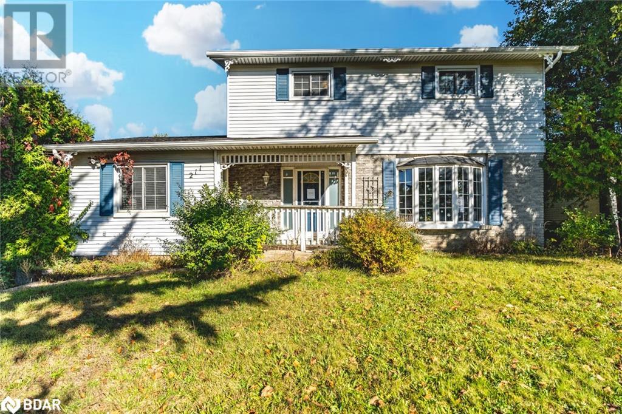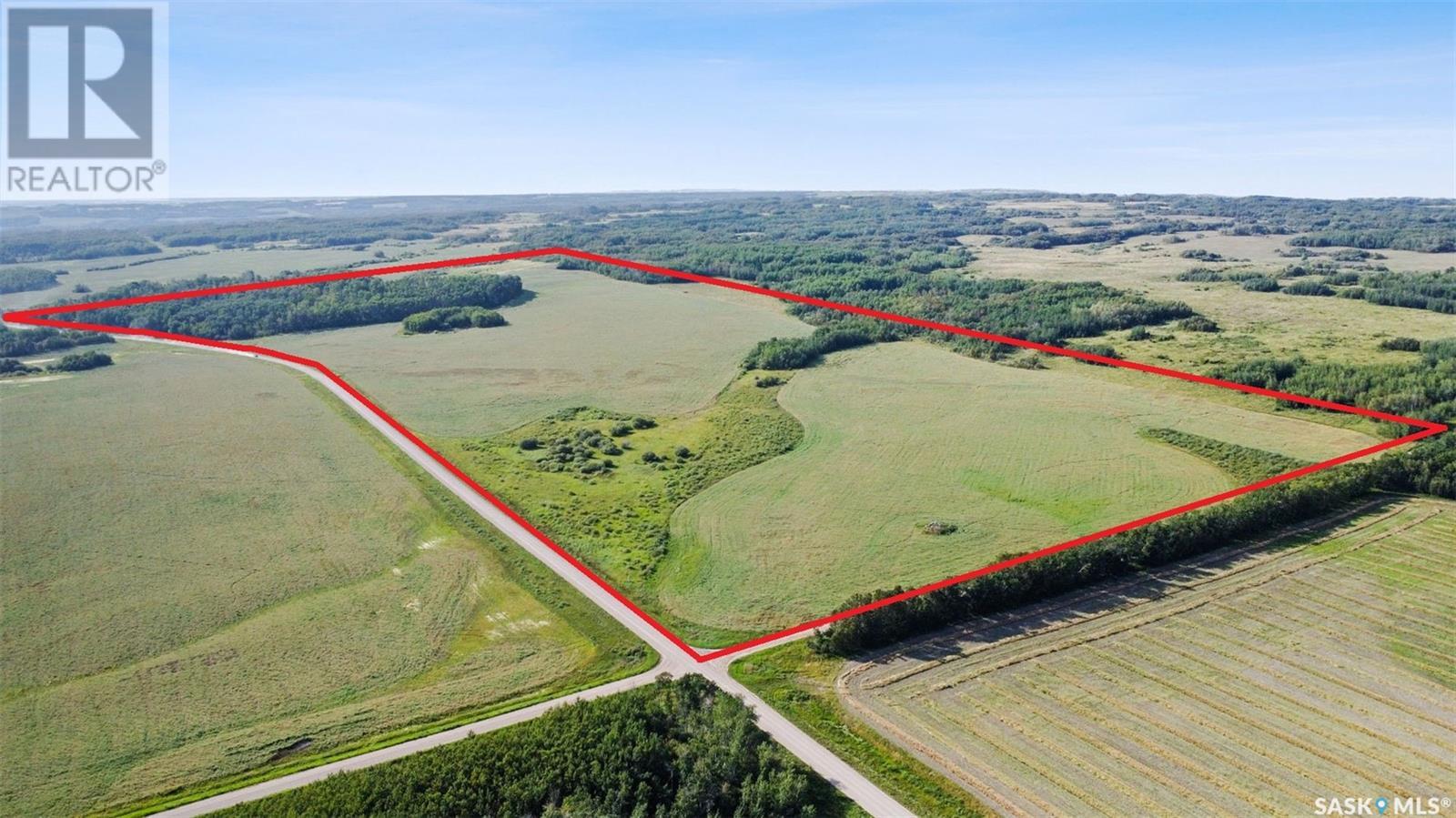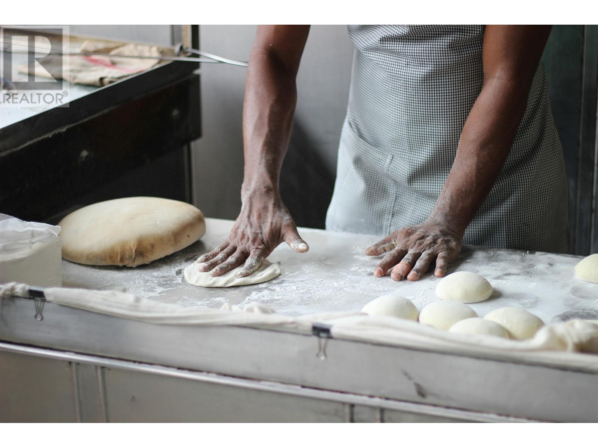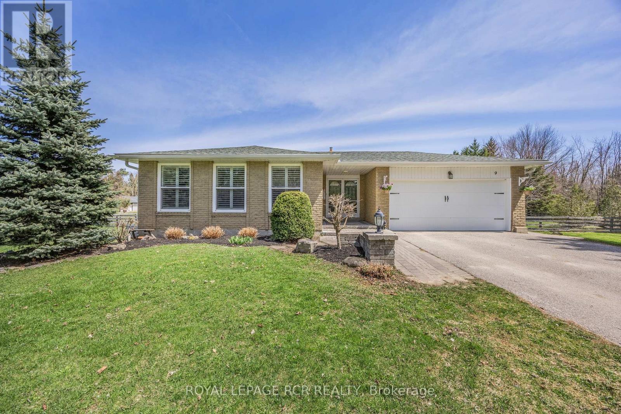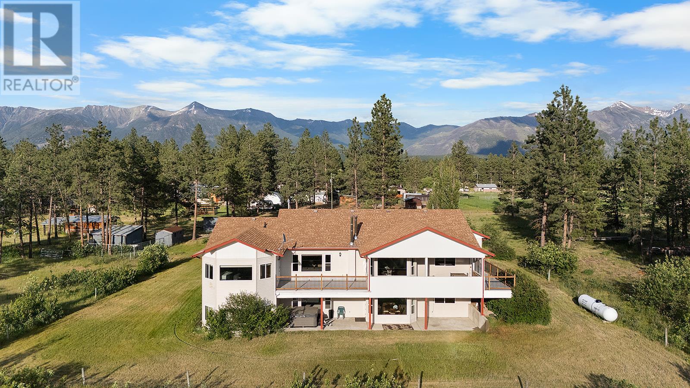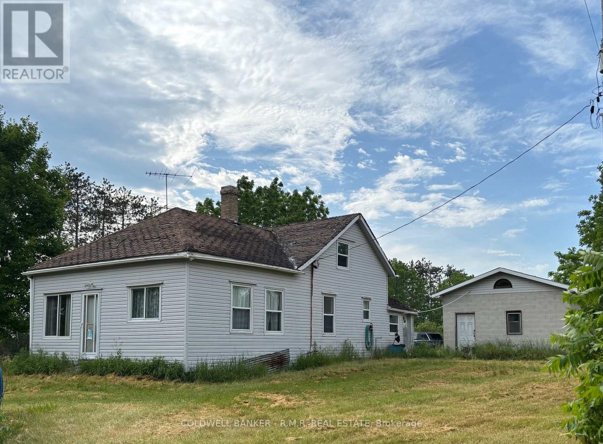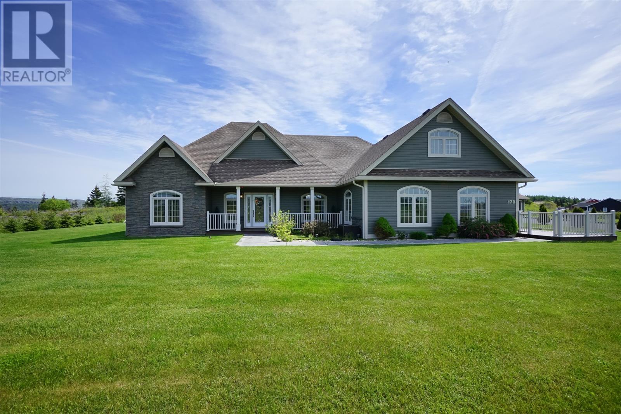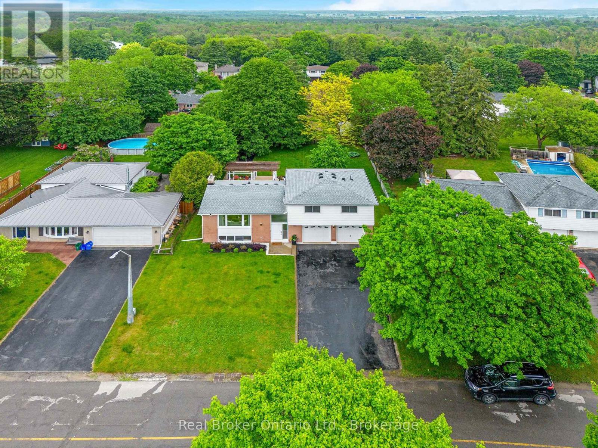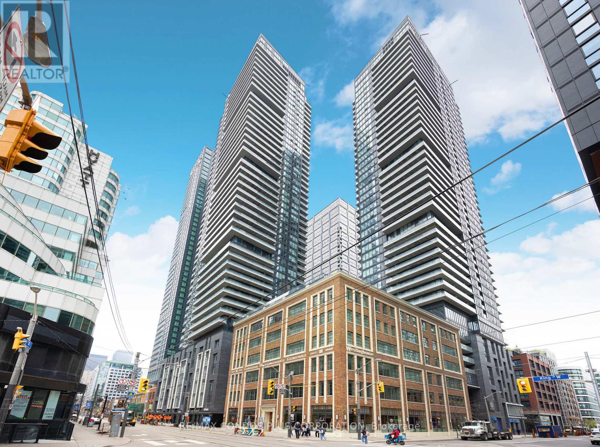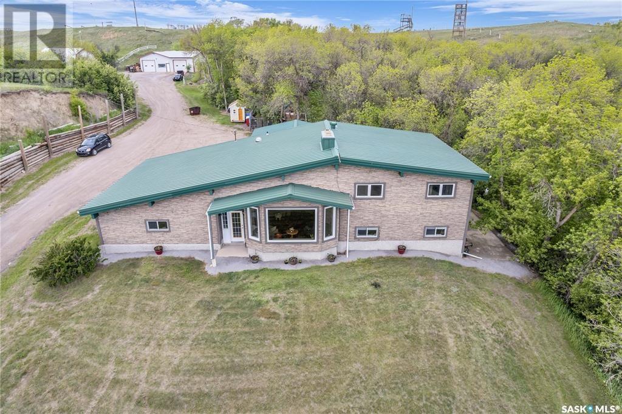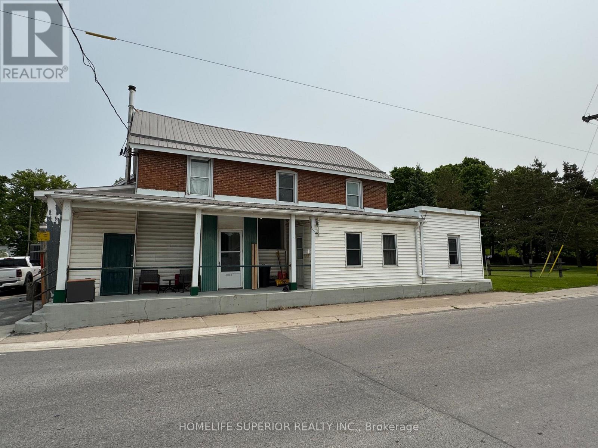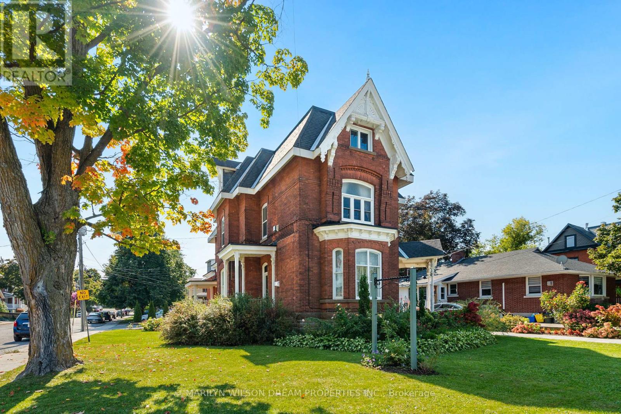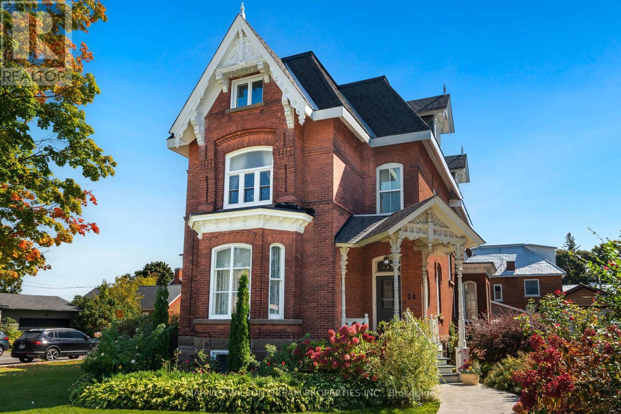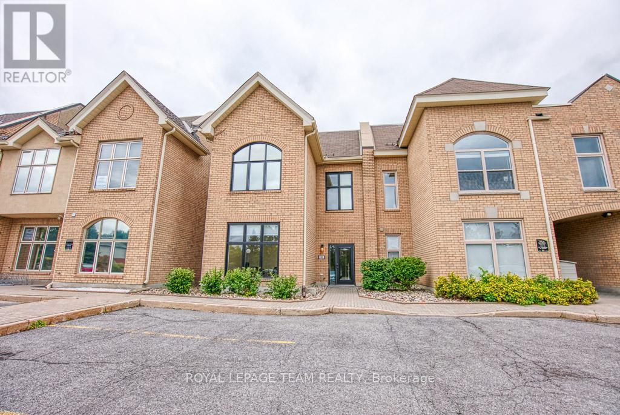1860 B Thorah Concession 11
Brock, Ontario
A rare opportunity to own an awesome hobby farm on 46 picturesque acres in Rural Brock. Some acres are hay fields, some forested with 2 ponds and a stream meandering through the property. There is a 3 bedroom home, a large metal clad multi level 32X55 workshop with running water and electricity, a garage and a 20X20 livestock shed. The home has a new shingled roof, new furnace, new ultraviolet water system, Enjoy morning coffee and beautiful views overlooking fields and trees. You're Going To Fall In Love With This Property. It Starts As You Pull Into The Drive & See The Landscape. This property front 3 roadways and has 2 driveways. 15 Minutes To Town/Grocery Store/Amenities/Boat Launch, 45 Min. To 404, 35 Minutes To Orillia/Lindsay. (id:60626)
Century 21 Leading Edge Realty Inc.
34 Inniswood Drive
Toronto, Ontario
Build Your Future in Wexford! Set On A Generous 40x125 Ft Lot In A Quiet, Family-Friendly Neighbourhood, This Solid, Well-Maintained Bungalow Offers Incredible Potential For Builders And Investors. With Torontos New Multiplex Zoning, This Is A Prime Opportunity To Construct A 4-Plex And Generate Substantial Rental Income. The Existing Home Features A Bright, Open-Concept Layout, Plenty Of Natural Light, A Separate Entrance To The Basement, And A Detached Garage With Room For 1 CarPlus Parking For 5 More On The Private Driveway. Move In, Rent Out, Or Plan Your BuildThe Choice Is Yours. Located Near Great Schools, Parks, Shops, And Transit, This Is A Rare Opportunity In A Well-Established, High-Demand Community. (id:60626)
Homelife/vision Realty Inc.
211 Phillips Street
Barrie, Ontario
2-STOREY HOME ON A HALF-ACRE LOT WITH MASSIVE DEVELOPMENT POTENTIAL IN PRIME BARRIE LOCATION! Calling all builders, developers, and savvy investors, this prime development opportunity is not to be missed! Situated on a massive 1/2 acre lot in the heart of Barrie’s sought-after Ardagh neighbourhood, this property is an exceptional land bank opportunity, surrounded by family-friendly parks, scenic walking trails, top-rated schools, and just minutes from shopping, dining, and major highway access. With four additional 1/2 acre lots available for sale, the potential for a significant new project is incredible! The lot itself is an expansive 75 x 384 ft, offering plenty of room to expand and grow. A standout feature is the detached 900+ sq ft heated 4-car garage and workshop, providing ample space for storage, hobbies, or any number of projects. The spacious backyard is a true outdoor retreat, complete with a shed and a large multi-tiered deck, perfect for entertaining or relaxing. The well-maintained 2-storey home offers a seamless flow and an inviting layout, with large sunlit windows, easy-care laminate flooring, and neutral paint tones throughout. Upstairs, you’ll find three generously sized bedrooms and a main 4-piece bathroom with a soaker tub. There’s also a separate above-grade space with the potential for a bachelor suite, adding flexibility and value to this already impressive property. Opportunities like this don’t come around often, whether you're looking to develop, invest, or simply enjoy the extra space, this property has it all! (id:60626)
RE/MAX Hallmark Peggy Hill Group Realty Brokerage
Struthers Lake Farmland
Invergordon Rm No. 430, Saskatchewan
232 Acres of farmland with approximately 170 acres cultivated near Struthers Lake with 4 separate parcels. Opportunity to clear brush for additional arable land. Grid roads are adjacent on 2 sides and it backs community pasture land. (id:60626)
RE/MAX Saskatoon
0003 Confidential Street
North Vancouver, British Columbia
This well known Bakery was founded in 2004 with a passion to bring authentic home baked goods to Vancouver. In 2016, the factory moved to a new larger location, which was once again triple the size of the previous expansion, with state-of-the-art equipment, and new varieties of artisan products. This bakery is fully outfitted and ready for producing high volumes. The size is 6153 sqft and the lease is $20,000 per month plus GST. Take advantage of this profitable and well established bakery business located in North Vancouver. Do not disturb staff. Contact listing agent for details. (id:60626)
RE/MAX Real Estate Services
9 Woodland Road
Amaranth, Ontario
Spacious 3 + 1 bedroom brick home in an enclave of beautiful executive country estates. 2 acre fenced yard with tall mature trees. Covered stone entrance freshly painted multi-level home offers ample space for a growing family. Finished lower level with wood stove, office and 4th bedroom offers walkout to stone patio. 3 large bedrooms including the primary bedroom with ensuite and closet. Tranquil rural setting yet close to town. 2 car garage with entry to the home. Numerous upgrades with contemporary finishes, newer shingles, california shutters, remote exterior lighting and generator. **Extras** water purification equipment, water softener (o), jacuzzi tub. (id:60626)
Royal LePage Rcr Realty
132 Winchester Road E
Whitby, Ontario
Solid all brick bungalow approx 1000 square feet in high demand Brooklin with 8 car parking on a 90x200 foot level lot. Walking distance to shopping and schools. This property is located on a intensification corridor, zoning will allow for street block townhouses, apartments and other forms of multiple dwellings for future investors, developers, or just enjoy as your residential home in beautiful Brooklin. Property is zoned for residential - Medium Density!! Freshly Painted, Newer Windows, Newer Flooring, Newer Shingles, Furnace 2017 with Enercare $104.00/Month and Hot water tank 2017 - $ 41.36/Month, Updated Washer and Dryer,(All Appliances are included) Wett Cert completed, Cleaned and ready to move right in. Book your Showing Today. See Attachments on Official Secondary Plan for Brooklin. Development Potential, Wett Cert, Sch A and Sch B. Buyers and Buyer agents to verify all measurements. (id:60626)
Right At Home Realty
1401 5058 Joyce Street
Vancouver, British Columbia
This incredible 3-bed, 2bath,1 parking SW facing home has unobstructed water, mountain and Downtown views! JOYCE is adjacent to the Joyce-Collingwood station in one of Vancouver's most vibrant communities. Residents at JOYCE will have exclusive enjoyment of the rooftop amenity level with an entertainment & activity Centre offering a earning lounge, music & study room, gym outdoor patio lounging with 360 degrees view . The homes at JOYCE come with European Miele Appliances & porcelain tile flooring and under-floor bathroom heating. The cooling & heating system provides comfort during all times while triple-glazed windows provide added sound insulation and peaceful enjoyment of the homes. Skytrain 2 mins away, restaurants, banks, parks and shopping nearby. (id:60626)
Sutton Group-West Coast Realty
10475a Winston Churchill Boulevard
Brampton, Ontario
Imagine owning over 3 acres of treed wonderland and creating that rural custom home you've always dreamed of! This picturesque old orchard property is located just 3 minutes east from beautiful Georgetown and just 7 minutes west from Brampton so you can build your private natural oasis and still retain access to all the modern conveniences offered by the nearby urban centres. Sitting directly across from the 450 acre Upper Canada College Nature Reserve - part of Canada's most prestigious preparatory school - the location is exclusive and meant for the most discerning seekers of countryside luxury. With multiple possible locations to situate your new dream home, you can take full advantage of the lush beauty of this property. What an incredible place to call home! Like to commute to the office? Take a short healthy walk south to the convenient GO Bus stop at Hwy 7 or drive a quick 10 minutes to Mount Pleasant GO. Need to travel for work? No problem - you're only 27 minutes from Pearson Airport. Come and check out this slice of heaven and turn your vision into reality! (id:60626)
Royal LePage Real Estate Associates
4363 Lister Road
Ta Ta Creek, British Columbia
This 5+1 bed, 4 bath home offers over 4,000 sq ft of living space on a private 4.99-acres, ideal for horse lovers or those seeking space and tranquility. The heart of the home is the stunning main floor, featuring a large country kitchen equipped with stainless steel appliances, propane stove, and a generous island. The dining area flows seamlessly into a bay window nook and out onto the expansive deck, recently updated with new decking. The cozy family room with a wood-burning fireplace adds warmth and charm. The bright and spacious primary bedroom includes deck access, a walk-in closet, and a large full ensuite. Two additional bedrooms, 2 more bathrooms, and a laundry room leading to the 2-car garage complete the main level. Downstairs you'll be sure to enjoy the wet bar, rec room with another wood stove, 2 more bedrooms, a den, and full bathroom. A daylight walk-out basement and additional access to the garage offers convenience and suite potential. Step outside and unwind in your private hot tub, surrounded by nature and open skies. Updates include a new hot water tank, A/C, and propane furnace. The expansive property has 2 frost-free waterers, 2 frost-free hydrants, and is well-equipped with multiple outbuildings, including a hay shed, barn, dog run, and five frost-free waterers—ideal for animals or farming. With Crown land on two sides just a short distance away, you’ll have endless opportunities for riding, hiking, and exploring right from your doorstep. (id:60626)
Exp Realty
580 Rosehill St
Nanaimo, British Columbia
Shovel-ready multifamily development opportunity in the heart of Nanaimo. This R8-zoned property allows for medium-density residential use, with potential for over 20 units at its highest and best use. The site currently has an approved Development Permit (#130400) in place for a 13-unit project consisting of twelve two-bedroom suites and one spacious penthouse unit. All supporting documentation—including architectural, civil, structural, mechanical, electrical, and landscaping plans—is fully completed and included in the sale. The seller is open to creative financing options, making this an ideal opportunity for developers. Located in the sought-after Townsite area, the property is within walking distance to the waterfront, Bowen Park, schools, transit routes, and downtown Nanaimo. It’s also just a short drive to Nanaimo Regional General Hospital (3 minutes), Vancouver Island University and BC Ferries (6 minutes), and several major shopping centres. The lot currently features a three-bedroom rental rancher and a detached garage with lane access—sold “as is, where is.” The entire property is fully fenced. All measurements are approximate and should be verified if fundamental to the purchase. (id:60626)
Sutton Group-West Coast Realty (Nan)
B1995 Concession 7 Road E
Brock, Ontario
Opportunity awaits you on this 103 acre property with a 4 bedroom, 1 bathroom home set back from the road. The house, though in need of some renovation, offers a chance to create modern updates to suit your vision and style. The surrounding acreage provides ample space for outdoor activities, gardening, or raising livestock, offering a true sense of privacy and tranquility. The property also includes some old outbuildings, adding to the rustic charm. Most of the outbuildings could be repurposed for storage, housing animals, workshops (except the main barn, which has collapsed and is not accessible). Whether you're looking for a peaceful retreat, a project to restore an old farmhouse, or simply a place to enjoy country living, this property holds endless potential in a serene rural setting. Create trails in your own mature forest, plant your fruits and veggies in the field and when you need a change of scenery, check out Lake Simcoe or any of the lakes in nearby Kawartha Lakes. **EXTRAS** Do not enter property without an appt with a REALTOR. Property being sold as is, no representations or warranties. Directions: Hwy 12 north of Beaverton to concession 7, then east to B1995, on the north side. (id:60626)
Coldwell Banker - R.m.r. Real Estate
101 Freshwater Road
Freshwater, Newfoundland & Labrador
WOW WOW WOW describes this impeccably kept slab on grade luxury bungalow located between the towns of Carbonear and Victoria in the service district of Freshwater. This home features multizone hot water radiant in floor heating. Kitchen and living room / dining room is open concept with a very large family room that opens onto a wrap around TREX deck with custom railing. The detached garage is approx.1500 sq ft and features a loft with half bath and the main floor can accommodate multiple vehicles with a door that can facilitate a motorhome. Garage has a mini split. The manicured grounds certainly adds to the curb appeal of this fabulous property. Others features include 9 ft trayed ceilings throughout and premium moldings and trim . Minutes from Carbonear and its amenities and no property tax. (id:60626)
Exit Realty Aspire
25 Erindale Drive
Erin, Ontario
Perfect Family Home in Prime Erin Location! This beautifully renovated 4-bedroom detached sidesplit offers modern living with timeless charm. The open-concept main floor features luxury vinyl flooring, stylish potlights, and a spacious living room with a large picture window overlooking the school yard. The elegant dining area walks out to a generous deck with pergola perfect for entertaining. Enjoy cooking in the modern kitchen with quartz countertops, stainless steel appliances, and a large island with breakfast bar. All 4 bedrooms are located on the upper level, along with a designer full bathroom showcasing stunning tilework. The bright lower-level rec room features above-grade windows, potlights, and a 3-pc bath ideal for family living. The deep, landscaped backyard is a private oasis with mature trees, perennial gardens, and a covered deck. Walking distance to schools, parks, and Erins charming historic main street this is the home you've been waiting for! (id:60626)
Real Broker Ontario Ltd.
5303 - 125 Blue Jays Way
Toronto, Ontario
Exceptional lower penthouse with over 1,200 sf of living and outdoor space, located in the centre of all the action. Over 10'ceilings w/ fully functional bdrms. Primary bdrm w/ ensuite bthrm and walk in closet! Int designed spacious dining & living rm. w/ one of a kind marble venetian plaster ceiling. Smooth high gloss ceilings in remaining. L shape kitchen w/ copper sink & chefs faucet and inst hot & filtered water.Custom flooring throughout.Murphy bed & custom cabinets throughout.Custom wallpaper, automated shades, upgraded lighting fixt,over 290sf of wraparound balcony, collapsible office tables, custom shelving & cabinets, double soakers, kohler, hansgrohe, meon bthrm/kitchenfixtures.Two gyms, two courtyards w/ garden, swimming pool, two party rooms and bbq areas. (id:60626)
RE/MAX Condos Plus Corporation
Lumsden Acreage With Outbuildings
Lumsden Rm No. 189, Saskatchewan
This home is all about location, location, location this is a 5 bedroom 4 bathroom home. The acreage provides the best of both worlds. you are minutes to the town of Lumsden, 25 minutes to the city of Regina and still you enjoy country living at its best. This home will provide you with spectacular views of the valley and tremendous opportunities. If you are looking for a multi family living or a mother in law suite look no further because this home can handle a large family or families and provide everyone with personal space with over 2600 sq. ft. of livable space and there are self contained suites in the barn that are presently being used as B&B. The main living space is bright and airy with a vaulted ceiling and scenic views of the valley. The kitchen has beautiful alder cabinets ,granite countertops and a walk in pantry. The upper area of the home is where you will find the primary bedroom with ensuite, main bathroom and 2 bedrooms. The walk out level provides a large family room and rec room as well as an office and den easily converted to bedrooms. The outbuildings are, a heated workshop, quonset and B&B barn. (id:60626)
Exp Realty
Lt 1 Henson Rd
Bowser, British Columbia
Welcome to your waterfront dream! Discover a rare and hidden gem near Qualicum Beach—an exceptional waterfront 0.37 acre property offering over 125 feet of pristine walk-on shoreline. Cleared and ready for construction, this expansive lot provides the perfect canvas for your dream home. Tucked away on a quiet, no-through street, the location ensures unparalleled privacy and serenity, making it an ideal retreat from the hustle and bustle of daily life. With sweeping, unobstructed views of the breathtaking Strait of Georgia and distant mainland skyline, you’ll wake up to stunning sunrises and end your days with mesmerizing ocean vistas. The gently sloping land offers easy access to the beach where you can enjoy peaceful walks, watching wildlife or launch a kayak. Conveniently located near trails, marinas and fine dining. Central island features key attractions such as the white sands of Tribune Bay Beach. A perfect blend of tranquility and natural beauty, it’s an exceptional opportunity to build in an idyllic coastal setting. Featuring 180 + degree views of Texada, Lasqueti, Hornby and Denman Islands as well as the Mainland Mountain Range. True walk on waterfront properties like this are very hard to come by a must see. Don’t miss the chance to own a slice of paradise in one of Vancouver Island’s prime walk on waterfront locations. The zoning will allow for a secondary suite for extended family or a mortgage helper. Architectural plans available upon request. All sizes are approximate. (id:60626)
Century 21 Harbour Realty Ltd.
4840 Stirling Marmora Road
Stirling-Rawdon, Ontario
Welcome to 4840 Stirling Marmora Rd! This spacious building offers 4 separate units, with 3 attached garages & a fenced in swimming pool. Unit A is a Main fl unit with a 2bdrm plus den, 2 baths w/ open concept Kitchen, living rm & dining rm. Unit B is a main fl unit with a 1bdrm plus den, 1 bath, spacious kitchen & living rm. Unit C is a 2nd fl unit with 3bdrms, 1 bath & open concept living & kitchen area. Unit D is a completely renovated bachelor pad, with open concept kitchen & living space & 1 bath with laundry hookups. This building offers many upgrades including & not limited to 2 newer furnaces in the last 3 years, updated electrical 3 years ago, some newer flooring , some updated bathrooms, drywall & paint. Start a family compound or great investment opportunity. (id:60626)
Homelife Superior Realty Inc.
24 Lake Avenue W
Carleton Place, Ontario
Welcome to 24 Lake Avenue West, an extraordinary Victorian masterpiece in the heart of Carleton Place. Built in 1895, this 3 story architectural gem has long been a beacon of character and craftsmanship. Most recently, it housed the beloved Pickle Dish quilt shop, a cherished local store, known for its welcoming spirit. Set on a 47x120ft lot, zoned R2 allows for residential with a commercial unit, this property offers incredible versatility. Use it as a grand personal residence, a commercial space, or possibly rezone to allow multi-unit rental with up to three separate units. The options are endless, from a home office to multigenerational living. A victorian story of heritage and possibility, the high-pitched roof, intricate red brickwork, and ornate gable trim are just the beginning. Step inside & marvel at the 11-foot ceilings on the main floor, original stained glass windows & elegant decorative trim. Ideal for a boutique shop, studio, professional office, or a charming retail presence & ready to support your entrepreneurial vision.The second floor opens up to residential elegance, with a beautifully renovated kitchen, spacious living & dining room, a full bathroom and a comfortable bedroom.The third floor is a tranquil escape with a versatile living room, bedroom and a luxurious primary bedroom with walkin & ensuite with heated ceramic floors, a glass shower, & tub. Outside a enjoy a coffee on the covered porch, or the backyard courtyard with a pea stone patio, perfect for quiet reflection or social gatherings. Located just off Bridge Street in Carleton Place, voted the best small town in the Ottawa area in 2024, this property is perfectly positioned to enjoy the town's unique shops, cozy cafes, beach, splash pad, and picnic areas.Whether you envision a thriving business, a multi-generational family home, or a residence that blends the best of both worlds, this iconic Victorian estate is ready to be transformed into your vision. (id:60626)
Marilyn Wilson Dream Properties Inc.
24 Lake Avenue W
Carleton Place, Ontario
Welcome to 24 Lake Avenue West, an extraordinary Victorian masterpiece in the heart of Carleton Place. Built in 1895, this 3 story architectural gem has long been a beacon of character and craftsmanship. Most recently, it housed the beloved Pickle Dish quilt shop, a cherished local store, known for its welcoming spirit. Set on a 47x120ft lot, zoned R2 allows for residential with a commercial unit, this property offers incredible versatility. Use it as a grand personal residence, a commercial space, or possibly rezone to allow multi-unit rental with up to three separate units. The options are endless, from a home office to multigenerational living. A victorian story of heritage and possibility, the high-pitched roof, intricate red brickwork, and ornate gable trim are just the beginning. Step inside & marvel at the 11-foot ceilings on the main floor, original stained glass windows & elegant decorative trim. Ideal for a boutique shop, studio, professional office, or a charming retail presence & ready to support your entrepreneurial vision.The second floor opens up to residential elegance, with a beautifully renovated kitchen, spacious living & dining room, a full bathroom and a comfortable bedroom.The third floor is a tranquil escape with a versatile living room, bedroom and a luxurious primary bedroom with walkin & ensuite with heated ceramic floors, a glass shower, & tub. Outside a enjoy a coffee on the covered porch, or the backyard courtyard with a pea stone patio, perfect for quiet reflection or social gatherings. Located just off Bridge Street in Carleton Place, voted the best small town in the Ottawa area in 2024, this property is perfectly positioned to enjoy the town's unique shops, cozy cafes, beach, splash pad, and picnic areas.Whether you envision a thriving business, a multi-generational family home, or a residence that blends the best of both worlds, this iconic Victorian estate is ready to be transformed into your vision. (id:60626)
Marilyn Wilson Dream Properties Inc.
1093 Althorpe Road
Tay Valley, Ontario
We have all dreamed of living the good life close to nature. This unique property is it! Country living on almost 16 wooded acres overlooking a pond perfect for taking in the sights and sounds of nature but close to the amenities of the nearby towns and cities. There are TWO super creative, eco-friendly homes on this property. The energy efficient, arts and crafts style main house blends perfectly in the wooded setting and was designed and built by the current owners in 2009. Renovations have just been completed on 2nd home. Overall, an ideal setup for multi-generational living, income generation, guest quarters, etc. The main house is 2 storey, wood and stone clad, steel roof. Open concept for relaxed, easy living and entertaining. Living/dining/kitchen, 3 piece bath, laundry, den/tv room, office, screened in porch on the main. Large primary and second bedroom both with cathedral ceilings, full bath with travertine heated floors on the second level. And views of the pond from most rooms! Top quality workmanship, beautiful custom woodwork, unique features including copper sinks, stone shower stalls, efficient Scandinavian masonry fireplace, custom windows and doors, etc. Polished concrete heated floors on the main with red oak staircase and upper level, heated travertine tile in the second storey bath. Red oak kitchen cabinets, butcher block and granite counters. The second bungalow residence is definitely a "wow" - very cool, mod open concept design - so creative with repurposed antiques, and perfect touches for comfort and accessibility. The pine floors were milled from trees on the property. All this in a picture perfect setting of woods, paths, stone walkways, perennial gardens. 15 minutes to historic Perth and charming Westport, one hour to Ottawa or Kingston. So much more - come and see this truly unique, private, beautiful property. More info, floorplans, room sizes for both homes - www.1093althorperoadperth.com. Total for 2 homes -2794 sq f (id:60626)
Coldwell Banker Settlement Realty
3425 D'easum Road
Merritt, British Columbia
Spacious country estate on 20+ acres in Sunshine Valley area with 4 bedrooms, 5 bathrooms, 3 car attached garage & a creek running through the land. The main level of the home offers a laundry room with access to the garage, kitchen w/ center island & all appliances included, open dining & living area with wood burning fireplace & access to your sunroom & large deck with amazing views, primary bedroom with nice spa like ensuite w/ separate soaker tub & walk-in shower, nice well designed walk-in closet, 2 other bedrooms with walk-in closets & 2 bathrooms with shared walk-in shower. The basement offers lots of areas for entertaining, extra guests, storage areas, large bright windows and access to your backyard and great views. There is a 4th bedroom, a full bathroom, family room, games room, media/theatre room, lots of storage areas and more offered in the basement. The lot is private and has a creek running through and 20+ acres to enjoy. Book your appointment to view all this amazing property has to offer you and your family. All measurements are approx. (id:60626)
RE/MAX Legacy
55 Copperwood Square
Toronto, Ontario
Rarely Offered Beautiful Detached Home in One of Most Desirable Areas! This sun filled detached home boosts spacious 3 + 1 bedrooms and 2.5 bathrooms. This gorgeous home is perfectly situated in the peaceful family-friendly sought after neighborhood in the heart of Scarborough. Spacious main floor boosts open concept layout of living and dining. Walk upstairs to your primary bedroom which includes an ensuite along with two additional bedrooms and den big enough to be used as fourth bedroom or head downstairs on your fully finished basement which adds impeccable value and versatility. With big family room to entertain along with office space and Bar. Step outside to your own backyard a true retreat for relaxation and entertainment. Convenience is at your doorstep with Walking distance to top-rated schools, parks, shopping, restaurants, public transportation, and so much more.A Must See !!! (id:60626)
Kingsway Real Estate
84 Centrepointe Drive
Ottawa, Ontario
Fully Renovated & Furnished Office Space in Centrepointe Chambers. Approx. 2,832 sq. ft. Prime Location turnkey opportunity incredible opportunity to own a fully renovated and furnished office condo in the highly sought-after Centrepointe Chambers complex. This bright and modern professional space combines two units into one and offers approximately 2,832 sq. ft. of versatile layout, ideal for a variety of professional uses. Featuring 11 private offices, 2 large meeting rooms, 2 kitchenettes, 3 bathrooms (including a shower), reception area, in-unit storage, and ample parking, this space is perfectly suited for a flex/hybrid workspace, legal office, sales team, or collaborative work environment. Located directly across from the Ottawa Courthouse and Municipal Government buildings, with Baseline Station (bus & future LRT) just steps away. Walking distance to College Square, Algonquin College, restaurants, and quick access to Highway 417. A true turnkey solution in one of Ottawas most convenient and professional locations. Great investment property, fully leased to great tenants. (id:60626)
Royal LePage Team Realty


