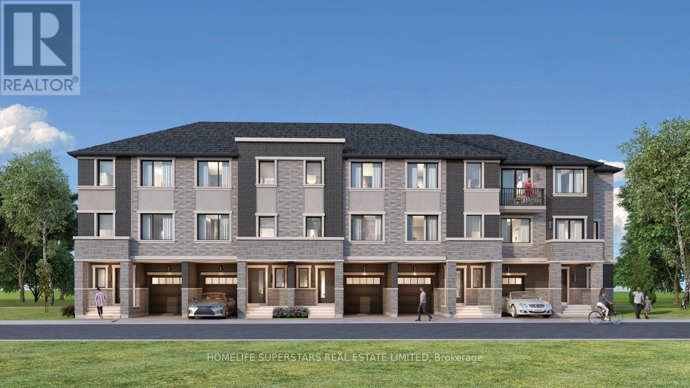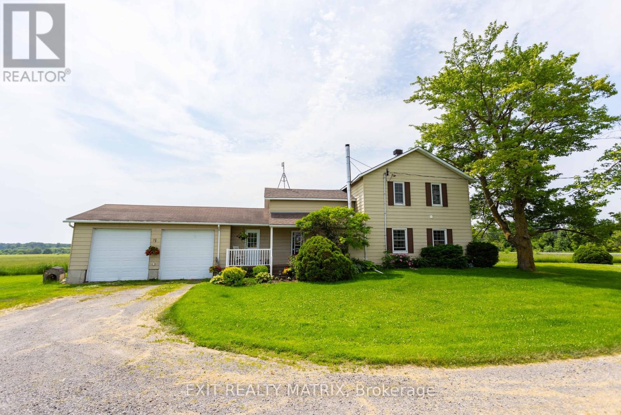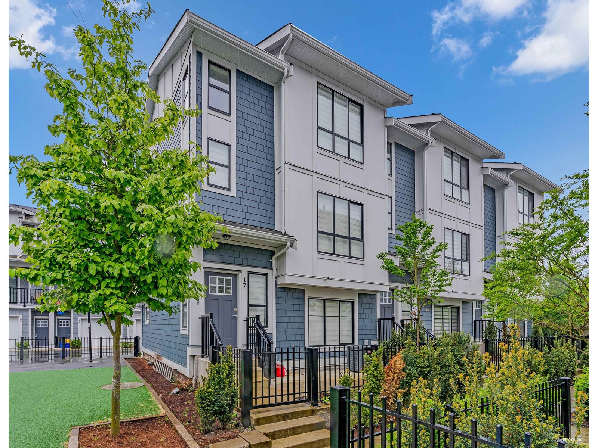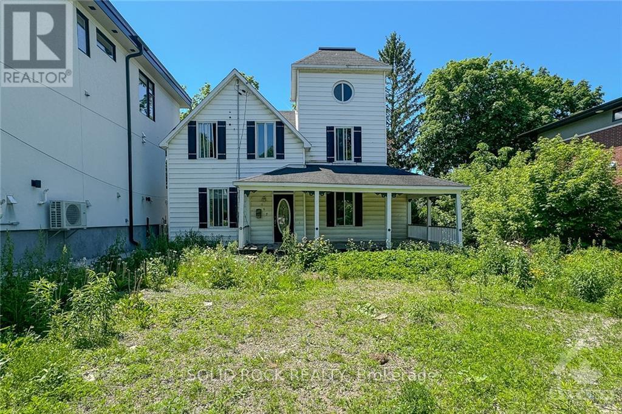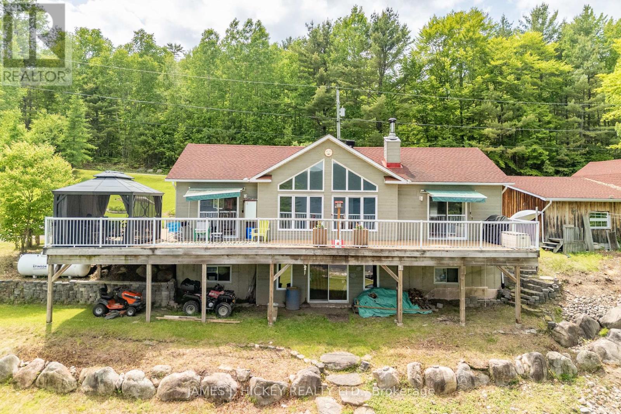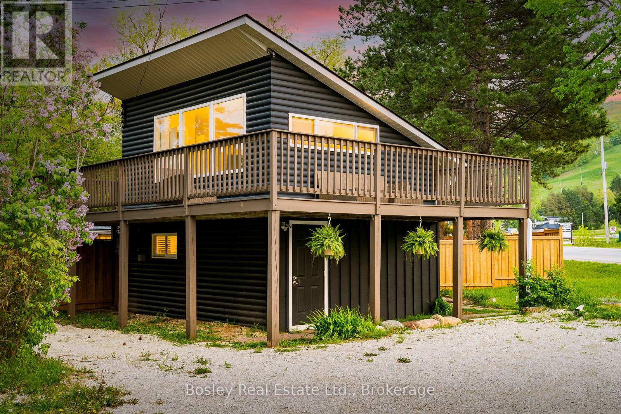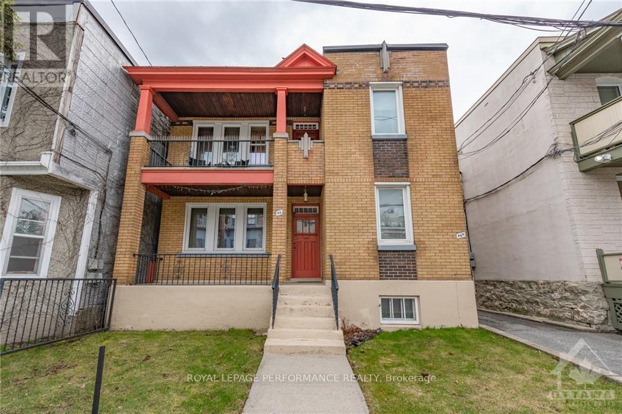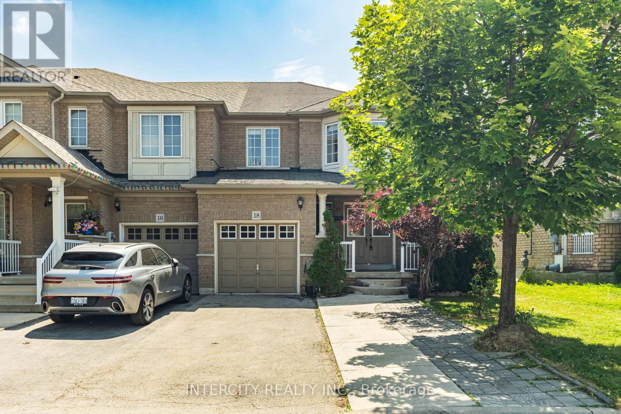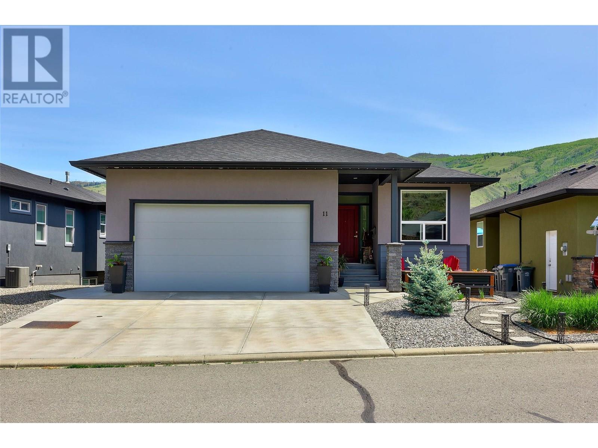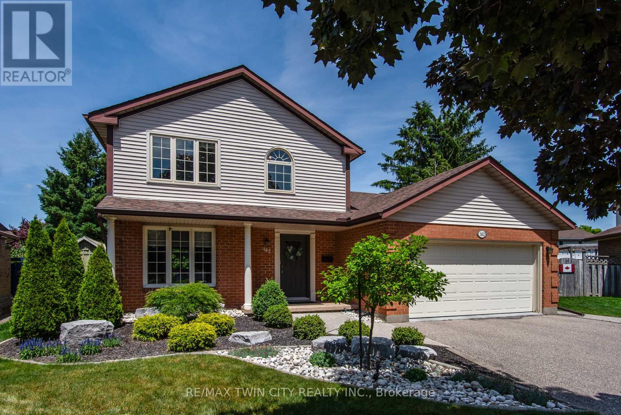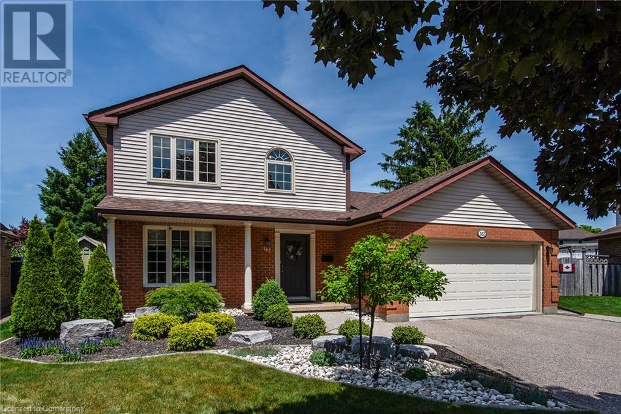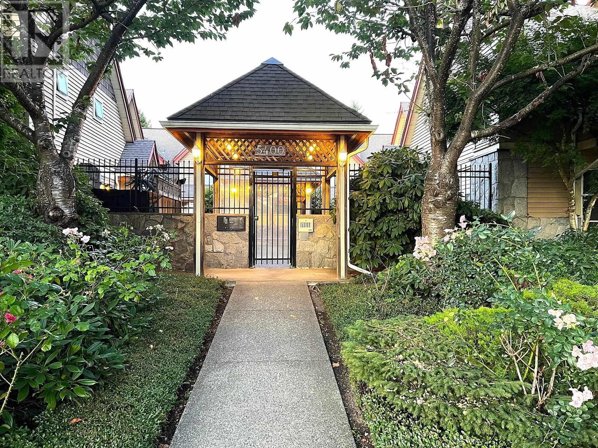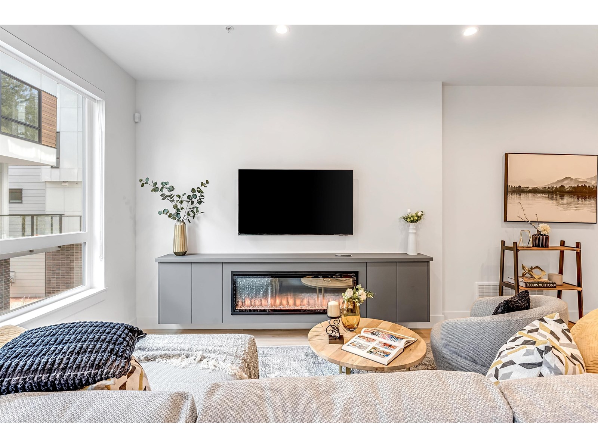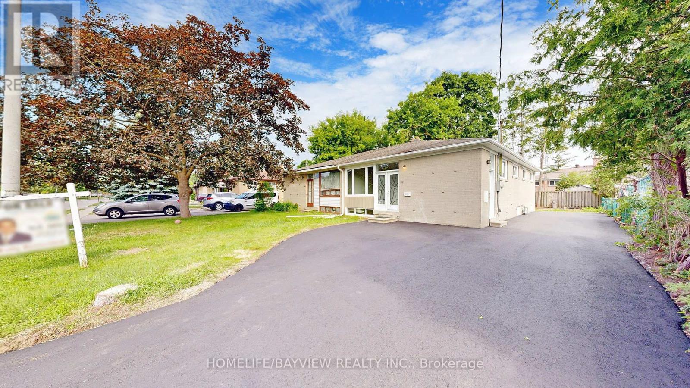Beare Farm
Fillmore Rm No. 96, Saskatchewan
320 Acres Farm Land 4 bedroom & bath and half 1568 sq/ft home. Main buildings have metal clad roofing. 1950 House with attached garage and large screened in deck. Potable well water, 26’x46’ Hip Roof barn with 20’x46’ attached metal clad cattle shed and corral’s, 32’x32’ Medal clad shop, 30’x40’ cold storage metal clad pole shed. We also have 2 dugouts and land is fenced & cross fenced. Located 33 Kms NE of Fillmore and 19 Kms S of Candiac on TWP RD 130. 146 currently crop land acres, 163 acres seeded grass but could be cropped as well. Available for the 2025 crop year. The buildings are nestled in a beautiful treed yard complete with treehouse and the swing set. Give me a call for more information or to set up a viewing! (id:60626)
Royal LePage Renaud Realty
Lot 60 - 8654 Mississauga Road
Brampton, Ontario
GST Rebate For First Time Home Buyer Available( Up to $50,000)! OPTION OF FINISHED BASEMENT BY BUILDER AVAILABLE. Easy Installments! Dual Frontage Home (2 Entrances). Willow Model. Live in Luxury. Builder's New Development Project at One of the Best Location in Brampton. Close to Financial Drive, Lionhead Golf Club and Conference Centre, Terrace on the Green Fine Dining, Proposed Huge City Park and Community Centre. Exceptional Layouts, 1927 Sq Ft, 3 Storey Plus Finish Basement and Balcony. Potential of In-law suite on Main Floor. 4.5 Washrooms. Ground floor has Full Bath, Rec Room. Loaded with upgrades. Excellent Layouts. Please see attachments for layout, Site plan and Upgrades. All measurements are as per vendor's attached floor plans. Close to Plazas, Public Transport, Places of Worship. (id:60626)
Homelife Superstars Real Estate Limited
1467 Wade Road
Russell, Ontario
The ideal rural lifestyle on this 7+ acre hobby farm is just minutes from Russell & Embrun. This 4 bed, 2 bath home boasts significant updates incl. a new septic system (2015), furnace (2021), electrical panel with generator hookup (2021), and roof (2021/22). The house features warm hardwood floors that lead to an updated kitchen w/ stainless steel appliances, granite countertops and ample storage. The dining rm leads to a living rm with beautiful coffered ceilings. An office with separate entrance is perfect for home-based professionals or farm operations. Upstairs the primary bedroom w/ WIC, 3 additional bedrooms and an updated bathroom (2016) w/ convenient laundry provide ample room for family or guests. Equipped w/ multiple outbuildings, incl. a 2-story 36' x 60' ft steel barn w/ 9.5ft ceilings, water & hydro ideal for livestock, a 30'x60' implement shed w hydro, and a 51'x120' steel pole barn w/ hydro & water. Book a showing to experience a blend of modern comfort and functional rural charm. (id:60626)
Exit Realty Matrix
17 11556 72a Avenue
Delta, British Columbia
Welcome to this beautifully maintained, owner occupied, corner unit, 4 bed 4 bath townhouse in the heart of Delta. This modern home offers the perfect blend of comfort, convenience, and style. It features open-concept living with bright interiors with a modern kitchen with stainless steel appliances & quartz countertops. There are 3 bedrooms and 2 full bathrooms upstairs. 1 bedroom with powder room on the lower level. Unbeatable Location. Close to top-rated schools & parks, minutes from shopping, restaurants, and amenities. Easy access to major highways & transit. This home is perfect for families, professionals, or Investors looking for a prime property in a desirable area. Don't miss out on this incredible opportunity! (id:60626)
Century 21 Aaa Realty Inc.
562 Edison Avenue
Ottawa, Ontario
Here’s a rare opportunity to purchase a double lot in Highland Park at 562 Edison Ave, featuring a 66' frontage and 100' depth. Located in a highly desirable area, this lot offers immense potential for development. While the existing home is a tear down, the prime location near parks, schools, and amenities makes it perfect for building your dream home or a lucrative investment property. Don’t miss out on this exceptional real estate offering!, Flooring: Other (See Remarks) (id:60626)
Solid Rock Realty
196 Loon Valley Lane
Head, Ontario
:Nestled on a picturesque 1-acre lot with 227 feet of pristine Ottawa River frontage, this charming 3-bedroom bungalow offers a serene and private waterfront lifestyle. The property features a sandy beach, providing direct access to the river for swimming and leisure activities. The quality oak kitchen is complemented by a convenient island, ideal for casual dining or meal preparation. The dining room offers a seamless transition through patio doors to a full-length wraparound deck, enhancing indoor-outdoor living. The living room boasts cathedral ceilings and expansive windows, framing spectacular views of the majestic Ottawa River. The spacious main-floor primary bedroom includes a 4-piece ensuite, featuring a jet tub for relaxation. The home also includes a total of 2.5 baths, including a convenient main floor laundry area. The finished basement offers 2 bedrooms ideal for family or guests, a 3-piece bath, and a family room with a wood-burning fireplace. Patio doors lead to the front yard, offering easy access to the outdoors. A 10' x 14' gazebo on the wraparound deck provides a perfect spot for outdoor entertaining. The 3-car garage includes an insulated and heated workshop area, complete with loft storage for added convenience. This meticulously maintained home offers a unique opportunity to experience tranquil waterfront living. Don't miss the chance to make this exceptional property your own.Please note: A 48-hour irrevocable is required on all offers ** This is a linked property.** (id:60626)
James J. Hickey Realty Ltd.
8119 Brown Crescent
Mission, British Columbia
Extremely well kept family home with a large lot centrally located in a quiet neighborhood in Mission! The wrap around back yard is fully fenced for your kids and pets to roam freely without worry! Nicely appointed 4 bedroom, 3 bathroom home freshly painted, just over 1,900 square feet. The basement offers a one bedroom area for guests or the in-laws to enjoy their own space as a suite. The roof and windows were done in 2013, newer furnace as well. Brand new hot water tank. Covered RV Parking and a single attached garage with lots of open parking! Located centrally on a nice quiet Crescent close to schools, transit, recreation, and lots of other amenities Mission has to offer. Looking for it's happy new owners!! Watch for Open House times and come see me ! (id:60626)
Vybe Realty
194 Snug Harbour Road
Kawartha Lakes, Ontario
Nestled in the sought-after waterfront community of Snug Harbour, this beautifully updated home offers the perfect blend of modern comfort and lakeside charm. Featuring 4 + 1 bedrooms, 2 bathrooms, and an expansive living room, this home provides ample space for both relaxation and entertaining. The newly renovated kitchen is a true showpiece, boasting sleek finishes, brand-new appliances, and generous storage. Thoughtful upgrades throughout include new windows, updated bathrooms, new flooring, and a partially finished basement, offering additional versatile living space. Designed for both style and durability, the home is equipped with a long-lasting metal roof and an efficient electric heat pump furnace. Enjoy direct access to the water with your own dock for just $60 per year, and take advantage of the community's shared park with a low annual association fee of $100. Don't miss this rare opportunity to experience lakeside living at its finest. Schedule your private viewing today. (id:60626)
Our Neighbourhood Realty Inc.
102 Helen Street
Blue Mountains, Ontario
Ski in/ Ski out from your very own sanctuary in The Blue Mountains, walkable to Toronto Ski Club and the north end ski hills. This fully remodelled home is not to be missed. Enjoy cooking and entertaining in your kitchen with Quartz counters and centre island with seating. Cozy up to a wood burning fire in the spacious and light filled living room with breathtaking views of the ski hills. With all new appliances, new vinyl flooring and fully updated bathrooms no detail has been spared. The backyard is an oasis with a brand new hot tub, deck, and fire pit, all situated to enjoy the vistas of the hill. Perfectly situated at the base of Blue Mountain, steps to Blue Mountain Village and close to beaches, golf and trails; Welcome Home! Excellent rental potential. (id:60626)
Bosley Real Estate Ltd.
244 Canal Street
Rural Ponoka County, Alberta
Indulge in the epitome of lakeside luxury with this extraordinary vacation home nestled within the captivating Meridian Beach subdivision on the shores of Gull Lake. As you step onto the property, you'll be greeted by a sense of enchantment and exclusivity that's truly unparalleled. Situated right along the canal's edge, this home grants you the privilege of having your very own private dock. Whether you're an avid boater, a fishing enthusiast, or simply someone who appreciates the tranquility of water, this feature promises endless opportunities for relaxation and recreation. Designed with gatherings in mind, this haven offers a generous layout of 6 bedrooms, accommodating up to 15 guests with ease. The thoughtful layout ensures that everyone has their own space while fostering an atmosphere of togetherness. The tall vaulted ceilings command attention, adding an element of sophistication that's nothing short of impressive. Your heart is sure to be captivated by the 3 seasons room, a masterpiece of comfort and charm. Equipped with a gas fireplace, this room invites you to revel in the beauty of nature while being enveloped in warmth. With its sweeping 180-degree views, it becomes a haven for relaxation, contemplation, and joyful conversations. Whether you're sipping your morning coffee or sharing stories under the starlit sky, the 3 seasons room offers an experience that's both captivating and cozy. Step out into the backyard, and you'll discover your own private escape—an idyllic retreat where you can create memories reminiscent of camping adventures, all while enjoying the luxury of a beautifully appointed home. Moreover, this home boasts multiple living areas that cater to your desires regardless of the season. Whether you're unwinding by the cozy fireplace in the colder months or hosting lively gatherings in the airy, open spaces during the warmer seasons, this home provides an inviting ambiance that's perfect for creating cherished memories with friends and fam ily all year round. The generous sized bedrooms allow the space to rest & relax while accommodating for many needs. This home isn't just a property; it's an embodiment of refined living, a sanctuary of leisure, and a canvas for unforgettable experiences. To immerse yourself in the opulence and serenity that Meridian Beach has to offer, this is an opportunity to seize a slice of paradise and make it your very own. (id:60626)
Royal LePage Network Realty Corp.
46 St Andrew Street
Ottawa, Ontario
A++ tenants willing to stay! Perfect for owner occupied or investment property - tons of potential, "great bones", big ticket items updated & R4UD zoning! Spectacular location, one that is rare for such a well sized, sturdy duplex. Steps to Parliament, NAC, OAG, embassies, Byward Market, yet far enough to feel isolated from the activity. Separate interior & exterior entrance to the basement & where you will find approximately 6'9" ceilings - Investors: look into digging down & adding a unit? Surrounded by well appointed properties, southern exposure in the back. Units offer 2 bdrms, living room, kitchen & a full bathroom. Front balconies, secondary access doors at the back of both units, interlock pad, detached garage & shared laneway | Updated 2022: Electrical [200amp, brought meter outside, updating wiring/panel] & HVAC [brought natural gas in, new boiler, condensate pump, gas lines for dryers] | Roof 17-18. Windows '15-'17 | Photos from previous listing | Both fireplaces are not in use | Photos 2022 prior to tenant occupancy & include some virtual staging. (id:60626)
Royal LePage Performance Realty
78 6588 Barnard Drive
Richmond, British Columbia
Welcome to The Camberley by Polygon, a highly sought-after townhouse community in prestigious Terra Nova. This well-maintained 3-level home features 2 spacious bedrooms + a versatile flex room that can serve as an office, guest room, or media space. The functional layout offers an open-concept main floor with 9ft ceilings, a bright living and dining area, and a well-appointed kitchen. Enjoy abundant natural light from large windows and a private outdoor space perfect for relaxation. Residents benefit from top-tier amenities, including a clubhouse, gym, hot tub, and outdoor pool. Conveniently located near Terra Nova Village, top-rated schools (Spul'u'Kwuks Elementary & JN Burnett Secondary), parks, golf courses, and scenic walking trails along the Fraser River. Easy access to Richmond City (id:60626)
Laboutique Realty
18 Snowshoe Lane
Brampton, Ontario
Location, Location, Location! Immaculate freehold end unit townhome like a semi detached in High-Demand area 18 Snowshoe lane , Brampton sitting on premium pie shaped lot. Welcome to this stunning 3+2 beds 4 baths with 2600 sq. ft. living space-townhome with convenient laundry on 2nd floor. located in the sought-after neighbourhood. Perfectly designed for comfort and investment, this move-in ready gem includes a 2-bedroom basement apartment with a separate entrance & laundry. Totally carpet free home with Elegant oak staircase, Upgraded kitchen .Primary bedroom with walk-in closet and 5-piece ensuite and other two good size bedrooms. Spacious, private backyard perfect for relaxing or entertaining, Minutes to shopping plazas, parks, schools, Hwy , and transit Family-friendly community with top-rated amenities nearby. This is the turn-key home you have been waiting for ideal for families, investors, or anyone seeking style, space, and income potential. Don't miss out, book your showing today! (id:60626)
Intercity Realty Inc.
7498 Greendale Street
Niagara Falls, Ontario
This isn't your average family home...its a rare, tree-lined retreat with every upgrade already done. If you've been holding out for a lot that doesn't feel like every other subdivision, this is the one. Surrounded by mature trees, beautifully landscaped, and set directly across from Greendale Public School and a park, this raised bungalow offers a perfect balance of nature, privacy, and convenience, with highway access just one minute away. The curb appeal is striking, and the inside is just as impressive. Step into a bright, open layout where natural light pours through oversized windows and hardwood floors flow throughout. The white kitchen is both fresh and functional, with a central island and large patio door leading to your backyard oasis ideal for entertaining or simply enjoying summer nights. The private primary suite is perched above the garage and includes a walk-in closet and spa-style ensuite with a soaker tub and glass shower. Downstairs, the fully finished lower level features two separate entrances, a cozy gas fireplace, a second kitchen ready for your final touches, and a wheelchair-accessible bathroom perfect for in-laws, teens, or a home business. Outside, the backyard feels like your own campsite retreat: a two-tier deck, hot tub, gazebo, above-ground pool, fire pit area, and plenty of room to gather with friends. This home offers not only space and style, but a lifestyle...walk the kids to school, spend weekends poolside, and enjoy the privacy of a setting that simply doesn't come along often. (id:60626)
Exp Realty
3665 Westsyde Road Unit# 11
Kamloops, British Columbia
The home that has it all! Welcome home to your like-new, pristine 4 bedroom, 3 bathroom bungalow style house on backing onto the Dunes Golf Course. This home has so much to offer, including the WOW moment just a few steps into your home with your stunning main floor with picturesque view of the Dunes and mountains. Main floor luxury at its finest with a beautiful open floor plan – perfect for entertaining family and friends. Includes large kitchen including entertainers island, coffee bar and tons of storage, quartz countertops, open dining area – perfect for hosting during the holidays, and beautiful living room with fireplace feature. 2 bedrooms on the main including large primary with stunning views, includes large walk in closet and dream ensuite. Bright basement includes amazing recroom with custom cabinets – perfect to watch movies, or the big game, two large bedrooms and 3 piece bath, and endless storage throughout. Out back includes large deck to enjoy your view and unwind after a long day, fully fenced yard, perfect for pets or kids. Includes two car garage, low maintenance front area, central A/C and vacuum. This home is move in ready! Easy to show, all meas approx. Bareland strata only $150 (id:60626)
Royal LePage Westwin Realty
162 Ambleside Court
Waterloo, Ontario
Welcome to 162 Ambleside Court, a beautifully maintained family home tucked away on a peaceful court in Waterloo. Surrounded by mature trees, this home has great curb appeal with professional landscaping and soft exterior lighting that makes it shine both day and night. The double-car garage features an epoxy floor and hot/cold water hookups, and the double-wide driveway offers loads of parking space. Inside, the main floor flows effortlessly from room to room. Whether you're lounging in the family room, hosting in the formal dining space, or whipping up something delicious in the kitchen, everything just works together. Custom built cabinetry in the dining room includes conveniently accessible yet tucked away electrical, offering extra storage space and a spot to hide small appliances for that sleek, tidy look. The kitchen is a dream for anyone who loves to cook or just snack with granite and quartz countertops and a sit-up breakfast bar that doubles as the unofficial hangout spot. Double doors open to the private, professionally landscaped backyard, where you'll find two sheds (one; 8 x 14 and with hydro) ready to store your tools or spark your DIY spirit. Upstairs, the bright, carpet-free bedrooms offer plenty of space, and the cheater ensuite adds convenience without skimping on style. The primary bedroom is a cozy retreat you'll look forward to at the end of each day. Downstairs includes a finished basement with a fourth bedroom with an egress window, a rec room with a fireplace for those cool nights, a full bathroom, separate workshop, laundry area, and loads of storage. Everything about this property including its prime location, quick highway access, parks, schools, and well-designed spaces says "home". Won't last long! View today. (id:60626)
RE/MAX Twin City Realty Inc.
162 Ambleside Court
Waterloo, Ontario
Welcome to 162 Ambleside Court, a beautifully maintained family home tucked away on a peaceful court in Waterloo. Surrounded by mature trees, this home has great curb appeal with professional landscaping and soft exterior lighting that makes it shine both day and night. The double-car garage features an epoxy floor and hot/cold water hookups, and the double-wide driveway offers loads of parking space. Inside, the main floor flows effortlessly from room to room. Whether you're lounging in the family room, hosting in the formal dining space, or whipping up something delicious in the kitchen, everything just works together. Custom built cabinetry in the dining room includes conveniently accessible yet tucked away electrical, offering extra storage space and a spot to hide small appliances for that sleek, tidy look. The kitchen is a dream for anyone who loves to cook—or just snack—with granite and quartz countertops and a sit-up breakfast bar that doubles as the unofficial hangout spot. Double doors open to the private, professionally landscaped backyard, where you’ll find two sheds (one; 8 x 14 and with hydro) ready to store your tools or spark your DIY spirit. Upstairs, the bright, carpet-free bedrooms offer plenty of space, and the cheater ensuite adds convenience without skimping on style. The primary bedroom is a cozy retreat you’ll look forward to at the end of each day. Downstairs includes a finished basement with a fourth bedroom with an egress window, a rec room with a fireplace for those cool nights, a full bathroom, separate workshop, laundry area, and loads of storage. Everything about this property including its prime location, quick highway access, parks, schools, and well-designed spaces says home. Won't last long! View today. (id:60626)
RE/MAX Twin City Realty Inc.
11 5400 Patterson Avenue
Burnaby, British Columbia
Spacious 2-Bed + Flex, 3-Bath Corner TH in Prime Metrotown Location: Bright & spacious 3-level corner-unit TH with 2 beds, 3 baths, & large flex room on lower lvl, rec room, or storage. Direct access to secure underground pkg in sought-after Central Park-Metrotown area. Primary bed with vaulted ceilings & living rm both overlook peaceful George McLean Park. Enjoy park views from the living rm or relax in the private, south-facing yard. Large kitchen is tucked away-great for those preferring separation from living space. Big windows bring in natural light & greenery views. Repiping done in 2015. Close to all the school levels, bus, Patterson SkyTrain, Central Park, Metrotown Mall, Stadium & Bonsor Rec Centre-offering top convenience in a vibrant area. Open house Sunday July 20th 2-4pm. (id:60626)
RE/MAX City Realty
102 Bermondsey Way
Brampton, Ontario
Stunning Upgraded 2-Storey Freehold Townhome in Desirable Bram West - No Maintenance Fees! This beautifully upgraded home offers a warm, welcoming atmosphere with 9' ceilings on the main floor & open concept layout ideal for modern living. Enjoy elegant hardwood floors & smooth, flat ceilings on both levels, complemented by upgraded pot lights in the living room. The beautiful white kitchen features upgraded quartz counters, stainless steel appliances, a functional island with stylish pendant lighting, premium soft-close cabinetry. Upstairs, the primary bedroom boasts a luxurious 5 pc ensuite bath with upgraded frameless glass shower door, double-sink vanity, & upgraded cabinetry. Additional highlights include upgraded bathroom fixtures throughout, an upgraded energy efficient ERV system, hardwood stairs with wrought iron spindles, & convenient second-floor laundry. This property offers parking for 3 cars, interior direct access to garage. Easy access to Highways 407 & 401, public transportation, & shopping. Situated in a rapidly developing neighborhood with schools, parks, & future community Centre nearby. Generously sized bedrooms make this home ideal for growing families or multi-generational living. Great Gulf Homes Award Winning Builder! (id:60626)
Ipro Realty Ltd.
23 7946 204 Street
Langley, British Columbia
No matter what your lifestyle, the perfect home awaits you at Park Avenue by Apcon Group, Langley's newest townhome community that consists of 32 townhomes. Feel the buzz of nearby amenities while still enjoying the peace of lush green spaces. Blending modern style with timeless touches, and incredible rooftop patios for every home, we welcome you to a home to call your own. This 1,581 sqft. 3 bed home features a spacious layout with generous 9' ceilings, Fisher + Paykel stainless steel appliances, durable wide plank flooring in the kitchen and living area, tranquil spa like bathrooms, ample storage and expansive oversized windows that provide natural light. This home also features a side by side double car garage. Contact for more information! (id:60626)
Century 21 Coastal Realty Ltd.
Angell
39 Halls Drive
Centre Wellington, Ontario
Welcome to Granwood Gate by Wrighthaven Homes - Elora's newest luxury living development! Situated on a quiet south-end street, backing onto green space, these high-end executive style homes are the epitome of elegant living.Boasting beautiful finishes, high ceilings and superior design, there is bound to be a model to fit every lifestyle. These homes are connected only at the garages and the upstairs bathrooms, and feature state-of-the-art sound attenuation, modern ground-source heat pump heating and cooling, and 3-zone climate control. Buyers will have a range of options relating to design and finishes, but, no matter what they choose, the quality of the build and the level of fit-and-finish will ensure a superlative living experience. What is truly unique is that these homes are entirely freehold; there are no condo fees or corporations to worry about; there has never been anything like this available in Centre Wellington before. (id:60626)
Keller Williams Home Group Realty
37 Halls Drive
Centre Wellington, Ontario
Welcome to Granwood Gate by Wrighthaven Homes - Elora's newest luxury living development! Situated on a quiet south-end street, backing onto green space, these high-end executive style homes are the epitome of elegant living. Boasting beautiful finishes, high ceilings and superior design, there is bound to be a model to fit every lifestyle. These homes are connected only at the garages and the upstairs bathrooms, and feature state-of-the-art sound attenuation, modern ground-source heat pump heating and cooling, and 3-zone climate control. Buyers will have a range of options relating to design and finishes, but, no matter what they choose, the quality of the build and the level of fit-and-finish will ensure a superlative living experience. What is truly unique is that these homes are entirely freehold; there are no condo fees or corporations to worry about; there has never been anything like this available in Centre Wellington before. (id:60626)
Keller Williams Home Group Realty
90 Stonemere Green
Chestermere, Alberta
Welcome to your dream home in the highly sought after community of Westmere, offering the perfect blend of luxury, comfort, and an unbeatable location. Situated just steps from the Chestermere Lake and serene protected greenspace pathways, and the local shopping area, this custom-built 2-storey walk-out is a true showstopper.Boasting over 3300 sq ft of exquisitely upgraded living space, featuring 5 generously sized bedrooms, 3.5 bathrooms, and a wealth of upgrades. The eye-catching stucco and stone exterior, A/C, and professionally landscaped grounds—complete with mature aspen and fruit trees—create stunning curb appeal. A built-in ramp provides enhanced accessibility, making the home ideal for multigenerational families and guests.Step inside the grand foyer, where soaring 10-foot ceilings, 8-foot interior doors, and abundant pot lighting set a sophisticated tone, enhanced further by the natural light streaming through oversized windows. A dedicated main-floor office with French doors offers the perfect space for working from home in privacy and comfort.At the heart of the home lies the gourmet kitchen, a chef’s dream outfitted with ceiling-height high-gloss cabinetry, expanded storage, and premium built-in stainless steel appliances, expansive granite countertops and designer lighting create an ideal setting for both everyday living and entertaining. The adjacent dining nook overlooks the tranquil backyard and opens onto an extended duradek patio, perfect for relaxing or hosting gatherings.The main living area is centered around a striking gas fireplace, offering a warm and inviting ambiance year-round. A walk-in pantry connects seamlessly to a well-appointed mudroom, leading into the heated, oversized triple garage, complete with epoxy flooring, and an extended driveway for the camping enthusiasts. A stylish two-piece powder room completes the main level.Upstairs, a spacious bonus room provides a cozy setting for family movie nights or casual lounging. This level also includes two sizable guest bedrooms, a 4-piece bathroom, and a laundry room. The primary suite is a true retreat, offering a spacious bedroom and a luxurious five-piece ensuite, featuring separate dual vanities, a deep soaker tub, dual glass-enclosed shower, and a large walk-in closet.The fully developed walkout basement is designed for both relaxation and entertainment, showcasing 9-foot ceilings, oversized windows, a modern four-piece bathroom, and a cool room for your favorite wine collection. Two additional bedrooms provide versatility for guests, a home gym, or office space. The expansive recreation room opens directly to the private backyard—perfect for children and pets—and includes a wet bar complete with tiled backsplash, wine cooler, floating shelves, and cabinetry for effortless entertaining. Enjoy the walk-out terrace with a pizza oven, and your private dining space.Book your private showing today! (id:60626)
Century 21 Bamber Realty Ltd.
245 Alsace Road
Richmond Hill, Ontario
Excellent location , very quiet street, Golden opportunity , price, reduced, huge semi in Crosby area. 4 bedrooms--2 bathrooms- $$$ to professionally renovated top to bottom.. must see ..high efficiency furnace----large window--- Excellent layout---Top ranking schools (id:60626)
Homelife/bayview Realty Inc.


