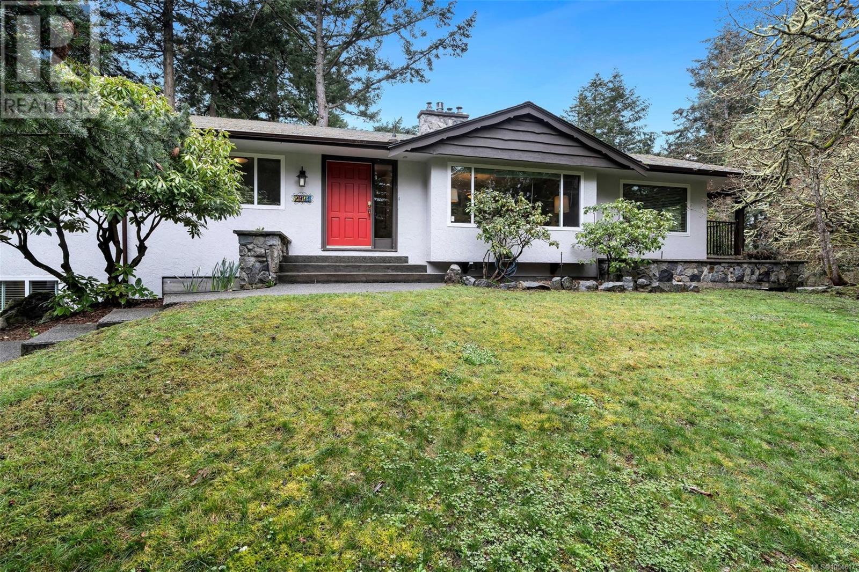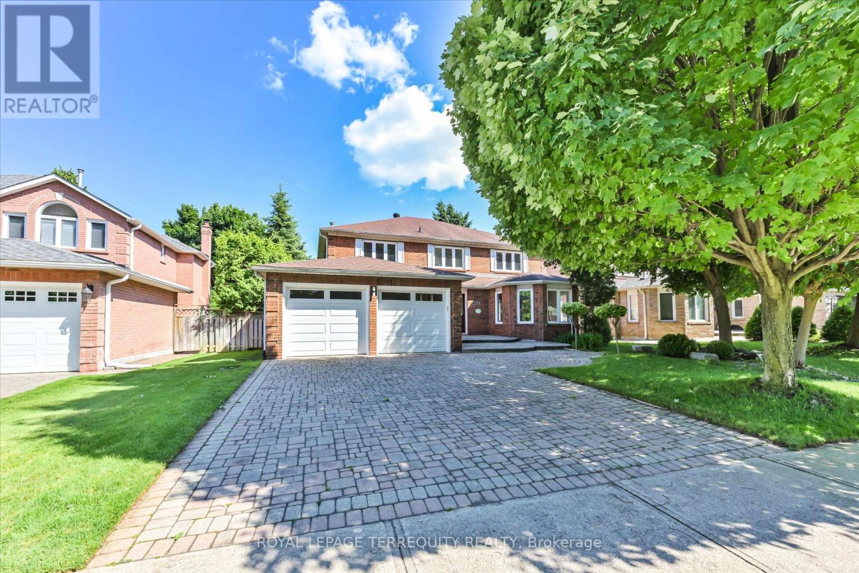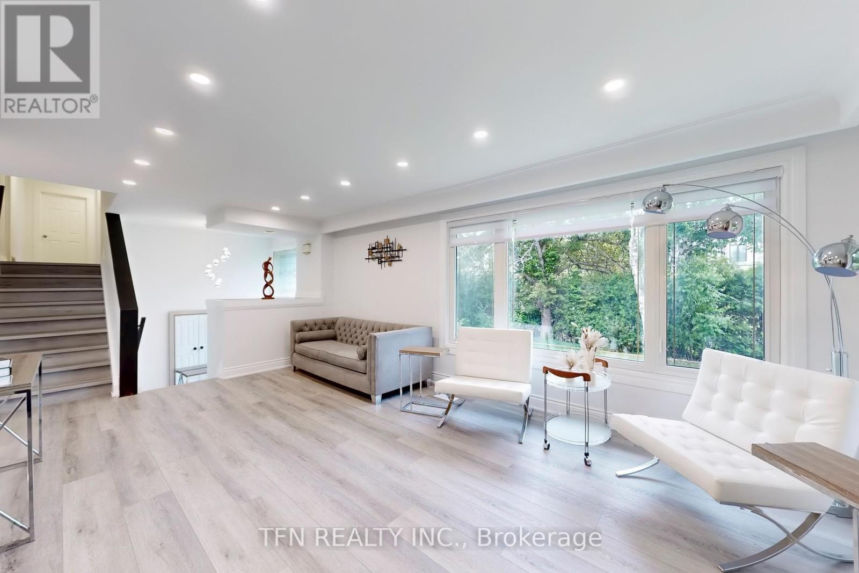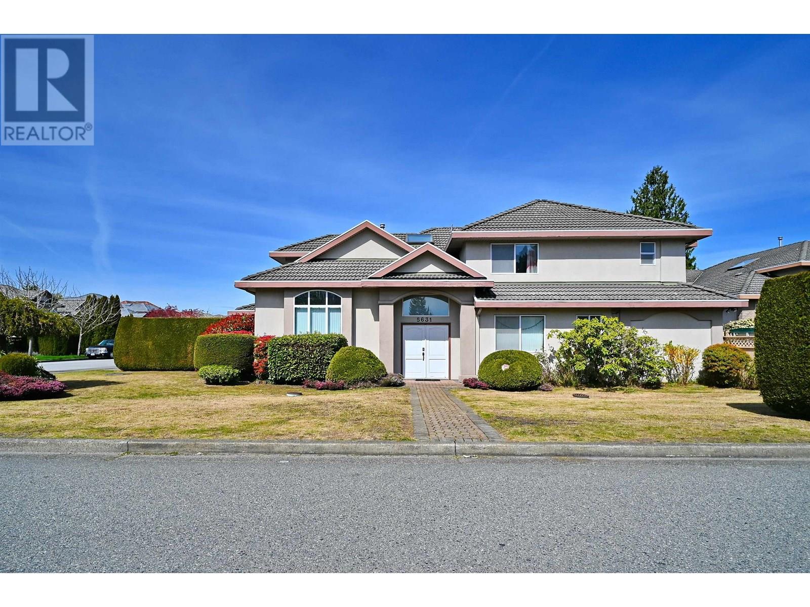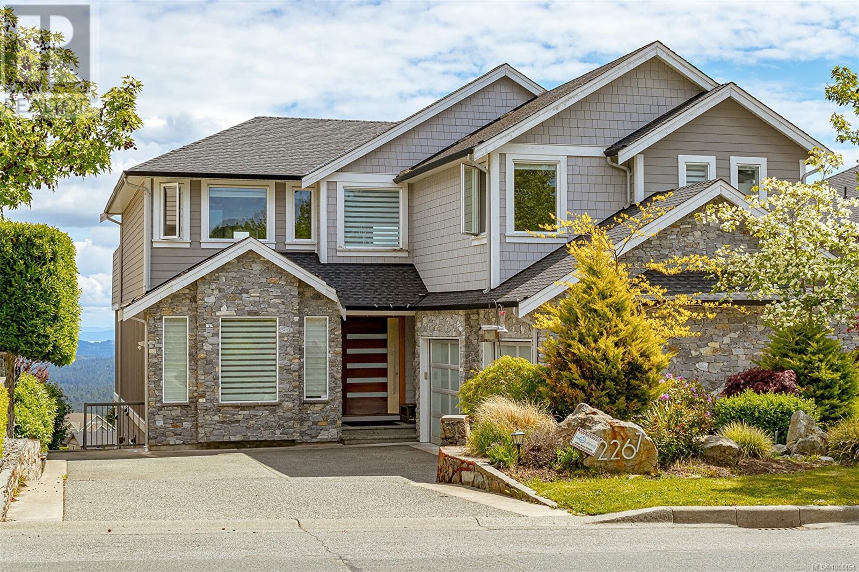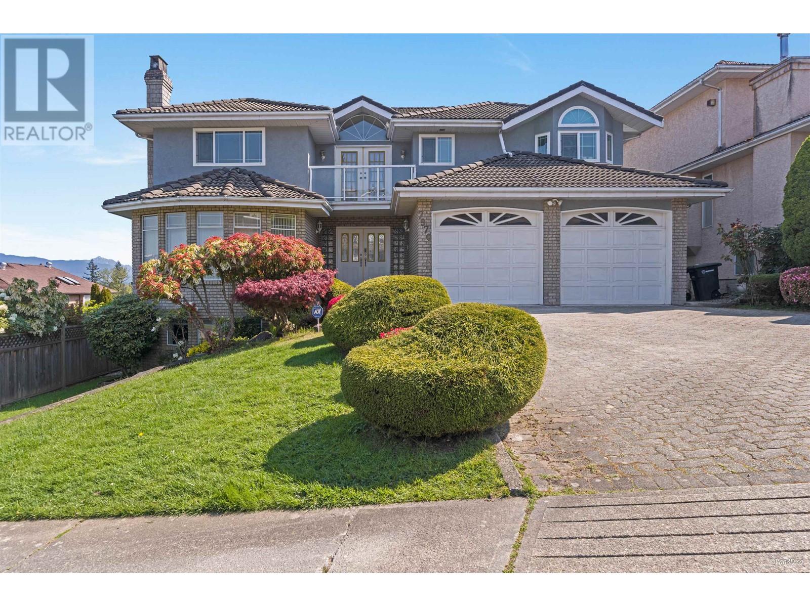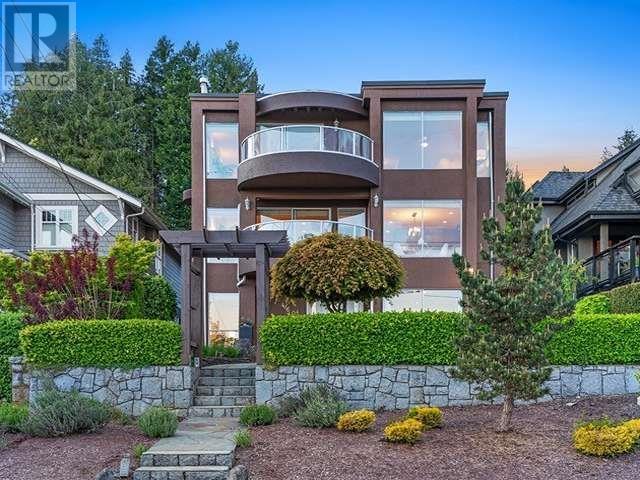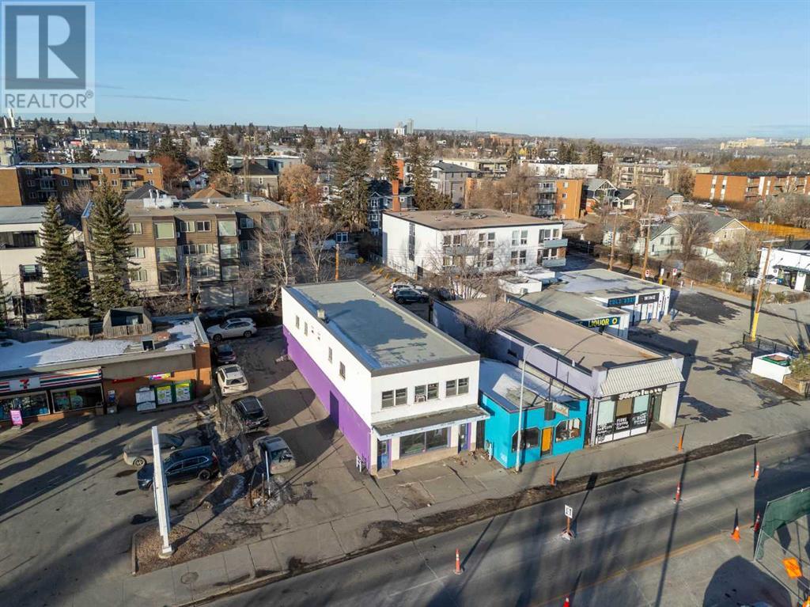2901 Sea Point Dr
Saanich, British Columbia
Stunning Ten Mile Point Home – A Rare Gem! On a 0.5-acre level lot with wide frontage. This updated home offers natural light, expansive Konukson Park views, and tranquility in a peaceful setting. Recent Upgrades: Renovated bathrooms, kitchen & secondary suite, Heated floors & smart bathroom fixtures. New gas & wood-burning fireplaces, Gas washer/dryer & hot water tank. Freshly painted inside & out. Main Level: 3 bedrooms, 2 bathrooms, Spacious living & dining rooms, Family/rec room. Kitchen with CORK flooring, WOLF gas range, quartz countertops & high-end appliances. Lower Level: 1-bedroom, 1-bathroom, Additional living room, Separate self-contained 1-bedroom suite. Just a 5-minute walk to the oceanfront, with Konukson Park across the street. Close to Cadboro Bay Beach, Village & UVic. Quiet no-through road, ample parking. A must-see home with space, views & prime location! (id:60626)
Fair Realty
2216 Dunvegan Avenue
Oakville, Ontario
Discover luxurious living in prestigious Eastlake, Oakville. This move-in-ready 4+3 bedroom residence offers over 4,600 sq.ft. - one of the largest floor plans in the area - designed to impress growing families and entertainers alike. Step inside to sun-filled interiors with gleaming hardwood floors, bay windows, and fresh paint throughout. The expansive main floor includes a flexible study or guest suite, ideal for multi-generational living. The primary bedroom retreat boasts a spa-inspired ensuite and ample closet space for a true sanctuary feel. Step outside to your private backyard oasis, complete with a heated pool, lush garden, and mature trees - a perfect setting for summer gatherings and serene evenings. The finished basement extends your living space with two additional bedrooms and a generous entertainment area. Park up to 7 vehicles with a double garage and extended driveway. Located steps from top-ranked Oakville Trafalgar High School and Maple Grove PS, and just minutes to the lake, QEW, UTM, and McMaster. Recent upgrades include a new A/C and water heater (2023). Pool will be professionally opened for you. This is a rare gem in Oakvilles finest school district - book your private showing today before its gone. (id:60626)
Royal LePage Terrequity Realty
7749 Gilley Avenue
Burnaby, British Columbia
Meticulously maintained 2 storey lovely home located in the heart of South Slope featuring 3 kitchens, 3 laundry sets, 6 bedrooms, 4 bathrooms and plenty of parking spots inside your own backyard with a electric gate for privacy. Bright and functional with bonus of 2 separate mortgage helpers units. Over the past few years, the owners have done lots upgrades such as new appliances, new blinds, electric gate with remotes, freshly painted interior/exterior, updated kitchen and bathroom countertops and cabinet. The front and back yards have been transformed to a beautiful garden with sprinkler system and new retaining walls. Walking distance to popular Byrne Creek Ravine Park, Transportations and Schools. Close to Metrotown Shoppings and Market Crossing, YVR international Airport. Must See. (id:60626)
Sunstar Realty Ltd.
26 Claridge Drive
Richmond Hill, Ontario
Attention First-Time Home Buyers, Investors & Builders!Welcome to this totally renovated, move-in ready detached sidesplit home located in the prestigious South Richvale community surrounded by luxurious multi-million dollar estates. This beautifully updated property offers the perfect blend of comfort, style, and future potential.Set on a private lot with mature trees, this home is ideal whether you're looking to move in, generate rental income, or build your dream home in one of Richmond Hills most desirable neighbourhoods.Enjoy the added bonus of a separate entrance to a finished basement apartment perfect for extended family, tenants, or a home-based business.Don't miss this rare opportunity to live in a prime location close to top schools, shopping, transit, and all amenities. (id:60626)
Tfn Realty Inc.
104 Grizzly Rise
Rural Rocky View County, Alberta
Luxury living in Bearspaw Country Estates – WALK OUT SOUTH FACING BUNGALOW! Set on a tranquil 4-acre lot this versatile bungalow offers over 5700sf of refined living space, combining timeless elegance with modern comfort. With 5 bedrooms, 4.5 bathrooms, and an oversized 4-car garage, this home is designed to impress from the moment you arrive. The house is sited high in the development offering expansive VIEWS to the north and is accessed by the private tree-lined paved driveway. The front facade is clad with high end and durable stone tile. Step into a dramatic 20ft wide foyer, where stunning black marble flooring sets the tone for the luxurious interiors. Open-concept main living area features vaulted ceilings and rich engineered hardwood floors throughout. Every facade has large well placed windows which opens up the home. The great room with vaulted ceilings and tons of light centers around a sleek gas fireplace, perfect for cozy evenings. Off the family room, the open kitchen concept is functional and versatile, complete with a massive island with black quartz, a gas cooktop and easy access to the sun-filled south-facing upper deck ideal for relaxing in the sunshine. The design carries both the black marble and black quartz finishes throughout the entire design. Walk-through pantry connects to a spacious laundry/mudroom equipped with a pet shower and access to the garage - roomy enough for four vehicles and is complete with epoxy floors. A raised dining area offers elegant space for both intimate dinners and festive gatherings, while a private den provides a quiet retreat or home office. The very roomy primary suite features an electric fireplace, a walk-in closet, and a luxurious 5-piece ensuite with a corner soaker tub, double vanity, and separate shower. Step out from the suite to the patio in the morning or evening for some quiet time. A second MF bedroom (SECOND PRIMARY) with a private ensuite and impressive views finishes the main floor.The WALK-OUT BASE MENT is large, comfortable and versatile offering a spacious family room with a fireplace, a games/recreation area with pool table, a HOME THEATRE, GYM, and temperature-controlled wine cellar. Two additional bedrooms, two full baths, and another office/den offer space and flexibility for family or guests. Step outside to your private backyard oasis, beautifully landscaped with rock walls, mature trees, a firepit area, covered patio, and a hot tub, a perfect addition for year-round enjoyment. Modern upgrades include two furnaces, two hot water tanks, boiler heating, and 18 solar panels installed in 2018) for improved energy efficiency, new interior paint throughout, and some new light fixtures. Plenty of outdoor parking, including room for an RV or boat and the lot has super flexibility with it’s 4 acres offering great potential for future changes. Ideally located with easy access to Calgary, Cochrane, and Airdrie, this stunning estate offers a rare blend of seclusion, sophistication, and convenience. (id:60626)
Real Broker
6181 Chase Dr
Port Alberni, British Columbia
Exquisite custom built 4 bed, 3 bath home spanning 3899 sq ft, perched on a sunny acre with stunning mountain views and a lush evergreen backdrop, on a quiet, no thru road. This opulent home is airy and bright with natural light throughout. The great room greets you with warm wood floors, a striking feature gas fireplace with statuesque floor to ceiling stone surround and built-in cabinetry. The gourmet kitchen makes entertaining a dream with a spacious island, six burner gas range and wall oven, cabinetry with soft close drawers, coffee bar with sink and wine fridge, and a double pantry. An eating nook is perfect for casual family meals and the formal dining room is ideal for large family dinners. French doors just off the kitchen lead to an expansive, covered patio with overhead heaters, plumbed for a hot tub and gas set up for a BBQ and firepit. The tranquil primary suite is wonderfully adorned with a see-through gas fireplace that beautifully sets off the ensuite bathroom with relaxing soaker tub, a glass walled walk-in shower with rain showerhead, and double sinks with vanity. A generous walk-in closet and French doors to the patio complete the suite. Three spacious bedrooms, a gorgeous main bathroom with soaker tub, a powder room ideal for guests and laundry complete this home’s interior. Enjoy the extensive outdoor living space with manicured lawn and pickle ball court. A fantastic feature of this space is the detached 3 bay garage with kitchenette, cozy woodstove, 3pc bath, laundry, patio space and extra storage. Additional luxuries include transom windows, beveled walls, extra wide accessible hallways, pot lights and elegant light fixtures throughout, and 2 vented storage closets ideal for drying wet items. This idyllic estate is private, on a prestigious street, yet minutes from all amenities, a dream with everything you could possibly want at your fingertips. All measurements are approximate, verify if important. (id:60626)
RE/MAX Of Nanaimo - Dave Koszegi Group
5631 Garrison Road
Richmond, British Columbia
Pride of ownership in this executive family home in a sought after neighbourhood Riverdale. Close to airport & Van. very well maintained 5 bedrooms & 4 full baths, bright spacious functional layout, skylights. Corner lot! front door facing South. Main floor bedroom with built-in hardwood Murphy bed/office desk, full bathrooms, gourmet chefs kitchen, wok kitchen, generous size bedrooms, Jacuzzi/steam shower, entertainment centre built-in family room, high quality finishes loaded with granite, high ceiling,curve staircase, Hot Water Radiant Floor Heat on both floors, Kohler fixtures, crown molding, Tile roof, Blair Elementary, Burnett Secondary, Thompson Community Center, and much more! Open House 7/12 Sat 2-4PM. (id:60626)
Luxmore Realty
2267 Nicklaus Dr
Langford, British Columbia
Beyond Imagination and Exceeding ordinary, proudly present this 5BD/6BA exquisite residence nestled in the prestigious Bear Mountain community! Step inside to soaring 19ft vaulted ceiling and an expansive open-concept floor plan that blends elegance with functionality. The grand living space is bathed in natural light, featuring floor-to-ceiling windows that frame the stunning Ocean, Mountain&Urban views!The gourmet kitchen is a chef's dream w/premium appliances, custom cabinetry ,walk in pantry&a large island perfect for entertaining. Greeted by floating spine stairs and a striking engineered glass bridge, you'll be at the upper level and Retreat to the spa-inspired primary suite wi/ a private balcony and his&hers walk-in closets, and 2 more beds w/full ensuites. Downstairs offers the ultimate entertaining experience w/a wet bar and 1 Bed Suite. Mins to championship golf/tennis and vibrant amenities, This is more than a home-it's a lifestyle statement! (id:60626)
Dfh Real Estate Ltd.
7970 Berkley Street
Burnaby, British Columbia
Welcome to this well maintained lovely home sits on a quiet neighborhood of prestigious Burnaby Lake! Home boasts over 4400sqft internal area with lots of windows & views! (Oversized primary bedroom has Luxurious bathroom, walk-in closet and stunning views!) Large livingroom with charming baywindows has cozy fireplace, and family room has a fire place & radiant heating floor that perfect for family to spend quality time. Renovated kitchen with ample cabinets and island lead to spacious dining and bright eating area. Basement features a massive rec room and bathroom. Sunny patio and balcony on both sides of house offer gorgeous mountain and city views from sunrise to night. Conveniently located:Deer Lake, Heritage Village, highway, Lakeview Elem. Burnaby Central Secondary has AP program. (id:60626)
Sutton Group-West Coast Realty (Langley)
460 E 21st Street
North Vancouver, British Columbia
Beautiful Family Home Awaits In Upper Grand Boulevard. This charming, contemporary & south facing home offers 5 bedrooms, 4 baths, with fantastic city & water views. The main floor boasts an updated open-concept kitchen, dining & living room and 1 bedroom. The Main also opens to south facing balcony to take in the views with your morning coffee! Expansive windows throughout for an abundance of sunlight! The Upper level offers 3 additional bedrooms, A/C, plus family room with cozy gas fireplace. The lower level offers a great 1 bedroom in-law suite or mortgage helper. You'll love the private roof top deck for entertaining on those summer nights! Steps from Queensbury Elem, Sutherland Sec & Greenwood Park. Extremely well cared for, a real pleasure to show! (id:60626)
RE/MAX Crest Realty
2611, 2613, 2615 14 Street Sw
Calgary, Alberta
Prime Land Assembly in SW Calgary’s Vibrant Core! Discover an extraordinary opportunity to own an expansive, consolidated commercial and mixed-use parcel in the heart of Calgary’s most dynamic inner-city neighborhoods—Bankview and Marda Loop. This rare C-COR1 zoned land assembly, strategically positioned along high-traffic 14th Street SW, offers unparalleled visibility and accessibility, just minutes from downtown, boutique shopping, dining hubs, and major transit routes. The combined lots (2611, 2613, 2615 14 Street SW) deliver a spacious 75’ frontage x 112’ depth, totaling approximately 8,395 sqft—a versatile canvas for visionary redevelopment. Unlock Transformative Potential: Zoned for mixed-use commercial and residential development, this site invites innovative concepts such as boutique retail spaces, modern office suites, luxury condos, or a dynamic hybrid of both. Capitalize on soaring demand in one of Calgary’s fastest-growing areas, where urban convenience meets community charm. With Marda Loop’s trendy cafes, fitness studios, and cultural hotspots at your doorstep, this location promises high foot traffic and enduring tenant appeal. Prime Connectivity: Direct access to Crowchild Trail, 17th Avenue SW, and downtown core ensures effortless commutes. Thriving Demographics: Situated in a walkable, amenity-rich area attracting young professionals, families, and upscale renters. Future-Ready Investment: Calgary’s urban intensification trends and infrastructure growth amplify this site’s long-term value. Seize this once-in-a-lifetime chance to shape SW Calgary’s skyline. Whether crafting a landmark mixed-use tower or a chic low-rise complex, this land assembly delivers limitless ROI potential. Act now—opportunities of this caliber rarely surface in such coveted locales! Don’t Wait—Transform Vision into Legacy. Contact us today to explore this unmatched development gem. (id:60626)
Century 21 Bravo Realty
5820 Earles Street
Vancouver, British Columbia
Introducing this Pristine Vancouver Special nestled in the highly desirable Prime Killarney area. Situated on a level 41x127 corner lot w/back lane access, this 3060sf home presents Tons of Future possibilities! The upper level boasts a bright living room w/a soaring 12'8 ceiling, 2 balconies, a large Primary Bedroom w/ensuite, 2 well-sized bedrooms, a formal Dining area, kitchen & a cozy family room opening to a covered deck. Beautiful hardwood floors throughout. The ground level includes a grand foyer, laundry area, potential 3-bedroom mortgage helper w/private entrance, & an Oversized double garage w/abundant storage space. Just steps to transits, excellent schools, Killarney Park & Community Centre, Groceries & Skytrain Station, Perfect for a growing family w/rental income potential! (id:60626)
RE/MAX City Realty

