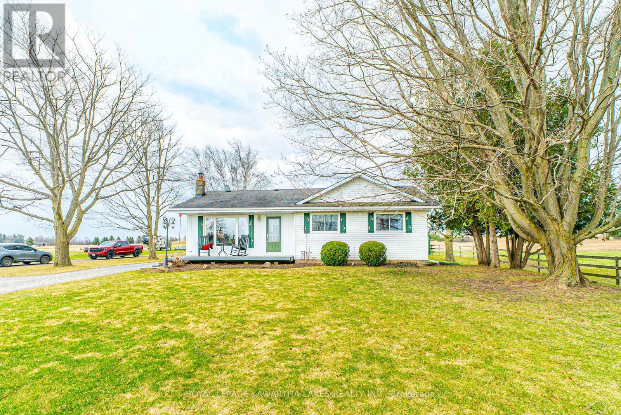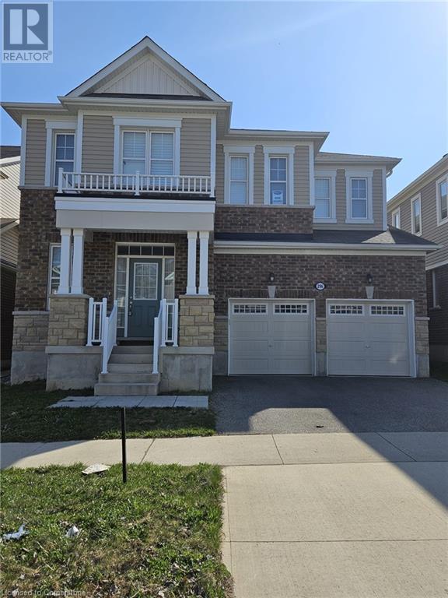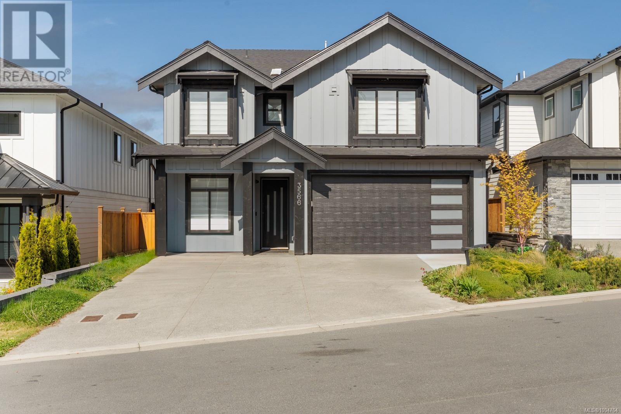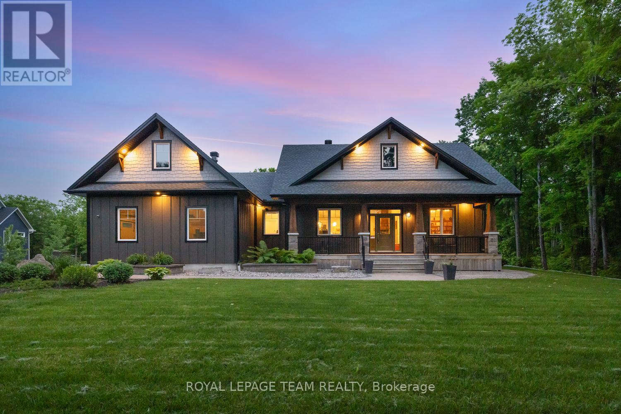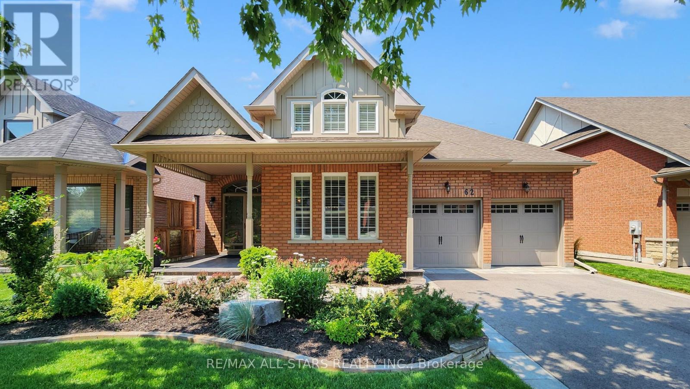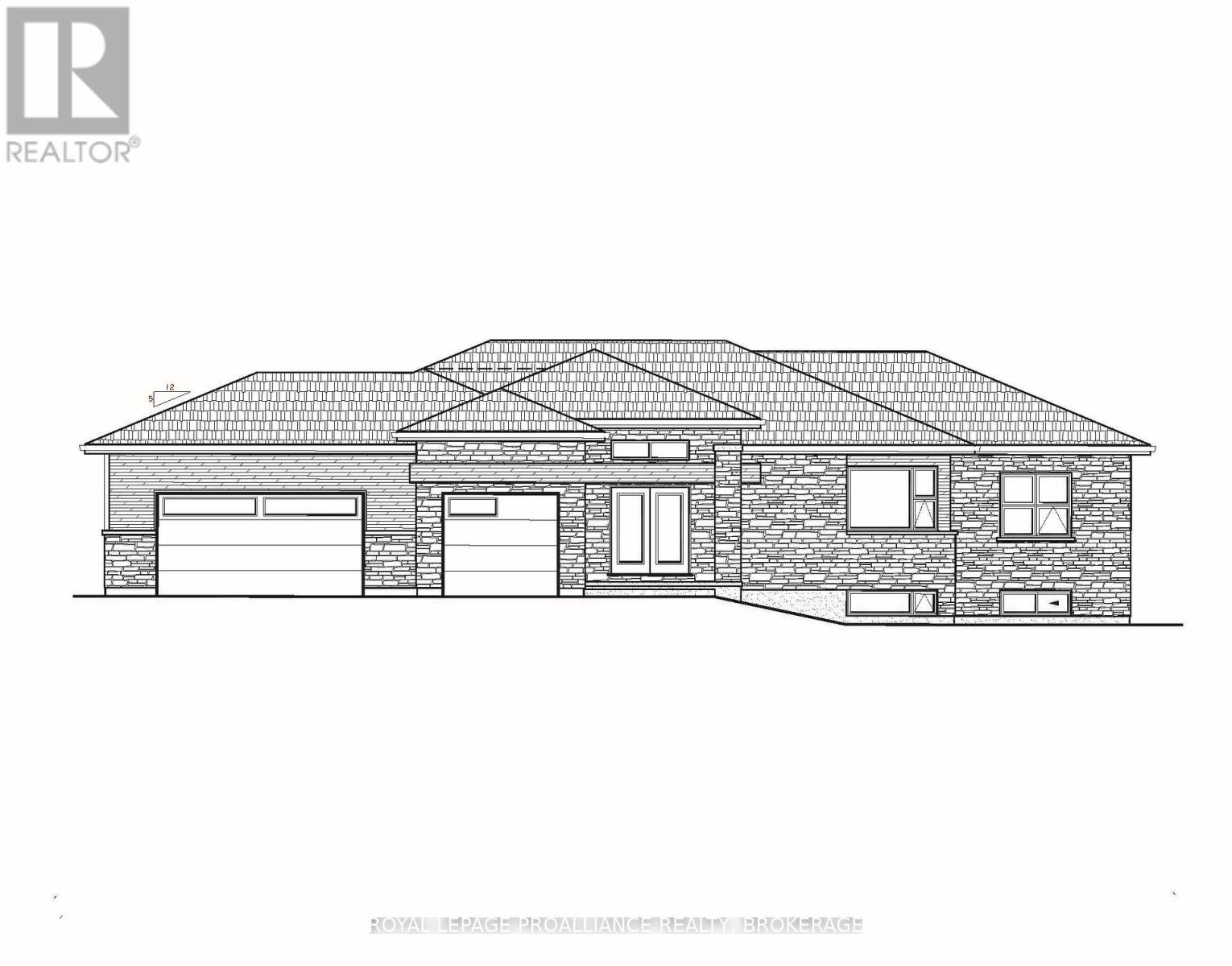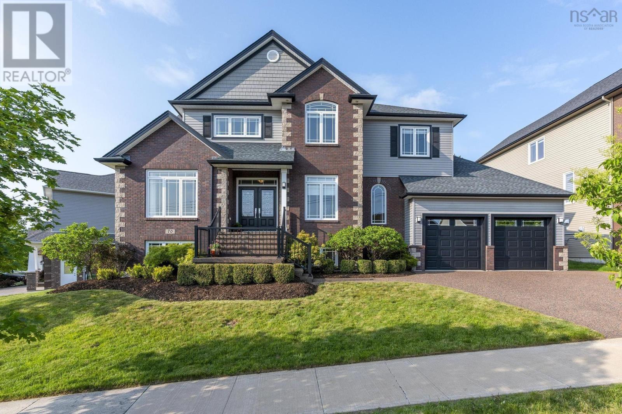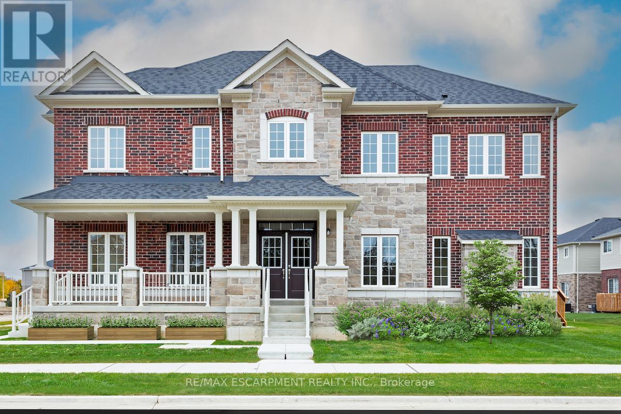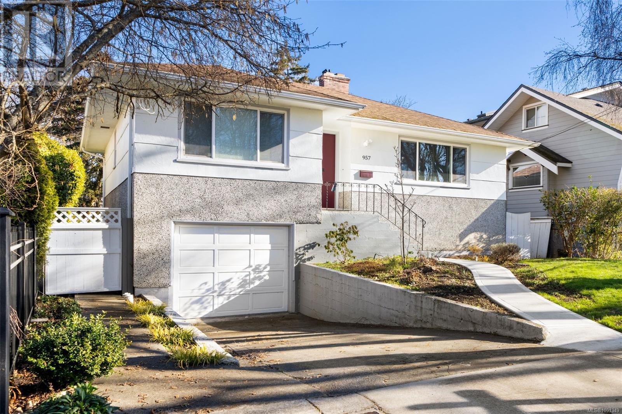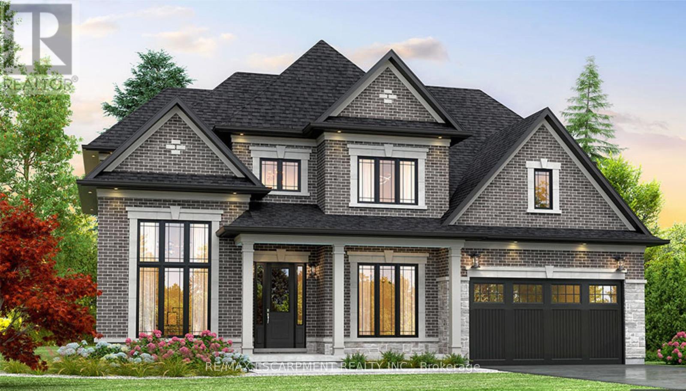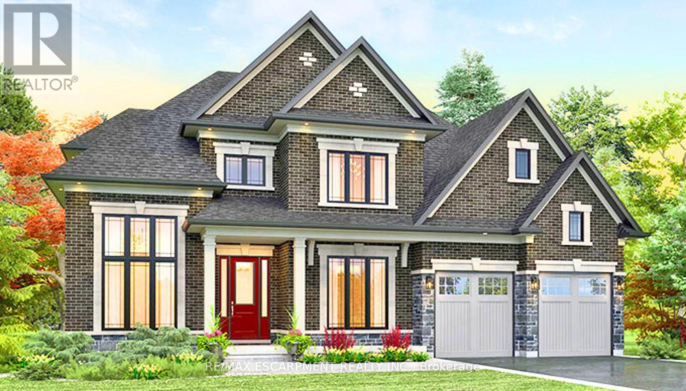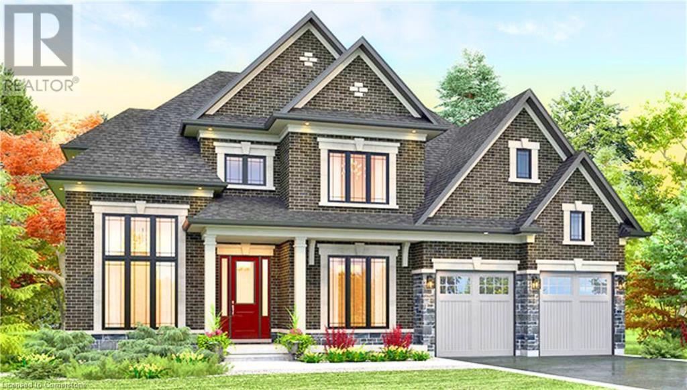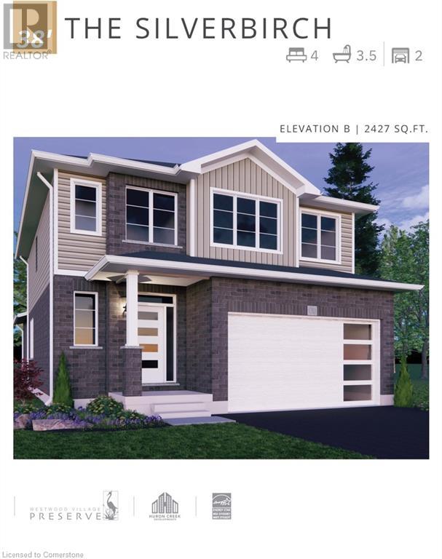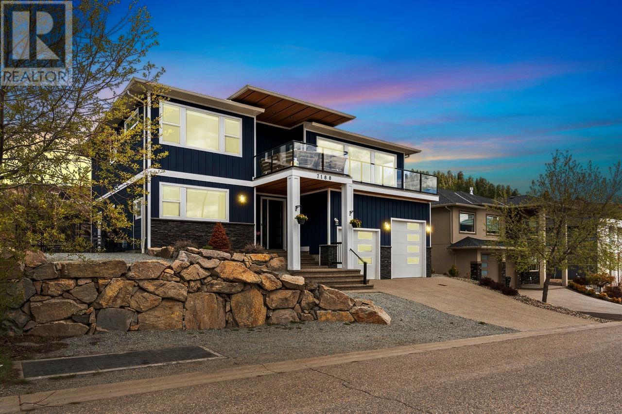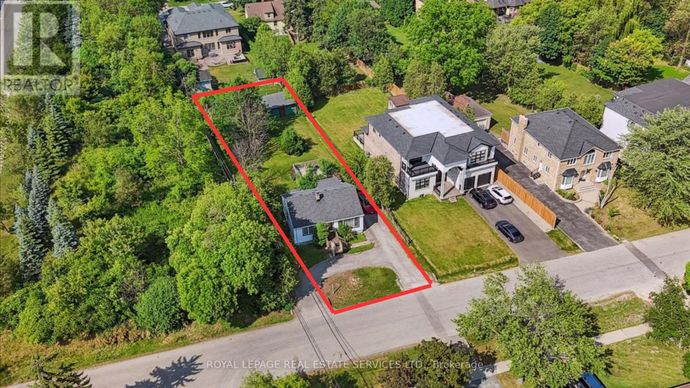2960 Bradburn Road
Scugog, Ontario
31.77 Acre Hobby Farm in Blackstock. Peacefully situated on a dead-end road, this property offers the perfect blend of privacy and rural charm. The cozy 3 bedrooms, 1 bath bungalow features a bright living room and a kitchen/dining room combo with a walk out to the deck, plus a partially finished basement with a rec room warmed by a pellet stove and a utility room with laundry. Step out onto the beautiful covered back deck and take in views of the rolling farmland. The property includes a 4-stall barn with hydro, a large shed, and a lean-to, ideal for animals, storage, or equipment. A great opportunity for those seeking the country lifestyle! (id:60626)
Royal LePage Kawartha Lakes Realty Inc.
296 Ridge Road
Cambridge, Ontario
Stunning 4-Bedroom Home in Cambridge Zinnia Model. Welcome to this exquisite 4-bedroom, 3.5-bathroom detached home in one of Cambridges most sought-after communities! This popular Zinnia model offers 3,471 sq. ft. of beautifully designed living space on a 43 ft. frontage lot, featuring 9-foot smooth ceilings on both levels for an open and airy feel.Main Features: Spacious & Functional Layout: A well-appointed home office and hardwood flooring throughout the main level and upper hallway. Elegant Living Spaces: The family room boasts a stunning coffered ceiling, adding a touch of sophistication and character to the space. Chefs Dream Kitchen: Upgraded with granite countertops, a large breakfast island, and abundant cabinetry. Equipped with premium built-in KitchenAid stainless steel appliances. Luxurious Primary Suite: Showcasing a 10-foot tray ceiling for an added touch of elegance. Features his & her walk-in closets, a spa-like ensuite with a double vanity, pedestal tub, and a glass-enclosed shower. Spacious Bedrooms & Baths: All four bedrooms have walk-in closets, and one additional bedroom also features a glass-enclosed shower for added convenience.Exterior & Location: Ample Parking: A large driveway accommodates 3 cars, plus an additional 2-car garage for extra convenience. Prime Location: Just 5 minutes from Costco, Home Depot, Walmart, Top Restaurants and Major Highways including Highway 401, Kitchener Airport, Hospital and a Provincial Park are only minutes away. Nestled in a Family Friendly Neighborhood this home seamlessly blends modern upgrades, comfort, and unbeatable convenience. Dont miss this opportunity schedule your showing today! (id:60626)
Ipro Realty Ltd.
296 Ridge Rd
Cambridge, Ontario
Stunning 4-Bedroom Home in Cambridge Zinnia Model. Welcome to this exquisite 4-bedroom, 3.5-bathroom detached home in one of Cambridges most sought-after communities! This popular Zinnia model offers 3,471 sq. ft. of beautifully designed living space on a 43 ft. frontage lot, featuring 9-foot smooth ceilings on both levels for an open and airy feel.Main Features: Spacious & Functional Layout: A well-appointed home office and hardwood flooring throughout the main level and upper hallway. Elegant Living Spaces: The family room boasts a stunning coffered ceiling, adding a touch of sophistication and character to the space. Chefs Dream Kitchen: Upgraded with granite countertops, a large breakfast island, and abundant cabinetry. Equipped with premium built-in KitchenAid stainless steel appliances. Luxurious Primary Suite: Showcasing a 10-foot tray ceiling for an added touch of elegance. Features his & her walk-in closets, a spa-like ensuite with a double vanity, pedestal tub, and a glass-enclosed shower. Spacious Bedrooms & Baths: All four bedrooms have walk-in closets, and one additional bedroom also features a glass-enclosed shower for added convenience.Exterior & Location: Ample Parking: A large driveway accommodates 3 cars, plus an additional 2-car garage for extra convenience. Prime Location: Just 5 minutes from Costco, Home Depot, Walmart, Top Restaurants and Major Highways including Highway 401, Kitchener Airport, Hospital and a Provincial Park are only minutes away. Nestled in a Family Friendly Neighborhood this home seamlessly blends modern upgrades, comfort, and unbeatable convenience. Dont miss this opportunity schedule your showing today! (id:60626)
Ipro Realty Ltd.
3566 Delblush Lane
Langford, British Columbia
Introducing 3566 Delblush, a custom built 5 BED 4 BATH home w/3,004 sqft of living space, including a 1BED legal suite. The main living space is drenched in thoughtful design & packed with upgrades – which you can see in the quality materials & craftsmanship. From the oversized windows in the main living space, that flood the space w/tons of natural light, to the fireplace & custom millwork, nothing was overlooked. The impressive kitchen fts high-end SS appliances, beverage fridge, integrated fridge, oversized island w/ waterfall quartz countertops, hidden walk-in pantry & two-tone cabinetry with ample room for storage. Retreat to the relaxing primary suite w/ a generous sized walk-in closet & spa-like ensuite. You'll appreciate additional features like the energy efficient gas furnace, air conditioning, on-demand hot water, Control4 smart home & heated bathroom floors. Situated minutes from Olympic View golf course – easy access to tons of amenities, schools, shopping & recreation. (id:60626)
Engel & Volkers Vancouver Island
146 Wraggs Road W
Bradford West Gwillimbury, Ontario
Welcome to this impressive and beautifully crafted 2-storey home by Regal Crest Homes. Offering exceptional curb appeal and thoughtful design for both comfort and style. Boasting over 3800 sq. ft. of living space, this never lived in NEW home is ideal for families and entertainers alike. Bright open-concept floor plan with excellent flow, generously sized bedrooms, each with walk-in closet and private ensuite, Elegant 9ft ceilings on the main and second floor. Gourmet modern kitchen with quartz countertops, center island & breakfast bar. Stylish hardwood floors throughout. Custom stained oak staircase(your choice of stain), Convenient second floor laundry. Large windows offering abundant natural light. Spacious 2-car garage. Located just minutes from Hwy 400, this home offers easy access to everything you need. Built by a trusted quality builder. Move in and enjoy upscale living at its finest. Luxurious finishes coupled with modern design make this A Must-See! Please note this home is currently at the drywall stage - there is still time to select your own colours and finishes from the Builder Standard Selection! (id:60626)
Hartland Realty Inc.
559 Wallace Street
Burlington, Ontario
Welcome to this fantastic family home at 559 Wallace Street in desirable South Burlington - an unbeatable location, just minutes from Burlington Beach, Art Gallery, and vibrant downtown Burlington! Situated on a quiet street, this home is fully landscaped front & back w/exceptional curb appeal. 4 bedrms, 2.5 bathrms, living rm, dining rm, full kitchen, family rm & main floor laundry. The kitchen is open and functional, featuring a center island with breakfast bar made from reclaimed maple wood, stainless steel appliances w/induction stove, b/in dishwasher, over range microwave, backsplash - plenty of room for cooking and entertaining! Walkout from kitchen to a private backyard featuring a two-tiered deck, patio, vegetable garden & lush landscaping perfect for summer BBQs, entertaining, or quiet evenings under the stars. The dining room is a bright space perfect for both everyday meals & formal entertaining. The bedrm level offers a primary bedroom w/3-piece ensuite, walk-in closet - a wonderful place to relax & unwind. 3 more well sized bedrms & 4-piece bathrm w/tub & shower combo and double linen closet finish the level! Note - the 4th bedroom can be converted back to a large laundry area if you desire bedroom level laundry room. The partially finished basement offers versatile additional living space with vinyl flooring throughout. It includes a finished den/home gym. A large storage area provides ample space for household extras, and a dedicated workshop for hobbies. Whether you're looking for functionality or potential to expand, this basement has it all. Updates: Roof 2017, Eaves 2021, Central Vac 2024 and more...Excellent south Burlington location close to downtown, Spencer Smith Park, Burlington beach, schools, Mapleview Mall, Hospital, Hwy, convenient road access, public transit, & many amenities. This home offers the best of both worlds: a quiet neighborhood feel with quick access to everything Burlington has to offer. Move right in! (id:60626)
RE/MAX Aboutowne Realty Corp.
106 Tyndale Court
Merrickville-Wolford, Ontario
A truly one-of-a-kind luxury home where modern design meets natural serenity. This extraordinary 5-bedroom, 3-bathroom custom bungalow with loft offers high-quality living in one of Merrickville's most serene and private settings. Tucked away on a quiet court and backing onto a protected nature reserve, this 2.64-acre property is also feet from the Limerick Forest trailhead - a paradise for outdoor enthusiasts with direct access to hiking, biking, and ski trails. Designed and built with exceptional craftsmanship by Lockwood Brothers, the home features an open-concept layout, soaring ceilings with reclaimed wood beams, an impressive floor-to-ceiling gas fireplace that creates a striking focal point & cozy ambiance, and expansive windows that frame peaceful forest views. The chefs kitchen is outfitted with high-end appliances, custom cabinetry, and elegant finishes, perfect for entertaining or everyday comfort. A loft space offers room for a library, a home office, or retreat. Built on an energy-efficient Insulated Concrete Forms (ICF) foundation, the fully finished basement features large windows that let in lots of natural light, a rec room with a custom wood fireplace, and a versatile media room that, with its specialized venting system, has the ability (so far, unused) to double as a cigar lounge. Outside, enjoy a meticulously landscaped yard that complements the serene, natural setting, ideal for relaxation and entertaining. Additional peace of mind comes with a standby generator and advanced radon mitigation system, ensuring a safe, uninterrupted comfortable living environment year-round. Experience the perfect blend of elegance, comfort, and privacy in this one-of-a-kind retreat. Book your viewing today! (id:60626)
Royal LePage Team Realty
29 Tucker Court
Aurora, Ontario
Welcome Home to 29 Tucker Court in the sought after gated Community of Wycliffe Gardens! This spacious, open concept 3 bedroom Bungaloft with a ravine lot is adjacent to Beacon Hall Golf & Country Club. The Main Floor Boasts 9ft Ceilings with potlights throughout, Cathedral ceilings in the Living and Dining rooms and a stylish and modern open concept Kitchen. Access the deck and the gorgeous ravine lot through french doors leading off of the Breakfast Room. You'll love the convenience of the main floor Primary Bedroom, 5 piece bathroom and Main Floor laundry with access to the 2 car garage. This executive style home is tastefully decorated and features custom california blinds throughout. Make your way to the second floor to find two more generously sized bedrooms sharing a semi-ensuite bath, and an open concept family room/flexible space that overlooks the main floor. Enjoy maintenance free, executive style living in one of the most coveted communities in all of Aurora. Close to great schools, shopping, hiking trails and parks. This location offers it all! (id:60626)
Keller Williams Realty Centres
56 350 174 Street
Surrey, British Columbia
Fall in love with this Beautiful Executive Ranch Style Townhome with FULL basement! The impressive CHEF'S KITCHEN includes white cabinetry & large pantry, GRANITE COUNTERS & island, eating bar, gas range & stainless Kitchen Aid appliances. Entertaining is easy in the open concept great room & dining area that lead a fully covered deck & private extended patio for all year enjoyment. MAIN FLOOR features a den, laundry & generous PRIMARY BEDROOM with lovely 5-piece ensuite & walk-in-closet. Enjoy fresh décor paint on walls & trim, new modern plank flooring on the main & plush new carpeting down. The lower level features a spacious 2nd bedroom, office & full 4-pce bath PLUS a large recreation area (with rough-in plumbing for wet bar), perfect for family game nights! The Greens is a terrific 55+ lifestyle complex featuring an amazing clubhouse with full kitchen, entertainment area, theatre, well equipped gym, billiards loft & outdoor BBQ area with putting green! This is a GEM! (id:60626)
RE/MAX 2000 Realty
2536 Bracken Drive
Oakville, Ontario
Come see this gorgeous upgraded 4+1 bedroom detached home located in the Westmount community of Oakville, with more than 2500 sf of total living space. Featuring a welcoming front porch, 9-foot ceilings, an elegant upgraded staircase, and abundant natural light, this home is designed with family living in mind. The renovated kitchen will impress with its quartz countertops, marble backsplash, stainless steel KitchenAid appliances, and generous pantry space, ideal for busy family meals. California shutters, crown mouldings, pot lights, and rich hardwood flooring add warmth and charm throughout the main living area. Upstairs, the primary suite offers a peaceful retreat with a walk-in closet and ensuite bathroom complete with a soaker tub and walk-in shower. Three additional spacious bedrooms and a full main bath provide plenty of room for growing families. The finished basement extends your living space with a fifth bedroom, a full bathroom with in-floor heating, and a comfortable recreation area perfect for teens, in-laws, or a home office setup. Parking for three vehicles with an attached single-car garage and two driveway spaces. Other key updates include: furnace (2021), A/C (2018), and roof (2018). Steps to top-rated schools, parks, trails, and all the family-friendly amenities Oakville is known for, this is a true turn-key opportunity. Don't miss it! (id:60626)
RE/MAX Aboutowne Realty Corp.
62 Joseph Street
Uxbridge, Ontario
Presenting the bungalow you've been waiting for in the acclaimed neighbourhood of "Wooden Sticks". This 2000 sq ft "Pinehurst" model was the most desired bungalow layout in this sought after urban Uxbridge community and sits on a beautifully landscaped 50' x 131' lot with west facing rear deck and patio perfect for sunset watching. The front view of the house offers curb appeal + with its manicured lawn, mature shady boulevard tree, handsome stone bordering and walkway leading to an inviting covered porch with updated double door entry. Upon entering the spacious front foyer with coffered ceiling, you'll immediately be impressed by the large, combined living / dining room with dramatic Cathedral ceiling including beamed accents, wainscoting, hardwood floor and two storey windows. The updated "heart of the home" all-white kitchen features a food prep friendly center island with granite counter and overlooks an eat-in area made cozy by the double-sided fireplace and has access to a side porch with direct BBQ line. Twin entrances flow through to the adjacent family room also featuring the double-sided fireplace, hardwood and double door access out to the upper deck. The primary bedroom showcases a large bow window overlooking the rear yard, walk -in closet and 4 pc ensuite. The mostly finished basement level is home to a sprawling rec / family gathering area with freestanding Napoleon gas stove, pot lights galore and above grade windows allowing for an abundance of natural light. Significant improvements and upgrades since ownership include gas furnace, shingles, boosted insulation, windows & doors, landscaping, deck conversion to composite, garden shed, pergola upgrade, crown moldings and California shutters throughout plus many additional interior upgrades including the replacement of all original baseboards, trims and casings. Your retirement living with plenty of room for the visiting grandchildren...starts here! (id:60626)
RE/MAX All-Stars Realty Inc.
157 Summerside Drive
South Frontenac, Ontario
The 'Islandview' model, all brick bungalow with I.C.F foundation, built by Matias Homes with 1,820 sq.ft. of living space and sitting on a 2.2-acre lot features 3 bedrooms, 2 baths, spectacular hardwood floors throughout and ceramic in wet areas. The open concept main floor with 9 ft ceilings, dining area, cozy living room with fireplace, oversized kitchen with island and generous use of windows throughout, allow for plenty of natural light. Finishing off the main floor is a laundry room, 4-pc upgraded main bath, enormous primary with walk-in closet and exterior access to the rear covered deck, 3-pc upgraded ensuite and 2 generous sized bedrooms. The lower level is partially finished with a rough-in for a 3-pc bath for future development. The oversized triple car garage makes a great use for extra storage space. Don't miss out on this great opportunity to own a custom-built home just a short drive from Kingston. (id:60626)
Royal LePage Proalliance Realty
70 William Borrett Terrace
Bedford, Nova Scotia
Welcome to 70 William Borrett Terrace, an exceptional former QE2 Lottery Home in sought-after Bedford South. Built in 2014, this professionally designed and landscaped 5-bedroom, 4-bathroom home backs onto lush parkland with trails, offering privacy and natural beauty just steps from amenities, restaurants, and cafés. Thoughtfully designed to be wheelchair accessible, the main level features soaring ceilings, a sitting room, home office, formal dining, and an open-concept kitchen and living area with high-end finishes, a natural gas fireplace, and floor-to-ceiling windows overlooking the treed backyard. Upstairs includes a luxurious primary suite with a massive walk-in closet and spa-like ensuite, 3 additional spacious bedrooms, and laundry. The walkout lower level boasts a fifth bedroom, large rec room with bar and games area. Complete with an AV system and energy-efficient features, this is a rare and refined offering in one of Bedford's premier neighbourhoods. (id:60626)
Royal LePage Atlantic
42 Hutchison Road
Guelph, Ontario
Stunning Sunny & Bright Brand New Model Home in sought-after south end Guelph in the appealing Royal Valley community. 4 bed/4.5 bath detached home, open concept living area with multiple family/entertaining areas. Soaring 10 ceilings on the main floor with gorgeous waffle finish. Stylish kitchen with sleek quartz countertops along with a quartz backsplash. Beautiful oak staircase complete with designer wrought iron spindles. Large finished basement with full washroom. Thousands in upgrades included, too many to list. Close to all amenities and Guelph University. Tarion warranty applies. (id:60626)
RE/MAX Escarpment Realty Inc.
957 Oliver St
Oak Bay, British Columbia
This beautifully maintained South Oak Bay character home is in Move-in ready condition and features a Bright Living Room with a Cozy Wood-Burning Fireplace and In-laid Mahogany Oak floors, a Formal Dining Room, and an Updated Kitchen with Stainless Steel Appliances. Step out onto the southeast-facing sundeck overlooking a spacious backyard – A gardeners Delight and ideal for relaxing or entertaining. The main level offers two Bedrooms and a full bath. Downstairs includes two additional bedrooms, a laundry/utility area, and a drive-in garage with great suite potential. Additional highlights include Modern LED lighting, Thermopane Windows, High-Efficiency Gas Furnace with Smart Thermostat, and Future Development Opportunities! Perfectly located near McNeill Bay, Oak Bay Village, Windsor Park, Oak Bay Marina, Victoria Golf course, and Top Schools. Excellent as a family home, rental, or holding property with estimated monthly income of approx. $4,000–$5,000. Easy to view - Call today! (id:60626)
Century 21 Queenswood Realty Ltd.
451 Masters Drive
Woodstock, Ontario
Discover unparalleled luxury with The Berkshire Model, crafted by Sally Creek Lifestyle Homes. Situated in the highly sought-after Sally Creek community in Woodstock, this stunning home combines timeless elegance with modern convenience. Its prime location offers easy access to amenities, with limited golf course view lots available—providing an exclusive living experience. This exquisite 4-bedroom, 3.5-bathroom home boasts exceptional features, including: 10' ceilings on the main level, complemented by 9' ceilings on the second and lower levels; Engineered hardwood flooring and upgraded ceramic tiles throughout; A custom kitchen with extended-height cabinets, sleek quartz countertops, soft close cabinetry, a walk-in pantry and servery, and ample space for hosting memorable gatherings; An oak staircase with wrought iron spindles, adding a touch of sophistication; Several walk-in closets for added convenience. Designed with care and attention to detail, the home includes upscale finishes such as quartz counters throughout and an elegant exterior featuring premium stone and brick accents. Nestled on a spacious lot backing onto a golf course. The home includes a 2-car garage and full customization options to make it uniquely yours. Elevate your lifestyle with this masterpiece at Masters Edge Executive Homes. Photos are of the upgraded Berkshire model home. Lot premiums may be applicable. (id:60626)
RE/MAX Escarpment Realty Inc.
451 Masters Drive
Woodstock, Ontario
Discover unparalleled luxury with The Berkshire Model, crafted by Sally Creek Lifestyle Homes. Situated in the highly sought-after Sally Creek community in Woodstock, this stunning home combines timeless elegance with modem convenience. Its prime location offers easy access to amenities, with limited golf course view lots available - providing an exclusive living experience. This exquisite 4-bedroom, 3.5-bathroom home boasts exceptional features, induding:10' ceilings on the main level, complemented by 9' ceilings on the second and lower levels; Engineered hardwood flooring and upgraded ceramic tiles throughout; A custom kitchen with extended-height cabinets, sleek quartz countertops, soft close cabinetry, a servery and walk in pantry, and ample space for hosting memorable gatherings; An oak staircase with wrought iron spindles, adding a touch of sophistication; Several walk-in closets for added convenience. Designed with care and attention to detail, the home includes an elegant exterior featuring premium brick and stone accents. Nestled on a spacious lot backing onto a golf course, the Berkshire Model offers an unmatched living experience. The home includes a 2-car garage and full customization options to make it uniquely yours. Elevate your lifestyle with this masterpiece at Masters Edge Executive Homes. Photos are of the upgraded Berkshire model home. (id:60626)
RE/MAX Escarpment Realty Inc.
33 Workman Crescent
Blandford-Blenheim, Ontario
Welcome to Plattsville Estates by Sally Creek Lifestyle Homes! Discover the Pasadena Model, a stunning 3,020 sq. ft., 4-bedroom home with three ensuites, designed for modem comfort and elegance. Located just 20-30 minutes from Kitchener/Waterloo, this home blends small-town charm with contemporary luxury. Enjoy luxury features and finishes included in the standard build, such as quartz countertops, engineered hardwood flooring, an oak staircase with iron spindles, and soaring 9' ceilings. The open-concept layout is enhanced by large windows, a custom-designed kitchen with a walk-in pantry and servey, and premium details throughout. Nestled on a generous 60' x 152' lot in a peaceful community, this home also offers a 2-car garage and full customization options. **Special Offer: Receive $10,000 in design dollars for upgrades!** Don't miss this opportunity to build your dream home with upscale finishes in a thriving community. To be built. Pictures are of the Berkshire model home. (id:60626)
RE/MAX Escarpment Realty Inc.
33 Workman Crescent
Plattsville, Ontario
Welcome to Plattsville Estates by Sally Creek Lifestyle Homes! Discover the Pasadena Model, a stunning 3,020 sq. ft., 4-bedroom home with three ensuites, designed for modem comfort and elegance. Located just 20-30 minutes from Kitchener/Waterloo, this home blends small-town charm with contemporary luxury. Enjoy luxury features and finishes included in the standard build, such as quartz countertops, engineered hardwood flooring, an oak staircase with iron spindles, and soaring 9' ceilings. The open-concept layout is enhanced by large windows, a custom-designed kitchen with a walk-in pantry and servey, and premium details throughout. Nestled on a generous 60' x 152' lot in a peaceful community, this home also offers a 2-car garage and full customization options. **Special Offer: Receive $10,000 in design dollars for upgrades!** Don't miss this opportunity to build your dream home with upscale finishes in a thriving community. To be built — Occupancy late 2025. Pictures are of the Berkshire model home. (id:60626)
RE/MAX Escarpment Realty Inc.
7368 Davemark Court
Mississauga, Ontario
Nestled in the heart of the highly sought- after Meadowvale Village in Mississauga, this stunning detached brick home includes elegance and charm. Perfectly Tailored for Families, this property offers the ideal blend of luxury, comfort, and convenience. Expansive Lot: Situated on a cul de sac dead end street on a premium lot with professionally landscaped front gardens and a private backyard oasis complete with a deck - perfect for entertaining or relaxing. Spacious Layout: 4 generously sized bedrooms and 2.5 pristine bathrooms provide ample space for the entire family.Modern Elegance: A contemporary kitchen designed for the home chef,featuring all appliances (all included).Move-In Ready: Immaculately maintained by the first and only owners,this home boasts a spotless interior and pride of ownership throughout.Set in a quiet, family-friendly neighborhood, this home is surrounded by everything you need: Walking distance to top-rated schools, lush parks, and scenic trails.Close proximity to shopping centers, grocery stores, restaurants,bars, and entertainment options.Easy access to medical clinics, a nearby hospital, and major transportation routes.This luxurious family haven combines the best of suburban tranquility with urban convenience. Don't miss the opportunity to make this incredible property your forever home. (id:60626)
RE/MAX Millennium Real Estate
24 Moon Crescent
Cambridge, Ontario
Welcome to 24 Moon Crescent, Cambridge – a soon-to-be-finished, beautifully designed home located in the desirable Westwood Village Preserve community. Set on a unique pie-shaped lot, this newly built property is in the final stages of construction and will be move-in ready soon. Featuring 4 bedrooms, 3.5 bathrooms, and multiple upgrades throughout, this home blends modern comfort with thoughtful design. The bright and airy open-concept layout seamlessly connects the kitchen, living, and dining areas – perfect for both everyday living and entertaining. The upgraded contemporary kitchen will feature sleek finishes and generous counter space, truly becoming the heart of the home. A versatile main floor bedroom offers flexibility for guests, a home office, or multigenerational living. Upstairs, you’ll find three spacious bedrooms and a cozy family room. The primary suite includes a private ensuite and a walk-in closet, while each additional bedroom offers ample closet space. The unfinished basement provides a blank canvas for your future plans – whether you envision a home gym, media room, or extra living space, the possibilities are endless. Located in a vibrant and family-friendly neighbourhood close to schools, parks, and shopping, 24 Moon Crescent is almost ready to welcome you home. (id:60626)
Corcoran Horizon Realty
20527 74b Avenue
Langley, British Columbia
Experience modern living in this rare 6-bed duplex , offering a one-of-a-kind floorplan in Willoughby Heights! Unlike any other, this home features a spice kitchen on the main floor, a hybrid mudroom with direct access to the detached garage, and elegant European tiles with designer lighting throughout. The open-concept living area is complemented by built-in speakers, a gas stove, and A/C for year-round comfort. Downstairs, a fully finished suite offers the perfect mortgage helper or extended family space. Located near top-rated schools, this home blends luxury, functionality, and prime location-a must-see! (id:60626)
Sutton Premier Realty
7188 Apex Drive
Vernon, British Columbia
This stunning 6-bedroom, 3-bathroom home boasts a legal 2-bedroom level-entry suite—perfect for accommodating in-laws or generating rental income. A professionally designed bridge extends from the back deck to a brand-new private pool, completed in Fall 2023. The pool includes cushioned padding beneath the liner, built-in cover, LED lighting, and deck jets for a luxurious outdoor retreat. Inside, executive-level finishes shine, featuring quartz countertops, power blinds, a gas range, and premium stainless steel appliances. The primary bedroom offers breathtaking lake and mountain views, a spacious walk-in closet, and an indulgent Jacuzzi infrared sauna. The oversized garage is built for versatility with extra-high ceilings, a 10-ft door to accommodate a boat or large vehicle, its own 100-amp service, and pre-wiring for an EV charger. Nestled in the prestigious Apex Drive neighborhood atop the Foothills, this home enjoys panoramic lake and valley views. Just a short walk to a playground and world-class hiking trails, it’s less than 20 minutes from Silver Star Mountain Resort and only 7 minutes from Vernon’s shopping and amenities. Luxury, comfort, and income potential come together in this exceptional property—you have to see it to believe it! (id:60626)
Exp Realty (Kelowna)
1020 Kent Avenue
Oakville, Ontario
Attention buyers, builders, and savvy investors this is your chance to secure a rare gem in Oakvilles highly sought-after College Park neighbourhood! Nestled on a sprawling 66 x 187 ft lot surrounded by mature trees, this property offers the perfect setting for your dream custom home or next big project. Located in a vibrant, family-friendly community that's rapidly evolving, you're just steps away from Trafalgar and Oakville Place Mall, Sheridan College, and public transit. With easy access to the QEW, 403, and major routes, you'll enjoy a seamless lifestyle close to everything Oakville has to offer. Whether you choose to renovate or build new, this lot is full of promise and opportunity like this doesn't last long. Bring your vision to life in one of Oakville's most dynamic pockets. (id:60626)
Royal LePage Real Estate Services Ltd.

