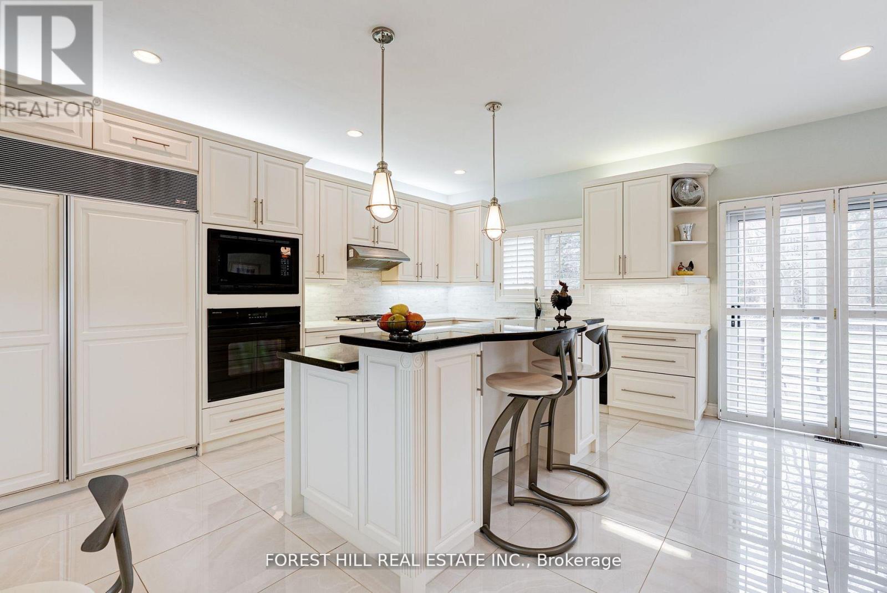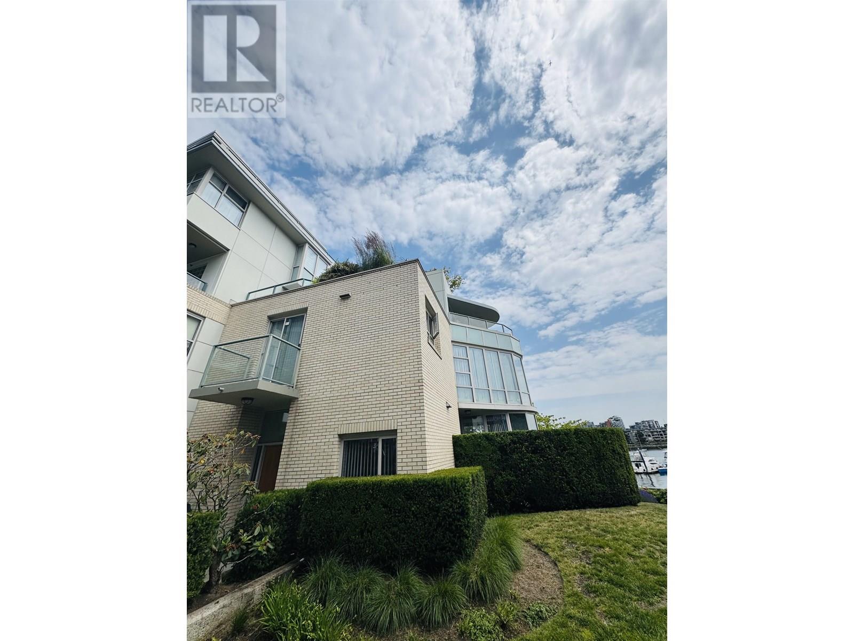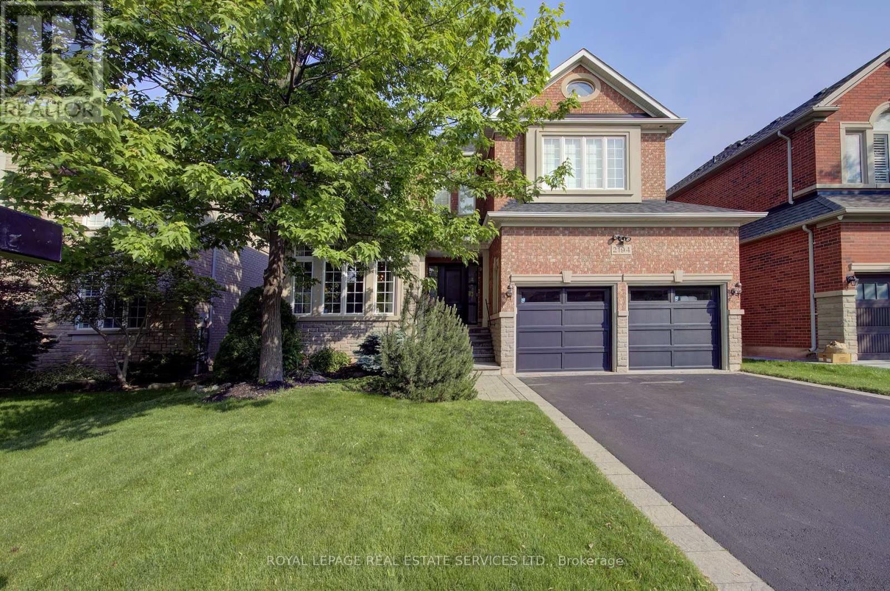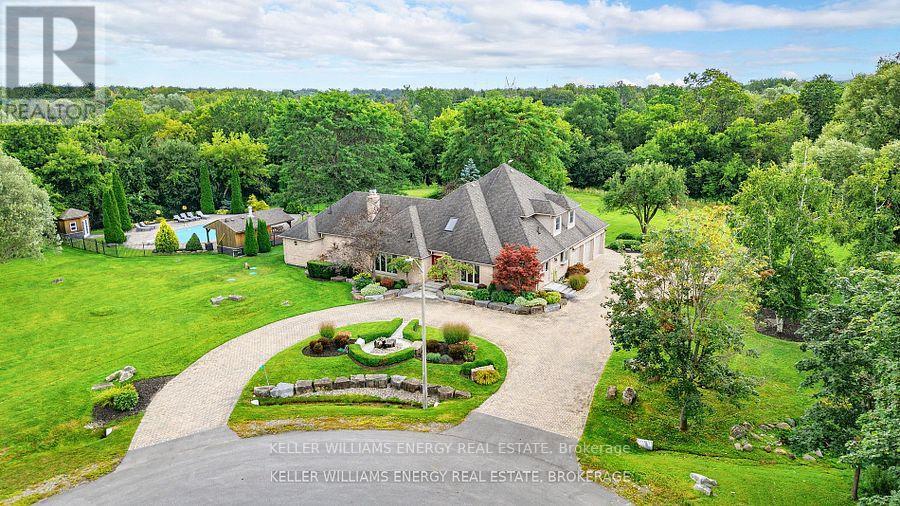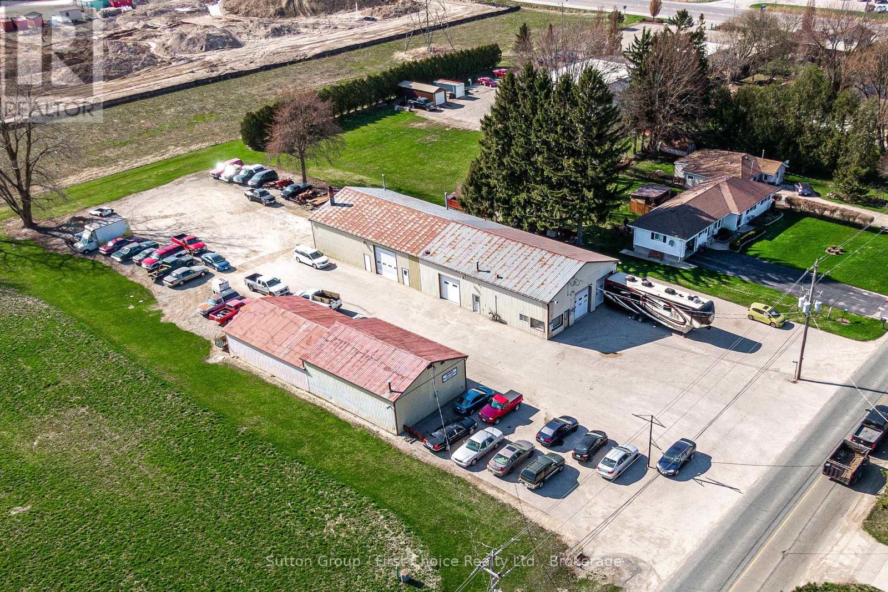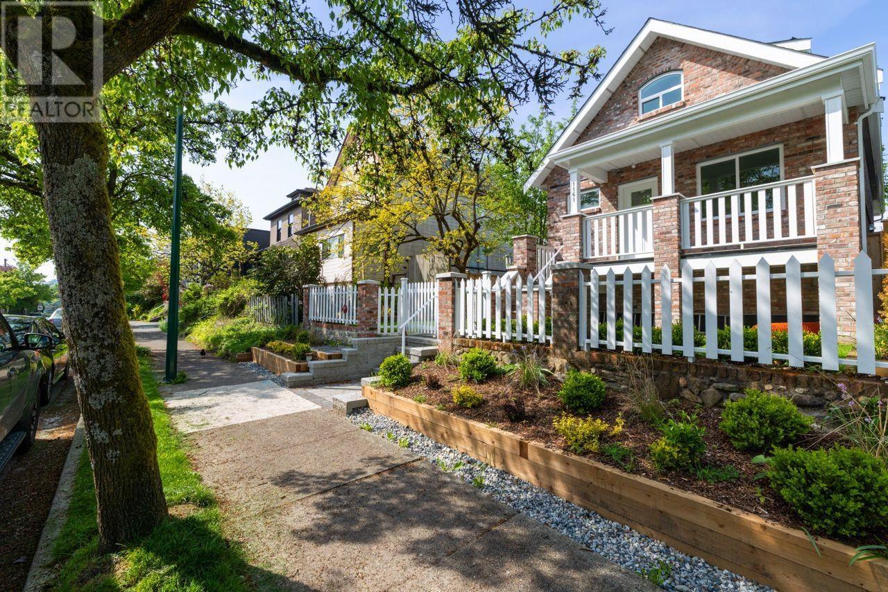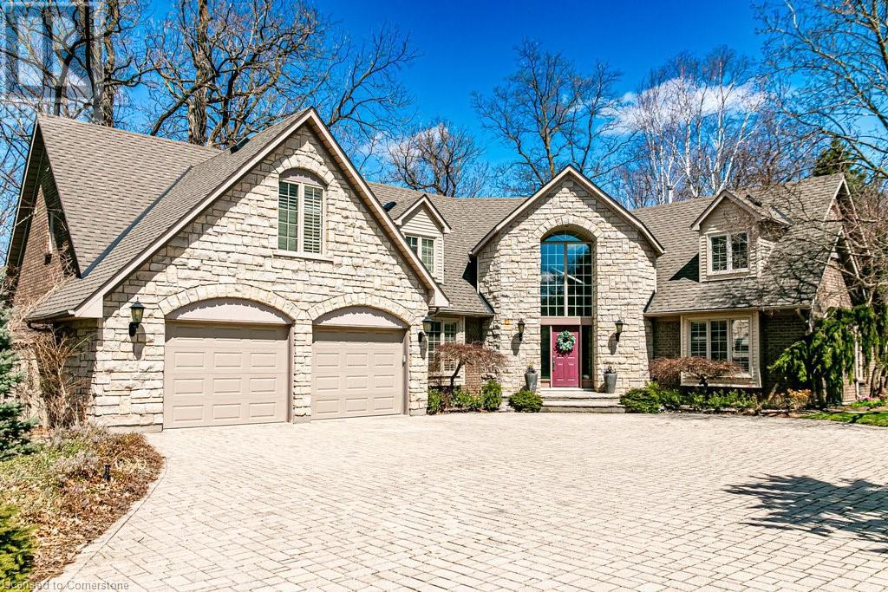66 Sanibel Crescent
Vaughan, Ontario
Located in the prestigious Uplands community of Vaughan, this spacious 5+1 bed, 5 bath home offers the perfect blend of comfort, functionality, and style. Featuring 3,739 sq ft above grade, 9-ft ceilings, and a layout designed for everyday living. The main floor includes a private office and a cozy family room with a fireplace. All bedrooms are generously sized, with each offering direct or shared access to a bathroom, ideal for busy mornings and growing families. The bright, sun-filled kitchen was renovated 5 years ago and features a large eat-in area, perfect for casual dining. The principal ensuite, also updated 5 years ago, offers a spa-like retreat. The finished basement includes an extra bedroom, home gym, and a spacious rec room for relaxing or entertaining. Enjoy the beautifully landscaped backyard and quiet, garden-style street in a friendly neighbourhood. Major updates include a new furnace and AC (2023), windows replaced 8 years ago, and a roof that's only 8 years old. Steps to top-rated schools, public transit, shopping, community centres & more. You will love this home! (id:60626)
Forest Hill Real Estate Inc.
122 1228 Marinaside Crescent
Vancouver, British Columbia
WATERFRONT TOWNHOUSE built by CONCORD PACIFIC. This SPACIOUS 3 LEVEL 3 BEDROOM + FAMILY ROOM BOASTS THE best WATERFRONT LOCATION. This townhome has FALSE CREEK WATER & CITY SKYLINE. NO TRAFFIC NOISE HERE!! 16 F OT CEILINGS in the Living room. OVER 800 SQ FT OF OUTDOOR SPACE INCLUDING ROOF DECK OFF THE FAMILY ROOM. PRIVATE CAR GARAGE attached to the home. This home is perfect for those in search of urban living in a waterfront setting. Also makes a perfect summer of 2nd home for those visiting from afar. The Crestmark offers full amenities. (id:60626)
Royal Pacific Realty Corp.
2194 Galloway Drive
Oakville, Ontario
Welcome to 2194 Galloway Drive, an elegant Fernbrook-built executive home nestled on a quiet, tree-lined street in prestigious Joshua Creek. With approx. 5,100 sq ft of finished living space across three levels, this 4+1 bedroom, 4-bathroom residence offers refined comfort for modern family living. From the landscaped walkway to the custom front door, the attention to detail is clear. A soaring two-story foyer and dining room set an airy tone, enhanced by richly stained hardwood, a sweeping circular staircase, detailed plasterwork, imported tile, granite, custom lighting, and oversized windows. Spacious principal rooms include a main-floor office and an inviting family room that flows into a timeless white kitchen with granite countertops and professional-grade stainless steel appliances, ideal for both everyday living and entertaining. Upstairs, the primary suite boasts a custom walk-in closet, a spa-like ensuite, and a walk-through to a second bedroom, perfect as a nursery or private retreat. Two additional bedrooms offer generous closets and share a 5-piece main bath. The fully finished lower level features a custom bar, billiards area, expansive rec room with fireplace and built-ins, a fifth bedroom, full bath, and abundant storage. The private, fully fenced backyard offers mature trees, a covered porch, and exceptional privacy. Additional highlights include main-floor laundry with garage access, updated mechanicals, roof, custom paint, smooth ceilings, pot lights, multiple fireplaces, and parking for several vehicles, benefiting from no sidewalk on the street. This beautifully maintained home blends timeless style with everyday functionality in one of Oakville's top school districts. (id:60626)
Royal LePage Real Estate Services Ltd.
1659 Hamilton Road
London, Ontario
Referred to as 1000-year homes, this immaculate custom-built house has ICF (Insulated Concrete Form) construction. All exterior walls are solid concrete from footing to peak, making it energy-efficient and extremely durable. This 5-bed, 4-bath home boasts over 5,600+ sq ft of finished space and also features an inground salt-water pool (2019) & a 30x50ft HEATED SHOP. The home has heated floors throughout & upgrades galore! The Great Room features 26ft high ceilings, with cedar plank boards & a custom stone fireplace with solid maple mantels. The kitchen features Italian granite countertops, stainless steel appliances & custom cabinetry. Hardwood flooring sprawls across the main level. The Primary Suite features a custom double-sided fireplace & an ensuite of your dreams! The shower doubles as a steam room & the stand alone tub has a Roman Filler that can purge & dry itself after each use. Head upstairs and you'll enjoy a loft with a large flex space, another bedroom and a full bathroom. Downstairs has full in-law capabilities with 9-10 ft ceilings, a full kitchen, 2 bedrooms, and a full bathroom. Call to book your showing to view this magnificent, one-of-a-kind home. Full feature booklet available. ** This is a linked property.** (id:60626)
Century 21 First Canadian Corp
20 Chesswood Trail
Hamilton, Ontario
Welcome to this stunning 3000-square-foot home, with the potential to finish an additional 3000-square-feet on the lower level, perfectly situated on a peaceful dead-end street and surrounded by equally exquisite homes. Step into the impressive foyer where the quality of craftsmanship is immediately evident. To your left, a generous formal dining room sets the tone for elegant entertaining, while straight ahead, a sprawling living room centered around a cozy propane fireplace flows seamlessly into the show-stopping open-concept kitchen. On the south side of the home are two bedrooms, including a guest bedroom with access to a private 3-piece bathroom and the luxurious primary suite featuring a spa-inspired 5-piece ensuite and a spacious walk-in closet. The north wing of the home offers thoughtful convenience with a secondary entrance, a walk-in pantry and a well-equipped main floor laundry room with direct access to the oversized 3-car garage. Further along, you'll find two generously sized bedrooms and a beautifully finished 5-piece bathroom. The finished staircase leads to a completed landing that opens into an expansive, unfinished basement. Here, you'll notice the impressive features already in place, including a state-of-the-art geothermal heating and cooling system, a water filtration system and large windows that flood the space with natural light. Stepping outside, you'll find a gravel driveway and a welcoming walkway that enhance the home’s curb appeal, while the expansive 3.554-acre lot is ready for your personal touch. This incredible bungalow is sure to impress! Don’t be TOO LATE*! *REG TM. RSA. (id:60626)
RE/MAX Escarpment Realty Inc.
5 Mcnamara Court
Ajax, Ontario
Country Living and so Close to EVERYTHING, This incredible 4,200 sq' home truly has it all and is ideally located close to everything you need. Nestled on 1.9 acres of private estate property, this stunning residence features a 3-car garage and offers an exceptional blend of comfort, privacy, and modern convenience. With 5+1 bedrooms and a thoughtful layout, the home includes a **main-floor primary bedroom** and multiple bedrooms on the upper level ideal for multigenerational living, growing families, or those seeking long-term functionality. The flexible floor plan allows the home to function beautifully as a two-storey with the added benefit of main-floor living. Hardwood floors span the main level, where a spacious, chef-inspired kitchen opens seamlessly to the great room and solarium. Step outside to an expansive patio featuring a dedicated dining area and outdoor fireplace, perfect for entertaining in every season. The impressive outdoor retreat includes a saltwater pool with ~12-foot depth, enhanced lighting, and rolling hills creating a true backyard oasis. A pool house with bar fridge and washroom, plus a cozy covered cabana, elevate the experience of refined outdoor living. This upscale retreat is a rare opportunity to own a luxurious home where elegance, practicality, and lifestyle come together in perfect harmony. (id:60626)
Keller Williams Energy Real Estate
7495 Highway 101
Powell River, British Columbia
Experience unparalleled coastal living in this exquisite waterfront estate. Built in 2018 and set on 1.92 private acres, this stunning residence offers over 6,000 sq. ft. of meticulously crafted living space, where luxury meets tranquility. Designed to maximize its spectacular ocean and mountain views, the home features floor-to-ceiling windows that create a seamless indoor-outdoor connection. The open-concept main level is a dream, showcasing a gourmet chef's kitchen with top-of-the-line appliances, an oversized island, and a one-of-a-kind dishwashing station. Step outside to a sprawling 1,300 sq. ft. deck, perfect for hosting guests, complete with gas cooking and breathtaking sunsets over the water. The upper level is dedicated to the lavish primary suite, featuring a spa-inspired ensuite, a spacious dressing room, and stunning panoramic views. With five bedrooms and 4.5 bathrooms across three thoughtfully designed levels, this property provides both comfort and sophistication. (id:60626)
Royal LePage Powell River
3984 Road 111
Stratford, Ontario
FOR SALE : Versatile Industrial Shop & Warehouse Space. Two Separate Buildings on property. This prime industrial property located on the outskirts of Stratford offers a unique opportunity for businesses or investors. With two separate buildings, this property is ideal for those seeking both operational space and income potential. One building is currently leased, while the other is available for immediate use or lease. Additionally, the property benefits from a cell phone tower contract, providing steady, ongoing income. Property Highlights: Two separate buildings: Building 1: Currently leased, providing steady rental income Building 2: Available for immediate use or lease, offering flexible space for a variety of industrial or commercial uses. Cell phone tower contract in place, offering additional income potential Spacious warehouse with high ceilings and clear-span design, ideal for large equipment, racking, or vehicle access. Three drive bay doors for easy loading and unloading. Heavy-duty power supply to accommodate a range of industrial activities. Optional office space for administrative functions or staff use. Zoned C3-13, allowing for a broad range of industrial and commercial uses, including light manufacturing, warehousing, and processing. Convenient access to major highways, providing excellent connectivity to Stratford and surrounding areas. Located on the outskirts of Stratford, offering a peaceful, spacious setting with proximity to urban amenities. Well and septic systems for independent water and waste management .This property offers great flexibility for both operational space and income generation. With one building rented, and one building having available space for lease or use, and a cell phone tower contract in place, this property presents an excellent investment opportunity. Contact us today to schedule a private tour or to request more information about this exceptional property for sale. (id:60626)
Sutton Group - First Choice Realty Ltd.
75 E 50th Avenue
Vancouver, British Columbia
First time on the market! This custom-built, well-maintained 5-bedroom, 4.5-bath family home next to Langara College offers over 2,500 sq.ft. of living space on a 4,160 sq.ft. lot. The top floor features 4 bedrooms and 3 full baths, while the main level includes a bright kitchen, family room, dining area, and formal living room-perfect for everyday living and entertaining. The basement includes a 1-bedroom suite with a separate entrance, ideal for rental or extended family. Enjoy an oversized 2-car detached garage and over 500 sq.ft. of crawl space for your storage needs. Original owner. School catchments J.W. Sexsmith Elementary & Churchill Secondary. Steps to Langara College and SkyTrain. Don't miss it! (id:60626)
RE/MAX Crest Realty
1161 Keefer Street
Vancouver, British Columbia
Situated in the heart of historic Strathcona is this impressive character retention development. The fully detached main house has welcoming front porch and reclaimed original brick exterior. The main floor has a spacious living/dining area, well-appointed kitchen and huge primary bedroom with sparkling ensuite. Powder room and laundry complete this floor. Up has two more bedrooms, one with a private balcony and the other with a WIC, plus a shared 4 pc bathroom. The bottom floor is a large self contained LEGAL 2 bedroom, 2 bathroom suite with South facing patio. An amazing mortgage helper or a lovely space for extended family. A great detached option with no strata fees, rental income & a super central location with schools, shops, restaurants and a growing array of amenities at your door. (id:60626)
Stilhavn Real Estate Services
Lot 1 North Park Boulevard
Oakville, Ontario
Rarely offered 45-foot lot adjacent to a green area on one side and facing the green area, this assignment sale showcases a newly built 5-bedroom home with 3,350+ sq ft plus a walk-up basement, offering exceptional space and flexibility for family living or future rental potential. Featuring 10-foot ceilings on the main floor and 9-foot ceilings on the second floor and basement, this home is further elevated with coffered ceilings and sophisticated design details throughout, creating a bright, airy, and elegant atmosphere. The thoughtfully designed layout includes a ground floor office perfect for working from home, spacious living and dining areas ideal for entertaining, and quality finishes that bring modern comfort and timeless style together. Located in a quiet, family-friendly neighbourhood with quick access to top schools, shopping, and major highways, this is a rare opportunity to secure a premium lot in a prime location dont miss out! (id:60626)
Loyalty Real Estate
66b South Street W
Dundas, Ontario
Beautiful custom-built 5 bedroom, 3.5 bath stone home on large .69 acre ravine lot. Attention to detail awaits you in this large home offering 4800 sq.ft. above grade (finishing the basement would offer you 7200 of finished living space). This lovely home boasts 2-storey, centre foyer leading to huge great room with stone wood burning fireplace, built-in wet bar and ravine/city views as well as walk out to decks. The main floor enjoys a welcoming large eat-in kitchen with all the bells and whistles including built in appliances, wine fridge and large island with granite countertops. The main floor laundry room is just off the kitchen with a back set of stairs leading to what could be a nanny’s quarters. The main floor is nicely finished with a separate and private dining room with a coffered ceiling, separate living room with walk out to side deck and an office with loads of built ins and a gas fireplace. The second floor can be accessed by 2 staircases, a circular staircase in the grand foyer and a back staircase to the “nanny's quarters. This floor is home to 5 large bedrooms and 3 full baths. The private primary suite enjoys a gas fireplace, large 5 pc ensuite and walk in closet. This home offers a large unfinished basement with loads of potential between size and height of ceilings. This lovely home and property is completed by an over-sized 3 car attached garage, large wrap around rear deck, inground sprinklers, ravine views over looking downtown Dundas and so much more. (id:60626)
Judy Marsales Real Estate Ltd.

