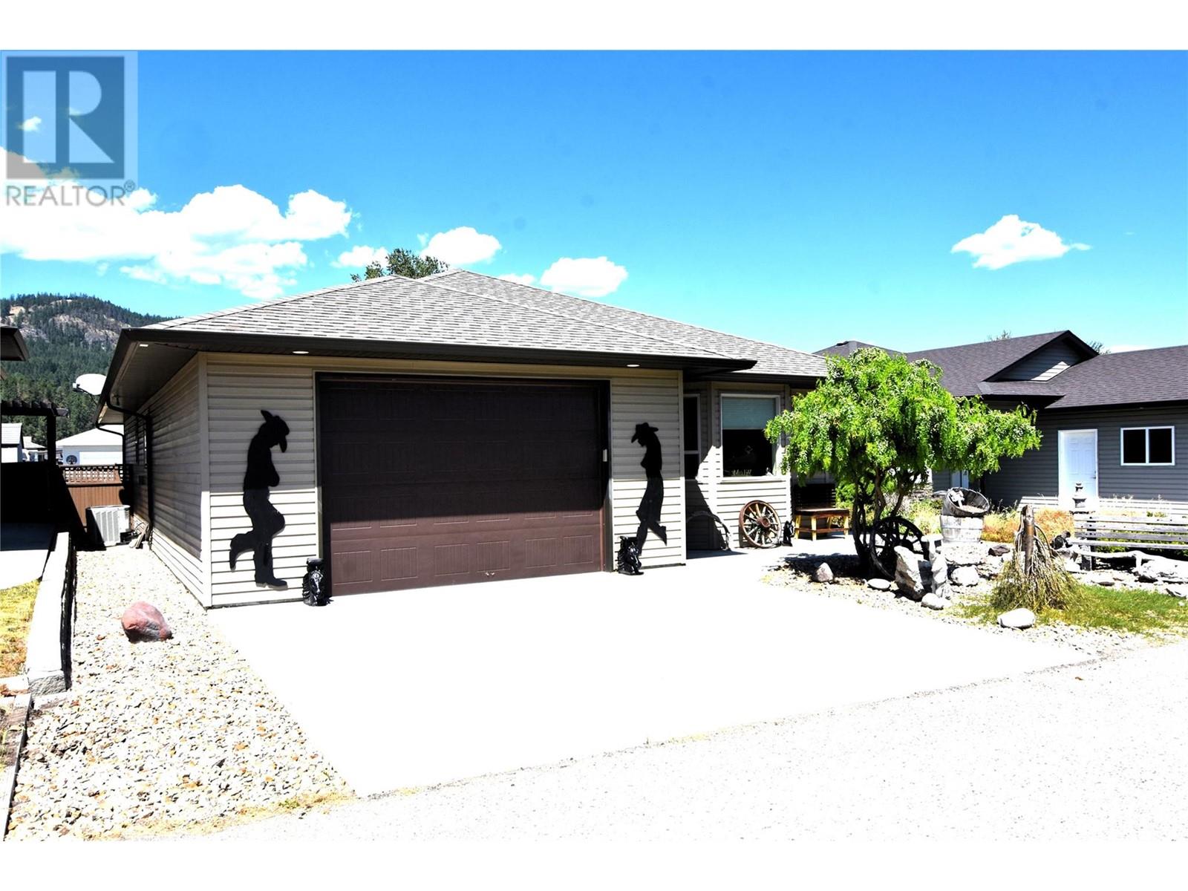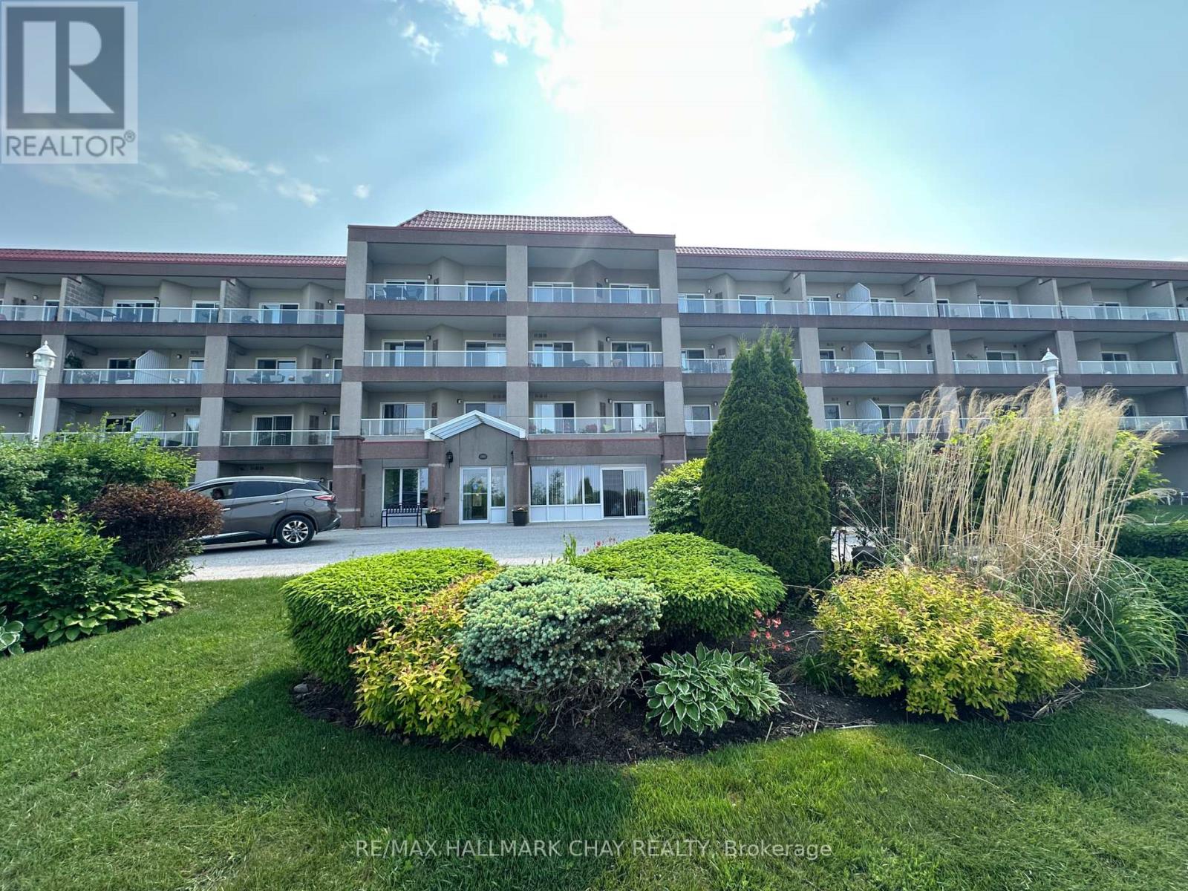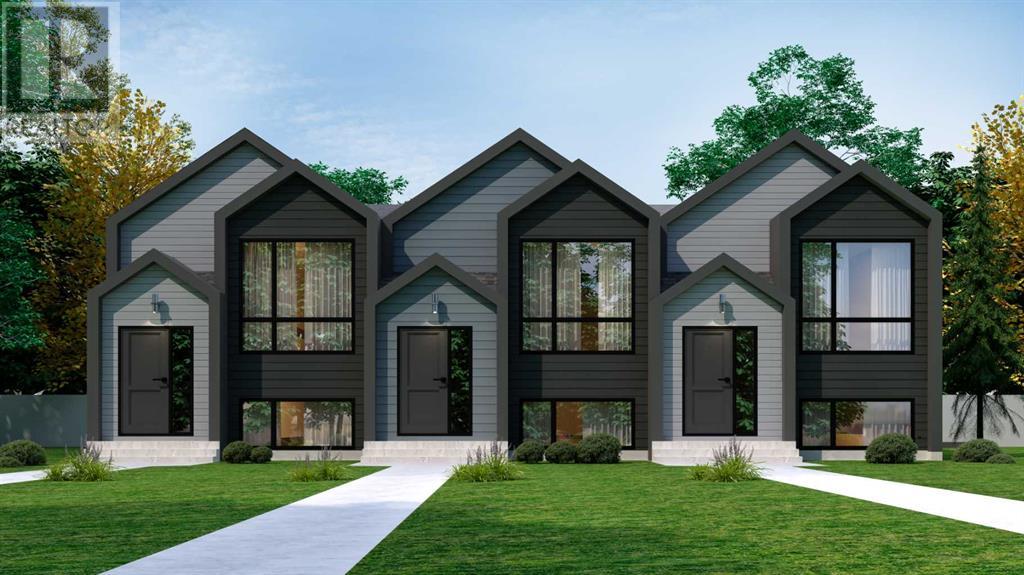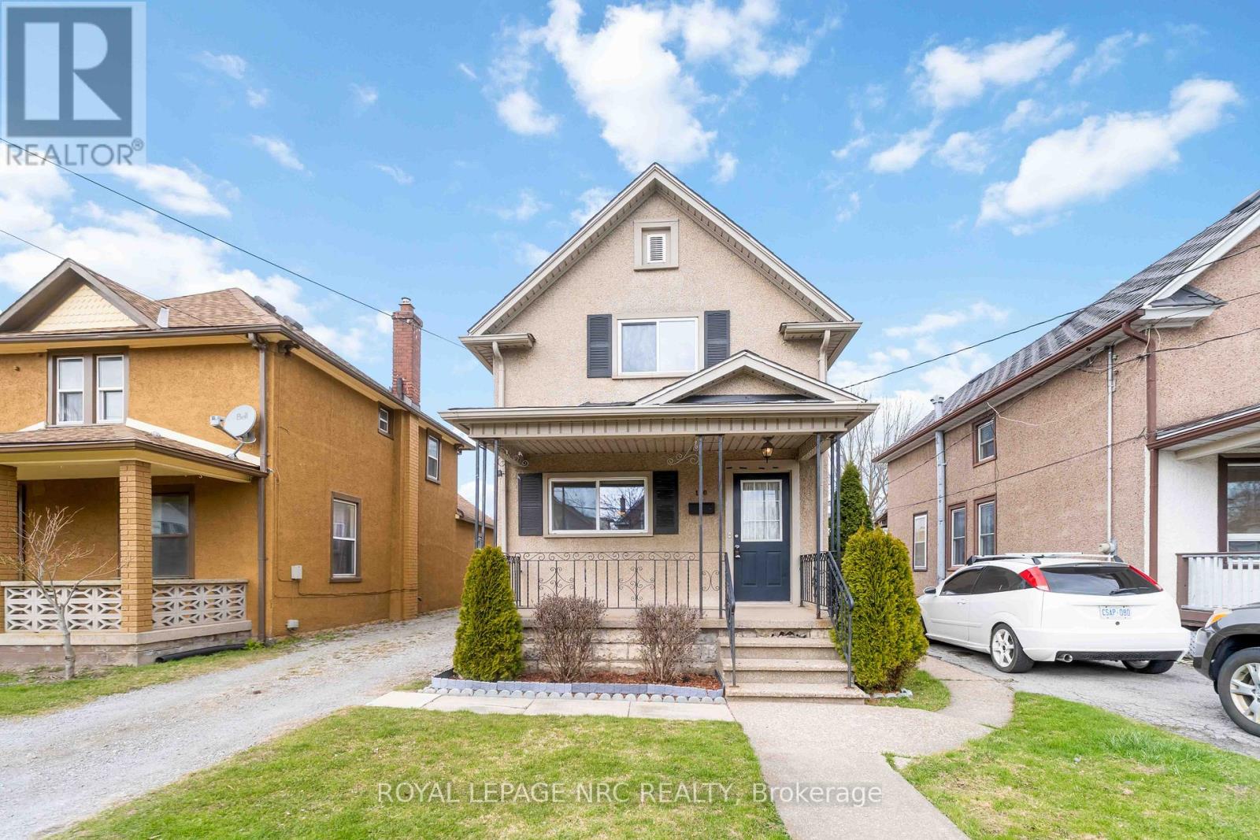515 Cottonwood Drive
Central Huron, Ontario
Live and enjoy the pristine 12 month Bayfield Pines 55+ community, just 5 minutes from Bayfield! The BRAND NEW (currently being built) manufactured home sits on a massive 150 x 100' treed lot with lots of room for a garage or shed. Comes fully complete with many upgrades on this 2 bedroom "Made in Canada" General Coach Home named the "Pineridge". Thoughtful floorplan with open concept living/kitchen/dining area open to covered deck. Primary bedroom has 3 pc ensuite bathroom and walking closet. There is an additional 4pc bathroom for the family or guests. Large covered deck gives lots of extra outdoor floor space to appreciate the beautiful property. Bayfield Pines is a quiet, well-kept community on 135 acres in a parklike setting with trails meandering the towering pines and to the Bayfield River. This is a 12 month residential community. A place to relax but also take advantage of planned activities and the beautiful recreation hall. Being 5 minutes from Bayfield and its amenities has major benefits. Bayfield hosts gorgeous beaches, dining establishments, marina, shopping and more. Within 15 minutes away all major amenities exist in neighbouring towns such as hospitals, big box stores, professional offices and more. Land lease is only $600/mo subject to LTB. Water $300/year. (id:60626)
Royal LePage Heartland Realty
5204 250 Road
Cecil Lake, British Columbia
3 bedroom mobile set up on 4.85 acres on separate title combined with 154.3 acres for a total of 159.15 acres. Court ordered sale. (id:60626)
RE/MAX Action Realty Inc
494 Kingfisher Avenue
Vernon, British Columbia
Check out this fantastic property at 494 Kingfisher Avenue in Parker Cove. This twelve-year-old residence features two bedrooms and a den, two bathrooms, and offers stunning views of the dedicated greenspace. The open plan main living area features gorgeous hardwood flooring, while the kitchen provides ample storage and counter space. Enjoy the large bay window in the living room overlooking the parkland. The master bedroom offers a walk-in closet, a full 4-piece en-suite, and backyard access. Other appealing features include a double attached garage, built-in vacuum with a handy crumb catcher, a covered back patio, fully fenced yard, and central air conditioning. Located on a quiet street just a short walk from the beach. The lease on this home is currently $5342.66 making this an affordable opportunity for those looking to retire or simply enjoy a peaceful lifestyle. With its registered lease until 2056, you can rest assured that your home will remain secure and stable for years to come. Make your appointment to view today. (id:60626)
RE/MAX Vernon
403-Ph3 - 280 Aberdeen Boulevard
Midland, Ontario
This 1 bedroom and den condo boasts 9ft ceilings so go ahead and stretch out! Gorgeous waterfront views of Georgian Bay can be an appreciated from your living room, bedroom or balcony!! Your morning coffee is sure to be one of your daily highlights!! Ensuite laundry also allows for extra storage. Here's a big bonus, 2 parking spaces included for added convenience. Take advantage of the biking and walking trails as well as the beach, all within a few steps from your front door! Marina conveniently located just around the corner. This one checks all the boxes. Enjoy your new home, YOU deserve it. (id:60626)
RE/MAX Hallmark Chay Realty
219 31955 Old Yale Road
Abbotsford, British Columbia
Renovation! Renovation! Renovation! This 2 bed, 2 bath unit is in Evergreen Village-one of Abbotsford's most well-managed 55+ communities. Enjoy a spacious open-concept layout with a deluxe chef's kitchen, quartz counters, custom cabinetry, new stainless appliances, laminate flooring, A/C, and spa-like baths. Includes in-suite laundry and a versatile office/storage room. The building offers top-tier amenities: indoor pool, hot tub, workshop, library, hobby/recreation rooms, RV parking, guest suit and secured underground parking. Prime location with a bus stop out front and all essentials nearby. Call Today! (id:60626)
Homelife Advantage Realty (Central Valley) Ltd.
165 Seventeenth Avenue
Cochrane, Ontario
Welcome to this spacious 2-story home with room for the whole family. This warm and welcoming 2000+sq ft. two story home has everything you need and more! The main floor features a large front and back entrance, a bright kitchen and dining room area, family room, 4pc washroom with laundry, and a main floor bedroom great for guests or a home office. Upstairs you'll find four generous sized bedrooms and a convenient 2pc washroom perfect for family or extra space. The basement offers even more room to spread out with a rec room, den and 3pc washroom with lots of potential for a playroom, gym, or movie nights. Outside, there is a large 28x30 heated garage which features an oversized door and is perfect for your vehicles, toys, or workshop needs. Plenty of space, practical layout, and great updates this home checks all the boxes! (id:60626)
Revel Realty Inc.
6860 Route 102
Dumfries, New Brunswick
This well-kept bungalow in Dumfries is set on over 9 acres of land. The home offers 3 bedrooms and 2 bathrooms, plus a finished basement with a 4th bedroom (non-egress window). One of the main-floor bedrooms has direct access to the deck and works well as a home office. A bright sunroom at the back leads to a spacious deck with peaceful wooded viewsideal for relaxing or entertaining. The living room features hardwood flooring, built-in shelving, and a large window that looks out over the river, bringing in natural light and the surrounding landscape. The kitchen is functional and inviting, with painted cabinetry and a large moveable eat-at island that adds workspace and flexibility. The main bathroom includes a tub/shower combo, and laundry is conveniently located on the main level. A double car garage and attached carport provide plenty of covered parking and storage. The garage is ready to be finished with a concrete floor and overhead doors. Recent updates include a ductless heat pump for efficient heating and cooling. A solid home on a beautiful lot with privacy, space, and potential. (id:60626)
Exit Realty Advantage
10 Sheddon Street
Richibucto, New Brunswick
Welcome to this beautifully maintained character home in the heart of Richibucto. Nestled on a beautiful landscaped lot that radiates timeless charm and warmth. From the moment you arrive, the striking curb appeal sets the tone for the elegance and comfort within. Step inside to discover a thoughtfully updated interior that perfectly blends classic details with modern conveniences. The spacious main floor boasts a large, sun-filled living room ideal for entertaining or relaxing, a formal dining room perfect for family meals or special occasions, and a beautifully renovated kitchen featuring stylish cabinetry, quality finishes, and ample space for the home chef. A full bathroom on the main floor adds functionality and ease. Upstairs, youll find four bedrooms, a second full bathroom, and a cozy sitting area the perfect nook for reading, working, or quiet reflection. Outside, enjoy the beauty of a lush, landscaped yard offering space to relax or entertain. A standout feature of this property is the oversized two-car garage with an upper loft ideal for storage, a workshop, or future studio space. This home is the perfect blend of character, comfort, and practicality a rare find you wont want to miss! (id:60626)
3 Percent Realty Atlantic Inc.
104, 2212 34 Avenue Sw
Calgary, Alberta
Are you looking for a beautifully updated, move-in-ready condo in one of Calgary's most coveted communities? Look no further – welcome to your new home in South Calgary, affectionately known as Marda Loop! Nestled just steps from the best of everything this vibrant neighborhood has to offer, you can walk to grocery stores, trendy nail salons, chic restaurants, and cozy pubs – all within a five-minute stroll. Talk about convenience! Step inside this renovated 2-bedroom, 2-bathroom condo, where modern living meets comfort. The open-concept floor plan invites plenty of natural light, making the space feel bright and airy. The chef’s kitchen boasts sleek white cabinets, granite countertops, a walk-in pantry, and stainless steel appliances – perfect for preparing your favorite meals. The master suite is a true retreat, complete with brand new sliding barn doors, a walk-in closet, and a spacious four-piece ensuite bath. The secondary bedroom is equally impressive, offering a three-piece bath just steps away. Enjoy the fresh air and your own private outdoor space with sliding doors that lead directly to a lush green space. Plus, you’ll appreciate the titled parking spot and titled storage locker for all your needs. Don’t miss your chance to own this incredible condo in one of Calgary's hottest neighbourhoods. Call your favourite realtor and schedule a showing today! Your dream home in Marda Loop awaits! (id:60626)
RE/MAX Real Estate (Mountain View)
2932 47 Street S
Lethbridge, Alberta
Welcome to The Brooklyn Towns in Southbrook. These 3 Bedroom fully developed bi-level homes come with upgraded James Hardie siding accents, beautiful quartz countertops, Chrome Riobel plumbing fixtures, tile flooring in the bathrooms and stainless-steel Samsung appliances you’ll love. You’ll enjoy relaxing on your private deck with a built-in privacy screen, plus the yard is fully fenced and landscaped just for you. There’s even a double parking pad out back for added convenience. Just minutes from everyday amenities, local shops, Robert Plaxton Elementary School, Lethbridge College, and so much more. If you're a first-time buyer, you may be eligible for the new Government GST Rebate Program, which could offer major savings on your purchase. Certain restrictions apply, so be sure to ask for details. With modern design, thoughtful features, and a location that has it all, The Brooklyn Towns are the perfect place to call home. NHW. TAKE ADVANTAGE OF PRE-COMPLETION PRICING, (id:60626)
RE/MAX Real Estate - Lethbridge
93 Empress Ave. S.
Thunder Bay, Ontario
An exceptional investment opportunity in one of Thunder Bay’s most promising and rapidly developing areas! This solid 3-unit income property is ideally situated at Empress and Red River Road—just steps from top schools, shopping, popular restaurants, and everyday conveniences. Each unit offers private entrances for added tenant privacy and flexibility, and the building is equipped with two gas furnaces, ensuring efficient heating across the units. Comes complete with two fridges and two stoves, plus on-site parking with dedicated plugs for up to three vehicles. Whether you're looking to expand your portfolio or secure your first income-generating property, this multi-unit gem delivers strong rental potential in a prime location poised for long-term growth. Call today to book a private showing. (id:60626)
Royal LePage Lannon Realty
110 Regent Street
Welland, Ontario
Charming 3-bedroom home in a quaint neighbourhood. Welcome to your new home! This nicely finished three-bedroom, one-and-a-half-bath residence is nestled in a friendly neighbourhood close to amenities and bus route, offering the perfect blend of comfort and convenience. Step inside to discover an inviting open concept layout that seamlessly connects the spacious living room, dining area, and modern kitchen. Ideal for family gatherings and entertaining, this layout ensures that everyone feels included. A delightful bonus room off the kitchen provides additional space or a play area, leading you directly to the private backyard perfect for outdoor activities or enjoying a morning cup of coffee.There is also a detached garage for your pleasure. The primary bedroom is a great space, featuring a generous walk-in closet that provides ample storage space. With appliances included and the home move-in ready, you can settle in without delay and start making memories today. (id:60626)
Royal LePage NRC Realty














