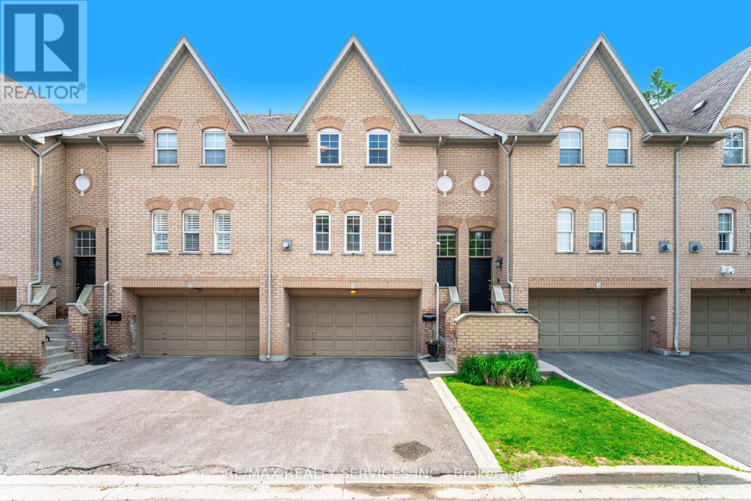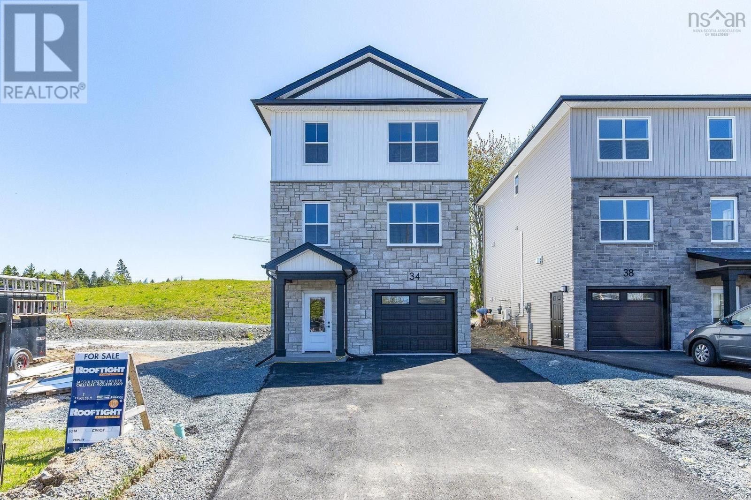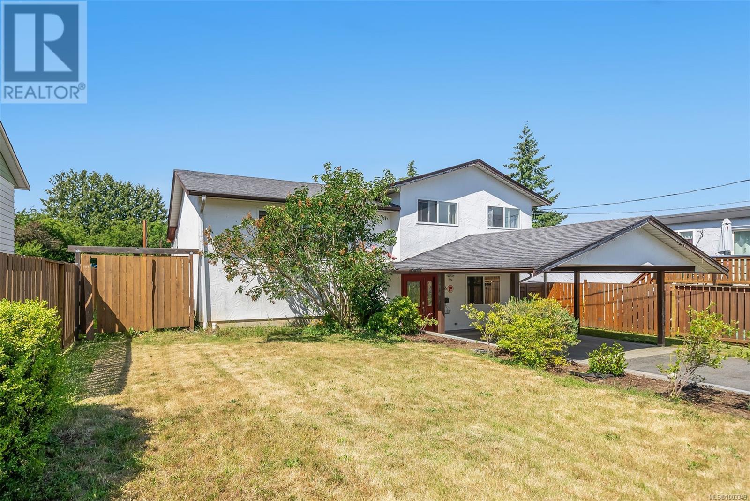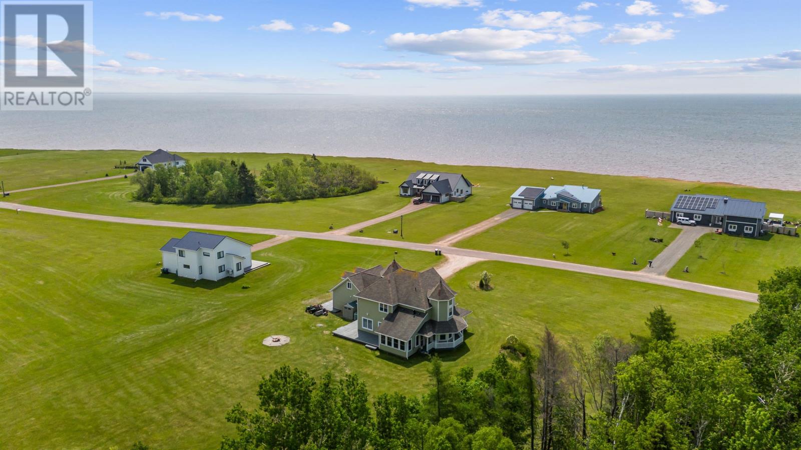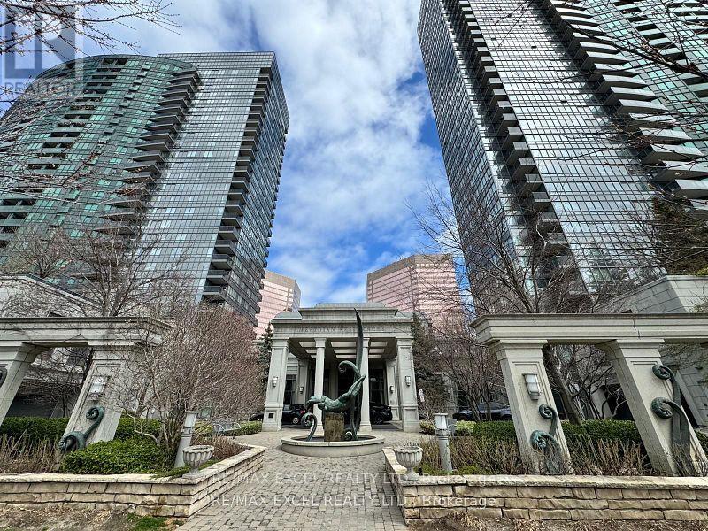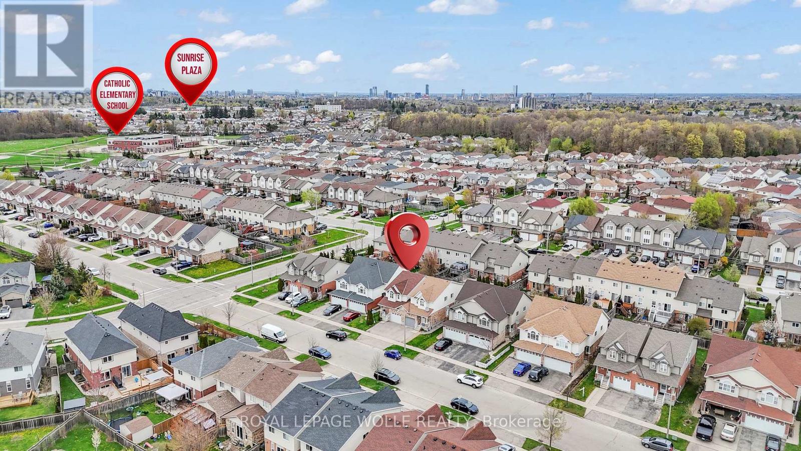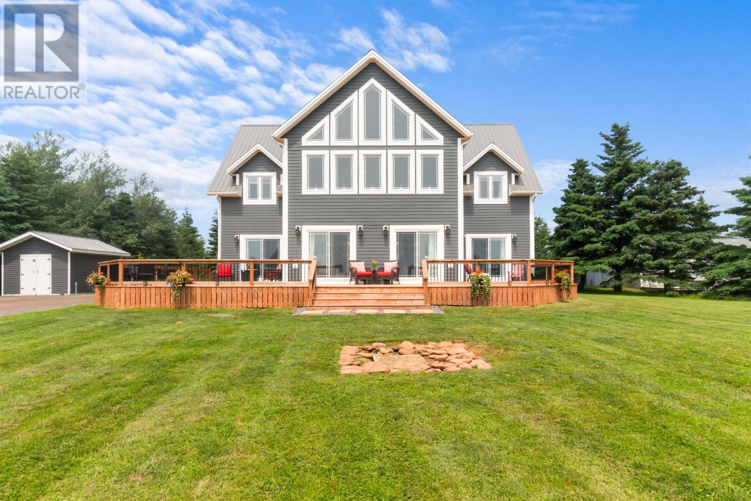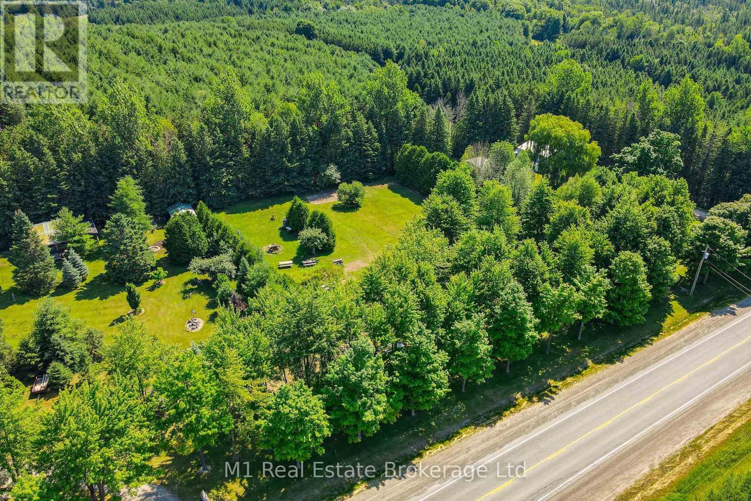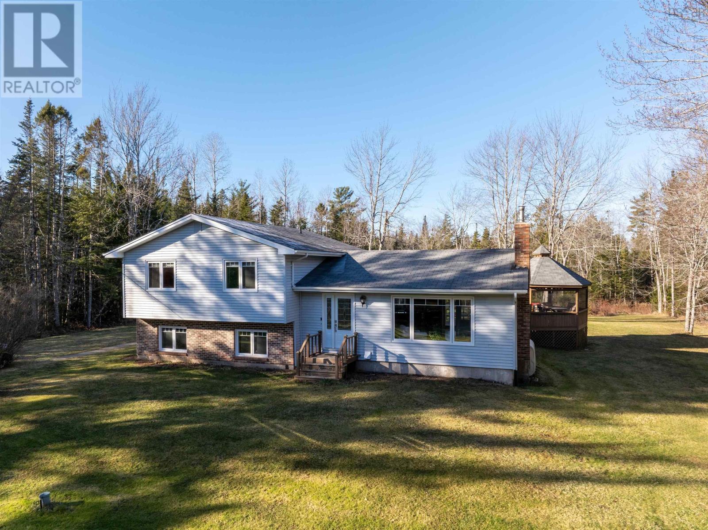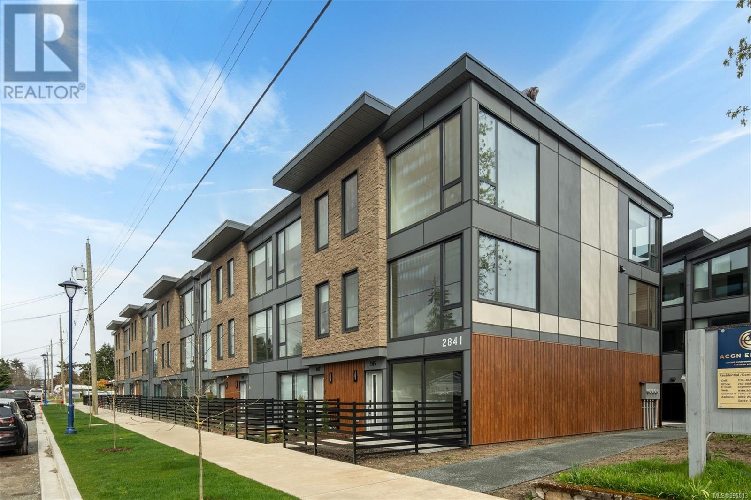216 Bretton Woods Road
Mount Uniacke, Nova Scotia
Discover luxury living in Bretton Woods Estates. This stunning new construction 3-bedroom, 2-bathroom bungalow showcases 1,658 square feet of exceptional craftsmanship on a private 1.97-acre lot backing onto a serene greenbelt. The great room, with its vaulted ceilings and wood-burning fireplace, anchors the home and opens to a well-appointed kitchen and dining area - ideal for everything from cozy evenings to lively entertaining. Relax on the expansive 12x25 foot covered patio while enjoying the tranquil sounds of the babbling brook and forest views. The luxurious primary suite offers a peaceful retreat with generous walk-in closet and spa-inspired ensuite featuring tiled shower and soaker tub. Two additional bedrooms and a full bath are located on the opposite side of the home for added privacy. Premium features include natural cedar shake exterior accents, high-end lighting and plumbing fixtures, energy-efficient ducted mini split heat pump, ICF cladded foundation walls, underground utilities, and hot tub pre-wiring. The home is also generator-ready and solar-ready, designed with energy efficiency and long-term resilience in mind. Bretton Woods Estates isn't just a subdivision - it's a tech-forward, design-conscious community rooted in environmental stewardship and privacy. Developed with restrictive covenants that uphold high architectural and community standards, it encourages resilient technologies such as solar panels, battery storage, wood heat, and energy-efficient infrastructure. Perfectly positioned just 25 minutes to Halifax or Windsor with nearby Highway 101 access. Enjoy rural serenity surrounded by hiking trails, golf courses, and the pristine Meander River, while maintaining convenient city connections. Protected by comprehensive Lux New Home Warranty. Experience the perfect blend of modern luxury and natural beauty schedule your exclusive showing today! (id:60626)
Engel & Volkers
5 - 8305 Mclaughlin Road S
Brampton, Ontario
Don't miss this one!! Fantastic family 3 bedroom, 3 bathroom executive townhome w/double car garage (4 car parking). Nestled in the prestigious "Harvest Landing" (with only 24 townhomes). Great curb appeal w/an inviting front entrance. The main floor offers a spacious "L" shaped living/dining room combo w/gleaming laminate flrs & crown moulding + a corner gas f/p. A beautiful family size eat in kitchen w/stainless steel appl's (gas stove), quartz counter, undermount sink, ceram b-splsh & w/o to oversized deck (bbq hook up). 2 pc powder rm w/pedestal sink. The upper level offers a large primary bdrm w/broadloom, double closet & modern 3pc ensuite. 2 additional good size rooms w/double closets. Bright main 4 pc bath. A convenient 2nd level laundry (full size appl's). The finished basement offers garage access, storage areas, a cozy finished rec room area w/walk out to patio & rear yard area. Located near Sheridan College, parks, trails, public transit, shopping, highways & more!! Low maintenance fees cover exterior upkeep, snow removal, and lawn care. A pleasure to show!! (id:60626)
RE/MAX Realty Services Inc.
938 Lower Patricia Boulevard
Prince George, British Columbia
This 1800 SF double bay freestanding Warehouse has a fully fenced & paved compound. M1 zoning allows for a variety of light industrial uses including contractor services, equipment sales, fleet service, recycling center, trucking and warehousing. Property is on 3 city lots between two empty parking lots across from the BC Access center - government building giving it excellent long term land assembly/redevelopment potential. Warehouse is currently on a 2-year net lease at $4200/month. Adjacent Quonset on separate lot can be sold together and is listed as MLS# C8068791. (id:60626)
Maxsave Real Estate Services
Pc-9 34 Pearlgarden Close
Dartmouth, Nova Scotia
Discover modern comfort and flexibility in the "Becca" model at The Parks of Lake Charles, ideally located off Waverley Road in Dartmouth, Nova Scotia. This ground-level entry home redefines convenience and style with a host of desirable features. Step into luxury on Beechside Laminate flooring spanning all three levels, complemented by two elegant hardwood staircases. Solid surface countertops grace every space, ensuring both durability and aesthetic appeal throughout. Enjoy new home living with entertaining around the natural gas fireplace, a focal point in the main floor area. Electric baseboard heat is complemented by ductless heat pumps in key living spaces, providing efficient climate control year-round. Enjoy the best of Dartmouth living with proximity to renowned local amenities, including the Mic Mac Bar & Grill and Nine Locks Brewing Company. Outdoor enthusiasts will appreciate being near Lake Banook, home to three paddling clubs, while Dartmouth Crossing and historic downtown Dartmouth are mere minutes away for shopping, dining, and entertainment. Experience the epitome of modern living in Dartmouth's vibrant community at The Parks of Lake Charles. Don't miss the opportunity to make this exceptional property your new home. (id:60626)
Royal LePage Atlantic
186 Acacia Ave
Nanaimo, British Columbia
Welcome home to 186 Acacia Avenue! This is the quintessential family home you’ve been looking for. With 4 bedrooms, 2 bathrooms, and a bonus family room, this 2,238 sq ft home has space for everyone. Located in the University District, it's within walking distance to schools and amenities. The main level features a bright kitchen with ample cabinet and counter space, plus a spacious living and dining area. A walkout sunroom leads to a large balcony overlooking the private, fully fenced yard. Just a few steps up are three bedrooms and a 4-piece bathroom. The lower level includes a large laundry room, an additional bedroom, 3-piece bathroom, and a generous family room with separate entrance—ideal for a home office or potential suite. Additional features include a workshop, double-wide covered carport, RV parking, and mature landscaping with blueberries and raspberries. All measurements and data are approximate and should be verified if important. (id:60626)
RE/MAX Professionals
80 Stacy Lane
St. Nicholas, Prince Edward Island
Welcome to 80 Stacy Lane in the beautiful Sunburn Cove Estates of St. Nicolas, PEI! This stunning home, with about 3,400 square feet of space, is a true gem that combines luxury and comfort while offering breathtaking views of the iconic Confederation Bridge. As you step inside, you?ll be greeted by a spacious living area featuring custom ceilings that add a touch of elegance and charm. The heart of the home is the custom kitchen, perfectly designed for those who love to cook and entertain, complete with modern appliances and a unique indoor/outdoor cooking area that?s perfect for summer gatherings. With four generous bedrooms, including a master suite that feels like a private retreat, there?s plenty of space for family and friends. Outside, you'll find a beautifully landscaped yard that's perfect for enjoying the fresh air and stunning views. Living here means embracing a lifestyle filled with swimming, fishing, and kayaking?all just a stone?s throw away. Plus, you?re only about 20 minutes from the bustling city of Summerside, making it easy to enjoy both the tranquility of this serene neighborhood and the conveniences of urban life. Don?t miss out on the chance to call 80 Stacy Lane your home?where beautiful views and a wonderful lifestyle come together perfectly! (id:60626)
Century 21 Northumberland Realty
428 - 25 Greenview Avenue
Toronto, Ontario
Location! Location! Location! Welcome To Beautiful Meridian Condos By Tridel. This is Large 2 Bedroom & 2 Full Baths one of the best buildings in the area! This is split 2 Bedroom layout with an open concept Kitchen that is Overlooking LR/DR. Just Renovated and Painted and ready for you to move in! Walkout To The Balcony overlooking garden area. Includes one parking space and one locker. Prime Yonge/Finch location!! Steps To The Finch Subway And Go Station, Parks, Schools, Restaurants, Shopping, Banks and Much more!! Great amenities: 24Hr Concierge/ Security, Large Gym, Pool, party room, recreational room, Guest Suites, Visitor Parking and much more!! (id:60626)
RE/MAX Excel Realty Ltd.
18 Donnenwerth Drive
Kitchener, Ontario
Welcome to this beautiful 4-bedroom family home, ideally located in the highly sought-after Williamsburg P.S. French Immersion school zone- renowned for its top-tier rating! This property offers the perfect blend of location, lifestyle, and functionality. Nestled in the heart of the community, you're just minutes from authentic cafes, restaurants, and everyday conveniences like grocery stores- all within walking distance. Its prime, central location also ensures easy access to everything else by car. This link home (attached only by the garage) offers everything a growing family needs. The main floor features an inviting open concept living and dining space, with a spacious kitchen that's perfect for both cooking and entertaining. A convenient powder room completes the main level. The bright living room opens onto a deck- ideal for summer BBQs and outdoor gatherings. The backyard offers plenty of space for gardening, play, or simply relaxing. Upstairs, you'll find four generously sized bedrooms and a 4-piece bathroom. The primary bedroom is a true retreat, with large windows that fill the space with natural light and create a peaceful ambiance. Need extra space? The finished basement is full of possibility whether you're envisioning a home gym, playroom, theatre, or additional living area- and includes its own 3-piece bathroom. This is the perfect home to grow into, set in a community that offers the best in education and convenience. Don't miss your chance to make it yours! (id:60626)
Royal LePage Wolle Realty
RE/MAX Twin City Realty Inc.
27 Cannery Road
Souris West, Prince Edward Island
Welcome to 27 Cannery Road, a picturesque water view dream home nestled in a quiet subdivision in Souris West, Prince Edward Island. This charming 7-bedroom, 6-bathroom residence offers over 2800 sq ft of living space, making it an ideal permanent residence or an attractive Airbnb investment. The property, built in 2009, has undergone extensive renovations to enhance its comfort and coastal charm. In 2024, the home was upgraded with all brand-new windows, new stairs leading to the second level, and new sliding doors in the bedrooms. The previous year saw significant updates as well, including replacement of kitchen and bedroom light fixtures, freshly painted Hardi Plank cement board siding and trim, a new generator, a submersible sump pump, a new metal roof, all brand-new kitchen appliances, updated decking, and the addition of an outdoor shower. The kitchen boasts a large island perfect for hosting guests. The layout includes 3 bedrooms downstairs, each with their own ensuite half bathrooms, and a full bath downstairs equipped with a stackable washer and dryer. Upstairs features a family room, full bath and 4 more bedrooms, including the master bedroom, which is equipped with a beautiful ensuite full bathroom and walk-in closet. The home has 20+ foot vaulted ceilings, and the view from the upper level is stunning. The property also includes a 16 x 12 shed that's wired and equipped with a metal roof, perfect for storing a lawn mower and other tools. The home sits on a solid fully concrete basement and offers an abundance of storage and potential for further renovations. The exterior of the home features large windows offering breathtaking water views, and a short walk from the property leads to a stunning beach that local residents enjoy. Located just minutes away from the vibrant town of Souris, this property perfectly blends tranquility, comfort, and convenience. This is a great deal for a 7 bed, 6 bath home with this many renovations and upda (id:60626)
Royal LePage Prince Edward Realty
Pt Lt 1 Trafalgar Road
Erin, Ontario
Do you have a dream of building your own custom home? This 1-acre vacant lot is in a great location and ithas beautiful mature trees already in place. Very private on all sides. No environmental protection to workaround. Get ready to make those dreams come true - design your own home and be in it before you know it!Please do not walk the property without an appointment. (id:60626)
M1 Real Estate Brokerage Ltd
617 Highway 277
Dutch Settlement, Nova Scotia
A rare find on the Shubenacadie River! A south facing 4 level side split, nestled on a private 3 acre river frontage lot in the peaceful community of Dutch Settlement, located in HRM, adjacent to Enfield, Elmsdale & Lantz and a short drive to Halifax Airport YHZ. Enjoy privacy of rural life surrounded by nature, mins from all amenities, schools, churches, sports/recreation facilities & restaurants. Designed to create functional space while maintaining comfort & privacy, this house has quality & custom designed features you would find in an executive home. Morning sun welcomes the bright open concept main floor with solid maple hardwood floors & cabinets, custom dream kitchen, quartz countertops, stainless appliances & abundant counter/storage space. Oversized windows & double swinging patio doors extend main living space onto the deck with a screened gazebo overlooking the picturesque yard. The 3 bedrooms upstairs are spacious, the primary has a his/her walk-in closet. The luxury spa-like bathroom is the perfect for relaxing! Ground level has a bright, spacious recroom, newly renovated laundry room & plenty of storage. Large bonus room with bathroom & outside entrance, ideal for business/home office or music/art studio. Bonus amenities include a custom red cedar infrared sauna & a large equipped fitness room. A water filtration system, Generlink hookup, generator, central vac & brand new septic field are just afew conveniences & securities this home offers. Large landscaped green space boasts perennial flower gardens & mature trees in a retreat like setting. Space for a pool or pickle ball court during summer & an ice-skating rink for winter! Property can be cleared back to the river giving it endless options. Plenty of space for parking and shed providing storage for large tools & toys. Property is zoned VIL allowing the property for institutional and commercial uses as per HRM zoning rules. Many inclusions & move in ready. Book your showing! (id:60626)
Exit Realty Metro
110 916 Orono Ave
Langford, British Columbia
IT'S OFFICIAL!! NO GST ON NEW CONSTRUCTION FOR FIRST TIME HOME BUYERS!! Works out to a 35k savings, plus the price improvement of 20k, you can't afford not to buy this place! See the difference of European design and craftsmanship. This unit features two bedrooms each with ensuite bathrooms, main floor powder room, and open concept living space. Features not seen elsewhere include triple glazed windows, steel roofs, fully ducted multi-zone heat pump / air conditioning systems, custom closet systems, solid core interior doors with magnetic latches and more. No BC Property Transfer Tax, 30 year amortization CMHC mortgages, low strata fees, two dedicated parking spots, possible 35 year amortization through our financing partner. Location is very central and walkable to all downtown Langford amenities.See the difference of European design and craftsmanship. (id:60626)
Alexandrite Real Estate Ltd.


