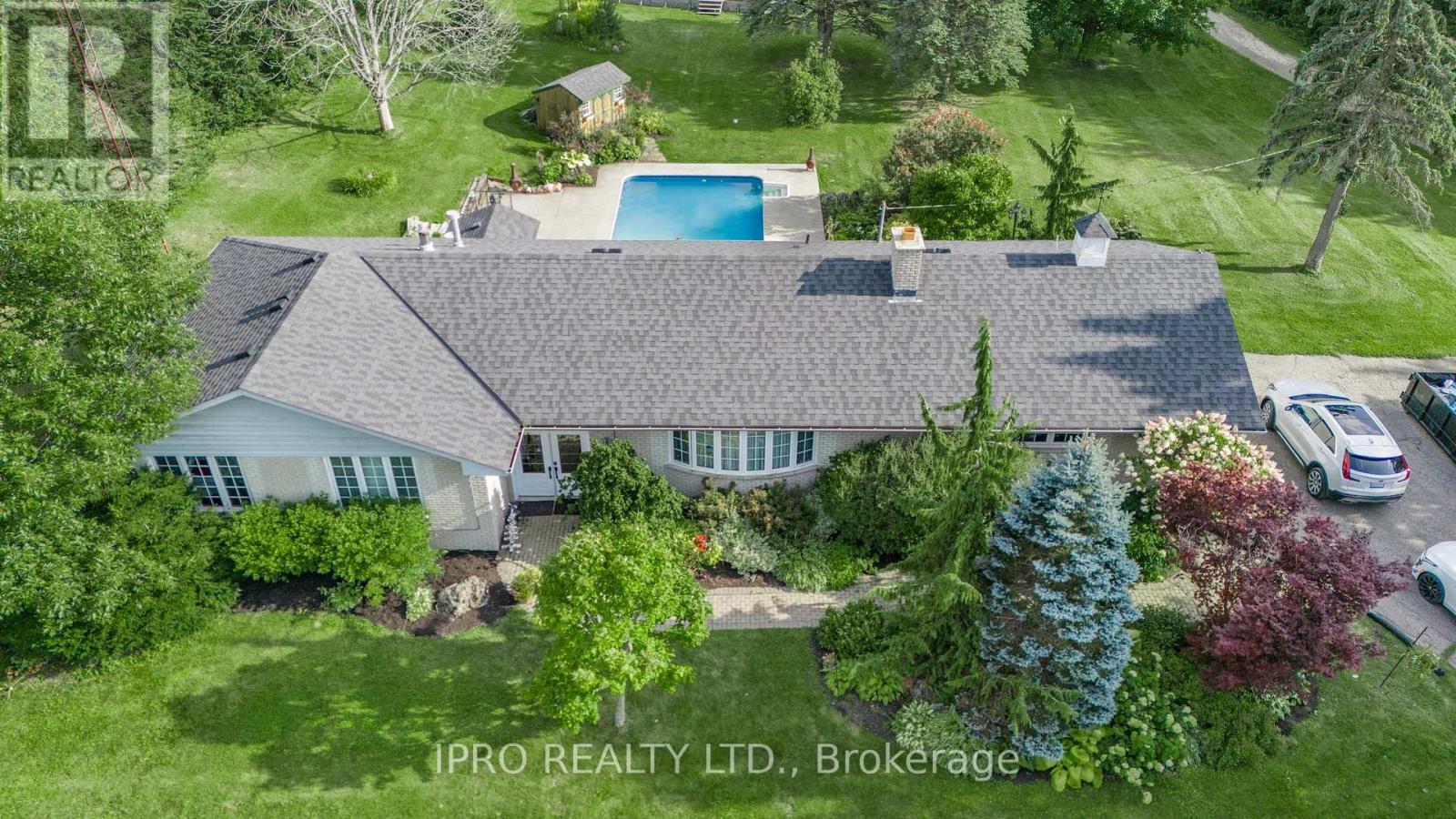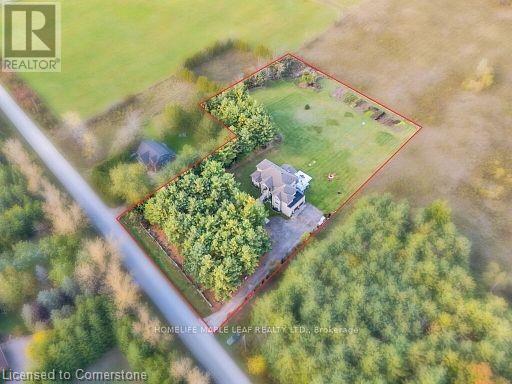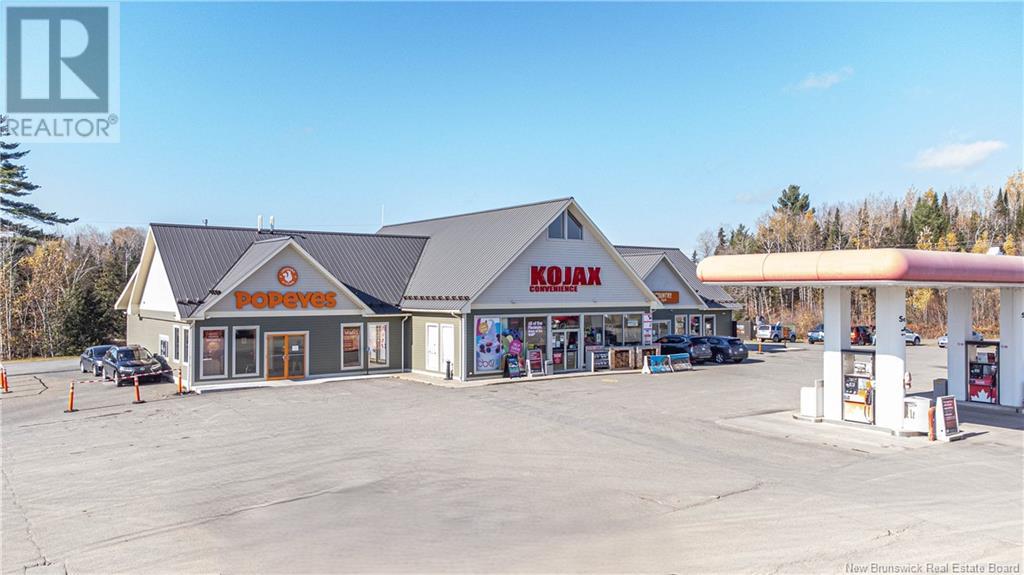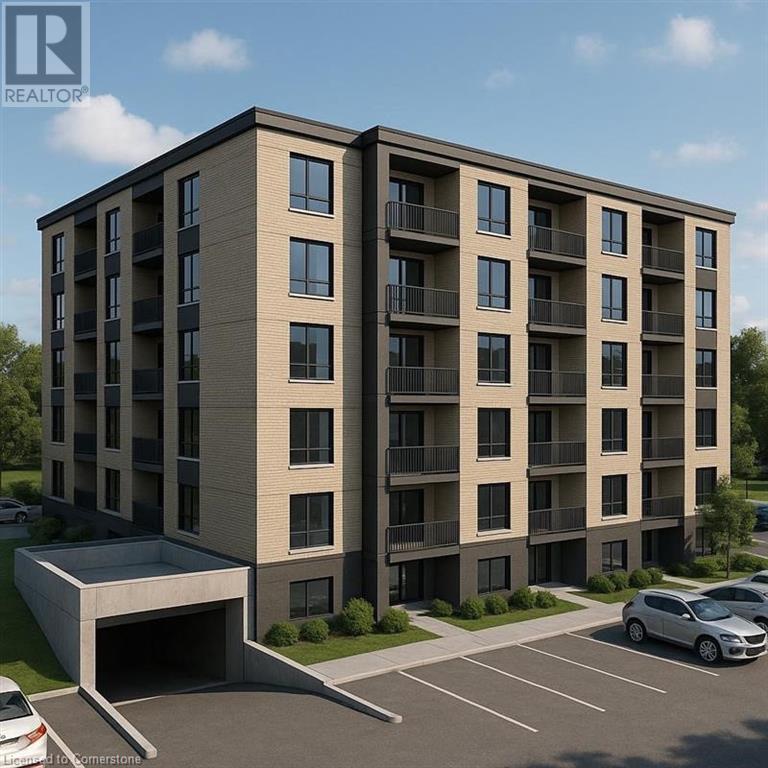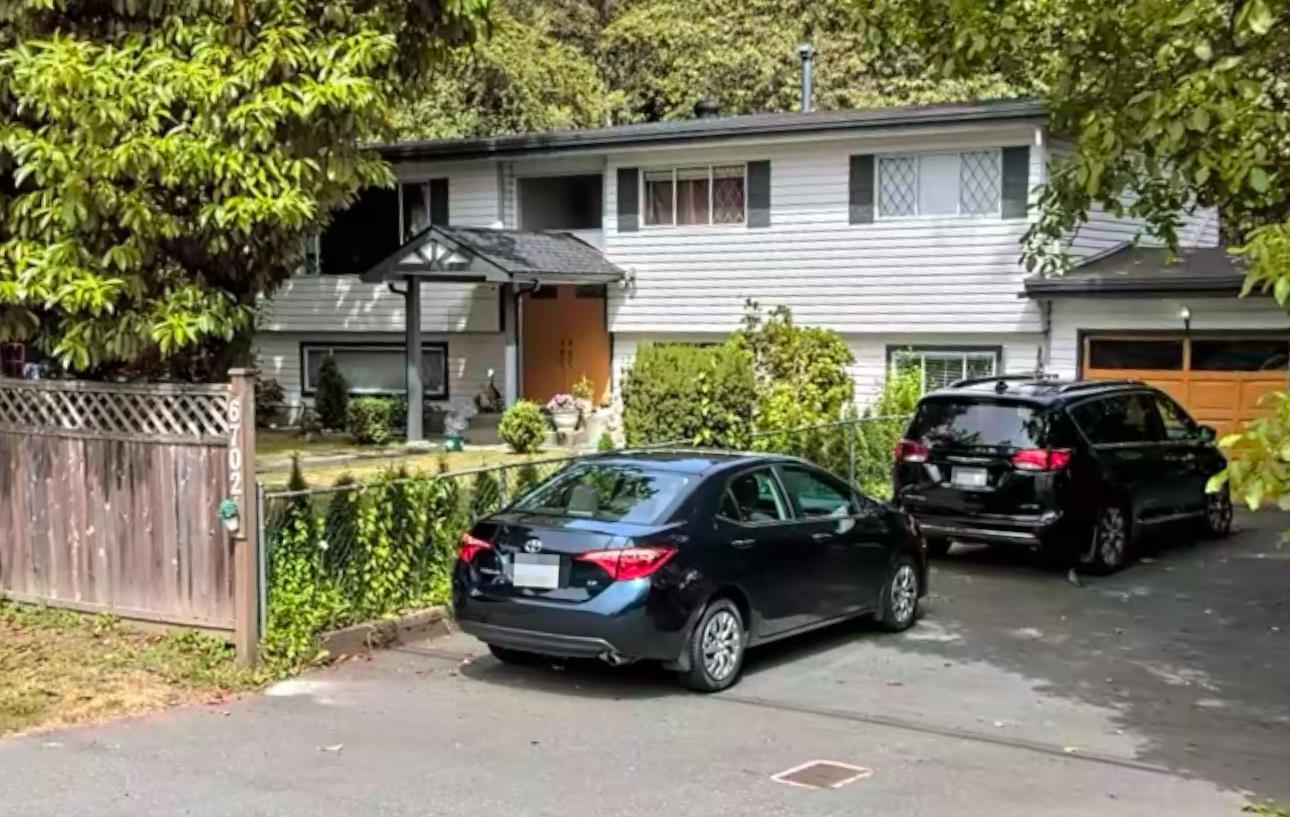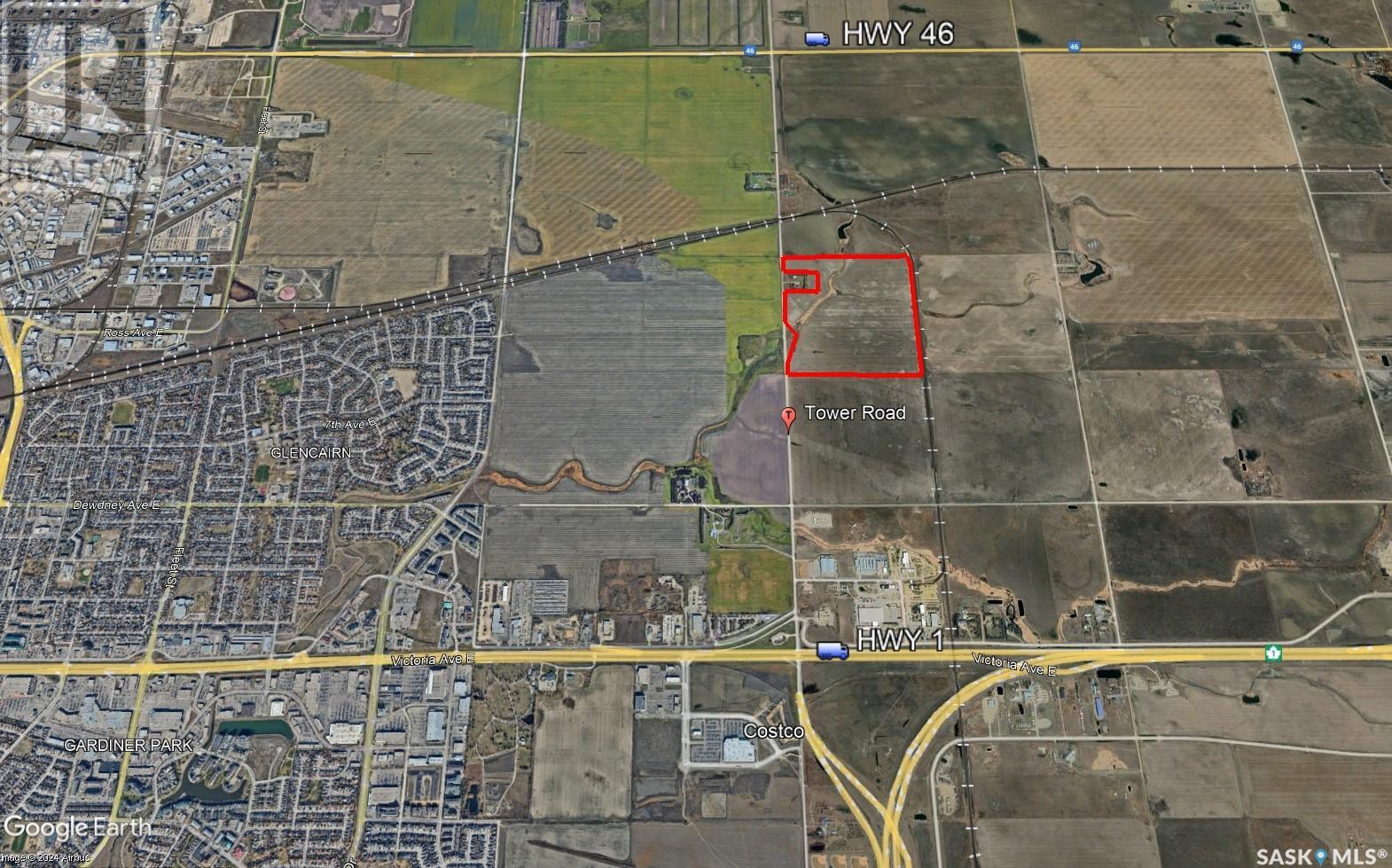1938 140 Street
Surrey, British Columbia
Welcome to this stunning 3,894 sqft home on a generous 7,894 sqft lot! With 4 bedrooms up-two primary suites and two sharing a Jack & Jill bath-plus a flex space, it's perfect for growing families. The main floor boasts soaring 11-ft ceilings, an open-concept layout, a dream kitchen for the home chef, a cozy den for your Zoom calls, and back lane access with plenty of parking. Bonus: a 1-bedroom legal suite with a fantastic tenant paying $1,900/month who'd love to stay! Enjoy morning coffee on the porch, in the sun-soaked yard, or your bright living room. This home blends comfort, elegance, and year-round charm-you'll want to see it in person! (id:60626)
RE/MAX Colonial Pacific Realty
6828 Hamber Street
Richmond, British Columbia
Located in the prestigious Terra Nova community, this well-maintained 4-bedroom, 3-bathroom home offers over 2,300 square ft of stylish, functional living space. Over $200,000 in upgrades between 2023 and 2024 include Bosch and KitchenAid appliances, Quartz and Silestone countertops, and premium window and door replacements. Features like radiant in-floor heating, motorized blinds, Low-E glass, and a beautifully hardscaped backyard with ambient lighting create a truly move-in-ready experience. An extended driveway adds convenience and charm. Steps from the riverfront, top-ranked Spul'u'Kwuks Elementary and J.N. Burnett Secondary, as well as parks and shopping, this home offers the perfect blend of quality, location, and lifestyle. (id:60626)
RE/MAX Crest Realty
1682 W 21st Street
North Vancouver, British Columbia
Spacious and bright, this family home situated on a quiet cul-de- sac street boasts 3200 sq. ft. of living space with a sun-drenched south-facing yard. The top floor features 5 beds, incl a large primary suite with a walk-in closet, ensuite , and outdoor sitting area. Vaulted ceilings & skylights add to the bright and inviting ambiance. The main floor has been fully renovated with separate living and dining areas, and a cozy sunken family room. Recent updates incl new kitchen cabinets, appliances, engineered hardwood flooring, a stunning front door, new windows, & a laundry/power room. A 2-bed mortgage helper down complements the property. Enjoy the large private front yard, 2-level back patio, garden , & patio off the family room. OPEN Sunday July 13th, 1-2:30PM (id:60626)
Oakwyn Realty Ltd.
246044 County Rd 16 Road
Mono, Ontario
With A Unique Combination Of Functional Amenities, This Property Is Ideal For Launching A Business, Establishing An Event Venue, Or Expanding An Agricultural Venture. Located Just Minutes From Town On A Paved Road, This Expansive 14.18 Acre Property Offers Immense Potential For Entrepreneurs And Investors Alike. The Spacious Home Features Modern Upgrades, Including Quartz Counter Tops In The Kitchen And Bathrooms, New Flooring, Freshly Painted, A New Furnace, AC, And Multiple Basement Walkouts To A Stunning Saltwater Pool Area. The Property Also Includes A Versatile Barn With 10 Stalls And Running Water, Loft Area For Hay, A Carriage House With Office Space And Room For More Stalls, Half Mile Race Track, Fenced In Paddocks, L Shape Storage Building, Spring Fed Pond And Hockey Pad. Conveniently Located Just Minutes From Town On A Paved Road, This Property Is Ideal For Those Seeking A Serene Yet Accessible Countryside Retreat. (id:60626)
Ipro Realty Ltd.
12601 Nassagaweya Puslinch Townline
Milton, Ontario
This stunning custom-built home features 5 spacious bedrooms and is set on a lush 2.39- acre lot, offering a tranquil retreat surrounded by other custom homes. The entrance boasts an impressive open-to-above foyer, leading to a welcoming family room, a cozy living room, and an elegant dining area-perfect for entertaining. The main floor includes one bedroom and a well-appointed a bath, providing convenience and accessibility. Upstairs, you'll find 3 additional full baths, ensuring ample facilities for family and guests. The recently finished basement adds significant living space, complete with two bedrooms, Full bathroom, and a generous living area. The master bedroom is a true highlight, featuring a private walk-out to a balcony that offers serene views of the surrounding fields. Outdoors, a spacious wooden deck provides the perfect spot to relax and take in the beautiful landscape. with easy access to Guelph, Hwy 401, and Rockwood, this home combines luxury living with accessibility. (id:60626)
RE/MAX Real Estate Centre
203 East River Road
St. George, Ontario
Exquisite Luxury Estate on the Grand River-Nestled in the picturesque countryside, just minutes from the charming villages of Glen Morris and Paris, on outskirts of Cambridge & Brantford, this magnificent 5-bedroom, 4-bathroom estate offers the perfect blend of serene rural beauty & urban convenience. Access to Hwy 403 nearby, enjoy seamless connectivity to all amenities while savoring the tranquility of this breathtaking property backing onto the Grand River. Witness vibrant sunsets from your expansive deck with awning or the cozy deck overlooking ancient old-growth trees & the river’s gentle flow. This fully fenced, gated property exudes privacy on a meticulously landscaped lot, complete with an irrigation system & a stunning fibreglass inground heated pool with a safety cover. Step inside to soaring vaulted ceilings, gleaming white oak flooring, and California shutters throughout. The custom kitchen is a culinary masterpiece, featuring white oak solid cabinets, a built-in Miele fridge & freezer and a BlueStar Café Style French Door Oven. Cozy up by one of two fireplaces on the main floor, or unwind in the spa-inspired master bathroom with a rejuvenating steam shower. Entertainment thrives with a state-of-the-art theatre room, games room and gym. The renovated, weatherized, and heated barn offers versatile space for hobbies or gatherings, while the 3-car heated garage ensures year-round comfort. A commercial whole-home reverse osmosis water system, geothermal heating/cooling, and a whole-home emergency generator deliver unmatched efficiency and peace of mind. Built with 2X6 construction, 8'10 basement ceilings, and two fully functioning wells, this estate marries timeless craftsmanship with modern innovation. The fenced pool area and lush grounds create a private oasis, ideal for relaxation or hosting unforgettable events. Discover luxury living where nature meets convenience. Schedule your private tour today to experience this extraordinary estate. (id:60626)
RE/MAX Real Estate Centre Inc.
585437 County Road 17
Melancthon, Ontario
Sheer Elegance awaits you, custom-built bungaloft, approx. 4 acres.(4+1) bed,3.5 bath, offering soaring 9ft, 10ft & 20ft ceilings with open concept. Dream kitchen with 6 burner range, stunning Cambria quartz countertops, wine rack, maple cabinetry, hidden walk-in Butlers pantry. Covered porch w/glass railings, Natural Gas BBQ, substantial Timber Frame Beams, wood ceilings, & magnificent country view! The living rm lends grand space for gatherings/comfy wood f/p. The prim bdrm is true retreat boasting spacious w/i closet & lux 5pc bath, oversized soaker tub, curbless shower. Convenient laundry/mud rm with heated floors access to heated garage. Fully fin Bsmt w/ 9ft ceilings, open concept, in-floor heating, big windows/sep access to garage. 2nd flr has 2 full bdrms access to Jack & Jill 5 pc. Bath, free standing tub, glass shw .3 Car garage, Detached ( 30x40 ) shop with heated flrs. Relax in Sauna & enjoy beauty of the perennial flowers ,fruits, veggies. Embrace tranquility of nature. **EXTRAS** Comfortable basement entrance from garage, invisible pet fence, approx: 5000sq feet of living space , close to Blue mountains , Collingwood, Approx. 50 minutes from GTA, Convenient access to major Highways & routes. (id:60626)
Homelife/miracle Realty Ltd
1428 Ford Strathy Crescent
Oakville, Ontario
Mattamy Homes confirms size to be approx 3,563SF (Main & Upper). Total size including basement 5,237+ SqFt. See floor plans for breakdown of each floor. Fairmont TA layout. Sought after Joshua Meadows/ Creek location. Approx. 200 - 250k worth of upgrades per seller. Master chef gourmet grade Jenn Air b/i ss appliances with gold accents in kitchen, center island with granite waterfall counter, under-mount sink relocated to huge window (window itself is a builder upgrade) overlooking rear garden. Wide plank hardwood throughout, all washrooms with heated floors, custom sized tilework, high grade gold/ brass plumbing fixtures, black and/or gold hardware on cabinets and doors, herringbone backsplash in laundry room, wood paneling and trim work, high baseboards, oak stairs with wrought iron spindles. 10ft ceilings on main floor, 9ft ceilings on 2nd floor and basement, tray ceiling in primary bedroom, vaulted ceiling in Bed2. Motorized solar blinds on main level, built in fireplace in huge wide spanned family room overlooking rear garden. 4 of 5 bedrooms have direct access to a washroom. Unfinished Basement: Note ceiling clearance, clear spans, extent of natural light from size/number of windows, rough-in washroom. NB: A HUGE portion of the basement presently being used for storage not shown in the photos. Walk-out to rear allows for use as separate entrance. Finished/ insulated garage with epoxy finished floor! 2 floor faucets to exterior hot water lines in addition to cold, 200AMP Elec Panel, Electric Car Outlet in Garage. Rear garden overlooks treed green space (Premium Lot Ravine Lot) and walking trails. See attached Hood Q Report(s) for Schools (Public/ Catholic/ Islamic/ Jaya/ Private), Parks and Recreational, Transit, and Safety Services. Click on link to experience 3D VIRTUAL TOUR and watch VIDEO VIRTUAL TOUR. Follow link for floor layout plans. (id:60626)
Royal LePage Connect Realty
121 Route 550
Woodstock, New Brunswick
This prime commercial property, originally developed in 2008 and recently upgraded in 2023, presents an outstanding opportunity for investors or operators seeking a high-traffic, multi-use facility. Strategically located, the site has operated continuously as a Petro Canada-branded gas station with an attached convenience store and restaurant space since its inception. Recent updates have transformed and modernized the property to enhance customer experience and operational efficiency. In 2023, the property underwent significant renovations, which included relocating the Country Style Coffee shop to the previous Quiznos area and expanding and modernizing the former Country Style space to house a new Popeyes Chicken, now operated as a leased entity. These changes not only elevated the restaurant offerings but also optimized the layout, catering to a wider customer base and maximizing use of space. Further, a diesel generator has been installed to ensure continuous operations during power outages, highlighting the propertys readiness for seamless service under any circumstances. With its high-visibility location, stable brand partnerships, and recent enhancements, this property is well-positioned for continued success as a hub for fuel, food, and convenience services. Please do not approach staff or discuss the sale with employees. All inquiries and communications should be directed to listing salesperson. Confidentiality is appreciated. (id:62611)
RE/MAX East Coast Elite Realty
13 Garden Avenue
Brantford, Ontario
Excellent opportunity for developers looking to build residential rental units in Brantford, Ontario! This 0.805 acre parcel of land is zoned RMR, permitting the development of up to 6 storey 52-unit apartment building with 1 level of underground parking. With Brantford's growing demand for rental housing, this prime site offers immense potential for a lucrative investment. The location provides easy access to key amenities, public transit, and major roadways, making it a highly desirable area for future tenants. Take advantage of this exceptional opportunity to create a high-demand rental community in a thriving market. (id:60626)
Colliers Macaulay Nicolls Inc.
6702 138 Street
Surrey, British Columbia
Great location situated in residential neighbourhood 3 blocks from King George Hwy. Family home with 6 bedrooms and 3 washrooms. Over 1 acre with streamside protection. Development potential call for more details (id:60626)
Century 21 Coastal Realty Ltd.
Tower Road Farm Land
Sherwood Rm No. 159, Saskatchewan
Here is an excellent opportunity to own 141.40 acres on Tower Road, in between Hwy #1 and Hwy #46. This parcel is strategically located only 2 miles from Costco, 1 mile from Hwy 46, 1 mile from Hwy 1 and the Bypass. There is a CP rail line that runs North South on the East boundary of the property. This property could be further subdivided and developed with Rm approval. There is a registered easement for pipelines crossing the property on a northwest to southeast angle and an easement for SaskPower that has a overhead powerline corridor that runs alongside the northern boundary of the property. There is a half-share ownership of the Mineral Rights included in the sale. The farm land is rented out on a year by year lease agreement and is available for the 2025 farming season. This property would be ideal for further development or an investment with its location being so close to two major highways and the City of Regina. (id:60626)
Sutton Group - Results Realty




