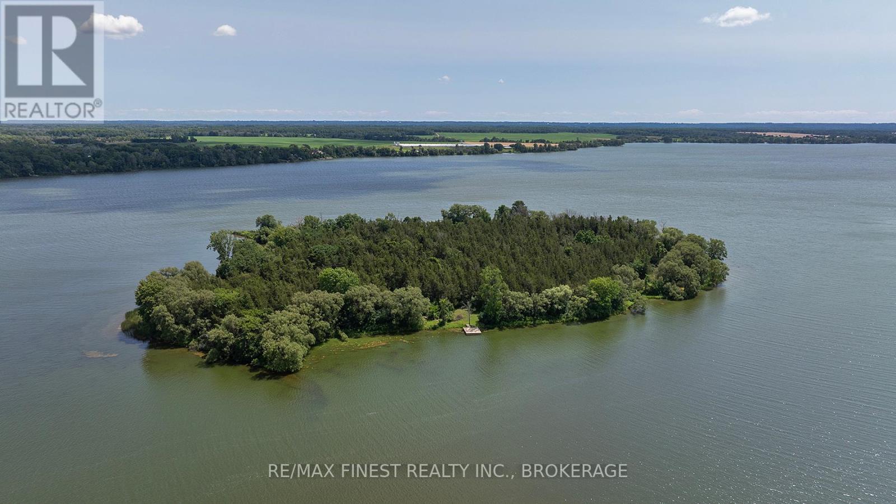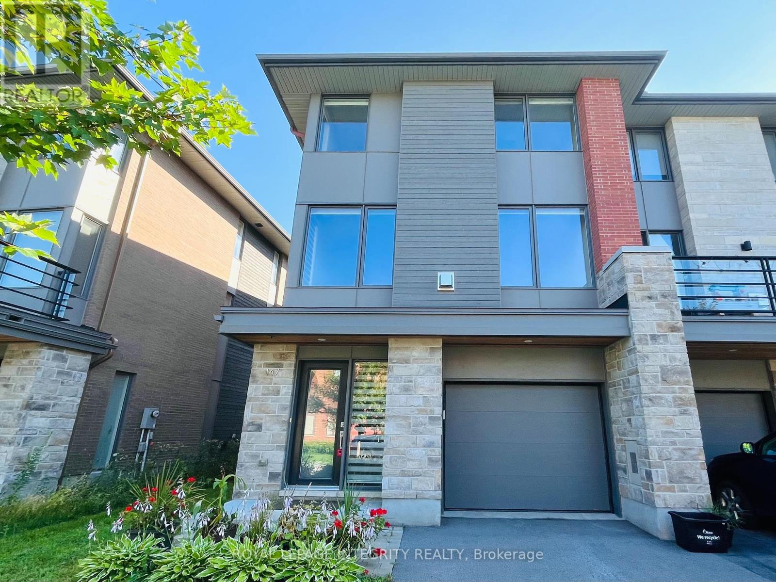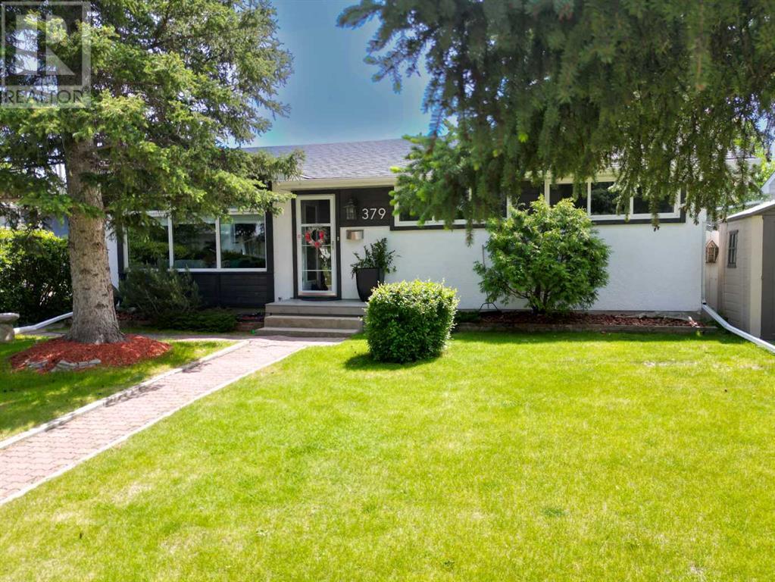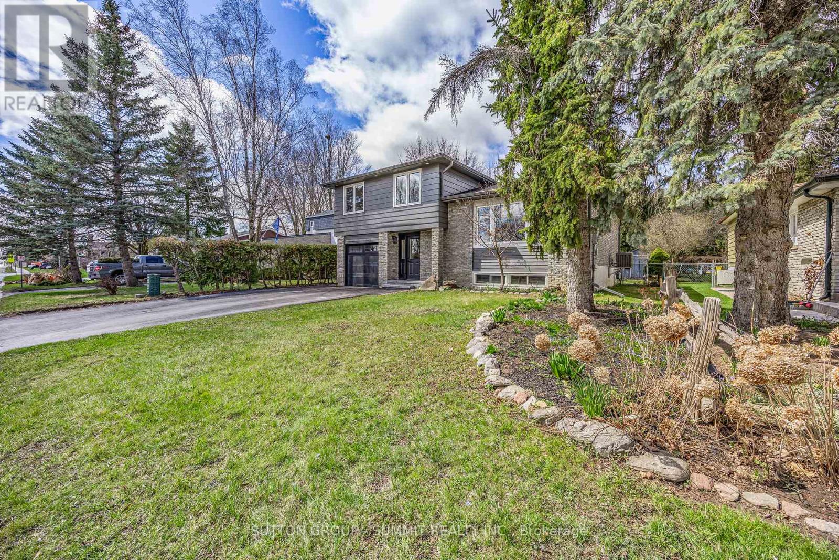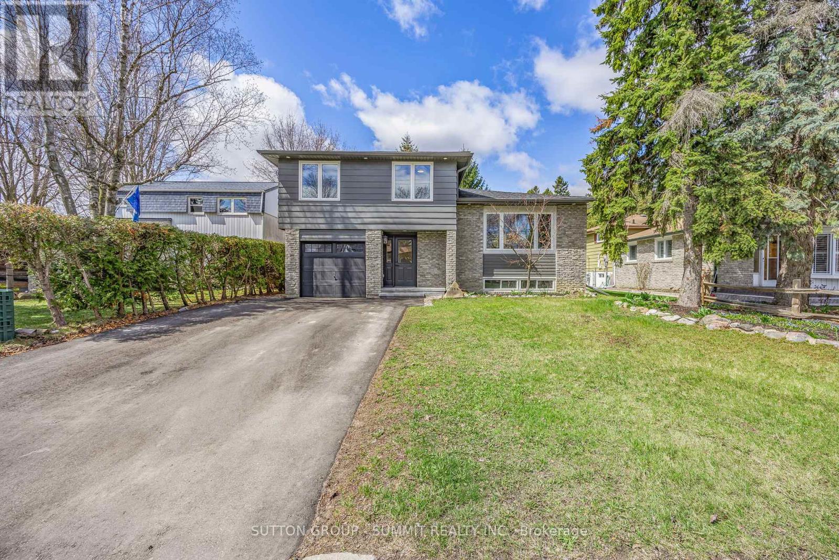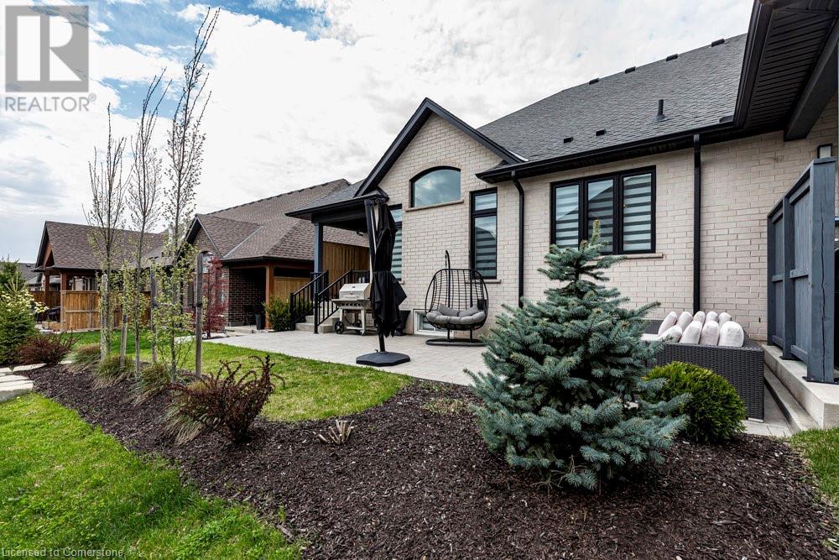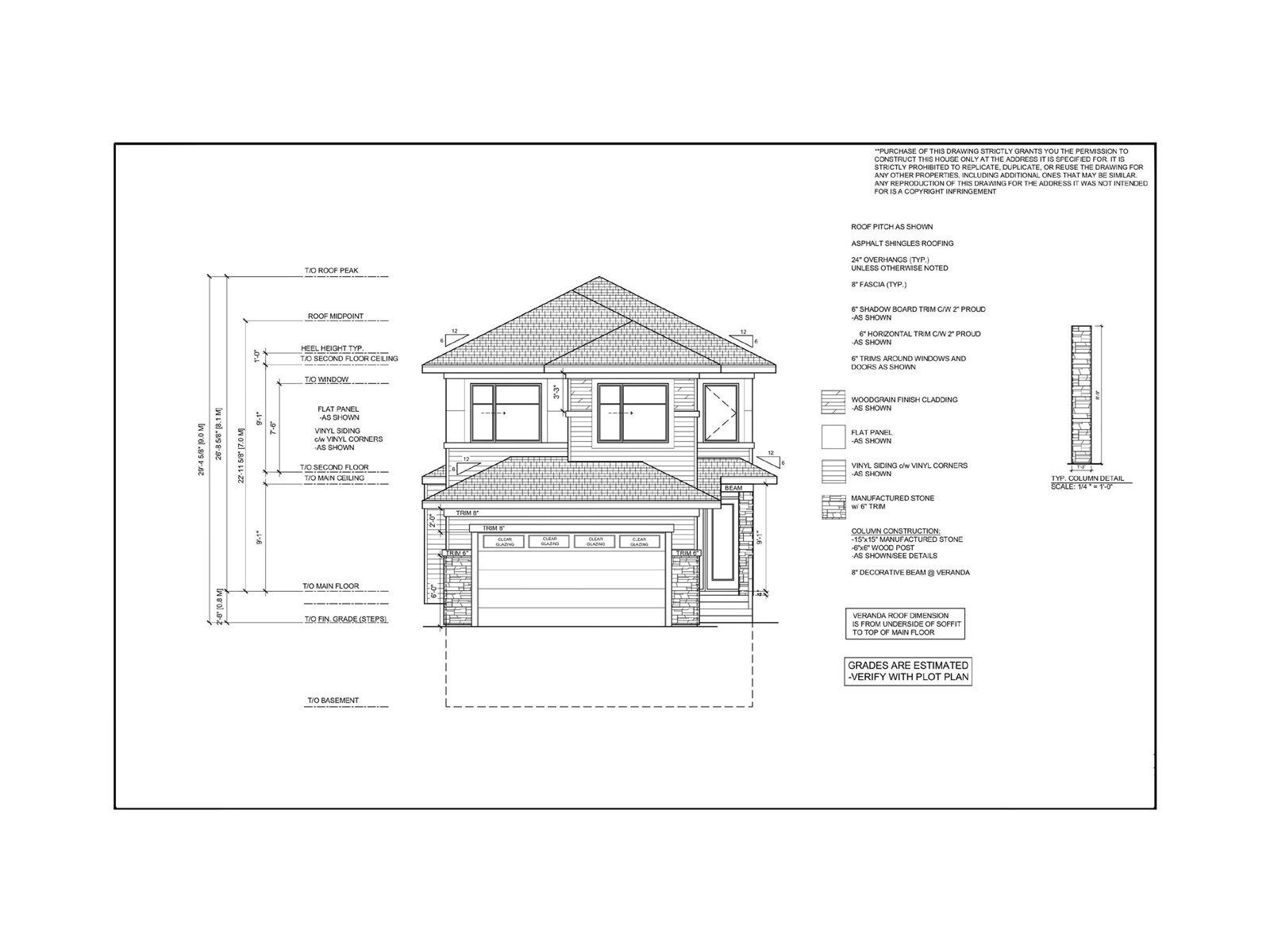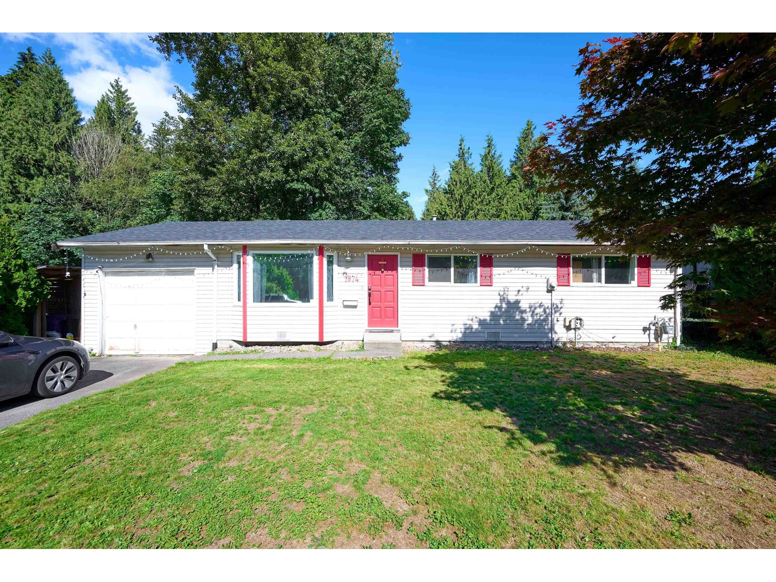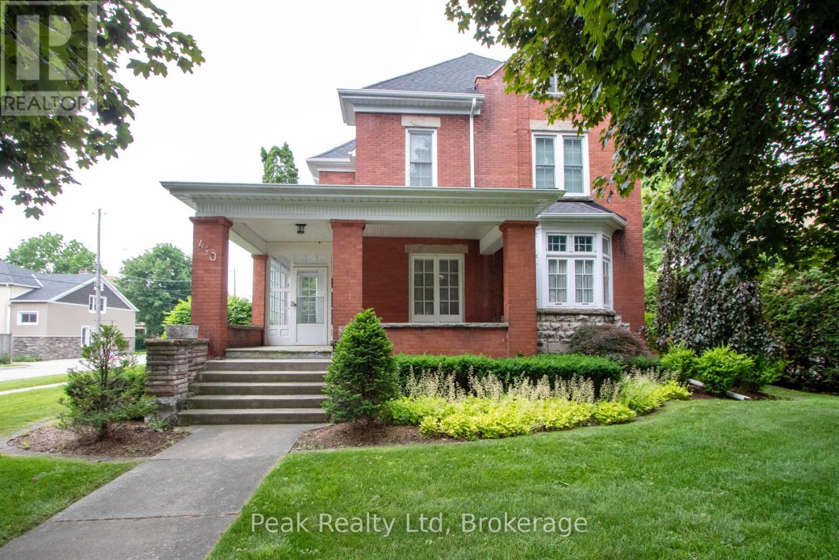38310 Highway 596
Rural Red Deer County, Alberta
IMMEDIATE POSSESSION AVAILABLE ~ FULLY DEVELOPED 3 BEDROOM, 3 BATHROOM BUNGALOW ON 3.1 ACRES JUST MINUTES WEST OF RED DEER W/PAVEMENT TO THE DRIVEWAY ~ HEATED DOUBLE ATTACHED GARAGE, HEATED 44' x 24' SHOP & 60' x 40' QUONSET W/HOIST ~ Pride of ownership is evident in this well cared for home with many recent upgrades and renovations including: High efficiency furnace (2010); plumbing lines, copper wiring, hot water tank, Asphalt shingles (2015), water filtration system (2018); rebuilt deck (2020); WETT certification for wood burning fireplace (2021); professionally painted walls and epoxy flooring in attached garage (2022); electrical panel replaced, salt water hot tub (2023); vinyl plank flooring, carpet, paint, asbestos removed via professional abatement (2025) ~ Large u-shaped driveway with two entry points and a landscaped front yard bordering Sylvan Creek welcome you ~ A spacious entry opens to the living room that features a large picture window overlooking the front yard ~ The u-shaped kitchen offers a functional layout with plenty of light stained oak cabinets, full tile backsplash, ample counter space and a west facing window above the sink with views of the deck and yard ~ Easily host gatherings in the dining room with sliding patio doors to the covered west facing deck with unobstructed country views ~ The family room has large windows overlooking the backyard, built in cabinets with display shelving, and a cozy wood burning fireplace with a brick surround, raised hearth and a mantle ~ The primary bedroom can easily accommodate a king size bed, has ample closet space ~ Convenient cheater door from the primary bedroom leads to a 2 piece bathroom with easy access to the covered deck and hot tub ~ Second main floor bedroom is also a generous size ~ 4 piece main bathroom ~ Laundry is located in it's own room with built in cabinets and a large window that fills the space with natural light ~ The fully finished basement with underfloor heat. offers tons of addi tional living space with two large family rooms, a 3 piece bathroom with a walk in shower, 3rd bedroom, a large utility room and ample storage space ~ Other great features include; Central air conditioning, water softener, water filtration system, reverse osmosis ~ The double attached garage has been professionally finished and transformed into a Harley Davidson themed man cave with a pool table and TV wall mounts ~ outside there is a large covered deck with unobstructed views, a salt water hot tub, and tons of outdoor space with over 3.1 acres with rows of mature trees, a fire pit area and RV hook ups ~ 60' x 40' quonset with an engine hoist and a 44' x 24' heated shop offer tons of additional parking ~ Located just minutes west of Red Deer on Burnt Lake Trail, with pavement to the driveway (id:60626)
Lime Green Realty Central
9 Glen Ray Court
Clarington, Ontario
Tucked away on a quiet court in Bowmanville in a family-friendly neighbourhood, this thoughtfully updated 3-bedroom, 2-storey home is the perfect blend of modern style and cozy comfort.The bright, open-concept main floor offers a welcoming space ideal for entertaining or relaxing. The heart of the home is the stunning kitchen, fully renovated in October 2022 and featuring a large centre island with breakfast bar, gas stove, stainless steel appliances (2022), and a reverse osmosis drinking system connected to both the fridge and kitchen sink. The kitchen walks out to a fully fenced backyard equipped with a gas line for BBQ, perfect for summer gatherings.One of the home's standout features is the additional great room, a warm and inviting space with a charming bay window, modern wood slat accent wall, and a wood-burning fireplace that creates the perfect ambiance year-round. Additionally upstairs, you will find a primary bedroom including a beautifully remodelled ensuite bathroom (2024), and the two additional bedrooms offer plenty of space for family or guests.The partially finished basement renovation (July 2025) adds even more versatility, ideal for a rec room, home gym, or office. Additional upgrades include a new shed (2024), electric garage heater (2025), and new garage door (2025). ** This is a linked property.** (id:60626)
Keller Williams Energy Real Estate
9 Cranarch Way Se
Calgary, Alberta
Welcome to this beautifully appointed 2-storey detached home, ideally situated directly across from a vibrant community centre, tennis courts, and park. Featuring a striking stucco and stone exterior with a grand stone archway at the front entrance, exposed aggregate driveway, and a multi-level composite deck in the south-facing backyard. Inside, you'll find an elegant interior with hardwood floors, tile, and plush carpet throughout. The main floor boasts a large office, convenient 2-piece bathroom, and a spacious mudroom/laundry area with the washer/dryer just off the double attached garage. The open-concept kitchen is a dream, complete with granite countertops, gas range, microwave hood fan, corner pantry, and a built-in compost chute — a perfect blend of style and sustainability. The bright and airy living room features a cozy gas fireplace and direct access to the backyard patio through sliding doors. Step outside to enjoy a sunny south-facing yard with a multi-level composite deck, perfect for entertaining. You'll also find a convenient storage shed and ample space for gardening or relaxing in the sun. Upstairs, you'll find three generously sized bedrooms, including a south-facing primary retreat with a walk-in closet and spa-inspired ensuite featuring dual sinks with a centre soaking tub, a standalone shower, closed powder room, and make-up vanity. A full 4-piece bathroom serves the additional 2 bedrooms. The spacious bonus room, overlooking the park, includes California shutters, built-in shelving/tv stand — perfect for movie nights or a play area. The legal basement suite with private entrance is a fantastic mortgage helper or investment opportunity. Currently rented for $1,800/month (tenant lease ends in September, with interest to sign another year lease), the legal suite includes two bedrooms, a 4-piece bathroom, carpet and tile flooring, full kitchen with fridge, stove, mini dishwasher, and vented hood fan. The legal suite also features its own laundry a rea, under-stairs storage, and pantry closet. Cranston residents can enjoy year round fun at Century Hall - splash park, tennis courts, skate park, summer camps, indoor and outdoor sports courts, facility rentals, special events (wine tastings, artisan markets, youth clubs). Close proximity to Bow River pathway systems, golf courses, Seton & Mahogany shopping centres and dining opportunities. This home truly has it all — location, space, style, and income potential. Don’t miss your chance to own this exceptional property! (id:60626)
RE/MAX First
30 Cherryhill Drive
Grimsby, Ontario
Nestled in one of Grimsby's most sought-after mature neighbourhoods just below the picturesque Niagara Escarpment, this charming 2+1 bedroom, 2 bathroom bungalow sits on a beautifully manicured 66.49 x 125.73 ft lot with fantastic curb appeal. Offering over 2,000 sq ft of finished living space, this home blends timeless character with modern upgrades, creating a warm & inviting space ideal for both relaxing & entertaining. Main floor features hardwood floors throughout (porcelain tile in kitchen & bath), pot lights & large windows - most with California shutters. Spacious living room with gas fireplace & stone feature wall. Beautifully renovated kitchen boasting quartz countertops, custom cabinetry, stainless steel appliances, backsplash & island with seating. Separate dining area with sliding doors leads to a peaceful & private backyard featuring perennial gardens, a large stone patio & gas line for BBQ. Primary bedroom includes double closets & built-in vanity, second bedroom is ideal for guests or home office & the updated 4 pc bath completes the main level. Finished basement offers a large rec room, 3rd bedroom, exercise/bonus room, 3 pc bath, laundry room & ample storage. Separate entrance to basement provides in-law suite potential. Additional UPDATES include: Central Vac (2017), A/C (2017), Shed (2017), Windows in living room / Sliding door in dining room / Man door beside garage (approx. 4 yrs), Rear Fence (2024). Walking distance to downtown, great schools, hospital, parks, cafés, shops, walking/biking trails & just 2 minutes to the QEW! (id:60626)
Coldwell Banker Momentum Realty
00 Ram Island
Greater Napanee, Ontario
Discover the unparalleled allure of owning your own private island with Ram Island, a unique and exclusive retreat offering over 10 acres of pristine land. Nestled in the tranquil waters of Hay Bay, this island paradise provides a rare opportunity to create your dream escape amidst natural beauty and seclusion. Ram Island boasts multiple areas perfect for building your ideal estate, vacation home, or a series of charming cottages. With over 10 acres at your disposal, the possibilities are endless. Whether you envision a luxurious private residence or a serene cluster of getaways, this island offers the flexibility to bring your vision to life while maintaining the utmost privacy. The island features stunning Hay Bay waterfront, granting you direct access to the expansive Lake Ontario. Imagine spending your days sailing, fishing, or simply relaxing by the water's edge, taking in the breathtaking views. The pristine waters and picturesque surroundings create an idyllic setting for outdoor enthusiasts and nature lovers alike. Despite its secluded nature, Ram Island is conveniently located just a short boat ride away from Prince Edward County, Belleville, and Kingston. Enjoy easy access to dining, shopping, and entertainment options, ensuring you can enjoy both tranquility and convenience. Additionally, the island's prime location provides excellent connectivity, allowing you to explore the Great Lakes or venture out to international waters with ease. Ram Island offers a once-in-a-lifetime opportunity to own a piece of paradise. Whether you're seeking a serene retreat or a base for exciting adventures, this island provides the perfect canvas for your dreams. Contact us today to learn more about this extraordinary offering and make Ram Island your very own sanctuary. (id:60626)
RE/MAX Finest Realty Inc.
7862 Birch Drive
Ramara, Ontario
RENOVATED 2 BDRM YEAR ROUND WATERFRONT HOME. LEVEL ENTRY TO SEVERN RIVER, WEST FACING, PRIVATE, LANDSCAPED. .47 ACRE PROPERTY. LARGE DECK AT FRONT OF HOME PROVIDES STUNNING WATER AND SUNSET VIEWS. SCREENED SUNROOM FINISHED IN PINE WITH RECESSED LIGHTING & BUILT-IN SPEAKERS. MAIN LIVING AREA FEATURES HARDWOOD THROUGHOUT, LARGE CUSTOM KITCHEN WITH GRANITE COUNTERS & SINK, SS APPLIANCES INCLUDING A 6 BURNER PROPANE STOVE. BATH ON MAIN LEVEL BOASTS A STAND ALONE 70 INCH SOAKER TUB, SEPARATE TILED SHOWER AND PRIVATE W/C WITH OWN SINK. PRIMARY BEDROOM ON GROUND LEVEL FEATURES WALK-IN CLOSET AND RECESSED LIGHTING. SMALL GUEST ROOM IS ALSO ON THIS LEVEL. OUTDOORS IS A CUTE BUNKIE WITH ELECTRICITY, GREAT FOR OVERFLOW GUESTS. LANDSCAPED YARD FEATURES SOME MANICURED BEDS AND A NATURAL AREA WITH WILDFLOWERS, SAPLINGS AND MATURE TREES. AFTER A LEISURELY PADDLE OR SWIM, ENJOY THE WATERFRONT DECK WITH GAZEBO AND CHURRASCARIA OVEN. A BONFIRE IN THE FIREPIT IS ALWAYS THE PERFECT END TO ANY DAY, ANY SEASON. THIS IS A VERY SPECIAL HOME OR COTTAGE. YOUR OWN PRIVATE SHANGRI-LA, A WORLD AWAY BUT CLOSE TO EVERYTHING YOU NEED.BELL FIBE SERVICE IS ON SITE AND LANDLINES FOR TELEPHONE ARE ALSO AVAILABLE.SCHOOL BUS SERVICE ON STREET.MUNICIPAL GARBAGE AND RECYCLING PICK UP SERVICE THIS PROPERTY.MILES OF BOATING, SWIMMING AND PADDLING ON SEVERN, BLACK AND GREEN RIVERS. BOAT TO TOWN AND TIE UP AT COMMUNITY DOCK.A MERE 5 MINUTE DRIVE FROM HERE YOU FIND THE HAMLET OF WASHAGO, A LOVELY, VIBRANT CENTRE WITH AN INDEPENDANT GROCER/DELI & BAKERY, LOCAL PHARMACY, 2 RESTAURANTS, TAKE-OUT, HARDWARE, BUILDING SUPPLY, CONVENIENCE STORE, HAIRDRESSERS, ART GALLERY AND MORE. LARGE COMBINED LCBO AND BEER STORE IS JUST AROUND THE CORNER FROM TOWN. WASHAGO COMMUNITY PARK FEATURES A COVERED PICNIC AREA, PLAYGROUND AND BEACH. THERE ARE SERVICE CLUBS IN TOWN AND LIVELY COMMUNITY PARTICIPATION FOR A CELEBRATED CANADA DAY PARADE AND FESTIVITIES, AS WELL AS A SANTA CLAUS PARADE AND TREE LIGHTING CEREMONY. (id:60626)
Royal LePage Terrequity Realty
308 260 Salter Street
New Westminster, British Columbia
Panoramic river views from every room in this quality-designed home at Portage! Featuring 10´ ceilings, A/C, engineered hardwood, a reclaimed brick accent wall, and a cozy fireplace. The chef´s kitchen includes quartz counters, GE Monogram appliances, gas range, built-in Bosch espresso machine, and a newer LG fridge with water + ice dispenser. Spacious second bedroom with walk-in closet, plus a bright den with French doors and floor-to-ceiling windows-ideal as a third bedroom or office. Spa-inspired ensuite with double sinks, soaker tub & separate shower. Private covered deck, EV charging, air-conditioned gym, and steps to the riverwalk, ferry, SkyTrain, shops & dining. One of the best floorplans at Portage! (id:60626)
Exp Realty
18 Rolling Lane
Hamilton, Ontario
Breathtakingly Beautiful! This modern bungaloft, crafted by Losani Homes in the serene Greenhill Glen community, offers 1,599 sq. ft. (MPAC) of exceptional living space. The bright, open-concept layout boasts 9-foot ceilings, hardwood floors, upgraded tiles, quartz countertops, undermount sink, tile backsplash, and a breakfast bar. Soaring vaulted ceilings create a grand ambiance, complemented by convenient inside access to the garage. The main floor primary bedroom features a 3-piece ensuite and walk-in closet, while the upper-level loft overlooks the main living area, accompanied by an additional bedroom and a 4-piece bathroom. The stunning lower level includes a recreation room, games room with walk-out to a your own backyard oasis, plus a lower level bedroom with a 3-piece ensuite. Situated on a premium walk-out lot, the property showcases a multi-level deck with views of mature trees and lush greenery. Just minutes from shops, parks, schools, Red Hill Valley, and the QEW, this home is a must-see masterpiece! (id:60626)
Right At Home Realty Brokerage
18 Rolling Lane
Hamilton, Ontario
Breathtakingly Beautiful! This modern bungaloft, crafted by Losani Homes in the serene Greenhill Glen community, offers 1,599 sq. ft. (MPAC) of exceptional living space. The bright, open-concept layout boasts 9-foot ceilings, hardwood floors, upgraded tiles, quartz countertops, undermount sink, tile backsplash, and a breakfast bar. Soaring vaulted ceilings create a grand ambiance, complemented by convenient inside access to the garage. The main floor primary bedroom features a 3-piece ensuite and walk-in closet, while the upper-level loft overlooks the main living area, accompanied by an additional bedroom and a 4-piece bathroom. The stunning lower level includes a recreation room, games room with walk-out to a your own backyard oasis, plus a lower level bedroom with a 3-piece ensuite. Situated on a premium walk-out lot, the property showcases a multi-level deck with views of mature trees and lush greenery. Just minutes from shops, parks, schools, Red Hill Valley, and the QEW, this home is a must-see masterpiece! (id:60626)
Right At Home Realty
147 Boundstone Way
Ottawa, Ontario
Stunning End-Unit 4-bedroom & 4-bathroom home in the coveted Kanata Lakes' Richardson Ridge, built by Uniform, rarely lived, better than NEW! Escape to your private oasis with the tranquil beauty of lush greenery, No Rear Neighbors! This large model boasts 2156 sqft of luxurious living, brilliantly functional, blending seamless style and comfort. The amazing part is the in-law suite with its own 3-pc bathroom on the main floor, perfect for guests, extended family, or a home office. The open-concept great room on the second level with oversize windows and a charming fireplace promises cozy living. The heart of the home is undoubtedly the modern kitchen, with sleek, high end cabinetry, chic backsplash, expansive quartz island and an oversize quartz counter-top offer endless space for culinary creations, complemented by top-of-the-line SS appliances that make cooking a joy. The warm embrace of solid hardwood floors gracing the main and second levels, as well as the third-floor hallways. Elegant hardwood staircases beckon you to explore the upper levels. Sunlight streams generously through large windows, effortlessly flowing into a spacious dining area, connecting the indoors with the inviting backyard. A convenience power room completes the second floor. Upstairs, the primary suite offers calming views of the backyard garden, a generous walk-in closet, and a private ensuite. Two further bedrooms share a full bathroom, while a conveniently placed laundry room adds a touch of everyday ease and practicality. Nestled in a prime location, with top-notch schools like WEJ, EOM, St. Gabriel, and All Saints just around the corner! Minutes from the Kanata High Tech Park, fantastic shopping destinations, and Richcraft Recreation Centre. Brand New Stove & Dryer added. Don't let this dream home slip away; Seize the opportunity and make it yours! (id:60626)
Royal LePage Integrity Realty
504 Porters Point Branch Road
Lower Canard, Nova Scotia
Welcome to your dream waterfront! This beautifully renovated home offers 130 feet of breathtaking water frontage with unobstructed views of the Minas Basin a perfect blend of coastal charm and modern living. Enjoy easy water access, peaceful surroundings, and the best of Nova Scotias natural beauty right from your own backyard. Step inside to a fresh, clean, and bright interior, completely updated just three years ago. The white, sunlit kitchen is a showstopper, opening seamlessly to a dining and living area that soaks in panoramic views through patio doors leading to your wrap around deck. A stone fireplace anchors the living room, adding warmth and character, while the ducted heat pump keeps things comfortable year-round. This well-maintained home features 3 bedrooms and 2 full bathrooms, a fenced yard, detached garage, and is wired for a generator that will remain with the property for added peace of mind. Located just minutes from the vibrant communities of Wolfville and Port Williams, and surrounded by world-class wineries! This home offers a perfect lifestyle by the water, come take a look! (id:60626)
Royal LePage Atlantic (Greenwood)
18, 1901 Varsity Estates Drive Nw
Calgary, Alberta
Don’t miss out on this chance to make your home in one of Northwest Calgary’s most exclusive townhome complexes…welcome to CHATEAUX ON THE GREEN II in the highly desirable community of Varsity. Home to the same owner for the last 35 years, this fully finished two storey end unit is one of the largest in the complex, & enjoys 4 bedrooms & 3.5 bathrooms, oversized & heated 2 car garage, 3 fireplaces & is perched on the ridge with views of the bluff overlooking the Silver Springs golf course. This warm & inviting condo has a wonderful relaxing floorplan featuring sunny living room with built-in hutch & wall-of-windows, spacious formal dining room with access onto the backyard deck, cozy family room with stone-facing gas fireplace & bright eat-in kitchen with tile floors, loads of cabinet space & the appliances include a Frigidaire cooktop stove & Maytag built-in oven. Upstairs there are 3 large bedrooms & 2 full bathrooms; the owners’ retreat is a tremendous size & has its own private lounge with gas fireplace, huge windows, walkthrough dressing area with 2 big closets & soaker tub ensuite with separate shower. The lower level is finished with a big 4th bedroom with oversized windows, another full bathroom, storage room & rumpus room with wet bar & wood-burning brick fireplace. Additional features & improvements include the 2nd floor laundry with Maytag washer & dryer, 2 furnaces (replaced in 2014), new windows with custom blinds (2014), hot water tank (2018), Enviroshake roof (@ 2010), garage heater (2016) & private composite deck with stairs leading down to the backyard & the ridge overlooking the golf course. As a resident of CHATEAUX ON THE GREEN II, your monthly condo fees gives you access to the beautifully renovated CHATEAUX CLUB…shared with CHATEAUX ON THE GREEN I, with its indoor swimming pool & hot tub, fitness centre, sauna, outdoor tennis courts & lounge with kitchen. The prestigious Silver Springs Golf & Country Club clubhouse is across the street & you ar e walking distance to bus stops & Varsity Ravine Park. Prime location in the heart of Varsity Estates only a short few minutes to Dalhousie Station & LRT, schools & University of Calgary, Market Mall & University District, Bowmont Park & Foothills Medical Centre. And quick & easy access to Crowchild Trail to take you to all area amenities & parks, the Bow River, recreational facilities & downtown. (id:60626)
Royal LePage Benchmark
84 Milroy Drive
Peterborough North, Ontario
Quality brick bungalow overlooking some of the most incredible views over the City of Peterborough! Wake up to panoramic sunrise views over greenspace from this dream deck & enclosed patio, overlooking the spacious, private fenced yard. This solid brick bungalow and double garage was built by Riel Homes with 1296sqft on the main floor and 1235sqft in the walkout basement. Spacious eat-in kitchen with walkout deck, open to formal dining room and bright living room. 2+2 bedrooms and 3 full bathrooms including main floor primary bedroom with 4pc ensuite and walk-in closet. Ideal location close to all amenities in the North end of Peterborough to enjoy ultimate convenience, with ultimate views over greenspace! (id:60626)
Ball Real Estate Inc.
379 Westwood Drive Sw
Calgary, Alberta
379 Westwood Drive SW | Location Location Location | Highly Sought-After Community Of Westgate Known For Its Beautiful Mature Tree-Lined Streets | Set On A Spacious 51’ x 100’ Rectangular Flat Lot With North & South Exposure | Five Bedroom, Two Bathroom Bungalow | Hardwood Floors on The Main Floor | Double Detached Garage | Promising Real Estate Opportunity In The Inner City Neighbourhood | Boasting A Central Position Within Easy Walking Distance To The Westgate LRT Station | Quick Access To Downtown & Major Roadways | Neighbourhood Offers A Variety Of Amenities, Including Parks, All Levels Of Schools & Shopping Centres | Current Land Use Is R-CG | (id:60626)
Real Broker
1308 - 15 Mercer Street
Toronto, Ontario
**FOR SALE BY BUILDER - new GST rebate Available for qualified 1st-time buyers (up to 50k).**Brand new and never lived in, this stunning 862 sq. ft. 2-bedroom + study, 2-bathroom **Rare** South East Corner and high-end features. Located in the heart of Toronto's Entertainment District,this residence is surrounded by top-tier amenities, including the renowned NOBU restaurant.With a transit score of 100/100 and a walk score of99/100, everything you need is within walking distance, from the subway, PATH, restaurants,shops, Rogers Centre, CN Tower, and all major attractions. The unit boasts 9-foot smooth ceilings and laminate flooring throughout, enhancing the spacious and bright atmosphere created by the floor-to-ceiling windows. Upgraded roller blinds have been installed for added privacy and style. The open-concept design flows perfectly between living areas. The gourmet kitchen features integrated appliances, including a cooktop,built-in oven, fridge, dishwasher, and washer/dryer, and is complete with a kitchen island breakfast bar with overhang, ideal for casual dining and entertaining. The primary bedroom comes with a 3-piece ensuite and upgraded closet organizers. Unit also Features modern bathrooms are designed with elegance and practicality.Residents enjoy five-star amenities, such as a state-of-the-art fitness centre, hot tub, yoga area, private dining room, screening room, BBQ & prepdeck, sauna & steam room, massage room, games room, and Cabanas on the terrace. The unit also includes a keyless entry door. Living in Nobu Residence offers luxury and sophistication, with everything you need right at your doorstep.Don't miss your chance to own this exceptional property in one of Toronto's most coveted locations. (id:60626)
Royal LePage Signature Realty
124 King Street S
New Tecumseth, Ontario
Welcome to this beautifully renovated home thats been thoughtfully updated with both style and functionality in mind. From the moment you step inside, youll feel the warmth and comfort that comes with a space designed for modern living. On the ground floor, youll find a bright and welcoming space that includes a powder room, laundry room, and a home officeperfect for remote work or running your business right from home. The main floor is where the heart of the home lies, with a stunning open-concept kitchen that flows effortlessly into the living and dining areas. Whether youre preparing a meal for your family or entertaining friends, the kitchen is perfect, with a large island offering plenty of counter space for all your culinary creations. The coffee bar tucked away in the corner is a great touchperfect for starting your day with your favorite brew.The living and dining areas are perfect for cozy evenings or hosting gatherings, with large windows that bathe the space in natural light. Step outside through the walkout to a spacious deck that overlooks a serene, treed lota private escape where you can unwind after a busy day or host summer BBQs with loved ones. The outdoor space feels like your own personal retreat. Upstairs, you'll find three generously sized bedrooms, each filled with natural light, making them the perfect place to relax and recharge. The primary bedroom is a true sanctuary, complete with a stylish ensuite bathroom. The second bathroom, conveniently located for the other two bedrooms, is equally as beautiful and updated. The fully finished basement offers a fourth bedroom, providing even more space for your growing family or guests. Whether its a guest room or a teenagers retreat this additional bedroom adds incredible flexibility to your home. With its thoughtful design, attention to detail, and seamless indoor-outdoor living, this home is ready for you to move in and make it your own. (id:60626)
Sutton Group - Summit Realty Inc.
124 King Street S
New Tecumseth, Ontario
Welcome to this beautifully renovated home thats been thoughtfully updated with both style and functionality in mind. From the moment you step inside, you'll feel the warmth and comfort that comes with a space designed for modern living. On the ground floor, you'll find a bright and welcoming space that includes a powder room, laundry room, and a home office - perfect for remote work or running your business right from home. The main floor is where the heart of the home lies, with a stunning open-concept kitchen that flows effortlessly into the living and dining areas. Whether you're preparing a meal for your family or entertaining friends, the beautiful kitchen, with a large island offering plenty of counter space for all your culinary creations. The living and dining areas are perfect for cozy evenings or hosting gatherings, with large windows that bathe the space in natural light. Step outside through the walkout to a spacious deck that overlooks a serene, treed lot a private escape where you can unwind after a busy day, or host summer BBQs with loved ones. The outdoor space feels like your own personal retreat. Upstairs, you'll find three generously sized bedrooms, each filled with natural light, making them the perfect place to relax and recharge. The primary bedroom is a true sanctuary, complete with a stylish ensuite bathroom where you can enjoy a little luxury every day. The second bathroom, conveniently located for the other two bedrooms, is equally as beautiful and updated. The fully finished basement is a bonus offering a large rec room that can be transformed into whatever you need, whether thats a playroom,extra bedroom, or extra living space. Its the ideal spot for relaxing, entertaining, or enjoying family time. With its thoughtful design, attention to detail, and seamless indoor-outdoor living, this home is ready for you to move in and make it your own. Don't miss the chance to experience everything this beauty has to offer your new home is waiting! (id:60626)
Sutton Group - Summit Realty Inc.
98 Carrick Trail
Welland, Ontario
Welcome to maintenance-free living in the highly desirable and active adult community of Hunters Pointe. This fully finished end unit bungalow townhome features 4 bedrooms, 3 full bathrooms and upgrades throughout. Just built in 2020 by award winning Lucchetta Homes. The bright and spacious main floor features high ceilings, beautiful hardwood with an open concept floor plan, including entry from your double garage and stunning foyer. The eat-in kitchen over looks your formal living space and features Cambria quartz countertops and island, high end stainless steel smart appliances including Samsung refrigerator, oven/microwave combo, induction cooktop, dishwasher, wine cooler and ceiling-height cabinetry. Walk out to your beautiful backyard from your dining area, making outdoor entertaining a breeze. The king-sized master suite is complete with walk in closet and stunning 4PC ensuite with double sinks and oversized walk in shower. Another large bedroom, 4PC bathroom and laundry room with storage complete the main floor. The basement offers even more living space with 2 more additional bedrooms, a large family room, 3PC bathroom and an abundance of storage. Curb appeal galore with beautiful, poured concrete double driveway, back yard also features a large poured concrete patio. Enjoy entertaining with gas line hook up for firepit and BBQ. Take advantage of the Clubhouse with a meeting room and dual party rooms - one of which can accommodate up to 200 guests. It also includes saltwater pool, hot tub, sauna, fitness centre, library, game room, tennis and pickle ball courts, darts - and so much more! This centrally located home offers easy highway access and close to all amenities. The association fee of covers lawn care, snow removal and access to clubhouse. Nothing to do but move in and enjoy socializing with your new community! (id:60626)
RE/MAX Escarpment Realty Inc.
98 Carrick Trail
Welland, Ontario
Welcome to maintenance-free living in the highly desirable and active adult community of Hunters Pointe. This fully finished end unit bungalow townhome features 4 bedrooms, 3 full bathrooms and upgrades throughout. Just built in 2020. The bright and spacious main floor features high ceilings, beautiful hardwood with an open concept floor plan, including entry from your double garage and stunning foyer. The eat-in kitchen over looks your formal living space and features Cambria quartz countertops and island, high end stainless steel smart appliances including Samsung refrigerator, oven/microwave combo, induction cooktop, dishwasher, wine cooler and ceiling-height cabinetry. Walk out to your beautiful backyard from your dining area, making outdoor entertaining a breeze. The king-sized master suite is complete with walk in closet and stunning 4PC ensuite with double sinks and oversized walk in shower. Another large bedroom, 4PC bathroom and laundry room with storage complete the main floor. The basement offers even more living space with 2 more additional bedrooms, a large family room, 3PC bathroom and an abundance of storage. Curb appeal galore with beautiful, poured concrete double driveway, back yard also features a large poured concrete patio. Enjoy entertaining with gas line hook up for firepit and BBQ. Take advantage of the Clubhouse with a meeting room and dual party rooms one of which can accommodate up to 200 guests. It also includes saltwater pool, hot tub, sauna, fitness centre, library, game room, tennis and pickle ball courts, darts and so much more! This centrally located home offers easy highway access and close to all amenities. The association fee of covers lawn care, snow removal and access to clubhouse. Nothing to do but move in and enjoy socializing with your new community! (id:60626)
RE/MAX Escarpment Realty Inc.
2008 Collip Cr Sw
Edmonton, Alberta
Your dream home is almost here — and it’s a showstopper! Welcome to 2008 Collip Crescent SW, a striking 2,722 sq. ft. new build by ABS Edmonton Homes Ltd., set for completion this early fall in the sought-after community of Cavanagh. Perfectly located in Southwest Edmonton, this home is just steps from scenic ravine trails, offering the best of outdoor living without giving up city convenience. Inside, prepare to be wowed by the soaring open-to-above family room, a main floor den, and a spice kitchen that makes entertaining or multi-generational living effortless. Upstairs, you’ll find 4 generously sized bedrooms, including 2 with private ensuites and walk-in closets, plus a walk-in laundry room and 4 bathrooms in total — room for everyone to live comfortably and in style. Add in a separate side entrance for future suite potential, and you’ve got the full package. This home blends smart design, luxurious finishes, and unbeatable location — don’t miss your chance to own a brand-new home in Cavanagh! (id:60626)
RE/MAX Excellence
Lot A B C Glinz Lake Rd
Sooke, British Columbia
Chris and Kerry are proud to present Glinz Lake Rd. Situated with easy access to Sooke Core & Westshore & surrounded by lush forestry, this remarkable 51.92 acre land parcel is a prime opportunity. Complete privacy, making it an ideal investment for those seeking a tranquil retreat or development venture. A standout property allowing for potential construction of up to 3 homes. With such flexibility in development, the property holds great potential for multiple residences or multi-generational builds. The lands strategic location offers convenient access to a range of amenities & attractions. Just a short distance away, you'll find the vibrant Sooke Core, bustling with charming local shops, cafes, restaurants & more. This land presents an exceptional opportunity for those seeking an investment or a place to call home. Don't miss your chance to acquire a truly remarkable property. Please call or email for full information package including Land Conservancy Covenant. (id:60626)
Engel & Volkers Vancouver Island
7874 Thrasher Street
Mission, British Columbia
Introducing a charming 3-bedroom, 2-bathroom rancher/bungalow nestled in a quiet cul-de-sac location in central Mission. This home sits on a spacious 7840 SF lot with a fenced backyard, offering privacy and serene view of the ravine behind. Meticulously maintained, this property is a must-see for homebuyers seeking a great starter home in a family-friendly neighbourhood. Upgrades include a new kitchen counters, newer roof (3 years), hot water tank, and A/C unit. This property presents an exciting opportunity for those looking for a project with unlimited potential. Enjoy the peace of mind that comes with living in a safe area surrounded by friendly neighbours. Don't miss out on this fantastic chance to make this house your dream home. Contact today to schedule a viewing! (id:60626)
City 2 City Real Estate Services Inc.
410 Main Street W
North Perth, Ontario
Charming Victorian Home in the Heart of Listowel. Step into a world of timeless elegance with this meticulously maintained 3-storey Victorian home, ideally situated within walking distance to downtown Listowel. Built around 1915, this remarkable residence beautifully combines vintage charm with modern functionality, making it an ideal sanctuary for those who appreciate the finer things in life. As you enter, you'll be greeted by stunning woodwork and original hardwood floors, showcasing the craftsmanship of a bygone era. Thoughtful updates throughout the home honour its original character while providing the comforts of contemporary living. This exquisite property features: 3 spacious bedrooms, 2 inviting family rooms perfect for relaxation and entertainment, a formal dining room that seamlessly flows into the living room, ideal for gatherings, a bonus attic room that offers endless possibilities perfect for a cozy reading nook, home office, or playroom. Enjoy your morning coffee or unwind in the charming 3-season sunroom, or take advantage of the inviting veranda and large balcony, providing the perfect vantage point to soak in the sights and sounds of the neighbourhood. The expansive basement offers ample storage and additional space for your creative ideas. Outside, the property is featuring a double car garage, a delightful gazebo, and a cedar privacy hedge that ensures tranquility and seclusion. Don't miss the opportunity to own one of Listowel's most beautiful century homes, where historic charm meets modern luxury. Discover the potential of this exceptional property and make it your own! (Second MLS #40735983) Measurements I-guide, Attic v-staged (id:60626)
Peak Realty Ltd
410 Main Street W
Listowel, Ontario
Charming Victorian Home in the Heart of Listowel Step back in time and experience the elegance of this meticulously maintained 3-storey Victorian home, ideally located within walking distance to downtown Listowel. This remarkable property, steeped in history, seamlessly blends vintage charm with modern functionality, making it a perfect sanctuary for those who appreciate the finer things in life. Built in 1915, this exquisite residence showcases beautiful woodwork and original hardwood floors that reflect the craftsmanship of a bygone era. The thoughtful updates throughout the home honor its original character while providing the comforts of contemporary living. With 3 spacious bedrooms and two inviting family rooms, this home is designed for both relaxation and entertainment. The formal dining room flows effortlessly into the living room, creating an ideal space for gatherings with family and friends. The bonus attic room offers endless possibilities, whether you envision a cozy reading nook, a home office, or a playroom for the kids. Enjoy your morning coffee or unwind after a long day in the charming 3-season sunroom, or take advantage of the inviting veranda and large balcony that provide a perfect vantage point to soak in the sights and sounds of the neighborhood. The expansive basement offers ample storage and additional space for your creative ideas. Outside, the property is equally enchanting, featuring a double car garage, a delightful gazebo, and a cedar privacy fence that ensures tranquility and seclusion. Don’t miss the opportunity to own one of Listowel’s most beautiful century homes, where historic charm meets modern luxury. Discover the potential of this exceptional property and make it your own! ( Second mls number: X12187853). (id:60626)
Peak Realty Ltd.





