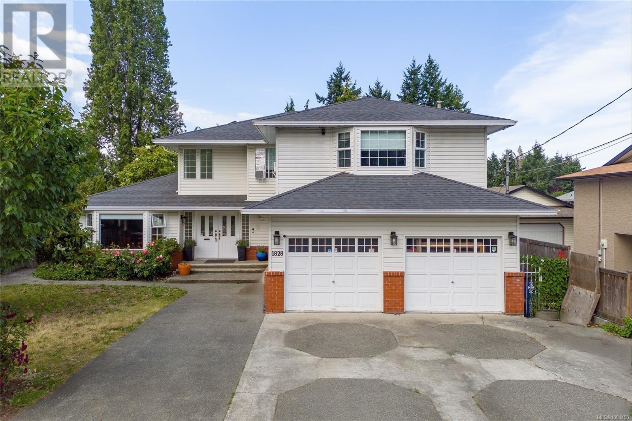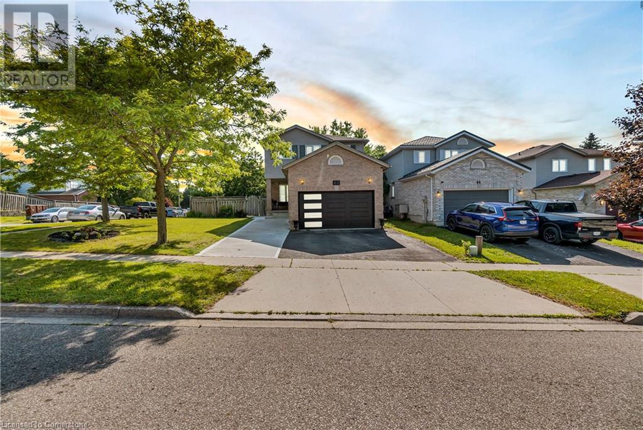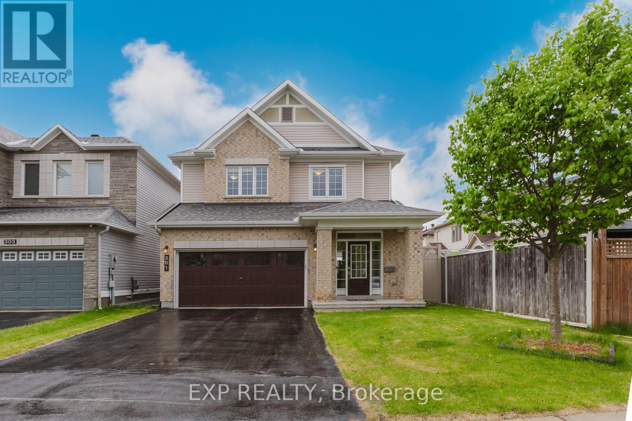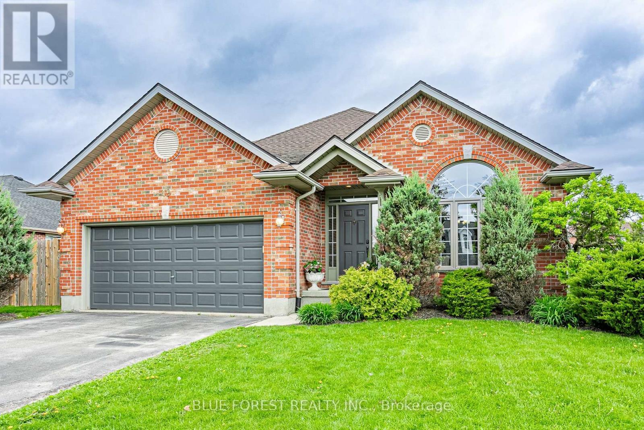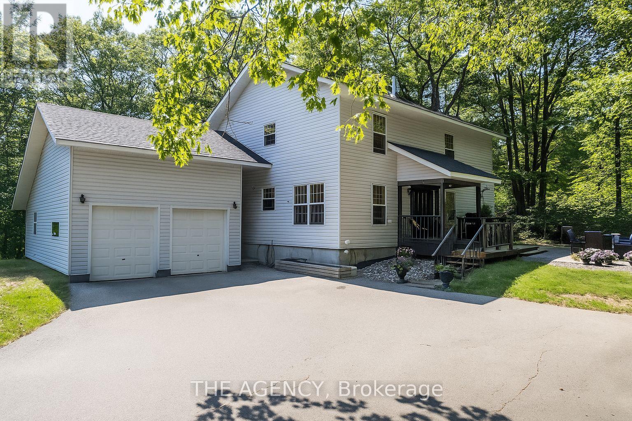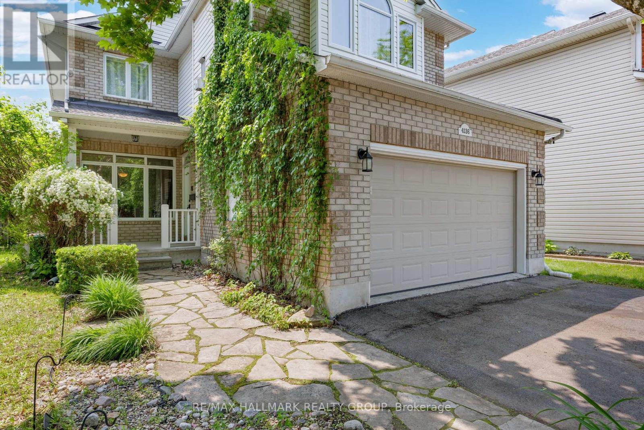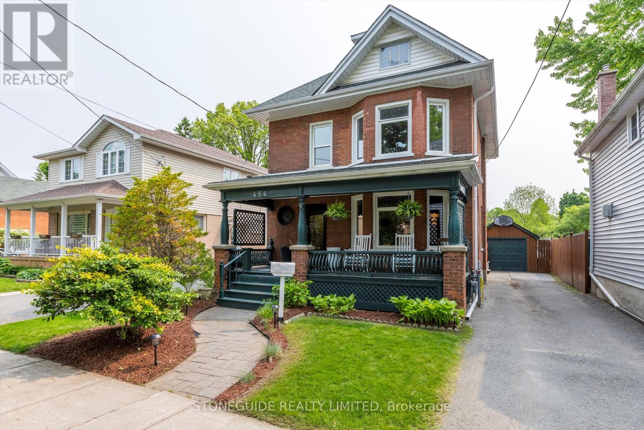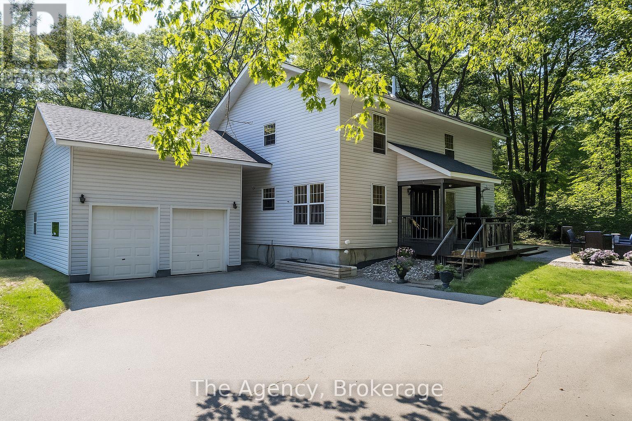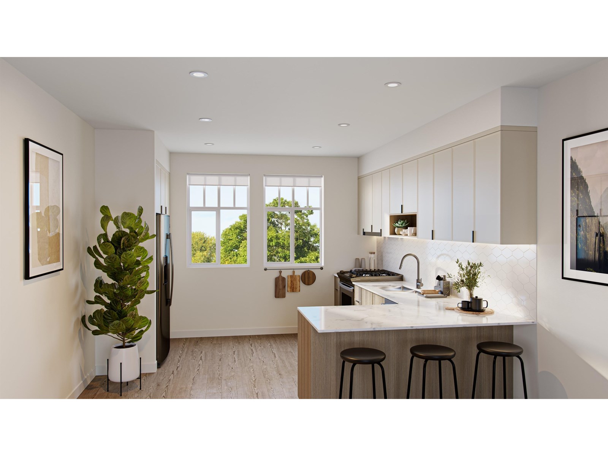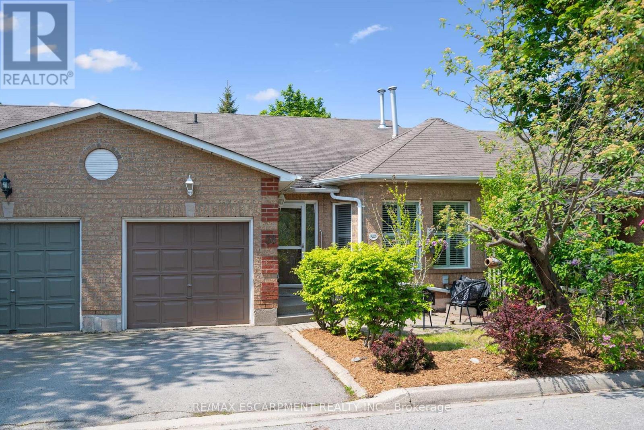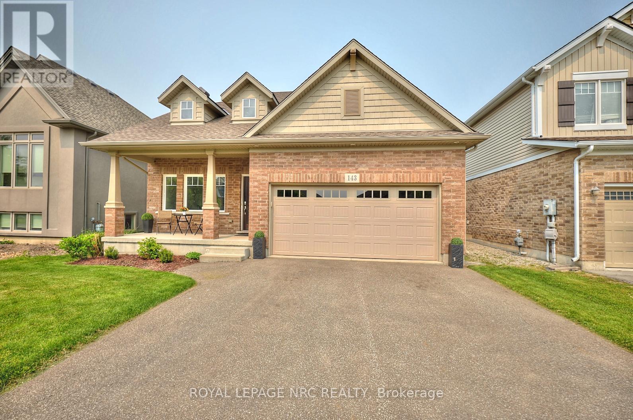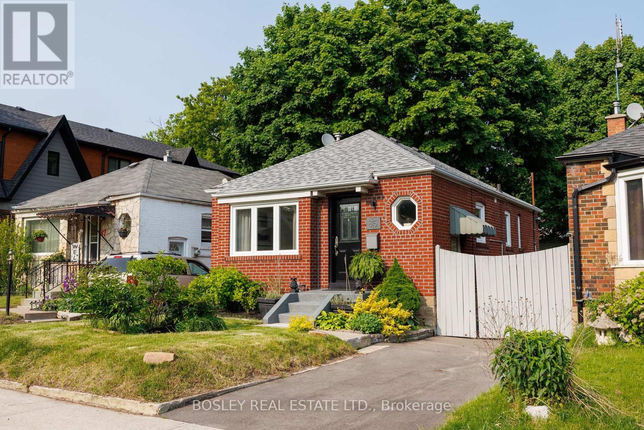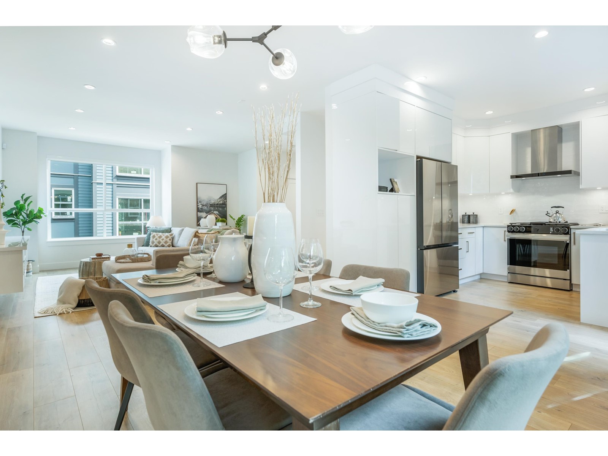3 Clayton John Avenue
Brighton, Ontario
Builder will pave driveway and provide a $5k appliance package if a firm sale is in place no later than August 31, 2025. McDonald Homes is pleased to announce new quality homes with competitive Phase 1 pricing here at Brighton Meadows! This Willet model is a 1645 sq.ft 2+2 bedroom, 3 bath fully finished bungalow loaded with upgrades! Great room with gas fireplace and vaulted ceiling, kitchen with island and eating bar, main floor laundry room with cabinets, primary bedroom with ensuite with tile shower and wall in closet. Economical forced air gas, central air, and an HRV for healthy living. These turn key houses come with an attached double car garage with inside entry and sodded yard plus 7 year Tarion New Home Warranty. Located within 5 mins from Presquile Provincial Park and downtown Brighton, 10 mins or less to 401. (id:60626)
Royal LePage Proalliance Realty
1828 Latimer Rd
Nanaimo, British Columbia
OPEN HOUSE SAT JULY 19 1-3PM! Looking for a Big home suitable for Multi-Generational living, Large Families, or a Home Business? This property offers versatility and opportunity. Set on a flat, fenced lot, the home features over 3,500sqft of living space with indoor/outdoor areas that easily adapt to a variety of family or work-from-home needs. The main level includes a family-style kitchen with eating area, dining room with gas fireplace, family room, den, laundry room, bed/flex room & a hot tub area with shower. Upper has 4 bedrooms, 2 full baths, and a massive bonus room—ideal as a bedroom or media room. Out back is an awesome Shop/Studio with power, heat, water and a large covered patio with skylights that could be converted into a suite, outdoor kitchen, or gym—bringing added lifestyle or income potential. The oversized double garage adds valuable storage and workspace and park your RV on the driveway. Located near schools, shopping & NRGH, this is an opportunity to own a home with flexibility and potential! (id:60626)
Pemberton Holmes Ltd. - Oak Bay
312 592 Harrison Avenue
Coquitlam, British Columbia
Botanica, an exquisite creation by local, quality developer Qualex-Landmark. Luxurious living in West Coquitlam's serene Oakdale neighborhood. Surrounded by nature, convenient shopping, schools and transit. Burquitlam Skytrain Station is a short walk away. Botanica offers spacious homes with top-notch finishes such as integrated Bertazzoni appliances, custom entry millwork, highly functional storage, and cooling & fresh air exchange systems. Botanica boasts 22,000 sq.ft. of lavish amenities, including a concierge, steam, sauna, and co-working spaces. Every home includes level 2 EV parking and storage. Botanica is a haven where luxury, convenience, and sustainability converge for a truly exceptional living experience. Under construction. List price is after incentives. Est Compl. late 2026. (id:60626)
1ne Collective Realty Inc.
40 Alderson Drive
Cambridge, Ontario
Welcome to this impeccably maintained 3+1 bedroom, 4-bathroom home offering approximately 2,800 square feet of finished living space, ideally positioned on a premium 52-foot corner lot in the highly sought-after Hespeler neighborhood of Cambridge. Start your mornings on the charming front porch—an ideal spot to relax with a cup of coffee. Inside, the spacious open-concept layout is thoughtfully designed for modern family living. The main floor features vaulted ceilings in the family and dining areas, an elegant electric fireplace for added warmth, and a separate living room perfect for entertaining. The expansive eat-in kitchen is equipped with quartz countertops, a stylish backsplash, and stainless-steel appliances. A powder room and convenient main floor laundry complete the level. Durable laminate flooring flows seamlessly throughout the main and upper floors, creating a clean and contemporary aesthetic. Upstairs, the primary bedroom offers a generous walk-in closet and a private ensuite, while two additional bedrooms share a full bathroom—ideal for a growing family. The fully finished basement adds significant living space with an additional bedroom, full bathroom, spacious recreation room, and a second kitchen, making it perfect for an in-law suite or extended family use. This home has seen numerous recent upgrades between 2021 and 2024, enhancing both style and functionality. These include a new garage door (2021), updated laminate flooring(2022), stainless-steel appliances(2022), quartz countertops(2022), custom blinds and curtains(2022), a new dryer(2024), as well as a concrete walkway leading to the backyard, a concrete patio(2022), and a beautiful gazebo—perfect for outdoor entertaining. Conveniently located close to schools, parks, shopping, Highway 401, and Highway 24, this move-in-ready property offers the perfect blend of comfort, convenience, and contemporary living. Don’t miss out on this exceptional opportunity—book your private showing today! (id:60626)
Century 21 Right Time Real Estate Inc.
3008 Buroak Drive
London North, Ontario
Live Large in the new Hazel Plan Where Style Meets Comfort. Step into luxury with The Hazel Plan by Foxwood Homes a stunning 2,395 sq. ft. masterpiece designed for modern family living! Featuring 4 spacious bedrooms, 2.5 baths, and a versatile main floor office/den, this home perfectly balances everyday function with eye-catching style. Host unforgettable gatherings in the open-concept great room, whip up your favorite meals in the chef-inspired kitchen, and enjoy seamless indoor-outdoor living in this entertainers dream layout. Upstairs, retreat to your private primary suite complete with a spa-like ensuite and a walk-in closet that will make you swoon. With convenient second-floor laundry and plenty of space for the whole family, you'll love how effortlessly this home fits your lifestyle. Located in the sought-after Gates of Hyde Park community, you're just steps from top-rated new elementary schools, scenic parks, shopping, and more. This home is TO BE BUILT, so you get to choose your finishes and personal touches including a Standard, Craftsman or Modern exterior elevation. Multiple floorplans and lots are available don't miss your chance to build your dream home! The Hazel Plan by Foxwood Homes: Where your next chapter begins. Call today! (id:60626)
Thrive Realty Group Inc.
301 Brettonwood Ridge
Ottawa, Ontario
Welcome to your dream family home, perfectly nestled on a quiet, family-friendly street in the heart of Kanata Lakes. This bright and stylish residence offers an open-concept main level with soaring 9-foot ceilings, a sun-filled south-facing kitchen and dining area, and a spacious central island with a sleek industrial-style faucet that overlooks a warm and inviting living room with a cozy gas fireplace. Upstairs features three generously sized bedrooms , including a luxurious primary retreat with a spa-inspired ensuite boasting a glass-enclosed shower, deep soaker tub, dual sinks with granite countertops, and a walk-in closet. The finished basement provides a large recreation room, two additional storage areas, and a 3-piece bathroom rough-in, offering flexibility for future customization. Step outside to enjoy your fully fenced backyard complete with a wooden deck, perfect for summer BBQs, relaxing evenings, or a safe space for kids and pets. The home also includes a programmable Celebright outdoor lighting system that adds charm and curb appeal year-round. Families will appreciate being surrounded by top-ranked schools such as Kanata Highlands Public School, Earl of March Secondary School, and All Saints Catholic High School. Enjoy the convenience of being within walking distance to parks, splash pads, bus stops, tennis and pickleball courts, and a soccer field, along with easy access to Tanger Outlets, Canadian Tire Centre, grocery stores, gyms, cafes, and so much more. This home offers the perfect blend of space, comfort, and location for todays modern family. (id:60626)
Exp Realty
49 Parkview Drive
Thames Centre, Ontario
Curb appeal plus! Thats what you will exclaim when you drive up to this property. The benefit of not having sidewalks is extra wide streets and it gives a nice open feeling to this subdivision. This three bedroom, three bath home with attached two car garage has been very well maintained and boasts a long list of updates and upgrades. Enter the front door and appreciate the freshly painted walls and trim and note the amount of natural light in the home, giving a bright and airy feeling. Moving on from the foyer, you have a spacious living room and dining room combination, both with French doors. Next to it is the kitchen with stainless appliances, breakfast bar, eating area, patio doors to the rear yard and two skylights. Just a few steps up and you will find three bedrooms, all of a good size. The primary offers a walk in closet and there is a spacious five piece bathroom with soaker tub, oversized corner shower and double sink. On the lower level you have another set of patio doors offering walk out to the rear yard from the family room. An office nook, laundry room and two piece bathroom complete this level. Need more living space? Proceed to the basement, where you will find a recroom, games area and another full bathroom, as well as the utility room. It's still nice and brightly lit with pot lighting. The rear yard is large enough for all of your entertaining and play needs. It is nicely landscaped and is surrounded with privacy fencing. Very well situated within the Village of Dorchester and a short walk to shopping, recreation centre, trails, the mill pond and schools and just a two minute drive to Hwy 401 access. You wont want to miss this one (id:60626)
Blue Forest Realty Inc.
1411 Cedar Lane
Bracebridge, Ontario
Perched in a private, forested setting just minutes from the highly desired Macaulay Public School in Bracebridge. Far from ordinary this 4+ bedrooms, 3-bathrooms, 3 car garage home offers the perfect blend of natural beauty, practical features, and comfort - a true Muskoka retreat complete with granite rock outcroppings. Set on 3.9 acres, this property invites you to enjoy peaceful walks through your own wooded trails, where deer, turkeys, chipmunks, and songbirds make their rounds. It's a property that offers both seclusion and space to roam, all while being fully connected to the comforts of town with municipal water services, natural gas furnace and Fiber Optic high-speed internet - a rare and valuable combination in a rural setting. Enjoy every season in the Muskoka room and relax with family in front of the beautiful stone faced wood stove in the adjoining living room. The amazing loft/5th bedroom /gym above the 2 car garage has tons of closet space and has a separate entrance accessed by a 2nd staircase through the mudroom. Access to the garage from the house too. Step outside and you'll be surrounded by trees on your beautifully landscaped patio equipped with a bar. The 'Pub Cave'/detached garage has clear garage door panels and door screen - ideal for a workshop, home office or studio. The paved driveway offers parking for 15+ vehicles, a rare convenience in the region. Notable FEATURES: Pella Windows, Renovated upper bathroom w free standing tub, dbl sinks & separate glass shower. Kitchen appliances, large double door pantry w secondary storage, Juliette balcony in primary suite, Roof Shingles 2020 w 10 year transferable warranty, Stairs from Muskoka room and back deck, Shed serviced w hydro, complete with a rolling window and bar top perfect for outdoor entertaining. Whether you're looking for a family home, a recreational getaway, or a peaceful work-from-home haven surrounded by nature, this property delivers on every front. Don't miss the open houses!! (id:60626)
The Agency
4136 Wolfe Point Way
Ottawa, Ontario
Open House Sunday July 27th, 2-4pm. Spacious 4-bed family home backing onto a ravine in sought-after Riverside South. No rear neighbours, with direct access to walking/biking trails. Grand front entry with spiral staircase, main floor office, and laundry. Bright kitchen with island and newer appliances opens to a cozy family room with a fireplace. Upstairs features large bedrooms and a luxurious primary suite with a fireplace, brand-new 5-piece ensuite, upgraded insulation, and new triple-pane windows for added warmth and quiet. Fully finished basement with home theatre area, wet bar, workout zone, and rec space. Wired-in generator panel (110V, 30 Amp required, generator not included). Backyard deck is perfect for entertaining. Double garage + 4-car driveway parking . Walkable to schools, parks, rinks, shops, a French school, and the community centre. A rare blend of privacy, space, smart upgrades, and community living! New deck and fence on 2 sides ('24/'25), Primary Bathroom complete reno ('24), A/C ('19), Furnace ('20), Roof ('15) (id:60626)
RE/MAX Hallmark Realty Group
454 Mark Street
Peterborough East, Ontario
Situated in highly sought after East City, this beautiful 2 and a half story century home offers charm and character plus modern conveniences and updates and offers 4 bedrooms and 2.5 baths with detached garage. The gorgeous lot with a heated salt-water pool offers entertainment and fun. A covered front porch leads you inside to a beautiful main floor featuring a living room, dining room, kitchen with newer appliances and a lovely family room with a gas fireplace and sliding doors to your backyard oasis. The charming staircase takes you to the second story which offers 3 bedrooms, an updated bath and a den/family room and has new hardwood flooring throughout this space. The 3rd storey offers a private primary bedroom and bathroom with vaulted ceilings - the perfect place to unwind at the end of the day. This spacious and lovely home is within walking distance to restaurants, shopping, trails and downtown as well as providing easy access to the highway. Please see Attachments for a complete list of improvements and upgrades. (id:60626)
Stoneguide Realty Limited
1411 Cedar Lane
Bracebridge, Ontario
Perched in a private, forested setting just a few minutes from the highly desired Macaulay P.S. in Bracebridge. Far from ordinary, this 5 bedroom, 3 bathroom, 3 car garage home offers the perfect blend of natural beauty, practical features & comfort - a true Muskoka retreat. Set on 3.9 acres, complete with granite rock outcroppings, this property invites you to enjoy peaceful walks through your own wooded trails among deer, turkey & songbirds. Thoughtfully designed for year-round living enjoyment. It's a property offering both seclusion & space to roam, while being fully connected to the comforts of town with municipal water services, natural gas furnace & Fiber Optic high-speed internet -a rare & valuable combination in a rural setting. Relax with family in front of the beautiful stone faced wood stove in the living room or watch the wildlife from the adjoining Muskoka room. The amazing loft/5th bedroom/gym has tons of closet space & a separate entrance accessed by 2nd staircase through mudroom. Access to garage, breezeway & backyard from mudroom too. Outside you are surrounded by privacy & trees. Unwind at the 'Pub Cave', a detached garage 22x14ft w/ clear garage door panels & door screen -a perfect workshop, home office or studio. Home features 200-amp service+ 60 amp panel. Paved driveway offers parking for 15+ vehicles, a rare convenience in the region. Notable features: Renovated upper bathroom with modern free standing tub, double sink quartz vanity & separate glass shower. Kitchen has Stainless Steel appliances + secret pantry! Quality Pella windows. Sliding door walkout from primary suite (2015), Roof Shingles 2020 w/ 10 year transferable warranty, Shed serviced w/ hydro & a rolling window + bar top for easy outdoor entertaining. Whether you're looking for a family home, a recreational getaway, or a peaceful work-from-home haven surrounded by nature, this property delivers on every front. Discover the space, privacy, and lifestyle Muskoka is known for. (id:60626)
The Agency
29 19628 55a Avenue
Langley, British Columbia
Located in the best and most peaceful part of the community, this beautiful home sits on a quiet street with a charming walkway leading to your front. This unit is including a spacious rooftop patio and a second deck off the kitchen, perfect for entertaining or enjoying quiet moments of relaxation. Inside, the home boasts an open-concept layout, complete with a large entertainment-sized island finished with elegant quartz waterfall countertops, and premium high-end appliances. Additional features include: *Double side-by-side garage, *Smart home technology with a NEST system, *Energy-efficient LED lighting throughout, *Forced air heating with A/C option for year-round comfort. Don't miss your chance to own this exceptional modern townhome in a sought-after location! (id:60626)
Exp Realty Of Canada
7211 Circle Drive, Sardis West Vedder
Chilliwack, British Columbia
Nestled around Spruce Grove Park, this spacious & updated 4 bed family home has the ultimate location in a quiet central neighborhood plus easy access to all levels of schools, shopping & Hwy 1. Offering formal living/dining rooms, eat-in updated kitchen plus oversized family room including space for kids play area or secondary seating area. Recent updates include renovated baths, roof 2015, hot water tank 2021 & modern paint colors. Upstairs boasts 4 bedrooms & loft area perfect for kids' hangout space or enclose for a 5th bedroom. Tons of storage throughout the home including crawl space & mud room makes this the perfect home for upsizing from a townhome to enjoy your own fully fenced backyard or downsizing when you still want space but easy living & a great value! (id:60626)
Exp Realty
5 9688 182a Street
Surrey, British Columbia
At Raven's Park, each townhome is meticulously crafted to enhance your lifestyle and well-being. Featuring three bedrooms + flex, double car garages, and a variety of optional upgrades, these homes blend modern living with thoughtful design. Choose from upgrades like A/C, a natural gas BBQ outlet, EV charger, epoxy garage floors, custom closet organizers, a security system, and built-in vacuum for ultimate convenience. With nature-inspired surroundings and smart technologies integrated seamlessly, Raven's Park offers a sanctuary where you can thrive, unwind, and reconnect in spacious, light-filled living areas. SHOW HOME OPEN 12PM to 4:00 PM Saturday through Monday. (id:60626)
RE/MAX Treeland Realty
57 Nanwood Drive
Brampton, Ontario
Welcome to 57 Nanwood Drive - A Charming Detached Backsplit in Desirable Peel Village! Located on a quiet, tree-lined street with no rear neighbours, this well-maintained 3-bedroom, 2-bathroom home sits on a 50x113ft lot and offers the perfect mix of comfort, character, and convenience. Ideal for first-time buyers, growing families, or downsizers. You'll love the covered front porch and extra-wide driveway with parking for up to 5 vehicles. Inside, the bright open-concept living/dining area features cathedral ceilings, hardwood floors, large windows, and a spacious galley kitchen perfect for everyday living and entertaining. Upstairs offers 3 generous bedrooms with ample closet space and natural light, plus a stylish 5-piece bathroom with double vanity. The finished lower level includes a versatile rec room ideal for a gym, office, or play area, a renovated second bathroom, a large laundry/utility room, and a massive crawl space for bonus storage or a kid-friendly hideaway. The backyard is a rare find, featuring a 26.5x18.5ft detached 1.5-storey garage/workshop with 60-amp service, LED lighting, and a steel roof offering endless potential for a business, guest suite, hobby space, or extra storage. Prime location: Close to top-rated schools, parks, trails, golf, shopping, and just minutes to Hwy 407, 401, 410 and the Brampton GO Station for a quick commute. Don't miss this opportunity to own a unique, open-concept home with a rare detached garage in one of Brampton's best neighbourhoods! (id:60626)
Royal LePage Estate Realty
278 Legacy View Se
Calgary, Alberta
Welcome to 278 Legacy View SE—an impeccably maintained former Stepper Homes Showhome that showcases craftsmanship, design, and condition rarely found in today’s new builds. This 3-bedroom plus den, 2.5-bathroom home offers over 2,393 square feet of refined living space, thoughtfully designed for modern families and effortless entertaining.From the moment you enter, the quality is evident. Professionally decorated by an interior designer, this home features custom valances, designer wallpaper, and intricate hardwood inlay design elements in both the dining and living rooms, elevating the main floor with warmth and texture. Soaring 9-foot ceilings and engineered hardwood floors lead you through a bright and open layout. The kitchen is a standout with Ogee bevelled granite countertops, full-height two-tone cabinetry, a walk-through pantry with added window, and a premium appliance package featuring a gas cooktop, built-in oven, French door fridge, and upgraded chimney hood fan. The adjacent dining space flows seamlessly into a sun-filled living room complete with custom millwork and an upgraded electric fireplace with built-in heat blower. Every detail has been elevated, including 8-foot interior doors, upgraded Heritage casings, knock-down ceilings, and fully upgraded interior hardware. A dedicated den with custom glass barn doors provides the ideal private workspace or flex room.Upstairs, the west-facing vaulted bonus room offers beautiful natural light, added depth, and ceiling height thanks to architectural bump-outs and ceiling vaulting—perfect for relaxing or entertaining. The spacious primary suite is designed for comfort, featuring a large walk-in closet and a spa-inspired 5-piece ensuite with Kohler fixtures, dual sinks, a deep soaker tub, a fully tiled shower, and heated tile flooring with its own control unit located in the water closet. Two additional bedrooms, a well-appointed 4-piece bathroom, and an upper laundry room with added cabinetry complete th e upper floor.What sets this home apart is the level of investment in both finish and function. Over $100,000 in premium upgrades include Sonos built-in speakers, upgraded plumbing and lighting, a complete blind package, upgraded baseboards, and custom built-ins in both the office and mudroom. The backyard is professionally landscaped and features a covered patio, while the exterior is enhanced with an exposed aggregate driveway, natural stone masonry, and a wrought iron security door. A 20-panel bi-directional solar system virtually eliminates electricity costs—saving approximately $300/month—while central A/C adds year-round comfort and convenience.Meticulously cared for and move-in ready, this is a rare opportunity to own a former show home that offers the feel of a brand-new build—without compromise. Located in the vibrant community of Legacy, close to parks, schools, shopping, and walking paths, 278 Legacy View SE delivers on every level.This is the one you’ve been waiting for! (id:60626)
Real Broker
157 2350 165 Street
Surrey, British Columbia
Move in Ready. THE LOOP by Gramercy Developments, spanning an incredible city block in a tree-filled setting with Loop walking trail inside the community. Purposefully planned, indoor amenities include 'The Hideaway' 2 storey clubhouse and 'The Locker' fitness building. Walking distance to Edgewood Elementary, Grandview Secondary, Grandview aquatic centre, and Morgan Crossing. This spacious Jr.3 Bed Crosby Plan featuring forced-air heating, tankless hot water system, rough in EV charging, vinyl plank flooring and pull out pantry. Personalizations include: central AC, herringbone flooring and more. Presentation centre with 3 display homes open 12-5 Saturday to Wednesday. Up to $80K credit. AC & BBQ gasline included at no cost. Contact the sales team! (id:60626)
Fifth Avenue Real Estate Marketing Ltd.
58 - 1240 Westview Terrace
Oakville, Ontario
Welcome to Westview Terrace in the popular West Oak Trails neighbourhood. Perfect for those looking for single level living in a friendly, quiet neighbourhood. Freshly painted throughout, this light filled spacious bungalow features hardwood throughout the open concept main level. California shutters, a gas fireplace, vaulted ceilings, open to the kitchen with new quartz countertop and gas range. Convenient main level laundry, a cosy den with walk out to private garden plus 2 bedrooms and 2 full baths! The spacious primary boasts soaring ceilings and a large ensuite featuring jetted tub, separate step in shower and a large walk-in closet. A 2nd large bedroom with closet and smart pocket door plus matching California shutters throughout the main level. The large lower level includes a ready for fun rec room with pot lights, an additional bedroom or office, 2-piece bathroom, large utility room and still room for a gym or hobby space. Single level living with no shortage of space, privacy, storage with an expansive basement and attached garage, 2 private patios, gas BBQ ready and plenty of parking for visitors all in a lovely community to call home. (id:60626)
RE/MAX Escarpment Realty Inc.
229 Elmwood Crescent
Orangeville, Ontario
Welcome to this charming three-bedroom, three-bathroom home nestled in the highly desirable Credit Creek neighborhood of Orangeville. Located within walking distance of schools, parks, downtown Orangeville, the Tony Rose arenas, and community center. This home offers convenience at your doorstep. Just three minutes from Highway 10, its perfect for commuters. Situated on a quiet crescent backing onto Greenspace and walking paths, this property is a true gem for your family. The spacious bedrooms include a primary suite with a four-piece ensuite and a walk-in closet. The lower level features a finished rec room plus a fourth bedroom or office, whichever suits your needs. Enjoy the eat-in kitchen that opens to a large deck. You won't want to miss out on this North End treasure! (id:60626)
Royal LePage Rcr Realty
503 Hidden Creek Drive
Kitchener, Ontario
OPEN HOUSE SUN JULY 27th @ 2pm-4pm Welcome to 503 Hidden Creek Drive — a beautifully maintained raised bungalow nestled in the desirable Beechwood and Highland West community. This 3 bedroom home offers a perfect blend of comfort, space, style and functionality. Step inside to a bright and welcoming foyer with easy access to both the main floor and fully finished lower level with separate entry. The upper level features an open-concept layout filled with natural light streaming through large windows. The spacious kitchen boasts ample counter and cupboard space, perfect for aspiring chefs and entertainers alike. Enjoy meals in the dedicated dining area, then unwind in the spacious & bright living room with walkout access to a large back deck — ideal for summer lounging & sunset cocktails. The main level also includes two generously sized bedrooms, including a primary suite, and a well-appointed 4-piece bathroom. The 2nd bedroom has extremely high ceilings - perfect for adding an additional loft space. Downstairs, the fully finished basement expands your living space with a large recreation room, an additional 4-piece bathroom, and a third bedroom — perfect for guests, a home office, or growing families. Outside, the beautifully landscaped backyard offers a private oasis for relaxing or entertaining on the deck during warm summer evenings. Enjoy the mature trees and the vibrant Japanese Maples! Ideally situated close to schools, shopping, parks, and other amenities, this move-in-ready home is a true gem. Don’t miss your opportunity — schedule your private showing today! (id:60626)
RE/MAX Twin City Realty Inc.
5255 White Dove Parkway
Niagara Falls, Ontario
Are you a Multi-generational Family?? Do you need an In-law Suite?? If your answer is YES.. this is certainly the home you have been waiting and hoping for! Located in the popular Beaver Valley neighborhood of Niagara Falls, this raised bungalow with a loft and a fully independent lower level suite fits your needs perfectly and it is perfectly move in ready too! Clean and bright, the open concept main floor layout has maple hardwood flooring, a gas fireplace and vaulted ceilings that highlight the spaciousness of this home. With a large eat-in kitchen and patio doors to an amazing over sized deck, this home is perfect for every family gathering and entertaining friends in all seasons. Two bedrooms with ample closets and a family bathroom with convenient laundry facilities finish off the main floor. The large, lovely and exceptionally private primary bedroom suite sits above the main living area in its own loft space with his and hers closets and ensuite bath. In the lower level you will find a beautifully self contained open concept suite with a fireplace in the living area, a large eat in kitchen, a bedroom with a generous walk-in closet, 4 pc. bathroom and a laundry/utility room. Lower level can be accessed from both the front entrance and separately through attached double garage. The exterior has amazing curb appeal with a welcoming covered front entrance, well maintained landscaping, stamped concrete drive and walkway around the side of house to the fully fenced back yard with garden shed. This home checks all the boxes for families looking for great space to be together while giving each other private areas to enjoy. (id:60626)
Sticks & Bricks Realty Ltd.
143 Tuliptree Road
Thorold, Ontario
Welcome to 143 Tuliptree Road! This attractive two-storey home boasts a double attached garage and a generous driveway, offering four parking spots in total. Lets explore! As we step inside, we see the formal dining room to the left; a perfect spot to host dinner parties and enjoy time with family and friends. The kitchen features a large island with seating, stainless steel appliances, and a pantry for extra storage. From the kitchen, we step into the living room, where 9 foot ceilings and large windows create an airy, welcoming space. Double doors lead to the spacious backyard, ideal for outdoor gatherings. NO REAR NEIGHBOURS!! A wonderful bonus of this home is the main-floor primary bedroom, large and bright, complete with a 4-piece ensuite for added comfort and what a convenience! You will also find a 2-piece powder room on this level for guests. Lets head upstairs! At the top, a generous loft/landing awaits you. This level features two good-sized bedrooms, one of which offers ensuite privilege to the 4-piece bathroom that serves the upper level. Please notice the attractive engineered hardwood flooring on the. main floor and second level! Lets head down to the basement; a fully finished space with so much to offer. Here, you will find two more good-sized bedrooms, a home office, a second kitchen, a storage room, a utility room, and a spacious recreation room, perfect for family fun or relaxation. The basement flooring consists of high quality vinyl. The entire house has been repainted, with the exception of the primary bedroom. This home is ideal for multi-generational living! Located close to Brock University with quick and easy highway access, its a fantastic choice for a family home, a commuter's home, or an investment property. (id:60626)
Royal LePage NRC Realty
85 Manderley Drive
Toronto, Ontario
Welcome To 85 Manderley Drive- Bright, Airy And Meticulously Maintained, This Renovated 2 Bedroom Bungalow Is Located On A Quiet Leafy Street In The Heart Of Birch Cliff. The Open-Concept Main Floor Features A Modern Kitchen With A Spacious Breakfast Bar, Overlooking A Family And Dining Area- Ideal For Both Everyday Living And Entertaining. Two Well-Sized Bedrooms Add To The Functional Layout, While A Separate Entrance Leads To A Fully Finished Lower Level With Its Own Kitchen- Perfect For A Rental Unit, Or Extended Family Living. Step Into A Lush, Private Backyard Oasis That Feels Like A Natural Extension Of The Home. With A Spacious Deck And Mature Greenery, Its The Perfect Setting For Summer Entertaining Or Simply Enjoying Your Own Garden Retreat. Adding Even More Versatility To This Home Is A Detached Studio Space, Currently Used As A Home Office, Equipped With Hydro- Ideal For Remote Work, A Creative Studio, Or Personal Retreat. Thoughtful Design, Ample Storage, Abundant Natural Light, And A Private Drive. Don't Miss Your Chance to Call this Special House, Home! Become Part Of The Established Birch Cliff Community! Walkable To Local Favourites- Pizzeria Rustico, The Birchcliff Coffee Shop, City Cottage Market & House & Garden. Top- Rated Schools, Library & Birchmount Community Centre. TTC & 20 Mins To Downtown. (id:60626)
Bosley Real Estate Ltd.
35 6162 138 Street
Surrey, British Columbia
MOVE-IN-READY HOMES! Welcome to Havenwood by Apcon Group, the newest community in Sullivan! Harmony consists of 29 new townhomes that feature 3 bedroom / 3 bathroom + den homes. Havenwood is centrally located and is minutes away from schools, YMCA, Panorama Village Plaza and Guildford Town Centre. This 1,543 sqft 3 bedroom + den with 2 full / 2 half washrooms home features a spacious layout with generous 9' ceilings, Samsung stainless steel appliances, durable wide plank flooring in the kitchen & living area, tranquil spa like bathrooms, ample storage and expansive oversized windows that provide a great amount of natural light. Contact for more information! (id:60626)
Century 21 Coastal Realty Ltd.


