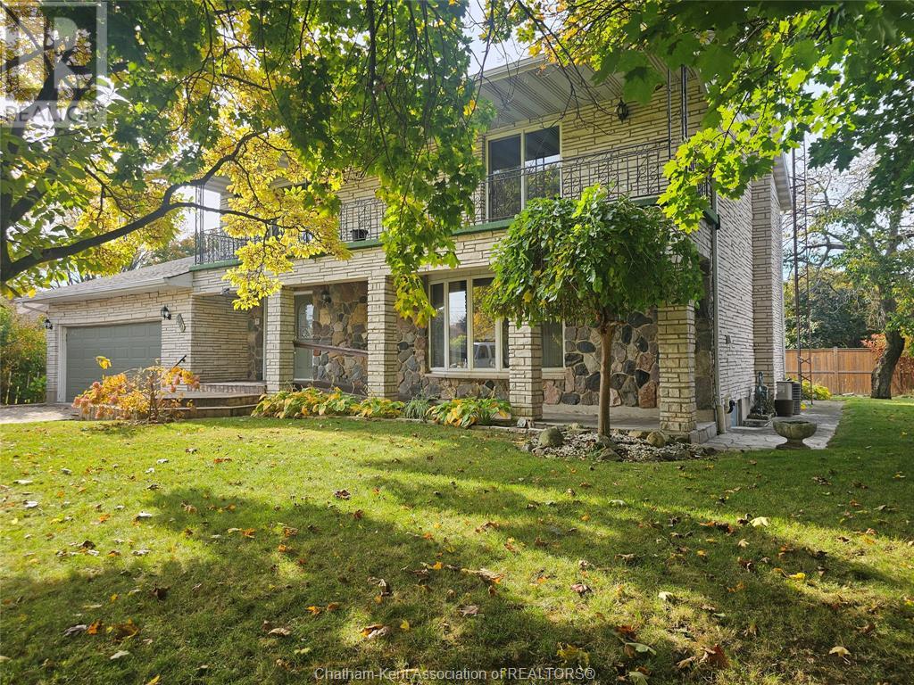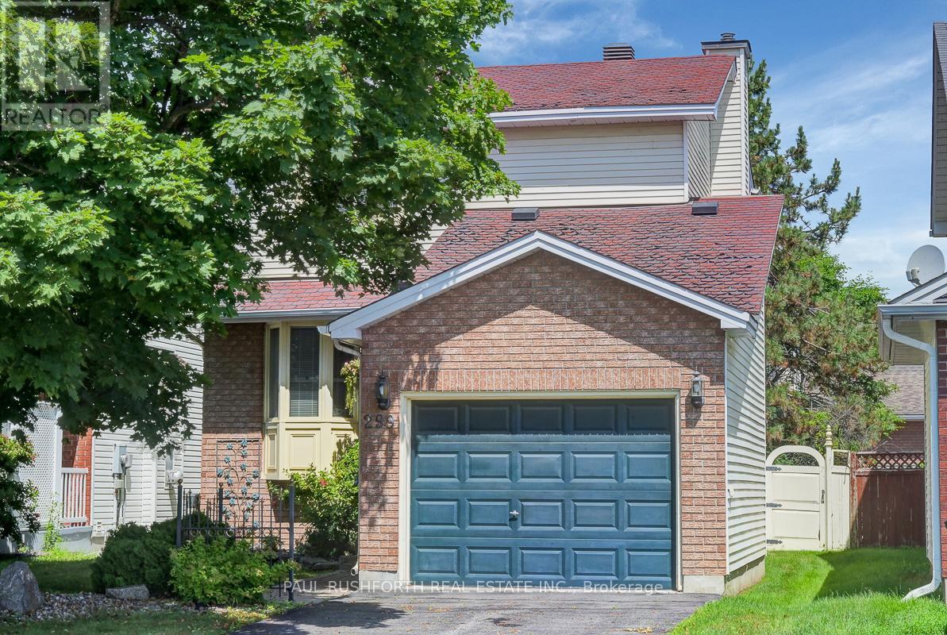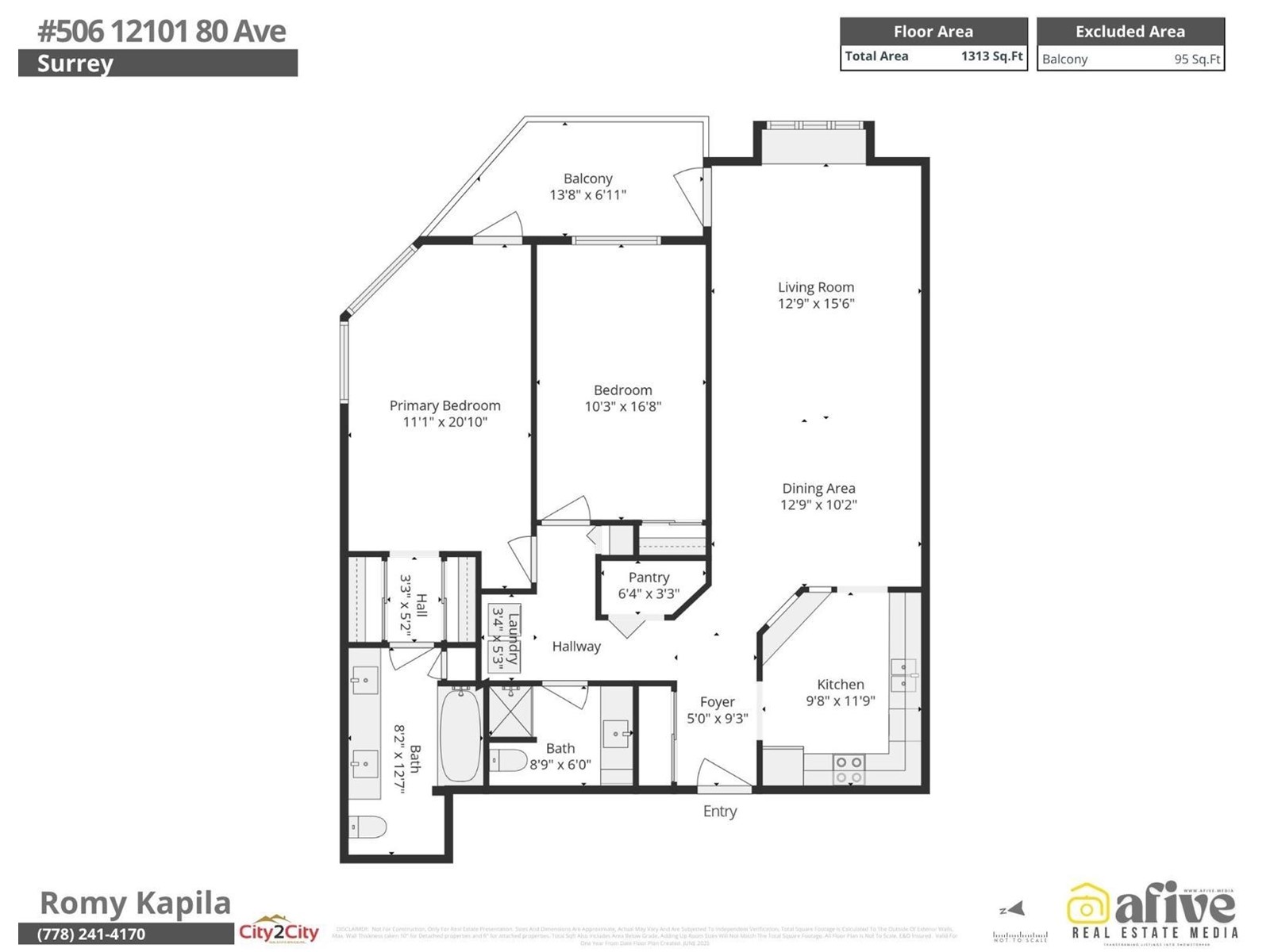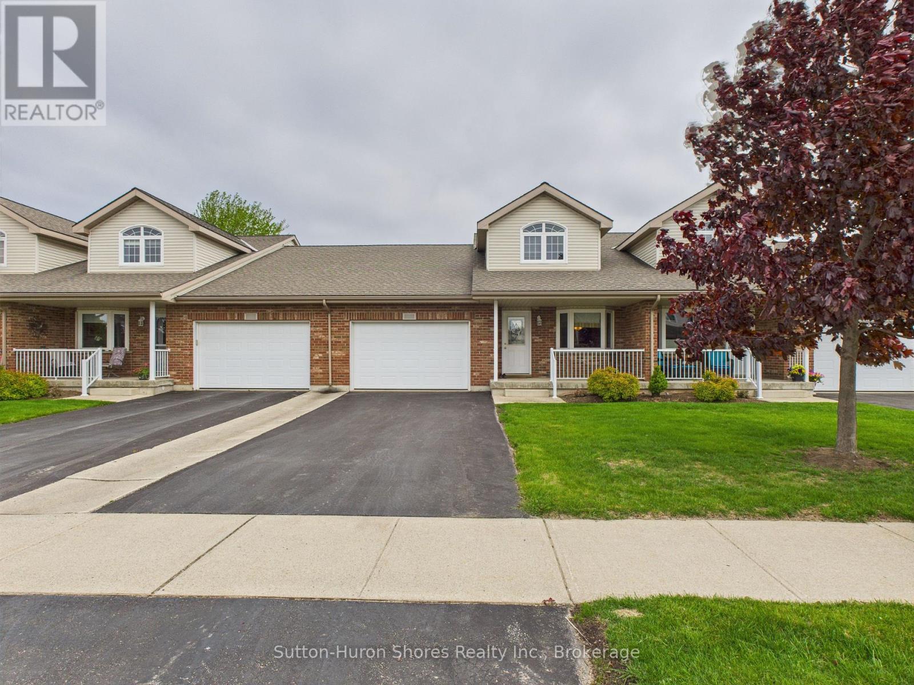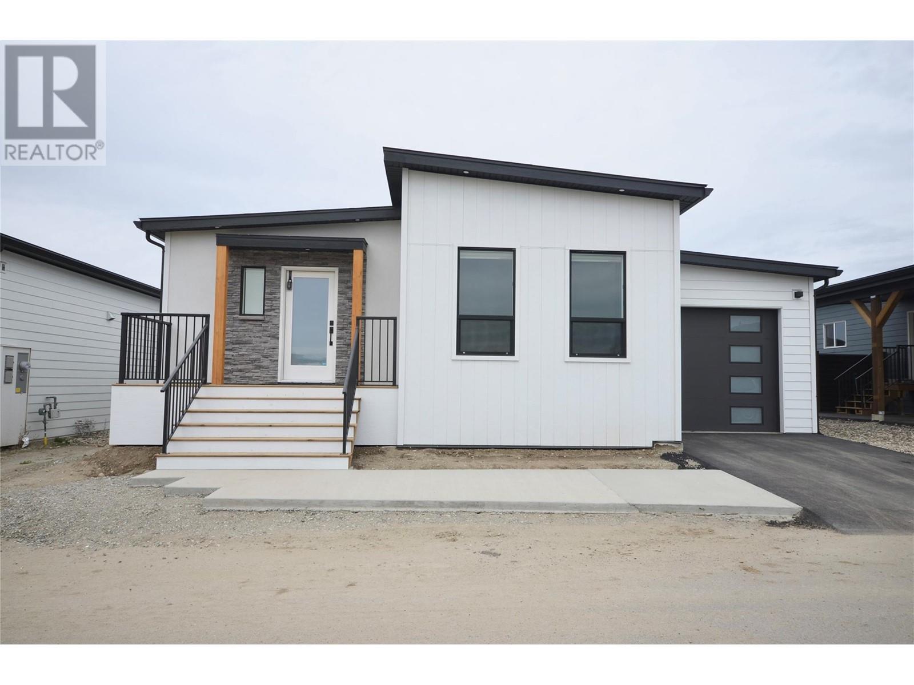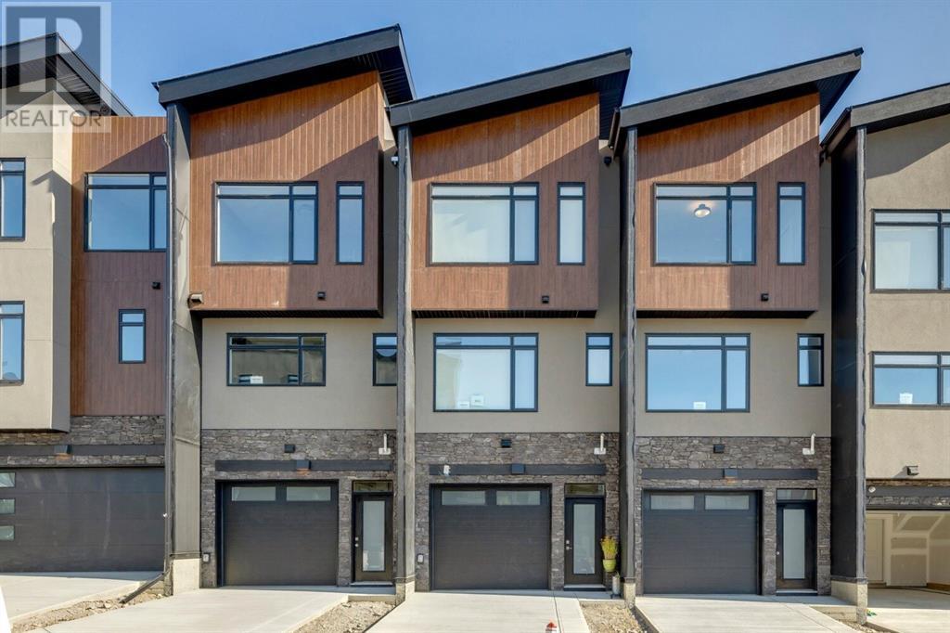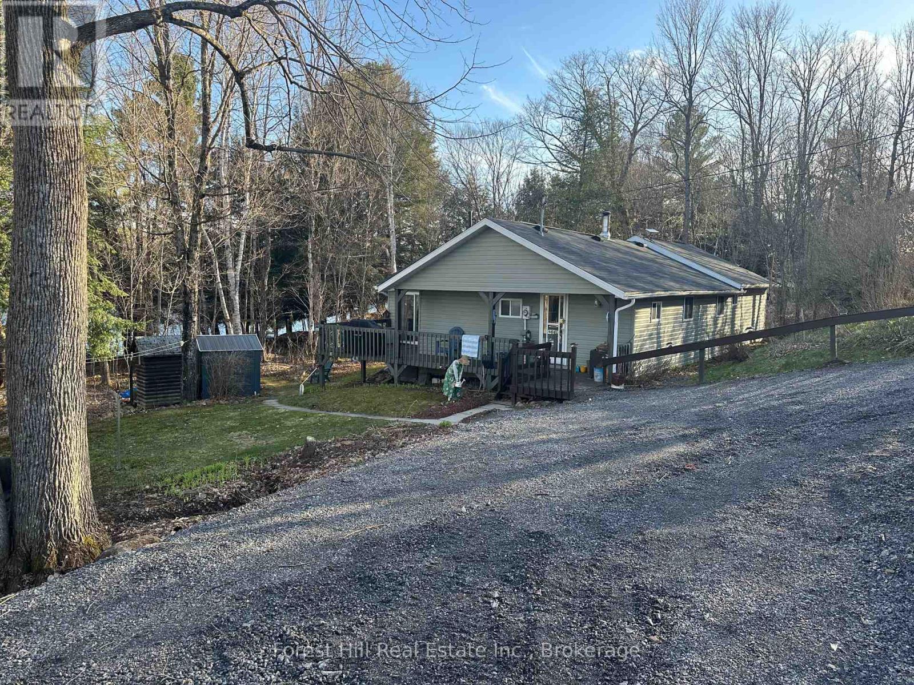140 Little Street South
Blenheim, Ontario
You won’t want to miss 140 Little Street South! This elegant two-story brick home combines timeless style with practical features for family living. Upstairs, it has four spacious bedrooms, including a master bedroom with an ensuite bathroom and two bedrooms with balcony views. The home includes three and a half bathrooms, designed to meet the needs of a busy household. The main floor features a convenient laundry room and a formal dining room, while the attached double-car garage offers ample storage and secure parking. A full basement provides an ideal space for entertaining. With its blend of comfort, functionality, and space, this home is made for memorable family gatherings and everyday living. Reach out today to book your private viewing! (id:60626)
Realty Connects Inc.
299 Tompkins Avenue
Ottawa, Ontario
Welcome to this well maintained 3 bedroom, 2.5-bath detached home nestled in a family-friendly and highly desirable community, ideal for first-time buyers or investors alike. The main level features a traditional layout with a separate living room and dining room, along with a bright, eat-in kitchen that offers plenty of space for casual dining and everyday living. Upstairs, you'll find three good sized bedrooms, including a spacious primary suite complete with a 3 piece ensuite and a full main bath. The unfinished lower level provides endless potential for customization whether it be a recreation room, home office, or additional living space. Step outside to a fully fenced and beautifully landscaped backyard featuring a deck and a tranquil pond, creating your very own private oasis perfect for outdoor relaxation. A fantastic opportunity in a prime location. Don't miss your chance to make this home your own! Some photos have been virtually staged. (id:60626)
Paul Rushforth Real Estate Inc.
506 12101 80 Avenue
Surrey, British Columbia
Prime location on Scott road for an end unit, top floor 2 bdrm 2 bathroom spacious apartment. Open, bright corner unit on very quiet street. Vault ceilings, pearl oak kitchen. In-suite laundry, enough storage. Huge master bedroom has an en suite bathroom with his and her closets. Both the bedrooms have ideal spacing for privacy. Independent balcony that opens up to green space. 2 dedicated underground parking slots & 1 additional storage in basement, close to access to elevators. Complex offers beautiful courtyard. Walking distance to Grocery store Fruiticana, Banks, restaurants, Superstore, Best Buy, Canadian Tire, transit at door step transit. Good opportunity for first time buyers. (id:60626)
City 2 City Real Estate Services Inc.
821 - 86 Dundas Street E
Mississauga, Ontario
Your chance to live in brand new building centre of Cooksville. Introducing Art form high-rise condos by Emblem Developments. Brand new, never lived-in 1 bed + spacious den in the heart of Mississauga offers an open concept living/dining area with a spacious balcony, a modern kitchen with stainless steel appliances, a versatile den, and in-suite laundry. Floor-to ceiling windows provide plenty of natural light. Live the lifestyle you deserve with 24/7concierge, gym, yoga studio, co-working spaces, rooftop terrace with cabanas, BBQ area, party room, and more. A perfect blend of style, comfort, and unbeatable location! Conveniently located near schools, parks, transit, hospital, and minutes from Square One & highways QEW and403. Steps from the new Cooksville LRT station in the heart of Mississauga. (id:60626)
Ipro Realty Ltd.
489 Andrew Street
Saugeen Shores, Ontario
Welcome to easy, low-maintenance living in this well-kept bungaloft-style condo, perfectly situated in the south end of Port Elgin just a short walk to shopping, dining, and the beach. This thoughtfully designed home offers everything you need on the main level, including a bright eat-in kitchen, open-concept dining and living areas with soaring ceilings, a spacious primary bedroom with walk-in closet, and a 4-piece ensuite that also houses convenient main floor laundry. Upstairs, a versatile loft overlooks the main living space, ideal for a cozy family room, guest space, or home office along with a second bedroom and another full 3-piece bathroom. The basement features a cold room, a large open area that's ready to be finished to your taste, and a rough-in for a third bathroom, offering potential for additional living space as your needs evolve. Enjoy peace of mind with a $240/month condo fee that includes lawn care and snow removal, perfect for first-time buyers, retirees, or investors seeking a lock-and-leave lifestyle. Take the virtual 3D tour and reach out to your REALTOR today to book your private showing. (id:60626)
Sutton-Huron Shores Realty Inc.
91 Sierra Drive Sw
Medicine Hat, Alberta
Welcome to this beautiful home in Saamis Heights! Being a quiet area but still surrounded by green spaces, parks, and scenic walking trails this beautiful home has lots of amenities and great for families. The home itself features 3 bedrooms upstairs and 1 downstairs, 4 bathrooms, 2 fireplaces, and a triple attached heated garage. With 9' ceilings on main floor. The kitchen in this home is great for entertaining, big windows in the dining and living room for lots of natural light! Walk thru pantry, island with sink & wine rack, stainless steel appliances plus washer & dryer. Granite counter tops in kitchen, hardwood flooring in great room & office. The office on the main floor opens with 2 Beautiful doors giving a more elegant feeling as you walk through and lots of space for storage! Same with the laundry room, lots of closet and shelf space. Lower level complete with family room, bedroom & 4 piece bath. RV parking, boat storage! (id:60626)
River Street Real Estate
223 Gateway Manor S
Lethbridge, Alberta
Welcome to 223 Gateway Manor S! Located in one of the most desirable neighbourhoods in Lethbridge, this 1,211 square foot home has everything you need. From entering the front door, there's plenty of room for storage of coats and shoes, along with the entrance to the big double attached garage. The main level is nice and open with tons of windows. This level boasts two bedrooms, including the main that is complete with a walk-in closet and a 4pc ensuite. The open floor plan includes a kitchen with a large island, a dining area, and a living room. You also have access to the deck from the dining room which is perfect for those warm evenings. Completing the main level is the 4pc bathroom. Moving downstairs, there's a huge family room perfect for movie nights, two more bedrooms, a 4pc bathroom, and a utility room with laundry appliances. The backyard is an amazing oasis during the warm months as it has tons of green space for the kids along with a deck and a patio. Don't sleep on this one — contact your favourite REALTOR® today! (id:60626)
Onyx Realty Ltd.
206 9861 Third St
Sidney, British Columbia
Welcome to this stunning, light-filled 1-bedroom condo located in one of Sidney’s most desirable and vibrant areas. Completed in 2022 and still under warranty, this beautiful home offers contemporary living with peace of mind. Spanning approximately 700 sq ft, this modern unit is thoughtfully designed for comfort and functionality. Positioned on the quiet side of the building, you can enjoy tranquil mornings bathed in sunlight on the patio. Facing east it also stays comfortably cool throughout the summer months. Inside, you'll find high-end appliances, elegant fixtures and fittings, a spacious in-suite storage room, and a convenient washer and dryer. The open-concept layout makes the most of the natural light, creating a bright and airy atmosphere perfect for relaxing or entertaining. Additional highlights include secure underground parking, low strata fees, and excellent strata management. All of this in a prime location—just steps from downtown Sidney’s shops, restaurants, and right next door to popular local breweries and movie theatre. Whether you’re a first-time buyer, downsizer, or investor, this family-friendly condo is a rare find in a thriving seaside community. Don’t miss your chance to own this gem in the heart of Sidney! (id:60626)
Newport Realty Ltd.
1 Hayward Street
Little Current, Ontario
One-of-a-Kind 3-Bedroom Bungalow with Spectacular Views in Little Current, Manitoulin Island Discover this unique, custom-designed 1,650 sq. ft. bungalow perfectly situated on an expansive, fully serviced residential lot in the heart of Little Current. This thoughtfully laid-out home offers stunning sunset vistas and breathtaking panoramic views of the LaCloche Mountains. The spacious interior features a bright and welcoming living area that opens to a generous kitchen, ideal for both everyday living and entertaining. The home includes 3 bedrooms, 1.5 bathrooms, and no stairs—making it easily accessible and comfortable for all ages. The master suite and living room form the central hub, with a private West wing housing two additional bedrooms and a full bath, all boasting picturesque views. Recent upgrades include new flooring throughout, new central air, a forced-air furnace, and a stylish foyer with polished ceramic tiles. A brand-new roof with a 10-year warranty adds value and peace of mind. Additional highlights include a convenient laundry/pantry room, an attached garage, a large concrete front deck, a cozy wood deck, and a meticulously landscaped yard with a vast paved driveway. This rare property combines comfort, thoughtful design, and natural beauty—truly a one-of-a-kind opportunity on Manitoulin Island. (id:60626)
Bousquet Realty
8900 Jim Bailey Road Unit# 126
Kelowna, British Columbia
Welcome to Deer Meadows. Your new neighbourhood is conveniently located just steps away from the Rail Trial where you are connected to Wood lake and the blue waters of Kakamalka lake with trail access spanning from Vernon to Kelowna. Deer Meadows is a quick 10 minute commute from the Airport and UBCO's Campus. Rentals and pets are allowed. This Monarch XL home is built by Woodland Crafted Homes and features a modern layout and loaded with upgrades. With a unique exterior, the 3 bedroom, 2 bathroom home design is created for those that want it all. Entering to the open-concept expanded island kitchen with shaker cabinetry, quartz counters and S/S appliances. Open floor plan with seamless living/dining space. Spacious Primary Bedroom with and walk in closet. Primary bathroom includes floor to ceiling tiled oversized shower with quartz counters. Sliding glass doors provide private access to the outdoor deck and fenced backyard. Other upgrades include single car garage with expansion package for a total depth of 29', insulated, drywalled and painted, kitchen and bathroom upgrade package, elite vinyl flooring, upgraded appliances, window coverings, 2 skylights, fireplace, 200 amp electrical service, hot tub rough in, on demand hot water, under sink water filtration, water softener and black windows and doors on all elevations. Pet friendly community with park and 2 pickle ball courts on site. Long and SHORT TERM RENTALS PERMITTED. Schedule your appointment today! (id:60626)
RE/MAX Kelowna
83 Royal Elm Green Nw
Calgary, Alberta
Ravines of Royal Oak by Janssen Homes offers unmatched quality & design, located on the most scenic & tranquil of sites in the mature NW community of Royal Oak. This dual primary (2BR), 2.5 bath 1,442sf 3-storey, townhouse with single attached garage boasts superior finishings. Entry level offers convenient flex space ideal for office, media-room, gym, or storage. Main floor open-concept-plan features end kitchen option with full-height cabinets, soft close doors/drawers & full extension glides, quartz counters, undermount sink, plus 4 S/S appliances opening onto dining area & living room with access to balcony. Upper level includes two roomy master retreats, both with well-appointed 4-pce ensuites & tile flooring. Ample closet space with site-built shelving & separate laundry space . Single attached garage adds the final touch. Ravines of Royal Oak goes far beyond typical townhome offerings; special attention has been paid to utilizing high quality, maintenance free, materials to ensure long-term, worry-free living. Acrylic stucco with underlying 'Rainscreen' protection, stone, & Sagiwall vertical planks (ultra-premium European siding) ensure not only that the project will be one of the most beautiful in the city, but that it will stand the test of time with low maintenance costs. Other premium features include triple-pane, argon filled low-e, aluminum clad windows, premium grade cabinetry with quartz countertops throughout, 9' wall height on all levels, premium Torlys LV Plank flooring, 80 gal hot water tank, a fully insulated & drywalled attached garage that includes a hose bib & smart WiFi door opener, among other features. Condo fees include building insurance, exterior building maintenance & long-term reserve/replacement fund, road & driveway maint., landscaping maint., driveway & sidewalk snow removal, landscaping irrigation, street & pathway lighting, garbage/recycling/organics service. Bordered by ponds, natural ravine park, walking paths & only minutes to LRT station, K-9 schools, YMCA & 4 major shopping centres. A solid investment - visit today! **Photos from a similar unit** (id:60626)
RE/MAX House Of Real Estate
258 Victoria Lane
Parry Sound Remote Area, Ontario
Set on the tranquil shores of Hampel (Clear) Lake, this spacious 4-bedroom, 2-bathroom home offers an idyllic waterfront lifestyle year-round. Perfectly suited for both a permanent residence or seasonal getaway, this property is easily accessible by car, making it a convenient and versatile retreat. Surrounded by beautiful mature trees, the home provides stunning, views of the lake and the natural beauty of Crown Land directly across the water. The picturesque landscape is complemented by striking natural rock formations, creating a serene backdrop that enhances the property's charm. With plenty of room for family gatherings and entertaining, the home features a generous living space, while the expansive 30 x 24 garage and additional outbuildings provide ample storage for watercraft, ATVs, and outdoor gear.Included with the property are a 15' Thundercraft boat with a 50hp Mercury motor and trailer, as well as a 12' aluminum boat with a 4.5hp Evinrude motor, allowing you to hit the water right away. Outdoor enthusiasts will appreciate the proximity to OFSC snowmobile trails and the abundance of Crown Land nearby, ideal for hunting. Whether you're looking to escape year-round or enjoy the ultimate seasonal retreat, this home offers the perfect combination of comfort, convenience, and natural beauty. (id:60626)
Forest Hill Real Estate Inc.

