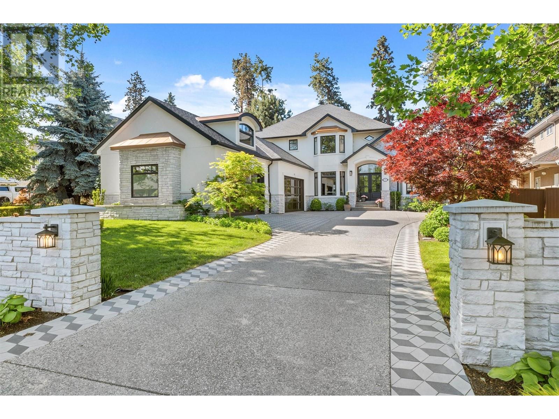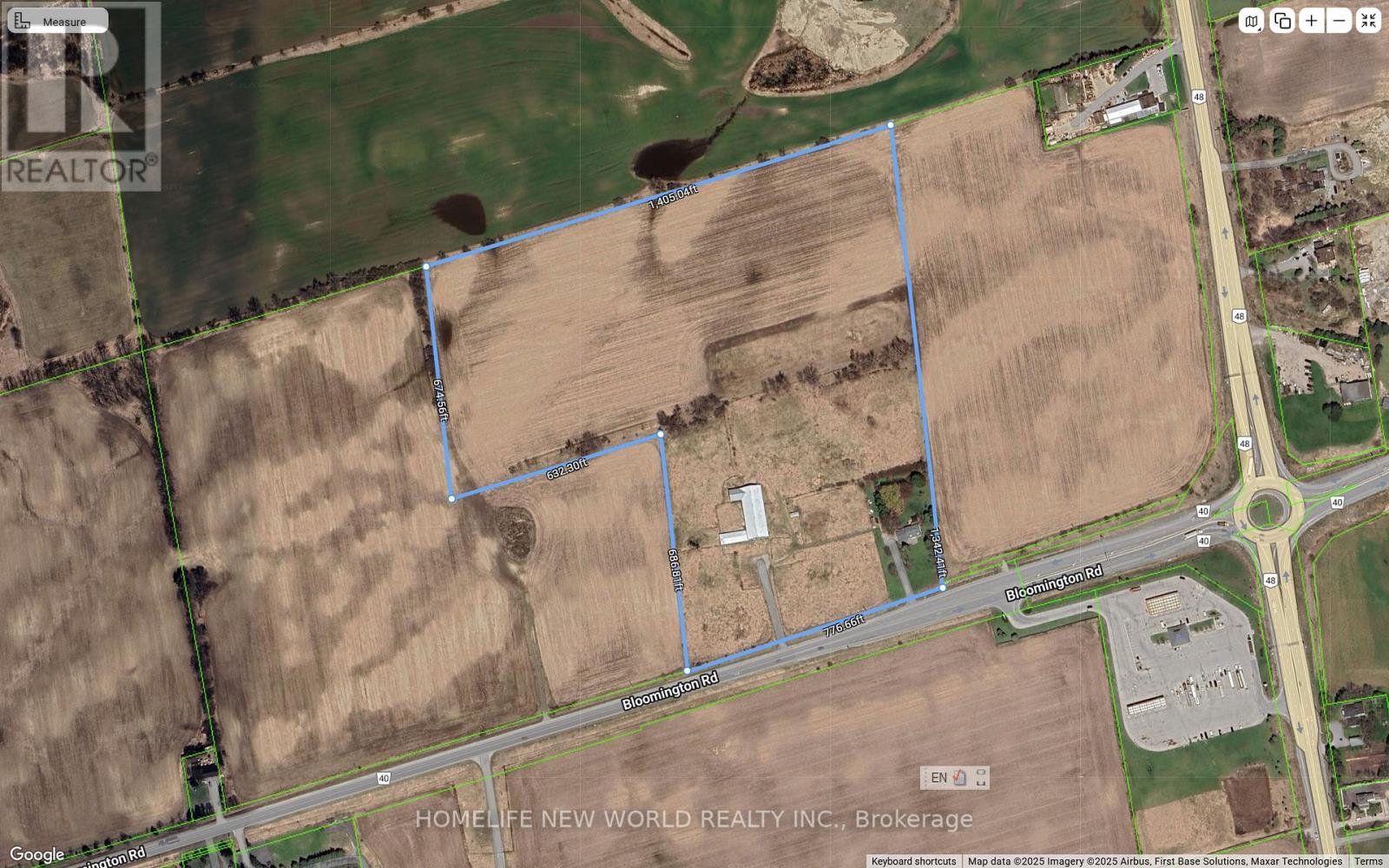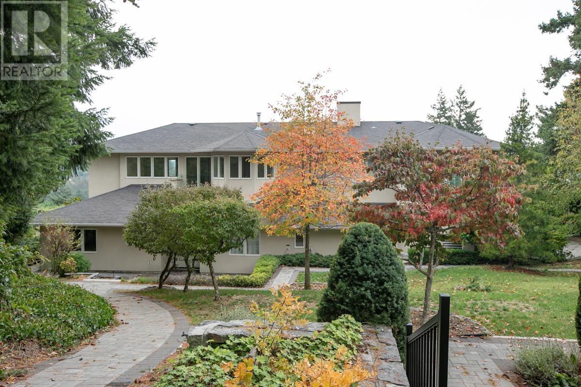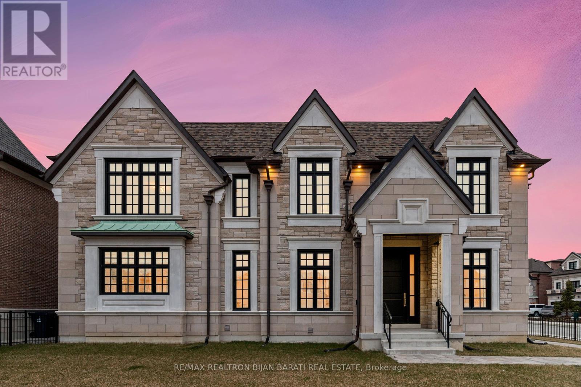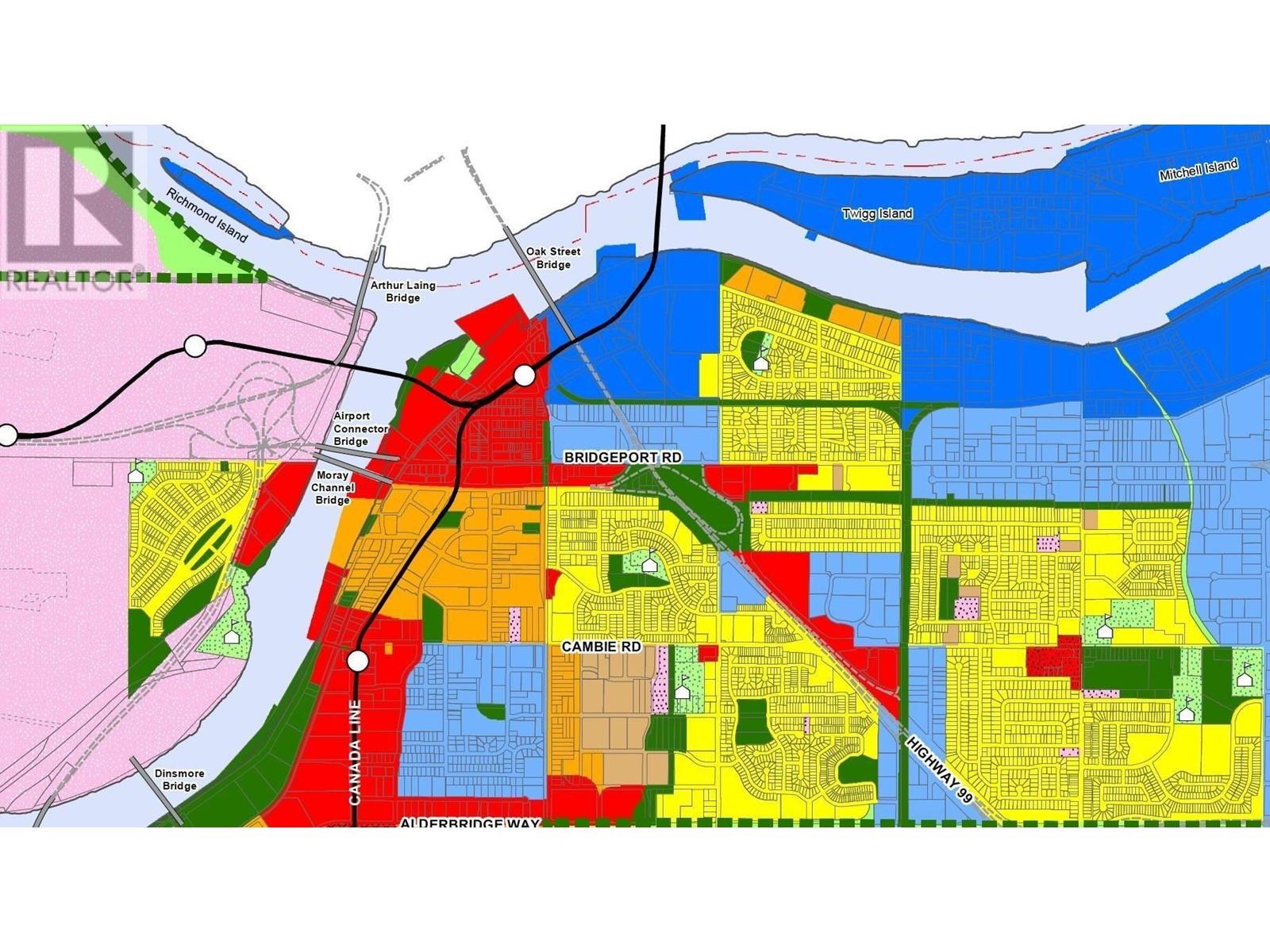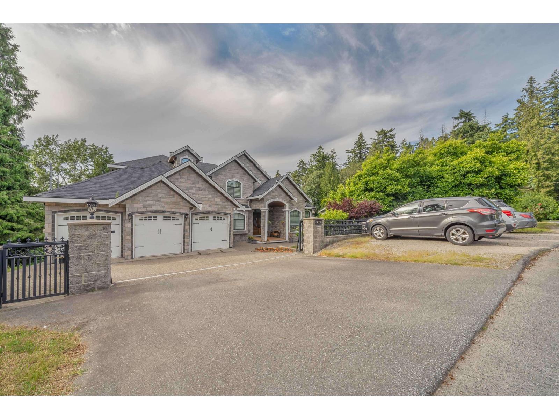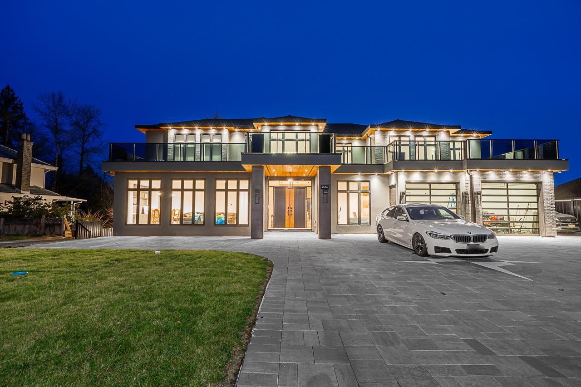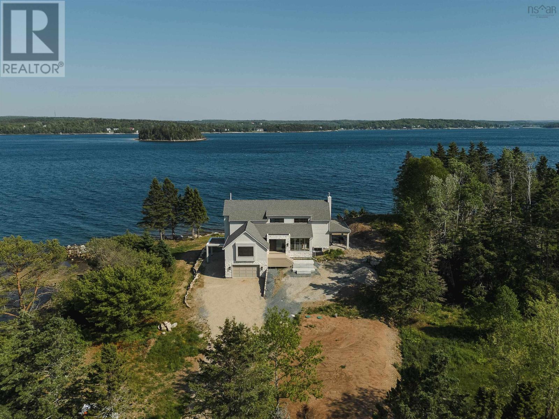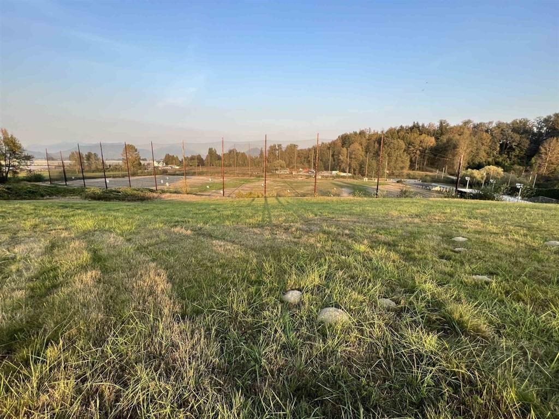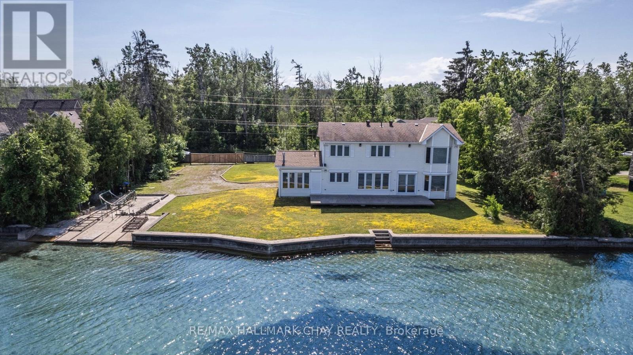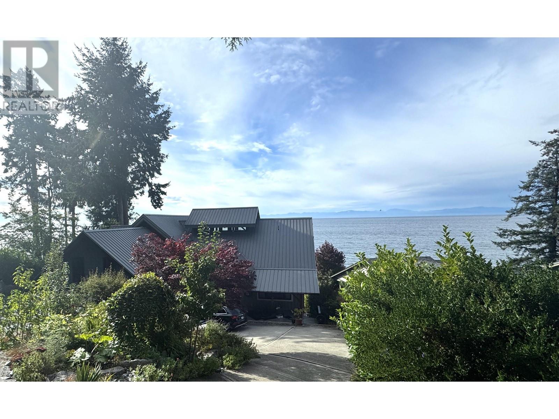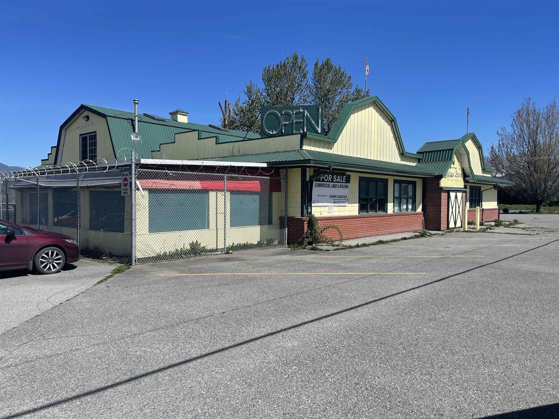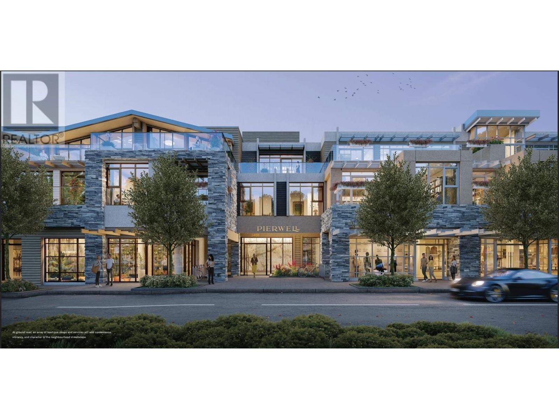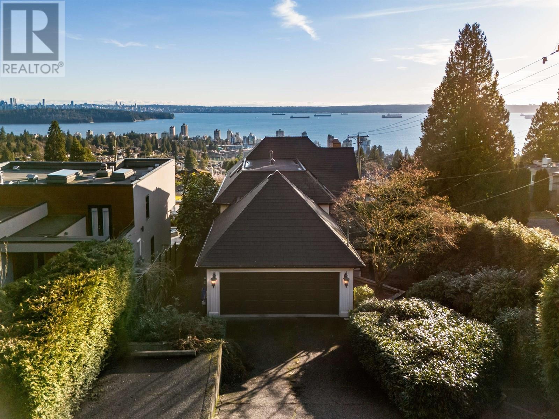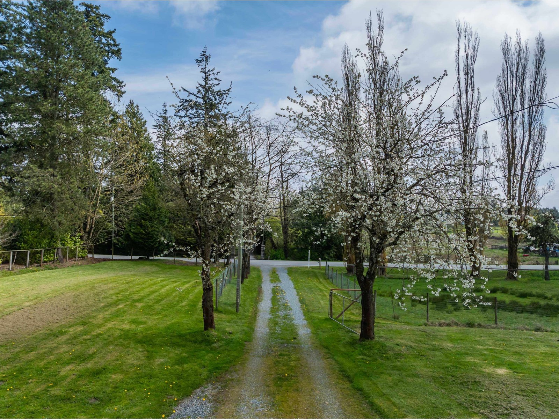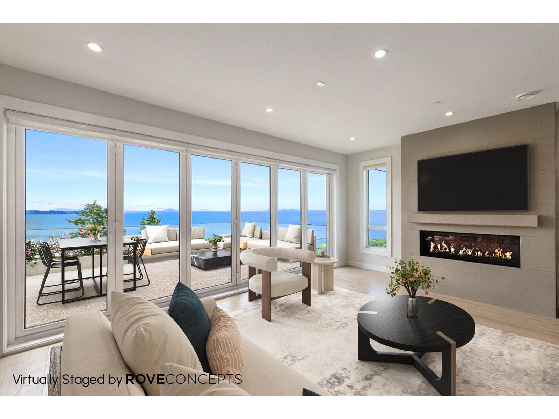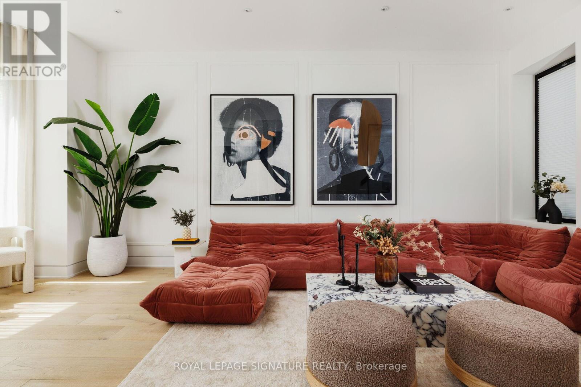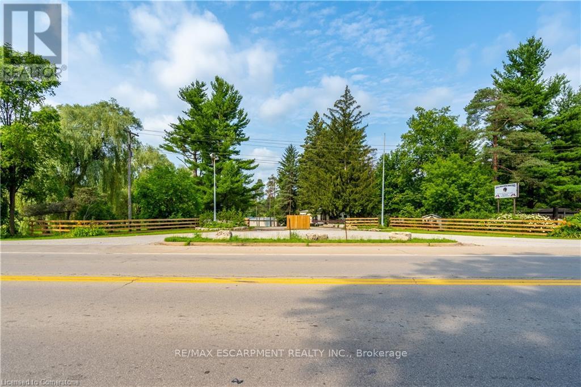539 Metcalfe Avenue
Kelowna, British Columbia
Nestled in the heart of Lower Mission, one of the most sought-after neighborhoods, this exquisite 5-bedroom estate blends timeless luxury with modern sophistication. Just minutes from the shores of Lake Okanagan, this home sits on a large lot surrounded by trees and lush greenery, offering both privacy and convenience. Completely transformed inside and out, this residence spans over 5,500 sq. ft. and showcases luxury finishes throughout. The traditional floor plan has been updated with contemporary touches while preserving its elegant charm. Features include a state-of-the-art media room, steam room, sauna, and a Control4 smart home system.Luxury extends outdoors to a resort-style patio featuring a large swimming pool, smart-controlled sunshades, misting systems, and heaters for year-round comfort. An outdoor kitchen with gas BBQ, authentic pizza oven, sink, and fridge sets the stage for unforgettable gatherings.The home’s exterior features striking copper roof dormers, lush landscaping and additional double-car garage. The first garage equipped with an electric car charger, while the second has been transformed into a high-end home gym including built-in cabinetry,bar fridge,cork flooring and a climate control system.Beyond the property, the Lower Mission lifestyle awaits - Just steps from the beach, trendy coffee shops, and the brand-new DeHart Park, this home offers the ultimate blend of luxury and location. (id:60626)
Engel & Volkers Okanagan
5096 Bloomington Road
Whitchurch-Stouffville, Ontario
Beautiful more than 33 acres with detached house, be able to see Downtown Toronto night lights, non-farm residence with portion being farmed, one of the best location of at Stouffville. Good investment with income. Sell "as it is". (id:60626)
Homelife New World Realty Inc.
2910 & 2920 35 Street
Ponoka, Alberta
Unique Investment Opportunity; This Quarter Section located in a Prime Location with easy access to Highways 2, 2A, and 53. It includes two titles and a Structural Development Plan available for discussion with the Town of Ponoka; there may be the possibility of development into Country Residential Acreages in the future. Located at the town's edge, it is near local amenities like a golf course, as well as a major Equestrian Event Center, enhancing its appeal. The town is known for hosting significant Equestrian Events, including Canada’s second largest Professional Rodeo and the World Professional Chuck Wagon Races. The property is well-connected with a nearby local airport and is only 40 minutes from the International Airport in Nisku, near Edmonton. Medical Professionals would benefit from its access to over 25 hospitals within an hour's drive. The land is currently being used for farming and grazing, while also offering great potential for future development, making it Prime Real Estate in Alberta with a variety of possible uses and excellent growth prospects or if you simply want to park some money and buy the land for future investment. (id:60626)
Realty Executives Alberta Elite
Alberta Realty Inc.
6220 Summit Avenue
West Vancouver, British Columbia
Stroll past the tranquil waterfall pond,through the 2-storey glass entry atrium w/sweeping steel staircase to the stunning custom 2005 Mediterranean Villa w/SOUTH facing Ocean views.The dream home you've been waiting for!Architecturally designed concrete, steel &wood construction. 3 storey elevator,6 bedrooms,5-bathrooms,basement Rec room & 2nd kitchenette.Practical for growing & extended families,perfect for entertaining.The grande foyer extends to the formal living & dining rooms&through the arched pillar walkway to the flat South facing Great Lawn. Master Suite rotunda sitting-room w/180 breathtaking Ocean&Mnt views.19,602sq.ft. lot, private English gardens w/waterfalls, ponds & flat country lane driveway w/2.5 car concrete garage.Steps to Larson Beach,Gleneagles Rec, School&Golf course. (id:60626)
RE/MAX Crest Realty
Exp Realty
29 Ballyconnor Court
Toronto, Ontario
Elegant Modern Custom Home Expertly & Tastefully Crafted by One of Canada's Finest Builders: *Knightsbridge* In One of the Most Coveted, Classy, and Quiet Neighbourhoods in Toronto! This Stunning ** New Home ** Offers Approximately 5,600 Sq.Ft of Luxurious Modern Living Space Includes 4+2 Bedrooms & 7 Washrooms! It Features: An ** E-L-E-V-A-T-O-R ** for 3 Levels! Impressive Architectural Design with Warm Accents and A Functional Layout! Soaring Ceiling Height (1st Flr >> 10, 2nd Flr >> Master:10 Others:9)! Hardwood Flr and Led Lighting Thru-Out Main & 2nd Flr! High Quality Metal Fence Wraps Around the Front of the Property! Beautiful Stone/Pre-Cast Design in Façade and Other Three Exterior Sides!! Comfortable Home for Living with Direct Access from Garage to Main Floor and Mudroom Includes a Large Guest Closet! Chef Inspired Modern Kitchen with State-Of-The-Art Appliances and A Large Breakfast Area (Like A Dining Room)!Huge Open-Concept Principal Living and Family Area with Gas Fireplace and Vaulted Ceiling, Walk-Out to Patio and Private Fully Fenced Backyard! Large Formal Dining Room Can Be Used as A Living Room, Depends on Your Usage! Breathtaking Large Master Bedroom Boasts an Amazing Boutique Style Walk-In Closets & Skylight Above, and A Bright Gorgeous 7 Pc Heated Floor Ensuite! 3 Additional Bedrooms With 3 Ensuites & 3 W/I Closets, Plus 2nd Floor Laundry Room! Fully Finished Lower Level Offers a Guest Suite and Own Ensuite, 2nd Powder Room, Huge Entertainment Rec Room, and A Great Room, Walkout to The Backyard! This Prime Location Is Truly the Best of The Best. High Ranked Secondary School Zone: AY Jackson!! Cannot Be Missed and Must Be Seen! (id:60626)
RE/MAX Realtron Bijan Barati Real Estate
4508 Caballero Avenue
Ottawa, Ontario
NEW TO BE BUILT BY BLACK RIDGE HOMES. Rarely offered, purpose built, GENERATIONAL HOME situated in one of Ottawa's most sought after neighbourhoods, Rideau Forest. Boasting over 7000 sq ft of above ground living space, 5 beds, 6 baths, this luxury custom home has it all! The Entire main floor has 12ft ceilings, with 10ft ceilingson the second level and 10ft ceilings in the basement.The 4 bd 5 bth Primary Residence features an oversized foyer, dining room, office living area with fireplace and custom millwork. Continued with a chef's kitchen complemented by high end appliances and a walk in pantry. Outdoor covered patio and cookout area are also highlighted on this level. Second floor Primary has WIC, 5pc en suite and walk out turf balcony. 3 other bedrooms with ensuitesand a laundry room round out the upper level. Secondary residence includes luxury kitchen/ living area with main floor primary bedroom and private patio. Secondary residence has a separate HVAC system. This is the house you and yourfamily have been waiting for! Home is to be built, the builder is happy to discuss/accommodate changes or alterations. Reach out to take a tour of some of our similar nearby builds. HST rebate to builder (id:60626)
Lpt Realty
9151 Beckwith Road
Richmond, British Columbia
16,698 square ft lot, Potential for rezoning to C6 - Commercial & Hotel. Land is located directly beside Costco, 2 blks from River Rock Casino & Canada Line. Central location with easy access to airport, Hwy 99 and Oak St. Bridge. Mixed employment land use in Richmond OCP. Future of area will have great potential. All measurements are approximate. (id:60626)
Laboutique Realty
9151 Beckwith Road
Richmond, British Columbia
16,698 sq ft lot, T4 zoning in Richmond OCP. Land is located directly beside Costco, 2 blks from River Rock Casino & Canada Line. Central location with easy access to airport, Hwy 99 and Oak St. Bridge. Mixed employment land use in Richmond OCP. Future of area will have great potential. All measurements are approximate. (id:60626)
Laboutique Realty
12701 107a Avenue
Surrey, British Columbia
Discover the potential for a future townhouse site or enjoy this executive custom-built 3-level home spanning over 6,000 sq ft of luxury on a massive 32,000 sq ft lot. This rare offering provides unmatched space, privacy, and long-term potential. Step inside to find 8 spacious bedrooms and 7 bathrooms, soaring high ceilings, and an expansive open layout. The heart of the home features a stunning kitchen, complemented by a spice kitchen. A main-floor bedroom with a full ensuite adds ideal flexibility. Additional highlights include a triple garage with ample parking, 3 oversized decks across all levels, central A/C on 2 levels, 2 basement suites, and a media room. Whether you're seeking a prime investment or development site or a luxury estate home, this one-of-a-kind property offers the best of both worlds. (id:60626)
Century 21 Coastal Realty Ltd.
9376 164 Street
Surrey, British Columbia
Luxury Estate by SRM Homes - Experience unmatched elegance in this custom-built 7,435 sq. ft. masterpiece by SRM Homes, set on a sprawling 16,160 sq. ft. lot. Featuring French oak floors, custom millwork, and a warm, modern color palette, this home seamlessly blends timeless design with contemporary touches. Thoughtfully crafted for both grand entertaining and intimate gatherings, it offers bright, spacious living areas and effortless indoor-outdoor flow. Every detail reflects quality and sophistication, making this estate a rare gem in luxury living. An entertainer's paradise featuring a private backyard oasis spacious enough for a basketball court, swimming pool, and seamless indoor-outdoor living. 2- 1 bedroom suites, theatre room, wet bar, open concept designed for entertaining. (id:60626)
RE/MAX 2000 Realty
7026 St Margarets Bay Road
Boutiliers Point, Nova Scotia
Welcome to this one-of-a-kind coastal masterpiece offering over 550 feet of pristine waterfront and 5400 square feet of expertly designed living space across three levels. Just 25 minutes from the city, and a stones throw to some of the province's most stunning natural attractions, this brand-new custom designed home is a private oasis where breathtaking ocean views make it feel like you're sailing on a luxury cruise ship. With 6 beautifully appointed bedrooms, 4.5 bathrooms, and 5 separate thoughtfully designed outdoor living zones - some complete with stunning wood-burning fireplaces, setting the tone for the perfect oceanside evening - this home is the ultimate sophisticated blend of timeless craftsmanship and modern luxury. Highlights include exquisite custom millwork in every room, classic white oak floors and staircase, high-end integrated appliances, a dream laundry room, and top-tier designer lighting throughout. The windows and doors are incredible. The Marvin Windows Elite package floods the space with natural light, while Emtek bronze hardware, Maibec wood siding and stunning natural stone brought in from an Ontario quarry elevate every detail. Step outside to your private beach, launch a boat from your backyard, or build your dream wharf with the existing permit. A 950 square foot garage, composite decking, and maintenance-free soffits add function to the beauty. Whether you're entertaining, relaxing, or building a family legacy, this is a rare opportunity to own home built for the ages; a generational waterfront property designed with the utmost quality for love, life and lasting memories. (id:60626)
Parachute Realty
4387 Gladwin Road
Abbotsford, British Columbia
A unique and rare opportunity to purchase 35 acres on Gladwin Rd, so close to developments. This property is land only with approximately 11acres zoned CGC for golf course and it's uses related to golf courses. Such as club house, restaurant/pub, campground, assembly, accessory residential use and seasonal produce stand. Could also be used for farm alcohol production, greenhouses, commercial farming. Or just build your dream house with incredible panoramic views. This property is located next to a golf course and driving range. There are approximately 24 acres of flat/cleared fertile farm land. Great value for future holdings. (id:60626)
RE/MAX Truepeak Realty
2653 Leonard Street
Innisfil, Ontario
Rare Lake Simcoe Gem 150' of Prime Waterfront! Welcome to an extraordinary waterfront opportunity featuring 150 feet of hard-packed sandy shoreline, crystal-clear waters, and a panoramic island view. This Viceroy-built home offers nearly 3,000 sq ft of pristine living space over two levels, with 4 bedrooms and 3 full baths. Enjoy large principal rooms and an open-concept kitchen/living area with breathtaking lake views through expansive windows, plus a walkout to a 37-foot concrete patio. The spacious family room boasts a gas fireplace and patio walkout, perfect for lakeside entertaining. Retreat to the generous primary suite with a bay window overlooking the water, walk-in closet, and luxurious 5-piece ensuite with separate water closet. Two additional bedrooms offer lake views, and a fourth provides added flexibility for guests or office space. Full concrete breakwall with cut in stairs to the water, full services (municipal water, sewer, gas), and an incredibly rare two-slip marine rail system leading to the concrete floor of a former boathouse (grandfathered). All main-floor windows/doors are fitted with electronic security/sun blinds. Bonus: dry concrete crawl space ideal for storage. Potential for lot severance (buyer to do due diligence). Located minutes from shopping, amenities, GO train, and excellent access to Hwy 400 & 11. This is a once-in-a-generation offering on one of Lake Simcoe's most desirable stretches of shoreline. (id:60626)
RE/MAX Hallmark Chay Realty
3387 Beach Avenue
Roberts Creek, British Columbia
Experience coastal lifestyle in this breathtaking Timber Frame waterfront home, where luxury meets tranquility. Wake up to the soothing sound of waves and soak in stunning SW ocean views from your private deck or hot tub. With direct access to a secluded beach, every day feels like a vacation-whether you're enjoying morning walks along the shore or unwinding with a sunset cocktail. Designed for effortless entertaining, the open-concept living space features a gourmet kitchen, while a built-in sound system sets the perfect ambiance for any occasion. A charming suite provides space for a caretaker, plus an additional 2-bed oceanfront suite offers the perfect retreat for guests or an income opportunity. The perfect package for multi generational family too. Make this dream home your reality! (id:60626)
RE/MAX City Realty
39809 No. 3 Road
Abbotsford, British Columbia
Prime corner property on NO 3 exit from freeway going towards Yarrow. Zoned C1, Approximately 32000 SQ. FT. lot, over 6000 sq. ft. building. 2 road frontage. lots of traffic. Only commercial property left on that exit. Building is over 7000 sq feet. (id:60626)
Homelife Advantage Realty (Central Valley) Ltd.
251203 Sunshine Road
Rural Rocky View County, Alberta
SELLER APPLIED IN 2024 TO REDESIGNATE THE SUBJECT 3 ACRE LAND TO LIVE-WORK (S-FUD) LAND USE,RECENT MEETING WITH THE ROCKY VIEW WAS jUNE 17TH.2025 AND THEY APPROVED THEIR APPLICATION TO MATCH THE NEIGHBORS LAND USE ,WHICH IS S-FUD,WHICH TRANSLATES TO 50% COMMERCIAL AND 50 % RESIDENTIAL,NEXT BOARD MEETING IS IN SEPTEMBER AND SELLER IS TOLD BY THE DESIGNER THAT VOTING WILL HAPPEN IN OTCTOBER TO GRANT THE SELER S-FUD STAUS FOR THIS LAND,RIGHT AFTER THAT , ROCKY VIEW WILL START AN ASP PROCESS . ALMOST 3100 SQURE FEET HOUSE IS VERY NICE AND CLEAN,TOTAL OF 5 BEDROOMS,4 BEDROOMS UPSTAIRS,MASTER WITH 5PCE BATH EN SUITE,WALK IN CLOSET AND 3 OTHER GOOD SIZE BEDROOMS WITH COMMON BATHROOM.MAIN FLOOR BEDROOM,FULL BATH ROOM. LAUNDRY ROOM WITH LAUNDRY SINK,LARGE LIVING AND DINING,BEAUTIFULL KITCHEN WITH ISLAND AND BREAKFAST BAR, GRANITE COUNTER TOPS,FAMILY ROOM WITH BUILT IN SHELVES,HIGH CEILING IN THE LIVING AREA,BASEMENT IS UNFINISHED WITH 4 LARGE WINDOWS,BRAND NEW 2 FURNACES ,HOT WATER TANK AND TRIPLE CAR GARAGE. THERE 3 SHOPS ,1000 SQUARE FEET EACH,TOTAL OF 3000 SQURE FEET, 2 SHOPS ARE CURRENTLY LEASED UNTIL DEC.2025,ONE SHOP OWNER IS OPEARTING AS AN CAR REAPIR SHOP WITH 200 SQURE FEET MEZZANINE,HALF BATH AND SMALL OFFICE SPACE. EXCELLENT OPPORTUNITY FOR THE TRUCKING BUSINESS WITH GRAVELED YARD ,HAS AN ACCESS FROM THE 100 STREET AND AS WELL AS THE HOUSE GOT ACESS FROM THE SUNSHINE ROAD. EASY ACCESS TO STONEY TRAIL AND COUNTRY HILL BLVD. (id:60626)
Maxvalue Realty Ltd.
Ph5 2490 Marine Drive
West Vancouver, British Columbia
Welcome to Pierwell, a limited collection of 36 oceanside residences in Dundarave Village. Penthouse 5 is a 2 bed 2.5 bath home with soaring vaulted ceilings and a spectacular 647 sqft walkout terrace ideal for entertaining. PH5 has a luxurious foyer, large kitchen with island, walk-in pantry, powder room, and full size laundry with side-by-side washer/dryer. Interiors by award-winning Cristina Oberti design, Italian-made cabinetry by Stosa Cucine & Inform, Intek closet systems, state-of-the art Gaggenau 400 series appliance package, herringbone oak hardwood flooring, and air conditioning. Residents will enjoy exclusive access to the 2-level gym, yoga space, sauna. Includes private 2-car gated garage with EV-ready parking. Enjoy peace of mind with a 2-5-10 year New Home Warranty. (id:60626)
Rennie & Associates Realty Ltd.
Rennie Marketing Systems
2198 Rosebery Avenue
West Vancouver, British Columbia
Experience unparalleled luxury in this meticulously redesigned residence, offering unobstructed panoramic views from UBC Ocean to Downtown Vancouver and Mount Baker. Situated on a serene south-facing corner lot in West Vancouver´s coveted Dundarave neighborhood, this home features an expansive formal dining and living area with soaring double-vaulted ceilings. The lavish master suite boasts an oversized spa-inspired shower with breathtaking city vistas. Two spacious guest bedrooms, each with en-suite bathrooms, complete the upper level. A versatile two-bedroom legal suite on the lower level serves as an exceptional space for entertainment or as a potential mortgage helper. Every floor and window are designed to maximize the awe-inspiring views. Comprehensive renovations, including a new roof and updated exterior finishes, ensure a harmonious blend of modern amenities and timeless elegance. Located just minutes from essential amenities, this home epitomizes luxury living. (id:60626)
Royal Pacific Realty Corp.
3091 248 Street
Langley, British Columbia
Once in a lifetime opportunity to own this absolutely gorgeous 29 Acre property with 2 road frontages. This exceptional property is the perfect location for your dream country estate or for various types of farming. Easy access to Highway #1 and could be used as hobby farm or to grow various types of crops, fruits and vegetables. This is a rare opportunity and a great location to build your dream home! Call now for more info (id:60626)
Sutton Group-West Coast Realty (Surrey/24)
14999 Blackwood Lane
White Rock, British Columbia
Incredible Pier & Ocean Views 4535 sqft of exquisite living spaces on 4 Levels maximizing views & Privacy. Elevator, Nano Walls ,A/C, Radiant heated floors w/ concrete between floors, Executive Contemporary Kitchen w/Island, Euro appliance pkg & Wok Kitchen. Control 4* .Luxurious spa inspired bathrooms,5 large bedrooms .Primary Bedroom w/Ocean view. ,Gym, Media Lounge, Legal 2 bedroom suite. An entertainers paradise Ocean View open and covered balconies ,patios & sundecks exceed 2500 SF with a roof top deck overlooking the White Rock Pier. Entertain in grand style on top of the world .Easy Walking distance to Dining @ the Pier, or stroll White Rock Beach Promenade. Schools: White Rock Elementary & Semiahmoo Secondary .ONE OF THE BEST VIEWS IN THE CITY. Relax & Enjoy an Exceptional build w/ concrete, steel& wood framing .Four car Garage 708 SF & Driveway for 4 cars. East Side of Property a City Green Space-so no Neighbor. Digital Brochure available Floor Plan and Video (id:60626)
Hugh & Mckinnon Realty Ltd.
17 Lakeview Avenue
Toronto, Ontario
A rare opportunity to own a true architectural gem on the iconic Lakeview Avenue in Trinity Bellwoods. Meticulously designed and built by the NSA Design Build firm, this bespoke residence masterfully unites classic Victorian character with striking modern sophistication. Every inch showcases flawless craftsmanship, soaring ceilings, and hand-selected imported finishes of the highest calibre. Exceptionally deep 150 foot lot rarely offered in the area, spanning 3,517 sq ft of refined living space (2,607 sq ft above grade), the home includes a fully private 910 sq ft nanny/in-law suite with a separate walk-out entrance and the exceptional convenience of 3-car parking. Ideally situated just steps from top-ranked schools, the TTC, celebrated restaurants, vibrant nightlife, acclaimed galleries, and curated boutiques. Please see the attached list of features, inclusions/exclusions, and exciting potential for a future lane house. (id:60626)
Royal LePage Signature Realty
976 52 Highway N
Hamilton, Ontario
A rare opportunity to own 49 acres of prime land in Ancaster, Ontario. Formerly a campground and trailer park, this property offers potential for development, recreation, or investment. Featuring a large, tranquil pond, mature trees, and easy access to Highway 52, the land is ideal for a variety of uses. The property is just minutes from Ancaster's amenities, including shops, schools, and parks, while offering the peaceful setting of rural living. With a rich history and versatile zoning, this is the perfect canvas for your next venture. Don't miss out on this unique, expansive piece of land! (id:60626)
RE/MAX Escarpment Realty Inc.
976 52 Highway N
Ancaster, Ontario
A rare opportunity to own 49 acres of prime land in Ancaster, Ontario. Formerly a campground and trailer park, this property offers potential for development, recreation, or investment. Featuring a large, tranquil pond, mature trees, and easy access to Highway 52, the land is ideal for a variety of uses. The property is just minutes from Ancaster's amenities, including shops, schools, and parks, while offering the peaceful setting of rural living. With a rich history and versatile zoning, this is the perfect canvas for your next venture. Don’t miss out on this unique, expansive piece of land! (id:60626)
RE/MAX Escarpment Realty Inc.
4 - 1118 North Drive
Muskoka Lakes, Ontario
Exceptional year-round lakeside retreat offering 468 feet of frontage on beautiful Bruce Lake with southern exposure for all-day sunlight. The main floor showcases a bright, functional, open-concept layout with soaring ceilings, a gorgeous wood-burning fireplace, and lake views. The kitchen is well-equipped, and the spacious dining area allows you to host large gatherings with ease. The primary suite is conveniently located on the main floor and features an ensuite bathroom, walk-in closet, and scenic lake vistas; an additional bedroom completes this level. The lower level has been thoughtfully designed with a family room, wet bar, and two further bedroom suites, each equipped with full en-suite, walk-in closets, and lake views providing privacy for guests or family. The waterfront is the perfect setting for lakeside enjoyment, featuring a swim spa, children's playground, multiple gathering spaces, generous deck areas, and a large dock so your outdoor space caters to all ages. The cottage benefits from a durable Enviroshake roof, a generator wired to power the entire home, Inexpensive Geothermal Heat, a newly constructed 2-car garage with a studio space, a loft, ample natural light from floor-to-ceiling windows, plus separate septic systems. A paved driveway adds to the convenience, plus there is more than 7 acres of land to explore and enjoy. Additionally, the property is sold turn-key with most furnishings, allowing for immediate enjoyment. (id:60626)
Harvey Kalles Real Estate Ltd.

