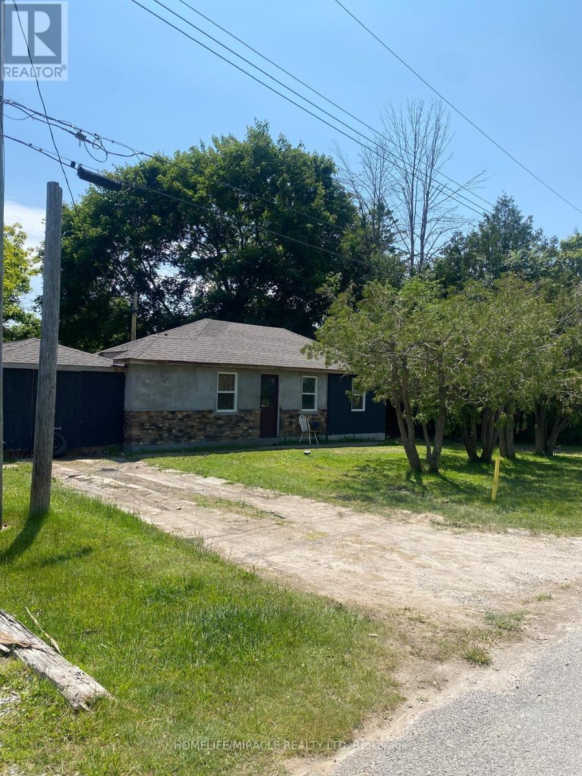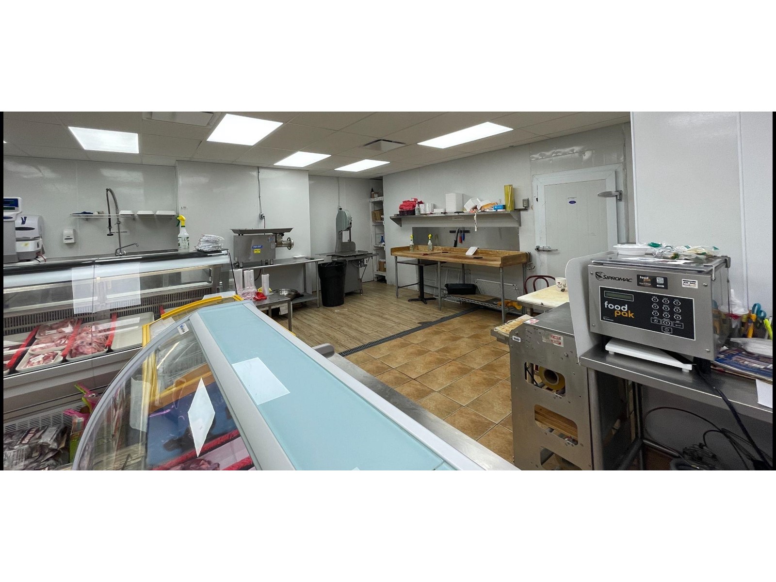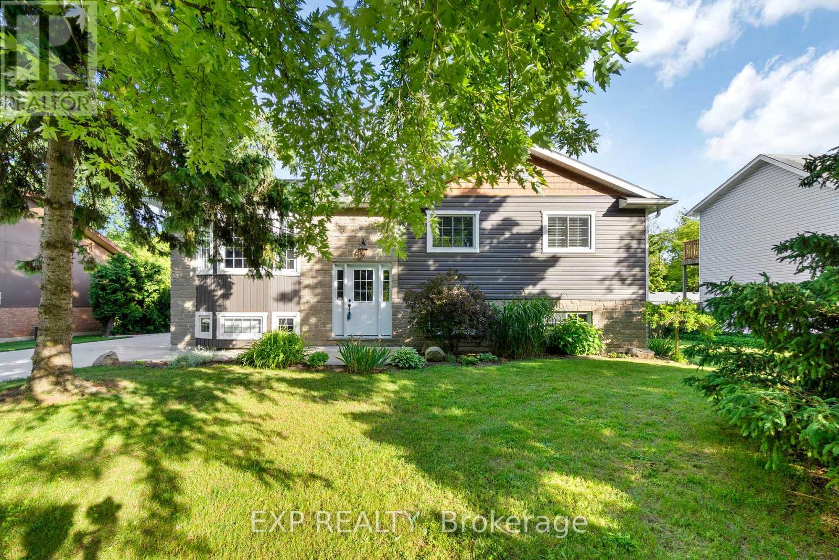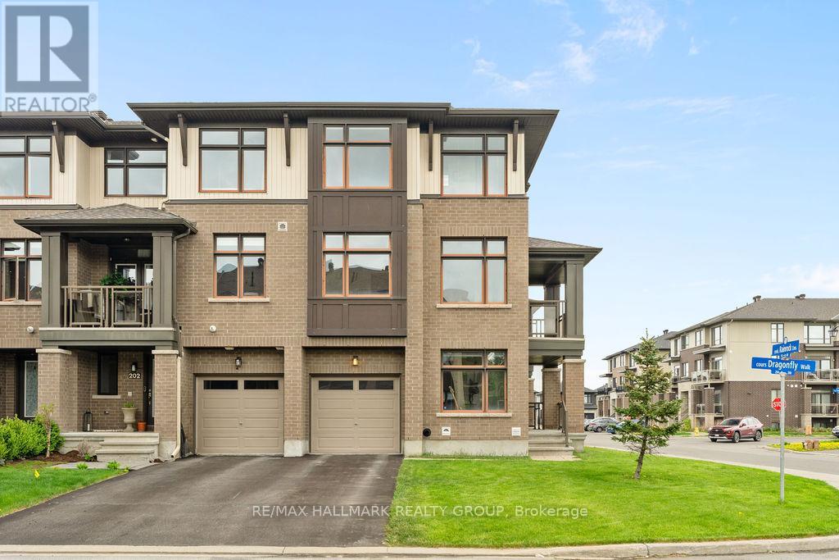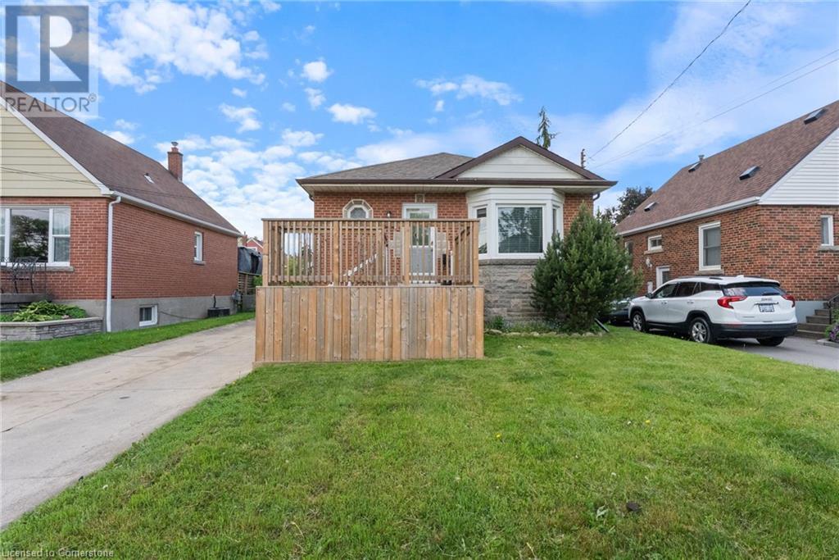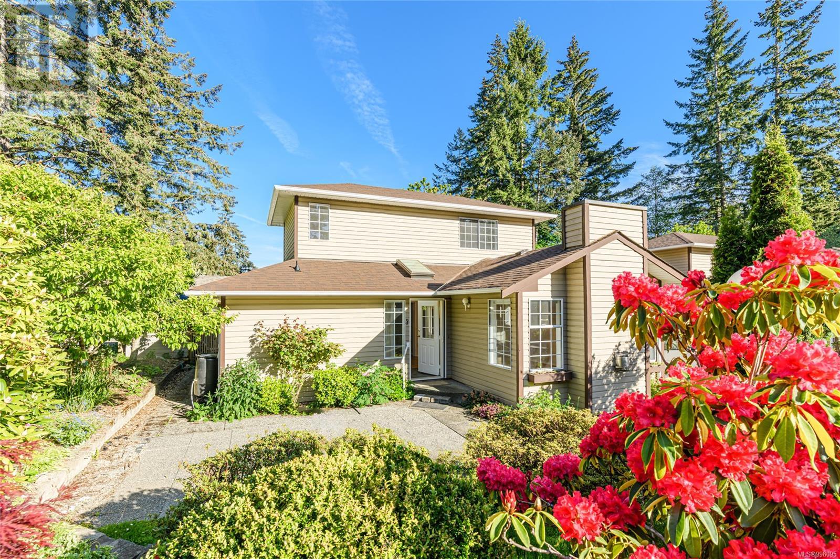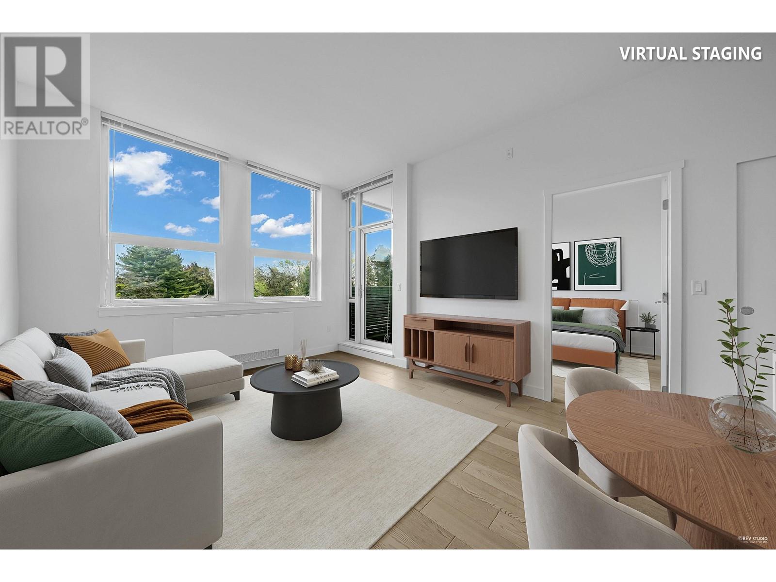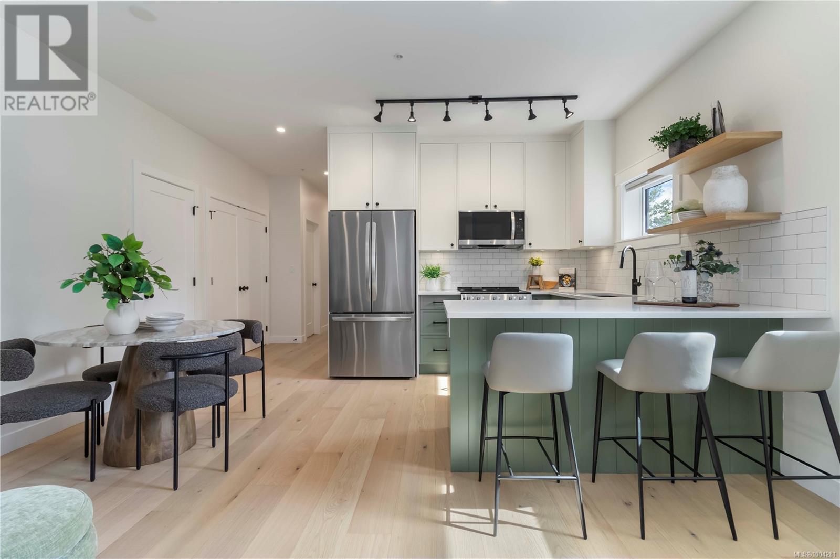15 Stalker Street
Collingwood, Ontario
Steps to the Bay! Updated 4-Bed Home on Spacious Lot! The Ultimate 4-Season Escape! Welcome to your dream retreat just steps from the sparkling shores of Georgian Bay! Situated on a generous lot in a peaceful neighbourhood, this beautifully updated 4-bed, 2-bath home offers the perfect blend of style, functionality, a year-round enjoyment. Whether you're searching for a full-time residence or a weekend getaway, this 2,053 sq ft gem delivers comfort a convenience in every season! Boasting a unique reverse floor plan, the home is thoughtfully designed to take full advantage of natural light & optimize your living & entertaining space. The upper level is where you'll find the heart of the home: an open-concept layout featuring a spacious kitchen with granite countertops, a large center island with seating, & ample cabinetry, ideal for cooking & gathering with friends & family. The adjoining dining area opens onto a walkout deck, perfect for BBQs or morning coffee in the fresh air. A cozy lounge space completes this level, providing a welcoming place to relax after a day at the beach or on the slopes. On the main level, a warm & inviting family room anchored by a gas fireplace creates the perfect atmosphere for movie nights, game nights, or curling up with a book. 4 well-proportioned beds offer comfortable accommodation for family & guests, while 2 full baths & plenty of closet space ensure practicality meets comfort. Additional features include a large rear storage area, ideal for stowing away seasonal gear, bikes, paddleboards, or skis. With recent updates throughout & plenty of thoughtful touches, this home is truly move-in ready! Just steps to public water access & close to local ski hills, golf courses, scenic trails, & all that Collingwood & Blue Mtn have to offer, this property is the ultimate base for 4-season living. Whether you're enjoying sunny beach days, fall hikes, winter skiing, or spring bike rides, you'll love coming home to this welcoming property! (id:60626)
Royal LePage Locations North
164 Riverbank Drive
Georgina, Ontario
Discover this charming waterfront bungalow at 164 Riverbank Drive in Pefferlaw, offering a tranquil retreat on the Pefferlaw River with direct water access to the water and just a short boat ride to the stunning Simcoe Lake (three (3) Kilometers South of the southeastern shores) and close to Holmes Point Park. Nestled on just under 0.5 acres of lush landscape, surrounded by trees, this 2-bedroom, 1-bathroom property sits on a peaceful dead-end street, providing privacy and serenity. While it's a fixer-upper, with the right vision, steady hands, and a touch of heart, this home has incredible potential to become a cozy cottage or a year-round residence and with a little love and creativity, your cottage core dream home is within reach, perfect for those seeking a peaceful escape or a permanent lakeside haven and becoming a Pefferlanean!!House including the condition of the well and holding tank are being sold as is where is. (id:60626)
Homelife/miracle Realty Ltd
59 Ridge Road E
Grimsby, Ontario
Welcome to 59 Ridge Road East, Grimsby – a rare and remarkable opportunity to build your dream home on a breathtaking 67.6 ft x 333.6 ft lot perched on the sought-after Ridge Road, overlooking the Niagara Escarpment. Through the forest take in the serene views of Lake Ontario, CN Tower, Toronto skyline, and downtown Grimsby. The Seller is motivated and the property NEC permit secured for a custom 3,600+ sq ft modern home design by award-winning SMPL Design Studio, featuring 3-car garage, 4 bedrooms & 4 bathrooms, Main floor office, and Covered outdoor living space. The site plan provides room for a pool and an area to create a backyard oasis. The lot backs onto mature trees and the Bruce Trail, with no front or rear neighbours – offering total privacy and serenity just minutes from the downtown core. Hydro, natural gas, and cable are at the road. The proposed septic and cistern systems already laid out in the grading plan. This is a builder’s or end-user’s dream—perfect for those looking to create a one-of-a-kind residence on the ridge in one of Grimsby’s most coveted locations. Whether you're an investor, developer, or someone ready to build a forever home surrounded by nature, this offering delivers unmatched value. Enjoy country-like living just minutes from the QEW, future Grimsby GO Station, schools, marinas, vineyards, shops, and the hospital. With sweeping views, NEC permit, and stunning architectural plans, this is an extraordinary opportunity not to be missed. (id:60626)
RE/MAX Escarpment Realty Inc.
1228 Confidential
Surrey, British Columbia
Discover a thriving business opportunity with this profitable halal meat and grocery store, strategically located just off busy Scott Road. This gem boasts an unbeatable location with high visibility and consistent foot traffic, making it a go-to destination for the local community. The store is well-established and caters to all communities, offering a wide variety of halal meats and groceries that keep customers coming back. Don't miss out on this rare opportunity to own a turnkey business in a prime location. Act fast- this one won't last long! (id:60626)
Woodhouse Realty
8033 Willsie Line
Lambton Shores, Ontario
DISCOVER THIS BEAUTIFUL TIDY RAISED BUNGALOW LOCATED IN WALDEN SOUTH, JUST MINUTES FROM THE CHARMING COMMUNITY OF PORT FRANKS. THIS STUNNING PROPERTY SITS ON A GENEROUS .35-ACRE LOT AND IS WITHIN WALKING DISTANCE OF A BOAT LAUNCH AND THE SERENE AUSABLE RIVER. IDEAL FOR BOAT LOVERS AND FAMILIES ALIKE, THIS MOVE-IN READY HOME FEATURES FOUR SPACIOUS BEDROOMS AND TWO BATHROOMS, OFFERING PLENTY OF ROOM FOR GROWTH AND COMFORT. ITS EXCELLENT LOCATION ALSO MAKES IT A FANTASTIC COTTAGE RETREAT, CLOSE TO PORT FRANKS AND ONLY 10 MINUTES SOUTH OF GRAND BEND BEACHES, AS WELL AS NEARBY WALKING TRAILS, THE RIVER, AND THE HIGHLY DESIRABLE PINERY PROVINCIAL PARK. THE OPEN-CONCEPT LAYOUT ENHANCES SOCIAL INTERACTION, REDEFINING THE LIVING EXPERIENCE BY MERGING THE KITCHEN AND LIVING ROOM INTO ONE COHESIVE SPACE. THE MASTER BEDROOM INCLUDES A CHEATER ENSUITE FOR ADDED CONVENIENCE, AND YOU'LL FIND TWO ADDITIONAL BEDROOMS ON THE MAIN FLOOR. DESCENDING TO THE LOWER LEVEL, YOU'LL DISCOVER A RECREATIONAL ROOM, A LAUNDRY ROOM, AN EXTRA BEDROOM, AND A BEAUTIFUL SPACIOUS 3-PIECE BATHROOM. OUTSIDE, A NICE-SIZED DECK INVITES YOU TO RELAX AND ENJOY THE OUTDOORS, WHILE A HUGE BACKYARD OFFERS AN ABUNDANCE OF SPACE FOR FAMILY ACTIVITIES. THIS PROPERTY IS NICELY LANDSCAPED WITH FLOWER BEDS, STORAGE UNDER THE DECK, AND A FOUR-YEAR-OLD 18' X 24' SHOP TO MEET ALL YOUR STORAGE NEEDS. RECENT UPGRADES INCLUDE SEVERAL NEW APPLIANCES, A NEW STEEL ROOF, NEW WINDOWS, A NEWER DECK (REPLACED 6 YEARS AGO), A CONCRETE LANEWAY, AND A NEWER WEEPING BED INSTALLED 7 YEARS AGO. THIS PROPERTY IS SIMPLY MOVE-IN READY, ALLOWING YOU TO SIT BACK AND ENJOY EVERYTHING IT HAS TO OFFER, THANKS TO ITS EXCELLENT LOCATION. THIS PROPERTY IS A MUST-SEE AS IT'S SIMPLY AMAZING. REACH OUT AND BOOK YOUR SHOWING TODAY! (id:60626)
Exp Realty
200 Dragonfly Walk
Ottawa, Ontario
Rarely offered 1,585 sq.ft. END UNIT townhome in Orleans' sought after Trailsedge community, with 3 bedrooms, 4 baths, + DEN (or optional fourth bedroom)! The main level features a tiled entry, 2 piece bath, a spacious garage, and a sun-filled den that could be used as a 4th bedroom or home office. The open concept second level is bright and inviting with tons of windows, gleaming hardwood floors, a custom floor to ceiling stone fireplace, and another convenient powder room. The chefs kitchen features a gas range, coffee bar, built-in microwave hood fan, quartz counters, and a large island. A covered balcony off the dining room is the perfect spot for morning coffee, or to slip outside to BBQ. The top floor has 3 generously sized bedrooms including the primary bedroom with a walk-in closet and ensuite with standup shower. A second full bathroom, and laundry complete this level. Nestled on a quiet, family-friendly street, conveniently located near Schools, Walking Trails, and Patrick Dugas Park. (id:60626)
RE/MAX Hallmark Realty Group
280 Montrose Avenue
Hamilton, Ontario
280 Montrose Avenue, a well-maintained 3+1-bedroom bungalow in Hamilton's sought-after Rosedale neighbourhood. This home offers approximately 875 sq ft of living space on the main floor, plus a finished lower level with its own kitchen, bedroom, and 3-piece bath ideal for multi-generational living or in-law setup. Enjoy a detached single-car garage and a driveway that fits up to 4 vehicles. Conveniently located close to shopping, parks, trails, schools, and Kings Forest Golf Course. A great opportunity in a family-friendly community. (id:60626)
Keller Williams Edge Realty
3 124 Valhalla Rd
Salt Spring, British Columbia
. (id:60626)
Pemberton Holmes - Salt Spring
304 6733 Cambie Street
Vancouver, British Columbia
East facing like-new One Bed + Den situated at THE CAMELLIA, a concrete boutique building located in the Prime Cambie corridor. Steps to Langara-49th Sky station, Langara College, Langara Golf Course and walking distance to Oakridge Centre. Heating/Cooling system throughout the unit. Open concept layout, spacious 10-ft ceilings with large windows that flood the space with natural light, creating a bright and welcoming atmosphere. The modern kitchen is equipped with stainless steel appliances, sleek cabinetry and oversized counter island. Amenities include fitness room and outdoor kids playground. School Catchment: Annie B Jamieson Elementary & Sir Winston Churchill Secondary. Call to book your private appointment! (id:60626)
Sutton Centre Realty
1 633 Belton Ave
Victoria, British Columbia
*Open House SUNDAY 1-3pm* Pictures are of the staged 3 bed unit but finishings are the same. Welcome to Kindred—a thoughtfully designed, light-filled 2-bedroom, 2-bath one-level townhome that blends modern comfort with sustainable living. An open layout and soaring French slider bring sunshine into the heart of the home. Enjoy premium finishes like engineered white oak floors, a Samsung heat pump, heated ensuite floors, and an electric fireplace. Tucked away on a quiet, tree-lined no-through street in Vic West, Kindred is steps from cafés, parks, the Galloping Goose Trail, and vibrant village life. A best-in-class bike garage offers space for all your bikes—including cargo bikes—and access to a shared EV supports affordable, low-impact transportation. Built to adaptable accessibility standards and surrounded by lush landscaping, Kindred is more than a home—it’s a way of life. (id:60626)
Real Broker B.c. Ltd.
5258 Third Line
Erin, Ontario
This exceptional 1+-acre lot offers a unique opportunity to bring your dream to life on a pristine blank canvas nestled on a tranquil rural road. Backing onto farmland and forest, the property gentle rolling, flat and dry terrain topography is perfectly suited for a home with a walk-out basement, adding a layer of distinction to your design. Conveniently located near town services, outside the GRCA, making the process of obtaining a building permit easy. you can easily apply for a building permit and begin construction without additional hurdles. Take advantage of the OFA credits currently being applied, which can help reduce property taxes until you are ready to build your dream home. This is more than just a piece of land; it is a canvas for your dreams. Seize this rare opportunity to own a piece of the countryside and start building your dream home today. Contact your Realtor to learn more and take the first step towards making your vision a reality. This property is currently being farmed and has the right to harvest crop. This stunning 1.03-acre building lot is truly a gem, offering endless building possibilities. The property is ideal for a walk-out basement, with a dry lot that offers plenty of natural light perfect for an in-law or secondary suite. Backing onto farmland and forest, the lot provides a serene and picturesque backdrop that will remain untouched for years to come. Enjoy the peace of country living while staying close to town amenities, shopping, churches, and major commuter routesall just a short drive away. One of the best features of this property is that it lies outside of conservation boundaries, meaning you can easily apply for a building permit and begin construction without the hassle of additional restrictions. Survey availalbe. (id:60626)
Royal LePage Meadowtowne Realty
2115 Koshal Wy Sw
Edmonton, Alberta
Welcome to 2140 sq ft of refined living in this luxurious former Bedrock Showhome, located in the upscale neighbourhood of Keswick. Backing onto peaceful green space and the Joan Carr Catholic K-9 School, this meticulously designed home blends elegance, comfort, and functionality. Step inside to discover an open-concept layout leading to the stylish living room showcasing an electric fireplace with mantel. The gourmet kitchen is a chef’s dream, complete with gleaming white cabinetry, quartz countertops, stunning glass tile backsplash, a spacious kitchen island, and corner pantry. Upstairs, the home features three generously sized bedrooms, including a serene primary retreat with a spa-inspired 5-piece ensuite. A bonus room offers flexible space for a family lounge, office, or play area. Enjoy sunny afternoons on the large deck with a privacy wall—perfect for outdoor dining or peaceful evenings with the expansive green space behind your home. All this with a rare triple tandem garage and Central A/C. (id:60626)
RE/MAX Elite


