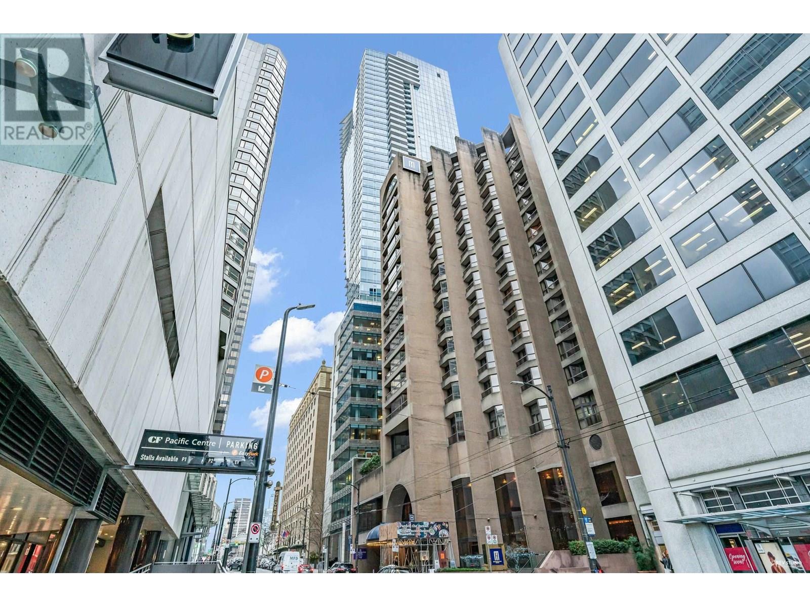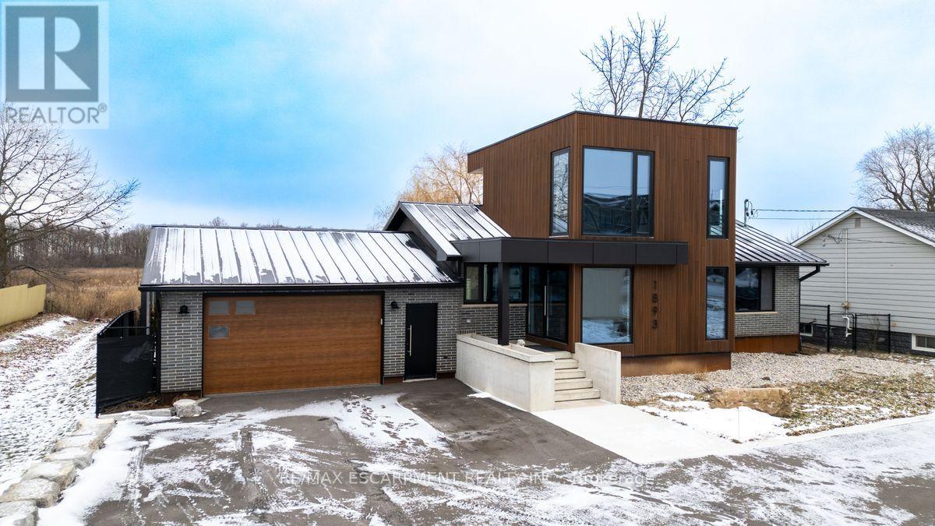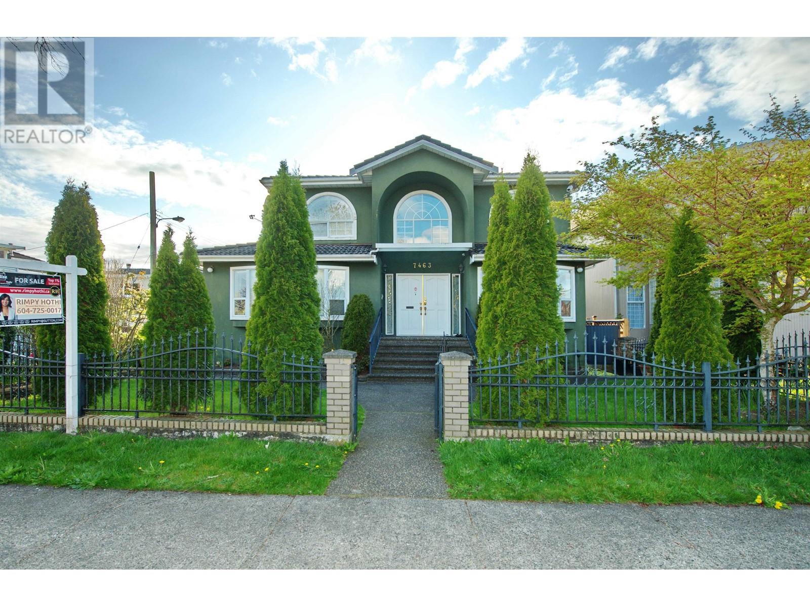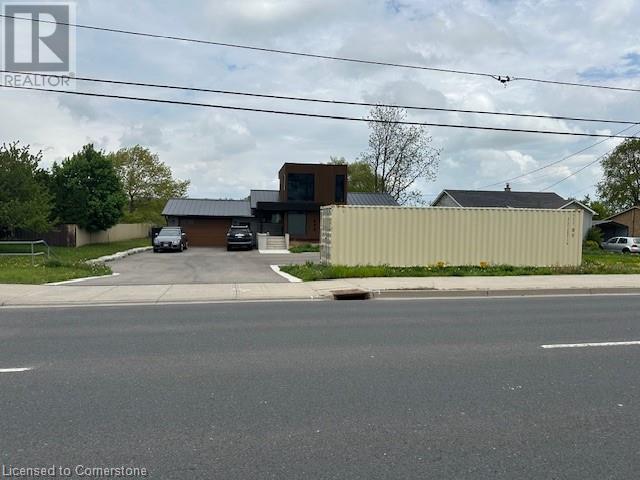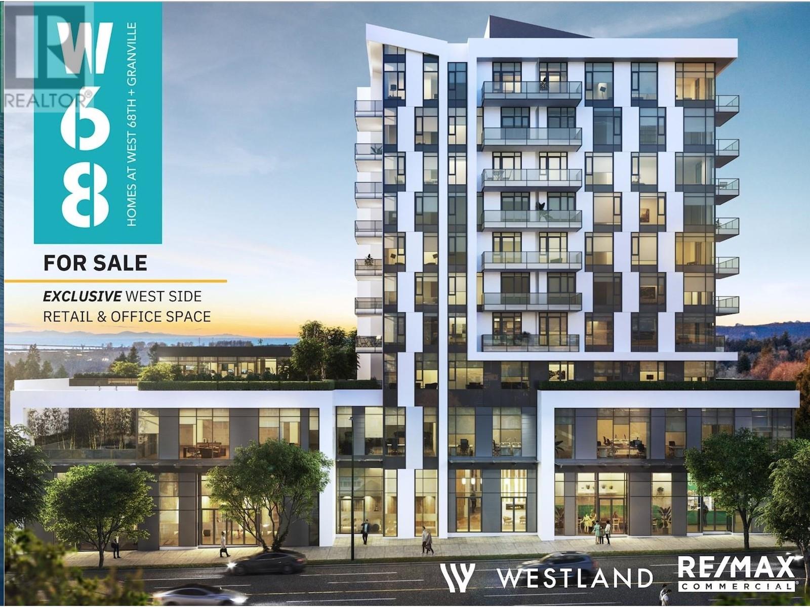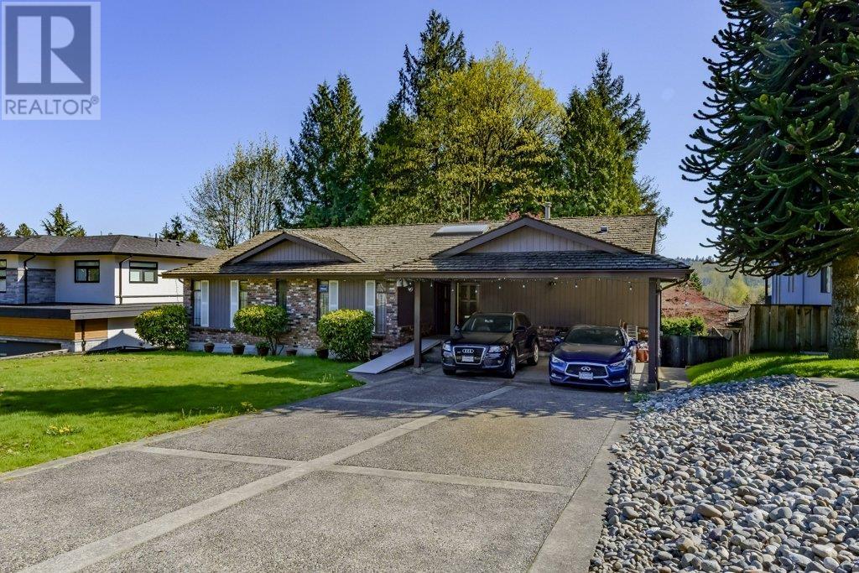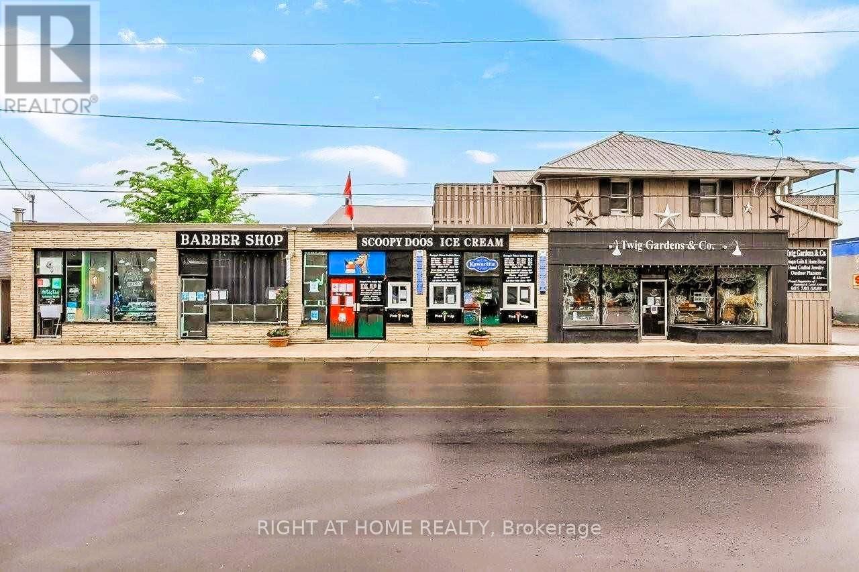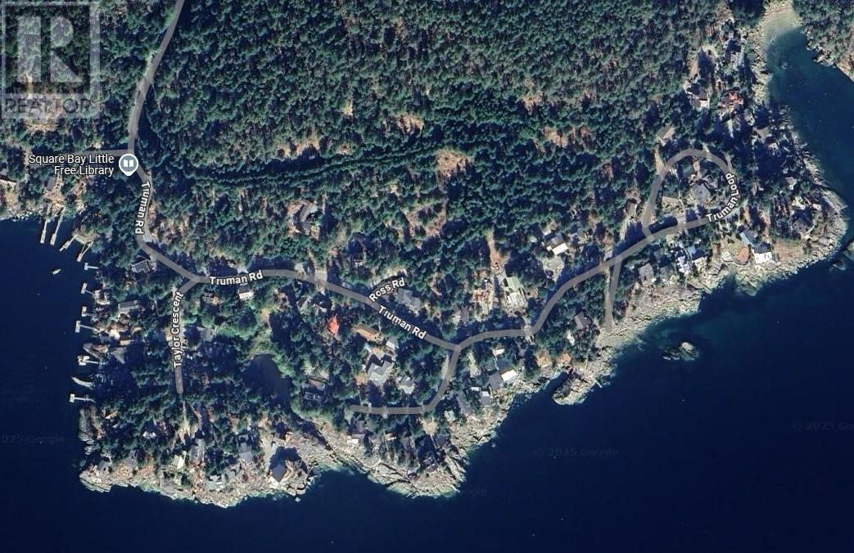3002 667 Howe Street
Vancouver, British Columbia
This 2 bed & den corner suite at THE PRIVATE RESIDENCES AT HOTEL GEORGIA has a spectacular view of the Northshore Mountains and harbour enhanced by floor to ceiling windows. Superb floor plan has well defined areas for furnishing easily. Unsurpassed design features with the finest of materials & finishes include oversized mahogany veneer entry door, detailed light fixtures, custom cabinetry, gorgeous kitchen & beautiful luxurious spa-like marble bathrooms. Home to those who expect the best, take pleasure in the 24 hr concierge, privileged hotel service & exquisite amenities such as the indoor saltwater pool, spa & superb gym. Luxurious central living in a legacy landmark with the finest shops, restaurants & arts at your door. (id:60626)
Grand Central Realty
1893 Rymal Road E
Hamilton, Ontario
Prime development opportunity on Rymal Rd E - unlock the full potential of this purpose-built apartment site. Frontage: over 241 feet along Rymal Road. Zoning: C5 Mixed-Use Zoning approved, allowing for 6 to 12 floors. Exceptional location, with views of Conservation. (id:60626)
RE/MAX Escarpment Realty Inc.
7463 Gladstone Street
Vancouver, British Columbia
This beautifully maintained three-level family home is situated in the prestigious and quiet Fraserview neighborhood. Set on a bright corner lot, it enjoys abundant natural light and a thoughtfully designed, spacious layout. The main floor boasts a welcoming family and dining area, alongside a cozy living room that opens to the kitchen and breakfast nook-perfect for everyday living. With four comfortable bedrooms and three full baths upstairs, there´s space for the entire family. The updated basement offers two more bedrooms and a large open rec area, ideal for in-laws or guests. A triple-car garage plus additional rear parking makes this home as practical as it is stylish. Steps to schools, Bobolink Park, Fraserview Golf Course, and Champlain Square. (id:60626)
Sutton Group-West Coast Realty
1893 Rymal Road E
Hamilton, Ontario
Prime Development Opportunity on Rymal Road – Assemble 3 Parcels for Maximum Potential! 1893, 1897 & 1899 Rymal Road, Hamilton, Unlock the full potential of this purpose-built apartment site by assembling all three parcels, Frontage: Over 241 feet along Rymal Road, Land Size: Just over 1 acre combined. Zoning: C5 Mixed-Use Zoning approved, allowing for 6 to 12 floors. Unit Potential: Build 200+ units (buyer to confirm with the City of Hamilton).Infrastructure: Road widened with services at the property line. Turnkey Building Option: We can connect you with a CMHC-approved builder to streamline your project. Vendor Financing: Vendor may consider a Vendor Take-Back (VTB) Mortgage for qualified buyers. This is a rare chance to acquire a high-visibility development site in a growing area with incredible potential for residential and commercial success. Don’t miss this opportunity to shape the future of Rymal Road (id:60626)
RE/MAX Escarpment Realty Inc.
Office 220 8415 Granville Street
Vancouver, British Columbia
An Exceptional opportunity to acquire brand new West Side Vancouver commercial real estate assets.This southern pocket of Granville Street is a serene and well-established residential neighbourhood with exceptional exposure to vehicular and pedestrian traffic. Located on the south end of Granville Street, the property is conveniently accessible from all other areas of Vancouver and is just minutes from Richmond, the Vancouver International Airport.Marine Gateway, and the Marine Drive Canada Line Station. Ideal for self-use and investors alike. The development is a collection of 64 residential units, 10 office units, and eight retail units. Estimated completion in Spring 2025. (id:60626)
RE/MAX Crest Realty
8194 Woodlake Court
Burnaby, British Columbia
Stunning 4 bedroom, 3 bathroom home nestled in a quiet, family-friendly cul-de-sac in one of Burnaby North´s most desirable and exclusive neighbourhoods. This beautifully maintained property offers a spacious and functional layout, perfect for growing families or those who love to entertain. Enjoy bright, open living spaces, a well-appointed kitchen, and generously sized bedrooms. The private backyard and peaceful setting provide the perfect retreat, while being just minutes from top-rated schools, parks, shopping, and transit. Call today! (id:60626)
Keller Williams Ocean Realty Vancentral
20 Hickory Ridge Court
Brampton, Ontario
This Gorgeous Residence is One of the Largest Model Homes Built Featuring Over 4715 SF ABOVE GRADE, w/ 5 BEDS, 5 BATHS, All Major Principal Rooms, 3 CAR GARAGE w/ Ample Parking on PREMIUM PIE Shape Lot 139' Wide in Rear Yard x 166' Dp on one of the most DESIRED QUIET COURTS in Credit Valley. Greeted by Beautiful Brick/Stucco & Stone Elevation w/ a Rotunda Tower Design. Walk in to Grand Foyer w/ Stunning Stain Oak Circular Staircase Feature + T/O Find Elegant Finishes from Floors & Fixtures, High 10FT Ceilings, 8ft Doors, Coffered Ceilings, Modern Millwork w/Beautiful Large Baseboards/Casings, Trimmed Archways, Granite Tops, SS BuiltIn Appl, Grand Windows, Glass Showers, Large Spacious Rms T/O & More. MAIN FLOOR Delivers All Major Principal Rms w/Gorgeous Round Turret Den, Formal Office & Dining Rm, LARGE Gourmet Kitchen w/ Servery & W/I Pantry, Breakfast, Living Rm, Laundry Rm & Bath. KITCHEN Feats Large Island, Beautiful BuiltIn SS Appls, Granite Tops, Floor-Ceiling Cabinets, Tons of Cabinet Space w/ W/O to Large Backyard & Own Servery & W/I Pantry All Connected to Breakfast & Living Rm + Grand Living Rm O/L Backyard w/Limestone Mantel Fireplace & Bonus Main Fl Laundry & Mud Room. The SECOND FLR Delivers 9FT Ceilings, Huge Rooms, Primary Bedroom Retreat w/ O/L Backyard, w/ Massive W/I Closet, 5Pc Ensuite w/ Free Standing Tub, Glass Enclosed Shower & Make up Counter + 4 Other Large Bedrooms Each w/ Own W/I Closets & Minimum 3 Pc Ensuite Bath Privileges. The BASEMENT delivers 9FT Ceilings & Grand Open Space Layout w/ over 2000 SF, Large Windows & Grade Finish Allows to Easily Insert a Walk-up Feature to the Oversized Private Backyard. Ideal Home for the Large or Multi Family Looking for Grandeur & Luxury Home & Space in Prime Upscale Family Friendly Neighbourhood. Next to Beautiful Conservation Areas, Eldorado Park & Lionhead Golf Club, Scenic Trails, Top Schools & Mins to Major Shops, Dining, Rec Centres, Easy Access to Major Hwys. Truly A Home to See & Appreciate. (id:60626)
Sam Mcdadi Real Estate Inc.
47 Laurel Avenue
Toronto, Ontario
Sought After Burnhamthorpe Gardens! Large Custom Built home (over 5000 sqft including basement) on huge private lot (60X160 ft). Boasting 6 bedrooms, 4 bedrooms feature their own ensuite washroom. Large principal rooms with hardwood & marble floors throughout. Gourmet open concept kitchen with S/S appliances & w/o to covered porch. Main floor family room with gas fireplace & over looks yard. Garage access to side entrance. Lower level with new laminate floor wet bar & fireplace perfect for entertaining lower guest bedroom with 3 piece ensuite. Ideal for Nanny/teen suite. Great school district easy TTC & Hwy Access. (id:60626)
RE/MAX Professionals Inc.
10 The Queensway S
Georgina, Ontario
Your Search Ends Here - Calling All Investors, Builders, Developers, here is a possible 2.1 Acre Mix-Use development lot assembly including Strip Plaza and Residential in high elevated lot & very aggressive growth area of Keswick among prestige residential and commercial amenities, this can be converted to Mix-Use building or Hi-Rise as per application submission. Area is in aggressive development progress as per density. The Unit 10 (can be sold separately or as part of whole lot assembly) situated in the strip plaza with 4 Commercial retail stores and 4 Residential Apartments with basements with parking spots located on lot +/-154 x 101 ft. the existing tenants are all month-month basis lease and can be assumed or entered into new agreement for potential $250,000+/Year revenue. (id:60626)
Right At Home Realty
27 Hawthorne Lane
Aurora, Ontario
One of the best Lots on one of, if not the most sought after street in Aurora! Surrounded an impressive collection of stunning, multi-million-dollar Luxury Homes, nestled at the quiet end of a cul-de-sac. Set on a rare pie-shaped Lot, this property spans an impressive 155 feet wide at the rear, offering incredible space, privacy, and endless possibilities. Lots like those very rarely come to market, so secure it now and build your Dream Home on Hawthorne. Or renovate the existing well-laid-out 3-Bedroom Bungalow. Enjoy a short and scenic walk along beautiful Kennedy Street West to the heart of Yonge Street with its Cafés, Restaurants and Shops. Top-tier Private Schools like St. Andrews College and St. Anne's School are just minutes away, making this location as practical as it is prestigious. (id:60626)
Keller Williams Realty Centres
Dl 2394 Truman Road
Halfmoon Bay, British Columbia
Prime Development Opportunity in Halfmoon Bay! This 17.29-acre ocean-view land assembly on Truman Road offers a 6-lot subdivision plan with parcels ranging from 2.25 to 3 acres. Preliminary subdivision planning is in place, making this an exceptional investment. Build a private estate or develop a prestigious community in this sought-after location. Enjoy stunning coastal views, peaceful surroundings, and proximity to beaches, trails, and amenities. Ideal for developers or a joint venture opportunity. Don´t miss this chance to secure a premier piece of the Sunshine Coast! (id:60626)
RE/MAX City Realty
17781 Mccowan Road
East Gwillimbury, Ontario
Welcome to 17781 McCowan Road-a custom bungaloft set on over 2 acres of private, picturesque land surrounded by mature trees, woodlands, executive estates, and equestrian properties. Ideally located just minutes from Mount Albert and Newmarket, this exceptional home offers the tranquility of country living with easy access to city amenities, including Southlake Hospital, Upper Canada Mall, Main Street Newmarket, big box stores, and Hwy 404.Outdoor enthusiasts will love being steps from the York Region Trail System and a local off-leash dog park. Inside, expansive windows showcase a healthy spring-fed pond with koi and goldfish, flowering trees, and peaceful sunrises.The open-concept main floor is designed for both comfort and elegance, featuring a vaulted-ceiling great room with a striking stone fireplace, a chef-inspired kitchen with custom cabinetry, and a spacious dining area. The main-floor primary suite includes a luxurious 5-piece ensuite and dual closets. A large laundry/mudroom with garage access and a walk-in pantry add convenience.Two additional main-floor bedrooms share a stylish 5-piece bathroom and overlook a cozy upper loft/media space. A second separate loft offers a large bedroom or office with a rough-in for a future bathroom-ideal for multigenerational living or working from home.The fully finished walkout basement features a rec room with a wood-burning fireplace, games area, bedroom with 3-piece bath, rough-ins for a sauna and bar, mirrored gym, covered patio and plenty of storage.High-end finishes include hardwood floors, heated tile, pot lights, custom lighting, hardwood staircases, and premium window coverings. This one-of-a-kind home blends luxury with nature-an absolute must-see. (id:60626)
Keller Williams Realty Centres

