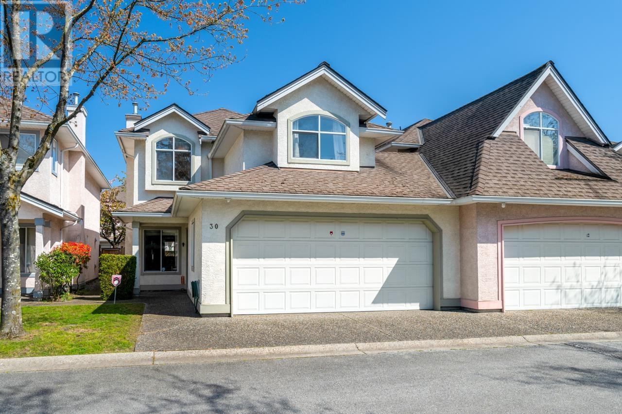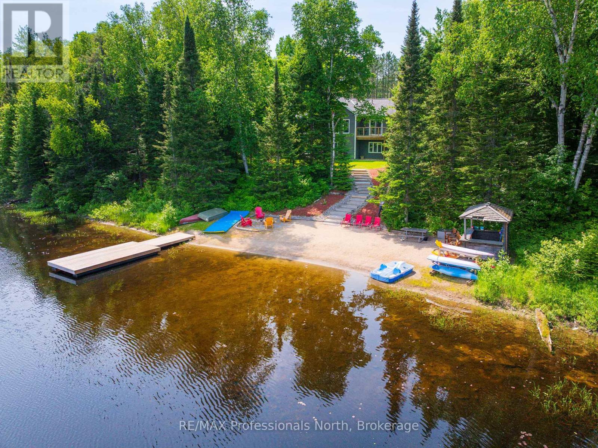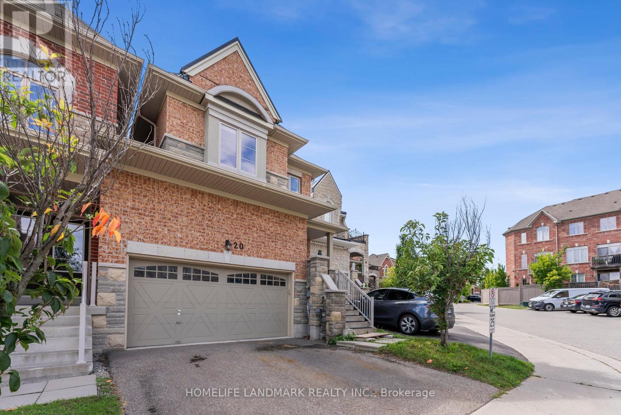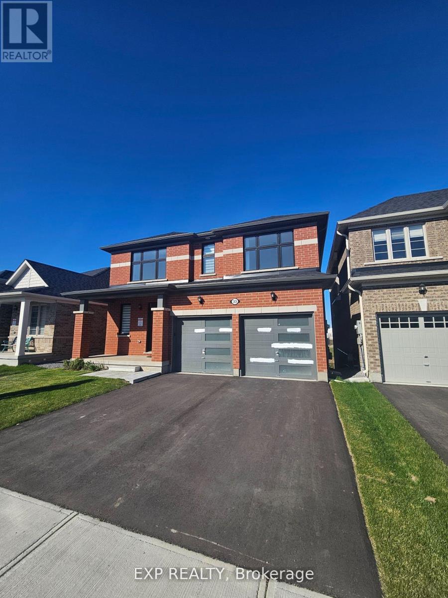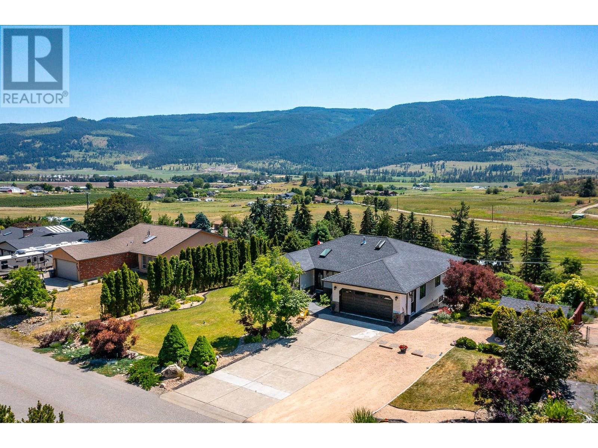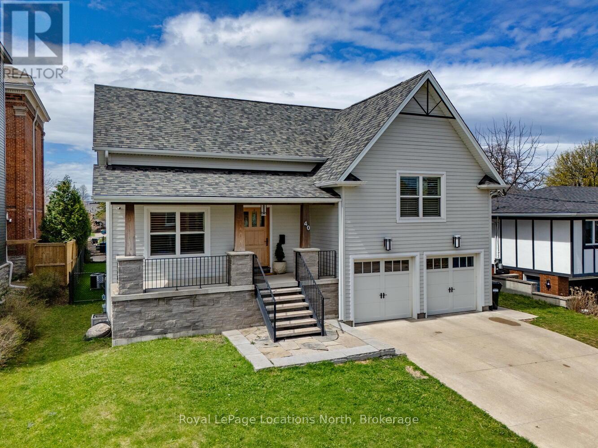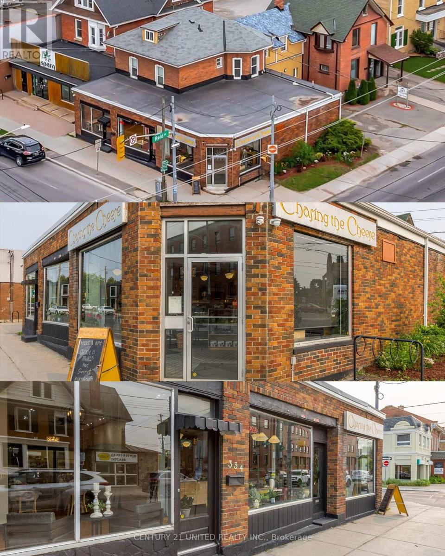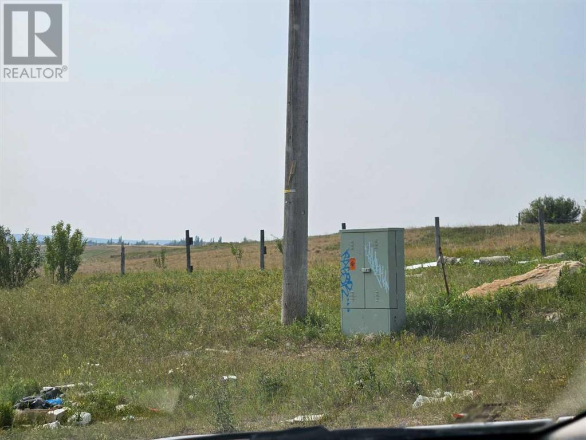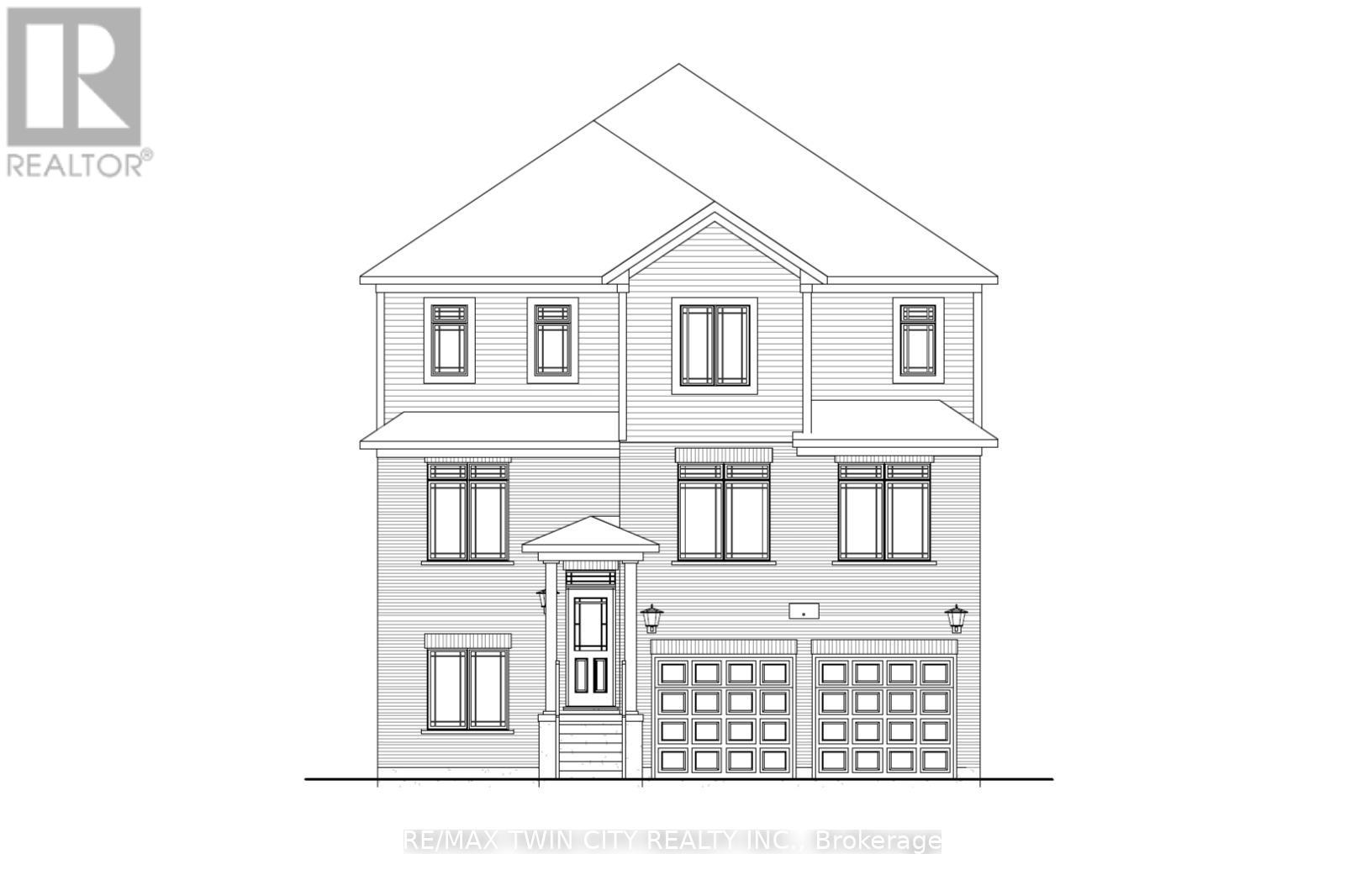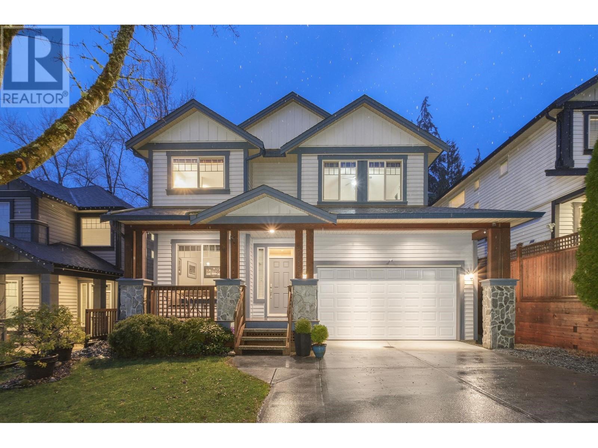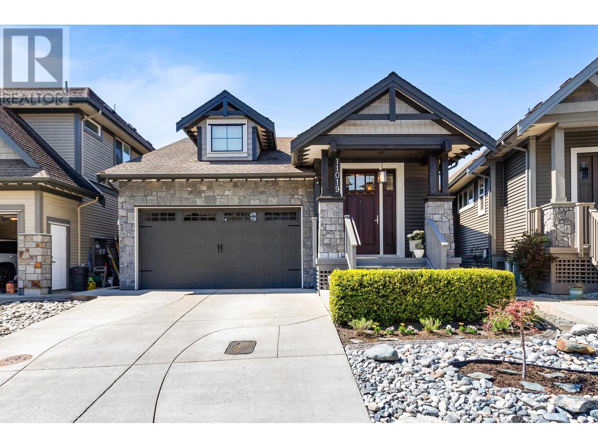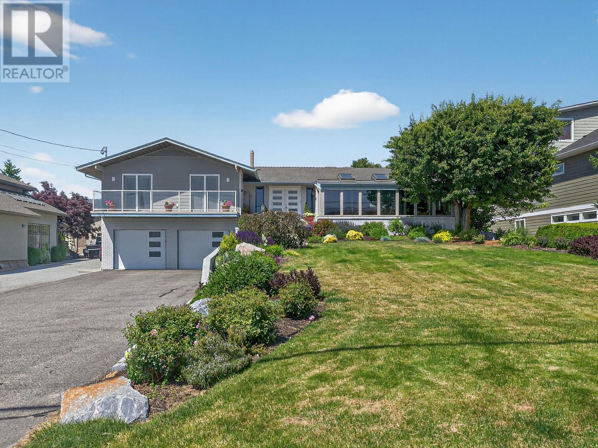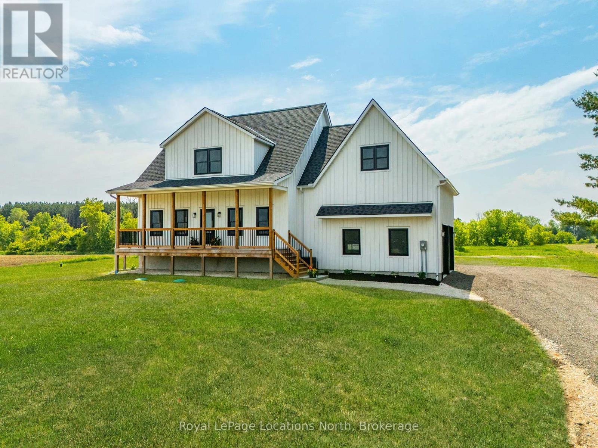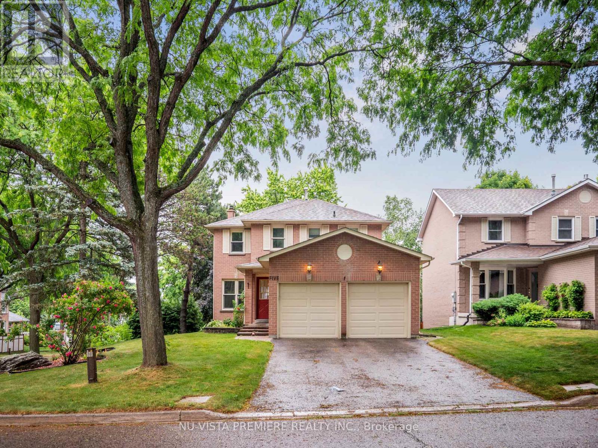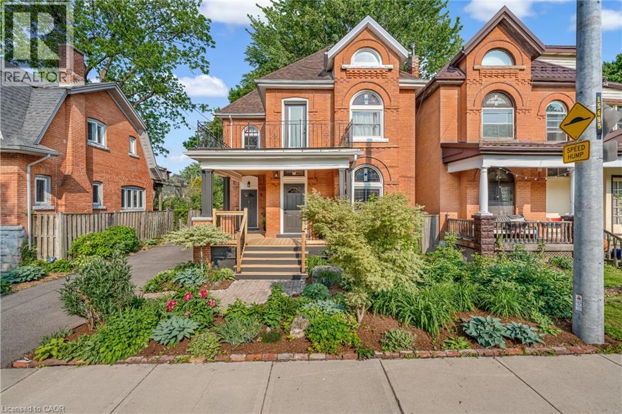30 10000 Fisher Gate
Richmond, British Columbia
Welcome to the coveted Alder bridge Estates in the heart of Richmond! Rarely available, this spacious 2-storey townhome offers nearly 2,000 square ft of living space with 4 bedrooms, 2.5 bathrooms, and a large double garage. Perfect for growing families or families looking to upsize, this home features a functional layout, generous-sized rooms, and a private outdoor fenced yard. Enjoy unbeatable central convenience just steps to shopping, restaurants, parks, and transit. Quiet, well-managed complex in a prime location. Don't miss this rare opportunity! (id:60626)
RE/MAX Real Estate Services
579 Rochester Lake Road
Perry, Ontario
Welcome to Pine Lane Retreat. Your serene escape, nestled along a red pine-lined laneway on the shores of a peaceful, non-motorized lake. Set on 6.3 beautifully wooded acres, this property offers the perfect blend of privacy, relaxation, and outdoor adventure. This charming home or four-season cottage, built in 2016 with ICF and superior construction materials, features an open-concept living space with soaring pine-lined cathedral ceilings, a spacious kitchen with a centre island and prep sink, and large windows that flood the space with natural light. The main-floor master suite includes a walk-in closet and a luxurious ensuite with dual sinks. Three additional guest bedrooms and a flexible room ideal for a gym or home office ensure space for everyone. Step outside lower level to the hot tub, then follow the granite steps down to a private, hard-packed sandy beach complete with a tiki hut and lakeside fire pit perfect for quiet afternoons or evening gatherings. Enjoy swimming, paddling, fishing, or simply unwinding by the waters edge. For the adventure seekers, the nearby Seguin Trail offers access to snowmobiling and ATVing. A 32' x 28' heated and insulated garage provides ample room for vehicles, tools, and recreational gear. Whether you're looking for a family getaway or a full-time haven, this incredible package delivers a quiet, relaxing, and picturesque lifestyle. (id:60626)
RE/MAX Professionals North
137 Whitefish Road
Vernon, British Columbia
This single-family home is ideally located in the heart of Vernon. Featuring a sleek and modern exterior with an entry-level garage, the home opens into a spacious, well-designed interior highlighted by stylish vinyl plank flooring throughout. The expansive entryway leads into a bright living room with a cozy gas fireplace and access to a balcony showcasing stunning views. The adjacent kitchen is a showstopper, featuring crisp white cabinetry, all-new appliances, a generous island, a dedicated coffee bar, and a walk-in pantry—perfect for both everyday living and entertaining. The main floor also features a luxurious primary suite, complete with double sinks, a soaking tub, a walk-in shower, and a convenient walk-through closet. Two additional bedrooms complete the main level. On the lower entry level, a fourth bedroom offers a private space ideal for guests or a home office. Downstairs, a fully self-contained two-bedroom suite offers incredible versatility, whether for rental income or accommodating extended family. It includes a full kitchen, living area, in-suite laundry, a full bathroom, and a walk-in closet in one of the bedrooms. Basement is generating $2100 a month, available for viewing at 2nd showing with serious interests. Attached garage is equipped with an EV Charging port. The backyard is flat and fully usable—an excellent spot for kids, pets, or outdoor gatherings. (id:60626)
RE/MAX Vernon
20 Mack Clement Lane
Richmond Hill, Ontario
Welcome to this exceptional 4-bedroom executive home, perfectly situated on a premium ravine lot in the prestigious Westbrook community. Offering 2,898 square feet of elegantly renovated living space, this residence combines luxury, comfort, and functionality. Highlights include soaring 9-foot ceilings, a bright open-concept layout, and a professionally finished basement ideal for entertaining or extended family living. Backing onto a serene natural ravine, the home provides unmatched privacy and tranquil views year-round. The thoughtfully designed interior is filled with natural light and high-end finishes throughout. Located just steps from Yonge Street, the property offers easy access to YRT/Viva transit, major highways, and all essential amenities. Zoned for top-ranking schools, including Richmond Hill High School, St. Teresa of Lisieux Catholic High School, and Trillium Woods Public School, this is a rare opportunity to own a truly refined home in one of Richmond Hills most sought-after neighborhoods. ** This is a linked property.** (id:60626)
Homelife Landmark Realty Inc.
2269 Mccracken's Landing Road
Douro-Dummer, Ontario
A spectacular 6 year old contemporary home with a WOW FACTOR! At every turn you can see the exquisite quality of construction and finishings in this 3200 sq.ft. beauty. Creative custom design/build with two separate oversized bedroom wings complete with ensuites (1with luxurious steam shower), bookending an amazing great room with 18 foot cathedral ceilings. This home has so many options for creative & versatile executive living. A wall of triple pane argon windows in the front overlooks prestigious Stoney Lake, facing west for breathtaking sunsets. Open concept kitchen/dining/living room with an immense 10 foot granite Island complete with seating and high end KitchenAid stainless appliances and beautiful cabinetry. State-of-the-art 5 foot wide wood burning fireplace. The rear wall of windows looks out to the rustic 3 acre wooded lot with a babbling stream running through it. Main floor laundry and convenient 4 piece bath that services the quaint guest sleeping cabin. The lower level offers huge windows with the same fantastic lake view, a large guest bedroom, expansive family room or gym, the fourth 4 piece bath, furnace room and walk out to attached garage. Forced air propane furnace with dual controls for up and down, quality wide plank Cape Cod Cedar siding. Steps to Harbour Town, Hobarts Restaurant, Marina, docking, public boat launch and General Store. (id:60626)
Royal LePage Frank Real Estate
33 John Dallimore Drive
Georgina, Ontario
"A True Gem" in Keswick!!! Luxury, comfort, and convenience await in this stunning 4-bedroom, 4-bathroom home located in a vibrant, family-friendly neighborhood. Built less than a year ago, this home offers approximately 2,500 sqft of thoughtfully designed above ground space, featuring $100K in premium upgrades with layout changing and brand-new appliances worth $15K. The house is under builder warranty, giving you peace of mind.The custom kitchen is the heart of the home, boasting high-end cabinetry, a upgraded kitchen island with Bulter's pantry, upgraded tiles, and a sleek custom glass door fridge. The unique layout includes a spacious walk-in closet at the entry, combining practicality with style and 9' feet ceiling on Mainfloor. A walkout basement provides endless possibilities for additional living space or rental income, while the premium ravine lot ensures privacy and tranquility.Premium light features throughout the home provide a sophisticated ambiance, adding elegance and warmth to each room. Perfectly located just minutes from the new community center and Lake Simcoe, you can enjoy endless entertainment and lake fun without the hassle of bugs or moisture issues. Grocery stores, shopping centers, and parks are all within walking distance, and with only a 3-minute drive to Highway 404, commuting is a breeze.This move-in-ready home is ideal for families looking for modern luxury or investors seeking a high-potential property. Extras include new appliances such as a custom glass door fridge, stainless steel appliances, an upgraded stove, and a built-in dishwasher. Dont miss outschedule your private showing today! **EXTRAS** Walk Out Basement On Ravine Lot. Brand New Appliances, New Modern Lightning Fixtures, 200 Amps, S/S: Custome Build Glass-Door Fridge, Dishwasher. *please notes that attached floor plan is from builder before layout changing upgrades* (id:60626)
Exp Realty
115 2 Street Se
Vulcan, Alberta
A well-maintained, one of few motels nestled in the hub of construction sites for solar power, wind turbine and oil related industry. Larger part of customers stay on monthly or weekly basis for the construction. The 24-key count is an ideal size for easy managing of a first-time motel buyer looking stable revenue with low purchasing budget. 13 rooms are an apartment style, a separate living area with kitchenette and a bedroom. All rooms have its own outside doors for the customer's easy access directly to the rooms. This property includes a spacious two-bedroom residence for owners or managers. There are only two hotels in the town. It is room only and very easy operation. (id:60626)
Cir Realty
248 Scenic Drive
Coldstream, British Columbia
*Welcome to Coldstream Estates – where lifestyle, location and luxury meet.* Situated on a rare, fully landscaped half-acre lot in one of the area’s most prestigious neighbourhoods, this Jenish designed 5-bedroom, 3-bathroom home offers over 3,300 sq. ft. of versatile living space with an in-law suite. The ideal floor plan features 3 bedrooms on the main level & two full bathrooms including a spacious primary suite with walk-in closet and en-suite. A bright and inviting living room flows seamlessly into a formal dining room & an open plan kitchen with breakfast nook & additional living area. Step out onto the large deck with gazebo & soak in the picturesque valley and mountain view. Perfect for relaxing or entertaining year-round. The lower-level suite offers its own entrance, laundry & easy side access. The suite is ideal for multi-generational living, guests, a mortgage helper or even a home-based business. This home has been meticulously cared for with updates including: 2019: Roof, gutters, furnace, a/c unit. 2020: Water main. 2023: Shed & playhouse roofs. Additional highlights include a hot tub, RV parking, double attached garage, abundant storage & endless possibilities for the expansive yard - pool, garden oasis or play space. Whether you're raising a family or investing in a property with income potential, this is your opportunity to live in one of the Okanagan's most desirable communities. Contact your Agent or the Listing Agent today to schedule a viewing. (id:60626)
Stonehaus Realty (Kelowna)
40 West Street
Collingwood, Ontario
Stylish, Custom-Built Raised Bungalow in Trendy Downtown Collingwood! Looking for a high-quality home in the heart of town? Discover this beautifully crafted, custom built raised bungalow, located on the vibrant & emerging West St. Almost 2500 sq ft of beautifully finished space! Thoughtfully designed by a renowned local builder & impeccably decorated, this home blends modern luxury with practical living. Boasting 3 spacious beds plus den & 2.5 baths, the open-concept layout offers 10-foot ceilings, engineered hardwood flooring, & LED lighting throughout. The designer kitchen features sleek stone countertops, premium Jennair stainless steel appliances, including a built-in drawer microwave, & steam oven, & opens onto a bright living & dining area anchored by a striking three-sided peninsula gas fireplace. Enjoy seamless indoor-outdoor living with dual sliding doors that lead to a tiered cedar deck & elegant stone patio. The private, lofted primary suite is a true retreat, accessed via a floating staircase with stainless steel & glass accents. The suite includes a luxurious ensuite with a no-door glass shower, rainhead, double vanity, separate water closet, & a custom dressing area with pocket door access. The fully finished lower level adds two more generous beds with large windows, a stylish 5-piece bath, huge mechanical room & plenty of extra storage areas, as well as a spacious laundry room with custom cabinetry & Whirlpool appliances. The oversized 19 x 30 garage features upper-glass panel doors, inside entry to both levels, & ample space. Can fit 3 cars!! The home offers more storage with built-in shelving in the HVAC room. Mechanicals include a 96% efficient forced-air gas furnace, A/C, & HRV system. Set on a manageable lot with a double concrete driveway, this low-maintenance gem is just steps from Sunset Point, Georgian Bay, & the charming downtown core full of restaurants, shops, pubs, & entertainment. Book your tour now, Collingwood living at it's best! (id:60626)
Royal LePage Locations North
330-334 Charlotte Street W
Peterborough Central, Ontario
Zoned C6 and situated on a high-exposure corner lot, this extensively renovated building offers exceptional flexibility for business owners, investors, or those seeking a live-work opportunity. With a highly adaptable main level layout, this multi-unit potential building supports more than just a single use. Whether divided for multiple businesses or operated as one larger concept, the footprint offers flexibility that suits wellness practitioners, yoga instructors, boutique retail, takeout or caf models, reservation only night restaurant, gallery space, client-based services etc. With street visibility on two frontages, this location supports strong foot traffic, signage potential, and walkability to downtown amenities. A spacious 4-bedroom apartment with two kitchens, two separate entrances and addresses, adds additional value. Formerly 2 separate apartments, potential to be converted to a 3 bedroom and a bachelor. More than $450,000 in updates completed, including structural improvements, and cosmetic upgrades. Whether you're launching, relocating, or expanding, this mixed-use property with C6 zoning combines location, visibility, and versatility with the infrastructure already in place to bring your next chapter to life. (id:60626)
Century 21 United Realty Inc.
13433 15 Street Ne
Calgary, Alberta
This parcel has fantastic exposure to Stoney Trail with direct access off 15 street NE. The current zoning is SFUD 2. It is in the Revised Stoney Industrial ASP. (id:60626)
Royal LePage Solutions
97 Nathalie Street
Kitchener, Ontario
Now available for sale is an exceptional pre-construction opportunity at 97 Nathalie Street, Kitchener: a dream home nestled on a highly desirable walk-up lot backing onto lush, private greenspace. Situated on a premium lot in the family-friendly Trussler West community, This house Features The Raya A floor plan, with 3,300 sqft. thoughtfully designed for modern living, offering 4 spacious bedrooms, 3.5 bathrooms, a great room, family room, den & much more to accommodate every lifestyle need. Crafted with premium finishes and attention to detail, the home includes a double car garage with parking for 4 vehicles total (2 in garage, 2 on driveway). Inside, enjoy luxurious touches like 9 ceilings on the main floor, quartz kitchen countertops, a carpet-free main floor, oak railings with spindles, an upgraded kitchen sink, faucet & sleek satin nickel interior door levers. This incredible home includes a $40,000 lot premium for the rare walk-up lot backing onto greenspace. As part of an exciting limited-time offer for the first 3 buyers, you'll also receive $10,000 in free upgrades and a FREE appliance package (including a fridge, 30 electric stove, dishwasher & rangehood)adding even more value to this extraordinary opportunity. Looking for multigenerational living or income potential? You can upgrade to a finished basement duplex for $130,000, featuring a separate front entrance, kitchenette with pantry, open-concept living/dining area, 2 bedrooms, 3-piece bathroom, 4 egress windows & dedicated utility hookups. Custom floorplan changes are available with drafting approval and applicable fees, allowing you to truly tailor your home to your lifestyle. Please note, the free appliance package is only available for 2025 closings. Don't miss this rare opportunity to build your dream home on a premium greenspace lot in one of Kitcheners fast-growing communities. Be among the first to claim this stunning home & limited-time incentives! (id:60626)
RE/MAX Twin City Realty Inc.
97 Nathalie Street
Kitchener, Ontario
Now available for sale is an exceptional pre-construction opportunity at 97 Nathalie Street, Kitchener: a dream home nestled on a highly desirable walk-up lot backing onto lush, private greenspace. Situated on a premium lot in the family-friendly Trussler West community, This house Features The Raya A floor plan, with 3,300 sqft. thoughtfully designed for modern living, offering 4 spacious bedrooms, 3.5 bathrooms, a great room, family room, den & much more to accommodate every lifestyle need. Crafted with premium finishes and attention to detail, the home includes a double car garage with parking for 4 vehicles total (2 in garage, 2 on driveway). Inside, enjoy luxurious touches like 9’ ceilings on the main floor, quartz kitchen countertops, a carpet-free main floor, oak railings with spindles, an upgraded kitchen sink, faucet & sleek satin nickel interior door levers. This incredible home includes a $40,000 lot premium for the rare walk-up lot backing onto greenspace. As part of an exciting limited-time offer for the first 3 buyers, you'll also receive $10,000 in free upgrades and a FREE appliance package (including a fridge, 30” electric stove, dishwasher & rangehood)—adding even more value to this extraordinary opportunity. Looking for multigenerational living or income potential? You can upgrade to a finished basement duplex for $130,000, featuring a separate front entrance, kitchenette with pantry, open-concept living/dining area, 2 bedrooms, 3-piece bathroom, 4 egress windows & dedicated utility hookups. Custom floorplan changes are available with drafting approval and applicable fees, allowing you to truly tailor your home to your lifestyle. Please note, the free appliance package is only available for 2025 closings. Don't miss this rare opportunity to build your dream home on a premium greenspace lot in one of Kitchener’s fast-growing communities. Be among the first to claim this stunning home & limited-time incentives! (id:60626)
RE/MAX Twin City Realty Inc.
87, 12107 Range Road 74
Rural Cypress County, Alberta
Welcome to your dream lakefront escape on Klaudt’s Dam — a true prairie oasis just 15 minutes from town. Set on 2.17 acres of beautifully maintained lakefront property, this stunning acreage offers year-round enjoyment with direct access to swimming, fishing, boating, and even skating in the winter. At the heart of the property is a custom-built, 1,864 sqft Wahl bungalow featuring five bedrooms and a perfect blend of modern comfort and rustic charm.The main level is designed with an open-concept layout that maximizes the breathtaking lake views from the kitchen, dining, and living rooms. The kitchen is a chef’s dream with a large central island, granite countertops, built-in microwave, and high-end appliances. The vaulted ceilings and cozy fireplace in the living room create an inviting space to relax or entertain. Step outside to the covered deck and soak in the peaceful views of the expansive yard and tranquil waters.The luxurious primary suite is a true retreat, complete with its own lake views, a spa-like five-piece ensuite with a soaker tub, walk-in shower, and a pass-through walk-in closet that connects directly to the laundry room for ultimate convenience. Two additional bedrooms and a four-piece bathroom complete the main level.Downstairs, the fully finished lower level offers a spacious family room, rec room, and a versatile flex room perfect for a playroom, gym, home office, or man cave. Two more bedrooms and another full bathroom provide ample space for family or guests. The oversized attached garage is a standout feature — heated, with space for three or more vehicles, a workshop area, and even a utility sink.Practicality meets peace of mind with city water supplied by the West Side Water Co-Op and pressurized irrigation water, making yard care and landscaping easy and efficient. The massive yard is ideal for everything from quiet morning coffees to large family gatherings, and with the lake just steps away, every season brings a new way to enjoy this extraordinary property.Whether you're looking for a full-time residence or a relaxing getaway, this lakefront acreage on Klaudt’s Dam offers the perfect blend of luxury, lifestyle, and location. (id:60626)
Royal LePage Community Realty
24883 106b Avenue
Maple Ridge, British Columbia
HIGHLAND VISTAS!! RARELY DOES A 10/10 COME AVAILABLE! This ORIGINAL OWNER A/C HOME IS A BEAUTIFUL, FEATURING 4 Bedrooms & 2 Dens this home BACKS onto a STUNNING GREENBELT for PRIVACY! PRIDE OF OWNERSHIP IS EVIDENT THE MOMENT YOU ARRIVE! FEATURED UPGRADES include HEAT PUMP FOR A/C, FIREPLACE ON MAIN, HOT WATER TANK, 2022,S/S APP PACKAGE, newer PAINT, & MORE. MAIN FLOOR FEATURES A GREAT ROOM with GAS FIREPLACE & MASSIVE 18FT CATHEDRAL CEILINGS FOR TONS OF NATURAL LIGHT THAT LEADS TO AN AMAZING WALKOUT GORGEOUS PRIVATE DECK BACKING GREENBELT & A FULLY FENCED backyard for the kids to play! BONUS, BASEMENT JUST FINISHED WITH A BRAND NEW 1 BDRM & LARGE DEN ( Could be 2nd bdrm) SUITE WITH SEPARATE ENTRY MAKING THIS TRULY THE A SPECIAL HOME! Perfectly situated near many TRAILS & NATURE! Wont Last! (id:60626)
RE/MAX Lifestyles Realty
649 Pender Place
Port Coquitlam, British Columbia
Fantastic value for this very clean family home on quiet Riverwood cul de sac. The main floor is bright & spacious, the living room features a warm gas fireplace & the adjoining dining room allows you to expand for big gatherings. The beautifully updated kitchen offers sit up counter space, quaint breakfast area & family room (or large family eating area), with access to the covered deck looking towards the north mountains. 3 bedrooms & 2 full baths complete this level. Downstairs you will find large rec room perfect for the kids, full bathroom, den (could be a bedroom)& laundry. Very easy to turn this into an income producing suite. There is a covered deck & covered patio off basement level. Private backyard offers storage shed & convenient lane access. Great location w/Costco, Save On, Walmart, Home Depot, Fremont Village, restaurants, golf, nature trails, schools, parks & bus all within walking distance. Plus West Coast Express & Skytrain 10 mins away. ***OPEN HOUSE SUNDAY 07/27 1:30 - 3:30 (id:60626)
Royal LePage Sterling Realty
11019 Harris Drive
Maple Ridge, British Columbia
A stunning rancher with basement in one of Maple Ridge's most desirable neighbourhoods! This 2,404 square ft home features a bright open-concept main floor with gas fireplace in the living room, a gourmet kitchen with quartz counters, high-end cabinetry & a massive island. The primary retreat, located on the main floor, boasts a spa-like ensuite with soaker tub, glass shower, heated flooring, dual sinks & large walk-in closet. Downstairs offers a rec room with bar, two spacious bedrooms & full bath-perfect for kids or guests. Enjoy year-round entertaining on the covered deck & fully fenced yard. Double garage w/extra high ceilings + bonus storage, A/C, and steps to parks, schools & local kanaka trail network. Pride of ownership throughout - this one is a must see! (id:60626)
Royal LePage - Brookside Realty
832 Montigny Road
West Kelowna, British Columbia
This exceptional custom-built home offers over 4,400 square feet of beautifully designed living space on a private, park-like 0.376-acre lot in West Kelowna’s most sought-after neighborhood—Lakeview Heights. From the moment you enter, you're greeted with panoramic lake, vineyard, and mountain views from the showstopping front sunroom, framed by soaring floor-to-ceiling windows that bring the outdoors in year-round. The oversized primary suite offers a peaceful retreat with an updated ensuite. Adjacent to the primary is a flexible room perfect for a home office, reading space, or painting studio. The bright, open kitchen is the heart of the home, featuring stainless steel appliances and a cheerful eating nook that looks out over the lush backyard. The fully finished basement includes in-floor heating and a built-in summer kitchen, making it easily adaptable for a suite or extended family living. The lower level also includes a dedicated cold storage room and plenty of space for multi-generational needs. Outdoors, the backyard is a private oasis with mature trees, vibrant landscaping, and multiple seating areas—ideal for relaxation, entertaining, or play. With its thoughtful design, versatile layout, and breathtaking setting, this home is perfect for those seeking space, privacy, and a strong connection to nature—all within minutes of wineries, hiking, beaches, and everyday amenities. (id:60626)
Royal LePage Kelowna
10906 County Road 10
Clearview, Ontario
Welcome to your dream home in the country a spacious and beautifully finished 4-bedroom, 2.5-bath 2-storey home set on 3.1 acres, offering the perfect balance of peaceful rural living with modern comforts. Step inside to discover a bright and inviting main floor featuring pot lights, 9 foot ceilings, quartz countertops, stainless steel appliances with flat top induction heating stove, a stylish backsplash, soft-close drawers, and an eat-in island ideal for everyday living or entertaining. A pantry offers additional storage and convenience. The main floor primary bedroom is a true retreat, complete with a generous walk-in closet and a stunning ensuite bath with a large glass shower, quartz counters and two sinks. The oak stairs leading upstairs, bring you to three additional bedrooms, a full 4-piece bathroom, laundry room, reading nook and a spacious family room perfect as a gym, games room, play space, or sit back and enjoy movies with the family. The partially finished basement includes pot lights, a bathroom rough-in, and plenty of room for storage. Additional upgrades include hot water on demand, UV water filtration, and air conditioning for year-round comfort. Whether you're looking for room to grow, entertain, or simply enjoy the outdoors, this home offers it all on a beautifully treed and 3.1-acre lot with lots of room for parking, double car garage covered front porch, large side deck off the kitchen. A rare opportunity for space, style, and privacy! (id:60626)
Royal LePage Locations North
5380 Floral Hill Crescent
Mississauga, Ontario
Welcome to 5380 Floral Hill Crescent - a bright, beautiful & meticulously maintained family home nestled in the heart of East Credit, one of Mississauga's most sought-after communities. Perfectly situated on a quiet and desirable street, this exceptional property offers more space and privacy with its larger-than-average lot, allowing for extra parking convenience. Step inside & immediately feel at home in this carpet-free, move-in ready showpiece. Featuring elegant hardwood flooring throughout the main & upper levels, and cork flooring in the professionally finished basement, this home blends timeless style with modern comfort. The open-concept living and dining areas are perfect for entertaining, while the cozy gas fireplace in the family room creates the ideal setting for relaxing evenings. Upstairs, the luxurious primary bedroom offers a spacious sitting area - a perfect retreat - along with ample closet space and abundant natural light. The finished basement adds thousands of dollars in upgrades & provides a versatile space ideal for a media room, home office, gym or play area. Enjoy a bright & airy layout throughout, complemented by large windows and a low-maintenance yard that's perfect for summer gatherings. The extra double garage adds practicality and storage options rearly found in the area. Located within walking distance to charming Streetsville Village, top-rated schools, scenic parks, trails, a community centre and convenient shopping. You're also minutes from major highways (403, 401), Heartland Town Centre, Erin Mills Town Centre, Square One & GO Transit - making commuting and day-to-day life incredibly convenient. Don't miss this rare opportunity to own a true gem in one of Mississauga's most desiraboe neighbourhoods. This home shows pride of ownership and must be seen to be fully appreciated! (id:60626)
New Era Real Estate
3363 Columbine Crescent
Mississauga, Ontario
Fully Updated 4 Bedroom All Brick Home with Separate Side Entrance to the Basement In Highly Desirable Area. Modern Kitchen With Granite Counters, Hardwood Floors Thru-Out the house, Newer Windows , Doors, Roof , Furnace And 2 Fireplaces. Large Family Size Lot On Friendly Mature Crescent. Quality Lifestyle Complimented By Proximity To All Amenities Including 407/403/401 Hwys,Transportation,New Community Centre , Schools. Walk To Transit And Shopping Centres (id:60626)
Ipro Realty Ltd.
5 Mendys Forest
Aurora, Ontario
Welcome to 5 Mendys Forest, an exceptional sun-filled detached home nestled in the prestigious Hills of St. Andrews community, perfectly situated on a premium 65-foot-wide corner lot with stunning curb appeal and a rare walk-out basement. This beautifully upgraded residence features 4+1 spacious bedrooms, a main floor office, and 2.5 bathrooms, all enhanced by rich hardwood floors, pot lights, and elegant crown moulding throughout. The chef-inspired kitchen boasts custom cabinetry, granite countertops, and a center island with bar seating ideal for hosting family and friends. The open-concept layout flows seamlessly into a cozy family room with a fireplace and large windows overlooking the private, landscaped backyard. Upstairs, the expansive primary retreat offers a walk-in closet and a spa-like ensuite with a glass shower and soaker tub. The walk-out basement presents endless possibilities for an in-law suite or custom living space. Located just minutes from top private schools like St. Andrews College and St. Annes, and close to parks, trails, shops, and transit, 5 Mendys Forest is the perfect blend of elegance, space, and location. (id:60626)
Nu-Vista Premiere Realty Inc.
6461 Hampden Woods Road
Mississauga, Ontario
Welcome to this Beautiful Home loaded with a lot of Upgraded Features, Hardwood on Main Floor and 4 Bedrooms Upstairs & Hallway. Pot Lights in Living, Dining, Family, Kitchen and Hallway 2022, All windows replaced 2021. California Shutters, 2 Exterior Window Boxes replaced 2023, Interlocked Driveway and Landscape 2022, Garage Doors 2021, Screen Door, Double Door at Entrance, Immaculate Home, Centre Island in Kitchen, Backsplash, Upgraded Cabinets, Walk Out to Backyard with Interlocked Patio and Designed Landscape, Big Sized Primary Bedroom with Cathedral Ceiling, 4 Pc Ensuite and Walk In Closet, French Door in between 2nd & 3rd Bedroom offers flexibility to family, 4th Bedroom with large Window & Closet. Finished Basement, Separate Entrance, Additional Kitchen, 2nd Family Room, 2 More Rooms with Closets, Bathroom with Standing Shower & Sliding Door, 2 Storage Rooms. AAA Home, Must See (id:60626)
Right At Home Realty
15 Fairmount Avenue
Hamilton, Ontario
Beautifully upgraded century home in the highly sought after Kirkendall South neighborhood. This turnkey legal duplex features upgraded finishes, high ceilings, and preserved stained glass windows. Primary upper unit offers a stunning renovated kitchen (2024) with quartz countertops, new cabinets and appliances. The unit has updated flooring, trim, hardware and has been professionally painted throughout. The spiral cast iron staircase leads you to a bright loft-style primary bedroom complete with its own private walkout balcony. The lower level unit offers its own character with original maintained hardwood flooring, large kitchen island, high ceilings, and lots of natural light. Ideal for extended family or rental income. Situated on an extra deep lot, the home offers ample garden and outdoor space, complete with a spacious front porch, three private balconies, and covered patio, there's no shortage of outdoor space. This home has been meticulously maintained, recent upgrades include; new high efficiency Lennox furnace & heat pump (2023), chimney & brick repointing (2023), new furnace exhaust stack (2023), sound/fire-rated insulation between units on main floor (2024), professional painting (2025), upgraded front entrance deck (2025). This one-of-a-kind property is steps to Locke Street, parks, schools, shops, major highways, and transit. Perfect for investors, multi-generational living or anyone looking for a truly special home in one of Hamilton's most desirable neighbourhoods. (id:60626)
Keller Williams Edge Realty

