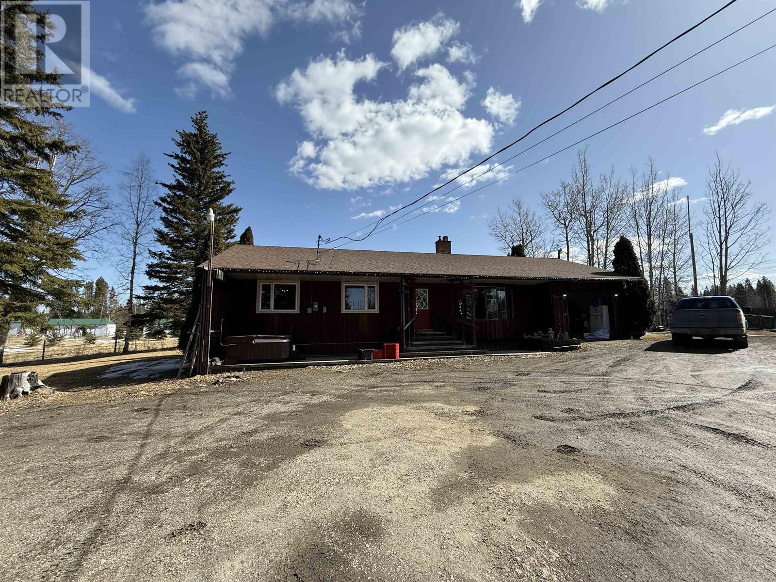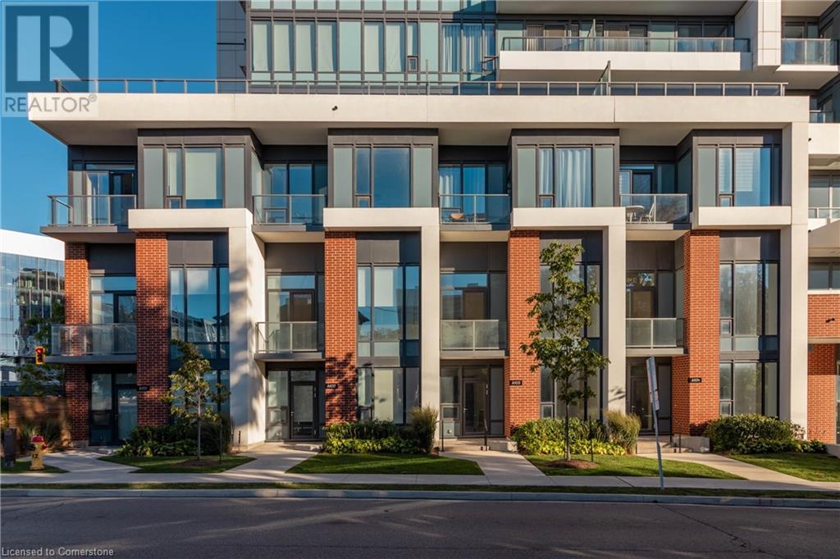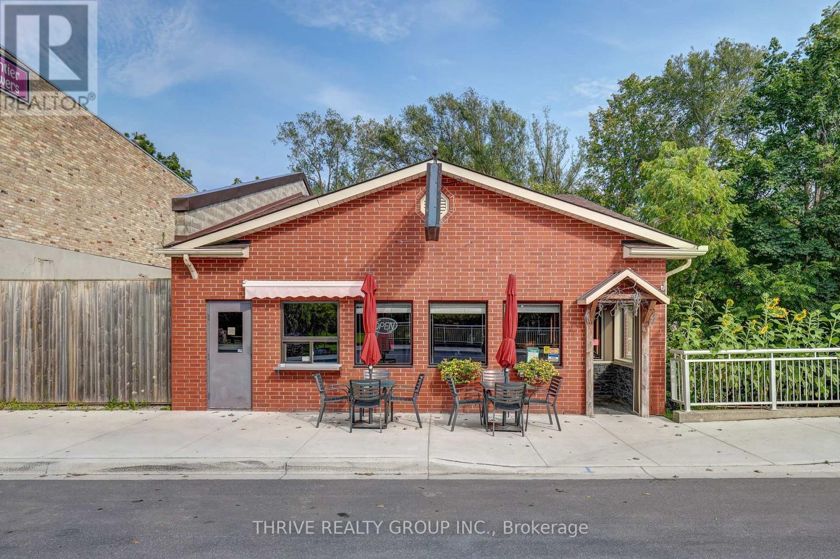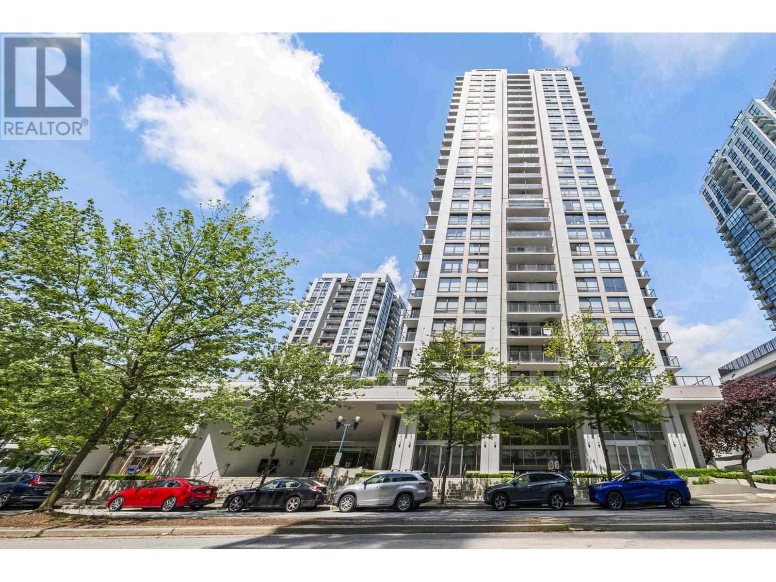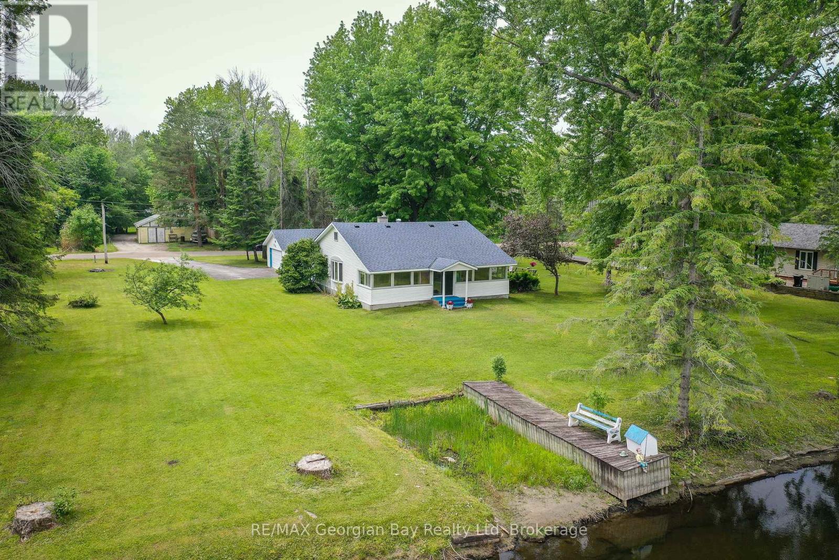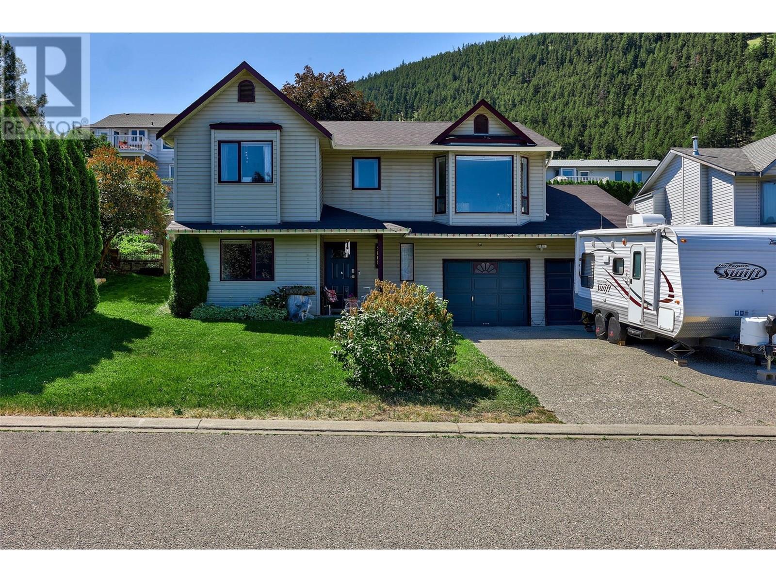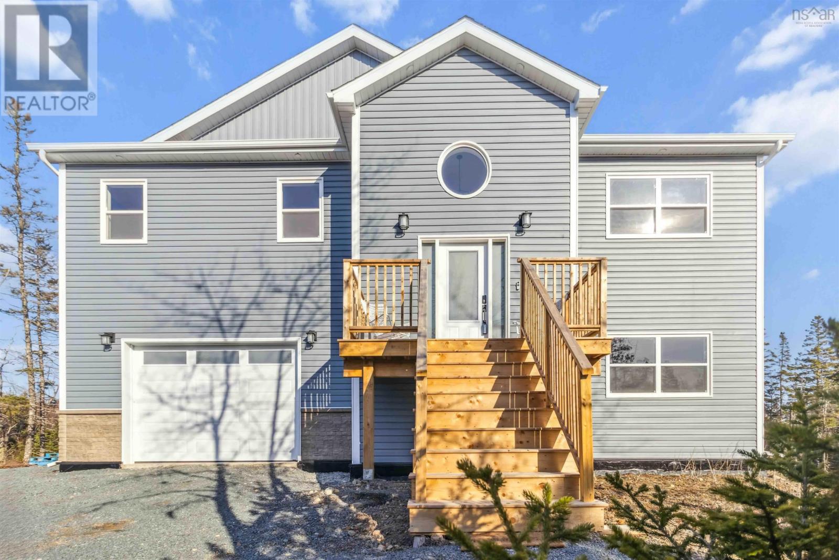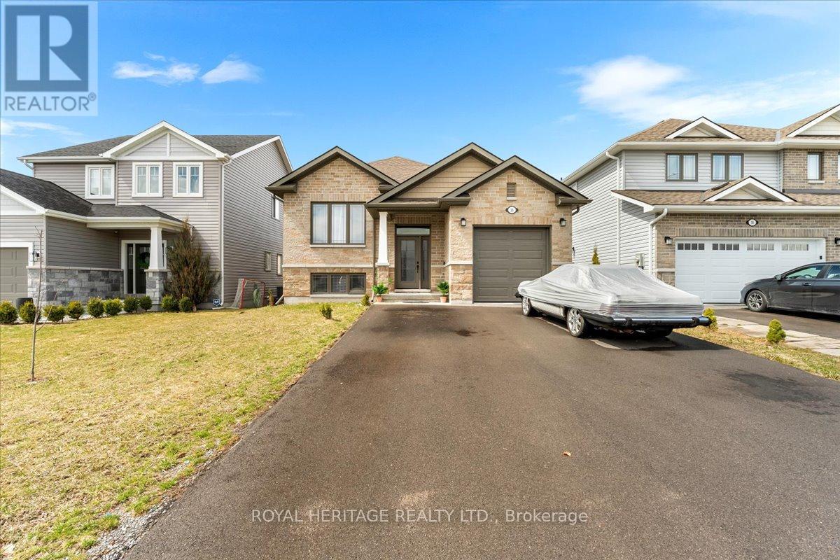5924 W Highway 16
Prince George, British Columbia
Welcome to 5924 Highway 16 W, a desirable property nestled in the Haldi Road area. This nearly five-acre property boasts good bones, including three spacious bedrooms, two and a half bathrooms, and an expansive total square footage of approximately 2,500 square feet. The property is securely fenced to accommodate horses. Invite your creative flair to transform this property into a reflection of your unique style. (id:60626)
RE/MAX Core Realty
1184 Southdale Avenue
Oshawa, Ontario
Gorgeous corner lot Semi-detached home featuring stunning main floor renovation with all the bells and whistles; Pot lights, smooth ceilings, stainless steel appliances, (Gas stove), quartz counters, breakfast bar, engineered hardwood floors, sound proofing in main floor common wall during renovation, walk-out to unbelievable garden retreat!! Front porch, back deck and patio, back pond and Gazebo!! Side entrance!! Bright, and spacious!!! (id:60626)
Forest Hill Real Estate Inc.
5 Wellington Street S Unit# 102
Kitchener, Ontario
Welcome to Unit 102 at 5 Wellington Street, a rare and refined multi-level residence where architectural elegance meets urban sophistication in the heart of Canada’s fastest-growing tech corridor. Designed with intention and finished to exacting standards, this expansive unit offers a calibre of lifestyle more often found in landmark urban centres. Inside, soaring ceilings, oversized windows, and natural brushed oak flooring set a tone of understated luxury. The chef-inspired kitchen features integrated Fisher & Paykel appliances, quartz counters, and sleek custom cabinetry. A dramatic double-height living room area flows seamlessly to a private patio—perfect for entertaining or quiet evenings outdoors. Upstairs, the primary suite is a sanctuary with 12-foot ceilings, a private balcony, a custom walk-in closet, and a spa-like ensuite. A second bedroom offers flexibility as a guest room, office, or studio, while a second full bath adds comfort and convenience. The lower level extends your living space with a generous lounge, designer powder room, full laundry, and ample storage—perfect for gatherings, remote work, or retreat. Enjoy private dual access: one via a secure interior corridor, and another through your exclusive outdoor entry. Just steps from your door: boutique grocers, curated retail, and vibrant dining—all part of the master-planned Station Park community. Residents enjoy access to world-class amenities, including (current and upcoming): • Indoor/outdoor swim spas and hot tubs • A fully equipped fitness centre and Peloton studio • Private bowling lanes, co-working lounges, and party suites • Rooftop running track, seasonal skating rink, and more This is more than a home—it’s a highly personalized urban lifestyle. Crafted for those who expect more from where they live. (id:60626)
Condo Culture
226 Main Street
North Middlesex, Ontario
Step into a flourishing opportunity with the renowned Caddy Shack By The Tracks! Nestled in the expanding, family-oriented community of Parkhill, this beloved restaurant is ready for its new owners to take the reins and continue its legacy of excellent service and delicious fare. Property Highlights: Prime Location - Strategically situated by the old railway tracks and creek in a rapidly growing town known for its family friendly atmosphere and community spirit. - Turn Key Business - This is a fully operational restaurant, complete with all furnishings, equipment and fixtures, just step in and start serving! - Seating Capacity -Accommodate up to 67 guests. - Liquor License - A valuable asset that can be transferred, adding to the restaurant's appeal and profitability. - Building and Land - The sale included both the building and the land, providing you with a solid foundation for continued success. Included is the vacant residential lot behind the restaurant as a bonus!! **EXTRAS** Whether you're an aspiring restaurateur or a seasoned operator looking to expand, this restaurant offers a fantastic opportunity to own a piece of Parkhill's dining history in a cherished local hotspot in a growing thriving community. (id:60626)
Thrive Realty Group Inc.
11015 Irena Road
South Dundas, Ontario
Peace and Tranquility in the country. This country gem has just under an acre of green serenity. Sit out on your large, almost wrap around porch and breathe the fresh country air. Inside you will find very large principle rooms, with the added advantage of laundry located on the main level. The second level offers4 generous bedrooms, the 4th bedroom is marked on the floorplan as an office just off the Primary Bedroom. Many upgrades here, still with all the charm of a country-style home. Propane Furnace- approx10 yrs old, The stone cellar has been Spray-Foamed for added Insulation, the above grade Well is approx 6 yrs old and 80 Ft Deep, Vinyl Windows- approx 9 yrs old, the attic was also completely reinsulated, 200 amp Electrical panel, hot water tank -approx 2 yrs old, Metal Roof- installed in 2018. The added advantage of the upgraded Insulation- Hydro is approx $90/month, and Propane average at $373/month. Very affordable bills. Come out and see this one for yourself. Serenity Now! (id:60626)
Royal LePage Team Realty
501 2979 Glen Drive
Coquitlam, British Columbia
Highly regarded Bosa built Altamonte at Westwood Village. This two bed and den home has a great layout with TWO bedrooms with en-suites! Primary bedroom has soaker tub and separate shower. Nicely situated on opposite sides of the suite. Open concept feels spacious with lots of room to entertain. The kitchen has granite counters, stainless appliances and a gas stove... rare to find in a condo! TWO Parking spots and storage included! Fabulous building amenities to include... Gym, steam room, party room and billiards lounge. Steps to Coquitlam Centre, Restaurants, Skytrain, Highway access, Douglas College, City Centre Aquatic Complex, Town Centre Park, Evergreen Cultural Centre, Glen Pine Pavillion, Lafarge Lake and so much more! (id:60626)
RE/MAX All Points Realty
31 Hearthstone Drive
Tay, Ontario
ONCE IN AWHILE A TRULY UNIQUE HOME COMES AVAILABLE, AND THIS MAY BE IT. THIS HOME IS BEING OFFERED FOR THE FIRST TIME IN 65 YEARS. IT IS SITUATED ON A 1 ACRE DOUBLE LOT ON THE STURGEON RIVER AND ONLY 0.5KM TO GEORGIAN BAY. THIS YEAR ROUND HOME WAS ONCE OPERATED AS THE LO-LE-TA LODGE FOR MANY YEARS TO FISH, RELAX, VACATION AND VISIT ALL THE AREA HAD TO OFFER. IT WAS THEN CONVERTED TO THIS SPACIOUS HOME ON AN AMAZING LOT CENTRAL TO EVERYTHING - PERFECT TO RAISE A FAMILY OR RELAX AS A SECOND HOME OR COTTAGE. SOME OF THE MANY FEATURES ARE: SPACIOUS EAT IN KITCHEN * LARGE GREAT ROOM WITH GAS FIREPLACE PERFECT FOR ENTERTAINING * 4 BEDROOMS * LARGE DECK * LARGE ATTIC SPACE FOR STORAGE * 24' X 24' DETACHED GARAGE * DOUBLE 200 FT WIDE LOT ON THE RIVER * PLENTY OF PRIVACY AND SHADE TO ENJOY * ROOM FOR ALL YOUR TOYS * CENTRALLY LOCATED MINUTES FROM HIGHWAYS 12 AND 400 ALLOWING FOR EASY ACCESS TO ANYWHERE AND COMMUTING A BREEZE. LOCATED IN NORTH SIMCOE AND OFFERING SO MUCH TO DO - BOATING, FISHING, SWIMMING, CANOEING, HIKING, CYCLING, HUNTING, SNOWMOBILING, ATVING, GOLFING, SKIING AND ALONG WITH THEATRES, HISTORICAL TOURIST ATTRACTIONS AND SO MUCH MORE. ONLY 15 MINUTES TO MIDLAND, 30 MINUTES TO ORILLIA, 40 MINUTES TO BARRIE AND 90 MINUTES FROM GTA. (id:60626)
RE/MAX Georgian Bay Realty Ltd
2869 Squamish Court
Kamloops, British Columbia
Beautiful updated home in Juniper close to Juniper Ridge elementary on a quiet cul-de-sac. This spacious basement entry style home features a large living room with mountain views, dining area and functional kitchen with stone counter tops, eating nook and access to the fully fenced yard with a concrete patio, lots of shade and room for a pool or trampoline. Also on the main level is the master bedroom with double closets and a 3-pc ensuite, 2 more bedrooms and a 4-pc bathroom. The basement has a welcoming front entry way, rec room with fire place that could be another bedroom, 3-pc bathroom, den, massive laundry/utility room and access to the double garage. With new flooring and paint throughout this home is move in ready. Great location within walking distance to the school, easy access to public transit and close to recreation. (id:60626)
Exp Realty (Kamloops)
72-74 Main Street W
Grimsby, Ontario
Incredible opportunity awaits right in the heart of downtown Grimsby. Own this historic building with massive opportunity for both commercial, and residential income. Lower level is currently being used as a convenience store; however, it has 2 separate entrances and could potentially be 2 businesses. Upstairs features 4 separate apartments, in need of renovation, which would be highly desirable due to its proximity to endless amenities, highway access, escarpment and near the lake location. Zoning allows for many types of businesses. Property is being sold as is and being sold along with the convenience store inventory and chattels. VTB is available for the right terms. (id:60626)
Royal LePage State Realty
35 Maggies Landing
Boutiliers Point, Nova Scotia
Welcome to this breathtaking 2-year-old custom-built split-entry home, perfectly tucked away at the end of a quiet private lane in Boutiliers Point. Offering complete privacy, this home is designed for both comfort and style, with vaulted ceilings in the living room that create an expansive, open feel for everyday living. The main level boasts three spacious bedrooms, including a gorgeous primary suite with an ensuite bathroom, while the fourth bedroom is located downstairs, making it a perfect retreat for guests or a home office. With three well-appointed bathrooms, this home provides plenty of space for a growing family. Enjoy stunning water views from the kitchen while washing dishes, adding a touch of tranquility to your daily routine. The fully finished basement features 10-foot ceilings, making it feel even more spacious, and offers ample storage, including a large area under the stairway. The attached garage provides convenience, while the long driveway ensures plenty of parking for family and guests. Surrounded by nature and serenity, yet just minutes from all amenities, this home truly has it all. This meticulously maintained property is completely move-in ready, so what are you waiting for? Schedule your private viewing today! (id:60626)
Exit Realty Metro
16 Cypress Drive
Belleville, Ontario
Welcome to this beautifully maintained raised bungalow nestled in a quiet, family-friendly neighborhood in Belleville. This spacious home offers 3 bedrooms on the main floor and 2 additional bedrooms in the fully finished lower level, providing flexibility for growing families. Step inside to find a bright, open-concept living and dining area with large windows that flood the space with natural light. The kitchen features modern appliances, ample counter space, and a cozy breakfast area perfect for your morning coffee. Downstairs, the finished basement boasts high ceilings, a large rec room, and a full bathroom, making it ideal for guests, a home office, or family living. Outside, enjoy a fully fenced backyard with plenty of space for kids to play or to entertain guests. The attached garage and private driveway offer convenient parking for multiple vehicles. (id:60626)
Royal Heritage Realty Ltd.
3 - 4855 Half Moon Grove
Mississauga, Ontario
Welcome to A Turnkey Gem in the Heart of Churchill Meadows! Step into this meticulously maintained stacked condo townhouse with about 1,350 sq. ft. of beautifully designed living space on two spacious levels. This 2 bedroom and 2.5 bath home is a great combination of comfort, style, and functionality perfect for first-time buyers, young professionals, or downsizers seeking a peaceful yet connected lifestyle. You're greeted upon entry by the warm wood flooring on both the main and upper levels, with carpet on the stairs only for comfort and safety. The open-concept main floor, bright and airy, is ideal for relaxing at home or for entertaining. The modern kitchen features a convenient breakfast bar that opens nicely to the living and dining areas, making the kitchen the heart of the home. Step out onto your private northwest-facing deck, refreshed with new materials in 2024, where you can unwind or entertain complete with a newly installed gas line for easy BBQ grilling (no more propane tanks!).Upstairs, the two spacious bedrooms offer ample closet space, and the 2.5 bathrooms offer the convenience of a powder room on the main floor and two full baths upstairs, making morning routines a breeze. Recent upgrades include: New air conditioning unit (2024) $6,000 investment Google Nest thermostat for energy-efficient climate control New stackable washer & dryer (2024)Renovated deck (2024)Natural gas line to the deck (2024)Located in a sought-after, family-friendly complex, the home is surrounded by parks, top-ranking schools, shopping, and dining. A foodie paradise, the area offers endless dining options just minutes from your doorstep. And with convenient access to Hwy 403, 401, 407, and the QEW, you're just 12 minutes to either Oakville or Streetsville GO. Don't miss this opportunity to own a well-maintained, move-in-ready home in one of Mississauga's most desirable neighbourhoods. Visit and fall in love and call this your home! (id:60626)
Royal LePage Signature Realty

