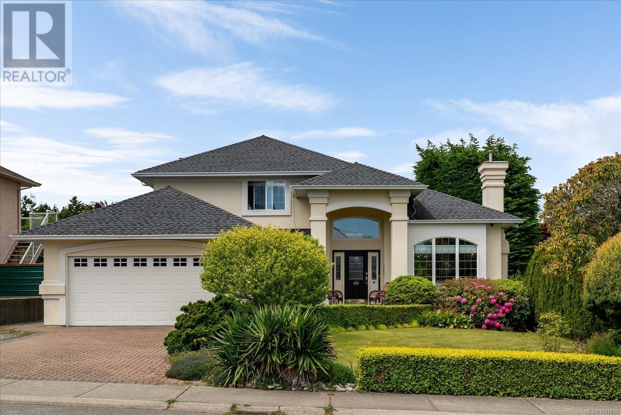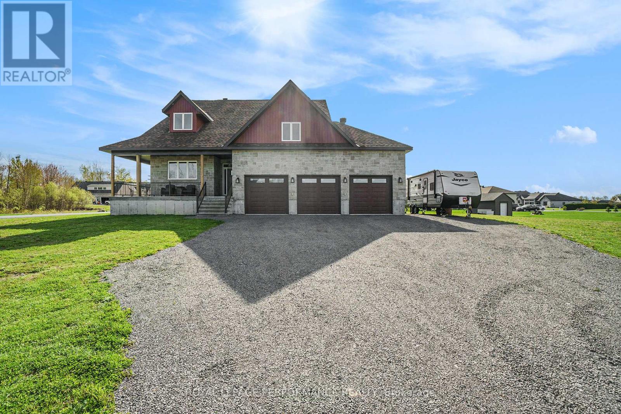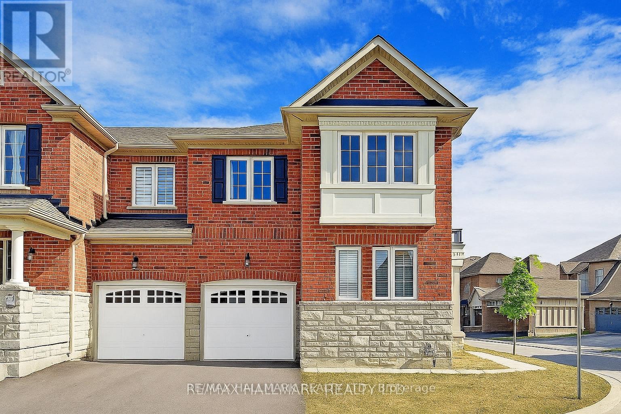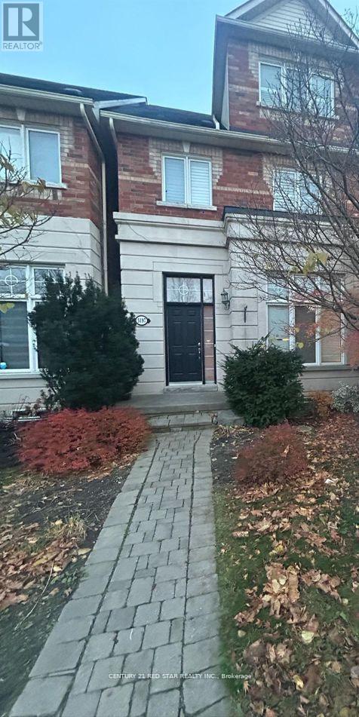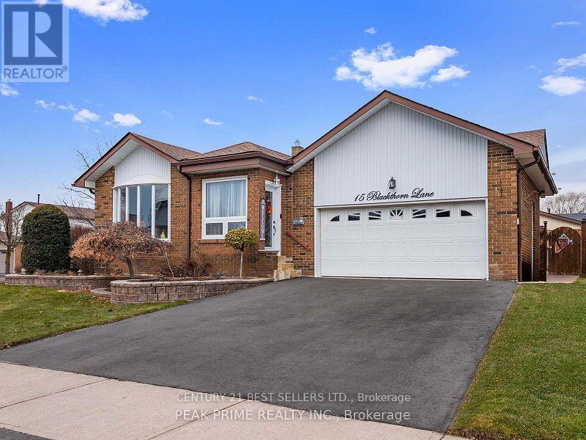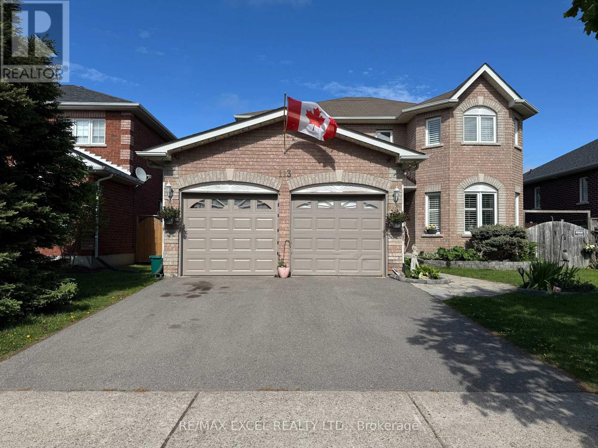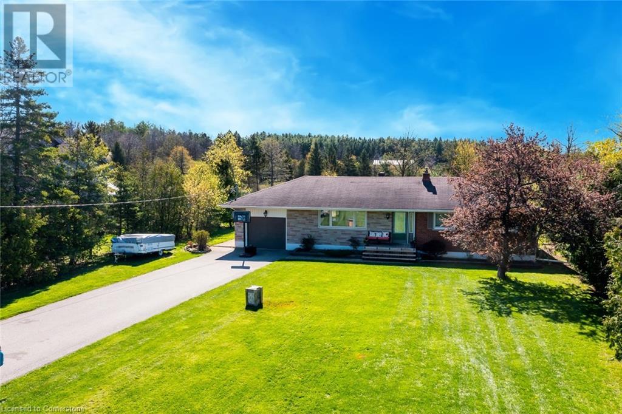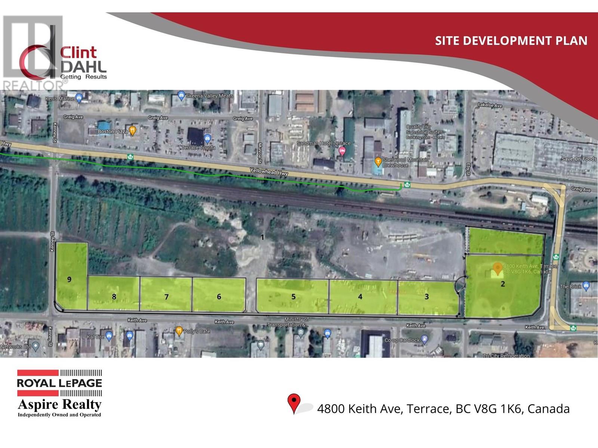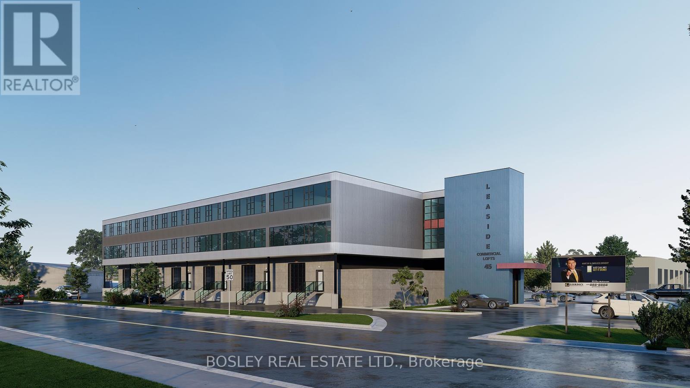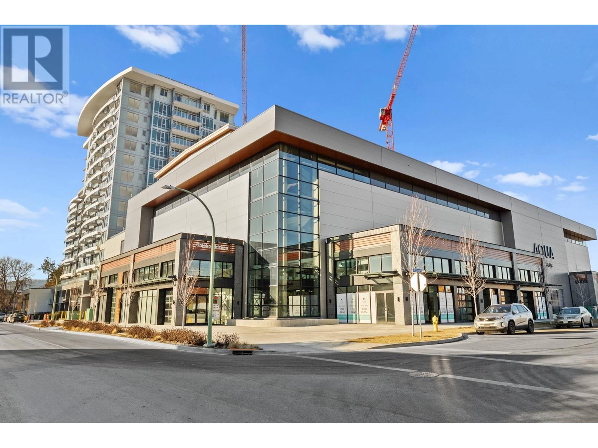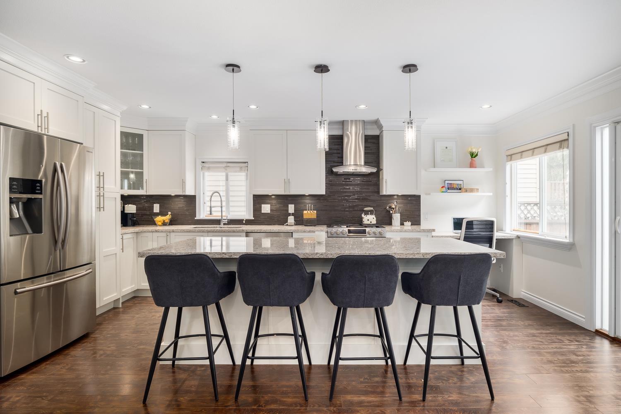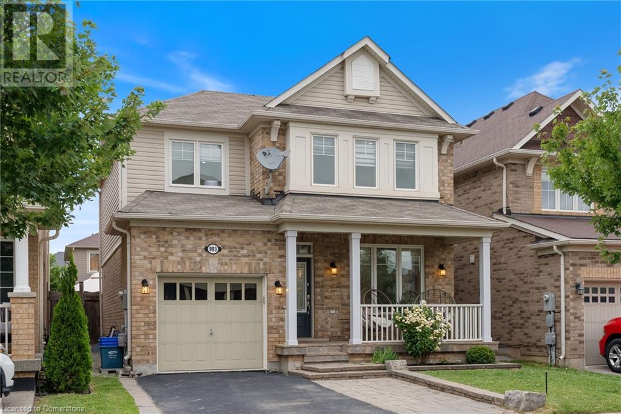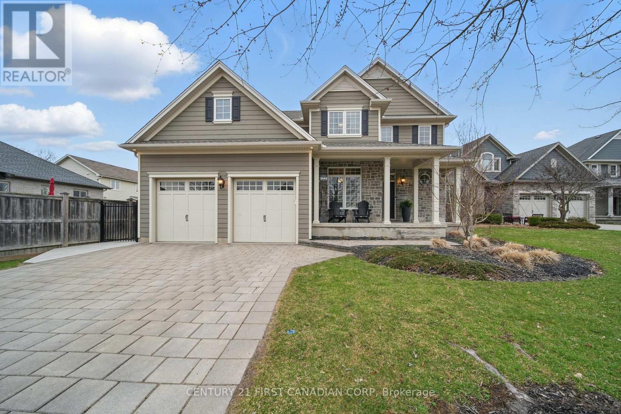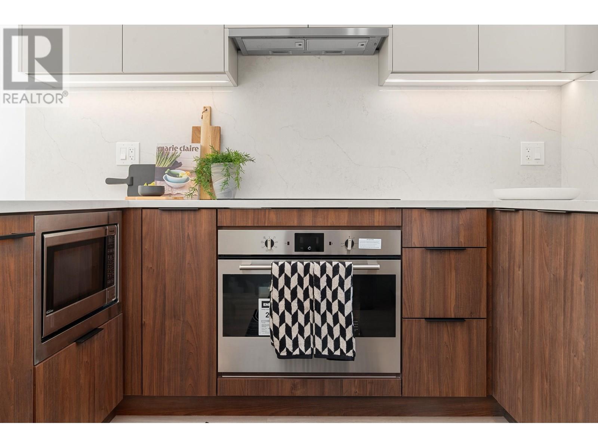6355 Lasalle Rd
Nanaimo, British Columbia
Set in one of North Nanaimo’s most desirable neighborhoods, this beautifully crafted home offers the perfect balance of luxury, comfort & privacy. Thoughtfully designed, this residence caters to families & professionals. Features vaulted living & dining room ceilings with custom pillar posts at the entrance create a bright & airy great room feel. The heart of the home boasts quartz countertops, gas stove & stainless-steel appliances & a large island. The large primary bedroom features a spa-like ensuite bathroom & a walk-in closet. The additional 3 bedrooms are generously sized ideal for children, guests, or a home office. The Private backyard Oasis is completely fenced and surrounded with established landscaping for unmatched privacy. Including a warm patio and gazebo for enjoyment, with room for a garden or hot tub. Ideally situated on a quiet street close to top-rated schools, shopping centers, beaches, parks & walking trails. All Data is Approximate and to be verified if important. (id:60626)
RE/MAX Professionals
209 Des Violettes Street
Clarence-Rockland, Ontario
Welcome to this stunning 2,718 sq. ft. custom-built bungalow with loft, perfectly situated on a spacious corner lot in a highly sought-after, family friendly community. This 7-bedroom, 4-bathroom home seamlessly blends modern elegance with rustic charm, offering an inviting and functional layout. The wraparound covered porch leads into a bright and airy main floor with vaulted ceilings and an abundance of natural light. The gourmet kitchen is a chefs dream, featuring quartz countertops, floor-to-ceiling cabinetry, a large island, high-end stainless steel appliances, a breakfast bar, and a walk-in pantry, all flowing effortlessly into the dining and living areas. A cozy reading nook and a double-sided gas fireplace add warmth and character to the space. The luxurious master suite boasts a walk-in closet and a spa-like 5-piece ensuite with a soaker tub and double-sided fireplace. The fully finished basement offers an in-law suite, three additional rooms, a wet bar, and a fireplace, providing ample space for extended family. A heated three-car garage, parking for 10+ vehicles, and two 30-amp plugs for trailers add to the home's convenience. Located in a vibrant community with direct access to bike paths and ski-doo trails, this exceptional home offers the perfect balance of comfort, style, and outdoor living. Don't miss your chance to own this one-of-a-kind property! (id:60626)
Royal LePage Performance Realty
114 Congressional Crescent
Moncton, New Brunswick
This beautifully designed home is located in the heart of Royal Oaks. The main level features a kitchen with a granite island, Corian countertops, gas cooktop, hood fan, double oven, dishwasher, walk-in pantry, ceramic flooring, and custom pull-out drawers. A wine cabinet with hot water tap adds a touch of luxury. Enjoy 9' ceilings and bright southern exposure in the 4-season room with a skylight and ceramic flooring. The main level features a propane fireplace and a 4-piece bath powder room. Also on this floor is a bedroom used as a workout space and another set up as a home office. The primary suite offers large windows, hardwood flooring, a built-in drawer system, an ensuite with Corian-topped double sinks, a stand-up shower, a walk-in closet, and a separate linen closet. Upstairs bathrooms feature in-floor heating, with partial in-floor heat in the kitchen. The finished basement has carpet, 9' ceilings, a walkout to the backyard, a second propane fireplace, built-in ceiling speakers, a bar, large windows, and a storage room leading to the garage. This level also includes 2 more bedrooms, each with a 3-pcs bathroom, including ceramic flooring, a jacuzzi tub, and double closets. Upgrades include a forced air heat pump, new air exchanger in 2025, and a heat pump compressor replaced just two years ago. Enjoy the convenience of being within walking distance to Irishtown Nature Park and a five-minute drive to Costco Wholesale and other key amenities. Don't miss this dream home. (id:60626)
Platinum Atlantic Realty Inc.
1 Bellflower Lane
Richmond Hill, Ontario
Welcome to this Stunning 2-Storey End-Unit Townhome in the Highly Sought-After Oak Ridges Community!This beautifully maintained home features 3 bright and spacious bedrooms, offering an ideal layout for family living. Enjoy gleaming hardwood flooring throughout the entire main level, creating a warm and elegant atmosphere. The modern kitchen is equipped with stainless steel appliances, perfect for cooking and entertaining.Situated just minutes from Lake Wilcox, Highway 404, top-rated schools, scenic parks, community centres, shopping, and the new GO Station, this location offers unbeatable convenience. Whether you're commuting or enjoying the outdoors, this home puts everything within reach.Don't miss this exceptional opportunity to live in one of Richmond Hills most desirable neighbourhoods! (id:60626)
RE/MAX Hallmark Realty Ltd.
5197 Preservation Circle
Mississauga, Ontario
Beautiful and spacious freehold Townhouse in a very exclusive and quiet neighbourhood, many upgrades, 11 ft Ceilings on Main Floor. Hardwood Stairs. Gorgeous kitchen with/glass backsplash, S/S appliances & B/I cooktop. Huge Windows, 4 bedrooms and 4 washrooms, Huge master bedroom with W/O to balcony and ensuite bathroom with walk-in-closet. Laundry in the 2nd Floor. Basement with nice recreation room and huge storage plus a cold room. Nice backyard with access to the garage. Near Highway 403 & 407. Library, schools, shopping centres, public transit and parks. (id:60626)
Century 21 Red Star Realty Inc.
15 Blackthorn Lane
Brampton, Ontario
Discover Your Dream Home at 15 Blackthorn Lane, Brampton. Step into this delightful residence, nestled in the heart of Brampton, where decades of family memories meet modern elegance. Built in 1978, this home perfectly blends original charm with contemporary upgrades. The main floor welcomes you with a spacious stone foyer, leading to oversized living and dining rooms, and a generous eating area adjacent to the custom kitchen, featuring new stainless steel appliances and granite countertops. Upstairs, you'll find three spacious bedrooms, each offering unique character. The lower level boasts a walkout to an expansive backyard, complete with a charming hot tub. Relax in the workout/meditation area, equipped with a convenient shower. The basement is expertly finished, showcasing a bespoke stone bar/kitchenette for entertaining, along with a sizable bedroom, living and dining areas, and a hidden office space. Ample storage and laundry facilities enhance the convenience of this beautifully appointed home. Don't miss the chance to make 15 Blackthorn Lane your forever home. ****OPEN HOUSE SUNDAY JULY 13 2-4 pm**** (id:60626)
Century 21 Best Sellers Ltd.
34 Purple Sage Drive
Brampton, Ontario
Absolutely Stunning, Spacious 2.5-year-new end unit freehold luxury townhouse offering 2,475 sq ft of finished living space with rare double garage and dual frontage. This bright and modern home features 9' smooth ceilings on the ground and second floors, a versatile main floor with recreation room, laundry, powder room, and an open-concept second level with a spacious great room with fireplace, large windows, and walk-out to balcony. The chefs kitchen boasts walnut cabinetry, quartz countertops, custom backsplash, walk-in pantry, gas cooktop, and premium built-in stainless steel appliances. Upstairs are 3 spacious bedrooms including a sun-filled primary suite with walk-in closet and ensuite bath, and a second bedroom with balcony access. Additional features include EV charger rough-in, 200 Amp upgraded panel, and two Chamberlain garage door openersall in a fantastic, sought-after location! Come & Check Out This Freehold Townhouse before its gone !!!! (id:60626)
Century 21 Paramount Realty Inc.
113 Fairwood Drive
Georgina, Ontario
Amazing 2,200 Sqft, 4+1 Bedroom Detached In A Very Desirable Family Friendly Neighbourhood & Within Walking Distance To Public School, High School, Park, Trails, Shopping & Transit. California Shutters, Hardwood Floor On Main & Upper Levels. Morden Kitchen With Ss Appls & Breakfast Area. Bright & Spacious Master Has 4Pc Ensuite & W/I Closet. Large Fenced Backyard Featuring New Composite Deck. 5 Minutes Access To Hwy 404. (id:60626)
RE/MAX Excel Realty Ltd.
402 4688 W 10th Avenue
Vancouver, British Columbia
Welcome to this stunning West Point Grey penthouse across from Pacific Spirit Park and the University Golf Course, with easy access to UBC. This renovated 2-bed, 2-bath home features new flooring, a spacious kitchen, and updated bathrooms. South-facing with skylights, solarium, and large windows on three sides, it´s bright and airy. Enjoy a gas fireplace, walk-in closet, and ensuite in the primary bedroom. Includes 1 underground parking spot, separate storage. Pets and rentals welcome. A perfect place to call home! (id:60626)
Royal LePage West Real Estate Services
338 Shawnee Boulevard Sw
Calgary, Alberta
Opportunity knocks for you to purchase this single-family FORMER SHOW HOME by Cardel Homes in the prestigious community of Shawnee Park! This gorgeous home is thoughtfully designed w/ exceptional features! SW facing w/ OVER SIZED FRONT ATTACHEDTRIPLE HEATED TANDEM GARAGE is powered ready for E V l 4 Bedrooms, 3.5 Baths l Fully Finished Basement l 2 Outdoor LivingAreas w/ covered decks l Home Office/Study Area & Large Bonus Room l 9-ft ceilings throughout l Huge Living Room w/ 10-ft vaulted ceiling l Huge Rec Room l Second Laundry w/ Bosch washer & Dryer l Large Primary Bedroomw/ 2 walk-in closets l Air Conditioning l Exterior Gemstone Lighting l Spanning over 3,590 sq ft across three levels, this exceptionally built residence is ready for you to move in. The main floor boasts an open concept floor plan with 9-ft ceilings and large windows allowing natural light to flood in. The hardwood flooring adds an elegant touch, leading you to the adjacent formal dining room—a perfect space for family and friends to gather for a meal. The kitchen is a true highlight, showcasing stainless steel appliances, a gas stove,custom maple wood cabinetry with an updated marble tile backsplash, quartz countertops, and a largecenter island with seating. The living room, featuring a cozy gas fireplace, creates an inviting ambiance. And the front mudroom features a walk-in closet. Heading to the upper level, you will notice 3 large bedrooms, home office/study area and bonus room. Huge primary bedroom retreat features two walk-in closets with built-ins, and a spa-like 5-piece ensuite with large soaker tub, dual vanities and separated oversized shower. The upper level also offers two other well-sized bedrooms, along with a 4-piece full bath and a convenient laundry room with a sink. The fully developed basement is finished w/ Sub Floor & Vinyl Plank Flooring for your extra comfort, a huge rec room/family room with a wet bar, a 3-piece full bath, second laundry room w/ Bosch washer & dry er, and an additional bedroom with plenty of storage space under the stair case. The fully landscaped backyard includes an irrigation system, mature trees, a shed, deck, and patio space. The good sized lot provides ample space for kids to play and outdoor enjoyment. Equipped with central air conditioning, an on-demand hot water tank, built-in speakers, this home offers both comfort and convenience. Located just minutes away from parks, schools, churches, Shawnessy Shopping Centre, library/ YMCA, C-Train Station, and easy access to MACLEOD TR. This is an exceptional opportunity not to be missed. Call today! (id:60626)
RE/MAX Realty Professionals
203 738 Broughton Street
Vancouver, British Columbia
Welcome to Alberni Place! This bright 2 BEDS & 1 SOLARIUM, recent partial RENOVATED, CORNER home features an exceptional layout that optimizes space usage and offers large windows, in-suite storage and laundry. Situated adjacent to Robson St, Downtown and Coal Harbour. Only a short walk to Stanley Park, shopping, transit and some of Vancouver´s best restaurants. This well maintained building features a 7/24 concierge, exercise/sauna/steam room and meeting room. Incredible value in today´s market. This is a great home to live or makes an ideal rental property. (id:60626)
RE/MAX Crest Realty
13516 22nd Side Road
Halton, Ontario
In Halton Hills where the maples sway, A bungalow waits at the break of day. With four bedrooms and space to roam, This country gem could be your home. Fresh paint gleams with a welcoming cheer, As nature whispers, “Come live here.” Over half an acre, wide and green, Where stars at night cast a silver sheen. The air is fresh, the pace is slow, With gardens ripe and sunsets aglow. Natural gas to keep you warm, And high-speed net for every norm. Down below, a walk-up space, A private door, a quiet place— For guests, for dreams, a potential suite, With endless ways to make life sweet. Just minutes from the town’s embrace, Yet wrapped in calm and open space. A rare escape, both near and far— A home beneath the evening star. This carpet free home has 3+1 Bedrooms, 1+1 bathrooms, is freshly painted throughout, finished basement with walk-up to garage and parking for 10 cars in the driveway. Brand New Well Pump, Septic is 4 yrs old, Generator Hookup Ready (id:60626)
Ipro Realty Ltd
38 - 11801 Derry Road
Milton, Ontario
Located in the heart of Derry Green Business Park in Milton, Milton Gates Business Park is a modern new build industrial condominium. Spread over 6 buildings, this development offers flexible unit options, convenient access and prominent exposure to help your business grow. Building E offers operational efficiency with access from Derry Rd., excellent clear height, and proximity to both Milton and Mississauga. (id:60626)
Kolt Realty Inc.
4910 Keith Avenue
Terrace, British Columbia
New Light Industrial lots now available in the heart of Terrace. Located along Keith ave these are highly desirable lots to the region. Lots have both high visibility and excellent access, with the NSD Inland Port located behind the lot and Highway 16 only feet away. 4910 Keith (Lot 6) is a 1.74 acre lot. Build to suit by the seller is also an option. * PREC - Personal Real Estate Corporation (id:60626)
Royal LePage Aspire Realty
314-316 - 45 Industrial Street
Toronto, Ontario
Existing building to be upgraded with new; windows, doors, utilities, drywall, h-vac, facade, landscaping. Located close to Leaside big box amenities. Walk to new Laird LRT station. Tax and maintenance are unassesses and estimated. Maintenance $2.93/ft/annum. Creative space. Great location for accessing mid Toronto and downtown. Easy access to DVP and 4011 Highways. Now under construction. Summer occupancy. Accessed by both freight and passenger elevator. Unit may suit the following uses: contractor shop, office, warehouse, light manufacturing, studio, storage, creative uses. 8 foot wide shipping corridor with direct outside loading. Tours available. Only a few units left. (id:60626)
Bosley Real Estate Ltd.
22 Nelson Street
Hamilton, Ontario
Rare opportunity to own a 2+1 bedroom home in the core of Waterdown on a quiet dead end street. Lovingly maintained with loads of curb appeal. Designer kitchen for the avid chef. It overlooks the open concept living room complete with modern fireplace, mounted tv and surround sound. Custom window coverings and hardwoods throughout the home are stylish and easy to maintain. The master suite has a nice walk-in closet and it overlooks the lush pool sized lot. The lower level has lots of natural light with a generous family room complete with a gas fireplace. A huge bedroom could serve multiple purposes and has a wall-to wall closet organizer. A 3 piece bathroom, large laundry room and storage area complete this level. This amazing home is on a manicured premium lot with to separate decks to relax on. Perfect for families and those looking to downsize. (id:60626)
Rockhaven Realty Inc.
22 Nelson Street
Waterdown, Ontario
Rare opportunity to own a 2+1 bedroom home in the core of Waterdown on a quiet dead end street. Lovingly maintained with loads of curb appeal. Designer kitchen for the avid chef. It overlooks the open concept living room complete with modern fireplace, mounted tv and surround sound. Custom window coverings and hardwoods throughout the home are stylish and easy to maintain. The master suite has a nice walk-in closet and it overlooks the lush pool sized lot. The lower level has lots of natural light with a generous family room complete with a gas fireplace. A huge bedroom could serve multiple purposes and has a wall-to wall closet organizer. A 3 piece bathroom, large laundry room and storage area complete this level. This amazing home is on a manicured premium lot with to separate decks to relax on. Perfect for families and those looking to downsize. (id:60626)
Rockhaven Realty Inc.
845 Richter Street
Kelowna, British Columbia
Beautiful family home or future redevelopment! Bright open great room concept; fantastic renovations with care and consideration to detail both inside and out; this 5 bed; 2 bath updated home is very easy to suite; private fenced backyard; this wonderful super central North end home is located a short distance from so much that Kelowna has to offer. Knox mountain park, fine beaches, shopping, restaurants, and amenities just a short distance away. (id:60626)
Royal LePage Kelowna
3699 Capozzi Road Unit# 1308
Kelowna, British Columbia
Welcome to AQUA Waterfront Village, Kelowna’s premier waterfront community. Located along the sandy beach of Lake Okanagan, this South West-facing sub-penthouse features a massive patio and tons of flexibility, with stunning views of the lake and mountains. This unit has a generous 1,140 sqft of interior living space, with a massive open concept living space, plus a fantastic den/office/flex room. With high ceilings and a beautiful modern colour scheme, you will feel a sense of welcome here. Featuring a flexible split layout with 2 bedrooms and 2 bathrooms, beautiful appliances and full size laundry room, with forced air heating and cooling to keep comfortable all year around. AQUA has extensive amenities including gorgeous outdoor pool and hot tub, impressive fitness centre, co-working spaces, multiple common gathering spaces, dog wash, and more. VIP membership available at AQUA Valet Boat Club. A short stroll to shops and all amenities, and of course a stunning lakefront boardwalk and sandy beach. Incredible opportunity to take advantage of a lifestyle only AQUA can provide. Two parking stalls + secured storage! Quick possession available. (id:60626)
Angell Hasman & Assoc Realty Ltd.
102 8888 216 Street
Langley, British Columbia
Stunning 4 bed/3.5bath detached home situated in the sought after quiet Hyland Creek neighbourhood! This beautiful two level home w/ basement presents a formal living room on the main floor that leads you into your bright spacious gourmet kitchen w/gas range stove and oversized island and dining area. The French doors lead you into your gorgeous private yard w/tiered hedges creating a perfect spot for entertaining and complete with a hot tub. Upper level boasts 3 generous sized bedrooms w/2 bathrooms featuring a 4 pc ensuite. Lower level can be turned into a private office or a rec/movie room. Large laundry can easily be converted back to garage. Updated with new A/C, new roof, new furnace, new hot water tank, newly painted, new carpet throughout. (id:60626)
Oakwyn Realty Ltd.
993 Whewell Trail
Milton, Ontario
This detached beauty in Willmott one of Miltons favourite neighbourhoods features 1,599 sq ft plus a finished basement with in-law suite potential. Step inside and be greeted by soaring 9-ft ceilings, new pot lights, all new sleek dual-layer light control zebra blinds window coverings, and flooring throughout. The upgraded kitchen showcases granite counters perfect for your culinary adventures, while a bonus family room on the second floor gives everyone space to spread out. Upstairs, you'll find a total of 3 bedrooms, including a spacious primary suite complete with a large walk-in closet and private ensuite - your very own retreat at the end of the day. Two fully renovated bathrooms add style and function to the second floor. Downstairs, the finished basement is ready to impress with a full kitchen, living space, bedroom, and full bathroom - dream setup for guests, teens craving independence, or multi-generational living. Outside, enjoy summer BBQs in the fenced yard featuring a stone patio, or sip your morning coffee on the charming front porch. The widened interlock driveway and direct garage access add everyday convenience to this move-in ready gem. The neighbourhood is packed with parks like Milton Community Park and Sunny Mount Park, featuring splash pads, sports fields, dog parks, and trails. Only steps to Milton District Hospital and plenty of everyday shopping and dining spots. Commuters love the easy access to Milton GO Station and major highways. Thoughtfully upgraded and ready to welcome you home. This is Milton living at its best! (id:60626)
Real Broker Ontario Ltd.
3442 Settlement Place
London, Ontario
Situated on a quiet cul-de-sac of 6 homes in the highly desirable neighbourhood of Talbot Village, on an oversized treed/landscaped mature lot, updated in 2024! Welcome to 3442 Settlement Place! This gorgeous two storey home is sure to impress. As soon as you enter this home you are greeted by the warmth that his home provides, & drawn to all of the elegant & modern details. The main floor features an open-concept layout with a large foyer, cozy living room with a natural gas fireplace great for relaxing after a long day, an eat-in kitchen with a dinette & dry-bar perfect for those who enjoy entertaining, an elegant home office/den with custom shelving/storage & feature wall, and a 2-pc powder room off of the mudroom that is sure to make a statement. The oversized windows, crown moulding, custom millwork, upgraded lighting fixtures, fresh neutral paint throughout, & light engineered hardwood & tile flooring provides a comforting and luxurious feel. Making your way up to the second floor, you are automatically drawn to the stunning custom feature wall & oversized lighting fixture. The second floor features 3 bedrooms, a shared 4pc bathroom, separate laundry room, and the primary bedroom has another custom feature wall, walk-in closet, and a 4-pc bathroom with his & hers vanity and more oversized windows with california shutters. The finished basement is a bonus with a 4th bedroom, 3-pc bathroom, and rec-room great for game night! Enjoy those warm summer nights in your fully fenced, private, and mature backyard (pool sized lot). The large stamped concrete patio is equipped with a natural gas line that makes hosting family BBQ's a breeze, and has rough in for 2 outdoor speakers. The custom shed was built to match the house, and is a bonus for those who need that extra storage space. This home is conveniently located, walking distance to all amenities & schools - and only a short 7 minute drive to the 401 corridor. Come and check out what this home has to offer today! (id:60626)
Century 21 First Canadian Corp
201 Ski Hill Road
Kawartha Lakes, Ontario
Welcome to your own private retreat in the peaceful countryside of Bethany. This spacious 3+1 bedroom side split is nestled on approximately 1.5 acres and offers the perfect mix of charm, function, and scenic beauty. A sweeping circular driveway and tranquil natural surroundings set the tone as you arrive. Step inside to a bright, welcoming foyer that leads into a thoughtfully designed layout. The kitchen flows seamlessly into a large dining room, ideal for family meals or entertaining guests. The cozy family room features one of two gas fireplaces, perfect for quiet evenings or movie nights. Downstairs, the finished basement offers a versatile rec room, a second gas fireplace, and a fourth bedroom, perfect for guests, teens, or a home office. Walk out from the basement to a covered patio that opens into a beautifully maintained, fully fenced backyard. With both single and double-wide gates, it offers convenient access and flexibility. The level yard backs onto open fields, offering panoramic views, ultimate privacy, and unforgettable sunsets. A second patio leads to a charming three-season cabana, great for summer barbecues or simply relaxing in the shade. Inside, you'll also find a private indoor hot tub room that overlooks the stunning landscape, a true year-round oasis. The property includes three garages, providing ample room for vehicles, toys, and storage. Plus, there's an attached heated workshop tucked at the rear, ideal for hobbies or projects. And for those who work from home or stream with ease, the property is equipped with superb, extremely high-speed internet, making remote work or online living a breeze. This home is larger than it appears and full of possibilities. Whether you're looking for space to spread out, entertain, or simply unwind in nature, this Bethany gem offers the lifestyle you've been dreaming of! (id:60626)
The Nook Realty Inc.
203 7161 17th Avenue
Burnaby, British Columbia
A boutique collection of just 27 townhomes, located steps from Edmonds SkyTrain Station. These move-in ready homes are designed to elevate your lifestyle with unmatched convenience and refined living. Bright, open-concept layouts with 9´ ceilings maximize space and natural light. Gourmet kitchens feature quartz countertops, a waterfall island, sleek cabinetry, matching backsplashes, and integrated Italian appliances-perfect for everyday meals or entertaining. Premium finishes throughout, including roller blinds and pot lights, add a touch of modern elegance. Live just minutes from Taylor Park Elementary, Byrne Creek Secondary, parks, trails & shopping. GST REBATE for eligible first-time home buyers. Occupancy in place / MOVE IN READY . (id:60626)
Sutton Group-West Coast Realty

