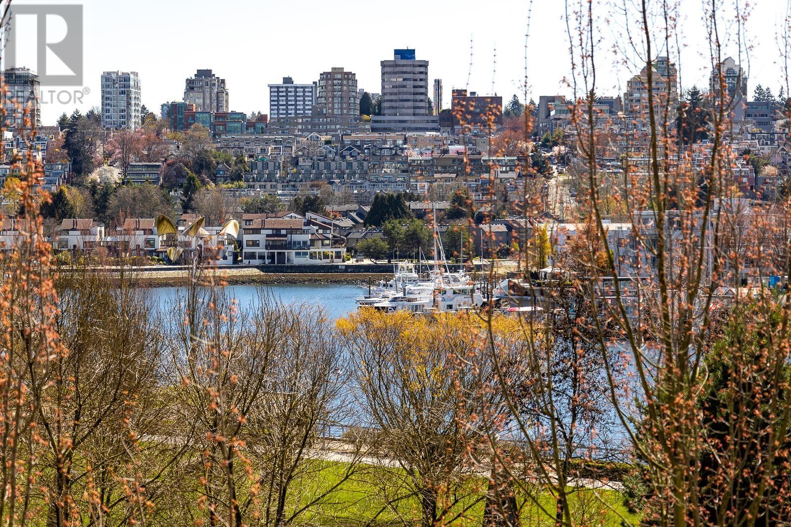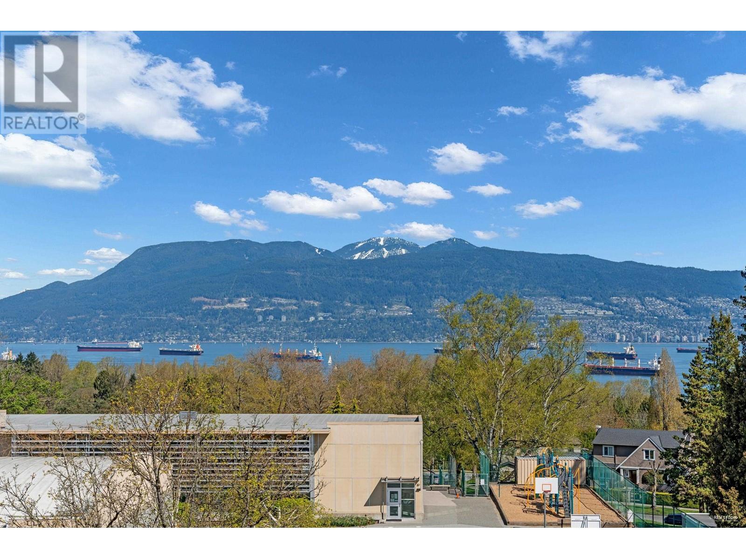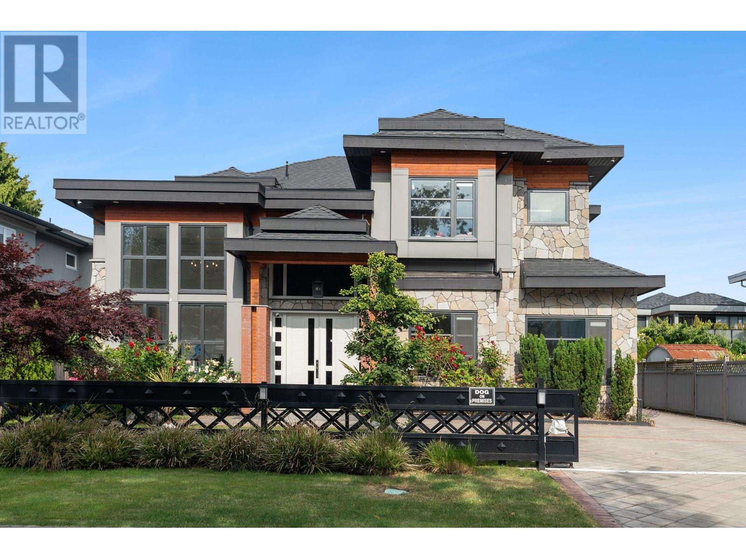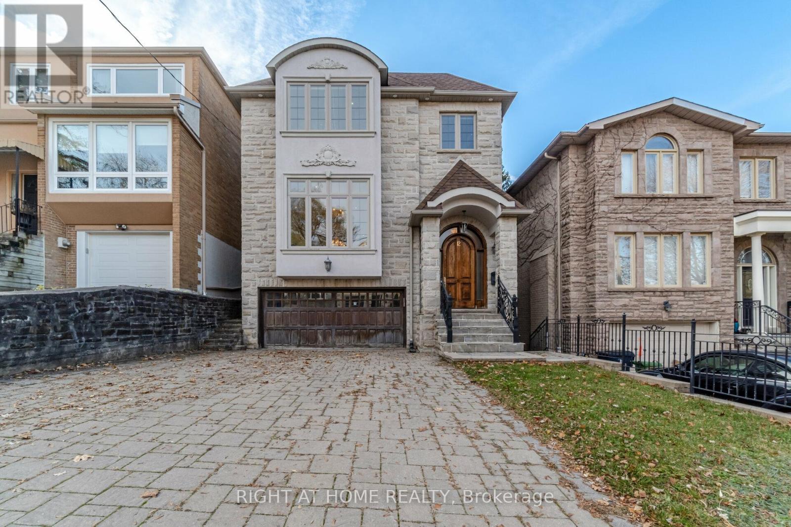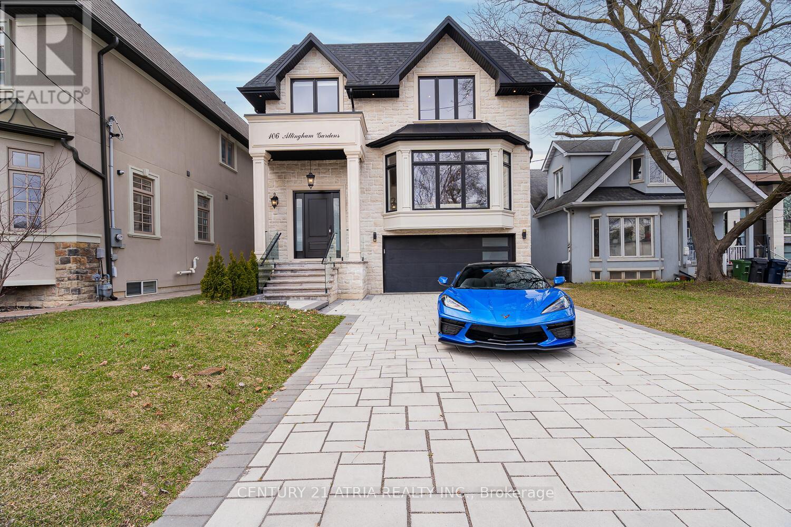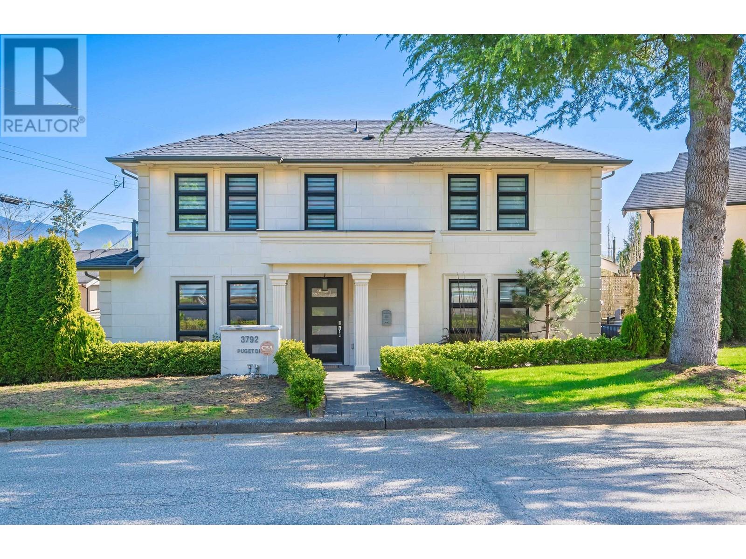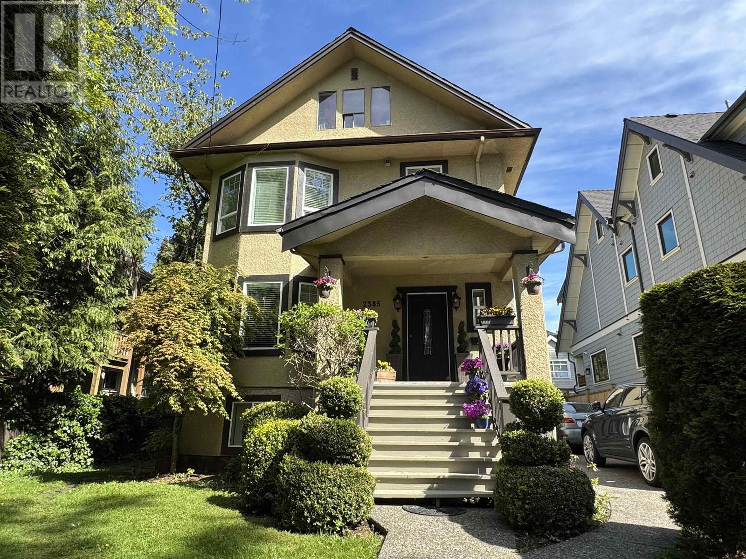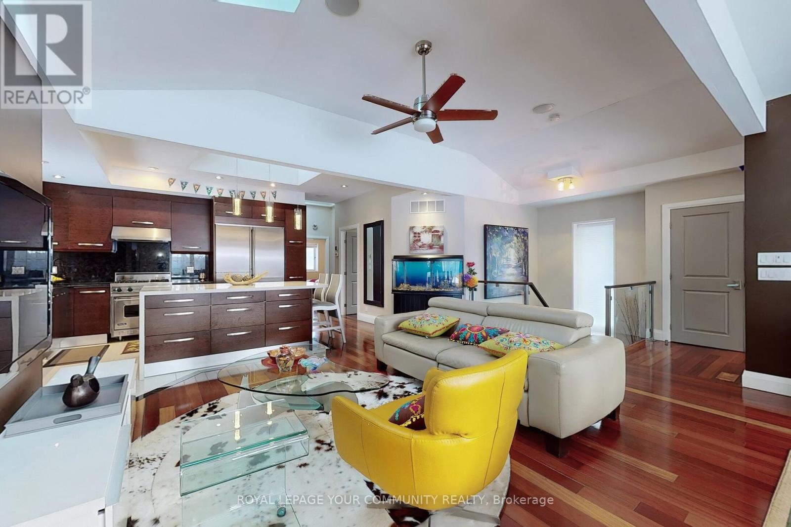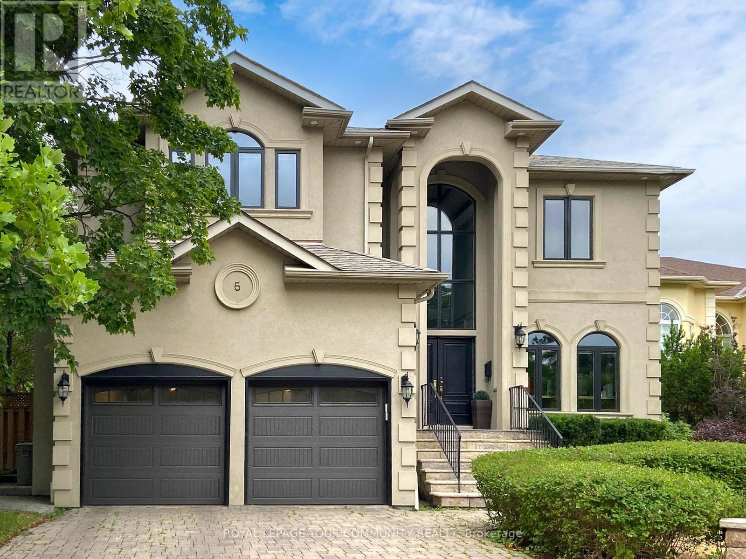301 638 Beach Crescent
Vancouver, British Columbia
Welcome to this exceptional home in'Icon I´. Fantastic directly Water&Park view boasts the best Southern facing. Huge 1500sqf patio!+2172sqf=3672sqf in total. Own private landscaped terrace w/elegant gazebos&BBQ area. Stunning&luxurious interior offers 3beds+2.5bath. Floor to ceiling windows all around the home allows for nature light to flood throughout the unit. This home offers luxuries penthouse finishing & spacious cozy F/P. Generous house-size living area w/modern gourmet kitchen. Feature w/hardwood flooring, high-ceiling, air cond, 2 large side-by-side parking stalls, concierge, fitness Centre, pool, sauna&theatre. Steps to parks, English Bay, Market, fine restaurants, Vancouver Seawall, Marine. Your opportunity to enjoy unsurpassed luxurious waterfront lifestyle! MUST SEE! (id:60626)
Lehomes Realty Premier
2134 W 53rd Avenue
Vancouver, British Columbia
Builder Alert! The property sold as is where is! Prime SW Marine area, over 7,300 sqft land is with 59 feet frontage. South & North direction, backyard facing South. 59 feet frontage. Magee Secondary & Maple Grove Elementary catchment. Minutes to maple Grove park, close to Kerrisdale village, Marine Golf Club, UBC and McCleery Golf Club. Either keep the house for investment or build a new house! (id:60626)
Nu Stream Realty Inc.
4060 W 10th Avenue
Vancouver, British Columbia
Panoramic WATER, CITY and MOUNTAINS Views! Nicely built Point Grey VIEW home with modern style. Rarely available, 4 bedrooms, 4.5 bathrooms, three level above ground plus basement, updated and meticulously maintained by owner. It offers beautifully landscaped gardens with a separate basement unit. The main floor features an open plan with expansive floor to ceiling windows capturing unobstructed city, mountain and water views with the solarium and gourmet kitchen, top floor is used as a family room and wet bar area with a huge deck, Enjoy the high end Jacuzzi hot tub with best 270 degrees sweeping views. Best schools: West Point Grey, Lord Byng, UBC. Open House June 28, Saturday 2-4pm. (id:60626)
Exp Realty
7160 Parry Street
Richmond, British Columbia
Prestigious Quilchena neighborhood in Richmond West! This elegant home features Open concept main floor providing high-ceiling foyer with a grand chandelier,welcoming living room, pleasant dining room,cozy family room with wall features,gourmet kitchen with top-notch Miele appliances and oversized Spanish Marble island,designer powder room, bright bedroom with full bath, Media room with wet bar and a well-sized office. Upstairs offers luxury master bedroom with double french door connecting to open balcony & 5-piece bath plus dressing table, another 3 decent sized bedrooms with en-suite bathrooms plus one large balcony.Paved driveway starts from the gated entrance and leads to 3 car garage. Fenced backyard with gazebo perfect for family entertainment. BEST VALUE to BUY!! OH:Sat 7/12 2-4pm (id:60626)
Laboutique Realty
13938 Medway Road
Middlesex Centre, Ontario
Denbe Ridge Farm, Arva, ON. 30 Acres at Medway and Wonderland right above the City. Working horse farm with a lovely one floor 4 bedroom home. The property features an acre for the residence, 16 acres for the horse operations including 17 paddocks, and 13 acres of workable land. A new 80' x 140' arena was constructed in 2018, along with a new stable encompassing 18 stalls, office, large outfitted tack room, feed room, wash bay (hot and cold water), washroom, utility room and an oversized storage area for shavings and hay. This new facility is state of the art. Additionally, there are multiple older buildings with another 12 stalls and a smaller bonus arena. This stunning investment opportunity is a fully fenced 30 acres next to the corner of Wonderland and Medway Roads - it offers a wonderful quality of life as the City grows in your direction. Please do not enter property without a licensed realtor for the safety of the occupants and animals on the property. (id:60626)
A Team London
12 Walder Avenue
Toronto, Ontario
This Exquisite Custom-Built Home Offers The Perfect Blend Of Exceptional Luxury, Comfort, Serenity & Convenience In Prestigious Midtown Toronto Neighbourhood. Magnificent Custom Masterpiece With Superb Craftsmanship, Millwork & High-End Finishes Throughout! It Has A Remarkable Open-Concept Functional Layout For Family Enjoyment & Entertaining With Over 3600 Sq Ft Of Sunfilled Luxury Living, Grand Principal Rooms, 5 Bedrooms, 5 Baths, 2 Car Garage & Private Double Driveway For 6 Cars.**The Opulent & Elegant Living Room and Dining Room Are Truly Welcoming & Impressive. The Stunning Well-Designed Family Room Has A Marble Gas Fireplace, Extensive Custom Cabinetry, And Opens To An Inviting Kitchen For Perfect Gatherings. The State-Of-The-Art Chef's Kitchen Has Stainless Steel Built-In Appliances, Granite Countertops, Oversized Centre Island, Expansive Custom Cabinetry, Huge Breakfast Area, And A Walkout To The Tranquil Professionally-Landscaped Terrace (17'x15') & Private Backyard. The Skylit Upper Level Boasts 4 Designer-Approved Bedrooms With Ensuite Baths & Abundant Storage, And A Laundry Room For Great Convenience. The Primary Suite Embraces Luxury & Timeless Elegance With Generous Walk-In Closet, Custom Organizers, Deluxe Ensuite Bath, Ambient Lighting & Wall-to-Wall Windows.***Steps To Top Schools, Library, New Eglinton LRT Subway Station, Public Transit, 5 Parks & Nature Trails, Sunnybrook Hospital, Restaurants, Shops, Whole Foods, Metro, Mt Pleasant Village, Bayview-Leaside, Yonge & Eglinton, And Much More! Easy Access To Downtown Toronto & Major Highways.*** Fantastic Investment -- Great Family Home Or As Luxury Rental In High Demand Area. Don't Miss! (id:60626)
Right At Home Realty
106 Allingham Gardens
Toronto, Ontario
Breathtaking Custom Home In High Demand area of Clanton Park. Enjoy Luxury Living With 3600 sqft on the 1st & 2nd Floors. Huge pool size backyard. High-end Lux Finishes/Features Thru-out. Wide Plank H/W Flooring, Feature Fireplace, Top Of The Line Appliances, Exquisite Kitchen Design, Millwork, Stonework. The Perfect Blend of Open Concept, Soaring Ceilings, Oversized Windows and 5 skylight Allow The Natural Light To Flood The Spaces! The 2nd Floor Will Surely Delight With It's Huge Center Skylight, Glorious Primary Bedroom With Large Ensuite, Sensational W/I Closet, Make-Up Retreat & More! All Bedrooms Have Private Ensuite & Closet. The 2nd Floor Also Includes A Laundry Rm with Sink. The Basement Level Is Sure To Impress With It's high ceilings, Bar with Sink, Radiant Heated Floors Thru-Out. With Oversized Walk-out, Fills The Space with Natural Light, 2 Bedrooms, 3 pc Washroom, 2nd Laundry Rm. Minutes to 401, TTC, Shops & Restaurants. **Extras** JenAir Paneled Fridge & Freezer, S/S Oven & Micro, B/I Gas Cooktop, W/Hood-Fan, B/I DW, Pot Filler. Decor Wine Rack, 3 Fireplaces. Large Porch with Flagstone in Porch. Interlock in Driveway, Stone & Pre-cast Facade. (id:60626)
Century 21 Atria Realty Inc.
3792 Puget Drive
Vancouver, British Columbia
Welcome to the best-priced newer home on a 33' lot in the area! With mountain & city view in the hot-sought Arbutus area. Very bright, facing southwest modern style with 3 bedrooms up and a theatre room downstairs. One bedroom suite with separate entry in the downstairs can be a great mortgage helper. Classic house with grand exterior front & a wide green front yard. Excellent building material with extensive use of granite counter tops and crystal chandeliers. Radiant heating system for three levels. The house featuring Air Conditioning, in floor radiant heat, HRV system, built-in vacuum, four cameras on the corners of the house for security monitor system. PW (Prince of Wales) Secondary school and Carnarvon Elementary school catchments. Open house on Sun July 13, 2-4pm (id:60626)
RE/MAX City Realty
2385 W 7th Avenue
Vancouver, British Columbia
Kitsilano Heritage Opportunity on Rare 50x120 lot. Be among the first to view this charming and substantial character home in the heart of Kitsilano! Set on an oversized 50x120 ft lot on a picturesque tree-lined street, this classic 1910 residence offers endless possibilities-move-in ready, ideal for a creative renovation, or the perfect site for a future multifamily development. This four-level Victorian-style home features 8-bed, 4-bath, and retains much of its original charm-high ceilings, large windows, and timeless details-blended with modern updates throughout. Plenty of natural light throughout and space to accommodate extended families, rental income, or redevelopment vision. Home does require a new roof. Currently owner-occupied with tenants on month-to-month in the basement suite. OPEN HOUSE Sat/Sun July 12th/13th (2-4pm). (id:60626)
Pospischil Realty Group
25 Alderdale Court
Toronto, Ontario
Supreme location! nestly in the highly coveted Bayview/York Mills neighborhood, this masterpiece epitomizes luxury and sophistication! Exquisitely Updated/Renovated Open Concept California-Style Bungalow W/Vaulted Ceilings, Generous Windows, Sky Lights. Top Notch Quality Designer Finishes. Shows Like A Model Home. On A Prestigious & Sought-After Cul-De-Sac. Resort-Like Private & Relaxing Yard W/Large Deck. Ideal For Entertaining. Expansive Backyard Oasis Enjoys Full Sun Exposure, Just Minutes Away From Edward Gardens, Sought-After Location On Quiet Court, Steps To Longwood Park & Leslie Street. Minutes To Shops, Top-Rated Schools, Transit, Athletic Clubs, Golf Courses & Toronto Botanical Gardens. Malls, Shopping And Highway. Top-Rated Public And Private Schools. The Highest Standard Of Stylish Family Living. **EXTRAS** 48" Fridge, 30" Comm Convec Gas Range, Double Drawer Dishwasher, Samsung Washer & Dryer, B/I Water Softener & Reverse Osmosis Drinking Water Filter Sys, Elf's, CAC in May 2022, Cvac, Hi-Eff Furnace Aug,2022 Navien Tankless Water Heater. (id:60626)
Royal LePage Your Community Realty
5 Trilogy Court
Richmond Hill, Ontario
Welcome to 5 Trilogy Court an executive residence nestled on a quiet, sought-after cul-de-sac in the heart of South Richvale, one of Richmond Hills most prestigious neighbourhoods. This stately 4+1 bedroom home offers timeless elegance, custom finishes, and a resort-like backyard complete with a sparkling swimming pool and hot tub. Step through the grand foyer into a thoughtfully designed layout with refined living spaces ideal for both everyday comfort and upscale entertaining. Main-floor library, a warm, inviting retreat featuring custom floor-to-ceiling built-in bookcases and a two-way fireplace shared with the adjoining dinning room, creating a seamless atmosphere of sophistication and warmth. The gourmet kitchen is a chefs dream, complete with Quartz countertops, high-end appliances, and ample cabinetry opening seamlessly to a bright breakfast area and expansive family room overlooking the private backyard oasis. Formal living and dining rooms provide generous space for entertaining and family gatherings. Upstairs, four spacious bedrooms await, including a luxurious primary suite with a walk-in closet and a spacious laundry room. The finished basement includes a guest/nanny suite, media area, sauna and additional entertaining space. Step outside to enjoy your private paradise with a professionally landscaped yard and in-ground swimming pool, ideal for summer relaxation and entertaining Located near top-rated schools, boutiques, and golf courses, this home combines luxury, location, and lifestyle. (id:60626)
Royal LePage Your Community Realty
1038 Stevens Street
White Rock, British Columbia
Stunning White Rock view property offering 5503 sq ft, 7 bdrms, 8 bthrms, den~ room for everyone! Custom designed w/ the most superb/functional floorplan. Gorgeous kitchen w/ high end appliances, butlers pantry, glass wine storage & massive island w/ seating for 4. Open concept to the great room w/ doors leading to one of the decks to look out at your amazing pool & outdoor space. Multiple areas to relax, entertain & enjoy the views~ you will want to vacation at home with this outdoor oasis! Down offers a 1 or 2 bdrm suite, media, games rm & wet bar. Head up to the 4 bdrms each w/ walk in closets & their own bathrms! Triple garage, & more driveway parking! Bonus A/C! This one of a kind property is a quick walk to the beach, restaurants & more! Move in, entertain & live the best lifestyle! (id:60626)
RE/MAX Treeland Realty

