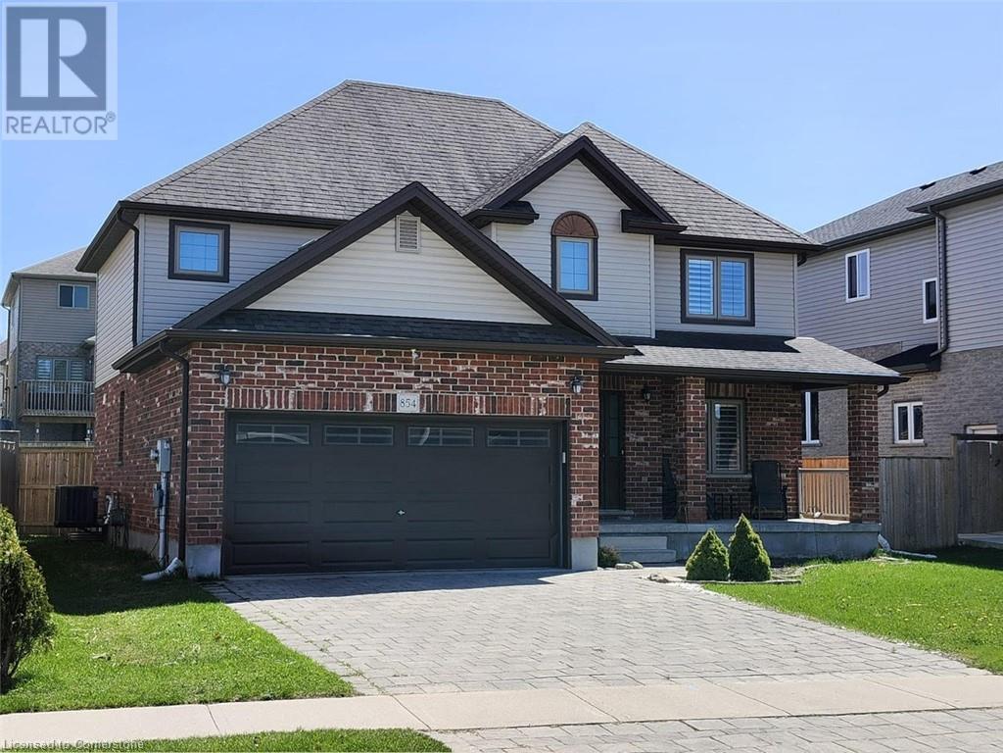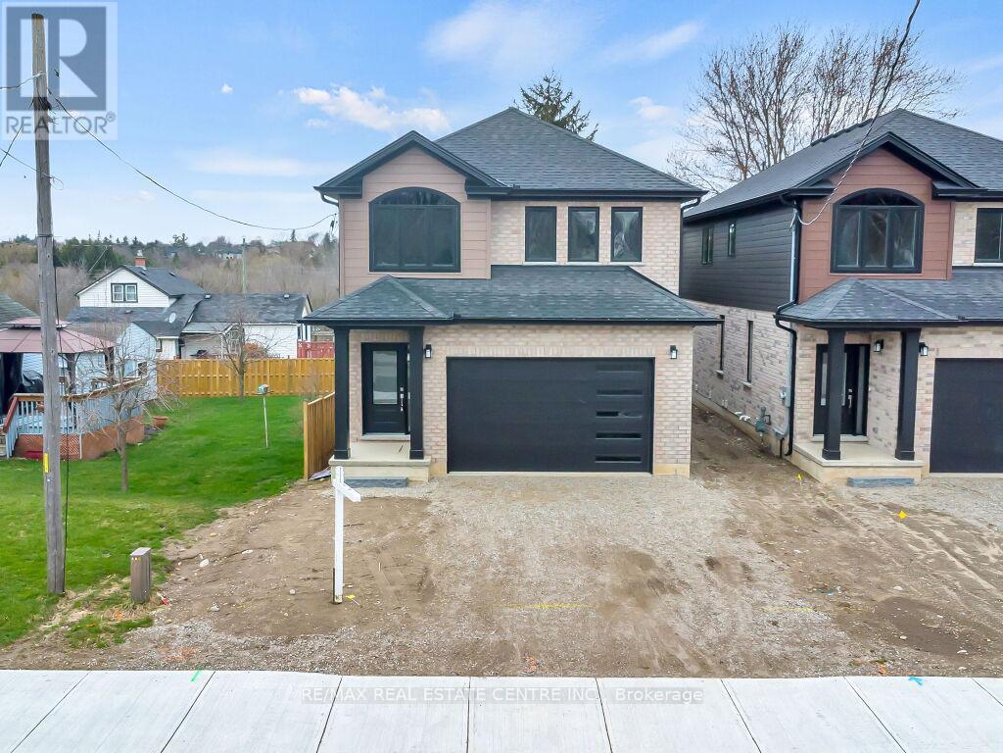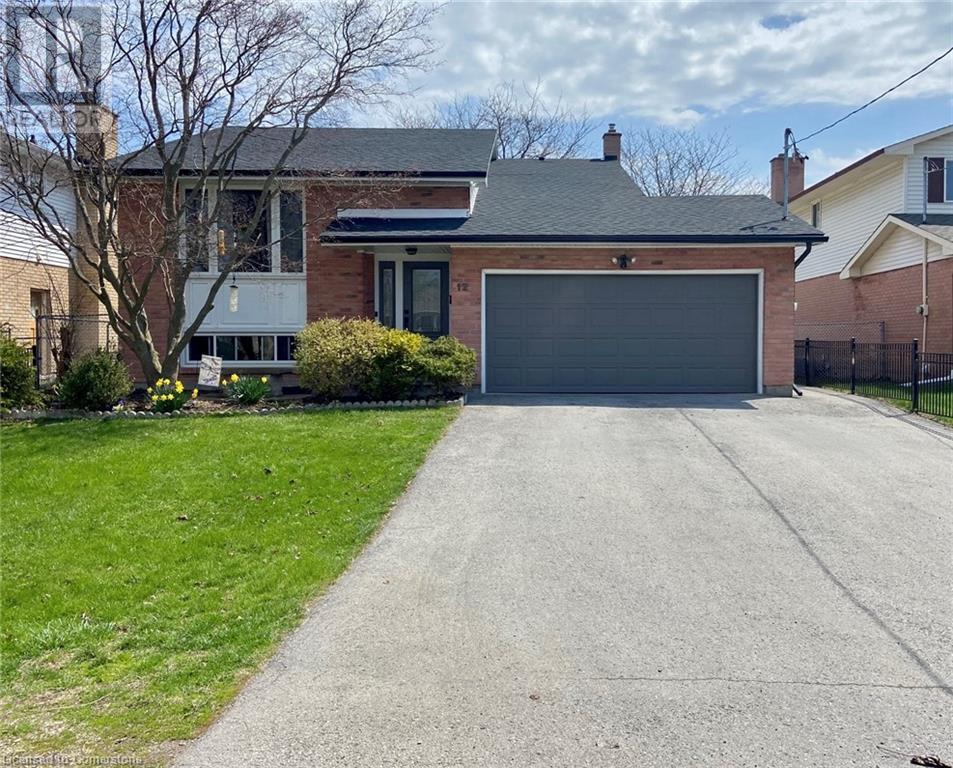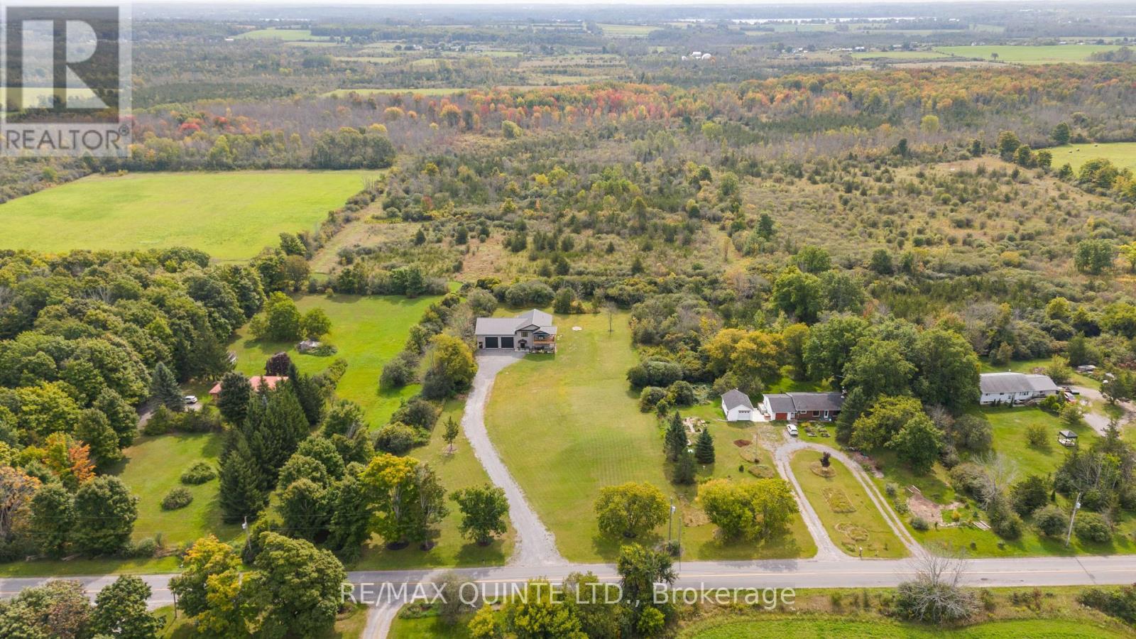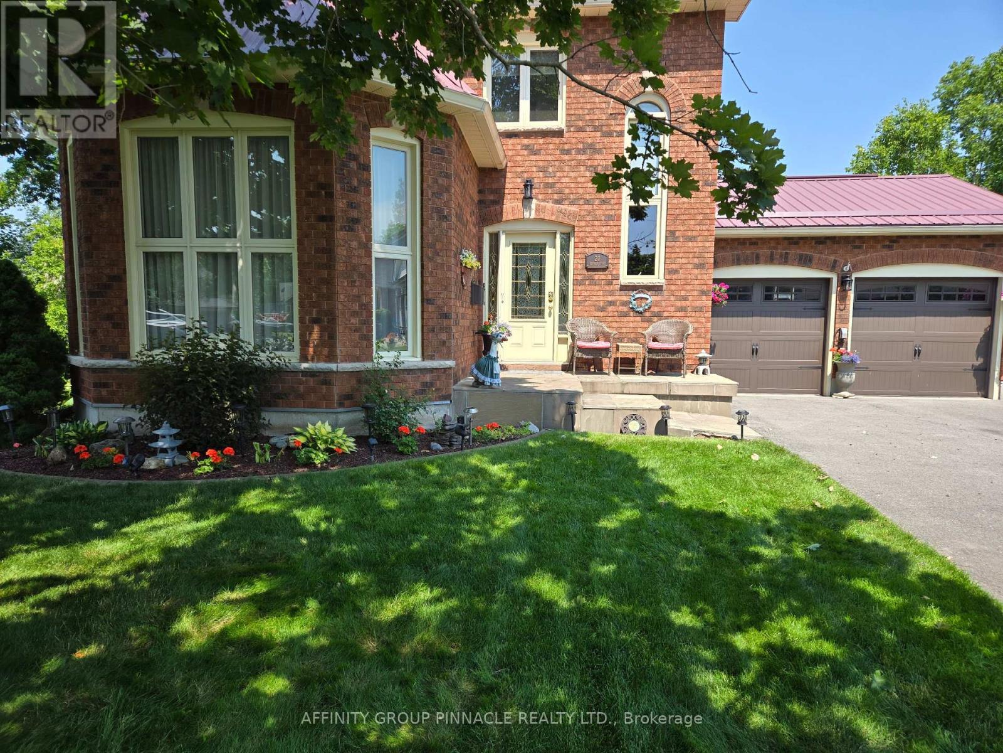16 Stover Street S
Norwich, Ontario
Step back in time and discover the timeless elegance of this beautifully maintained 135-year-old home. Brimming with character and potential, this spacious 3-bedroom, 2-bathroom residence offers over a century of charm blended with generous living space. Gleaming original hardwood floors, intricate wood trim, and large, light-filled rooms create an inviting and warm atmosphere throughout. The main floor features a formal dining room perfect for entertaining, a large eat-in kitchen, a cozy den, and the convenience of main floor laundry. Set on an impressive double lot, this property offers ample outdoor space for gardening, recreation, or future possibilities. With just a touch of TLC, this grand home is ready to be restored to its original splendor. Don't miss your chance to own a piece of local history in the friendly community of Norwich. (id:60626)
Real Broker Ontario Ltd.
854 Springbank Avenue N
Woodstock, Ontario
Welcome to this spacious 4-bedroom home located in the highly sought-after area of Woodstock, just minutes from beautiful local parks, the Toyota plant, and Highway 401. Perfect for families or professionals, this property has a blend of comfort and convenience. The home features a bright, open-concept living area with large windows that flood the space with natural light. The modern kitchen is equipped, ample cabinetry. The master suite offers a peaceful retreat with an en-suite bathroom, while the additional three bedrooms provide plenty of space for a growing family or home office options. The basement has a roughed-in bedroom and full bath. Step outside to a good size backyard that's ideal for outdoor entertaining or relaxation. Whether you're enjoying the nearby park or taking advantage of the quick access to the Toyota plant or Highway 401, this home is perfectly positioned for both work and play. With proximity to schools, shopping, and all amenities, this home offers both a prime location and comfortable living in one of Woodstock's most desirable neighborhoods. Don't miss out on this exceptional opportunity (id:60626)
RE/MAX Real Estate Centre Inc.
854 Springbank Avenue N
Woodstock, Ontario
Welcome to this spacious 4-bedroom home located in the highly sought-after area of Woodstock, just minutes from beautiful local parks, the Toyota plant, and Highway 401. Perfect for families or professionals, this property has a blend of comfort and convenience. The home features a bright, open-concept living area with large windows that flood the space with natural light. The modern kitchen is equipped, ample cabinetry. The master suite offers a peaceful retreat with an en-suite bathroom, while the additional three bedrooms provide plenty of space for a growing family or home office options. Step outside to a good size backyard that’s ideal for outdoor entertaining or relaxation. Whether you're enjoying the nearby park or taking advantage of the quick access to the Toyota plant or Highway 401, this home is perfectly positioned for both work and play. With proximity to schools, shopping, and all amenities, this home offers both a prime location and comfortable living in one of Woodstock's most desirable neighborhoods. Don’t miss out on this exceptional opportunity (id:60626)
RE/MAX Real Estate Centre Inc. Brokerage-3
256 King Street W
Ingersoll, Ontario
**BRAND NEW STAINLESS STEEL APPLIANCES INCLUDED AS IN PICS**NEWLY DONE CONCRETE DRIVEWAY**Stunning Modern Home with Income Potential! This newly built home offers 2,780 sq. ft. of finished living space, designed for both comfort and style. The open-concept kitchen features a large center island with eating space and flows into the spacious living room, perfect for entertaining. Patio doors lead to an outdoor BBQ area, ideal for gatherings. The main level also includes flexible office spaces, a 2-piece bathroom, and a large mudroom for convenience.Upstairs, enjoy four generous bedrooms, including a luxurious primary suite with a private ensuite, plus a second 4-piece bathroom and a convenient laundry area.The fully finished lower level includes a Secondary Dwelling Unit with two bedrooms, a kitchenette, rec room, 4-piece bathroom, and laundry area, offering rental income potential or space for extended family.Additional features include engineered hardwood floors, 9-foot ceilings, and easy access to local amenities and Hwy 401. This home blends modern comfort with versatility and income potential. The lot will be sodded in spring-summer 2025. Dont miss out...schedule your viewing today! (id:60626)
RE/MAX Real Estate Centre Inc.
18 Fath Avenue
Aylmer, Ontario
You will find this gorgeous home in the desireable south end of Aylmer. Situated on an extra wide, meticulously cared for lot, it has commanding curbside appeal. This property gives definition to the phrase "forever home", it's suitable for every stage of life. Growing families, households with teenagers or young adults, empty nesters and those seeking a multi generational living option would all feel equally as comfortable here. Upon entry, you will immediately notice the thoughtful, calming colour palette. The main floor features a south facing family room, three well sized bedrooms and a beuatiful brand new kitchen which opens to the dining area and a second sitting room. The kitchen and dining area centre around a cozy gas fireplace and this area offers the option of eating at the island or around a family sized table. You can enjoy the backyard view from here or walk out to the deck and relax in the hot tub while you take it all in. The laundry is conveniently located on the main level also, no need to carry baskets up and down the stairs. The lower level is finished complete with a wet bar and recreation room featuring a wood burning fireplace. A summer kitchen on this level, and an additional finished area would make a granny suite option an easy possibility with the proper modifications. There is no lack of regular or cold storage here either. Before you head outside, be sure to note the double garage with parking for two larger vehichles and a separate space for hobbies. Outside the landscaping has been carefully chosen for broad appeal and low maintenance. The in ground sprinkler which runs off of a sand point, will keep your lawn looking lush all season. Recent updates include: Stonemill Kitchen and flooring (less than 1 year), expanded dining area, A/C (2024), easy maintenance landscaping, concrete walk to front door, paint throughout main floor. Move in here, and never have to move again (id:60626)
RE/MAX Centre City Realty Inc.
43 Franklin Street
Brantford, Ontario
Just in time for summer, this beautiful 2-storey brick home is tucked away in the highly sought-after Henderson Survey. Offering over 1,850 square feet of thoughtfully updated living space, you'll find 3 bedrooms, 2 bathrooms, and a backyard that feels like your very own staycation retreat! Step inside to a welcoming foyer where neutral-toned laminate flooring flows throughout the main level. The bright living room, featuring a cozy wood-burning fireplace, sets the tone. There's a separate dining room (currently used as a play room), a full 4-piece bathroom, and a gorgeous custom kitchen with Cambria quartz countertops (2019) overlooking the sunken family room (currently being used as the dining room) with floor-to-ceiling windows that flood the space with natural light. From here, sliding doors lead you to your private, fully landscaped backyard – complete with an inground pool. One of the coolest features? The back end of the tandem garage opens right into the yard, creating a perfect space for entertaining – think backyard bar setup! Upstairs, you'll find a spacious primary bedroom with his and her closets, a 4-piece bathroom, and two additional generous-sized bedrooms. The finished basement offers a cozy rec room with a fireplace, plus a large unfinished laundry/storage area ready for your finishing touches. Notable updates include: Furnace & Central Air (2018), Roof (2016), Pool Winter Safety Cover (2016). Close to parks, schools, amenities, and highway access – 43 Franklin is ready to welcome you home! (id:60626)
RE/MAX Escarpment Realty Inc.
12 Silverdale Drive
St. Catharines, Ontario
Here is a rare find! So many reasons you will love this house including; 1) It is a raised bungalow in the north end of St. Catharines 2) It has an basement in-law suite with a separate entrance, egress window and newer kitchen (2018) 3) It backs on to a park (No Rear Neighbours). This fantastic family friendly home features 3+1 bedrooms, updated main floor kitchen (2022), new windows (3 years), Roof & eavestroughs (2023), owned tankless hot water heater and so much more. Located on a great street within close proximity to schools, parks, shopping, restaurants and highway QEW access. Multigenerational or single family, this home offers a multitude of options for your family. Please view the 3D Matterport to see all this wonderful home has to offer! (id:60626)
One Percent Realty Ltd.
111 Seventh Street
Collingwood, Ontario
This charming raised and updated downtown bungalow is definitely worth a look for those who want to live within a short walking distance from shops, restaurants , the Y and a short drive to the ski hills. This bright spacious open plan with hardwood floors on the main floor is perfect for anyone including the first time Buyers or the retiree. The main floor primary has an ensuite with a walk in shower and heated floors. From the living room you can walk out through garden doors to a deck with stairs leading down to a stunning landscaped yard with gazebo . Fully fenced if you are a dog lover! The lower level has large windows, another bedroom , a recently renovated 3 piece bath and a large rec room with a freestanding Napoleon fireplace. This home has had many updates. including new roof and windows in 2017. This is a beautiful home and property.. Come see for yourselves! (id:60626)
Royal LePage Locations North
198 Berko Avenue
Hamilton, Ontario
LEGAL two family investment property on the highly sought after East Hamilton Mountain! Completely redone/built-out in 2023, 198 Berko Avenue offers a 3+2 bedroom suite mix (with 1 full bath per) generating $4665 in monthly gross rents with all utilities passed on to the AAA tenants! Furthermore, property features include large floor-plans (with enclosed porch), generous 44x114 lot, ample parking, separate hydro meters and operating at a true 5.5% cap rate. Yield calculation includes a 20% down payment, 30 year amortization, at a 4.5% interest rate with 8% in monthly contingencies (3% vacancy, 5% maintenance) while maintaining a few hundred dollars in positive cash-flow. A safe investment in a premier rental area across the street from green space with shopping and highway access nearby! Legal basement suite professionally converted by 555 Construction Management Inc & managed by local Property Management Company- Total Property Solutions. A very complete and sound investment opportunity (id:60626)
Revel Realty Inc.
1467 County Road 19
Prince Edward County, Ontario
Say hello to this stunning 2 bed, 2 bath home in the highly sought after Prince Edward County. This two and a half year old spacious home features multiple garages and an added workshop, plus beautiful living space. Step inside to a lower level made to accommodate your work and hobbies. A massive 40 x 40 main garage with 12 doors gives way to an additional, climate controlled 30 x 20 garage. Completing the lower level is a 20 x 20 workshop and bathroom offering everything you need for the ultimate workspace. Heading upstairs you're invited into luxurious living. A large opening kitchen and living area are flooded with natural light from large windows. Light countertops and island offer plenty of prep space, while the living room welcomes you in to enjoy time with family and friends. Sitting just off the living room you will find two bedrooms, each waiting to help you rest and relax. A full bath with stunning fixtures and double sinks offers a mini oasis to was the day away. Outside sits an elevated corner porch with sweeping views of the countryside, while just below is a ground level patio, perfect for summer BBQs and soaking up the last of the fall sun. Located in the heart of Prince Edward County, this beautiful property is close to amenities, amazing day trips, and surrounded by nature. All that's left to say is, Welcome home. (id:60626)
RE/MAX Quinte Ltd.
198 Berko Avenue
Hamilton, Ontario
two family investment property on the highly sought after East HamiltonMountain! Completely redone/built-out in 2023, 198 Berko Avenue offers a 3+2bedroom suite mix (with 1 full bath per) generating $4665 in monthly gross rents with all utilities passed on to the AAA tenants! Furthermore, property featuresinclude large floor-plans (with enclosed porch), generous 44x114 lot, ampleparking, separate hydro meters and operating at a true 5.5% cap rate. Yield calculation includes a 20% down payment, 30 year amortization, at a 4.5% interestrate with 8% in monthly contingencies (3% vacancy, 5% maintenance) whilemaintaining a few hundred dollars in positive cash-flow. A safe investment in apremier rental area across the street from green space with shopping and highwayaccess nearby! Legal basement suite professionally converted by 555 ConstructionManagement Inc & managed by local Property Management Company- Total PropertySolutions. A very complete and sound investment opportunity! (id:60626)
Revel Realty Inc.
20 Olympia Court
Kawartha Lakes, Ontario
Welcome to 20 Olympia Court! This custom built one owner home is located on a quiet tucked away court that offers plenty of privacy. This home has been meticulously maintained over the years and has seen many upgrades over the years including new windows throughout, Furnace (2023), Central Air (2022), Gas fireplace (2022), washer/dryer (2023). The main floor features an inviting foyer, family room with gas fireplace and built-in bookshelves,2 pc bath, laundry room, dining room, living room with large windows and an eat-in kitchen with walkout to a stunning landscaped backyard that backs on the Victoria rail trail. The second floor features a large primary bedroom with double closets and an updated 3 pc en suite, two additional bedrooms and another updated 4 pc bath. The lower level is unfinished and is awaiting your personal touch, lots of storage and large windows provide lots of light. The backyard features an oversized composite deck with a gazebo and lots of space for entertaining and a large storage shed. Come see what Olympia court has for you! (id:60626)
Affinity Group Pinnacle Realty Ltd.



