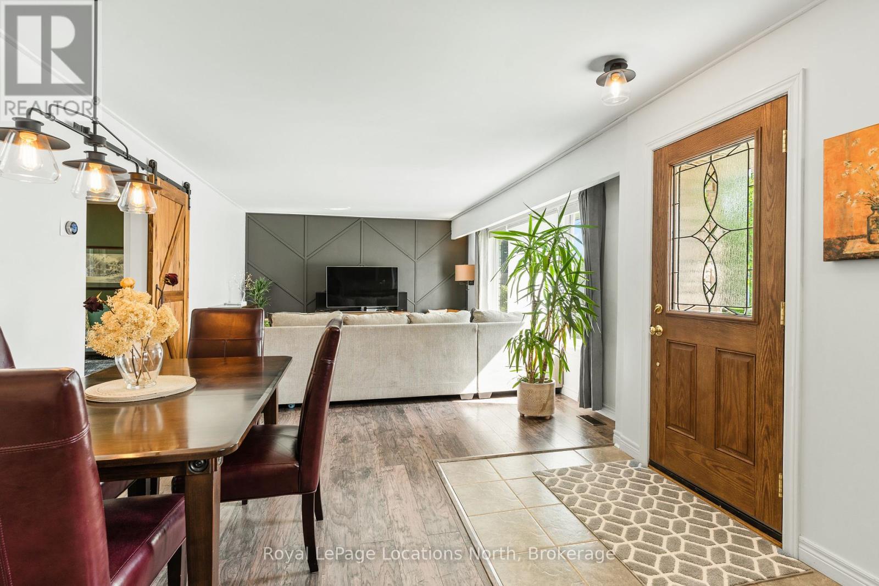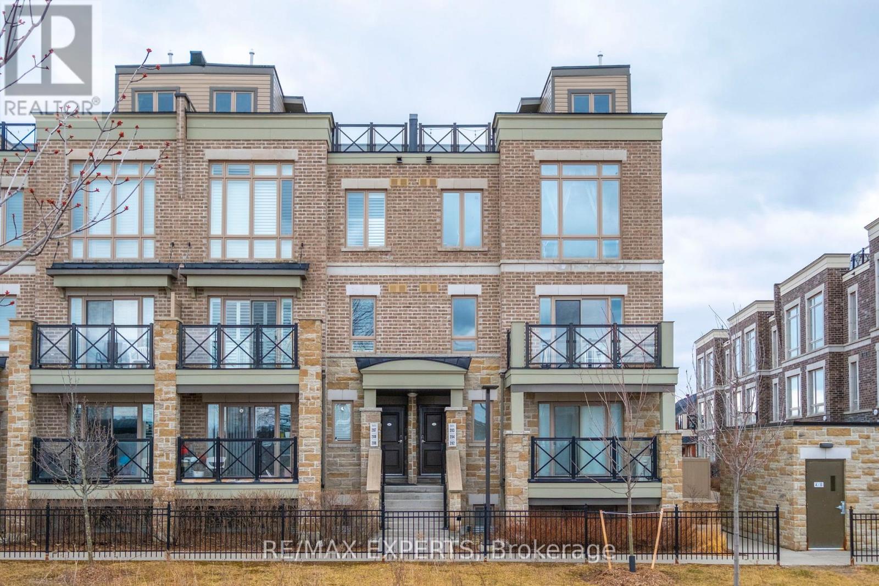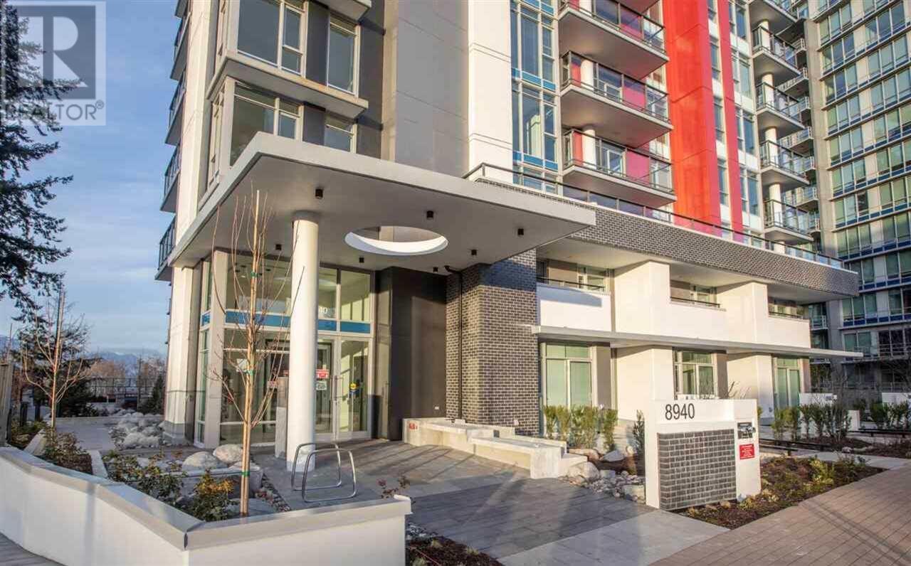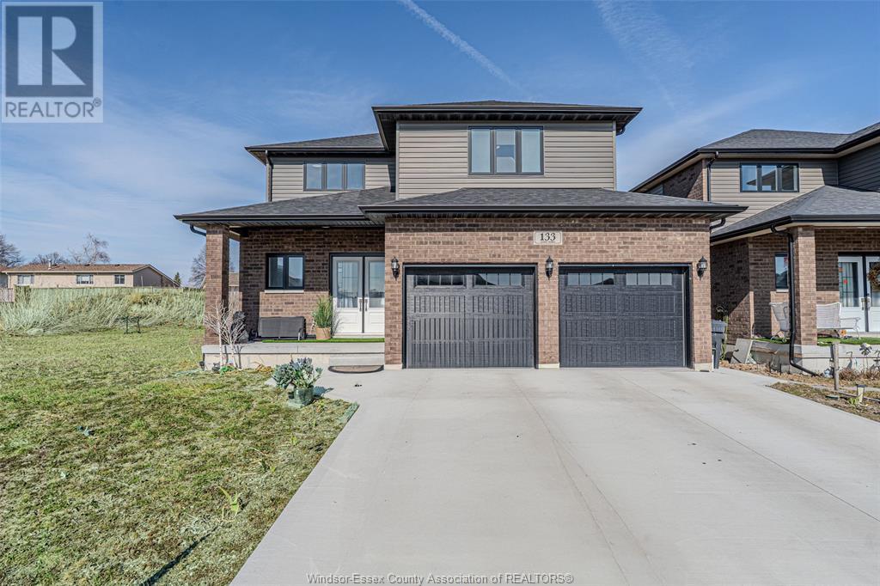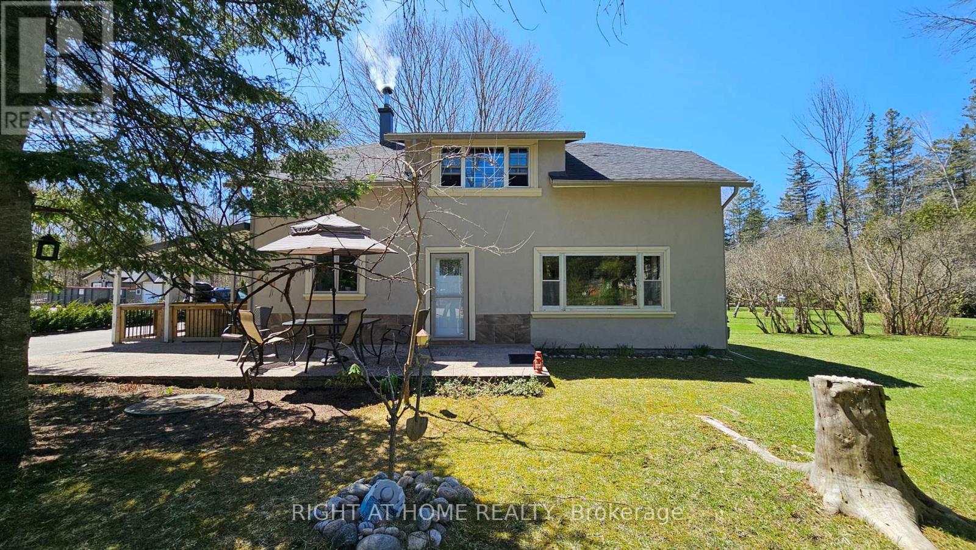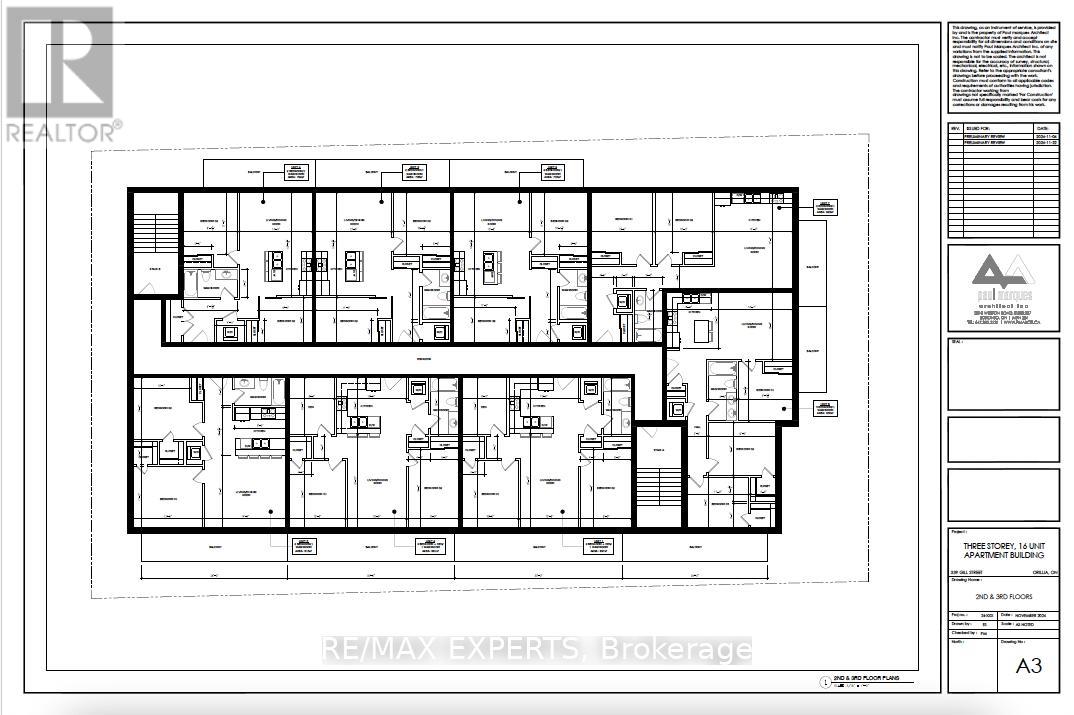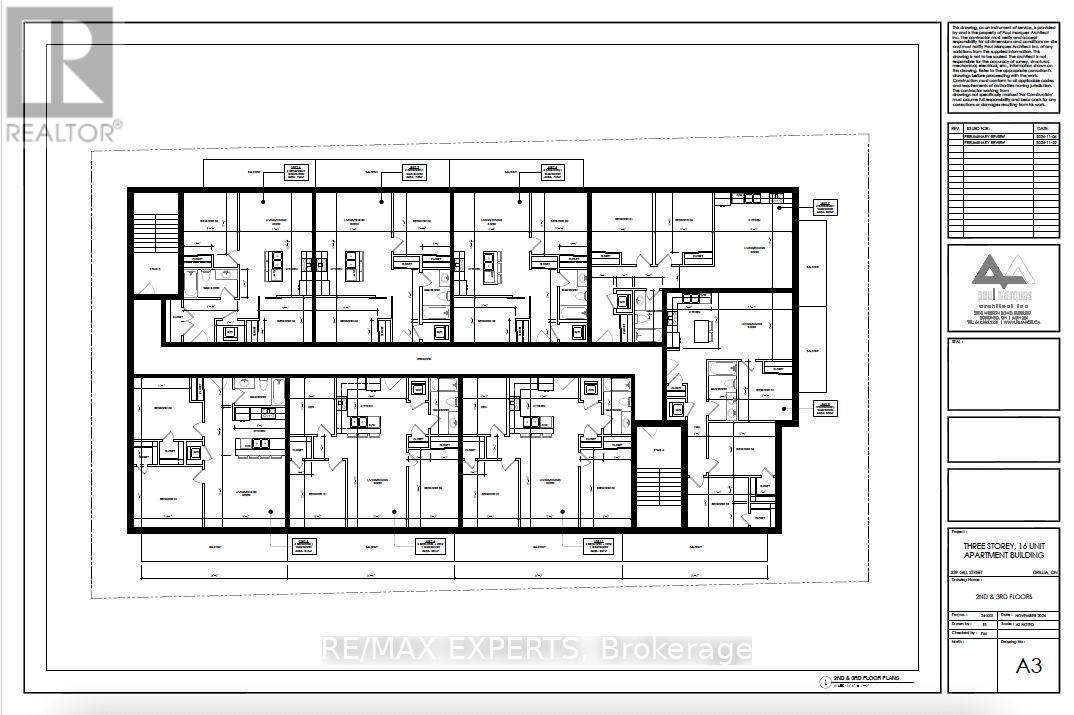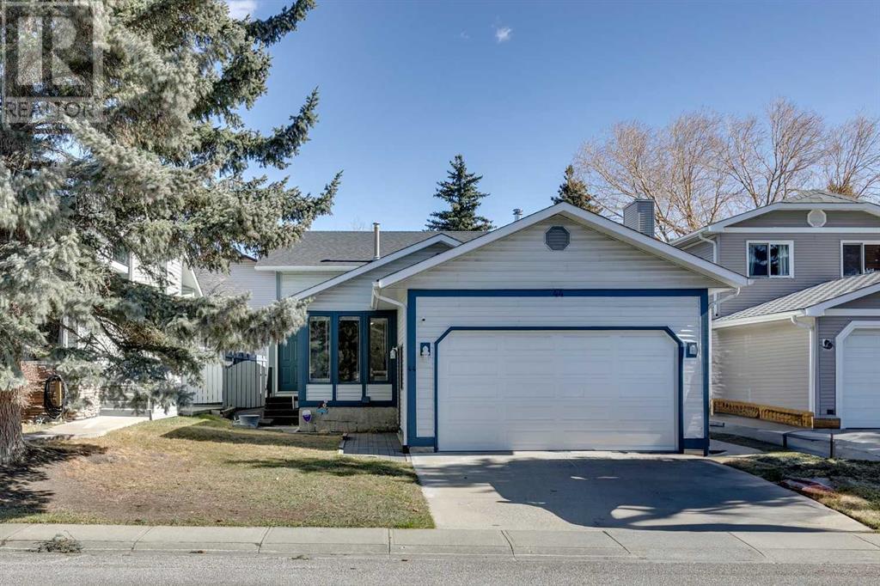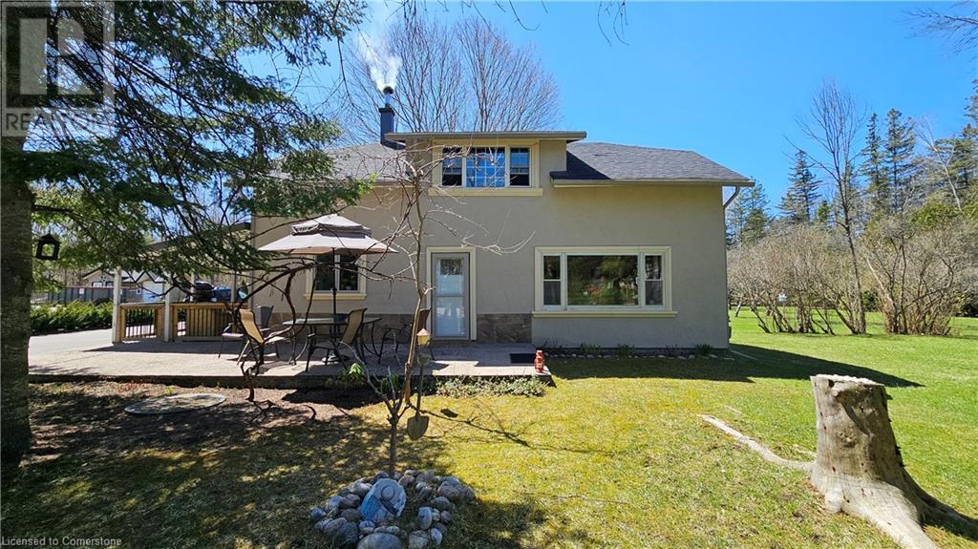76 Mckibbon Drive
Meaford, Ontario
Welcome to 76 McKibbon Drive, a stylish and move-in ready bungalow located on a quiet street that you will love from the moment you arrive. This charming 3 bedroom, 1.5 bath home offers modern finishes and neutral tones throughout, creating a warm and welcoming atmosphere.The main level features a bright, open layout with a contemporary kitchen, spacious living, room for the dining table, natural light galore and three bedrooms, one with a sliding door walk-out to the back deck. Downstairs, the partially finished basement provides great additional space, including a large rec room with pot lights, laundry area, 2pc bath, storage space and den, perfect for a home office, playroom, or guest zone. Step outside to enjoy the private yard and the quiet surroundings ideal for relaxing or entertaining. Whether you're a first-time buyer, downsizer, or looking for a weekend getaway near Georgian Bay, this well-kept home offers the perfect blend of comfort and convenience. Bonus features include the concrete driveway with carport, Hot water on demand (owned) and A/C. (id:60626)
Royal LePage Locations North
72 Balfour Street
Brantford, Ontario
Welcome to 72 Balfour Street, located in the charming and mature Pleasant Ridge neighbourhood. This newly built, stunning two-story home is the ideal haven for a family who enjoys outdoor living and loves to entertain. Step inside to an expansive open-concept living area, where tall ceilings create a sense of space and elegance. Sliding doors seamlessly connect the indoors to the backyard, offering the perfect setting for hosting gatherings. The entire main floor features sleek, carpet-free flooring with warm, neutral tones that enhance the home’s inviting atmosphere. Pot lights and large windows flood the space with natural light, creating a bright and airy environment throughout. The chef-inspired kitchen is a true highlight, featuring a large island, high-end stainless steel appliances, a stylish tile backsplash, and beautiful shaker-style cabinetry. Whether cooking for the family or preparing a meal for guests, this kitchen is sure to impress. Retreat to the spacious primary bedroom, complete with a generous walk-in closet and a spa-like ensuite bathroom. The ensuite features dual sinks and a large, luxurious shower—perfect for unwinding after a long day. The deep, private backyard is surrounded by mature trees, offering both serenity and seclusion. This outdoor oasis provides ample space for family activities or relaxation. The unfinished basement offers endless potential, providing extra space to personalize and make it your own. This home is ready and waiting for your finishing touches to transform it into your forever family home. Conveniently located near parks, playgrounds, scenic trails, schools, and shopping, this home offers the perfect combination of comfort and accessibility. Don’t miss your chance to make this exceptional property your own! (id:60626)
Pay It Forward Realty
178 Lafayette Street E
Haldimand County, Ontario
TO BE BUILT, this 1,614sqft 2 storey home is located in the beautiful Jarvis Meadows. Another project by EMM Homes, this 3 bedroom 3 bathroom model is sure to fulfill all the family needs with a main floor showcasing both an inviting and functional living space with plenty of kitchen and formal dining area for those gatherings of all sizes. Two 2nd floor washrooms give a good separation between the bedrooms, allowing for everyone to have their own quiet space. The 2nd floor laundry compliments the home, allowing for a large unfinished basement to be used as you require. Features include luxury vinyl throughout the main floor, brick, stone and siding façade, a designer kitchen with quartz countertops and a basement 3-piece washroom rough in. With construction to be completed in Fall of 2025, you still have time to select your colours and finishes as well as optional upgrades such as fireplaces, framed or finished basements, exterior covered decks, or lighting packages. Contact the listing agent now and tailor this homes with you wants and needs. Room sizes approximate, subject to change during construction. Come see the model home at 160 Craddock. (id:60626)
Streetcity Realty Inc.
204 - 10 Dunsheath Way
Markham, Ontario
Welcome To Your New Home At 10 Dunsheath Way Unit 204! Featuring Two Bedrooms, Two Bathrooms, Open Concept Main Floor, Roof-Top Terrace, Two Side-By-Side Parking Spaces, One Storage Locker & Being An End-Unit, This Property Will Not Last Long! Over 1,050 Square Feet With Smooth Ceilings, Laminate Flooring Throughout, Oakwood Stairs W/ Iron Railings. This Home Offers Lots Of Natural Light And The Utmost Privacy. Located In The Prestigious Cornell Community And Just A Short Walk To Markham Stouffville Hospital. Area Amenities Include Shops, Markville Mall, Highway 407, Restaurants, & Much More. Public Transit Includes Bus Stops And Mount Joy Go Station! Don't Miss Your Chance To Call This Unit Home! (id:60626)
RE/MAX Experts
603 8940 University Crescent
Burnaby, British Columbia
Terrace at the Peak -A great community development by Intergulf. This south-facing 886 SF 2 bedroom+ 2 bathroom LOCKOFF unit with 2 entries is a perfect investment for a homeowner looking for a mortgage helper. The unique layout is divided into two complete sections - 1 bedroom with full kitchen, dining, and living space; and the other 1 bedroom with a mini bar fridge and sink counter. Laundry is in the middle. Central location steps to SFU, bus loop, elementary school, childcare, Starbucks, Nestor's markets, shops, parks, and more. Building amenities include: a large shared patio with BBQ, state-of-the art equipment gym, and social lounge with dining & kitchen areas. (id:60626)
Interlink Realty
133 Churchill Park
Chatham, Ontario
We’re excited to present this stunning 2-story home in a new Chatham subdivision. Built just one year ago with premium quality, this home features 9-foot ceilings on the main floor, an open-concept layout, and a custom kitchen with upgraded cabinetry and a patio door leading to the backyard. Upstairs, enjoy a spacious primary bedroom with an ensuite and double closets, plus two large bedrooms, a main bathroom, and a laundry room. High-end finishes include engineered hardwood, porcelain tiles, and a solid oak staircase. The home also offers a covered front porch, a double-car garage, and an unfinished basement with roughed-in plumbing. Complete with a 6-year Tarion warranty, this home is ready to welcome you. Contact us to learn more or schedule a viewing! (id:60626)
RE/MAX Capital Diamond Realty
54 20176 68 Avenue
Langley, British Columbia
Welcome to your private end-unit home in the best location within Steeplechase! This bright and beautifully updated 2-bedroom, 2-bath townhome backs onto a peaceful greenbelt and walking path, offering rare privacy and a serene outlook. Enjoy new flooring throughout, fresh paint, and a brand new hot water tank. The open-concept main floor features crown mouldings, a cozy gas fireplace, and a spacious kitchen with stainless steel appliances and a raised eating bar-perfect for casual dining or entertaining. Step out to the sunny west-facing deck off the dining area, ideal for BBQs or relaxing evenings. Upstairs offers two generous bedrooms and 2 full bathrooms. The tandem garage provides parking for two vehicles plus extra space for storage or a workshop. Book your showing today! (id:60626)
RE/MAX Treeland Realty
640 Tiny Beaches Road N
Tiny, Ontario
Charming Large Family Home located on a huge lot nearly an Acre (very rare for this area) 190ft x 208ft lot and only steps to the lake and one of the best beaches on Georgian Bay. This large home boasts 6 bedrooms and 2874sqft of great space with more than enough room for all your family and friends. On the main floor you will find an Eat-In Kitchen that opens to a large living room, laundry, a huge bonus room and an extra large bedroom. There is potential to make extra living space with the bonus room and workshop in the back which has a rough in. Upstairs you will find 5 more large bedrooms. Huge paved driveway large enough for 15+ cars leading to an extra large garage for all those summer and winter toys to store. Beautiful yard that feels like your very own private park, with lots of space for kids to play and roam around. Enjoy a large garden bed, bonfire pit, apple orchards, and a stream that runs along the edge of the property, you will never want to leave! Amazing opportunity awaits with this wonderful property so close to the beach! Perfect place to create those extended family memories and/or use it as an Air BnB for income when you're not there! Potential To Build Another Home on Property! (id:60626)
Right At Home Realty
339 Gill Street
Orillia, Ontario
Welcome To 339 Gill Street! This Corner Property Is One Of A Kind! Suitable For Many Uses Including A 12 - 15 Unit Apartment Building (See Attachments For Concept Plan). Water & Sewer Services At Lot Line. Conveniently Located In A Mature, Residential Neighborhood With Three Storey Apartment Buildings That Are Fully Tenanted. Starbucks Is Right Around The Corner. Bus Line Right In Front Of The Property. Just Minutes Away From Downtown Orillia, Orillia's Waterfront, Plazas, Shops, Restaurants And Municipal Services! (id:60626)
RE/MAX Experts
339 Gill Street
Orillia, Ontario
Welcome To 339 Gill Street! This Corner Property Is One Of A Kind! Suitable For Many Uses Including A 12 - 15 Unit Apartment Building (See Attachments For Concept Plan). Water & Sewer Services At Lot Line. Conveniently Located In A Mature, Residential Neighbourhood With Three Storey Apartment Buildings That Are Fully Tenanted. Starbucks Is Right Around The Corner. Bus Line Right In Front Of The Property. Detached Property & Separate Garage Included. Structures Are Not Livable. Located Just Minutes Away From Downtown Orillia, Orillia's Waterfront, Plazas, Shops, Restaurants And Municipal Services! (id:60626)
RE/MAX Experts
44 Scenic Cove Circle Nw
Calgary, Alberta
This beautifully designed home offers the perfect blend of space, style, and convenience - featuring five spacious bedrooms and four full bathrooms, it’s an ideal fit for large or multi-generational families. From the moment you walk in, you’ll love the open-concept main floor with a well-appointed kitchen offering a breakfast bar and abundant counter space, perfect for everything from weekday meals to weekend entertaining. Soaring vaulted ceilings in the living room create a bright, airy feel, complemented by natural light throughout the home.The welcoming family room features a pretty white brick fireplace, creating the perfect cozy atmosphere in the winter months. There’s a built-in desk with full-height cabinetry—ideal for remote work—as well as an area for the kids to play, and a brand new bathroom! Step out from the walkout basement into a peaceful backyard complete with composite decking, rubber steps and walkways, and a charming garden space—a perfect spot for quiet mornings or family BBQs.The lower level is fully developed with two additional bedrooms, a versatile den with its own ensuite (great as a home office, gym, or guest suite), and a thoughtfully designed laundry room with built-in cabinetry, a sink, and counter space for folding.This home also features a fully insulated garage, equipped with shelving, bike hooks, and a convenient side door entrance. Recent updates include a newer roof (2014), newer garage door (2017), washer and dryer (2017), dishwasher (2022), refrigerator and stove (2014), bay window in the primary bedroom (2022), the new furnace in 2024, a newly added bedroom, and a full bathroom completed in 2025.Location is everything—and this home truly delivers. Just minutes away from the vibrant shopping, dining, and entertainment options at Crowfoot Crossing, you’ll find everything from major grocery stores, restaurants, and cafes to a movie theatre, banking, and fitness facilities. The Crowfoot C-Train station is within easy reach, mak ing downtown commutes or trips across the city effortless. Families will appreciate the nearby schools, both public and Catholic, catering to all grade levels, and the YWCA Crowfoot location offering fitness programs, swimming, and community activities.Whether you're raising a family or just looking for room to grow, this home has the space, features, and unbeatable location you've been waiting for.Welcome Home! (id:60626)
Coldwell Banker Mountain Central
640 Tiny Beaches Road N
Tiny, Ontario
Charming Large Family Home located on a huge lot nearly an Acre (very rare for this area) 190ft x 208ft lot and only steps to the lake and one of the best beaches on Georgian Bay. This large home boasts 6 bedrooms and 2874sqft of great space with more than enough room for all your family and friends. On the main floor you will find an Eat-In Kitchen that opens to a large living room, laundry, a huge bonus room and an extra large bedroom. There is potential to make extra living space with the bonus room and workshop in the back which has a rough in. Upstairs you will find 5 more large bedrooms. Huge paved driveway large enough for 15+ cars leading to an extra large garage for all those summer and winter toys to store. Beautiful yard that feels like your very own private park, with lots of space for kids to play and roam around. Enjoy a large garden bed, bonfire pit, apple orchards, and a stream that runs along the edge of the property, you will never want to leave! Amazing opportunity awaits with this wonderful property so close to the beach! Perfect place to create those extended family memories and/or use it as an Air BnB for income when you're not there! Potential To Build Another Home on Property! (id:60626)
Right At Home Realty Brokerage

