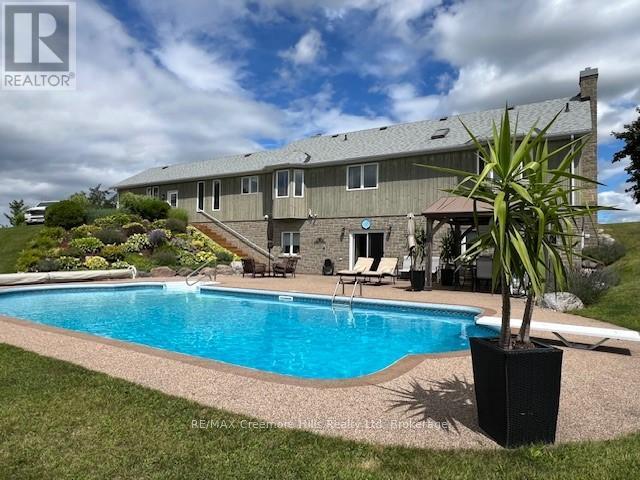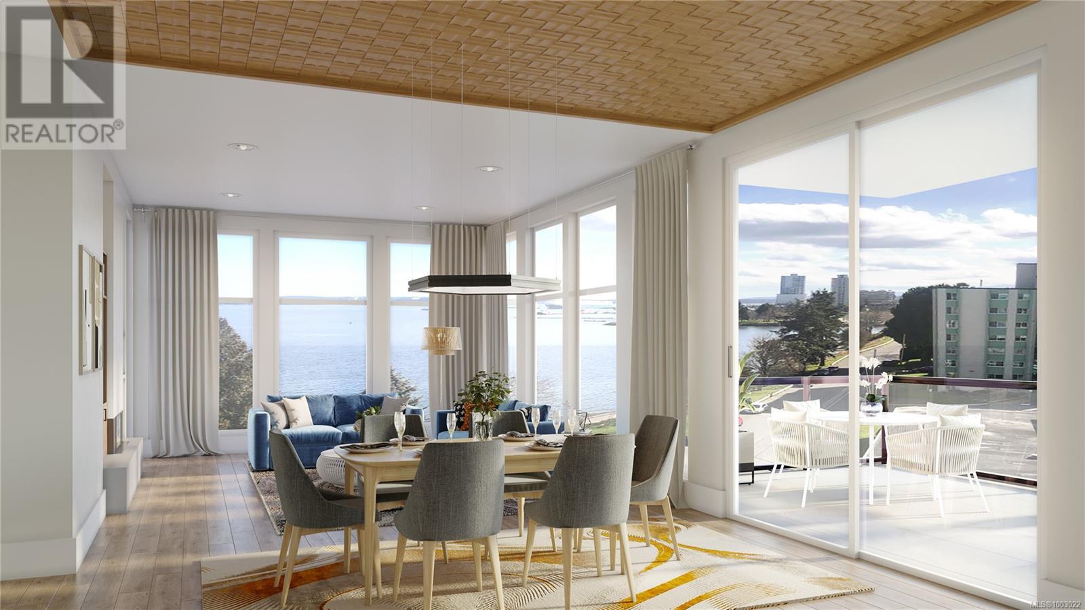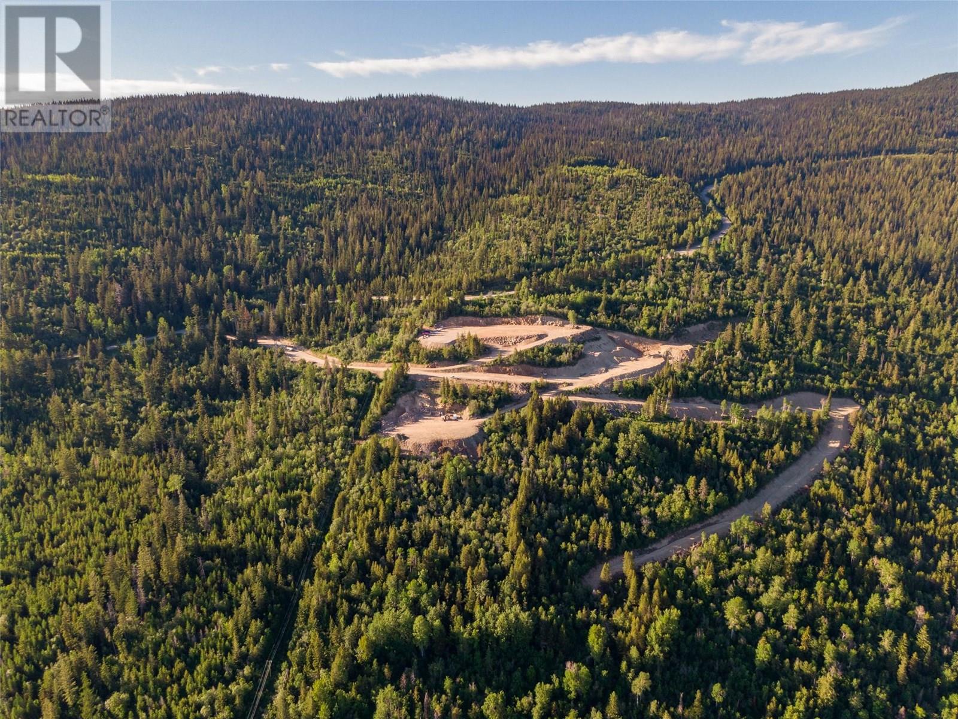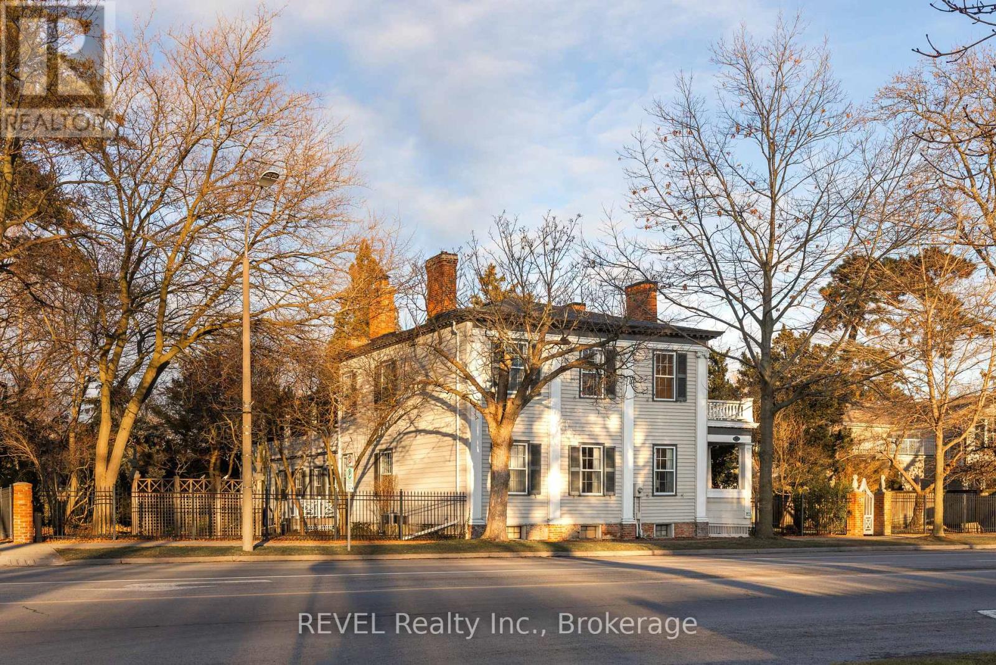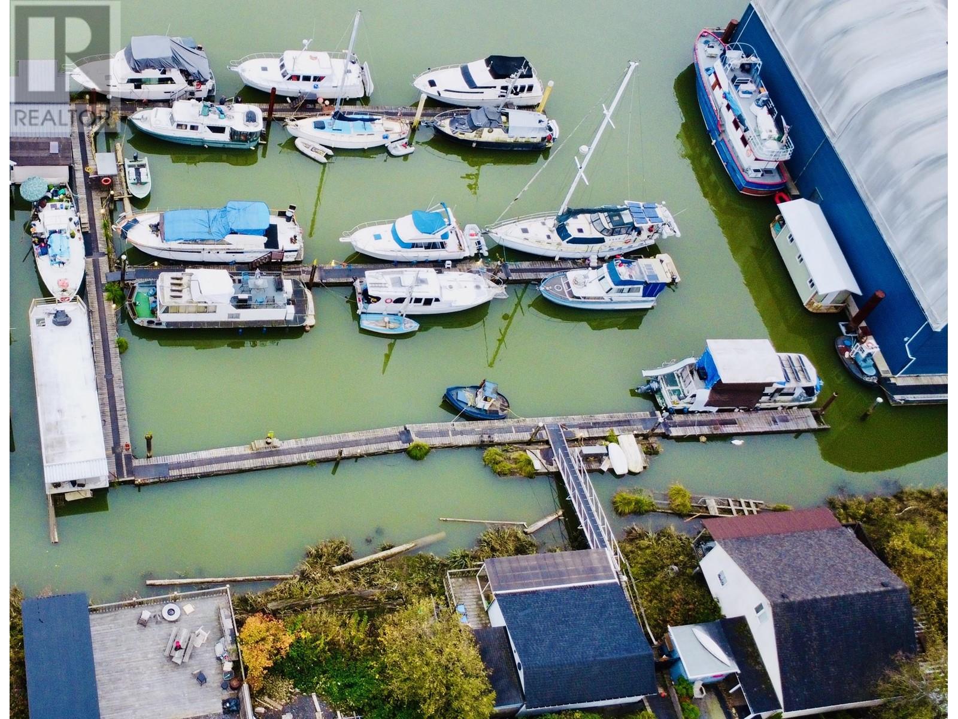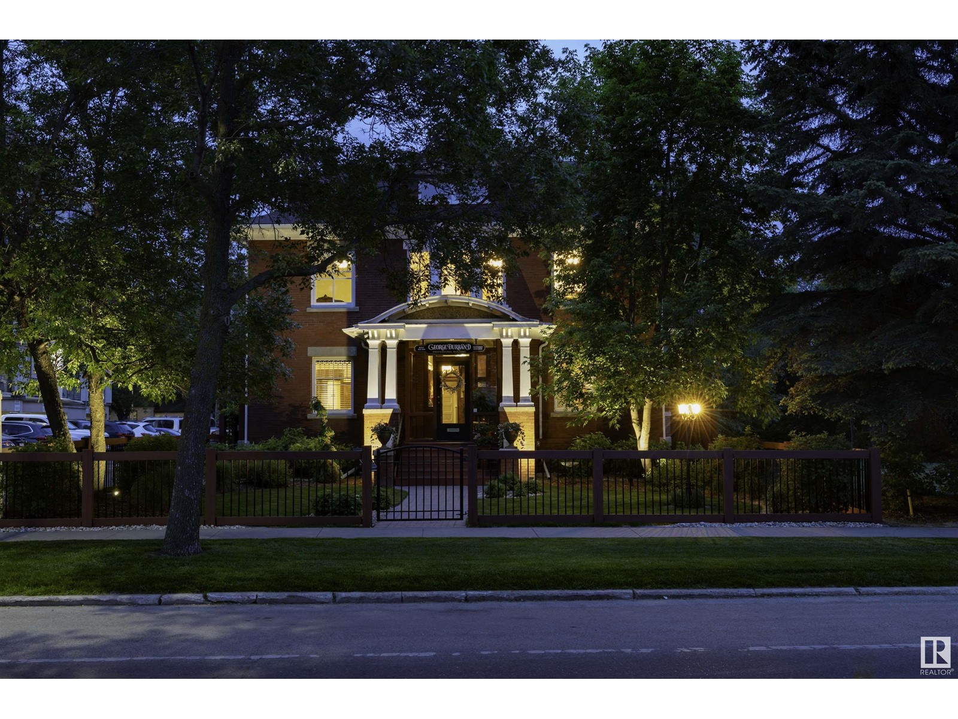2332 Centre Line Road
Clearview, Ontario
Experience country living at its finest with an array of amenities. This property spans 41+ picturesque acres, offering opportunities for hiking, biking, and horseback riding on trails that wind throughout this rolling acreage. A beautiful mix of open space, rolling meadows, forest and fields. The custom-built bungalow has views and boasts over 3,000 square feet of living space, featuring a walkout to a beautifully landscaped oasis with an in-ground pool. With 4 bedrooms, 3 baths, an open-concept kitchen and dining area, a sunken living room adorned with a vaulted ceiling, a wall of windows, and a fireplace, the residence exudes comfort and elegance. The lower level encompasses a spacious great room with another fireplace. Throughout the home, solid oak flooring and trim. An added bonus is the 50 ft x 40 ft steel outbuilding, providing ample space for all your recreational equipment. Few properties offer the luxury of year-round recreation right in your own backyard. Situated just minutes away from the charming village of Creemore, Ontario, which boasts a variety of shops, restaurants, events, and amenities. Additionally, the property is conveniently located near Devil's Glen, Blue Mountain, Mad River Golf Club, Georgian Bay, and Collingwood to the North, with easy access to Barrie and the Greater Toronto Area. This is an opportunity to let your imagination soar in a truly idyllic setting. (id:60626)
RE/MAX Creemore Hills Realty Ltd
682 Westover Road
Flamborough, Ontario
Exceptional opportunity offers 5 distinct residences & huge barn/loft (4000+ sqft)! Legal non-conforming rental units include 2 detach cottage-like bungalows, 1 barn apt & 2 separate dwellings in the main house. Perfect for earning a secondary income, or families that wish to stay close but want a space to call their own. Beautiful 10.28 acres of property sitting on a level lot with many mature trees & small, serene creek running through. MAIN HOUSE (rebuilt 1991): 2-storey with attached double car garage & comprised of 2 dwellings, both with independent entrances; UNIT A (2404 sqft): Appointed beautifully w grand foyer & curved staircase open to above, home office w exposed brick wall, updated kitchen w seated island & access to the patio beyond, separate dining area, living room w stunning f/p & surround, main floor laundry & powder room. Upstairs holds 4 good-sized bedrooms & 2 updated bathrooms including a 6-pce ensuite. Other features include crown moulding, pot lights & plank flooring. UNIT B (1556 sqft): Offers its own main floor laundry & powder room, eat-in kitchen with stove-top & wall oven, very cozy living room featuring wood-burning corner f/p w large stone surround, office area w window seat & garden door w/o to yard. Upstairs holds 2 generous-sized bedrooms, one with the same stone feature wall carried through, shared 4-pce bathroom & lots of closet/storage space. COTTAGE UNIT C (707 sqft): 1 Bed, 1 Bath unit with “His/Her” bedroom closet, laundry/mud room w additional entrance & a lovely covered front porch overlooking the front yard. COTTAGE UNIT D (1102 sqft): Spacious 2 Bed, 1 Bath unit offering ensuite laundry, wood floors, and huge primary bedroom with wall-to-wall closet and access to the outside. APARTMENT UNIT E (1346 sqft): 2 Bedroom unit with great bedroom size and storage, easterly views from the living room bow window & primary balcony. Separate hydro & gas meters. Unit C: Electric heating. Potential added income from barn & paddocks. (id:60626)
Keller Williams Edge Realty
682 Westover Road
Flamborough, Ontario
Exceptional opportunity offers 5 distinct residences & huge barn/loft (4000+ sqft)! Legal non-conforming rental units include 2 detach cottage-like bungalows, 1 barn apt & 2 separate dwellings in the main house. Perfect for earning a secondary income, or families that wish to stay close but want a space to call their own. Beautiful 10.28 acres of property sitting on a level lot with many mature trees & small, serene creek running through. MAIN HOUSE (rebuilt 1991): 2-storey with attached double car garage & comprised of 2 dwellings, both with independent entrances; UNIT A (2404 sqft): Appointed beautifully w grand foyer & curved staircase open to above, home office w exposed brick wall, updated kitchen w seated island & access to the patio beyond, separate dining area, living room w stunning f/p & surround, main floor laundry & powder room. Upstairs holds 4 good-sized bedrooms & 2 updated bathrooms including a 6-pce ensuite. Other features include crown moulding, pot lights & plank flooring. UNIT B (1556 sqft): Offers its own main floor laundry & powder room, eat-in kitchen with stove-top & wall oven, very cozy living room featuring wood-burning corner f/p w large stone surround, office area w window seat & garden door w/o to yard. Upstairs holds 2 generous-sized bedrooms, one with the same stone feature wall carried through, shared 4-pce bathroom & lots of closet/storage space. COTTAGE UNIT C (707 sqft): 1 Bed, 1 Bath unit with “His/Her” bedroom closet, laundry/mud room w additional entrance & a lovely covered front porch overlooking the front yard. COTTAGE UNIT D (1102 sqft): Spacious 2 Bed, 1 Bath unit offering ensuite laundry, wood floors, and huge primary bedroom with wall-to-wall closet and access to the outside. APARTMENT UNIT E (1346 sqft): 2 Bedroom unit with great bedroom size and storage, easterly views from the living room bow window & primary balcony. Separate hydro & gas meters. Unit C: Electric heating. Potential added income from barn & paddocks. (id:60626)
Keller Williams Edge Realty
300 345 Newcastle Ave
Nanaimo, British Columbia
Only 1 unit remaining! Unit 300 represents a once in a lifetime opportunity to build a customized waterfront condo. Exceedingly rare, only 3 of these homes will ever be built on the Nanaimo waterfront. Unit 300 will have 2,238 sqft of interior living space, including 3 bedrooms, a den, an office, and 3 bathrooms. There will be a 742sqft private patio & garden area & a private 2-car garage. The home will occupy an entire floor, creating a private and exclusive enclave – imagine stepping out of your secure elevator and directly into your suite. With windows on all four sides, the main living space will feature views of Nanaimo Harbour and the waterfront promenade. Located across the street from the Nanaimo Yacht Club and a short waterfront walk to the services and amenities of downtown Nanaimo, Newcastle Ave. is an address coveted for its urban waterfront lifestyle. Given the very small number of homes, an early commitment can provide a unique opportunity for owners to discuss a wide range of customizations. Presentation Centre Open M-F 1130am to 1230pm @ #103 - 91 Chapel St. or by appt. (id:60626)
Exp Realty (Na)
9190 Silver Star Road
Silver Star, British Columbia
Welcome to Tamarack Estates, a rare opportunity to own nearly 80 acres of prime Okanagan land just minutes from Silver Star Mountain Resort, Sovereign Lake Nordic Centre, and Downtown Vernon. This scenic property offers exceptional development potential, natural beauty, and key infrastructure already in place. A rezoning application is underway to transition the current Large Holdings (LH) zoning to Country Residential (CR) in alignment with the Official Community Plan. The proposed 14-lot subdivision would feature approximately 5-acre lots, ideal for rural residential use. Tamarack Estates borders Silver Star Provincial Park and offers direct access to year-round outdoor recreation while maintaining privacy and seclusion. The property features three distinct building sites with breathtaking forest, lake, and city views. Substantial groundwork has been completed, including professional road construction, grading, and culverts. A drilled well is in place, with a groundwater study underway. Power is nearby, and Fortis Gas runs adjacent to the site. Each proposed lot is expected to include a driveway, building pad, and water/electric servicing, with individual septic systems planned. Located just 4 minutes to Silver Star Village, 20 minutes to Vernon, and under an hour to Kelowna International Airport, Tamarack Estates offers the perfect blend of location, scale, and investment readiness. Subdivision layouts and development documents available upon request. (id:60626)
RE/MAX Vernon
187 Queen Street
Niagara-On-The-Lake, Ontario
Welcome to 187 Queen Street - quintessential Old Town charm & refined living. Built in 1822, this stately and well preserved historic home sits proudly on a generous corner lot in one of the most coveted locations in Niagara-on-the-Lake. Positioned directly on Queen Street, the vibrant heart of the Old Town, you're just steps from celebrated restaurants, cozy cafés, boutique shops, and the world-renowned Shaw Festival Theatre. Enjoy your clear views of one of Canada's oldest and most prestigious golf courses just across the street. Rich in character and architectural detail, the home features original millwork and moldings, hardwood floors, grand principal rooms, multiple fireplaces, and spacious covered porches on both levels - perfect for morning coffee or evening gatherings. The home exudes warmth, prestige, and a deep sense of history. The beautifully landscaped grounds offer space to relax and entertain. A building lot is being severed off the back, with the new property lines reflected in the listing. Plans are approved for a proposed 2 car garage with the driveway coming off of Queen Street - this proposed garage could include a breezeway connecting to the home as well as guest accommodations above. The new driveway would be created, with curb cut and done in gravel, before closing once the severance has been completed - ideal closing likely early/mid July. Whether you're looking to embrace the charm of Old Town life full-time or seeking a refined retreat in one of Canada's most enchanting communities, 187 Queen Street is a rare and remarkable offering. (id:60626)
Revel Realty Inc.
361 Main Street E
North Bay, Ontario
Rare Commercial Opportunity Downtown Entertainment Complex for Sale. Take advantage of this exceptional opportunity to own a well-established, two-story commercial property in the heart of the citys downtown core. Currently operating as the only 5-pin bowling center in the area, this versatile building also includes a billiard hall, licensed bar, and restaurant, making it a fully equipped entertainment hub. Offering approximately 45,000 sq ft of total space, the property includes: Two floors of 15,000 sq ft each, ready for immediate business operations, 36-car underground parking garage, dual access from Main Street and Oak Street for high visibility and customer convenience. This turnkey business is well-maintained and financially sound, with flexible purchasing options available choose either a share sale or asset sale. Financial statements are available for qualified, serious buyers. Whether you're an investor or a multi-family entrepreneur, this is an ideal opportunity with guaranteed income from long-standing sanctioned bowling and pool leagues. CAP Rate: 7%+ on building alone and or Up to 18% plus return with business included. It's truly a one-of a kind property and investment. (id:60626)
Century 21 Blue Sky Region Realty Inc.
23160 Dyke Road
Richmond, British Columbia
Discover a unique marina property - spanning both land and water -on the Middle Arm of the Fraser River in Richmond's Hamilton area! The exceptional investment includes 200 feet of river frontage and 900 lineal feet of fresh-water dock offering boat moorage. Built from durable yellow cedar, the docks offer outstanding quality, complimented by 10 heated storage spots and 20 power meters. With a strong reputation for high occupancy among long-term moorage tenants, this marina is almost always full. Well maintained and fully functional, this marina is ideal for those who value boating, community and consistent returns. Measurements are approximate, please measure yourself to confirm. (id:60626)
Sutton Group Seafair Realty
92 Hickson Road
Kawartha Lakes, Ontario
Scenic 100-Acre Farm Oasis! The Perfect Blend of Country Luxury and Functionality. Welcome to your dream property a breathtaking 100-acre farm offering the perfect balance of privacy, productivity, and upscale country living. With 80 acres of workable land, scenic ponds, two Coverall barns, detached garage and a utility shed, this property is ideal for farming, hobby livestock, or simply enjoying wide open space. Aquaint separate building for a home studio, cabin, or your private office with a separate entrance. At the heart of the property sits a beautifully updated all-brick bungalow, featuring a durable steel roof and thoughtfully designed interiors. The custom chefs kitchen is the heart of the home, perfect for entertaining and everyday enjoyment. The primary bedroom is a true retreat, with a walk-in closet, ensuite, and walk-out access to one of two inviting decks. The finished basement offers even more living space for family and guests and offers a wine cellar & cold room. Step outside to your private backyard resort: a stunning custom inground pool with waterfall feature, gazebo, bar area, professional landscaping. A custom sauna, and a cozy firepit space all set against a peaceful rural backdrop. Whether you're hosting or unwinding, this outdoor oasis has it all. Enjoy morning coffee on the front porch, peaceful walks around the property, or simply take in the tranquil views from every angle. This luxury home also features a full Generac system and an outdoor wood furnace. Tucked away for privacy yet located in a fantastic commute area, this is a rare opportunity to own a turnkey rural retreat with all the extras. (id:60626)
Royale Town And Country Realty Inc.
10417 Saskatchewan Dr Nw
Edmonton, Alberta
Step into history and embrace modern sophistication. The George Durrand Residence (lot A 4972.8 sqft) with an additional development potential on rear lot B (4893.4 sqft)10416 - 87 Avenue NW. This Municipal Historic Resource, built in 1913, is restored to the highest standards and is eligible for a maintenance grant every five years.This stately brick manor presents stunning woodwork, French doors, tall windows, multiple fireplaces, 3 bathrooms, a kitchen and expansive formal spaces. With a developed basement and enclosed sunrooms, it currently serves as eleven professional office spaces, ideal for professionals across diverse industries. Lane way access to freshly paved 14-stall parking lot, upgraded mechanical systems, underground sprinklers, historic lampposts, Hunter Douglas blinds and beautifully landscaped grounds with landscape lighting. Offering River Valley and city views, this turnkey property is a blend of historic charm and modern convenience. A timeless masterpiece with endless possibilities! (id:60626)
Sotheby's International Realty Canada
900 Creek Road
Shepody, New Brunswick
Adair's Wilderness Lodge presents an incredible turnkey business opportunity with limitless potential, located on 35+ acres of stunning New Brunswick landscape. This well-established destination attracts locals and tourists alike, offering a range of services including a 110-seat restaurant, a 250-seat banquet hall perfect for weddings, conferences, and events, motel units, charming cabins, campsites, and a gas bar. The property is ideally situated for outdoor enthusiasts, with direct access to ATV and snowmobile trails, hiking, fishing, waterfalls, and hunting, and its just minutes from Poley Mountain Ski Resort and Fundy National Park, and an hour from Saint John and Moncton. With so much to offer, this is a year-round business catering to a wide range of guests, from intimate getaways to large-scale events. With 35+ acres of land, theres room for expansion, think new campsite hookups, additional cabins, or even new outdoor activities. The potential for growth is limitless, making this a rare and unbeatable opportunity for someone looking to step into a thriving business with a proven track record. Whether youre seeking a lifestyle change, a new adventure, or a profitable venture, this property offers it all. Dont miss out, click the multimedia or virtual tour link on Realtor.ca for more details. This is an opportunity you wont want to pass up! (id:60626)
RE/MAX East Coast Elite Realty
89 Warwick Avenue
Burnaby, British Columbia
Quiet Capitol Hill area, nestled on the east side of the hill. This property is on the higher side of the street! Boasting four bedrooms & four bathrooms, this stunning residence spans over 2400 sq.ft. Spacious living areas with large windows and plenty of sunlight. Big kitchen finished with modern cabinets, Huge island & wok kitchen. High end metallic finish appliances. Includes HRV and air conditioned for your comforts. A legal one bedroom suite in the basement with separate entry. Broad street with Sidewalks. Blocks away to the Trail. Only One Block to Capitol Hill Elementary School and Daycare, and walk distance to Burnaby North Secondary School. Enjoy proximity to Brentwood Mall, parks, dining, and shopping, plus convenient transit links to Vancouver Downtown or SFU. A rare offering! (id:60626)
RE/MAX Crest Realty

